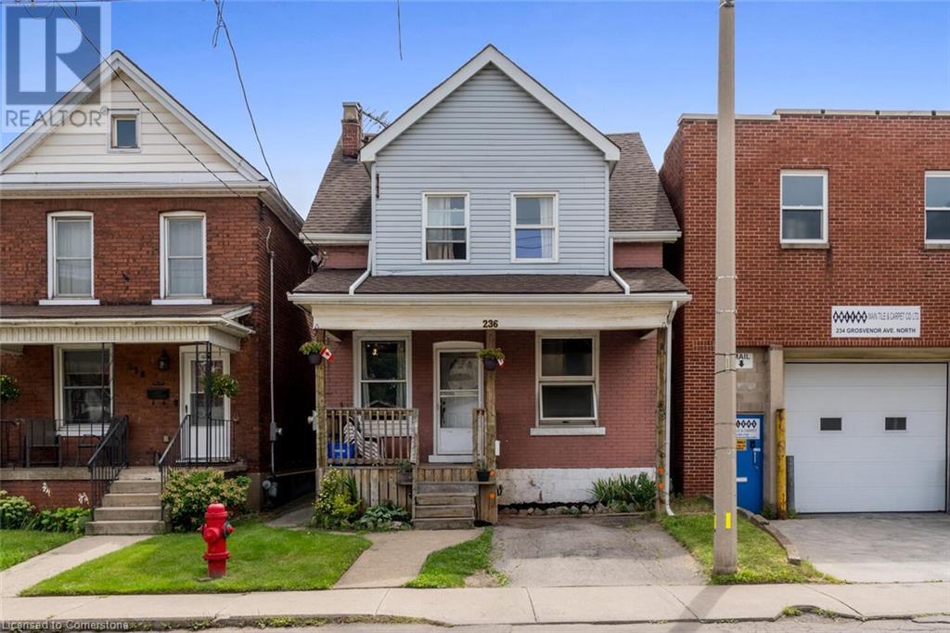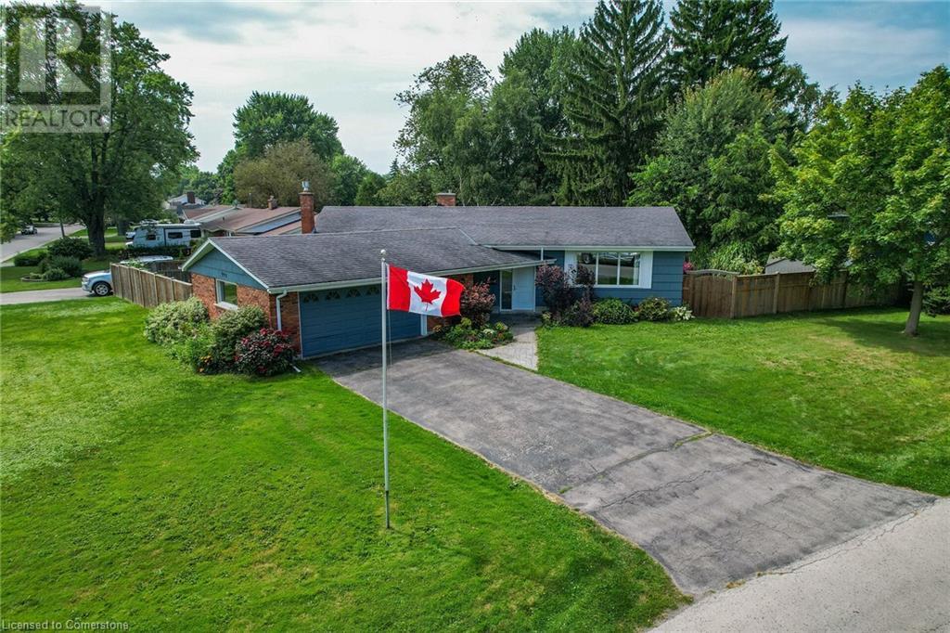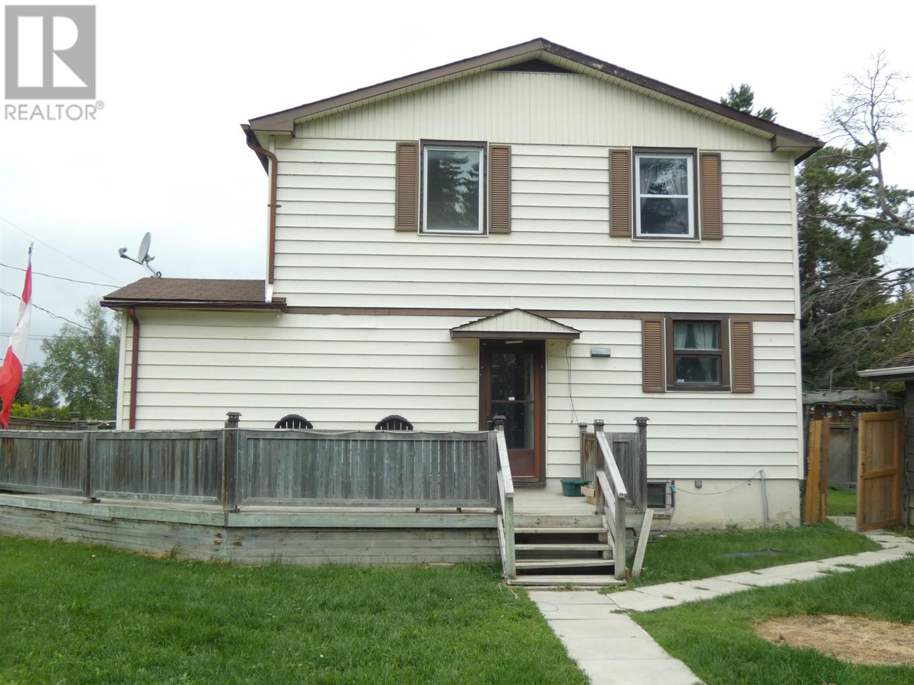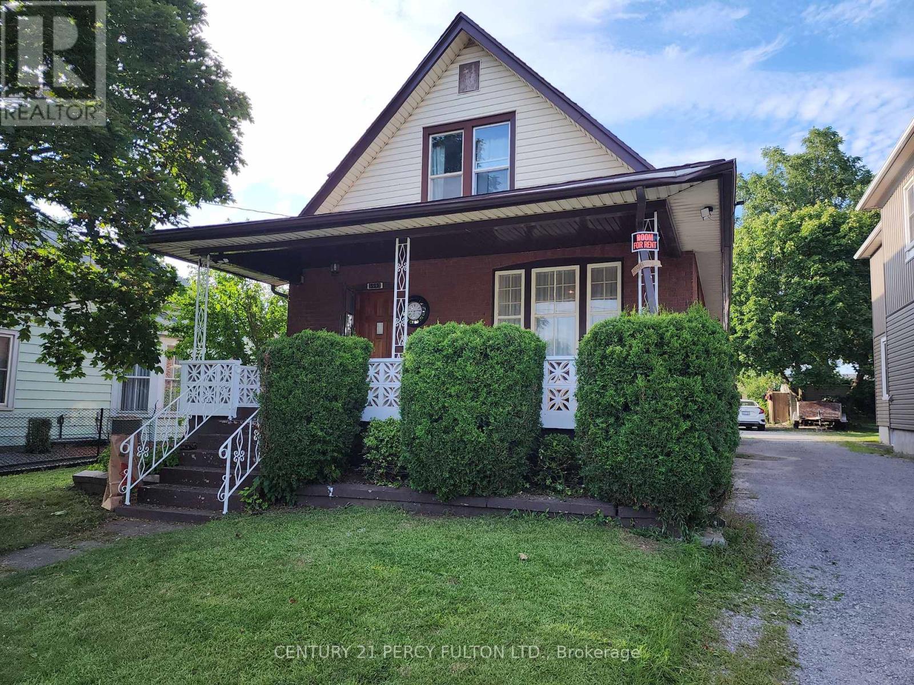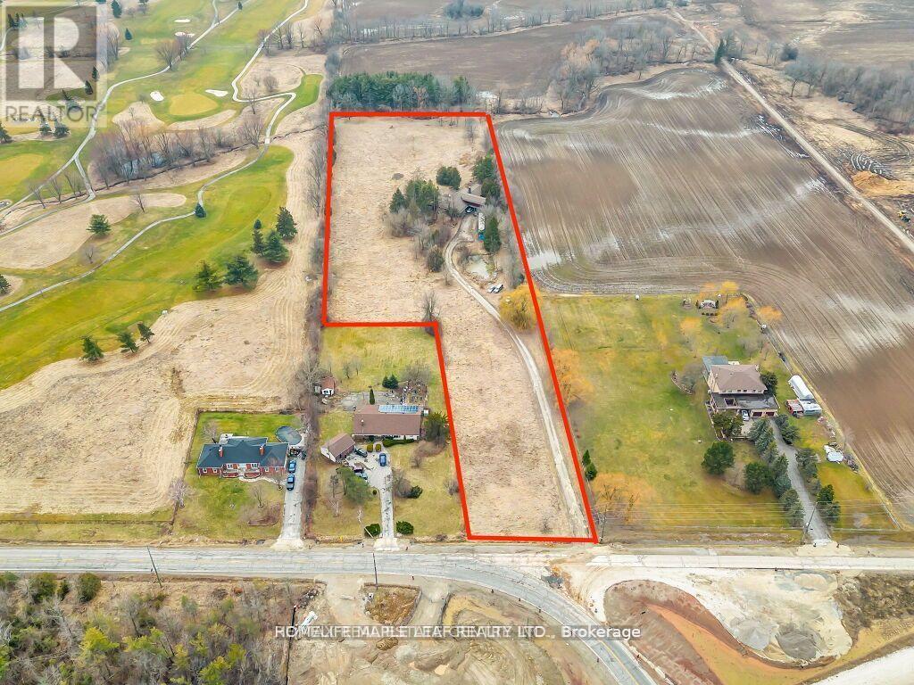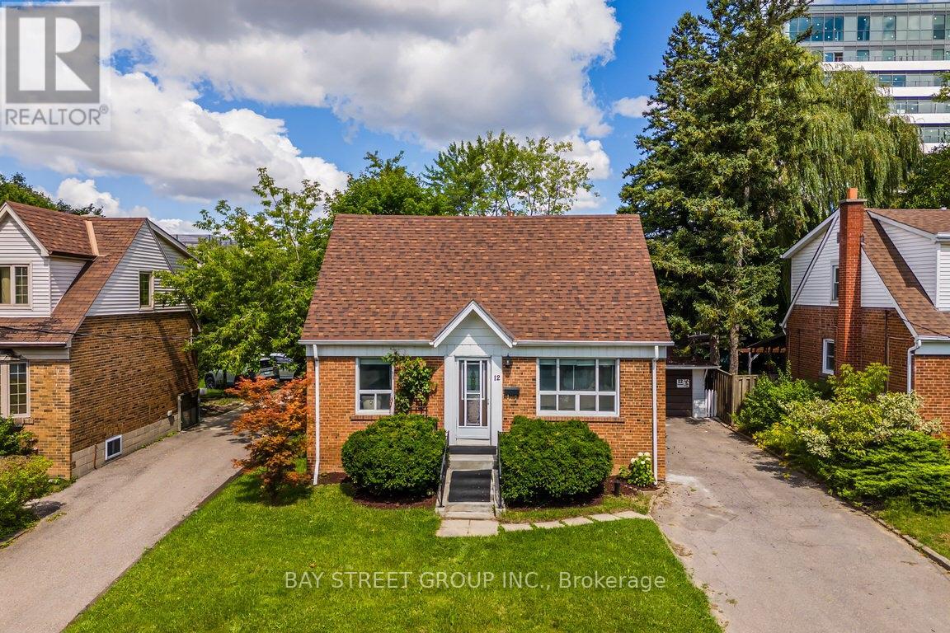505 - 3231 Eglinton Avenue E
Toronto, Ontario
Discover luxury living in this stunning, remodelled single-level home located within the prestigious Guildwood Terrace Condos with 24-hour security in the city of Toronto. Redesigned with impeccable taste, this contemporary style home features one bedroom plus a versatile den/office which could serve as a second bedroom. Quality flooring and high-end upgrades are evident throughout the home. The heart of the home is the spacious living room and dining area, which boasts a cozy open concept floor plan and large new picture windows that offer panoramic views. The gourmet chef's kitchen boasts stainless steel appliances and a quartz countertop for the breakfast bar area. The home's private spaces are equally impressive. This one bedroom has a walk-in closet. Living in Guildwood Terrace offers more than just a home; it's a lifestyle. Residents enjoy access to stunning, manicured grounds, a top-of-the-line gym, a pool and spa area with a sauna, a tennis court, and racquetball court. Additional amenities include a fully equipped game room, library conference room/event space, a vast ground floor patio terrace with BBQ access, and 24-hour security guard. The convenience of a parking space and a large private storage locker adds to the appeal. This home's location is ideal, within a short distance of diverse dining and entertainment options in this diverse community. Walkable distance to TTC and Go Transit. This sophisticated condo offers unparalleled amenities and security at Guildwood Terrace. Whether downsizing or being a first time home buyer this is an opportunity you don't want to miss. **** EXTRAS **** S.S Fridge, S.S Stove, Washer, Dryer, S.S B/I Dishwasher, S.S Range Hood, All Elfs, New Window Coverings, New Windows (id:35492)
Royal Heritage Realty Ltd.
67 Seymour Street W
Centre Hastings, Ontario
Welcome to 67 Seymour St. This end-unit townhouse is part of DeerCreek Homestead, Madoc's newest subdivision, and it boasts both charm and practicality. Spanning approximately 1200 sq ft on the main floor, this residence offers a perfect blend of modern amenities and cozy comforts. The covered front porch and insulated garage provides access directly into the house, ensuring ease and security. A bright, spacious, full unfinished basement awaits below, complete with a rough-in for a 4-piece bathroom and ample space for future expansion, whether it be additional bedrooms, a family room, or an office. Inside, on the main floor, the airy ambiance is accentuated by the 9-foot ceilings throughout, enhancing the feeling of openness. The heart of the home is the great room, boasting a cathedral ceiling and a gas fireplace, perfect for gatherings and relaxation. Engineered hardwood floors flow seamlessly, complemented by ceramic or porcelain tile in the bathrooms and laundry room. The gourmet kitchen is a chef's delight, featuring custom cabinetry and solid surface countertops. Whether preparing everyday meals or hosting dinner parties, this kitchen is as functional as it is stylish. The main floor also hosts a convenient laundry room, eliminating the hassle of trips to the basement. Retreat to the master bedroom, complete with an ensuite 3-piece bath featuring a custom glass-enclosed tiled shower. A guest bedroom and another bathroom provide additional comfort and privacy for family or visitors. Outside, a 10 x 10 pressure-treated deck offers a serene spot for enjoying morning coffee or evening sunsets. And with a high-efficiency forced air natural gas furnace, central air conditioning, and HVAC system, comfort is assured year-round, no matter the weather. In summary, this townhouse unit embodies the perfect fusion of modern convenience and timeless elegance, offering a welcoming retreat to call home. Covered by a Tarion New Home Warranty. **** EXTRAS **** Appliances (Fridge, stove, microwave, dishwasher) included in sale of property if sold by November 15th, 2024. (id:35492)
Century 21 Lanthorn Real Estate Ltd.
63 Bowerbank Drive
Toronto, Ontario
Location Location Location! Spacious and warm family home ideally situated on a quiet crescent back on walking trail toward the Yonge/Finch subway. Steps away from Yonge St, subway, shopping, dining, and more through a private backyard gate. Premium 50 x 120 south-facing lot without side-walk. Well-maintained, and well-designed side split boasting 4+1 bedrooms, with separate entrance to potential in-law suite on the ground floor and basement suite each with its own bathroom. Upgraded light fixtures and granite countertops. Gourmet eat-in kitchen, open concept living and dining area, hardwood floor. Attached double garage with 6 extra driveway parking (total of 8). New roof & eavestrough & leaf guard (2022), A/C (2021), dishwasher & fridge (2022). Rare lot layout backing onto a walking trail for potential to build a second laneway/garden suite. With Silverview Park across the street, transportation, and essential lifestyle amenities just steps away, this versatile home is ideal for a growing family with strong income-generating potential. (id:35492)
Aimhome Realty Inc.
236 Grosvenor Avenue N
Hamilton, Ontario
Welcome home to a very well maintained Duplex in Central Hamilton. 2 Separate hydro meters and separate furnaces. Excellent investment opportunity. Vacant possession available on closing. (id:35492)
RE/MAX Escarpment Realty Inc.
998 John Street
Dunnville, Ontario
Pristine 1645 sq ft home with over 2600 finished living space located in Dunnville’s preferred residential Brelus Woods neighbourhood! 90'x 128' corner lot provides unique angled setting for this custom home with oversized double garage and private fenced back yard. Features well laid out main floor with loads of windows & patio door for natural lighting. Bright eat-in kitchen with granite countertops and loads of cabinets, formal living & dining rooms with hardwood floors, plus main floor family room with beautiful wood vaulted ceilings. 3 generous sized bedrooms and update bathroom. Finished lower level has recent flooring through-out and features large L shaped rec room with gas fireplace & wet bar, 4th bedroom & 3pc bath. Patio door access to composite deck with power awning, mature trees and landscaping. Includes 5 appliances, custom blinds throughout & garden shed. Enjoy all this great town & location has to offer- close to schools, parks, quaint downtown, Grand River & Lake Erie beaches. Truly a must see! (id:35492)
RE/MAX Escarpment Realty Inc
106 Poplar St
Longlac, Ontario
Pets and Little Ones? Need a large, fenced yard and lots of room? You have it with this large two story home on a corner lot in the "townsite". 3 bedrooms and full bath upstairs, 2piece on the main floor, lovely modern Kitchen, big deck, hot tub, rec room, cold storage, and wood fireplace in the living room. Single Car garage and back shed. A two minute walk to the lake, boat launch and the gym. Owner is motivated to Sell! (id:35492)
Signature North Realty Inc.
440 County Rd 40
Douro-Dummer, Ontario
Don't miss this rare opportunity to own a piece of rural paradise with modern upgrades and unlimited potential. Located just north of Norwood, and only 2 hours to the GTA, this stunning 148-acre farm features a fenced in in-ground pool with picturesque rolling fields and forests. The modern 5-bedroom farmhouse has been completely renovated with a new kitchen, bathrooms, flooring, furnace, plumbing, and hot water tank. The possibilities on this property are endless with workable fields, and six outbuildings, including two 200x40 two-story chicken barns, an 80x40 drive shed combined with a 40x24 insulated shop, as well as the original two-story barn and drive shed. Whether you are looking for a working farm, income from renting out the pasture or storage, or simply the comfort and privacy of owning your own farm, this property will not disappoint. Floor plans and video tours are available for your convenience through the BROCHURE button on realtor.ca. Book your private showing today. (id:35492)
RE/MAX Hallmark Eastern Realty
Lot 5 - 1326 Kawagama Lake Road
Algonquin Highlands, Ontario
Be one of the 1st to join a new Cottage Resort Community at Hollow Valley Resort. This luxurious new resort cottage model is offering 540 square feet of interior living space with roof-top patio and customizable high-end fixtures and finishes. Monthly Resort Management Fee is $500/mo + HST **** EXTRAS **** Appliances and furniture can be included and customized at an additional cost.*For Additional Property Details Click The Brochure Icon Below* (id:35492)
Ici Source Real Asset Services Inc.
Lot 29 - 1326 Kawagama Lake Road
Algonquin Highlands, Ontario
Be one of the 1st to join a new Cottage Resort Community at Hollow Valley Resort. This luxurious new resort cottage model is offering 540 square feet of interior living space with roof-top patio and customizable high-end fixtures and finishes. Monthly Resort Management Fee is $600/mo + HST **** EXTRAS **** Appliances and furniture can be included and customized for an additional cost.*For Additional Property Details Click The Brochure Icon Below* (id:35492)
Ici Source Real Asset Services Inc.
5991 Culp Street
Niagara Falls, Ontario
Brighter And Spacious 4+3 Bedroom And 3 Full Bath Home In The Heart Of Niagara Falls. Bigger Then It Looks! This Charming 2-Storey With 2 Bdrms And 3 Pc Bath On Main Floor, And 2 Bdrms & 3Pc Bath On The 2nd Floor. Large Inviting Front Porch, Bright/Spacious Living & Dining Room Large Eat-in Kitchen, Finished Bsmt With Sept Entrance, 3 Rms 4 Pc Bath, Den, Kitchen, and Laundry. Shed With Electrical, Gazebo, and Swing Set. Furnace 2015, A/C 2018, Insulation Upgraded 2014. Walking Distance To Niagara Falls, Casinos, Parks, Shopping And Hwy. Good income Property. **** EXTRAS **** 2 Fridges, 2 Stoves, Washer, Dryer, Elf, Window Coverings, Garden Shed, Gazebo & Kids Swing Set, Hwt Tank (Rental). (id:35492)
Century 21 Percy Fulton Ltd.
80 Arlington Parkway
Brant, Ontario
This luxurious 3240 SQF, 4 bedroom, 3.5 bathroom home in Paris, Newly developed driveway with concrete which leads to the rear patio and connects around the entire property. Features a modern design with high-end finishes. The grand foyer leads to an open living and dining area and gourmet kitchen with walk in pantry, Upstairs, the master suite includes a walk-in closet and spa-like Ensuite, with three additional bedrooms, two more bathrooms & cozy loft area. The lower level offers a grand family room and outdoor space with a large covered patio. Located in charming Paris, this home combines small-town charm with modern amenities. Plaza, Tim, Restaurant, Dentist, walk in clinic, Parks, Schools are on a walking distance. Don't miss out on owning this property. (id:35492)
Century 21 People's Choice Realty Inc.
8408 Hornby Road
Halton Hills, Ontario
Attention Investors!!! 6 Acres Future Development Land Right Next to Premier Gateway Phase 1B Employment Area Secondary Plan. With Endless Opportunities & Located At A very Prestigious Neighbourhood Of Halton Hills, Steps To Hwy 401, Surrounded By Major Developments Being Happening In The Neighbourhood. Very Close Proximity To proposed 413 Interchange. Opportunity Not To Be Missed. Please Do Not Walk On The Property Without Appointment. Listing Agent To Be Present At All Showings. **** EXTRAS **** VTB Possible. (id:35492)
Homelife Maple Leaf Realty Ltd.
408 - 200 Lotherton Parkway
Toronto, Ontario
This well maintained 3-Bedroom condo offers comfortable living in a great location, close to schools and Yorkdale Mall. This spacious unit is filled with natural light perfect for relaxing or entertaining. With three generously sized bedrooms, there's plenty of room for family or friends. Great opportunity to own a beautiful condo that offers comfort and convenience. Book a showing today! **** EXTRAS **** Fridge, Stove, Dishwasher, Existing Light Fixtures and Window Coverings. (id:35492)
Homelife/cimerman Real Estate Limited
1529 Venetia Drive
Oakville, Ontario
Welcome to 1529 Venetia Drive, a turn-key masterpiece in Oakville's Coronation Park. This ~7000 sqft residence on a sprawling third of an acre lot offers an unparalleled family experience. This fully automated home features bespoke living with oak floors, an abundance of natural light and high end finishes throughout. Bright, serene and stylish, the gourmet kitchen features Thermador appliances, a secondary catering kitchen and options for formal and casual dining and entertainment. Upstairs, four spacious bedrooms offer serene retreats with ensuite bathrooms, heated floors, and custom walk-in closets. The master suites spa-like bath and softly lit closet impress. A private office and convenient laundry room complete the upper level. The finished basement includes an entertaining area, separate theatre, home gym and guest suite offering space for relaxation and self-care. Outside, beautifully landscaped grounds surround a sparkling pool, entertainment decks, and a charming gazebo. This home is offered fully furnished and maintained. Enjoy a full-year all-inclusive service plan covering pool maintenance, seasonal outdoor services, and bi-monthly cleaning. Discover Coronation Park, fully serviced, ready for you. (id:35492)
Slavens & Associates Real Estate Inc.
31 Chartwell Road
Toronto, Ontario
Seize The Opportunity To Own A Delightful Bungalow In The Coveted Stonegate-Queensway Area Of South Etobicoke! This Meticulously Maintained Home, Cherished By The Same Owners For Over 30 Years, Sits On A Generously Sized Lot That Offers A Serene Green Oasis Close To All Major Routes & Amenities, Including Highly Rated School. Boasting A Spacious, Sun-Drenched Living Room And Dining Room, This Residence Is Perfect For Both Relaxing And Entertaining. Unwind In A Finished Basement, With The Flexibility Of Additional Rooms To Be Used As You See Fit. Between The Homes' Condition And Abundance Of Space It Is An Ideal Choice For Families, Investors, Or Those Envisioning A New Build. Whether You're Seeking A Welcoming Family Retreat Or A Prime Investment Opportunity In A Sought-After Neighbourhood, This Bungalow Provides Endless Possibilities. Don't Miss Out On The Chance To Call This Charming Property Your Own! *Bonus - Free of Rental Contracts, Allowing You To Move In And Make It Your Own Without Any Hassle. **** EXTRAS **** Brand New High Efficiency Furnace & Mitsair Inverter AC (Transferrable Warranties), Wired/ Monitored Alarm System, Security Camera System, Hot Tub, Central Vac (id:35492)
Manor Hill Realty Inc.
5 - 52 Providence Way
Wasaga Beach, Ontario
Opportunity awaits!! This 3 bedroom plus den has just been recently renovated top to bottom including a full new kitchen with new stainless steel appliances. 3 beds plus a den, finished walk out basement that could be converted into a suite very easily prior to possession 3 bathrooms plus rough in for a 4th, there is something for everyone. Close to amenities and only a few minutes from the beach this property has something for everyone. Large private terrace, double attached garage, large bedrooms and much much more. Must be seen (id:35492)
RE/MAX West Realty Inc.
84 Poyntz Street
Penetanguishene, Ontario
Step into the blend of past and present at 84 Poyntz Street! This 3-bedroom, 2-bathroom century home boasts a stunning new kitchen and fresh flooring. Relax on the inviting front porch or in any of the sun-filled rooms, and savor the pretty views this deep corner lot offers. Seasonal waterfront views and excellent neighbours! This lot is large enough to build a dream garage and still have room for gardens, backyard fires, games and entertainment space. Ideally located close to schools and small-town amenities, this property combines the tranquility of yesteryears with today's conveniences. A short stroll to historic Penetanguishene's lovely waterfront and beautiful downtown, close to trails, golf course, marinas. Don't miss out on making this unique and lovingly updated house your new home. (id:35492)
RE/MAX Hallmark Chay Realty
3 Gateway Drive
Barrie, Ontario
Brand new built, never lived in home situated on a premium lot. Nestled just steps away from the bustling heart of South Barrie, this property is a testament to architectural brilliance brought to you by a custom builder renowned for top-tier craftsmanship. This large 2-storey home boasts 2,295 sq ft of living space, making it ideal for families seeking room to enjoy. With 4 bedrooms and 3.5 bathrooms this home ensures everyone has their own space. Perfectly balanced, sits the second-floor bedrooms with an open concept main floor, which hosts, a large great room, dining room, pantry, kitchen, and kitchen island connecting everyone in one functional plan. This diverse property can be utilized as a stunning single-family home or customized to accommodate a separate entry for multi-generational living or that savvy investor looking to add to their portfolio. Just steps away from amenities like South Barrie Go Station, Costco, schools & parks. 9' Ceilings on main, smooth ceilings throughout finished areas, soft touch mechanism included in all kitchen cabinets and drawers. stained oak veneer stairs and oak pickets, posts, and railing, in all finished stairwells. Rough in drains for 3 piece washroom in basement. Rough in for Central Vacuum to garage from all living spaces. Garage ceiling outlets ready for future garage door openers. White decora switches and decor receptacles in all finished areas. This home also has a 7 year Tarion Warranty for your peace of mind. Enjoy the allure of a brand new property and get ready to call this your next home. (id:35492)
Coldwell Banker Sun Realty
99 Dancers Drive
Markham, Ontario
Welcome to 99 Dancers Drive, an exquisite home that exudes modern elegance and comfort in every detail. This stunning 3-bedroom, 4-washroom residence offers over 1,800 square feet of beautifully designed living space, featuring soaring 10-foot ceilings and pot lights throughout, and a terrace creating an airy & bright atmosphere perfect for both relaxation & entertaining.The heart of the home is the open-concept kitchen and living area, where sleek finishes and spacious design merge effortlessly. The kitchen is a culinary haven, complete with ample counter space and a layout that seamlessly flows into the living area, making it ideal for family gatherings and hosting guests. Step outside onto the beautiful terrace, where you can enjoy your morning coffee or evening wine while taking in the tranquil surroundings. The double-car garage provides ample parking and storage, adding to the convenience of this impeccably maintained property. Under Tarion warranty! (id:35492)
Royal LePage Your Community Realty
270 Conlin Road E
Oshawa, Ontario
Welcome to this amazing spacious home on a private corner lot by Oshawa Creek, offering tranquility and convenience. The property features a large backyard with two decks, ideal for outdoor gatherings. A notable highlight is the 1,440 sq ft heated garage/workshop with a driveway and sliding doors. Inside, the open-concept design includes a sunken living room with abundant natural light, flowing into a dining area. The second floor has a versatile loft space. Recent updates include new roofing, gutter screening, asphalt paving, outdoor lighting, a 200 amp panel, a new basement kitchen, laminate flooring, and updated bathrooms. Located near Durham College, parks, agolf course, and Cedar Valley Conservation Area, it combines privacy with accessibility. The propertys multiple entrances and walkouts make it an excellent investment for both living and rental opportunities. **** EXTRAS **** All ELFs and window coverings, S/S fridge, stove, built-in microwave & dishwasher, stacked washer &dryer, bsmt: fridge &, built-in cooktop, hood fan, washer & dryer, HWT (owned), furnace, CAC (id:35492)
RE/MAX Premier Inc.
1203 - 159 Wellesley Street E
Toronto, Ontario
Great Size 631 Sqft, Corner Exposure, Floor-To-Ceiling Windows, Open Balcony, Amazing Balcony With Unobstructed Panoramic View Of The City, Modern Kitchen With Quartz Countertop, Stainless Steel Appliances, Open Balcony With Beautiful Views Of The City, Laminate Flooring. Close To Bloor St, University Of Toronto, Queens Park, Ryerson University, And Close To 2 Subway Lines. 24Hr Concierge, Indoor Fitness Studio W/Yoga Room & Zen Inspired Sauna, Pet Wash Stn, Outdoor Running Track & Party Rm. Photos Were Taken When Unit Vacant For Reference. **** EXTRAS **** High Speed Internet $38.78, Integrated Fridge & Dishwasher, Rangehood, Stove, Washer/ Dryer, Existing Electric Lighting Fixtures And Blinds Included. Buyer Needs To Assume Aaa Tenant/Lease. (id:35492)
Aimhome Realty Inc.
1107 - 185 Alberta Avenue
Toronto, Ontario
Brand new Boutique condo located in the vibrant area of St Clair West. Spacious and functional layout with no wasted space. 9 ceiling height with floor to ceiling windows facing an unobstructed WEST view w/ lots of natural light. Spacious primary bedroom with closet. Located right beside a TTC street car line, down the street from St Clair West TTC subway stop, and seconds away from Grocery stores, LCBO, coffee shops, restaurants and more! Closing is anytime. Taking offers anytime! Parking is available for purchase from builder **** EXTRAS **** Inc: All appliances, all light fixtures, washer and dryer (id:35492)
Royal Team Realty Inc.
Ph01 - 15 Fort York Boulevard
Toronto, Ontario
Welcome To This Stunning Penthouse Located On The 48th Floor. With A Spacious 1708 Sq Ft Of Living Space, This 2 Bed + Den North West Corner Unit Is The Perfect Space To Relax & Unwind. Boasting A Luxurious W/I Closet In The Primary Bdrm, A Wine Fridge, A B/I Media Cabinet, B/I Ceiling Speakers, & More! This Unit Offers Stunning Western Views Of The Sunset & Lake. Imagine Admiring The City Views From Your Very Own Sanctuary. Enjoy The Convenience Of Remote-Controlled Blinds, Allowing You To Easily Adjust The Amount Of Natural Light Entering Your Home. Most Lights Can Also Be Controlled With Your Phone, Providing The Ultimate Level Of Comfort & Control. Over $45,000 Value Of Inclusions. Don't Miss Out On The Opportunity To Call This Exquisite Penthouse Your Home & Experience The Pinnacle Of Luxurious Living In The Heart Of Toronto. **** EXTRAS **** 2 Underground Parking Spots & Locker Included. Brand New Fisher & Paykel Induction Range (2022) (id:35492)
Forest Hill Real Estate Inc.
12 Craigmore Crescent
Toronto, Ontario
Location, Location, Location, Prime Willowdale, 10 Min Walk To Sheppard Subway, Close To Hwy 401, Bayview Village Mall, Restaurants, Cinema, Library And Parks. One Bedroom On Main Floor With 4Pc Washroom. Two Bedrooms On TheSecond Floor With 3Pc Washroom. Close To Hwy 401, Bayview Village Mall, Restaurants, Cinema, Library & Parks. Top School Earl Haig Secondary School And Avondale Alternative Elementary School(Program) Or Avondale Public School District. Vinyl Laminate Flooring And Blinds Through-Out First & Second Floors. Fresh Painting, High Efficiency Furnace, Central Heat And Ac. Great Family Home And Income Property. **** EXTRAS **** 2 Fridges, 2 Stoves, 2 Washers, 2 Dryers, 1 Otr Microwave, 1 Hood Fan, Gdo, All Elfs & Window Coverings (id:35492)
Bay Street Group Inc.




