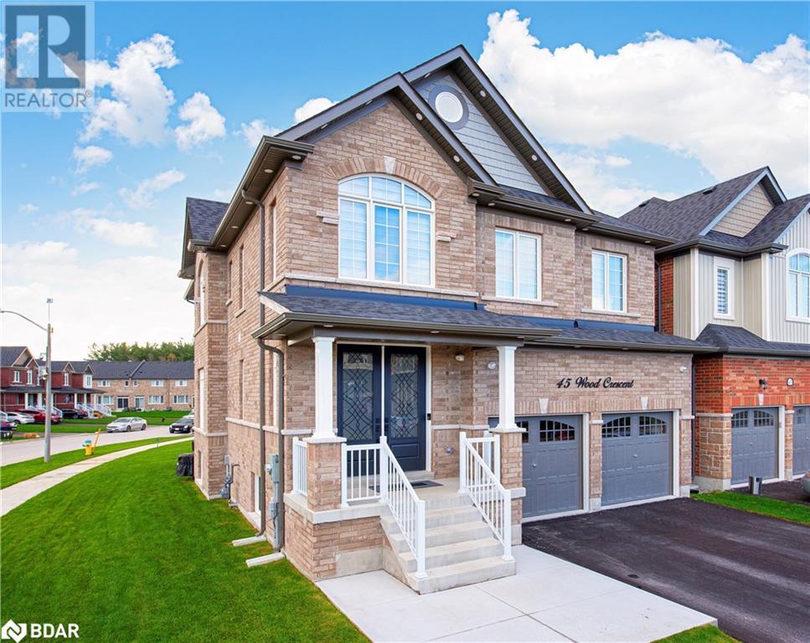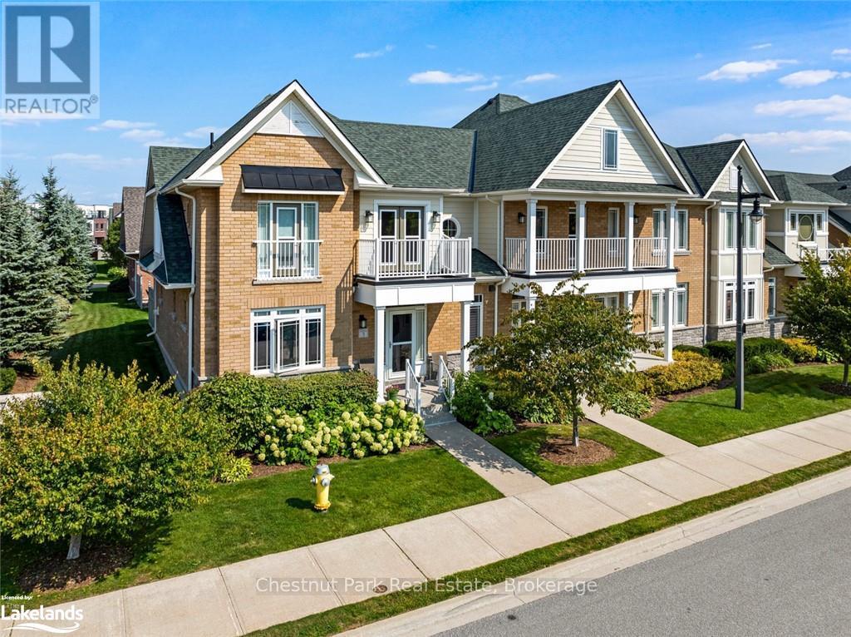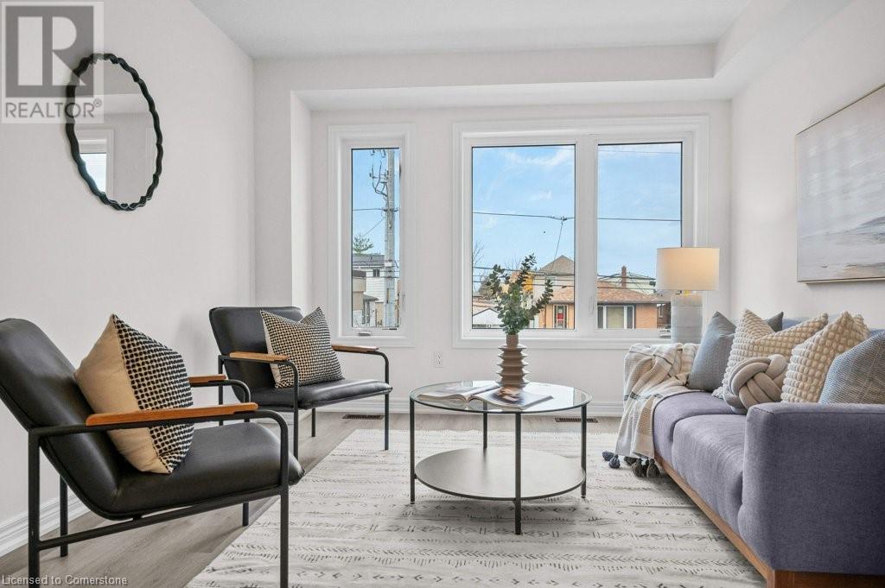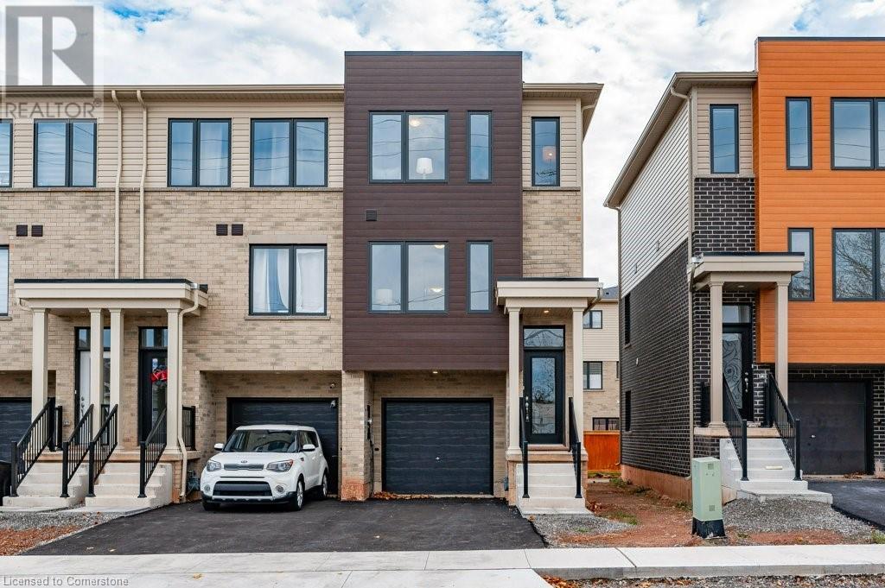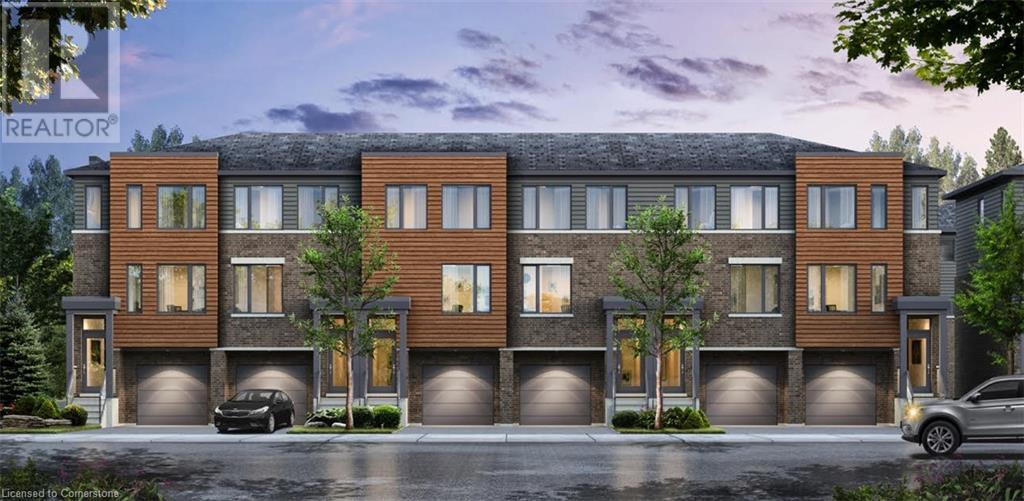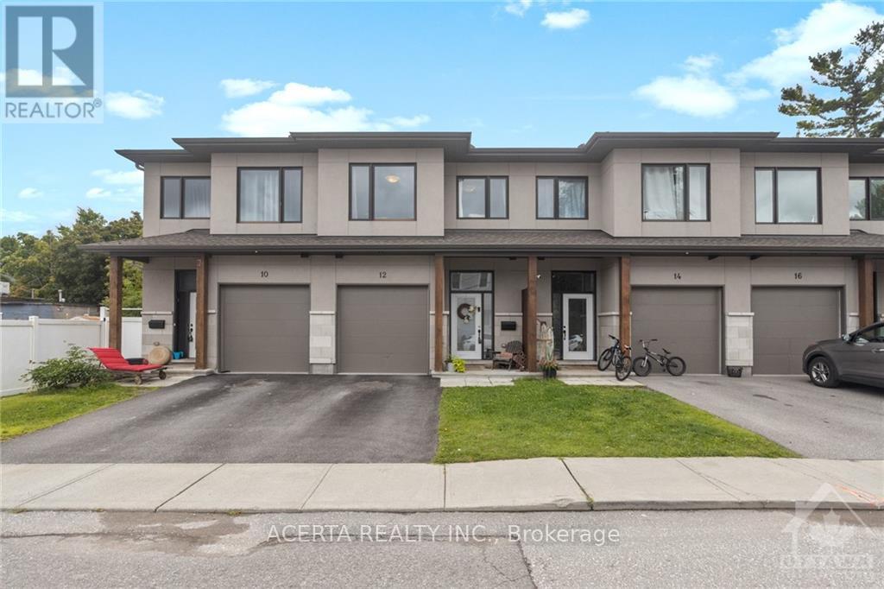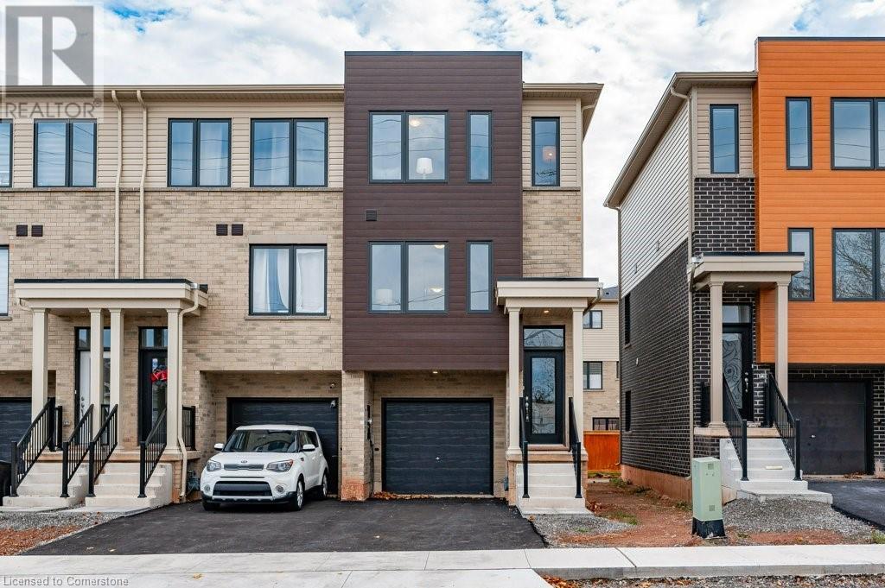169 Concession 17 Road E
Tiny, Ontario
This amazing 73-acre private residential retreat offers a Multitude of Entrepreneurial possibilities including an existing Xmas tree farm with trees ready for harvest this season, and trees ready for future harvest. Not to mention an abundance of land with rich soil for future planting of your choice. The back half of the property is perfect for a potential sugar bush. The privacy begins as you drive down the treed/wooded driveway, that leads to the impressive opening within the trees, that houses, a charming 4 bedroom, 2 bath log cabin with wrap-around deck. A 20’ X 24’ propane heated garage with a fully finished upper level offers, a one-bedroom in-law suite; and a 2 bedroom winterized heated mobile trailer on the property, which provides perfect guest accommodations or AirBNB potential for winter & summer seasons. Bonus features include walking/hiking trails throughout the property, close proximity to the beautiful sandy beaches of Georgian Bay, snowmobile trails, cross-country trails, and marinas all within a 6-minute drive to Penetanguishene. Abundant space for parking all types of vehicles and trailers. A must-see!! (id:35492)
Team Hawke Realty
40 Birch Cres Crescent
Temagami, Ontario
Discover this stunning single-family detached home in the heart of Temagami North, offering 1,200 square feet of beautifully renovated living space. This 3+1 bedroom, 2-bathroom home has been fully renovated from top to bottom with no expense spared, ensuring a modern and luxurious lifestyle. The thoughtfully designed interior offers a perfect blend of comfort and style, making it a true gem in the community. Just a short walk from the lake, this home is ideal for those who appreciate the serenity of nature and the joys of water-based activities. The location also boasts proximity to the iconic Temagami Tower, Lakeland Airways, and an abundance of outdoor opportunities including fishing, hunting, and an extensive network of trails for hiking, ATVing, and sledding. Nearby, you'll find the Temagami Arena and Community centre, offering activities throughout the year, and a marina for all your boating adventures. This property is more than just a home; it's a gateway to the best of Temagami North living. (id:35492)
Exp Realty
2148 Cromarty Drive
Thames Centre, Ontario
Discover the ultimate in privacy and tranquility at 2148 Cromarty Dr, Dorchester. Nestled on a sprawling\r\n30.706-acre estate with 27 acres of protected forest and a private pond, this home offers a unique blend\r\nof modern living and natural beauty, creating an island-like paradise. The main floor features a beautifully updated kitchen (2019) with modern appliances, a spacious primary bedroom with a 2-piece en-suite, and a cozy sunroom with a gas fireplace that opens to a deck, perfect for enjoying the serene surroundings. Additional highlights include a massive garage/workshop with three\r\nbay doors and a basement with a sauna room and potential for a 2-bedroom apartment. Situated in a peaceful country setting, yet conveniently close to amenities and commuter routes, 2148 Cromarty Dr is an exceptional find for those seeking a private retreat or investment opportunity in Dorchester. (id:35492)
Royal LePage R.e. Wood Realty Brokerage
85 Cedar Lane
Prince Edward County, Ontario
Discover unparalleled luxury with this custom-built masterpiece by Hickory Homes. Impeccable high-end finishes and thoughtful design elevate this residence, featuring soaring cathedral ceilings and stunning water views. The open-concept main floor is perfect for entertaining, highlighted by a contemporary 'Stuv' fireplace and abundant natural light. The gourmet kitchen impresses with expansive cabinetry, a 9' solid quartz island, and top-of-the-line appliances.The primary suite is a retreat of its own, offering a walk-in closet and a 5-piece ensuite spa, complemented by a private walk-out deck. Also on the main floor is a second bedroom suite with an adjacent 4-piece bath, a functional and stylish laundry room, and a dedicated home office. The lower level provides a spacious family room, a third bedroom, a 4-piece bath, and ample storage options.Set on over 2 acres, this home is just minutes from historic Picton, Lake on the Mountain, acclaimed beaches, micro-breweries, shopping and vineyards. Embrace the charm and beauty of Prince Edward County, and You Too, Can Call The County Home! **** EXTRAS **** This new build includes a Tarion New Home Warranty and comprehensive details on all the custom construction features. (id:35492)
Keller Williams Energy Real Estate
40 Ivy Crescent
Thorold, Ontario
Welcome to this one of a kind, custom built bungalow with an attached garage located in the heart of Thorold. This beautiful home consists of 4 total bedrooms, 3 full baths and 1 kitchen. Enter through the oversized front entry door completed with multipoint hardware. Can't help but notice the beautiful Italian tile when entering the home which further converts to engineered hardwood flooring throughout the main floor. This bungalow is designed with an open concept main floor which includes the kitchen with custom cabinetry, painted glass backsplash, a quartz double waterfall island, and brand new appliances. Also enjoy the espresso bar with a wine fridge off the dining area. The living room is great for relaxing and entertaining with a linear gas fireplace and double panel oversized patio doors (9'x 8') inviting natural light and a walkout to your wooden deck (16' x 12') built with privacy screening. The main floor also includes two bedrooms with two full bathrooms. The primary bedroom features a walk-in closet, an oversized 5-pc ensuite with a custom double vanity and large glass walk-in shower with ample storage. The lower level of this bungalow is finished with two bedrooms, 3-pc bathroom and a large rec room with so much potential to personalize your space. Lower level consists of vinyl flooring throughout with egress windows. Other features include; main floor mud room accessible from the attached garage with washer/dryer, utility sink and lots of storage, battery powered window coverings throughout the whole main floor, Attached garage (20' x 14') with double wide driveway, and approx. 1310 sq.ft of finished lower level space to enjoy. You don't want to miss out on this gorgeous custom built bungalow located close to restaurants, grocery stores, parks/trails, schools, and much more! Stop by today! Please note: Property taxes for 2024 to be re-assessed. (id:35492)
Coldwell Banker Momentum Realty
29 - 8136 Coventry Road
Niagara Falls, Ontario
Welcome home to Unit 29 - 8136 Coventry Road! Enjoy the ease of condo living in this tastefully updated unit with engineered hardwood flooring and carpet-free all throughout the house. Perfect for investors, first time buyers, retirees or small families. Amazing location for all types of buyers in a great neighbourhood. In very close proximity to all amenities, desired schools, parks and minutes to QEW and Costco. The house features 3 bedrooms and 1.5 bathroom . Recent updates on second level bathroom and new laminate flooring in the basement. Don't miss the chance to own it - nothing left to do but move in! (id:35492)
Revel Realty Inc.
1528 Scotch Line East Road
North Grenville, Ontario
This meticulously maintained all brick bungalow is nestled on an expansive 5.96-acre lot (approx.) providing the perfect blend of rural serenity & modern convenience w/ private breathtaking views. Step inside to discover a spacious living & dining room that invites relaxation, while the sun-drenched four-season sunroom w/ heated floors offers a cozy retreat no matter the weather. For those seeking ultimate relaxation, the dedicated spa/hot tub room is sure to impress. The heart of this home is its modern comfort featuring a 5-year-old Mitsubishi heat pump for efficient central heating & cooling for year-round comfort & the unfinished basement provides endless potential for customization. The rear of the property boasts a gentle graduated trail that leads from the backyard to an observation platform to watch trains go by. This exceptional property offers a rare combination of privacy, space & convenience including a heated double garage. Don't miss this opportunity and reach out, today! (id:35492)
Coldwell Banker First Ottawa Realty
45 Wood Crescent
Angus, Ontario
Exquisite and Extensively Customized Home! 8 foot exterior double entry doors open to 24inch x24inch tiled foyer leading to the modern, open concept dining room, great room with gas fireplace and DREAM kitchen. Built-in black stainless appliances, quartz counters and backsplash, pot filler and oversized island are only a few examples of the quality and taste throughout this home. 8 foot garden doors with sidelights in kitchen area leading to deck. Throughout this ONE of a KIND, gorgeous home are, pot lights, matte black hardware and faucets, Sonos speakers, quartz counters, zebra blinds and entirely carpet free. The professionally and legally finished basement includes upgraded vinyl plank flooring, recreation room, a finished cold cellar, a studio with an office and 2 piece bathroom. All this with a separate entrance to yard, making it the ideal set up for the budding entrepreneur. The DREAM garage is fully insulated and heated, with pot lights, openers and 9000lb four post car lift. Check out the features list attached to listing; it's just a teaser! Book your appointment now! (id:35492)
Right At Home Realty Brokerage
3 North Maple Street
Collingwood, Ontario
Nestled in the sought-after Shipyards waterfront development, this stunning brick end unit offers panoramic views of Georgian Bay and the Niagara Escarpment. With 2,900 sq ft of beautifully finished living space, this 3-bedroom, 2 full bath/2 half bath residence is the epitome of luxury waterside living. Step inside and be greeted by an open and airy main floor, where the primary bedroom boasts a 4-piece ensuite for your comfort. The family room features a gas fireplace and a walkout to an expansive back patio, perfect for capturing the morning sun. From your dining/living room you can see the ski hills lit up at night. Upstairs, the second-floor loft is bathed in natural light—ideal for an artist's studio. The loft also includes a 4-piece bathroom and 2 spacious guest bedrooms, making it perfect for hosting family and friends. The owners utilized extra finished space for storage or a home office, enhancing the home's versatility and there is a location for an elevator should you wish to add one in the future. The basement provides additional living space with a rec room and 2-piece powder room and direct inside entry to a private underground 3 car garage with storage shelves and storage for your bikes and water toys, ensuring convenience and security. Imagine your days filled with waterside activities—paddleboarding, kayaking, or mooring your boat a couple minutes walk away at nearby Collingwood Marina. This home offers a maintenance-free lifestyle, ideal for active retirees or empty nesters who love to entertain. With a 3-minute walk to LCBO, Loblaws, the farmers' market, Starbucks, art galleries, live entertainment, and boutique shopping in downtown Collingwood, you'll have everything you need at your fingertips. Enjoy the best of Collingwood's four-season recreational area, whether it’s skiing, boating, sailing, golf, hiking, or simply taking in the breathtaking sunsets. Don’t let this opportunity for an active waterfront lifestyle slip through your hands! (id:35492)
Chestnut Park Real Estate
15772 Turin Line
Chatham-Kent, Ontario
Well maintained house on 11.95 acre land. 4 bedrooms, 2 bathroom and good size sunroom overlooking backyard. generous size of living room with wood burning fireplace inserted, cozy dining area and kitchen. Hardwood flooring throughout and tons of natural sun light. Plenty of parking space for extra vehicles and trailers. Huge barn has a concrete floor and a loft (as is condition). Large pond is within a property to enjoy fishing. Low property tax. Only 10 minutes from shopping and dining. (id:35492)
Royal LePage Triland Realty
13a Bingham Road
Hamilton, Ontario
Welcome to Roxboro, a true master-planned community located right next to the Red Hill Valley Pkwy. This new community offers effortless connection to the GTA and is surrounded by walking paths, hiking trails and a 3.75-acre park with a splash pad. This freehold townhome has been designed with naturally fluid spaces that make entertaining a breeze. The additional flex space on the main floor allows for multiple uses away from the common 2nd-floor living area. This 3 bedroom 2.5 bathroom home offers a single car garage and a private driveway, a primary ensuite and a private rear patio that features a gas hook up for your future BBQ. (id:35492)
Royal LePage Macro Realty
15b Bingham Road
Hamilton, Ontario
Welcome to Roxboro, a true master-planned community located right next to the Red Hill Valley Pkwy. This new community offers effortless connection to the GTA and is surrounded by walking paths, hiking trails and a 3.75-acre park with a splash pad. This freehold end-unit townhome has been designed with naturally fluid spaces that make entertaining a breeze. The additional flex space on the main floor allows for multiple uses away from the common 2nd-floor living area. This 3 bedroom 2.5 bathroom home offers a single car garage and a private driveway, a primary ensuite and a private rear patio that features a gas hook up for your future BBQ. Quartz counter tops, vanity in powder room, a/c and new appliances included. (id:35492)
Royal LePage Macro Realty
15b Bingham Road
Hamilton, Ontario
Welcome to Roxboro, a true master-planned community located right next to the Red Hill Valley Pkwy. This new community offers effortless connection to the GTA and is surrounded by walking paths, hiking trails and a 3.75-acre park with a splash pad. This freehold end-unit townhome has been designed with naturally fluid spaces that make entertaining a breeze. The additional flex space on the main floor allows for multiple uses away from the common 2nd-floor living area. This 3 bedroom 2.5 bathroom home offers a single car garage and a private driveway, a primary ensuite and a private rear patio that features a gas hook up for your future BBQ. Quartz counter tops, vanity in powder room, a/c and new appliances included. (id:35492)
Royal LePage Macro Realty
9b Bingham Road
Hamilton, Ontario
Welcome to Roxboro, a true master-planned community located right next to the Red Hill Valley Pkwy. This new community offers effortless connection to the GTA and is surrounded by walking paths, hiking trails and a 3.75-acre park with a splash pad. This freehold townhome has been designed with naturally fluid spaces that make entertaining a breeze. The additional flex space on the main floor allows for multiple uses away from the common 2nd-floor living area. This 3 bedroom, 2.5 bathroom home offers a single car garage and a private driveway, a primary ensuite and a private rear patio that features a gas hook up for your future BBQ. A/C and new appliances included. Inquire today about this new community and the 'My Home Program' for additional bonuses. (id:35492)
Royal LePage Macro Realty
704 - 123 St Moritz Trail
Russell, Ontario
This upcoming 2-bedroom, 1-bathroom condominium is a stunning lower level middle unit home that provides privacy and is surrounded by nature. The modern and luxurious design features high-end finishes with attention to detail throughout the house. You will love the comfort and warmth provided by the radiant heat floors during the colder months. The concrete construction of the house ensures a peaceful and quiet living experience with minimal outside noise. Backing onto the Castor River provides a tranquil and picturesque backdrop to your daily life. This home comes with all the modern amenities you could ask for, including in-suite laundry, parking, and ample storage space. The location is prime, in a growing community with easy access to major highways, shopping, dining, and entertainment. Photos are from a Le Castor unit and have been virtually staged. Buyer to choose upgrades/ finishes. Occupancy May 1,2025, Flooring: Ceramic, Laminate (id:35492)
Paul Rushforth Real Estate Inc.
308 - 315 Terravita Private
Ottawa, Ontario
Live life to the fullest in this bright & chic 2-bedroom 1 bath corner end unit on the top floor of this distinctively styled condo. Unbeatable location close to Airport, new LRT stop, Mooney's Bay Beach and South Keys. Quick commute downtown on the Parkway & to Carleton University. The Larkspur model is the largest of the floor plans w/a smart open concept floor plan, 9' Ceilings & big bright west-facing windows to capture maximum sunshine. Bedrooms on either end provide maximum privacy. Quality European styling boasts a white kitchen, granite countertops & ceramic backsplash, plus sit-up Peninsula for casual dining or a quick bite. 4 SS Kitchen appliances & White stacked laundry. Hardwood flooring has a seamless flow from your entrance. Ceramic 4-piece bathroom with granite and ceramic tile. Elevator & wheelchair accessible. Fido will love the welcoming grounds. Rooftop Terrace has amazing views & a BBQ. Parking spot right at the front door. (id:35492)
Bennett Property Shop Realty
259 Bradley Avenue
Ottawa, Ontario
Exceptional TO BE BUILT 12 unit multi-family offering located in a developing area in Ottawa. 259 Bradley offers easy access to amenities, public transportation, and major roadways, making it an ideal location for tenants and potential students. With the ongoing development in the area and favorable zoning policy, this property is positioned for significant appreciation and income potential for the years to come. The property’s efficient design helps minimize maintenance costs and maximizes profitability for future owners. Benefits of this design and layout: No sprinkler system, each unit with their own access, no required accessible units, Lower development charges (Approx. $100k+), available parking, regular city garbage collection services, and no severance cash-in lieu required. With the new Zoning By-law amendment, there is potential to add an additional 4 units, to a total of 16 units as basement units will be undeveloped. Status: Pending Committee of adjustment approval (id:35492)
Exp Realty
12 Charles Street
Carleton Place, Ontario
Flooring: Ceramic, Flooring: Laminate, Experience the charm of Carleton Place with 12 Charles Street, a stunning townhome just steps away from downtown. This elegant residence boasts 3 spacious bedrooms, 2.5 bathrooms, a finished basement, and ample storage space. The modern kitchen flows seamlessly into an open-concept living area, enhanced by 9-foot ceilings and contemporary amenities. The large primary bedroom, located at the rear, offers a walk-in closet and a luxurious ensuite with an impressive glass shower. Two additional well-sized bedrooms cater to your diverse needs, and the convenience of third-floor laundry means no more trips downstairs. The finished basement provides the perfect setting for your dream entertainment or recreation room, complete with a generous storage area. Enjoy the low-maintenance backyard with a deck, all nestled in the heart of the community. Make Carleton Place your new home today. A 24-hour irrevocable period applies to all offers. (id:35492)
Acerta Realty Inc.
218 Front Road
Champlain, Ontario
Located on a beautiful treed lot with a fenced in backyard is this well maintained family home. The main level has been dedicated to family gatherings with a formal dining room warmed by a wood burning fireplace and an updated kitchen. Well designed with an abundance of cabinets, quartz counters, center island with lunch counter, pantry and built in coffee bar under glass door cabinets. Three good sized bedrooms on the upper level along with a full bath with laundry area. Located on the lower level is a great living room, a bonus room perfect for a home office and a second bathroom with shower. Patio doors off the kitchen provide easy access to the back patio area with 2 pergolas, elevated deck and above ground pool. Attached garage with inside entry, paved driveway, interlock walkway, detached garage/workshop, 200 amp panel, low maintenance flooring. Freshly painted and move in ready! Call for a viewing. Virtual tour in the multimedia section., Flooring: Hardwood, Flooring: Ceramic, Flooring: Laminate (id:35492)
Exit Realty Matrix
21750 Mccormick Road
North Glengarry, Ontario
Stunning Barndominium on Nearly 3 Acres! Welcome to this breathtaking home, meticulously renovated to offer serene country living. Highlights include a new metal roof, elegant board and batten exterior, and an expansive wrap-around veranda perfect for entertaining. Inside, every detail shines from the exquisite new kitchen with quartz countertops and designer backsplash to the fully upgraded bathrooms. The spacious master suite features a 3-piece ensuite and a walk-in closet, combining luxury with practicality. Stay cozy all winter with a new propane furnace and spray-foamed basement walls, and enjoy cool comfort in summer with a new air conditioning unit. The unspoiled basement offers endless potential for finishing or ample storage. A 30' x 50' heated garage with a propane boiler for radiant in-floor heating and an outdoor wood boiler provides extra versatility. Surrounded by natures beauty, this is the ultimate family retreat. (id:35492)
Decoste Realty Inc.
12 Reid Avenue N
Hamilton, Ontario
Welcome to Roxboro, a true master-planned community located right next to the Red Hill Valley Pkwy. This new community offers effortless connection to the GTA and is surrounded by walking paths, hiking trails and a 3.75-acre park with a splash pad. This freehold end-unit townhome has been designed with naturally fluid spaces that make entertaining a breeze. The additional flex space on the main floor allows for multiple uses away from the common 2nd-floor living area. This 3 bedroom, 2.5 bathroom home offers a single car garage and a private driveway, a primary ensuite and a private rear patio that features a gas hook up for your future BBQ. This new townhome won’t last long, inquire today about this new community and the 'My Home Program' for additional bonuses. (id:35492)
Royal LePage Macro Realty
45 Wood Crescent
Essa, Ontario
This extensively customized, open-concept home on a premium corner lot offers over $200,000 in upgrades. The main floor features 8ft double entry & garden doors, quartz countertops & backsplash, black stainless appliances and upgraded fixtures. The legal, spray foam insulated basement, completed w/building permits, has a separate entrance, egress windows and a legal health certified home studio that is perfect for an esthetician, hair stylist and more. Can easily install standing shower in basement bathroom. The garage is insulated, heated and includes a car lift. Additional highlights are 200 AMP electrical panel, Sonos speakers, pot lights, security cameras, oak staircase, luxury vinyl plank & laminate flooring, 24x24 tiles, frameless glass shower in ensuite, zebra blinds, smooth ceilings throughout & central vacuum. Property is Linked. ** This is a linked property.** **** EXTRAS **** Included: Fridge, Stove, Hood Range, Dishwasher, Wine Cooler, Clothes Washer & Dryer, garage door openers, Central Vac and attachments, Water Softener All Window Coverings, All Ceiling Light Fixtures, Sonos Speakers. (id:35492)
Real Estate Bay Realty
9b Bingham Road
Hamilton, Ontario
Welcome to Roxboro, a true master-planned community located right next to the Red Hill Valley Pkwy. This new community offers effortless connection to the GTA and is surrounded by walking paths, hiking trails and a 3.75-acre park with a splash pad. This freehold townhome has been designed with naturally fluid spaces that make entertaining a breeze. The additional flex space on the main floor allows for multiple uses away from the common 2nd-floor living area. This 3 bedroom, 2.5 bathroom home offers a single car garage and a private driveway, a primary ensuite and a private rear patio that features a gas hook up for your future BBQ. A/C and new appliances included. Inquire today about this new community and the 'My Home Program' for additional bonuses. (id:35492)
Royal LePage Macro Realty
13a Bingham Road
Hamilton, Ontario
Welcome to Roxboro, a true master-planned community located right next to the Red Hill Valley Pkwy. This new community offers effortless connection to the GTA and is surrounded by walking paths, hiking trails and a 3.75-acre park with a splash pad. This freehold townhome has been designed with naturally fluid spaces that make entertaining a breeze. The additional flex space on the main floor allows for multiple uses away from the common 2nd-floor living area. This 3 bedroom 2.5 bathroom home offers a single car garage and a private driveway, a primary ensuite and a private rear patio that features a gas hook up for your future BBQ. (id:35492)
Royal LePage Macro Realty








