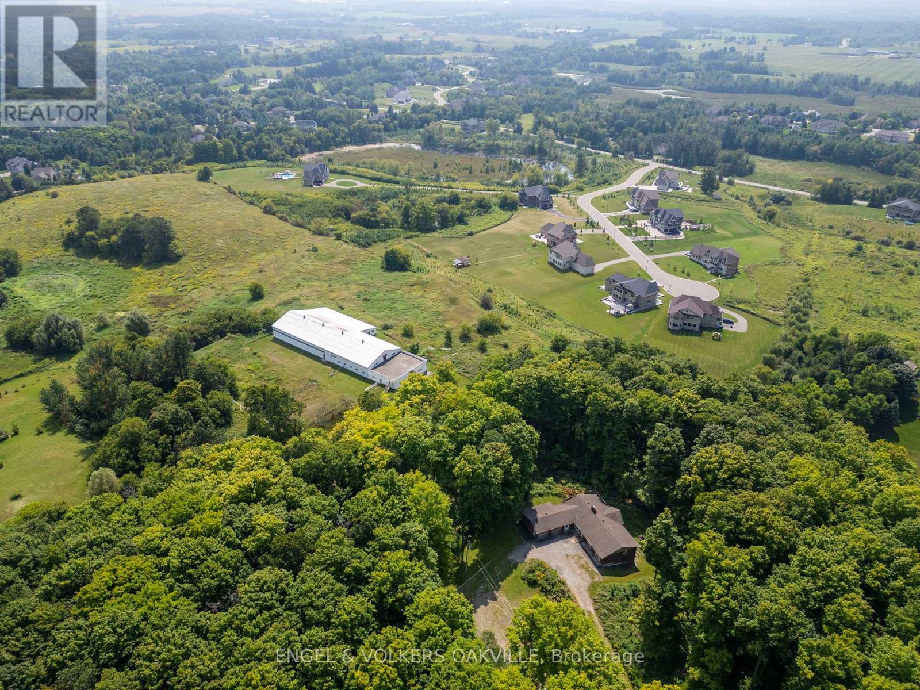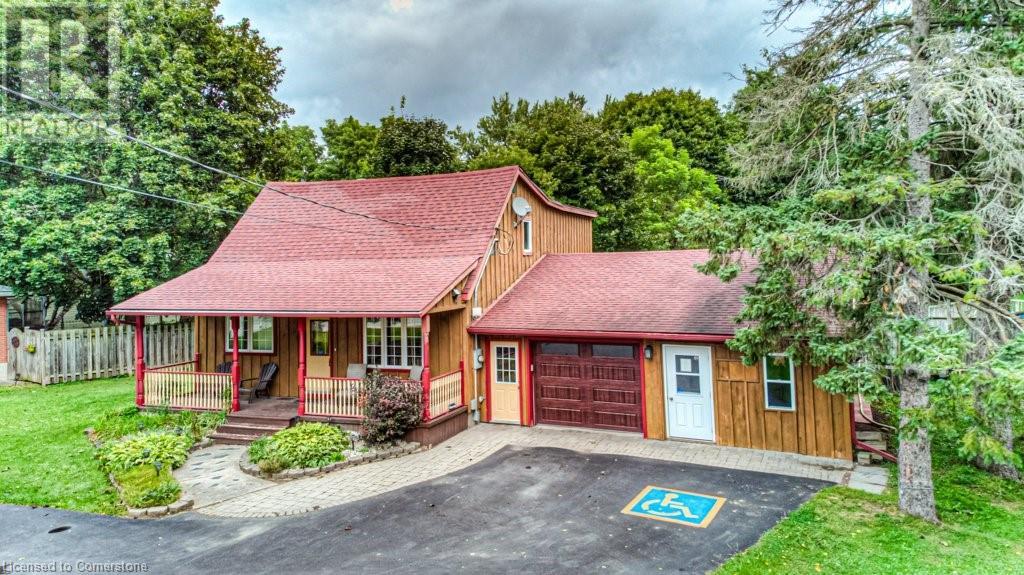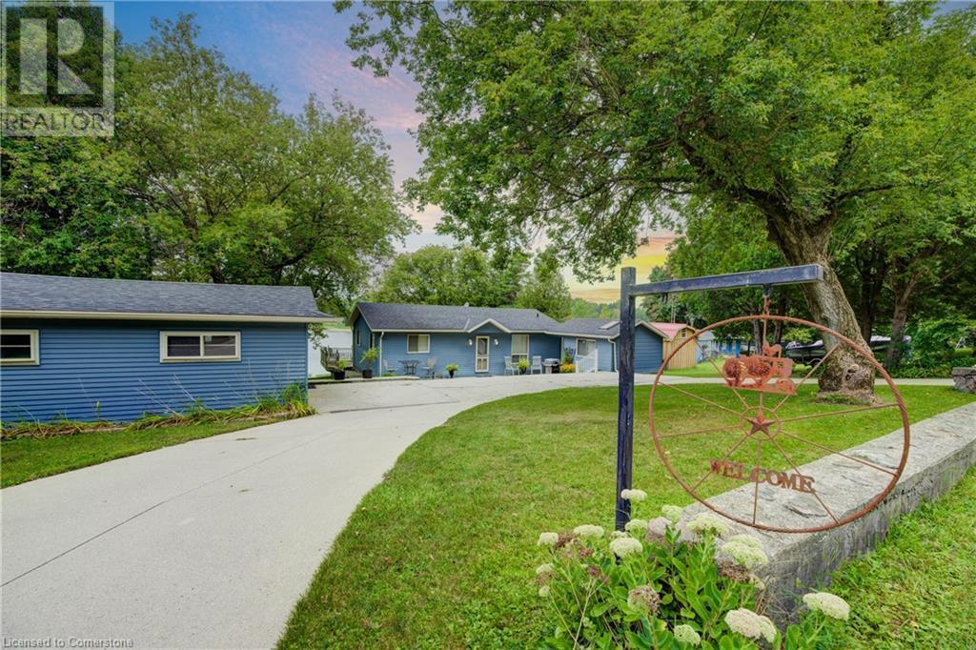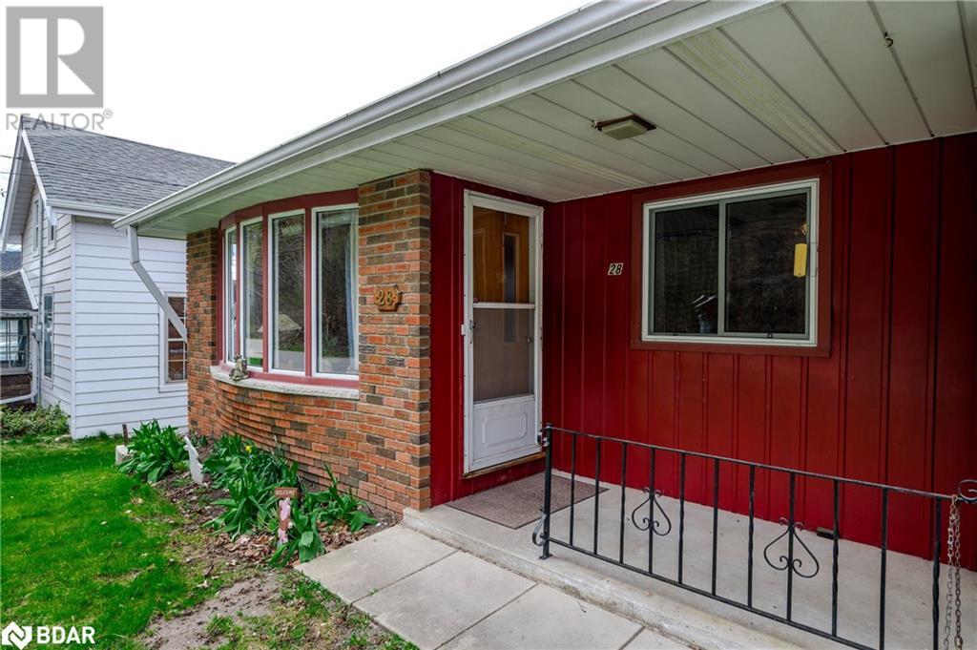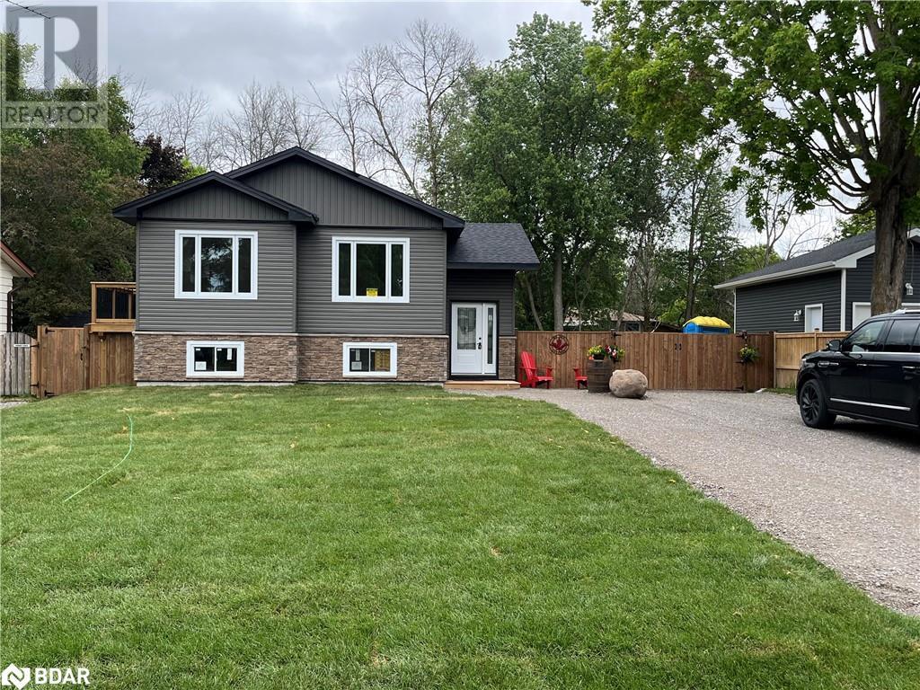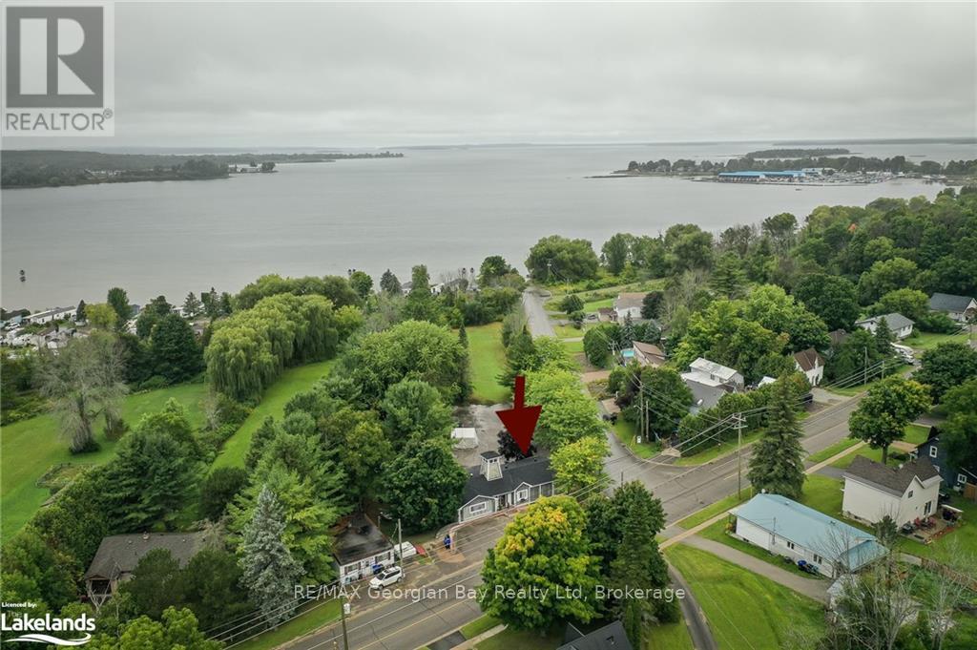78 Livingston Avenue
Grimsby, Ontario
Beautiful House Renovated & Designed With Legal Permit@@ Fully Renovated Top To Bottom @@ New Flooring, New Dry Walls, New Kitchen, New Washrooms, New Doors, New Furnance, New Oak Stairs, New Windows Thru Out, New Paint, New Electric Wiring & New Electric Panel, New Plumbing, New Iron Pickets With Solid Railing, Solid Steel Roof, Pot Lights Thru Out, High End Quartz, High End Porclein Tiles, High End Washrooms, High End Kitchen. **** EXTRAS **** Amazing Corner Lot, Long Driveway, Detach Garage At The Back, Small Deck. Kitchen And Breakfast Is Combined In Sq. Footage With Center Island (id:35492)
Trimaxx Realty Ltd.
983 Westminster Place
Kingston, Ontario
Kingston's most sought-after area, home at the end of a peaceful cul-de-sac. This home is perfectly positioned for families, with several top-rated schools within walking distance, including Lancaster Drive Public School, Mother Teresa Catholic School, Holy Cross Secondary School, and Bayridge Secondary School. Your children's education is secured in this vibrant community known for its strong academic programs and safe, welcoming environment. Just steps away from banks, grocery stores, pharmacies, and a variety of parks all within a short walk. Spacious layout with three bedrooms upstairs and two bedrooms downstairs, offering ample space for family and guests. The oversized lot, measuring 121 ft by 49 ft, boasts a breathtaking backyard. Don't miss the opportunity to make this exceptional property your new home! Priced to Sell! (id:35492)
Keller Williams Real Estate Associates
11 Blue Heron Drive
Quinte West, Ontario
Stunning Brand New Never Lived In, 5 bed 4 bath Bungaloft. Modern & Sleek Kitchen with High End Black Stainless Steel Appliances, Oversized Quartz Kitchen Island & Breakfast Bar, Backsplash, & Pantry room. Open Concept to Eat-in Kitchen with walkout to 220 ft PREMIUM LOT. Must See Upper Level Loft Overlooking Great Room with 18 foot Vaulted Ceilings and Grand Portrait Windows and fireplace. Main level Primary room with 6 pc ensuite with all glass shower walk-in shower and standalone soaker tub, walk-in closet, double door walk out to yard. Main floor laundry and Mudroom. 10 parking spaces including 3 car garage. Home is under Tarion warranty. **** EXTRAS **** Largest Vineyard Floor Plan. 2700+ Square Feet. $$$$ Upgraded finishes. High End Appliances. Hardwood Floors and Hardwood Stairs. Builder to lay new grass, pave 7 car driveway + plant trees. (id:35492)
RE/MAX Professionals Inc.
51 Fourth Street
Welland, Ontario
*A Huge Mortgage Helper* This property features two houses on one lot: a main house and a beautifully separate guesthouse/in-law suite/auxiliary apartment. Main House: Two-storey, 2 bedrooms, 1 bathroom 1,005 sq. ft. Full, high, dry basement Heated by a high-efficiency Keep rite furnace, Cooled by a 2-ton central air unit. Guest House: 2 bedrooms, 1bathroom, 594 sq. ft., No basement, Steps to the garden, Heated by a gas space heater, Cooled by a window A/C unit. Both houses are exceptionally well cared for and maintained by excellent tenants. The property boasts outstanding landscaping on a deep, private lot, featuring a custom shed/man cave/workshop and a custom potting shed (id:35492)
RE/MAX Gold Realty Inc.
2506 - 260 Malta Avenue
Brampton, Ontario
Duo Condos offers the Best of Brampton steps away from the Gateway Terminal and the Future Home of the LRT. Steps to Sheridan College, close to Major Hwys, Parks, Golf and Shopping. This is a Brand New Condo, 1 Bed + Flex, 608 sq ft, 83 sq ft Balcony. Open Concept, 9' Ceiling, Wide Plank HP Laminate Floors, Designer Cabinetry, Quartz Counters, Stainless Steel Appliances. Enjoy the Outdoor Lounge with Dining, BBQ & Sun Cabanas on the Rooftop Terrace. With Party Room, Fitness Centre, Yoga, Kid's Play Room, Co-Work Hub, Meeting Room. Den Door optional. **** EXTRAS **** Parking and Locker are Available for Purchase (id:35492)
Baker Real Estate Incorporated
2205 - 260 Malta Avenue
Brampton, Ontario
FEATURED SUITE DEAL!! Free Parking + Locker, Save up to $55,000. Duo Condos offers the Best of Brampton steps away from the Gateway Terminal and the Future Home of the LRT. Steps to Sheridan College, close to Major Hwys, Parks, Golf and Shopping. This is a Brand New Condo, 1 Bed Penthouse, 518 sq ft Balcony. Featuring 10"" Ceilings, Open Concept, Wide Plank HP Laminate Floors, Designer Cabinetry, Quartz Counters, Stainless Steel Appliances. Enjoy the Outdoor Lounge with Dining, BBQ & Sun Cabanas on the Rooftop Terrace. With Party Room, Fitness Centre, Yoga, Kid's Play Room, Co-Work Hub, Meeting Room. (id:35492)
Baker Real Estate Incorporated
211 - 490 Plains Road E
Burlington, Ontario
FAB FIVE SUITE DEAL 20K Credit on Closing or 20K Decor Dollars! Northshore Condos is a Sophisticated, modern design overlooking the rolling fairways Burlington Golf and Country Club. Next to the Burlington Beach and La Salle Park & Marina. Be on the GO Train, QEW or Hwy 403 in Minutes. This is a Brand New Condo, 1 Bedroom +Den, 10""' Ceilings, 43 sq ft Terrace. Open Concept Layout. Laminate Floors, Designer Cabinetry, Quartz Counters, Stainless Steel Appliances. Enjoy the view of the water from the Skyview Lounge & Rooftop Terrace, featuring BBQ's, Dining & Sunbathing Cabanas. With Fitness Centre, Yoga Studio, Co-Working Space Lounge, Board Room, Party Room and Chefs Kitchen. Pet Friendly with an added dog washing station at the street entrance. **** EXTRAS **** Parking & Locker can be purchased separately (id:35492)
Baker Real Estate Incorporated
514 - 490 Plains Road E
Burlington, Ontario
FAB five SUITE DEAL 20K Credit on Closing or 20K Decor Dollars! Northshore Condos is a Sophisticated, modern design overlooking the rolling fairways Burlington Golf and Country Club. Next to the Burlington Beach and La Salle Park & Marina. Be on the GO Train, QEW or Hwy 403 in Minutes. This is a Brand New Condo, 2 Bed 2 bath, 9'' Ceilings, 185 sq ft L-shaped Balcony, Corner Unit. Laminate Floors, Designer Cabinetry, Quartz Counters, Stainless Steel Appliances. Enjoy the view of the water from the Skyview Lounge & Rooftop Terrace, featuring BBQ's, Dining & Sunbathing Cabanas. With Fitness Centre, Yoga Studio, Co-Working Space Lounge, Board Room, Party Room and Chefs Kitchen. Pet Friendly with an added dog washing station at the street entrance. **** EXTRAS **** Parking & Locker can be purchased separately (id:35492)
Baker Real Estate Incorporated
13419 Fifth Line Nassagaweya
Milton, Ontario
Welcome to 13419 Fifth Line Nassagaweya. Great Opportunity For a Investor Or To Own This 3 bedroom Renovated Home Sitting on 11 Acres Lot, Almost 4-5 acres of Clear land and wood lot Behind, One Workshop 25 * 40, Two entrance, Close To Rockwood & Acton. Located Right in Front of Multi million Dollar Neighbourhood. Do Not Miss This Opportunity To Be A Proud Owner. (id:35492)
Homelife Maple Leaf Realty Ltd.
10177 Old Church Road S
Caledon, Ontario
Rarely available, this 23.5-acre horse farm in Caledon offers an unparalleled blend of tranquility, charm, and investment potential. The property features a spacious 3+3 bedroom, 2+1 bathroom home, complete with a large 12,000 sqft+ Barn with 28 stables, an indoor riding arena, and multiple paddocks, perfect for equestrian enthusiasts. Nestled in a serene, highly desirable area, this estate presents a unique opportunity for both luxurious country living and future growth, making it an exceptional investment. Dont miss your chance to own this stunning property and schedule a viewing today! **** EXTRAS **** Home + structures are being sold as-is. (id:35492)
Engel & Volkers Oakville
67 - 300 Atkinson Avenue
Vaughan, Ontario
Luxury Townhouse in Thornhills Heart Assignment Sale!Discover Rosepark, a luxurious townhouse offering a perfect blend of classic and contemporary design. This elegant home features garden views, a gourmet chefs kitchen with a central island, extended upper cabinets, and quartz countertops. Enjoy a spa-inspired bathroom with a frameless glass shower and quartz surfaces, as well as a rooftop patio. The finished basement provides private, direct access to two underground parking spaces. Conveniently located just minutes from Promenade Mall and close to Rosedale Heights Public School, Rosepark Towns are at the center of vibrant lifestyle amenities and accessible commuting options. (id:35492)
Right At Home Realty Investments Group
20 Queen Street S
Kawartha Lakes, Ontario
Welcome to the latest Nelson Built Home in the making, set on a 66' x 165' lot in the Village of Omemee. This brand new gem unfolds with a spacious foyer that allows for easy traffic flow up & down, front & rear open. The open concept living room, kitchen & dining area with vaulted ceilings ushers in a flood of natural light providing an ambiance of spaciousness. The kitchen is a culinary dream, boasting granite counters and ample cabinetry including an independent work station where guests can perch on bar stools to savor delightful meals or watch as delectable treats are prepared. Situated within walking distance to schools, library, beach park, boat launch and other conveniences for seamless everyday living. A harmonious blend of modern design and practicality awaits in this brand new home. (id:35492)
Pd Realty Inc.
28 Bond Street E
Kawartha Lakes, Ontario
This in town bungalow is on municipal services and sits on a deep lot within walking distance to the amenities of Fenelon Falls. The main floor features 3 bedrooms, a 3 piece bathroom, living room dining room combination and kitchen with an exit to a deck. The finished walkout basement has a 3 piece washroom with laundry, a large rec. room and a den or office. The attached garage is sure to come in handy and the covered front porch is a great spot to sit and relax. (id:35492)
Pd Realty Inc.
223 - 20 Burkebrook Place
Toronto, Ontario
Client Remarksgorgeous suite in prestigious Kilgour Estate, minutes to highway, Sunnybrook Hospital, parks & Whole Foods. Open concept floor plan with view of beautiful trees from all rooms. Freshly painted with designer's color. Granite counter top in kitchen with breakfast bar. 10 ft coffered ceiling. **** EXTRAS **** wood paneled fridge, stove, dishwasher, over-the-range microwave, stackable washer & dryer, all electric light fixtures & window coverings (id:35492)
RE/MAX Crossroads Realty Inc.
66 - 861 Sheppard Avenue W
Toronto, Ontario
Greenwich Village Towns At Sheppard Subway, A New Stackable Townhome Development By Crown Communities. The ""Little Italy"" Model offers 1,110Sf + 60Sf Balconies And 251Sf Rooftop. Short Walk to Sheppard West Subway Station. Transit To York University At The Doorstep. Contemporary European Inspired Updated Kitchen Cabinets With Quartz Countertop & Backsplash & S. Steel Applies Laminate Floors Throughout, 9' Ceiling, Wood Staircase. **** EXTRAS **** Barbecues, Fitness Centre With State Of The Art Cardio Equipment, Yoga Studio, Outdoor Garden ,Multi-Purpose Lounge, Outdoor Rooftop Lounge , Private Dining Room, Fire Pit , Sauna. ExpectedOccupancy Winter 2023 (id:35492)
Royal LePage Terra Realty
214 Merritt Court
North Middlesex, Ontario
The Xecutive model is designed for those who appreciate efficiency and elegance in every aspect of their home. Like a true executive, this home directs, plans, and coordinates your lifestyle with precision. The completely open main floor sets the stage for a seamless living experience, allowing you to effortlessly manage your space and decor. The XO patented pantry provides optimal storage, keeping your home organized and clutter-free, so you can focus on what matters most.As you ascend to the second floor, you're immediately captivated by the thoughtfully designed layout. The master suite is a standout feature, offering a luxurious retreat with ample space for relaxation. The convenience of second-floor laundry adds to the homes functionality, making everyday tasks more manageable. Additionally, the second floor boasts four versatile rooms, perfect for sleeping, working, or unwinding in comfort.The Xecutive model is all about optimizing your living experience, providing a home where style and efficiency work in harmony to create the ideal environment for modern living.With XO Homes, every detail of your home can be tailored to your preferences. Choose from a variety of floor plans, each fully customizable to meet your unique needs. Plus, for the remainder of 2024, enjoy 50% off the lot premiums on all remaining lots, giving you even more reason to start building your dream home today. Don't miss this opportunity to live in a community that offers the perfect blend of tranquility and modern convenience. Contact us for more information on available lots, models, and our full builder package. Come fall in love with Merritt Estates and build the home you've always dreamed of! **** EXTRAS **** To be built. Taxes not assessed. (id:35492)
Exp Realty
208 Merritt Court
North Middlesex, Ontario
The Xtraordinary model truly lives up to its name, offering a home where unmatched attention to detail defines every aspect of its design. This spacious four-bedroom, three-and-a-half-bathroom layout is crafted for those who seek the perfect blend of luxury and functionality.From the moment you step inside, you'll notice the meticulous design that sets this home apart. The lavish great room serves as the heart of the home, providing a perfect space for both entertaining guests and enjoying relaxed family time. With its open layout and elegant finishes, the great room is designed to impress and create lasting memories.Upstairs, the four spacious bedrooms offer comfort and privacy for every member of the family. The well-appointed bathrooms, including a stunning primary ensuite, add a touch of luxury to your daily routine.The Xtraordinary model is a testament to thoughtful design, ensuring that every corner of the home is both beautiful and functional. When it comes to creating the ideal living space, why settle for anything less than Xtraordinary?With XO Homes, every detail of your home can be tailored to your preferences. Choose from a variety of floor plans, each fully customizable to meet your unique needs. Plus, for the remainder of 2024, enjoy 50% off the lot premiums on all remaining lots, giving you even more reason to start building your dream home today. Don't miss this opportunity to live in a community that offers the perfect blend of tranquility and modern convenience. Contact us for more information on available lots, models, and our full builder package. Come fall in love with Merritt Estates and build the home you've always dreamed of! **** EXTRAS **** To be built. Taxes not assessed. (id:35492)
Exp Realty
301 Hastings Street
North Middlesex, Ontario
Welcome to your dream home in the prestigious Merritt Estates Development in Parkhill! This stunning new construction home boasts 2,954 square feet of thoughtfully designed living space, featuring 4 spacious bedrooms and 3.5 luxurious bathrooms. Perfectly tailored for corner lots, this model offers a unique architectural design that blends modern elegance with functional living, ensuring every detail is optimized for comfort and convenience. As you enter the home, you'll notice the Xquisite entryway from the garage, a distinctive feature that sets this model apart. This private entry space not only provides seamless access to the home but also includes a mudroom area, perfect for organizing everyday essentials and keeping your living areas tidy.The main floor welcomes you with an open-concept layout that effortlessly connects the kitchen, dining, and living areas. The gourmet kitchen is a chefs delight, a large center island, and ample storage, making it ideal for both entertaining guests and casual family meals. The living room, with its expansive windows, allows natural light to flood in, creating a bright and airy ambiance that is both inviting and relaxing.Each of the four bedrooms is a tranquil oasis, designed with privacy and relaxation in mind. The master suite is a true retreat, featuring a spacious bedroom, a walk-in closet, and a spa-like ensuite bathroom with dual vanities, a soaking tub, and a separate shower. The additional bedrooms are generously sized and share access to well-appointed bathrooms, making this home perfect for families or those who love to host guests. Dont miss out on the chance to own a piece of Merritt Estates, where luxury meets functionality and every home is designed with you in mind. Contact us today to explore our lot and model options and receive a full builder package. Come see why Merritt Estates could be the perfect place to call home, and let us help you bring your dream to life! **** EXTRAS **** To be built. Taxes not assessed. (id:35492)
Exp Realty
303 Hastings Street
North Middlesex, Ontario
Xplore the joys of new home ownership with this efficient and thoughtfully designed bungalow. Perfectly suited for those who value both simplicity and style, this concise layout offers endless possibilities for creativity. With 2+ bedrooms and 2.5 bathrooms and 3 car garage option, the Xplore model provides the perfect canvas to tailor your living space to your unique needs.The open and flexible floor plan allows you to craft a home that fits your lifestyle, whether youre seeking a cozy retreat or a space for entertaining. And with the option to finish the basement, the potential for additional living areas or storage makes this home even more versatile.No matter what stage of life youre in or what kind of lifestyle youre Xploring, this bungalow offers a comfortable and inviting space that can adapt to your needs. Discover the freedom and joy of home ownership with a design that encourages creativity and personalization.With XO Homes, every detail of your home can be tailored to your preferences. Choose from a variety of floor plans, each fully customizable to meet your unique needs. Plus, for the remainder of 2024, enjoy 50% off the lot premiums on all remaining lots, giving you even more reason to start building your dream home today. Don't miss this opportunity to live in a community that offers the perfect blend of tranquility and modern convenience. Contact us for more information on available lots, models, and our full builder package. Come fall in love with Merritt Estates and build the home you've always dreamed of! **** EXTRAS **** To be built. (id:35492)
Exp Realty
1249 Notre Dame Drive
Petersburg, Ontario
Discover this enchanting country home on an acre of picturesque land, just minutes from The Boardwalk and the Expressway. With 4+1 bedrooms and 2 bathrooms, this charming residence offers versatile living spaces, including a main floor laundry room for convenience. Step outside to a backyard oasis featuring a stunning pool surrounded by ample decking—perfect for your family and entertaining guests. Two outbuildings provide ample storage or potential space for hobbies. Enjoy cozy evenings around the large firepit and take in the beauty of mature trees. The property also includes a former two-car garage with heating, which can easily be converted back if desired. Currently, it functions as a single garage with an in-home office. The home is ideally located near a park and scenic trails. Inside, you'll find a spacious eat-in country kitchen and a welcoming living room with impressive large wood plank flooring. The main floor also includes a bedroom and a full bathroom, ideal for elderly parents or multi-generational living. Upstairs, there are four generously sized bedrooms and another bathroom. The partially finished basement offers a recreation room and additional storage. With plenty of parking and wheelchair access, this property is zoned residential but may also accommodate a small home-based business. Recent updates include a new furnace and AC (2020), a roof (2010), and a recently inspected and pumped septic system. The septic is conveniently located at the side of the house, allowing the expansive backyard to remain open for your personal touches. Don’t miss the opportunity to enjoy country living with easy access to all the amenities you need. (id:35492)
Real Broker Ontario Ltd.
197 Road One D
Conestogo Lake, Ontario
Welcome to Your Ideal Waterfront Getaway on Conestogo Lake! This spacious 2-bedroom, 1-bathroom cottage offers the perfect blend of relaxation and entertainment. As soon as you step through the front door, you're greeted by stunning lake views that set the tone for your stay. The open-concept design floods the interior with natural light, showcasing the picturesque scenery through numerous windows. The main floor features a large eat-in kitchen, a great room with a wet bar, and sliding patio doors leading to outdoor living spaces. The 3-piece bathroom includes a shower, and the primary bedroom offers both bathroom and patio access, with an additional bedroom completing the main floor. The property also includes a cozy bunkhouse with four built-in beds, a convenient 3-piece bathroom with a shower, and a stackable laundry closet—perfect for hosting friends and family. Outside, you can enjoy a two-tiered deck (with the lower level reinforced for a hot tub), ample storage space in the detached oversized single-car garage for tools and lake toys, a firepit area, a cement patio, and plenty of parking with a circular driveway. Nestled near the end of a quiet cul-de-sac, this retreat offers peaceful relaxation and is the perfect escape to embrace the tranquility of lakeside living. A cement ramp simplifies docking, and by the water, a beautiful dock equipped with a powered height adjustment to accommodate changing water levels, built-in steps, and a gazebo awaits. Don’t miss out on this incredible opportunity—your perfect cottage is ready and waiting! Please note that this 3-season cottage is on leased land and is not eligible for traditional financing. The water levels are unseasonably low this year due to a comprehensive rehabilitation project of the Conestogo Dam by the Grand River Conservation Authority (GRCA). Don't delay—book your showing today! (id:35492)
Exp Realty (Team Branch)
28 Bond Street E
Fenelon Falls, Ontario
This in town bungalow is on municipal services and sits on a deep lot within walking distance to the amenities of Fenelon Falls. The main floor features 3 bedrooms, a 3 piece bathroom, living room dining room combination and kitchen with an exit to a deck. The finished walkout basement has a 3 piece washroom with laundry, a large rec. room and a den or office. The attached garage is sure to come in handy and the covered front porch is a great spot to sit and relax. (id:35492)
Pd Realty Inc.
20 Queen Street S
Omemee, Ontario
Welcome to the latest Nelson Built Home in the making, set on a 66' x 165' lot in the Village of Omemee. This brand new gem unfolds with a spacious foyer that allows for easy traffic flow up & down, front & rear open. The open concept living room, kitchen & dining area with vaulted ceilings ushers in a flood of natural light providing an ambiance of spaciousness. The kitchen is a culinary dream, boasting granite counters and ample cabinetry including an independent work station where guests can perch on bar stools to savor delightful meals or watch as delectable treats are prepared. Situated within walking distance to schools, library, beach park, boat launch and other conveniences for seamless everyday living. A harmonious blend of modern design and practicality awaits in this brand new home. (id:35492)
Pd Realty Inc.
392 William Street
Tay, Ontario
Fantastic opportunity on this amazing location and C4-1 zoning permitting may uses for this spacious home on large lot almost an acre in size only steps to Georgian Bay, Tay Shore Trail and Waterfront Park. A few of the permitted uses are: Convenience Store, Restaurant, Laundromat, Garage, Hotel, Motel plus many more. You may consider completing your due diligence to see if a zoning change could allow for Residential detached, semi's, town's or lot severance development would be possible. Approximately 474 feet of frontage. Currently it is set up as a residence which features: 3 Bedrooms (all with ensuites) * 4 Baths (total) * Large Living / Dining Area with walk out to deck * Large working Kitchen * Main Floor Laundry * Large Full Basement which is partitioned and has 2 Rough-In Baths * Gas Furnace with Central Air * Parking at front and Large paved parking at rear. All this and located close to Pharmacy - Doctors Office, Grocery, LCBO, Library, Post Office, Cafe, Waterfront Park and Boat Launch. Located in North Simcoe and offering so much to do - boating, fishing, swimming, canoeing, hiking, cycling, hunting, snowmobiling, atving, golfing, skiing and along with theatres, historical tourist attractions and so much more. Only 10 minutes to Midland, 30 minutes to Orillia, 40 minutes to Barrie and 90 minutes from GTA. (id:35492)
RE/MAX Georgian Bay Realty Ltd










