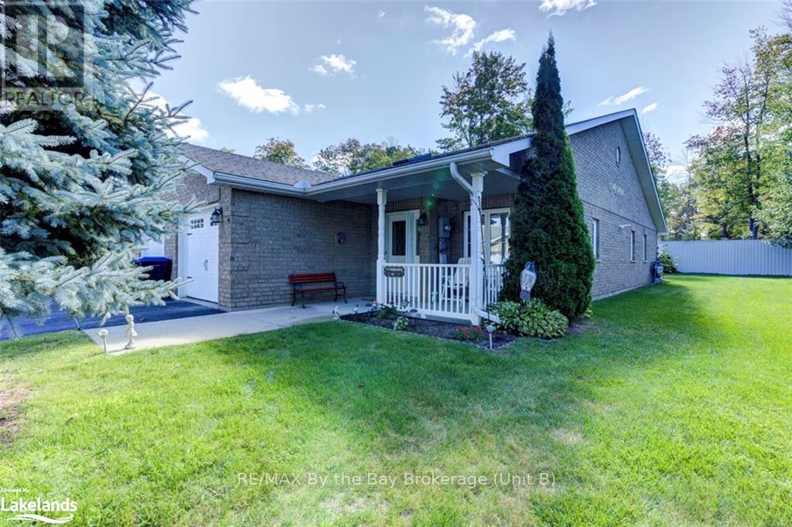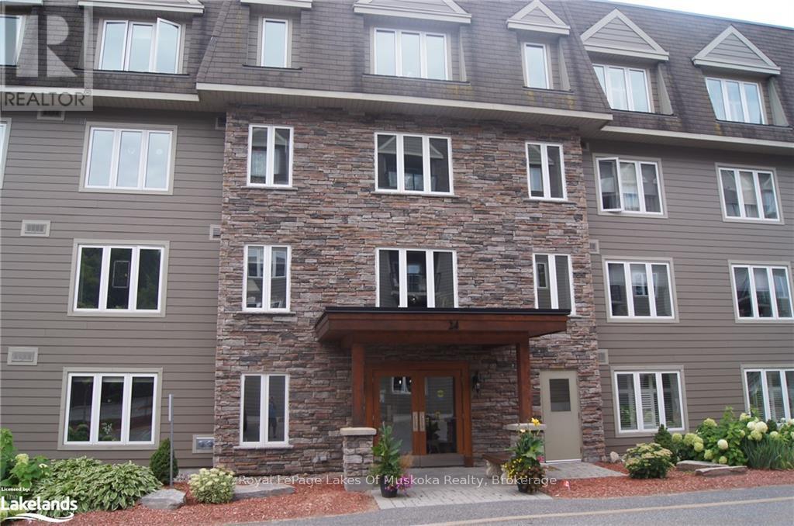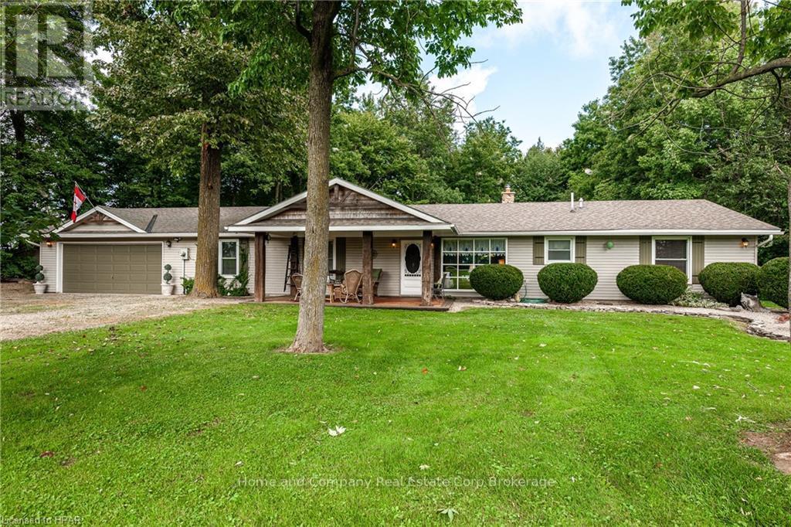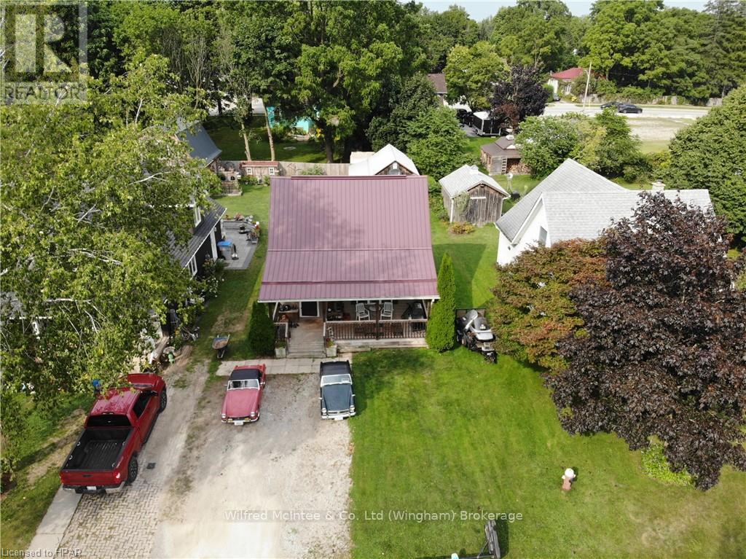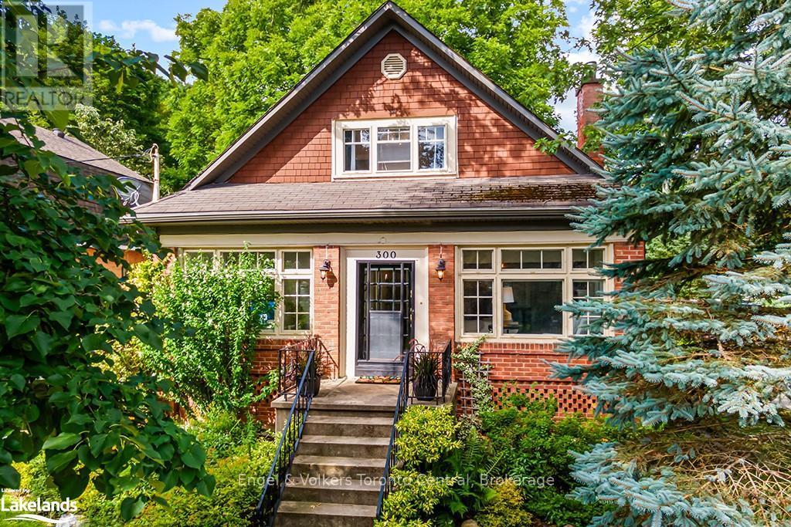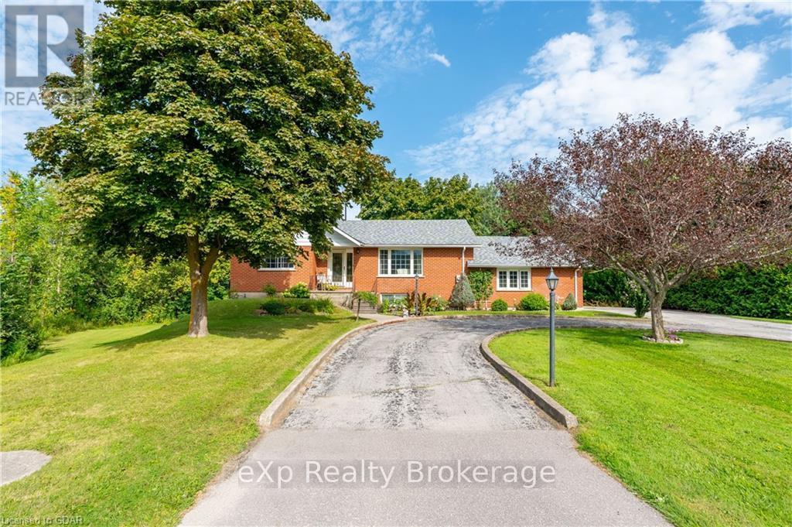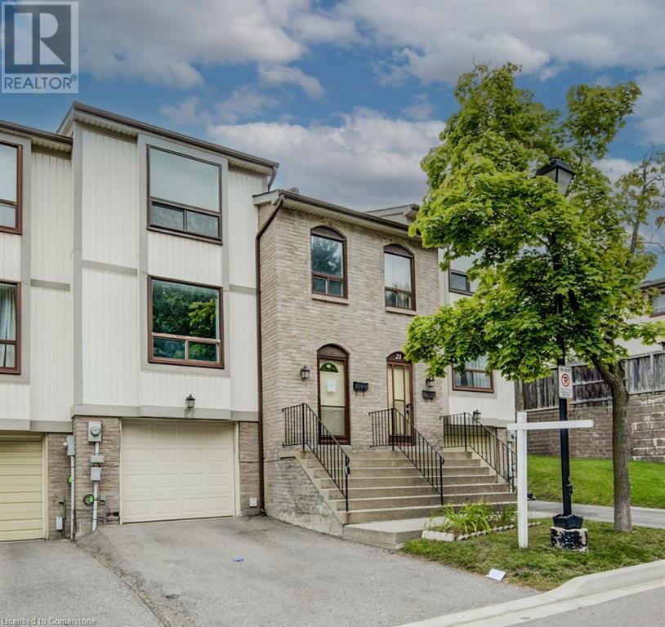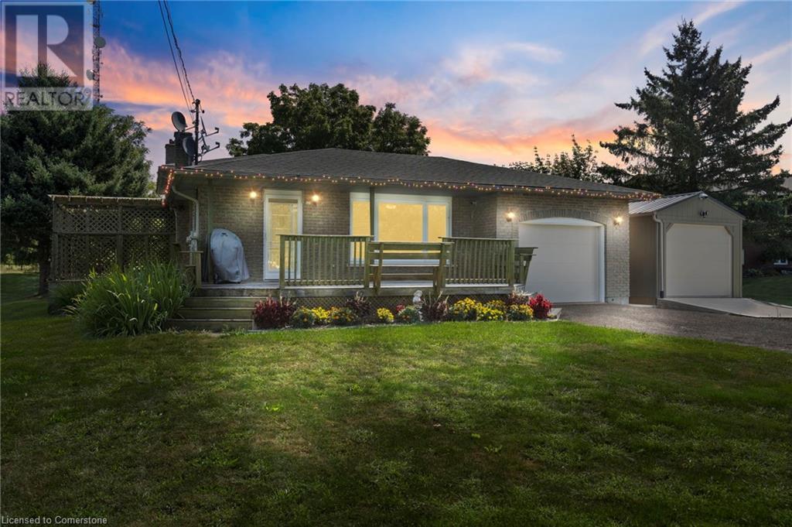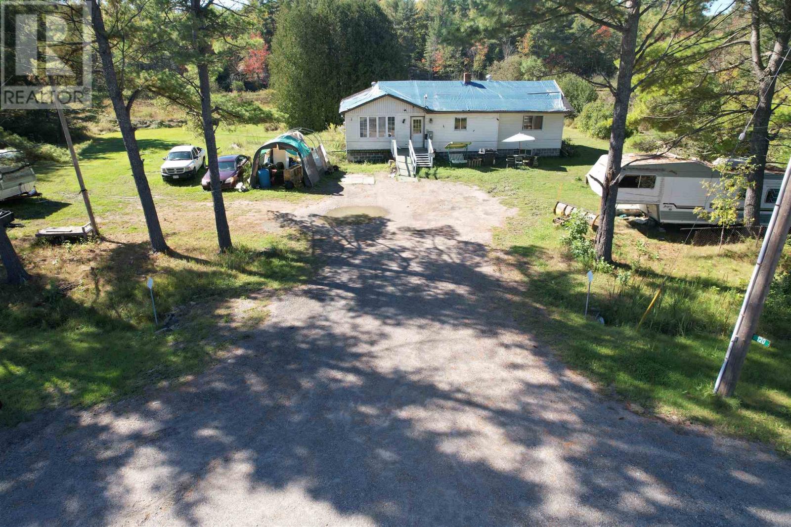197 Road One D
Mapleton, Ontario
Welcome to Your Ideal Waterfront Getaway on Conestogo Lake! This spacious 2-bedroom, 1-bathroom cottage offers the perfect blend of relaxation and entertainment. As soon as you step through the front door, you're greeted by stunning lake views that set the tone for your stay. The open-concept design floods the interior with natural light, showcasing the picturesque scenery through numerous windows. The main floor features a large eat-in kitchen, a great room with a wet bar, and sliding patio doors leading to outdoor living spaces. The 3-piece bathroom includes a shower, and the primary bedroom offers both bathroom and patio access, with an additional bedroom completing the main floor. The property also includes a cozy bunkhouse with four built-in beds, a convenient 3-piece bathroom with a shower, and a stackable laundry closetperfect for hosting friends and family. Outside, you can enjoy a two-tiered deck (with the lower level reinforced for a hot tub), ample storage space in the detached oversized single-car garage for tools and lake toys, a firepit area, a cement patio, and plenty of parking with a circular driveway. Nestled near the end of a quiet cul-de-sac, this retreat offers peaceful relaxation and is the perfect escape to embrace the tranquility of lakeside living. A cement ramp simplifies docking, and by the water, a beautiful dock equipped with a powered height adjustment to accommodate changing water levels, built-in steps, and a gazebo awaits. Dont miss out on this incredible opportunityyour perfect cottage is ready and waiting! Please note that this 3-season cottage is on leased land and is not eligible for traditional financing. The water levels are unseasonably low this year due to a comprehensive rehabilitation project of the Conestogo Dam by the Grand River Conservation Authority (GRCA). Don't delay book your showing today! (id:35492)
Exp Realty
41 Meadow Lane
Wasaga Beach, Ontario
Welcome to 41 Meadow Lane, an end unit in the popular 55+ community Wasaga Meadows. Conveniently located near shopping, restaraunts and medical & dental facilities. 1200sqft Yorkshire model 2bdrm, 1.1 bath Well maintained open concept townhome featuring 1 level living. Spacious floorplan has ample space for all of your furnishings. Vaulted ceilings w/potlights. Solid surface countertops, Kitchen Island, Gas Fireplace/Tv cabinet, Pantry, hardwood & ceramic flooring. Sit down shower in ensuite. Garden door to private patio. Make this your new home and enjoy this vibrant and welcoming community. Leased Land community. (id:35492)
RE/MAX By The Bay Brokerage
27 Schmidt Way
Quinte West, Ontario
Frontier Homes Quinte proudly presents one of the last two remaining lots in the coveted Orchard Lane subdivision. This to-be-built, thoughtfully designed bungalow offers 1,326 sq. ft. of living space with an open-concept layout, 9' ceilings, and an abundance of natural light. The kitchen, designed by Irwin Kitchens, will feature a central island, Moen fixtures, and luxurious quartz countertops. The spacious primary suite includes a walk-in closet and a private ensuite with double sinks and a walk-in shower. Your private backyard will be the perfect retreat, complete with a maintenance-free covered porch and a generous 19' x 10' rear deck. Our enhanced exterior package includes fully sodded lot, interlocking walkway, front garden, and paved driveway. You still have time to select your own finishes, making this home uniquely you. Frontier is an Energy Star certified builder and backed by a Full Tarion Warranty, this home offers the peace of mind you deserve. With a targeted closing in Late winter/Early spring 2025, this is one of the last chances to join the Orchard Lane community in a new home, which features a fantastic playground a few steps from the front door. Orchard lane is conveniently located just minutes from Hwy 401, CFB Trenton, and the Bay of Quinte. Don't miss out on this exceptional opportunity to create your dream home with us! (id:35492)
Royal LePage Proalliance Realty
301 - 24 Dairy Lane
Huntsville, Ontario
Discover one of the largest and finest 3 bedroom Condo in Huntsville. This 1610 SQ/FT unit boasts a corner\r\nlocation, windows on 3 sides make it bright and airy feeling and featuring all new Laminate Flooring as of\r\nJUNE 2024. Features include a large open kitchen overlooking the 14’10 x15’10 Living Room which has a bay\r\nwindow and a generous walk out balcony facing south west for lovely sunsets and views. The Dining Room\r\ncan accommodate a full dining suite and a large table. Between the kitchen and Dining room is a convenient\r\nPantry. The Master Suite is on a corner with windows on 2 sides including a bay window, a good size 4pc\r\nEnsuite Bathroom and separate walk-in closet. There are 2 other generous bedrooms, both with closets and a\r\n4pc Bathroom that services both bedrooms. Along a wide hallway, there are closet doors that conceal a\r\nconvenient built in Laundry with sink, central Vacuum, water heater and a freezer plus storage. An In-suite\r\nFurnace is hidden in a separate closet for easy access. The designated Storage unit is directly outside the\r\nfront door of this unit for easy access with lots of room for your out of season sports equipment or larger\r\nitems for storage. A Huge Bonus with this suite is that it has 2 Deeded Parking spaces in the Heated Garage\r\nunder the building. You can even keep your vehicle maintained with the convenient Car Wash station in the\r\ngarage. This building is very centrally located near the Muskoka River with access to the extensive walking\r\ntrails. Downtown Huntsville is just steps away for all your shopping and dining needs plus the beautiful\r\nwaterfront with many of the amenities that Huntsville is known for. There is good visitor parking plus an\r\noutdoor covered BBQ area, Gazebo plus a Party room and Library for activities and your enjoyment. A unit like\r\nthis one does not come on the market very often and therefore will not last long! Book a showing and feel the\r\nwelcoming feeling of Dairy (id:35492)
Royal LePage Lakes Of Muskoka Realty
490 Mathews Road N
Fort Erie, Ontario
If your heart belongs in the country but you want to be close enough to the city and beaches, this is absolutely your chance for a dream location. Original owner in this charming, custom built Rick Stewart home sitting on 45 acres , featuring ponds, outbuildings and a cash crop. Four bedroom home with one bedroom on main floor, 2 bedrooms on second floor and a basement bedroom. The main floor features tongue and groove pine, pine flooring throughout, and an updated kitchen with island. Vaulted ceilings and Hearthstone wood stove in the open concept dining/living room. Main floor laundry. Perfect basement set up for Multi-generational families, in-laws, rental unit, or for older children who desire their own space. Featuring a separate entrance with an inlaw suite with One bedroom with walk in closet, 3 piece bath, full kitchen and large rec room. The basement is bright and spacious with the help of proper Egress windows (2022) . Landmark windows on main floor and second floor with lifetime warranty (2015), including Velux skylights. Custom made 2pc bath on main floor and new 2nd floor bathroom in 2017. New front and back decks with all the privacy you could want! New roof in 2014. Cedar barn built 16 years ago and workshop built 26 years ago. Property butts up against the friendship trail! Take a beautiful horse back ride down the friendship trail to the beach. Also included entrance into Sherkston Shores Resort ! Septic report (2024) is available. Exterior painted (2022) Wood burning stove (2023) Electrical Panels (2021) Main floor appliances (2021) Basement Egress windows (2022) New pump system for dug well water (2024) , cistern has it's own separate pump. **** EXTRAS **** Farmer that rents the 30 acres is paying $1500 annually. There is no long term lease with farmer, so it can be ended if desired by new buyer. Septic (JULY 2024) and WETT inspection (SEPT 2024) available upon request. (id:35492)
RE/MAX Niagara Realty Ltd
5132 10 Line
Perth South, Ontario
Welcome to your dream home in the country—a sprawling ranch bungalow nestled on 1.89 acres of serene, natural beauty on a paved road. This lovingly maintained property offers the perfect blend of comfort and style, surrounded by a small forest with trails perfect for peaceful walks or outdoor adventures. Inside, you'll find 4+ spacious bedrooms, two beautifully appointed bathrooms, and an oversized family room ideal for gatherings. There's also a cozy living room where you can warm up by the woodstove, a formal dining room for special occasions, and a bright kitchen with a sit-up peninsula, a built-in bar, and an eating/games area with patio doors that open to the stunning backyard. The laundry is conveniently tucked in the organized pantry. Main floor living at its best! Step outside to enjoy the meticulously landscaped yard, complete with an above-ground pool for summer fun and a fire pit for cozy evenings under the stars, and fruit trees for your enjoyment. This home is more than just a place to live; it's a lifestyle, offering the perfect mix of tranquility, privacy and convenience. Whether you're looking for a family home or a peaceful retreat, this property is ready to welcome you. Schedule your viewing today and start making memories in this beautiful, hard-to-find-, one-of-a-kind home. Located close to St. Marys, 20 minutes to Stratford and 45 to London. It’s all here - you deserve this! (id:35492)
Home And Company Real Estate Corp Brokerage
225 Mary Street
Central Huron, Ontario
Nestled in the heart of Clinton, this inviting 3-bedroom, 1-bathroom home offers the perfect blend of small-town charm and modern convenience. Situated on a quiet street in a desirable location, this property features a durable steel roof, classic hardwood floors, and a cozy covered front porch—ideal for enjoying your morning coffee or relaxing in the evening.\r\n\r\nThe backyard is a true highlight, complete with a shed/workshop that’s perfect for hobbyists, DIY enthusiasts, or extra storage. The friendly neighbors and peaceful surroundings make this home a perfect retreat.\r\n\r\nClinton is a vibrant community with a rich history and an abundance of local amenities. You'll be just a short drive from the stunning shores of Lake Huron and the scenic beauty of Huron County, where you can explore parks, trails, and charming small towns.\r\n\r\nThe home is conveniently located within a reasonable commute to Kitchener-Waterloo and London, making it an excellent choice for those who appreciate the balance of country living with access to city amenities. Whether you're looking to downsize, invest, or start a new chapter, this Clinton gem is sure to impress. Don’t miss your chance to call it home! (id:35492)
Wilfred Mcintee & Co. Limited
300 2nd Avenue E
Owen Sound, Ontario
Set along one of the most historic streets in Owen Sound, featuring mature, overhanging trees and unique century homes, is this stunningly renovated historic arts and crafts style home. This cozy, yet surprisingly spacious 3 bed, 2 bath red brick charmer is where beauty meets modern convenience. The flow through the main floor is seamless and creates a welcoming atmosphere perfect for relaxing, entertaining and features wide plank hickory hardwood floors plus panoramic classic pane windows which bathes the rooms in natural light. With a gracious entry leading to the living room with elegant coffered ceilings, new custom Valor gas fireplace. The dining room is off the completely renovated kitchen with quartz countertops, walk-in pantry and newly created access to the multi-level deck and lush/private backyard. The main level also boasts an updated 4pc bath and a sun-soaked office (which originally is a bedroom with its double closet). Upstairs features 2 bedrooms and a 3pc bath. A partially renovated basement offers extra living space and ample storage with heaps of future potential, which could be a full apartment suite (plan available). The fenced backyard with a new multi-deck and patio off the kitchen is ideal for gatherings or unwinding. The attached single-car garage adds convenience and the private driveway allows for 3 car parking. A separate side entrance offers potential for a home business or in-law suite. Just a short stroll from Harrison Park and the Sydenham River, this home is perfectly located to enjoy the best of the neighbourhood and is steps to the unique shops, cafes and restaurants in Owen Sounds revitalized River District. (id:35492)
Engel & Volkers Toronto Central
795835 Grey Rd 19 N/a Road
Collingwood, Ontario
Escape to Your Own Blue Mountain Oasis\r\n\r\nMinutes from the picturesque Blue Mountain, this stunning property on Grey Rd 19 offers a rare opportunity to own a slice of paradise with Silver Creek gracefully winding through your backyard. Imagine waking up to the soothing sounds of flowing water, surrounded by nature's beauty, yet just moments away from all the excitement and amenities of Blue Mountain.\r\n\r\nThis property is a perfect blend of tranquility and adventure. The expansive lot is lush with mature trees, providing privacy and a serene setting for your dream home or weekend retreat. Whether you envision cozy winter nights by the fireplace after a day on the slopes or summer afternoons spent lounging by the creek, this property is the canvas for your ultimate lifestyle.\r\n\r\nBlue Mountain is renowned for its year-round recreational opportunities. In the winter, hit the slopes at the nearby Blue Mountain Resort, just minutes from your doorstep. When the snow melts, the area transforms into a playground for outdoor enthusiasts, offering world-class golfing, hiking, biking, and water-sports on Georgian Bay. The vibrant Blue Mountain Village, with its charming shops, dining, and entertainment options, is also just minutes away.\r\n\r\nThe property's location on Grey Rd 19 ensures easy access to nearby towns like Collingwood and Thornbury, where you can explore local boutiques, farmers' markets, and wineries. Whether you're seeking a quiet escape or an active lifestyle, this property delivers on all fronts.\r\n\r\nDon't miss this rare opportunity to own a piece of the Blue Mountain lifestyle, where every season brings new adventures and memories. Your dream home awaits by the tranquil waters of Silver Creek. (id:35492)
Exp Realty
1758 Highway 15
Rideau Lakes, Ontario
A Rare Find. Look no further! This 3000 +/- Handcrafted log and timber-frame home is situated on 5+/- acres just south of Elgin. Craftsmanship at its finest. Enter into the large open concept 20 x 30 great room with cathedral ceilings, exposed timbers, loft and plenty of windows for natural light. Upstairs the bedrooms are spacious, (see floor plans) with the Primary bedroom having a 3 piece ensuite, cathedral ceiling's and a 6' x 12' covered deck. There is a main floor office area or potential bedroom. Outside you will love sitting on the 10 x 52 covered porch enjoying your surroundings. Radiant in floor heat (main floor/upper bath) and a woodstove, well you can sense the coziness. A 26 x 32 workshop and 30 x 50 coverall (new 2023) allow for plenty of storage and hobby activities. This property has huge potential. Great exposure for that home based business you have always dreamed of. Move into the house and walk to work across the driveway. Zoned Residential/Commercial so a lot of business opportunities Close to all village amenities and area lakes where boating and fishing are favorite pastimes. Call to arrange your private viewing and discuss this great opportunity. Mid way between Toronto and Montreal. (id:35492)
RE/MAX Rise Executives
22 Mcmullen Crescent
Brampton, Ontario
Move-In Ready! Charming 3-bedroom townhouse nestled in a peaceful complex, backing onto lush greenspace and close to all amenities. Features include stainless steel appliances, dark cabinetry with plenty of storage, laminate floors, and a stylish subway tile backsplash. Enjoy the walkout to a private patio with no neighbors directly behind, perfect for relaxation. The community also offers an outdoor pool for you and your guests. The finished basement provides garage access for added convenience. Recent updates include new bedroom windows, an upgraded bathroom, a new garage door, front door, storm door, and basement window. The condo corporation covers water, cable TV, and exterior insurance. Conveniently located near highways, schools, parks, public transit and shopping centers. A fantastic opportunity for first-time buyers! (id:35492)
Chestnut Park Realty Southwestern Ontario Limited
Chestnut Park Realty Southwestern Ontario Ltd.
602 - 15 Albright Road
Hamilton, Ontario
Welcome to the condos at Sir Wilfred Laurier Estates! This large 3 Bedroom condo in East Hamilton is perfect for a young family, people looking to down size or investors. This apartment has a lovely open concept kitchenwith updated granite counter tops. The nearby neighborhood includes great schools, a coming soon recreation center, close to the Red Hill Parkway and transit! All new floors in 2020 and an updated AC pump for extra wow factor. This unit also includes 1 parking space and one storage locker. Book your appointment today! (id:35492)
Revel Realty Inc.
Hwl01 - 3774 Concession Rd 5
Adjala-Tosorontio, Ontario
This beautiful unit is located in beautiful Headwaters Resort .This resort cottage features 3 bedrooms and 1 bathroom. It comes fully furnished, with appliances, air conditioner, furnace and 5 year warranty on all electricals for your peace of mind. Don't miss your chance to own this beautiful vacation home. **** EXTRAS **** Air Conditioning, Appliances, Fully Furnished, Warranty*For Additional Property Details Click The Brochure Icon Below* (id:35492)
Ici Source Real Asset Services Inc.
2859 Chippawa Road
Port Colborne, Ontario
Welcome to 2859 Chippawa! Amazing opportunity to own a special property with a standalone apartment, separately heated and cooled. Use it as an in-law suite or rent it out to supplement your mortgage. Just shy of an acre, packed with valuable features such as two separate garages equipped with hydro, heating and cooling and two sheds, also hydro enabled! Use them for your toys or as a workshop, the possibilities are vast. Updates include new appliances and roof. Nothing like it in the area. Book your showing today! (id:35492)
Michael St. Jean Realty Inc.
153 Wolfdale Avenue
Oakville, Ontario
Rare opportunity steps from the lake in south west Oakville. South of Lakeshore Road, sitting on a supremely private 16,630 square foot property. 100-foot frontage on a pie shaped lot.. Mature mixed tree canopy lines the property and dense greenery and Fourteen Mile Creek abuts the back. Updated 4-bedroom, 3.5 bath home with plenty of space for a large family. Generous sized bedrooms, large windows, multiple family spaces and open kitchen. Immaculate rear yard with expansive concrete pool, multi-tiered decks, spacious stone patios and sprawling flat grassy areas. This property offers an incredible opportunity, the home can easily be lived in, while it is also prime for development; renovate, rent out and/or landbank for the future. Large lots south of Lakeshore are becoming a rarity and demand for private enclaves with amazing locations hasnt waned. This location is ideal; a small, quiet lakeside cul-de-sac of custom homes, south of Lakeshore road, a short stroll to walking trails, Appleby College, and easy access to both the Bronte core and downtown Oakville. Property dimensions are 100' X 159' X 129' X 147' and it is zoned RL1-0. Incredible building lot. Buyer to do own due diligence. (id:35492)
Century 21 Miller Real Estate Ltd.
2910 - 88 Blue Jays Way
Toronto, Ontario
Luxury Bachelor Suit at Bisha Hotel & Residences! The Most Prestigious Address. 9 Ft Ceiling; *Perfect For City Living* Surrounded By Full Class Amenities. Everything At Your Doorstep, Entertainment District, Theatres, Shops, Restaurants, Rogers Centre, Lakefront & TTC Access, Bars, Pubs & Endless Other Lifestyle Amenities.*Finest Interior Design And materials used. (Membership Required For Certain Amenities) (id:35492)
Right At Home Realty
694 17th Street Crescent
Hanover, Ontario
Beautiful new 2 storey home in a mature subdivision, backing onto the trees and walking trail! This 1971 sq ft Candue build is perfect for a family with 3 bright levels of finished living space, including the walkout basement. This home features a 2 level entry and offers an open concept living space with vaulted ceiling & stone fireplace, large kitchen with quartz countertops, walk-in pantry, and walkout from the dining area to your deck. You'll also find a 2 piece bath and entrance to the attached 25 x 24 garage through the mudroom with built in bench and storage. The 3 bedrooms are all located on the 2nd level, including the master with ensuite and a walk in closet. An additional bathroom with double sinks supports the other bedrooms, and laundry is conveniently located at the end of the hall. Basement comes fully finished, with lots of room for games or entertainment space, along with another 2 piece bathroom, and walkout to your backyard. (id:35492)
Keller Williams Realty Centres
120 Highway 17 West
Spanish, Ontario
This property opens the door to endless possibilities! All it needs is your personal touch!! This detached three bedroom one bathroom bungalow sits on just under 2 acres of flat land in beautiful Spanish Ontario!! The main floor of this home is open concept and has large windows to allow plenty of natural lights! You will be welcomed to a large kitchen, living room, supersized primary bedroom, two good size additional bedrooms and a massive bonus room!! There is a boat launch to Lake Huron within five minutes, hunting minutes away, ATV and snowmobile trails are within a kilometer and you were surrounded by hundreds of lakes!! Don’t miss the opportunity to call this home! Call today for your private showing. (id:35492)
Royal LePage® Mid North Realty Elliot Lake
17 Meachin Drive
Kawartha Lakes, Ontario
STURGEON LAKE - Welcome to 17 Meachin drive! Located on almost an acre with 100 feet of clean rocky waterfront this property features two cottages and a detached 3 car shop. Both cottages have been extensively renovated, the main cottages features 3 bedrooms, a new eat in kitchen and 4 pc brand new bath. The second cottage features 2 bedrooms, new eat in kitchen and a 3pc brand new bath. The oversized three car shop has a new roof and new doors. Enjoy the sunsets on this level lot all summer, located just minutes from bobcaygeon and Lindsay this family compound has plenty of room to expand. Come see what the Kawartha Lakes has to offer! (id:35492)
Affinity Group Pinnacle Realty Ltd.
1774 County Road 3
Prince Edward County, Ontario
Escape to waterfront on the serene shores of the Bay of Quinte. Nestled within the natural splendor of this idyllic location lies a 2006 custom-built home awaiting its next fortunate owner. This architectural gem boasts 4 bedrooms, 3 baths, and over 4000 square feet of attractive living space, meticulously designed to harmonize with its breathtaking surroundings. As you step inside, your view of the sought-after Bay of Quinte is uninterrupted by cathedral ceilings that soar above the grand open concept living space on the main floor, creating an airy ambiance that invites relaxation and tranquility. The heart of the home is a spacious open concept living area adorned with a cozy fireplace, perfect for gathering with loved ones all year round. In addition to the grand, open concept living space, an elegant separate dining room graces the main floor for intimate dining, highlighting another wise design choice of this home. Sun-drenched rooms feature incredible windows framing panoramic views of the bay, infusing every corner with natural light and a sense of privacy and serenity. Designed with energy efficiency in mind, this home embraces sustainable living without compromising on comfort. A three-season sunroom offers the perfect spot to bask in the beauty of each passing season, while the walkout lower level provides seamless access to the landscaped patio, deck for the main floor, and waterfront oasis beyond. With 113+ feet of waterfront to call your own, indulge in endless outdoor adventures from boating, kayaking, to simply soaking in the sights & sounds of nature. Professional landscaping and mature trees offer privacy and seclusion, creating your own personal sanctuary just minutes from the Bay Bridge to Belleville on the North side and the enchanting beauty of Prince Edward County to the South. Experience the epitome of waterfront living and make this exceptional property your own. Welcome home to a lifestyle of luxury, tranquility, and natural beauty. **** EXTRAS **** R2000 Certified, High velocity forced air hot water heat system fueled by propane. Attached 2 car garage, 5 Apple Trees, Walkout Lower Level for over 4000+ Sq Ft Living Space, Impeccably Maintained, Bell Fibre. (id:35492)
RE/MAX Quinte Ltd.
1623 Corsal Court
Innisfil, Ontario
This spacious show stopper 3659 sqft. home, by Fernbrook The Breaker model, is nestled in theprestigious Belle Aire Shores community. Situated on a premium pie-shaped lot (wider at the back),this property offers ample parking space with room for up to 6 cars and no sidewalk. With 5 bedrooms, including a primary bedroom featuring a 5-piece ensuite and his/hers closets. All 4bedrooms have semi ensuites. Designer kitchen boasts quartz countertop, porcelain tiles,white cabinets, walk-in pantry adds extra storage, chefs desk, center island with a breakfast bar, breakfast area leads to deck. The living and dining rooms have gleaming hardwood floors & are huge in size. Huge family room is cozy and inviting with planty of daylight. Laundry convenience is on 2nd floor. The basement has rough-in for a 3-piece bathroom. Access the garage through the mudroom. **** EXTRAS **** The unfinished basement eagerly awaits your creative touch! Whether you envision it as a cozy family den, a vibrant home office, or a stylish entertainment space, the possibilities are endless. (id:35492)
RE/MAX Real Estate Centre Inc.
12 Henderson Court
Ingersoll, Ontario
This spacious home on a Cul-de-Sac features 2+1 bedrooms and 2 bathrooms, offering ample space for comfortable living. Primary Br. has a walk in closet and ample space for a kingsize bed. Lower level walks out to a large deck as does the dinning room on the main level. The 3rd br in the lower level is massive with a walk in closet and large window. The main floor includes a welcoming livingroom, a spacious dining room, an ample kitchen, all the appliances and featuring a convenient main floor laundry. The property is fenced, providing privacy and security for you and your animals , and includes a handy shed for extra storage. The expansive lower level awaits a few finishing touches to make it your beautiful retreat! Situated in a desirable neighbourhood, this home is close to schools, essential amenities, and on the edge of the countryside making it perfect for those wanting the benefits of town life with the quiet of the country. This home is only 13 yrs old with 1 owner. The hot tub is not hooked up but goes with the house. **** EXTRAS **** Most furniture and household items are available for sale. (id:35492)
RE/MAX Advantage Realty Ltd.
243 Bethune Avenue
Welland, Ontario
This Stunning Family Home Built In 2020 Features 3 Bedrooms And 2.5 Bathrooms. Highlights Include A Separate Side Entrance, 9 Foot Ceiling, And A Double Car Garage! The Basement Is Left Unfinished And Is Ready For Your Personal Touch. Located Near Brock University And Niagara College. (id:35492)
Homelife/future Realty Inc.
333424 Concession Rd 1 Road
West Grey, Ontario
Set On A Beautiful 3.08 Acres Of Land This Unique Property Offers So Much More Than Meets The Eye. With A Rural Living Setting And A Commercial Industrial Zoning You Get To Live and Literally Work From Home. Zoned As M-2 and M2-1, Detached 3+1 Bed and 3 Bath Bungalow With Inground Pool, Pool House, Drive Shed/Shop and 2 Smaller Sheds. Providing Lots Of Space For A Growing Family and Business Heated Shop/Barn 30.3' x 53.4' With Water, Hydro, 2 PC Bath And Concrete Floor Offering 2 Separate Work Spaces **** EXTRAS **** Two Additional Garden Sheds For Outdoor Storage, And A Pool House/Cabana That Can Be Converted To Your Very Own Office Space. The Property Is In A Fantastic Location For The Recreational Enthusiast With Several Lakes Near-By (id:35492)
Ipro Realty Ltd.


