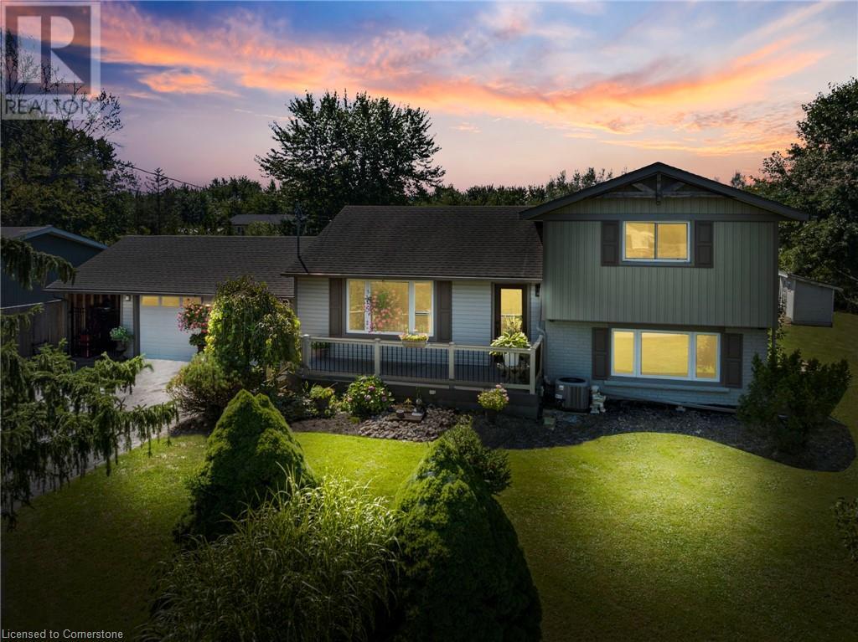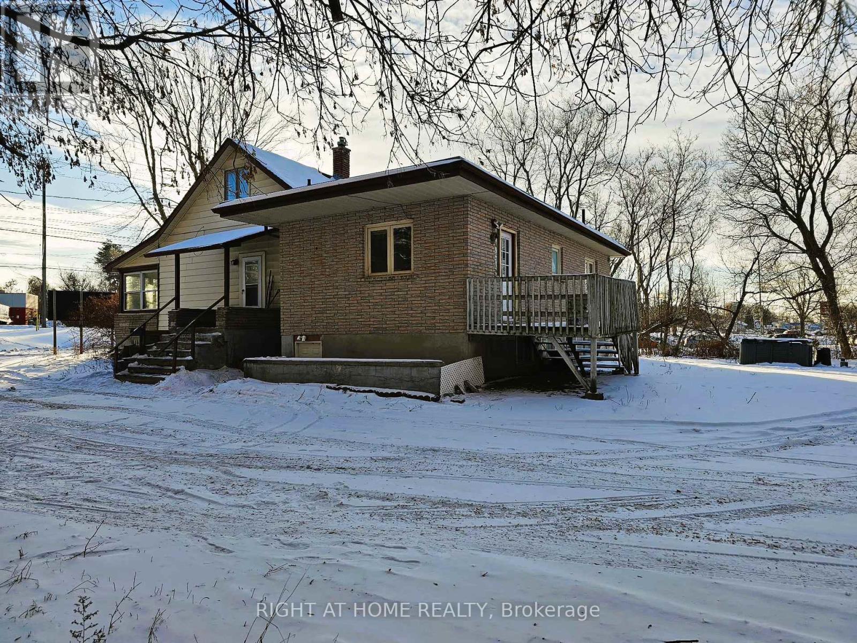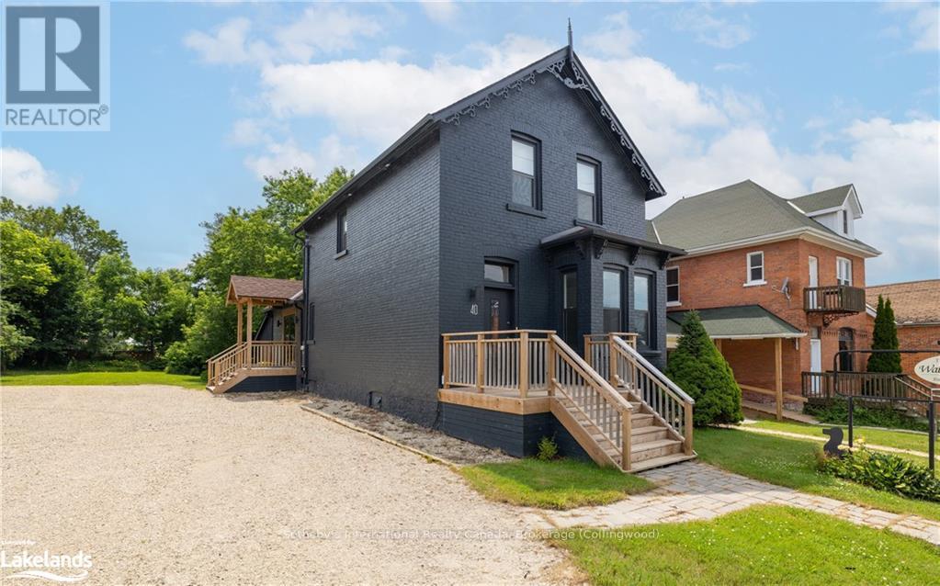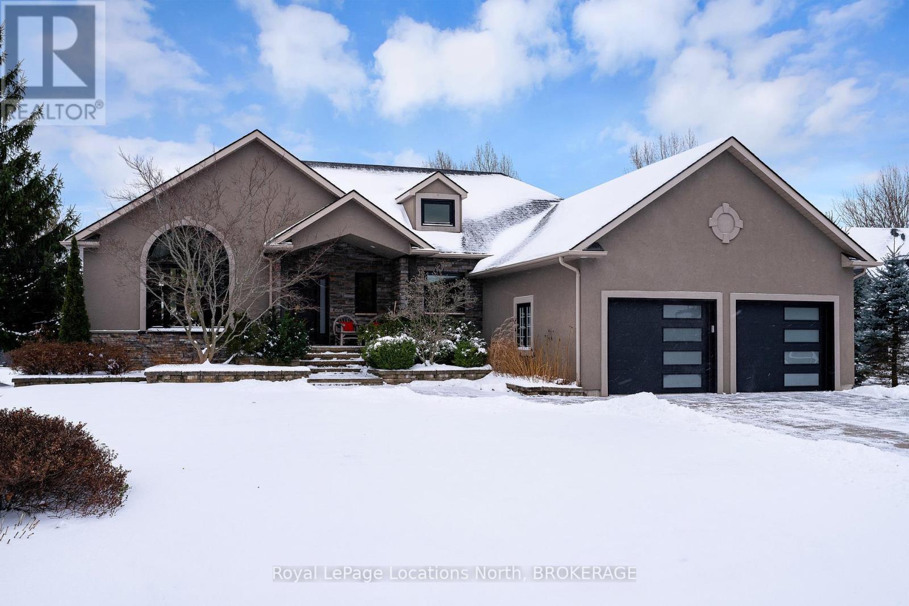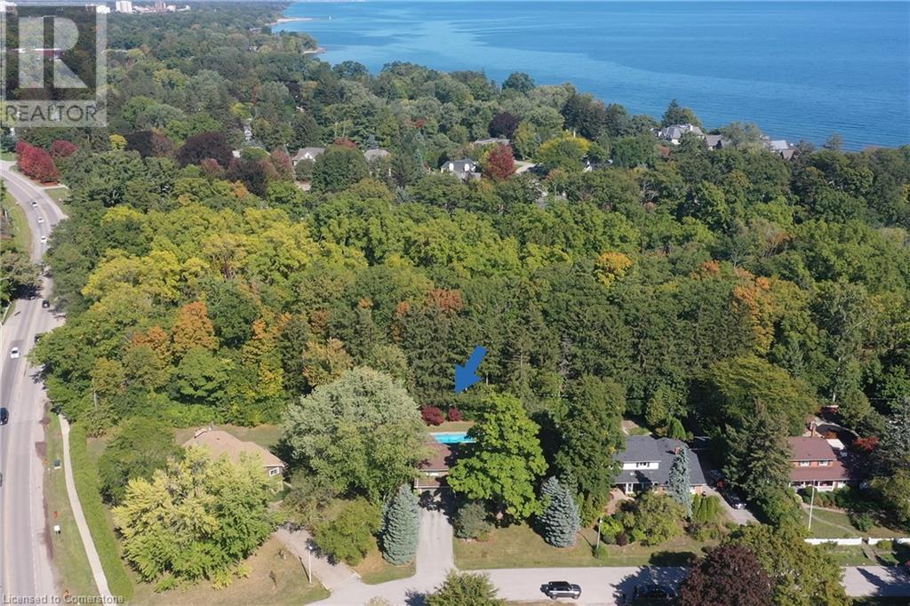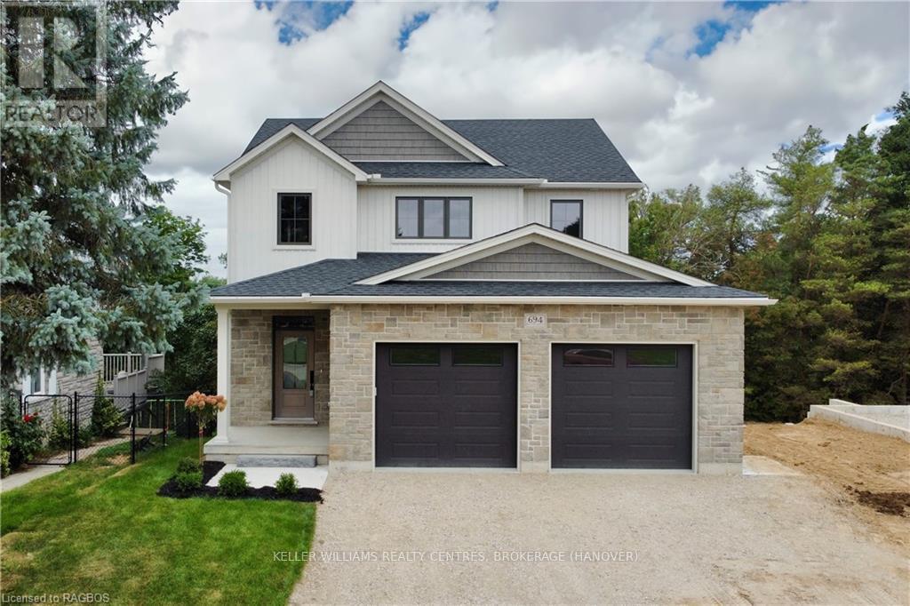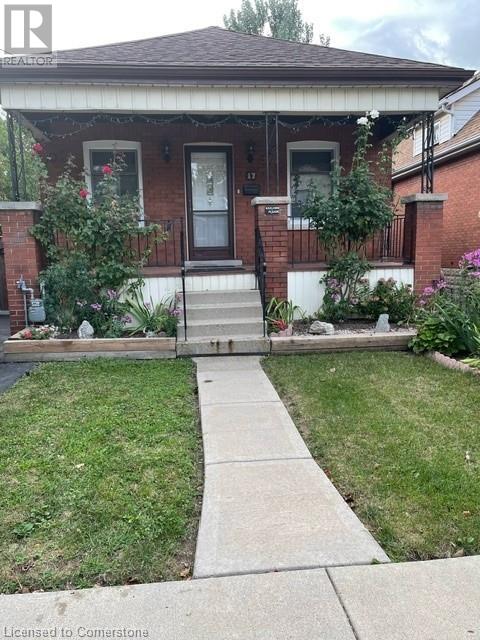216 Fisher Crescent
West Grey (Ayton), Ontario
Discover this beautifully modernized 2+2 bedroom bungalow, nestled on a quiet cul-de-sac and backing onto the tranquil Saugeen River. Enjoy stunning views of water and forest in this executive home, offering a perfect blend of natural beauty and town convenience. The bricked bungalow features a remodeled great room with luxury vinyl flooring, updated kitchen, expansive island, quartz countertops, stainless steel appliances, bar fridge, and a dining nook with a coffee bar that opens onto a private deck. The living room is enhanced by recessed lighting and a large picture window, capturing the breathtaking scenery year-round. The main floor (1350 sq ft) also includes two bedrooms, a renovated bathroom with spacious walk-in shower and double sinks, a welcoming foyer, storage room and double car garage (22'7x22'6) with a separate workshop (16'11"" x 7'3"") plus an entry to the lower level. The lower level offers a cozy wood stove, large picture windows to capture the views, 2 walkouts to the backyard, an additional bedroom, a den, a 3-piece and 2-piece bathroom, cold storage, a spacious laundry room with access to an outdoor patio, a utility room, and additional storage space.\r\n\r\nOutside, this exceptional property extends to the river's edge, with only one neighbour to the north and an unopened road allowance to the south. The lot offers picturesque views in every season, ample space for campfires, gardens, and outdoor play. Some of the many features are the remodelled main floor, newer roof, furnace, water softener, pressure tank plus lower-level decor. For those seeking a peaceful, nature-inspired lifestyle, enjoy the front covered porch, private backyard balcony plus lower level patio. Ayton is a quaint town with a general store with LCBO outlet, post office, Ayton Auto, two restaurants, Community Hall and Arena, school, churches and the beautiful Saugeen River dam. Please note: Saugeen dam is privately owned-limited access. Area offers ATV and snowmobile tr (id:35492)
Royal LePage Rcr Realty
117 Birch Grove
Shelburne, Ontario
Welcome to this magnificent custom-built 3,500 sq ft (finished) stone home, perfectly situated on a private 0.6-acre lot with 151 feet of frontage in Shelburne's most desirable neighborhood. This two-storey residence offers 3 bedrooms, 4 bathrooms, and a fully finished basement, making it a must-see for families looking for both luxury and comfort. The main floor boasts an updated custom kitchen with quartz countertops, plenty of cabinetry, a breakfast bar, and top-tier stainless steel appliances, including a double wall oven and induction cooktop. From the kitchen, step out to a large composite deck, perfect for outdoor entertaining and relaxation. The family room features a soaring cathedral ceiling and a stunning floor-to-ceiling stone fireplace, which houses a Napoleon gas stove, creating a warm and welcoming space. The grand entryway, crafted from stone, opens into a spacious foyer with a walk-in coat closet and an elegant circular oak staircase, illuminated by a skylight. Upstairs, the primary bedroom includes an oversized walk-through closet that leads to a newly renovated 3-piece ensuite. High-quality finishes can be found throughout, including oak and pine doors, trim, and casing, along with a mix of hardwood, porcelain flooring, and plush broadloom. The finished basement is versatile, featuring a recreation room with a gas fireplace, an exercise room, additional storage, a 3-piece bathroom, and a utility/laundry area. There's also potential to add a fourth bedroom on this level. The double oversized attached garage offers convenient access from both the mudroom and the lower level. Outside, the expansive backyard is an entertainer's paradise, with a large composite deck, a cozy firepit area, a detached garage/workshop, a children's play fort, and beautifully landscaped gardens surrounded by mature sugar maple trees. **** EXTRAS **** Gas line to BBQ. A short walk to Rec/Community Centre, Splash Park, Schools, Downtown etc. An easy 50 Minute commute to North Brampton, 20 mins to Orangeville, 45 mins to Collingwood. (id:35492)
Royal LePage Rcr Realty
539 Forks Road
Welland, Ontario
Welcome to 539 Forks Rd! A charmingly updated sidesplit, encapsulating rural living with proximity to all your major urban amenities. Cared for and maintained, this bright and modern home delivers three good sized bedrooms, a family room that doubles as a sunroom with heated floors, a double car garage and tons of entertainment space in the backyard. You will love the modern kitchen and open floor plan. Great value, book your showing today! (id:35492)
Michael St. Jean Realty Inc.
204 Foster Drive
Barrie, Ontario
VTB Available, Calling All Builders, Developers, Investors, 2 Acres (241' X 430' ) on YONGE STREET, Featuring Flat and High-Elevated Lot Assembly, Suitable For Commercial, Mixed Use, Residential.Suggested For Hi-Rise, Mid-Rise, Multi Residential, Retirement, Rehab Center, Medical Center, Retail, Plaza, Warehousing, Office Building, Townhouse. It Has Lake-View to Simcoe Lake from 2nd Storey of the Building, Surrounded by All Commercial and Medical Buildings, Walking Distance to Water-Front Parks and Minets Point Beach and other Amenities, Shopping Centers, Parks, Schools, Public Transit, Go Train, Go Bus & Link Station, Highway 400,Featuring Rental Income of Renovated & Sun-Filled House with 5+1 Bedrooms with 2 bathrooms and Walk-Out Basement Plus a 2-Storey, 4+2 Bedrooms and 3 bathrooms with Walk-Out Basement and a 25 X 55 Workshop with Over-Head Door in Which Total Generates almost $132,000 Annually Projected Rental Income until Plan Approval. Due Diligence Reference: 4 Assembly Lands in Total of 1.1 Acre (Single Residential Zoned Bungalow, Not-Habitable with No Living Condition Only Land Value) Recently Sold in Area for $4.6Mil. Due Diligence Reference: A 2.67 Acre Parcel with Senior Retirement Residence Facility, Sold in Area for $71.6Mil. Due Diligence Reference: A 3.8 Acre Commercial Retail Plaza Sold in Area for $25.8Mil. **** EXTRAS **** VTB Available, 2 Acres (241' x 430' ) on YONGE ST. flat, high-elevate land, Rental income: upgraded House, 5+1 Bdrm, Walk-Out Bsmt to be sold w/ another 2-storey, 4+2 bdrm, Walk-Out Bsmt w/ a 30 x 60 shop, $132,000/y projected rental income (id:35492)
Right At Home Realty
296 Stathis Boulevard
Sarnia, Ontario
Discover your dream home on Stathis Blvd, in the highly sought-after Rapids area of Sarnia! Built by Moonhill Homes Inc., this stunning 5-bedroom, 3-bathroom home is designed with your family in mind. With construction set to be completed in about 6-8 months, this new build will offer modern living in a prime location. Imagine a spacious, open-concept layout perfect for entertaining, with plenty of room for everyone. Each bedroom is designed for comfort, and the three full bathrooms ensure no one has to wait! This is your chance to own a brand-new home in one of the best neighborhoods in Sarnia. (id:35492)
Nu-Vista Premiere Realty Inc.
104 - 100 The Promenade Road
Central Elgin, Ontario
Discover your dream retreat in the heart of Port Stanley's prestigious Kokomo community. This elegant 1-bedroom, 1.5-bathroom condo offers the perfect blend of luxury and convenience, ideal for retirees or savvy investors. Nestled against the scenic backdrop of Kettle Creek Golf Course, this home is a haven for relaxation and outdoor enjoyment.Located just a 10-minute stroll from the pristine Erie Rest Beach and the vibrant downtown area, you'll have easy access to some of Port Stanley's best restaurants, charming shops, and the renowned local legion. Embrace a lifestyle of leisure with top-notch community amenities, including a sparkling pool, state-of-the-art gym, and a stunning rooftop patio where you can soak in breathtaking views.The condo also features ample storage, secure underground parking, and a welcoming community atmosphere. Whether you're seeking a peaceful retirement haven or a smart investment opportunity, this condo offers everything you need and more. Don't miss out on the chance to own a piece of Port Stanley paradise! (id:35492)
Keller Williams Lifestyles
40 Toronto Street S
Grey Highlands, Ontario
Beautiful brick 2 storey completely renovated and updated to offer a turnkey interior brick and beam retail or office space, zoned C1 and with a spacious 1 bedroom apartment on the second floor. Located in the heart of Markdale on Toronto Street S and sitting on a double size lot just up from the intersection of Hwy 12. High traffic location in a fast growing town. Second floor apartment offers additional steady rent. Ample parking. Markdale's rapid growth is now including a new hospital, a new school, and several residential developments that will add over 300 new homes to the town. By appointment (id:35492)
Sotheby's International Realty Canada
83 Gordon Avenue
Fort Erie, Ontario
This spacious family home is perfect for large families, offering 4 generous bedrooms and 2 updated bathrooms. The main floor boasts a brand-new kitchen with a center island and a walk-out to a stunning wrap-around deck, ideal for outdoor living. The cozy living room features a newly installed fireplace, while 3 comfortable bedrooms and a stylish 4-piece bathroom complete this level. The lower level is equally impressive, with an additional bedroom, full bath including soaker tub, family room, a storage room, and a laundry/utility area. Over the past 3 years, many updates have been made, enhancing the home's overall appeal. The outdoor space is just as impressive, featuring freshly paved sidewalks and a new driveway, a convenient storage shed, and side decks added in 2022. Enjoy your own private oasis with an inviting pool, and rest easy knowing the windows, roof shingles, siding, eaves, soffits, fascia, and leaf guards were all replaced in 2023 and a generator has been installed for worry free living. Situated within walking distance to a public beach and the Friendship Trail, this home combines modern comfort with unbeatable convenience. (id:35492)
Royal LePage NRC Realty
2 Loggers Gate
Wasaga Beach, Ontario
Prime Location in sought after “Stonebridge by the Bay”. Discover this fantastic 3-bedroom, 3-bathroom townhome in the heart of Wasaga Beach. This home offers an open concept spacious living area, family room, kitchen with island, main floor primary bedroom with ensuite. One car garage, fenced in yard, within walking distance to the beach and all amenities, this home is perfect for those seeking convenience and comfort. Priced to sell – don’t miss out on this opportunity to live in a 0 maintenance free property. (id:35492)
RE/MAX Georgian Bay Realty Ltd
22 Mcmullen Crescent
Brampton, Ontario
Move-In Ready! Charming 3-bedroom townhouse nestled in a peaceful complex, backing onto lush greenspace and close to all amenities. Features include stainless steel appliances, dark cabinetry with plenty of storage, laminate floors, and a stylish subway tile backsplash. Enjoy the walkout to a private patio with no neighbors directly behind, perfect for relaxation. The community also offers an outdoor pool for you and your guests. The finished basement provides garage access for added convenience. Recent updates include new bedroom windows, an upgraded bathroom, a new garage door, front door, storm door, and basement window. The condo corporation covers water, cable TV, and exterior insurance. Conveniently located near highways, schools, parks, public transit and shopping centers. A fantastic opportunity for first-time buyers! (id:35492)
Chestnut Park Realty(Southwestern Ontario) Ltd
15 Awesome Again Lane
Aurora, Ontario
Welcome to a truly exceptional living experience at Adena Meadows, Auroras most exclusive & private gated community. Nestled within lush, landscaped grounds & offering unparalleled views of the prestigious Magna Golf Club, this magnificent estate exudes luxury & sophistication at every turn. This is one of only a handful of south-facing golf course lots in the community. Spanning approximately 8,500 square feet, with an additional 4,500 square feet in the finished walk-out basement, this stunning residence showcases a perfect blend of classic elegance & modern comforts. The 'weathered' stone & stucco exterior give the impression of the finest European chateaus & invites you into a grand interior where every detail has been meticulously curated. The heart of this home is the awe-inspiring two-storey great room, featuring soaring ceilings with wooden feature beams & expansive windows that bathe the space in natural light & offer panoramic views of the manicured backyard & beyond. The chefs kitchen is a culinary enthusiasts dream, equipped with a large island, top-of-the-line appliances, & a convenient butlers pantry with a second refrigerator. The main floor boasts a luxurious primary suite with his & her walk-in closets & ensuites, providing a private sanctuary of comfort & style. A guest bedroom, a wood-paneled office, & a cozy family room with custom built-ins complete this level, ensuring a space for every need. Upstairs, three additional bedrooms, each with its own ensuite, offer privacy & convenience, while a self-contained loft above the oversized four-car garage presents a perfect retreat for guests, staff, or a teen, complete with its own bedroom, bathroom, kitchen, family room, & office space. The finished basement is an entertainer's paradise, featuring a sports room ready for tennis (or put in a golf simulator!), 6th bedroom with ensuite, and dedicated spaces designed for a future wine cellar/tasting room & movie theater. **** EXTRAS **** The grandeur extends outdoors to a magnificent pavilion with a 2-storey cedar ceiling, ideal for alfresco dining or enjoying the serene surroundings. Additional amenities include a heated driveway & heated basement slab. (id:35492)
RE/MAX Hallmark York Group Realty Ltd.
667 Lansdowne Avenue
Woodstock, Ontario
Welcome to this luxurious townhome nestled in a meticulously maintained condominium community on the outskirts of Woodstock. This beautifully kept property boasts manicured lawns and gardens, along with amenities such as a spacious tennis court and an in-ground pool. As you arrive, you'll be greeted by an oversized double garage and ample driveway parking. A welcoming walkway leads you to the front door, opening into the expansive foyer of this home. The updated living room features stunning paneling, abundant natural light, a gas fireplace, and more—perfect for both relaxing evenings and entertaining guests. The adjacent large open dining room provides plenty of space for a family-sized table. The generously-sized chef's kitchen is a dream come true, featuring top-of-the-line stainless steel appliances, granite countertops, and custom solid wood cabinetry. Whether you're a budding chef or a seasoned entertainer, this kitchen is ideal for crafting culinary delights. Upstairs, the second floor offers two spacious bedrooms, a family bathroom, and an exquisite primary suite. The primary bedroom boasts a coffered ceiling, gas fireplace, and a private balcony with a lovely view of the backyard. The ensuite bathroom includes a large jacuzzi tub, walk-in shower, double vanity, and access to a walk-in closet. The finished walkout basement offers a large rec room, perfect for hosting gatherings and entertaining. Don’t miss the chance to make this stunning home yours! (id:35492)
Gale Group Realty Brokerage Ltd
114 St George West Street
North Glengarry, Ontario
Located on a low maintenance corner lot in the north end of town. Close to the arena, hospital and recreation. A spacious country kitchen with plenty of wood cabinets, counter space and center island along with a built in lunch counter. An adjacent dining room with lots of natural light. 2 bedrooms on the main level. A large updated bathroom with soaker tub and separate shower. An oversized family room with low maintenance flooring and recessed lighting also provides access to an outdoor, fenced in, patio area. A part finished basement just waiting for new projects has lots of potential with an access from the side yard. Plenty of space for storage, laundry area and powder room. Virtual tour in the multimedia section., Flooring: Hardwood (id:35492)
Exit Realty Matrix
908 - 203 Catherine Street
Ottawa, Ontario
Experience urban living at its finest in this stunning 2-bedroom, 2-full bathroom corner unit with over 1054 SQFT. Boasting floor-to-ceiling windows, this condo is bathed in natural light and offers breathtaking city views. The heavily upgraded kitchen features sleek quartz countertops, an elongated island and top-of-the-line stainless steel appliances including a gas range. Relax in the spacious living room with a custom built-in entertainment unit or step out onto the large balcony to enjoy the vibrant energy of the city. The primary bedroom offers a walk-in closet with storage solution and ensuite. The second bedroom offers versatility with a Murphy Bed. Located near the heart of the Glebe, you're just steps away from trendy shops and restaurants. Enjoy the convenience of concierge service, 1 underground parking space with storage locker, and take advantage of luxe amenities, including a rooftop pool, party room, and exercise room. (id:35492)
Royal LePage Team Realty Adam Mills
20 Trails End
Collingwood, Ontario
Nestled within a SERENE enclave adorned with mature trees, this exquisite CUSTOM bungalow exudes an aura of IMMACULATE care and pride of ownership. Close to everything yet tranquil and SECLUDED, this SPACIOUS residence stands as a testament to METICULOUS maintenance and unwavering attention to detail. Step inside to discover a SANCTUARY where every corner reflects a commitment to excellence. Newly installed sleek black windows flood the sprawling 2,000+ square foot main floor with natural light from the EXPANSIVE southern-exposed backyard. Every inch of this home boasts a FRESH coat of paint, new modern light fixtures and professionally finished wood floors. AUTOMATED blinds effortlessly transform the oversized main floor windows into sources of sheer delight and RENOVATED bathrooms exude a fresh elegance. A charming covered front porch, adorned with a stone portico, welcomes guests into this 4,000 square foot home. Cathedral ceilings in the great room amplify the sense of SPACIOUSNESS, setting the stage for memorable gatherings in the adjacent dining area, where ample space accommodates both intimate dinners and GRAND GATHERINGS. Embrace the joy of culinary creativity in the airy kitchen, where slate flooring and upgraded appliances elevate the cooking experience to new heights. With three bedrooms on the main floor and an additional three on the expansive lower level, hosting loved ones becomes a seamless affair. There is even a soundproof studio in the lower level. Beyond its PRISTINE interior, this home boasts an array of modern conveniences, including a generator, irrigation system, hybrid alarm system, an oversized garage with two EV rough-ins and shared ownership of six acres of PROTECTED wooded area with COMMUNITY TRAILS granting access to the picturesque Silver Creek. In every aspect, this home stands as a shining example of what it means to take PRIDE IN OWNERSHIP — to maintain a space that is as solid and spacious as it is INVITING and cherished. (id:35492)
Royal LePage Locations North
153 Wolfdale Avenue
Oakville, Ontario
Rare opportunity steps from the lake in south west Oakville. South of Lakeshore Road, sitting on a supremely private 16,630 square foot property. 100-foot frontage on a pie shaped lot.. Mature mixed tree canopy lines the property and dense greenery and Fourteen Mile Creek abuts the back. Updated 4-bedroom, 3.5 bath home with plenty of space for a large family. Generous sized bedrooms, large windows, multiple family spaces and open kitchen. Immaculate rear yard with expansive concrete pool, multi-tiered decks, spacious stone patios and sprawling flat grassy areas. This property offers an incredible opportunity, the home can easily be lived in, while it is also prime for development; renovate, rent out and/or landbank for the future. Large lots south of Lakeshore are becoming a rarity and demand for private enclaves with amazing locations hasn’t waned. This location is ideal; a small, quiet lakeside cul-de-sac of custom homes, south of Lakeshore road, a short stroll to walking trails, Appleby College, and easy access to both the Bronte core and downtown Oakville. Property dimensions are 100' X 159' X 129' X 147' and it is zoned RL1-0. Incredible building lot. (id:35492)
Century 21 Miller Real Estate Ltd.
469 Hornbeck Street
Cobourg, Ontario
East facing, brand new detached home on *133 feet deep lot* in Tribute's Cobourg Trails! Sun lit house with sophisticated layout - 9ft ceilings on main floor, giving airy & spacious feel. $$$ spent on builder upgrades, *check the attached list for upgrades/features*. Office/den on main floor to work from home. Formal liv/din and separate great room w/ gas fireplace, featuring unobstructed ravine views through expansive windows. Direct access from breakfast area to large deck, perfect for dining & entertaining. Garage access through laundry room. Spacious four bedrooms and four baths provide ample space for family and guests. Primary bdrm features 6-piece ensuite w/ standing shower, bath tub, two upgraded washbasins and his/hers walk-in closets. Unfinished **walkout basement**. Unique layout offers privacy, no neighbours to the back. **** EXTRAS **** 5 mins to hwy 401, 30 mins to Oshawa. Close to schools, shopping, transit, Cobourg Beach, community centre, parks & trails. (id:35492)
Ipro Realty Ltd.
1625 Hunter Creek Road
Minden Hills, Ontario
Welcome to 1625 Hunter Creek Road, a beautifully updated home on the serene Gull River, just minutes from Minden. This 1.22-acre property, located at the end of a quiet road, offers the ultimate in privacy and modern comfort. The main house features four well-appointed bedrooms, including a newly upgraded master suite with a luxurious ensuite bathroom. The kitchen has been completely renovated, boasting modern finishes and new appliances. Throughout the home, you’ll find all-new flooring, updated interior doors, and a cozy ethanol fireplace, creating a warm and inviting atmosphere.\r\n\r\nThe property also includes a charming bunkie with an additional bedroom, and four piece bathroom, perfect for guests or a private retreat. Step outside to enjoy your morning coffee on the deck, overlooking a peaceful pond where ducks frequently visit complete with it's own fountain. In the summer, relax with friends and enjoy the popular river float from your very own dock. The year-round hot tub invites you to unwind in any season, and the cozy campfire is perfect for evening bonfires.\r\n\r\nA short boat ride brings you to Gull Lake, renowned for its excellent fishing, or to Moore Falls for a delightful meal. Whether you're looking for outdoor adventure or a peaceful escape, 1625 Hunter Creek Road offers the perfect blend of modern amenities and natural beauty. (id:35492)
RE/MAX Professionals North Baumgartner Realty
13513 Centreville Creek Road
Caledon, Ontario
**Seller Financing Available**This Exceptional Property At 13513 Centreville Creek Rd In Caledon Offers Just Over 10 Acres Of Mostly Flat, Usable Land With Excellent Access, Including A Second Driveway That Leads To A Large, Private And Secluded Area At The Rear Of The Property. Offering A 2-Storey 3 Bedrooms 2 Bathroom Home With Several Garages And Workshops Making It Ideal For End Users Seeking A Privacy Or Investors Looking To Land Bank Just Outside Of The Development Zone. This Property Strategic Location Near The Proposed Hwy 413 Corridor Promises Increased Accessibility In The Future. With Its Combination Of Privacy, Potential, And Prime Location, This Property Presents A Unique Opportunity For Buyers Looking To Secure A Valuable Piece Of Real Estate In Caledon. Don't Miss Out On This Rare Chance To Invest In A Property With Significant Future Upside. (id:35492)
RE/MAX West Experts Zalunardo & Associates Realty
16 Empress Ave N
Thunder Bay, Ontario
Charming 2-Bedroom Bungalow in College Heights - Ideal for First-Time Home Buyers or Investors. Welcome to this nicely updated 2-bedroom, 1-bathroom off of Red River Rd, in Thunder Bay, ON. With 750 square feet of comfortable living space, this home offers a blend of charm and potential. Sitting on a generous 50.00 x 103.00 ft. fully fenced lot, it features a detached garage in the back. Conveniently located near countless amenities, this home is an excellent opportunity for first-time home buyers looking for an affordable entry into the market or investors seeking their next investment. Contact now to schedule your private showing. (id:35492)
Royal LePage Lannon Realty
694 17th St Crescent
Hanover, Ontario
Beautiful new 2 storey home in a mature subdivision, backing onto the trees and walking trail! This 1971 sq ft Candue build is perfect for a family with 3 bright levels of finished living space, including the walkout basement. This home features a 2 level entry and offers an open concept living space with vaulted ceiling & stone fireplace, large kitchen with quartz countertops, walk-in pantry, and walkout from the dining area to your deck. You'll also find a 2 piece bath and entrance to the attached 25’ x 24’ garage through the mudroom with built in bench and storage. The 3 bedrooms are all located on the 2nd level, including the master with ensuite and a walk in closet. An additional bathroom with double sinks supports the other bedrooms, and laundry is conveniently located at the end of the hall. Basement comes fully finished, with lots of room for games or entertainment space, along with another 2 piece bathroom, and walkout to your backyard. (id:35492)
Keller Williams Realty Centres
17 Park Row N
Hamilton, Ontario
Welcome to this charming all-brick home, featuring two bedrooms with the potential to easily convert back to a three-bedroom layout by adding just one wall. This well-maintained property offers an inviting open porch at the front and an enclosed porch at the back. The home includes updated windows, a detached garage, and an additional concrete pad at the rear, providing ample parking space. The kitchen boasts extended-height cabinetry and a convenient pantry, offering plenty of storage. An unfinished basement for extra room. Located in a vibrant neighborhood, this home is just a short distance from shopping, transit, schools, and churches. R.S.A. (id:35492)
The Effort Trust Company
6131 Huron Street
South Glengarry, Ontario
Flooring: Hardwood, Flooring: Ceramic, Flooring: Laminate, Welcome to this captivating 5-bedroom, 2.5-bathroom residence nestled in the Glen Dale subdivision. Boasting a contemporary slab-on-grade design, this stunning home is a testament to fine craftsmanship and modern living. The heart of the home, the kitchen, is a culinary dream with custom woodwork, granite countertops, and double oven, creating the perfect space for entertaining guests or enjoying family. Adjacent to the kitchen is a sunroom, offering panoramic views of the lush surroundings, creating an ideal spot for enjoying morning coffee or soaking up the afternoon sun. The primary bedroom, discreetly located at one end of the home, offers a peaceful retreat with a full ensuite bath. The heated garage, both spacious and oversized, ensures comfort and convenience, making it an ideal workspace or storage area. Situated on just under 3 acres, the property provides ample space for outdoor activities and future expansion. Welcome home to a lifestyle of comfort and sophistication. (id:35492)
RE/MAX Affiliates Marquis Ltd.
263 Garden Of Eden Road
Horton, Ontario
Discover this charming stone farmhouse set on 3.78 acres. This 3-story home features a tin roof, a propane furnace, and a two-car garage that has been transformed into an ideal space for a full gym. The spacious main floor includes a large side entry, living room, dining room, and a kitchen with quartz countertops, a custom island, and plank flooring.On the second floor, you'll find four generously sized bedrooms and two full bathrooms, while the attic/third floor offers two versatile rooms perfect for a library, reading area, dressing room, or craft space.Enjoy entertaining outdoors on the expansive side and back decks. The property also includes barns, sheds, a paved driveway, and a yard featuring apple trees and rhubarb. Conveniently located just 5 km from Renfrew with easy access to Hwy 17, this home provides a perfect blend of private living and nearby amenities. (id:35492)
Royal LePage Team Realty



