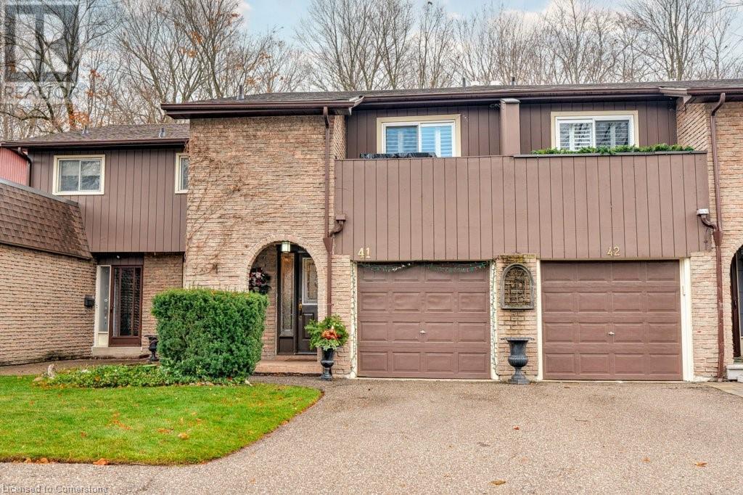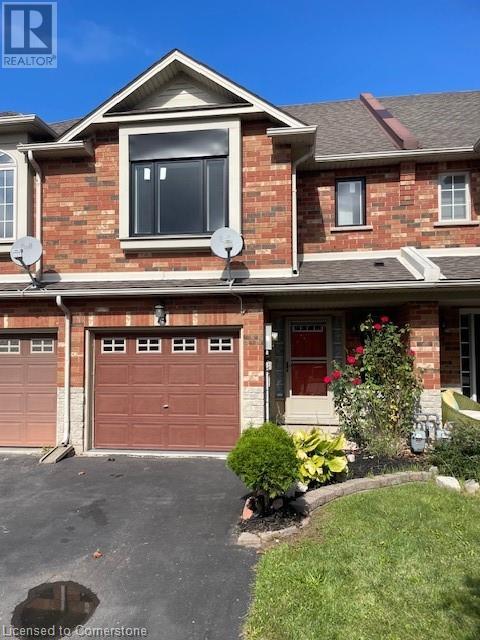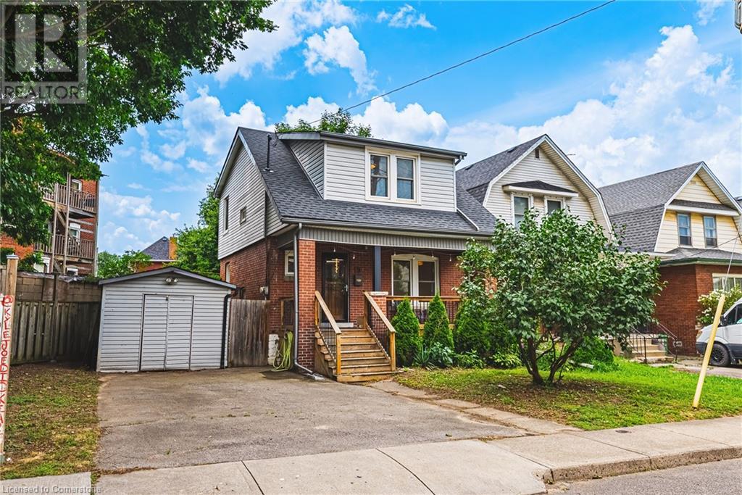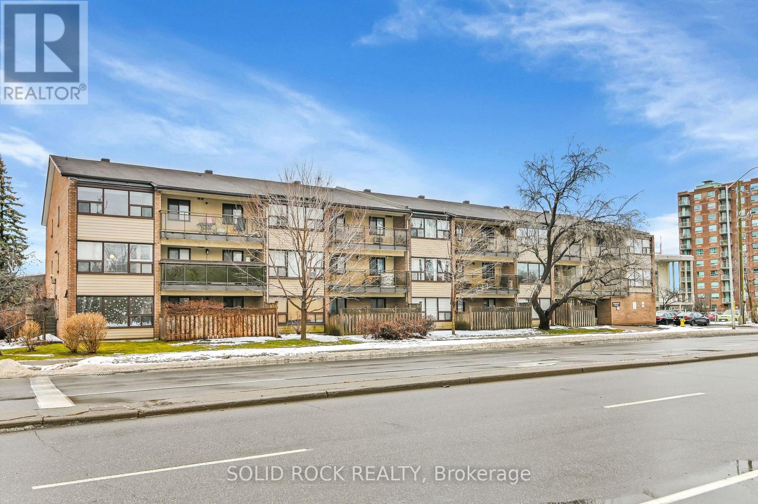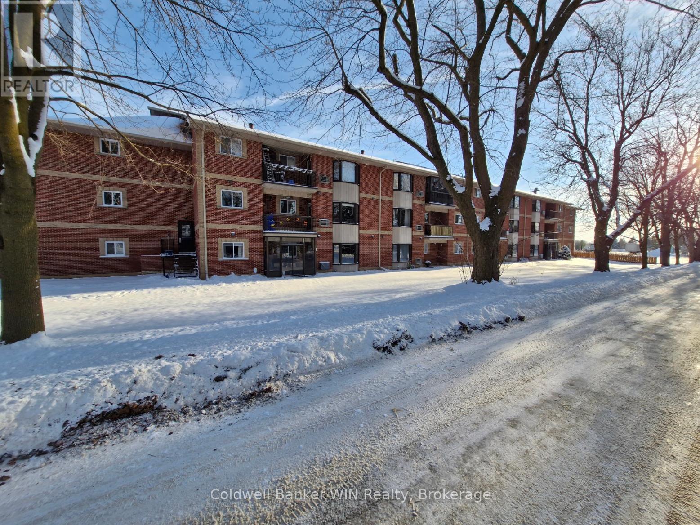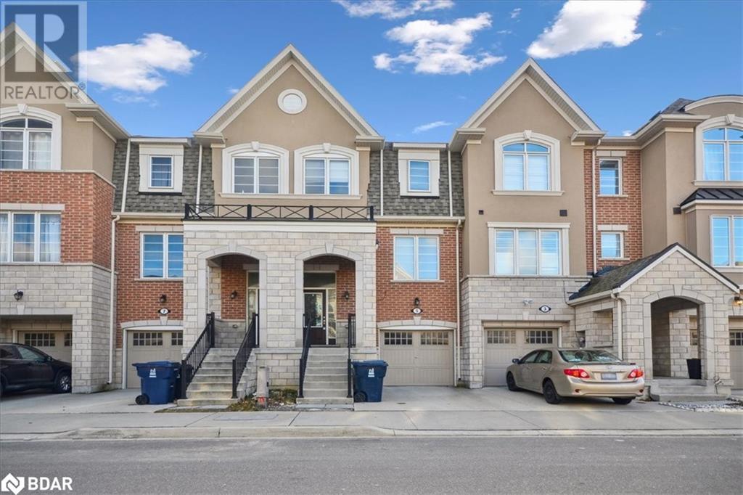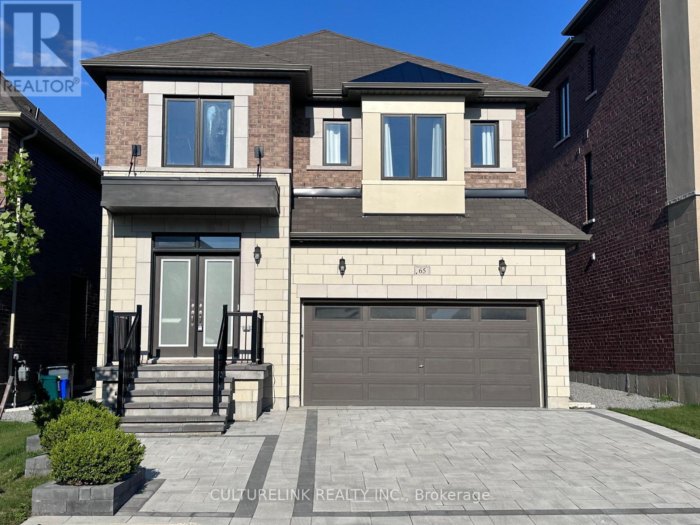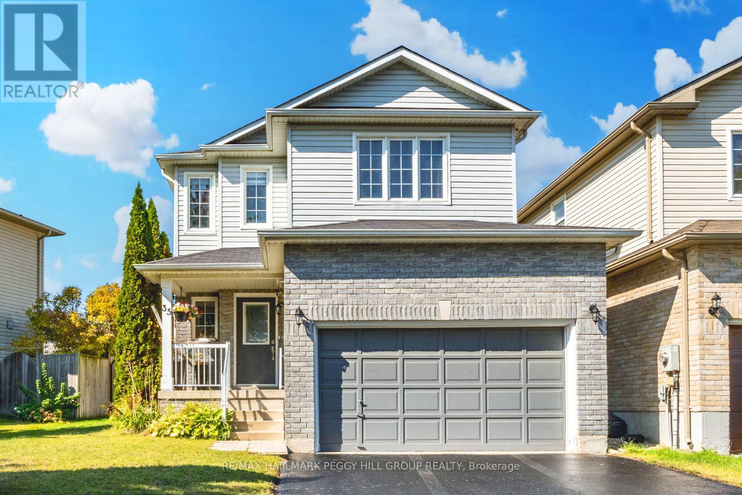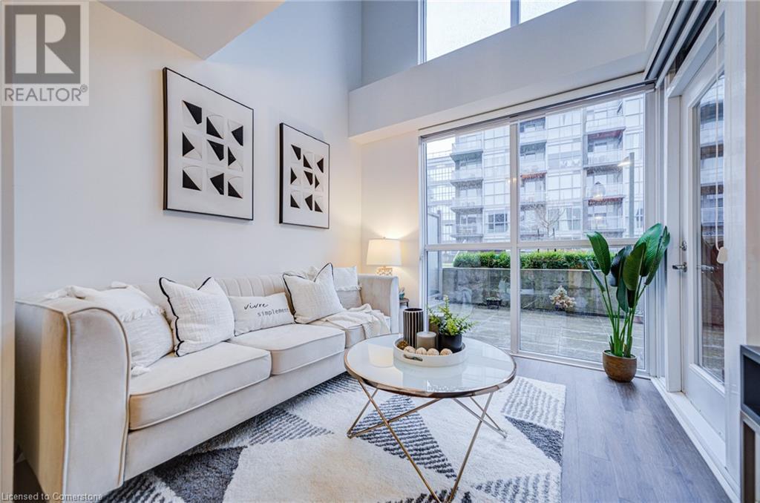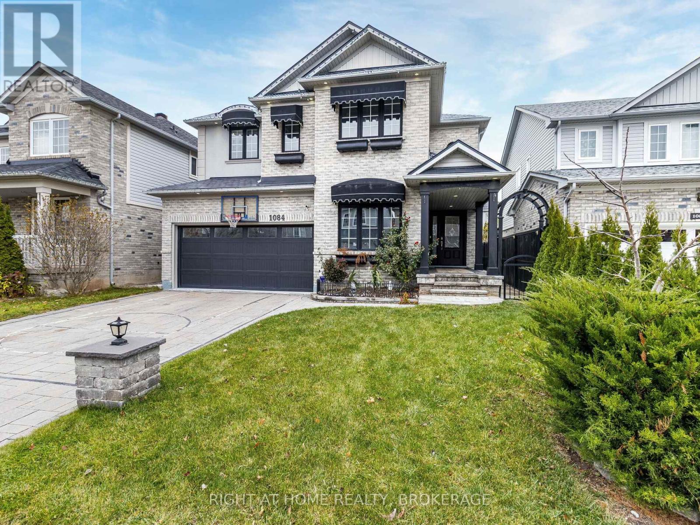203 - 860 9th Street E
Owen Sound, Ontario
Welcome to this charming 2-bedroom, 1-bath condominium in the heart of Owen Sound. This condo featuresan open concept living and dining area, which is bright and inviting, while the kitchen offers ample counterspace, attached to the kitchen is the laundry/utility room which features extra storage space. Both bedroomsare spacious with plenty of closet storage/space, and the 4-piece bathroom is right down the hall. This condoincludes a dedicated parking, garbage & recycling collection as well as additional storage. Residents can enjoywell-maintained common areas and landscaped grounds. Located minutes from downtown, you'll have easyaccess to shopping, dining, and recreational facilities, as well as being in close proximity to the YMCA &Hospital. This condo is ideal for first-time buyers, downsizers, or anyone seeking a convenient lifestyle. Dontmiss out on this delightful condo! **** EXTRAS **** Condo Fee includes municipal water and unit hydro (heat) costs. (id:35492)
RE/MAX Grey Bruce Realty Inc.
2301 Cavendish Drive Unit# 41
Burlington, Ontario
Stunning Cavendish Woods Townhome with Serene Forest Backdrop - Welcome to this exquisite 3 Bedroom townhome in the beautiful Cavendish Woods community. This residence boasts a walkout basement that seamlessly backs onto a lush forest, offering tranquil views and a private retreat. Step inside to discover a spacious living room that showcases breathtaking forest vistas, complemented by a separate dining area for entertaining. The updated kitchen features modern stainless steel appliances, a pantry, a gas range, and a cozy eating area, perfect for casual dining. The large primary bedroom includes a walkout to a private balcony, providing a serene escape, along with a generous walk-in closet. The updated main bath is designed for relaxation, featuring a walk-in shower and a separate tub. The lower level is a highlight, featuring a gas fireplace that adds warmth, a walkout to the backyard patio, and a sizable laundry area with a separate tub, enhancing functionality. One car garage with single car driveway. This townhome is situated in a meticulously maintained complex, offering both comfort and convenience in a picturesque setting. Don’t miss the opportunity to make this stunning property your new home! (id:35492)
Coldwell Banker-Burnhill Realty
74 Magnolia Crescent
Grimsby, Ontario
Ready and Waiting, All brick 3 bedroom, 1.5 bath Townhome, offering a perfect blend of comfort and convenience. The bright foyer leads you into the thoughtfully laid out open concept living space that seamlessly connects living room, kitchen and dining room. The kitchen is well laid out with additional storage and counter space at the island overlooking the main living space, and the dining area opens onto a large tiered deck for relaxation or seasonal entertaining and a fully fenced yard. A 2 piece powder room and access to the garage are located just off the main entry. Upstairs you will find the large primary bedroom that spans the front of the home and boasts escarpment views. There is a small room with a window, currently utilized as a walk-in closet for the primary, but could easily be used as a small nursery, sitting or dressing room. Two double closets flank the entry to the upper 4-piece bath with ensuite privilege. Across from the bathroom is the laundry area, with sink, conveniently tucked behind double doors. There are 2 other good sized bedrooms on this level, both with double closets and large windows overlooking the yard. The unfinished basement has a rough-in for future bathroom allowing you to add value and space by finishing the basement with your creative designs. The all brick exterior and new triple paned windows (2024) not only add to the property's durability but also enhances aesthetic appeal. Steps from the newly upgraded neighborhood park, convenient location to all amenities and a short drive to QEW to satisfy commuters. Property upgrades list shown in photo's. (id:35492)
RE/MAX Garden City Realty Inc.
19 Belview Avenue
Hamilton, Ontario
Charm and curb appeal in this solid corner 2 storey home in Crown Point. Foyer gives way to a modernized kitchen, family room, dining room and accommodating rear sunroom. Original staircase, baseboards & trim, beam ceiling and gleaming hardwood floors. The 2nd floor offers 3 spacious bedrooms and a modern 3-piece bathroom (2019). Double wide parking with potential for more. (id:35492)
Royal LePage State Realty
203 - 1490 Heron Road
Ottawa, Ontario
Welcome to Unit 203 at 1490 Heron Road, a charming and private low-rise condo nestled in the heart of Ottawa. This freshly painted 1-bedroom, 1-bathroom unit is a perfect blank canvas, ready for your personal touch. With a thoughtfully designed open-concept layout, it offers a bright and inviting living space featuring a large window that fills the room with natural light. Step onto the enclosed balcony, accessible directly from the living room, is ideal for relaxing with a book or sipping your morning coffee. The home boasts durable vinyl flooring throughout, making it completely carpet-free and easy to maintain. You'll also appreciate the convenience of in-unit storage, providing a practical solution for keeping your belongings organized and out of sight. Additional conveniences include an owned hot water tank, ensuring worry-free comfort, and an included covered parking space. You'll also love the fantastic location within walking distance of a community center and steps away from public transit, making it perfect for commuters or those who enjoy staying active in their neighborhood. This move-in-ready condo is a great opportunity for first-time buyers, downsizers, or investors. Don't miss out on this cozy, low-maintenance home in a great Ottawa location. **** EXTRAS **** Energy Star windows and Smart Thermostat (id:35492)
Solid Rock Realty
287 Ashford (Lot 5) Street
Central Elgin, Ontario
To Be Built: Parson Model. If you are looking to get into a fabulous family home for your growing family the Parson Model in Canterbury Heights is perfect! Three bedrooms upstairs including a primary bedroom with an ensuite bath, walk in closet plus upstairs laundry checks all the must have boxes! The floor plan of the Parson model offers an open concept kitchen dining and living room on main floor. Kitchen features an island with stone counter tops, ample storage and stylish cabinetry. The family room is a versatile space complete with a convenient access to the backyard. A double car garage enters into a functional mudroom! Note: This home is to be built. Please contact listing agent for floor plans. Note: Photos are from a previously built similar floor plan. (id:35492)
A Team London
291 Ashford (Lot 3) Street N
Central Elgin, Ontario
To Be Built: Squire Model. The floor plan of the Franklin model was designed with one floor living in mind. Open concept kitchen dining and living room on main floor. Kitchen features an island with stone counter tops, ample storage and stylish cabinetry. The family room is a versatile space complete with patio doors to the backyard. Large Main floor laundry and an attached garage round out the ease of bungalow living! Canterbury Heights is a new subdivision in Belmont. This location offers the perfect blend of comfort and convenience, located within walking distance to Belmont's parks, local arena, sports fields, shopping, restaurants and also a easy commute to the 401, London and St Thomas. Note: This home is to be built: photos are of a previously completed bungalow. Builder has other model options to be built in this new subdivision, please contact listing agent for a list of lots and models available. (id:35492)
A Team London
1900 Keene Road
Otonabee-South Monaghan, Ontario
LOCATION! LOCATION! ENJOY The PEACEFULNESS OF COUNTRY LIVING While Staying Close To The Conveniences Of Peterborough. This Beautiful Brick Bungalow, Combined With An Oversized Two-Car Garage AND A Detached 32' x 38' Fully Equipped Mechanical Shop, Would Make An Excellent Option For Someone Running A Home-Based Business Or Requiring Extra Space For Hobbies Or Trades Work. The Home Offers Both Charm & Functionality, With A Spacious Design Ideal For Family Living. The Main Level Features 3 Bedrooms & A Large Eat-In Kitchen That Opens Onto A Deck With Serene Views Of The Surrounding Farmland. The Walkout Basement Enhances The Living Space, With A 4th Bedroom, Large Rec Room Complete With A Cozy Fireplace & Kitchenette, Making It Ideal For Entertaining Or As A Potential In-Law Suite. Given It's Close Proximity To Peterborough, The Location Offers Easy Access To Schools, Healthcare, Shopping & Dining, Making It Convenient For Families Or Professionals Who Need To Be Close To Urban Amenities. (id:35492)
Coldwell Banker Electric Realty
481 Burnham Manor Court
Cobourg, Ontario
Move in ready raised bungalow on quiet court. Located minutes to Cobourg Victoria Beach this 3 bedroom 2 bath home has sun filled living room with updated flooring and neutral paint. Large family room with gas fireplace large deck with fenced yard backing on park land. **** EXTRAS **** Steps to restaurants, shops, marina, beach, schools, church and more (id:35492)
Royal LePage Frank Real Estate
13 Rustic Oak Trail Trail
Ayr, Ontario
Two Year New House With A Very Functional Layout In a Quiet And Serene Town Of Ayr. This House offers Double door Main Entrance with a Spacious Family, Living and Dining To Entertain Guests And Family. Second Floor Offers 4 Bedrooms With 3 Full Washrooms. Spacious and modern Kitchen Offers Stainless Steel Appliances, Quartz Counter and Kitchen Cabinets With Plenty Of Storage Space. Separate Laundry Room On The Upper LVL. Builder made Sep Basement Entrance. Great Location Closer To Amenities Of Life. Immediately Available. (id:35492)
Ipro Realty Ltd
22 Norfolk Street N
Hamilton, Ontario
Welcome to 22 Norfolk Street North! This Seven (7) Bedroom, Two (2) Bathroom home is in an excellent location across the street from McMaster Campus. The home has been maintained well with roof, windows, furnace and A/C updated in the last ten years. The home has excellent parking and also a detached double garage. The home is leased until April 30th, 2025 and the tenants would consider staying. The lot is in close proximity to McMaster and has potential for future development as McMaster University expands its student housing footprint. (id:35492)
One Percent Realty Ltd.
C305 - 6065 Mcleod Road
Niagara Falls, Ontario
This is a beautiful and gorgeous 2 beds, 2 baths condo stacked townhome. This is best for first time home buyers or investors looking to do long term rent or short term rent. You can't get it wrong with this apartment. It is well maintained by the owner who currently makes between $3500 and $4200 monthly on this property on short term rent. It's situated in a family-friendly location and close to The Falls, Highways, the US Border, Convention Centre, Clifton Hill, and plenty of shops and eateries. This unit boast lots of Natural Light that shine through the whole apartment making the living experience feels like heaven on earth. (id:35492)
Century 21 Red Star Realty Inc.
3 Valley Hill Drive
Caledon, Ontario
Beautiful custom Built Home On 4 Acres on Child Safe Cull De Sac In Prestige ""Stonehart Estates"". Approximately 4500 Sqft Completely Finished W/o Basement apartment with Separate laundry. Fantastic Floor Plan. Separate Work From Home Office +Den. Open Concept Kitchen & Family Room, W/O From Kitchen To Composite Deck. Every Bedroom Has A Washroom. Great Location To Schools ,Trails ,Bolton, Schomberg And Palgrave (id:35492)
Century 21 People's Choice Realty Inc.
3104 - 225 Sherway Gardens Road
Toronto, Ontario
Check out the Incredible Views from this Larger 1-Bedroom + Den Suite on the 31st floor at highly desired One Sherway! Spacious Living/Dining rooms with new high quality Laminate Floors and freshly painted throughout. Open White Kitchen with Granite Countertops, Stainless Steel Appliances, and Breakfast Bar. Primary Bedroom with Large Closet and Floor to Ceiling Windows. Full 4-Piece Bathroom. Multi-Purpose Den perfect as home office and more. Finally enjoy amazing clear views from your high perch on your open Balcony. Steps To Upscale Sherway Gardens, TTC, Trails, & Hwys. Resort-Style Amenities: Indoor Pool, Hot Tub, Gym, Party Room, Visitor Parking, 24Hr Concierge & more. It's a must see! **** EXTRAS **** Includes Stainless Steel Fridge, Stove, Dishwasher, Microwave. Upgraded Washer/Dryer. All Light Fixtures and Window Coverings. Includes Parking Spot and Locker! (id:35492)
Panorama R.e. Limited
417 - 188 Mill Street S
Brampton, Ontario
Enjoy your morning coffee overlooking Etobicoke Creek and Joyce Archdekin Park. In the springtime, enjoy the cherry blossoms! This affordable and beautifully updated building is situated in the heart of Brampton offering all amenities right at your doorstep including easy access to public transit, schools, shopping and downtown Brampton. It has a very functional layout that allows plenty of natural light throughout its large modern kitchen as well as a spacious bedroom with an ensuite laundry. The living room offers a walkout balcony with a stunning view of Etobicoke Creek, perfect for enjoying a peaceful stroll along its scenic trail. **** EXTRAS **** Stainless Steel Fridge, Stove, Dishwasher, Clothes Washer and Dryer. (id:35492)
RE/MAX Realty Services Inc.
55 Ladder Crescent
East Gwillimbury, Ontario
Welcome to your dream home! This stunning 4-bedroom, 5-bathroom detached residence offers approximately 3,000 sqft above grade luxurious living space. Nestled against a picturesque ravine. A perfect retreat for relaxation or entertaining. Step inside to discover 9-foot ceilings and the warm allure of hardwood floors that extend throughout the main floor living areas. Open concept kitchen area with centre island and breakfast bar and walkout to backyard deck that overlooks green space. The expansive family room features a cozy gas fireplace, creating an inviting atmosphere for gatherings and quiet evenings alike. The heart of the home includes generously sized bedrooms, each providing ample space and natural light. The master suite is a true sanctuary, complete with a lavish 5-piece ensuite bathroom, offering a spa-like experience right at home. The finished walk-out basement is a standout feature, offering additional living space enhanced with pot lights and a modern wet bar. The property is complemented by a fully landscaped yard, ensuring a pristine and low-maintenance outdoor environment. This home truly marries functionality with high-end finishes and is perfectly positioned to offer a serene lifestyle with all the modern conveniences you could wish for. Don't miss the chance to make this exceptional property your own! **** EXTRAS **** All electrical Light Fixtures. All window coverings. Stainless Steel Fridge, Stove (As is),Dishwasher, Range hood. White Washer & Dryer(2024). Central Air cond (2020). High Eff Furnace(owned). Hrv Unit. Water softener. 2 EGDO w/ Remotes. (id:35492)
RE/MAX Hallmark York Group Realty Ltd.
9 Ivy Green Crescent
Toronto, Ontario
PRICED TO SELL !! Move In Ready!! Large Five Bedroom Family Home Nestled In The Heart Of A Vibrant Community. Walking Distance To Schools, Parks, Trails & Transit. Freshly Painted Home Boasts Original Hardwood Floors Throughout Both levels. Separate Living & Dining Rooms, Great For Entertaining. The Family Sized Eat-in Kitchen Over looks The Large Back Yard. The Spacious and Well Appointed 5 Bedrooms Offers Ample Space For A Large Family & Guests. Primary Bedroom Includes a 2pc Ensuite & Double Closet. The Large Partially Finished Basement Is Ready for Your Personal Touch. Includes A Rec Room, Wet Bar, 3pc Bathroom, Workshop & Laundry. Extra Large Double Garage & Driveway That Fits 4 Cars Adds Ample Parking and Extra Storage as Needed.Whether You're Searching For A Large Family Home Or An Investment Property, Opportunities LikeThis Don't Come Around Often **** EXTRAS **** House Being Sold \"As Is/ Where Is\" By POA Without Any Warranty Or RepresentationNo Survey Available (id:35492)
Sutton Group - Summit Realty Inc.
505 - 47 Mutual Street
Toronto, Ontario
Welcome to 505 - 47 Mutual St!** This rare 2-bedroom + den unit offers 871 sq ft of luxurious living space, making it one of the largest 2-bedroom + flex units available. The den is versatile and can easily be converted into a third bedroom. This never-lived-in unit features beautiful white finishes throughout. Enjoy the newly renovated living room with a stunning panel wall, new pot lights, fresh paint, and a new light fixture. The unit boasts an unobstructed view and is bathed in east-facing sunlight. Building amenities include a fitness room, party room, large terrace, kids play room, and pet spa. Located just steps away from Eaton Centre, Ryerson University, St. Michael's Hospital, and the Financial District, this condo is perfect for those seeking convenience and modern living in the heart of Toronto. Offer any time!!! Enjoy 99 walking score and 100 transit score. Maintenance fee: Building Insurance, Central Air Conditioning, Common Elements, Heat. **** EXTRAS **** Enjoy 99 walking score and 100 transit score. Maintenance fee: Building Insurance, Central Air Conditioning, Common Elements, Heat. (id:35492)
Avion Realty Inc.
297 Nickel Lake Shores Road
Rainy River, Ontario
This waterfront property offers a fantastic opportunity with 1.15 acres of land in an unorganized township. The stunning water views provide a serene backdrop, while the affordable price leaves plenty of room for customization and improvements. Whether you're looking to create your dream home or invest in a unique piece of land, this property is full of potential. (id:35492)
Revel Realty Inc. Brokerage
106 - 460 Durham Street W
Wellington North, Ontario
This condo unit is in a highly sought after building in Mount Forest. A Main floor unit in this controlled entry building has been lovingly renovated and decorated with new flooring throughout, fully renovated and updated bathroom, updated kitchen with built-in dishwasher and microwave. The Primary bedroom is spacious with a walk thru closet leading to the new bathroom, the second bedroom is large enough for a hobby room and can still accommodate guests with a negotiable murphy bed. The patio enclosure lends the opportunity to enjoy the outdoor space for 3 seasons and provides a little extra storage. **** EXTRAS **** Building features a controlled entry, party room and elevator, condo fees include all building maintenance, snow removal and landscaping. (id:35492)
Coldwell Banker Win Realty
1112 Stone Road
Admaston/bromley, Ontario
Located just on the outskirts of town, this beautiful 2 story home has been tastefully updated. Upon entering you will be greeting with a spacious foyer area that was recently enclosed. More updates include, a new kitchen including a island on wheels that you can move anywhere (2020), Hot water heater (2019), Propane furnace (2019), Central Air (2021), Propane Fireplace in basement (2022). Other upgrades include siding, roof, windows, doors, flooring and new light fixtures. There are two stair cases in the home; one that leads to two bedrooms and a bathroom and the other to a private bedroom area. The open concept main floor flows seamlessly from the living room, dining room and into the kitchen. Off the kitchen area there is an entrance leading to the beautiful deck with propane bbq hookup and fully fenced in spacious back yard. The laundry area is located in a hidden closet area off the kitchen for your convenience. The basement features a beautiful fireplace area for those cold nights and a spacious living area. Ample storage available in the utility room as well. The garage has a new garage door and the ceilings were raised for more height. A perfect home for those who want something move in ready in a rural setting just minutes to town. Book your private showing today. (id:35492)
Century 21 Aspire Realty Ltd.
485 Third Concession Road
Pickering, Ontario
Welcome to your peaceful retreat in Cherrywood, Pickering! Tucked away among nature and farmland, this charming farmhouse offers a serene escape, just minutes from the 401, 407, and Rouge Valley National Urban Park. Inside, youll find 2 cozy bedrooms, 9ft ceilings, and a spacious dining roomperfect for relaxed meals and gatherings. Unwind in the large family room by the warmth of the gas stove, or enjoy cooking in the bright, modern kitchen. You'll also love the oversized 2-car garage, complete with heatperfect for hobbies, a man cave, or winter projects. With a backup generator for added peace of mind, this tranquil hideaway lets you truly relax. **** EXTRAS **** Shingles 2014, electrical panel 2012, generator 2016, garage heater 2009. (id:35492)
Coldwell Banker 2m Realty
375 First Ave
Sault Ste. Marie, Ontario
Move right into this three-bedroom, one-bath home featuring a private fenced yard with a large deck off the kitchen. It also has a formal dining room, gas-forced air heat, central air conditioning, and a huge master bedroom. The floors, trim, and paint have been recently updated. This home is perfect for those starting or building your investment portfolio. (id:35492)
Exit Realty True North
5 Fusilier Drive
Toronto, Ontario
**Your Perfect Home Awaits in a Prime Location!** Step into this stunning *freehold townhouse* in a highly sought-after neighbourhood just a short walk to Warden Subway Station! This beautifully maintained *Mattamy-built gem* is only 6 years old and offers the perfect blend of modern comfort and unbeatable convenience. Enjoy **9-foot ceilings** on the main level, elegant **hardwood floors**, and a sleek kitchen with **tall, modern cabinets** that will inspire your inner chef. One of the rare finds in the area, this home features a **below-ground basement**, providing you with extra space and endless possibilities. Nestled close to **downtown**, top-rated schools, **shopping**, and all the amenities you need, this property is ideal for families, professionals, or anyone seeking vibrant urban living with suburban tranquility. Don't miss out-schedule your viewing today and discover why this townhouse is the perfect place to call home! (id:35492)
RE/MAX West Realty Inc.
885 Glen Cedar Drive
Smith-Ennismore-Lakefield, Ontario
Stunning Renovated Home On The Otanabee River Waterfront ! Enjoy 150' Of Waterfront With Direct Access To The Trent-severn Waterway For Swimming, Fishing, And Boating. This 1,997 Sqft Home Features A Bright Living Room With A Wood-burning Fireplace And Walkout, A Custom Kitchen With Quartz Countertops, And Oversized Windows Filling The Space With Natural Light. Boasting 4 Spacious Bedrooms And 2 Modern Bathrooms, Including A Primary Suite With An Updated Ensuite, This Home Is Perfect For Families. Situated On A Quiet Dead-end Street, It Includes A Detached Double-car Garage. A True Gem For Waterfront Living Don't Miss This Must-see Property! (id:35492)
RE/MAX Realty Services Inc.
218 Main Street
Erin, Ontario
Welcome to this beautiful bungalow in the Village of Erin which has been extensively renovated & updated top to bottom and ready to move in! Featuring a gorgeous new custom chef kitchen w/quartz counters, wall-to-wall pantry, pot drawers, under cabinet lighting, built-in appliances including a wall oven, wall microwave, counter cooktop & wine fridge. Bright & spacious living/dining area with a built-in buffet/hutch. Oversized Master Bdrm & updated main bathroom with a glass walk-in shower & heated Italian porcelain tiles. The finished lower level offers additional living space with a bedroom, large family room, sitting area/office, cozy gas stove, new 4pc bath with heated flooring plus the convenience of a separate side entrance which is perfect for an in-law potential. Custom cabinetry, trim, crown moulding, pot lighting, light fixtures & new flooring thru-out the home. Fully fenced private yard with professional landscaping, stone patio, walkway, deck & gas BBQ line. Detached single garage. Desirable location within walking distance to downtown shops, restaurants & amenities. Perfect for downsizing, a retiree or just starting out. **** EXTRAS **** Other updates incl: 25 yr shingles on house/garage/shed, Furnace, C/AIR, electrical panel, garage doors, house front, rear & patio doors and so much more! (id:35492)
Royal LePage Rcr Realty
35 Highland Hill
Toronto, Ontario
Exceptional Location! This immaculate executive home boasts 5+2 bedrooms and approximately 4,500 sq. ft. of luxurious living space. With a modern design and numerous high-end upgrades completed in 2020, the home is filled with natural light and equipped with stainless steel appliances.The oversized master bedroom features a 4-piece ensuite and walk-in closet, while hardwood floors enhance the elegance throughout. The expansive second-floor terrace is perfect for entertaining. The fully finished 2 bedroom basement includes a separate unit with a workshop, kitchen, recreation room, 4-piece bath, separate laundry, and two large cantinas. Additional highlights include an oversized driveway and a generously sized backyard. (id:35492)
Right At Home Realty
81 - 50 Strathaven Drive
Mississauga, Ontario
Discover this stunning 3-bedroom, 3-bathroom townhouse in the heart of Mississauga! Boasting three spacious bedrooms, this home includes a primary suite with a private 3-piece ensuite and a generous wall-to-wall closet. The recently renovated kitchen shines with stainless steel appliances, quartz countertops, and a modern backsplash. The finished basement offers extra living space with a walkout to a charming patio, ideal for entertaining. Located just minutes from Square One, Highway 403, and the new LRT line under construction, this home combines style, space, and unbeatable convenience! (id:35492)
Sam Mcdadi Real Estate Inc.
18 Red Maple Lane
Barrie, Ontario
This newly-built Townhome consists of 3+1 bedroom,1,590 sq.ft.End Unit(Model Willow Th-4A).Well Maintained Mint Condition, 9' ceilings on the main floor, laminate flooring. Thekitchen boasts custom cabinetry, Quartz countertops, a stylish backsplash, and stainless steelappliances. energy-efficient furnace, water heater, and A/C. The den on the second floor canbe used as a 4th bedroom.Home equipped with a Ring alarm system, smart thermostat, and smart Garage Door opner.Located in the desirable Barrie South area, this home is minutes from the Barrie Go Stn,Highway 400 (7 minutes), Barrie Waterfront (10 minutes) and Friday Harbour (15 minutes) -convenience of nearby grocery stores, Park Place Shopping Centre, restaurants, and more.Nestled in a vibrant, family-friendly community, this well-maintained property seamlesslyblends quality and location. (id:35492)
RE/MAX Hallmark Realty Ltd.
65 Murray Leonard Lane W
East Gwillimbury, Ontario
Absolutely Stunning 4 Bedrooms Detached Home with Approx. 3000+ Sq.Ft. of Living Space (2000 Sq.Ft. Above Grade + 1000 Sq.Ft. Basement) W/soaring 9' Ceilings on Main Floor. Tons Of Upgrades! Fabulous Open Concept With Hardwood & Portlights Thru-out! Huge Kitchen W/Centre Island & Quartz Countertop. Large Family Room with Fireplace. Primary Bedroom Offers A Large Walk-In Closet & Has it's Own Full Bathroom Ensuites with Free Standing Bath Tub. 2nd Bedroom Also Offer with 3 Pcs Ensuite. Beautiful Professional Interlocking On Driveway. Prime Location Within Easy Access To Highway 404. Walking Distance To Park And Soccer Field. Quiet Neighborhood With Lots Of Green Space. Close to Future Health and Active Living Plaza that offers Aquatics Centre, Library, Gym, Program Spaces and much more. (id:35492)
Culturelink Realty Inc.
601 - 398 Highway 7 Road E
Richmond Hill, Ontario
Welcome to Valleymede Condos! This stylish and functional 1-bedroom + den unit offers a serene, unobstructed view of the ravine. The well-designed layout allows the den to function as a home office or a second bedroom. The modern kitchen features integrated stainless steel appliances and a custom quartz island, providing ample storage space. The primary bedroom boasts a large picture window and spacious closet. Thoughtfully designed with high-quality finishes and laminate flooring throughout, this unit includes a 4-piece bathroom with a relaxing soaker tub. Ideally located just a short drive from the GO Station, with shops, restaurants, supermarkets, bus stops, and quick access to Highways 404 and 407 only steps away. Enjoy fantastic building amenities, including concierge service, a party and meeting room, gym, library, and guest suites. **** EXTRAS **** Stainless Steel built in fridge, cooktop, oven, microwave, range hood, dishwasher; full size washer and dryer. Roller blinds, all existing lighting fxtures. 1 Parking and 1 Locker included. Rogers Internet included in maintenance fees. (id:35492)
Living Realty Inc.
408 - 8501 Bayview Avenue
Richmond Hill, Ontario
Welcome to ""Bayview Place"" A Gem in a Highly Sought-After Area! This spacious and bright 2-bedroom + den, 2-bathroom unit offers 1,127 sq. ft. of comfortable living space. It features renovated bathrooms with sleek quartz vanities and an open balcony that offers breathtaking, quiet views. The unit comes with the added convenience of 2 owned parking spaces in a well-maintained building with top-notch amenities and numerous upgrades. Ideally located, this home is within walking distance of public transit, major highways, and premier shopping destinations. The area also boasts a variety of prestigious schools. Your dream home in the heart of it all awaits! **** EXTRAS **** Fridge, Stove, Dishwasher, Washer, Dryer. (id:35492)
Royal LePage Terrequity Realty
69 Bud Leggett Crescent
Georgina, Ontario
BRAND NEW NEVER LIVED IN HOME! Quality Built 4-bedroom detached home with over $100,000 Upgrade. Separated Entrance to Basement! Open Concept kitchen with a center island overlooking the family room and a walkout to the backyard, making it perfect for entertaining. Master Bedroom with a walk-in closet and a 5-piece ensuite bath. Additional features include second-floor laundry and a double-car garage. Discover the fresh air and relaxed living in ""Simcoe Landing"", Minutes to Lake Simcoe, Shopping, 404, Marina, parks, golf, restaurants, and schools. 15mins to Newmarket, 30mins to Richmond Hill/ Markham, perfect location! (id:35492)
Century 21 Landunion Realty Inc.
35 Lookout Street
Essa, Ontario
BEAUTIFUL 2-STOREY HOME WITH MODERN UPGRADES IN A FAMILY-FRIENDLY NEIGHBOURHOOD! Welcome to this lovely 2-storey link home, perfectly positioned in a sought-after, family-friendly neighbourhood! Boasting exceptional curb appeal, the newly sealed double-wide driveway offers ample parking, setting the tone for this impressive property. The freshly painted interior enhances the homes inviting atmosphere, showcasing upgraded light fixtures, zebra blinds on the upper level, and California shutters on the main level. The bright, well-appointed kitchen features wood-toned cabinetry, stainless steel appliances, a stylish tile backsplash, and a walkout to the private backyard. The open-concept dining and living area is an entertainers dream, complete with a cozy gas fireplace. Upstairs, youll find three spacious bedrooms perfect for a growing family, including a primary retreat with a 4-piece ensuite featuring a relaxing jacuzzi tub for unwinding at days end. The unfinished basement presents endless possibilities for customization, offering incredible potential to create the space of your dreams. Step outside to the fully fenced backyard, where a spacious deck invites you to relax, entertain, or enjoy outdoor dining. A convenient storage shed completes the space, providing practicality and charm. Located just moments away from schools, parks, golf courses, a recreation centre, a library, and a variety of shopping and dining options, this home offers unmatched convenience for your day-to-day lifestyle. Dont miss this opportunity to start your next chapter in this #HomeToStay designed for comfort, style, and effortless living! ** This is a linked property.** (id:35492)
RE/MAX Hallmark Peggy Hill Group Realty
420 - 185 Deerfield Road
Newmarket, Ontario
The Davis By Rose Corp, Located In Newmarket. Spacious 1 Bedroom W/ Private Balcony & Tons Of Natural Light. Close To Public Transit, Shopping, Restaurants, Upper Canada Mall, Golf, Movie Theatre, Schools, Parks +More! Building Amenities Include: Guest Suite, Party Rm, Kids Play Area, Rooftop Terrace W/ BBQ, Games Room, Lounge, Pet Spa, Theatre, Hobby Room,Gym & Yoga studio & Visitor Parking. Unit Features 1 Bed, 1 Bath W/ Balcony. South Exposure. Parking & Locker Included. **** EXTRAS **** This is a new building, taxes not yet assessed. (id:35492)
Homelife Frontier Realty Inc.
579 Kleinburg Summit Way
Vaughan, Ontario
Stunning Bungaloft in Kleinburg - A Rare Opportunity! This stunning 3+1 bedroom, 3.5 bathroom home by Brookshore Homes offers luxurious living in the prestigious Village of Kleinburg, backing onto serene ravine and conservation land. Featuring upgrades throughout, this home boasts stained oak hardwood floors and smooth ceilings throughout (10 ft on the main level, 9 ft in the loft and basement), Upgraded insulation, Double layer subfloor, automatic blinds and more. The main floor features an open concept design, leading to a bright kitchen and family room area with a stunning vaulted ceiling, offering a peaceful view of the backyard and conservation area. The primary bedroom, located on the main floor, includes a 4-piece en-suite. Upstairs in the loft, you'll find two additional bedrooms with a shared en-suite. The fully finished walk-up basement features a second custom kitchen, stainless steel appliances, electric fireplace, a den, and a 3-piece bathroom. Even the garage has been upgraded with slatwall panels and epoxy floors for a premium finish. Don't miss out on this rare Kleinburg gem! **** EXTRAS **** Closet Organizers, 6 C.C.T.V. Cameras, spray foamed basement (id:35492)
Intercity Realty Inc.
10 Clancy Drive
Toronto, Ontario
Rarely available 5-level backsplit, this bright, sun-filled home is perfect for a large or multi-generational family! Located in a prime area with top-rated schools (French Immersion, Gifted, Catholic, and Public) and daycares nearby, plus walking distance to Crestview Public School (full-day kindergarten), TTC at Finch/Leslie, Bellbury Park, and local shopping plazas. A beautiful Park Direct Outside the backyard, offering great Park Views and added privacy. Enjoy RENTAL INCOME potential from the basement and a host of recent upgrades: freshly painted walls (2024), smoothed ceilings (2024), New light fixtures and pot lights (2024), brand New roof and shingles (2024), All-New windows (2024), and a 5-year-old furnace with forced air HVAC and central A/C. This home is move-in ready and loaded with modern updates in an unbeatable location! (id:35492)
Avion Realty Inc.
1115 - 1030 King Street W
Toronto, Ontario
Charming 1 Bed + Den, 1 Bath Condo at DNA3 in King West Village. Step into this bright and inviting 630 sq ft unit featuring 9' ceilings, expansive windows, and wide-plank flooring throughout. The open-concept layout includes a versatile den, perfect for a home office or extra living space. Enjoy a modern kitchen with built-in appliances, sleek panel fridge, quartz countertops, and a stylish backsplash, along with a spacious center island for extra prep space. Primary bedroom is spacious, bright & directly across from bathroom. The building offers exceptional amenities, including a state-of-the-art gym with a rain room, yoga studio, party room, theatre room, 24-hour concierge, and a rooftop deck with BBQ area. With a Transit Score of 91, commuting is a breeze, placing you just moments away from public transportation options that connect you to the entire city. Plus, boasting an impressive Walk Score of 95, you'll find yourself surrounded by a vibrant selection of trendy restaurants, shops, and essential grocery stores all within walking distance, making daily errands and leisure outings incredibly convenient. Located just steps from the King Streetcar, City Market grocery store, banks, and minutes to restaurants, LCBO, pharmacy, and more, this condo offers the ultimate in urban convenience and style. (id:35492)
Revel Realty Inc.
Ph05 - 188 Fairview Mall Drive
Toronto, Ontario
Penthouse Living at Verde Condo! This exceptional 2-bedroom unit offers a unique layout with 632 sq ft of interior space plus a large 168 sq ft balcony, totaling 800 sq ft of modern living. Enjoy stunning, unobstructed city views from the spacious terrace. The contemporary kitchen features a central island, quartz countertops, and a stylish backsplash. Both bedrooms are equipped with double closets for ample storage. Laminate flooring runs throughout the unit, adding a sleek touch. Conveniently located near Fairview Mall, Don Mills Subway Station, libraries, supermarkets, and Seneca College, with easy access to Hwy 404/401 and the DVP. Building amenities include concierge service, a gym, party room, bike rack, visitor parking, and more! **** EXTRAS **** S/S Fridge, Stove, Dishwasher, Range Hood and Microwave, Washer and Dryer. One Parking Included. (id:35492)
Homelife Landmark Realty Inc.
5260 Dundas Street Unit# C202
Burlington, Ontario
Welcome to 5260 Dundas Street, Unit 202! This incredible Two-Bedroom, two Full-Bathroom condo includes One Parking and One Locker, nestled in the desirable Orchard neighbourhood.This stylish, upgraded two-story loft condo has so much to offer:Modern Open-Concept Kitchen: Featuring Quartz countertops, a Glass tile backsplash, upgraded Stainless Steel Appliances, a floor-to-ceiling pantry with ample storage, and a Central Island with an Eat-in area.Main Floor Bedroom: Features a large floor-to-ceiling window overlooking the terrace and park, bringing in natural light and serene views.Living Room: Boasts a stunning 20-foot high ceiling and a walkout to the terrace, perfect for enjoying the outdoor breeze.Upgraded Glass Staircase: Leads to the Second floor, where you'll find an spacious primary bedroom with a beautifully Upgraded Ensuite bathroom, a cozy reading nook, and a walkout to the private patio. The second floor also includes a convenient laundry area with upgraded washer and dryer, plus a walk-in closet for extra storage..Large windows throughout the unit provide abundant natural light, and the condo overlooks outdoor green space, offering plenty of privacy.The location is unbeatable just steps away from parks, trails, shopping, and restaurants, with easy access to highways and schools. Whether youre exploring the vibrant neighbourhood or unwinding at home, this space truly has it all.Dont miss your chance to make this stunning condo your new home. Book your private showing today! FRIDGE, STOVE, WASHER, DRYER, B/I DISHWASHER, All ELFS and All Windows Coverings (id:35492)
RE/MAX Aboutowne Realty Corp.
4479 Mitchell Avenue
Niagara Falls, Ontario
Beautiful North End Niagara Falls Solid Brick Backsplit with attached single car garage! Main Floor opened up for a spacious and inviting entertaining space with large kitchen island, Quartz countertops, and all new kitchen cabinets. Modern and Bright with pot lights throughout main floor and large windows. The upper level features 3 bedrooms, lots of storage in the hallway, and a 4 pc bath. Lower level includes a large rec room, gas fireplace, 3pc bath and 4th bedroom. Walk out to rear yard for easy convenience! Laundry and more storage space in the fourth level. Partially unfinished and ready to complete! Updates include: full main floor renovation, new kitchen, island, and counters, flooring, updated electrical, new doors and trim all in 2022. Spacious, fully fenced yard with patio and shed. This home has it all and is a must see, move in ready and close to all amenities in Niagara. (id:35492)
Sticks & Bricks Realty Ltd.
21 Chiniquy Street
Bluewater, Ontario
Stunning! This gorgeous, charming and cozy 3+1 bedroom home was newly built in 2015 and is much larger than it looks. Perfectly situated just one block off main street and across the road from Pioneer park and the picturesque shores of Lake Huron with its famous sunsets, in the heart of Bayfield. This inviting property offers a spacious well-maintained interior with bright airy living spaces. The main floor features a stylish kitchen, vaulted ceilings, open family and dining area, 2 generously sized bedrooms connected by a tastefully appointed jack and jill 4 piece bathroom. Upstairs provides privacy for the large primary bedroom with its elegant ensuite bath, as well as an office/dressing room. The basement is finished with yet another bedroom, 3 piece bathroom and wonderful family living space, plus lots of storage. Outside, enjoy the tranquil beauty of the private yard, including the deck, hot tub, and firepit, ideal for relaxing or entertaining. With the beach, local shops, cafes, and restaurants just steps away, this is the perfect opportunity to experience the best of small-town living in one of Ontario's most sought after lake front communities. This house also includes a Generac generator, and for those interested in some additional income, this property is currently licenced with the municipality of BlueWater for short term rentals! Seller is willing to negotiate all furniture and decor. You better hurry! (id:35492)
Initia Real Estate (Ontario) Ltd
318 - 1410 Dupont Street
Toronto, Ontario
pgraded South-Facing Loft In Toronto's Vibrant Davenport Village Offers An Exceptional Living Experience. Located In The Modern Fuse Condos, Built In 2018, The Unit Features A Stylish And Functional Open-Concept Design With Exposed Ductwork And Pot Lights Throughout. Highlights Include A High-End Washer/Dryer, A Skylight, Granite Countertops, And A Breakfast Bar. Owners Enjoy Many Amenities Including Gym, Party Room, Media Lounge, Rooftop Terrace With Direct Access To Shoppers Drug Mart And Food Basics. With TTC, Go Transit, And Up Express Just Minutes Away & No Shortage Of Great Restaurants, Cafes, Bars, And Retail Close At Hand This Loft Offers The Perfect Blend Of Convenience And Lifestyle. Excellent Home Or Rental Investment Potential. **** EXTRAS **** 1 Parking Space & 1 Locker (id:35492)
Tfg Realty Ltd.
33 Sheppard Street
Brantford, Ontario
Welcome to this charming raised bungalow in the sought-after West Brant neighborhood, featuring a double-car garage perfectly situated on a large premium lot. The main floor boasts a bright living room filled with natural light, a well-appointed kitchen with stainless steel appliances and walk-out to a large backyard. Two generously sized bedrooms, 4-piece bathroom, and direct indoor garage access complete the main level. The fully finished basement offers large rec room ideal for entertaining or potential for an additional bedroom, a third bedroom, 3-piece bathroom with a walk-in shower, laundry closet, and a dedicated storage room. Outside, the beautifully landscaped backyard features a wooden deck, a gazebo, and a handy shed, making this home a perfect blend of comfort, functionality, and outdoor enjoyment. Close to Schools, Parks, Trails, Shopping & Recreational Facilities. **** EXTRAS **** Fridge, Stove, Dishwasher, Hood Fan, Washer, Dryer, Central AC, Water Softener, Garage Door Openers, Gazebo, Storage Shed (id:35492)
RE/MAX Gold Realty Inc.
1153 - 258a Sunview Street
Waterloo, Ontario
Welcome To This Bright And Sunny Gorgeous Corner Suite Suitable For Students, University Staff And Working Professionals. This Modern Two Bedroom Unit With A Great Floorplan Comes Fully Furnished And Has A Long Balcony Overlooking University Ave And Parks. Unbeatable Location Within Walking Distance Of University Of Waterloo, Wilfrid Laurier University And Conestoga College, As Well As Easy Access To ION/LRT/GO, Restaurants, Shops And More! Private Ensuite Laundry And Free Wireless Internet. Great Opportunity For A Worry-Free Passive Investment Income. Book Our Showing Now! (id:35492)
Homelife/realty One Ltd.
1084 Holdsworth Crescent
Milton, Ontario
This Home Is Larger Than You Think! 4500 Sq.Ft + Of Living Space (3100 main+1400 basement).Property Boast Of 100 Ft Deep Premium Lot - Much Deeper Than What Most Of Milton Has To Offer! Park Four (4) Cars On the Driveway. A Metal Roof. High Cathedral Ceiling In The Living Room. Massive Kitchen Offers S/S Appliances, Island, Pantry, Nice Backsplash, Updated Modern Appliances And Loads Of Storage! Primary Room Features Large Walk-In And 5Pc Ensuite. There are 3 Full Baths On 2nd Floor! Dream Entertainment Backyard With Nice Patio, Hot Tub, TV/Theatre Station And Much More. This Property Features A Separate Large Room On Main Floor Which Is Being Used As An Office. Schools, Parks And Splash Pads. Freshly Renovated In-Law Suite In The Basement. Nicely Appointed Throughout- Crown Moulding, Pot Lights, 9 Ft Ceiling Throughout Whole HouseThis Beautiful Large Detached House Located On Quiet and Family Friendly Crescent. **** EXTRAS **** There Is A Fully Furnished Apartment (In-Law Suite) In This House Which Comes With Ensuite Laundry, One Bedroom, One Washroom And The Kitchen. It Is A Very Large and Quiet Unit (Appx 1100 Sq.Ft.), With Excellent Noise Insulation. (id:35492)
Right At Home Realty
3045 Trailside Drive
Oakville, Ontario
Discover unparalleled luxury in this brand-new, never-lived-in 3-bedroom, 3-bathroom executive end-unit freehold townhome, crafted for the most discerning homeowner. This stunning residence features the finest finishes, a high-ceiling open-concept layout, and a large terrace off the family room, ideal for entertaining. The family-sized gourmet kitchen is equipped with top-of-the-line appliances, custom cabinetry, and elegant finishes. The primary bedroom serves as a tranquil retreat, complete with a private ensuite bathroom featuring modern fittings and an exclusive balcony. Nestled in a lush, park-like setting, this home combines natural beauty with exceptional connectivity to major transit routes and highways, making commuting a breeze. Fine dining, world-class shopping centers, and a picturesque shoreline are just moments away for endless recreational opportunities. Additionally, this location is near some of the best public and private schools in the GTA, ensuring premier educational options. With energy-efficient systems, smart home technology, ample storage, and a spacious garage, this townhome seamlessly blends elegance, convenience, and modern living, offering a sophisticated lifestyle tailored for comfort and style. (id:35492)
Better Homes And Gardens Real Estate Signature Service
1607 - 5444 Yonge Street
Toronto, Ontario
Indulge In Opulent Living At This Sprawling South-West Facing Corner-Unit Suite. Flooded With Sunshine and Offering Over 1800 Sq Ft Of Interior Space. This is Where Luxury & Space Converge To Create An Unparalleled Residential Experience. Features Hardwood Floors, Modern Chef's Kitchen W/Brkfst Bar, Pantry, Soft Close Drawers+++, Living/Dining Rm W/Wall to Wall Windows, Primary Bdrm has Double Walk In Closets W/Cstm Orgnzrs & Upgraded 3 Pc Ensuite. Grand 2nd Bedrm Has Oversized Closet w/ Organizers. Multi-functional Family Room Can Be Used as 3rd Bedroom, Office, Rec Room etc... Expansive Balcony Creates An Outdoor Haven That Offers Panoramic Views Allowing You To Relax In Style. The Grandeur Extends To The Practical Side Of Life As Well, 24 hr Concierge, Indoor/Outdoor Pool, Party Room, Visitor Parking, Tennis Courts, Billiard Room, Ideally Located to Shops & Transit Allowing You & Your Guests To Come & Go With Ease In A Bustling Cityscape. Ultra Rare Suite That Must Be Seen! **** EXTRAS **** In-suite Laundry, 2 Parking spots (tandem), Locker & ALL UTILITIES are Included! See Floor Plans Attached. (id:35492)
Forest Hill Real Estate Inc.


