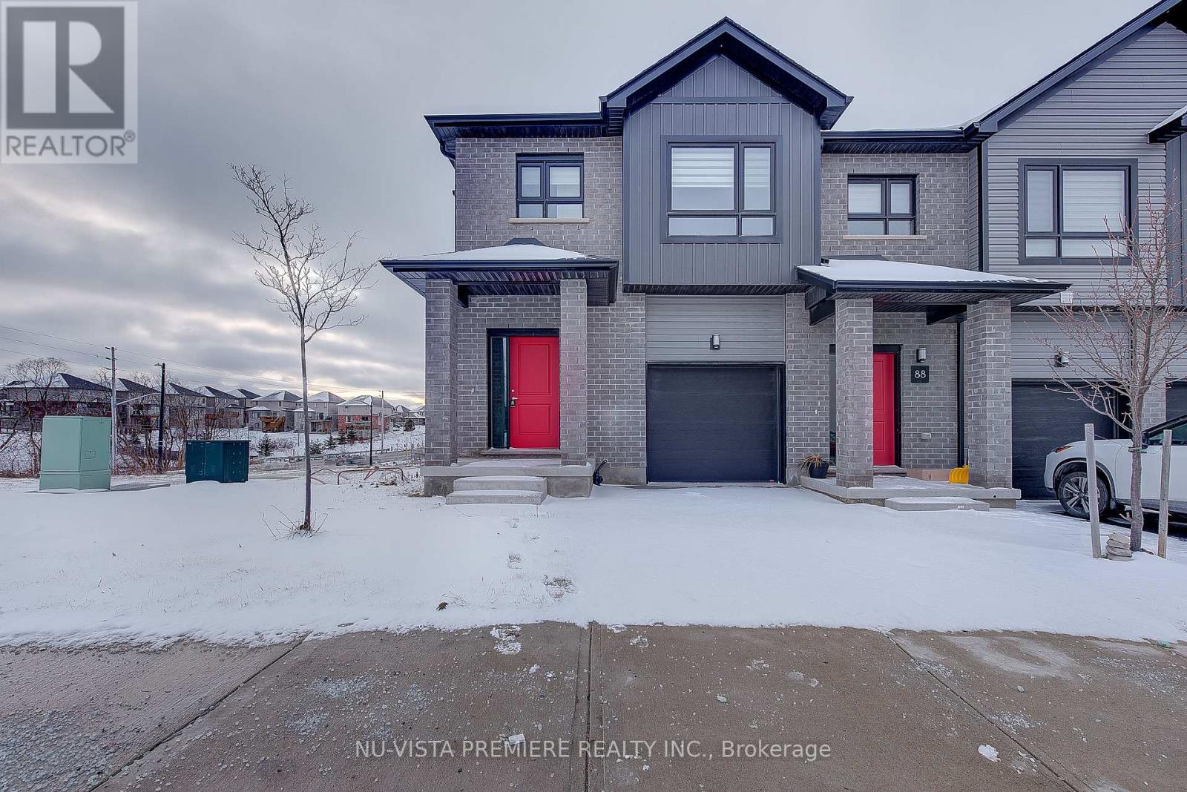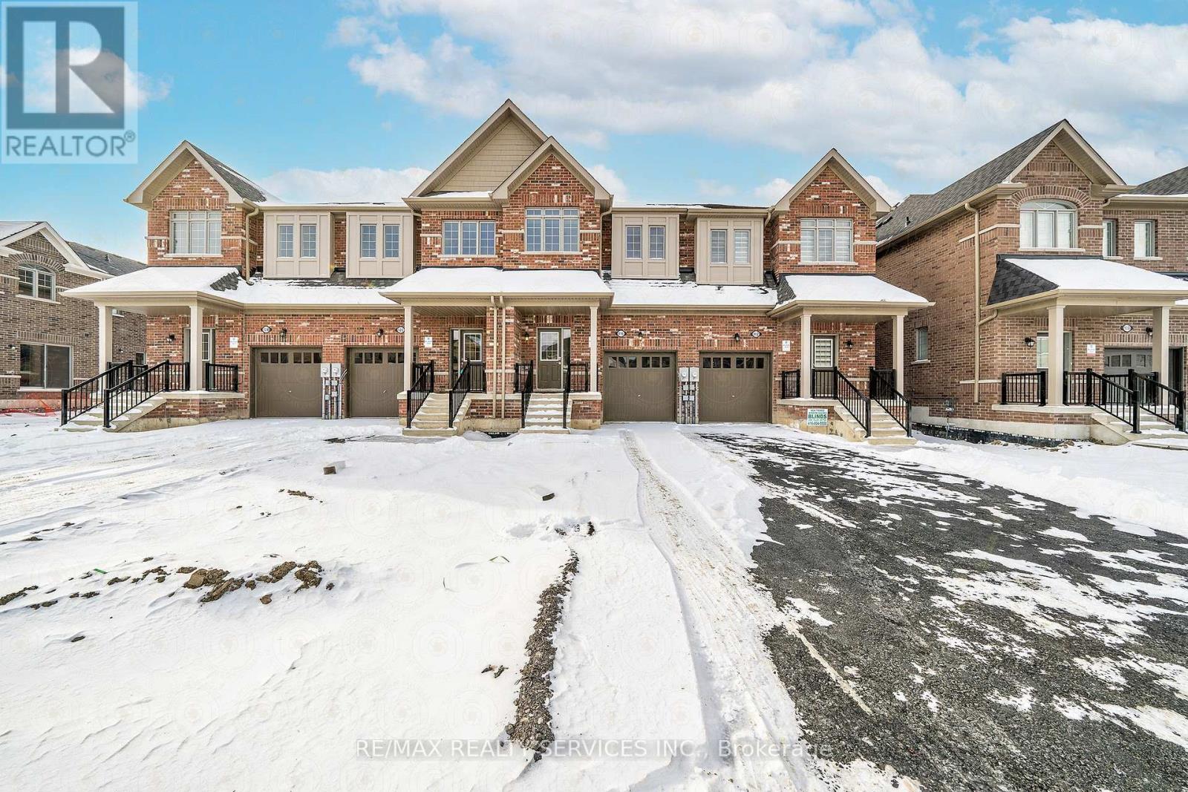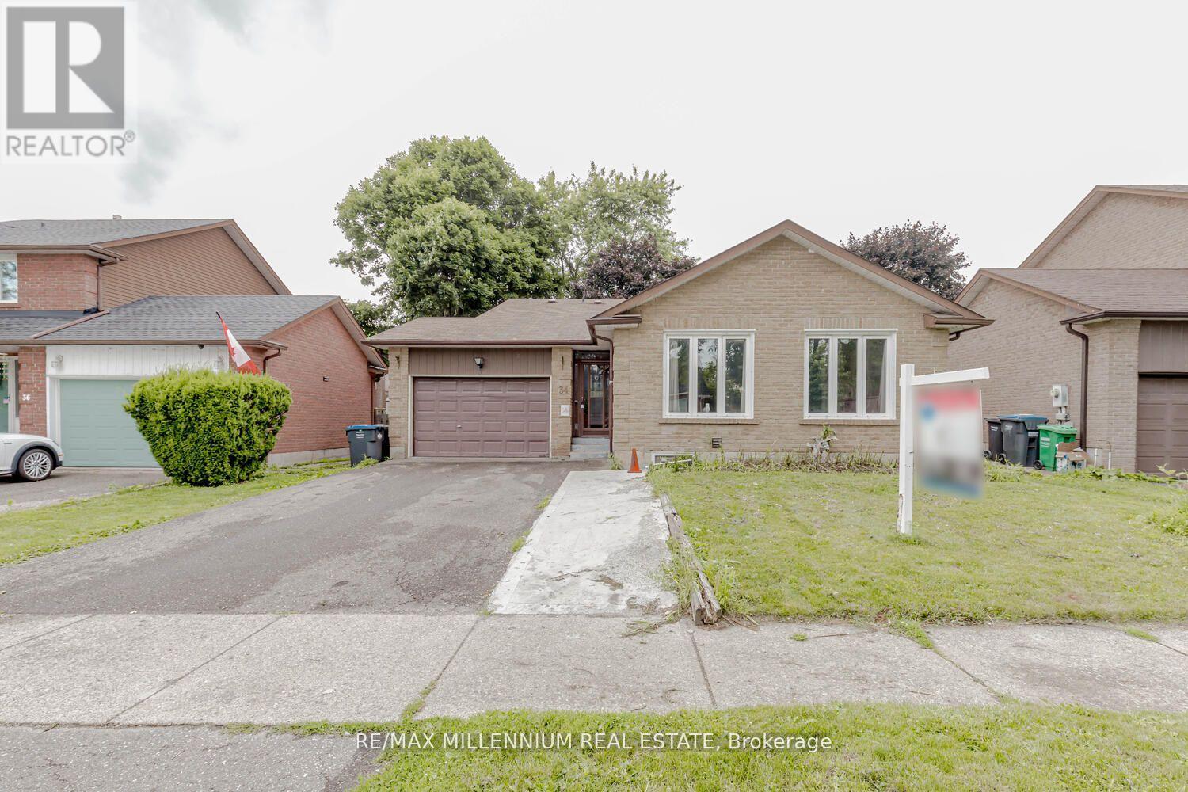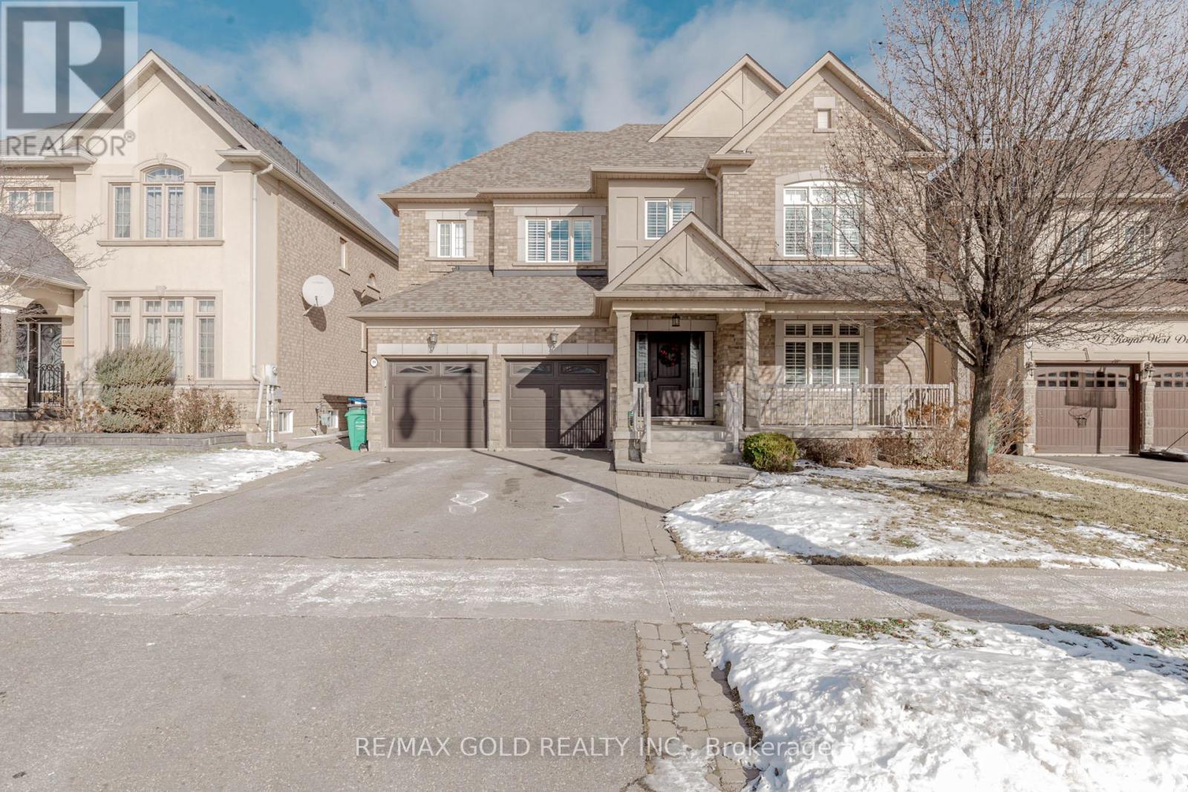611 - 455 Wellington Street
Toronto, Ontario
Welcome to Suite 611, a 1,468 sq. ft. northeast-facing residence at The Well, Toronto's most ambitious mixed-use community in Downtown Toronto. This split two-bedroom open floor plan includes a spacious study and an additional 62 sq. ft. balcony, offering stunning views of the city. The Well Signature Series offers timeless design in a boutique 14-story building, overlooking the Grand Promenade. Enjoy exclusive premium amenities and a lifestyle that defines Toronto's vibrant core. Move in Ready! **** EXTRAS **** Tridel Connect, Smart Home Technology. (id:35492)
Del Realty Incorporated
872 John Fairhurst Boulevard
Cobourg, Ontario
Rarely Offered Cusato Estate Model W/2587 sq ft of Living Space on Oversized Premium Corner lot in Prestigious New Amherst Village.This Stunning 2-storey Brick Home W/Double Garage Features an Open-Concept Living,Dining,kitchen area W/an Upgraded Kitchen boasting a Breakfast Bar, Granite Countertops,Double Sink,Soft-Closing Cupboards,Gas Stove & S/S appliances; the spacious 4+1 bedroom, 4-bathroom layout includes Main Fl Bdrm that could also be a Great Rm, a Dream Primary Bdrm W/ an oversized W/I Closet, en-suite bath, & Large Private Den that Can serve as a Nursery, Gym,or Office;the Finished Basement offers above-Grade Windows, Pot Lights, a Recreation Rm W/a Built-in Designer Bar, an Additional Bedroom,a 3-piece bathroom & ample storage; Enjoy Outdoor Living with a Covered Deck, a Private Fenced Yard & a Front Porch Overlooking Green space; located just an hour east of Toronto and five minutes from Cobourg's Beach,Downtown core,Hospital & HWY 401,this home combines Luxury, comfort & convenience. Just Move In! **** EXTRAS **** See additional list of inclusions and Features in documents (id:35492)
Royal LePage Signature Realty
4075a Lawrence Avenue E
Toronto, Ontario
Welcome to the epitome of urban charm and modern living! Nestled on a large lot 49 ft.X 166 ft. in the east side of the city, this urban cottage presents a rare opportunity. With ample space for expansion and creativity, envision the potential to build up and add your own touch to this hidden gem. The property might allows for the construction of a laneway suite, providing endless possibilities for additional income or a private retreat. Don't miss out on this unique chance to create your urban sanctuary in a vibrant, sought-after neighbourhood. Brand-new renovated basement in 2024, Attic insulation in 2023, replaced Gutter covers, gutter filter, leaf guard, upgrade metal vents and metal chimney cover in 2022, remodelled kitchen, dining & living room in 2019 and much more. 3 mins driving distance to the Go Train Station, 2 mins walk to the bus stop, close to grocery stores, Banks & shopping centre. **** EXTRAS **** Brand New Dryer,Furnace,AC Unit & Humidifier system and Hot Water Tank. (id:35492)
Sotheby's International Realty Canada
2002 - 1410 Dupont Street
Toronto, Ontario
Bright & Spacious 1 Bed, 1 Bath Unit, Unobstructed View. Open concept modern living/ dining. Laminate Flooring, Granite Counters, SS Appliances, Breakfast Bar. One of the fastest growing areas in the city. Steps to TTC, Shoppers Drug Mart, 24 Hour Grocery Store. Close To Landsome Subway, go station, restaurants, schools, library, high park, shopping mall, Allen road, highway & more! (id:35492)
Royal LePage Flower City Realty
86 Canvas Way
London, Ontario
Welcome to this charming end-unit 3-bedroom, 2.5-bathroom freehold townhome, offering a perfect blend of modern living and convenience. The open-concept main floor features bright, airy living and dining spaces, ideal for both entertaining and daily life. The well-designed kitchen is equipped with sleek quartz countertops and ample cabinetry, creating a stylish and functional cooking space. Upstairs, the spacious primary bedroom is a true retreat, complete with a walk-in closet and a luxurious ensuite bathroom featuring a glass-tiled shower and double sinks. Two additional well-sized bedrooms share a full bathroom complete with elegant quartz countertops. The upstairs laundry room adds an extra layer of convenience to your daily routine making chores a breeze. A main floor powder room is perfect for guests. The property also includes a spacious unfinished basement, offering incredible potential to create additional living space. As an end unit, this home offers added privacy and extra natural light. Ideally located in a desirable neighbourhood, this townhome offers a great combination of modern features, potential for future expansion, and a comfortable living space. (id:35492)
Nu-Vista Premiere Realty Inc.
11 Irvin Street
Kitchener, Ontario
A developer's project, sold as is where is, Location and Lot size are excellent (id:35492)
RE/MAX Twin City Realty Inc.
52 Samuel Avenue
Pelham, Ontario
Welcome to 52 Samuel Ave, a beautifully designed 3-bedroom, 3-bathroom townhouse nestled in the heart of the picturesque Niagara Region. This home seamlessly blends modern style with comfort, making it perfect for families, professionals, or anyone seeking a peaceful retreat. Step into the inviting main floor, featuring sleek floating vinyl flooring that combines elegance with durability. The spacious great room is flooded with natural light from large windows, offering serene views that create a warm and welcoming ambiance. Conveniently located just a short drive from the iconic Niagara Falls, this home is surrounded by local amenities, top-rated schools, and exciting outdoor adventures. Whether you're exploring nearby trails or enjoying the charm of downtown Fonthill, this location truly has it all. This move-in-ready gem can be yours in as little as 30 days! Whether you're looking to downsize, upgrade, or purchase your first home or investment property, 58 Samuel Ave offers a rare opportunity to enjoy the best of Fonthill living. Don't miss outschedule your viewing today and make this exceptional property yours! (id:35492)
Gate Gold Realty
264 Francis St Street E
Kawartha Lakes, Ontario
Enjoy breathtaking sunsets from this exceptional year-round waterfront property. Escape the hustle and bustle of city life or capitalize on the opportunity for short-term rental income with this enchanting retreat on the Fenelon River. Boasting 80 feet of prime waterfront with direct access to Sturgeon Lake, this fully furnished, turn-key corner lot, comes complete with a dock and boats, ready for your enjoyment. Just an hour from the city, this 3-bedroom, 2-bathroom bungalow sits on a picturesque pie-shaped lot measuring 80 by 210 feet, offering panoramic lake views and an unobstructed shoreline. The thoughtfully designed open-concept living space features modern stone accent walls, barndoors, and solid wood beams, creating a perfect blend of rustic charm and contemporary style. An all-season sunroom/solarium serves as a centerpiece for entertaining, with dual exits leading to a lake-facing deck on one side and an enclosed balcony on the other. Enhancing the propertys year-round appeal, a newly installed all-season sauna and hot tub (2023) await your relaxation. The layout is ideal for multigenerational living or rental opportunities, with two additional bedrooms thoughtfully positioned away from the private primary suite. The primary suite offers a peaceful retreat, complete with ample space and privacy. A detached 2-car garage provides parking for up to 11 vehicles, making it perfect for hosting family and friends. The expansive outdoor space invites you to savor the tranquility and beauty of lakeside living. The partially finished full size basement, complete with a separate entrance, offers a versatile space ready to be customized to suit your needs. Whether youre searching for a serene getaway or a lucrative income-generating property, this waterfront haven delivers the best of both worlds. **** EXTRAS **** All chattels on the property including: all stainless steel appliances incl. fridge, stove, stackable washer and dryer, built in dishwasher, range hood, all Electrical light fixtures, all furniture in the property. (id:35492)
Century 21 Leading Edge Realty Inc.
425 Hansen Road N
Brampton, Ontario
Discover The Perfect Blend Of Comfort, Sophistication And Modern Living In This Beautifully Maintained And Thoughtfully Updated Home. Boasting 3 + 1 Generously Sized Bedrooms And 3 Luxurious Bathrooms, This Home Is Ideal For Growing Families. Step Inside To Find An Array Of Modern Upgrades That Set This Home Apart. A Brand New Roof, A New High-Efficiency Furnace, A New Air Conditioner And New Water Heater Ensure Comfort And Energy Efficiency Year-Round. The Sleek, Brand New Appliances Add A Touch Of Style And Practicality To The Kitchen. The Garage Has Been Elevated With A Professionally Installed Epoxy Floor. Outdoors, The Backyard Has Been Transformed Into A Functional Oasis, Featuring Underground Wiring And Certified Outlets. The Renovated Gazebo, Now With A Stunning Composite Floor, Provides A Peaceful Retreat Where You Can Relax Or Host Gatherings. To Top It Off, A Monitored Security System Provides Peace For You And Your Loved Ones. Your Dream Home Awaits ! ** This is a linked property.** (id:35492)
RE/MAX West Realty Inc.
116 Robin Trail
Scugog, Ontario
Welcome to 116 Robin Tr, Heron Hills community in Port Perry. Location! Location! This home is perfect for a first-time homebuyers or investors. Brand-new, modern 3-bedroom, 2.5-bathroom townhouse. Modern style, open concept kitchen, over-looking a spacious great room, with walkout to backyard. Bright sunlight throughout all the windows. 2nd floor Primary Bedroom, with an Free standing tub. walk-in closet ample space for his/hers. Bright sun rays!! 2 good sized bedrooms, another 4pc bathroom and large hall closet for the entire family. Convenient 2nd floor Laundry. Prime location, minutes away from downtown Port Perry. Close proximity to schools, parks, trails, shopping and the lake Scugog.. **** EXTRAS **** Close proximity to schools, parks, trails, shopping, major hwys and the lake Scugog.. (id:35492)
RE/MAX Realty Services Inc.
3113 - 33 Bay Street
Toronto, Ontario
Welcome To The Pinnacle Centre Located At 33 Bay St. Enjoy Downtown Living In Style In This Sleek 1 Bdr Plus Den, 1 Bath Open-Concept Condo W/Soaring 9 Ft Ceilings. Unobstructed View! Cn Tower, Scotia Arena, Steps From The Financial District, Lake Ontario, & Maple Leaf Square Mall This Is Literally The Centre Of It All! New Laminate Floor in Bedroom, Over 600+ sqf Spacious Living Rm W/Walk-Out To Huge Balcony. 30,000 Square Feet Pinnacle Club, Gym, 70' Indoor Pool, Outdoor Running Track, Squash Court, Lounge And Party Room. Cyber And Business Centre, Guest Suites And More. **** EXTRAS **** New Laminate Floor in Bedroom, Stainless Steel Appliances: Fridge, Stove, Build-In Microwave With Hood, Dishwasher. Washer And Dryer. Existing Window Coverings And Elfs. (id:35492)
Nu Stream Realty (Toronto) Inc.
68 Cedar Street Unit# 12
Paris, Ontario
Nestled in one of Paris’s most desirable and picturesque areas, this Craftsman bungalow boasts a perfect blend of charm and functionality conveniently on a corner lot. With 2+1 bedrooms, 3 bathrooms, and a spacious 2 car garage, it offers ample room for your family and friends. Upon entering through the front door, you’ll be greeted by a spacious foyer that leads to the heart of the home. The high ceilings in the foyer, kitchen, and dining area create a sense of openness and elegance. The living room features a gas fireplace, engineered hardwood floors, and large windows that flood the space with natural light. A large walk-through closet leads to the laundry room, which conveniently has a door to the garage and a pocket door into the kitchen. The kitchen is a chef’s dream, equipped with white shaker kitchen cupboards, a spacious granite island with ample storage, and a double granite sink and countertops and included are top of line appliances. From the dining room, you can access the peaceful covered screened porch with BBQ natural gas hookup, offering a serene retreat for relaxation or entertaining. The main floor also includes two bedrooms and two bathrooms. The primary bedroom features a walk-in closet and a 4 piece ensuite bathroom, while the 2nd bedroom boasts transom windows and a generous closet space. All window coverings are included in the purchase price. Stairs descend to the lower level, where you’ll find a comfortable family room, a 3rd spacious bedroom with a large window, a huge closet, and a 3-piece bathroom. Additionally, there’s a utility room and a bonus room that provides extra space and storage. The backyard awaits your personal touch, fenced on 2 sides. A double-door iron gate on one side of the home leads to the side and rear yards. This incredible home is an exceptional opportunity to make it your own. Don’t miss out on the chance to experience its charm and beauty. Schedule an appointment today to explore this amazing property further. (id:35492)
Van Londersele Real Estate Brokerage Ltd.
24 Spadina Avenue W
Hamilton, Ontario
Solid 2.5 detached brick home situated in great central location.1Bedroom Apt On 3rd Floor $900/month.2 Bedrooms Apt On 2nd Floor $1,400/month.1Bedroom Apt On Main Floor $1,100/month.Bachelor Apt In Basement w/ separate side entrance & 3pc bath Vacant . Breaker Panel 2012.The Property Sold As Is Condition.fenced backyard w/ single car detached garage from private laneway.Single parking spot in the front. Walking distance to bus route, stores & stadium. Close to parks, hospital & all major amenities. **** EXTRAS **** 4 Fridges ,4 Stoves,1 Mini Dryer In Basement. (id:35492)
Right At Home Realty
273 Meadowvale Crescent
Cornwall, Ontario
Nestled in a sought-after, well-established neighborhood, this beautifully appointed 3-bedroom raised bungalow is the perfect blend of comfort and convenience. Located within walking distance of St. Joes Secondary School, this home is ideal for families and professionals alike.The bright and spacious main floor boasts updated flooring and freshly painted walls in tasteful neutral tones, creating a warm and modern ambiance. Recently installed windows and doors flood the space with natural light while enhancing energy efficiency and style.The semi-finished basement offers incredible potential, featuring ample space for a fourth bedroom and has a nicely updated 3-piece bathroom. Previously set up as a barber shop, the basement still has the plumbing and sink in place, presenting an excellent opportunity for an esthetician, hairdresser, or home business.Step outside to enjoy the generously sized backyard, perfect for relaxation or entertaining. A large shed provides plenty of storage for tools, equipment, or seasonal items.With its thoughtful layout, desirable updates, and unique business potential, this home has so much to offer. Natural gas forced air heating and central air conditioning. Dont miss out, call today! (id:35492)
RE/MAX Affiliates Marquis Ltd.
113 - 6 Dayspring Circle
Brampton, Ontario
Welcome home to this gorgeous 2 bedroom, 2 bathroom plus a Den unit!! ABSOLUTELY PERFECT FOR FIRST TIME BUYERS OR INVESTOR. Conveniently located on the main level, featuring two private entrances/exits. Open concept living and dinning room, a walk out to balcony and BBQ area. Truly and entertainers delight. The master bedroom offers a walk through closet leading to a beautiful ensuite bathroom. You'll enjoy the upgraded kitchen, the brand new counter tops and backsplash, freshly painted, easy access to highways, schools, grocery stores and parks. **** EXTRAS **** All Elf's, Existing Fridge, Stove, Dishwasher, Washer and Dryer. And ONE underground parking space. (id:35492)
International Realty Firm
113 - 1569 Rose Way
Milton, Ontario
ASSIGNMENT SALE Welcome to modern living in the heart of Milton with this stunning 2-bedroom, 2-bathroom stacked townhouse, offering 911 sqft of thoughtfully designed space. This luxury home features an open-concept living and dining area, leading to a private balcony perfect for enjoying morning coffee or summer BBQs. The kitchen boasts granite countertops, a breakfast bar, ceramic tile backsplash, and stainless steel appliances. The primary bedroom includes a walk-in closet and ensuite. Additional highlights include 9-foot ceilings, no carpet, a gas hookup on the balcony, 1 parking spot, and 1 locker. All amenities and conveniences are just minutes away (id:35492)
RE/MAX Real Estate Centre Inc.
34 Archibald Street
Brampton, Ontario
Welcome to this beautiful 3+3 bedroom, 4 washroom Detached backsplit home with legal Basement in Brampton West. Tons of potential perfect for investors. Separate side entrance to 2 bedroom basement. Spacious rooms with Hardwood throughout, large family room with gas fireplace. Great location surrounded by a conservation area, parks, schools, grocery stores, public transit and more! (id:35492)
RE/MAX Millennium Real Estate
204 Forest Ridge Road
Richmond Hill, Ontario
Custom built estate home nestled amongst 4.43 acres of towering trees in prestigious Trailwood Estates. This remarkable home features great upgrades incl: pot lights, crown moulding, wainscoting, multiple walk-outs, large windows w/panoramic views & numerous fireplaces. Stunning kitchen, family rm & primary bedroom was designed by Jane Lockhart. The renovated kitchen is a modern masterpiece w/valence lighting, walk-in pantry, coffee station & high-end built-in appliances featuring a cabinet facade. Ideal for entertaining, the kitchen also has a large island, cozy fireplace and a breakfast area with access to a Muskoka room. The sun-drenched Muskoka room has gorgeous views of the serene rear grounds & boasts access to a deck overlooking the pool area. Spacious mudroom with access to the garage and private access to the In-Law suite that has a spacious living room, private bedroom & ensuite bathroom. The formal dining room with corner display units that feature glass shelving and accent lighting. Immaculate sunken living room is complete with coffered ceilings, built-in wall unit with ample storage, shelving and countertops for display. Spacious family rm boasts cork flooring & W/O to private deck. The finished, walk-out lower level is an entertainer's dream with a spacious, open concept recreation room, games room featuring a built-in seating booth, private gym with mirrored walls, a cantina and a wet-sauna. The fully landscaped rear grounds boasts multiple entertainment areas with an inground pool overlooking a private lush forest as a backdrop. Large armour stones provide ambiance of being at a Muskoka retreat as well provide beautiful garden beds for seasonal & perennial plants. The upper entertaining patio enjoys private views of the property & multiple access points to the indoor for effortless entertaining. The front grounds is a natural beauty with towering trees, circular driveway, lush gardens & a grand exterior vestibule for an added taste of luxury. **** EXTRAS **** Custom renovated by Briar Building Group Ltd. and was featured in Canada's Builder & Architect Magazine at the time of renovations. (id:35492)
Keller Williams Empowered Realty
283 Hoards Road
Stirling-Rawdon, Ontario
Country living, minutes to all the town amenities you need. Beautiful raised bungalow with 3 bedrooms (2 +1) and 2 bathrooms (1+1). Fully finished basement with separate entrance to garage, offering in-law suite potential. Large principal rooms, flooded with natural light. Gorgeous views in all directions. If you've been considering the move to the country, craving peace and tranquillity, this lovely property would be a wonderful place to call home. Family friendly floor plan, offering living space for everyones needs. Large living and dining room combination for family gatherings, family room/recreation room for the kids, or simply enjoying a movie night. This 1.2 acre property is conveniently located 3 minutes from the town of Stirling. The country is calling, this is the perfect time to answer the call. (id:35492)
RE/MAX Quinte Ltd.
99 Royal West Drive
Brampton, Ontario
Stunning 4+2 Bedroom, 4 Bathroom Detached Home In The Prestigious ""Estates Of Credit Ridge."" Boasting Over 4000 Sq ft Of Luxurious Living Space, This Home Features A Spacious Foyer, Hardwood And Ceramic Flooring Throughout, And An Open-Concept Living/Dining Area With Coffered Ceilings. The Chefs Kitchen Includes Granite Countertops, A Pantry, And A Large Center Island. The Family Room Offers A Vaulted Ceiling, Gas Fireplace, And Backyard Access. Upstairs, The Massive Primary Bedroom Includes A 5-Piece Ensuite And Walk-In Closet. A Professionally Finished Basement With A Separate Entrance Includes A Kitchen, 2 Bedrooms, And A 4-Piece Bathroom, Perfect For Extended Family Or Rental. Main Floor Laundry, Garage Access, And A Charming Front Porch. Close To Schools, Parks, Shopping, Restaurants, Public Transit, And Major Highways. This Home Offers Ample Parking With A 4-Car Driveway And An Attached Double Garage. The Professionally Landscaped Backyard Is Perfect For Entertaining Or Relaxing. Enjoy Peaceful Living On A Quiet Residential Street With A Friendly Neighborhood . Ideal For Families Looking For Space, Comfort, And Convenience. Don't Miss Out On This Incredible Opportunity! (id:35492)
RE/MAX Gold Realty Inc.
58 First Street
Orangeville, Ontario
Once in a lifetime investment. Legal duplex with C-5 zoning passed by city of Orangeville. This diamond in the rough provides many options. 1) Expansion of existing footprint to add Professional or retail space. 2) Build a third unit to create a legal triplex 3)Expand Second Floor unit with Addition of 3rd floor loft. 4)Upgrade / Expand existing units to increase future potential one floor is rented at $2400/Month. 1 upper floor 3 bedrooms, 2 washrooms plus finished office with plenty of space can be converted into 4th Bedroom. Main Floor- 2 Bedrooms, 1.5 washrooms, + Living room, family Room **** EXTRAS **** Extensive reno done in whole more than 150k. Upper floor newly renov. New Concrete work all around Driveway. Separate kitchen & Laundry. 5 entrances to the property. All the inspections passed by the city of Orangeville with all paperwork. (id:35492)
Homelife/miracle Realty Ltd
105 - 4025 Kilmer Drive
Burlington, Ontario
Fabulous main floor 1 bedroom plus den condo with open concept floor plan. Large living room/dining room open to kitchen with stunning quartz counters and backsplash, large breakfast bar and walk-out to outdoor patio. Spacious primary bedroom with double closet, updated bathroom with convenient in-suite laundry and den with plenty of storage. Carpet free and freshly painted in neutral colour palette. This unit has one underground parking spot and locker. Well maintained building with plenty of visitor parking. (id:35492)
RE/MAX Escarpment Realty Inc.
1005 - 8081 Birchmount Road
Markham, Ontario
Welcome to The Signature Condominium, corner-unit in the heart of Markham Downtown. With south east and west-facing windows, this unit enjoys natural light from morning to evening and offers unobstructed, panoramic views.This residence has been updated with new flooring, modern light fixtures, and freshly painted interiors, for a move-in-ready space with hotel amenities (shared with The Marriot). Families will appreciate access to top-rated schools, including:Unionville High School, Markville Secondary School, St. Augustine Catholic High School, James Robinson Public School and St. John XXIII Catholic Elementary School, ensuring a strong educational foundation. Located steps from transit, dining, and entertainment, this condo combines modern updates, natural beauty, and proximity to highly rated schools, making it a perfect choice for families and professionals alike. Steps away from parks, top-rated schools, and convenient location with access to transit stops, including Unionville GO station as well as minutes from the 407 and 404. This property offers a blend of luxury, convenience, and a prime location, making it a standout choice for urban living in Unionville. **** EXTRAS **** all elfs, window coverings, dryer, washer, oven, coutertop range, fridge, microwave, range hood, island table, island chairs (2), bidet (id:35492)
Mehome Realty (Ontario) Inc.
12 - 5950 Glen Erin Drive
Mississauga, Ontario
Daniel's Built Townhome In Central Erin Mills. Top Ranked John Fraser, Gonzaga And Thomas School District. 2 Story, 3 good size bed 3 washroom. Located just other side of a huge Street mall. No home at front and Park at the back. Finished Basement with 3 Pc bath w/Glass Shower can be used as Rec room and Office. No Carpet. Hardwood and Laminate floors throughout, Oak stairs, Custom Closets. Newer AC, Furnace, HWT and all Appliances. Kitchen with New Quartz counter, Sink and Faucet. Condo fee includes water bill, Common element, Parking & property insurance. Furnace 2023. AC 2017. HWT 2023(Rental 31/M), Kitchen 2021, All Appliances 2021. All Washroom and Floors 2019, A Must See. **** EXTRAS **** SS 4 door Fridge, SS Flat Top Stove, SS Dishwasher, White Washer and Dryer , All Existing Electric Light Fixtures, All Existing Window Coverings. (id:35492)
Century 21 People's Choice Realty Inc.
























