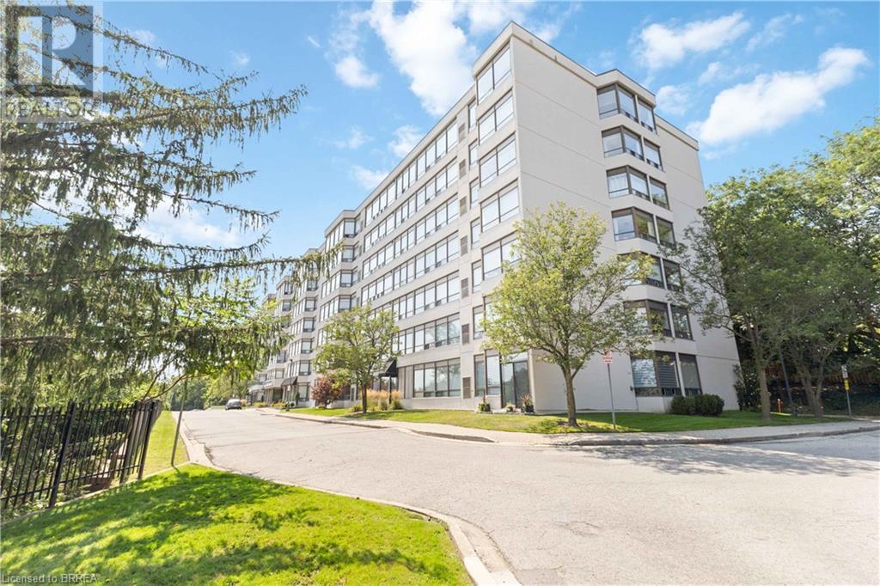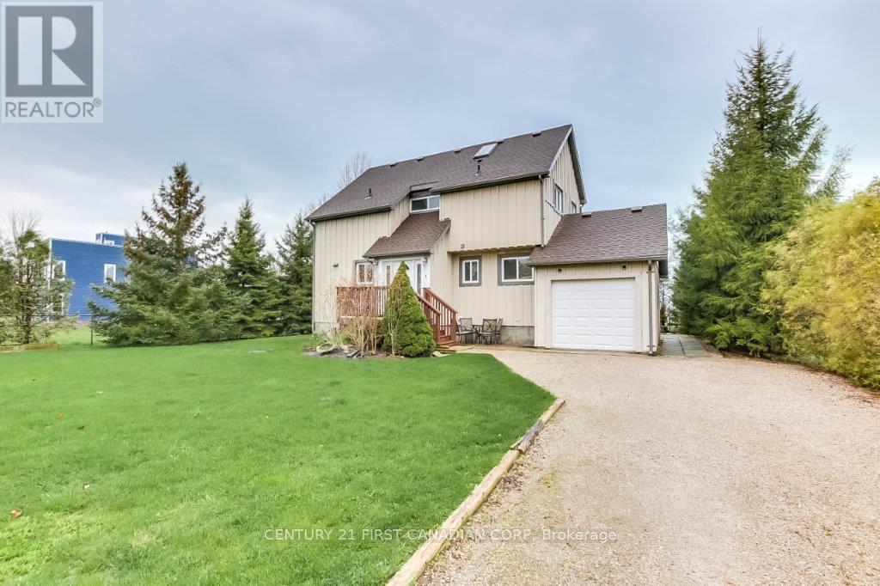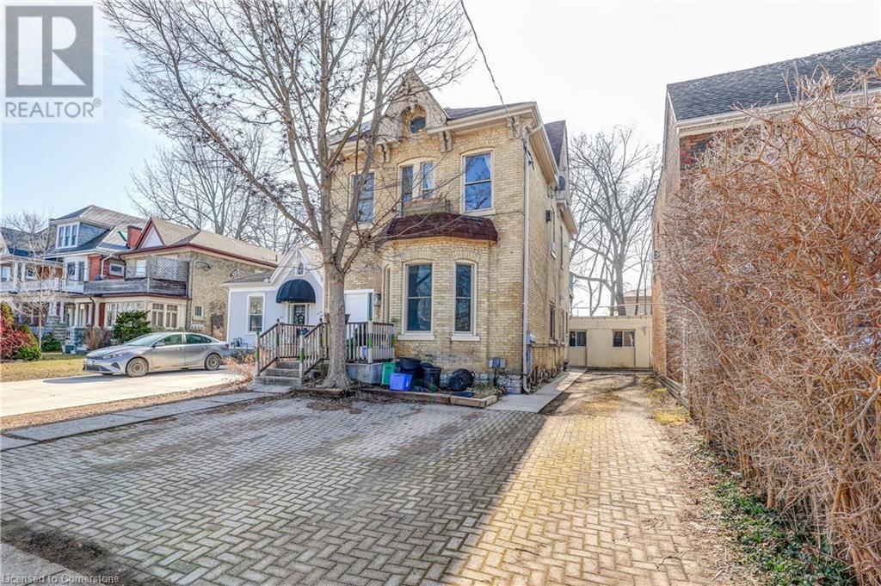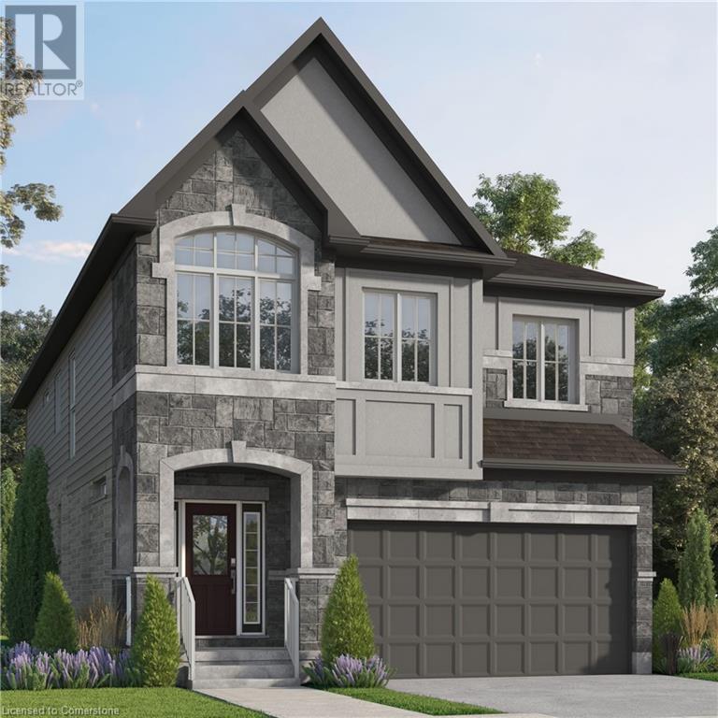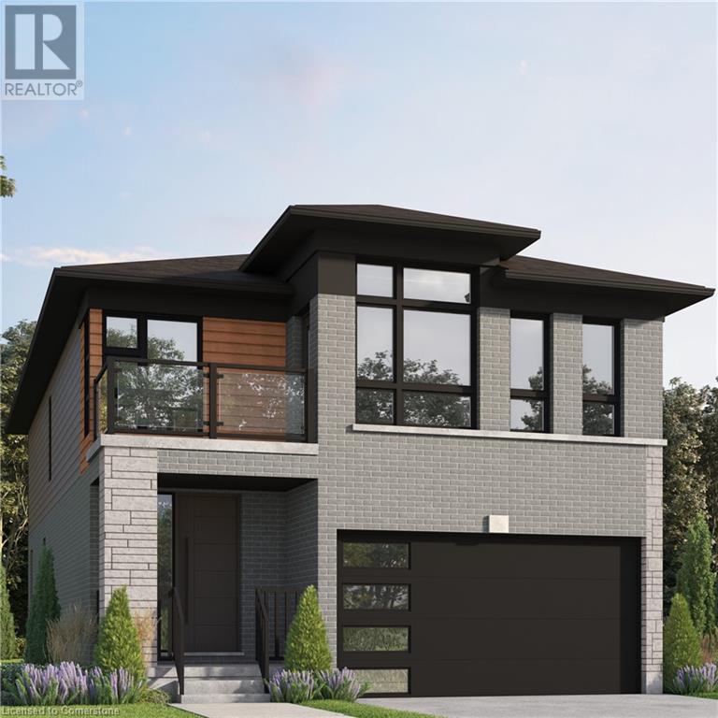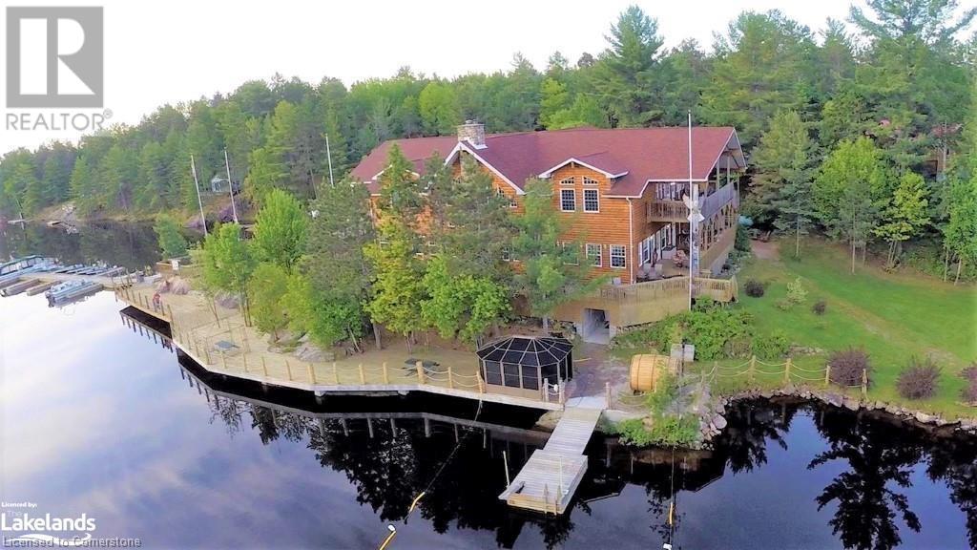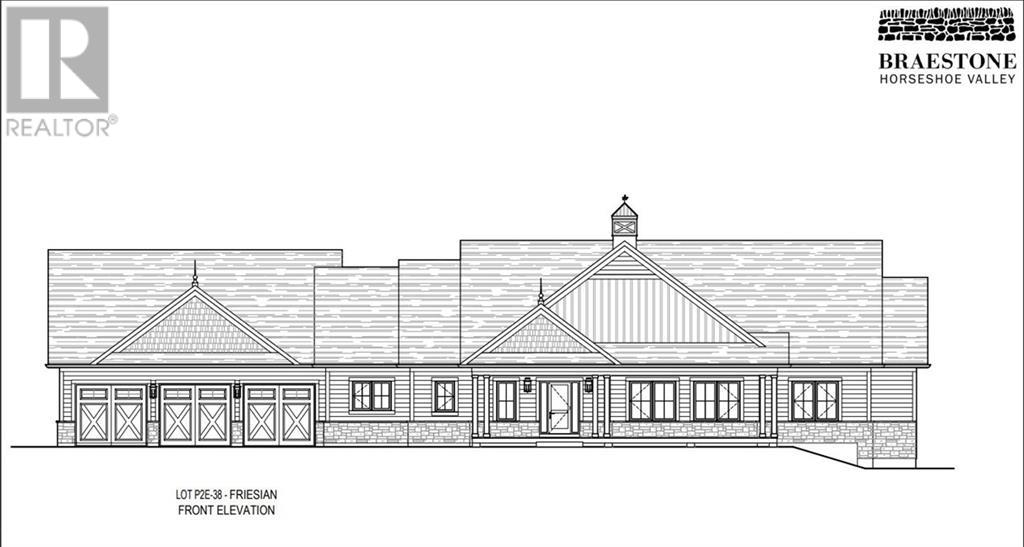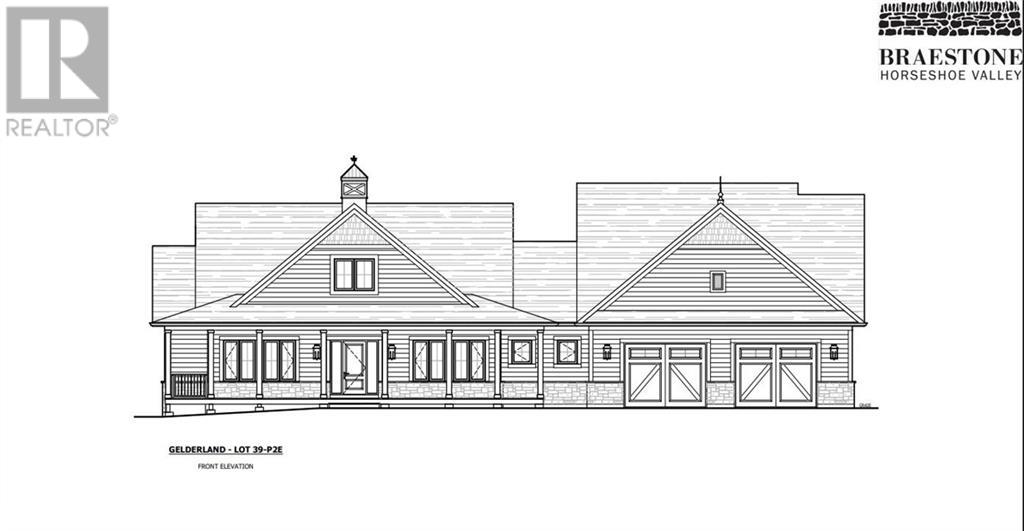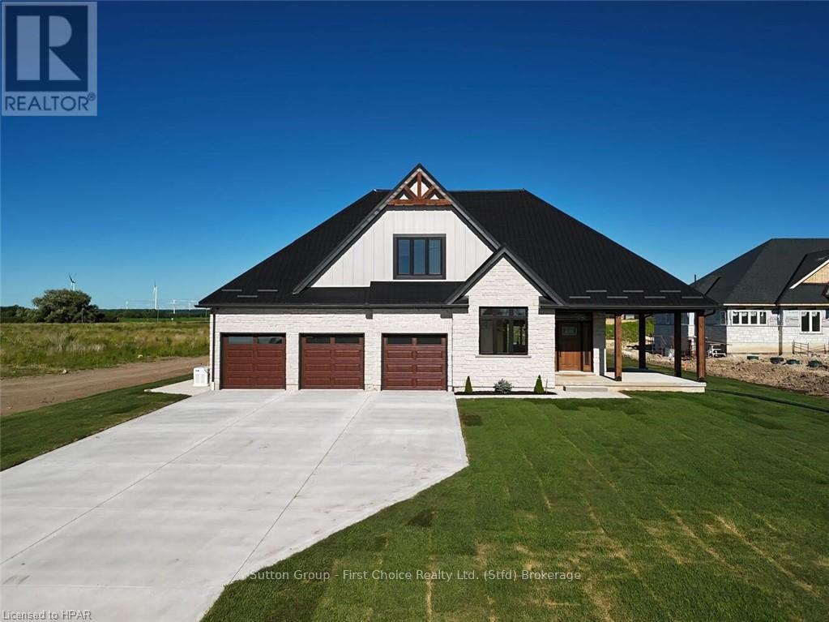15 Flax Field Lane W
Toronto, Ontario
Rare Find Prime North York Perfection! Recently built, Loved And Cared By Owner Chic Urban Design Home! This 2250sqft Light-Filled Fully Upgraded Home Showcases A Free-Flowing Layout And Stylish Accents! 9&1/2 High Ceiling On Main! Premium Hardwood Flooring And Modern Double Pot Lights, Steel And Glass Railing And Built-In Speakers Throughout! Quartz Countertop W/ Waterfall Island, Gas Stove, 36"" Built-In Fridge In Modern Kitchen! 36"" Fireplace In Elegant Family Room! Generously Sized 3 Bedrooms W/ Wainscoting & Floor To Ceiling Windows Bring In Plenty Of Sunshine! Designed For Relaxation, The Spa-Like Primary Bathroom Features Calming Neutral Tones, Double Sink Counter, 24""*48"" Floor Tiles, Free-Standing Bathtub & Glass Shower W/ Huge Shower Bench! Connected To Huge Walk-In Closet W/ Custom-Built Cabinets! Lovely Balcony In 2nd Bedroom! Rooftop Terrace Enjoys Both Views Of Skylines & Peaceful Oasis To The West (Gas Line For BBQ Ready)! **** EXTRAS **** 1&1/2 Garage Has Window For Sun, EV Charging Outlet, Smart Lock & 1 Extra Carport Space! Smart Doorbell Installed & Pre-wired Alarm System! 91 Walk Score, 88 Transit Score! Steps To Subway Station, Shops, Restaurants And A Lot More! (id:35492)
Sutton Group-Admiral Realty Inc.
1802 - 15 Fort York Boulevard
Toronto, Ontario
Enjoy The Spectacular Clear West View of Downtown Toronto and Lake Ontario! This Freshly Painted, One Bedroom + Den Condo Unit Offers an Open Concept Design With Floor To Ceiling Windows with Lots Of Natural Light, Large Open Balcony and a Conveniently Close Parking Spot and Locker to Entrance. Close To All Amenities, Cn Tower, Rogers Center, Scotia Bank Arena, Union Station. Easy Access to Transit, Gardiner and Lakeshore. New facilities include Bishop Macdonell Catholic School, Jean Lumb Public School, The Canoe Landing Community Recreational Centre and Child Care Centre. Do Not Miss out on Viewing this Gem! **** EXTRAS **** Fridge, Stove, Dishwasher, Stacked Washer and Dryer, 1Parking Spot, 1 Locker (id:35492)
Century 21 Heritage Group Ltd.
2705 - 16 Bonnycastle Street
Toronto, Ontario
Bright & Spacious 1-Bedroom Plus Den with Stunning Lake and City Views. Exceptional 9-foot smooth ceilings and floor-to-ceiling windows with unobstructed south/east view. Open-concept kitchen W quartz countertops, an island, built-in appliances, and an integrated dining table, perfect for modern living. Den includes sliding doors and additional floor-to-ceiling windows. The prime location within walking distance to the Distillery District, Loblaws, LCBO, Sugar Beach, and George Brown College. Convenient access to highways and Union Station. **** EXTRAS **** B/I Fridge, Dishwasher & Cook Top/Oven, Microwave, Front Load Washer & Dryer, B/I Tv Cabinet. (id:35492)
RE/MAX Elite Real Estate
Ph6 - 550 Front Street W
Toronto, Ontario
Discover the epitome of urban sophistication with our latest offering in the heart of King West Village. This stunning suite in the established Portland Park Village boasts an expansive layout spread across a total of approximately 1200 sq. ft. of living space, complemented by a 550 sq. ft. private rooftop terrace. The terrace has a gas-equipped BBQ for your outdoor culinary adventures as well a pergolas, bar & ampule seating for out door entertaining. The terrace provides breathtaking panoramic views of the city skyline, ensuring an unrivaled ambiance for entertaining & tranquil relaxation. The interior of this residence is equally impressive, featuring two well-proportioned bedrooms, with offering ample space. The open-concept kitchen & living area provide a seamless flow, with a design that accommodates full-sized furnishings without compromise. High 9' ceilings enhance the sense of space throughout, while the suite's southern exposure floods the home with natural light, accentuating the panoramic vistas. The kitchen is a chef's delight with impeccable stone countertops & a full suite of stainless steel appliances, while the convenience of a pantry & a gas fireplace adds to the home's comfort & functionality.The attention to detail continues with luxurious ceramic flooring throughout, a spacious 4-pc bathroom featuring a soaker tub & stacked washer & dryer laundry on the upper level, and a convenient 2-pc power room on the main level. Residents will also enjoy the added amenities of the building, including a well-equipped fitness centre. With its close proximity to transit options, this suite is not only a haven of luxury but also offers the ultimate in convenience for those seeking a vibrant lifestyle in downtown Toronto. This is an exceptional opportunity for down sizers seeking the perfect blend of community and city living in a respectful, homeowner-filled building. Close to shopping, Billy Bishop Airport, CNE grounds, restaurants & historic Fort York. **** EXTRAS **** Stainless Steel appliances, fridge, stove, dishwasher, microwave, washer & dryer, existing window coverings, roof top Pergola, patio furniture, gas Barbeque, outdoor gas heater, roof top hose attached to outdoor water line& existing Elfs (id:35492)
Century 21 Heritage Group Ltd.
521 Riverside Drive Unit# 209
London, Ontario
Nestled in a highly sought-after location, this beautifully updated property offers unparalleled convenience with quick access to downtown, scenic trails, Springbank Park, and is just moments away from Western University, St. Joseph's Hospital, and numerous shopping. This bright and airy unit features 2 generously sized bedrooms and 2 bathrooms, providing ample space for comfort and relaxation. Recently refreshed with new paint and brand-new laminate flooring offering Carpet free living, the condo feels fresh and inviting. The spacious primary bedroom includes a private ensuite, while the open-concept kitchen, featuring brand-new stainless steel appliances (2024), upgraded Maple cabinets, and a seamless flow into the living and dining areas perfect for entertaining. Additional highlights include the convenience of in-suite laundry, a new gas furnace, and air conditioning system (installed in 2022), ensuring year-round comfort. The building offers controlled entry, a secure underground parking spot, ample outdoor parking, From the unit, enjoy breathtaking views of the lush, tree-lined river and park, making this a truly tranquil and desirable place to call home. (id:35492)
RE/MAX Twin City Realty Inc
4079 Sugarmaple Crossing
London, Ontario
Welcome to 4079 Sugarmaple Crossing, where luxury meets convenience in one of Londons most sought-after neighbourhoods. This exquisite 4-bedroom, 4-bathroom residence boasts approximately 2800 plus sq ft of meticulously designed living space, with another 300 sq ft of open space! Step inside to discover a spacious master bedroom featuring his-and-her ensuite and a large glass shower, offering a spa-like retreat. The open floor plan includes a grand family room with a striking fireplace, separate living and dining rooms ideal for entertaining, and an abundance of natural light pouring through expansive windows. Cook up a storm in the modern kitchen with high-end finishes, or relax on the covered concrete porch in the backyard, complete with a ceiling fan for those warm summer evenings. With a double car garage and two separate garage door entrances, you'll have ample space for vehicles and storage.This home is nestled in a quiet, safe, and new neighbourhood, providing peace and tranquility, while still being close to shopping, essential services, and just minutes from the highway 401. Do not miss the chance to own this contemporary gem! (id:35492)
Nu-Vista Premiere Realty Inc.
86 Wilson Avenue
London, Ontario
Prime Investment Opportunity in Blackfriars! Licensed triplex with excellent cash flow, pro forma available upon request. Prime rental location within walking distance to downtown, major transit routes, Western University, Fanshawe College, White Oaks and Masonville. . Situated on a massive lot (very rare in this area), this building is everything an investor should be looking for! Three nicely sized apartments: Unit 1 consists of 3+1 bedrooms, 1 bathroom, Unit 2 consists of 3 bedrooms, 1 bathroom, and Unit 3 consists of 3 bedrooms, 1 bathroom. There is an oversized 2 car garage that is rented as well. Two separate driveways offer ample parking (6 outdoor spaces, 2 garage spaces). Enjoy scenic trails and paths along the Thames River, London Major Ball Games, and festivals/entertainment events downtown. Oversize lot offers many options for renovations or additional development. Positive cash flow even with current interest rates- buy now and enjoy additional upside as rates decrease. (id:35492)
A Team London
71889 Sunridge Crescent
Bluewater, Ontario
READY TO MOVE IN A FOUR-SEASON PROPERTY LOCATED 6 MINUTE DRIVE TO GRAND BEND AND 15 MINUTE DRIVE TO BAYFIELD IN A SMALL QUIET SUBDIVISION. THIS TWO-STORY HOME WITH 5 BEDROOMS AND 3 BATHROOMS HAS A LAKEFRONT AND SUNSET VIEW OF LAKE HURON. THE MAIN FLOOR LIVING ROOM HAS A GAS FIREPLACE, A 16 FOOT CATHEDRAL CEILING, IS BRIGHT, AND OVERLOOKS THE DINNING ROOM AND KITCHEN. THE SECOND FLOOR FEATURE A PRIVATE BALCONY ACCESS FROM ONE OF THE BEDROOM WITH A FRENCH DOOR. LOWER LEVEL OFFER A FULLY FINISHED BASEMENT WITH 2 BEDROOMS, A GAME ROOM WITH A POOL TABLE, AN AIR HOCKEY TABLE. AND A 3 PIECE BATH. THE PROPERTY IS PERFECT FOR FAMILY HOME, FAMILY GATHERIGS TO GET OUT OF CITY, OR RENTAL INCOME. IN HIGHT SEASON, THE WEEKY RATE RANGE FROM $2400 TO $2700. A HOT WATER HEATER IS OWNED. (id:35492)
Century 21 First Canadian Corp
1906 Fountain Grass Drive
London, Ontario
Nestled within the highly desirable Warbler Woods neighbourhood awaits the Ossington model, a spectacular two-storey home, meticulously crafted by Legacy Homes. Offering 2315 sqft this home promises luxurious living at its finest. Open concept main floor offers 9' ceilings, 8' doors, large windows, engineered hardwood, pot lights, custom millwork and gas fireplace. The designer kitchen features quartz countertops, custom cabinetry, large island with seating and walk-in pantry. A sliding patio door offers access to the rear covered patio, perfect for entertaining! The second level features 4 large bedrooms, 2 full bathrooms and convenient laundry room. The luxury primary suite is complete with double walk-in closet and 5-piece ensuite. Unfinished basement with the option to complete. Incredible location close to trails, parks, top schools, golf, shopping, and restaurants. This esteemed builder offers the option to customize this home or design your own dream home. Call for more details! (id:35492)
Sutton Group - Select Realty
260 Hamilton Avenue
Southwest Middlesex, Ontario
Attention investors and visionaries! This 3 bdrm, 1.5 bath home is in the heart of Glencoe, close to parks and has no rear neighbours! Photos are from a previous listing - Property being sold as is, where is. (id:35492)
Royal LePage Triland Realty
353 Central Avenue
London, Ontario
Welcome to your new investment property! 4 self-contained units await in the heart of London. Steps from Wellington and Richmond, walking distance to shopping, groceries, bars, restaurants. Close to downtown, just blocks away from the train station. Each unit is separately metered for hydro. Unit 1 features 1 bedroom on the main floor, with 2 in the basement, washer/dryer, dishwasher and 2 parking spots. Unit 2- 2 beds, washer/dryer, dishwasher. Unit 3- 1 bedroom, 1 parking spot. Unit 4- 2 beds, washer/dryer, 2 parking spots and use of backyard. Check out the detailed floor plan in attachments for a great breakdown of each unit. Each unit is heated by electric baseboards, with tenants paying hydro. Landlords pay water and gas. Asphalt shingle roof done in 2019. 3 units currently rented with unit 1 being vacant, but in the place property manager is actively looking for a new tenant or better yet, move into unit 1 and let the others pay your mortgage! This is a turn-key rental property that will add considerable value to your current holdings or make a great first investment! (id:35492)
Right At Home Realty Brokerage
27 Dominique Street
Kitchener, Ontario
This is a New Construction Home to be built. The Walter Traditional by Activa boasts 2670 sf and is located in the sought-out Trussler West community, minutes from Hwy 401, parks, nature walks, shopping, schools, transit and more. This home features 4 Bedrooms, 2 1/2 baths and a double car garage. The Main floor begins with a large sunken foyer, a conveniently located main floor laundry in the mudroom by the garage entrance, and a powder room off of the main hallway. The main living area is an open concept floor plan with 9ft ceilings, large custom Kitchen, dinette, great room and dining room. Main floor is carpet free finished with quality Hardwoods in the great room, ceramic tiles in kitchen, dinette, foyer, laundry and all baths. Kitchen is a custom design with a large kitchen island and granite counters. Second floor features 4 spacious bedrooms, a family room and three full baths. Bedroom 2 and 4 include a Jack & Jill style Bath with a separate water closet (toilet and tub). Bedroom 3 includes a private Ensuite. Primary suite includes a Luxury Ensuite with a walk-in tile shower and glass enclosure and a free standing soaker tub. Also, in the primary suite you will find an over-sized walk-in closet. Enjoy the benefits and comfort of a NetZero Ready built home. Closing Spring 2024 Images of floor plans only, actual plans may vary. Sales Office at 62 Nathalie St Kitchener Open Sat/Sun 1-5pm and Mon-Wed 4-7pm (id:35492)
Peak Realty Ltd.
Century 21 Heritage House Ltd.
168 Benninger Drive
Kitchener, Ontario
The MILES Contemporary Model - starting at 2,439sqft, with double car garage. This 4 bed, 3.5 bath Net Zero Ready home features taller ceilings in the basement, insulation underneath the basement slab, high efficiency dual fuel furnace, air source heat pump and ERV system and a more energy efficient home! Plus, a carpet free main floor, quartz countertops in the kitchen, 45-inch upper cabinets in the kitchen, plus so much more! Activa single detached homes comes standard with 9ft ceilings on the main floor, principal bedroom luxury ensuite with glass shower door, 3 piece rough-in for future bath in basement, larger basement windows (55x30), brick to the main floor, siding to bedroom level, triple pane windows and so much more. For more information, come visit our Sales Centre which is located 62 Nathalie Street, Waterloo and Sales Centre hours are Mon-Wed 4-7pm and Sat-Sun 1-5pm. (id:35492)
Peak Realty Ltd.
Century 21 Heritage House Ltd.
513 Lemieux Road
Monetville, Ontario
Saenchiur Flechey Resort is located on the south shores of West Bay of Lake Nipissing. This beautiful resort sits on 35 acres of land with approx. 954 feet of lake front shoreline. 3.5 hours N of Toronto. Excluding the great lakes, Lake Nipissing is the 3rd largest lake in Ontario, Canada, with over 400 km of scenic shoreline and peppered with islands. Main Lodge is almost 10,000 sqft over three levels levels plus loft, five-star restaurant including commercial kitchen & full-service bar, natural stone fireplace in Gr Rm/Lounge, Library/Upper Living Rm, Spa & work out room, prep kitchen w/dumb waiter, pub & private wine tasting cellar, office, & storefront. Opportunities for 4 season operations ie. conferences, weddings & banquets (Currently not operated as such ¬owners spend their winters south). There are 7 winterized & custom built cabins fully equipped with refrigerator, stove, coffee maker, micro wave oven, private deck with gas barbecue for each. Three are 3 bedroom, three are 2 bedroom and one is a honeymoon suite. Detached 24' x 48' garage with 12 foot ceiling height with 3 sliding and one man door. 270 feet of lake front board walk, over 240 feet of floating dockage, public washrooms with showers, recreational equipment storage and fish cleaning facility, fuel depot and dual boat slip. Two 20 foot pontoon boats (burgundy & green), five 16 foot Alum See Realtor notes: Potential Buyers are welcome to come, visit/stay and view as a paying customer/client. (id:35492)
RE/MAX Twin City Realty Inc.
Lt 38 Friesian Court
Oro-Medonte, Ontario
Be the first to call this brand-new, customized builder home yours! With construction underway, you can still put your personal touch on the interior design, selecting the perfect colours and materials to make it truly yours. Benefit from the experience of knowledgeable previous homeowners, with many structural improvements and upgrades already integrated into this upcoming home. With a planned completion date of fall 2025 or flexible closing date options to suit your needs, this is an incredible chance to secure a home at Braestone and take advantage of significant savings. Now is the ideal time to act and turn your dream into reality, especially with interest rates expected to keep falling. This Friesian model offers 4,000 s.f. of finished living space with 2+2 bedrms and 3 ½ baths. Dramatic open concept design. Large windows across back. Walk-out from dining room to large roof cover area for future patio. 16 ft vault in living room with floor-to-ceiling stone fireplace surround. 9 ft smooth ceilings in balance of home incl basement. Hardwood plank flooring in main principal rooms. Stone counters in kitchen with separate walk-in pantry. Bathrooms feature frameless glass showers. Fully finished basement. Oversize triple garage with stairs up to storage loft above. Low maintenance James Hardie siding. Full list of standards available. Residents enjoy kms of walking trails and access to amenities on the Braestone Farm for; Pond Skating, Baseball, fruits and vegetables, Maple sugar shack, Artisan farming and many Community & Farm organized events. Located between Barrie and Orillia and approx one hour from Toronto. Oro-Medonte is an outdoor enthusiast's playground. Skiing, Hiking, Biking, Golf & Dining at the Braestone Club, Horseshoe Resort and the new Vetta Spa are minutes away. (id:35492)
RE/MAX Hallmark Chay Realty Brokerage
Lot 39 Friesian Court
Oro-Medonte, Ontario
Customized builder home under construction. ACT NOW! You still have time to choose all of your interior colours and materials. This home incorporates many of the changes and structural upgrades discerning purchasers at Braestone have selected, and you can benefit. Move-in Fall 2025 or discuss flexible closing date options to suit your needs. This is a fantastic opportunity to move into a brand new home at Braestone and take advantage of significant savings. With interest rates forecasted to continue to lower, now is the time to act. This Gelderland model is situated on a walk-out lot and offers 4,300 s.f. of finished living space with 3+1 bedrooms and 3 ½ baths. Dramatic open concept design. Large windows across back including expansive 16 ft bi-part sliding doors. Walk-out from great room to large covered composite deck with glass framed railing. Vault ceiling in great room with floor-to-ceiling stone fireplace surround. Hardwood plank flooring in main principal rooms. Separate dining room with 10’ coffered ceiling. Stone counters in kitchen with separate walk-in pantry with sink. Bathrooms feature frameless glass showers. Fully finished basement with 9 ft ceilings and large windows. Garage space is equivalent to 3 car with two 10’ wide doors and with stairs up to storage loft above. Central Air Conditioning. Low maintenance James Hardie siding. Full list of standards available. Residents enjoy kms of walking trails and access to amenities on the Braestone Farm for; Pond Skating, Baseball, fruits and vegetables, Maple sugar shack, Artisan farming and many Community & Farm organized events. Located between Barrie and Orillia and approx one hour from Toronto. Oro-Medonte is an outdoor enthusiast's playground. Skiing, Hiking, Biking, Golf & Dining at the Braestone Club, Horseshoe Resort and the new Vetta Spa are minutes away. (id:35492)
RE/MAX Hallmark Chay Realty Brokerage
57 Bayview Drive
Grimsby, Ontario
Welcome home this beautiful 3+1 - 2 story home attached single car garage that checks all the boxes. It is within walking distance to Lake Ontario, quiet family residential area, choose from either Public and Catholic Schools, close to downtown and all major amenities, yet quick and easy access to the highway. Some of the many features include: main floor 2pc powder room, your L shaped kitchen offers a gas stove (2011) and additional counter space- currently used as a cafe/ study area. The living room opens to the dining area which offer, sliding doors (2017) to the manicured backyard and deck area. Here you can host many family get togethers in your enclosed backyard- complete with a 5 person hot tub (2017) to soak your worries away, and relax under the stars. The upstairs features 3 generous size bedrooms and the bathroom was updated recently from a bathtub to a walk in shower. The basement comes complete with a bonus room that was used as a 4th bedroom, a large 21x11 recreational / family room where you can enjoy the ambiance of your beautiful gas fireplace. Plus a self contained laundry area and plenty of creative storage to store all those extras. All major ticket items are less than 10 yrs old. for carefree living. \r\nBook your showing today (id:35492)
Royal LePage NRC Realty
429 - 652 Princess Street
Kingston, Ontario
Introducing this modern 1 bedroom, 1 bath condo unit located in Kingston's Williamsville neighbourhood right in the heart of Downtown and on the periphery of Queens University Campus . This unit features a spacious foyer, 3pc bath, in-suite laundry, a bright kitchen with Stainless Steel appliances, stone countertops, a well sized bedroom. Fully furnished condo w/Bed, TV, Desk, couch etc. Pleasant view from the condo of City downtown. Condo Building Gound floor features ShoppingCondo amenities include a Gym, rooftop garden/deck and a party room. Steps to public transportation and quick access to Queens University, St. Lawrence College, hospitals and all downtown amenities. Opportunity for Student, First time home buyer or Investor who wants to have higher ROI. Unit was rented for $1945 per month Until August 31, 2024. This Turn key Condo Is The Perfect Choice For An Investment Opportunity Or A Place To Call Home. **** EXTRAS **** Locker included (id:35492)
Century 21 Percy Fulton Ltd.
34 - 1 Beckenrose Court
Brampton, Ontario
Opportunity Knocks For Investors And First Time Home Buyers To Own In The Sought After Community Of Brampton West. Enjoy The Convenience Of Driving Directly Into Your Built In Garage With Ample Storage And Into This Stunning 1 Bedroom Stacked Townhome. ThIs Unit Promotes Open Concept Living With A Large Family And Dining Area Open To The Kitchen Which Boasts Stainless Steel Appliances And Classy Backsplash. Using All The Space A Separate Nook Was Built In And Can Be Used As A Nice Office Area Or Whatever You Desire. Large Primary Bedroom With A Large Window To Allow For Bright Sunshine Into Your Bedroom. 3pc Bathroom, Tastefully Finished. In-Suite Laundry For Convenience. Centrally Located To GO Statin, Stores And Restaurants. Minutes To Major Highways Including 401 and 407. This Unit Is Priced To Sell And Wont Last Long. (id:35492)
Keller Williams Realty Centres
Get Sold Realty Inc.
73590 Irene Crescent
Bluewater, Ontario
Welcome to Irene Cres., nestled on a 1 acre lot in the serene beauty of Bluewater. Presented by Earth Park Homes (MJM) Ltd., this brand new 2,300 sq ft bungaloft offers a perfect blend of modern luxury & tranquil lakeside living; breathtaking views of Lake Huron. From the moment you step inside, you'll appreciate the open concept design that effortlessly integrates living & entertaining spaces. The heart of the home, a stunning kitchen, features built-in appliances, an expansive island, and elegant finishes. Adjacent to the kitchen is a separate dining area, ideal for family gatherings. The master bedroom is a private retreat, complete with a walk-in closet & an ensuite bath. For added convenience, the main floor also includes a laundry room. The living room is a cozy haven, centered around a beautiful gas fireplace that adds both warmth and charm. Mornings are best enjoyed in the breakfast area, where natural sunlight streams through sliding doors leading to a covered rear deck. This outdoor space offers views of the picturesque surroundings, perfect for relaxing! Upstairs, the versatile loft is ideal for accommodating guests. It includes a family room overlooking the main floor, 4-piece bath, media room, and 2 additional bedrooms. The unfinished basement, with in-floor heating, awaits your creative touch, offering endless possibilities for customization. Situated on an acre, the expansive lot invites you to bring your imagination to life—whether that means building a workshop, installing a pool, or creating lush gardens. This property features an Easy Shake steel roof, a 3-car insulated garage, and a 24 KW Generac Generator. Additional amenities include central air, an on-demand water heater, and a reverse osmosis water system, along with a concrete driveway. Experience the epitome of lakeside living, where you can start your days watching the sunrise from the back deck and end them admiring the breathtaking sunsets over Lake Huron from the covered front porch. (id:35492)
Sutton Group - First Choice Realty Ltd.
100 Whippoorwill Road
Northern Bruce Peninsula, Ontario
Simple, yet loved older contemporary bungalow style home that has been cared for by the family for decades! The location is prime with over 400 frontage along Georgian Bay. Property is along the Bruce Trail and with the escarpment as a beautiful backdrop at the end of the quiet ""No Exit"" Road. Surrounded by tranquility, engulfed in nature, this property is a true gem. Breathtaking views of the capes from north to south. The crystal clear waters are mesmerizing! As you enter the home you find a large foyer, a dining room with a walkout to large deck that overlooks the bay. The living room has a propane fireplace (new in 2022). The kitchen has ""Hanover"" cupboards and there is a walkout to deck where you can have meals while enjoying the fabulous views! There is a two piece powder room, three bedrooms, including a large primary bedroom with a three piece en suite, laundry room and a four piece bathroom - all on one floor! The home has vaulted ceilings, sky lights in two of the bathrooms. There is central air conditioning and a water furnace. New Centennial windows were installed in 2022. The property has lovely gardens, a self contained boathouse that could use some TLC. Nice deck at the water’s edge. This attractive home is located a short drive to the village for amenities including shopping, marina, sandy beach. Please do not enter the property without an appointment and without a Realtor. (id:35492)
RE/MAX Grey Bruce Realty Inc.
30 Forsythe Street
Fort Erie, Ontario
This fully renovated family home, situated on a generous 51.48 x 212.26-foot lot (A Double lot!!) with frontage on both Forsythe and John Streets, presents a prime living and investment opportunity. Just steps from the Niagara River and close to restaurants, shopping, the Peace Bridge, and major highways, the property boasts two beautifully refinished 2-bedroom units: an elegant main floor unit and a cozy second-floor unit. Recent updates—completed with city permits—include a new foundation, siding, A/C (heat pump), flooring, kitchen, windows, deck, bathrooms, fence, and shed. The roof was installed in 2021. (id:35492)
Wisdomax Realty Ltd
22 Westdale Drive
Welland, Ontario
BEAUTIFUL BUNGALOW IN A QUIET NEIGHBOURHOOD NEAR THE FITCH STREET PLAZA. FANTASTIC OUTDOOR LIVING SPACE WITH A LARGE PARTIALLY COVERED FRONT PORCH AND A LARGE BACK YARD OASIS WITH A COVERED PATIO AND BEAUTIFUL LANDSCAPING. FORMER INGROUND POOL CAN BE RESTORED. THE MAIN FLOOR FEATURES ALL UPDATED FLOORING, LARGE WINDOWS, UPDATED EAT-IN KITCHEN, UPDATED 3-PIECE BATHROOM, 3 BEDROOMS AND A LARGE LIVINGROOM. LOWER LEVEL PARTIALLY FINISHED WITH A FOURTH BEDROOM, SECOND 4-PIECE BATHROOM, WORKSHOP AREA AND A VERY LARGE REC ROOM. ROOF, FURNACE AND AIR CONDITIONING ALL IN GOOD CONDITION. ALL APPLIANCES ARE INCLUDED. FURNITURE CAN STAY IF WANTED. MOVE IN READY WITH IMMEDIATE POSSESSION AVAILABLE. (id:35492)
Wow Realty Group
1411 - 714 The West Mall
Toronto, Ontario
Amazing spacious and bright large 2-bedroom + den condo in central Etobicoke! The bright den can serve as a 3rd bedroom or office. Great location! Close to TTC/GO/427/401/QEW/Gardiner/Airport/ And easy access to Centennial Park and CF Sherway Gardens. Amenities include an indoor/outdoor pool, sauna, exercise room, tennis court, party/billiards room, playground, and BBQ area. **** EXTRAS **** Maintenance fees, which encompass all utilities and TV cable, are included in... (id:35492)
Homelife/bayview Realty Inc.





