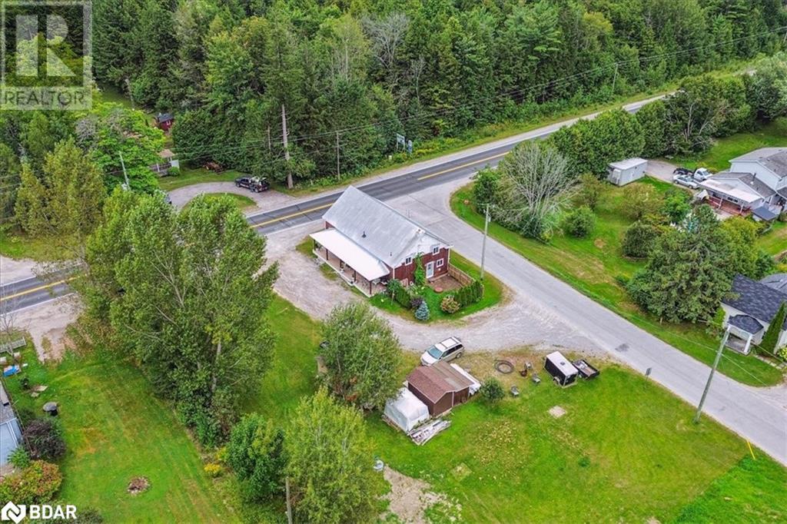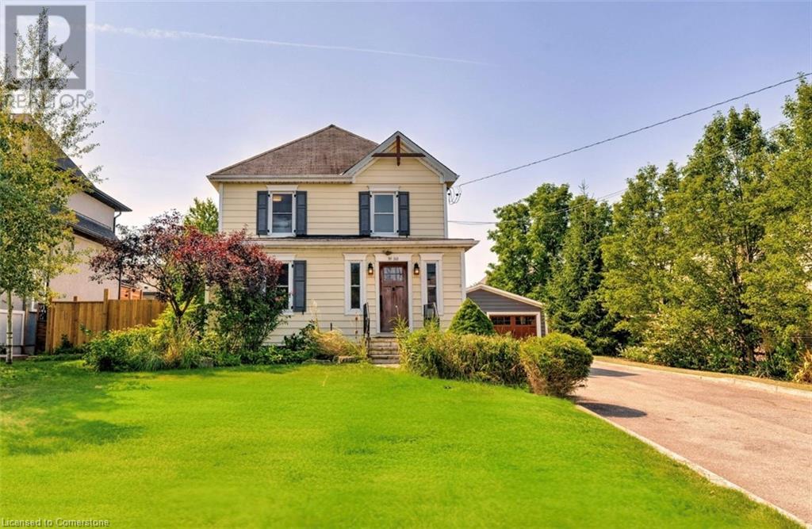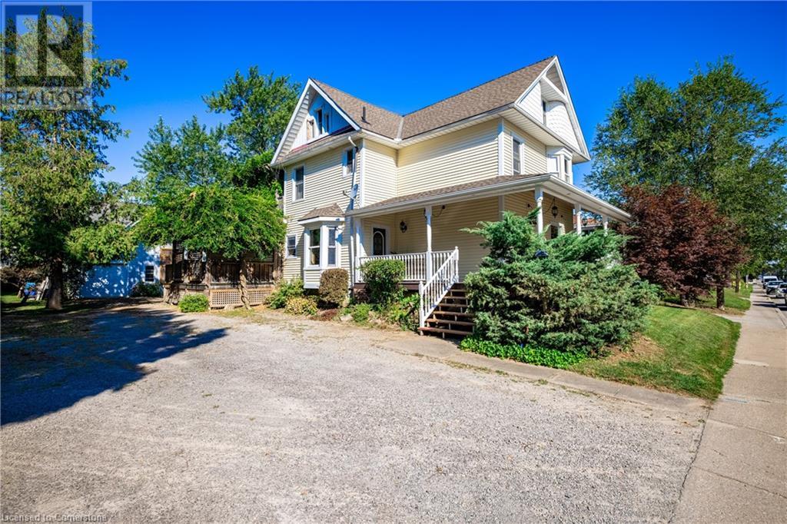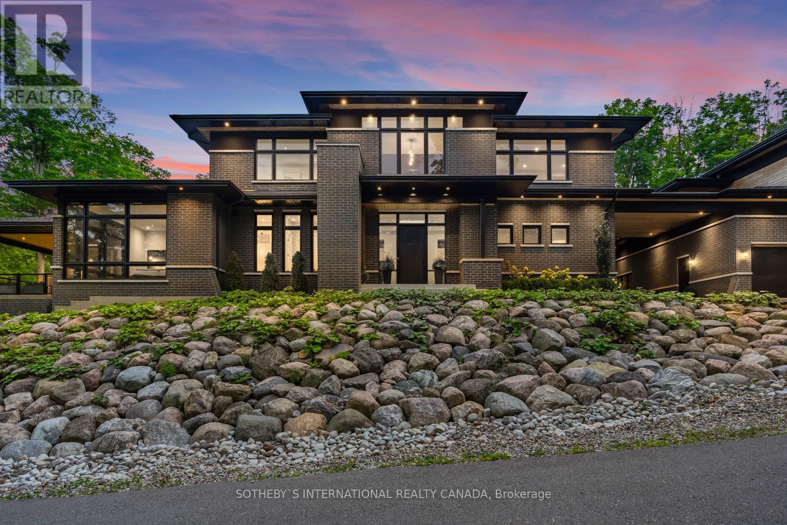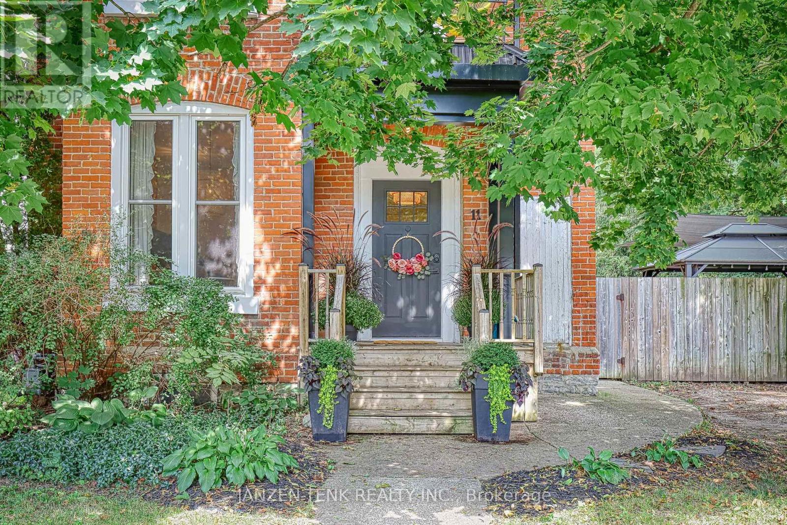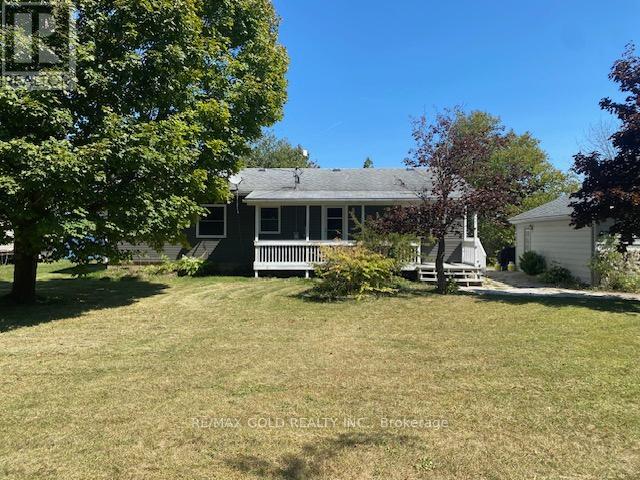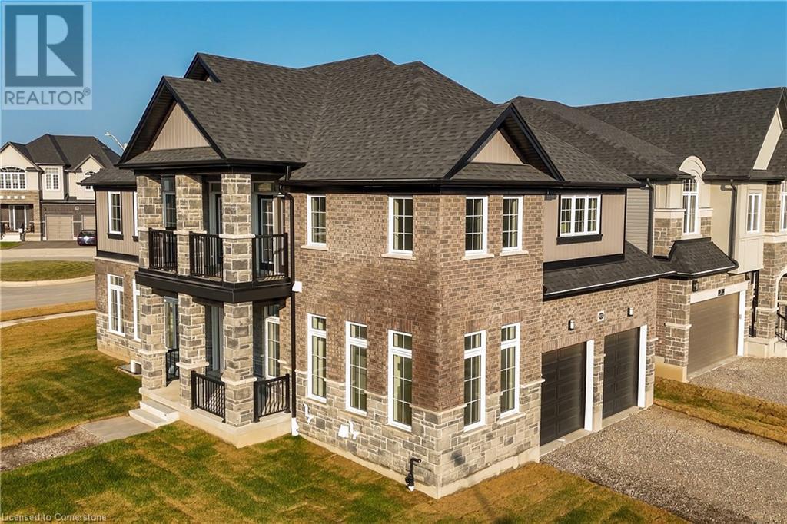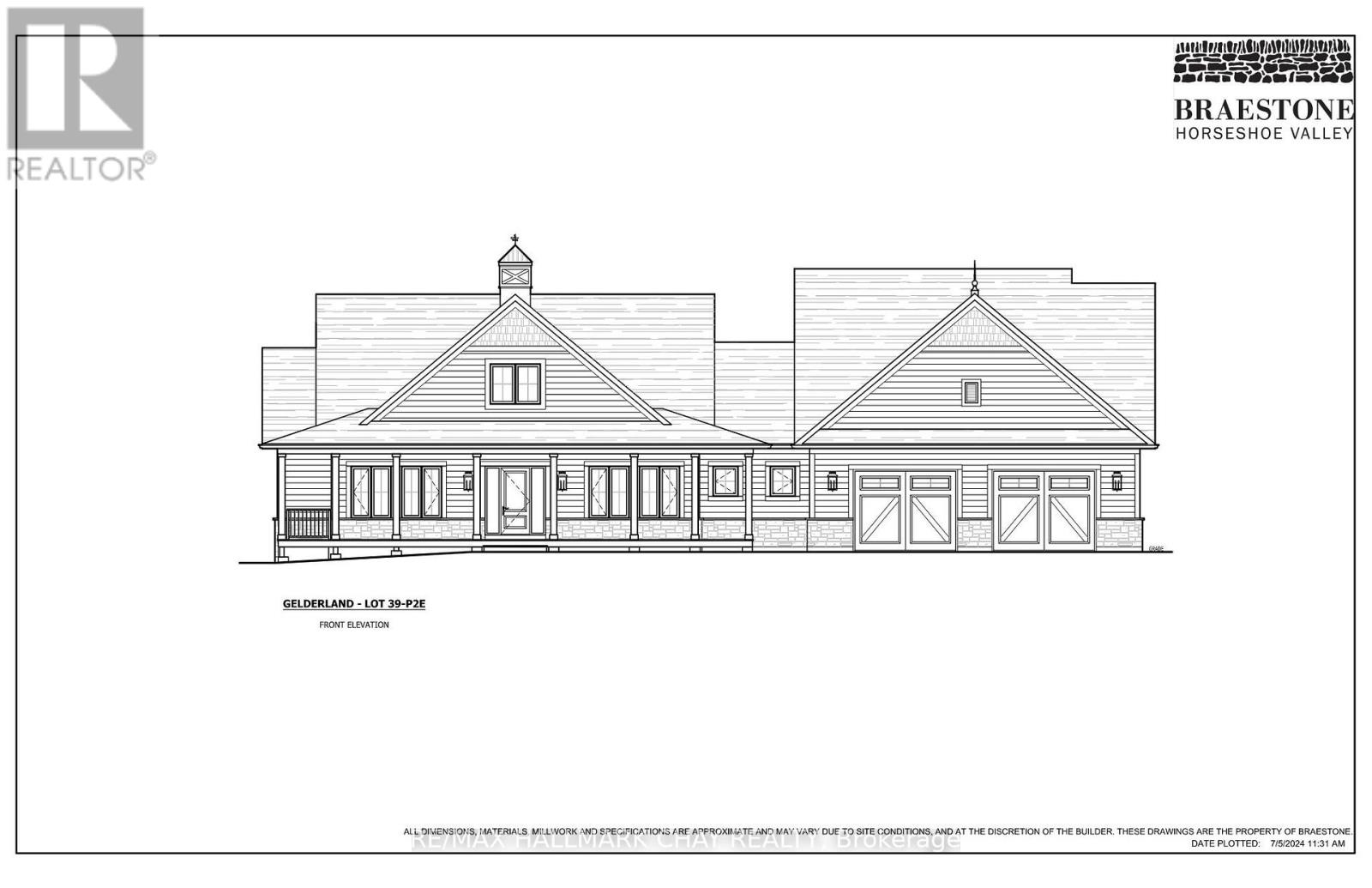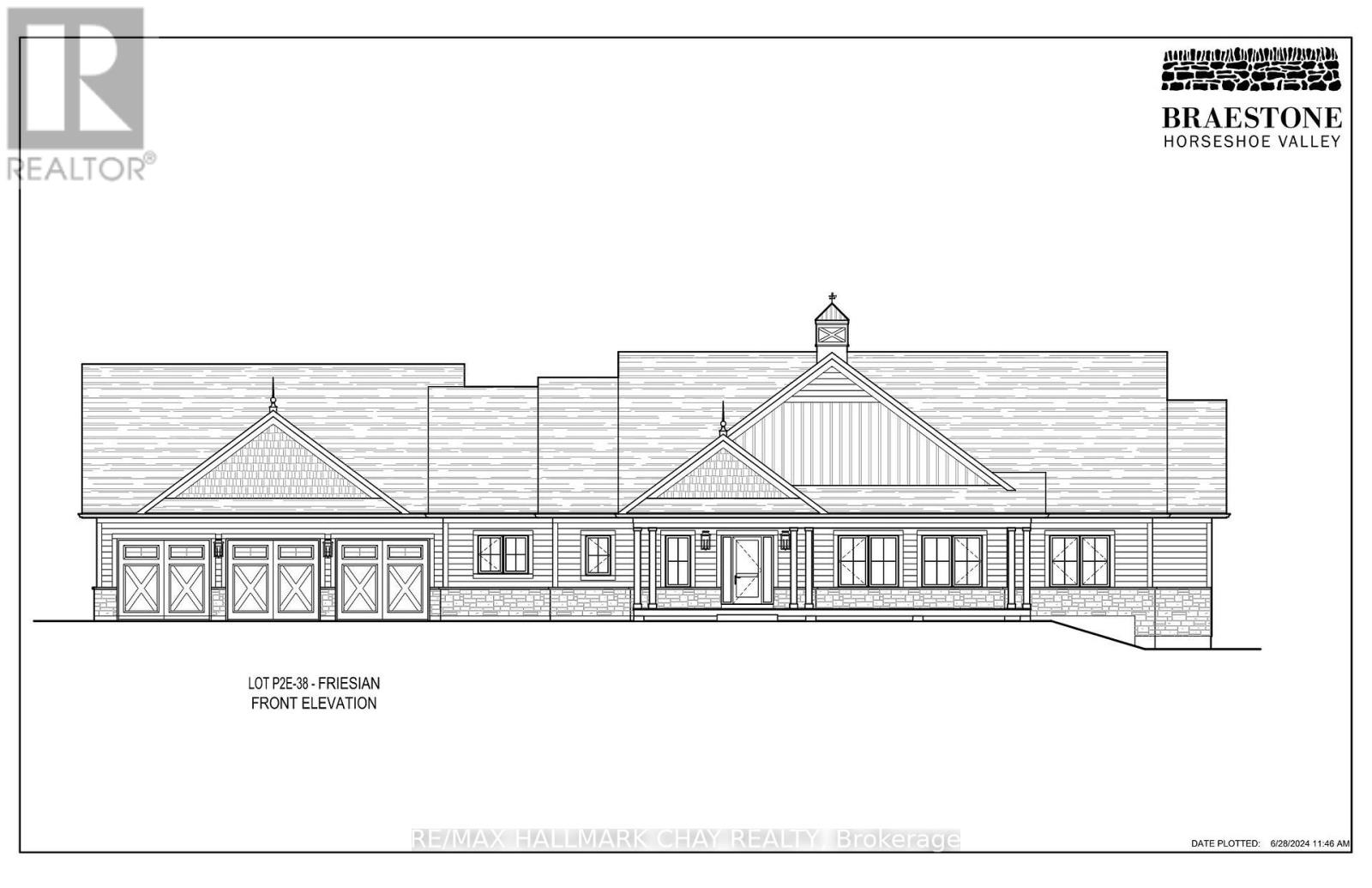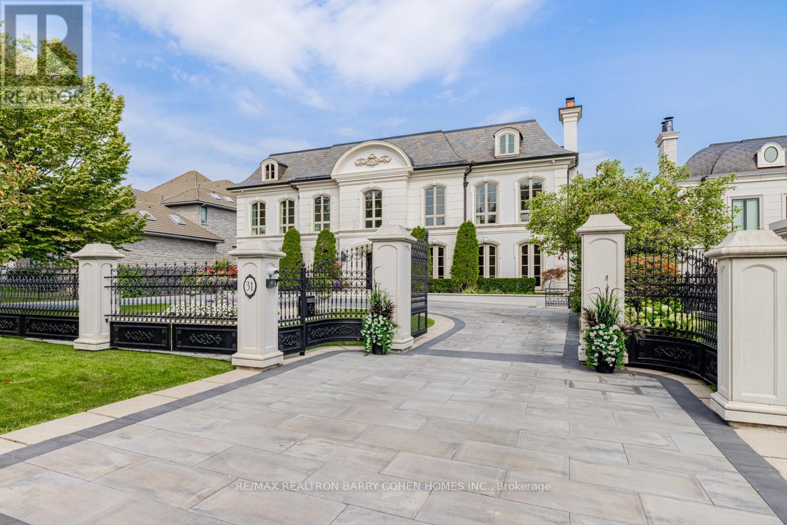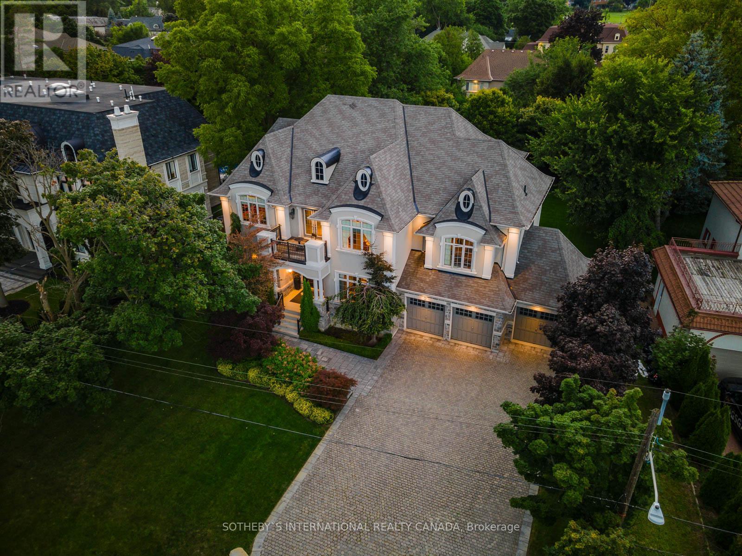1006 - 763 Bay Street
Toronto, Ontario
A stunning 1+1 bedroom condo in the heart of the city. This newly renovated unit comes with a large 9 foot by 7 foot 9 inches den that can be used as a separate office. New stainless steel appliances, a brand new kitchen with maple cabinets & quartz countertop/backsplash, a fully re-done washroom and brand new vinyl flooring throughout create a beautiful atmosphere for any type of owner. The unit also has direct underground access to College Park & the Subway station, and is only steps away from several hospitals, multiple grocery stores, the Eaton Centre, The University of Toronto as well as Toronto Metropolitan University (formerly Ryerson). Numerous amenities including a 24 hour gym, swimming pool, study areas, a private outdoor courtyard on the 4th floor and a 24 hour concierge give this building a very upscale vibe with plenty of options. The relatively low maintenance fees include hydro, water and heat; something that is becoming increasingly rare to find. The unit has it's own ensuite washer/dryer as well as a beautiful balcony with an anti-pigeon net installed that overlooks College Park. All existing fixtures, appliances and blinds are included, as well as a tv wall mount and (if desired) the small bed in the den, desk in primary bedroom, and table + chairs on balcony. (id:35492)
Right At Home Realty
5010 Ganaraska Road
Port Hope, Ontario
Investors This Could Be Yours! Zoned Comv. Welcome to This Versatile Property, Offering Endless Possibilities. Bring Your Contractor and Imagination!! Currently Configured With 2 Residential Units - A 2 Bedroom Self Contained Unit and a 1 Bedroom Unit (Needs Some Work) Currently Offering Over 1600 Sq Ft of Living Space, Theres Room to Customize to Your Liking. Previously an Old Lions Club Hall, Then Renovated to Suit a Yoga Studio With Residence This Property Is Very Versatile. Perfect for Entrepreneurs, This Property Is Zoned for Commercial Use in a Charming Hamlet, Providing You With the Flexibility to Run Your Home Business With Ease. A Great Possibility for a Couple Food Trucks Fries in One, Coffee Donuts and Sandwiches in Another, With a Retail Store in the Main Portion of the Building and Renting Out or Living on Site in the 2 Bedroom Unit Would Be Perfect Use and Need for This Location!! Other Examples Could Be an Animal Clinic, Day Care, Vehicle Repair, Retail, Restaurant, Caf, Place for Entertainment, Studio, Multi Residential Units and More ... So Many Possibilities. Being On a High Traffic Flow County Road With Ample Parking and Convenient Nearby Access to Hwy 401 and 28, Business Exposure and Commuting Will Never Be an Issue. Situated on a Generous 1.36-Acre Lot, You Also Have the Exciting Possibility of Severing off a Building Lot, Adding to Your Revenue Potential. Just a Short Distance From All Essential Amenities, This Property Is Brimming With Potential. Schedule a Viewing Today to Explore the Opportunities That Await!Zoning COMV list of potential uses in documents section (id:35492)
RE/MAX West Realty Inc.
43 Denham Drive
Richmond Hill, Ontario
Elegance and sophistication in prime South Richvale, This architecturally significant custom-built home With CIRCULAR/ROUND Driveway adds a touch of Elegance and provides easy access and Sufficient Parking. End Users, Builders, Investors, Renovate to Your Taste or Build Your Dream Mansion Situated in one of the most sought-after neighborhoods', this property perfectly blends luxury and convenience. The spacious 6 bedrooms and 6 washrooms provide ample space for family and guests. Additionally, there is a possible in-law suite over the garage with a private separate entrance, The newly painted interiors and new appliances provide a fresh, modern feel. We are especially excited about the swimming pool, water heater, which add significant value and convenience. Every detail has been carefully attended to, making this property an ideal, move-in-ready home. We highly recommend this property to anyone seeking luxury and comfort in a prime location. Close to Richmond Hill Golf Club. Yonge St shops, theatre, schools, public transportation. **** EXTRAS **** Ext: S/S kitchen appliances. Gas Cooktop, B/I Oven, Fridge, B/I Microwave, S/S Dishwasher. Washer and dryer, 2 A/C! 2 Furnaces!, All Elfs, All Window Coverings, New liner for Swimming Pool(2024),Pool heater and Equipment. (id:35492)
Royal LePage Your Community Realty
5010 Ganaraska Road
Port Hope, Ontario
Welcome to this versatile multi-residential property, offering endless possibilities for investors and homeowners alike! Currently configured with a cozy 2-bedroom unit and a spacious 1-bedroom unit, this property allows you to live in one while renting out the other, or easily convert it into a single-family residence. With over 1600 sqft of main floor space, there's room to grow and customize to your liking. Perfect for entrepreneurs, this property is zoned for commercial use in a charming hamlet, providing you with the flexibility to run your home business with ease. With ample parking and convenient access to hwy 401 and 28, commuting will never be an issue. Situated on a generous 1.36-acre lot, you also have the exciting possibility of severing off a building lot, adding to your revenue potential. Just a short distance from all essential amenities, this property is brimming with potential. Bring your imagination and schedule a viewing today to explore the opportunities that await! **** EXTRAS **** Zoning COMV list of potential uses in documents section (id:35492)
RE/MAX West Realty Inc.
360 Lake Street
Grimsby, Ontario
This elegant home in a serene neighborhood blends modern luxury with cozy comfort, just steps from Lake Ontario, vineyards, and downtown. Inside, the inviting living space features hardwood floors, a gas fireplace, and an open-concept design connecting the living, dining, and gourmet kitchen areas. The kitchen is a chef's dream with granite counters, stainless steel appliances, and a wall of windows overlooking a stunning backyard oasis with a saltwater pool and in-ground hot tub. The second floor offers three spacious bedrooms and a spa-like bathroom, while the finished lower level adds a fourth bedroom, full bathroom, and large rec room. With its prime location and luxurious features, 360 Lake Street is the perfect home for comfort and convenience. 2023 updates include pool, hot tub, updated 200 amp electrical panel, power lines from road to house, fence, sod, concrete patio, refinished and stained hardwood, and sump pump. (id:35492)
RE/MAX Escarpment Realty Inc.
3952 Victoria Avenue
Vineland, Ontario
2-1/2 Storey Century Home with tons of original features. Currently set up as main home with in-law on the 2nd and 3rdlevel but easily converted back to single family. Home has been extensively renovated over the years includingbasement floor removal/repour, weeping tile, addition/renovation (approx. 12-14 yrs) creating mud room, main floorprimary and more. Wrap around porch, 2 amazing decks with pergolas and Chinese Wisteria creating extra special sittingareas. 1800 Sq ft 2 storey workshop/garage perfect for home business or hobbyist dream space. Backyard continuesbehind shed, driveway parking for 8 and street parking as well. Perfectly located close to highway, golf, wineries,shopping in the sweet Town of Vineland! (id:35492)
RE/MAX Escarpment Golfi Realty Inc.
3651 Vandorf Side Road
Whitchurch-Stouffville, Ontario
Experience the pinnacle of modern luxury at 3651 Vandorf Side Road, a secluded 10-acre estate featuring a stunning 4,700 square foot home built in 2020. The property is accessed via a winding road, ensuring the ultimate in privacy and tranquility. This three-bedroom masterpiece is designed for both comfort and sophistication, with a spacious layout and top-of-the-line finishes. Unfinished 1100sf above garage with plumbing R/I. The gourmet kitchen, crafted by Florentine Kitchens, is a chefs dream, boasting two islands, a Wolf gas burner, an induction stovetop, two 36-inch Sub-Zero refrigerators, and two dishwashers. The main floor also features a wine cellar with a capacity for 470 bottles, perfect for connoisseurs. The homes striking 24-foot ceiling height in the main living area creates an open, airy feel, while 10-foot ceilings throughout the main floor and upstairs (with some areas featuring 9-foot ceilings) add to the sense of space. The master suite is a luxurious retreat, with a spa-inspired ensuite and a private balcony complete with a hot tub. The estate also features three serene ponds, one with a cabana area perfect for relaxation or entertaining. The 3-car tandem garage can accommodate up to seven vehicles, catering to car enthusiasts. For added security 22KW Generac back up generator to power entire house including garage. **** EXTRAS **** B/I Oven, Induction & Gas Burner Cooktop, 2 Sub Zero Fridges, B/I Bev Fridge , B/I Dishwasher, Washer/Dryer, Existing Window Coverings, Motorized Blinds, Light Fixtures, Gas Line for BBQ, Built-in Ceiling Speakers As-Is Condition. (id:35492)
Sotheby's International Realty Canada
438 Biener Drive
Saugeen Shores, Ontario
Desirable, resort-like property with private backyard & lots of trees & perenials, on a quiet cul-de-sac, in a family oriented neighbourhood. Superb premium, oversized, pie-shaped lot/Irreg as per survey:(78.61x156.07x120.71x111.46)ft. Open concept main floor, with 9 ft ceiling & majestic cathedral foyer ceiling. Very functional layout, exceptionaly well maintained by original owners. Elegant, modern, superb interior design, in bright, neutral colours. Many upgrades:Hardwood floors and oak staircase,Ss appliances, gas stove, quartz countertops, rough-in for central vacuum, finished basement (with 4th bedroom, large windows, 3 pcs bath with floor heating, large rec rm with rough-in for wet bar, cold room), tankless gas water heater, lots of storage space, large patio, lawn sprinklers for the whole lot (Sand point), oversized garage with storage/workspace, direct access to garage and many more. (id:35492)
Forest Hill Real Estate Inc.
2653 Heardcreek Trail
London, Ontario
Introducing The Raina Model! To be built. This new Rockmount Homes model will be situated on a large pie shaped ""look-out"" lot backing onto Snake Creek! 2,208 square feet of beautifully finished living space and striking curb appeal! The front exterior is accented with stucco. Welcoming covered front porch. The spacious foyer leads to the open main level floor plan that's ideal for entertaining! The large kitchen overlooks the dining area and living room. 5' x 3' island with breakfast bar and quartz counters. Generous great room allowing lots of natural light. Enter from the garage to the spacious mudroom with ceramic tile flooring and optional built-in bench. Hardwood flooring throughout the balance of the main level. Good sized powder room with vanity. Beautiful staircase complete with metal spindles. The generous principal bedroom has a large walk-in closet. Relax in the luxury ensuite featuring double sinks and tiled & glass shower. 3 additional good sized bedrooms...ideal for the growing family!. Opportunity to add a separate entrance to the basement and create additional living space by finishing the basement. The lookout lot allows for oversized windows in the basement. Located in desirable Fox Field Trails community in North London. Easy access from Sunningdale Road. Close to all the great amenities that Hyde Park has to offer including schools, restaurants, shopping and parks! (id:35492)
Exp Realty
11 Maple Street W
Aylmer, Ontario
3 Extravagant Living Spaces in this Entertainers Dream! If you love the high ceilings of century brick homes without the maintenance, this updated gem is for you. Meticulously designed to blend contemporary living with unique character, the home features rare authentic brick walls that add artistic flair. The bright living room boasts large windows that showcase the original staircase, with a charming half bath tucked beneath. The eat-in kitchen features quartz countertops and a hidden pantry. Upstairs, enjoy 10-ft ceilings and chic wood floors across 3 bedrooms. The grand primary suite includes a cozy seating area, while a children's bedroom with a rock climbing wall opens to a tree-covered balcony. Down the hall, you'll find a laundry area next to a full bath another bedroom with a built-in bunk bed. The granny suite, accessible both inside and outside, includes a kitchenette. Upstairs, you'll find two bedrooms and a 3-pc bath, all with 9-ft ceilings. Step outside to a lighted gazebo, hot tub with privacy wall. A separate entrance leads to a stunning loft studio office/Airbnb with a kitchenette and open lounge, plus a ladder to a bunkie. The unit also features a beautifully tiled shower and outdoor space for campfires. Don't miss your chance to live in this Pinterest-worthy home in Aylmer, the center of the country, beaches, towns and cities - 20 mins to 401 / Tillsonburg / Port Stanley / Burwell Beaches, 30 mins to London, 15 mins to St Thomas & 10 mins to Port Bruce Beach. (id:35492)
Janzen-Tenk Realty Inc.
27 Channel Road
Northern Bruce Peninsula, Ontario
WOW !!! Half Acre - Waterfront Home on BARROW BAY! This is one of the MOST BEAUTIFUL locations on the eastern shore of the Bruce Peninsula with PANORAMIC views of the Escarpment and Georgian Bay. Over the past few years this spacious 3 bedroom, 2 bath home has undergone several major updates and renovations recently.. Beautifully decorated throughout, this home shows like a new build. A large living room with gas fireplace and large windows looking out over the bay. The chefs dream kitchen has upscale stainless appliances, granite counters, island and bar. A separate dining room with 3 walls of windows with views of the Escarpment, the Bay, channel and the landscaped yards and gardens. The cozy family room with great views, large screen TV and pull-out couch (for extra guests). A very bright and airy open concept bungalow with great views. A Bunkie provides a 4th queen size bedroom and the detached garage doubles as a man/woman cave complete with big screen TV. **** EXTRAS **** Neighbourhood Assoc. has a boat launch on the road for larger craft. Home is being sold fully furnished and fully equipped. Along with driveway and garage parking, there are 4 more spaces along front fence.Truly 'turn-key' and move in ready (id:35492)
RE/MAX Gold Realty Inc.
1003 - 185 Ontario Street
Kingston, Ontario
Harbour Place, where breathtaking views and luxurious downtown living come together! Nestled in a coveted waterfront location, this residence offers a gateway to the renowned Thousand Islands. With nearby landmarks like Confederation Basin Marina, City Hall, Shoal Tower, Fort Henry National Historic Site, and the Royal Military College, the vibrant essence of the area is right at your doorstep. This impressive 1,831 sq. ft. unit features two generously sized bedrooms, each with its own large full bath. The building offers an array of amenities, including a pool, exercise room, hot tub, party room, squash court, indoor gardening and woodworking rooms, and a driving range. **** EXTRAS **** **Interboard Listing: Kingston and Area Real Estate Association** (id:35492)
RE/MAX Elite Real Estate
900 Nathalie Court Unit# Lot 15
Kitchener, Ontario
The Rubycrest by Activa. This great design offers 2,923sf of quality. Main floor begins with a large foyer, and conveniently located powder room by the main floor office. Follow the main hall and enter into the open concept great room, dinette and a large kitchen. Custom kitchen cabinets with granite counters and large kitchen island. Main floor Laundry / mudroom complete this level. The second floor offers 4 bedrooms and a upper Family room with a covered terrace. Primary suite includes 2 walk-in closets, a large master Luxury Ensuite with a walk in 5 x 3 shower includes glass enclosure, his and her's sinks and a stand alone soaker tub. Bedroom 2 comes with a private ensuite and walk in closet. Another full bath shared by Bedroom 3 & 4. Minutes to Hwy 401, express way, shopping, schools, golfing, walking trails and more. Additional incentive available. Please visit Model Home at 62 Nathalie Street for more details. (id:35492)
Peak Realty Ltd.
Century 21 Heritage House Ltd.
82 Marlborough Street
Brantford, Ontario
Calling All Investors, First time home buyers & DIY enthusiasts!! Cleverly designed TRIPLEX in the heart of Brantford walking distance to Conestoga College! *RENTAL INCOME - $4350* All three units occupied & paying $1450/mo rent + Hydro each! All units have 2-bed 1 bath layout all have separate entrances, private outdoor areas, 3 separate hot water tanks, 3 separate 100-amp breaker panels, separate pony panels in the kitchen, separate hydro meters (tenants pay hydro). Main floor divided into two units both units approx 650 sqft w/ upgraded wood flooring. Full bsmt w/ W/O entrance & patio approx 1200 sqft. Perfect opportunity for investors to add management & increase value! Ideal for first time buyers looking to purchase a triplex occupy one unit & rent the other two! Live on a budget, earn sweat equity & Cashflow! Lots of opportunity to add value & profit! (id:35492)
Cmi Real Estate Inc.
39 Inglewood Drive
Mississauga, Ontario
Transitional Masterpiece In West Mineola Offering A Rare Level Of Function & Design. The Loft-Like Main Floor Brilliantly Brings The Outside In With A Wall Of Windows Across The Entire Rear Of The Home. 10ft. Ceilings Ladened With Steel Beams Achieve A Completely Open Concept Grand Family Gathering Place. Plaster Fireplace Feature Wall With TV Inlay. Custom Kitchen With A Wealth Of Storage & Fun Features. Kick-Sweep, Garburator, B/I Bar Area, ""Garage Door"" Appliance Storage. W/O To An Expansive Covered Terrace W Skylights, Speakers, Fans & A Stunning Brick Fireplace. Fully Adorned Office W 12ft. Sloped Ceilings; Fit For A CEO. Extensive Millwork Features In All Five Bedrooms. Each Level Of The Home Has Its Own Temp Control. All 5 Baths With Heated Flrs! Basement Fully Outfitted With Bar & Entertainment Built-Ins. Polished Concrete Floors (Hydronic Heated). Too Many Upgrades To Mention; Ask LA For The Full List Of Features. Coveted Kenollie Public School. Minutes Walk To Go Train! **** EXTRAS **** Coverstar Automatic Pool Safety Cover And Wall Control. Custom Outdoor Sauna W Tylo Elite Wifi Heater. Central Vac & Equipment, Wall Mounted Car Vacuum (Garage). Auto Window Coverings! Cabana Roughed-In For Toilet, Sink. Outdoor Shower. (id:35492)
Psr
19 Reid's Ridge
Oro-Medonte, Ontario
Five Key Information for VIP Buyer. As soon as you see this, you will fall in LOVE this Home. Because, 1) Estate Home Incredible Finishes Customer-made Architecture style, 2) 8.6 Acres of Potential investment Land, 3) 7,661 Fin. SqFt. Age 7, 4) Large Family residential available type 5) Environmently friendly Housing Space, and Highway 400 Access shortly. (id:35492)
Right At Home Realty
Lot 39 Friesian Court
Oro-Medonte, Ontario
Customized builder home under construction. ACT NOW! You still have time to choose all of your interior colours and materials. This home incorporates many of the changes and structural upgrades discerning purchasers at Braestone have selected, and you can benefit. Move-in Fall 2025 or discuss flexible closing date options to suit your needs. This is a fantastic opportunity to move into a brand new home at Braestone and take advantage of significant savings. With interest rates forecasted to continue to lower, now is the time to act. This Gelderland model is situated on a walk-out lot and offers 4,300 s.f. of finished living space with 3+1 bedrooms and 3 baths. Dramatic open concept design. Large windows across back including expansive 16 ft bi-part sliding doors. Walk-out from great room to large covered composite deck with glass framed railing. Vault ceiling in great room with floor-to-ceiling stone fireplace surround. Hardwood plank flooring in main principal rooms. Separate dining room with 10 coffered ceiling. Stone counters in kitchen with separate walk-in pantry with sink. Bathrooms feature frameless glass showers. Fully finished basement with 9 ft ceilings and large windows. Garage space is equivalent to 3 car with two 10 wide doors and with stairs up to storage loft above. Central Air Conditioning. Low maintenance James Hardie siding. Full list of standards available. Located between Barrie and Orillia and approx one hour from Toronto. Oro-Medonte is an outdoor enthusiast's playground. Skiing, Hiking, Biking, Golf & Dining at the Braestone Club, Horseshoe Resort and the new Vetta Spa are minutes away. Braestone offers a true sense of community and is an excellent place to raise a family or to retire. **** EXTRAS **** Community amenities include: Kms of Trails, Pond Skating, Snowshoeing, Baseball, Seasonal Fruits and Vegetables, Maple Sugar Shack, Small Farm Animals, Christmas Tree Farm and Many Community & Farm Organized Events. (id:35492)
RE/MAX Hallmark Chay Realty
Lot 38 Friesian Court
Oro-Medonte, Ontario
Be the first to call this brand-new, customized builder home yours! With construction underway, you can still put your personal touch on the interior design, selecting the perfect colours and materials to make it truly yours. Benefit from the experience of knowledgeable previous homeowners, with many structural improvements and upgrades already integrated into this upcoming home. With a planned completion date of fall 2025 or flexible closing date options to suit your needs, this is an incredible chance to secure a home at Braestone and take advantage of significant savings. Now is the ideal time to act and turn your dream into reality, especially with interest rates expected to keep falling. This Friesian model offers 4,000 sq ft of finished living space with 2+2 bedrooms and 3 1/2 baths. Dramatic open concept design. Large windows across back of home. Walk-out from dining room to large roof cover area for future patio. 16 ft vault in living room with floor-to-ceiling stone fireplace surround. 9 ft smooth ceilings in balance of home including the basement. Hardwood plank flooring in main principal rooms. Stone counters in kitchen with separate walk-in pantry. Bathrooms feature frameless glass showers. Fully finished basement. Oversize triple garage with stairs up to storage loft above. Low maintenance James Hardie siding. Full list of standards available. Braestone offers a true sense of community and is an excellent place to raise a family or retire. Located between Barrie and Orillia and approx one hour from Toronto. Oro-Medonte is an outdoor enthusiast's playground. Skiing, Hiking, Biking, Golf & Dining at the Braestone Club, Horseshoe Resort and the new Vetta Spa are minutes away. **** EXTRAS **** Community amenities include: Kms of Trails, Pond Skating, Snowshoeing, Baseball, Seasonal Fruits and Vegetables, Maple Sugar Shack, Small Farm Animals, Christmas Tree Farm and Many Community & Farm Organized Events. (id:35492)
RE/MAX Hallmark Chay Realty
26 James Stokes Court
King, Ontario
Experience luxury living at its finest w/spectacular views, high ceilings & meticulous attention to detail thruout. Custom-built French-style home combines European elegance w/modern amenities offering luxury, style & unparalleled comfort. Nestled on a premium lot, ideal for privacy & entertainment! Enjoy professionally landscaped grounds complemented w/stone walkway. Lavish int. features incl. foyer w/imported porcelain tile, hallway, living room & office showcases exquisite hand-scraped 7"" wide-plank hardwd flring, custom mouldings & elegant ceiling details. The kitchen is a culinary masterpiece featuring custom cabinetry, quartz countertops & high-end appliances incl. Sub Zero & Wolf brands. Enjoy fabulous country views from the morning/breakfast rm, which walks out to covered loggia via triple French doors. Opulent primary suite retreat features gas fireplace, motorized Hunter Douglas blinds, walk-out to balcony, w/dressing room, coffee bar & ensuite bath that offers custom cabinetry, soaker tub, & walk-through shower. Add. spacious 4 bedrms, including 5th guest rm, thoughtfully designed w/custom features & ensuites. Heated floor in primary ensuite & mudrm. The expansive basement feat. full hydronic floor heating & washrm rough-ins awaiting your personal touch. Heated 3-car garage feat. gas heating system, extra-high ceilings for car lifts & custom interior incl. Floortex flooring, steel cabinetry w/wood countertops & Tesla car charger. Serene, fully fenced r. grnd oasis backing onto conservation areas offers ample room for outdoor activities on approx. 1/4 acre w/spacious loggia ideal for relaxation & boasts tranquil northern views, built-in speakers & wood-burning fireplace w/a charming wood mantle & generous seating & eating areas, perfect for gatherings. Ideally situated in King city, close to Centennial Park & trails, Pine Farm orchards, minutes to Aurora, Richmond Hill & Vaughan. Close to St. Thomas Villanova, St. Andrew's, St. Anne's Country Day Schools. (id:35492)
Keller Williams Empowered Realty
644 Mcbean Avenue
Newmarket, Ontario
A Must-See Stunning Spacious 4 Bedrooms, W/O Basement Detached Home Back onto Ravine and pond In Exclusive Stonehaven Community W/Beautiful Exterior. Home That'll Brighten Up Your Living Space With lots Of Light! Surrounded By Breathtaking Ravine And Wooded Conservation Area. Beautiful Sun-Filled Kitchen, Family Room And Primary Room All With Breathtaking Overlooking Private Ravine and pond View Incl Fully Finished Walk out Basement W/Bathroom & Kitchen, 1 bedrooms, Laundry room, Sep Entrance door. ""potential income"". Beautiful kitchen with breakfast area W/O to Deck & Interlocked Fenced Yard . Highly Convenient Neighborhood With Public Transit, Schools, Library, Community Centre, Parks & Trails, Lakes, Grocery Stores, Restaurants & Golf Clubs. Very Quiet St & Much more **** EXTRAS **** All Existing Appliances 2 S/S Fridge,2 s/s Dishwasher, 2s/s stove and 2 OTR microwave. 2 set of Washer And Dryer. All Existing Electric Light Fixtures. (id:35492)
Homelife/bayview Realty Inc.
31 Thornbank Road
Vaughan, Ontario
This sprawling, classically designed mansion has a gated front entrance to a circular courtyard with formal gardens, sprawling 100 ft X 302 Ft And back to the Prestigious 'Thornhill Golf Club' Professionally Interior Designed & Furnished - 6+1 Bedrooms,10 Washrooms- Showcasing A Grand Cathedral Foyer, Magestic Archways And 11 Ft & 10 Ft Ceilings with Elevator, Multiple Walk-Outs To Terraces & Enclosed- Veranda Overlook The Backyard Retreat & Swimming Pool Oasis, professional landscaping, heated driveway and surrounding wrought iron fencing with an entrance gate, Kitchen highlights include a hardwood floor, granite counters, a large centre island/breakfast bar with an integrated sink, a pantry, pot lights, a detailed decorative ceiling, custom backsplash, high-end stainless steel appliances, a built-in desk, arched windows, and a sliding door walkout to a covered patio. Off the kitchen is a covered outdoor loggia in Italian with a wood-burning fireplace. The living room features a hardwood floor, crown moulding, a wood-burning fireplace with detailed plaster surround, a ceiling medallion and chandelier, and two arched double garden-door walkouts. In the dining room, highlights include a hardwood floor, crown moulding, a chandelier and two arched windows. The office features rich wood walls, a coffered wood ceiling, wall sconces, floor-to-ceiling built-in shelves, and two double-door walkouts to the front. The backyard has a covered patio, an inground pool, a three-piece bathroom, a cabana, an inground hot tub, a large lanai with a wood-burning fireplace, an outdoor kitchen with stainless steel appliances and a dining area, fountains, gardens, a potting shed, and lawn space. The lower level wine room,700-bottle wine cellar features cabinetry, counter space, exposed brick walls and ceiling, a tile floor, a games room and a sound-proof movie theatre. It also comes with a 3 car garage and 12 parking spaces. **** EXTRAS **** All Built-In Appliances, 'Sub-Zero'- Fridge, 'Wolf'- Gas Stove/Double Oven, 'Miele'- Dishwasher, Microwave, Washer/Dryer, All Light Fixtures, All Window Coverings, Wine Cellar, Swim Pool Equipment, Home Theatre Projector System. (id:35492)
RE/MAX Realtron Barry Cohen Homes Inc.
8 Thornhill Avenue
Vaughan, Ontario
Exquisite residence by Greenpark in the prestigious Uplands neighborhood, moments from Thornhill Golf Club. Built in 2012, this modern contemporary home features soaring ceilings, marble and hardwood floors, and a refined neutral palette. The glass and silver staircase highlights the gourmet kitchen with a butlers servery and two-way gas fireplace to the family room. The mezzanine level offers a sports lounge with a wet bar. The spacious master retreat includes a luxurious ensuite. The lower level boasts a home spa with an exercise room, sauna, and juice bar leading to a backyard with a world-class deck and lap pool. Situated in one of Thornhills most exclusive communities, this iconic address provides convenient access to top schools, parks, golf courses, and major highways 407, 400, and 404. **** EXTRAS **** Stainless Steel Fridge, Oven, 6 Gas Burner Cooktop, Convection Oven, Built-In Dish Washer. 2 Warming Ovens. Front Load Washer/Dryer. 2nd Floor Stackable Washer/Dryer, 2 Bev Fridges. Huge Cantina, Tons Of Storage. (id:35492)
Sotheby's International Realty Canada
79 Denham Drive
Richmond Hill, Ontario
This State-Of-The-Art Custom-Built Home On Prestigious Denham Dr. In South Richvale Exemplifies High-End Materials And Expert Craftsmanship. The Property Boasts A Gated Circular Driveway, Expansive Principal Rooms, Bedrooms With Ensuite Bathrooms, Walk-In Closets With Makeup Areas, Elevator, And A Gourmet Kitchen Equipped With Quality Cabinetry And An Island. Additional Features Include A 3-Car Garage With Access To The Backyard, A Mudroom, A Professionally Finished Wet Bar, A Wine Cellar, A Movie Theater, An Integrated Control 4 Smart System, 11' Ceilings On Both The Main And Upper Floors, Interlocking Driveways, And A Generously Sized Library With Elegant Oak Detailing Throughout. **** EXTRAS **** Top Of The Line S/S Appliances, Wolf Range, And 3 Dishwashers, Sub Zero Fridge , And Freezer,Front Load Washer And Dryer, 2 Furnace And 2 Hrv, 2 Humidifier, Cacv, All Elfc, Chandelier, Window Blinds, Control 4 Systems, 3 Smart TVs. (id:35492)
Hc Realty Group Inc.
3915 - 70 Temperance Street
Toronto, Ontario
Spectacular Corner Suite Unobstructed NW VIEWS .2 BED 2 BATH Luxury Condo In The Heart Of The Financial District. 9 Foot Ceilings, High End Finishes. Amazing Amenities: Gym, Party Room, Billiard Room, Golf Simulator, Theater, Rooftop Patio. 24/7 Concierge... Access To Underground P-A-T-H, Subway & TTc, Eaton Center, City Hall, Offices, Restaurants, Walking distance to UofT and UTM (Ryerson) (id:35492)
Cityscape Real Estate Ltd.


