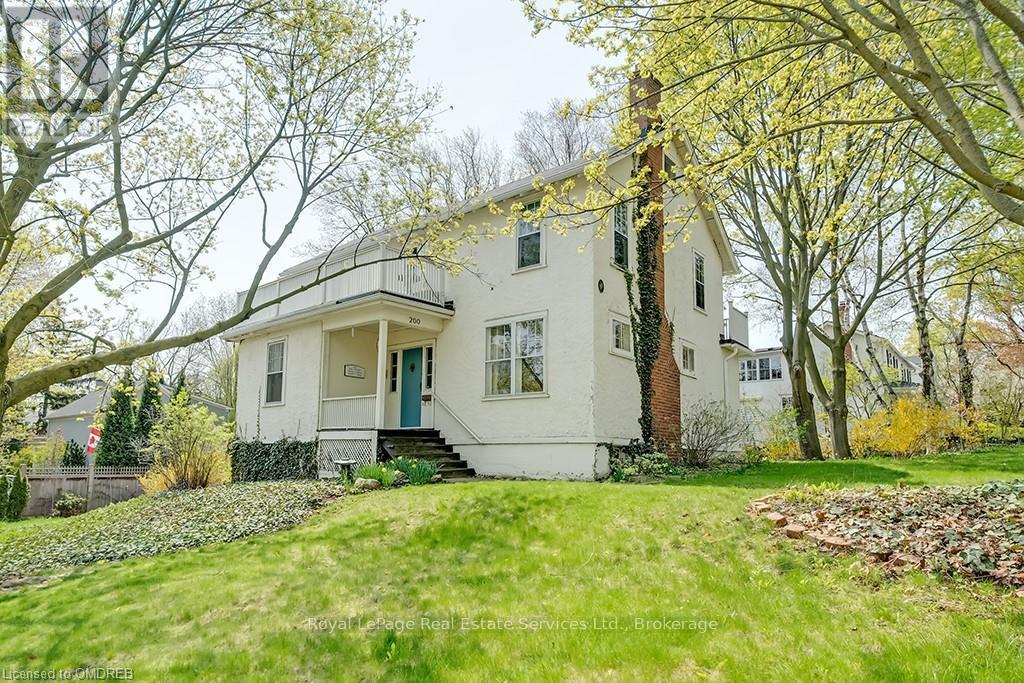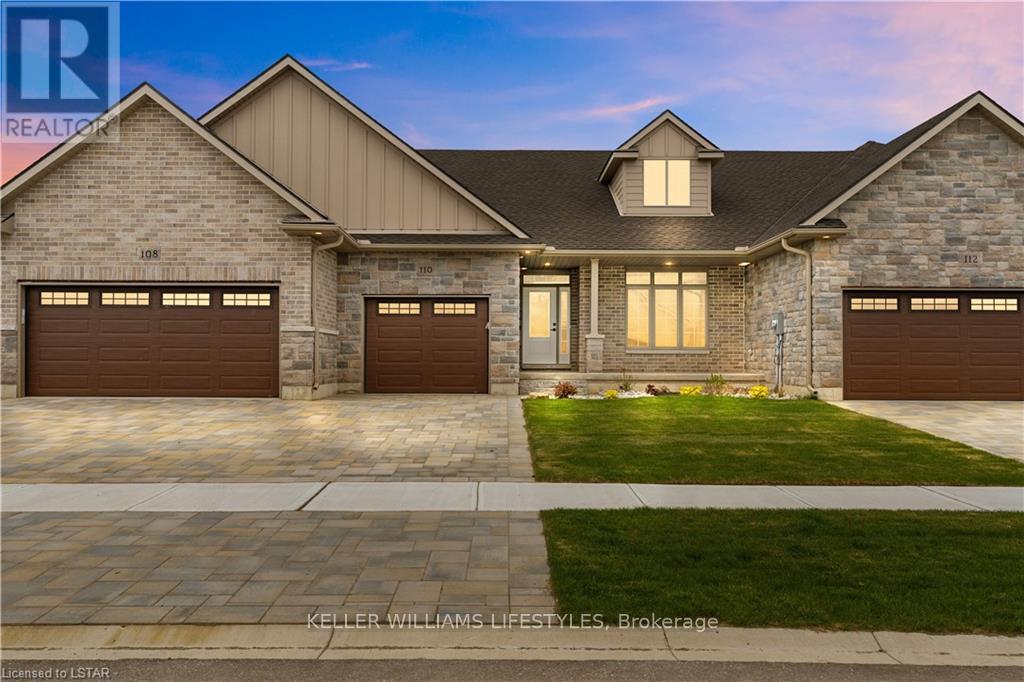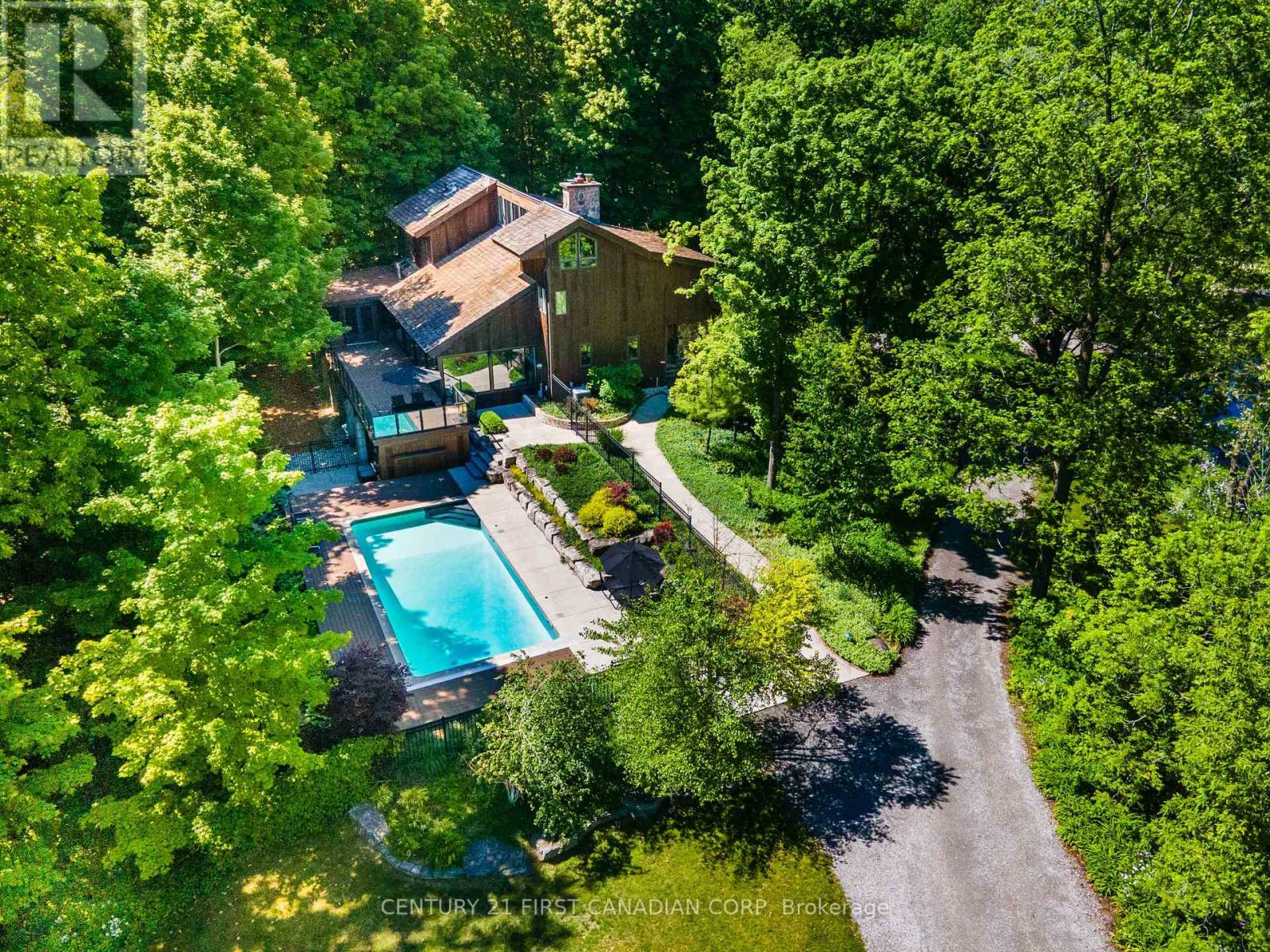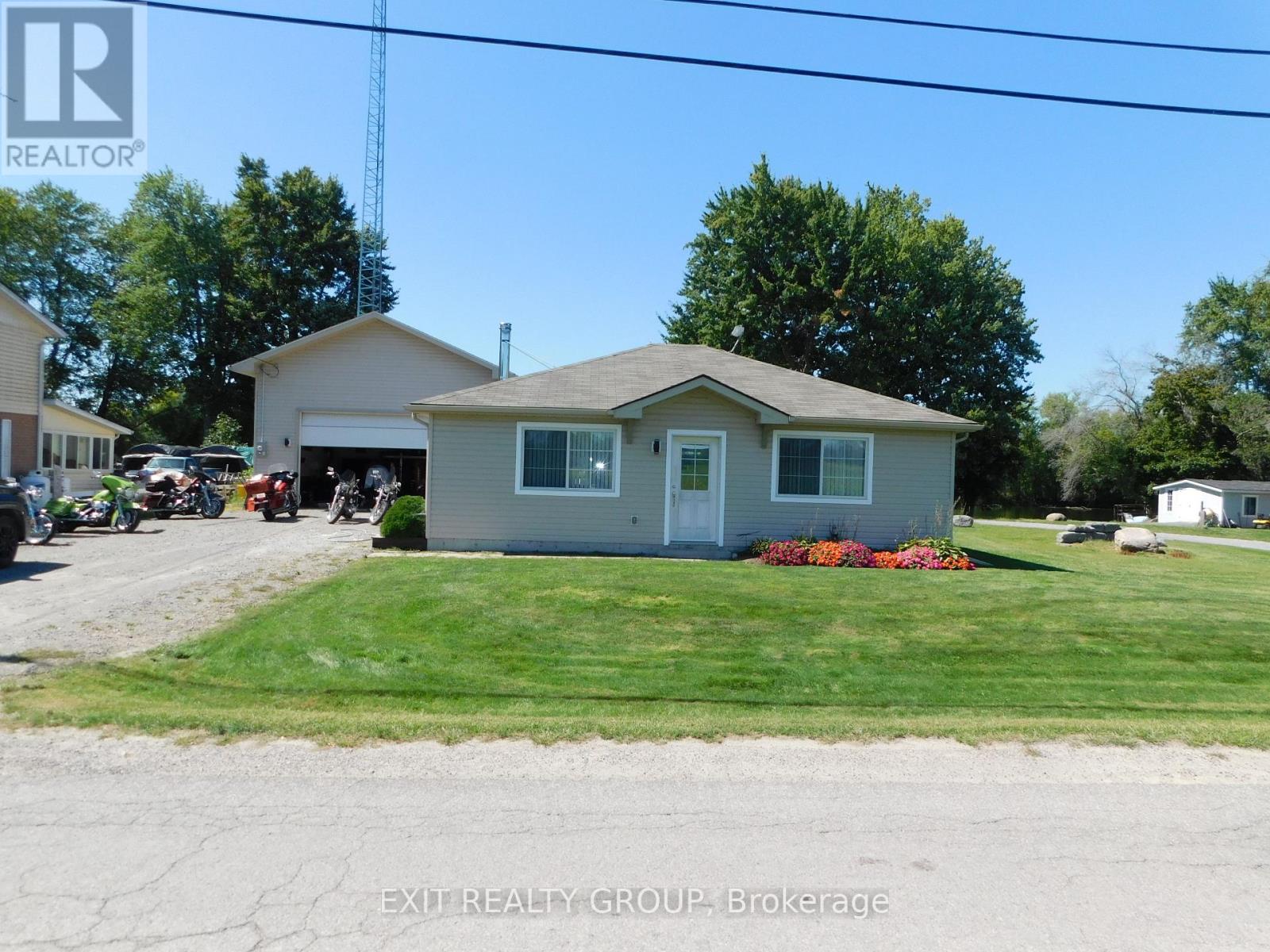1222 - 212 King William Street
Hamilton, Ontario
** ATTENTION INVESTORS ** Discover a lucrative investment opportunity with Kiwi Condos, a newly constructed residential property situated in the heart of Downtown Hamilton. This prime location is set to attract tenants seeking modern living in a vibrant and well-connected area. The property features a bright, North-facing 2-bedroom, 2-bathroom unit, positioned to be the second resident in this sought-after condo. The suite includes two spacious bedrooms, two full bathrooms, and in-suite laundry, ensuring high tenant appeal. The kitchen is outfitted with new stainless-steel appliances—fridge, stove, microwave, and dishwasher—as well as a white stackable washer/dryer, enhancing the unit’s convenience and attractiveness. Kiwi Condos is ideally located near King Street, renowned for its diverse range of shops, cafes, bars, restaurants, and entertainment venues. Its central location offers exceptional accessibility to public transit and major highways, including the QEW and Highway 403. Additionally, the building is in close proximity to St. Joseph's Healthcare, Hamilton General Hospital, and Jackson Square, making it a strategic choice for healthcare professionals and urban dwellers alike. Invest in Kiwi Condos and capitalize on a high-demand rental market with a property designed for comfort and convenience. (id:35492)
Rock Star Real Estate Inc.
200 William Street
Oakville, Ontario
Well positioned property in historic Old Oakville, south of Lakeshore, just steps to the beach, Oakville harbour\r\nand Town Square. Sitting proudly up on a rise, this 2 1/2 storey home features wonderful views, light and\r\nplenty of space to create your dream home. With lot dimensions of 105' x 105' this full-sized 11,044 SF lot is\r\nexactly twice the size of adjacent properties. Savvy buyers may investigate opportunities to sever the lot or\r\nexplore the creation of an accessory dwelling unit on the property. Zoning RL3, Special Provision 11. The\r\nexisting home sits entirely on one half of the property in the northeast corner leaving the south and the west\r\nportions of the lot open to potential. The existing residence features high ceilings, a grand staircase, formal\r\nliving room with wood burning fireplace and adjacent sunroom. Lovely southeast dining room takes in all the\r\nsunlight. The kitchen and back entrance are in the southwest corner of the main floor. The second floor\r\nfeatures 4 bedrooms and one main bathroom. The third floor with two large rooms used as the Primary suite\r\nfeatures wonderful views over the garden, the lake, church tower and the beautiful trees of Old Oakville. (id:35492)
Royal LePage Real Estate Services Ltd.
862 Kilburn Street
Kingston, Ontario
Bayridge. Sprawling 4-level side split with attached 2-car garage. In-Ground swimming pool. 3+1 bedrooms and 2 Full bathrooms. Large front foyer and easy backyard access. Cozy main floor living room with wood burning fireplace. Updated kitchen (2012) with adjacent dining and family rooms. Fully finished basement, currently used as a bedroom and walk in closet. BONUS- a full height lower level, partially finished, just awaiting new flooring. Great family neighborhood, walking distance to Truedell Public School and various parks. Pool liner and winter cover (2022). Mostly updated windows (2021/2022). A terrific family home! (id:35492)
Royal LePage Proalliance Realty
108 Leneve Street
Lambton Shores, Ontario
Welcome to the townhouse collection of Woodside Estates! Located in a quiet, upscale area of Forest, these luxury townhomes boast contemporary design, quality materials and workmanship, including 9' ceilings, hardwood and porcelain flooring, solid surface countertops, gas fireplaces, central vac, and main floor laundry. Offering three intelligent floor plans to choose from and the opportunity to select your very own finishes and colours, you'll be able to create a tasteful home to your liking. Enjoy maintenance-free living with the added feature of an optional grounds maintenance program, perfect for the semi-retired or retirees wanting maintenance-free living. Located just minutes from many golf courses, restaurants, recreational facilities, clubs, shopping, medical facilities and the many white sand beaches. Just minutes to Lake Huron, 20 mins to Grand Bend, 25 mins to Sarnia and 45 mins to London. Built by local and reputable Wellington Builders, there is no doubt you will appreciate the quality, experience and customer service that comes along with each and every home. Photos of previously finished home and may not be as exactly shown. (id:35492)
Keller Williams Lifestyles
110 Leneve Street
Lambton Shores, Ontario
Welcome to the townhouse collection of Woodside Estates! Located in a quiet, upscale area of Forest, these luxury townhomes boast contemporary design, quality materials & workmanship, including 9 ceilings, hardwood & porcelain flooring, solid surface countertops, gas fireplaces, central vac, & main floor laundry. Offering 3 intelligent floor plans to choose from & the opportunity to select your very own finishes & colours, you'll be able to create a tasteful home to your liking. Enjoy maintenance-free living with the added feature of an optional grounds maintenance program. Located just minutes from many golf courses, restaurants, recreational facilities, clubs, shopping, medical facilities & sandy beaches. Built by local & reputable Wellington Builders. Photos from previous home & may not be as exactly shown. Price includes HST with rebate to builder. Property tax & assessment not set. (id:35492)
Keller Williams Lifestyles
112 Leneve Street
Lambton Shores, Ontario
Welcome to the townhouse collection of Woodside Estates! Located in a quiet, upscale area of Forest, these luxury townhomes boast contemporary design, quality materials & workmanship, including 9 ceilings, hardwood & porcelain flooring, solid surface countertops, gas fireplaces, central vac, & main floor laundry. Offering 3 intelligent floor plans to choose from & the opportunity to select your very own finishes & colours, you'll be able to create a tasteful home to your liking. Enjoy maintenance-free living with the added feature of an optional grounds maintenance program. Located just minutes from many golf courses, restaurants, recreational facilities, clubs, shopping, medical facilities & sandy beaches. Built by local & reputable Wellington Builders. Photos from previous home & may not be as exactly shown. Price includes HST with rebate to builder. Property tax & assessment not set. (id:35492)
Keller Williams Lifestyles
222 Courtwright Street
Fort Erie, Ontario
RECENTLY UPDATED FRONT AND BACK DUPLEX WITH POTENTIAL FOR 3 UNIT. FRONT UNIT IS A 2 BEDROOM, HAS BEEN UPDATED AND IS CURRENTLY RENTED. MIDDLE UNIT IS A 3 BEDROOM ONE BATH. UPDATES INCLUDE KITCHEN, BATHROOM, FLOORING IN THE KITCHEN, BATH AND FRONT BEDROOM, TRIM AND FRESHLY PAINTED THROUGHOUT. WINDOWS HAD BEEN INSTALLED IN 2016. (id:35492)
Royal LePage NRC Realty
1845 Woodhull Road
London, Ontario
This is an absolute showstopper! If you want to live on one of the most exclusive roads in London where its so exclusive you are one of very few to reside here, if you want to have total privacy, if you want to have your own retreat, resort like property that includes a pond, private trails, a detached guest house and workshop, and a home so unique that you will not find another like it, then you need to call this home! It is very rare that a property such as this comes to market. The mid century design with the modern upgrades create a wow factor at every angle. This property has all the features you didn't know you needed, but always wanted. A true natures paradise with your very own onsite amenities to keep you busy in every season, in any way you can imagine. From swimming in the pond, to skating on the pond, running the trails or exploring the nature found throughout, smores and stories around one of two fire pits, splashing the summer away in the pool or relaxing inside overlooking the glistening water. With intentional landscaping, you're never left without something to admire, no matter the season. This is the ideal setting for entertaining and being entertained, this is where dreams come true and lifetime memories are made. Its my pleasure to present to you this spectacular property, private tours only, please reach out to schedule yours. Home is partially furnished **** EXTRAS **** Please refer to the inclusions list of chattels and fixtures. The greenhouse has not been used in quite sometime, it is as is, however everything is believed to be in good working order. Enjoy this gorgeous home and thanks for showing! (id:35492)
Century 21 First Canadian Corp
1639 Kirkfield Road
Kawartha Lakes, Ontario
Excellent Opportunity To Own A Very Well Maintained Picturesque 87+/- Acre, 3 Bedroom, 2 Bath Home Steps From The Town Of Kirkfield. Land Contains A Large Detached Shop Perfect For Toys/Equipment, Or To Convert To A Barn For Horses Or Livestock. Enjoy Trails Through The Beautiful Forest Leading To A Hidden Pond. Portion Of The Land Is Within The Hamlet Of Kirkfield For Excellent Future Potential. (id:35492)
RE/MAX All-Stars Realty Inc.
353 Central Avenue
London, Ontario
Welcome to your new investment property! 4 self-contained units await in the heart of London. Steps from Wellington and Richmond, walking distance to shopping, groceries, bars, restaurants. Close to downtown, just blocks away from the train station. Each unit is separately metered for hydro. Unit 1 features 1 bedroom on the main floor, with 2 in the basement, washer/dryer, dishwasher and 2 parking spots. Unit 2- 2 beds, washer/dryer, dishwasher. Unit 3- 1 bedroom, 1 parking spot. Unit 4- 2 beds, washer/dryer, 2 parking spots and use of backyard. Check out the detailed floor plan in attachments for a great breakdown of each unit. Each unit is heated by electric baseboards, with tenants paying hydro. Landlords pay water and gas. Asphalt shingle roof done in 2019. 3 units currently rented with unit 1 being vacant, but in the place property manager is actively looking for a new tenant or better yet, move into unit 1 and let the other 3 units pay your mortgage! This is a turn-key rental property that will add considerable value to your current holdings or make a great first investment! **** EXTRAS **** Rent for each unit: Unit 1- Rented for $1,950 (3 bed), Unit 2- Rented for $1,500 (2 bed), Unit 3- $544.50 (1 bed), Unit 4- $1,800 (2 bed). Current property manager in place charges 7% of monthly rent. (id:35492)
Right At Home Realty
711&712 - 36 Blue Jays Way
Toronto, Ontario
Experience Unparalleled Sophistication at 36 Blue Jays Way - The Soho ResidencesIndulge in a lifestyle of elegance in this 2,400 sq. ft. two-level condo on the 7th floor of the iconic Soho Residences. A rare masterpiece, this unit boasts floor-to-ceiling windows and an expansive 1,000 sq. ft. wrap-around terrace with breathtaking, unobstructed views of the CN Tower, Rogers Centre, and Torontos skylineperfect for stylish entertaining or serene evenings.Crafted for those with an eye for excellence, the condo features 3 luxurious bedrooms, each with its own ensuite bathroom for ultimate privacy. The loft-inspired primary suite includes a grand walk-in closet, a Victoria + Albert limestone tub, and fossil wood finishes, offering unmatched refinement. The Selba-designed kitchen is a chefs dream, complete with high-end appliances and a custom bar with a sink and fridge, perfect for effortless entertaining.The interiors exude contemporary elegance with double-height ceilings and two staircases, one offering private access to the primary suite. Every inch of this residence redefines urban luxury and convenience.Exquisite Amenities: Residents enjoy access to a pool, sauna, gym, and conference room, as well as the renowned Moretti Caf and Restaurant located on the main floor of the Soho Hotel.Located in Torontos celebrated Entertainment District, this condo offers premier dining, upscale shopping, theaters, and iconic landmarks just steps away. With Union Station nearby, seamless travel is guaranteed.This is more than a homeits a lifestyle defined by luxury, elegance, and timeless beauty. Book your viewing today and experience the pinnacle of sophistication. **** EXTRAS **** European appliances :B/I Fridge, B/Stove, B/I Sub Zero Freezer, B/I S/S Oven, B/I S/S Microwave , B/I Wine Fridge, Designer Elf's, Washer/Dryer (id:35492)
RE/MAX All-Stars Realty Inc.
519 - 2486 Old Bronte Road
Oakville, Ontario
This bright and serene open-concept 1 bedroom unit offers everything you need for a comfortable lifestyle, including a spacious balcony and a large walk-in closet in this roomy bedroom. The kitchen features ample cabinetry that enhances both style and storage. Enjoy the convenience of in-suite laundry and access to top-notch amenities like a gym, rooftop patio, and party room. Ideally positioned in North-West Oakville, you're just moments away from hospital, shopping, and easy access to Highways 407 and the QEW. Includes 1 underground parking and 1 storage locker. (id:35492)
Exp Realty
8 Philip Place
Kincardine, Ontario
Welcome to Unit 8 Philip Place an updated, 3 bedroom 1 ½ bath, move in ready condominium. The updating includes a new electrical breaker panel (May 2024), a mini split heat pump for heating and cooling, flooring, kitchen and bathroom. The dining room overlooks the living room with its patio door access to the rear concrete patio. The lower level family room is currently being used as an additional bedroom. The unit has interior access to the built in garage. The laundry room is centrally located so you don’t need to go down to the basement. A new electrical breaker panel installed in May 2024. Grocery shopping is nearby and the condominium complex is on the school bus route. Water and sewer fees are included in the Condo fees. The property is a pet friendly neighbourhood. (id:35492)
Century 21 In-Studio Realty Inc.
5 Wendego St
Manitouwadge, Ontario
The cutest home on Wendego, a charming 3 bed/2 bath residence in a quaint family neighborhood. Bathed in natural light, this lovingly cared-for residence features a spacious backyard that invites sunny afternoons. The main floor features a thoughtfully designed open dining/living room, adorable kitchen area, and rear access; the perfect spot to build a deck. Two intimate bedrooms, additional master bedroom, and 4pce bathroom. Cozy up in your recreation room as your secondary lounge area, 2pce bathroom, laundry room, and 24 x 20 crawl space perfect for storage. Situated near coveted Blueberry Trail, skidoo/quad trails, and surrounded with lush greenspace. Where scenic meets comfort. (id:35492)
RE/MAX Generations Realty
405 Maplegrove Avenue
Bradford West Gwillimbury, Ontario
Move Right In This Charming 1,416 Sq Feet Corner Semi-Detached Gem! Larger Fenced Yard, Finished Basement, Across From Wh Day Elementary School & W/I Distance From Multiple Parks & Shops: This Is Perfect For Your Family! Freshly Painted & Extensively Renovated, It Features: New Pot lights, New Kitchen, New Windows & Doors, New Laminate On Main Floor, New Hardware, New Light Fixtures, New Split Heating/Cooling System: Heat Pump Installed 2021 (Mitsubishi Mini-Split System) (id:35492)
RE/MAX West Realty Inc.
8 Village Drive
Belleville, Ontario
This 3 Bedroom, 2 Bathroom backsplit home features an in-law suite in the Lower level with a walk-up separate entrance. This home is located in the wonderful neighbourhood of West Park Village. It has natural gas heat, air conditioning and features an enclosed yard for privacy. (id:35492)
Exit Realty Group
1904 - 105 George Street
Toronto, Ontario
Desirable Split Bedroom Corner Suite at Post House Condos. The Bright Open Concept Kitchen, Living and Oversized Balcony Are Ideal For Entertaining. The Large Sit Up Island Allows For Plenty Of Extra Counter Space. And Bonus, It Can Be Moved To Create Your Ideal Layout! Both Bedrooms Complete With Floor to Ceiling Windows, And Double Closets. The Buildings Cheerful 24/7 Concierge And Top Of The Line Amenities Establish A Sense Of Community. Theatre Room, Party Room, Outdoor BBQ Area & Terrace, Gym and more! Conveniently located just steps from the King Streetcar, St. Lawrence Market and George Brown College. Short Walk to Both Union Station & The Distillery District. Walk & Transit Score 100, Bike Score 98. (id:35492)
Bosley Real Estate Ltd.
141 Stoco Road
Tweed, Ontario
Lovely waterfront property located on the Moira River at the mouth of Stoco Lake in Tweed. Two-bedroom 1 bath slab on grade home with a large, detached garage on a great piece of waterfront. Included as well is a cozy 1 bedroom, 1 bath cottage. Great for Airbnb or a short-term rental. Located 5 minutes from Tweed and 25 minutes from Belleville. (id:35492)
Exit Realty Group
1247 Cumnock Crescent
Oakville, Ontario
Extensively renovated family home sitting on an over half acre lot in the heart of Eastlake. With a generous amount of living space including 4,411 square feet above grade, 5 bedrooms upstairs and four and half bathrooms a perfect home for a large or multi generational family. The interior of this home has been recently updated including a new kitchen with servery and large pantry as well as fresh paint throughout. Large windows and vaulted ceilings fill the rooms with natural light. A convenient main floor laundry/mud room is also found on this level. The hardwood floors on the main level were recently refinished and new engineered hardwood floors and fresh broadloom installed throughout the second level. The backyard of this home is very special. Step outside from one of the many French doors throughout the main floor to find a saltwater pool, expansive covered terrace, patio, and extensive grass, perfect for those who love to entertain. The entire property is surrounded by large mature trees, creating the ultimate private retreat. The homes exterior has been recently updated with a full exterior painting (including windows and door frames) as well as new soffits and gutters. Walking distance to the areas best public and private schools, and just a short drive to all major highways, GO station and downtown Oakville. (id:35492)
Century 21 Miller Real Estate Ltd.
Ph22 - 55 Merchants' Wharf
Toronto, Ontario
Experience Elevated Living at Aqualina Penthouse! Discover the pinnacle of luxury in downtown Toronto's most coveted lakefront community. This expansive, never-lived in penthouse boasts breathtaking panoramic views of Lake Ontario and the vibrant city skyline through floor-to-ceiling windows that flood every room with natural light. With over 3000 square feet, this spacious penthouse is a blank canvas awaiting your personal touch. Imagine entertaining on your private rooftop terrace, fully equipped with an outdoor kitchen, perfect for sunset dinners and gatherings. From morning coffee to evening cocktails, the stunning lake views set the stage for an unparalleled urban retreat. This is not just a home, but a lifestyle - an exclusive opportunity to design your sanctuary in one of the city's most prestigious residences. Schedule a private viewing today to experience the grand scale and beauty of Aqualina Penthouse 22 firsthand. **** EXTRAS **** FOUR! parking spots, TWO lockers, roof top panoramic views, outdoor kitchen, built-in European appliances, washer dryer (id:35492)
Peak Prime Realty Inc.
1112 - 30 Ordnance Street
Toronto, Ontario
INCREDIBLE. unobstructed views of Lake Ontario and Coronation Park in modern Garrison Point. Beautiful, sun drenched unit, offering floor to ceiling windows and 20' wise balcony. Large bedroom, plus spa-like bath. Enjoy the city and lake view from your living room and bedroom. Gourmet kitchen includes Quartz countertops, customized stainless steel appliances and honeycomb backsplash. Amenities include rooftop pool and lounge, party room, gym, 24 hour concierge and security and visitor parking. Located between historic Fort York and Liberty Village, steps to King West and the Waterfront. Rare 2 underground parking spots and 2 lockers. (id:35492)
Royal LePage State Realty
408 - 2603 Bathurst Street
Toronto, Ontario
Welcome to this hidden gem nestled in an intimate boutique building, boasting only 63 units, ensuring a sense of exclusivity and tranquility. Located in the Prestigious Upper Forest Hill neighborhood, this premium corner suite offers a coveted treetop view, providing a serene backdrop for your daily living. Natural light floods the space, creating an ambiance of warmth and serenity. Step into this stylish residence where modern design meets timeless elegance. Every detail has been meticulously crafted, ensuring a seamless blend of luxury and comfort. Kitchen features Stainless Steel appliances, granite countertops, undermount sink, backsplash, espresso cabinets & ceramic tile flooring. Bathroom with walk-in glass shower & vanity with granite counter. The open concept layout enhances the sense of airiness and flow, perfect for both relaxation and entertaining. Whether you're hosting gatherings or unwinding after a long day, this versatile space adapts to your lifestyle effortlessly. Oversized covered balcony is ideal for relaxing on summer days or sharing cocktails with friends. Added privacy is provided by the mature trees and enhances your view. Embrace the charm and character of a mature building, where quality craftsmanship and attention to detail are evident at every turn. Experience the peace of mind that comes with a well-established community and dedicated management. LOCATION: Situated in the upscale neighborhood of Forest Hill North, this prime location offers a harmonious blend of urban convenience and natural beauty. Explore nearby parks, boutique shops or simply take a leisurely stroll through serene, tree-lined streets. Don't Miss Out: Seize the opportunity to own a piece of luxury living in this intimate boutique building. With its premium corner suite, treetop views, and impeccable design, this residence is a rare find in today's market with suites rarely available. **** EXTRAS **** Convenience meets functionality with ensuite laundry facilities, Individually controlled A/C unit with remote. Comfort & ease in an exclusive Toronto neighborhood. Parking and Locker are Owned. (id:35492)
Century 21 Regal Realty Inc.
811 Clearview Crescent
London, Ontario
Welcome to 811 Clearview Cres One of London's Most Desired Cobblestone Crescents, Walking Distance to Thames Valley Golf Course and Springbank Park. Homes in Thames Valley Estates have a Reputation for Being the Nicest in London. 811 Clearview is No Exception, Offering Great Access to the Entire City. Located on a Private 104 x 190 Lot, this Executive Ranch provides over 4,000 sq ft of Living Space and a Professionally Designed Interior & Exterior. The Bright Spacious Main Floor has 2 Large Bedrooms, 2+1 Bathrooms, Main Floor Laundry, Chef Kitchen with Great Access to the Outdoor Covered Deck. The Lower Level Provides an Additional Kitchen, Recreation Room, Gym, Additional Bedroom, Bathroom, and Office Space with Plenty of Storage. The Entire 104 x 190 Lot has Been Professionally Designed with Privacy in Mind. Your Personal Resort is sure to Impress. Pool with Water Slide, Hot Tub (with Power Cover), Outdoor Kitchen, Practice Golf Facility, with Waterfall and Landscaping that Forces You to Relax and Decompress! Unfortunately, Words Can Not Effectively Capture the Beauty of this Home and the Amount of Level of Care this House has to Offer so I would Encourage You to Book Your Showing Today. ** This is a linked property.** (id:35492)
Century 21 First Canadian Corp
99 Mitchell Place
Newmarket, Ontario
Detached Home W/4 Ensuites And Walk-in Closets. Located On A Highly Sought-after, Family-friendly Street. Over 3500 Sq Ft, Over 200K Upgrade, 10' Ceiling On Main Fl, 9' Ceiling On 2nd Fl and Basement. Excellent Layout, Open Concept. Skylight, Oak Staircase W/Iron Rod Railing, Hardwood Floor Throughout, Pot Lights, Granite Kit Countertop, Large Island & Breakfast Bar, Extended Cabinets, Kitchen Features A Panty, Enlarged Sliding Door Workout To Back Yard. Located In Center Of Newmarket, Mins To Upper Canada Mall, Go Bus, Service Ontario, Hospital, Plaza, Public Transit, School And Park. **** EXTRAS **** Fridge, Stove, Washer, Dryer, B/I Dishwasher, Range Hood, Window Coverings, Cac, Cvac & Equip (id:35492)
Homecomfort Realty Inc.
























