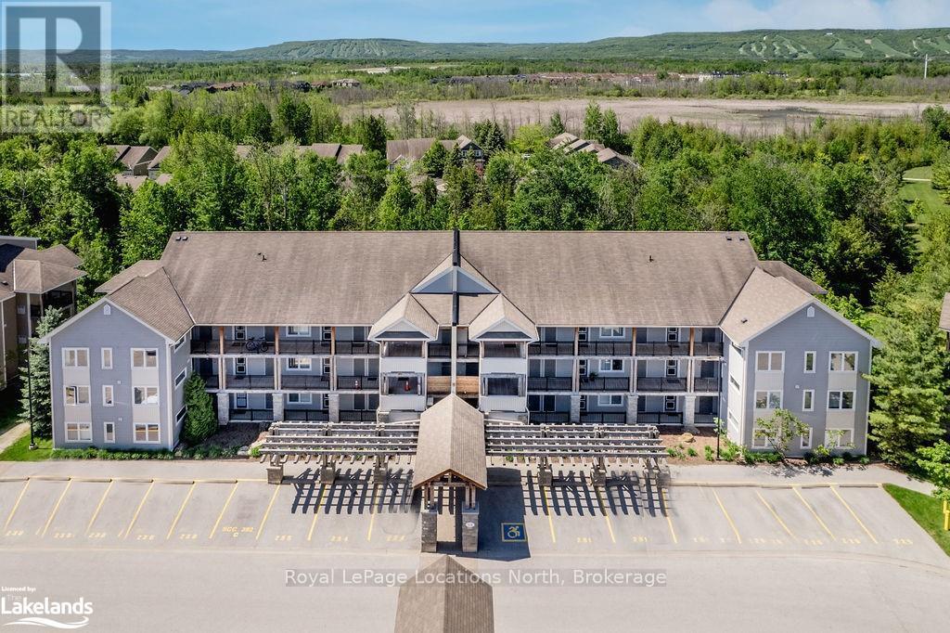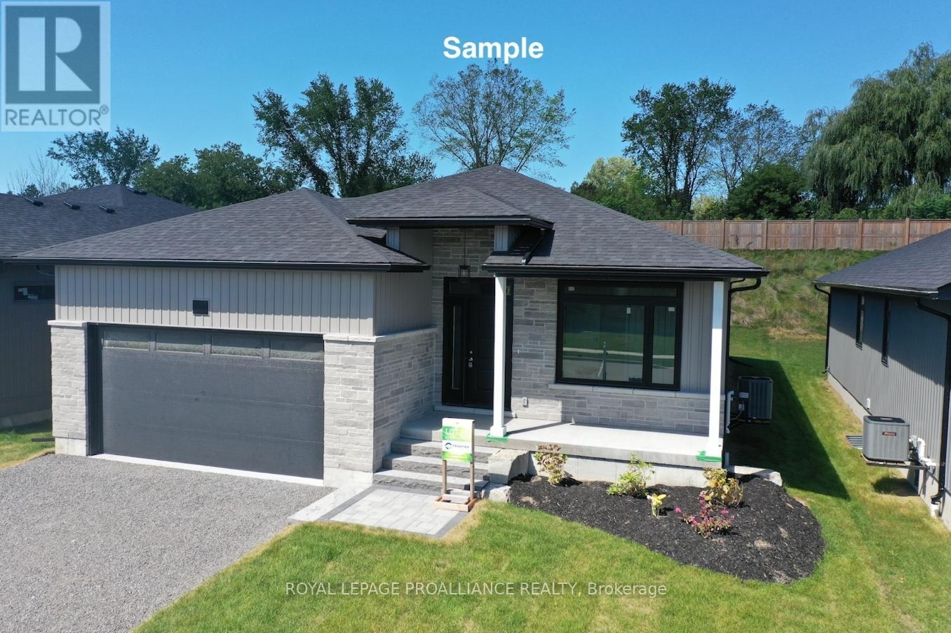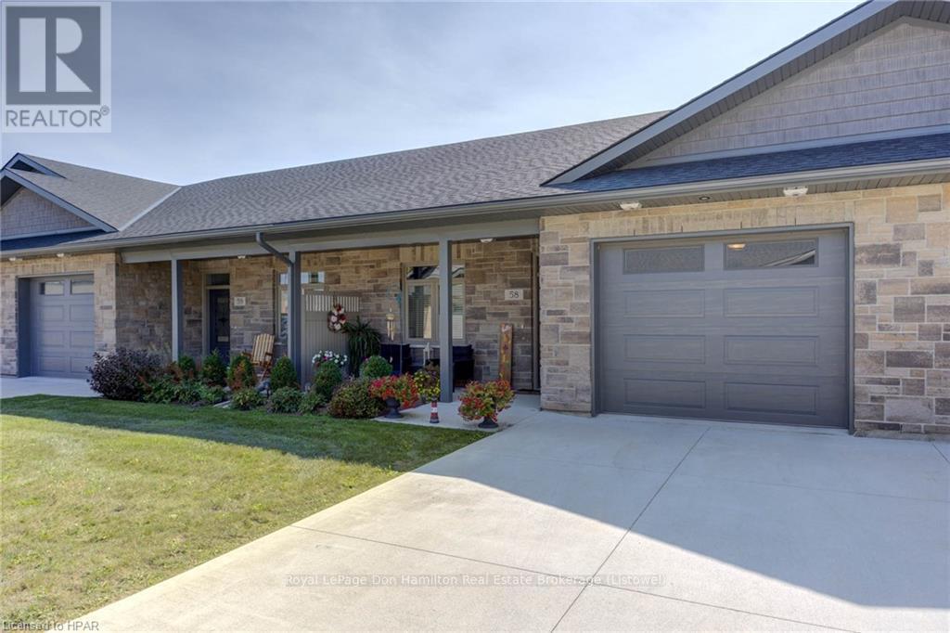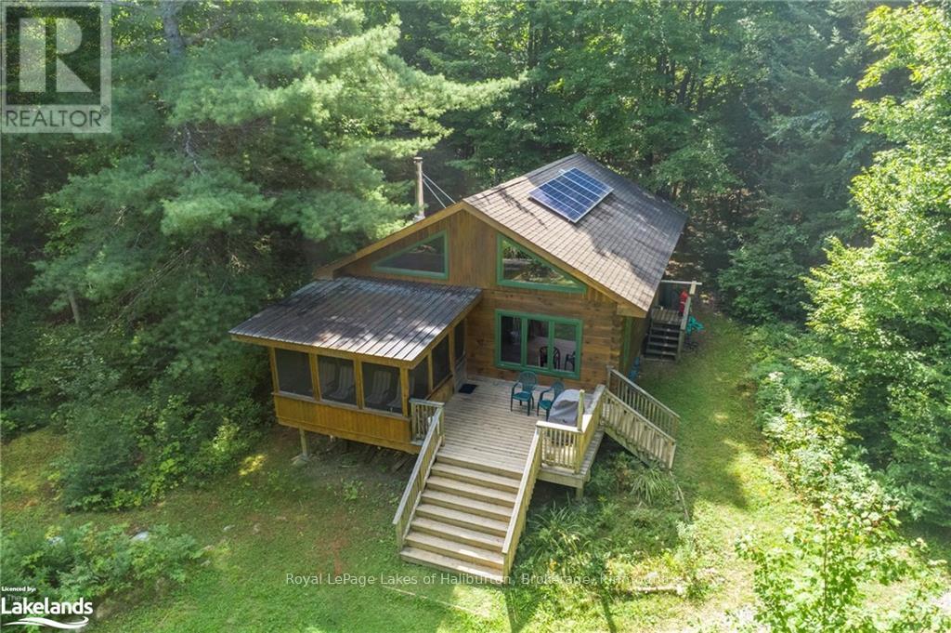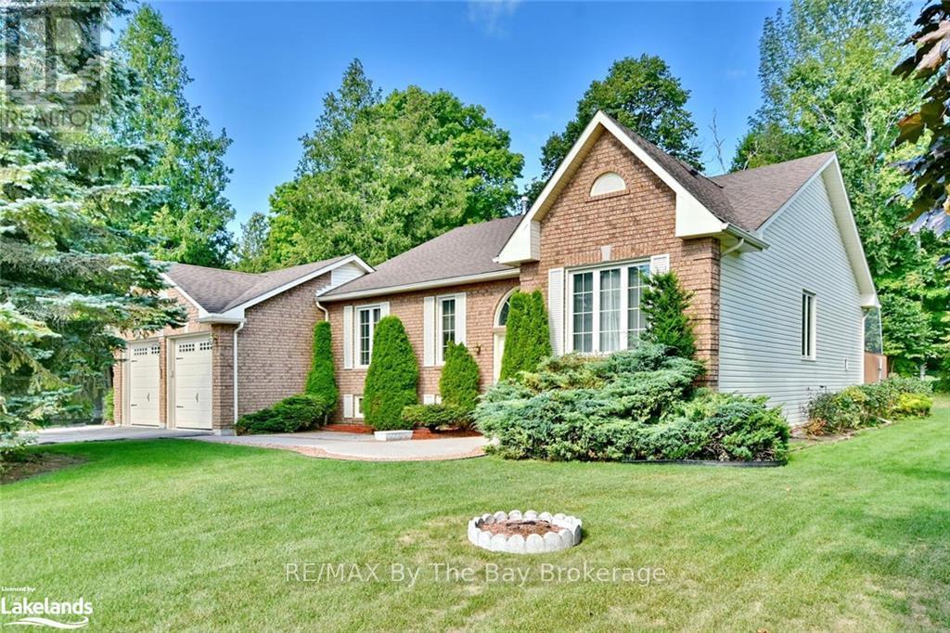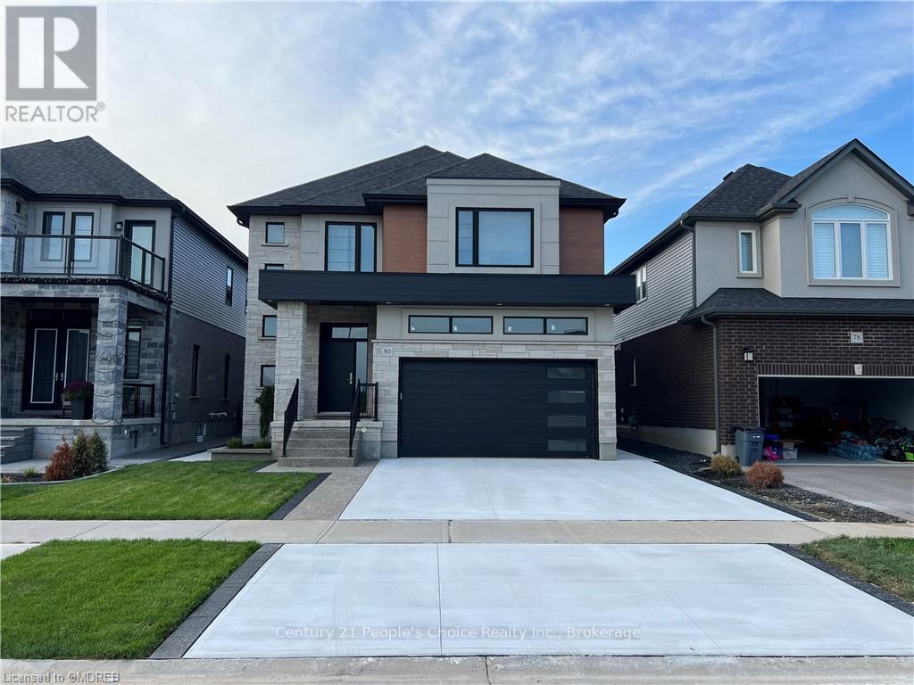188 Dorset Street W
Port Hope, Ontario
Homewood emerges as a quintessential representation of American colonial revival architecture, with its origins tracing back to 1899. This extraordinary estate ranks among the most esteemed century-old residences in Ontario, set upon a magnificent 1.28-acre expanse of park-like grounds, gracefully enveloped by majestic 10-foot hedges. Every detail of this splendid home has been painstakingly restored to honor its rich heritage, with no expense spared in the process. The current proprietors have carefully selected the finest materials and finishes from both the United States and Europe, artfully modernizing Homewood to align with their vision of opulent and refined living. The property boasts expansive principal rooms embellished with exquisite Arts and Crafts detailing, including one of the largest and best-preserved original Butler's pantries. With 7 functional fireplaces (4coal and 3wood-burning), the atmosphere is both inviting and warm. The lavish master suite features a grand dressing room and an ensuite bath adorned with exquisite fixtures from Ginger's Bath and Waterworks. Elegant marble bathrooms, cedar closet, and a stunning custom kitchen equipped with heated marble floors, ten premium appliances, sleek marble and soapstone countertops elevate the living experience. A third-level galley kitchen has been thoughtfully integrated into the media room, offering versatility as an in-law suite or children's playroom. Homewood is outfitted with 400 amp service, a finished basement that houses a luxurious tranquility spa complete with a mini in-ground pool, steam shower with aromatherapy, dry sauna, and a dedicated massage or mani/pedi area. Additional highlights include a stone wine cellar, two laundry rooms, a dog washing station, a heated two-car built-in garage, and a full-house generator. This magnificent residence seamlessly marries modern amenities with the integrity of original period details. Not designated as heritage. **** EXTRAS **** The opportunity to acquire such a pristine estate at this asking price is truly unparalleled. Replacement value far exceeds asking price. Only 45 minutes east of Toronto via 401/407. Five-minute drive to Trinity College School. (id:35492)
Sotheby's International Realty Canada
258 Arthur Street
Gananoque, Ontario
Come see this 3 Bedroom, 2 bath Brick Bungalow in the South Ward with a large fully fenced lot. Great Quiet Location close to shopping and schools, Short walk to the waterfront and Beach. Paved Driveway with a car port. Perfect Family home waiting for you. Handy Shed in the back yard to keep your Gardening tools and Lawn Mowers. Come see this property now it won't last long. (id:35492)
Bickerton Brokers Real Estate Limited
705 - 118 West Street
Port Colborne, Ontario
Perched at the mouth of the Welland Canal at Lake Erie, this condo promises not just a home, but a lifestyle brimming with ease and adventure. With its prime location, this impeccably designed building offers more than just a place to live, its a gateway to unforgettable experiences. Inside unit 705, the 'Voyage' floor plan unfolds across 1,114 sq ft of open-concept space, featuring a kitchen and living room adorned with 9 ceilings and an inviting electric fireplace. Step out onto the expansive corner balcony and drink in the breathtaking views of Port Colborne, with vistas stretching along West Street & the iconic Clarence Street bridge. Two bedrooms, 2 bathrooms (including an ensuite), a walk-in closet, in-suite laundry, ensures comfort and convenience at every turn. Every detail has been carefully considered, from the professional interior design to the thoughtfully selected features & upgrades. Revel in the elegance of quartz kitchen counters, floor-to-ceiling cabinets, a sleek subway tile backsplash, under-cabinet lighting, stainless steel appliances, vinyl plank flooring, motorized roller shades, pot lights, & porcelain tiles. Included with the unit are a storage locker and an exclusive parking space. Outside your doorstep, discover the vibrant charm of Port Colborne's historic West Street cafes, boutique shops, and scenic canal-side promenade. For outdoor enthusiasts, Sugarloaf Marina, HH Knoll Park, sandy beaches, and golf courses are just moments away. Conveniently located, this haven is only a short drive from Niagara Falls, St. Catharines, and the Peace Bridge at Buffalo, with Oakville and the GTA within easy reach in just over an hour **** EXTRAS **** Taxes not yet assessed. (id:35492)
RE/MAX Niagara Realty Ltd
19479 Hurontario Street
Caledon, Ontario
Exceptional Property with Endless Possibilities! Once the site of a thriving Commercial Greenhouse Business with A1-342 zoning, now looking for a new business to enhance and benifit the Caledon area! Discover this remarkable 3+1 bedroom bungalow, nestled on an expansive 5.9-acre lot, offering meticulously maintained grounds and dual legal road accesses from Hwy 10. This unique property is perfectly suited for those in need of ample space for large equipment, with extensive parking and workshop facilities.The main workshop, an impressive 48x48 structure, features three bay doors, heating, a car lift, and a dedicated wash bay, making it ideal for various business operations. A secondary 24x24 workshop, equipped with an automatic backup generator, further enhances the property's utility.Inside the bungalow, you'll find in-law suite potential, offering additional flexibility for extended family living or rental income.In addition, a fenced parking area and discreetly placed storage units provide both security and convenience, without detracting from the property's aesthetic appeal.This exceptional property is ideal for entrepreneurs seeking the perfect balance of work and lifestyle, with coveted highway exposure for business visibility. Enjoy the convenience of living and working on the same property. Benefit from being close to the city and yet closer to nature. Notably, the property generates substantial income from a tower and signage, offering an attractive $30K+ per year in transferable revenue.Don't miss the opportunity to own this versatile property that combines business potential with the serenity of country living. **** EXTRAS **** Note: Reduction to 1% for selling brokers commission if listing brokerage shows property to buyer, affiliated company or related. (id:35492)
Ipro Realty Ltd.
6 Rideau Lane
North Grenville, Ontario
Flooring: Tile, This stunning bungalow is privately located at the end of a cul-de-sac w/no thru traffic & offers an incredible 230' feet of prime waterfront along the historic Rideau River. Enjoy 25 miles of lock-free travel. Enjoy boating, fishing, waterskiing, tubing or just relaxing in your backyard oasis. The sprawling layout of the home offers generously sized rooms w/picture windows & views of the river from every principle room! The finished basement has a seperate entrance, ideal as a nanny suite/teenager retreat. Picture relaxing in your 3-season room, or on the interlock patios & deck all of which offer breathtaking views of the water & spectacular sunsets. This property boasts numerous upgrades. It is located just 2 minutes from Equinelle & Rideau Glen Golf Courses & 3 km from downtown Kemptville w/all its amenities. Don’t miss this rare opportunity in a friendly, family community w/easy & quick access to Hwy #416. Your perfect waterfront retreat awaits!, Flooring: Hardwood, Flooring: Carpet Wall To Wall (id:35492)
Royal LePage Team Realty
C4 - 861 Du Golf Road
Clarence-Rockland, Ontario
Tiny home enthusiasts rejoice and come join the movement! Hammond Hill is the regions first all year recreational ""Eco Park"", featuring lots of amenities for all ages. This recreational property features seasonal camping, yurt village, pioneer cabins and year round tiny homes (cottages). If your ready for a change from RV's and want something built for Canadian weather, Small Living Company has some great options available. Hammond Hill Eco Park features wedding venue, beer garden, live music amphitheater, hiking trails, swimming lakes, brewery, food truck, and and 18 hole golf course to name a few. In the winter, skating trails, and snowmobile trails surround the property. There are several models available ranging in price, size and finishes from tiny home builder Small Living Company., Flooring: Laminate (id:35492)
Exp Realty
1198 Fieldown Street
Ottawa, Ontario
Welcome to 1198 Fieldown St in picturesque Cumberland Village! Nestled on a acre lot among prestigious homes, this impressive bungalow built in 2002 is a true gem. With a well-designed layout featuring 4 bedrooms (1+3) and spacious living areas, this home offers comfort and style. Inside, you'll love the cathedral ceiling with wood beams and the two-sided wood-burning fireplace, creating a warm and inviting atmosphere. The kitchen is a chef's delight with a large center island, gas cooktop, and ample counter space. The open-concept living, dining, and family rooms are perfect for entertaining. The fully finished basement offers three additional bedrooms, a remodeled 3-piece bathroom with a walk-in ceramic shower, a cozy family room, and a game room. Outside, enjoy the expansive patio, landscaped yard, hot tub under a gazebo, and the security of a backup generator. This home is a must-see! (id:35492)
Realty Executives Plus Ltd.
1418 Stittsville Main Street
Ottawa, Ontario
Flooring: Hardwood, Step into the charming world of 1418 Stittsville Main, a rustic log construction home located in the heart of Stittsville. Nestled on a vast double lot spanning 74.00x148.50 ft & accessible from 3 sides, this property offers potential for development & possible land assembly. Zoned as Traditional Main, the property boasts an abundance of commercial, institutional & residential uses. Inside, you are greeted by a warm & inviting seating area with a gas fireplace mounted on brick. A cozy living room with natural light & wood walls. Updated with modern kitchen & bathroom fixtures, hardwood flooring & stairs & a vaulted cathedral ceiling with exposed rough-cut rafters. Upstairs, a serene bedroom & a loft area. Outdoors, the home seamlessly blends with its surroundings, featuring a private yard with raised planters, an interlock path & meticulously designed landscaping by Outdoor Living. 24 hour notice required for showings. (id:35492)
Marilyn Wilson Dream Properties Inc.
C1 - 861 Du Golf Road
Clarence-Rockland, Ontario
Tiny home enthusiasts rejoice and come join the movement! ""The Oak"" is Small Living Companies 20' model. Based on the original design located in the showroom at Hammond Golf and built for Hammond Hill, the regions first all year recreational ""Eco Park"", featuring lots of amenities for all ages. This recreational property features seasonal camping, yurt village, pioneer cabins and year round tiny homes (cottages). If your ready for a change from RV's and want something built for Canadian weather, Small Living Company has some great options available. Hammond Hill Eco Park features wedding venue, beer garden, live music amphitheater, hiking trails, swimming lakes, brewery, food truck, and and 18 hole golf course to name a few. In the winter, skating trails, and snowmobile trails surround the property. There are several models available ranging in price, size and finishes from tiny home builder Small Living Company., Flooring: Laminate (id:35492)
Exp Realty
C3 - 861 Du Golf Road
Clarence-Rockland, Ontario
Tiny home enthusiasts rejoice and come join the movement! ""The Maple"" is Small Living Companies 28' model, built for Hammond Hill, the regions first all year recreational ""Eco Park"", featuring lots of amenities for all ages. This recreational property features seasonal camping, yurt village, pioneer cabins and year round tiny homes (cottages). If your ready for a change from RV's and want something built for Canadian weather, Small Living Company has some great options available. Hammond Hill Eco Park features wedding venue, beer garden, live music amphitheater, hiking trails, swimming lakes, brewery, food truck, and and 18 hole golf course to name a few. In the winter, skating trails, and snowmobile trails surround the property. There are several models available ranging in price, size and finishes from tiny home builder Small Living Company., Flooring: Laminate (id:35492)
Exp Realty
C2 - 861 Du Golf Road
Clarence-Rockland, Ontario
Tiny home enthusiasts rejoice and come join the movement! ""The Balsam"" is Small Living Companies 24' model, built for Hammond Hill, the regions first all year recreational ""Eco Park"", featuring lots of amenities for all ages. This recreational property features seasonal camping, yurt village, pioneer cabins and year round tiny homes (cottages). If your ready for a change from RV's and want something built for Canadian weather, Small Living Company has some great options available. Hammond Hill Eco Park features wedding venue, beer garden, live music amphitheater, hiking trails, swimming lakes, brewery, food truck, and and 18 hole golf course to name a few. In the winter, skating trails, and snowmobile trails surround the property. There are several models available ranging in price, size and finishes from tiny home builder Small Living Company., Flooring: Laminate (id:35492)
Exp Realty
543 Gloucester Street
Cornwall, Ontario
This beautiful spacious 2 and a half storey, 3 bedroom, 2 bathroom home is awaiting it's next family. Close to shopping, the Cornwall Hospital, and easy access to the 401. Freshly painted, and new floors in the living room; dining; sunroom; bedrooms and loft, all you have to do is move in. The Dishwasher that is currently there will be changed out for a similar one, and it will be included without warranty. Foundation work and weeping tiles were installed to correct previous water infiltration. (id:35492)
Exsellence Team Realty Inc.
30 Richmond Street W
Kawartha Lakes, Ontario
Flooring: Hardwood, Opportunity knocks at this 3 bedroom 1 bathroom home! Offering one and a half stories of living space on an oversized lot at the end of a dead end road with no rear neighbours. Make it your own by renovating using the existing floor plan or start fresh and build your dream house. This property is sold ""as is"" with no representations or warranties. Do not walk the property without an approved showing. All offers must contain a minimum of 24 hours irrevocable., Flooring: Mixed (id:35492)
Exit Ottawa Valley Realty
8 Gordon Lane
Madoc, Ontario
Incredible 4 season lakefront paradise on Moira Lake! The perfect retreat for R&R and all your year-round outdoor activities - swimming, fishing, boating, water sports, snowmobiling etc., Beautiful open concept main cottage with 3 bedrooms, good size kitchen, dining and living rooms. unwind by the cozy gas fireplace and stay cool with the wall unit air conditioner. A separate bunkie provides comfortable xtra sleeping quarters for additional guests. Enjoy breathtaking views of the Lake and entertain guests from the spacious deck. Plenty of dock to park your boats and watercraft. One of the few cottages on the Lake that has a dry boathouse with a boat launch pad into the water. 1 car garage and a shed can be found in the upper driveway to house the included ATV and ride-on lawn mower. Includes Boat with 9.9 evinrude motor. Must see this property to appreciate all it has to offer (id:35492)
Royal Heritage Realty Ltd.
308 - 4 Brandy Lane Drive
Collingwood, Ontario
**Ski-Season Retreat!!** INCREDIBLY PRICED, TOP FLOOR CONDO WITH WINTER HILL VIEWS AND TWO PARKING SPACES AT THE ELEVATOR! - \r\nDiscover relaxed living in this beautifully upgraded top-floor end unit boasting over $30,000 in enhancements. This spacious condo features 3 bedrooms and 2 baths offering plenty of room for entertaining. \r\nEnjoy views of Blue Mountain from the extra-large balcony which also overlooks the peaceful forest providing a serene backdrop to your everyday life. Upon entering, you'll be greeted by a generous entranceway that leads into the condo. The bright primary bedroom features an abundance of windows and an ensuite bathroom with walk-in shower. The guest bedroom includes a hide-a-bed, making it versatile for use as a home office or an additional sleeping area. A 3rd room can be an additional bedroom. A separate laundry room and second full bathroom add to the convenience of this condo. The kitchen is equipped with granite countertops, stainless steel appliances and high-end cabinetry, ensuring both style and functionality. The living room is perfect for gatherings featuring a cozy gas fireplace surrounded by window seats that offer picturesque views of the forest. \r\nEnjoy the luxury of two parking spaces located right at the front entrance and the convenience of an elevator to the third floor. Additionally, a large storage locker just outside the condo is perfect for storing ski gear, complete with built-in shelving. This community offers a year-round heated outdoor pool that serves as a hub of activity. \r\nThe property backs onto the trail providing easy access to outdoor adventures. Located just minutes from Blue Mountain ski hills and a short walk to Cranberry Mews shops and restaurants, this condo is an amazing home or weekend getaway. (id:35492)
Royal LePage Locations North
1301 Mapleridge Crescent
Oakville, Ontario
Welcome home to 1301 Mapleridge Crescent in the heart of Glen Abbey. This meticulously maintained 4-bedroom Arthur Blakely-built family home, perfectly situated within walking distance to Pilgrim Wood Public School, Abbey Park High School, and the Glen Abbey Rec Centre, featuring a pool, ice arena, courts, and library. Arthur Blakely homes are known for their distinct classic curb appeal, giving them a timeless and attractive exterior appearance, as well as being superbly well-built homes. Step inside to a grand 2-story foyer, leading to French doors that open into a formal living room and a separate dining room. The bright eat-in kitchen, complete with granite counters and a bay window, overlooks the beautifully landscaped backyard. The adjacent family room, with hardwood flooring and a cozy gas fireplace, is ideal for informal gatherings. Both the kitchen and family room offer walkouts to a deck and a very private backyard perfect for BBQs and outdoor entertaining! On the second floor, you'll find a spacious primary bedroom featuring two walk-in closets and a large en-suite bathroom with granite countertops, soaker tub, separate shower, and skylight. The three additional bedrooms are generously sized, with ample closet space. These bedrooms share a bright 5-piece bathroom. Known for its excellent closet and storage spaces, this home offers plenty of room for your family's needs. The extensive, unspoiled basement, complete with a roughed-in fireplace, is ready for your personal design touch. The ideal location offers proximity to the new Oakville Trafalgar Memorial Hospital (OTMH), medical clinics, pharmacies, and quick access to the QEW. Enjoy easy access to the GO Train, Oakville Shopping Centre, Bronte Provincial Park, Hwy 407, and so much more! Call today for your private showing and see for yourself! (id:35492)
Royal LePage Real Estate Services Ltd.
5 - 215 Commissioners Road W
London, Ontario
Great location, style and value combined in this well-maintained 3 bedroom + 2 bath townhouse condo, close to shopping, transportation routes, hospitals, parks, schools and more. Come home to a light and bright open concept kitchen with stainless steel appliances, living and dining area with breakfast bar and gorgeous ceramic and hardwood floors. Entertaining is effortless in this living area complete with gas fireplace for those cooler days and nights. Walk out to the large deck for lazy summer days. Primary bedroom has oversized closet for all your clothes. Finished basement for cozy movie nights, teen hangout or home office. Lots of storage space too. Only 20 units in this well-managed complex with parking right in front of the unit and tons of visitor parking available. (id:35492)
RE/MAX Advantage Realty Ltd.
1301 - 200 Victoria Street
Toronto, Ontario
Experience the pinnacle of urban living at the prestigious Pantages Tower! This rare 542 sq. ft. corner studio suite offers the best layout with stunning southwest views of Toronto's cityscape. With floor-to-ceiling windows, a modern open-concept design, in-suite laundry, and a 4-piece bath with soaker tub, it's perfect for professionals, students, or investors, with short-term rentals allowed. Enjoy conveniences like keyless entry, a smart thermostat, and a storage locker. Low maintenance fees include Heat, Hydro, Water, and AC, simplifying your budget. Steps from Hospital, TMU, Financial District, Eaton Centre, Ed Mirvish Theatre, and endless dining and entertainment options, you'll have everything at your fingertips. An exceptional opportunity to own luxury in one of Toronto's most sought-after locations. Open house Sept 8 from 2 - 4 p.m. **** EXTRAS **** $21.33/mo Locker Maintenance, Ultra-fast Beanfield Fibre Internet (id:35492)
Exp Realty
Homelife New World Realty Inc.
138268 Grey Road 112
Meaford, Ontario
On the edge of the dynamic town of Meaford, this 2 acre country property is beautifully situated in a farming neighbourhood with so much to offer. Just up the road is the Tom Thomson trail for hiking, Irish Mountain lookout for a picnic, or the hunters and anglers club for camaraderie. You are moments from the harbour and marina, diverse restaurants, Meaford Hall, farmers' market, and the new library - yet deer and wild turkeys wander across the rural view outside your windows. The house, rich in character, features a sunroom at the front and a family room at the back, both giving access to natural light and out to lovely lawns. These are perfect spaces for family and friends to hang out for a coffee or a feast of highly praised local produce. Upstairs are three bedrooms and a bath and in the basement there is a second living quarters with separate entrance, great for visitors or rental income. With a natural gas furnace, air conditioning, and a metal roof added in 2015, this is a cozy family home. The garage/shop is huge - 75' x 30' - with the first 30 feet an insulated workshop currently rented for storage income; tons of potential for a wide array of activities. Enjoy this country retreat in a sought-after neighbourhood! Seller willing to consider VTB mortgage for 1-3 years at 3.5% with $150,000 down. (id:35492)
Exp Realty
29 Schmidt Way
Quinte West, Ontario
Frontier Homes Quinte proudly presents one of the last two remaining lots in the coveted Orchard Lane subdivision. This to-be-built, thoughtfully designed bungalow offers 1,476 sq. ft. of living space with an open-concept layout, 9' ceilings, and an abundance of natural light. Featuring three bedrooms and two bathrooms, this home is perfect for modern living. The kitchen, designed by Irwin Kitchens, will showcase a central island, Moen fixtures, and luxurious quartz countertops. The spacious primary suite includes a walk-in closet and a private en-suite with double sinks and a walk-in shower.Your private backyard will be the perfect retreat, complete with a generous rear deck. Our enhanced exterior package includes a fully sodded lot, interlocking walkway, front garden, and paved driveway. There is still time to select your own finishes, making this home uniquely yours. As an Energy Star certified builder and backed by a Full Tarion Warranty, Frontier Homes Quinte offers the peace of mind you deserve. With a targeted closing in early spring 2025, this is one of the last chances to join the Orchard Lane community in a new home. The neighborhood features a fantastic playground just steps from your front door and is conveniently located just minutes from Hwy 401, CFB Trenton, and the Bay of Quinte. Don't miss out on this exceptional opportunity to create your dream home with us! (id:35492)
Royal LePage Proalliance Realty
58 - 375 Mitchell Road South
North Perth, Ontario
Looking for 55+? Look no further than this Maple Model at Listowel's sought after Sugar Bush Village, These units are completely accessible, with level entries, open showers, wide hallways and doorways, In addition this model features 2 bedrooms- the large master has a full ensuite bath and walk-in closet, large open concept living area, spacious dining area and well planned kitchen with stainless steel appliances and quartz counters, attached four season sunroom, oversized single garage, concrete patio. covered front porch, concrete driveway. Features 9' ceilings, in-floor gas fired heat and ductless air conditioning, Thousands of Dollars in upgrades! Call your agent today so you don't miss out! (id:35492)
Royal LePage Don Hamilton Real Estate
1880 Boldts Lane
Minden Hills, Ontario
If you dream of being off-grid and on a dead-end road then check out this fascinating hideaway on the Irondale River just over 2 hours north of Toronto. This turn-key Colonial Concepts white pine, dovetail log cottage was built in 2010 and exudes pride of ownership. Located on a gentle rise overlooking a gentle stretch of the river. Exceptionally private. 250 ft of riverfront and 2.1 ac No neighbours on opposite bank. This section of the Irondale River merges with the Burnt River just downstream and is a popular canoe and small boat route between 3 Brothers Waterfalls and Furnace Falls. It is quite easy to portage 3 Brothers and paddle right into downtown Kinmount on the Burnt River. 3 Brothers Waterfalls is one of the most spectacular settings in Haliburton County, a true hidden gem. There is no public access to the Falls, except by boat or canoe The 1021 sq foot main cottage has 2 bedrooms and an open concept kitchen and living room with 14 ft ceiling and a lovely screen room and a 4-pc bath. The cottage comes completely furnished. Just few steps away is the original 16' x 12'-8"" cottage now used as a bunkie and offers another 203 sq ft of people space. The main cottage is powered by a solar panel system with a backup generator. Propane stove top. Full pre-list inspections of the buildings, septic and solar systems are available. The wood stove was just WETT certified. UV/filtered water just tested perfect. Currently a 3-season property but could be upgraded to year-round use. The road is typically not open in the winter but could be plowed.. Hardy winter types will snowshoe, ski or snowmobile in by winter. Located in a nice enclave of 3-season cottages. Located on a dead-end road with 2 properties past. 10 minutes east of the quaint village of Kinmount and its amenities. 30 mins to Minden, Bobcaygeon ,Fenelon Falls. Just over 2 hrs to the GTA. Click on the Virtual Tour and explore this lovely white pine, dovetail log cottage. (id:35492)
Royal LePage Lakes Of Haliburton
28 Fairway Crescent
Wasaga Beach, Ontario
Welcome to your dream home! This stunning 3-bedroom, 2-bathroom residence offers the perfect blend of comfort and elegance, nestled on a spacious lot in a serene neighborhood ideal for families and retirees alike. The open-concept kitchen and dining nook lead seamlessly to a large back deck, perfect for entertaining or enjoying peaceful mornings. The formal living and dining room provide a sophisticated space for gatherings, while a cozy den with a fireplace adds warmth and charm. The basement features a versatile rec room, perfect for hobbies or relaxation, the third bedroom and potential for an additional bathroom as the rough-in is there. With a double garage and direct access to Marlwood Golf Course’s signature hole, this home is a rare find in a quiet, picturesque setting. (id:35492)
RE/MAX By The Bay Brokerage
80 Arlington Parkway
Brant, Ontario
This luxurious 3240 SQF, 4 bedroom, 3.5 bathroom home in Paris, Newly developed driveway with concrete which leads to the rear patio and connects around the entire property. Features a modern design with high-end finishes. The grand foyer leads to an open living and dining area and gourmet kitchen with walk in pantry, Upstairs, the master suite includes a walk-in closet and spa-like Ensuite, with three additional bedrooms, two more bathrooms & cozy loft area. The lower level offers a grand family room and outdoor space with a large covered patio. Located in charming Paris, this home combines small-town charm with modern amenities. Plaza, Tim, Restaurant, Dentist, walk in clinic, Parks, Schools are on a walking distance. Don't miss out on owning this property. (id:35492)
Century 21 People's Choice Realty Inc.















