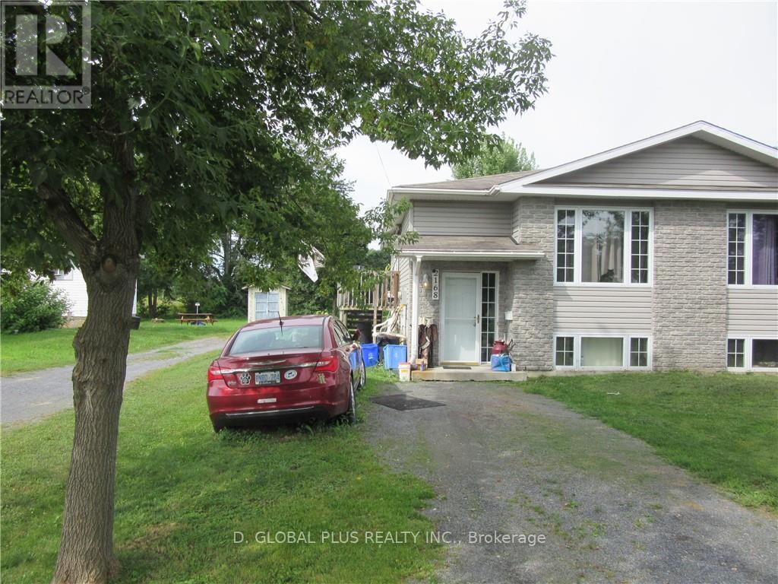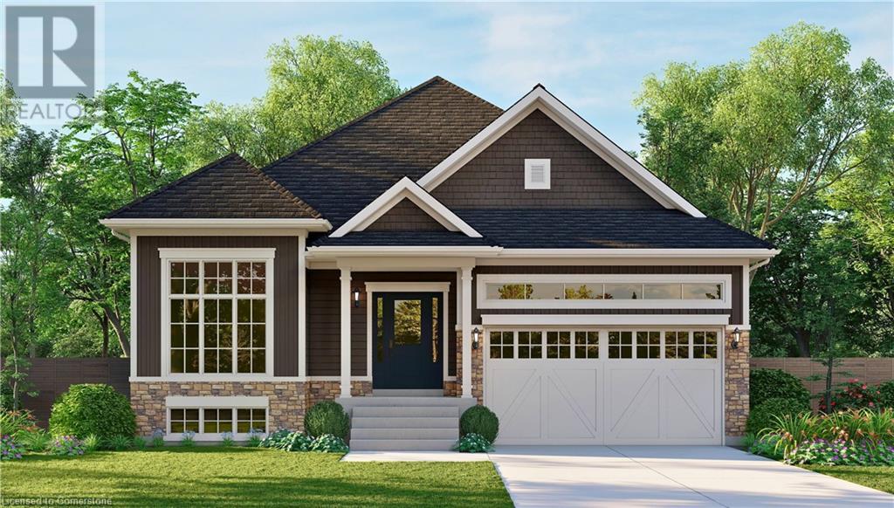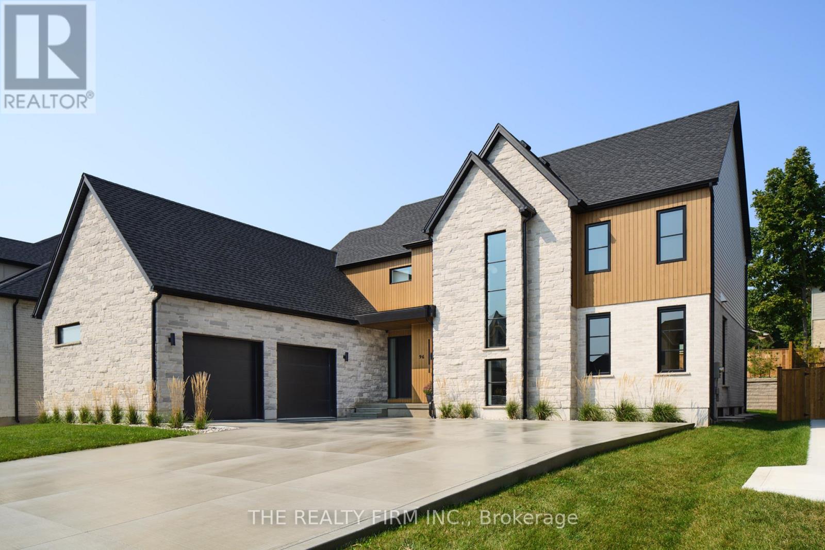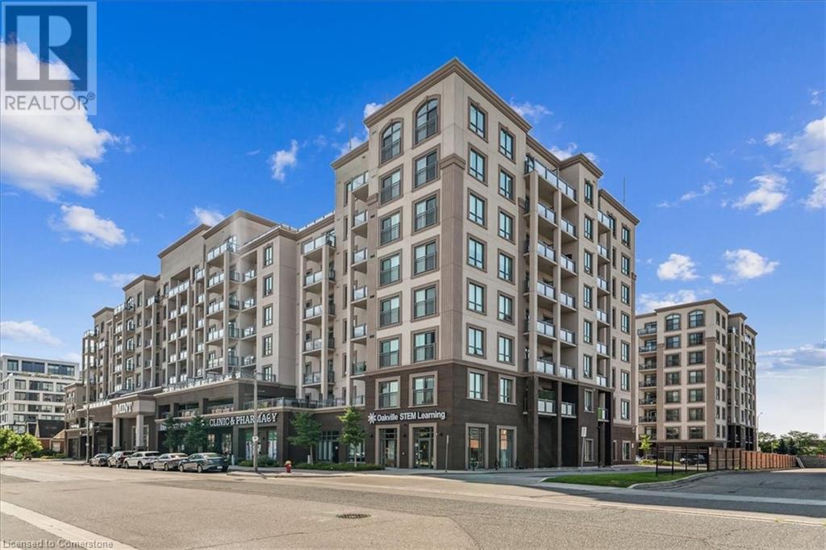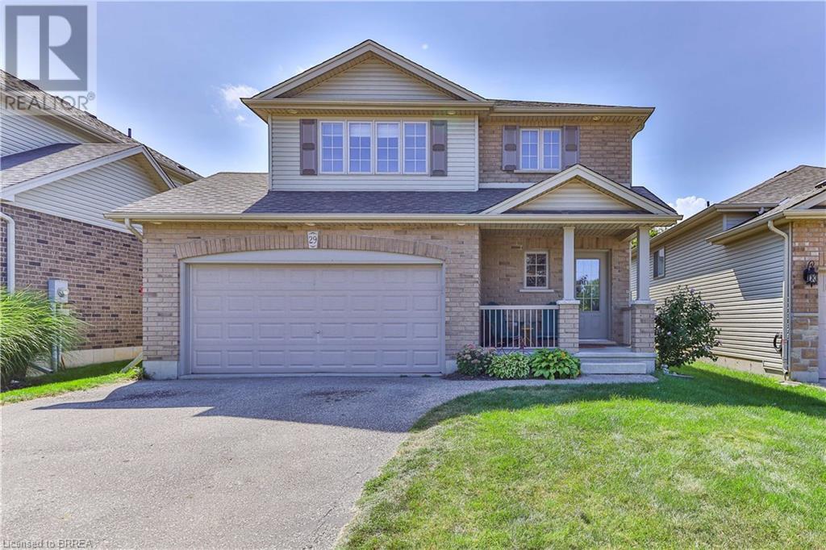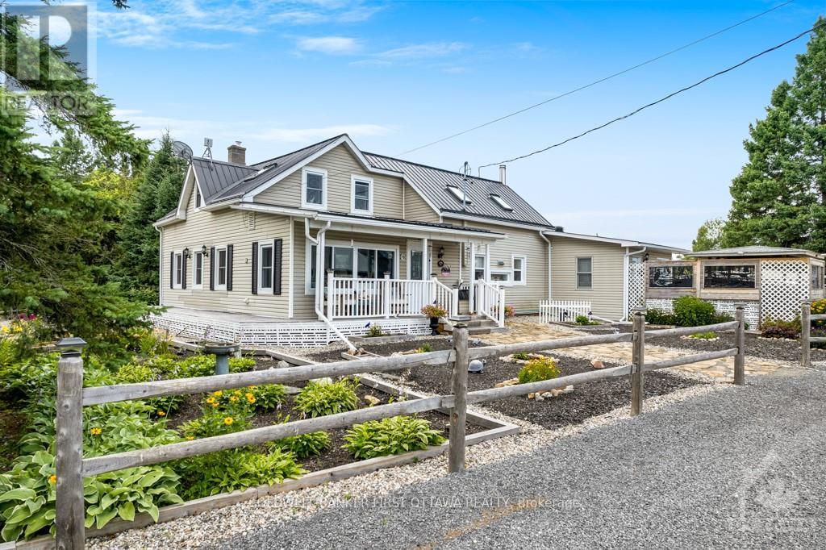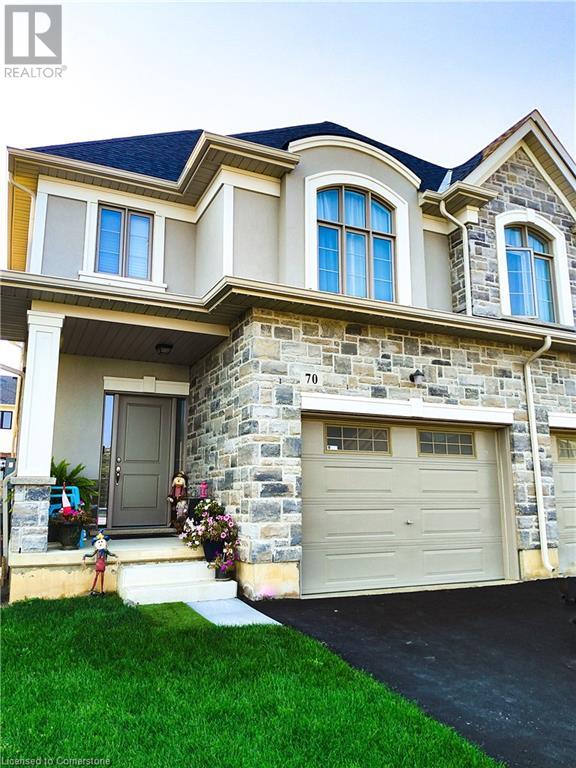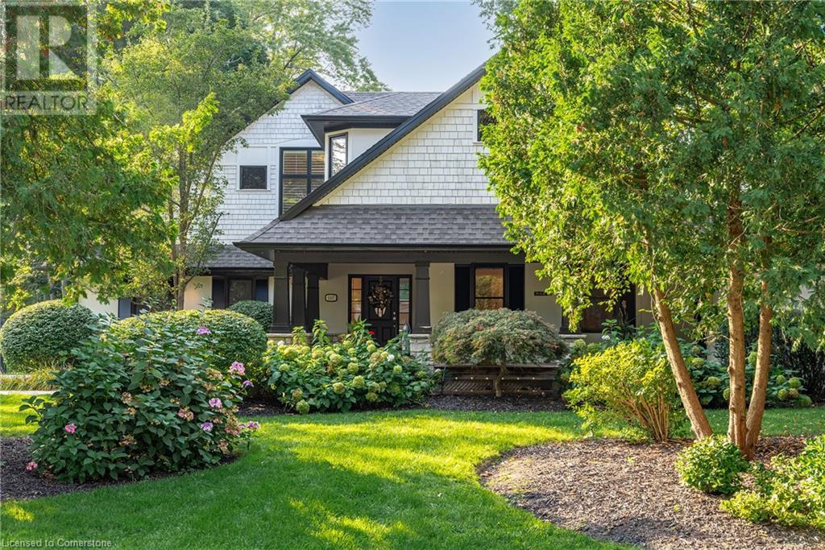487283 Sideroad 30
Mono, Ontario
Peaceful and private country living, tree-lined driveway, 12.22 acres of rolling landscape and over 4000 sq ft of custom home filled with high ceilings, natural light and stunning views. The layout offers so much flexibility from family living to working from home. On the main floor, you have the primary suite with a walk-in closet, ensuite and walkout to the deck, a home office, a media/family room with a walkout to the deck and spacious, open living and dining areas with hardwood floors and a bright chef's kitchen with Caesar stone countertops, inside entry from garage and laundry. The upper level has two bedrooms, a cozy living area, and a 5-piece bath with heated floors. The lower level has a bright, open layout and walkout access to the patio for seamless indoor-outdoor living. Outside are winding trails to explore, raised garden beds and a two-story shop with a wood stove and skylights. Conveniently located near Highway 89, Highway 10, and Airport Road, this retreat offers easy dining, shopping, hiking, and biking access. **** EXTRAS **** There are tons of updates: geothermal Water Furnace 2019, water heater 2016, Roof 2016, dishwasher 2019, fridge 2024, cooktop 2024, interior painted 2024, deck painted 2024, and hardwood 2024. (id:35492)
Coldwell Banker Ronan Realty
27 - 806201 Oxford Rd 29
Blandford-Blenheim, Ontario
Welcome to Maple Lake Park, a quiet and peaceful oasis where you can get a bit closer to nature in your own backyard. Directly behind this home is a conservation area so no new neighbours there. Imagine spending time on one of the two covered decks reading or enjoying any quiet pastime. Having two or perhaps three bedrooms and a large shed for a few extras is something anyone can appreciate. The park also has a building where the residents can rent storage space if needed.\r\n\r\nWater, snow plowing, septic pumping, community lawns and taxes are included in the monthly fee. (id:35492)
Century 21 Heritage House Ltd Brokerage
743100 Sideroad 10
Chatsworth, Ontario
Welcome to your tranquil oasis! This enchanting 1.5 storey home is a hidden gem, perfectly tucked away amidst a lush canopy of trees on 125 acres of pristine land, offering unparalleled privacy and peace. This 3beds, 1 bath home features an open-concept main floor, perfect for gathering with friends and family, with large windows that flood the space with natural light. The main floor also includes a bedroom and a full bath, while upstairs offers two additional bedrooms, one with a charming balcony. The property boasts a covered porch overlooking the perennial gardens, a partially finished basement with a cozy woodstove and plenty of storage, and a carport. A gardener's paradise awaits with perennial gardens, a greenhouse, 2 more garden sheds and a detached 24'X16' shop with hydro. Wander through the trees to discover a separate retreat with a 20'X32' driveshed, featuring a 10'X10' overhead door, generator hookup, and well. This serene property perfectly balances seclusion and convenience, offering a rare opportunity to live harmoniously with nature on an expansive and protected biosphere. Don’t miss your chance to own this slice of paradise (id:35492)
Exp Realty
108 - 105 Asa Street
North Grenville, Ontario
Seize the opportunity to enter the real estate market with this affordable ground floor condo in downtown Kemptville! This unit offers direct sidewalk access, bypassing the common areas for added convenience. Step into a cozy entryway that leads to a thoughtfully laid-out one-bedroom space. The living room, with its street-facing windows, fills the space with natural light. The kitchen provides ample storage and is adjacent to a flexible area perfect for dining, work, or hobbies. You'll appreciate the ease of having an outdoor parking spot just steps from your front door. Enjoy the benefits of a shared laundry room and a community entertainment space for hosting guests. All of this, within walking distance to grocery stores, clinics, restaurants, and coffee shopsmaking it an excellent choice for first-time homebuyers and investors! 24h irrevocable on all offers as per 244. (id:35492)
RE/MAX Affiliates Realty Ltd.
242 Parkview Avenue
Toronto, Ontario
Spectacular Custom Masterpiece with a Classic Timeless Design Nestled on a Huge 50x152 ft. Lot in One of Willowdale's best streets. Dramatic Street Presence with Stately Stone & Brick Facade--Unparalleled Luxury Finishes Throughout. Gracious Flow With/High Ceilings (All Levels) -Spacious Living Room Dining Room Combined & Open Concept Family room/Breakfast Area Combined. Chef's Dream Kitchen with Custom cabinetry & High-End Built-In Appliances* Main Floor Office W/B-Ins & Wall Paneling, Master Bedroom with a Spa-Like 7 Piece Ensuite. & Walk-In closet. Generously Sized Bedrooms W/Own Ensuites-Lower level with Entertaining Rec Room W/B-Ins Pantry + Gym Area *Amazing Space. Meticulously Maintained. Freshly Painted, feeling like a new home. Layers Of Mouldings, Flagstone Porch, Oversized Sundeck, Rarely Lived in (Feels New*) **** EXTRAS **** S/S Kitchenaid Appl (B/I Fridge,B/I Gas Cooktop,B/I Mcrve,B/I Oven,B/I Dishwasher),F/L Washer/Dryer,4 Gas Fireplaces, Cvac, Water Softener/Purifier, Wainscoting, Newer Hardwood Floor, Limestone Flooring, Cfrd Ceiling, Pot Lights/Chndrs (id:35492)
RE/MAX Ace Realty Inc.
2168 Pitt Street
Cornwall, Ontario
This is a nice location. This semi detached 2+2 bungalow that is rented. Seller has not lived in the property. A severance has been applied. A legal and pin number will be supplied to the parties prior to closing. It is a great property for a beginning family or a rental. November 1st is possible possession. Property is sold as is where is., Flooring: Vinyl, Flooring: Ceramic, Flooring: Laminate (id:35492)
D. Global Plus Realty Inc.
96 Hilborn Street
Blandford-Blenheim, Ontario
SPECIAL BUILDER OFFER: Get $10,000 in design dollars! Welcome to the charming community of Plattsville, just a short 20-minute drive from Kitchener-Waterloo! Offering 3 bedrooms and 2.5 bathrooms, this home is meticulously crafted for convenient one-level living. Occupancy 2025. Seize the opportunity to customize your home with Sally Creek Lifestyle Homes, renowned for exceptional features and finishes! Our current offerings include 9-foot ceilings on the main and lower levels, quartz countertops throughout, stylish 1'x2' ceramic tiles, an oak staircase with iron spindles, and engineered hardwood flooring on the main level and upper hallway. **** EXTRAS **** Photographs showcase the upgraded builder model home. Model home open house Sat & Sun 12-4pm at 43 Hilbom Street, Plattsville. RSA (id:35492)
RE/MAX Escarpment Realty Inc.
96 Hilborn Street
Plattsville, Ontario
SPECIAL BUILDER OFFER: Get $10,000 in design dollars! Welcome to the charming community of Plattsville, just a short 20-minute drive from Kitchener-Waterloo! This home offers an array of desirable features and finishes. Offering 3 bedrooms and 2.5 bathrooms, this home is meticulously crafted for convenient single-level living. Seize the opportunity to customize your home with Sally Creek Lifestyle Homes, renowned for exceptional features and finishes! Our current offerings include generous 9-foot ceilings on the main and lower levels, sleek quart countertops throughout, stylish 1'x2' ceramic tiles, an oak staircase with iron spindles, and modern engineered hardwood flooring on the main level and upper hallway. Choose between a 50' or 60' lot, with the option to add a third garage on a 60' lot, complementing the existing double 18' x 19'8 garage. Photographs showcase the upgraded builder model home. Join us at the open house every Saturday and Sunday from 12pm to 4pm at 43 Hilborn St, Plattsville or by appt Don't miss out (id:35492)
RE/MAX Escarpment Realty Inc.
96 Princeton Terrace
London, Ontario
HIGH END, SPECTACULAR TURN KEY, GORGEOUS HOME AWAITS YOU. Do not miss your chance to live in the exclusive Boler Heights subdivision. This beautiful home has been built by two award winning builders - Lux Homes & Details Custom. No corner has been over looked, with no shortages in upgrades! The exterior features a Fresco Stone & Maibec Siding Facade and Strata Bricks.The black windows are a clean and modern touch to this innovative design. Walk inside to a large open concept living space, 9' ceilings throughout the main level, a limewash finishing surrounding the linear gas fireplace is a beautiful focal point in the living room. Custom built kitchen with Fisher Pakel appliances, a 10' long island and a hidden butlers pantry with a built in coffee machine & microwave plus second small sink and ample storage! The mudroom features custom built-ins with hooks to keep everything tidy and neat. Laundry is a chore no more with a fully equipped laundry room - cabinetry, counter tops, a sink with a view to the backyard and a cleaning closet! On the second level, 2 spacious bedrooms with large closets, a shared 3 piece bath and 2 linen closets. A remarkable secondary primary bedroom with its very own walk-in closet and 3 piece ensuite. The main principal bedroom exudes comfort, a large window, enormous walk-in closet and an exquisite spa worthy 5 piece ensuite. WAIT THERES MORE!... a concrete driveway, fully fenced in yard, landscaping and backyard deck are the final touches to make this place truly move in ready. Call today for more details - make this house your forever Home. (id:35492)
The Realty Firm Inc.
Lot 46 Falcon Lane
Russell, Ontario
TO BE BUILT. New 2025 single family home with attached double car garage at ta reasonable price! This home features an open concept main level filled with natural light, exquisite kitchen with walk-in pantry and large center island. The second level is just as beautiful with its 3 generously sized bedrooms, modern family washroom, second floor laundry facility and to complete a massive 3piece master Ensuite with large integrated walk-in closet. The basement is unspoiled and awaits your final touches! Possibility of having the basement completed for an extra $32,500. *Please note that the pictures are from the same Model but from a different home with some added upgrades.* (id:35492)
RE/MAX Affiliates Realty Ltd.
Lot 47 Falcon Lane
Russell, Ontario
Brand New 2025 single family home! This bungalow features an open concept main level filled with natural light, gourmet kitchen, main floor laundry and much more. It also offers a spectacular 3pieces master bedroom Ensuite, a second bedroom, family washroom and laundry room. The basement is unspoiled and awaits your final touches! This home is under construction. Possibility of having the basement completed for an extra $32,500. 24 Hr IRRE on all offers. (id:35492)
RE/MAX Affiliates Realty Ltd.
Lot 45 Falcon Lane
Russell, Ontario
TO BE BUILT. The Mayflower is sure to impress! The main floor consist of an open concept which included a large gourmet kitchen with walk-in pantry and central island, sun filled dinning room with easy access to the back deck, a large great room, and even a main floor office. The second level is just as beautiful with its 3 generously sized bedrooms, modern family washroom, second floor laundry facility and to complete the master piece a massive 3 piece master Ensuite with large integrated walk-in closet. The basement is unspoiled and awaits your final touches! Possibility of having the basement completed for an extra $32,500. *Please note that the pictures are from the same Model but from a different home with some added upgrades.* (id:35492)
RE/MAX Affiliates Realty Ltd.
Lot 44 Falcon Lane
Russell, Ontario
TO BE BUILT. This home features an open concept main level filled with natural light, gourmet kitchen, main floor laundry and much more. The second level offers 3 generously sized bedrooms, family washroom and a spectacular 4pieces master bedroom Ensuite. The basement is unspoiled and awaits your final touches! Possibility of having the basement completed for an extra $32,500. *Please note that the pictures are from the same Model but from a different home with some added upgrades.* 24 Hr IRRE on all offers. (id:35492)
RE/MAX Affiliates Realty Ltd.
Lot 43 Falcon Lane
Russell, Ontario
TO BE BUILT. This home features an open concept main level filled with natural light, gourmet kitchen, walk-in pantry and much more. The second level offers 3 generously sized bedrooms, 4pieces family bathroom and a separate laundry room conveniently close to the bedrooms. The basement is unspoiled and awaits your final touches! This home is under construction. Possibility of having the basement completed for an extra $32,500. *Please note that the pictures are from the same Model but from a different home with some added upgrades.* 24Hr IRRE on all offers. (id:35492)
RE/MAX Affiliates Realty Ltd.
2486 Old Bronte Road Unit# 519
Oakville, Ontario
This bright and serene open-concept 1 bedroom unit offers everything you need for a comfortable lifestyle, including a spacious balcony and a large walk-in closet in this roomy bedroom. The kitchen features ample cabinetry that enhances both style and storage. Enjoy the convenience of in-suite laundry and access to top-notch amenities like a gym, rooftop patio, and party room. Ideally positioned in North-West Oakville, you're just moments away from hospital, shopping, and easy access to Highways 407 and the QEW. Includes 1 underground parking and 1 storage locker. (id:35492)
Exp Realty
138406 112 Grey Road
Meaford, Ontario
Rarely do we see properties like this come to the market with both views of the water and the escarpment, as well as a meticulously designed and built home. Absolutely breathtaking views, total privacy, potential for small hobby farm, and modern luxury living—this home has it all! If you are looking for a private retreat away from the hustle and bustle of the city with luxury finishes, this property could be the one you’ve been looking for. More than just a home, this property invites you into a sophisticated lifestyle surrounded by captivating natural beauty and an extensive network of trails, including the famed Tom Thompson walking trail. This contemporary home boasts 12-foot ceilings, oversized doorways, and spacious rooms that offer a sense of freedom and fluidity. The Cabneato-designed kitchen has a built in Wolf Stainless Steel Pro Range with a downdraft venting system, 2x dishwasher, and 2 x industrial stainless steel fridges—an ideal space for gathering friends and family. The lower level, walk out with its 9 ft. ceilings, presents an incredible opportunity for customization, whether as a motorsport enthusiast's showroom or a micro-winery, taking advantage of the property's existing vineyard. Radiant heating throughout the polished concrete floors, triple-paned windows, and thoughtful use of natural materials contribute to the character and refined warmth of the home. The property's south-facing slope creates an ideal microclimate for grapes, hosting a chemical and pesticide-free micro-vineyard with 400 stems, professionally designed Vineyard. Whether you're a hobbyist, nature lover, or simply seeking a serene retreat, this home seamlessly combines countryside living with modern amenities. Explore the breathtaking landscapes, indulge in fine wines, or set sail from the Harbour. This property is a haven for those who crave tranquility and adventure at their doorstep, offering an unparalleled lifestyle in Southern Georgian Bay. (id:35492)
Royal LePage Locations North
29 Fisher Street
Brantford, Ontario
Welcome to 29 Fisher St, in beautiful West Brant. In one of west Brant’s most desirable neighbourhoods, steps to top schools, amenities, and walking trails. With over 2300 total sq feet of fully finished living- This 3 bed, 4 bath home boasts a wide open floor plan with loads of natural light. The upper level has 3 spacious bedrooms, with the primary bedroom equipped with a newly renovated ensuite with spacious walk in shower. The basement is an entertainers dream! Recently renovated and equipped with a full wet bar, bathroom, and laundry room.With a spacious backyard, huge double car garage, and sitting in a quiet pocket of West Brant, the list goes on and on with this one. Book your private showing today. (id:35492)
RE/MAX Twin City Realty Inc
2344 Mclachlin Road
Beckwith, Ontario
Flooring: Tile, Immaculate 85 acre, hobby or horse farm, on quiet township road with non-thru traffic. Treed lane leads to landscaped yards around beautifully upgraded century home with detached double garage and outbuildings. Big 6-stall barn with 11' ceilings. Workshop-barn polished concrete floor, 100 amps and propane 2023 furnace. Plus, studio-barn. Gracious 3 bedroom, 2.5 bath home has foyer of porcelain floor. Open living-dining with charming exposed logs. Custom granite kitchen of breakfast bar, porcelain floor and Jotul woodstove set against marble wall. Family room slate floor, dinette and pastoral views. Main floor primary suite bay window, double closet and porcelain floors extending into luxury 4-pc ensuite. Laundry room porcelain floor. And, powder room. Upstairs is loft plus 2 bedrooms & 3-pc bathrm. Hot tub on deck. Enclosed 3-season gazebo is completely finished. Two, 2 acre approved severances at front of property, available for sale separately. 10 mins Carleton Place or Smiths Falls., Flooring: Softwood, Flooring: Hardwood (id:35492)
Coldwell Banker First Ottawa Realty
Th#111 - 220 Forum Drive
Mississauga, Ontario
Don't miss out on this fantastic opportunity to own this 3 Bedroom 3 Bath Townhouse in the heart of Mississauga. Spacious townhouse living with the convenience of condo amenities which includes exercise room, outdoor pool, party room and more. Perfect starter home for a young family at the right price! Main level master bedroom 4 piece ensuite and walk-in closet. 2 generously sized additional rooms with access to a 4 piece bathroom. Central location minutes to Square 1, Highway 403, Library, Restaurants, Public Transit, Schools and so many other attractions to accommodate a lot of your needs. (id:35492)
RE/MAX West Realty Inc.
51 Basil Crescent
Middlesex Centre, Ontario
Welcome to your dream home! This stunning new 2,560-square-foot residence offers the perfect blend of elegance, comfort, and spaciousness, making it an ideal place to create lasting memories. As you step inside, you'll be greeted by an expansive and open floor plan. The living room has lots of natural light from large windows, creating a warm and inviting atmosphere. It's the perfect space to relax and entertain guests. The heart of this home is undoubtedly the gourmet kitchen. It boasts quartz countertops, ample cabinet space, and a convenient large island for meal preparation and casual dining. The home offers five generously-sized bedrooms, including a primary suite that's a true retreat. With its walk-in closet and en-suite bathroom, it provides the perfect sanctuary after a long day. The finished walkout basement adds an additional 874sqft of versatile living space. Whether you envision it as an entertainment hub, a home gym, or a guest suite, this space is yours to customize. Complete with a bedroom and full bath, this basement makes the perfect place for your guests to stay. Step outside to your private oasis. The walkout backyard is perfect for outdoor gatherings, gardening, or simply unwinding on a sunny day. Imagine enjoying your morning coffee from your deck overlooking your yard or evening BBQs in this serene space. For those who work from home or need a dedicated workspace, there's a spacious home office that can accommodate all your needs. Conveniently situated in Clear Skies, Ilderton just steps away from London, you can enjoy all the convenience of city living while living in this quiet neighbourhood just outside of the city. (id:35492)
Nu-Vista Premiere Realty Inc.
70 Genoa Drive
Hamilton, Ontario
An Almost New home for sale! This bright and sunny house maintains a warm summer vibe year round! It has a spacious layout and heaps of features, including: upgraded windows in living room, double sliding doors with custom shades, vinyl flooring with staircase stained to match, extended kitchen cabinets, pot lights, high quality kitchen appliances, man door to garage, central vac, all large bedrooms, Master with Two walk-in closets and ensuite, and more! This immaculately kept home has a great Central Mountain location, with all amenities and hwy access right close by. Call now to book your private showing! (id:35492)
Right At Home Realty
32 Queen Street
Prince Edward County, Ontario
Enjoy the pleasures of Picton living in this Modern/Victorian brick home in a prime location. You will see the meticulous care given in the renovation of this 1,500+ square foot, 2-storey home. The perfect combination of Victorian style and contemporary comfort. The main level of the home has beautiful hardwood floors, spacious living room with bay window, dining area with lovely 3 piece bathroom and separate kitchen with a walk out to large back yard and deck. The kitchen features checkerboard tile flooring, wood counter tops and laundry closet. Upstairs there are 3 uniquely designed bedrooms and a four-piece bath. Known as ""The County Queen"" has been a successful Air B&B for 7 years and has made excellent income during that time. (id:35492)
RE/MAX Quinte Ltd.
1247 Cumnock Crescent
Oakville, Ontario
Extensively renovated family home sitting on an over half acre lot in the heart of Morrison. With a generous amount of living space including 4,411 square feet above grade, 5 bedrooms upstairs and four and half bathrooms – a perfect home for a large or multi generational family. The interior of this home has been recently updated including a new kitchen with servery and large pantry as well as fresh paint throughout. Large windows and vaulted ceilings fill the rooms with natural light. A convenient main floor laundry/mud room is also found on this level. The hardwood floors on the main level were recently refinished and new engineered hardwood floors and fresh broadloom installed throughout the second level. The backyard of this home is very special. Step outside from one of the many French doors throughout the main floor to find a saltwater pool, expansive covered terrace, patio, and extensive grass, perfect for those who love to entertain. The entire property is surrounded by large mature trees, creating the ultimate private retreat. The homes exterior has been recently updated with a full exterior painting (including windows and door frames) as well as new soffits and gutters. Walking distance to the area’s best public and private schools, and just a short drive to all major highways, GO station and downtown Oakville. (id:35492)
Century 21 Miller Real Estate Ltd.
17 Mcintosh Avenue
Chatham-Kent, Ontario
Welcome to one of the largest and brightest sun-soaked end-unit townhouses in the neighborhood! This recently renovated property, with over $70K spent on upgrading the basement, features a stunning 2+2 bedroom, 3-bathroom layout that has been professionally designed with meticulous attention to detail. Every finish has been carefully selected to embody a luxurious Scandinavian lifestyle. The kitchen is a showstopper, boasting Bern Marron woodgrain textured cabinets paired with sleek black-framed accents, all topped with a quartz countertop. The island and built-in under-cabinet lighting complete this sophisticated space. With extra-high ceilings and an abundance of large windows, the open floor plan is perfect for entertaining. The living area includes two sets of large patio doors that both walk out to concrete padsideal for your BBQ setup. The home also includes rough-ins for central vacuum and a gas line for an outdoor BBQ. The master bedroom offers a private oasis with an ensuite bathroom and a walk-in closet. The basement is equally impressive, with 2 bedrooms, 1 bathroom, a great room, and a versatile bonus room that could serve as a gym or office. Large basement windows allow natural light to flood the space. The property comes with POTL fees of $75 per month, covering snow removal and landscaping year-round, so you can relax and enjoy your beautiful home without the hassle. This home shows even better in persondont miss your chance to make it yours today! (id:35492)
International Realty Firm






