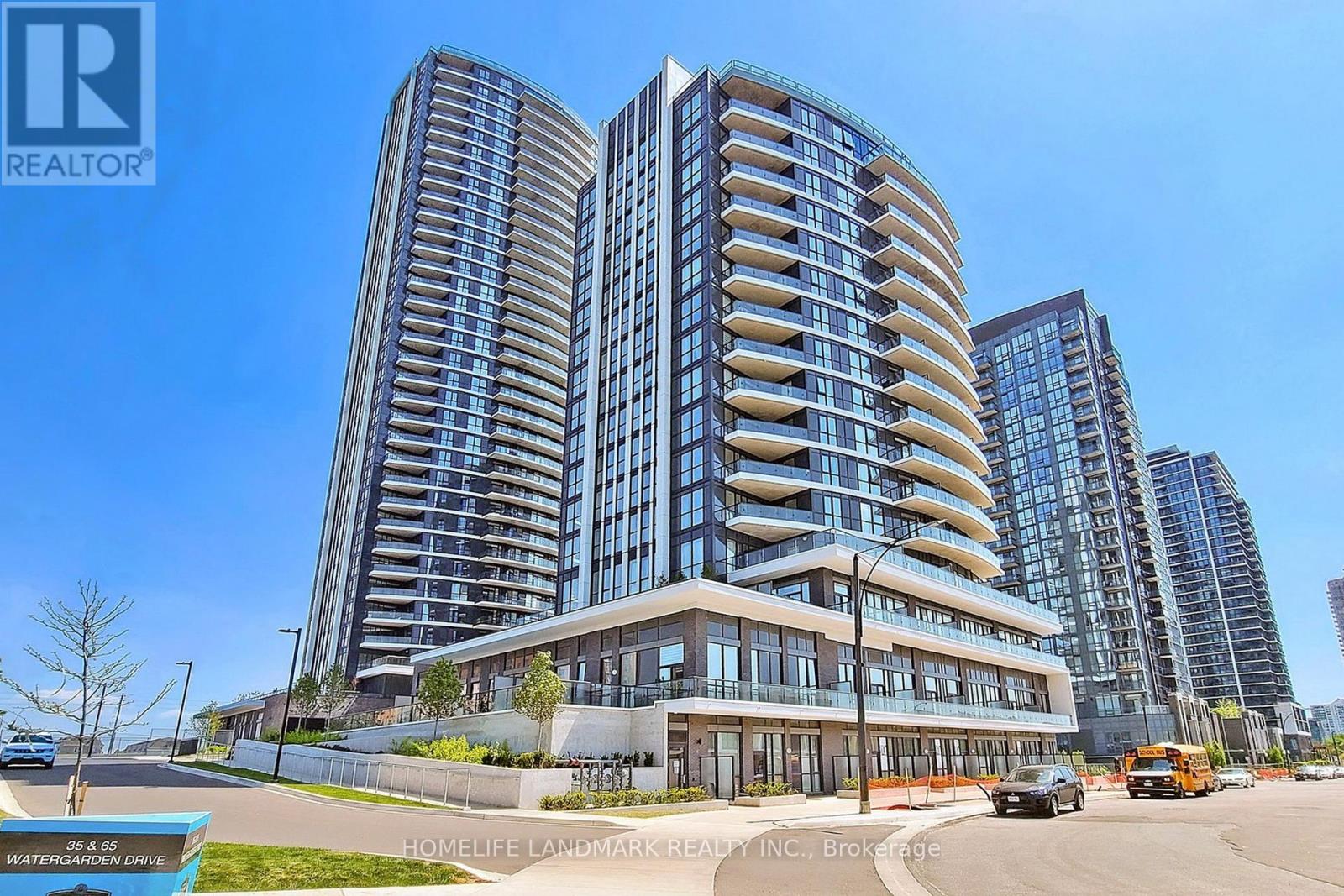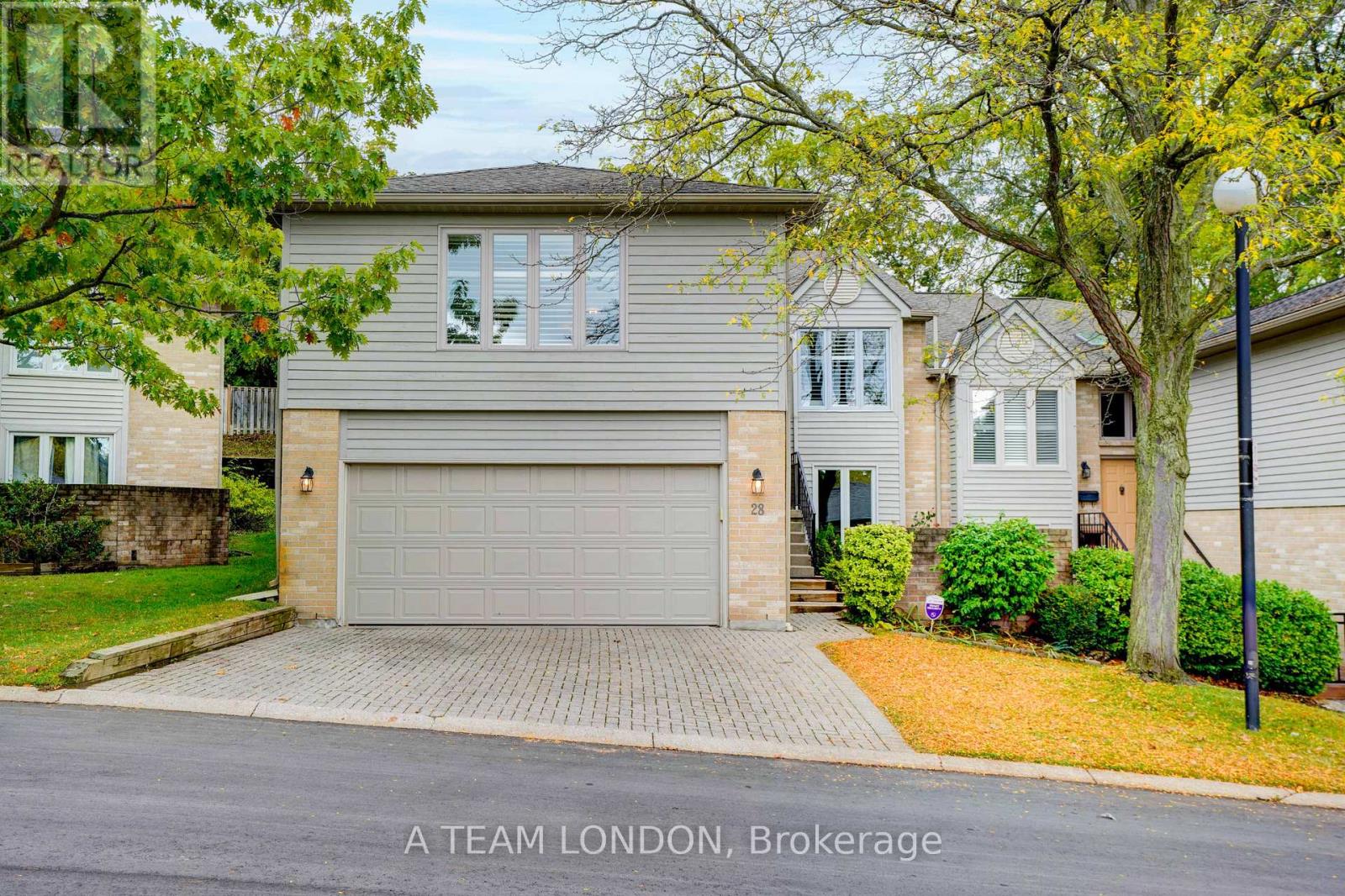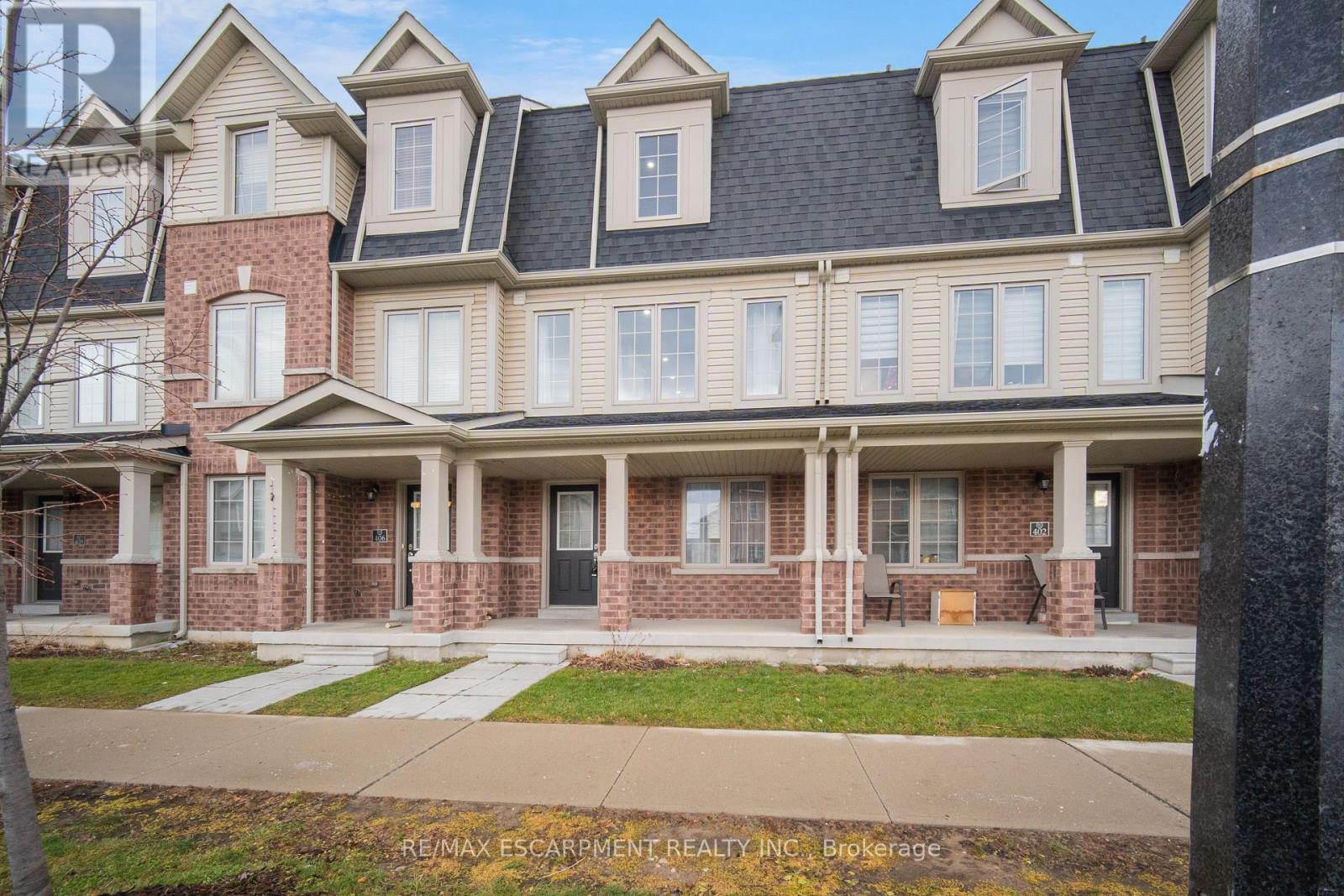On - 35 Watergarden Drive
Mississauga, Ontario
Pinnacle Community At The Heart Of Mississauga; 2+Den Condo With 1 Parking And 1 Locker; High Floor South-West Unbeatable View; Great Layout And Modern Decor, Top Of The Line Finishing; 9 Ft Ceiling; Great Amenities Includes 24 Hours Security, Pool, Fitness Centre, Party Lounge; Close To Square One, Hwy403, Go; Steps To Public Transit, Schools, Supermarket, Restaurants And Much More!!! Ready To Move In. **** EXTRAS **** S/S Fridges, Stove, B/I Dishwasher, Washer & Dryer. 24 Hour Concierge, Library, Study Room, Indoor Swimming Pool & Whirlpool, Exercise Room, Games/Billiards Room. Outdoor Terrace With BBQ area. Internet fee is included in the maintenance. (id:35492)
Homelife Landmark Realty Inc.
477 Fendalton Street
Mississauga, Ontario
This semi-detached home in the desirable Cooksville area is perfect for multi-generational living, boasting an impressive layout across 5 finished levels and featuring two separate entrances from the driveway. As you step into the spacious main level, you'll immediately notice the care and maintenance that has gone into this home. The eat-in kitchen is equipped with a generous pantry, making meal prep a breeze. Transition into the living/dining area, ideal for family meals or relaxation. Upstairs, you'll discover three well-sized bedrooms along with a 4-piece bathroom. The ground level hosts a large fourth bedroom, a convenient powder room, and a charming wood-burning fireplace. Step outside to the patio and enjoy the expansive, fully fenced backyard, which offers great potential for gardening, along with a side yard. The lower level and basement provide the perfect opportunity for a completely separate in-law suite, complete with its own kitchen, 3-piece bathroom, and living space. This fantastic neighborhood offers easy access to public transit, highways, and is just around the corner from Square One, grocery stores like Superstore, Fresco, and Food Basics, as well as convenient access to the hospital. (id:35492)
Modern Solution Realty Inc.
54 Market Street
Georgina, Ontario
Welcome to Sutton West!!! This beautiful detached family home is situated on a massive lot right beside the Sutton Fairgrounds. Sit on your covered front porch and gaze at the open spaces and greenery, or lounge on your massive back deck and listen to the rustling trees. Located on a very quiet street this home provides you with a sense of privacy and serenity that is hard to find. This home is perfect for people looking for an alternative to a cramped sub division and the boring cookie cutter homes. The very functional layout of this home provides you with 2 separate living spaces and the potential for a main floor bedroom. The enormous family room is perfect for entertaining and makes for a great play room. This cozy little town can provide you with all you need. Ice Arenas, Community Centres, Fair Grounds, Restaurants, Shops, Schools, Grocery Stores, Hwy 48 all close by. 15 Min to Keswick, 50 Min to Markham, 25 min to Beaverton, 25 minutes to Newmarket. **** EXTRAS **** Covered front porch, massive backyard deck, mud room, large 4 car drive way, work shed with power, hot tub, RV electrical connection in the backyard, huge private grassed area, side pen. (id:35492)
Right At Home Realty
483 Faith Drive Unit# 505
Mississauga, Ontario
This Stunning 2 Bedroom, 2 bathroom Condo is SURE to impress! Open Concept Floor plan offers 9-Foot High Ceilings and plenty of Natural Light from the Large Windows. This Kitchen Boasts plenty of Cabinet Space, Premium Finishes and a Breakfast Bar. Living Room is Spacious and is perfect for Entertaining. Down the hall, you'll find 2 Large Bedrooms and 2 3-Piece Bathrooms. Laundry Room and plenty of Storage Space in the unit. Step outside on your Large Balcony for Breathtaking, Unobstructed views of the protected Brittania Sugarbush! This Tower Boast many amenities including a Premium Exercise Room, Concierge and a Games/Party Room. Located close to Schools and Shopping. LOCKER AND PARKING SPACE INCLUDED. This home will not last long, Book your Private Showing today!!! (id:35492)
Exp Realty
201 - 38 Joe Shuster Way
Toronto, Ontario
Welcome To The Bridge Condos! Located In The Heart Of Downtown Toronto! Walk Along King Street West Or Queen Street West & Enjoy The Downtown Culture. Minutes To Liberty Village, CNE, Go Train, Grocery stores, Canadian Tire, The Gardiner, parks, dog parks and The Waterfront. 24 Hour Street Car Just Steps From Your Door. This Unit has A Great Functional layout with Stainless Steel Appliances in the kitchen, Granite counters, a built-in closet organizer in the bedroom, newly installed Barn door for the bathroom and track lighting in the living room. Parking Spot & Locker Included. Perfect for First time home Buyers or down-sizers! Low Floor so You don't have to wait for an Elevator! Amenities include an Indoor Pool, Sauna, Gym, Guest Suites, Security and Lounge. Freshly Painted, Just move in and Enjoy! (id:35492)
Psr
206 - 205 Lakeshore Road W
Oakville, Ontario
Welcome to Windemere Manor, an exclusive Art Deco-inspired boutique building with only 33 suites, located just steps away from DowntownOakville and Lake Ontario. Suite 206 is a stunning 2-bedroom, 2-bathroom unit situated in the tranquil northwest corner of the building, boasting an expansive 1600 (approx.) sq ft terrace perfect for outdoor entertaining. Be captivated by the floor-to-ceiling windows that wrap around the suite, fooding the space with natural light. The meticulous attention to detail is evident from the moment you enter, featuring 9 ceilings, 6engineered wide plank oak flooring, 7 baseboards, crown moulding, solid safe & sound wood doors, Hunter Douglas electric blinds, and custom closets. The primary bedroom features a large walk-in closet and luxurious 5-piece ensuite. The custom Barzotti kitchen is a chefs dream,equipped with a separate cooktop, Caesarstone countertops, soft-close cabinetry, a spacious island, and double wall ovens, providing both functionality and elegance. Suite 206 also includes 2 parking spaces and a locker for your convenience. Windemere Manor offers an array of amenities to enhance your lifestyle, including a gym, terrace with BBQ, library, meeting and social rooms, sauna, billiards, and a kitchen. Enjoy theease of turnkey living without sacrificing an outdoor lifestyle, all within walking distance of Kerr Village and downtown Oakville's vibrant shops and restaurants. (id:35492)
RE/MAX Escarpment Realty Inc.
908 Borland Drive
Ottawa, Ontario
Meticulously maintained turnkey semi-detached home located on an oversized corner lot on a quiet street ideally situated close to so many great amenities such as Place d'Orleans mall, schools, transit, Petrie Island, recreational facilities, bike paths and so much more.Upon entering this home you will be impressed with the spacious entrance that features new flooring and modern closet doors which leads to the generous living room with gleaming hardwood floors and large windows which allows for lots of natural light. The kitchen offers ample cabinetry and workspace and is adjacent to the formal dining room which offers patio access to the backyard. Upstairs you will find 3 generous bedrooms including master bedroom which boasts upgraded mirrored closet doors. The main bathroom features modern updated fixtures. The lower level offers additional living space for the family with a large rec room as well as a practical 2pc washroom and loads of storage room. The oversized fully fenced yard is sure to empress with not only it's space but also it's beautiful mature trees. This home has been freshly painted and features many additional updates such as: Roof 2020, upgraded insulation 2021, Duct cleaning 2021, Windows and Doors 2009, Furnace 2009, Eavesdroughing 2009, Maytag Dryer 2018 (id:35492)
RE/MAX Hallmark Realty Group
585 Regent Street
Strathroy-Caradoc, Ontario
** FREEHOLD ( NO CONDO FEE'S) Banman Development, Split level Townhome BACKING ONTO MATURE TREES ,with 3 bedrooms, 3 bathrooms, and 2 CAR DRVEWAY and 1.5 car Garage. The Kitchen features an island, quarts tops and backsplash. The Master suite on its own level with Luxury Ensuite and massive walk in closet . The Laundry room is conveniently located on the second level .JUST UNDER 2000 SQ FT, of Premium above ground floor space plus unfinished Basement, rear deck as standard. This home is conveniently located near the community center, parks, arena, wooded trails and the down town, and is appointed well beyond its price point which include quartz countertops, hardwood throughout the main floor, porcelain tile in all wet areas, glass/tile showers, 9' ceilings . (id:35492)
Saker Realty Corporation
28 - 1500 Richmond Street
London, Ontario
Welcome to this charming raised ranch condo nestled in Wyndham Gates, this complex comes with mature trees and beautiful landscaped gardens. Just a short walk to Masonville Mall, University Hospital or the University of Western Ontario. Ideal for working professionals, first-time home buyers, or those looking to downsize. Nestled behind a private gated courtyard, you'll enjoy quiet mornings with a cup of coffee while taking in the serene surroundings. This home boasts over 3,200 square feet of finished living space. The spacious and thoughtfully designed foyer welcomes you with a large closet, offering plenty of storage. Inside, the main floor features an open-concept layout, perfect for gatherings and entertaining. The expansive living and dining areas flow seamlessly into the kitchen, which offers space for a breakfast table and access to a double deck. On warm days, relax in the shade provided by the retractable awning. The upper level boasts two generously sized bedrooms. The primary suite is exceptionally spacious, complete with two oversized walk-in closets, a linen closet, built-in shelving, and 2 convenient ensuites. The second bedroom, filled with natural light and built-in shelving, makes for an ideal guest room or home office. The lower level provides even more living space with a large family room, a 3-piece bathroom, and two versatile bonus rooms that can be used as a home gym, office, or playroom. You'll also find a laundry area and plenty of storage. From here, access the double garage, equipped with ample power for electric vehicle charging. Additionally, the lower level includes a spacious third bedroom with two large windows, allowing for plenty of natural light. Throughout the home, California shutters add a stylish touch. This condo combines comfort, convenience, and style, making it the perfect place to call home. (id:35492)
A Team London
404 Linden Drive
Cambridge, Ontario
Welcome to 404 Linden Drive located in a sought after, family friendly neighbourhood of Cambridge. This beautiful 3 bedroom, 2 bathroom townhome offers multiple levels of living space that can easily adapt to your lifestyle, while offering ample living space and versatility for everyone. Each level of this thoughtfully designed home combines modern elegance with at-home comfort. On the second floor, you will find an updated open concept kitchen, dining room and living space with a convenient 2-piece powder room. The upper level boasts 3 well appointed bedrooms and an additional 4-piece bathroom with third floor laundry completing this level. This home is conveniently located close to all amenities including restaurants, shops, great schools, public transit and highway access. Whether you're looking for a sound investment or a place to call home, this exceptional property offers it all. Taxes estimated as per city's website. Property is being sold under Power of Sale, sold as is, where is. Seller does not warrant any aspect of the property including to and not limited to: sizes, taxes or condition. (id:35492)
RE/MAX Escarpment Realty Inc.
40 Zinfandel Drive Unit# 35
Hamilton, Ontario
Welcome to 35-40 Zinfandel Drive, a beautiful and bright, end-unit townhome in the Foothills of Winona--an already established community located within walking distance to Winona Park. This house is one year new and has been kept impeccably in that time. The main floor has a convenient two piece powder room, inside entry to the extra long garage, and a foyer that is the right size for coats, boots, and storage. On the second floor you will find an open and airy space with impressive natural light. The kitchen has stainless steel appliances, pot lights and pendant lights, an extra large pantry, and an island that was meant for entertaining. Unlike some other townhouses in the neighbourhood, this one has a tasteful built-in Napoleon fireplace to add some extra warmth (and ambiance) for cooler nights. Both of the bedrooms upstairs are a generous size and they both have walk-in closets. Another notable upgrade here is the bedroom level laundry. This neighbourhood in Winona is close to Costco/ big box stores, the lake, highway access, approximately one hour to Toronto and only a few minutes to Niagara wine country. Move in and enjoy! (id:35492)
Keller Williams Complete Realty
114 Aberdeen Avenue
Hamilton, Ontario
This Timeless, Elegant Residence with exceptional street presence is a remarkable blend of historic architectural design and opulent modern updates. Beautiful formal & informal living spaces are perfectly balanced for modern living. This stately 5 bedroom residence could easily be used as 7+bedrooms. Situated on a 50’ x 126.33’ corner lot with 2 addresses (also 30 Hilton St) it is a duplex currently used for single-family living. Main level features include a grand foyer with original stained glass windows and spectacular wood trim, a formal living room with wood burning fireplace, a family room with incredible inlay flooring, a formal dining room with original pocket doors, and an eat-in kitchen that walks out to the lush backyard with mature trees. The second level features 4 large bedrooms, laundry room with a walk-out to the upper deck, and 2 bathrooms. The third level features a primary bedroom overlooking the escarpment with built-in cabinetry and a 7-piece ensuite with oversized quartz slab shower, soaker tub, and double marble vanity. Additional highlights include hardwood floors, oversized mouldings, abundant trim-work, pocket doors, and multiple outdoor entertaining spaces. Updates include a high-efficiency Bosch boiler and tankless water heater (2017), central air (2024), windows and door (2023), 200 amp electrical service, 3rd Floor Primary suite and much more! The location is walking distance to Locke Street, parks, and offers easy access to McMaster University, Mohawk College, Hillfield Strathallan College, Hamilton's downtown core, local hospitals, nature trails, and highway connections. Come and find the secret room, hidden staircase, and get lost in the allure of this Grand Victorian! Whether you're drawn by its historical charm or its modern conveniences, this residence promises an extraordinary living experience. (id:35492)
Purerealty Brokerage












