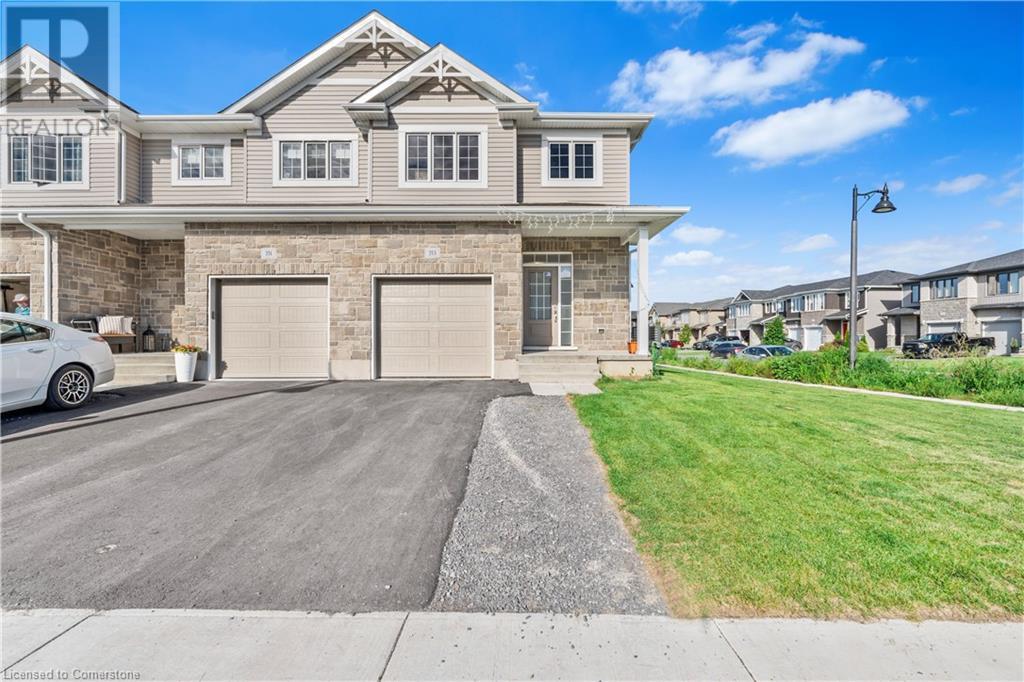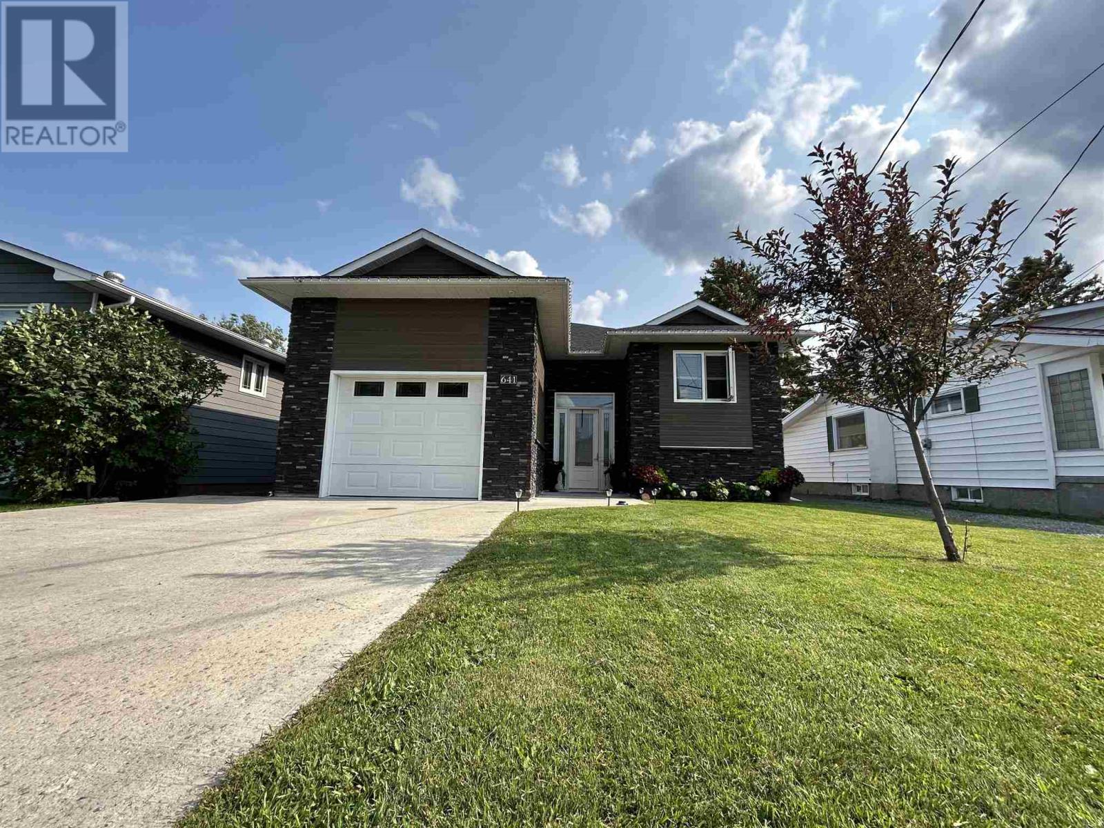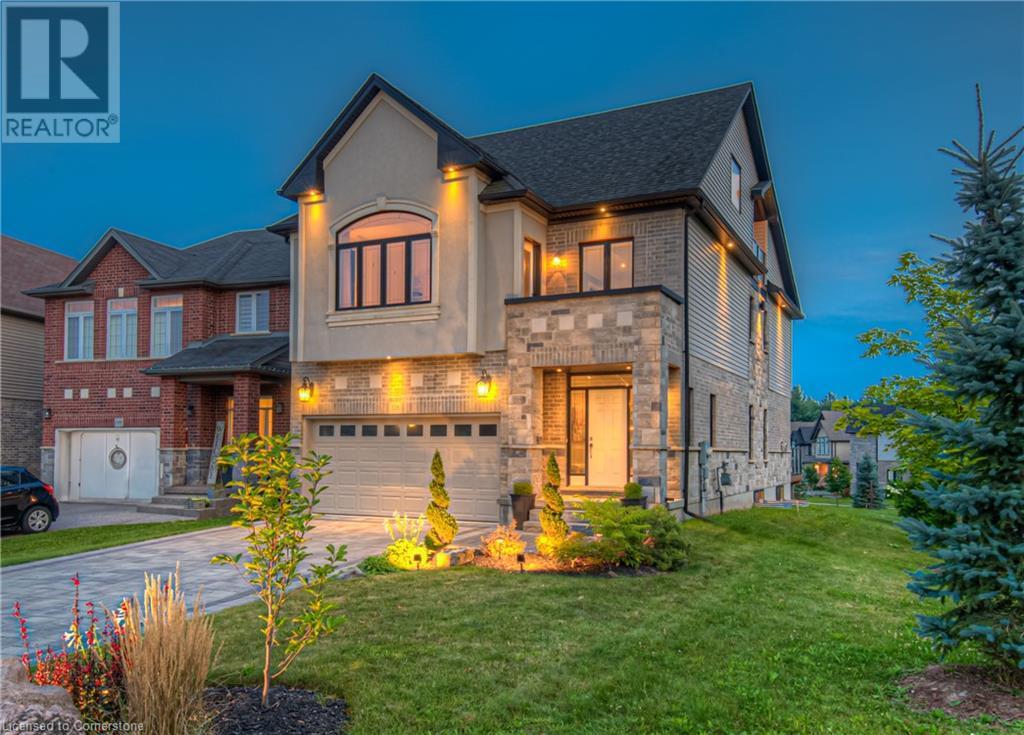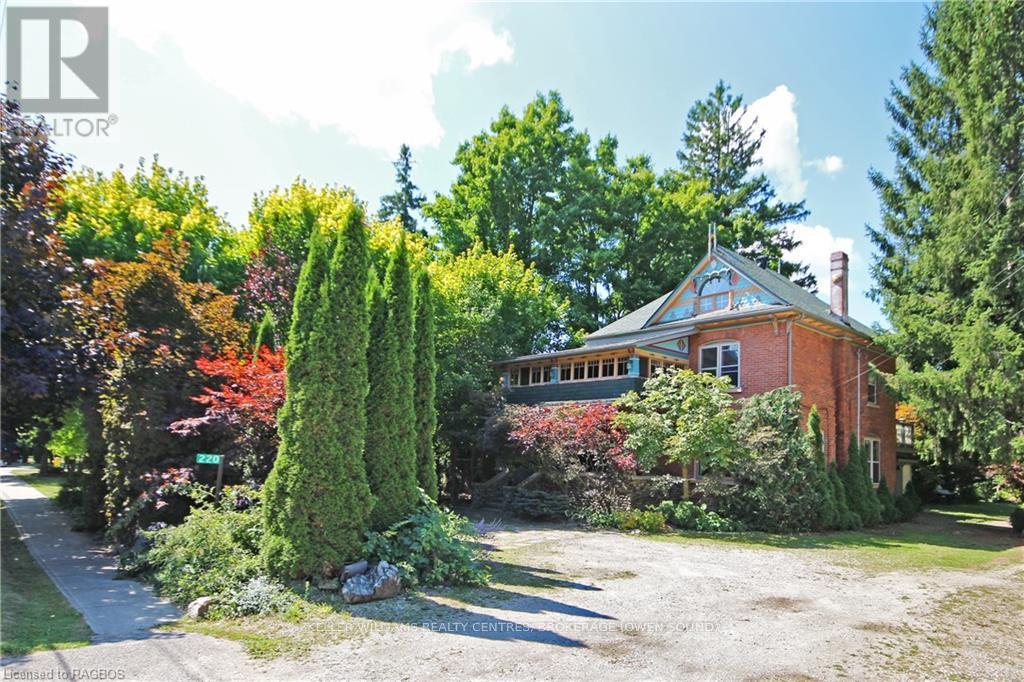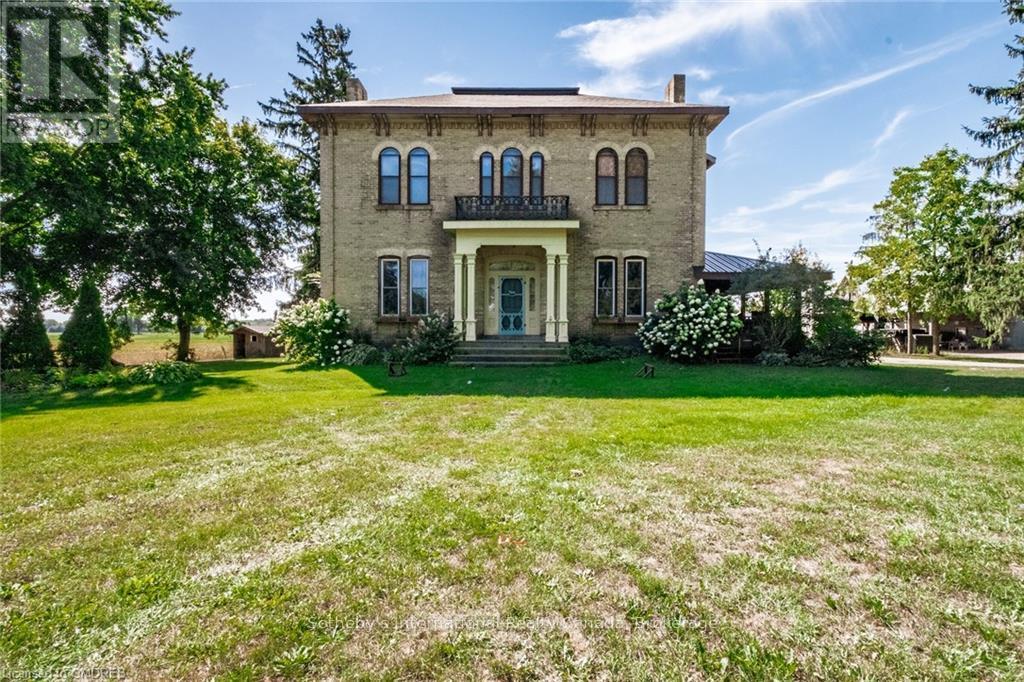225 Park Lawn Road
Toronto, Ontario
Beautiful All Brick 3 Bedroom Home In Large Lot Nestled In Stonegate Community. Blocks Away From Prestigious Prince Edward Dr. Lower Level Plumbing For Kitchen Available And With Separate Entrance Can Be Made Into A Second Unit Providing City Approval. Enjoy Summer BBQs With Friends In Large Backyard. Kitchen Boasts Marble Floors With Brand New Stainless Steel Appliances. Home Has So Much Potential Let It Be Yours Today. (id:35492)
Sutton Group-Tower Realty Ltd.
105 - 1165 Journeyman Lane
Mississauga, Ontario
This cozy and bright one-bedroom unit in just 2 yrs old Townhouse Complex is a great opportunity for a first time buyers or a seasoned investors. Open concept Floor Plan with wide plank Laminate Flooring in Living and Dining. Modern Kitchen with all Stainless Steel Appliances including Range Hood Microwave. Quartz Countertops in Kitchen and Washroom. Ensuite Laundry. Spacious Primary Bedroom with double closet. The GO at your doorstep to Union Station in 25 Minutes. Shops, Restaurants and Parks abound only a short stroll out your door. Close to QEW, Rattray Marsh and Jack Darling Parks. This inspired residential Townhome will suit your urban lifestyle just perfectly ! **** EXTRAS **** S/S Appliances: Fridge, Stove, B/I Dishwasher, B/I Microwave Range. Washer, Dryer, all ELF's, all Window Shades, 2 wall-mounted TV sets, Wi-Fi smart Thermostat (id:35492)
Right At Home Realty
3040 Churchill Avenue
Mississauga, Ontario
Endless updates include kitchen highlighted by quartz counters with subway tile backsplash and stainless steel appliances, an owned furnace, air conditioning, and pot lights! This generously sized lot is highlighted by the spacious backyard, landscaped recently, with an interlock patio, storage shed, and high fence for privacy- great space for entertaining under beautiful mature trees.Two full modernly renovated bathrooms featuring new vanities and a walk in shower. Washer and dryer conveniently located on the same level as the primary bedroom. Sun filled living room features gas fireplace, and luxury laminate flooring. Up and coming family oriented area, brand new homes being built on the street. Walking distance to schools, parks, libraries, and plenty of shopping. Steps to transit routes, GO Train, and Highway 407/427 for easy commuting. 10 minute drive to Humber College. **** EXTRAS **** Roof (2023), Fence (2023), SS Appliances (2019), Furnace (2019), Landscaping (2023), so many valuable updates done since 2019! (id:35492)
Mincom Solutions Realty Inc.
61 Sandy Coast Crescent
Wasaga Beach, Ontario
Step into your dream home at Stonebridge by the Bay with this exquisite freehold townhouse. Ideal for a growing or large family, featuring a unique loft design with 3 + 3 bedrooms and 4 washrooms. Experience the grandeur of vaulted ceilings and generous living spaces that exude an open and inviting ambiance. The main floor showcases elegant vinyl luxury flooring and a breathtaking kitchen seamlessly flowing into the breakfast area, offering serene views of the lush backyard. A haven of comfort awaits on the main level with a primary bedroom boasting an ensuite washroom, a convenient laundry room, versatile den/office, and a powder room. Upstairs, the loft presents a spacious great room and two additional bedrooms, while the fully finished basement indulges you with three more bedrooms, a cozy media room, craft room, and a well-appointed washroom. Step outside to your private oasis a sprawling backyard featuring upper and lower decks, verdant gardens, and a tranquil trail for leisurely strolls. Embrace a lifestyle of leisure and relaxation with access to shared amenities including an outdoor pool, serene Zen garden, and exclusive waterfront beach club. This home is meticulously maintained with ownership of essential features such as AC, Furnace, Water Softener, Humidifier, HRV, and HWT, ensuring utmost convenience. Experience luxury living at its finest your sanctuary awaits at Stonebridge by the Bay. (id:35492)
Keller Williams Real Estate Associates
2030-31 - 90 Highland Drive
Oro-Medonte, Ontario
Enjoy personally or do short term rentals throughout the year. Experience four season enjoyment with this serene forest townhouse just 15 minutes north of Barrie Fully renovated in 2023, This two-bedroom retreat consists of separate units: one with a bedroom, balcony, living room, and kitchen, and the other a spacious studio with a kitchenette and balcony. Both can be rented separately. Enjoy the refreshing swimming pool and nearby golf course With its tranquil ambiance, fresh air, and beautiful location, this is the perfect spot for a relaxing getaway. It also offers great potential for a rewarding Airbnb experience. Plus, you'll find golf clubs, restaurants, and plenty of recreational activities, including skiing in winter and fishing at the lake just 15 minutes away. Everything is included: all appliances, all furniture and a fully stocked kitchen (SHORT TERM RENTALS ALLOWED) (id:35492)
Homelife/miracle Realty Ltd
26 Neuchatel Avenue
Vaughan, Ontario
This lovely freehold townhome located in prestigious Vellore Village, shows pride of ownership. This spacious townhome boasts an attractive open concept main level with laminate floors in the Great Room, and a family size eat-in kitchen with walkout to the patio and backyard. Three excellent size bedrooms on the upper level, the large Primary offering a 4-piece ensuite and a good size walk-in closet. The spacious finished basement with attractive laminate flooring, offers a large Rec room, a 4th bedroom, plus a 3-piece washroom. The basement also has the added convenience of two large storage areas, plus a cold cellar. This lovely home offers internal garage access as well as access from the garage to the back yard. New roof in 2022. Close to all amenities, this is an ideal family home. **** EXTRAS **** Fridge, stove, built-in dishwasher, washer, dryer, central air, central vacuum, all electric light fixtures, all window coverings. (id:35492)
Ipro Realty Ltd.
5875 19th Avenue
Markham, Ontario
The true meaning of the word Sanctuary. Sun-filled farmhouse on 3.3 acres of dreamlike meadows with no neighbour's on3 sides, the 4th side bordering on a large forest separating the property from neighboring houses. Stunning views of endless fields on 2 sides. 2300 plus sq. ft. above grade, with 3 spacious ensuite bedrooms on the 1st level, 4+2washrooms with brand new washer and dryer with huge dog wash for your canine friends. 2 fireplaces and brand new septic tank, designer gourmet kitchen with large centre island next to large bright windows. Spacious designer finished basement with 1 bedroom, the rustic outside barn can hold 2 cars in addition to the 2-car attached garage at the house. And who would believe that this unworldly paradise is a mere 15 min WALK to Walmart right around the corner! Also 10mins drive to GO station and 15 mins drive to Markville Mall. Oscar Peterson School zone. Come admire the dazzling foliage and the wild peacocks! **Photos are from previous listing** (id:35492)
Homelife Broadway Realty Inc.
27 - 12 Powseland Crescent
Vaughan, Ontario
This beautiful Townhome in West Woodbridge is by Dunpar Homes and has been fully renovated from top to bottom. This open concept living features 3 bedrooms and 3 washrooms, all with custom cabinetry and closets. A Lower level den that could be used as an office or mudroom, with built-in closets. This chef inspired kitchen features travertine countertops with stainless steel appliances and custom cabinets with walk-out access to your own private terrace. Enjoy the spa-like Primary Bedroom with its own private balcony and designer walk-through dressing room with a stunning 5 piece ensuite. The laundry room features full size washer and dryer and is conviently located on the third level. The two car garage features a new garage heater making a warm space year round. This is an Extremely Sought-After Neighbourhood! **** EXTRAS **** Legal Description:UNIT 27, LEVEL 1, YORK REGION STANDARD CONDOMINIUM PLAN NO. 1191 AND ITS APPURTENANT INTEREST SUBJECT TO AND TOGETHER WITH EASEMENTS AS SET OUT IN SCHEDULE A AS IN YR1628692 CITY OF VAUGHAN (id:35492)
Main Street Realty Ltd.
434 Victoria Park Avenue
Toronto, Ontario
OFFERS ANYTIME! Fully vacant on closing!! Welcome to this impeccably crafted legal triplex with a gross rent of over $100k annually, each equipped with their own laundry areas. Long term or short term rental - this is the perfect investment opportunity. Built recently with adherence to updated building codes and permits, ensuring peace of mind for years to come. In the heart of the beaches, Strategically designed for maximum functionality and income potential, each unit has been renovated with superior craftsmanship, boasting top-quality finishes throughout. No expense has been spared, guaranteeing a residence that radiates both elegance and functionality. The property includes a detached double car garage, providing ample parking and storage space, and driveway parking. The property is equipped with two furnaces, two tankless hot water tanks, and two AC units, ensuring efficient climate control and comfort. The basement and main floor share one furnace and AC unit, while the upper unit has their own dedicated systems. 3 Hydro meters and 2 gas meters make this property very easy for a landlord to maintain. Don't miss this opportunity to own a turnkey investment property or a spacious residence with income potential in a prime location. Experience the epitome of modern living and investment convenience with this exceptional triplex. To be sold with 2 vacant units! **** EXTRAS **** Stainless Steel: Fridges x 3, Stoves/Ovens x 3, Range Hoods x3; Clothes Washer and Dryer x 3 (id:35492)
RE/MAX Experts
3 - 480 Beresford Path
Oshawa, Ontario
1 Year New Condo Townhome. Close To Hwy 401, Public Transportation, Shopping, Schools And Park. **** EXTRAS **** Fridge, Stove, Dishwasher, Washer/Dryer (id:35492)
Homelife/vision Realty Inc.
110227 Highway 7
Tweed, Ontario
Looking for privacy and NO neighbours? situated on 2 acres with spectacular hill top view! Nicely maintained lawn and long laneway. The home has a unique design, spacious 4 Bedroom, 3 Baths. Functional layout, main level has eat in kitchen and cozy living room with propane fireplace & 2 main floor bedrooms and laundry. Upper level features Primary bedroom loft with 2 PC bath and a Juliette balcony. Lots of space in the rec room area with a walk out to patio. Large deck in front for entertaining! For the handyman, you'll love the garage area with workshop and great storage for the toys. Good location on Highway #7, close to Village of Tweed. (id:35492)
RE/MAX Hallmark First Group Realty Ltd.
Th1 - 127 Pears Avenue
Toronto, Ontario
127 Pears Ave presents an opulent living experience a stone's throw away from Yorkville. As one of the largest townhomes it stands out among a collection of only five residences. Impeccably designed by Gluckstein, the interiors boast contemporary and elevated finishes. Part of the 170 Avenue Condominium, with its own exclusive front door access and direct access to 2 u/g parking spots. Thes leek chefs kitchen, equipped with top-of-the-line Miele appliances is combined with a formal dining area, and living room. 2nd floor, you'll find an office space, primary bedroom w custom W/Icloset, spa-like ensuite w/heated flooring and sitting area w gas fireplace & balcony. 3rd floor features a generously-sized bedroom, family room, office area, and two bathrooms with terrace. The family room on this floor can easily be converted into a 3rd bdrm. Rooftop terrace offers a private oasis to unwind. This exceptional property is an absolute must-see. **** EXTRAS **** Direct parking access from P1 level (2 spots). Private elevator, full condo amenities (24 hour Concierge, indoor pool, hot tub, theatre room, guest suite, gym, sauna, party room and large terrace w/bbq). (id:35492)
Harvey Kalles Real Estate Ltd.
2605 - 200 Bloor Street W
Toronto, Ontario
Experience luxury living at Exhibit Residence, an iconic building nestled in the heart of Yorkville. Just steps away from the Royal Ontario Museum, the University of Toronto, and the subway, this prime location offers effortless access to upscale shopping, gourmet dining, and the Financial District. This exceptional residence features 9-foot smooth ceilings and a perfectly functional layout, including a spacious bedroom, a versatile den with French doors that can serve as a second bedroom, and two elegant bathrooms. The modern kitchen boasts a built-in center island and European appliances. Relish unobstructed views of the city skyline and stunning sunsets on your 20-foot-long balcony. Enjoy the convenience and peace of mind with your own dedicated locker and parking space. Two floors of amenities includes fitness gallery, private dining lounges, an outdoor garden, and much more. **** EXTRAS **** Concierge, Exercise Room, Media Room, Party/Meeting Room, Rooftop Deck/Garden, Visitor Parking. (id:35492)
Homelife Landmark Realty Inc.
62 Lakeview Avenue
Toronto, Ontario
A remarkably rare opportunity to secure a one-of-a-kind Victorian beauty on one of the most stunning streets in downtown Toronto - Welcome to 62 Lakeview Ave. This city approved, three-unit semi-detached income property offers endless possibilities. Located steps to the vibrant Ossington Strip and picturesque Trinity Bellwoods Park, this prime location is unbeatable! The 2nd-floor unit boasts an open-concept living area, spacious washroom, balcony with street views, and a 3rd level loft with large glass doors overlooking the treetop vistas. The main level unit has soaring ceilings, an open living space, large kitchen, bdrm with yard access, and stunning stained-glass windows. The basement unit has an updated modern kitchen, washroom, and open living area. Whether you're an investor or end-user, this property offers versatility and enormous potential. Add it to your portfolio or maintain the income stream while planning a future project. This is a must see Victorian gem on Lakeview Ave! **** EXTRAS **** Main Lvl 1 Bed, 1 Bath (Tenanted); 2nd Lvl 2 Bed, 1 Bath (Tenanted); Basement 1 Bed, 1 Bath(Vacant Mid-Sept). 2 Car Laneway Parking (fence needs adjustment to recapture 1 parking spot). Shared laundry. Backyard virtually rendered (id:35492)
Royal LePage Real Estate Services Ltd.
62 Lakeview Avenue
Toronto, Ontario
A remarkably rare opportunity to secure a one-of-a-kind Victorian beauty on one of the most stunning streets in downtown Toronto - Welcome to 62 Lakeview Ave. This city approved, three-unit semi-detached income property offers endless possibilities. Located steps to the vibrant Ossington Strip and picturesque Trinity Bellwoods Park, this prime location is unbeatable! The 2nd-floor unit boasts an open-concept living area, spacious washroom, balcony with street views, and a 3rd level loft with large glass doors overlooking the treetop vistas. The main level unit has soaring ceilings, an open living space, large kitchen, bdrm with yard access, and stunning stained-glass windows. The basement unit has an updated modern kitchen, washroom, and open living area. Whether you're an investor or end-user, this property offers versatility and enormous potential. Add it to your portfolio or maintain the income stream while planning a future project. This is a must see Victorian gem on Lakeview Ave! **** EXTRAS **** Main Lvl 1 Bed, 1 Bath (Tenanted); 2nd Lvl 2 Bed, 1 Bath (Tenanted); Basement 1 Bed, 1 Bath(Vacant Mid-Sept). 2 Car Laneway Parking (fence needs adjustment to recapture 1 parking spot). Shared laundry. Backyard virtually rendered (id:35492)
Royal LePage Real Estate Services Ltd.
2512 - 300 Front Street W
Toronto, Ontario
Must see this corner and bright unit in The Heart Of Downtown Toronto, Luxury 49 Storey Tridel Builder Tower Across The Rogers Centre, Overlooks CN Tower, World Class Amenities Including Roof Top Infinity Pool, Cabanas, Bbq, Fitness, Yoga, Lounge And 24 Hr Concierge. 9 Ft Smooth Ceiling, & Appliances Under Mount S/S Sink. Perfect Location! End Unit, Modern Flooring, High End Appliances, Large Balcony, All Amenities Like Five Star Hotel, Billiard & Spin Rooms, Indoor Whirlpool & Party Room. **** EXTRAS **** All Stainless Steel Brand Name Appliances Include: Fridge, Top Stove, B/I Dishwasher, B/I Oven, Washer & Dryer, One Parking and One Locker Included. (id:35492)
Right At Home Realty
103 - 455 Charlton Avenue E
Hamilton, Ontario
Stunning 881 sq ft Aspen model with large over sized bright windows offering panoramic views of the Niagara Escarpment and the Hamilton Skyline. This spacious end-unit includes a stunning solarium room situated next to a protected forest with incredible sunset views. Enjoy the modern luxuries of this newly built condo with built-in appliances and quartz countertops throughout the Kitchen and Bathroom. Plus this unit comes barrier free to meet accessibility needs. An amazing opportunity to live in urban luxury surrounded by nature. Enjoy having the Bruce Trail at your doorstep and downtown Hamilton with the GO Station less than 2 KMS away! Also great for the working professionals, located just minutes away from Juravinski, St. Joseph and Hamilton General Hospitals. With this condo you will get one owned surface parking spot viewable from your living room windows and one owned secure storage locker included. Call today! (id:35492)
Century 21 First Canadian Corp
353 Buckthorn Drive Drive
Kingston, Ontario
Beautiful Newly Built Caraco Home(Auburn-Elevation-A) set on a Large corner Lot in Woodhaven offers1525 sq/ft , 3 Bedrooms, 2.5 Baths and an impressive list of Standard features including Ceramic Tile Foyer Laminate Floors on 9 ft Ceilings on the main floor. Upgraded Kitchen with Large Center Island and Quartz Countertop, Pot Lighting and Built in Microwave. Vright and open Living Room with corner gas Fireplace, Pot Lighting and Patio to the Rear yard. 3 Spacious bedrooms on second Floor including the primary Bedroom with Walk in Closet and 4pc Ensuite Bathroom. Main Floor Laundry Room. Standard High Efficiency Furnace and Basement has Bathroom Rough In. Just steps to future Parks and Schools (id:35492)
Century 21 Green Realty Inc
641 Second St
Fort Frances, Ontario
FABULOUS AND STUNNING - NEWLY BUILT IN 2017!! Conveniently located and gorgeous family home with high-end finishes, room for the entire family, a chefs DREAM KITCHEN and LOW MAINTENANCE YARD all within walking distance of everything you need. Beautifully finished exterior boasts triple-pane windows, attached garage with heated floors, private tiered rear deck and plenty of additional parking by way of the rear-laneway. Inside, the main floor features: spacious foyer with tall ceilings and plenty of room to offload shoes and bags. Feel the grandeur of the stunning kitchen where no expense was spared, showcasing built-in stainless steel appliances, double wall ovens, gas cooktop, under-counter microwave and a HUGE island with seating to boot. Open concept kitchen, living and dining area with fabulous gas fireplace featuring accent lighting. High ceilings throughout. The master suite features room for a king-size bed, large ensuite bathroom with double sinks and beautiful tiled shower, large walk-in closet... Everything you could ask for! Another full bathroom and two further bedrooms with generous closet space complete the main level. Lower level features: Partially finished basement with heated floors throughout, separate laundry room, two additional bedrooms (one with private 3pc bathroom!) huge rec. room and designated storage room. The home features top-notch utilities including variable speed, modulating gas-fired forced-air furnace and central A/C, hot water on-demand, air exchange system and electrical resembling a true work of art. Move right in and enjoy the quality and perfection of this turn-key home! (id:35492)
Century 21 Northern Choice Realty Ltd.
338 Moorlands Crescent
Kitchener, Ontario
A very rare opportunity to call this magnificent property your home. This home of distinction abuts Sedgewood park and is situated on a sought after Cr. on a premium lot. Entering the home you will be greeted by a spacious two-story tall foyer and an architectural maple staircase with stylish runner (steel backed, squeek free) artistically making it's way all the way to the third level loft. The carpet free main floor (hardwood/tile) has a designer kitchen (Bosch Wall oven, two sinks, taller uppers) with large island overlooking the gorgeous living room (w/trayed ceiling) with fireplace, and rear wall of soaring oversized panel sliders leading to your composite deck/glass rail (w/ gas line for bbq) and wonderful views. The formal two-story dining room allows for plenty of entertaining. The second floor has 9ft ceilings just like the main floor and 8ft tall doors complete the look. The front bedroom has its own balcony. The primary bedroom with massive walk in closet provides a retreat from the day. The spa inspired ensuite with oversized shower (dual shower heads) and walk around soaker tub is accented with oversized windows. Here you will also find a large double vanity with make up counter. The finished third level loft with bar area will make for amazing movie nights and game days. For your added comfort, this level features a separate a/c unit that was an option by the builder. Off to the side is a private balcony overlooking the natural area of Doon and the park. The unfinished basement has approx. 9ft. ceilings, three oversized windows, and a 3 piece rough in. Giving you several options for finishing. The laundry is conveniently located on the main floor with a transom window allowing natural light in. Attention to detail was not spared in this home and it is the first offering on the market since purchased new. The garage floor has been finished with epoxy. This is a highly sought after neighbourhood providing very quick and convenient access to the 401. (id:35492)
Peak Realty Ltd.
143 Legendary Trail
Whitchurch-Stouffville, Ontario
Welcome to Ballantrae Golf & Country Club. A World-Class Community in the Heart of Ballantrae. This Grand Cyress Model is Ballantrae's Largest Home Featuring a Spacious Kitchen, Formal Dining & Living Room, Two Bedrooms, Den (could be a third bedroom as it has cupboards) and lots of Storage. The Basement is finished with a Kitchenette and an extra Bathroom. Home features Granite, Hardwood, California Shutters, Large Windows providing an Abundance of Natural Light. The Private Back Patio overlooks one of the Community's Ponds which features a Fountain that runs 3 Seasons. The Garage size is 2+1/2. The 1/2 space originally housed a Golf Cart. The Monthly Maintenance is $620.79 which includes Grass Cutting, Snow Shoveling, Gardening, Irrigation System, Access to the Rec Centre ( Large Indoor Salt Water Pool, Hot Tub, Change Rooms, Sauna, Gym ,Billiards, Cards, Bocce, Tennis, Library. (Banquet rooms available to rent) **** EXTRAS **** All Appliances (2020), All Window Coverings, All ELF's ,Granite, Hardwood, Roof (2016), Furnace(2016), Central Air(2016), Central Vac(2008), Water Softener(2017), HWT (2018-Rental), Electric Awning on Back Patio with Remote. Gas Line to BBQ (id:35492)
Royal LePage Your Community Realty
220 Marsh Street
Blue Mountains, Ontario
Step into a realm of creativity and natural wonder with this Thornbury gem. This home is a living, breathing work of art. From the stone pathway, you’re immersed in a world where every detail reflects an artist’s touch. Enter to find a spacious, light-filled kitchen flowing into living and dining areas. Original oak pocket doors lead to a main floor master suite with a walk-in closet. The central kitchen, with a walk-in pantry, exudes warmth and charm, ideal for gathering and entertaining. A secondary kitchen leads to an all-wood living room, a true masterpiece with hand-crafted finishes creating an inviting atmosphere. An artful wooden staircase ascends to a lofted bedroom with a private balcony and ensuite washroom, featuring crystals embedded in the shower stone—a nod to the property’s connection with nature. The main floor includes a conveniently placed laundry area. Upstairs, a separate 2-bedroom unit offers additional space with its own kitchen, a 3-piece bathroom, and an expansive games room. This versatile area is perfect for creative pursuits or relaxation, with a walk-up unfinished loft providing extra space for guests or hobbies. The unfinished basement offers ample storage, keeping the home’s living areas uncluttered. Outside, the grounds are a natural paradise with large ferns, stone paths, and a private firepit for stargazing. Ample parking accommodates multiple vehicles or campers. The generous covered front porch is perfect for morning coffee or quiet reflection, just a short stroll from the village of Clarksburg and within walking distance of downtown Thornbury and the lake. This property is more than a home; it’s a canvas for the artist, a retreat for the bohemian, and a sanctuary for the soul. Embrace the extraordinary—schedule your private showing today. (id:35492)
Keller Williams Realty Centres
440 German School Road
Brant, Ontario
Circa 1860, this impressive house was built by one of the original founding families of Brant County. Their lineage is encapsulated in the ""Clump Family"" cemetery located farther East along German School Road. The County of Brant was just taking shape, whiskey sold for 18 cents a gallon and Canada had not yet become a country when this home was under construction. Triple brick and balloon frame construction, Palladian stone arches and lintels, highly detailed corbels and frieze, intricate chimneys and exposed stone foundation are all in excellent condition and stand as a testament to the outstanding craftsmen of a bygone era. The gracious receiving rooms remain unmolested with original 13' ceilings, plaster mouldings, virgin pine floors, stippled trim, 18"" baseboards, grand staircase with hand turned balustrade and original doors, hardware and millwork throughout. The home is set nicely back from the road with century old, stately oak, maple and walnut trees lining the entrance. Just over two acres of land backing onto prime agriculture, the offering includes a 3,000 square foot insulated shop and the original, single horse carriage house. Currently set up as 3 separate units but could be converted back to it's splendid single family heritage. Located on a quiet, paved road between the towns of St. George, Glen Morris and Paris with all their amenities yet surrounded by farmland makes this an unmatched opportunity. Close to the Grand River with all its possibilities of fishing, hiking, biking and bird watching adds to the high quality lifestyle this area provides. (id:35492)
Sotheby's International Realty Canada
532 Bearpaw Rd
Dinorwic, Ontario
This 3 season, turn key oasis, in unorganized territory, is now available and is yours to discover! As a destination location into the heart of the Wabigoon and Dinorwic chain of lakes, and with over 230 feet of lake shore frontage, this 2 bedroom 1 bath cottage has much to offer any outdoor enthusiast. Featuring an open concept kitchen and living area, a lakeside 3 season sitting room, and a warm and inviting south-east facing deck. Whether you wish to enjoy those early morning sunrises on the deck with a hot beverage or watch the moon appear over the trees in the evening, the sights are spectacular! There is also room for those overnight guests in the detached 14' x 24' one bedroom sleeping bunkie. Private boat launch. Lakeside boat house and storage building. Comes with Fridge, Stove, Microwave, Air Conditioner, Water Cooler, Jet Pump, Small Minnow Fridge in the Boat house and a push Lawn Mower. World renowned for its fishing, Wabigoon and Dinorwic Lakes host some of the best Walleye, Muskie, Northern Pike, and Crappie fishing in Northwestern Ontario. Offers on this cottage are being presented as received. This beautiful, private spot won't last long! Call today and make your appointment to view! (id:35492)
RE/MAX Northwest Realty Ltd.


















