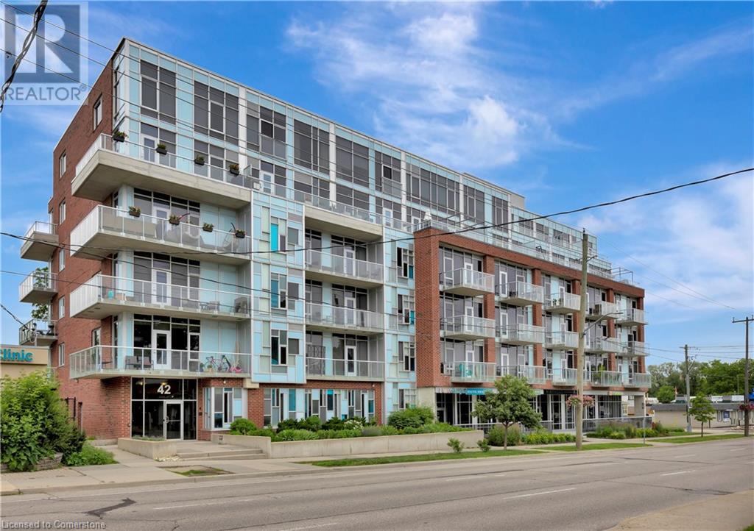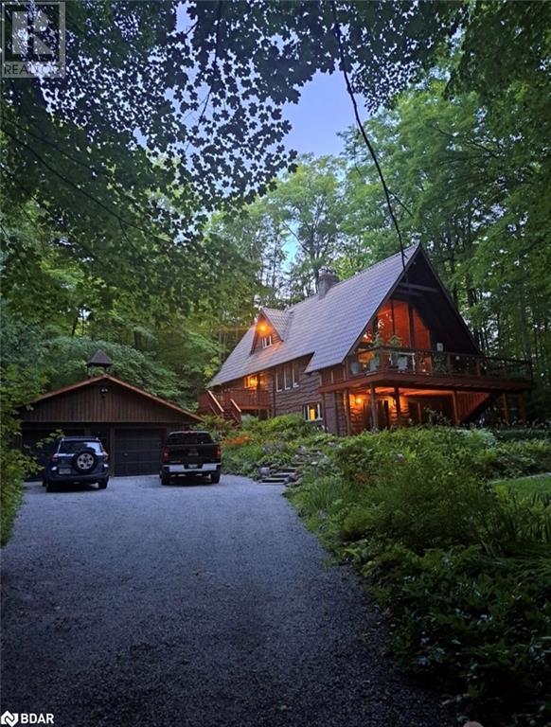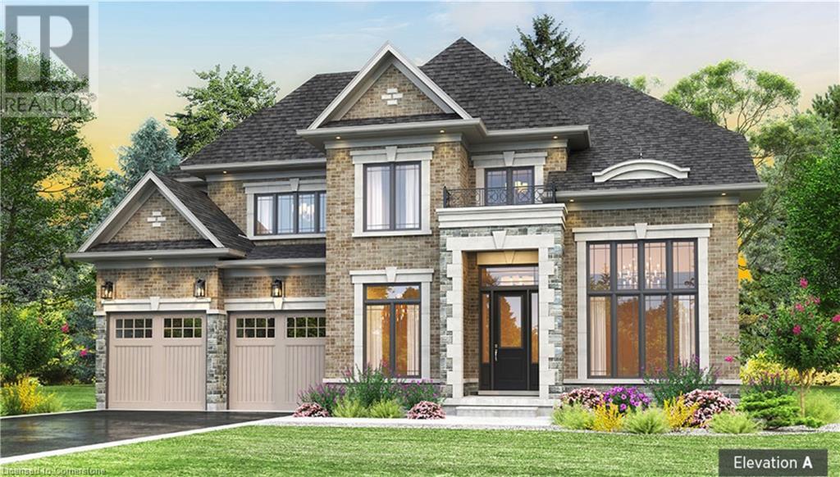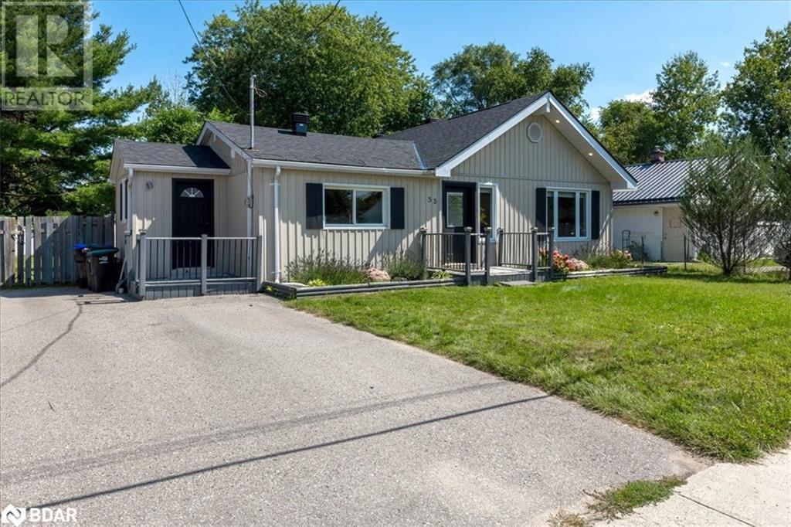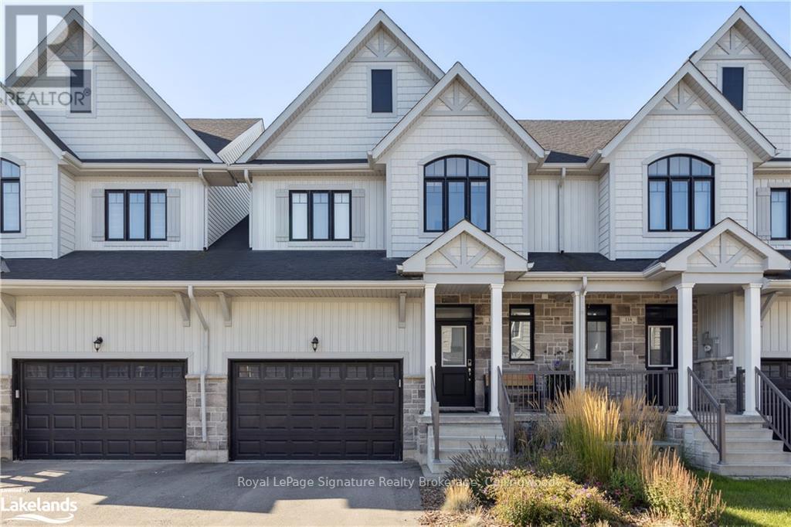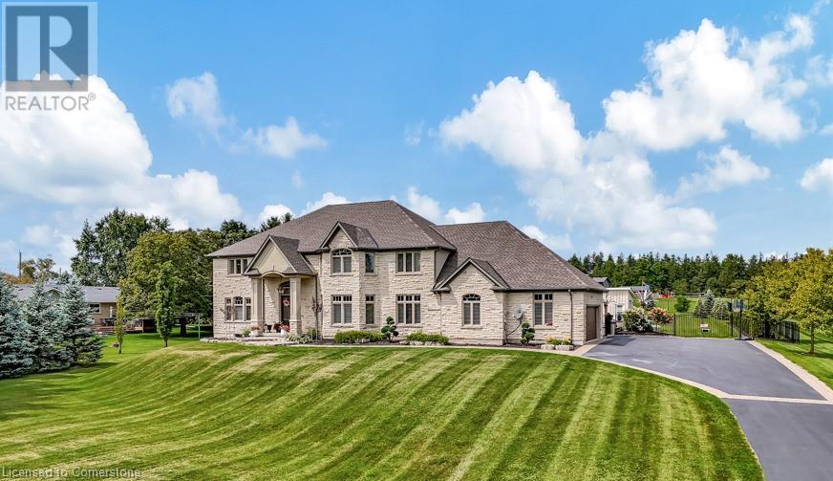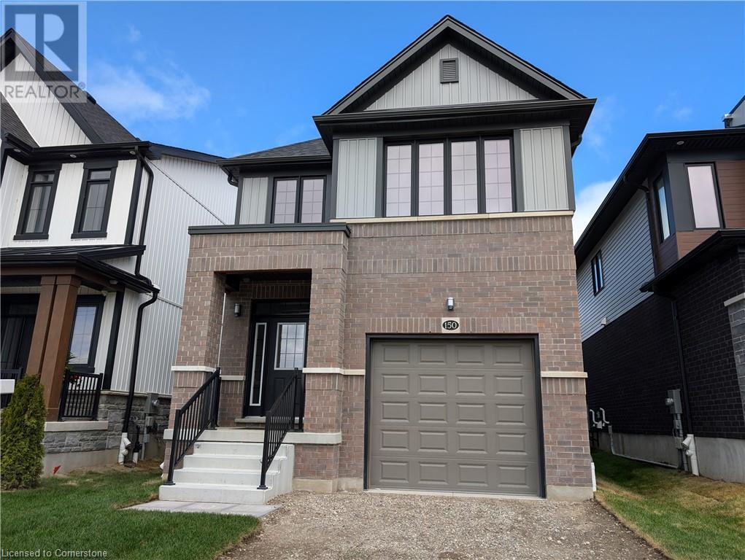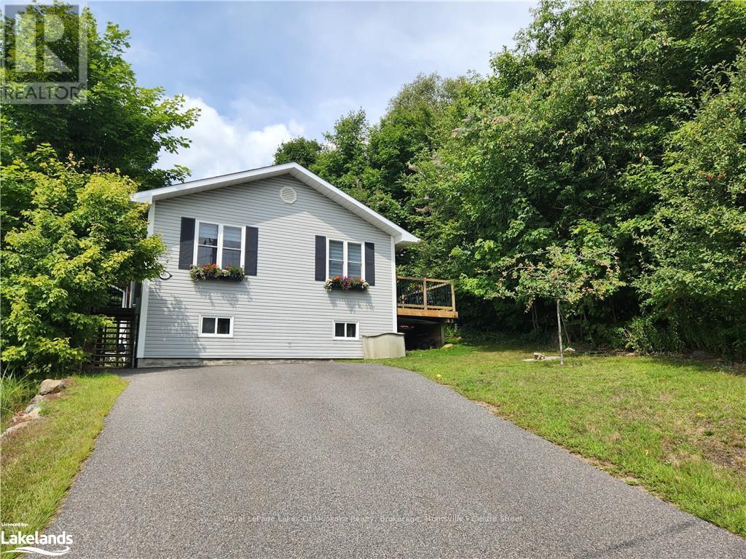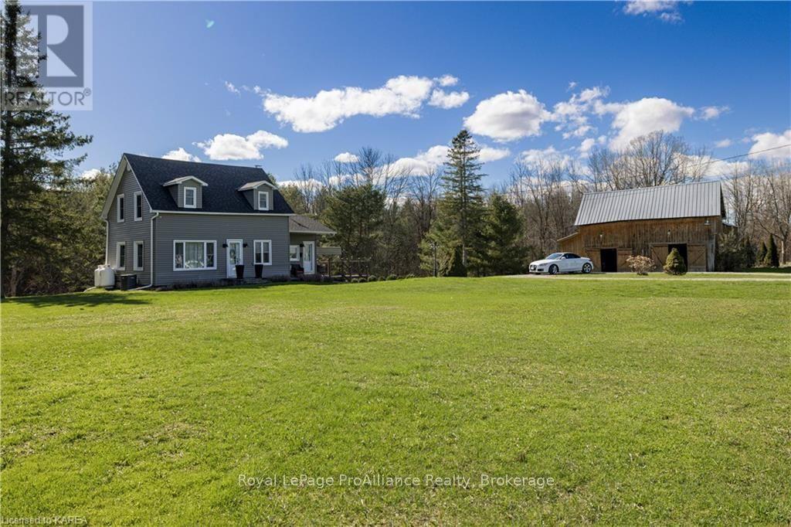42 Bridgeport Road E Unit# 307
Waterloo, Ontario
Welcome to loft living in Uptown Waterloo! This stunning 690 sq. ft. 1 bed + DEN unit boasts soaring10'ceilings and is conveniently located within walking distance to everything Uptown Waterloo has to offer.Theloft is exceptionally bright, featuring expansive wall-to-wall and floor-to-ceiling windows that flood thespacewith natural light. The kitchen is complete with granite countertops, a travertine backsplash, crownmoulding,under-cabinet lighting, and stainless steel appliances. The bathroom includes a vessel sink, slatefloors, and agranite counter vanity. Throughout the unit, you'll find beautiful maple engineered hardwoodfloors, aspacious walk-in closet in the primary bedroom, and the convenience of in-suite laundry. The denoffers anideal office workspace or could function as a nursery or 2nd bedroom. The balcony offers enoughspace for a2-person outdoor dining set. The entire unit was just painted! Additional amenities include a same-floorstorage locker (super convenient), underground parking, and access to an exercise room, party roomandsecond level roof top terrace which features a community garden, BBQ and lounge space. Don't misstheopportunity to view this exceptional condo today! (id:35492)
Royal LePage Wolle Realty
983 Bass Lake Sideroad E
Oro-Medonte, Ontario
This One of a kind Chalet home was custom built to enjoy the Million dollar view of the Snow covered Majestic Maple Forest situated along Basslake sideroad, Oro Medonte, one hour from Toronto. The property is well-landscaped yet left mostly natural with native Ivy and Holly, Maple trees, and other wildflower growth. For Summer time fun the family can enjoy Pool Parties in the Saltwater pool and Barbecuing or marshmallows near the campfire. The main level of boasts a spectacular great room, with hardwood floors and soaring vaulted ceiling. The great room is complete with, a floor-to-ceiling Brick wood-burning fireplace on both levels. Adjacent to the great room is an open dining area that easily seats 6 to 8 guests. The kitchen, adjacent to the dining area and open to the great room, features a bar-height countertop for additional barstool dining, for three more. The kitchen also boasts granite countertops, custom-crafted cabinetry, stainless appliances and equipped to prepare & serve meals to a packed house. This home boasts two separate living areas for adults and children. Top floor is a Loft style primary room with a view of Forest, 3 pec bath and lots of closet space. Second floor boasts 2 Queen Bedrooms with a full bath to share. Bottom floor entrance to Chalet has a Private 1 Bedroom in-law which opens up to massive front patio. This home has a hiteck Security system, Servalance Cameras at every entrance way and along the long Drive, Complete with Alert Sensors throughout the property. This Stunning Chalet Home offers a special chance for you to wrap up warm and enjoy the freshness of ice and snow, before getting cosy by the fire later on. There are a multitude of activities on offer! Try your hand at snowshoeing, skiing, or tubing at the many Ski resorts nearby or take a stroll through the many Trails on this Majestic Maple 8 Acres Forest. Your family will surely enjoy taking in the million-dollar view, perfect for spotting wildlife and stargazing. (id:35492)
RE/MAX Right Move Brokerage
419 Masters Drive
Woodstock, Ontario
Indulge in luxury living with The WILMONT Model by Sally Creek Lifestyle Homes. Boasting impressive 10'ceilings on the main level, and 9' ceilings on the second and lower levels. Revel in the craftsmanship of this 4-bedroom, 3.5-bathroom masterpiece, complete with a servery, walk in pantry, den & several walk-in closets for added convenience. This home enjoys engineered hardwood flooring, upgraded ceramic tiles, oak staircase with wrought iron spindles, quartz counters throughout, plus many more superior finishes. Modern living meets timeless style in this masterfully designed home. The custom kitchen, adorned with extended-height cabinets and sleek quartz countertops, sets the stage for hosting memorable gatherings with family and friends. This home seamlessly blends high-end finishes into its standard build. Elevate your living experience with The Wilmont Model at Masters Edge Executive Homes, where luxury knows no bounds. This home features a double tandem garage (parking for 3 vehicles) and backs onto Sally Creek Golf Club. To be built with full customization available. 2025 occupancy. Photos are of the upgraded Berkshire model home. (id:35492)
RE/MAX Escarpment Realty Inc.
53 Coulson Avenue
Angus, Ontario
Charming and move-in ready, this beautifully updated one-level bungalow offers 3 bedrooms and 2 baths on a spacious in-town lot. Recently enhanced with a new roof in 2023, upgraded windows, spray foam installation and new tankless hot water heater (2023) this home boasts an Ikea kitchen with sleek granite countertops. Modern touches throughout include upgraded lighting. The fully fenced large yard features three sheds, one of which has been transformed into a chicken coop, complete with five chickens that come with the sale. There’s ample space to add a shop, garage, garden, and more. Located and only 15 minutes from Barrie, this affordable gem is perfect for first-time homebuyers or those looking to downsize while enjoying small-town charm with easy access to city conveniences. (id:35492)
Century 21 B.j. Roth Realty Ltd. Brokerage
302 William Street
Oakville, Ontario
Welcome to 302 William Street in the heart of downtown Oakville. This classic red-brick home is steeped in character and warmth. Lovingly cared for and updated over the past 54 years by the current owners, it has beautiful gardens and mature trees. This home has over 2,700 square feet of living space and a charming covered veranda and screened-in porch. A spacious foyer welcomes you to this heritage home. It has hardwood floors throughout the main floor. The living room has a gas fireplace, there is a formal dining room and the kitchen, with breakfast area, has walkouts to the backyard and the gorgeous screened-in porch where you can enjoy dinner or relax and watch the world go by. On the second floor you will find the primary bedroom with walk-in closet and semi-ensuite. Bright windows allow for ample natural light and lovely views of the mature backyard. There are two additional bedrooms and a secret sewing nook is hidden on this level come see if you can find it! The full third floor has a family room, perfect for family games or quiet reading. There are two more bedrooms and a 4 piece bathroom on this level plenty of space for the entire family! The lower level has an abundance of storage space, with a laundry room and an impressive workshop for all your projects. Escape to your lush backyard with a fully-fenced pool and cabana change room. Deck and patio space make for ideal summer entertaining! Perfectly situated in the heart of Old Oakville, this home is walking distance to the vibrant downtown with exceptional dining and shopping. A block and a half south brings you to Lake Ontario, with walking trails leading to numerous parks and the Oakville Club. Close to excellent schools, with easy access to highways & the GO Train station, this picturesque property is a perfect canvas for those looking to create their special home. New Furnace & AC August 2024. (id:35492)
RE/MAX Escarpment Realty Inc.
419 Master Drive
Woodstock, Ontario
Welcome home to the inviting charm of Masters Drive, where luxury living unfolds in The Wilmont Model by Sally Creek Lifestyle Homes. This exceptional 3470sqft home is designed to captivate with its extraordinary features and refined finishes. Upon entry, the main level boasts 20-foot ceiling height, 14-foot in the formal dining room, 10-foot ceilings throughout the main, and 9-foot ceilings on the 2nd level. Revel in the meticulous craftsmanship of this 4-bedroom, 3.5-bathroom masterpiece, featuring a chef's kitchen with extended height cabinets, servery, walk-in pantry and 4 walk-in closets. Indulge in the richness of engineered hardwood flooring, upgraded ceramic tiles, an oak staircase adorned with wrought iron spindles, and quartz counters throughout, among other superior finishes. This masterfully designed home seamlessly blends modern living with timeless style. This home is situated on a spacious lot that backs onto Golf Club. **** EXTRAS **** This home effortlessly integrates high-end finishes into its standard build. (id:35492)
RE/MAX Escarpment Realty Inc.
292258 Culloden Line
South-West Oxford, Ontario
Welcome to this charming two-story century manse, a true gem that seamlessly blends historical elegance with modern comfort. Nestled on a lovely wooded lot (approximately 3/4 of a acre), this distinguished residence offers an inviting retreat with its spacious rooms and timeless appeal. As you enter the home, you’re greeted by the grandeur of the spiral staircase, a stunning centerpiece that elegantly connects the levels of this exquisite property. The main floor boasts expansive living areas adorned with gleaming hardwood floors, each room flowing gracefully into the next. Whether you’re hosting a grand soirée or enjoying a quiet evening in, the generous layout provides the perfect setting. The heart of the home is its well-appointed cherry kitchen, featuring floor to ceiling cabinetry and ample counter space, ideal for culinary adventures and family gatherings. Adjacent to the kitchen, the dining room offers a refined space for formal meals, while the living room provides a cozy ambiance with its classic design and charming details. Main floor mud room is also found off the kitchen leading to the oversize attached garage. (Garage measures 24' X 18') The lower level 4pc, washroom has been updated. Upstairs, discover a potential in-law suite, offering a private and comfortable space with flexible use possibilities. This additional living area can be adapted to suit various needs, whether for extended family, guests, or just connect this area into the main living space. The possibilities are endless. The property’s exterior is equally captivating, with the expansive lot providing ample space for outdoor activities, gardening, or simply enjoying the serene natural surroundings. The wooded lot enhances privacy and tranquility, creating an idyllic backdrop for this historic home. This century manse is more than just a house; it’s a statement of timeless sophistication and potential. Experience the perfect blend of classic charm and contemporary convenience. (id:35492)
Coldwell Banker G.r. Paret Realty Limited Brokerage
408 - 80 Bridge Street E
Tillsonburg, Ontario
Exceptional Condo on the 4th Level of Tillson Landing! This 2 bedroom, 2 bathroom condo is open concept living with some great upgrades including crown moulding, granite counters, hardwood floors and tile on the balcony! Upgraded carpet in the primary bedroom and a 3PC ensuite bathroom! All rooms are generously sized and the open concept makes its feel like home! There is in unit laundry. A lovely covered balcony to enjoy the views from the 4th floor. The building offers many amenities including a library, party room, exercise room, car wash and underground parking. All this and conveniently located to Downtown Tillsonburg, Lake Lisgar and most of Tillsonburg's amenities! (id:35492)
RE/MAX A-B Realty Ltd Brokerage
26 Faimira Avenue
Georgina, Ontario
Stunning, Newly Built Double Car Garage 4 Br, 4 baths Family Home with Walkout Basement In The Master Planned Community Of Keswick, Beautiful Floorplan. Full Walk-Out Basement. Upgraded Open Concept Kitchen With New ** Appliances, Granite Counters, Upgraded Wood At The Main And Second Flrs, 4 Bedrooms On The Second Floor With 3 Full Bathrooms, 2nd Flr Laundry Room, Walking Distance To Park &Amenities. Located Minutes To Hwy 404, Cook's Bay, Shops, Restaurants, Beaches & Boating. (id:35492)
Century 21 Leading Edge Realty Inc.
116 Addison Street
Blue Mountains, Ontario
FULLY RENOVATED FURNISHED TOWNHOME STEPS TO GEORGIAN PEAKS SKI CLUB. Discover the perfect blend of luxury and location with this beautifully renovated 3-bedroom, 2.5-bathroom townhome, nestled within walking distance to both Georgian Peaks Ski Club and the stunning shores of Georgian Bay. This isn't your typical builder's townhome—every detail has been meticulously upgraded to create a truly exceptional living experience. Step inside to find an open-concept main floor with gleaming hardwood floors throughout. The chef's kitchen is the heart of the home, featuring an oversized waterfall-edge island, high-end appliances, and a striking stone backsplash. A built-in banquette in the dining area offers the perfect spot for cozy dinners or entertaining guests. The finished basement provides additional space for recreation, whether it's a family game night or a home gym setup. Upstairs, the primary retreat is your personal oasis with breathtaking views of Georgian Peaks and an incredible spa-like ensuite that invites you to unwind and relax. Step outside to a private, fenced backyard—a beautifully landscaped paradise with a pergola and stone patio that’s perfect for summer evenings. Enjoy stunning escarpment views from every rear window, creating a picturesque backdrop year-round. With its unbeatable location, high-end finishes, and thoughtful design, this townhome is a rare gem in The Blue Mountains. Don’t miss the opportunity to make it your own! (id:35492)
Royal LePage Signature Realty
226 Shade Street
New Hamburg, Ontario
Introducing 226 Shade Street, a remarkable home nestled on a 1.5-acre lot in the charming town of New Hamburg. This beautiful property offers a peaceful and expansive retreat, just 10 minutes from Kitchener and moments from the vibrant downtown New Hamburg. Inside, the great room welcomes you with soaring ceilings, a cozy double-sided fireplace, and abundant natural light streaming through expansive windows, all overlooking the private backyard oasis. The open-concept main floor also features a gourmet kitchen with a walk-in pantry, a breakfast area, formal dining room, laundry room, and a dedicated office space for convenience and functionality. Upstairs, the primary suite offers luxurious living with his and hers walk-in closets, a spa-like ensuite, and a private balcony with scenic views of the serene backyard. The second floor also includes three additional bedrooms, each with its own walk-in closet and ensuite bathroom. The fully finished basement (recently finished in 2023), with a separate entrance, is a versatile space ideal for multi-generational living or a nanny/in-law suite. It features a second kitchen, a 4-piece bathroom, two bedrooms, a spacious living area, a billiards room, and flexible bonus space currently set up as a home gym. Step outside to your expansive backyard, where you can relax or entertain in style. The luxurious outdoor space includes a large patio area, a fiberglass pool, a hot tub, and a heated pool house with a wet bar, lounge, and a 2-piece bathroom—perfect for hosting guests. 226 Shade Street blends modern elegance, comfort, and ample space, offering a peaceful retreat with easy access to New Hamburg, Kitchener and Waterloo (id:35492)
Corcoran Horizon Realty
92 Main St N
Waterford, Ontario
This enchanting century-old home presents a rare chance to own a slice of history while indulging in modern comforts. Rich in historical charm and architectural elegance, this 4-bedroom, 3-bathroom residence effortlessly merges classic allure with contemporary convenience. Revel in the beauty of its original hardwood floors and exquisite woodwork. Outside, multiple decks extend your living space, offering ideal spots for al fresco dining, entertaining, or simply savoring the serene surroundings. The oversized double garage adds practicality, providing ample room for vehicles, storage, or a workshop for your hobbies. Immerse yourself in the idyllic ambiance of Waterford, where you can enjoy a close-knit community and remain conveniently close to local amenities and attractions. Seize the opportunity to make this delightful home your forever residence. (id:35492)
Royal LePage Trius Realty Brokerage
Ph109 - 7250 Yonge Street
Vaughan, Ontario
Welcome to Menkes Palladium condo. This spacious 1100 sqft 2-bedroom unit features newly painted walls and high-quality vinyl flooring. Amazing unobstructed south views. Large Balcony with Two Walk-out. Fabulous amenities: 24/7 concierge, outdoor pool, sauna, gym, tennis courts, party room, billiards rm, visitor parking, and on-site property manager. It is conveniently located within walking distance of Centre Point Mall. The condo fee includes all utilities, TV cable, and high-speed internet. (id:35492)
Homelife Landmark Realty Inc.
112 Palmer Road
Belleville, Ontario
This charming and well maintained double brick century home has been lovingly updated while preserving it's historical character. The original wood fireplace, cove ceiling and hardwood floors, banister, baseboards, trim, brass doorknob and hinges are sure to please. Upstairs you will find sizeable closets in every room plus a walk in hall closet for added storage. Attached to this home is a three season front porch where you can enjoy a morning coffee while the sun is rising. This home is located within walking and biking trails along the Bay of Quinte. It is also a short walk to the high school, elementary school, Mary Ann Sills park which has 5 multi-use sports fields. **** EXTRAS **** Home inspection on file and can be viewed with an accepted Offer. (id:35492)
Exp Realty
150 Shaded Creek Drive Unit# Lot 0029
Kitchener, Ontario
Bring us an OFFER! and Move into your Brand New Home Now! The Liam T boasts 2,003 sf and is located in the sought-out Brand New Doon South community Harvest Park. Minutes from Hwy 401, parks, nature walks, shopping, schools, transit and more. This home features 4 Bedrooms, upper level laundry, 2 1/2 baths and a single car garage. The Main floor begins with a large foyer, a powder room conveniently located by the garage entrance. The main living area is an open concept floor plan with 9ft ceilings, large custom Kitchen with an island and granite counter tops. Dinette and a great room complete this level. Entire home is carpet free! Quality ceramic tiles in all baths & laundry. Second floor features 4 bedrooms, 2 full baths and laundry room. The Primary suite includes a large Ensuite with a walk-in tile shower with glass enclosure and a vanity with his and hers sinks. Also, in the master suite you will find an extra large walk-in closet. Enjoy the benefits and comfort of a NetZero Ready built home. The unfinished basement includes ceiling height increased by 1ft , rough-in for future bath and egress windows. Closing Immediate/Flexible. (id:35492)
Peak Realty Ltd.
RE/MAX Twin City Realty Inc.
53 Coulson Avenue
Essa, Ontario
Charming and move-in ready, this beautifully updated one-level bungalow offers 3 bedrooms and 2 baths on a spacious in-town lot. Recently enhanced with a new roof in 2023, upgraded windows, spray foam installation and new tankless hot water heater (2023) this home boasts an Ikea kitchen with sleek granite countertops.Modern touches throughout include upgraded lighting. The fully fenced large yard features three sheds, one of which has been transformed into a chicken coop, complete with five chickens that come with the sale. Theres ample space to add a shop, garage, garden, and more.Located and only 15 minutes from Barrie, this affordable gem is perfect for first-time homebuyers or those looking to downsize while enjoying small-town charm with easy access to city conveniences. (id:35492)
Century 21 B.j. Roth Realty Ltd.
1629 Boardwalk Drive
Kingston, Ontario
Brand new from CaraCo, the Overlea, a Limited Series bungalow offering 1,850 sq/ft, 3 bedrooms and 2 baths. Set on a premium 50 x 145ft lot, in Woodhaven West, backing into conservation with walkout basement! This open concept design features ceramic tile, hardwood flooring and 9ft wall height throughout the main floor living areas. The kitchen features quartz countertops, centre island, pot lighting, built-in microwave and pantry adjacent to a spacious living/dining room with a gas fireplace, large windows, pot lighting and patio doors to rear yard. 3 bedrooms on the main floor including the primary bedroom with a walk-in closet and 5-piece ensuite bathroom with double sinks, tiled shower and soaker tub. All this plus quartz countertops in all bathrooms, main floor laundry/mud room, high-efficiency furnace, HRV and basement with 9ft wall height, walkout to grade and bathroom rough-in. Make this home your own with an included $20,000 Design Centre Bonus! Ideally located in popular Woodhaven West, backing onto green space and close to all west end amenities. (id:35492)
RE/MAX Rise Executives
31 - 519 Riverside Drive
London, Ontario
This stylishly updated end-unit townhouse offers a perfect blend of modern with mature natural surroundings. Investments of approximately $130K in practical and tasteful upgrades throughout make this townhome a true gem. The family room mantle with a Napoleon fireplace was completed in 2020. The bright kitchen with a gas oven/stove, (Miele dishwasher 2016) and granite counters leads to an outer conversation showpiece patio/deck space that was redone in 2020 (with the convenience of gas bbq hookup). The 9 foot ceilings on the main floor lead you to explore the elegant and stylishly refurbished formal dining room that opens to the 2nd floor ceiling with an overlooking 2nd floor interior mezzanine. Completed without compromise, the dining room entails an oversized contemporary hanging chandelier and elongated light wall sconces complementing the hand crafted wainscoting that continue to the second floor. The massive windows, with roll down layered (zebra) shades, offer all the natural light needed throughout the home. The second level has vaulted and cathedral ceilings throughout. The primary bedroom ensuite bath was completed in 2018 featuring a soaker tub and walk in shower. The upscale second bath was redone in 2020. The lower level features a second gas fireplace. The lower level egress window and rough in bath area allows you to use this space as it best suits your needs. **** EXTRAS **** 2 gas fireplaces, professional interior design throughout main & second floors (id:35492)
Housesigma Inc.
10280 Harvey Road
Merrickville-Wolford, Ontario
Discover the ultimate in luxury living w this breathtaking 4-bedrm bungalow set on 6.68 acres of pure paradise! Step inside to an open-concept oasis where modern elegance meets timeless charm. The kitchen is a chef's dream boasting waterfall quartz countertops, a farmhouse-style apron sink & sleek new Samsung ss appliances. Enjoy peace of mind w/the durability of a brand-new steel roof & water treatment. Entertain in style on the expansive new 40ft back deck or relax on the inviting front deck. The primary bedrm offers a spacious walk-in closet & partial vaulted ceiling. The lower level is an entertainment haven w a movie theatre/music rm, an automatic projector screen, stylish bar & large gym space. The walk-out basement w/high ceilings enhances the sense of space & light. Adventure awaits just outside your door, w/ATV trails & the scenic Limerick Forest nearby. All this, just 20min from Kemptville & 40min from Ottawa. This home is sure to impress!, Flooring: Ceramic (id:35492)
Exit Realty Matrix
6708 Hayward Drive
London, Ontario
FINAL TWO PHASES OF FREEHOLD TOWNHOME DEVELOPMENT FOR SALE IN LAMBETH, SOUTH LONDON! ***$10,000 UPGRADE ALLOWANCE OFFERED ON PHASE 3 TOWNS FOR LIMITED TIME*** Each Expansive Corner Lot features a Bungalow Model with 1,281 SqFt of Living Space on the Main Level, and an Extra 1,000 SqFt of Unfinished Space in the Basement. 9' Ceilings throughout the Main Floor with a 12' Vaulted Ceiling in the Great Room makes the Home Feel Exceptionally Grand. Oversized Windows Bring in Lots of Natural Light in the Home, highlighting the Engineered Hardwood Floors in the Living Areas. Full Customization Available for Interior Finishes with our Vendors so you can Design Your Home to Your Style. The Kitchen is fitted with slow-close cabinetry and quartz countertops as standard, with more options to upgrade. There are two bedrooms and two full baths on the main level, along with a conveniently located laundry room. Abundant light illuminates the basement through oversized egress windows. The backyard is ideal for entertaining or simply relaxing with family & friends, featuring a lot width of 63 feet along the rear of the property. This area is located in the lively and expanding community of Lambeth with very close access to the 401 & 402 highways, a local community centre, local sports parks, numerous golf courses, and Boler Mountain ski hill. (id:35492)
Century 21 First Canadian Corp
6686 Hayward Drive
London, Ontario
FINAL TWO PHASES FOR SALE IN FREEHOLD TOWNHOME DEVELOPMENT OF LAMBETH, SOUTH LONDON! **LIMITED TIME $10,000 UPGRADE ALLOWANCE ON PHASE 3 TOWNS*** This Beautiful Two-Storey Model is Move-In Ready for Early 2025. No Condo or Maintenance Fees! A Sizeable1,745 SqFt of Living Space Featuring 9 Ceilings on the Main Floor. Generously Oversized Windows throughout the Front and Back of the Home bring in Lots of Natural Light, highlighting the Grain and Quality of the Engineered Hardwood Floors on the Main Level. The Kitchen & Bathrooms have Fully Customizable Slow-Close Cabinets to Your Design Spec, Plus Your Choice of 3 Standard Quartz Options for the Kitchen, and Options to Upgrade. The Primary Suite features a Large Walk-In Closet & Luxurious Four-Piece Ensuite Bath, Complete with a Tiled Shower, Water Closet & Dual Vanities. Abundant Light Illuminates the Unfinished Basement through Oversized Egress Windows. The Backyard is Ideal for Entertaining with Family & Friends, featuring an Exceptionally Deep Lot and Fenced in Yard by the Builder. This Area is Located in the Lively and Expanding Community of Lambeth with Very Close Access to the 401 & 402 Highways, a Local Community Centre, Several Schools, Sports Parks & Golf Courses, and Boler Mountain Ski Hill. (id:35492)
Century 21 First Canadian Corp
4068 County Road 29 Road
Elizabethtown-Kitley, Ontario
Sometimes big things come in small packages which perfectly describes this quaint century home with almost 7 acres to enjoy only 5KM north of Brockville. Situated away from the road down a long driveway which leads to tranquil meticulous landscaping with the added convenience of a circular driveway. Gorgeous perennial gardens & pond for avid gardeners and enjoyment. Almost every inch of this 1264 SF home has been lovingly renovated with thoughtful function & style. The bright entry is combined with a laundry area & updated 4pc bath. The stunning custom kitchen has all the bells & whistles including gorgeous granite counters and coordinating dining area built-in cabinets for more storage with sight lines to the living room which exudes warmth and comfort with exposed beams & a feature wall of built-in shelves and cozy electric fireplace. The 1430 SF barn offers storage/workshop opportunities. After 30 years it's time to find new owners to call it home. Truly a retreat from the hustle and bustle inviting you to embrace the beauty of rural living in style. Modern finishes with the century home charm. Shingles & Vinyl Siding June 2021, Septic pumped Oct 2024, New Septic System 201, Vinyl windows approx 10 yrs old, Generlink generator system, Attic insulation, Interior finishes & more! This home is worth your time to come see! It might just be where you'll want to call home! (id:35492)
Modern Brock Group Realty
58 Hanes Road
Huntsville, Ontario
Welcome to your new home sweet home! Nestled in the heart of Huntsville, this delightful 1,330sqft detached house offers the perfect blend of comfort, convenience, and character. With 3 bedrooms, 2 baths, and a warm ambiance throughout, it's an inviting retreat for families and discerning buyers alike. Discover ample space for everyone with four cozy bedrooms, each designed to provide privacy and relaxation. Enjoy the convenience of two well-appointed bathrooms, featuring contemporary fixtures and soothing design elements. Step into the airy living spaces where natural light dances through large windows, creating a bright and welcoming atmosphere for gatherings and everyday living. Relax and entertain in style within your own private backyard retreat, offering ample room for gardening, play, and outdoor dining under the stars. Embrace the best of in-town living with easy access to schools, parks, shops, and restaurants just moments from your doorstep. Don't miss out on the opportunity to make this charming in-town haven your own! (id:35492)
Royal LePage Lakes Of Muskoka Realty
4068 County Road 29
Elizabethtown-Kitley, Ontario
Nestled in the serene landscape of Elizabethtown-Kitley, Ontario, this charming 3-bedroom, 1-bathroom home offers idyllic country living on just under 7 acres of meticulously landscaped grounds only minutes North of Brockville. Situated away from the road down a long drive, tranquility greets you as you approach. The property boasts a large well maintained barn set against picturesque gardens, a pond, beautiful exposed stone and a treed backdrop. As soon as you step inside the home you feel like you’ve entered a magazine. This quaint century home has been in the same ownership for over 30 years and has been lovingly updated to beautiful standards throughout. The modern open concept kitchen/dining area is picture perfect with maximized storage - white shaker cupboards, stone counters, stainless appliances and laminate floors. The living room exudes warmth and comfort with exposed beams, a feature wall of built in shelves and cozy electric fireplace. Come for a visit and you will never want to leave this pristine property - truly a retreat from the hustle and bustle, inviting you to embrace the beauty of rural living in style. (id:35492)
Royal LePage Proalliance Realty

