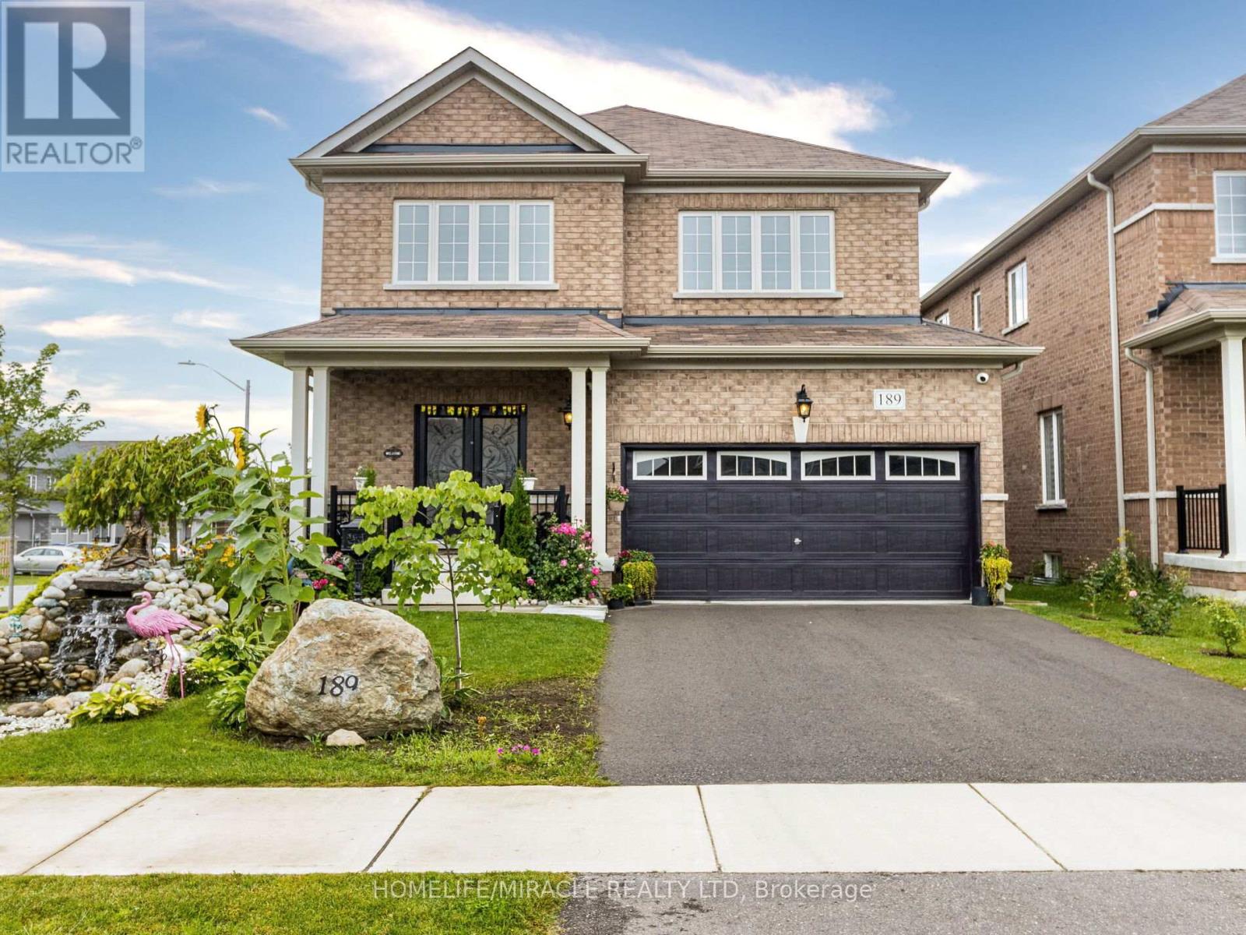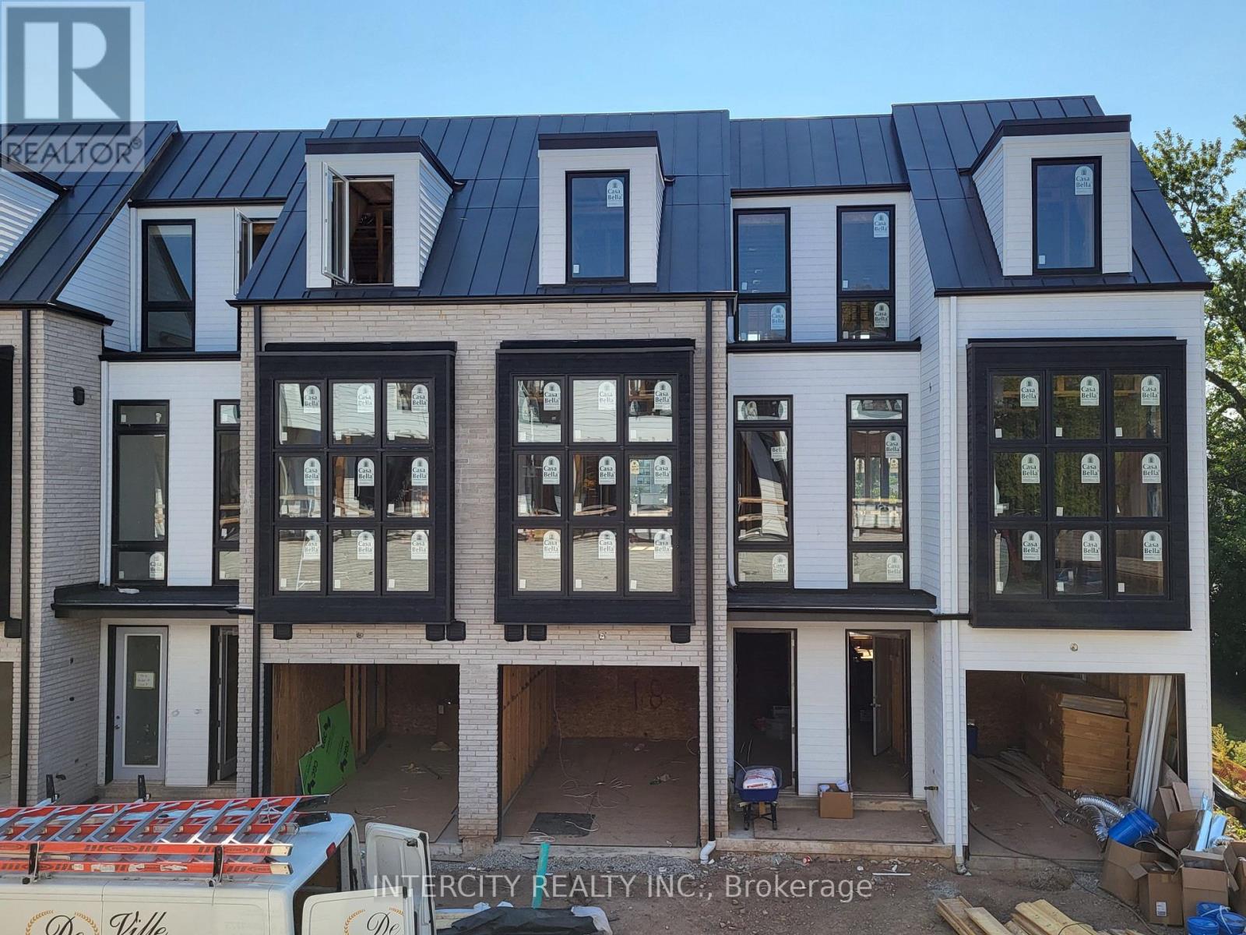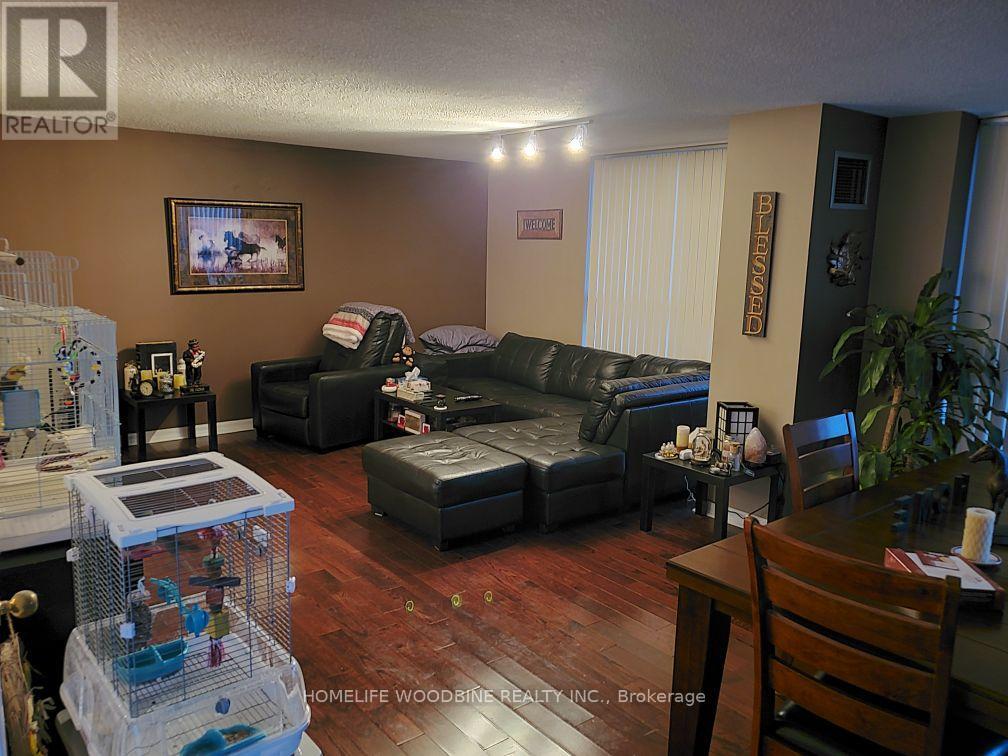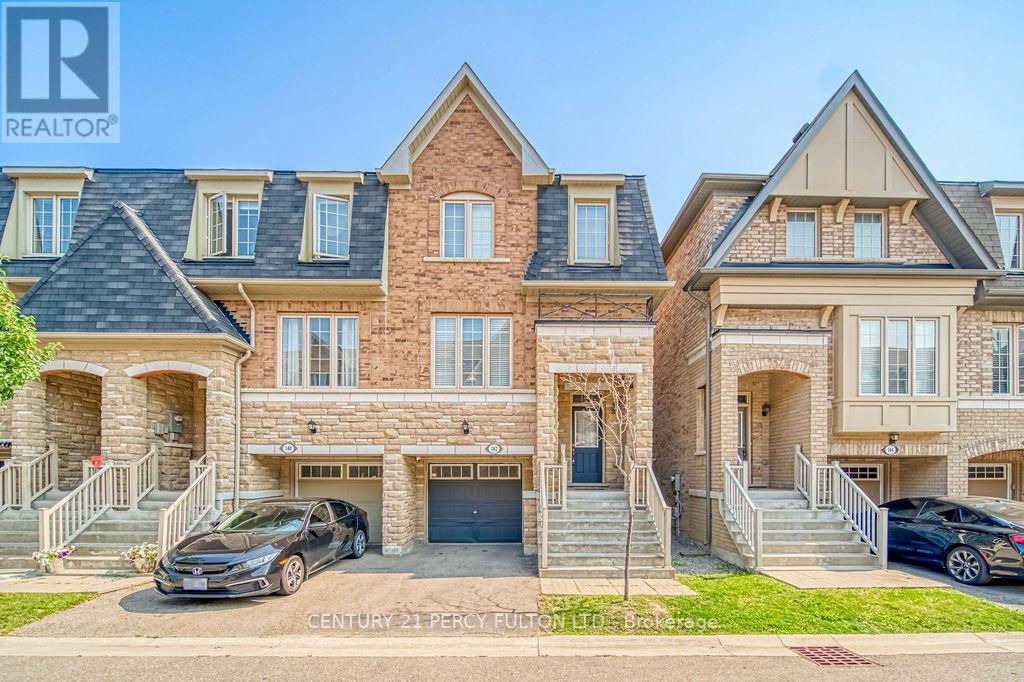343101 15 Side Road
Amaranth, Ontario
Embrace the charm of country living with this farm property! Over 80 acres of land, barn, workshop & farmhouse, this property will appeal to the farmer or investor alike. The charming 4-bedroom, 2-bathroom home exudes warmth & character, blending modern amenities with timeless appeal. The cozy living spaces are filled with natural light & warmth from the wood stove. The expansive barn has ample space with a large loft for hay storage and its well-suited for housing livestock with 100A electrical, water (with heat tracer) and 8 stalls. The 40x80 Workshop is a versatile space, ideal for machinery repair or storage. Equipped with its own 100A electrical,16 foot door and drive through doors for easy access. Located just 25 minutes from Orangeville, this property offers the perfect blend of rural tranquility with access to local amenities. **** EXTRAS **** Approx. 60 workable acres(used to grow hay),8 paddocks, 4 pastures with good fencing, 3 lean to,Wooded area in back of property for firewood. Small grain silo, wood storage, dog run on property. House has newer floors, furnace, and doors. (id:35492)
Real Broker Ontario Ltd.
189 Werry Avenue
Southgate, Ontario
A Must See! A Stunning Detached corner lot home approx. 2910 sq. ft. that features four bedrooms and three and a half bathrooms. The beautifully landscaped property is move-in ready and situated in a highly desirable neighborhood. Inside, the modern kitchen boasts quartz countertops and a Breakfast Bar and spacious family room and Livingroom with electric fireplace. Upgraded hardwood flooring and stairs on the main level add to the overall appeal. With convenient access to Amenities and Hwy 10, this home offers an ideal living space in family and friendly neighborhood. **** EXTRAS **** Electric Car Charger Outlet in Garage (id:35492)
Homelife/miracle Realty Ltd
112 Arleta Avenue
Toronto, Ontario
*Spacious, bright and well maintained detached bungalow with double car garage on a 50.03 x 109.90 ft lot *Welcoming big foyer *Super sized living room with big bright window overlooking the front yard and dining room *Family size eat in kitchen with breakfast area, breakfast bar and bright window overlooking the backyard *Spacious bedrooms, bright main bath *Separate side entrance to huge finished basement complete with recreation room with bar, family size eat in kitchen with breakfast area & breakfast bar, room that can be huge bedroom with electric fireplace, beautiful newer modern 3 pc bath, laundry/storage room and a cold room/cantinas *Big backyard, with patio and garden *Newer Roof Shingles 2023, Furnace & Air Conditioner 2021 *Close To Schools, Parks, Shopping, Community Centre, Nature Trails, York University, Steps to Bus With Easy Access To Subway & Highways (id:35492)
Royal LePage Real Estate Services Ltd.
Lot 18 East Street
Oakville, Ontario
Welcome to Shoreclub by Sunfield Home Luxury 3 storey Brand new Executive Townhome, almost ready for occupancy! walking distance to lake Ontario, Bronte Harbour, and Marina plus shopping and restaurants, schools, celebration and festivals at Bronte Harbour. Construction to begin on this beautiful townhouse with over 3000 Sq.Ft of finished upgraded luxury finishings from 141 sqft of outdoor terrace area ,engineered oak floors and porcelain tiles 12' by 24', quartz or granite countertops, island plus 5 built-in appliances, oak staircase with iron pickets, 10ft ceiling on second floor and 9 ft. on other floors, finished basement, over 20 pot lights, smooth ceilings, walkout to terrace and private backyard. (id:35492)
Intercity Realty Inc.
1002 - 600 Rexdale Boulevard
Toronto, Ontario
Very Well Maintained corner Unit. Tons of space with floor to ceiling windows. Views toward Downtown Toronto and Green Space Ravine. Lots of Amenities in the Area, Gaming, Concert, Casino, Walking Distance and Grocery Store. Future site of Multiple Investments for the Area. **** EXTRAS **** Fridge, Stove, Over the Range Microwave, Built In Dishwasher, Washer and Dryer (id:35492)
Homelife Woodbine Realty Inc.
117 - 48 C Line
Orangeville, Ontario
IMMACULATE! Beautiful Detach Corner Lot, 2017 Built , 2332 sq ft (as per Mpac) 3 Bed & 2.5 Bath Home in an Amazing Neighbourhood of Orangeville. Spacious Family Room With Hardwood Floors,Huge Windows &High Ceilings, Beautiful Kitchen W/Sep Breakfast Area, S/S Appliances & Double Sliding Door to BackYard. Lots of Natural Light.Enjoy Upstairs Bedroom Walk Out Balcony,Huge unspoiled basement,Rough In For Bathroom In Basement,Nice backyard,Prime Location: Schools, Huge Rec Centre, Shopping,Restaurants, Conservation Areas & All Amenities Nearby. POTL $169.00/Month.Visitor Parking Separate. Pride of ownership! priced to Sell!Measurements: 90.72 ft x 39.80 ft x 72.54 ft x 6.43 ft x6.43 ft x 6.43 ft x 6.43 ft x 21.60 ft (id:35492)
Royal Canadian Realty
142 Sea Drifter Crescent
Brampton, Ontario
Come & Check Out This Over 2000 Sqft End Unit Townhouse. The Most Desirable Area Of Brampton East. This Home Is Recently Painted And Upgraded. It Has A Big W/O Deck From The Kitchen. Its Close To Vaughan, Hwy 427, 407, 401. It Comes With 3 Good Size Bedrooms and A RecRoom.The open-concept kitchen boasts abundant storage, quartz countertops, stainless steel appliances, and a breakfast nook overlooking the sunny deck. A large rec which can be converted to a large room or an office Upstairs has 3 large bedrooms include a primary suite with a four-piece Ensuite bathroom and walk-in closet. Located in a family-friendly neighborhood with parks, schools, and community amenities, Great for first time homebuyer or an investor. (Pls Use Form 111). **** EXTRAS **** All Window Coverings, S/S Appliances, Water Heater (Rented) (id:35492)
Century 21 Percy Fulton Ltd.
3 Best Court
Oro-Medonte, Ontario
Wow! Here is Your Chance to Own and Enjoy A Custom-Built Residence With Walk Out Basement In The Upscale ""Whispering Creek"" Community. This Luxurious Bungalow with a 3-Car Garage Features A Breathtaking Open Concept Layout with Luxurious Finishes and Over 4,500sqft Of Living Space On A Professionally Landscaped Private Estate. Lavished With: *Open Concept Living & Dining Room Overlooking Garden with a Walk-Out to Terrace. *Modern Chef's Kitchen With Oversized Island, Top ofthe Line Appliances, Bertazzoni Gas Range & Quartz Countertops. *Family Room with 1.5-Storey Cathedral Ceiling & Large Windows With Panoramic Views of Mature Forest. *Huge Primary Bedroom with a Spa-Like 5-Piece Ensuite Bath & Walk-In Closet. *Oversized Bedrooms with Large Closets.*Lower-Level with Heated Floors, W/O to Patio, Above Grade Windows, 9ft Ceilings, Large Great Room, 4th Bedroom, 4-Piece Bath and a Sep. Entrance To the Garage. *Close to All Amenities, Georgian Bay, Highways 400 & 11, Horseshoe Valley. (id:35492)
Sutton Group - Summit Realty Inc.
15 Trail Boulevard
Springwater, Ontario
Triple Garage Featuring 5 Bedroom And 5 Bathroom Exclusive Home In Upscale Estate Community.Surrounded By Trees, Ravine Lot. Highly Sought After Stonemanor Woods Neighbourhood. Great Layout- 3824 Sqft. 10&9 Feet Ceilings! Over 300K In Upgrades Including With High End Appliances! Large Ceramics! Hardwood Throughout, And Pot Lights Inside& Outside, Iron Picket Staircase!Minutes From The City Of Barrie. Easy Drive To All Facilities Like Schools, Groceries, Stores, Recreation, Snow Valley And Barriehill Farm. (id:35492)
Hc Realty Group Inc.
6 Persica Street
Richmond Hill, Ontario
New Home ON THE HEART OF RICHMOND HILL! .Welcome to your new home brand new build ,new appliances , very bright .Walk-Up Basement. lights through out. close to bus, stores, Parks, Schools, worship place, sports center and much more family friendly area. (id:35492)
Homelife Today Realty Ltd.
16 Kenneth Ross Crescent
East Gwillimbury, Ontario
10 Feet Ceiling On Ground Floor, 9 Feet Ceiling On Upper Floor, 8 Feet High Front Door In Lieu of Standard Front Door, 8 Feet High Colonial Interior Doors in Lieu of Standard Height, 3 Piece Bath In Basement Rough-In, 200 AMP Service, Large Increased Basement Window Size, Your Dream House. High Quality Sundial Built, Great Design, Ideal Layout For Family Living W Office And Study Room Great For Work From Home, The Study Area Upstairs Can Easily Be Transferred Into 5th Bedroom, Specular Facet W Stone Brick And Stucco Decorated, Modern And Elegant. Close to GO Train Station, School, Banks, Upper Canada Mall, Park Trail, Mins To Highway 404. **** EXTRAS **** Fridge, Stove, DW, Washer, Dryer, Central Air Condition, Fenced Yard (will be done), Furnace & Equip. (id:35492)
Homelife Landmark Realty Inc.
2592 Concession Rd 4
Adjala-Tosorontio, Ontario
Welcome home to country living with endless possibilities on this beautiful 10 acre property. This traditional, 3 bedroom home boasts large rooms, hardwood floors throughout, an updated kitchen, two fireplaces, and finished basement with separate entrance. In addition to the attached double garage is a separate heated garage/workshop ready to house a hobby or provide extra storage space. From the large covered back porch, take in the beautiful gardens and forest. The property features beautifully maintained walking trails through mixed hardwood forest, a creek, and open pasture. Includes a 24 foot Shelter Logic and three auxiliary sheds. Don't miss out on this opportunity to make your country dreams come true! **** EXTRAS **** 200 amp service, water softener, U/V water filtration, A/C, central vacuum (id:35492)
RE/MAX Hallmark Chay Realty
3242 12 Line
Bradford West Gwillimbury, Ontario
Nestled on 2.4 acres just minutes from Hwy 400, this captivating bungalow offers exceptional living in a serene setting. With almost 5000 square feet of finished space, the home features a spacious open-concept design that is perfect for everyday living and hosting large family gatherings. The main floor offers 3 spacious bedrooms, hardwood floors throughout, a circular oak staircase, laundry room and large eat-in kitchen with centre island. Two wood-burning fireplaces grace the main and lower level, adding charm and coziness throughout. Retreat to the master suite, complete with a sitting room and recently renovated ensuite, providing a private oasis for relaxation. The fully finished walk-out basement offers additional living space with a second staircase for access, including a second kitchen, 2 additional bedrooms, and a modern washroom, ideal for guests, extended family or possibility for rental income. Outside, discover your own private trails winding through a pine forest, with multi-level decks and a terrace offering enchanting views of the natural surroundings .A circular drive provides ample parking and easy access to the back of the lot, enhancing the practicality and allure of this remarkable property. Don't miss the opportunity to make this stunning bungalow your own personal retreat. **** EXTRAS **** Directly across from Simcoe County Forest, 75K spent on magic windows throughout the entire home, all bathrooms have been renovated, fiberglass shingles, high efficiency propane, water filtration system, Fibre Optic, 4 Sky lights +++ (id:35492)
Coldwell Banker The Real Estate Centre
1508 - 9245 Jane Street
Vaughan, Ontario
Welcome to Bellaria Tower 3 Suite 1508. Beautifully Renovated 1500 sq ft. This award winningluxurious condominium is sure to Impress. Featuring 2 bedrooms plus den and 2 fully upgradedwashrooms. This Unit offers 2 Parking Spaces & 1 Locker. The oversized kitchen will greet you withfloor to ceiling cabinets, quartz countertops and backsplash with large kitchen sink. Miele builtin coffee machine, built in Sub Zero refrigerator, brand new stainless steel Frigidaire microwaveand much more. Stunning Led light fixtures throughout, custom built-in maple wood shelving andwainscoting, 2 large balconies with stunning views facing south! Large walk in pantry/storage roomand oversized walk in laundry room with appliances and sink. Located next to Vaughan Mills,shopping, dining and Canadas Wonderland while offering unparalleled luxury and security with a 24hour gate house and concierge. (id:35492)
Century 21 Leading Edge Realty Inc.
Ph105 - 60 Shuter Street N
Toronto, Ontario
A Penthouse (One Bed + Den) By Menkes In Downtown Toronto + Lake Views. A Den Has A Sliding Door Can Be Made 2nd Bdrm. Very Close To Yonge St Subway Line, Eaton Centre, Next To St. Michaels Hospital & Ryerson University. Financial District 24 Hrs. Concierge, Party Room, Walk Out Rooftop Terrace, Media Rm, Kids Rm, Fully Equipped Gym & More! **** EXTRAS **** B/I Appliances, Refrigerator, Oven/Cooktop, Dishwasher, Stacked Washer/Dryer (id:35492)
Homelife/miracle Realty Ltd
72 Gordon Road
Toronto, Ontario
Situated In The Prestigious St. Andrew-Windfields Community. This Stunning Home, Boasting 4,837 Square Feet + 2,399 Square Feet Of Luxurious Living Space, Presents A Captivating Natural Stone Facade That Exudes Timeless Elegance. 10-Foot Cathedral Ceilings That Enhance The Grandeur Of The Large, Elegantly Appointed Principal Rooms. The chef's Kitchen Outfitted With Top-Of-The-Line Appliances With A Walk-Out To The Backyard Deck. The Primary Retreat Features A Spa-Like 6-Piece Ensuite And An Expansive Walk-In Closet. Each Of The Remaining Bedrooms Is Generously Sized And Equipped With Its Own Ensuite. The Lower Level Is Designed For Entertainment And Relaxation, With A Spacious Recreation Room, A Home Theatre, And An Additional Bedroom, Ideal For Accommodating Visitors. The Exterior Of The Property Is Equally Impressive, With A Flagstone Walkway And Beautifully Landscaped Grounds That Enhance The Home's Curb Appeal. Located Just Steps Away From Owen Public School And Serene Parks. **** EXTRAS **** Wolf Oven, 6-Top Gas Range. KitchenAid Double Wall Oven, Sub-Zero F & DW. Whirlpool W/D. (id:35492)
RE/MAX Realtron Barry Cohen Homes Inc.
432 - 20 Burkebrook Place
Toronto, Ontario
Prestigious Kilgour Estates corner suite with a coveted Ravine view! The one you have been waiting for! This rare offering provides exceptional space that showcases an abundance of majestic greenery and the captivating back drop of the trees. Welcome your guests to the gracious foyer with it's marble floor, double closet and powder room. As this desirable two bedroom plus den layout unfolds it reveals a spacious living and dining room perfect for entertaining that is well appointed with a gas fireplace and walk out to a terrace overlooking the ravine. The primary bedroom retreat also overlooks the ravine and boasts a walkout, hardwood floor, large walk-in closet and ensuite. A well thought out plan providing privacy between the primary bedroom and the second bedroom that has a three piece ensuite and walk out. Suite 432 presents an unparalleled opportunity to embrace the unrivalled setting and lifestyle of Kilgour Estates. 24 hour concierge and exceptional amenities including gym, indoor pool, and more! **** EXTRAS **** Terrace overlooking Ravine with gas line for Bar B Q + an east facing terrace accessible from 2nd bed & Den,*2 Lockers;#94 & #277(locker with a door),2 side by side parking spots.B/I bookshelves in LR,B/I desk & cabinets in Den,2 Heat pumps (id:35492)
Sotheby's International Realty Canada
208 - 3 Southvale Drive
Toronto, Ontario
Welcome To The Leaside Manors By Shane Baghai. This Boutique Building Was Truly Built With No Detail Overlooked. Linear Gas Fireplace, Bbq on Terrace, 85 Inch Flat Screen Television, And The Latest Technology Really Make This Building Stand Out. This Stunning And Upgraded Suite Will Not Last And Is Truly A Home For The Discerning. Great Access To Major Transportation Routes As Well As Some Of The Cities Most Premier Amenities. **** EXTRAS **** Miele Appliances, Gas Cooktop, S/S Bbq On Balcony, Smart 85\" Tv, All Window Shades (Motorized) ,Linear Fireplace,10\" Baseboards, Remotely Operated Locks, Italian Cabinets, One Parking ,One Locker. (id:35492)
Bridlepath Progressive Real Estate Inc.
326 Lawrence Avenue W
Toronto, Ontario
Located in the highly sought-after Avenue and Lawrence area of Toronto, this all-brick detached bungalow sits on a generous 37.5 x 96 ft. lot. This property presents a unique opportunity for builders and renovators to create their dream home or investment project in one of the city's most desirable neighbourhoods. The bustling Avenue Road corridor offers a vibrant lifestyle with convenient access to an array of amenities including upscale shopping, diverse dining options, cozy cafes, the Cricket Club, and Don Valley Golf Course. Enjoy leisurely strolls to nearby parks or take advantage of the convenient public transit and access to 401 for quick connections to the rest of the city. Families will appreciate the property's location within a fantastic school district, which includes top-rated schools such as Ledbury Park Elementary, St. Margaret Catholic School, John Polanyi Collegiate Institute, TFS Canadas International School, and Havergal College. Though the house is being sold as is and site unseen, its prime location and lot size offer tremendous potential. Whether you envision building a custom home or undertaking a transformative renovation, this property is the perfect blank canvas for your vision. (id:35492)
Sage Real Estate Limited
26 Masson Lane
Callander, Ontario
Enjoy peaceful living with modern conveniences from this beautiful 1854 sf, 3-bedroom, 2-bathroom custom built, bungalow by Degagne Carpentry with an attached double car garage in the serene Osprey Builds development. Enter through the covered front porch, into the warm and inviting, open concept main floor living and be greeted by the warmth of natural light streaming through large windows, highlighting the sleek lines and contemporary design of this slab-on-grade masterpiece. The open concept living area provides ample space for relaxation and entertaining, with a seamless flow from the living room to the dining area and kitchen. Retreat to the spacious primary suite with a walk-in closet and a luxurious 4pc ensuite, close to laundry room/mudroom with garage access. On the opposite side of the house are 2 further bedrooms, with a 4pc bathroom in between. Surrounded by picturesque greenery, and an abundance of natural light, your future home will be a haven you’ll take pride in. Whether you’re a passionate golfer or simply appreciate breathtaking vistas, our location near the Osprey Golf Course delivers a lifestyle of opulence and ease. Don't miss your chance to make this dream home a reality and experience the beauty and tranquility of small-town living for yourself! To see more about the subdivision check out the website at buildosprey.com (id:35492)
Coldwell Banker-Peter Minogue R.e.
414 Shannon Boulevard
South Huron, Ontario
Welcome to 414 Shannon Boulevard located in Grand Bend, walking distance to the beautiful Shores of Lake Huron. This home is situated on a premium lot in Grand Cove Estates, a gated community offering a peaceful lifestyle. This site-built Bungalow has been upgraded w/ a large sunroom & attached deck overlooking beautiful views of the pond and surrounding landscape. Enjoy one floor living w/ spacious living room/ gas fireplace; open concept u-shaped kitchen w/ plenty of storage; spacious sunroom w/ access to the back deck & garden. The main floor also has a large primary bedroom, second bedroom & 4-piece bath. The master bedroom includes a walk-in closet & 3-piece bath w/ convenient ensuite laundry. There is also a built-in shed with interior access for extra storage. Grand Cove Estates amenities include a heated salt water pool, woodworking shop, tennis courts, pickle ball courts, lawn bowling, nature trails & large Community Centre. Close to shopping, restaurants, beaches & breathtaking sunsets. **** EXTRAS **** The land lease fee is $800.00 per month. Property Tax is $722.48 per year (2024). There is a monthly water/sewer special assessment of $19.57 added to the quarterly water bill. (id:35492)
Nu-Vista Premiere Realty Inc.
Lot 41 Woodland Walk
Southwold, Ontario
*TO BE BUILT*Introducing a stunning 1,509 sq. ft. bungalow nestled in the serene community of Talbotville, ON. This home offers unparalleled privacy, surrounded by nature's beauty, making it the perfect retreat for those who value tranquility and exclusivity. Featuring 3 spacious bedrooms and 2 modern bathrooms, this bungalow is designed with an open-concept layout that seamlessly blends style and functionality. The heart of the home is the expansive great room, where a cozy fireplace invites you to unwind and enjoy the warmth and ambiance. Unlike your typical builder finishes, this home boasts exceptional craftsmanship and attention to detail, offering a higher standard of living.With a 2-car garage providing ample space for vehicles and storage, this home is as practical as it is luxurious. Plus, for a limited time, enjoy $20,000 in free upgrades, allowing you to personalize your new home with premium finishes and features. Don't miss the opportunity to own this exceptional property in Talbotville! **** EXTRAS **** Tarion Warranty (id:35492)
Sutton Group - Select Realty
21 - 35 Old Course Road
St. Thomas, Ontario
BANNERMAN MODEL. 2149 SQ. FOOT 4-BEDROOM, 3-BATH FAMILY HOME. INCREDIBLE LAYOUT. BASEMENT WALKOUT WITH A RAVINE LOT. 2-CAR GARAGE, WITH A QUIET CUL-DE-SAC. THIS HOME IS PARTIALLY COMPLETED, PENDING THE INTERIOR FINISHED (SUBJECT TO THE DISCRETION/SELECTION OF THE BUYER). AVAILABLE FOR SHORT CLOSING. CONDO FEES ARE $246.34/MONTH AND INCLUDE LAWN MAINTENANCE (FRONT AND BACK OF PROPERTY), COMMON AREAS, SNOW REMOVAL FROM COMMON ROAD/AREAS AND PRIVATE DRIVEWAYS. PERFECT PLACE TO RETIRE AND ENJOY A WORRY-FREE SUMMER AT THE COTTAGE AND WINTER IN FLORIDA. (id:35492)
Century 21 First Canadian Corp
21 Huron Street
Lambton Shores, Ontario
INVESTORS! 4 cottage complex is situated just a block from the North Beach downtown and is a money maker! 98% occupancy with many repeat clients. The 3 bedroom includes the loft as 3rd bedroom, gas fireplace, cathedral ceiling, 4 piece bathroom with laundry and is the largest unit. The 2 bedroom unit with gas fireplace also includes a loft as a bedroom that kids love. The one bedroom is very cozy & a bachelor apartment are currently rented to year round excellent tenants. All units have appliances, a/c, bbqs, satellite TV, parking spots, 200 amps service & are fully furnished and winterized. A major renovation 18 years ago and more recently - new porches on 1, 2, & 3; replaced interior stairs in 2 & 3; new bathrooms in 2, 3, & bachelor; new kitchen in 2 & studio; upgraded insulation in basement; a new rental water heater/boiler! The boiler heats the two smaller units and is very efficient. Baseboard electric and gas fireplaces heat the larger units. This is a great investment opportunity. Utilities $8891. Rents $1600/1200/ weekly and similar pricing for winter tenants monthly. The two smaller units are $1000 all inclusive monthly. (id:35492)
Oliver & Associates Trudy & Ian Bustard Real Estate
























