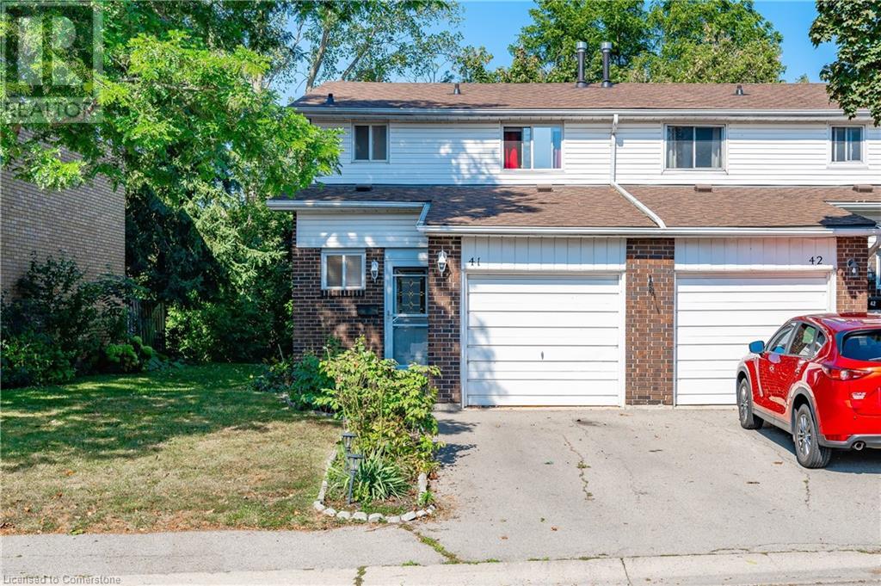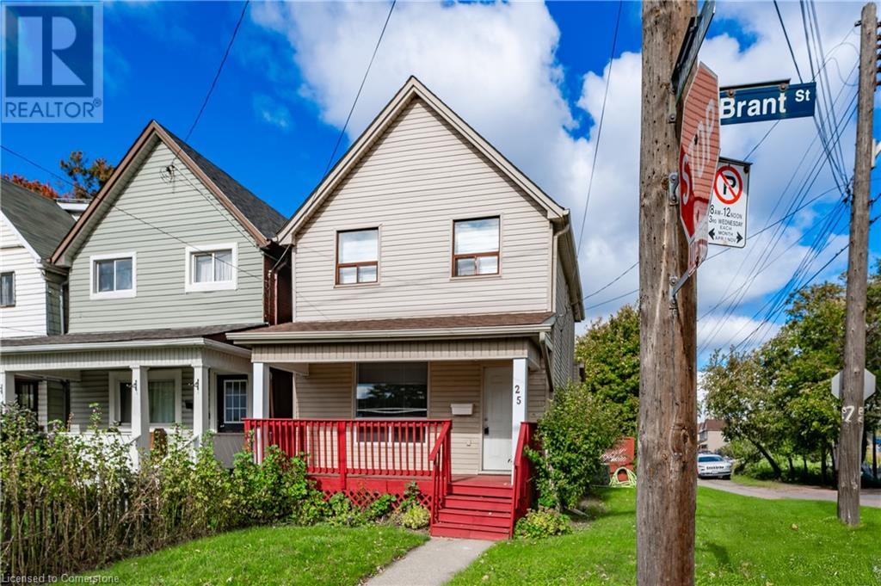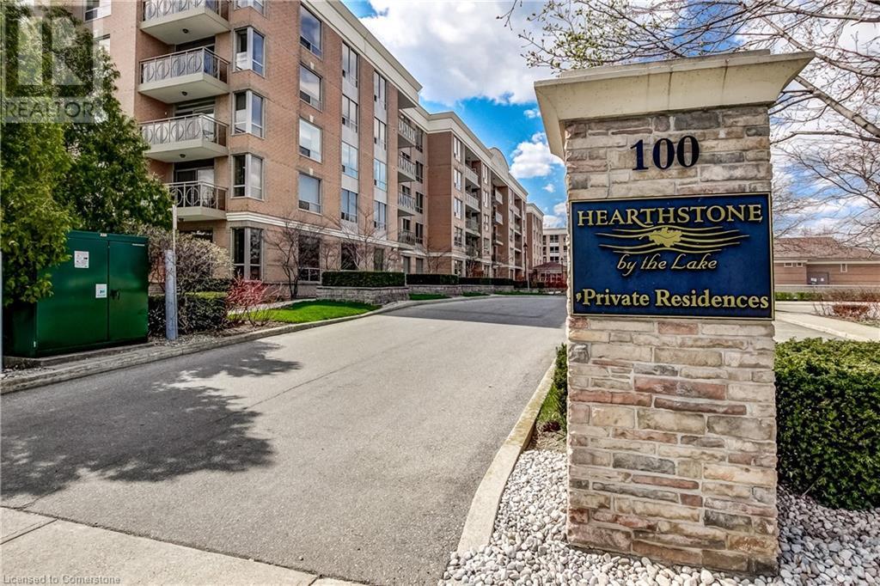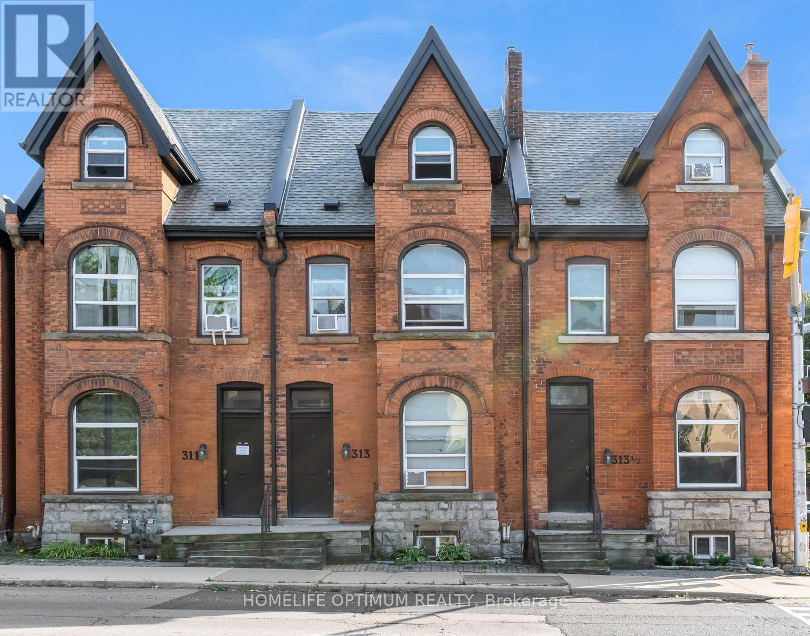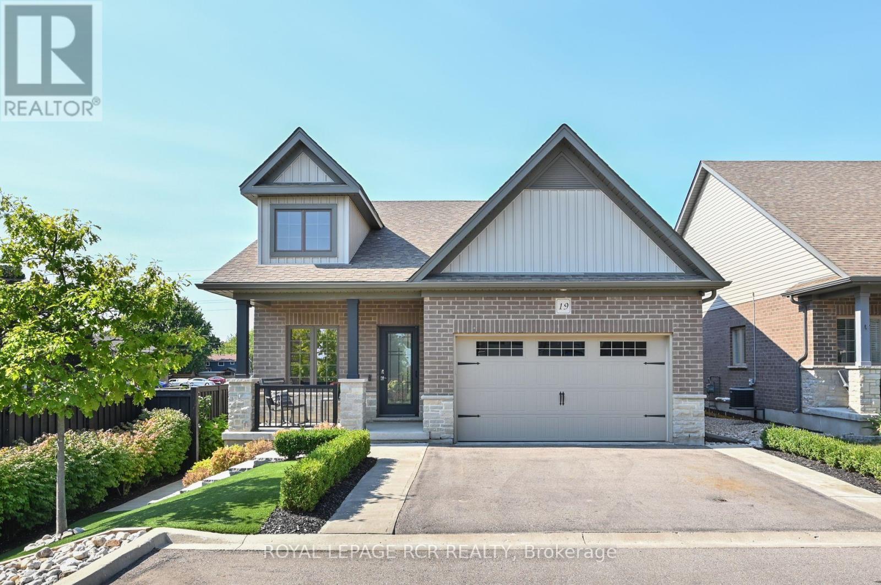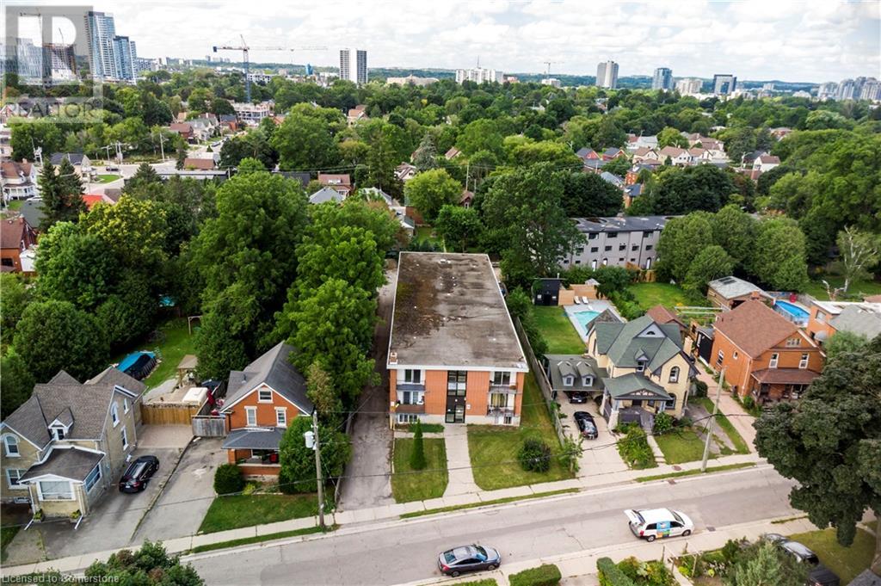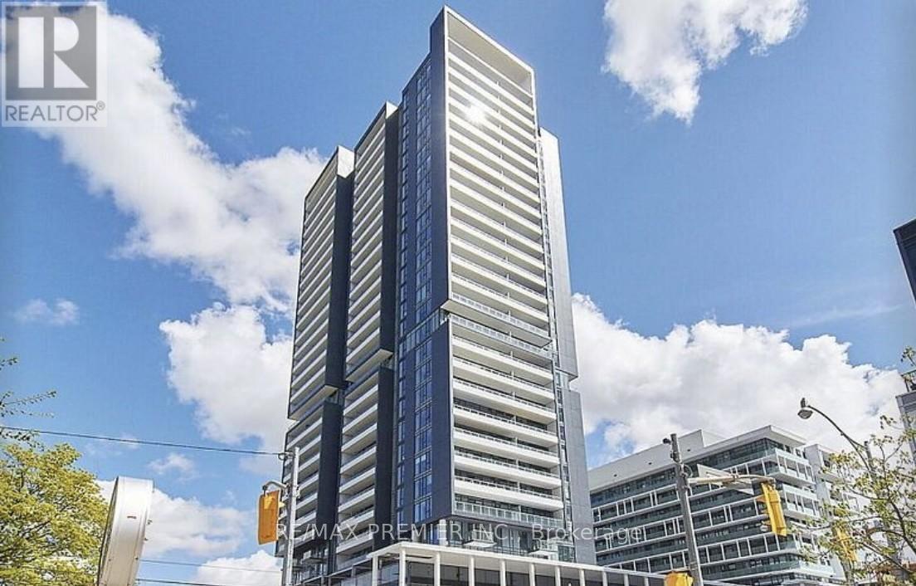6776 Betty Avenue
Niagara Falls, Ontario
Are you looking for a great starter home? A quiet place to retire? This 3 Bedroom, 2 Bath home features a main floor Bedroom and main floor bath plus 2 Bedrooms on the upper level so it is good for families at any stage. This home is larger than it appears, with a large living room with fireplace, separate dining area and eat-in kitchen with plenty of storage. Full basement is partially finished with rec room and mini kitchen, 3 pc bath and laundry. Oversized garage holds all the toys and has inside entry to the home via the breezeway that connects it to to the home. This home has been in the same family for over 50 years! While it could use a little cosmetic updating, it has central air, gas furnace, gas fireplace and has been meticulously maintained. The large backyard is quiet and peaceful, with tons of room for a garden, patio or pool! This is a lovely established neighborhood that is close to schools, shopping and quick access to the QEW. Don't miss out! (id:35492)
Royal LePage NRC Realty
Lot 5 Gorham Road
Fort Erie, Ontario
Introducing a brand new, custom-built home in the charming Ridgeway community. This stunning home will feature hardwood and tile flooring throughout the main floor. Main floor also features stunning kitchen with quartz countertops and oversized island overlooking the spacious living room with gas fireplace. Primary bedroom designed with large custom walk in closet and ensuite. On the main level you will also find one extra bedroom, 4pc bathroom and main floor laundry room. It doesn't stop there this custom to be built home will come with a finished basement! Entering the lower level you will find vinyl and tile throughout for added durability. The family room possess another gas fireplace, bedroom and bathroom. Embark on the journey of selecting your tailor-made residence. Your dream home awaits your personal touch – come and choose the custom dwelling that perfectly aligns with your vision and lifestyle. (id:35492)
Keller Williams Complete Realty
141 Princess Street
Port Colborne, Ontario
This house ticks all the boxes. This beautifully renovated 3 bedroom property with deep fenced in serene quiet backyard perfect for entertaining.large shed will meet all your storage needs, The big ticket items have already been taken care of - Updates include furnace and a/c, windows, kitchen cabinets, claw tub with shower and new vanity, and new vinyl flooring throughout. The main level features a bright front porch perfect for a children’s playroom or work from home space, into a spacious open concept living and dining room, with an abundance of natural light. Leading into the kitchen, you will be welcomed by an updated neutral space with plenty of cabinets, counter space and stainless appliances, into a completely refreshed entry to the side door and rear deck. The upper level offers 3 bright good-sized bedrooms and a completely re-done 4 pce bathroom. May of 2024 owners reshingled the roof. \r\n Situated in a great Port Colborne neighbourhood and a short distance to the Marina, Vale Centre and Port Colborne’s beautiful parks, trails and beaches. This property is immaculate, well-cared for, priced to sell, and ready for new owners. (id:35492)
RE/MAX Niagara Realty Ltd
279 Graham Road
West Elgin, Ontario
Your Dream Home Awaits in West Lorne! This charming 2-bedroom, 2-bathroom home offers over 1,500 sq ft of comfortable living space and is move-in ready for you to enjoy right away! Featuring beautiful hardwood floors in the dining and living areas, complemented by a cozy gas fireplace, this home radiates warmth and classic character. The upstairs loft is a versatile space, perfect for a home office or family lounge. Step outside to an expansive deck, ideal for hosting outdoor gatherings, and a green space ready for stunning landscaping and tons of outdoor play! The oversized 2-car garage offers plenty of room for vehicles, workshop space, or DIY projects perfect for those with renovation dreams or small business owners. Located in a family-friendly community with local schools, a recreation center, and a library just around the corner. With easy 401 access and only 25 minutes to London, convenience is at your the corner. With easy 401 access and only 25 minutes to London, convenience is at your looking for an affordable project, this home has the potential to be your perfect retreat and renovation dream! **** EXTRAS **** New Furnace (2023), New Hot Water Tank (2023), New A/C (2023), New Shingles (2023), Gas Fireplace. Mortgage may be assumable, 1.94% until June 2026 (subject to TD approval). Seller willing to include furnishings if requested. (id:35492)
Century 21 Heritage Group Ltd.
530 Thompson Street
Woodstock, Ontario
Beautiful Stone Brick 2 Storey House with 4 Bedroom and 2.5 Bathroom. Beautiful Kitchen with Island.9ft Ceiling on main floor,Gas Fireplace,Oak Stairs,Hardwood on main Floor,Upper floor offer huge primary bedroom with 5 PC Ensuite, Laundry, Double Door entrance, Double Car Garage. Beautiful Zebra Blinds. Unfinished Basement with Rough-in-Bath. Close to Plaza,Future School,Park,Walking Trails,401 & 403. **** EXTRAS **** S/S Fridge,Stove,Built-In Dishwasher, Washer and Dryer, Light & Fixtures included.Easy showing. (id:35492)
Century 21 Green Realty Inc.
4 Royal Oak Drive
Toronto, Ontario
Unparalleled Luxury and Architectural Brilliance by Stan Makow on the Prestigious Bridle Path, A Stunning Contemporary Masterpiece Custom Built by SKR Homes, Breathtaking Panoramic Views through Expansive Windows & Elegant French doors, Filling W/ Natural Light. With Soaring Ceilings and Meticulous attention to detail, every corner of this home exudes sophistication. The state-of-the-art kitchen a Chefs Dream, Top-Tier Gaggenau Appliances and Custom Finishes, Walk-in Pantry, Large Bd W/ Sitting area on Main Floor with W/I closet, ensuite bath, idea for Inlaws. Master Bd Spacious Layout, Walk-in Closet with custom organizers, and a Spa-like ensuite with a deep soaking tub, rain shower, and dual vanities. Entertainers dream recreation room W/ Secondary Kitchen, a stylish Wine Cellar & a wet bar. 3D Home Theatre W/ Built-in Surround Sound System, The home Equipped W/ Advanced Creston automation, Control every aspect of living environment effortlessly. Two oversized sun decks provide Ample Outdoor Space, Beautifully landscaped W/ Privacy and Tranquility W/ Mature Trees, Manicured gardens. It is a rare find, offering an unmatched combination of luxury, privacy, and convenience in one of the most coveted locations in Toronto. Dont miss the opportunity to own a piece of architectural history on the prestigious Bridle Path. Must See! Perfect close to Granite Club, Golf Courses, Crescent, T.F.S., Harvergal, U.C.C., Crestwood& To Ranking Public &Private Schools. **** EXTRAS **** Gaggenau B/I Fridge, Cooktop, Food Warmer, B/I Oven, Exhaust Fan, Dwasher, bsmt: Fridge, Stove, Dwasher, CAC, CVAC, All Window Coverings, All Existing Light Fixtures, Washer/Dryer, Sprinklers sys, Alarm sys, Water Filter Sys. (id:35492)
Homelife Landmark Realty Inc.
530 Thompson Street
Woodstock, Ontario
Beautiful Stone Brick 2 Storey House with 4 Bedroom and 2.5 Bathroom.Beautiful Kitchen with Island.9ft Ceiling on main floor,Gas Fireplace,Oak Stairs, Hardwood on main Floor,Upper floor offer huge primary bedroom with 5 pc ensuite, Laundry, Double Door entrance, Double Car Garage. Beautiful Zebra Blinds. Unfinished Basement with Rough-in-Bath.Close to Plaza, Future School,Park,Walking Trails,401 & 403. S/S Fridge,Stove,Built-In Dishwasher,New Washer and Dryer,Light & Fixtures included. (id:35492)
Century 21 Green Realty Inc
6405 Valiant Heights
Mississauga, Ontario
Freshly Painted, Large 4 Bedroom Detached Home W/Double Car Garage On A Family Friendly Neighborhood In Beautiful Meadowvale Village! Main Floor Hrwd Floors In Living & Family Rooms. Large Kitchen With Breakfast Area W/O To The Deck. Spacious Master With Large Ensuite & W/I Closet. All Bedrooms Are A Great Size W/Lots Of Storage Space. Finished Bsmt With 2 Bdrs, Kitchen, Wrm, And Laundry. Another Laundry Located On Main Level. Inside Access To Garage. Fenced Yard. Skylight. New Appliances **** EXTRAS **** All Elf's & Window Coverings, And Fixtures, Appliances: 2 Fridge, 2 Stove, Dishwasher, 2 Washers & Dryers, Shed, Central Vac. Roof (2015). Conveniently Located Close To Schools, Hwys 401/407/410, Public Transit & Airport. (id:35492)
Homelife/miracle Realty Ltd
35 - 242 Lakeport Road
St. Catharines, Ontario
Turn key home located in the covered north-end of the city. This is a very well maintained townhome complex close to schools, banks, shopping, restaurants, and for those that like to walk, Port Dalhousie beach is approximately 2km away. The condo offers one designated parking space in front of the condo with several visitors spaces close for guests. The main floor has an open feel with kitchen, dining area and sunken living room. A two piece power room conveniently located by the front door. This is an interior unit but the eight foot wide patio doors allows lots of natural light and access to the fully fenced back patio. BBQ's are permitted so lets get the guest list ready for entertaining. The upper level is carpet free with 3 good sized bedrooms, and a four piece bathroom. Loads of closet space including a linen closet of the open staircase. The basement is partially finished for additional living space or office. The laundry room is separate with storage. (id:35492)
Bosley Real Estate Ltd.
216 Barden Street
Guelph/eramosa, Ontario
Welcome to 216 Barden Rd., located in the charming and picturesque village of Eden Mills, just a short 15-minute drive to Guelph, Rockwood Conservation, and 45 minutes to Toronto Pearson Airport. This stunning 3-storey stone building, set on a large, tree-lined lot with breathtaking views of the Eramosa River, is brimming with history and possibilities. This property features five unique units, including a commercial space on the main floor and four residential units. The commercial space, previously used as a general store, is located along the main road and boasts a parking lot with scenic views of the ravine and river. With a 3-piece bathroom and utility room, this space offers great flexibility for the new ownerlive, work, or rent out the spaces. The main-floor residential unit offers 2 bedrooms, a 4-piece bath, an open-concept living room and kitchen with original wide plank wood flooring, and a cozy propane fireplace. On the second level, you'll find a bright and spacious 2-bedroom unit with a sunporch, foyer, large eat-in kitchen, 4-piece bath, in-suite laundry, and a living room fireplace, creating a warm and inviting atmosphere. The third unit is a quaint bachelor suite with its own private deck and 3-piece bath. The upper floor unit is a true gem, featuring high ceilings, exposed wooden beams, and plenty of character. This unit includes a large living room with a fireplace, an updated kitchen, a 4-piece bathroom, a primary bedroom with a huge walk-in closet, and a second bedroom or office space. Plus, it comes with its own laundry area. This one-of-a-kind property offers incredible versatility, whether you're looking for an investment with highly rentable units, a bed-and-breakfast opportunity, or a multi-family living arrangement. With updated wiring, separate hydro meters, and a new steel roof installed in 2019, this property is primed for its next chapter. Having been in the same family for over 35 years, this rare opportunity wont last long! **** EXTRAS **** Sale includes 213 Barden St (parking lot for the building) (id:35492)
RE/MAX Escarpment Realty Inc.
41 - 100 Quigley Road
Hamilton, Ontario
Discover this spacious 3-bedroom end unit townhouse that offers privacy & convenience. Situated in a prime location, this home backs onto a ravine, providing a peaceful & private outdoor space. The main & 2nd floors feature elegant oak updates throughout, enhancing the warm & inviting atmosphere. The open-concept dining room flows seamlessly into the living room, creating an expansive space perfect for gatherings. The kitchen boasts an oak kitchen with built-in fridge, microwave, gas stove cooktop, & a downdraft exhaust fan, catering to all your culinary needs. The fully finished basement offers a versatile space that's perfect for an in-law suite or a teen retreat, providing additional privacy & comfort. With large bedrooms, 3 bathrooms & ample visitor parking, this home is designed to accommodate your family's needs. Located close to the Red Hill Valley Parkway, this property provides easy access to amenities & major routes, making it the ideal spot for commuters & families alike. (id:35492)
Royal LePage State Realty
100 Quigley Road Unit# 41
Hamilton, Ontario
Discover this spacious 3-bedroom end unit townhouse that offers the perfect blend of privacy & convenience. Situated in a prime location, this home backs onto a serene ravine, providing a peaceful & private outdoor space. The main and second floors feature elegant oak updates throughout, enhancing the warm and inviting atmosphere. The open-concept dining room flows seamlessly into the living room, creating an expansive space perfect for gatherings. The kitchen has been thoughtfully renovated and extended, boasting an oak kitchen with built-in fridge, microwave, gas stove cooktop, and a downdraft exhaust fan, catering to all your culinary needs. The fully finished basement offers a versatile space that’s perfect for an in-law suite or a teen retreat, providing additional privacy and comfort. With large bedrooms, 3 bathrooms and ample visitor parking, this home is designed to accommodate your family’s needs. Located close to the Red Hill Valley Parkway, this property provides easy access to amenities and major routes, making it the ideal spot for commuters and families alike. (id:35492)
Royal LePage State Realty
25 Brant Street
Hamilton, Ontario
WELL MAINTAINED 2 + 1 BEDROOM, 1 BATHROOM HOME IN HAMILTON! THIS HOME FEATURES A LOVELY FRONT PORCH, A GREAT FLOOR PLAN, GOOD SIZED ROOMS, FULLY FINISHED BASEMENT, QUIET SITTING AREA IN THE BACKYARD WITH A GAZEBO & FULLY DETACHED 1.5 CAR GARAGE! THE GARAGE OFFERS 60 AMP PANEL. GREAT FOR CAR ENTHUSIAST OR HOBBYIST! BUYERS WILL LOVE THE LARGE KITCHEN AREA WITH HUGE PANTRY & EASY ACCESS TO THE YARD. EASY ACCESS TO THE HIGHWAY, PUBLIC TRANSIT, PARKS & ALL CITY OF HAMILTON AMENITIES. THIS WOULD MAKE A GREAT STARTER HOME OR INVESTMENT PROPERTY! GET IN BEFORE ITS GONE!! (id:35492)
Keller Williams Edge Realty
25 Brant Street
Hamilton, Ontario
WELL MAINTAINED 2+1 BEDROOM, 1 BATHROOM HOME IN HAMILTON! THIS HOME FEATURES A LOVELY FRONT PORCH, A GREAT FLOOR PLAN, GOOD SIZED ROOMS, FULLY FINISHED BASEMENT WITH A 3RD BEDROOM OR COULD BE USED AS A REC ROOM, QUIET SITTING AREA IN THE BACKYARD WITH A 12 x 10 FT GAZEBO & FULLY DETACHED 1.5 CAR GARAGE! THE GARAGE OFFERS 60 AMP PANEL. GREAT OF CAR ENTHUSIAST OR HOBBYIST! BUYERS WILL LOVE THE LARGE KITCHEN AREA WITH HUGE PANTRY & EASY ACCESS TO THE YARD. EASY ACCESS TO THE HIGHWAY, PUBLIC TRANSIT, PARKS & ALL CITY OF HAMILTON AMENITIES. THIS WOULD MAKE A GREAT STARTER HOME OR INVESTMENT PROPERTY! GET IN BEFORE IT’S GONE!! (id:35492)
Keller Williams Edge Realty
4297 Calhoun Way
London, Ontario
NEW FREEHOLD TOWNHOMES UNDER CONSTRUCTION IN SOUTH LONDON! Liberty Crossing is located on the Corner of Wonderland Rd S & Hamlyn St - Only 1.5 KM from 402 & Major Shopping Plazas! These Two-Storey Townhomes have an Open-Concept Main Floor Area with Eng. Hardwood/Tile Flooring, Quartz Counter Kitchens, and Pot Lights throughout. Oversized Windows and Patio Door provide Ample Natural Light through the Home. Second Level has Three Spacious Bedrooms and Two Four-Piece Bathrooms, plus Upstairs Laundry! This Thoughtful Layout is Built with Family-Living in Mind First. As a New Development, Liberty Crossing is a Lively & Expanding Community of Lambeth with Very Close Access to Local Shops, Schools, Community Centres, Sports Parks, Golf Courses, and Boler Mountain Ski Hill. 1 Minute Drive from Highway 402 takes You Across SW Ontario with Ease! Visit Rockmount Homes Model Home on Hayward Drive while Phase 1 is Under Construction! (id:35492)
Century 21 First Canadian Corp
100 Burloak Drive Unit# 1308
Burlington, Ontario
Retire in Style steps from Lake Ontario! Freshly painted one bedroom and den unit at Hearthstone by the Lake. Live independently or make use of the numerous amenities available to residents like Wellness Centre, Gym, Dining Room, library, lounge, housekeeping, indoor pool, 24/7 emergency nursing, handyman services, etc. Steps to Lake Ontario and located on the Burlington/Oakville border each unit comes with one underground parking space and a storage locker. Heating, air conditioning, and water is included in condo fees. Note: Club fee of $1672.45 payable monthly in addition to the condo fee. (id:35492)
Realty World Legacy
4099 Maitland Street
Lincoln, Ontario
OWN ONE OF THE BEAUTIFUL TOWNHOME IN BEAMSVILLE! Welcome to this gorgeous townhome in an amazing location with over 1850 sq. ft. of exquisite, above grade living space. Step inside and be greeted by a large, open-concept floor plan featuring 2 sitting areas on the main level, ideal for both relaxing and entertaining. The spacious eat-in kitchen, and private deck where you can enjoy outdoor. A huge Master bedroom with upgrade of closets, ensuite bathroom complete with tub and separate glass shower. You'll be impressed by the size of the 3 full bedrooms, all designed for maximum functionality. This level also includes 3 full bathrooms and a separate laundry room on the main floor for added convenience. Recently basement is fully finished. All room sizes and sq. ft. not measured and are approximations only. This beautiful home is within walking distance of all downtown amenities, park. (id:35492)
RE/MAX President Realty
311-313 Main Street W
Hamilton, Ontario
Turn-key 6 plex investment opportunity. Charming century building offering 6 legal non-conforming self-contained units with AAA tenants and 6 tandem parking spots.Separate hydro meters. Very well-managed property. Many improvements done over the years, including new roof, eaves, insulation, fire retrofit certificate, units upgraded/renovated. This efficient investment offers low operational costs and minimal management. A fantastic investment for both seasoned and new investors alike. Ideal location undergoing massive improvements. Steps to library, parks, Ryerson rec/community centre, and the fabulous Locke Street district with its amazing shopping, cafe and dining options. Public transit at the door. (id:35492)
Homelife Optimum Realty
19 Dover Lane
Centre Wellington, Ontario
Look no further for luxurious living in the heart of Fergus! Close to all amenities, fine dining, parks, and the historic charm Fergus has to offer, we proudly present this exquisite, fully customized, fully finished, 2+1-bedroom, 3-bathroom bungalow with every modern update imaginable. Maintenance free landscaping with turf, concrete walkways and massive back patio for entertaining overlooks stunning perennial gardens with numerous varieties of trees, flowers and perennials that bloom all year long. Large foyer invites guests with double closet, wood accent wall, glass railing/custom maple staircase and flows into the open concept kitchen/living/dining room boasting leather granite counters, 10' breakfast bar, top of the line black stainless steel appliances, floor to ceiling cabinets, undermount lighting, 9' ceilings, custom leather granite accent wall with built in tv and huge sliding doors with transom windows which walks out to back patio. Primary bedroom with walk in closet & custom 3-piece ensuite with walk in shower. Additional bedroom and custom 4-piece bathroom complete the main level. Lower level features spectacular rec/games room with custom 3D accent wall, enormous built in tv, huge laundry room, 3rd bedroom, 3-piece bathroom and storage room. **** EXTRAS **** Custom updated trim, doors, exquisite lighting, speaker system throughout, blink cameras, custom electronic blinds - the list doesn't end! (id:35492)
Royal LePage Rcr Realty
7603 County Rd 45 Road
Alnwick/haldimand, Ontario
Discover the perfect blend of space and functionality in this charming home on a spacious lot in a desirable location. Just minutes from the Northumberland Forest and less than 20 minutes to the 401, this property is ideally located for multigenerational families or investors. Only an hour from Toronto, 15 minutes to Cobourg, 30 minutes to Peterborough, and 40 minutes to Belleville, this home provides both tranquility and accessibility. On the main level, you'll find an in-law suite with its own front and back entrance, and access to the primary home, a private bedroom, 4-piece bath, kitchen, and living/dining. The rest of the main floor includes two additional bedrooms, a second 4-piece bath, plus a kitchen and living/dining area, ideal for daily life and entertaining. The walk-out basement offers endless possibilities for recreation or additional living space. The expansive backyard invites you to create your personalized outdoor oasis or set up a space for hobbies and projects. This property offers incredible versatility for growing families or those looking to invest. **** EXTRAS **** Fresh paint throughout and new windows in 2021, smart pot lights in basement and so much more (id:35492)
RE/MAX Rouge River Realty Ltd.
15725 Weston Road
King, Ontario
Location, location, location. Nestled in the heart of prestigious King Township this 91 acre parcel of land is a hidden gem. Fronting on highly sought after Weston Rd and backing onto Hwy 400. Long driveway leads to a harmonious blend of pastoral open lands and tranquil woodlands. High and dry terrain, 5 mins from Aurora, a perfect balance between rural serenity and urban convenience. Multiple housing units in As-Is condition awaiting a vision to restore new life into timeworn walls. Intricate and authentic timber frame bank barn plus additional outbuildings. (id:35492)
RE/MAX Hallmark York Group Realty Ltd.
199 Ahrens Street W
Kitchener, Ontario
Prime investment opportunity with this very well maintained 16-unit apartment building, ideally situated on a 0.436-acre lot in a peaceful residential neighborhood. This purpose-built complex features a diverse unit mix, including three spacious 3-bedroom/1-bath units, twelve 2-bedroom/1-bath units, and one 1-bedroom/1-bath unit. The property presents substantial potential for revenue growth. Investors can capitalize on additional income streams through the introduction of parking fees, utility recapture, and rent increases upon unit turnover. Moreover, building permits are pending to add four net new units by reconfiguring the lower level’s three bed, one bed, laundry and storage room into eight one bed units, significantly boosting rental income. Six of the units have already undergone complete renovations, featuring modern upgrades such as new flooring, kitchens, bathrooms, breaker panels, and the addition of dishwashers and in-suite laundry. (id:35492)
RE/MAX Real Estate Centre Inc.
912 - 225 Sumach Street
Toronto, Ontario
Beautiful One Bedroom Den In The Heart Of Regent Park, 9Ft Ceilings, Laminate Flooring, Gourmet Kitchen With One Parking And One Locker, Visitor Parking And So Much More. Located mins from Eaton Centre Downtown Close to Highways And Public Transit. This Building Has 24 Hrs Concierge. **** EXTRAS **** High End Appliances, B/I Cooktop Oven, S/S Microwave, S/S Fridge, B/I Dishwasher Stacked W/D One Locker Incl. One Parking Spot/Amenities: Bbq, Rooftop Terrace, Gym, Concierge, Regent Park And Aquatic Center Across The Street. (id:35492)
Royal LePage Real Estate Professionals
868 Danforth Place
Burlington, Ontario
Welcome to executive lakefront living in south Burlington, the ultimate Muskoka in the city lifestyle! With unobstructed lake views, this California style hillside hideaway offers an impressive 227' deep, almost 1/2 acre lot, with 130 FEET of waterfront. Launch your kayak from your private dock, and watch the sunrise from the hot tub. This stunning, modern, fully renovated home, is your luxurious cottage in the city. 3724 sq. ft. on 3 levels, all with walk-outs in this incredible, unique property built into a hillside. The interior offers an open plan main level with Scandinavian style kitchen, living area with fireplace, dining area with breathtaking views, a bedroom and 3-piece bath. The middle level offers 3 more bedrooms including the primary with glamorous en suite, a 3rd bath, laundry room & dog wash! The lower level is a fantastic lounging space with rec room, fireplace, kitchen, fully equipped gym, and 5th bedroom with en suite. **** EXTRAS **** WATCH THE VIDEO & 3D TOUR! Pure peace and tranquility, but just minutes to endless amenities: shopping, restaurants, LaSalle Park, Burlington Golf Club, downtown Burlington & the beach, RBG & conservation areas, GO train & highway access. (id:35492)
Right At Home Realty












