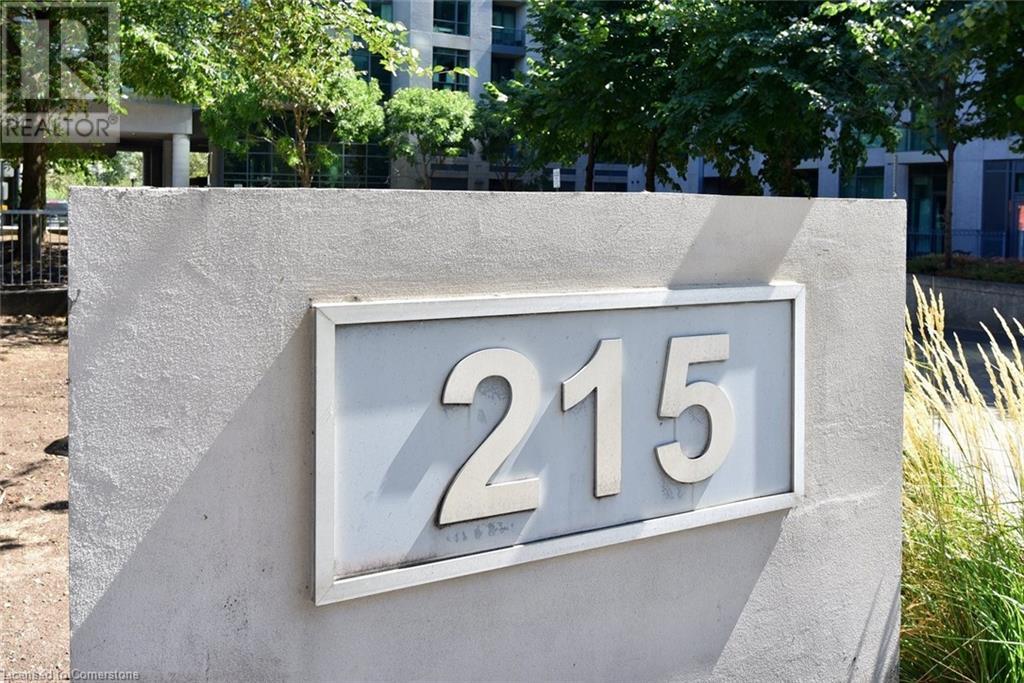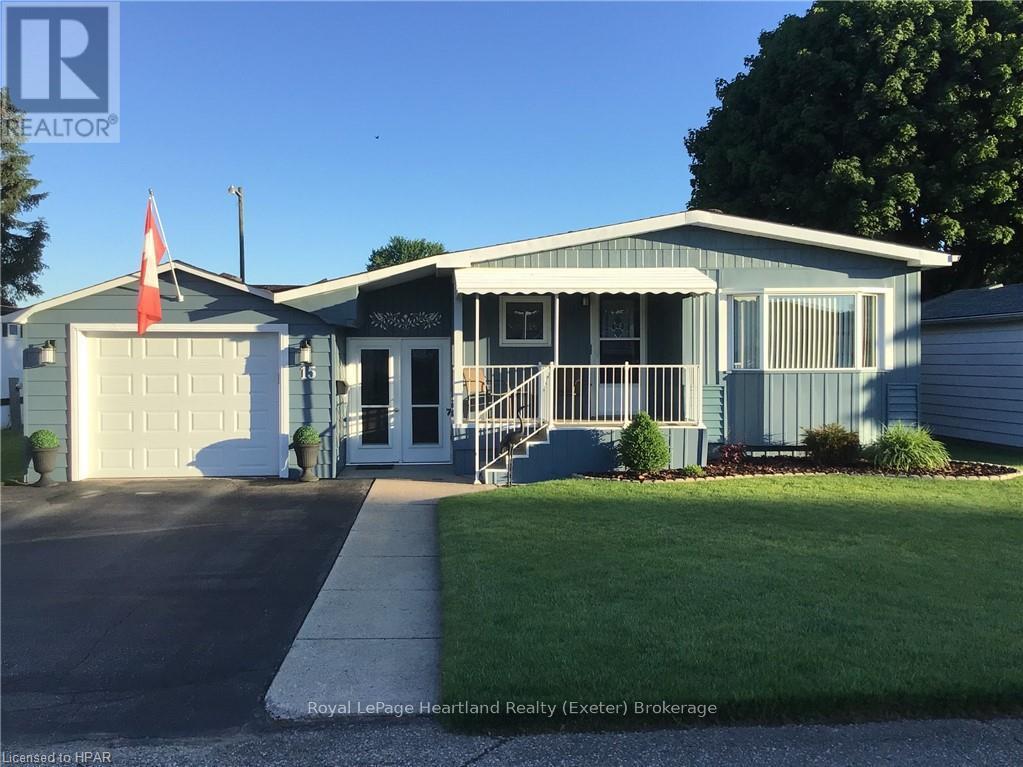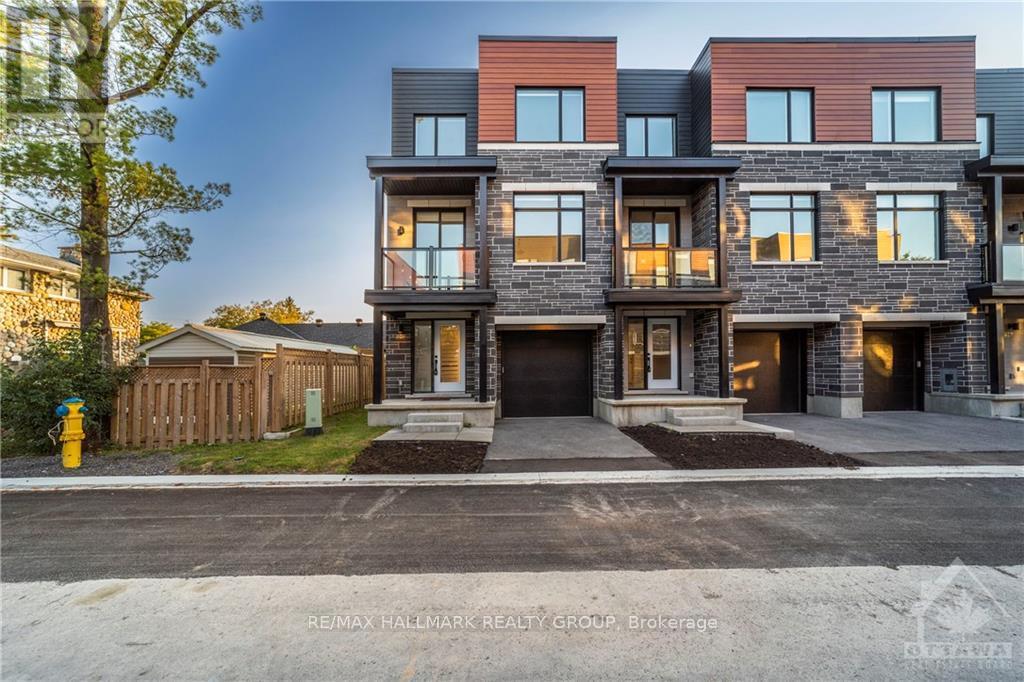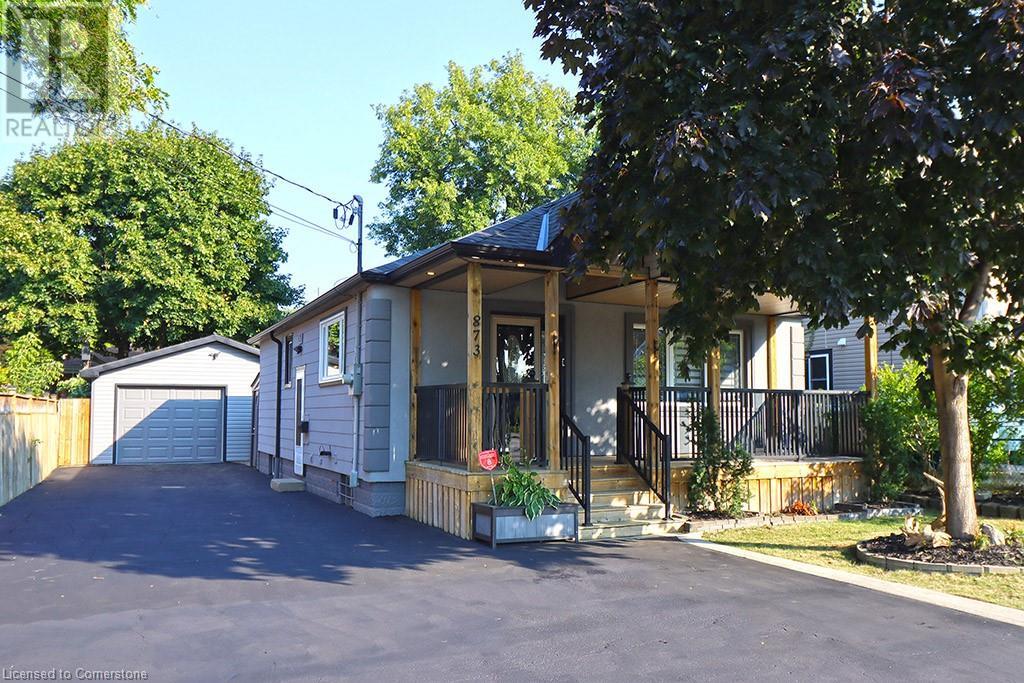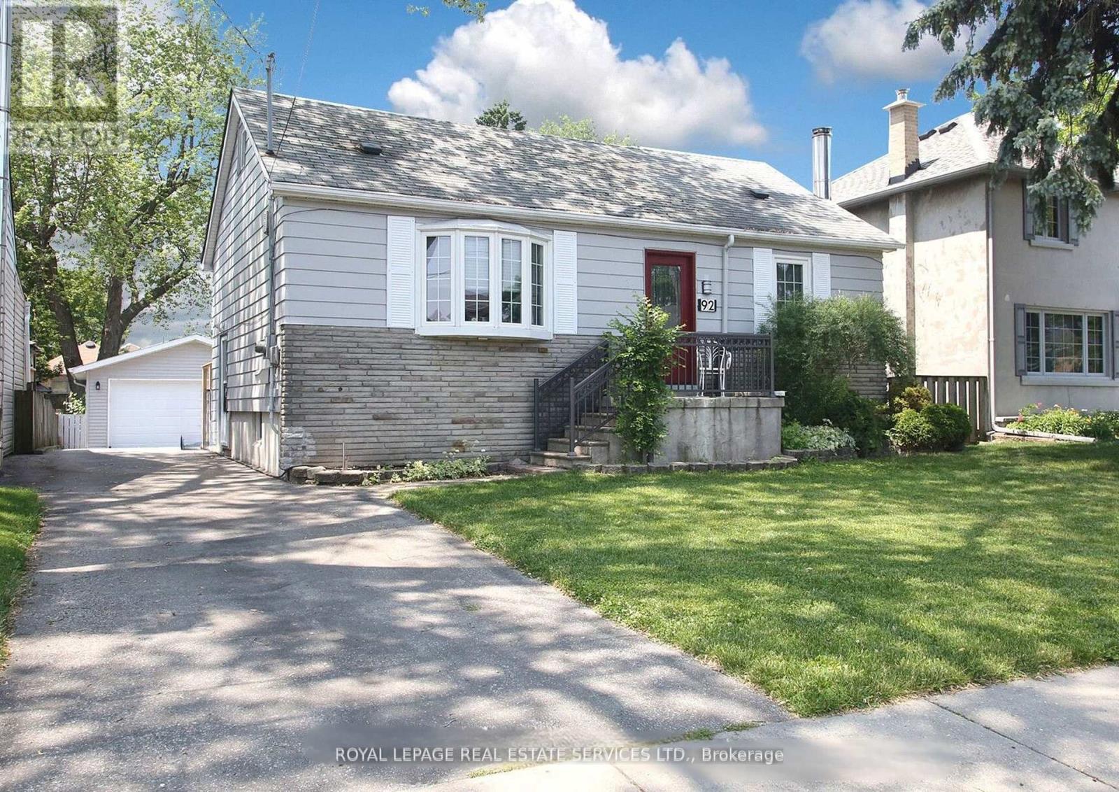215 Fort York Boulevard Unit# 210
Toronto, Ontario
Execellent 2nd Floor Condominium Apartment facing west. Combination LR/DR /Kitchen Open Concept with two bedrooms and ensuite and main baths. Insuite laundry, Quality finishes in the unit in a well maintained luxry building with lobby concierge and ample underground vistor parking. Modern amenities include pool,sauna, hot tub and well equiped gym ( 3rd floor easily accessible from the unit), party room, guest suites, 8th floor terrance with BBQs, outside seating recreation area and great views of parks and lake. 2nd floor location reduces elevator waits as the elevator rear accesss bank only covers the first 8 floors. Underground parking space and locker on Parking Level P3 l for easy access. Vibrant waterfront community near public transportation, parks, Billy Bishop Toronto City Airport, CNE and Ontario Place. Built in 2011, the 2BR unit offers approximatly 722 sf of living space, superior to many newer building units. Building serves families, singles and couples.Appliances included. Book your showing today! UNIT HAS BEEN RECENTLY REPAINTED NEUTRAL GREY. NEW PHOTOS TO COME (id:35492)
Catania Realty Limited
15 Velma Street
Strathroy-Caradoc, Ontario
Welcome to Twin Elm Estates - a premiere Adult Lifestyle Community located within minutes of shopping, restaurants and medical facilities. Clubhouse is active and offers a variety of events to participate in. This home is one of a kind! 100% upgraded throughout. 6 month old furnace and central air. Newer fully renovated kitchen with lots of cupboards and pantry space. Newer flooring throughout. Newer drywall - decor is neutral! Master bedroom with attached 4 piece ensuite and super large walk in closet. 2nd Bedroom is spacious with lots of windows and attached closets. Covered deck off of den is great for all your outdoor relaxation. Fully fenced yard which manicured lawns and built in sprinkler system. Fees for new Owners are - Land Lease - $750/month, Taxes - $63.82/month. (id:35492)
Royal LePage Heartland Realty
5046 Wellington 125 Road
Erin, Ontario
Nestled on 4.3ac, every aspect of this Scandinavian-inspired home has been thoughtfully designed to create an exceptional living experience. Be mesmerized by floor-to-ceiling windows throughout the house, framing breathtaking views of your private pond, sunrise, and sunset. Natural light floods every space, illuminating the white oak flooring, cathedral ceilings, and stone accents, adding a touch of earthy charm inside and out. Meticulous attention to detail can be found everywhere, from the flush floor transitions and curbless walk-in showers to layered LED lighting and clean lines free of mouldings or boxed-out ductwork. Indulge in the sleek kitchen, featuring custom cabinetry, built-in Jenn-air smart appliances, and Caesarstone counters with a sit-up bar. The open concept connects the kitchen to the dining space and great room, where a magnificent stone Napoleon wood-burning fireplace takes center stage for cozy evenings followed by stargazing from the upper patio. All 4 bedrooms are spacious with gorgeous country views, and the primary suite offers a walk-in closet and luxurious 5pc ensuite, complete with a soaker tub, walk-in shower, plus his and hers vanities. The fully finished walkout basement was made for entertaining with a wet bar, gym/media room, games area, walkout patio with hot tub, and is complete with a guest bedroom and bath. Just as much attention was paid to what is in the walls as to what is on the walls, offering an array of eco-friendly features. From the strategic drainage and ventilation systems to the Euro-shield rubber shingles and thorough insulation, the home was designed to endure our varying Canadian climate maximizing quality, comfort, and efficiency. The latest in smart home features assist with maximizing that efficiency in this fully electric home through automation. This luxury retreat is more than just a house; its an experience that elevates the art of living. **** EXTRAS **** 3-car attached garage is fully insulated and finished with hot/cold water, a gear track wall, rough-in for EV charging, plus an additional 1.5-car detached garage. An intimate hideaway by the pond offers an extra 350sqft. R/I for solar. (id:35492)
Royal LePage Realty Plus
808 - 365 Church Street
Toronto, Ontario
Experience urban living at its finest in this exquisite studio condo nestled beside Toronto Metropolitan University (TMU - Formerly Ryerson University). Located within the prestigious Menkes Luxury Condominium, this residence offers both convenience and sophistication. Step onto a generous terrace boasting unobstructed views, perfect for relaxing or entertaining. Ideal for those who value convenience, this home is surrounded by grocery stores, theaters, restaurants, shopping malls, subway stations, and prestigious institutions like TMU, University of Toronto, and St. Michael Hospital. The Eaton Centre is just a short stroll away. The kitchen features high-end built-in appliances, enhancing both functionality and style. Residents enjoy exclusive access to amenities including a state-of-the-art gym, two elegant party rooms, and a rooftop deck with a garden oasis and BBQ facilities, perfect for enjoying the city skyline. Don't miss the opportunity to live in luxury and convenience in the heart of Toronto's vibrant downtown core. (id:35492)
Berkshire Hathaway Homeservices West Realty
1031 Jacynthe Street
Hawkesbury, Ontario
2 year old 1+2 bedroom, 2 full bath semi-detached BUNGALOW with single garage with no rear neighbors. The open-concept kitchen, flooded with natural light from the patio door, boasts custom kitchen with maple cabinets, overlooking the formal dining room and living room w/gas fireplace. Main floor includesthe tranquil primary bedroom and full bathroom & laundry area. Lower level offers 2 large bedrooms, a family room, full bath and storage area. Thebackyard includes a deck and is perfect for outdoor gatherings, gardening, or simply enjoying the sunset. Ideal for those looking to downsize, first timehome buyers or investors!, Flooring: Ceramic (id:35492)
RE/MAX Hallmark Realty Group
2870 Colonial Road
Ottawa, Ontario
Investment opportunity that savvy investors won’t want to miss. Located in the peaceful village of Sarsfield, just minutes from Orleans & Navan, this well-maintained 5plex offers significant potential for increased returns. Sarsfield combines the charm of rural living with the convenience of easy access to nearby urban centers, making it an attractive location for tenants seeking tranquility while staying connected to city amenities. With 3 2-bdrm & 2 1-bdrm apts, the units are rented below market value, presenting a clear opportunity to maximize profitability. This fully-occupied property provides steady rental income & includes individual parking spaces & outdoor storage for each unit, enhancing tenant appeal. With 4 sep. electrical meters, landlords have added convenience, covering only electricity for common areas & 3 units. Seize this promising investment in a community blending country charm & urban accessibility. Schedule your viewing today & unlock the potential of this 5-plex! (id:35492)
Exp Realty
522 Cambridge Street S
Ottawa, Ontario
Introducing 522 Cambridge Street S – a prime development opportunity in the heart of the Glebe Annex! With over 6,500 sqft of land and R4UD zoning, this property offers immense potential for urban growth. Envision a low-rise apartment dwelling with potential for 9 or more units. Located amidst the vibrant neighbourhoods of Chinatown, Little Italy, Civic Hospital, and the Glebe, you're surrounded by Ottawa's best amenities – from restaurants and bars to parks and museums. Transit, LRT, Lebreton Flats, Carleton University, Dow's Lake, and the Rideau Canal Pathway are just minutes away. Seamless access to major roads and public transit ensures convenience at every turn. Don't miss this opportunity to make your mark in Ottawa's expanding landscape!, Flooring: Hardwood, Flooring: Mixed (id:35492)
Engel & Volkers Ottawa
809 Star
Ottawa, Ontario
Investment opportunity awaits with this turn-key property! Tenants handle all utilities, snow removal and lawn care, leaving you to simply collect the rent (via email money transfers). Tenant occupancy until March 30 at $2750 per month, with no rent control after the initial year. This property offers hassle-free management, boasting hardwood and ceramic flooring, quartz countertops, and high-end appliances throughout. Say goodbye to carpet replacements and vinyl repairs between tenants. Featuring four bedrooms, including two with ensuite baths, and an additional two baths, spanning over 1800 sq.ft. This property is effortlessly rentable and conveniently located near shops, services, and schools., Flooring: Hardwood, Flooring: Ceramic (id:35492)
RE/MAX Hallmark Realty Group
400 Limoges Road
Russell, Ontario
Enjoy the best of both worlds! Country living meets city convenience! This spacious split bungalow with double attached garage sits on a 1.49 acre lot. On the main floor, you will find a large kitchen with an eating area, dining room, living room, family room, mudroom, bathroom and a laundry room. On the upper level, there’s a primary bedroom with 3 pc ensuite and a walk-in closet, a second bedroom, an office (which could be used as a third bedroom for kids) and a full bathroom. The basement offers 4 good size bedrooms plus an office, full bathroom, kitchen, utility room, mudroom with washer and dryer and access to the garage. It's perfect for families, in-law suite or students. In the backyard, there’s a separate single insulated garage 12x24 awaiting for hobbyists, a little party house and lots of space for a pool, other garage/sheds for storing your toys. This house is equipped with a Generlink and comes with a portable generator. Commute to Ottawa, Orleans, Montreal or Cornwall., Flooring: Hardwood, Flooring: Laminate (id:35492)
Grape Vine Realty Inc.
293 Kitchener Street
Hawkesbury, Ontario
Flooring: Ceramic, Flooring: Laminate, Located in a mature residential neighbourhood close to a school and park. A convenient side entrance under the carport with mudroom opens to a practical kitchen with plenty of cabinets and counter space along with an island lunch counter. Currently a sitting area, the adjacent space could accommodate a dining room. Spacious living room with vaulted ceilings and practical laundry room on the main level. Two good size bedrooms and a full bath on the second level. A full height, unfinished basement could easily be finished to add a 3rd bedroom. Plenty of storage space as well. A rear door off the kitchen leads to an interlock patio and a large hedged yard. Virtual tour in the multimedia section. (id:35492)
Exit Realty Matrix
87 Current Drive
Richmond Hill, Ontario
Brand New, Never Lived-In Red Oak ""The Maple 1"" Elevation A! This Stunning 3,340sqft Home Offers A Fresh Start With Modern Features And Thoughtful Design. Be The First To Enjoy This Beautiful New Construction! As You Step Inside The Double Door Entry, You'll Be Greeted By Spacious Interiors Bathed In Natural Light. The Grand Concept Layout Seamlessly Connects Living Spaces With 4+1 Bedrooms, 5 Washrooms, Making It Perfect For Everyday Living. 10' Ceilings On Main Level And 9' Ceiling On Second Level Add A Sense Of Spaciousness And Airiness To The Living Areas. Convenience Is At Your Doorstep With Indoor Access Garage. The Modest Outdoor Space Offers A Blank Canvas For Your Creativity, Whether You Aspire To Nurture A Garden Or Create A Cozy Patio Escape, This Space Is Ready To Transform Into Your Personal Haven. Embrace All That This Prestigious Neighbourhood Has to Offer, Proximity To Top Ranking School District, Parks, Highway 404/407, Public Transit And Dining Options! **** EXTRAS **** New Property, Property Tax Not Assessed Yet. (id:35492)
Century 21 Atria Realty Inc.
4121 Fox Road
Fort Erie, Ontario
Your Enchanted Forest Home Awaits. This property has not been available for over 30 years, so it is a rare opportunity to own such a secluded 3 acre forested property with some of the most rarest and protected forest in Ontario. A private driveway winds through lush woods, leading to a serene clearing that feels like your own enchanted sanctuary. A simply magical home appears among the lush green vista. Step into this truly unique open-concept home surrounded by a magnificent forest, where each window offers a breathtaking view that feels like art come to life. Enjoy the tranquil sounds of a small creek meandering through your property, backing onto a protected conservation area. This enchanting retreat feels like your own private forest while being conveniently close to major amenities and highways, with easy access to both Buffalo and Toronto airports. Don’t miss this rare opportunity to embrace nature without sacrificing convenience! (id:35492)
Sotheby's International Realty
241 Shaughnessy Boulevard
Toronto, Ontario
Absolutely exquisite home! This home has 5 large size bedrooms and 3 bathrooms on the 2nd floor and boasts large master bedroom with walk-In closet with organizer, 5 pc ensuite and electric fireplace. Large size 4 bedroom. Large kitchen with centre island, custom made cabinetry, S/S appliances, breakfast area and walk-out to backyard. Hardwood floors in the whole house, pot lights, skylight, 200 amp, renovated bathrooms. Great location. Close to Hwys, hospital, schools, parks and shopping centre. Just move-in and enjoy. 390 sq.ft. of Legal pool cabana with bar, TV, a sitting area and dining area. **** EXTRAS **** S/S fridge, stove, B/I dishwasher, washer/dryer, microwave, another washer/dryer in basement. All existing light fixtures & window coverings. (id:35492)
Royal LePage Your Community Realty
873 Upper Wellington Street E
Hamilton, Ontario
INTRODUCING A STUNNING RENOVATED BUNGALOW THAT EXUDES URBAN ELEGANCE. This exquisite 2+1-bedroom, 3-bathroom bungalow offers an exceptional living experience with its thoughtful design, modern amenities, and prime location. With an over sized garage and convenient driveway parking, your parking needs are effortlessly met. Step inside and be greeted by a wealth of natural light that accentuates the new flooring throughout. The living space has been artfully redesigned into an open concept layout, seamlessly connecting the living and dining area with a custom-designed kitchen. Boasting stainless steel appliances and a spacious island, this kitchen is a hub of culinary creativity. The allure of this home is elevated by meticulously chosen light fixtures and a sophisticated electric fireplace on the main floor that adds a touch of warmth and ambiance to your gatherings. Discover two generously sized bedrooms that provide privacy and comfort. The pinnacle of this property lies beyond the 1978 square feet of living space, where a private porch and backyard deck with dry bar beckons— spacious outdoor living spaces that extends your abode and offers tranquil escape. Positioned ideally for convenience, this home is adjacent to a plethora of shopping options, parks, schools and public transportation. Don't miss the chance to own this one-of-a-kind, fully renovated gem that harmonizes stylish living with urban accessibility. (id:35492)
Royal LePage NRC Realty
4467 & 4475 Kawagama Lake Road
Algonquin Highlands, Ontario
Located on one of the premier properties on beautiful Kawagama Lake, the four season lakehouse boasts a majestic sunset view and a charming, fully equipped seasonal guest house or income property shares the same spectacular vista. With a covered boat dock with two boat lifts, separate swimming dock, large garage with ample storage space and a handcrafted, classic woodshed, this property has everything you need for function and comfort. The main lakehouse, known as “Loon’s End”, is suitable for full-time or seasonal residence and offers an open concept main floor with natural, wooded and lakefront views from every window. A spectacular open hearth fireplace is the centerpiece of the living area which opens to an expansive, wrap around deck that affords areas for outdoor cooking, entertaining, dining and private relaxation, all while enjoying the specular view over the lake. Affectionately known as “The Owl’s Nest”, the guesthouse includes a fully equipped kitchen, three bedrooms and bathroom with shower. A full deck and outdoor seating area with a fireplace and stone walkway leading to the swim dock offer endless possibilities for outdoor living, dining and activities. A newly installed KOHLER generator services both of the dwellings on the property to ensure continuous access to all functions. This is truly a four season property, offering the opportunity to enjoy the beauty of nature in summer with endless possibilities for swimming, boating, watersports, biking and hiking. Fall colours are on full display on Kawagama Lake Road, winter activites abound and the spring thaw is a magical time of melting snow, rushing streams and the return of the many species of warblers and songbirds to the area. Make this property your own and share the priceless gift of time spent making memories in the magnificence of the natural beauty of the Kawagama Lake region. (id:35492)
Forest Hill Real Estate Inc.
163 Bonnell Road
Bracebridge, Ontario
This beautifully kept waterfront, year round home/cottage has 124' direct view of Muskoka River on a park-like setting and a short paddle to the well-known High Falls, Sportsplex, hospital, cross-country skiing, mountain biking, Bracebridge airport and more. This home features so many updates done in 2021 including steel roof (2021) with 50 years transferrable warranty, septic bed(2021), paved driveway (2023), windows and patio door east side of main floor (2021), water treatment ,Carbon and tannin filters UV bacteria light and Reverse Osmosis drinking water, central AC, propane stove, on-demand water heater owned, a cozy bunkie with electricity also another bonus bunkie near the water, a beautiful sunroom with the view of the river off of the Muskoka room with cathedral ceiling, primary room with a huge dressing room, an oversized deck/patio over looking the river and backyard, beautifully landscaped front gardens with perennials, totally move-in condition. (id:35492)
RE/MAX Professionals North
962 Irish Road
Loyalist, Ontario
This stunning property, built in 2020, sits on almost 26 acres just north of Odessa, ON. Step inside and be wowed by the open concept kitchen, dining, and living room. The living room features a cozy propane fireplace with a beautiful granite surround, perfect for those chilly evenings. The kitchen is a chef's delight with quartz counter tops, plenty of cupboards, built-in appliances, and a handy servery room offering extra storage and an additional refrigerator. Entertaining is easy with large sliding doors from the dining area that lead to a covered balcony, complete with another propane fireplace. On the other side of the dining room, another balcony awaits, ideal for BBQing. Head downstairs to the spacious lower level where you'll find a large rec room with a wet bar area, perfect for hosting friends and family. This level also includes one of the four bedrooms, one of the three bathrooms, and a versatile studio room. For pet lovers, there's even a convenient dog wash station. Walk out to the covered patio where you will find the hot tub and another seating area. This flows seamlessly to the above ground swimming pool area, complete with pool house. The attached 3-car garage is a unique feature, offering two levels of parking. Two cars can enter from the front, while a third car can access the lower level from the back of the house. This property is more than just a house; it's a place to call home. With plenty of space inside and out, you'll have room to relax, entertain, and enjoy life. Don't miss out on this incredible opportunity! *** Other features: Roughed in radiant heat in the lower level, hickory hardwood floors, built in speakers, upgraded insulation (double exterior walls in the lower level), dual French drains, hot and cold tap in garage and under balcony where BBQs are. (id:35492)
Exit Realty Acceleration Real Estate
135 Elm Street
Gananoque, Ontario
This beautiful little house is a great rental/investment opportunity or perfect for the first time home buyer. The front features a nice deck and front yard as well as a nice big yard in the back that is fenced, and a back deck to sit and lounge. The roof has been reshingled as of 2023. The basement features a partially finished recreational room. Come take a look, this might just be the property for you. * Some photos have been virtually staged.* (id:35492)
Century 21 Champ Realty Limited
2402 - 10 Queens Quay W
Toronto, Ontario
Completely And Masterfully Renovated, Sprawling South Facing 2 Bedroom Plus Den 2 Full Baths Perched On The 24th Floor - Welcome To A Truly One Of A Kind Living Experience In The Heart Of Downtown Toronto. Immaculately Curated Design And Functionality Overlooking Lake Ontario Tranquility, Situated Steps From The Action And Amenities Toronto Offers. Gourmet Chefs Kitchen Feats Open Concept, Ample Storage, Quartz Counters/Backsplash, B/I Appliances And Breakfast Bar. Bathrooms Emit Luxury And Hotel-Like Comfort. Functional Den, Large Bedrooms And Living Space. Brand New, Full Size Appliances. Brand New White Oak Hardwood Floors. Rarely Offered Combination Of Size, Protected Lake View, Location And Of Course Designer Calibre Renovation. You Have To See This One To Truly Conceptualize The Lifestyle. Well Managed And Respected Building, See List Of Amenities. Grocery On Ground Floor. TTC Transit At Your Doorstep. 10/10 Walkability. Maint Fees All Inclusive!!! Never Lived In Since Renovation; Like New! Sunrise & Sunset Views Over The Lake. W/I Closet In Primary Bed. Both Beds Have Windows! All Brand New High Efficiency Full Size Appliances. Parking Spot And Locker Incl. **** EXTRAS **** Golf simulator being added to amenities! , Guest suites and Indoor Pool (id:35492)
Royal LePage Your Community Realty
92 Atlee Avenue
Toronto, Ontario
Location, location, location! Your dream home awaits on this generous 45 x 125 lot in the highly sought-after Cliffside Village. This charming residence boasts four spacious bedrooms, an inviting eat-in kitchen that opens to a sunroom, and a large backyard, perfect for hosting unforgettable gatherings. The finished basement, complete with a kitchen and separate entrance, offers an in-law suite or fantastic income-generating potential. Bask in the west-facing backyard, drenched in sunlight - ideal for gardening and relaxation. Located within walking distance to parks, TTC, Scarborough GO Train, schools, shopping, and the breathtaking bluffs, this property offers unmatched convenience and beauty. Seize this incredible opportunity to own a versatile home that caters to both your living and investment needs. This property is a must-see! **** EXTRAS **** Large 19x22 ft garage, driveway for six vehicles and garden shed all compliment this wonderful home. (id:35492)
Royal LePage Real Estate Services Ltd.
285 Lennox Avenue
Richmond Hill, Ontario
Well maintained home in great condition with the perfect lot for your custom home on a quiet cul de sac street. 51X249.6ft rectangular lot totalling 0.293 Acres/ 12,765.99 ft with a stream running at the back of the property. Built on raised land to protect from risk of floods. Perfect for all Buyers, builders, investors, developers, and even end users who wish to live in the property while they plan their build. Updated roof/windows/doors/skylight, spacious bedrooms and more. 3 +2 bedrooms/ 3 washrooms/ 1+1 kitchen/sep bsmt entrance/basement has many large windows/ fully fenced private yard/oversized garage for your cars & hobbies /already established area of custom built homes/ multiple entertainment spaces in the yard/comes with existing bridge across the stream to a vegetable garden. Located 1 minute between Lennox park and Harding park, minutes from Hillcrest mall, grocery stores, walking trails, hwy 404. Walking distance to Richmond Hill GO, and other transit. Basement unit vacant. Survey available. MAKE YOUR OFFER. (id:35492)
Right At Home Realty
23 - 1600 Mickleborough Drive W
London, Ontario
North London 2-story townhouse is located in the highly desirable Hyde Park area, featuring 3+1 bedrooms and 2 bathrooms. This very well-maintained home has been freshly painted throughout, making it move-in ready. Main floor living room is large and bright with front picture window. The eat-in kitchen boasts a charming ceramic backsplash, a double sink and a lovely picture window that enhances the space with natural light. A patio door from the kitchen leads you to the sundeck, perfect for outdoor dining and relaxation, with BBQs allowed. The lower level includes a generous sized extra bedroom or family foom with a window, providing ample natural light, as well as additional storage and a laundry room. This well-maintained complex is close to all amenities, including excellent schools incl UWO, shopping centres, and a sports and aquatic centre, making it a prime location for families and individuals alike. Don't miss this ideal location, offering a blend of comfort and convenience in North London. (id:35492)
Sutton Group - Select Realty
801 - 501 Yonge Street
Toronto, Ontario
Stunning mint condition 560sq ft Southwest facing unit, 1 bedroom + media den for home office! Unobstructed city view from spacious sunny balcony! Large modern layout living room next to open concept kitchen, cabinetry furnished with granite counters & s/s appliances. Just steps to College/Wellesley subway stations, U of T, TMU, downtown hospitals, Bloor, Yorkville, Eaton Centre, and so much more. Great amenities including pet spa, swimming pool, fitness/gym, Zen lounge, Yoga, theatre, BBQ, open terrace, etc located on mezzanine, 6th and 7th floors respectively. Visitor car parking available! Don't miss this opportunity to enjoy living in the heart of Downtown Toronto! **** EXTRAS **** Great amenities include a indoor pool, pet spa, fitness/Gym, Yoga, theatre, lounge, fireplace, BBQ and Terrance (id:35492)
Homelife Landmark Realty Inc.
715 - 27 Mcmahon Drive
Toronto, Ontario
North York Prime Location Leslie and Sheppard, Brand New Luxury Concord Saisons Condo, 7th Floor, One Bedroom One Bathroom, Eash Facing, 530 Sq Ft + 163 Sq Ft Balcony As Per Builder, Engineer Hardwood Floor Through Out, Upgraded Modern Kitchen With Cabinets Led Strip Lights, Granite Countertop And Backsplash, All Top Brand Stainless Steel Built-In Appliances, Pot Lights, Granite Wall In the Bathroom, Enlarge Vanity and Mirror Cabinet, Front Load Washer And Dryer, One Parking and One Locker, 5 Stars Amenities Including Touchless Car Wash, EV Car Charging, Indoor Swimming Pool, Gym, Party Room And Much More, Walk To Two Subway Stations Bessarion And Leslie Station, Easy Access To Oriole Go Train, Hwy 404 And 401. **** EXTRAS **** All Top Brand Stainless Steel Appliances (Built-In Fridge, Microwave, Oven, Cook Top, Range Hood & Dishwasher), Front Load Washer & Dryer, Pot Lights, New Window Blinds, All Existing Light Fixture (id:35492)
Power 7 Realty

