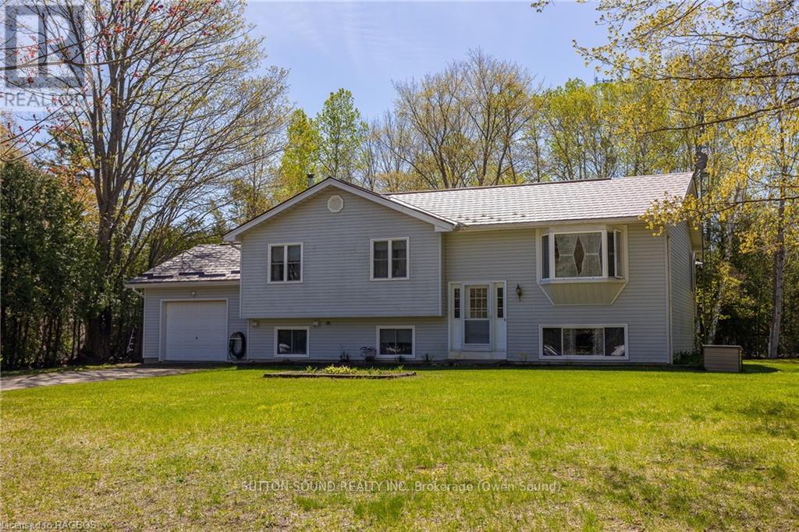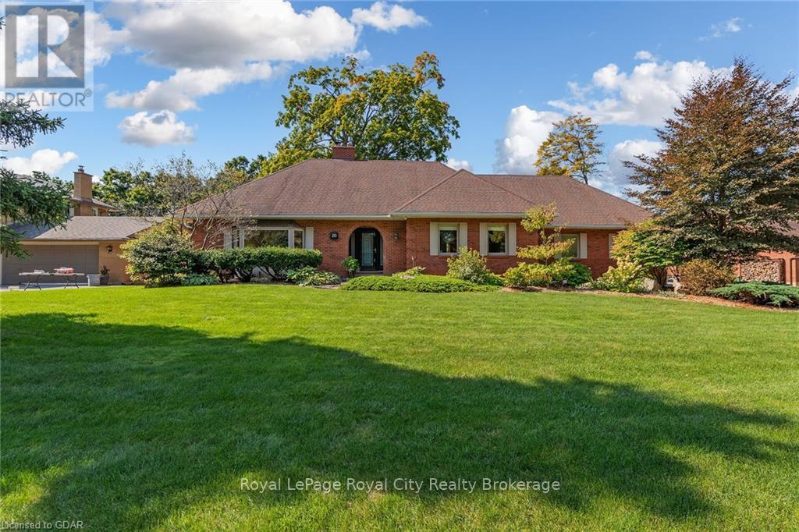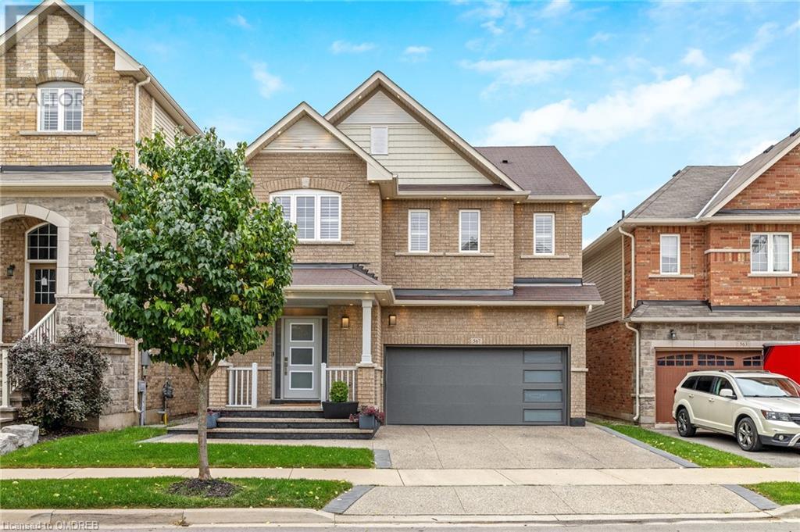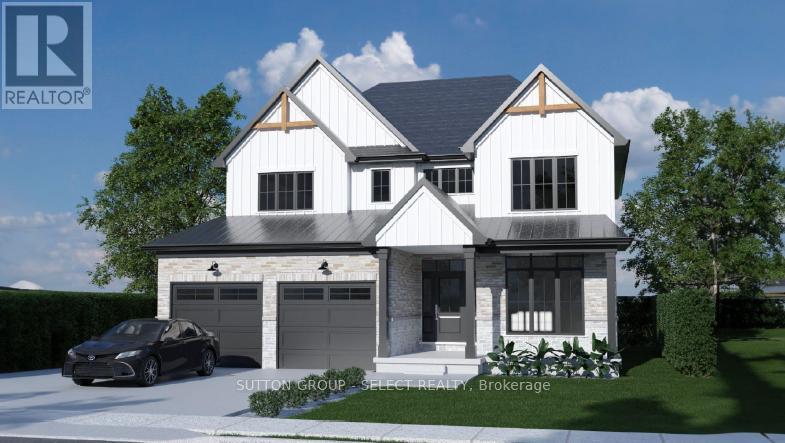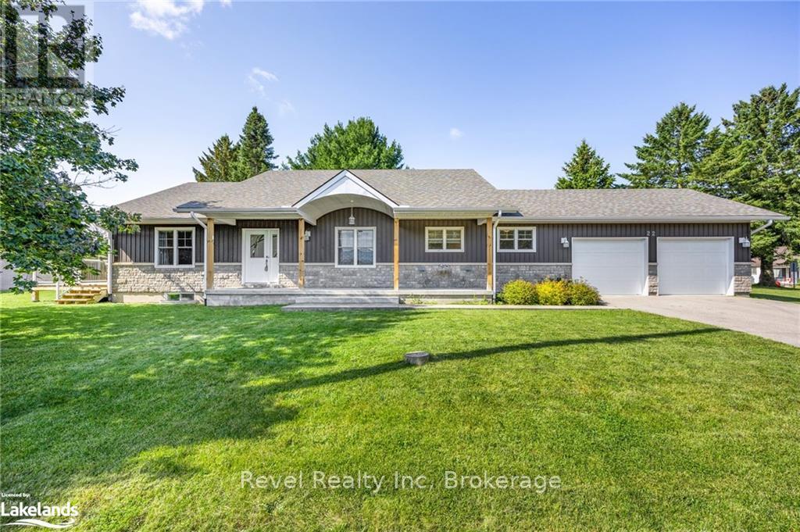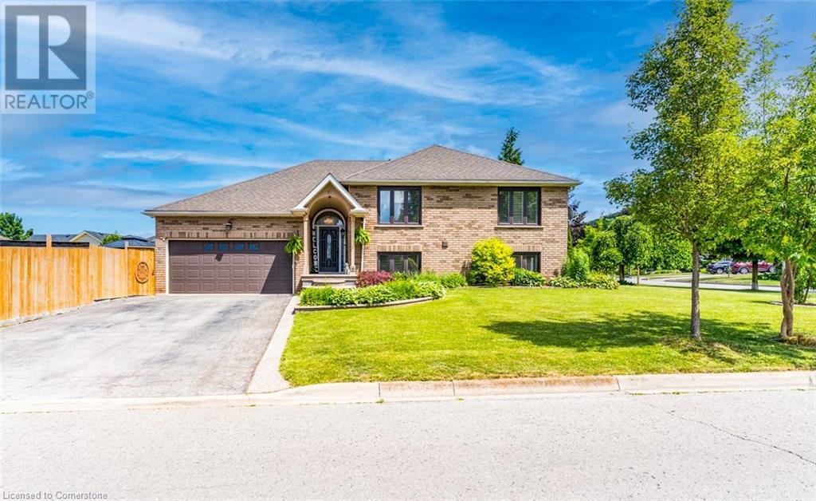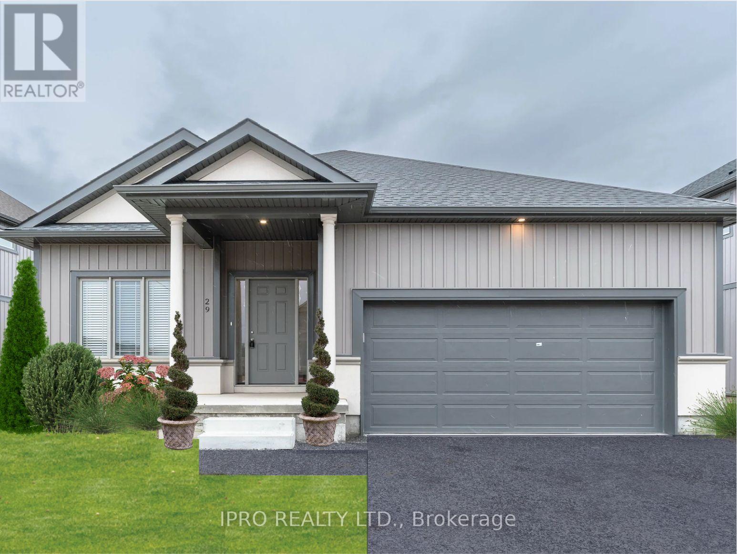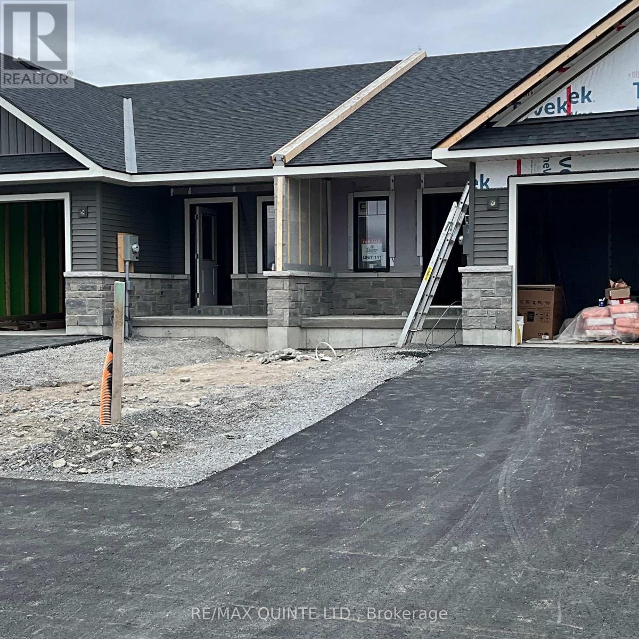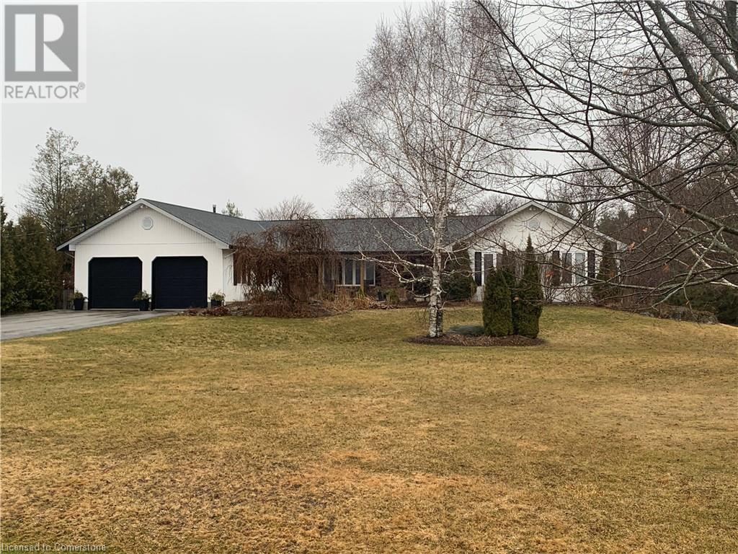22 Avele Road
South Bruce Peninsula, Ontario
3+1 bedroom raised bungalow in the quaint little hamlet of Lake Huron's Red Bay! Located within walking distance of the public swimming area. This raised bungalow is a sanctuary of comfort and relaxation. Three bedrooms on the main floor and an additional fourth bedroom downstairs, along with 1.5 bathrooms, this home offers ample space for families. The open-concept layout seamlessly combines the living, dining, and kitchen areas, creating an ideal space for entertaining or simply enjoying day-to-day living. Downstairs, a spacious recreation room awaits. The possibilities are endless, whether you envision a home theatre, a playroom for the kids, or a cozy retreat for relaxation. The fourth bedroom downstairs offers flexibility for guests or a home office. Convenience meets functionality with a walk-up from the basement leading directly to the attached garage, providing easy access for vehicles, storage, or projects. Outside, a private backyard providing the perfect backdrop for outdoor gatherings, gardening, or simply unwinding. Enjoy the best of both worlds with the proximity to the sandy shores of Red Bay Beach while still being just a short drive from amenities, shopping, dining, and recreational opportunities. Don't miss out on the opportunity to make this delightful property your own. (id:35492)
Sutton-Sound Realty
29 Alderdale Court
Toronto, Ontario
Testimony To Timeless Elegance & Utmost In Luxury Finishes! Stunning Custom Homes In One Of The Most Beautiful Locations In The Gta! Top Rated School District! This Residence Offers Incredible Fine Finishes For Today's Lifestyle! Gourmet Kitchen With Custom Cabinetry. Fantastic View Of The Private Oasis From Multiple Walk Outs! Take Outdoor Enjoyment To A New Level. Includes A Master Retreat With Walk In Closets. Nanny Suite & Awesome Walk Out Lower Level! In Heart Of Banbury, Near Denlow Ps, St Andrews Ms. York Mills Ci, Windfields Jhs, Distrct W/Gifted Program. Steps toLongwood Park **** EXTRAS **** Fridge, Stv, Wshr/Dryr, Micro, Subzero Wolfe Appl's, 2 D/W's, Elf's, Walnut Cab In Fam Rm & Office. Luxurious Kit Cab. Cac Central Vac, Gb&E, Security System W/ 5 Cameras. Wine/Cedar Rm. 9000 Sf Lot W/Over 6000 Sf Of Livable. Spac Incl Bsmt (id:35492)
RE/MAX Ace Realty Inc.
304 - 10 Beausoleil Lane
Blue Mountains, Ontario
One of the larger, spacious floor plans available. The perfect getaway or all-season home! This third-level condo features a peek-a-boo glimpse of Blue Mountain from the balcony and looking to the left a clear view of Osler! The balcony is comfortable and fits a four-person dining table and BBQ for outdoor dining and entertaining. Enjoy the bright airy feel of the cathedral ceiling and snuggle up to the cozy stone & timber gas fireplace. A beautifully laid out open concept kitchen with quartz countertops, subway tile glass backsplash, cooktop, wall oven, microwave, dishwasher, and dining bar with ample room for sitting. Ideal for chefing and socializing. A fabulous feature of the Mountain House community is Zephyr Springs Oasis with spa amenities. Outdoor pool & hot tub with views of the hills are available to use year-round. An extensive trail system leads to Blue Mountain Village. The Mountain House lifestyle awaits. Book your tour today! (id:35492)
Royal LePage Locations North
20 Wildan Drive
Hamilton, Ontario
In today’s real estate market, buyers are demanding luxury without the premium price tag. 20 Wildan Drive in Flamborough, offers just that. Discover unparalleled quality in this exquisite, executive 1.5 storey, offering a blend of sophistication and comfort at an exceptional value. Ideally located 10 minutes from Guelph, 20 minutes from Hamilton and Burlington, commuter corridors are within easy reach. This home presents a perfect opportunity to enjoy flawless, high-end finishes, comfortable living space over 3 levels ideal for mutli-generational families, with all the modern conveniences, for less! Nestled in a prime .5 acre lot with triple-wide driveway and ample parking, this home offers 4 bedrooms, 4.5 baths, large, spacious living areas and entertaining spaces grounded by thoughtful and well-executed transitional design. Key features include; a main floor primary bedroom retreat with a sleek 5-piece spa ensuite and walkout to private elevated deck; spotless eat-in kitchen with stellar views; a lower level rec room with home theatre, wet bar, and studio space plus workshop; multiple walkouts to landscaped gardens and patios with fire pit and outdoor kitchen, plus exceptionally maintained mechanicals and upgrades that exceed all expectations. I’ll let the pictures and video do the talking here, make your move today. Don't miss a golden opportunity to experience upscale living in a convenient location at an unbeatable value. **** EXTRAS **** Security camera with DVR, Paradigm speakers (home theatre/kitchen), patio sail/string lights, gazebo (upper deck), TV's (I x lower level studio/2 x 2nd Floor BR), wardrobes in Primary BR. (id:35492)
Royal LePage Royal City Realty
567 Sanderson Crescent
Milton, Ontario
THIS IS LUXURY! Designer’s Dream Home that features 2845 SF of beautifully finished living space, 3+1 large bedrooms (used to be 4+1), 3+1 bathrooms, 9’ ceilings on the main floor - completely turnkey. Over $250K in upgrades. Enter the spacious foyer and into the open concept Great Room with its dramatic floor-to-ceiling stone surround fireplace. The gourmet custom kitchen features extended cabinetry, two appliance garages, quartz counters, layered pot lights, massive 8’ x 4’ centre island with breakfast bar, stone backsplash and walk out to the gorgeous yard. The second level features a 4-pc family bathroom, 3 over-sized bedrooms, one of which is the primary bedroom retreat with walk-in closet and luxurious ensuite with heated towel rack. The lower level offers a large rec room with fireplace, laundry with tub and cabinets, FOURTH BEDROOM and 3-pc bathroom. The stylish and maintenance-free rear yard features exposed aggregate, lovely pergola and long view as there is no home immediately behind. The exposed aggregate extends along both sides of the home, driveway and front porch. Too many upgrades to list: extensive pot lights inside and outside, beautiful tilework throughout home, quartz counters in kitchen and 2 bathrooms, upgraded lighting throughout, solid wood stairs with wrought iron spindles, California shutters throughout, new vanity in powder room, new garage and front door, new French doors to backyard, all toilets replaced, carpet-free home, freshly painted throughout. Close to all amenities, schools, parks, public transit, coffee, groceries, restaurants, community centres and easy highway access. Better than brand new … TRULY TURNKEY! * Furnished photos virtually staged. (id:35492)
RE/MAX Real Estate Centre Inc
1251 Redbank Crescent
Oakville, Ontario
Perfect home for first-time homebuyers! Located in the central area of College Park, this townhouse is on a quiet family-friendly street where you can walk to the local elementary (0.3km) and high school (0.5km). It comes with LOW condo fees and includes two parking spots. This great condo alternative boasts an open-concept living room with new California shutters and plenty of kitchen space overlooking your pristine backyard patio. Upstairs you will find gorgeous brand new vinyl plank flooring throughout three bedrooms and a family 4-pc bathroom. The basement can be used as a family room and is ideal for an office for an at-home professional or as a fourth bedroom. Walk to the White Oaks Library, Oakville Golf Club, multiple schools (including French school), and mins to Sheridan College, Oakville Place, QEW, restaurants and shops. This is a rare opportunity to make it your own! **** EXTRAS **** AC & furnace were replaced in 2023, patio door (2022). Condo fees include exterior & grounds maintenance such as lawn care, snow removal, building insurance, windows and roof. It is surrounded by green space and nearby daycare options! (id:35492)
Right At Home Realty
13593a County Rd 29
Trent Hills, Ontario
Beautifully positioned on a tree lined private lot within minutes to Warkworth, this stone sided raised bungalow is completely turn key! Within the past 6 years the home features a new metal roof, remodelled kitchen w quartz counters & apron sink, windows & doors, heat pump, furnace, A/C, hot tub, finished basement, appliances, lighting, flooring and the list goes on! The open concept main floor offers lots of natural light with great sight lines, and features 3 well sized bedrooms, and a large 4 piece bathroom. Enjoy the fully finished basement complete with a large rec room w wood fireplace, large basement windows adding extra light, a finished laundry room, additional bedroom and beautiful 3 piece bathroom. Located within steps to walking trails, set on 0.726 acres the exterior landscape features raised garden beds, a gazebo, hot tub, shed and plenty of space to enjoy. This is a must see! (id:35492)
Exp Realty
8 - 24 Irons Avenue
Smith-Ennismore-Lakefield, Ontario
Welcome to Lilacs Condominiums, where luxury and convenience meet in the heart of picturesque Lakefield. These stunning condos offer a perfect blend of modern amenities and serene living, all within walking distance of shopping, restaurants, banks, and churches. Step inside and experience the elegance of an open-concept design featuring granite countertops and engineered hardwood flooring. The main floor boasts a spacious primary bedroom complete with an ensuite and a walk-in closet, ensuring comfort and privacy. An additional 2-piece bathroom on the main level provides added convenience for guests. The finished lower level is a cozy retreat, highlighted by a charming fireplace. It includes an additional bedroom and bathroom, perfect for visitors or extended family. Enjoy the tranquility of two covered porches, one at the front and one at the rear of the condo, ideal for relaxing and entertaining. The attached over sized one-car garage adds to the ease of living, while the expansive backyard and nearby walking trails offer opportunities for outdoor enjoyment and exercise. Another added feature is the hydro meter has been converted for a portable Benchmark Generator which is included. Discover the perfect blend of luxury and practicality at Lilacs Condominiums, where every detail is designed to enhance your retirement experience. **** EXTRAS **** Maintenance Fees include exterior window cleaning twice a year, snow plowing and grass cutting. (id:35492)
Ball Real Estate Inc.
64 Hickory Court
Port Colborne, Ontario
BRAND NEW Bungalow w/ partly finished basement providing +2,000 sq ft of finished living space. A custom, 2+1 Bedroom, 2 full Bath open concept design w/ 9ft ceilings on main floor and fireplace in the living room. The kitchen offers plenty of storage w/ pantry & island, quartz counters, under cabinet lights, gas & electric stove hook-up & fridge water line. The Primary bedroom has a custom built featured wall, WI closet & 3pc ensuite w/ quartz counters & decorative ceramic tile floors. Convenient main floor laundry features sink cabinet, counter space, upper cabinets & gas dryer hook-up. Oak stairs lead to a partly finished basement w/ a spacious rec room w/ a fireplace, large windows & a finished spacious 3rd bedroom. Basement has RI for bathroom, ample space to add another room, if desired, and tons of storage space. Large windows throughout. The exterior is all brick w/ vinyl siding accent above garage door. Covered back deck with louvered privacy screen & gas BBQ hook-up. This beautiful home sits on a spacious pie-shaped lot w/ a tree lined backyard view. Located on a cul-de-sac in the desirable Westwood Estates Subdivision. Quality built homes by L. Carlesso Construction. (id:35492)
Royal LePage NRC Realty
Lot 16 Royal Crescent
Southwold, Ontario
*TO BE BUILT* Introducing The Hartford Model, a stunning 2,600 SF home to be built on premium ravine lots in the picturesque community of Talbotville Meadows. This exceptional 4-bedroom residence is designed to offer both elegance and functionality, featuring spacious living areas and modern amenities that cater to the needs of a contemporary family.The thoughtfully designed floor plan includes a convenient second-floor laundry room, adding ease to your daily routine. Each of the four generously sized bedrooms offers ample space, ensuring comfort and privacy for all family members.As a special offer, enjoy $20,000 in free upgrades, allowing you to personalize your new home with the finest details. Every element of The Hartford Model reflects quality craftsmanship and attention to detail. Situated on a premium ravine lot on a private street this home offers a serene and private backyard, perfect for outdoor relaxation and entertaining. The Hartford Model combines luxury, comfort, and natural beauty, making it the perfect choice for your family's next chapter in Talbotville. (Interior photos are of current model home at 119 Optimist Dr) **** EXTRAS **** Full Tarion Warranty (id:35492)
Sutton Group - Select Realty
88 Garland Avenue
Cambridge, Ontario
Spectacular Executive Home In Cambridge's Most Prestigious Area, Brand New Never-Been Lived-In, All-Brick Home, You Are Welcome By a Spacious Foyer, Leading You To The Formal Living & Dining Rm, Open To The Large Kitchen w/a Center Island And a Walk-Out. The Home Features an Open-Concept Layout Creating a Spacious And Inviting Atmosphere, The Upper Level Offer 4 Spacious Bedrooms. The Primary Suite Includes a Walk-in Closet and a 5pc Bathroom, Key Features Of The Property Include a Double Garage And Driveway, Providing Parking space for 6 vehicles. Bright Windows Throughout The House Bring in Natural Light, Enhancing The Overall The Lower Level is Unfinished - Waiting On Your Finishing Touches With Separate Entrance & Large Windows, Providing Additional Living Space For Multigenerational Families **** EXTRAS **** Located a 5-minute Drive to The Highway (id:35492)
Royal LePage Signature Realty
96 Hungerford Street
Tweed, Ontario
Welcome to your charming country home just 10 minutes from the town of Tweed. This delightful home greets you with a lovely front porch, perfect for morning coffee. Step inside to discover a beautifully updated open concept kitchen, featuring a large island that's perfect for meal prep and casual dining. The inviting livingroom is centered around a cozy fireplace, with a walkout to a spacious deck where you can entertain or simply relax in the fresh country air. The main level offers 2 comfortable bedrooms and a full bathroom. The lower level expands your living space with a large family room complete with another fireplace and a walkout to the backyard. This level also includes an additional bedroom, ample storage, and a convenient laundry area. (id:35492)
Royal LePage Proalliance Realty
26 George Avenue
Wasaga Beach, Ontario
Opportunity Knocks! Attention Renovators, Contractors, Investors, Builders And First Time Buyers. Charming 3 Bedroom Bungalow Located On A Quiet Cul-De Sac. Kitchen With Breakfast Area And Walk-Out To Backyard Deck. 2 Story Shed. 4 Car Driveway Parking. Located Close To Wasaga Beach, Collingwood And Blue Mountain. Vendor take back available (id:35492)
RE/MAX Premier Inc.
22 Anne Street
Penetanguishene, Ontario
Discover the perfect blend of modern comfort and low-maintenance living! This meticulously maintained ranch bungalow, built in 2015, offers all the conveniences of single-story living, making it ideal for retirees or anyone seeking an effortless lifestyle. Step into the bright, open-concept living space, featuring hardwood and ceramic flooring for easy cleaning. The living room boasts a cozy gas fireplace and a walk-out to a covered, screened-in veranda, as well as a deck with a glass railing—perfect for enjoying your morning coffee or relaxing in the evening. The large kitchen is a cook’s dream, complete with an oversized island and a generous walk-in pantry, providing plenty of storage and prep space. The primary bedroom offers a peaceful retreat with its ensuite bathroom and large walk-in closet. Two additional bedrooms provide flexible space for guests or a home office, and the main floor laundry room adds convenience. The home has been freshly painted, making it truly move-in ready. Additional features include a covered front porch, an attached double garage with inside entry, and a full unfinished basement with a rough-in for a third bathroom—ideal for future expansion or extra storage. The home is equipped with a natural gas furnace and central air, ensuring comfort year-round. Situated in a sought-after, mature neighborhood, this home is within walking distance to downtown Penetanguishene, where you'll find grocery stores, restaurants, and other essential amenities. For those who love the outdoors, the nearby waterfront Rotary Park offers scenic paved trails, a playground, and a splash pad for family visits. Town docks, marinas, theatres, museums, and year-round cultural festivals are all just minutes away, offering a vibrant community to enjoy. With its thoughtful design and prime location, this property provides the ideal combination of comfort, convenience, and community. Don’t miss your chance to make this beautiful home yours! (id:35492)
Revel Realty Inc
91 Hedge Lawn Drive
Grimsby, Ontario
Welcome to your Luxurious dream home with Escarpment Views! This expansive 5-level sidesplit boasts over 3000 sq. ft. of living space, under the escarpment offering the perfect blend of elegance and modern amenities. With 6 spacious bedrooms and 4.5 bath, this home is ideal for large families or those who love to entertain. The home features 6 large bedrooms providing ample space for family and guests. There are 4.5 bathrooms, all renovated in 2024, featuring high-end fixtures and finishes. The house includes 2 living rooms, and a family room perfect for relaxation, entertainment, or family gatherings. The custom-made chef's kitchen is equipped with a Sub-Zero fridge, top-of-the-line appliances, abundant cupboards, and extensive countertop space, perfect for culinary enthusiasts. The primary bedroom features an ensuite with a luxurious towel warmer. For added convenience, upper level has separate entrance allowing for easy conversion to a 2 bedroom, living room, rough in kithcen, 4pcs bath in-law suite. Additional features include a brand-new sauna installed in 2023 for ultimate relaxation, high-quality California blinds throughout the home offering privacy and style, and outdoor cameras for added security. Fully equipped gym, ready for your fitness needs. Water softener system for top-quality water throughout the home. Automatic sprinklers for front and side landscaping keep your garden lush and green. Don't miss the opportunity to own this exquisite property that combines luxury, comfort, and convenience. (id:35492)
RE/MAX Real Estate Centre Inc.
1006 - 18 Hillcrest Avenue
Toronto, Ontario
1 Large Bedroom W/ South View At Empress Walk. Direct Access To Subway & Empress Walk Mall. Building Amenities Include: 24 Hr Concierge, Exercise Room, Party/Meeting Room & More. Close To 401, Schools, Library, Parks, Community Centre, Entertainment, Shops And Restaurants. Photos Were Taken Prior To Tenants Move In. **** EXTRAS **** 5 Appl: Fridge, Stove, B/I Dishwasher, Washer & Dryer, All Window Coverings & Elfs. 1 Underground Parking (A-15) Included. (id:35492)
Express Realty Inc.
567 Sanderson Crescent
Milton, Ontario
THIS IS LUXURY! Designers Dream Home that features 2845 SF of beautifully finished living space, 3+1 large bedrooms (used to be 4+1), 3+1 bathrooms, 9 ceilings on the main floor - completely turnkey. Over $250K in upgrades. Enter the spacious foyer and into the open concept Great Room with its dramatic floor-to-ceiling stone surround fireplace. The gourmet custom kitchen features extended cabinetry, two appliance garages, quartz counters, layered pot lights, massive 8 x 4 centre island with breakfast bar, stone backsplash and walk out to the gorgeous yard. The second level features a 4-pc family bathroom, 3 over-sized bedrooms, one of which is the primary bedroom retreat with walk-in closet and luxurious ensuite with heated towel rack. The lower level offers a large rec room with fireplace, laundry with tub and cabinets, FOURTH BEDROOM and 3-pc bathroom. The stylish and maintenance-free rear yard features exposed aggregate, lovely pergola and long view as there is no home immediately behind. The exposed aggregate extends along both sides of the home, driveway and front porch. Too many upgrades to list: extensive pot lights inside and outside, beautiful tilework throughout home, quartz counters in kitchen and 2 bathrooms, upgraded lighting throughout, solid wood stairs with wrought iron spindles, California shutters throughout, new vanity in powder room, new garage and front door, new French doors to backyard, all toilets replaced, carpet-free home, freshly painted throughout. Close to all amenities, schools, parks, public transit, coffee, groceries, restaurants, community centres and easy highway access. Better than brand new TRULY TURNKEY! * Furnished photos virtually staged (id:35492)
RE/MAX Real Estate Centre Inc.
29 Barker Parkway
Thorold, Ontario
Functional Beautiful Bungalow in the rolling meadows of Thorold! This charming 2-year-old bungalow by Pinewood Builder offers the perfect blend of modern elegance and functional design, ideal for multi-generational living. As you step inside, you'll be greeted by a foyer with soaring 9-foot ceilings on the main floor. The open-concept layout seamlessly connects the kitchen, dining, and living areas, creating a spacious and inviting atmosphere perfect for entertaining and family gatherings. The kitchen is equipped with stainless steel appliances. The main level features 2 generously-sized bedrooms both ensuite, providing ample space and comfort. For added convenience, there's a separate side entrance leading to a fantastic in-law suite, complete with 2 bedrooms, 1 bathroom, a kitchen, laundry facilities, and a cozy living room. This self-contained unit offers both privacy and versatility, ideal for extended family or potential rental income. Natural light floods every corner of this home, highlighting the bright and airy feel throughout. The extra basement space provides future potential for expansion or customization to suit your needs. The property also boasts a double garage with a double driveway, recently paved in 2023. Enjoy the outdoors with parks and paved trails just a short walk away, and easy access to major highways for added convenience. Schedule a viewing today and experience the perfect blend of comfort, style, and practicality! Close to Brock university. **** EXTRAS **** Property Is under Tarion Warranty Program. Centre Island, ample cupboards and counter space, stainless steel appliances, window coverings. (id:35492)
Ipro Realty Ltd.
Ipro Realty Ltd
3062 Bayview Avenue
Toronto, Ontario
Crown Jewel Of Bayview Village ! Spectacular Custom Built Town Home With Excellent Layout & Luxurious Finishes.Located In The Prestige Neighborhood Of Willowdale Area Of North York.Glass Railing,Sprinkler&Alarm System,Built-In Speakers.Icon Of Elegance & Sophisticated Styling. Luxury, Warm & Spacious Modern Townhome With Distinguished Designer Touches. Gourmet Kitchen With Large Island & Custom Backsplash. Living & Dining Area With Built-In Cabinetry & Walk Out To Balcony. Grand Family Room With Custom Entertainment Wall Unit. Master Bedroom With Oasis Spa-Like Ensuite. Walking Distance To Parks, Bayview Village Shopping Centre & Subway. (id:35492)
The Agency
59 Sandhu Crescent
Belleville, Ontario
Duvanco homes signature interior townhome with UNFINISHED basement. This 1 bedroom unit is perfect for singles or couples wishing to downsize and reduce home maintenance. featuring premium laminate flooring throughout an open concept living space including bedroom. Airstep Advantage vinyl flooring in bathrooms and laundry. Soft close cabinetry featuring crown moulding, light valance and under cabinet lighting. This kitchen design includes a corner walk in pantry. 8 main floor ceilings and our living room features vaulted ceilings. Primary bedroom features a spacious 4 piece en-suite . Main floor laundry room with 2pc bath. Attached 1 car garage fully insulated, drywalled and primed. Brick and vinyl siding exterior, asphalt driveway with precast textured and coloured patio slab walkway. Yard fully sodded and pressure treated deck with 3/4 black baluster's. CGC gypsum liner panels between units to provide 2 hour fire resistance and sound proofing. Neighborhood features asphalt jogging/bike path which has ample lighting, pickleball courts, greenspace with play structures. SAMPLE PICTURES ONLY!!! **** EXTRAS **** Paved driveway (id:35492)
RE/MAX Quinte Ltd.
55 Briscoe Crescent
Strathroy-Caradoc, Ontario
This exquisite bungalow seamlessly combines style and practicality, making it an ideal place to call home. Featuring four bedrooms and three bathrooms, each designed with attention to detail. The 10-foot ceilings throughout the main level enhance the sense of openness and light. The master suite is a true retreat with a decorative feature wall that enhances its charm. A barrier-free shower in the master bathroom includes an oversized niche for added convenience. You will notice the great room stands out with its impressive cathedral ceiling and a beautifully tiled fireplace, offering a cozy yet elegant atmosphere. The kitchen is a chef's delight, equipped with a custom range hood and a striking tiled backsplash, complemented by luxurious quartz countertops. The property also features hard surfaces throughout.The rear yard backs onto lush greenspace, offering a serene and private setting. It is fully fenced and complete with a sun shade for comfortable outdoor living. Conveniently located near Highway 402, local schools, and a picturesque rotary walking trail! **** EXTRAS **** Sand Point Well (x2 outdoor hookups). Natural Gas hook up for outdoor BBQ. Rough in for wet bar in basement. (id:35492)
Royal LePage Triland Realty
1048 Gilmore Avenue
Innisfil, Ontario
Welcome To This Amazing Raised Bungalow, Just Under Half An Acre Lot With Two Legal Dwelling Units! Lower Level Is Licensed, Retrofitted And Renovated With New Appliances And Updated Vinyl Floor Throughout. Walking Distance To Lake Simcoe. Buyer Is Allowed To Build An Additional Garden Suite. Virtual Tour And Existing Survey Are Available. ** Open House: Sat-Sun 21-22 Sep Time: 2-4 pm. ** **** EXTRAS **** All Appliances In The Photos: 2 Fridges, 2 Stoves, 2 Washers, 2 Dryers, 2 Microwaves, 1 Dishwasher. (id:35492)
Tfn Realty Inc.
403 - 81 Wellesley Street E
Toronto, Ontario
Brand new condo in high demand Church & Wellesley Village. Best walk score, steps to the subway. In the middle of U of T and TMU. Built-in appliances and gas top. 9"" ceiling and great south and west view. Next to Wellesley Subway, Close to U of T, TMU (Ryerson), Dundas Square, Eaton Centre, Hospital, Shops, Restaurants, Bars, and much more. **** EXTRAS **** 4-burner gas cooktop, combo oven, grill & microwave, built-in refrigerator with bottom freezer, front-load washer & dryer, all existing light fixtures (id:35492)
Jdl Realty Inc.
7385 Milburough Line
Milton, Ontario
Enjoy country living just 15 Minutes from downtown Burlington, Milton and Waterdown! This extremely well maintained bungalow is situated on approximately one acre country property. The front entrance is graced with a pond and perennial gardens, landscaped concrete walkway and a covered porch. Inside, a large foyer and spacious great room with generous living and dining areas, a wood burning fireplace and a private home office with high speed fibre optic internet. The kitchen layout includes a dinette and breakfast bar, desk area, hardwood flooring and abundant light toned cabinetry. Step out to a recently updated deck with picturesque views. The hallway from kitchen leads to a lovely powder room and laundry/boot room with additional storage and appliances and access to an oversized, insulated, two car garage. The primary bedroom includes a large ensuite with jet tub and separate shower. Two additional bedrooms with large closets and a full bath. The lower level has an additional bedroom, two piece bath, family room and large rec room and an abundance of storage space. A separate entrance and open floor plan makes this an ideal space for extended family members to enjoy. Parking for six cars on double wide driveway. (id:35492)
Right At Home Realty

