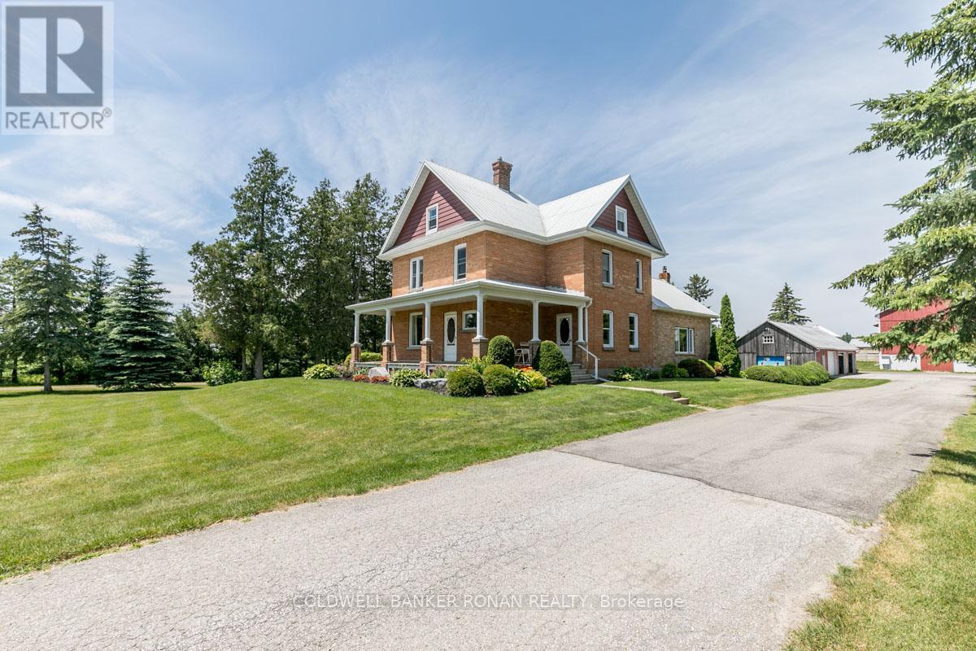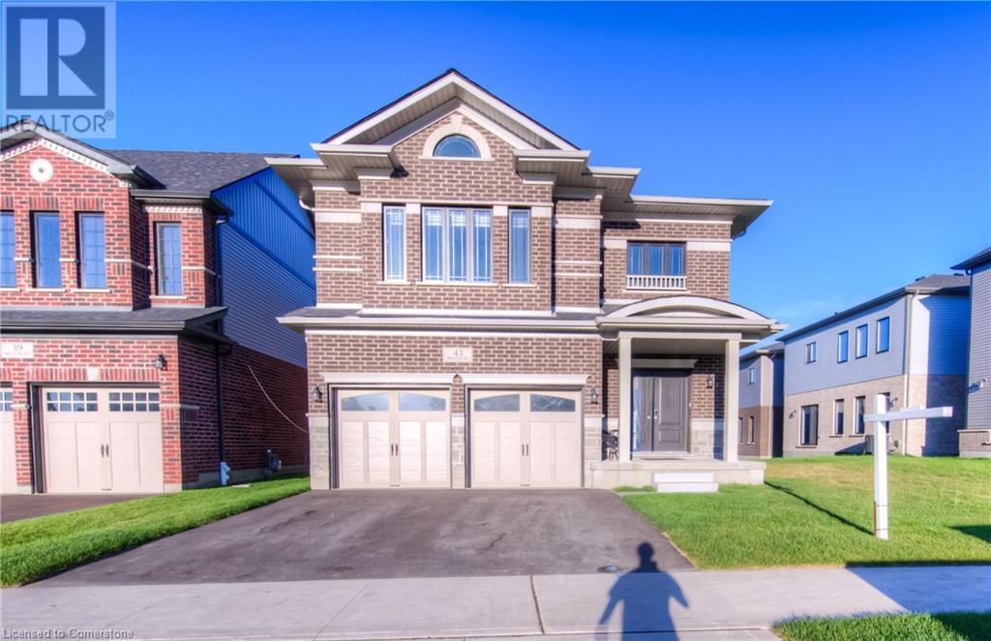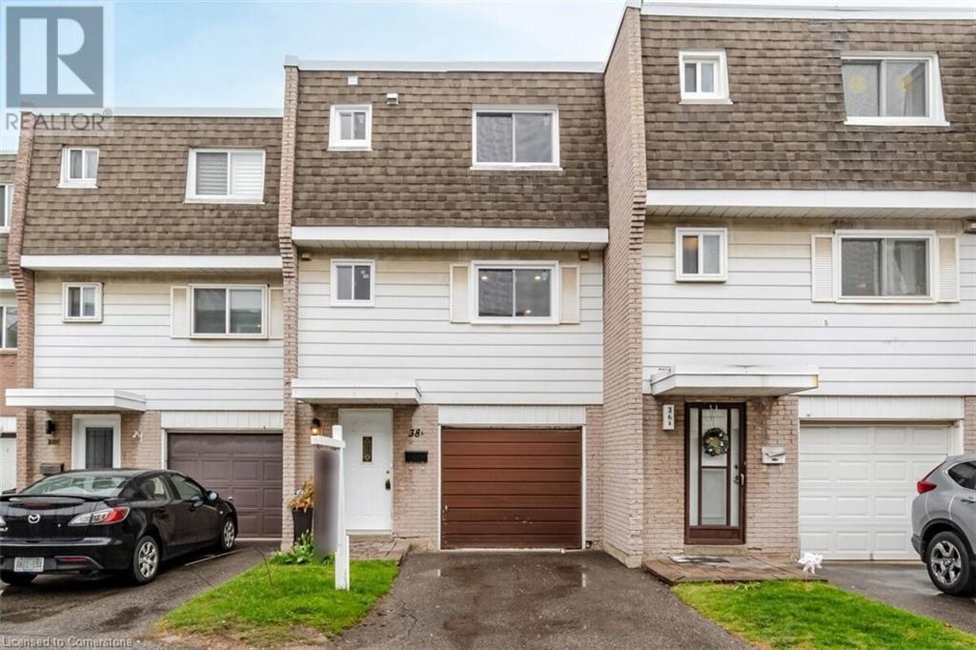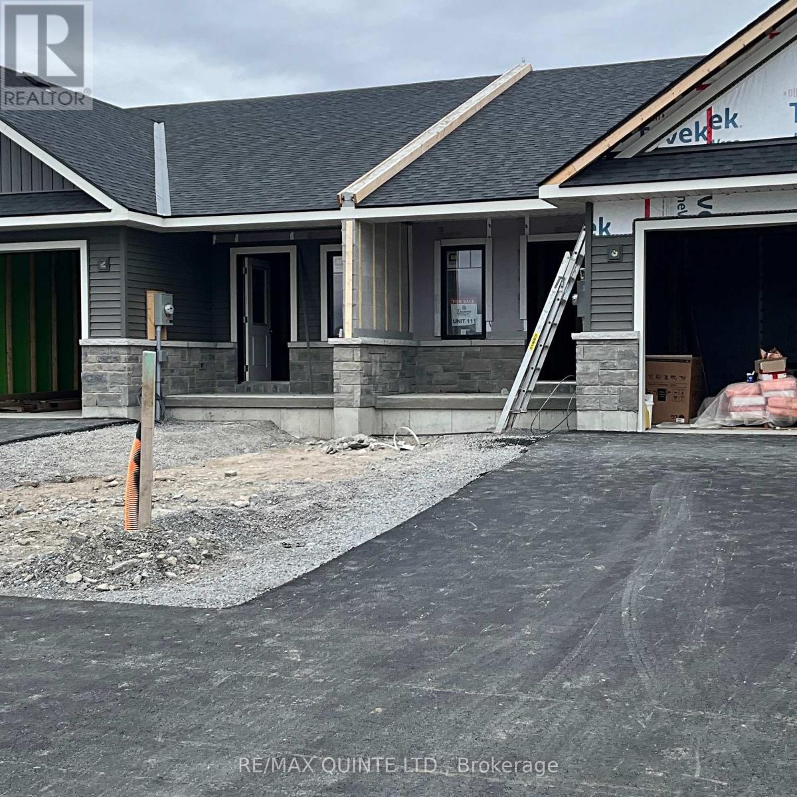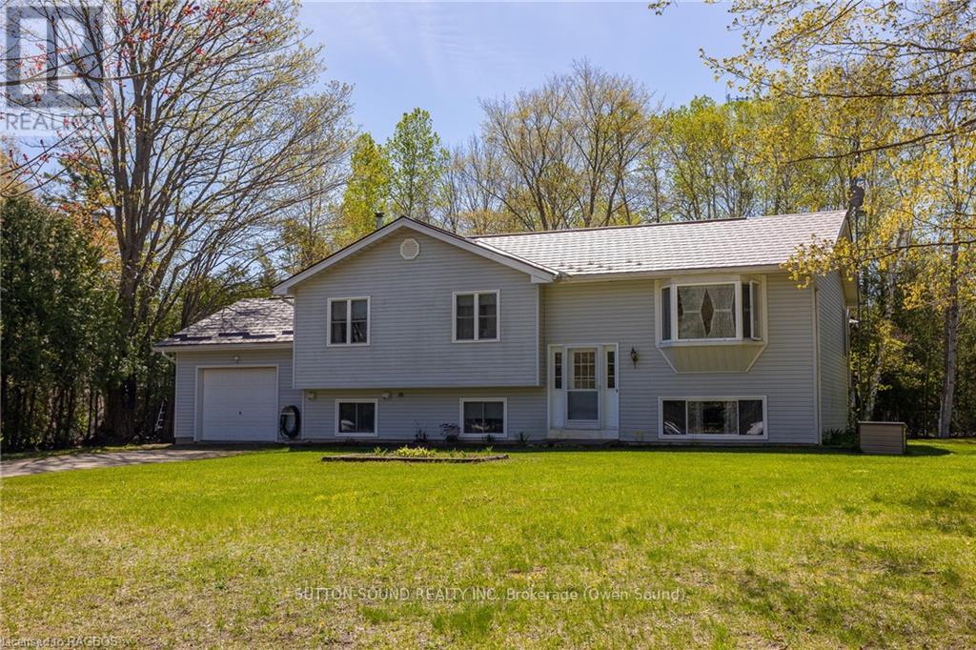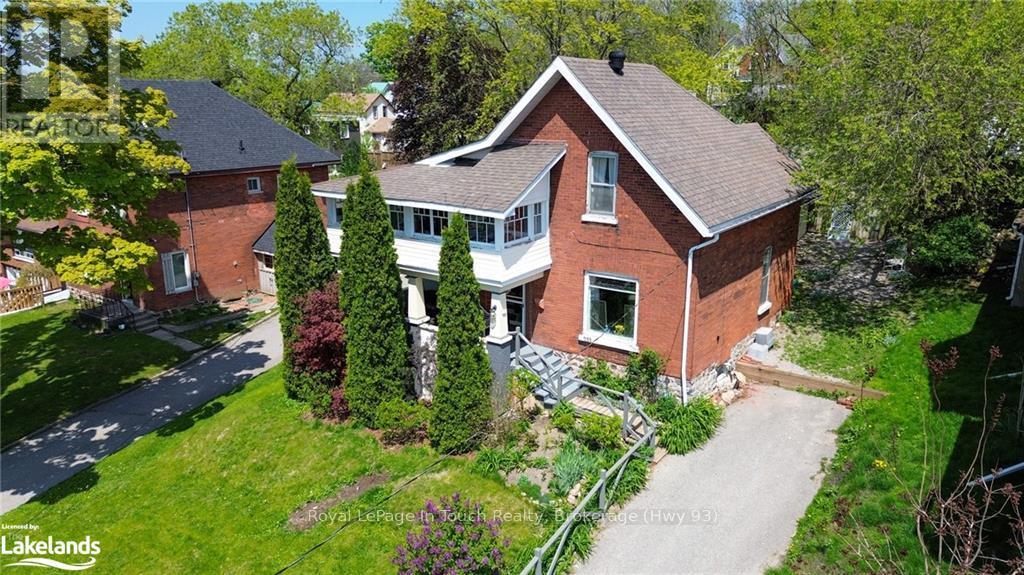5856 Highway 89
Essa, Ontario
Future development potential for 109 acres on highway 89 across from the Nottawasaga Inn and 1800 home Treetops development. Flat workable land suitable for cash crops or livestock. Beautiful well maintained 5 bedroom 2 and 1/2 storey century home. Updated kitchen hardwood throughout lots of character. Outbuilding include 3 car garage, large bank barn and a 22 x 36 studio/office with heated floors and washroom. (id:35492)
Coldwell Banker Ronan Realty
410 - 7811 Yonge Street
Markham, Ontario
Stunning Corner Suite in Old Thornhill Village - Your Dream Home Awaits! Welcome to your exquisite two-bedroom condo plus a full size den in the upscale Summit boutique building! Nestled in the heart of Old Thornhill Village, this remarkable corner unit boasts over 1,200 sq. ft. of luxurious living space. Covered in hardwood flooring, ceramic tile & smooth ceilings throughout plus an impressive 127 sq. ft. private balcony with wooden tiles, offering breathtaking views of the serene treetops. Step into a grand foyer that leads you to a spacious living area featuring a large dining room & an elegant eat-in kitchen, with stainless steel appliances & a double stainless steel sink, perfect for entertaining or family gatherings. The kitchen showcases beautiful granite countertops, stylish backsplash, and upgraded cabinetry. Spacious bedrooms are designed with comfort in mind. Your main bedroom easily accommodates a king-size bed and includes an oversized en-suite shower for your ultimate relaxation. Enjoy the warmth of a cozy den, complete with an electric fireplace & a window that invites natural light. Each corner of this meticulously updated unit features upgraded bathrooms, with glass enclosures, stone surfaces & modern fixtures, including newer breaker panels, light switches, doors, trims, & stunning crown molding. With a northwest exposure, relish in the tranquility of your picturesque views while benefiting from maintenance fees that cover fast unlimited high-speed Internet, movie & tv channels, heat, hydro, water, air conditioning, building insurance & parking. Building amenities enhance your lifestyle with an exercise room, sauna, outdoor pool & recreational room, all secured by a comprehensive security system. Conveniently located close to shops & restaurants, transportation, schools & places of worship, this condo is perfect for those seeking both luxury & accessibility. Don't miss the chance to make this exceptional property your new home! **** EXTRAS **** Stainless Steel Fridge, Stove, Dishwasher, Microwave, (Washer and Dryer AS IS) (id:35492)
New World 2000 Realty Inc.
29 Mappin Way
Whitby, Ontario
Newly Built, End Unit 3 Story Freehold Townhouse Located in Prestigious Rollin Acres. Features 3 Bedrooms, 3 Bathrooms Primary has Ensuite, double closets huge windows. Kitchen with 4 Stainless Steel Appliances large Pantry, backsplash. Nice Den, Walk out to Deck from Livingroom. 17 Windows with Custom Flux Blinds. Tons of Light. Features High Efficiency Gas Furnace, Smart Home Keyless Entry, Camera, Tarion Warranty. Close to Shops, Bus, 401 & Good Schools. **** EXTRAS **** Open Concept, Kitchen has Centre Island, Lots Natural Light Throughout Home, all Fixtures. Laminate Floor. Rough In for Central Vac, Video Camera For Door Monitoring, Engineered Flooring System, HVAC and Thermostat Flooding Alert Features. (id:35492)
Royal LePage Connect Realty
2015 - 135 Village Green Square
Toronto, Ontario
Tridel Solaris 2. Fully Refreshed 1 Bedroom 1 Bathroom unit with an unobstructed view on the20th floor. Brand new appliances, vinyl flooring (NOT laminate so it's more resistant to water) and many more! Conveniently located right at Kennedy and 401. Move in ready and perfect for a starter home! (id:35492)
Century 21 Atria Realty Inc.
11447 Highway 41
Addington Highlands, Ontario
Welcome to this charming log home, nestled on a peaceful 11-acre lot just 4 kilometers from the conveniences of Northbrook. This 5-bedroom, 2-bathroom, accessible bungalow offers an inviting open-concept layout in the kitchen, dining, and living areas, with the added ease of main-level laundry. The walkout basement, featuring 2 additional bedrooms and a 3-piece bath, has potential for multi-family living, offering a versatile space that opens up to a spacious backyard. Complete with essential amenities like a dug well, septic system, 200-amp service, high-speed internet, and forced air propane heating, this home is ideal for both privacy and comfort. One of its standout features is the beautiful wetland that not only enhances the landscape but also attracts a variety of wildlife, including birds and frogs, making it a haven for nature lovers. With easy road access off Hwy 41 and situated on a school bus route, this property perfectly blends the tranquility of country living with the convenience of being close to town. (id:35492)
Royal LePage Proalliance Realty
314 Massassauga Road
Prince Edward County, Ontario
Beautiful side split country home located just inside World Renowned Prince Edward County. Located on just over an acre of land across the road from the shores of The Bay of Quinte just minutes from downtown Belleville. Rural setting in the heart of farm country this mature property features 3 different types of apple trees. Attached 2 car garage and ample outside parking this home is set well back from the road. 2 detached out buildings (1wired) located near the back of the property. Backing on to farm land this home offers ample privacy. Main level features large family room with vaulted ceilings and plenty of windows. Meticulously maintained original hardwood flooring throughout. This home has had many recent updates to include windows, doors, electric panel, fireplace insert, UV filtration system, furnace and water heater. All bedrooms on upper level, primary bedroom included 2 piece en suite. Updated kitchen over looking family room. Lower level hosts the laundry and large rec room with separate private walk up entrance/exit. BBQ hookup and generator included. County living convenient to all city amenities. **** EXTRAS **** 2010 generator (id:35492)
RE/MAX Quinte Ltd.
1109 - 62 Forest Manor Road
Toronto, Ontario
Welcome to this beautiful, Luxurious, open concept, elegant, S/W facing Corner Unit with City skyline views, Bright and Split 2-Bedroom & 2 bathroom (901 Square Feet + 155 Square Feet Balcony) Split layout This home Large, Floor-to-Ceiling Wrap Around Windows The unit contains upgraded flooring, Doors, Closets, & Spacious Kitchen with Stainless Steel Appliances and a Breakfast Bar, the boasting master bedroom contains a 4-piece ensuite bathroom, & Closet! The 2nd bedroom is also spacious, containing its own closet. with 401/404 Minute Approach, Direct Subway Access. Also with nice rent income. One Parking Spot & One Locker Included. Rare and Excellent Property To Call A Sweet Home! (id:35492)
Jdl Realty Inc.
2 Valleyanna Drive
Toronto, Ontario
Current Rental Income. Build 6 Up To 11-Storey Condominium As Per Official Plan, Zoning By-Law And Urban Design Guidelines, Which Supports An As-Of-Right Zoning For A Minimum Of Six (6) Storey's With The Potential To Build Up To An Eleven (11) Storey Mid-Rise Building (Note: City Of Toronto Has Defines Mid-Rise As 11-Storeys), Enacted Across Toronto's Major Streets And Avenues Approved At LPAT August 2022, Amendment To Zoning By-Law To Permit Apartments R3. **** EXTRAS **** Additionally, Will Include A 2-Storey Renovated (2024) Stunning Heritage Home To Be Joyfully Maintained And Currently Leased Enjoying Airbnb Income. (id:35492)
RE/MAX Realtron Barry Cohen Homes Inc.
157 Forest Hill Road
Toronto, Ontario
Presenting An Extraordinary Custom-Built Residence In The Heart Of Forest Hill, Designed With Impeccable Attention To Detail By Renowned Architect Richard Wengle And Interior Designer Robin Nadel. Showcasing The Finest Luxury Appointments And Rich In Design And Execution, With Timeless Finishes And The Utmost In High-End Features. Step Into An Exquisite Marble Foyer And Ascend The Grand Staircase, Where Extensive Custom Millwork Adds A Touch Of Sophistication Throughout. Designed For Grand Entertaining And Family Living, This Residence Boasts A Seamless Blend Of Elegance And Functionality. The Brick And Limestone Exterior Exudes Timeless Charm, While The Open Gourmet Kitchen And Family Room Provide The Perfect Setting For Gatherings. For Added Convenience, A Full Catering Kitchen Is Also Included. The Primary Bedroom Is A Luxurious Retreat, Featuring His And Hers Walk-In Closets, A Cozy Fireplace, Vaulted Ceilings, And A Lavish 7-Piece Ensuite. The Lower Level Is Equally Impressive, Offering A Library/Office With A Separate Entrance, Nanny Quarters, A Wine Cellar, A Recreation Room, And A Gym. Outside, The Backyard Oasis Awaits With An Outdoor Kitchen, Professionally Landscaped Gardens, Turf, And Stone Terraces, Creating A Serene Escape. The Property Also Includes Heated Driveway/Walkway, A 3-Car Heated Garage, Ensuring Comfort And Convenience Year-Round. Located Just Steps From Upper Canada College, Bishop Strachan School, Parks, And The Charming Shops Of Forest Hill Village, This Residence Offers Unparalleled Luxury In One Of Toronto's Most Prestigious Neighborhoods. **** EXTRAS **** Heated Flrs T/O, Heated Drive+Front Walkway, Hunter Douglas Blinds T/O (Some Automated), Multiple W/Outs, Multiple Juliette Balconies, Sec Sys/Cams, Z Wave Lighting System, 12 Zone Ac System, Generator. Ex Dr Lf, Wine Cellar Lf And Foyer Lf (id:35492)
RE/MAX Realtron Barry Cohen Homes Inc.
1567 Allen Place
London, Ontario
VERY SOLID 6 UNIT BUILDING CLOSE TO FANSHAWE COLLEGE AND ALL AMENITIES. 4 X 3 BEDROOM UNITS AND 2 X 1 BEDROOM UNITS. THERE IS ALSO AN ADDITIONAL SPACE IN THE LOWER LEVEL COULD EASILY BE USED AS AN APARTMENT(CURRENTLY JUST STORAGE FOR THE OWNER) COIN LAUNDRY ON SITE. STORAGE LOCKERS AVAILABLE FOR EACH UNIT. TONS OF PARKING IN THE REAR AND BUS ROUTES VERY VERY CLOSE BY. THIS IS A TURN KEY INVESTMENT OPPORTUNITY AND CREATES FANTASTIC INCOME. 2023 NUMBERS AS FOLLOWS...Total rental income 130425.03 Laundry income 1000 Property taxes 6721 Insurance 4223 Gas 6758 Hydro 8235. THE LOCATION MAKES THESE UNITS SO EASY TO RENT. DONT MISS IT. (id:35492)
Century 21 First Canadian Corp
1567 Allen Place
London, Ontario
VERY SOLID 6 UNIT BUILDING CLOSE TO FANSHAWE COLLEGE AND ALL AMENITIES. 4 X 3 BEDROOM UNITS AND 2 X 1 BEDROOM UNITS. THERE IS ALSO AN ADDITIONAL SPACE IN THE LOWER LEVEL COULD EASILY BE USED AS AN APARTMENT(CURRENTLY JUST STORAGE FOR THE OWNER) COIN LAUNDRY ON SITE. STORAGE LOCKERS AVAILABLE FOR EACH UNIT. TONS OF PARKING IN THE REAR AND BUS ROUTES VERY VERY CLOSE BY. THIS IS A TURN KEY INVESTMENT OPPORTUNITY AND CREATES FANTASTIC INCOME. 2023 NUMBERS AS FOLLOWS...Total rental income 130425.03 Laundry income 1000 Property taxes 6721 Insurance 4223 Gas 6758 Hydro 8235. THE LOCATION MAKES THESE UNITS SO EASY TO RENT. DONT MISS IT. (id:35492)
Century 21 First Canadian Corp
1378 Shields Place
London, Ontario
To Be Built: Introducing Rockmount Homes new Carrington II Model. 3+1 Bedrooms and 3.5 Bathrooms. 1,873 square feet of beautifully finished above grade living space and an additional 685 square feet finished in the basement. The total living area encompasses 2,558 square feet! The basement can be accessed from the main level or from a dedicated side entrance. This model is to be built in a prime location on a large premium court lot that's 155 feet deep! The exterior is finished with brick, stucco and vinyl siding. The spacious foyer leads to the open main level floor plan that's ideal for entertaining! The large kitchen overlooks the balance of the main floor. Beautiful custom cabinetry, island with breakfast bar and quartz counters highlight the kitchen. The dining area has a patio door to the backyard. Enter from the garage to the spacious mudroom with ceramic tile flooring. Hardwood flooring throughout the balance of the main level. Staircase to the upper level complete with metal spindles. Upper level has three large bedrooms. The generous principal bedroom has a walk-in closet. Relax in the gorgeous ensuite with tiled and glass shower. The finished basement has a family room, kitchen, dining area, bedroom with walk-in closet and 4-piece bathroom. Basement finishes include a peninsula in the kitchen, ceramic tile flooring in the bathroom, carpet on the stairs and in the family room. Standard features in the main floor kitchen include quartz counters and kitchen island with breakfast bar. Other included features are 9' ceilings on the main level, $2,000 lighting allowance, hardwood flooring on the main level, ceramic tile flooring in the laundry room and bathrooms. Located in desirable Fox Field Trails community in North London. Close to all the great amenities that Hyde Park has to offer including schools, restaurants, shopping, trails and parks. Take advantage of the opportunity to build this model with a fully finished basement including a separate entrance! (id:35492)
Exp Realty
71 Queen Street S
Aylmer, Ontario
Curb appeal plus in this 15 year old custom built beauty. Ideally designed for generational living with main floor laundry and spacious main floor primary suite that includes a walk-in closet and 4 pc ensuite bath with patio door access to covered hot tub area, the perfect spot to relax after a long day. Stylish eat-in kitchen with plenty of cupboard space, handy work island with hydro and walk-in pantry (3 appliances included). Continuing on the main floor you will find another bedroom that is presently being used as a home hair salon and would also make a convenient home office, The second floor greets you with 2 more additional bedrooms and a full 4 pc bathroom. Full unfinished basement with legal egress windows, ready for you to finish as you wish. Large double detached garage with additional roll up door at the back, perfect for the hobbyist. Landscaped private yard with additional covered outdoor seasonal living space, fully fenced with 8 ft privacy fence and a 10 x 16 garden shed. Well maintained and Move In Ready! Delightful~you won't want to wait! (id:35492)
Driver Realty Inc.
12 Bucks Park
Port Dover, Ontario
This completely renovated two bedroom, 600 Square ft cottage, nestled on leased land at Buck's Orchard park, offers the Perfect Blend of modern comfort and Lakeside charm. Wake up to breathtaking views of the Sandy Beach and Lake Erie while enjoying your morning coffee on the screened-in porch or large deck. The iconic Lighthouse is your backdrop while washing dishes in the beautifully updated kitchen. This truly is a home sweet home, with plenty of natural light, cozy living spaces, and a Serene atmosphere that invites relaxation. This Coastal gem is perfect for those seeking a tranquil retreat in the quaint town of port dover. (id:35492)
Comfree
43 Broadacre Dr Drive
Kitchener, Ontario
Your dream home awaits 43 Broadacre Dr in Kitchener features the impressive Hail model by Fusion Homes, offering a spacious 2933 sqft of living space, a 4-bdrm home loaded W/upgrades & high-end finishes in the quiet family-friendly neighborhood of Huron! Fusion Homes celebrated for their unwavering commitment to quality & customer satisfaction, this residence exudes elegance & promises lifestyle of luxury without the prolonged wait of construction. Over $100K has been invested in premium upgrades, including a striking brick exterior-D Elevation with double Door and a Designer kitchen featuring quartz countertops, a walk-in pantry, and top-of-the-line appliances. Inside, the home boasts elegant oak wood floors, and open concepts that add a touch of sophistication. The primary suite includes a sumptuous soaker tub, while the basement is equipped with egress windows and upgraded all floors including basement 9' ceilings. This 4-bedroom, 4-bathroom home comes with desirable features and upgrades on the main floor, including hardwood floors, oak stairs with iron pickets, large tiles on the main, Kitchen with top-of-the-line appliances, large windows, extended breakfast counter, and luxurious granite Kitchen Countertops. The second floor brings you two primary bedrooms and boasts an expansive first primary bedroom 5 pc ensuite, huge walk-in closet and a lot of natural lights through a big window. The 2nd ensuite comes with 2 closets. And the other 2 bedrooms come with kack and jill. And best part you will get Laundry on the 2nd floor. This GEM is Located in a quiet neighborhood of Huron and walking distance close to RBJ Schlegel Park and new Huron Plaza is ideal for families, this property is truly a must-see! (id:35492)
RE/MAX Real Estate Centre Inc.
65 Wehrstedt Rd
Eagle River, Ontario
Here is an awesome opportunity for an open-minded buyer. With an incredibly sized country style ranch home that offers 5 bedrooms, 2.5 bath that sits on approx. 460 acres which also boasts an 8,000 sq. ft. shop. Entering the home from the driveway level is the nice sized entryway, 5 bedrooms, a 7-piece main bathroom and access to the attached 4 stall garage. Moving up a level are the main floor kitchen, dining room, 3- piece bath and laundry area. Moving up a second level is a large great room used as the main living room that faces South. Access to the second great room overtop the garage is great storage and passing through one of the many patio doors gets you out to the massive sized deck. Out back offers a horse coral enclosure and another storage shed. The North piece of the property runs alongside Eagle River waterway. Great hunting possibilities could be had in WMU#8. This could also be a great farming property with endless possibilities. Close access from Highway 17 may offer more opportunities. All appliances and furniture included. (id:35492)
Sunset Country Realty Inc.
830 Westlock Road Unit# 38a
Mississauga, Ontario
Beautifully Renovated 3-Bedroom, 2-Bathroom Home In The Heart Of Mississauga. No Detail Has Been Overlooked! This Home Features Modern Finishes, Including Black Matte Hardware, A Stylish Kitchen With Two-Tone Cabinets, Stainless Steel Appliances, Quartz Countertops, And A Stunning Backsplash. The Open-Concept Living And Dining Area Is Bright And Inviting, With Sleek Laminate Floors And Pot Lights. The Recreation Room Offers More Pot Lights, A Laundry Area, And Walkout Access To A Large Deck And Backyard. Conveniently Located Near Grocery Stores, Schools, Transit, And Highways. Move-In Ready And A Must-See! Don't Miss Out! EXTRAS: ALL NEW Stainless Steel Appliances (Stove, Fridge, Dishwasher, Exhaust) Washer, Dryer, Light Fixtures, Fixtures! Upgraded Electrical Panel! New Windows And Patio Doors, Furnace. Air Conditioner! NEW Garage Door. 2 Electric Fireplaces. (id:35492)
Royal LePage Signature Realty
59 Sandhu Crescent
Belleville, Ontario
Duvanco homes signature interior townhome with UNFINISHED basement. This 1 bedroom unit is perfect for singles or couples wishing to downsize and reduce home maintenance. featuring premium laminate flooring throughout an open concept living space including bedroom. Airstep Advantage vinyl flooring in bathrooms and laundry. Soft close cabinetry featuring crown moulding, light valance and under cabinet lighting. This kitchen design includes a corner walk in pantry. 8 main floor ceilings and our living room features vaulted ceilings. Primary bedroom features a spacious 4 piece en-suite . Main floor laundry room with 2pc bath. Attached 1 car garage fully insulated, drywalled and primed. Brick and vinyl siding exterior, asphalt driveway with precast textured and coloured patio slab walkway. Yard fully sodded and pressure treated deck with 3/4 black baluster's. CGC gypsum liner panels between units to provide 2 hour fire resistance and sound proofing. All Duvanco builds include a Holmes Approved 3 stage inspection at key stages of constructions with certification and summary report provided after closing. Neighborhood features asphalt jogging/bike path which has ample lighting, pickleball courts, greenspace with play structures. SAMPLE PICTURES ONLY!!! **** EXTRAS **** Paved driveway (id:35492)
RE/MAX Quinte Ltd.
1251 Redbank Crescent
Oakville, Ontario
Perfect home for first-time homebuyers! Located in the central area of College Park, this townhouse is on a quiet family-friendly street where you can walk to the local elementary (0.3km) and high school (0.5km). It comes with LOW condo fees and includes two parking spots. This great condo alternative boasts an open-concept living room with new California shutters and plenty of kitchen space overlooking your pristine backyard patio. Upstairs you will find gorgeous brand new vinyl plank flooring throughout three bedrooms and a family 4-pc bathroom. The basement can be used as a family room and is ideal for an office for an at-home professional or as a fourth bedroom. Walk to the White Oaks Library, Oakville Golf Club, multiple schools (including French school), and mins to Sheridan College, Oakville Place, QEW, restaurants and shops. This is a rare opportunity to make it your own! **** EXTRAS **** AC & furnace were replaced in 2023, patio door (2022). Condo fees include exterior & grounds maintenance such as lawn care, snow removal, building insurance, windows and roof. It is surrounded by green space and nearby daycare options! (id:35492)
Right At Home Realty
64 Hickory Court
Port Colborne, Ontario
BRAND NEW Bungalow w/ partly finished basement providing +2,000 sq ft of finished living space. A custom, 2+1 Bedroom, 2 full Bath open concept design w/ 9ft ceilings on main floor and fireplace in the living room. The kitchen offers plenty of storage w/ pantry & island, quartz counters, under cabinet lights, gas & electric stove hook-up & fridge water line. The Primary bedroom has a custom built featured wall, WI closet & 3pc ensuite w/ quartz counters & decorative ceramic tile floors. Convenient main floor laundry features sink cabinet, counter space, upper cabinets & gas dryer hook-up. Oak stairs lead to a partly finished basement w/ a spacious rec room w/ a fireplace, large windows & a finished spacious 3rd bedroom. Basement has RI for bathroom, ample space to add another room, if desired, and tons of storage space. Large windows throughout. The exterior is all brick w/ vinyl siding accent above garage door. Covered back deck with louvered privacy screen & gas BBQ hook-up. This beautiful home sits on a spacious pie-shaped lot w/ a tree lined backyard view. Located on a cul-de-sac in the desirable Westwood Estates Subdivision. Quality built homes by L. Carlesso Construction. (id:35492)
Royal LePage NRC Realty
22 Avele Road
South Bruce Peninsula, Ontario
3+1 bedroom raised bungalow in the quaint little hamlet of Lake Huron's Red Bay! Located within walking distance of the public swimming area. This raised bungalow is a sanctuary of comfort and relaxation. Three bedrooms on the main floor and an additional fourth bedroom downstairs, along with 1.5 bathrooms, this home offers ample space for families. The open-concept layout seamlessly combines the living, dining, and kitchen areas, creating an ideal space for entertaining or simply enjoying day-to-day living. Downstairs, a spacious recreation room awaits. The possibilities are endless, whether you envision a home theatre, a playroom for the kids, or a cozy retreat for relaxation. The fourth bedroom downstairs offers flexibility for guests or a home office. Convenience meets functionality with a walk-up from the basement leading directly to the attached garage, providing easy access for vehicles, storage, or projects. Outside, a private backyard providing the perfect backdrop for outdoor gatherings, gardening, or simply unwinding. Enjoy the best of both worlds with the proximity to the sandy shores of Red Bay Beach while still being just a short drive from amenities, shopping, dining, and recreational opportunities. Don't miss out on the opportunity to make this delightful property your own. (id:35492)
Sutton-Sound Realty
233 Queen Street
Midland, Ontario
233 Queen Street, Midland - A Perfect Blend of Charm and Comfort. Looking for a spacious home filled with charm and original character? 233 Queen Street, located in the heart of Midland, offers exactly that. This delightful century home features 4 bedrooms and 2 bathrooms, all under the grandeur of 10-foot ceilings on the main floor. The family room, conveniently located off the kitchen, provides seamless access to the expansive garden, creating an ideal space for gatherings or quiet moments of relaxation.The large eat-in kitchen is a true centrepiece, complete with a cozy gas fireplace and sliding doors that open onto a generous deck, perfect for al fresco dining. The beautifully landscaped garden, with its extensive plantings, offers a peaceful retreat while still keeping you close to shops and amenities. Recent updates include new appliances, new deck boards, shingles from 2015 or newer, and spray foam insulation in the basement, adding modern comfort to this historic home. Don't miss the chance to own this rare gem that perfectly balances charm, space, and location. (id:35492)
Royal LePage In Touch Realty
38a - 830 Westlock Road
Mississauga, Ontario
Beautifully Renovated 3-Bedroom, 2-Bathroom Home In The Heart Of Mississauga. No Detail Has Been Overlooked! This Home Features Modern Finishes, Including Black Matte Hardware, A Stylish Kitchen With Two-Tone Cabinets, Stainless Steel Appliances, Quartz Countertops, And A Stunning Backsplash. The Open-Concept Living And Dining Area Is Bright And Inviting, With Sleek Laminate Floors And Pot Lights. The Recreation Room Offers More Pot Lights, A Laundry Area, And Walkout Access To A Large Deck And Backyard. Conveniently Located Near Grocery Stores, Schools, Transit, And Highways. Move-In Ready And A Must-See! Don't Miss Out! **** EXTRAS **** ALL NEW Stainless Steel Appliances (Stove, Fridge, Dishwasher, Exhaust) Washer, Dryer, Light Fixtures, Fixtures! Upgraded Electrical Panel! New Windows And Patio Doors, Furnace. Air Conditioner! NEW Garage Door. 2 Electric Fireplace. (id:35492)
Royal LePage Signature Realty
167 Railway Avenue
Middlesex Centre, Ontario
This bungalow is a fantastic opportunity for those looking to put their personal stamp on a home or for savvy investors seeking a promising project. Nestled in the welcoming community of Komoka, this 3 bedroom 1 bathroom home offers a solid foundation with ample potential for customization. Bring your vision and creativity to make this house your home or a lucrative investment. Dont miss out on this chance to transform this bungalow into something truly special! (id:35492)
Exp Realty

