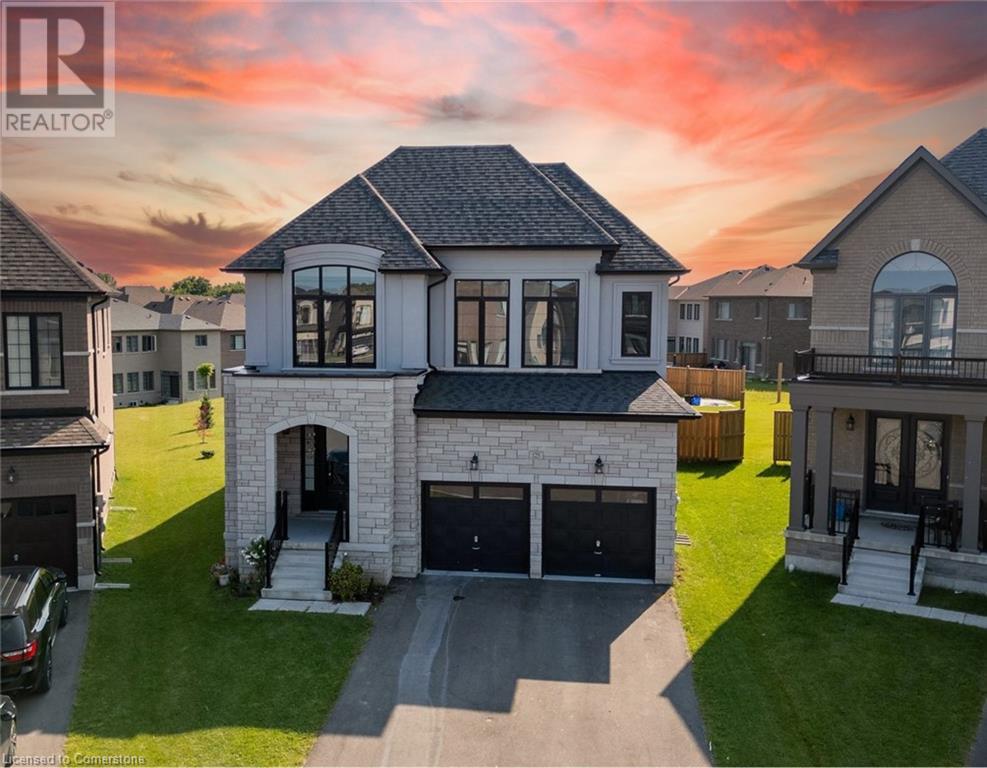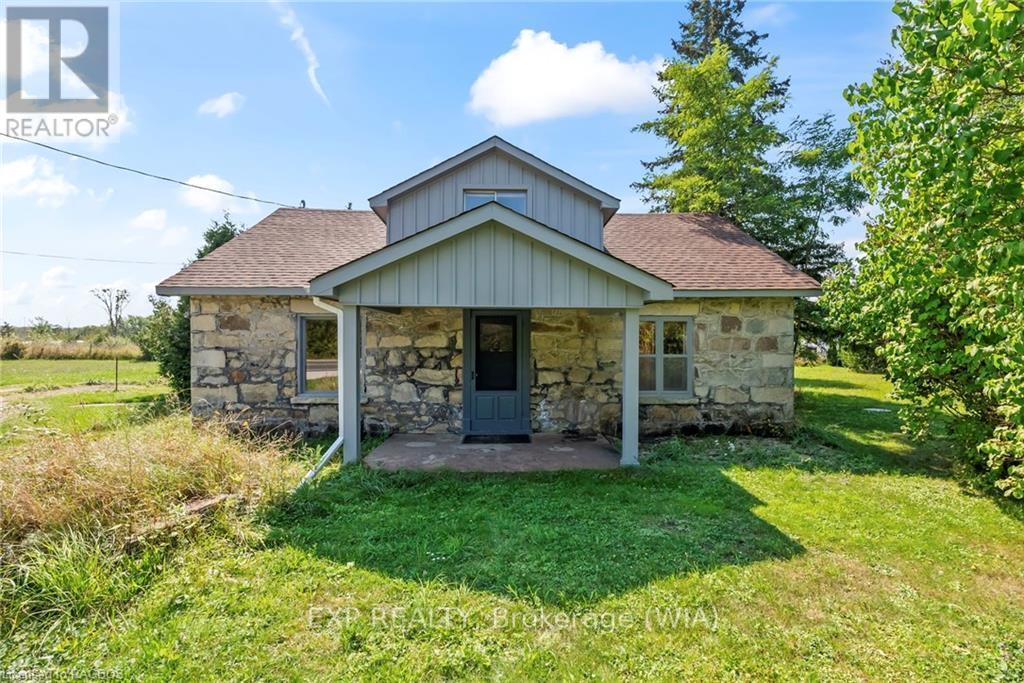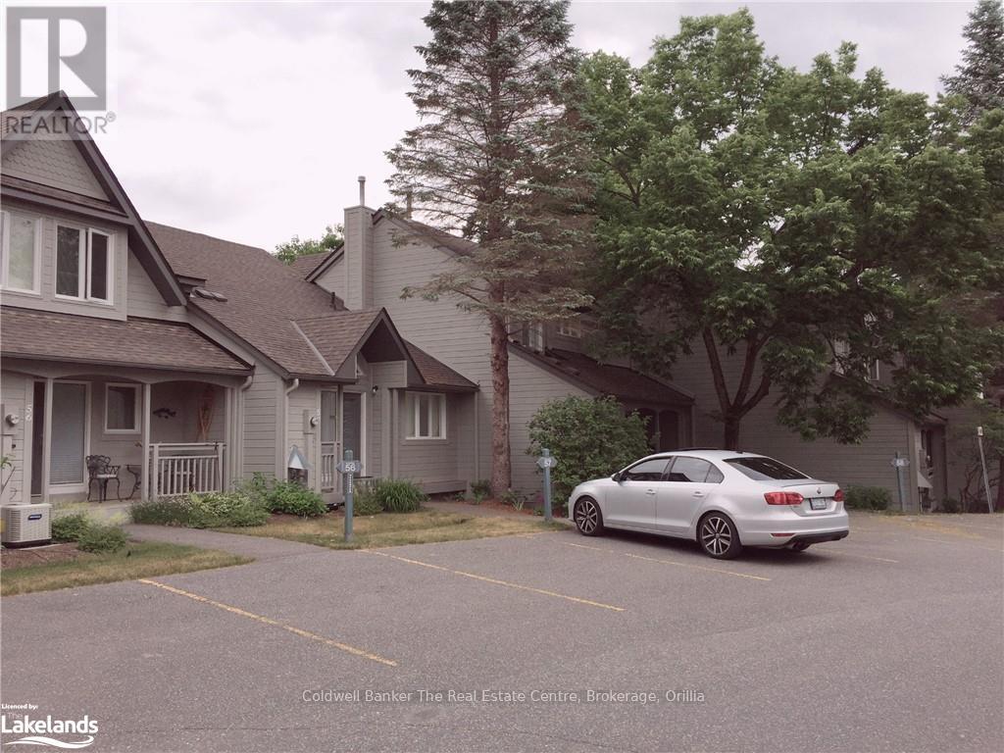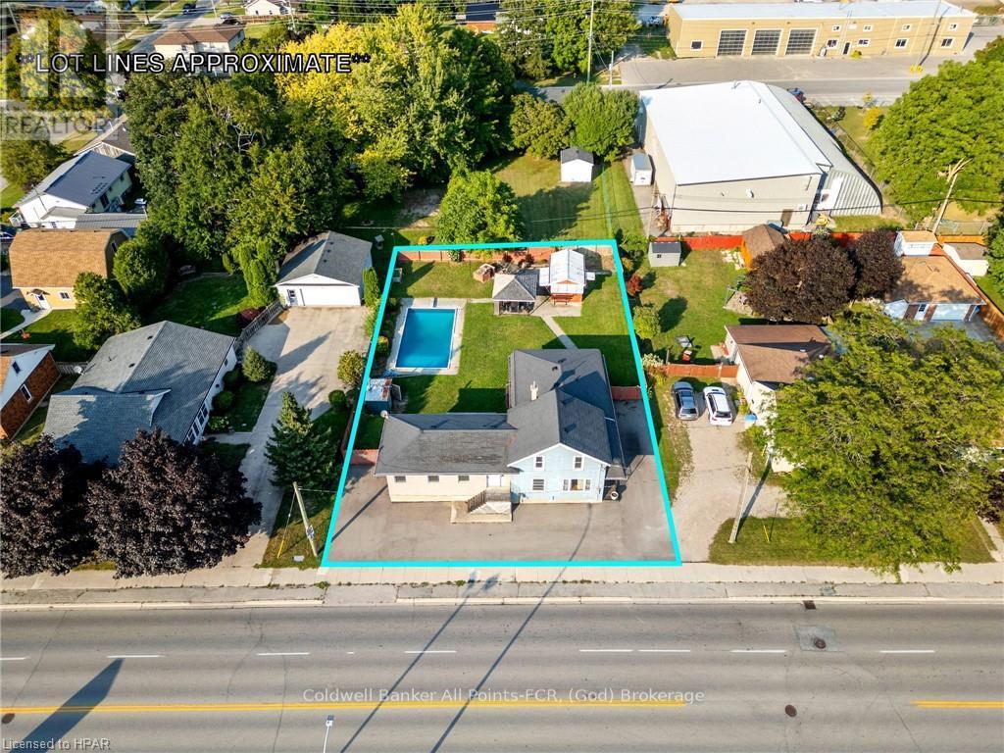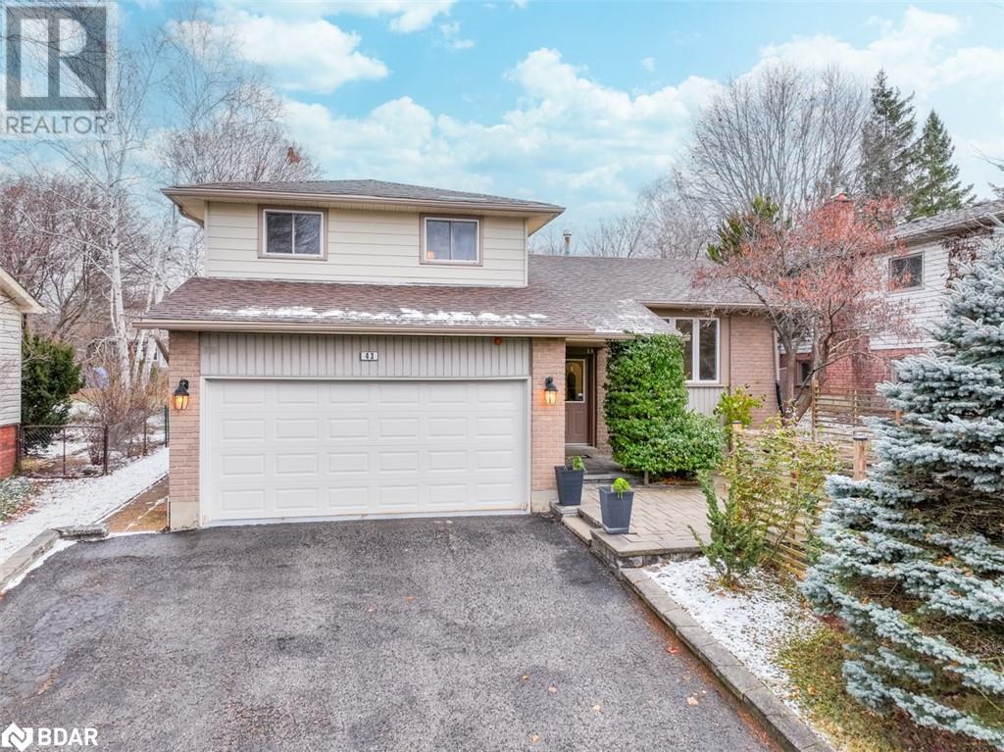45 Samantha Crescent
Petawawa, Ontario
The photo shown are of 47 Samantha Crescent, this home will be finished similarly and in mirror image .Welcome to Samantha Crescent which is home to modern and low maintenance townhomes. The finished main level offers a bright open concept plan with living room, dining room and kitchen.There are two large bedrooms, a full bathroom, as well as main level storage or pantry space for added convenience. Efficient electric heat pump offers heating and cooling through forced air system throughout the home to keep you comfortable year round. The bathroom will have stylish tile, and all other areas will haveluxury vinyl plank flooring which is both waterproof and scratch resistant. The lower level can be finished for an additional cost dependent on Buyersselections. Deck can be added for additional cost, and is accessed through one of the main level bedrooms. Main floor is approximately 1058 sq.ft per builders plans. 7 year Tarion New Home Warranty. 24 hour irrevocable on any written offer. (id:35492)
RE/MAX Pembroke Realty Ltd.
36 Freeman Lane
St. Thomas, Ontario
5 year old bungalow in the north west end of St. Thomas. This home is perfectly suited for commuters with an easy and quick commute to London and Hwy 401. 4 good size bedrooms including master with walk-in closet and 4pc ensuite. Open concept main floor featuring living area with gas fireplace, kitchen with center island and eating area with access to rear covered deck. The basement is fully finished with recroom, games room, office, 4th bedroom and 3pc bathroom. Possession is flexible. **** EXTRAS **** Dishwasher, fridge, washer, dryer in as is condition (id:35492)
Elgin Realty Limited
34 Carrick Trail
Gravenhurst, Ontario
Step into unparalleled luxury with this beautifully appointed two-bedroom loft at Muskoka Bay Resort. Meticulously upgraded, this FULLY FURNISHED residence boasts elegant beveled edge hardwood flooring and a gourmet kitchen featuring a striking waterfall quartz countertop. The grandeur of the two-level stone fireplace enhances the open-concept living area, providing a cozy yet sophisticated ambiance. Enjoy seamless indoor-outdoor living with a lower level patio perfect for relaxation and an upper level balcony offering serene views. Work from paradise in your private home office/second bedroom. Take advantage of a year round, professionally managed short term rental program and earn income when you are not there. As a Muskoka Bay Member, you’ll enjoy exclusive access to a range of resort amenities, including a world-class golf course, a state-of-the-art fitness centre, and a pristine swimming pool. This loft offers a seamless blend of modern sophistication and resort-style living in one of Muskoka's most sought-after locations. Membership Initiation fee into Muskoka Bay Resort included with purchase.(Valued up to $60,000) (id:35492)
Psr Brokerage
125 Prince Charles Crescent
Woodstock, Ontario
Absolute Stunner!! Stone-Stucco 2 Storey Detached House with Double Car Garage with Huge Backyard 4 Bedrooms and 5 Bathrooms above grade.Beautiful Modern Custom Kitchen modern Single levered faucet & Pantry. Hardwood in both Main & 2nd Floor & oak stairs with Iron Pickets. Main Floor consist of Family & Living,Office area, Dining, Double Side Fireplace and Powder Room. Granite Countertop in Kitchen, 12 X 12 Tile in Foyer and Kitchen Area.Second floor with 4 good size bedrooms & 4 bathrooms and Laundry.Basement is partial finished with 1 Bath. Close to Plaza,Future School,Park,Walking Trails,401 & 403. **** EXTRAS **** S/S Fridge,Stove,Built-In Dishwasher,New Washer and Dryer,Light & Fixtures included. (id:35492)
Century 21 Green Realty Inc.
125 Prince Charles Crescent
Woodstock, Ontario
Absolute Stunner!! Stone-Stucco 2 Storey Detached House with Double Car Garage with Huge Backyard 4 Bedrooms and 5 Bathrooms above grade.Beautiful Modern Custom Kitchen modern Single levered faucet & Pantry. Hardwood in both Main & 2nd Floor & oak stairs with Iron Pickets. Main Floor consist of Family & Living,Office area, Dining, Double Side Fireplace and Powder Room. Granite Countertop in Kitchen, 12 X 12 Tile in Foyer and Kitchen Area.Second floor with 4 good size bedrooms & 4 bathrooms and Laundry.Basement is partial finished with 1 Bath. Close to Plaza,Future School,Park,Walking Trails,401 & 403. S/S Fridge,Stove,Built-In Dishwasher,New Washer and Dryer,Light & Fixtures included. (id:35492)
Century 21 Green Realty Inc
217 Highway 6
South Bruce Peninsula, Ontario
Attention contractors, developers, and first-time buyers!! This 2 bedroom stone house sits on 22 ACRES just minutes to Wiarton and all its amenities. With its prime location, this property offers endless possibilities. Roof replaced approx 2019. Newer propane fireplace. Previously run as a home decor store. Being sold AS IS. (id:35492)
Exp Realty
201 - 34 Bayfield Street
Meaford, Ontario
Rarely offered! Welcome to 34 Bayfield, a charming and beautifully appointed 3-bedroom, 2-bath home nestled in a serene, sought-after neighborhood offering breathtaking water views. This residence is perfect for those who appreciate a balance of peaceful living and modern comforts.\r\n\r\nAs you step into the inviting foyer, you’ll immediately notice the spacious, light-filled open floor plan, ideal for both family living and entertaining. The living room is a cozy haven with large windows that frame stunning views of the water, making it the perfect spot to unwind after a long day. Adjacent to the living area, the dining room flows seamlessly into the kitchen, which features modern appliances, ample counter space, and cabinetry designed to meet all your culinary needs.\r\n\r\nThe highlight of this home is the luxurious primary bedroom suite, which boasts a walk-in closet and a private ensuite bath. \r\n\r\nThe two additional bedrooms are generously sized and share a well-appointed full bathroom, perfect for family members or guests.\r\n\r\nOne of the standout features of 34 Bayfield is the serene water view that can be enjoyed from several rooms, including the main living area and the primary suite. Enjoy sipping your morning coffee overlooking the harbor!\r\n\r\nEnjoy a single-car garage as well as a designated parking space right by the main entrance.\r\n\r\nLocated just a short walk from the theater and all the shops and restaurants. 34 Bayfield offers the perfect blend of comfort, convenience, and natural beauty. Don’t miss this opportunity to make this stunning water-view property your new home! (id:35492)
Royal LePage Locations North
733 - 830 Lawrence Avenue W
Toronto, Ontario
Location! Location! Location! Enjoy Living At Treviso 2 Condos. Spacious 1 Bedroom + Den + 1 Washroom With North Exposure. Great Amenities Including Outdoor Pool, 24 Hour Security, Exercise Room And More! Steps To Subway, Shops School, Parks, Yorkdale Mall And Ttc At Doorsteps. (id:35492)
Loyalty Real Estate
47 East Vista Terrace
Quinte West, Ontario
Welcome to this exquisite, newly constructed 5-bedroom residence, ideally situated with a 3-car garage and a serene backdrop of land. Just a 4-minute walk to the picturesque lake, this home offers both tranquility and convenience. The expansive Great Room features soaring ceilings, luxury vinyl scratch and water resistant flooring, a cozy gas fireplace, and large windows that flood the space with natural light. The upgraded kitchen boasts elegant white cabinetry, quartz countertops, brand new upgraded stainless steel appliances, central island, a breakfast area, servery, and double garden French doors leading to a future deck, which will be installed by the builder. A separate dining room with luxury vinyl scratch and water resistant floors and a generous window provides an ideal space for entertaining. Main floor also conveniently includes a room that can be used as a guest room and/or office space. On the upper level, the primary suite includes a luxurious 5-piece ensuite, a walk-in closet, and an additional closet. Three additional well-sized bedrooms are thoughtfully designed, one of which includes a walk-in closet. This floor also includes a 4-piece bath and a conveniently located laundry room. The basement, with its 8 1/2 foot ceilings and large windows (Over $30k upgrade), offers great potential for a future recreation room, two additional bedrooms, a bathroom, and ample storage space. The builder will complete the driveway paving with enough room for 6 to 9 parking spots, deck installation, and sod placement for both the front and back yards. Taxes are yet to be assessed. Enjoy the proximity to local vineyards and wineries, with easy access to nearby towns just a 10-minute drive to Trenton, 12 minutes to Brighton, and 22 minutes to Belleville. Some pictures virtually staged (id:35492)
Sutton Group - Summit Realty Inc.
57 - 1209 Muskoka Beach Road
Gravenhurst, Ontario
Muskoka Is Calling! This Spacious 2-Bedroom Condo Is Located Within The Gorgeous Taboo Resort. Upon Entry You Will Find A Gated Community Offering Additional Security, Access To 3-Pools Around The Resort, 5-Tennis Courts, A Private Access Beach, As Well As Many Of The Amenities The Resort Has To Offer To Those Entering Into Their Hassle Free & Year Round Rental Program With One Of Canada's Top 100 Golf Courses Right Across The Street. The Boathouse Restaurant is Located Directly On The Water Within The Resort Grounds That Offers Convenient Fine Dining. The Condo Offers A Spacious Master Bedroom Located On The Second Level Inclusive Of A 3Pc Ensuite Bath. The Main Level Offers The Secondary Bedroom Across From The Lower Level 3PC Bath Fully Equipped With A Functional 4-Person Sauna. The Open Concept Kitchen, Dining Room & Living Room Boasts A beautiful View Of Green Space, A Charming Fireplace, Large Sliding Doors Leading Out To Your Muskoka Room & Deck, Which Also Offers A Natural Gas Outlet For An Always Ready BBQ. The Perfect Place To Entertain Or Relax After A Long Day. The Condo Does Comes Fully Furnished, To Be Conveniently Move-In or Rental Ready. Condo Fees Include Roof, Windows, Doors, Snow Removal, Grass Cutting & Much More! This Space Is Ideal For Those Looking To Retire, Invest Or Anyone Wanting To Embrace The Best Of Nature All Year Long. Don't Hesitate, Your New Adventure In Cottage Country Awaits! (id:35492)
Coldwell Banker The Real Estate Centre
1006 Holly Meadow Court
Lake Of Bays, Ontario
Welcome to Signature Communities' new Northern Lights Subdivision in Muskoka—a sanctuary where natural beauty meets exceptional craftsmanship. Introducing the Willow model, a luxurious 2,025 sq ft bungalow that exudes both charm and elegance. This exquisite home features three bedrooms, including a primary suite with a walk-in closet and ensuite bath. The thoughtful design includes a mudroom, pantry, and laundry area conveniently located near the 2-car garage. The open-concept living room, with its vaulted ceiling, seamlessly flows into the dining room and kitchen, extending to a spacious deck and a cozy Muskoka/Sunroom. Residents will enjoy the vibrant Muskoka lifestyle with access to lakeside activities, a stunning infinity pool, scenic forest hikes, and relaxing moments on the clubhouse deck.\r\n\r\nSet on 1,300 acres of protected land in Echo Valley, the Northern Lights Subdivision features only 200 building lots, each with a minimum of 1.5 acres of minimally disturbed land, ensuring sustainability, privacy, and an incredible connection to nature. The community offers fully serviced roads year-round, including snow removal and garbage collection. Residents will benefit from a communal lakeside clubhouse with BBQs and indoor kitchen facilities, as well as a dock providing direct lake access for non-motorized watercraft like canoes, kayaks, and paddleboards.\r\n\r\nThe charming town of Dwight, just a 4-minute drive away, includes a boat launch to Lake of Bays, one of Muskoka’s largest lakes. The larger town of Huntsville, an 11-minute drive, offers big-city amenities for all of your needs and a hospital. Huntsville is a true four-season city with stores open year-round and features some of Muskoka's best golf courses in summer and Hidden Valley Ski Resort in winter. Discover the Willow model and experience the harmonious blend of Northern Ontario's natural beauty and refined living. (id:35492)
Chestnut Park Real Estate
406 Jane Street
Brockton, Ontario
Present owner has lived in and loved this home for over 50 years. The main level has a large mudroom which leads to the family room that is complimented with a natural gas fireplace. Kitchen has ample cabinets and a spacious dining area. The Living room presently has the sellers secondary washer and dryer, this can easily be removed to all this room to be solely another sitting room. Primary bedroom and a 4 piece bath can also be found on the main level. An additional 2 piece bath and 2 bedroom are on the upper level. Basement is considered partial as it does not go under the family room, its a great spot to use for extra storage. Two tool sheds are included. Windows are vinyl, roof shingles replaced in 2014, forced air gas furnace replaced in 2014, lots of parking for your company as well as large yard for the summer games. Call for your personal viewing. (id:35492)
Coldwell Banker Peter Benninger Realty
345 Huron Road
Goderich, Ontario
**INGROUND POOL!** This expansive home boasts over 1,800 square feet of finished living space, featuring 3 bedrooms, 2 bathrooms and a large yard with an inground pool. With both a family room and a games room, it's perfect for gatherings and creating memories. The property includes a stunning sun shelter, a custom outdoor bar, forced air gas heating, and ample parking on a new paved driveway, making it an ideal family home. Plus, the separate entrance offers the possibility of a duplex setup, providing an opportunity to supplement your income. Call your Realtor® today to see this fantastic home. (id:35492)
Coldwell Banker All Points-Festival City Realty
2532 Reid Side Road
Milton, Ontario
Nestled away on a beautiful 2 acre lot with mature trees and open field this brick home is ideally located in Campbellville just moments from Hwy 401 at Guelph Line. Features Large sunken LR , Dining with w/o to deck , ,huge rec room and generous sized bedrooms,oversized single garage . Although comfortable ,the home could benefit from some updating . Additionally there are 2 substantial outbuildings .The drive shed is approximately 28 ft.X 40 ft. with 2 sliding doors and the barn is approx 30 ft. X 48 ft. with 6 box stalls and was used for horses when the property abutted the family farm. Current zoning does not permit horses on the land. A portion of the property is subject to Conservation Control .This is an great opportunity those who desire a very scenic rural setting with flexible uses yet situated close to modern conveniences. (id:35492)
RE/MAX Real Estate Centre Inc
110 Sunset Boulevard
Georgian Bluffs, Ontario
Experience the epitome of luxury living along the pristine shores of Georgian Bay. This custom-built 2014 home is designed to capture breathtaking sunsets and uninterrupted water views, offering a serene backdrop for daily living. Set back from the road amidst tastefully landscaped grounds, this home combines beauty, comfort, and energy efficiency with extra-thick windows, upgraded insulation, and in-floor glycol heating in both the basement and garage. Forced air natural gas and central air ensure year-round comfort. The thoughtful layout provides excellent separation between sleeping and living spaces, offering the versatility of guest accommodations or multi-generational living. With an elegant flow across all three levels, the home boasts large windows that frame scenic views and let natural light fill every corner. High-end finishes include granite countertops and exquisite attention to detail throughout. The outdoor living spaces are perfect for entertaining, with a third-floor 3-season sunroom featuring Scandia Glass that opens fully, offering unobstructed views of Georgian Bay’s sunsets. A spacious primary bedroom, custom wet bar, and a sauna with in-floor heating are just a few of the standout features of this must-see property. Enjoy water access at two nearby locations, and embrace life in this private, family-oriented neighborhood, where every detail has been thoughtfully curated to create an exceptional home. Call your REALTOR® today to schedule your private tour! (id:35492)
Sutton-Sound Realty
463 Niagara Boulevard
Fort Erie, Ontario
Discover this beautiful and well-maintained 2-storey home boasting spectacular water views along the prestigious Niagara Boulevard. Offering an impressive 3,600 square feet of living space, this property is set on over half an acre of a breathtaking lot, providing ample space for relaxation, recreation, and entertaining. The exterior of the home is a true oasis, featuring an inviting in-ground pool, a convenient pool changing room, and meticulously landscaped gardens that create a serene atmosphere. The 4-car garage provides plenty of parking and storage options, making this property ideal for car enthusiasts or those needing extra space. Step inside to find a thoughtfully designed interior that perfectly balances comfort and style. The main floor features a spacious eat-in kitchen, ideal for hosting family gatherings or enjoying a quiet meal. Adjacent to the kitchen is a warm and welcoming family room, perfect for relaxation or entertaining guests. The home offers four generously sized bedrooms and three well-appointed bathrooms, providing ample space for family and guests. For added leisure, the finished third-level games room provides an excellent space for entertainment or could be transformed into a hobby room or home office. With its versatile floor plan and abundant natural light, this home effortlessly caters to modern living needs. This remarkable property is a true gem on Niagara Boulevard, blending elegance, comfort, and an enviable location. **** EXTRAS **** Please note! The room sizes reflect the original floor plan - this home has had some minor alterations to accommodate some student living and could be converted back to its original state. (id:35492)
RE/MAX Niagara Realty Ltd
455 Niagara Boulevard
Fort Erie, Ontario
A remarkable property offering breathtaking views of the Niagara River. This expansive 5-bedroom home is perfectly situated on a generous 66 ft x 378 ft lot, providing ample space for both indoor and outdoor living. With its prime location along the riverfront, this home combines tranquility with convenience. Step onto the charming covered porch and enjoy uninterrupted views of the rivera perfect spot for morning coffee or evening relaxation. Inside, the home features a large eat-in kitchen that is perfect for family gatherings or casual meals. The kitchen offers plenty of space to cook and entertain, with some updated flooring adding a touch of modern comfort. The second floor offers an upper recreation room, an ideal space for a play area, home office, or media room, catering to a variety of lifestyle needs. The five spacious bedrooms provide comfort and flexibility, whether for a growing family or for hosting guests. The bathrooms have also seen some updates, blending functionality with style. For those needing extra storage or hobby space, the property includes a large detached 2-car garage, offering versatility and convenience. The expansive lot provides room for gardening, recreation, or simply enjoying the serene natural surroundings. Whether youre looking for a spacious family home or a peaceful retreat by the river, 463 Niagara Boulevard has something to offer. Dont miss this opportunity to own a piece of waterfront living with endless possibilities. **** EXTRAS **** Please note! This home has had some minor alterations to accommodate some student living and could be converted back to its original state. (id:35492)
RE/MAX Niagara Realty Ltd
3069 Dominion Road
Fort Erie, Ontario
Prime building location at the corner of Bernard and Dominion in Ridgeway. Prepared concept plan for a townhouse development has been done showing the house on and off the property. What makes this location so desirable is that it is close enough to the city, and far enough to feel like the country. This is an up and coming area in Ridgeway, be a part of it. Currently on the property you will find a raised bungalow with 3 bedrooms, move in ready, there is also a workshop that has hydro, could make for a good compound during the build. (id:35492)
RE/MAX Garden City Realty Inc
96 Montana Drive
Kitchener, Ontario
Welcome Home To 96 Montana Crescent! This beautiful Detached house is fully renovated and well maintained. The main floor boasts a very spacious and bright Living room with a custom Built barn door that leads you to the nice and spacious dining room. Kitchen is amazing!! It has a huge island with seating area with granite counter top, S/S appliances giving you lots of cabinet space. The Bay window is a Plus and it provides you with tons of natural light. Second floor has 3 large bedrooms and 4Pc Bath and the Primary bedroom has a very spacious W/I closet. Lower level offers a nice recreational area with a 4Pc bathroom and a bedroom/office space.Enjoy your private backyard with your own personal spa gateway with a beachcomber 590 Hot tub that includes privacy shades and a beautiful pergola with lights. This property is surrounded by parks, Grocery stores, excellent schools and it's just 11 minutes from Waterloo University. Hurry up because this house will not last! (id:35492)
RE/MAX Aboutowne Realty Corp.
811 - 15 Holmes Avenue
Toronto, Ontario
Azura Condo (The newest building in the area.)Prime Location in the heart of North York. 2-bedroom & 2 full bathroom unit with an open concept design and features floor-to-ceiling windows, plenty of natural light. South facing unit with a large terrace, offering excellent investment potential or the option to live in, a modern open kitchen with quartz countertops, The building offers luxury amenities, including a soaring 2-story lobby,24-hour concierge for security, and assistance. Facilities include a fitness center, yoga studio, and a golf simulator room. There's also a party room for social gatherings A rooftop terrace with BBQ facilities is available for residents, Finch Subway Station about 4-min Walk. **** EXTRAS **** Visitors Parking, Gym, 24 Hr Concierge, Rooftop Deck+Bbq Stations, Party Rm, Golf Simulator, Yoga Studio And More. (id:35492)
Homelife Landmark Realty Inc.
1467 Book Road W
Ancaster, Ontario
Fall in love with this stunning custom built, 5200 sq. ft, 7 bedroom Country Estate on a sprawling 37.9 acres overlooking a pond, pastures & sunset views. This home is perfect for a large family and executive style living with 2800 sq. ft. on the beautifully appointed main level featuring a luxurious primary suite with a sitting room, fireplace & spa-like bathroom. Enjoy a gourmet kitchen open to a huge great room with floor to ceiling windows, a main level office and designer reading room with vaulted ceiling & custom wall unit. The impressively wide second level hallway leads to 6 large bedrooms and 2 bathrooms plus a second staircase to the kitchen.. Entertain in style in your private backyard oasis with inground salt water pool and hot tub, fire pit area, multi level deck & multiple lounging areas plus a multi purpose pole barn. 30 Acres leased to a local farmer. Located a short drive to shops, amenities and downtown Ancaster this home provides the best in Country Living. (id:35492)
Royal LePage State Realty
1381 Constance Drive
Oakville, Ontario
Prime southeast Oakville location backing onto woodlands for fantastic privacy and surrounded by beautiful new-build homes. Build your dream home on this super pie-shaped lot 45.89 x 122.53 x 90.14 x 114.5 or enjoy this additioned, upgraded and well maintained brick bungalow as it is. Next year enjoy the salt water diving pool that is 9.6 at the deep end and is heated by solar panels. Extensive interlock patio surrounds the pool. Manicured front garden with attractive walkway to the front door. A designer-style front door opens to the Entrance Hall with attractive wainscoting. The formal Living Room, with crown moulding, features a sunny bow window overlooking the streetscape. The Dining Room, also with crown moulding, is open to the Kitchen and overlooks the garden from a bay window. The Kitchen includes a convenient bar counter, ceramic tile backsplash, granite counters and stainless steel appliances. The generous Primary Bedroom has been additioned and features a skylight and plenty of cupboard space. 2 additional main floor Bedrooms. Super Rec Room with attractive gas fireplace and laminate flooring. An extra Bedroom with Murphy Bed, Den, 4-piece Bathroom and plenty of storage complete the Lower Level. **** EXTRAS **** Inground sprinkler (id:35492)
Royal LePage Real Estate Services Ltd.
43 Shoreview Drive
Barrie, Ontario
Extensive renovations are DONE, and this house is READY for YOU in the heart of Barrie's prestigious East End! We're talking about a four-bedroom masterpiece, meticulously crafted for comfort and timeless charm. The kitchen? Oh, it's not just a place for meals—it's a hub of warmth, bathed in the glow of stylish pot lights. With over 2000 sq ft of smartly designed living space, this place oozes casual elegance. Heated floors in the family room? Yeah, we've got that extra coziness dialed in. But wait, there's more! A unique second entrance adds versatility to your lifestyle—whether it's a chill space for family, or a spot to welcome friends in style. And the location? Unbeatable. We're talking a short walk from Johnson's Beach, the Barrie Yacht Club, North Shore trail, shopping, local eateries, schools, and the lively downtown core. RVH and Hwy 400? Minutes away for that breezy city connection. Now, let's talk about the neighborhood—Shoreview Drive, the crème de la crème street of Barrie's East End. These homes are custom masterpieces, with some hitting a cool $1,500,000. Just a stroll away from Lake Simcoe and its inviting beaches, this neighborhood blends natural beauty with sophistication. Convenience? You've got it. A quick drive to RVH hospital and easy access to the bustling HWY 400 put you in the sweet spot of seamless connectivity. And if you're craving the downtown vibe of Barrie, it's a stone's throw away—a vibrant epicenter of shopping, dining, and cultural delights. But here's the real magic—the neighbourhood's character. Mature lots, towering trees, and a vibe that screams refinement. Welcome to the epitome of East End living on Shoreview Dr—where every home tells a story of luxury, and the street is a runway for a life well-lived. Make yourself at home in a place where every detail shouts comfort, practicality, and the unmistakable charm of Barrie's East End. Live the easygoing lifestyle, one step at a time in this irresistible home. (id:35492)
Century 21 B.j. Roth Realty Ltd. Brokerage
118 River Road
Pelham, Ontario
COUNTRY IN THE CITY!!! Attention farmers, golfers and outdoor enthusiasts! Just minutes from town and walking distance to Cardinal Lakes Golf Course - this stunning 30+ acre waterfront farm is ideally located along the Fenwick/Welland border. Boasting over 4 outbuildings including horse stalls, dog kennel, large workshop and an amazing outdoor recreation bar & workshop, ideal for any and all outdoor enthusiasts, hunting, and large group entertaining. Enjoy your incredibly spacious, well appointed 4 bedroom 2.5 bath century home (circa 1870) with exposed brick walls, cozy wood stove, generous farm kitchen and ample natural light throughout. Large master suite with spacious 4 pc ensuite bath, complete with corner soaker tub and incredible water and pasture views. Large rear deck with above ground pool overlooking your stunning 30+ acres of income generating farmland and privacy! Large horse paddock with adjacent outbuilding with 2 horse stalls, pig pen, and ample 50+ parking. Enjoy over 1000 ft along the Welland River, perfect for boating, kayaking and winter snowmobiling! (id:35492)
A.g. Robins & Company Ltd





