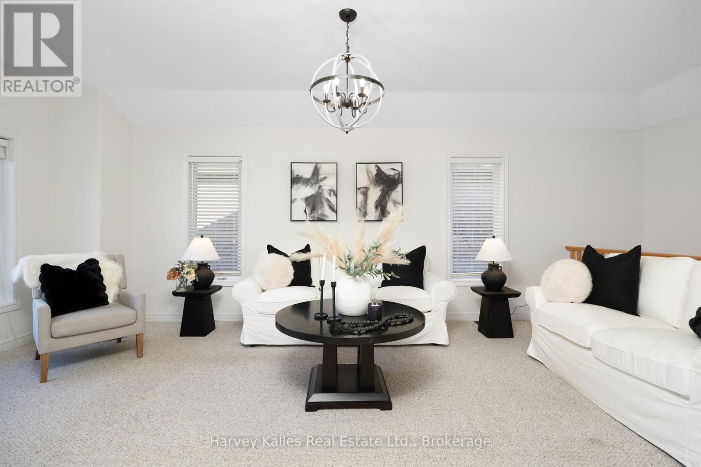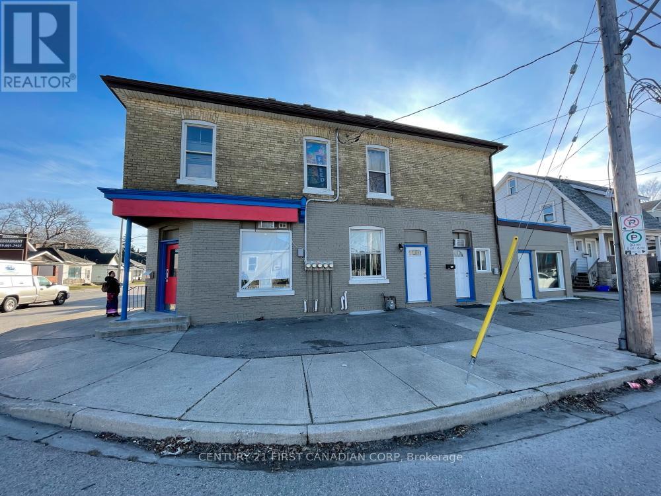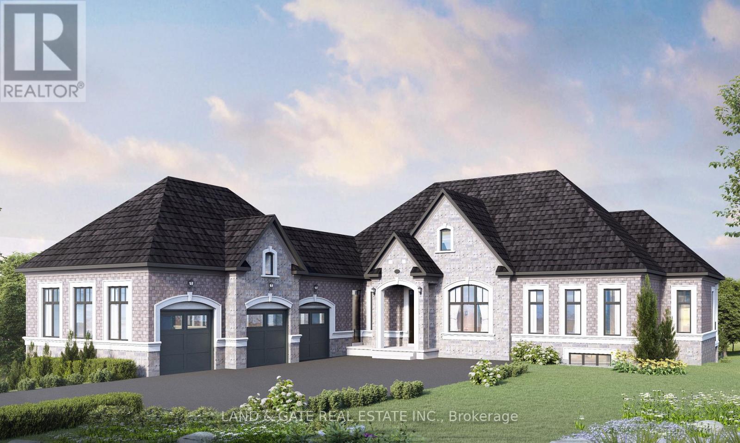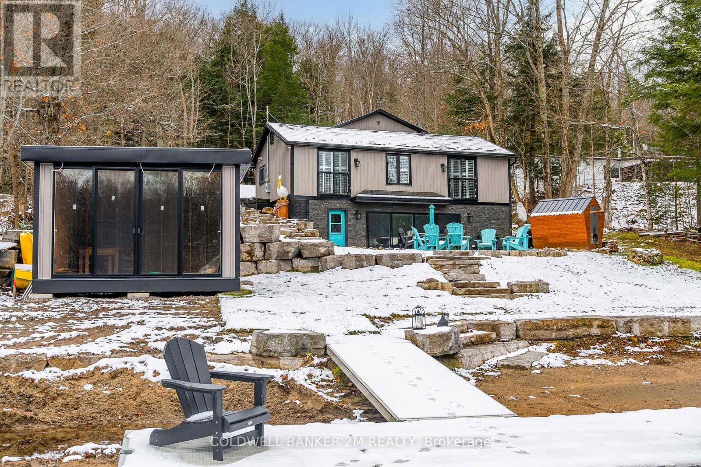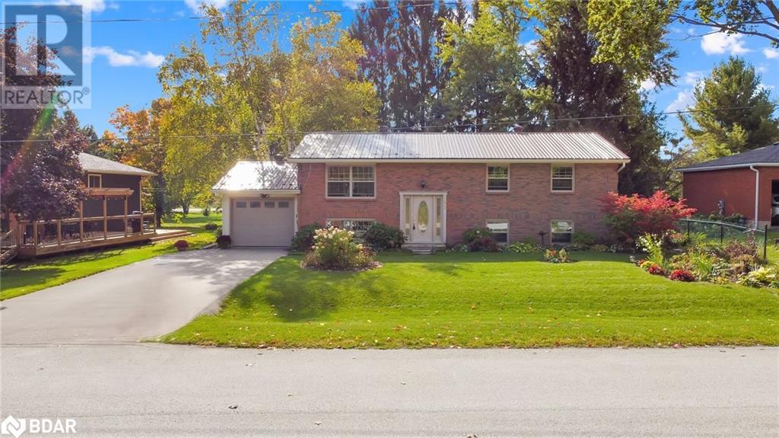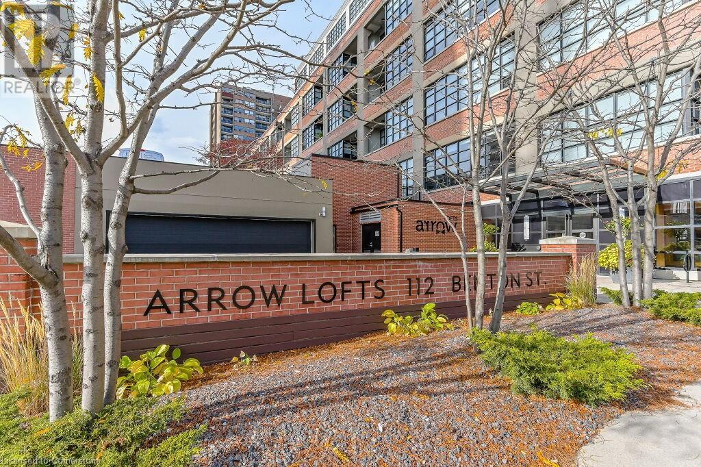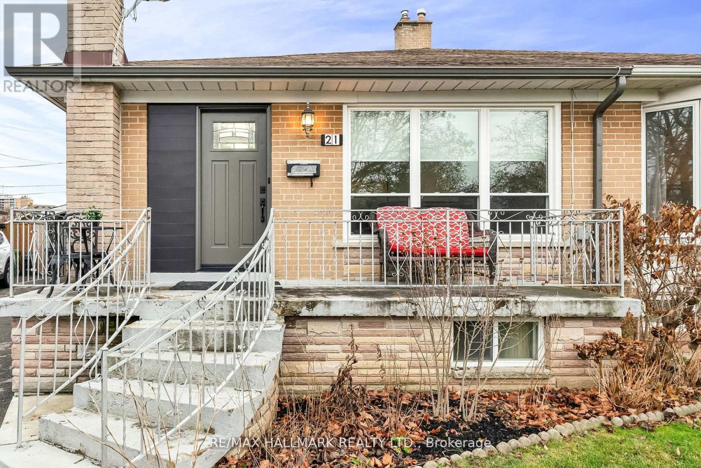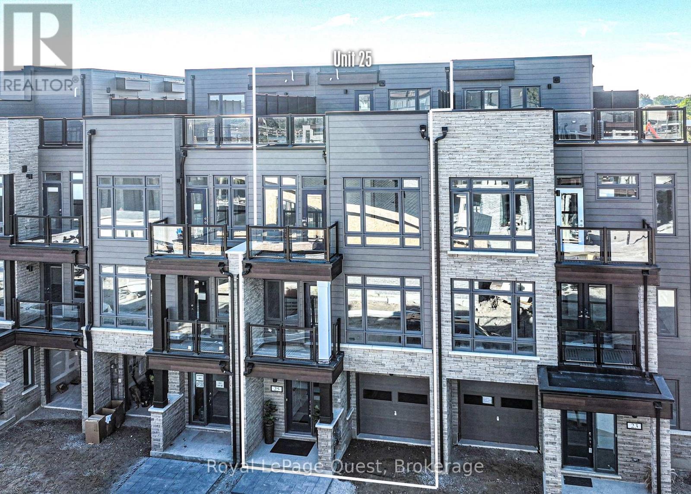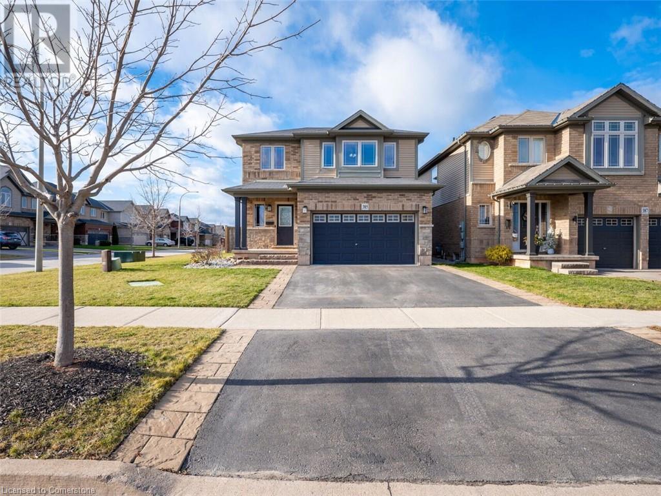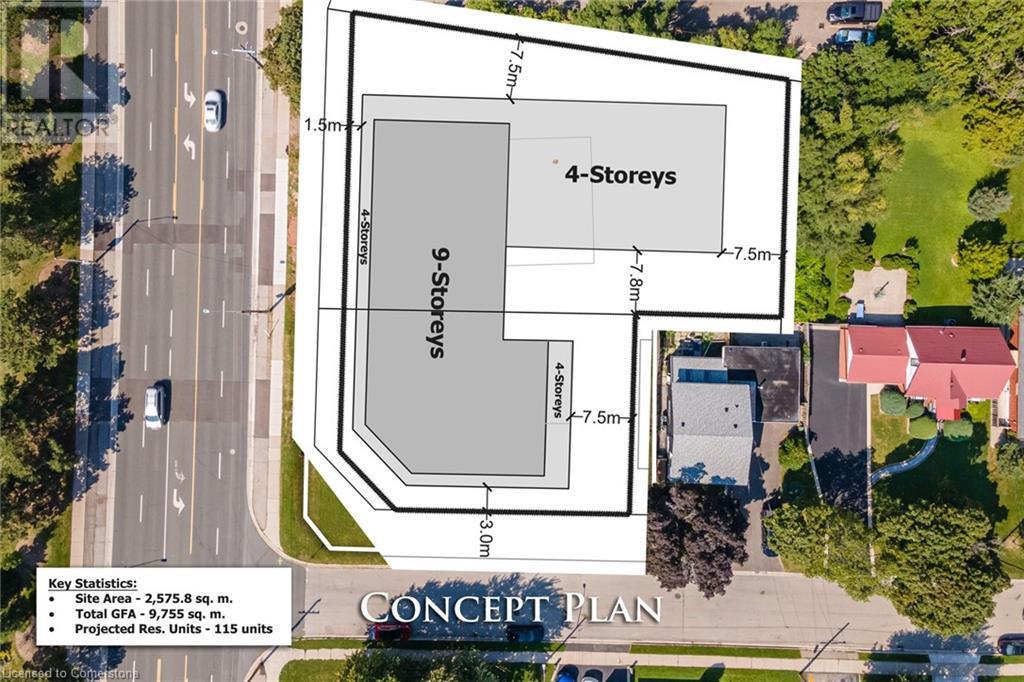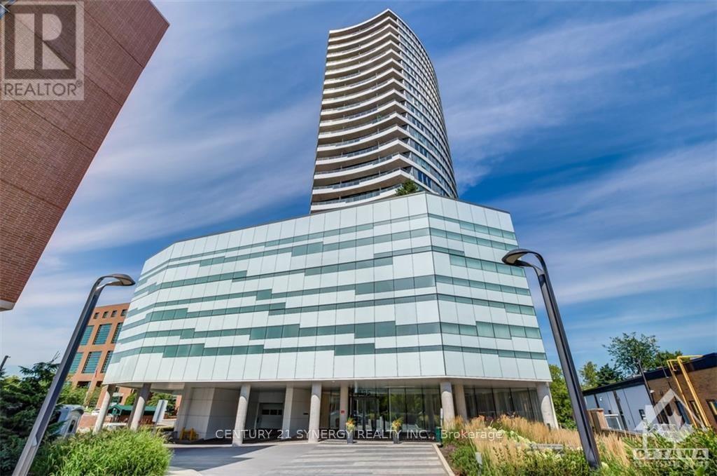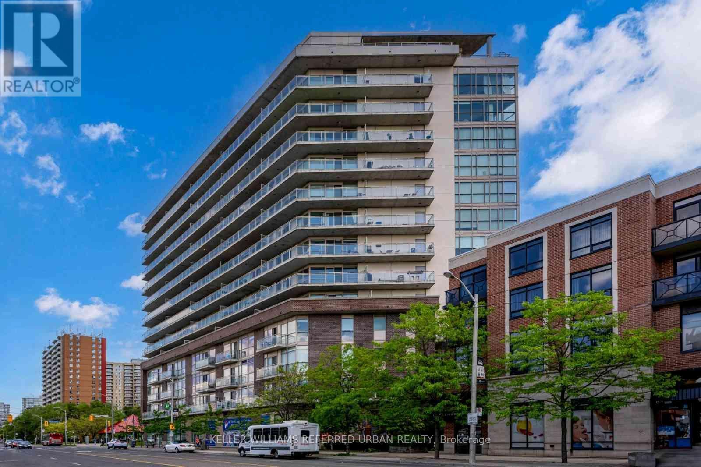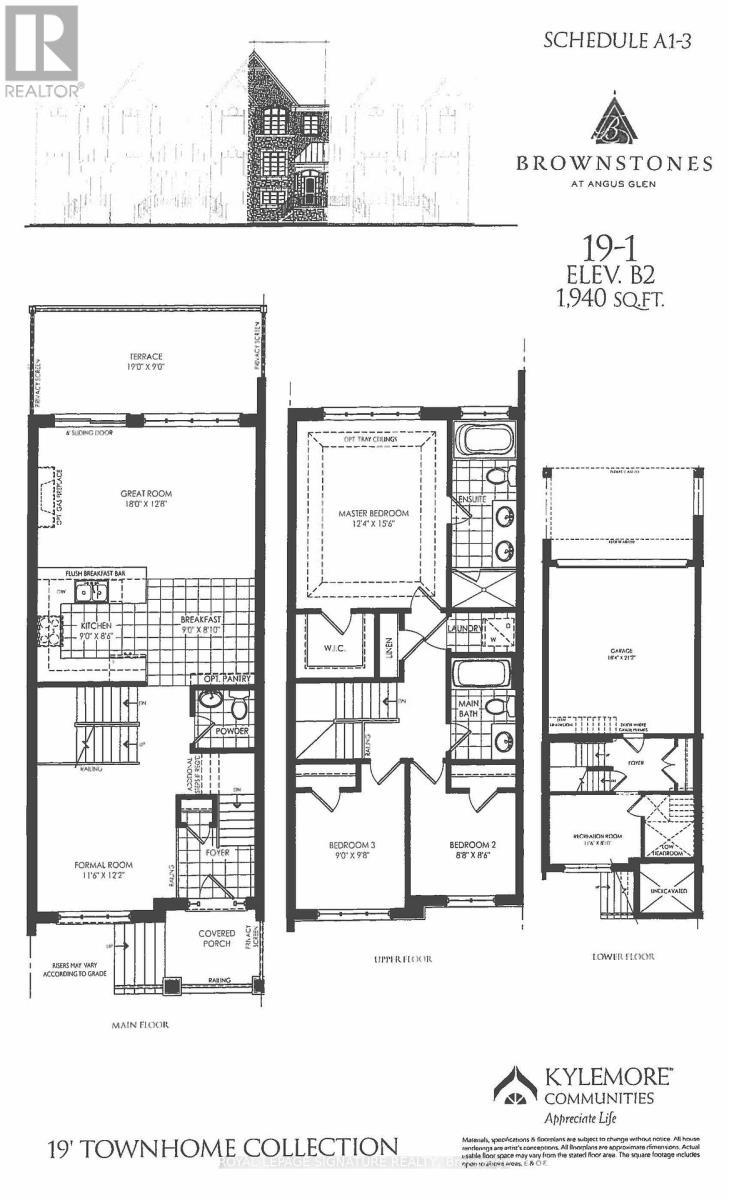3313 - 761 Bay Street
Toronto, Ontario
Beautifully Appointed 1 Bedroom Condo At The Fabulous Residences of College Park II. NOTE!!! Comes With 1 PARKING & 1 LOCKER!!! This Unit Offers Great Value And Shows Like A Model Suite. Amazing Location With Walk Score Of 95, Access To Subway, Steps To Shopping, Restaurants, Walking Distance To Ryerson & University Of Toronto, Major Hospitals, Eaton Center & Financial District. Incredible Condominium With Unmatched Amenities. **** EXTRAS **** Locker is Registered under TSCC 1866 Level B Unit 141 With A Monthly Fee of $26.24 (id:35492)
Harvey Kalles Real Estate Ltd.
606 - 633 Bay Street
Toronto, Ontario
Welcome to this delightful one-bedroom, one bathroom condo at 633 Bay St. This newly updated unit offers a Fabulous Floor Plan! Proper Foyer with Front Hall Closet. 676Sq Ft Of A Perfect Square Living Plan. Huge East Facing Window. Well Laid Out Kitchen With Stainless Steel Appliances. Large Storage Closet With New Laundry Machines. Open Main Living Space. Indoor Pool, Roof Top Garden with Spectacular City View and Hot Tub Walking Distance To Hospitals, Financial District, Universities & Eaton Centre. Residents can enjoy access to building amenities such as a fitness center, 24-hour concierge,and secure entry.Perfectly situated near public transit, shopping, restaurants, and entertainment, 633 Bay St.is an ideal home for those seeking a vibrant city lifestyle. **** EXTRAS **** Luxury Vinyl Plank Flooring, Vanity, Laundry, Kitchen Counter top and lighting.New Blinds and Toilet to be installed in the coming weeks. (id:35492)
RE/MAX Prime Properties - Unique Group
101 - 229 Adelaide Street
Saugeen Shores, Ontario
It's time to give your landlord notice because this affordable condo at Manchester West in Southampton can be all yours! This 560 square foot unit consists of a combined living room and eat-in kitchen, a primary bedroom plus a second bedroom or den, and a 4pc bathroom with extra deep linen closet. This apartment style condo building features a secured entrance, mail delivery, common/party room, in-ground swimming pool, large open air pavilion with tables and bbq's, storage locker, bike storage, exclusive use parking space, and a lift style elevator that accesses all 3 floors. The monthly condo fee of $501 includes laundry, water & sewer, garbage pick up as well as your heat and hydro! Fantastic location, just a short walk to the sandy beaches of Lake Huron, trails, tennis courts and everything that the downtown core has to offer. Whether you're looking for a place to finally call your own, a vacation getaway or an income property, this well kept, turn key property could be just the place for you! Available for immediate occupancy. (id:35492)
Royal LePage D C Johnston Realty
12 Chamberlain Crescent
Collingwood, Ontario
Fantastic 2 bedroom, 3 bathroom bungalow home located in the quiet neighbourhood of Creekside. This lovely home offers a spacious and open floor plan with upgraded lighting. When you enter, you will be greeted with a wide hallway. open floor plan and high ceilings. To your left is a large & bright great room with tray ceilings, a large front window, elegant chandelier and two tall windows creating an open, bright and airy feel. Toward the back of the home, the floor plan opens up into a large large kitchen with tons of cabinet space and under cabinet & recessed lighting. Backing south, the dining room offers a bright and sunny space complimented with a modern farmhouse chandelier, large windows and sliding glass doors to your oversized yard. Down the hall, you will find the large primary bedroom with walk-in closet and ensuite bathroom. The second bedroom is across the hall and complimented with it's own walk in closet. In between the two bedrooms you will find the hall bathroom with tub shower. The laundry room is also conveniently down the hall. The basement offers a spacious Rec room with upgraded lighting. You will also find a third bathroom with standup shower, another room for an office and a large storage room, great for storing seasonal items. There is also extra storage under the stairs. If that's not enough, there is also your very own workshop in the basement that includes a vacuum sweep inlet. This room also has a basement walk-up door leading up to the garage. Just off of High Street and close to shops, dining, parks, trail systems and downtown Collingwood. It's less than 10 minutes from Blue Mountain Ski Resort. This lovely home offers a ton of space inside and out and is a great investment to upgrade. Come see it in person. **** EXTRAS **** This home has Central vacuum, alarm system (AS IS), sprinkler system (AS IS), upgraded lighting, under cabinet lighting and automatic garage doors. (id:35492)
Harvey Kalles Real Estate Ltd.
1 Wellington Street Unit# 402
Brantford, Ontario
Welcome to 1 Wellington St, unit 402! This modern, move-in-ready apartment is ideal for first-time home buyers! Located in a 2-year-old, well-maintained building, it offers a bright and clean 1-bedroom plus den layout with a full washroom, in-unit laundry, and one parking spot. The unit boasts 9-foot ceilings, sleek quartz countertops, and stylish laminate flooring throughout. Enjoy the convenience of ground-floor retail shops and exclusive amenities, including a rooftop garden with BBQ area, fitness center, and party room. Perfectly situated near the regional bus terminal, GO Train, and within walking distance to Wilfrid Laurier University, Nipissing University, Conestoga College, and the YMCA. Book your private showing today! (id:35492)
Century 21 Grand Realty Inc.
501 - 1356 Meadowlands Drive E
Ottawa, Ontario
Amazing opportunity! This 2 bed/1 bath Condo, conveniently located in the well established neighbourhood of Parkwood Hills. Welcoming, open concept living space with nicely appointed kitchen, separate dining room, spacious living room & sunroom. Primary bedroom features sunlit windows with walk-in closet. The secondary bedroom is generously sized with easy access to a 4 piece bath. This unit is well cared for and freshly painted. Ideal location, close to all living essentials: shopping, errands, schools, restaurants, public transit & more! This building truly has it all, ready for fuss free living! Condo Fee includes heat, hydro, water/sewer, 1 parking space in underground heated garage, storage locker, building insurance, management fee, reserve fund allocation, general maintenance/repairs, garbage/snow removal, shared laundry, outdoor saltwater pool, library & exercise room. Also available are 2 guests suites & a party room which are available to owners for a nominal rental fee. (id:35492)
Innovation Realty Ltd.
100 - 1705 Fiddlehead Place
London, Ontario
Main floor unit with private yard! Whether you're a discerning professional seeking a contemporary and elegantly located residence, a retiree eagler to downsize without giving up luxury and amenities, or an investor in search of a lucrative rental property near Western University that promises exceptional tenant appeal, look no further. This pristine, ground-level condo in a highly desirable complex checks every box. Boasting approx 1,200 sq ft with comprehensive upgrades, it's just a stone's throw from Masonville's bustling restaurants, shops, and services, and mere minutes from Western and University Hospital. The unit features a bright, open concept layout with 10ft ceilings, and large windows, a seamless flow from the entrance to a dining/living area with a gas fireplace, premium engineered hardwood floors, and a kitchen that leaves no desire unfulfilled, including a gas range, high-end appliances, and granite counters. The primary bedroom enhances this appealing package offering a beautiful ensuite and direct access to the main floor patio and fenced in yard, ensuring a private oasis for relaxation. Additional comforts include a 2 pc bathroom, in-suite laundry, a private, south-facing patio with green space, in-floor heating, secure entry with 24/7 security, plus two parking spaces and a storage locker. This condo is the complete package, just waiting for you. (id:35492)
Sutton Group - Select Realty
169 Adelaide Street
London, Ontario
An exceptional opportunity awaits with this residential 6-plex located on a prominent corner lot in London, Ontario. Offering flexible commercial zoning, this property provides endless possibilities for future use while currently generating a gross rental income of nearly $80,000 annually. Positioned in a sought-after area of London, the property is close to key amenities, transit routes, and thriving local businesses, making it attractive for tenants and future commercial ventures. Whether youre looking to diversify your portfolio or explore potential commercial opportunities, this 6-plex is a rare gem in a growing market. (id:35492)
Century 21 First Canadian Corp
5 Monsarrat Crescent
London, Ontario
Welcome to 5 Monsarrat Crescent, a fantastic investment opportunity in a highly sought-after area of London, Ontario. This licensed 5-bedroom rental is ideally situated close to Western University and Fanshawe College. Durable Metal Roof: Long-lasting and low maintenance, providing added value for years to come. Modern Utilities: Features an owned on-demand hot water heater and an efficient AC systemboth just 6 years old. Prime Location: Minutes from major educational institutions, public transit, shopping, and amenities, attracting reliable tenants. Whether youre an investor looking to grow your portfolio or a parent seeking housing for students, this property is a smart choice in Londons thriving rental market. (id:35492)
Century 21 First Canadian Corp
559 St James Street
London, Ontario
Are you looking for a family home to create amazing memories in the beautiful community of Old North? Well, you are in luck! 559 St. James has hit the market for the first time in 40 years. This very well cared for, all red brick, two storey home featuring 4 bedrooms, 2.5 bathrooms and a terrific backyard, are ready for its new owners. You are greeted by a large front porch perfect for enjoying your morning coffee and interacting with friendly neighbours. Inside on the main level, you will love the expansive living and dining rooms that serve as an ideal spot for hosting many family events and/or holiday dinners. The large kitchen with eat-in breakfast nook and bonus sitting area are adorned with natural light overlooking the peaceful backyard. On the upper level, you will find four bedrooms and a full bathroom along with walk-in shower and Jacuzzi tub. The lower level of this home with side entrance features a full 3-piece bathroom makes for a great teen retreat, home office or additional storage. The fully fenced-in private backyard is where most of your summer memories will be made. The large on-ground pool surrounded by a built-in deck and beautiful trees is a perfect oasis for BBQs and pool parties. Additional updates to the home include a brand new roof (2024), newer furnace (2022) and updated electrical throughout. This home is located close to St. Josephs Hospital, Western University, Fanshawe College, great public schools, restaurants, shopping, bus routes and more. Don't miss the chance to make this your new home! (id:35492)
Century 21 First Canadian Corp
Lot 1 - 3331 Trulls Road
Clarington, Ontario
To be built - Immerse yourself in the inspiring beauty of this custom-built home by award-winning Holland Homes. Backing onto a ravine and located in sought-after area of Courtice. Extra deep 265' lot. 10' main floor & 9' 2nd floor with smooth ceilings. Thoughtful floor plan with main floor office, walk-in coat closet & mudroom with garage access. Generous sized kitchen with quartz counters, large centre island w/breakfast bar open to dining area with w/o to covered deck. Great room boasts tons of natural light with large window & cozy gas fireplace. Massive primary suite is a true oasis with spa-like 5pc ensuite & large walk-in closet. 2nd bedroom with WIC & 3pc ensuite. Plus 2 more great-sized bedrooms each with a WIC. 5pc main bath. Convenient 2nd Floor Laundry with large linen cl. Double car garage with access to mudroom. Unfinished basement with rough-in for 3pc bath & 9' Ceilings. Minutes to parks, schools, shopping & more. **Photos are of similar model built** **** EXTRAS **** See attached floorplans, extensive list of upgrades & bonus features. (id:35492)
Land & Gate Real Estate Inc.
8 Century Boulevard
Cavan Monaghan, Ontario
Charming Bungalow in Millbrook!! Welcome to this adorable bungalow located in the heart of Millbrook! This delightful home is fully finished on both levels, offering ample living space for families, couples, or down sizers.Situated within walking distance to local schools and the vibrant downtown core, you'll enjoy the convenience of nearby amenities while embracing small-town charm.Step outside to the spacious, fully fenced backyard perfect for kids, pets, or hosting outdoor gatherings in complete privacy.This property combines comfort, location, and a warm sense of community, making it the ideal place to call home. (id:35492)
Royal LePage Proalliance Realty
32 Ormiston Street
Clarington, Ontario
*****To Be Built*****WALK OUT BASEMENT ***** Renderings - For Sample Use Only******* Incredible Custom Built Estate By Award-Winning Builder Holland Homes Nestled In A Private Enclave Of Executive Homes In Prestigious Hampton. 2828sqft Bungalow With 10' Ceilings On Main & 9' in Basement. Quartz Or Granite Counters In Kitchen with Massive Centre Island/Breakfast Bar & Walk-in Pantry. Dining Space with Double Doors to Covered Porch with Outdoor Gas Fireplace. Tray Ceiling In all Bedrooms & Kitchen. Spacious Great Room with Cathedral Ceiling. 3-Car Garage Access to Laundry/Mudroom & Basement. Primary Suite With Luxury 5Pc Ensuite, Large Walk-In Closet & Walk-Out To Private Covered Porch. Each Bedroom With Private Ensuite Bath. **** EXTRAS **** SEE ATTACHED LUXURY FINISHES (id:35492)
Land & Gate Real Estate Inc.
1174 Birch Narrows Road
Dysart Et Al, Ontario
Welcome to 1174 Birch Narrows Road in Haliburton! A Beautiful Place to Live, Cottage, Play and Relax. This Beautiful 4 Bedroom, 1.5 Bathroom Home is Conveniently Located Close to Town, Schools, and Hospital. Tons of Parking for All Your Out of Town Guests for when they Come to Visit. Main Level of the Home Features an Open Concept Kitchen and Living Room with a 16 Foot Sliding Glass Door Leading to the Lakeside Patio. Kitchen with Stainless Steel Appliances which includes a Side By Side Fridge and Freezer, Large Centre Island with Seating and Ample Storage Space. Cozy Living Room with a Propane Fireplace. Laundry Room on the Main Floor of the Home with Plenty of Cupboard Space. Convenient 2 Piece Bathroom on the Main Floor. Main Floor with Epoxy Floors and In Floor Heating. Upper Level of the Home Features 4 Spacious Bedrooms. The Primary Bedroom Features a Sliding Glass Door and Built in Closets and Drawers. Spacious 22x28 Garage w/ In Floor Heating, Running Water, 10x12 Garage Door Opener w/ Remote & 100 Amp Service. Boathouse (2024) is 18x20 w/ Beautiful 14x8 Sliding Glass Door which Opens to the Lake ~ waiting for Your Finishing Touches. Come and Enjoy Your Summers Boating into Town and Cruisng the 5 Lake Chain. You Can Enjoy Everything this Beautiful Small Town has to Offer within Minutes. This Home has been Updated from Top to Bottom! (id:35492)
Coldwell Banker 2m Realty
1279 Rees Road
Loyalist, Ontario
Welcome to this 2-story home in Odessa, situated on a spacious 1.6-acre lot that combines practicality and potential. The main floor features an open-concept design, with a large center island in the kitchen, perfect for meal prep or casual dining. Patio doors off the kitchen lead to a deck, offering a great space for entertaining or relaxing outdoors. The living area is bright and welcoming, with a seamless flow throughout. A convenient laundry area and 2-piece bathroom complete the main level. Upstairs, you'll find three well-sized bedrooms and a full 4-piece bathroom. The home comes equipped with forced air propane heating, and an HRV system. The unfinished basement is a blank slate, ready for you to customize and make your own. With ample parking and plenty of potential, this property is a fantastic opportunity to create a home that's truly your own. (id:35492)
RE/MAX Finest Realty Inc.
329 Farwell Ter
Sault Ste Marie, Ontario
Welcome to 329 Farwell Terrace, a charming 1.5 storey starter home nestled in the desirable West End, just a short walk to Market Mall. This inviting property boasts 3 bedrooms and 1 bathroom, offering plenty of space for a growing family. The main floor features a spacious, bright kitchen with ample cabinets and counter space, a generous living room, two well-sized bedrooms, and a 4-piece bathroom. Upstairs, you'll find an additional bedroom along with a versatile loft-style space, ideal for a home office or playroom. The full basement provides abundant storage and is a blank canvas ready for your personal touch. Outside, enjoy a concrete driveway and a large yard, perfect for outdoor activities. Don't miss this opportunity to make 329 Farwell Terrace your new home! Book your viewing today! (id:35492)
RE/MAX Sault Ste. Marie Realty Inc.
Neb002 Michipicoten River
Wawa, Ontario
From Hwy 101, 25 minutes outside Wawa Ontario, and down the Anjigami Rd nestled in pure forest is this off grid camp. 640 sqft, 2 bed camp is the quietest getaway. Camp also has a rustic bunkie, tool shed, outhouse, and wood shed. Imagine spending your summers here, fishing, boating, hunting, swimming, and trail riding. For the winter enthusiast, this camp is located 5 minutes in on the Anjigami RD that is a plowed road year round. Camp is where memories of a life time are made. Don't miss out on this one! (id:35492)
Exit Realty True North
13 Jardine Crescent
Creemore, Ontario
Welcome to 13 Jardine! This raised bungalow offers the perfect blend of comfort and outdoor charm. Nestled on a large 75x135ft lot, the home boasts a private backyard with mature trees, perennial gardens, and ample space for outdoor enjoyment. The bright, spacious main floor features kitchen with solid oak cupboards, a dining room that flows seamlessly into the outdoor space with a walkout to the backyard and 3 good sized bedrooms, primary bedroom with semi-ensuite. The lower level boasts a cozy family room with an electric fireplace, a 4th bedroom, and a large laundry/utility room with walk-up to the garage, offering in-law suite potential. With a steel roof, updated insulation, new windows and doors, this home is move-in ready. Large 10x20 shed on concrete pad in backyard. Walkway to side of property to the community park. Located in the charming village of Creemore, it's walking distance to schools, shops, and restaurants, and offers an easy commute to Barrie, Alliston, or the GTA. A perfect family home in a serene, village setting! (id:35492)
Keller Williams Experience Realty Brokerage
1897 Concession 8 Road W
Hamilton, Ontario
Experience the epitome of luxury living. Welcome to your private sanctuary in this exquisite custom-built bungalow on a picturesque 1.8 acre lot. Perfectly situated between Cambridge, Guelph, & Hamilton, with easy access to all amenities & highways. This stunning property offers the best of both worlds; tranquility & convenience. Energy Star Certified & over 5000 sq ft of liveable space! Breathtaking open-concept great room features 15 ft vaulted ceiling with stone fireplace. Exquisite Chef's kitchen with Kitchen Aid appliances, granite, centre island with seating, custom cabinets & walk in pantry. Main floor boasts 9 ft ceilings, dedicated office, dining room, 3 spacious beds & 2.5 baths. Primary retreat showcases incredible views of the property, a spa-inspired ensuite with double sinks, soaker tub, glass shower & generous walk-in closet. Laundry with pet spa, mud room & access to the oversized double garage. Lower level is an expansive space with 9 ft+ ceilings, massive recreation room, 2 large bedrooms, full bath with glass shower, ample storage & impressive utility room. Unfinished space could be converted to a self-contained in-law suite. Peace of mind comes with the most energy-efficient geothermal heating & cooling, ICF foundation for superior insulation, 200 amp service & UV/reverse osmosis water system with pressurizing tank. Additional detached garage with electricity & pass through. Fully fenced yard & stone fire pit. Property extends past the fence line. Move in ready, all you need to do is unpack! (id:35492)
Right At Home Realty
112 Benton Street Unit# 210
Kitchener, Ontario
Welcome to Arrow Lofts. This warm, inviting and professionally decorated 2 bedroom, 2 bath unit has exposed concrete columns and venting. The open concept offers a large island for four and a kitchen with an abundance of cupboard space, granite counters and a beautiful wood accent wall. Modern light fixtures, luxury laminate flooring, and large windows. Primary with a 3 pc ensuite including a glass shower and a walk in closet with organizer . The second bedroom has a built in dresser and desk area and is steps away from the 4 pc second bathroom. This unit also include insuite laundry. Simply a beautiful unit you can just move right into. A very well kept building with fantastic amenities including a roof top terrace, gym, sauna, and movie theatre. This unit has two side by side covered parking spots. (id:35492)
Royal LePage Wolle Realty
39 Gibbons Street
Waterford, Ontario
Welcome to 39 Gibbons Street in the charming village of Waterford. This beautiful executive style 4000 sq ft bungalow is situated on a premium pie shaped lot with a large fully fenced backyard and boasts beautiful finishes throughout. Offering 4 bedrooms, 3 bathrooms, a fully finished walk-out basement. Just off the entryway is a bedroom - that could be perfect for those who want a dedicated work space not in the basement. As you make your way into the home, this beautiful open concept shows beautifully throughout. Absolutely stunning kitchen with white cabinetry, subway tiled backsplash, quartz countertops, dark stainless appliances, large island, built-in range hood and plenty of cupboard and counter space for cooking! The living room features a gorgeous floor to ceiling stone hearth with gas fireplace. An abundance of natural light and plenty of room for hosting large family gatherings. Just off the main living space is the very spacious primary bedroom with sliding patio doors, coved ceilings and private access to the covered deck. Featuring hotel-like amenities with large en-suite, dual sink vanity and large walk-in shower with rainfall shower head. An additional 2 spacious bedrooms are located just down the hall as well as a 4 piece bathroom. Main floor tiled mudroom/laundry room with easy access to the garage and dual storage closets. Finished lower level is the entertainer's dream! Recessed pot lighting, stone hearth with gas fireplace. Plenty of room for multi use spaces with walk-out to the backyard. This open concept lower level is perfect for a family looking for dedicated spaces for adults and kids. Also on the lower level is an additional 3 piece bathroom and bedroom. The backyard boasts a concrete pad, hot tub and plenty of green space! Plenty of room for a pool or the opportunity to transform this into your own backyard oasis. Amazing opportunity to live in a great location close to schools, parks, trails, breweries, wineries and more. (id:35492)
Century 21 Heritage House Ltd
5055 Greenlane Road Unit# 217
Beamsville, Ontario
Welcome to Beautiful Beamsville. Award Winning Builder New Horizon has put together another spectacular build Utopia' in the heart of the City. Close to the new planned Go Station, shopping, dining, and just down the street from the QEW. This cozy unit offers a well designed kitchen layout, living room, in-suite laundry, Den a generous sized bedroom and a 4 piece bath. The building offers a lovely party room for entertaining guest, a 4th story terrace and a state of the art Gym. (id:35492)
RE/MAX Escarpment Realty Inc.
21 Farley Crescent
Toronto, Ontario
*NEW YEAR SPECIAL!!!*Wow*Absolutely Stunning Renovated Beauty In The Heart Of Etobicoke*Great Family-Friendly Neighborhood On a Quiet Street*Premium Location Close To All Amenities, Pearson Airport, Hwys 401 & 427, Parks, Schools, Hospital & Golf*PREMIUM LOT*Widens To 48 Ft At Rear*Long Driveway Parks 4 Cars*The Large Porch & Upgraded Modern Front Door Invites You Into Your Custom Luxury Dream Home!*Fantastic Open Concept Design With A Bright & Airy Ambiance Perfect For Entertaining Family & Friends*Gorgeous Gourmet Chef-Inspired Kitchen With Quartz Counters, Oversized Island, Breakfast Bar, Backsplash, Double Sink Stainless Steel Appliances, Crown Mouldings & Shaker-Style Cabinetry*Gorgeous Hardwood Floors Throughout*4 Large Bedrooms*Professionally Finished Basement Apartment With Large Recreational Room, Family-Size Kitchen, Gas Stove, Laminate Floors, Wall Paneling, Laundry &* Separate Entrance*Private Fenced Backyard With Interlocked Patio, Firepit & 2 Garden Sheds... Perfect For Family BBQ's & Kids To Run Around!*Put This Beauty On Your Must-See List Today!* **** EXTRAS **** *Your Dream Home Is Here!*Custom Renovations*Luxury Features & Finishes*Roller Shades*Calilfornia Shutters*Hardwood Floors* (id:35492)
RE/MAX Hallmark Realty Ltd.
3401 - 33 Shore Breeze Drive
Toronto, Ontario
Discover Lake Side Living With This Stunning 1-bedroom + Den, 1-Bathroom Gem At Jade Waterfront Condos! Enjoy Breathtaking, Unobstructed Lake And Marina Views That Bring Serenity To Your Daily Life. A Gorgeous Unit With Stunning Views, High Ceilings And Beautiful Wide Plank Engineered Hardwood Floors And A Walk-in Closet In The Bedroom. Building Amenities Include Gym, Pool, Golf Simulator, Theatre/gaming Room, Party Room, 24 Hour Concierge & Ample Visitor Parking. Pet Friendly Building W/Pet Washing Station. Nestled In The Desirable Humber Shores Community, This Location Offers The Best Of Waterfront Living With Access To The Scenic Waterfront Trail, Trendy Shops, And Restaurants. Commuting Is A Breeze With Proximity To The GO Train, Major Highways, And Downtown Toronto. Embrace The Perfect Balance Of Tranquility By The Lake And The Vibrant Lifestyle At Your Fingertips! Must Be Seen In Person, Book Your Showing Today! **** EXTRAS **** Building Amenities Include: 24 Hr Concierge, Security, Fitness, Outdoor Pool, Steam Room, Theatre, Yoga Studio, Guest Suites, Car Wash, Games Room, Pet Washing Room, Golf Simulation & More! (id:35492)
Royal LePage Terrequity Realty
250 - 555 William Graham Drive W
Aurora, Ontario
Beautiful 1+1 Bedroom, 2 Bath Unit In A Fantastic Arbors By Brookfield Condominiums. Functional Layout With An Upgraded Kit, Granite Counters, Backsplash, Soft Close Cupboards And Breakfast Bar. Open Concept Liv/Din Area With W/O To Balcony And Beautiful Sunsets. Master Bedroom With 4Pc Ensuite And Den Ideal For Home Office Space. Minutes To Hwy 404, Go Train & Bus, Schools And Shopping Centers. **** EXTRAS **** Yoga Room, Party Room W/Outdoor Terrace, BBQ Area, Billiards Room, Guest Suites, Bike Storage & Dog Wash Station (id:35492)
Century 21 Heritage Group Ltd.
193 Coxwell Avenue
Toronto, Ontario
Ideal first-time buyer home with income or entry level investment property. Basement tenant pays $1589 a month inclusive. Open concept 2 storey 2 bedroom currently vacant. Unique extra-large backyard space presents a wonderful opportunity to do something really special. Many modern finishes with a main floor walk-out to deck. Ideally located close to Gerrard Street shops & amenities. **** EXTRAS **** Stainless Steel Fridge, Stainless Steel Stove, Stainless Steel Dishwasher, Front Load Washer & Dryer, White Fridge & Stove in Basement, Ductless Air Conditioner, All Electric Light Fixtures (id:35492)
Plex Realty Corporation
61 Highland Crescent
Toronto, Ontario
Outstanding Ravine Lot Build Available On Breathtaking And Private 545 Foot Deep Ravine Vista. Lorne Rose Architect Modern Elevations Vision And 4,819sf GFA Floor-Plan With A Three Storey Home Attached As Well As His Two Storey Design, Both Attached. Stable Top Of Slope Already Determined By TRCA. Required Variance Naturally Subject To All Governing Bodies. Build Your Own Dream Vision On This Lush Setting Offering Southern Exposure Against Multimillion Dollar Residences Within This Exclusive Bayview Ridge-Highland-Hedgewood Enclave. (id:35492)
RE/MAX Realtron Barry Cohen Homes Inc.
605 - 8 Mercer Street
Toronto, Ontario
Discover this highly sought-after split-layout corner unit featuring 2 bedrooms, 2 baths, and a wrap-around balcony, plus the rare luxury of a spacious terrace perfect for creating your own beautiful garden oasis. The unit boasts high-end finishes and an open-concept design highlighted by stunning floor-to-ceiling glass windows.Enjoy breathtaking southeast views of the CN Tower while being steps away from the subway, Rogers Centre, and the waterfront.Building Amenities:Expansive 10,000 sq. ft. terrace on the 6th floor, Fitness center, Party room, Sauna and spa area with a hot tub.This is urban living at its finest, dont miss this exceptional opportunity! **** EXTRAS **** 1 parking (E20), 1 locker ( E67) included. (id:35492)
Homelife New World Realty Inc.
205 - 255 Richmond Street E
Toronto, Ontario
Call this sundrenched south facing 1 bedroom 2 storey at Space Lofts your home. Soaring 17ft exposed concrete ceilings & floor to ceiling windows. Chefs kitchen boasts upgraded cabinetry, breakfast bar & stainless steel appliances. Laminate floors & open concept multi functional living & dining room. Enjoy the sunset from your balcony. Master retreat w oversized closet. Bath w/ ceramic tile, deep soaker tub & ample storage. Ensuite laundry inc **** EXTRAS **** Amenities inc 24/7 concierge & security, fitness center, party room & visitor parking. Kitchen reno (21), dw (21), w&d (23). Steps away from St Lawrence Market, Tim Hortons, one of a kind food establishments and 24/7 TTC accessibility. (id:35492)
Century 21 Atria Realty Inc.
25 Wynwood Lane
Orillia, Ontario
Welcome to your dream townhouse in the heart of downtown! This upscale property combines modern elegance with unparalleled convenience. Boasting 2 bedrooms, 2.5 bathrooms, and thoughtfully designed living spaces, this home is a true urban retreat. Step inside to discover an open-concept main floor, flooded with natural light from large windows. The gourmet kitchen features high-end stainless steel appliances, sleek quartz countertops, and an oversized island perfect for entertaining. The additional bedroom provides space for family, guests, or a home office. The crown jewel of this property is the private rooftop patio, where you can unwind while taking in breathtaking panoramic views of the lake and city skyline. Whether hosting friends or enjoying a quiet evening, this outdoor space is unmatched .Located steps away from vibrant dining, boutique shopping, Lake Couchiching, and cultural hotspots, this townhouse offers the best of downtown living. With secure parking, energy-efficient features, and premium upgrades throughout, this home truly has it all. Schedule your private showing today! (id:35492)
Royal LePage Quest
385 Murray Street
Grimsby, Ontario
Welcome to your dream home! This beautiful 2-storey house boasts 3 bedrooms and 3.5 bathrooms, spread over 1488 sq ft above grade. Enjoy luxury vinyl wide plank flooring throughout the entire home. The open concept layout features a beautiful gas fireplace with custom built-in cabinetry, large windows which offer a ton of natural light, and a modern white kitchen with stainless steel appliances. The second floor offers a large primary bedroom, complete with an ensuite bathroom for your convenience and custom built-ins for extra storage. Two generous size additional bedrooms and separate 4pc bathroom. The finished basement includes an office and a 3-piece bathroom with 618 sq ft of space of living space. Step outside to a beautifully landscaped yard featuring a large deck for all your entertaining needs, backyard shed, and enjoy the serene western exposure. Additional features include a spacious garage with inside entry, second floor laundry room and a quiet cul-de-sac street. This home offers comfort and style in every corner. Don't miss out on this gem! (id:35492)
RE/MAX Escarpment Realty Inc.
209 Highway 8
Stoney Creek, Ontario
PRIME DEVELOPMENT OPPORTUNITY: Offering 80 ft. of frontage directly onto Highway 8 in Stoney Creek – a major artery with easy access to all amenities including transit, schools, shopping, entertainment, commercial services and highway access. 126 ft. of depth fronting onto Chester Road offers a lucrative severance opportunity to build semis, duplexes or possibly live/work. The existing zoning (R6) allows for single/semi/duplex or even street towns. Further opportunity exists to join the neighbouring property – a perfect site for a future multi-residential or mixed-use development with existing mid-rise condos, townhome complexes, commercial, as well as many projects already under development along Highway 8. 209 Highway 8 has an existing 4-bedroom, 2-storey single family home on the property to ease the process of financing. Inquire for more information about this fantastic development opportunity! (id:35492)
Royal LePage State Realty
106 Elvira Way
Thorold, Ontario
Newly built custom 2 storey townhome with high-end finishes throughout in desirable new Rolling Meadows subdivision. This homes features gorgeous engineered hardwood flooring, a contemporary kitchen with quartz counters and large island, an open concept living area with patio doors off the living room that lead to your deck - perfect for barbequing. A 2pc guest bathroom and inside entry from the single attached garage complete the main level. The 2nd level features 3 generous sized bedrooms, a primary suite with walk-in closet and 3pc ensuite. An additional 4pc bath and convenient laundry are also located on the 2nd level. The basement is unfinished and provides plenty of opportunity for storage, or to finish it off for additional living space. Features include all hard surface counters throughout, pot lighting, and central vac roughed in. Property taxes still to be assessed. (id:35492)
Century 21 Heritage House Ltd
1009 - 485 Richmond Road
Ottawa, Ontario
One bedroom, one bathroom unit on the 10th floor of Minto UpperWest in one of Ottawa's most desired neighbourhoods of Westboro. Immediate occupancy. Stunning southern views and direct access to the Ottawa River's walking trails and eventually the Kch Sb LRT station. Unit is impeccably maintained, entire unit freshly painted (November 2024), and boasts a bright-and-airy atmosphere, 9-foot ceilings and floor-to-ceiling windows. Granite countertops, upgraded cupboards, stainless steel appliances and hardwood floors throughout. Bedroom with spacious walk-in closet with build-in storage. Building offers an exercise room, bike storage, outdoor terrace, party room, multi-purpose room, and an overnight guest suite. Steps away from the best restaurants, shopping, and activities that the city has to offer, including the Westboro Farmers Market across the street. New washer and dryer in fall 2023. Approximately $70/month utilities (water, hydro, gas). Seller will rent a parking space 1 min away for $175/month if requested. Also listed for rent: X11890211 ($2,100/month). (id:35492)
Century 21 Synergy Realty Inc.
411 - 101 Richmond Road
Ottawa, Ontario
Welcome to your dream home in the heart of Westboro! This gorgeous condo has 2 bedrooms, each with its own ensuite bathroom, plus big windows and sliding doors that let in tons of sunlight. The all-white counters, cupboards, and walls make the whole place feel bright and airy. Located at the back of the building, this unit overlooks the peaceful Gatineau Hills, giving you all the privacy you need while you relax on your balcony. You'll love being close to the Ottawa River, running trails, and cross-country skiing. Plus, Westboro's amazing restaurants are just a short walk away! The building has awesome amenities like a gym, a rooftop terrace with a hot tub, and a BBQ area perfect for hanging out with friends. Inside the condo, you'll find laminate countertops, a built-in kitchen counter that doubles as a food prep island, and it comes with a parking spot, bike parking, and a storage locker. Enjoy the perfect mix of city life and nature in this incredible condo! (id:35492)
Exp Realty
35 Union Street
Champlain, Ontario
Welcome to 35 Union St, located in the vibrant and charming town of Vankleek Hill. This beautifully built bungalow offers modern living with the energy efficiency and durability of Insulated Concrete Forms (ICF) construction (Foundation and Walls). This well-maintained property is a perfect blend of comfort and convenience. As you enter the home, you are greeted by a bright and spacious open-concept living area. The large living room offers plenty of natural light, creating a warm and inviting atmosphere. Adjacent to the living area, the modern kitchen features sleek cabinetry, updated appliances, and a convenient pantry for extra storage. The adjoining dining room provides the perfect space for family meals or entertaining guests. On the main floor, you'll find two generously-sized bedrooms, as well as a full 4-piece bathroom, with sleek tile flooring. The finished basement is a fantastic bonus, offering an additional bedroom for guests or family, along with a 3-piece bathroom for added convenience. You'll also find a laundry room and ample storage space.The basement has direct access to the single attached garage, providing easy entry and exit. Outside, the property boasts a large, private yard with mature trees that offer shade and privacy. There's plenty of space for gardening, outdoor activities, or simply relaxing in the serene surroundings. The large driveway can park up to 6 cars. Best of all, the home is just a few steps away from local amenities, making it easy to access everything you need. Don't miss the opportunity to make this beautiful property yours! As per form 244, 24hrs irrevocable on all offers. (id:35492)
RE/MAX Delta Realty
106 Front Street W
Strathroy-Caradoc, Ontario
Step into 106 Front Street W, where Victorian charm meets modern living in this beautifully maintained bungalow. Inside, discover two spacious bedrooms, a full bath, and an inviting main-floor layout designed for comfort and ease. The large living room flows effortlessly into a formal dining area, ideal for both quiet evenings and entertaining. The kitchen, with its handcrafted cabinets, exudes warmth and timeless character, making it the true heart of the home. Step outside to enjoy the double lot - a private retreat in the middle of town. Relax on the back deck, garden, or create your own outdoor haven. A massive shed offers endless storage or workshop potential, while private parking off the rear alleyway ensures convenience. Perfectly situated in Strathroy, this home keeps you close to downtown buzz yet offers a peaceful escape with its private yard. Its a rare find that combines history, style, and location. Don't miss out - schedule your showing today and experience the charm of 106 Front Street for yourself! **** EXTRAS **** Electric water heater is owned. Furnace new in 2020, AC installed in 2015, Roof 2011 with 40 year shingles.Please make sure you do not let the cat out! (id:35492)
Real Broker Ontario Ltd
53 Briscoe Crescent
Strathroy-Caradoc, Ontario
This stunning 2-storey, 2,709 square foot home by Heritage Homes combines elegance and functionality, offering an inviting and modern living space. With four spacious bedrooms, the primary suite features a luxurious 5-piece ensuite and a large walk-in closet, creating the perfect personal space for relaxation. The third bedroom is highlighted by a beautiful vaulted ceiling, adding charm and character. The second level also boasts a convenient laundry room. The main floor is designed with an open-concept kitchen, living, and dining area, complemented by large windows that flood the space with natural light. Off the dining area, sliding patio doors lead to a covered deck, perfect for outdoor entertaining year-round. Throughout the home, you'll find carefully selected, high-quality finishes that showcase the craftsmanship of Heritage Homes. An unfinished 1011 square foot basement provides a blank canvas for you to customize and create additional living space to suit your needs. This home is the ideal blend of style, comfort, and potential! (id:35492)
Sutton Group - Select Realty
25 Woodman Drive N
Hamilton, Ontario
Welcome home to 25 Woodman Drive North, a newly renovated townhome offering a perfect blend of modern upgrades and functional design, making it an ideal home for families and professionals alike. The spacious main floor boasts a brand-new kitchen featuring quartz countertops and stainless steel appliances. The separate dining room and living room provide ample space for entertaining and family gatherings, all adorned with vinyl plank flooring that flows seamlessly throughout. Upstairs, you'll find three bedrooms, each offering generous closet space to meet all your storage needs. The newly renovated four-piece bathroom provides the perfect retreat for relaxation. The unfinished basement includes convenient laundry facilities with new washer and dryer, and direct access to the garage, offering potential for customization and additional living space. This townhome is located in a family-friendly neighborhood, with quick access to highways, shopping centers, bus routes, and schools, ensuring convenience and connectivity. Move-in ready for April 2025! (id:35492)
Royal LePage Signature Realty
318 First Avenue
Welland, Ontario
** CASHFLOW ** FULLY TENANTED OPPORTUNITY! This 2-storey, semi-detached home is a purpose-built rental property offering 7 bedrooms, 4 bathrooms, spacious common areas, and most importantly, a PRIME LOCATION with a 9-minute walk to Niagara College Campus. Only 10 years young and quality-built, this is a turn-key solution to add to your investment portfolio with no downtime. A LANDLORD'S DREAM! Financials/Investor Package available. All measurements and taxes to be verified by Buyer/Buyer's Agent (id:35492)
Right At Home Realty
181 Idylewylde Street
Fort Erie, Ontario
Step into this move-in-ready bungalow, perfectly situated in the heart of Fort Erie. Welcome to 181 Idylewylde Street. Thoughtfully updated over the past seven years, this home offers a light, airy atmosphere that invites you to settle in and start living. With 2 bedrooms, 1 full bathroom, and no carpeting throughout, this home delivers a clean and low-maintenance lifestyle. Boasting over 900 square feet, this home has an updated galley kitchen and formal dining with sliding doors that lead to a spacious back deck, seamlessly connecting indoor and outdoor living. Whether you're hosting friends or enjoying a quiet evening, this backyard is ready for whatever you have in mind, Updates include windows, a refreshed kitchen and bathroom, upgraded flooring, and fresh paint, all tied together by a soothing, beach-inspired colour palette. Adding central air is a simple option if desired. Located close to everything you need - schools, shopping, the QEW, a golf, and the Peace Bridge, this home offers both convenience and comfort in one package. Unpack, unwind, and make it yours today! (id:35492)
Royal LePage NRC Realty
131 - 101 Shoreview Place
Hamilton, Ontario
**Waterfront Living With Unobstructed Lake View** From Every Window 2 Bedroom 2 Full Bath, Main Floor End Unit On The Shores Of Lake Ontario. Walk Out From Your Patio Doors To Lake Views ,The Spectacular Sights & Sounds Of Waterfront Living. Spacious & Private Patio. Oversized Parking Spot Steps From The Stairwell Leading To Unit, Interior Features Include Tasteful Laminate Flooring, Upgraded Cabinets, Window Coverings, S/S Appliances. The Building Offers Its Residents A Fully Equipped Gym, Party Room, Bike Room & Breathtaking Views Of The Lake From The Rooftop Terrace. Walk Along The Waterfront Trail. **** EXTRAS **** Environmentally responsible, Green Technology Geo-Thermal System for all your cooling and heating needs. Energy saving Exterior Construction walls and maintenance -free thermopane windows. (id:35492)
RE/MAX West Realty Inc.
341 Aspendale Crescent
Mississauga, Ontario
*Take A 3D Virtual Tour*. This Beauty is a Rare Find! Absolutely Stunning, fully Upgraded Freehold Townhouse with a Finished Basement Featuring An Open-Above Foyer With Porcelain Tiles, Almost 2150Sqft of Living Space. High-End Laminate Flooring Throughout, A Separate Family Room With A 3-PieceWashroom. The Renovated Kitchen Boasts Porcelain Tiles, A Chic Quartz Backsplash, Countertops, And Stainless Steel Appliances. Good-Sized Bedrooms Provide Comfort, While All Washrooms Are Completely Renovated With Porcelain Tiles, Glass Standing Showers And Vanities With Quartz Vanity Tops. The Finished Basement Offers Additional Entertainment Space And A Home Office. Upgraded Lights And Zebra Blinds Add A Stylish Touch Throughout This fabulous Home, Perfectly Designed For Modern Living. At A Sought After Location; minutes to HWY 401/407/403,Heartland Center, SQ1,Pearson Airport and All other amenities. A Must See! **** EXTRAS **** Existing S/S Fridge, S/S Gas Stove, B/I Rangehood, D/I Dishwasher, Washer & Dryer. All Elfs & Window Coverings. Buyers To Verify All Measurements & Property Taxes. (id:35492)
RE/MAX Gold Realty Inc.
729 Queensway W
Mississauga, Ontario
Spectacular Fully Customized Multi-Generational Home! Highly Sought After Area! Approx. 5000+ Sqft Upper Levels +Approx. 2300 Sqft Finished Basement with Separate Entrance. Wonderfully Upgraded Throughout w/Hardwood, Marble and Ceramic Floors, Pot Lights,California Shutters, Coffered Ceilings, Valence Mouldings, U/G Mirrors, Granite & Marble Counters, Designer Blinds & Drapes. Main & 2nd Floor Fts Soaring 10' Ceilings and 9' on Lower Level. Laundry Conveniently Located on 2nd Floor. Kitchen Fts. Chefs Island & Wolf Range w/ Butlers Pantry & Customized Pantry + B/Fast Bar. Separate Mudroom w/ W/I Closets. 5th Bed/Den Converted as Self Contained w/ Own Staircase. Lower Lvl Great Potential for In-Law Suite w/ Wet Bar. Extensively Designed Lower Lvl Features Private Gym, Games Room, Private Steam Room & Sauna. Gym Area Can Be Converted to 2 Beds. 3 Car Garage & Professionally Landscaped Exterior - Front & Back. Cedar Deck, Hot Tub, Zen Garden w/Waterfall. Immaculately Designed w/ Everything You Would Desire in a Home! **** EXTRAS **** Professionally Finished Front & Backyard w/Waterfall, Cedar Deck, Patterned Concrete DriveWay. Steps to Mississauga Golf & Country Club, Huron Park, Tennis Club & Walking Trails. Minutes to QEW&403, UofT, Hospitals & All Amenities. (id:35492)
RE/MAX Escarpment Realty Inc.
612 - 95 Dundas Street W
Oakville, Ontario
5 North The Preserve Mattamy Built Smart Condo With Modern Lifestyle In Upscale Oakville Neighbourhood. This 1 Bedroom Plus Den Top Floor Unit Features 10 Ft Ceilings. The Unobstructed East-Facing View Is Elevated By The Breathtaking Sunrise Visible From The Balcony. Upgrades Approx. $60,000 Including Premium Lot, Smooth 10 Ft Ceilings, Pot Lights, Kitchen Cabinetry With Stacked Upper Cabinet, Upgraded Stainless Steel Kitchen Appliances, S/S Washer & Dryer, Quartz Countertops, Closet Organizers. Trendy & Elegant Lobby. Amazing Amenities: Gym, Party/Meeting Room & Rooftop Terrace. Easy Access to Major Highways, GO Station, Supermarkets, Trail, Parks & Hospital. Love At First Sight!! (id:35492)
Royal LePage Realty Centre
312 - 5101 Dundas Street W
Toronto, Ontario
This Stunner At Highly Sought-After Evolution Condos Could Be Yours! Large Floor Plan W/ Approx. 936Sq Ft (Not Incl. Balcony) Of Contemporary Living Space & Open Concept Layout. Primary Bedroom Ft. Ensuite & W/I Closet. Den Is Spacious Enough To Use As 2nd Bedroom Or Studio/Office/Etc. Propane Bbq Allowed On Balcony. Incredible Amenities Includes A Fully Equipped Exercise Room, Concierge, Meeting/Party Room, Bbq Area & Guest Suite. Conveniently Located Just Steps Away To Transportation Hub, Kipling Station And Islington Station For All Your Transit Needs. Adjacent To Lovely Michael Power Park With Splash Pad. Very Desirable School District. Affordable Green P Parking Across The Street For $60/Month. **** EXTRAS **** Tons Of Value In This High-End Boutique Building. Central Location. Affluent Neighbourhood. Dont Miss Out On This Amazing Opportunity! (id:35492)
Keller Williams Referred Urban Realty
62 Ash Crescent
Toronto, Ontario
Be The Original Owner Of This South-Of-Lakeshore Luxury Stunner! Impeccably Well-Built Custom New Home By Reputable Local Developer W/ Tarion Warranty. Limestone & Brick Exterior. Granite Countertops & Backsplash W/ High-End B/I Fisher Paykel Appliances. Floating Open-Riser Staircase. Skylight In Jaw-Dropping Primary Bedroom Ensuite. Basement Rec Room W/ W/O To Secluded Backyard Oasis. Highly Sought-After Ash Cres W/ Winding Roads & Mature Trees. Swim, Tan & Play In The Sand At Marie Curtis Beach. Steps To Long Branch Go Station, The Lake & Shops/Cafes/Restos On Lakeshore. **** EXTRAS **** Long Branch Was Once The Muskoka Retreat Away From The City. In The 1800s Toronto's Elite Had Their Cottages Here W/ Some Still Standing Today! Its True What They Say: Life Is So Much Cooler By The Lake. (id:35492)
Keller Williams Referred Urban Realty
18 Gardners Lane
Markham, Ontario
Beautiful Location! Facing Parkette and beside Forest. 'Kylemore' 3 Bed Town Home 1940 sq. ft. Facing South with High Ceilings,Large Windows, Large Open concept Kitchen/Breakfast/Great Room With W/Out to Deck. High End Stainless Steel Wolf/Sub-ZeroAppliance Package & Quartz Counters. 5"" Hardwood Floors on main Level, Matching Hardwood Stairs throughout, Large formalRoom. Principal bedroom with 5 piece Ensuite., Quartz Counters, Walk in Closet & W/out to Deck from French Doors. Good Size 2nd& 3rd Bedrooms. Convenient upstairs Laundry. Rec. rm. on Main Floor could be Private office. Partial Basement unfinished, 2 CarGarage and 2 Car driveway. close to walking trails, Community Centre, library, Shopping. Easy access to Highway 404, Angus glengolf course & Schools. **** EXTRAS **** This is an Assignment Sale. (id:35492)
Royal LePage Signature Realty




