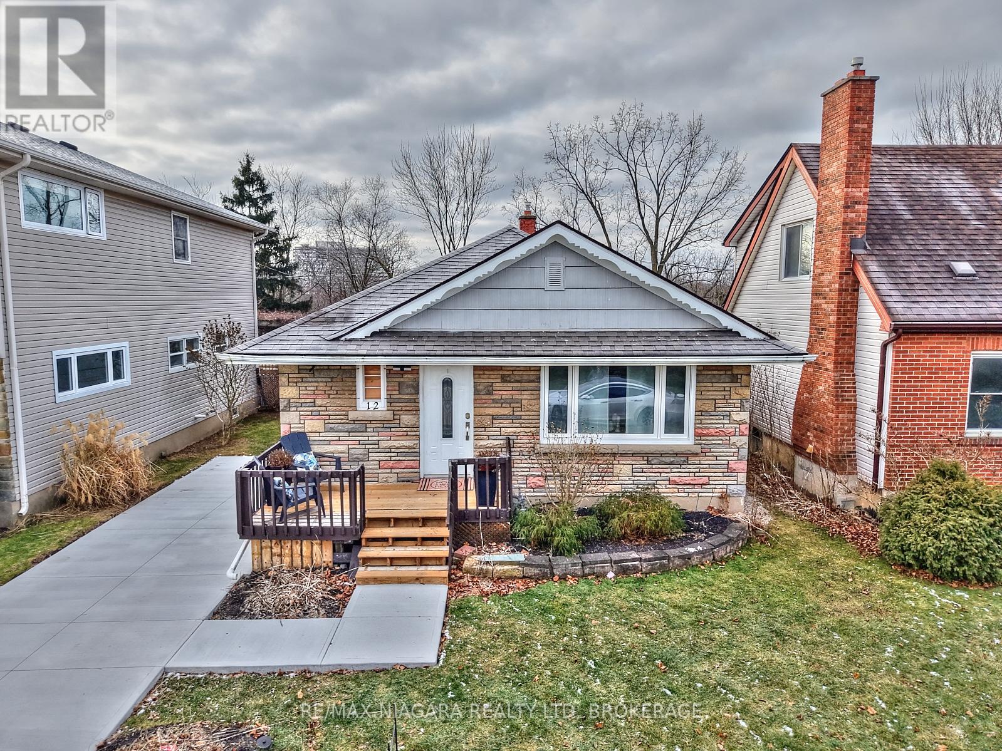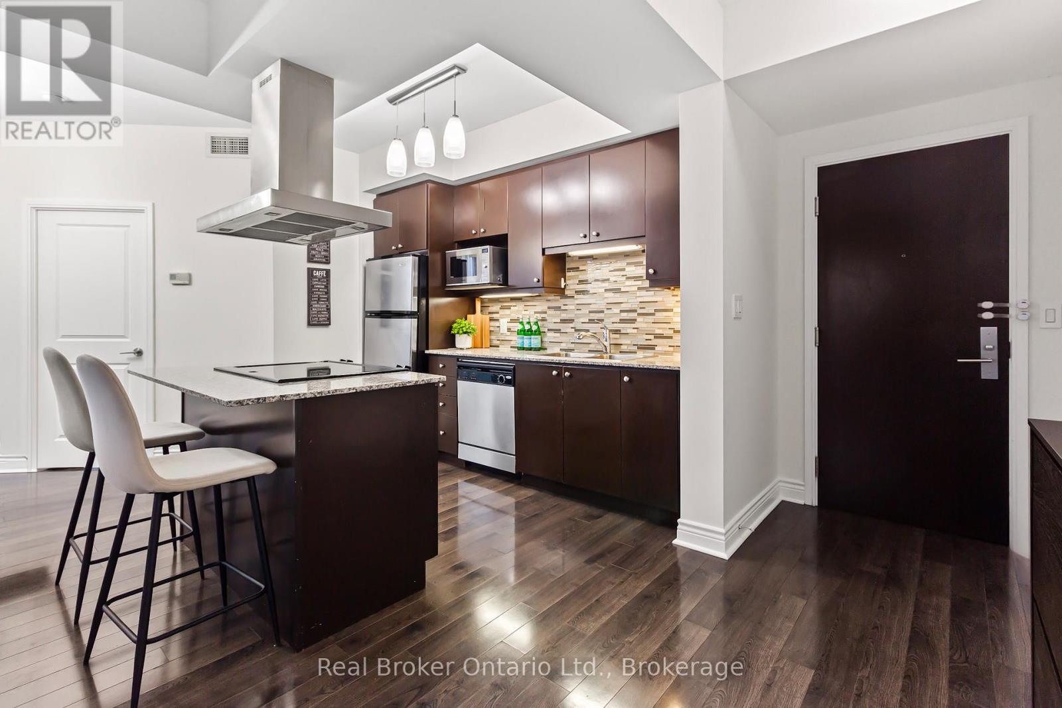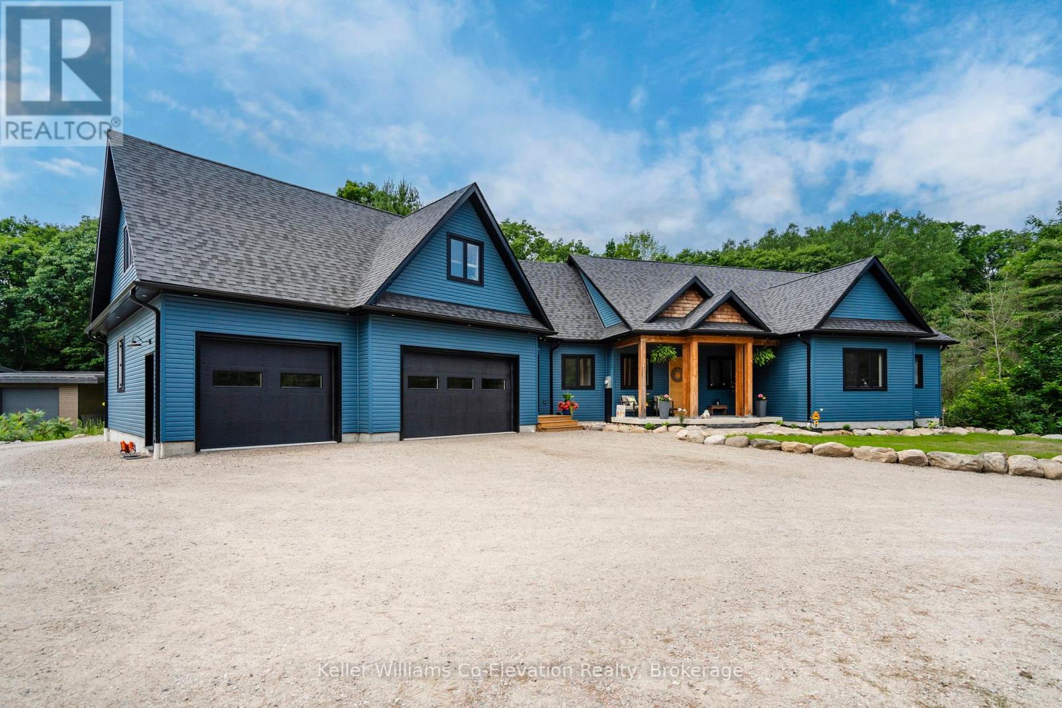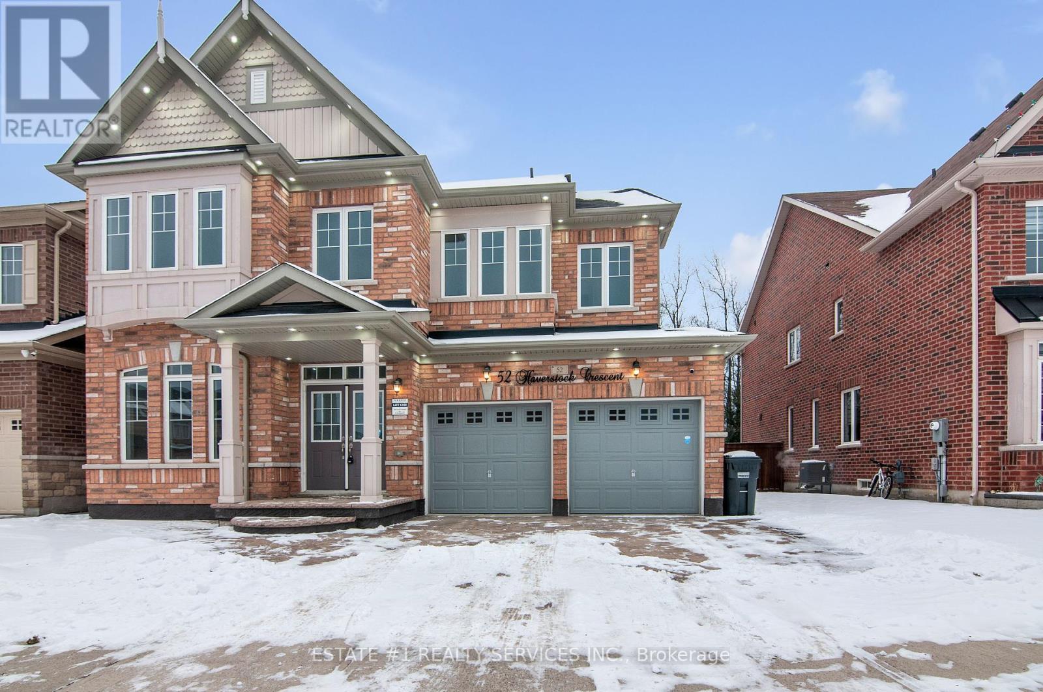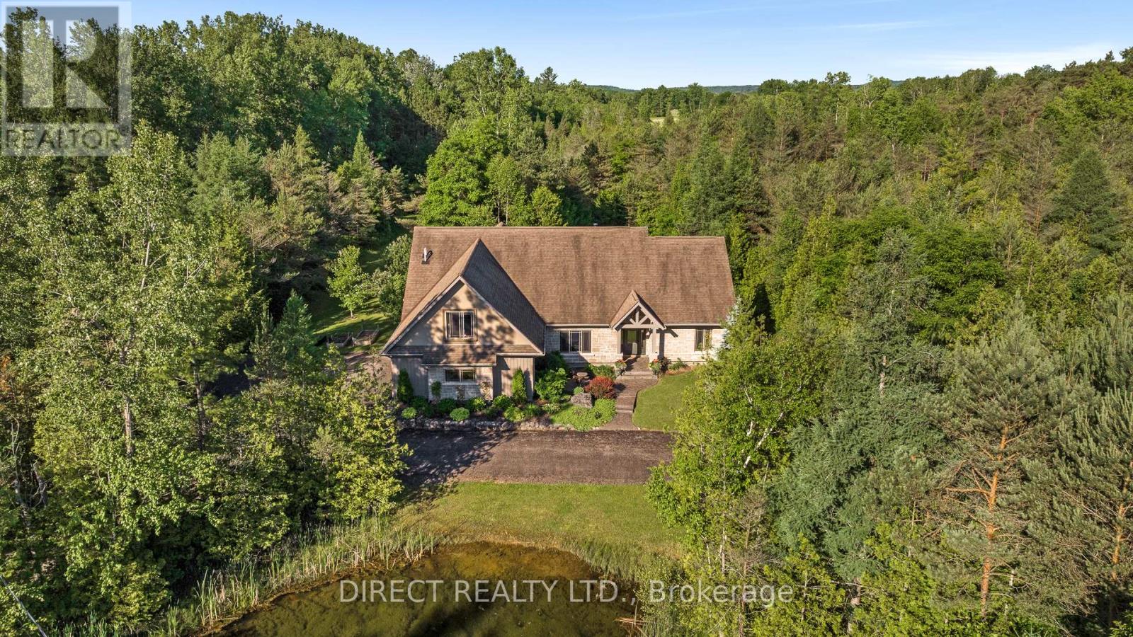60 Church Street S
New Tecumseth, Ontario
Solid brick bungalow in the heart of town. Large in town lot with huge potential. Close to all amenities, steps to downtown, Buyers agent to verify all measurements. Tenant occupied. Sold with no representations and warranties. Please include 801 with all offers. (id:35492)
Coldwell Banker Ronan Realty
70 - 50 Edinburgh Drive
Brampton, Ontario
Move into a brand-new home! Beautiful, newly developed area in highly sought-after West Brampton. Conveniently located close to 407 and 401 highways, schools, plazas with grocery stores, banks, and restaurants, all within walking distance. The basement features a walk-out to the patio facing a serene ravine! **** EXTRAS **** 5 Appliances S/S Oven, S/S Fridge, S/S Dishwasher, Washer And Dryer Included. One Year No Maintenance Fees, 12 Months Free Rogers Internet (id:35492)
Kingsway Real Estate
11 - 2920 Headon Forest Drive
Burlington, Ontario
Welcome to the serene Headon Forest community. Nestled on a tranquil court, this townhouse is fully finished on all levels. The open-concept main floor features a generous family living space, recently painted walls, and hardwood flooring throughout. The spacious kitchen is ideal for culinary enthusiasts and opens onto a private patio through sliding doors. The basement is tastefully finished with an entertainment area, and there is convenient garage access into the home. Hot water tank is owned. Quick Access To Schools, Transit, Shopping Centers, Park, Go Bus & 407 (id:35492)
Kingsway Real Estate
8 - 2880 Headon Forest Drive
Burlington, Ontario
Gorgeous Townhome In The Headon Forest's Premier Enclave Of Condo Townhomes. There Is So Much To Love About This Rare, Townhome. Great Curb Appeal. Fantastic Layout Featuring An Eat-In Kitchen Plus Dining Area, Spacious Living Area With Gas Fireplace, And Two Separate Walk-Outs, One To A Wraparound Balcony And The Other To Your Beautiful Two-Tiered Deck Overlooking Your Serene Yard. Upstairs You Will Find Three Generously Sized Bedrooms With A Master Ensuite And Walk-In Closet. Finished Basement. You Will Love Everything Headon Forest Has To Offer. Great Neighbors, Close To Major Highways, Shops, Restaurants, Grocery Stores And Amenities. Bronte Provincial Park, Golf Courses **** EXTRAS **** Fridge, Basement Fridge, Stove, Dishwasher, Washer And Dryer, All Window Coverings, and All Elfs. (id:35492)
Kingsway Real Estate
155 Klein Circle
Hamilton, Ontario
Introducing a Prime Model a stunning all-brick home to be built on Lot 8, a desirable 50 ft lot in the sought-after Meadowlands community of Ancaster. This spacious approx 2,586 sq ft home features a thoughtfully designed open-concept floor plan hasmany windows that allow so much natural light. Offering 4 spacious bedrooms, 2.5 baths & high-end finishes, this home provides both style & functionality. With closing set for 2025, there is still time to personalize your dream home! Choose your preferred colors, extras, & finishes to make this space truly your own. Optional upgrades at an additional cost include an exterior entrance to the basement, a second ensuite & more. Enjoy easy commuter access with the 403 & The Linc nearby, proximity to golf courses, parks, schools, excellent shopping, a variety of restaurants more in this vibrant neighborhood. Don't miss your chance to own this exceptional home in one of Ancaster's most desirable area schedule your appointment today! **** EXTRAS **** FIRST PICTURE IS FOR REFERENCE ONLY SIMILAR TO BE BUILT (id:35492)
Royal LePage Macro Realty
5282 Concession Rd 6
Adjala-Tosorontio, Ontario
This property will definitely check all of the boxes. Well maintained custom all brick bungalow nicely set on just under an acre. Multiple walkouts to beautifully landscaped yard. Large family sized kitchen boasts lots of cupboard space, separate pantry, breakfast bar, open concept to living /dining rooms. Front foyer is grand and has lots of room for all family with closet. It flows nicely to the sunken great room complete with vaulted ceiling, beautiful views, w/o to deck. Master has renovated ensuite and roomy closets. 3 more generously sized bedrooms with closets and newer windows. Looking for lots of parking on paved driveway? check! How about a 25 x 45 workshop fully heated and insulated, with large front canopy, cement floors, full hydro and 2-8 ft electric doors? All this located 5 min to Alliston 20 min to Barrie. Lots of hiking and trails at Provincial Park close by. Don't delay! (id:35492)
Royal LePage Rcr Realty
5 Kathryn Court
Bradford West Gwillimbury, Ontario
Unparalleled Elegance & Grandeur Exquisite Of Luxurious Detached 3 +2 Bedroom With 2 Car Garage Bungalow In The Heart Of Golfview Community In Bradford On Large Half Acre Lot, This Bungalow Offers Large Foyer At Entrance With Porcelain Tiles, Separate Large Living Area With Electric Fireplace & Large Windows, Upgraded Gourmet Kitchen With Quartz Counter/High End S/S Appliances/Backsplash/Centre Island/Pantry, Dining Area Combined With Kitchen With Breathtaking View Of Fence Backyard With Inground Luxurious Salt Pool With A Hot Tub And A Removable Safety Net, Along Side Deck With An Elegant Glass Railings And Beautifully Designed Interlock Patio, Walkways, and Greenery Come Together To Create The Ultimate Outdoor Living Experience. An Amazing Landscape to Entertain Guests. Shed At Backyard Can Be Used As Workshop, Main Floor Offer Master Bedroom With W/I Closet & 6 PC Ensuite Upgraded Washroom With Double Sink, The Offer 2 Good Size Room With Closet, Windows & 4 Pc Upgraded Washroom With Double Sink, High Ceiling On Main & Basement, No Carpet Whole House, Finished Basement With Rec Room & 2 Good Size Bedroom & 3 Pc Upgraded Washroom, Laundry In Basement, , House Has Heated 2 Car Garage, . Can Park 13 Car On Driveway, Located In A Highly Sought-After Community With Access To GO Station, Hwy 400 & 404, Park, School & All Amenities. (id:35492)
Save Max Real Estate Inc.
Save Max Elite Real Estate Inc.
206 - 205 Lakeshore Road W
Oakville, Ontario
Welcome to Windemere Manor, an exclusive Art Deco-inspired boutique building with only 33 suites, located just steps away from DowntownOakville and Lake Ontario. Suite 206 is a stunning 2-bedroom, 2-bathroom unit situated in the tranquil northwest corner of the building, boasting an expansive 1600 (approx.) sq ft terrace perfect for outdoor entertaining. Be captivated by the floor-to-ceiling windows that wrap around the suite, fooding the space with natural light. The meticulous attention to detail is evident from the moment you enter, featuring 9 ceilings, 6engineered wide plank oak flooring, 7 baseboards, crown moulding, solid safe & sound wood doors, Hunter Douglas electric blinds, and custom closets. The primary bedroom features a large walk-in closet and luxurious 5-piece ensuite. The custom Barzotti kitchen is a chefs dream,equipped with a separate cooktop, Caesarstone countertops, soft-close cabinetry, a spacious island, and double wall ovens, providing both functionality and elegance. Suite 206 also includes 2 parking spaces and a locker for your convenience. Windemere Manor offers an array of amenities to enhance your lifestyle, including a gym, terrace with BBQ, library, meeting and social rooms, sauna, billiards, and a kitchen. Enjoy theease of turnkey living without sacrificing an outdoor lifestyle, all within walking distance of Kerr Village and downtown Oakville's vibrant shops and restaurants. (id:35492)
RE/MAX Escarpment Realty Inc.
28 - 2635 Bateman Trail
London, Ontario
Welcome to your dream home in the highly sought-after Copperfield Gate, a premium community by Rembrandt Homes! This beautiful Townhome offers maintenance-free living at its best, 3 bedrooms and 2.5 bathrooms with an attached garage, featuring a main floor with a spacious Kitchen, a bright large family dining area, terrace doors to a nice sized private deck. The oversized Primary Bedroom is on its level with a wall-to-wall closet and a 3 pc ensuite bathroom. Outside of the Primary room, you will conveniently find the laundry closet. The Upper Level offers another two spacious Bedrooms and a full 4 pc bathroom. The basement is finished with a large Rec Room and lots of storage space. Attached is a single-car garage with inside entry and parking for 2 cars in the driveway. Lots of visitor parking. Perfect for first-time buyers, downsizers, and investors. This property is a must-see! **** EXTRAS **** Ideally located with easy access to South and West London, top-rated schools, shopping, and convenient highway access to the 401, this beautiful townhouse offers the perfect blend of comfort, convenience, and style. (id:35492)
Streetcity Realty Inc.
12 Cliff Road
St. Catharines, Ontario
Versatile, affordable bungalow (over 1700 sqft finished) in Old Glenridge!! Nestled in a desirable, established neighbourhood in walking distance to schools, parks and all amenities. Many renovations have taken place over the past few months: new concrete double long driveway, new windows, new customized kitchen with island, quartz countertops, walk in pantry, open to living room, all new flooring (main floor) interior paint, rear fencing, exterior paint, landscaping and more! All this PLUS no rear neighbours!!!! Separate entrance to basement level, already equipped with 2 bedrooms, 3 piece bath, recroom with bar and laundry which was formerly used as kitchenette. Quiet street with beautiful park around the corner, very little traffic, great for families and for walking. Truly move in ready and room for all the family. You will want to see this one for sure!! (id:35492)
RE/MAX Niagara Realty Ltd
26 Neebig Ave
Manitouwadge, Ontario
This charming fixer-upper offers endless potential, featuring 3 bedrooms and 2 bathrooms, nestled in a quiet neighborhood just minutes from the down town core. While the house is in need of significant renovations, it boasts hardwood floors, a spacious layout and an attached garage! Whether you're an investor or a buyer looking to create their dream home, this property presents a rare opportunity in an excellent location. (id:35492)
RE/MAX Generations Realty
3701 - 50 Absolute Avenue
Mississauga, Ontario
Discover refined living in the iconic ""Marilyn Monroe"" towers with this exceptional 2-bedroom, 1-bathroom condo on the 37th floor of 50 Absolute Avenue. Offering sweeping 180-degree views of the Toronto skyline and the Escarpment, this residence is designed for both style and comfort. The bright, open-concept layout features expansive floor-to-ceiling windows, while the sleek kitchen is equipped with custom cabinetry, stainless steel appliances, and granite countertops perfect for hosting or unwinding. Residents enjoy unparalleled amenities, including an indoor and outdoor pool, a fully equipped gym, basketball and squash courts, a private theatre, private car wash area, and a 48th floor lounge with panoramic views. Located next to Square One Shopping Centre, the upcoming LRT right at your footsteps, and scenic Cooksville Creek Trail, this home blends urban convenience with natural beauty. Experience elevated living at its finest! (id:35492)
Real Broker Ontario Ltd.
87 - 135 Hardcastle Drive
Cambridge, Ontario
Beautiful 3 Bedroom and 3 washrooms Townhouse for Sale in a New Neighborhood Located in Cambridge .Master Bedroom with 4pc Ensuite and Walk in Closet. Brightly-Lit Kitchen Combined with Breakfast Area with sliding Doors Leading up to the newly build Deck. Spacious Great Room, Laminate Flooring, Big Basement with Look out Window. Close to Shopping Centers, Grocery Stores, Conestoga Collage, Bus Stops, School and Parks. Potl Fee=$160.and Window Coverings. **** EXTRAS **** All Stainless Steel Appliances, Fridge, Stove, Dishwasher, Washer, Dryer, Garage Door Opener and All ELF's (id:35492)
Century 21 People's Choice Realty Inc.
160 Brunswick Court
Oshawa, Ontario
Discover the best home on Brunswick Court now on the market! This 3+1 Detached exceptional residence backs onto a picturesque ravine, offering an unobstructed, private view of nature right in your backyard. Its a rare opportunity to own a property that truly brings the outdoors in. Step outside onto the beautiful wood deck, complete with a charming gazebo. Its the perfect setting for entertaining friends, hosting BBQs, or simply relaxing and soaking up the sun. Inside, you will find a built-in bar in the basement, adding a fun and functional touch to your living space. Convenience is key with this location. You will be close to shops, restaurants, grocery stores, Tim Hortons, parks, schools, and even a hospital all just moments away. Don't miss your chance to experience this one-of-a-kind home. Visit our open house this weekend and see for yourself why this is the best home on Brunswick Court! **** EXTRAS **** Fridge, Stove, washer and dryer, spot light , hardwood floor, California shutters (id:35492)
Century 21 Leading Edge Realty Inc.
211 Madawaska Avenue
Oshawa, Ontario
Key Features:1) Prime Location: Just Few Mins From The Lake, Parks, Trails! Perfect for nature lovers.2) Top to Bottom Renovated by professionals to details! Legal Duplex, Income Property! Approx. $4800 + Utilities. Amazing Tenants, can stay or move. New Lightings, Pot lights throughout. New Bathrooms New Egrees windows, new sliding door, New Kitchen, TWO Separate Electric Panels, Two Separate Laundry. Separate Meters, Soundproof Separation & Fire Separation... To many to list!3) Bright and Spacious Layout. Enjoy a modern and stylish living space, The home boasts an open- concept design that flows effortlessly, providing ample natural light and functional space for everyday living.4) Modern Kitchen: Enjoy cooking in a fully upgrade Kitchen with Island, Stainless steels appliances, stylish cabinetry andfloor.5) Beautiful Backyard: New Deck, Private outdoor space ideal for relaxing, gardening or entertaining family and friends.6) Family Friendly neighborhood with schools, shopping and friendly neighbors. Don't miss out your chancing to own this stunning property. **** EXTRAS **** All existing lights, Two sets of kitchen and appliances. (id:35492)
Century 21 Atria Realty Inc.
348 Fuller Avenue
Midland, Ontario
You can have it all! This open concept custom built dream home boasts over 3,500 sq. ft. on nearly 1.5 acres, offering privacy and proximity to all amenities. This beautifully finished new build is a gorgeous place to call home AND has income potential or room for extended family. The massive 3 car garage features a wood burning stove and a beautiful unit above with a full kitchen and bath. Inside, find a wonderful kitchen with a large island opening onto a giant covered patio and large deck. The primary bedroom has walk-out patio doors, a walk-in closet, and an ensuite. Two spacious bedrooms, an additional full bathroom, and laundry complete the main floor. The basement boasts even more living, entertaining, and storage space, featuring a finished two-piece bath and a separate 1 bed in law suite with a kitchen and bathroom. An additional shared laundry room accessible from separate entrances adds convenience and privacy. Don't miss this exceptional property! **** EXTRAS **** 2x Dryer, 3x Refrigerator, 3x Stove, 2x Washer (id:35492)
Keller Williams Co-Elevation Realty
52 Haverstock Crescent
Brampton, Ontario
Basement legal second dwelling unit permit attached !! Luxurious Ravine 4 +3 bedrooms totally renovated A to Z like brand new Detach house with 45 feet wide lot around 4635 Sqfeet of living space including basement & loaded with upgrades of $350000 with two portion of basement which is legal second Dwelling , highly sought after area of Northwest Brampton boasting Sep , liv dining family and office. Upgrades included white Gourmet kitchen 9 feet ceiling , two portion of basement with renting potential and was rented for $2500 per month , 6 washroom total ( 3 on second floor , 2 in basement and one in main floor ) Potlights , big gleaming tiles , high end appliances and Ravine lot . master bedroom has 5 pc ensuite with coffered ceiling and his /her closet, spacious rooms with jack and Jill list goes on and on. Too much to explain must be seen virtual tour link attached on your tube 52 Haverstock **** EXTRAS **** **Ravine * RARE Totally renovated from A to Z like brand new Detach house with 45 feet wide lot around 4635 Sqfeet of living space including basement & loaded with upgrades of $350000 with two portion of basement legal second Dwelling (id:35492)
Estate #1 Realty Services Inc.
62.5 Lakehurst Drive
St. Catharines, Ontario
Charming Renovated Raised Bungalow in North St. Catharines. Welcome to this immaculately kept 3-bedroom raised bungalow in the heart of North St. Catharines! Perfectly designed for modern living, this home boasts bright & spacious layout, renovated interiors with tasteful finishes throughout. Attached 2-Car Garage: Convenience and ample storage for vehicles or hobbies. 2 full bathrooms, rec room with walk-out to cozy retreat that opens to your pool sized backyard. Large fenced rear yard, Ideal for family gatherings, pets, or simply relaxing. Located in a desirable neighbourhood close to schools, parks, and amenities, this home offers a perfect blend of style and practicality. Dont miss your chance to own this gem in North St. Catharines. (id:35492)
Coldwell Banker Momentum Realty
652 Montrock Street
Iroquois Falls, Ontario
Fully tenanted triplex (direct pay tenants) consisting of a bachelor unit upstairs and two - 1 bedroom units on the main floor. The building is in a quiet location situated next to a park. Some of the recent upgrades include: upper unit renovations (2023), tin roof (approximately 2020), WiFi and camera installation (2024), solar motion lights (2024) and hot water tank (2024). Tenants pay their own hydro. Total rents $2400.00 **** EXTRAS **** 2024 Water/Sewer Cost - $1440.00 and 2024 Gas Cost - $3843 (id:35492)
Claimpost Realty Ltd
451 Baptist Church Road
Quinte West, Ontario
Experience the beauty of nature at 451 Baptist Church Road, a 3-bedroom, 3-bath bungaloft on 4.7 acres. Built in 2011, enjoy all of the benefits and efficiencies of ICF Construction. This home offers seclusion and features two ponds; one stocked with bass, the other with trout, perfect for fishing. Inside, enjoy heated floors, a cozy living room with a fireplace, a bright four-season sunroom, and a master bedroom with a walkout to a stone patio hot tub and lush gardens. The bonus of the loft gives opportunities for additional living space or hobbies. The property also includes a paved driveway, a double-insulated two-car garage and outdoor workshop. Located near golf clubs, conservation areas, and a short 15-minute drive to all amenities in Belleville. **** EXTRAS **** Septic pumped in August 2024 and entire driveway sealed. (id:35492)
Direct Realty Ltd.
835 Woodroffe Avenue
Ottawa, Ontario
SUPERB LOCATION for this charming 3 bedroom, 3.5 baths semi-detached 2 storey close to schools, Algonquin College, shopping, restaurants, Carlingwood Mall, Westboro, Hwy 417 & downtown. Large tiled foyer greets you with 9 ft ceilings, 2 pc bath and entrance to attached garage. Wide plank hardwood flooring and crown mouldings graces both levels, cozy living room area with gas fireplace & large windows for natural light with patio door to back dec area. Kitchen / Eating with tons of cupboard & counter space with tiled backsplash with all appliances included. Primary bedroom with double closets, 4 piece ensuite with soaker tub, 2 other good sized bedrooms and laundry area make up the 2nd level. Finished lower level family room with a full 4 piece bath, utility and storage area. Landscape front yard with paved driveway & 2 tiered deck in the back. GREAT LOCATION!!! (id:35492)
Coldwell Banker Heritage Way Realty Inc.
148 Richmond Street
Richmond Hill, Ontario
Exellent opportunity, Fully Renovated Two-Storey Detached home in the heart of Richmond Hill, Very Spacious & Bright, Walking distance to Millpond, Trails and parks, Minutes to Hospital, Library, Restaurants. Many upgrades all done tasetfully in 2024 such as: Main Flr Enginnering Hardwood, Kitchen Cabinets & Counter top, Stairs, Bathroom, Electrical Fireplace, Open Concept Main floor, Stainless Steel Appliances , Very deep property(150.22 ft). A Must See! **** EXTRAS **** S/S Fridge, S/S Stove, S/S Hood, Washer & Dryer, Elf's, Existing Window Covering. (id:35492)
Century 21 Atria Realty Inc.
908 Borland Drive
Ottawa, Ontario
Meticulously maintained turnkey semi-detached home located on an oversized corner lot on a quiet street ideally situated close to so many great amenities such as Place d'Orleans mall, schools, transit, Petrie Island, recreational facilities, bike paths and so much more.Upon entering this home you will be impressed with the spacious entrance that features new flooring and modern closet doors which leads to the generous living room with gleaming hardwood floors and large windows which allows for lots of natural light. The kitchen offers ample cabinetry and workspace and is adjacent to the formal dining room which offers patio access to the backyard. Upstairs you will find 3 generous bedrooms including master bedroom which boasts upgraded mirrored closet doors. The main bathroom features modern updated fixtures. The lower level offers additional living space for the family with a large rec room as well as a practical 2pc washroom and loads of storage room. The oversized fully fenced yard is sure to empress with not only it's space but also it's beautiful mature trees. This home has been freshly painted and features many additional updates such as: Roof 2020, upgraded insulation 2021, Duct cleaning 2021, Windows and Doors 2009, Furnace 2009, Eavesdroughing 2009, Maytag Dryer 2018 (id:35492)
RE/MAX Hallmark Realty Group
536 Lark Street
Laurentian Valley, Ontario
Nestled in the charming Laurentian Valley neighborhood, this all-brick bungalow is a rare find that perfectly blends timeless appeal with functionality. Situated on a sprawling double lot, this property offers an abundance of outdoor space, ideal for families, gardening enthusiasts, or those who simply appreciate privacy and tranquility. Inside, this meticulously maintained home features three bedrooms and two bathrooms, making it a comfortable and versatile choice for growing families, retirees, or anyone seeking one-floor living. The spacious living room, bathed in natural light from large windows, provides a warm and inviting space to relax or entertain. The adjacent eat in kitchen area flows seamlessly, which boasts ample counter space, solid wood cabinetry, and the perfect layout for culinary creativity. The finished basement expands your living space with a OVERSIZED recreation room, additional storage options, and a second 3 pc. bathroom, offering endless possibilities for a home office, gym, or guest suite. This home offers any buyer a move-in-ready experience. Outside, the expansive yard is perfect for hosting summer barbecues, children's playtime, or simply enjoying the peaceful surroundings of this quiet neighborhood. The one-car detached garage provides secure parking and there is a LARGE additional storage shed for tools or outdoor equipment. With mature trees lining the property, you'll enjoy a serene and picturesque setting year-round. Located in the heart of Pembroke, this home offers the best of both worlds: a peaceful residential atmosphere and close proximity to schools, parks, shops, cost effective taxes and other amenities. Whether you're seeking a starter home, downsizing, or looking for a forever home, this charming brick bungalow on a double lot has it all. Don't miss your chance to make it yours, schedule YOUR viewing today! Quick Closing is available. (id:35492)
RE/MAX Pembroke Realty Ltd.










