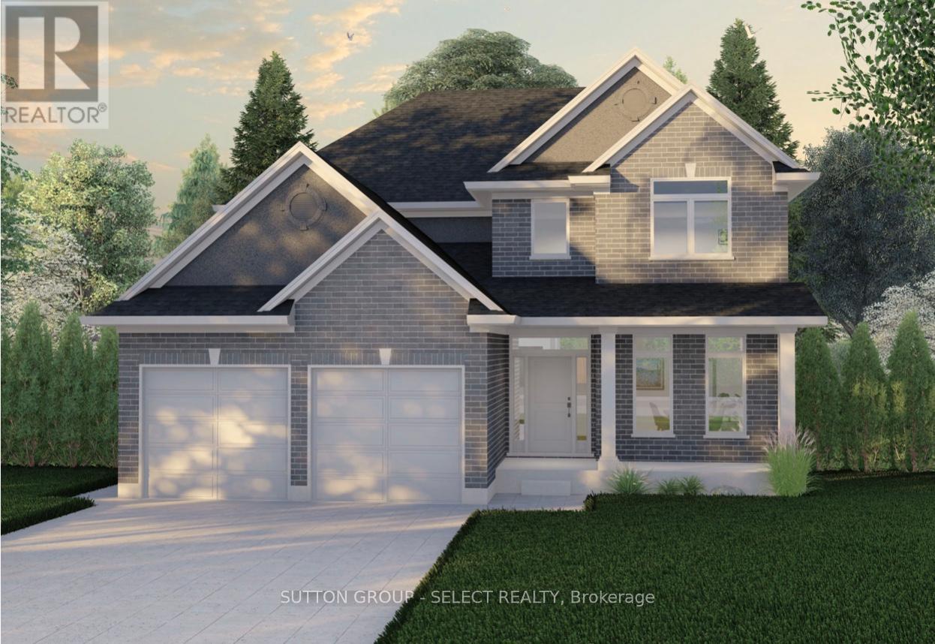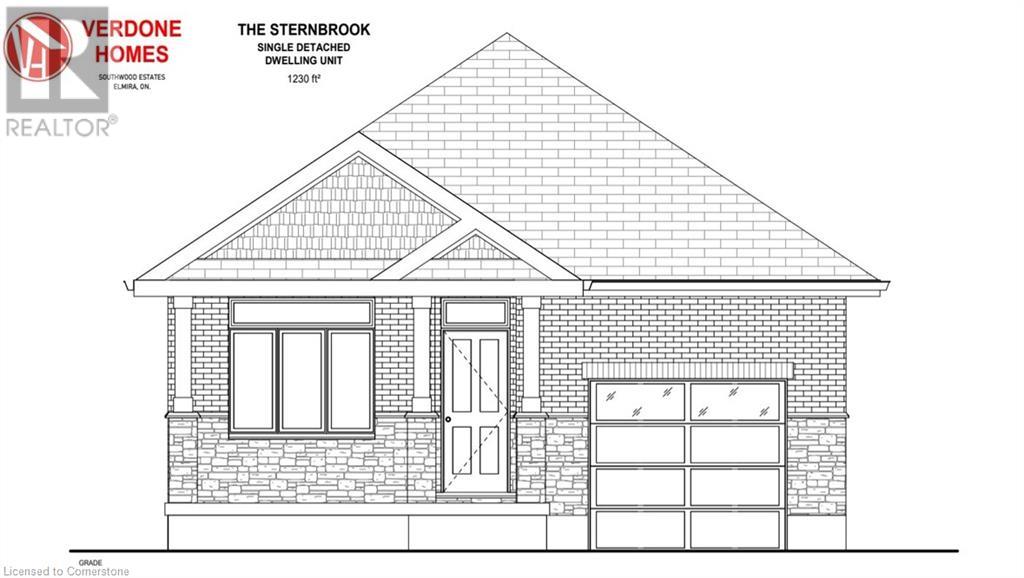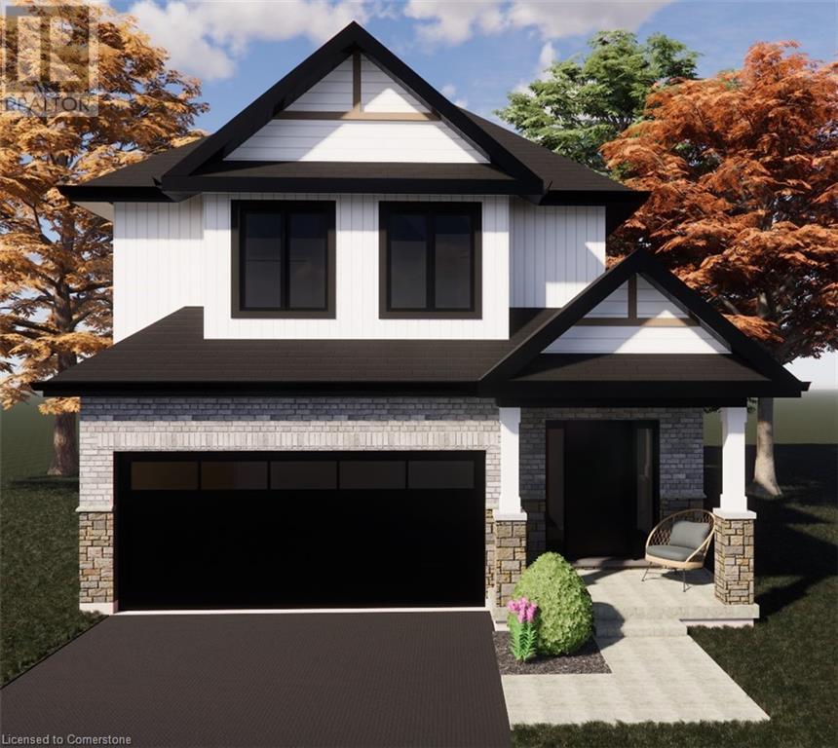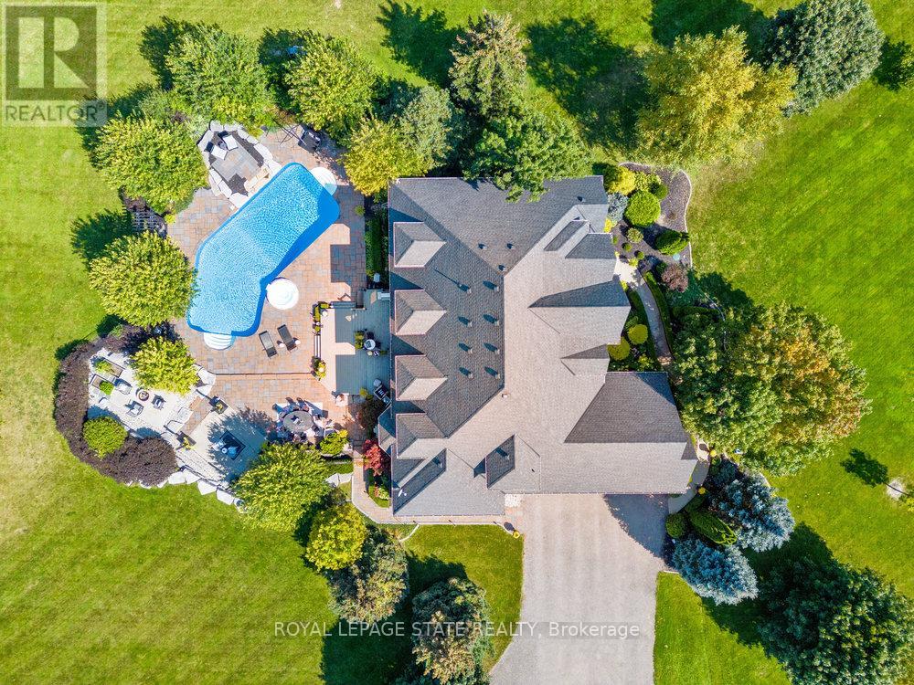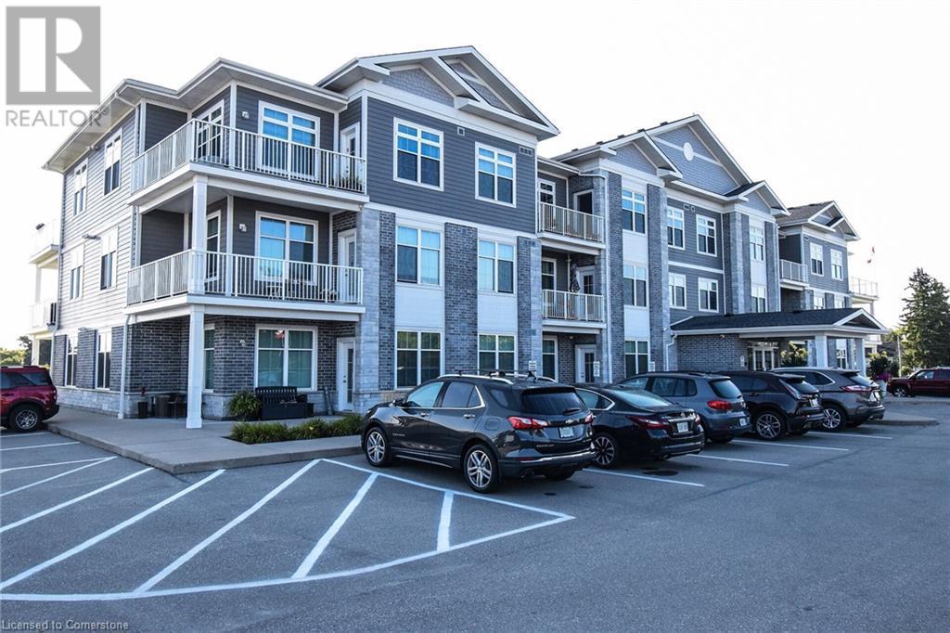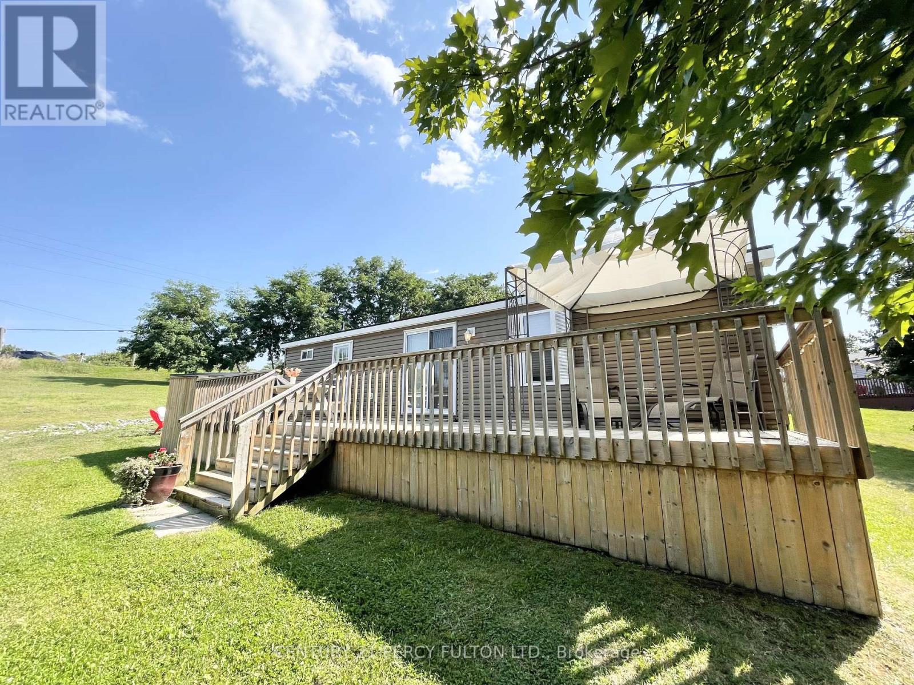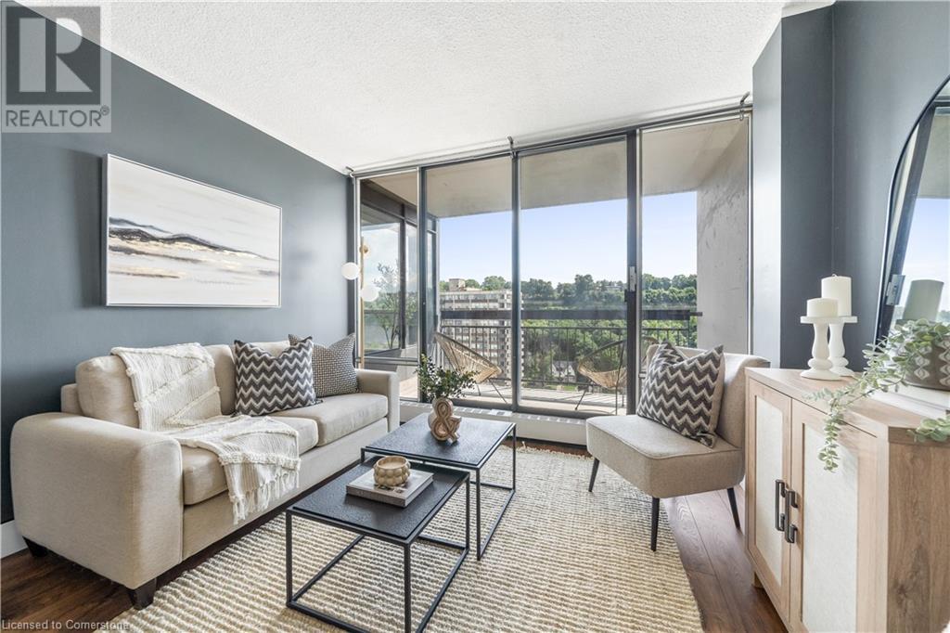450 Laura Avenue
Kingston, Ontario
Welcome to this exceptional family home, designed with entertaining in mind. Start cooking in the spacious kitchen featuring elegant granite countertops and a new stove. Enjoy the luxury of two recently renovated bathrooms, including a stunning primary ensuite with a walk-in shower. Convenient upper-level laundry meets all your family needs. This property is meticulously landscaped, with a thoughtfully designed, private yard ideal for entertaining and gardening. Relax on the two-tiered deck under the gazebo and unwind in the hot tub after a long day. Inside, a large finished rec room offers plenty of additional storage, cold storage plus a rough-in for yet another bathroom. Highlights include a roof that's only 2 years old, parking for two vehicles, and a fantastic location close to schools and shopping. This home truly has it all. (id:35492)
Exp Realty
118 Timberwalk Trail
Middlesex Centre, Ontario
Welcome to The Tara by Saratoga Homes, a beautifully designed 2,537 sq. ft. modern two-storey home with a sleek brick and stucco exterior. The main floor offers a bright and open layout, ideal for both family living and entertaining. The spacious kitchen, dinette, and great room flow together seamlessly, anchored by a cozy gas fireplace. A flexible space on this level can be used as a study, dining room, or living roomtailored to your needs. Additionally, the large laundry/mud room off the garage entrance adds a practical touch, providing ample storage and organization space.Upstairs, you'll find four generously sized bedrooms, including a bathroom that adds both convenience and privacy for family members or guests. The thoughtful layout of the second floor ensures comfort and functionality for everyone.The Tara perfectly balances modern design and family-friendly features, making it the ideal home for today's lifestyle. (id:35492)
Sutton Group - Select Realty
8 Hazelwood Pass
Thames Centre, Ontario
Discover Millport, a 2,450 sq. ft. craftsman-style two-storey home that combines timeless charm with modern functionality. This 4-bedroom home boasts an open-concept layout featuring a spacious kitchen, dinette, and great room. The large walk-in pantry and service area make entertaining in the adjacent dining room both effortless and stylish.Convenience and privacy are key in this home, with basement stair access thoughtfully placed through the laundry room, creating a private entrance perfect for additional flexibility.Upstairs, the primary bedroom offers a luxurious retreat. The expansive walk-in closet flows into a spa-like ensuite, complete with a freestanding soaker tub, offering the ultimate space to unwind and recharge.With its craftsman design and modern amenities, Millport is the ideal home for families seeking both style and comfort. Contact us for other lots and plans available. **Photos represent previously built Millport (id:35492)
Sutton Group - Select Realty
138 Harvest Lane
Thames Centre, Ontario
Step into this beautifully designed 2,655 sq. ft. two-storey Durham plan by Saratoga Homes, where classic style meets modern convenience. The stunning stone and brick front facade, along with the covered front porch, creates an inviting curb appeal that is both timeless and elegant.Inside, the gourmet eat-in kitchen is a chef's dream, featuring a stunning 6-foot island, ideal for cooking and entertaining. Adjacent to the kitchen, a well-appointed butlers area with a walk-in pantry seamlessly connects to the formal dining room, making hosting a breeze.Upstairs, youll find a thoughtfully designed layout, complete with a convenient second-floor laundry room. The luxurious master bedroom boasts a spa-like ensuite with a 6-foot soaker tub, a spacious 5-foot shower, and a walk-in closet that offers ample storage.This home combines a beautiful exterior with a functional, elegant interior perfect for modern family living. Contact us for more plans and lots available! (id:35492)
Sutton Group - Select Realty
103 South Parkwood Boulevard
Elmira, Ontario
Verdone Homes is proud to present this single detached bungalow, featuring a large finished basement with 1 bed, 1 bath and rec room. Welcome to 103 South Parkwood Blvd, in Elmira's Southwood Park Subdivision. This stunning home highlights main floor living with 2 beds, 2 baths, including a luxurious primary suite with walk in shower, main floor laundry, an eat-in kitchen with custom cabinetry, quartz countertops and a large island. This home is available to be built the way you want it; pick your finishes and make this your dream home. Elmira provides the serenity of small town living with the convenience of a 5 minute drive to Waterloo, close to walking trails, farmland and pickle ball courts coming soon. Verdone Homes is a local builder with a reputation of integrity and quality craftmanship and they have pulled out all the stops with this one; partial stone on the exterior, LVP flooring, stone countertops, finished basement, electric fireplace with mantel and built in's, an owned water heater & all Tarion registration fee's included. Act now to make this YOUR dream home. **Photo's included in listing are from another home built in 2024 by Verdone with a similar yet smaller layout than this home** Showings available at model home located at 126 South Parkwood Blvd. (id:35492)
Royal LePage Wolle Realty
99 South Parkwood Boulevard
Elmira, Ontario
Introducing Verdone Homes new Single Detached model with over 2000 sq feet, 4 beds and 3 baths to be built in Elmira! Welcome to 99 South Parkwood Blvd, located in Elmira's Southwood Park Subdivision. Located close to walking trails and farmland, this brand new beauty combines the serenity of small town living with the convenience of a 5 minute drive to Waterloo. This 2-storey home features an impressive main floor layout with an eat-in Kitchen, custom cabinetry, large island and a convenient butlers pantry. The second floor features a laundry room, 2 bathrooms, 4 good sized bedrooms including a luxurious primary suite with walk in shower. Verdone Homes is a local builder with a reputation of integrity and quality craftmanship. All of their homes come with standards including partial stone on the exterior, stone countertops, electric fireplace with mantel, and an owned water heater. Act now to make this YOUR dream home with YOUR finishes! **Verdone Homes has other detached models, Semi Detached Bungalow's and Semi Detached Two-Storey homes also available. Reach out for more information. The pictures in listing are from a Semi Detached bungalow built this year and is intended to show the finishes you can expect from a Verdone Home. They do not represent the design or layout of this home.** (id:35492)
Royal LePage Wolle Realty
3010 Matchedash Street
Severn, Ontario
Welcome to your new retreat! Enjoy a large, level double lot ideal for all your backyard activities and gatherings. This serene escape backs onto Georgian Bay/Matchedash Bay which is Canoeing, Kayaking, and small boat capable. For those who love the outdoors, you’re just steps away from miles of well-maintained walking and cycling on the Tay Trail.\r\n\r\nThe home is 1500+ Square feet and has been recently remodeled, ensuring modern comfort and elegant style. The large family room walks out onto a great deck, providing even more entertainment space. Out Front, there is a large walk-out covered porch overlooking the grounds. There is also a large eat-in kitchen and Dining area and a main-floor laundry/mud room, adding to the functionality and ease of living. \r\n\r\nThis property offers a spacious 20 x 30 insulated garage/workshop with a large storage lean-to in the rear, perfect for any DIY enthusiast or hobbyist. Additionally, there's a convenient 12 x 16 storage shed for extra space.\r\n\r\nThe charming town of Coldwater is just minutes away and has all the everyday amenities you require including a new Outdoor Sport Court.\r\n\r\nLocated just 30 minutes from Barrie, 20 minutes from Midland, and 25 minutes from Orillia, with Toronto only 2 hours away, this property offers both seclusion and convenience. Plus, the second attached lot could potentially be severed (buyer to do due diligence).\r\n\r\nCome Discover and Explore your new home. A perfect blend of modern amenities, outdoor enjoyment, and potential for future family growth! (id:35492)
Royal LePage In Touch Realty
1467 Book Road W
Hamilton, Ontario
Fall in love with this stunning custom built, 5200 sq. ft, 7 bedroom Country Estate on a sprawling 37.9 acres overlooking a pond, pastures & sunset views. This home is perfect for a large family and executive style living with 2800 sq. ft. on the beautifully appointed main level featuring a luxurious primary suite with a sitting room, fireplace & spa-like bathroom. Enjoy a gourmet kitchen open to a huge great room with floor to ceiling windows, a main level office and designer reading room with vaulted ceiling & custom wall unit. The impressively wide second level hallway leads to 6 large bedrooms and 2 bathrooms plus a second staircase to the kitchen.. Entertain in style in your private backyard oasis with inground salt water pool and hot tub, fire pit area, multi level deck & multiple lounging areas plus a multi purpose pole barn. 30 Acres leased to a local farmer. Located a short drive to shops, amenities and downtown Ancaster this home provides the best in Country Living. (id:35492)
Royal LePage State Realty
1677 County 8 Road
Prince Edward County, Ontario
Discover an enchanting 40-acre property where you feel like you are stepping back in time. This vintage property is located in bucolic Prince Edward County and features a rustic century home and barn, plus two outbuildings framed by cedar rail fences. This is a place where you can embrace the freedom of wide-open spaces and clear, starry skies. For 50 years, this has been the backdrop for many cherished memories for the sellers and an inspirational landscape for the artist within. Now it is time for you to forge your own experiences. With over 600 ft of road frontage and rural zoning, this could be the setting for a business venture all your own or perhaps you are searching for an idyllic country retreat for gathering with family and friends. There is also the potential to sever off a smaller lot to sell. In addition to the 3 bedroom farmhouse, part of the barn and one outbuilding have been modified to provide additional living space. A country laneway winds to the back of the property and links to an ATV trail.This unique property is located within minutes of Picton, Waupoos, and Lake on the Mountain and a short drive to all the charming features of PEC including wineries, breweries, beaches, arts, culinary, and farm markets. Its also within 2-3 hours of Toronto and Ottawa. The all-season road is serviced for snow removal, garbage/recycling pickup, school bus route and EMS services and nearby Picton provides all the basic amenities. Whether you're seeking an escape to the country or a place to create new memories, this quirky retreat is a rare gem waiting to be enjoyed. Come experience the magic for yourself (but please do not walk the property without an appointment)! (id:35492)
Century 21 Lanthorn Real Estate Ltd.
85 Russet Way
Vaughan, Ontario
Step into 4,892 square feet of unparalleled luxury living space with this one-of-a-kind detached home in sought after East Woodbridge. Every inch of this exquisite residence has been meticulously upgraded with hundreds of thousands of dollars spent, offering a perfect blend of elegance and modernity. From the moment you arrive, the striking curb appeal is evident, featuring interlock paving and a custom backyard gazebo ideal for outdoor entertaining. As you enter, you are greeted by a breathtaking custom mono-beam steel staircase adorned with a 50-foot glass railing, a true centerpiece that sets the tone for the rest of the home. Inside, the expansive open-concept layout is bathed in natural light, thanks to the new windows installed in 2020. The engineered hardwood floors throughout add a touch of warmth and sophistication, seamlessly flowing from room to room. The main kitchen is a chefs delight, boasting sleek JennAir appliances and ample custom cabinetry, perfect for both everyday meals and grand entertaining.The home offers a serene retreat in each of its spacious bedrooms, complemented by five elegantly designed bathrooms, ensuring comfort and privacy for all family members. The primary suite is a sanctuary of its own, featuring luxurious finishes and ample closet space. Smart home features abound, from Lutron smart switches and Sonos ceiling speakers to Ring cameras and Google Nest smoke detectors, ensuring convenience, security, and peace of mind. The home is designed for both relaxation and entertaining, with a second fully equipped kitchen in the basement and a sophisticated wet bar area. This gem is more than just a house; it's a move-in ready home where no detail has been overlooked. Its combination of luxury, comfort, and modern amenities makes it an unparalleled choice for discerning buyers. Schedule your private showing today and step into a world of refined elegance that is so turn key, you don't even need to turn a key to get in! **** EXTRAS **** Location is spectacular with a park just steps away, and a stone's throw to all major amenities, great schools, and the Chancellor Community Centre. One gas and three electric fireplaces included, new windows (2020), new roof (2022) (id:35492)
On The Block
14 Saunders Drive Unit# 302
Jarvis, Ontario
You will instantly appreciate the volume of light upon entry of this premier penthouse corner suite featuring an abundance of large windows. The feeling of spaciousness in the open concept kitchen, living & dining rooms is amplified by a ceiling height nearing 10 feet! This 1140 square foot space also includes 2 good sized bedrooms & 2 bathrooms, the primary bedroom having an ensuite & 2 closets. Convenient in-suite laundry. Appliances & window blinds included. Hot Water Heater is owned. Central Air. Wonderful corner balcony with both southern & eastern exposure overlooking scenic pond & walking trail. A fabulous low maintenance lifestyle with condo fees including natural gas, water/sewer, exterior maintenance, building insurance, visitor parking & common room for gatherings. Don't miss this - A rare find for this kind of unit! (id:35492)
RE/MAX Escarpment Realty Inc.
2560 Mindemoya Road
Mississauga, Ontario
** Rarely Available ** Premium Mature Treed Lot 88'X286' On Quiet Court, In Sought-After Erindale Neighborhood Of Mississauga. Park-Like Setting W/Lovely Trees/Shrubs, Backing Onto Creek Ravine. Surrounded By Multi-Million Dollar Homes. Private And Secluded, A Real Paradise In The City. Permit Ready To Build Up To 7000sqft Detached Home Or Fourplex **** EXTRAS **** Existing House Has Renovated Kitchen With Walk-Out To Deck. Hardwood Floors, 3 Full Bathrooms,Finished Walk-Out Bsmt. Renovate Existing House To Your Taste! (id:35492)
Royal LePage Signature Realty
112 Tamarac Road
Northern Bruce Peninsula, Ontario
Welcome to stunning Lake Huron waterfront sanctuary on the Bruce Peninsula. The Caribbean-like waters meet refined living. This custom-built, three-level home offers five spacious bedrooms and three bathrooms, combining the essence of a resort lifestyle with the comfort of a private retreat.\r\nEnjoy a unique waterfront opportunity with ownership in the waterfront Corporation, includes a sandy beach, private boat launch, & amenities that provide endless leisure opportunities. Private volleyball court, exclusive the kayak launch, or dock your jet skis, pontoon boats & more. Paddleboard, canoe, or relax in bespoke seating areas with water views. Unwind on the swing by the water’s edge or gather around the large fire pit for memorable evenings with family and friends.\r\nThis ""Luxury"" Home features post-and-beam details & elegant finishes throughout. Once inside you will see why! The main level is perfect for entertaining, with an open-concept layout that seamlessly blends indoor and outdoor spaces. Expansive windows invite natural light and offer stunning water views. The gourmet kitchen, with custom cabinetry, opens to a bright sunroom—ideal for morning coffee or casual meals. Step onto the water-view deck to savor lake breezes.\r\nThe upper-level private retreat for the primary suite, with a spacious bedroom, walk-out deck, and breathtaking lake views. The spa-like ensuite includes a walk-in shower with jets, a rain head, and designer fixtures. Additional main & lower-level bedrooms provide comfort and privacy for family and guests. The property enhances outdoor living with manicured green spaces and a large firepit area, ideal for gatherings, quiet moments, or soaking in the natural beauty of the Bruce Peninsula. Multiple decks provide various vantage points to enjoy the stunning surroundings. Each level of the home offers a different living experience, ensuring that every family member has their space to relax. Waterfront travelled road between. (id:35492)
Keller Williams Realty Centres
570 De La Baie Road
Clarence-Rockland, Ontario
Imagine owning this meticulously maintained century-home retreat, on private manicured land that holds amazing opportunities. The barn has been transformed into a beautiful space to be used for private events, weddings, photography or have your own Yoga retreat. Sit and enjoy stunning sunset views and listen to the birds while enjoying the beautiful river view in the evening. Stunning hardwood floors and open kitchen, A separate dining you can enjoy while overlooking the stunning river. The den/solarium room provides southern exposure with access to the backyard. Upstairs features laundry, full bathroom, Large bright primary bedroom and 2 other bedrooms. The back gardens offer such a tranquil setting of fountains, privacy, no rear neighbours, you can own your own oasis with a ton of opportunities. Don't let this unique opportunity pass you by. A separate riverfront lot is included. Zoned SSA for possible future development opportunities. (id:35492)
Bennett Property Shop Realty
34 Lindhurst Crescent
Ottawa, Ontario
Flooring: Vinyl, Welcome to this beautifully renovated, turn-key, 4bed, 1.5bath semi-detached w/ attached insulated garage in sought after Briargreen. Enjoy the expansive 14'x18' deck in your tranquil, landscaped, private yard w/ no rear neighbours. The main lvl boasts a large living rm w/ wood fireplace, bright open dining rm/kitchen w/ counter height seating, foyer & convenient powder rm. 4 spacious bedrooms w/ beautifully refinished oak hardwood & a large bathroom on the 2nd floor provides ample space for your family. In the basement you'll find a large multi purpose rm w/ newly installed waterproof vinyl plank floor, a laundry rm w/ on demand hot water & central vac, utility rm & cedar lined closet. The attic has R60 blown-in insulation to greatly reduce your heating & cooling costs! New paint, baseboards, flooring, cabinetry & fixtures. Located in mature community oriented neighbourhood close to schools, parks, paths, amenities & the highway. Book your showing today-this property won't last long!, Flooring: Hardwood (id:35492)
Grape Vine Realty Inc.
104 Dexter Road
Richmond Hill, Ontario
This State-Of-The-Art Custom Design & Built New Home On Dexter Rd In North Richvale Richmond Hill Exemplifies High-End Materials And Expert Craftsmanship. Built by Steel Structure + Concrete slab Sub-Floor for whole framing. Approx. 7679 Sq.ft.( 5576 SQ+2103 Basement) of Living Space Sitting on the Quiet Premium Lot (~58'x 127/162'), Timeless Indiana Limestone Facade Coupled With Exceptionally Elegant/Exquisitely Tailored-Crafted Precast/Brick Exterior with Craftsmanship, Covered 2 stories Porch with Precast columns, 3 cars parking garage, Back yard interlocking, Mahogany Main Door Met w/ Ultra-High Ceiling Foyer, Custom Ceilings and Paneled Walls Thru-Out Main And 2nd, European Grand Slab Porcelain for fireplaces and all 2nd showers walls, Stained Oak Hardwood Floor Throughout, Shinning Natural Marble Tiles with Epoxy, Elevator provides convenience to All floors, Chefs Gourmet Kitchen presents Natural Granite countertops & island W/ Top End B/I Appliances of Sub-Zero & Wolf, Custom cabinetry, Temperature Controlled wine cellar, Large Primary Bedroom Sitting with 2 way fireplace & Coffered Ceiling, Generous large Dressing WIC Room With Island & 6Pcs Ensuite. Heated Floors In Bathrooms, all other 3 bedrooms with 3pcs own Ensuite, skylights, and illuminated lighting. The Basement Is An Entertainer's Dream: Wet Bar, Home Theatre Area, Sauna Suite, Media & Rec Room etc. A Lifestyle Home! **** EXTRAS **** SUB ZERO(48\"), Speed Oven, WOLF 6-Burner Gas, Wine Cooler, 2 Electrical Fireplaces, 1 Gas Fireplace, Back Yard Deck 1st Story built by Steel Structure and Concrete foundation. (id:35492)
Homelife Landmark Realty Inc.
123 Elgin Avenue W
Goderich, Ontario
**Charming Two-Story Family Home for Sale** Welcome to your dream home! This stunning character-filled two-story residence boasts 4 spacious bedrooms and 2 beautifully appointed bathrooms, perfect for growing families. As you step inside, you'll be greeted by exquisite hardwood floors that flow throughout the main level, showcasing the home’s timeless elegance. The craftsmanship is evident with stunning woodwork that adorns every corner, creating a warm and inviting atmosphere. The original banister leading up the stairs adds a touch of history and charm, guiding you to the upper level where comfort awaits. The expansive primary bedroom is a true retreat, featuring a generous walk-in closet and its own exclusive staircase for added privacy. Every family member will appreciate the ample space and thoughtful design throughout the home. Step outside to discover a double lot that includes a gorgeous in-ground pool, ideal for summer fun and relaxation. The large covered front porch invites you to enjoy leisurely afternoons, while the spacious detached garage and two private driveways provide convenience and ample parking. As an added bonus this home is fully equipped with the option to switch to solar panel energy. 123 Elgin Ave. has been lovingly maintained over the years and is ready to welcome its new owners. Centrally located near Goderich’s downtown core and the beach, it offers the perfect blend of tranquility and accessibility. Don’t miss your chance to make this enchanting property your own! Schedule a viewing today and experience the charm and warmth of this beautiful home firsthand. (id:35492)
Royal LePage Heartland Realty
307 Poldon Drive
Norwich, Ontario
Incredible opportunity to purchase one of the most desirable lots in town! This large pie-shaped, walk-out lot has no rear neighbours, with panoramic views of the farm fields beyond. A third of an acre in size, this property is large enough to accommodate all of your recreational needs and wants. The functionally designed and beautifully finished home has many great features including the stunning kitchen with quartz countertops, large island, corner pantry and lovely eating area overlooking the massive yard behind. From the eating area there is access to the deck which is large enough for an dining area, bbq and a lounging space. With room for the whole family, the livingroom is bright and open to the kitchen and dining area, there is also a versatile front room suitable as a formal dining area, livingroom or home office. This customized design has 4 bedrooms and 4.5 bathrooms with 2 primary bedrooms with ensuite bathrooms on the upper floor. The walk-out basement has been recently finished with a large bedroom, full bathroom and spacious familyroom. Offering privacy, a large property and 3,000 square feet of finished space, 307 Poldon Drive is sure to impress. Includes California shutters and all appliances. (id:35492)
RE/MAX A-B Realty Ltd Brokerage
685856 Highway 2
Woodstock, Ontario
Sometimes you come across a home that is perfect… well this home is it. This Custom-built home sits on 2 acres of property, just to the east of Woodstock and just a moment away from the 401 & 403 highway junction. Set nicely back from the road, through a gated entrance, past a waterfall with a pond, and onto a stone driveway and parking area that has enough room for a three car shop in the future. The oversized triple car garage is heated with Trusscore walls & lots of lighting. With in ground irrigation, pathways and patios behind the home, and lots of back yard grass for a future pool and entertaining area, this home is situated on a great setting with surrounding fields and some woodlot. Inside the home, the post and beam construction together with in floor heat provides a warm feeling throughout its open space, with lots of natural sunlight from the cathedral windows, highlighting the 2 floor high stone fireplace wall, and the open space hallway and staircase. The main floor enjoys the primary bedroom suite with its ensuite, walk in closet and 3 more bedrooms are to be found on the 2nd floor with a bathroom and an entertainment room. With the timberwork, great views, natural gas and fiber optic at the road, and top notch construction, this home cannot be replaced for the sale price! (id:35492)
RE/MAX A-B Realty Ltd Brokerage
22 Rosegarden Drive
Brampton, Ontario
Welcome to one of the most breathtaking lots in all of prestigious Castlemore--over 2 1/2 stunning acres of ultimate privacy in the quiet heart of this incredible neighbourhood. Protected ravine behind the property and extensive well-placed mature trees enhance value and desirability as does the ideal location of the property close to some of Canada's most spectacular homes! This gorgeous bungalow has an ideal floor plan, perfectly proportioned rooms and tasteful new updates including quality engineered wood flooring, pot lights and more! Step outside to a gunite pool with a timeless ""Roman End"" design, surrounded by a brick enclosure, perfect for outdoor entertaining and creating family memories. Add to that a built-in outdoor barbecue conveniently located outside the kitchen and sunroom door and an outdoor dining area to make this home an entertainer's dream! This spacious bungalow, approximately 3421 s.f. on the main floor alone,--with natural light from a large, central skylight, many, many windows throughout and open concept family living areas--is ready for you to move in and start enjoying pride of ownership in this coveted enclave! It is perfectly sited well back from the road should you wish to take advantage of these outstanding features to expand the structure in future. The beautiful, flat back yard--a rare find--makes a vast play zone for children or a blank canvas for your future plans. This property is unlike any other in Castlemore--not to be missed! **** EXTRAS **** Separate entrance to basement! Separate basement suite with kitchen and fireplace! Tasteful iron fencing and gates; recent heat exchanger, new sump pump 2024, pool equipment. Over 6735 square feet of interior living space! (id:35492)
RE/MAX Hallmark York Group Realty Ltd.
12165 Mississauga Road
Caledon, Ontario
Attention Investors Future Employment Zone Property For Sale. Welcome To An Exceptional Opportunity Situated At The Intersection Of Mississauga rd. / Mayfeld rd South of future hwy 413 Caledon . Presenting A Remarkable Property In A Highly Sought-After Locale, Surrounded By Thriving Industrial area. This Offering Is Part Of The Esteemed Future Under The Jurisdiction Of The Region Of Peel, Enhancing Its Allure And Investment Potential. The Property Features A Detached Bungalow With 3+1 Bedrooms, 2 Full Washrooms, A Finished Basement, And A triple Car Garage, city gas and inground pool . Incredible Potential For Investors And Future Employment Development, This Property Beckons Those With Foresight And Vision For Best Future Development Opportunity. Don't Miss Out On This Prime Opportunity To Secure Your Stake In This Dynamic And Evolving Community. Schedule Your Private Viewing Today **** EXTRAS **** ALL ELF'S, S/S APPLIANCES (id:35492)
RE/MAX Gold Realty Inc.
451 Templemead Drive
Hamilton, Ontario
Discover modern comfort in this charming 2-storey home nestled in the desirable Templemead neighborhood on Hamilton Mountain. This professionally updated residence features 3 spacious bedrooms and 2.5 bathrooms, spread across three well-appointed levels. Enjoy the convenience of a fully fenced-in backyard, perfect for outdoor activities and privacy. The deck, accessible via sliding patio doors on the main floor, offers a great space for relaxation and entertaining. Additional highlights include an attached garage and a versatile shed/workshop in the backyard, complete with hydro. Don’t miss the opportunity to make this your dream home. Schedule your viewing today! (id:35492)
RE/MAX Escarpment Realty Inc.
486 Cty Rd 18-41 Park Meadow Lane
Prince Edward County, Ontario
Welcome to 41 Park Meadow Lane! Bright, cozy and equipped with everything you need. Located in Cherry Beach Resort on East Lake, close to Sandbanks, Base 31 concert venue, wineries & breweries.This lot offers unique privacy with no one to the right of you, mature trees, ample space for yardgames, a fire pit for making smores and a spacious deck for gatherings & bbqs. Steps to the beach, boat launch, pool, playground, basketball/tennis court & rec centre. Inside offers open concept living, excellent kitchen space w storage, 3 bedrooms incl. 2 bunkbeds, pull out couch and 1 fullbath. Totally turn key w indoor/outdoor furniture included, tv and surround sound, bbq, pergola, shed and tools. Available just in time to experience Fall in the County and host the most picturesque Thanksgiving. Make it yours now and jump right into Summer 2025 seamlessly! **** EXTRAS **** Annual fees 2024: $4,553.76 paid in April and November. Seasonal park open May 1 to October 31. Park fees include: HST, land lease, property taxes, maintenance, hydro & amenities. (id:35492)
Century 21 Percy Fulton Ltd.
150 Charlton Avenue E Unit# 2907
Hamilton, Ontario
Make yourself at home at 150 Charlton Ave. E., Unit 2907, the Olympia Condos, in the Corktown neighbourhood of Hamilton. This bright, carpet free, and updated 1 bedroom 1 bathroom unit has floor to ceiling windows and a spacious private balcony with breathtaking views year-round of the Niagara Escarpment and sunsets! Located just a quick walk to many local restaurants, shops, parks, bus routes, cycling/walking trails, St. Joe's Hospital, and the Hamilton Go Centre. Quick access to the mountain and many major roads. Amenities include an indoor pool, gym, sauna, squash court, billiards and party/media room! Condo fees include building insurance, common elements, exterior maintenance, heat, hydro and water! Book your showing today to see this impressive unit before it's gone. Parking is available to rent along with this unit for $100.00 per month. (id:35492)
RE/MAX Escarpment Realty Inc.




