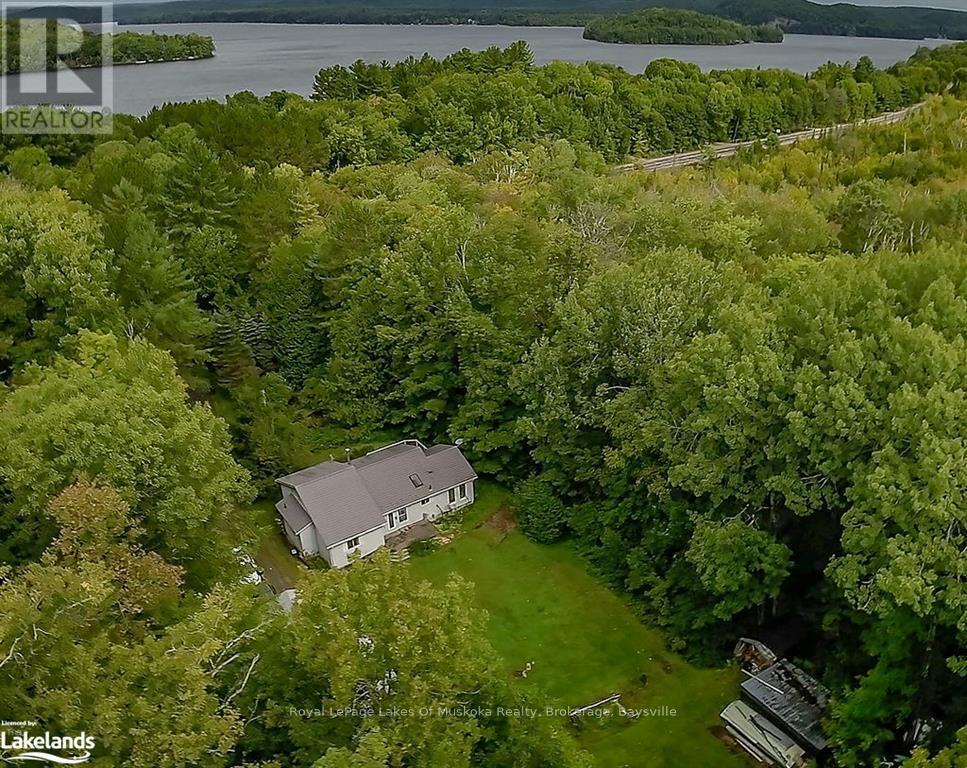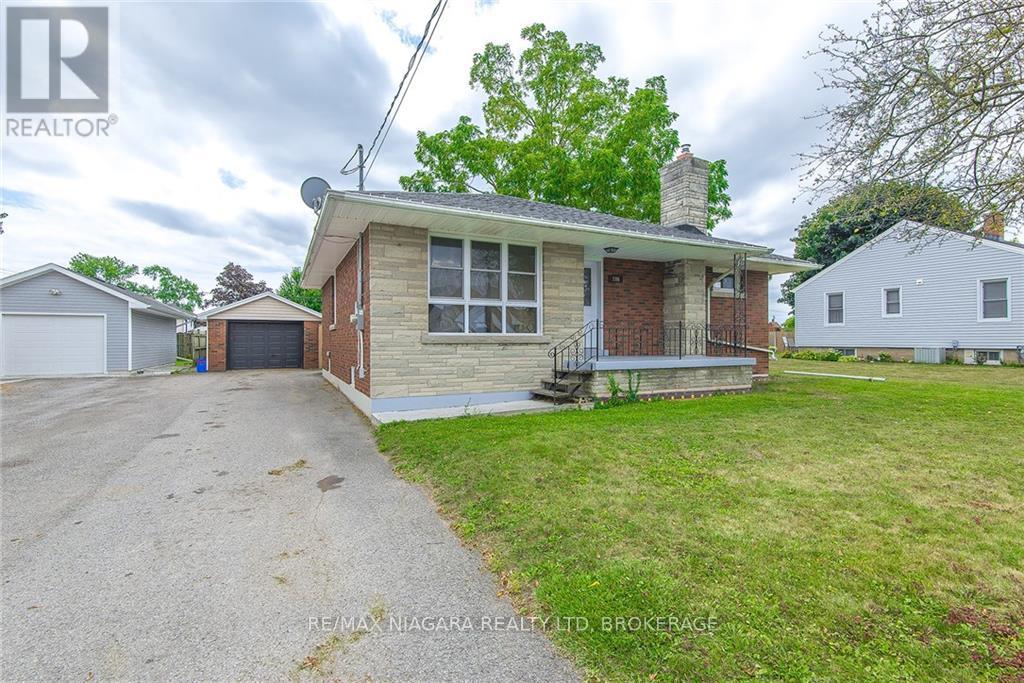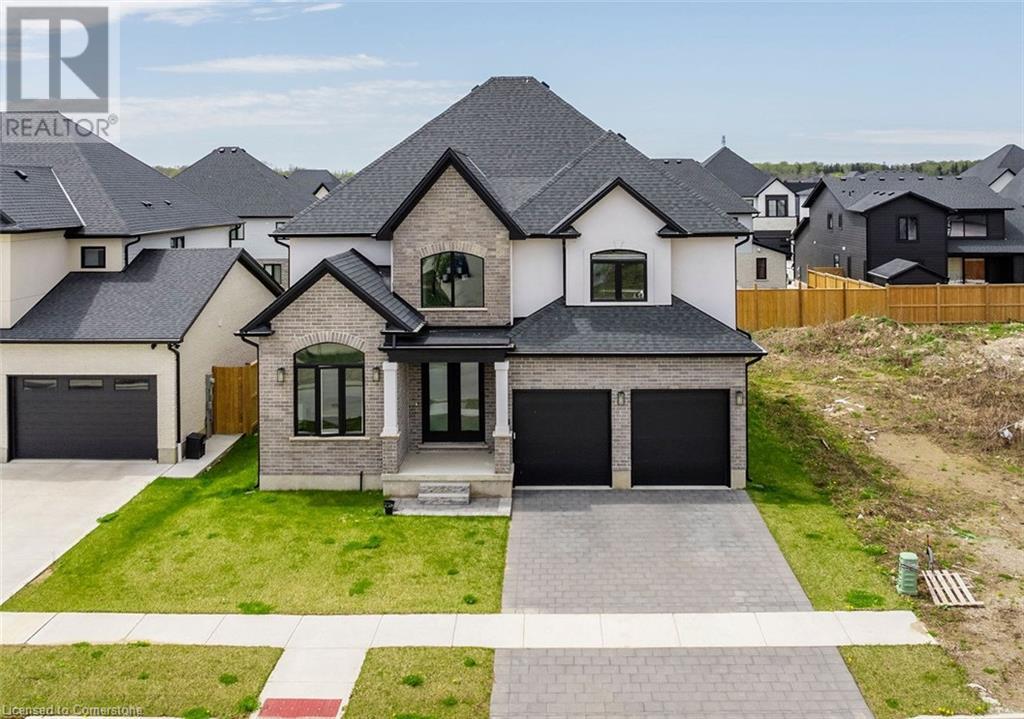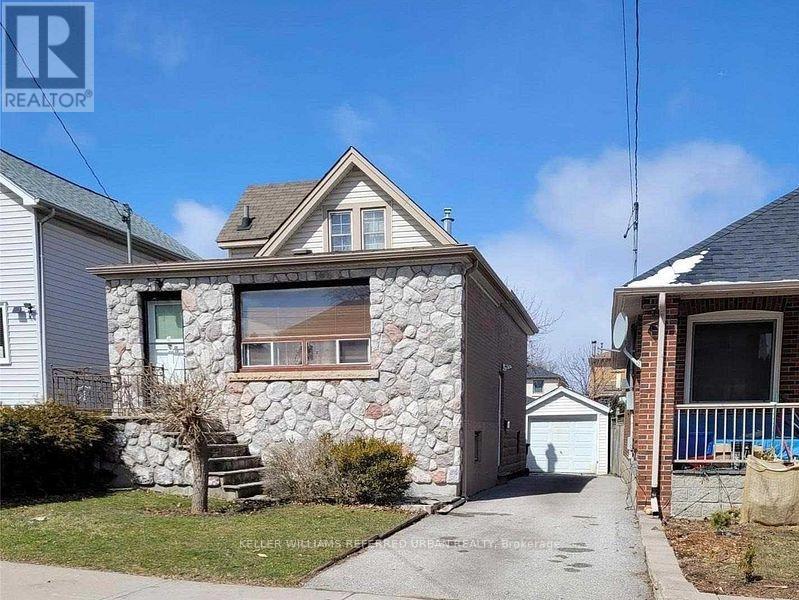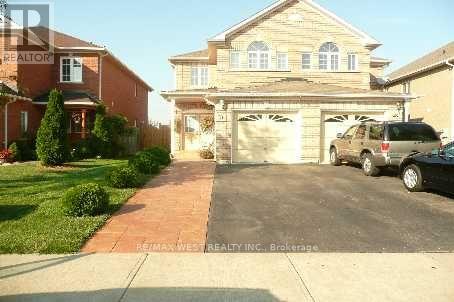1408 - 1785 Frobisher Lane
Ottawa, Ontario
This beautifully renovated 2-bed, 1-bath condo is move-in ready and offers modern, high-quality finishes. The kitchen showcases an open-concept layout, complete with SS appliances, quartz countertops, soft-close cabinets, generous storage space and kitchen island. The bathroom features quartz countertops and a soaker tub. Custom blinds are installed throughout the unit, adding a touch of elegance & convenience. The oversized balcony provides a perfect outdoor extension of the living area, offering serene views of greenery. The primary bedroom comfortably fits a king-size bed, while the second bedroom offers flexibility, making it ideal for an office or guest room. This condo is conveniently located Smyth Transit Station, Hurdman LRT Station, hospitals, the Rideau River, and downtown Ottawa. The condo fees include heat, hydro, water and amenities such as pool, sauna, gym and party room. Don't forget to checkout the 3D TOUR & FLOOR PLAN! Book a showing today! (id:35492)
One Percent Realty Ltd.
144 Tapadero Avenue
Ottawa, Ontario
Beautiful bungalow nestled in this family friendly neighbourhood. Ideal for anyone looking for an adult oriented style of home. Quality built by Cardel, double garage, main floor laundry & inviting open concept layout with vaulted ceilings. Perfect one level living. Neutral throughout with beautiful finishes & appliances. Living room can double as home theatre with electric room darkening shutters. Absolutely move in ready & as low maintenance as they come. If you are looking for more living space, the basement is full of potential. You could double the space in this home relatively easily. With high ceilings, big windows & 3 pc bath rough-in, bedrooms, bath & rec room could be easily added. West facing backyard drenches the main living area with sunlight all afternoon! Patio door off the kitchen allows for easy access to private yard. Close to both Stittsville & Kanata with easy access to public transportation, shopping & recreation. Very walkable neighbourhood, lots of parks & paths., Flooring: Hardwood, Flooring: Ceramic (id:35492)
Coldwell Banker First Ottawa Realty
648 Parkview Road
Ottawa, Ontario
Flooring: Carpet W/W & Mixed, Developers, contractors, and home flippers! A unique opportunity is available in the highly desirable Westboro/Hampton Park area, which is only minutes away from trendy shops and restaurants, while being surrounded by parks and recreational spaces. This impressive 65x110 corner lot is zoned R3R, unlocking a variety of exciting development possibilities in a neighborhood that is sure to attract interest. Currently, the property features 3-bedrooms, 2-baths house with an attached garage while positioned conveniently near the 417 highway. Although the house requires extensive work, with the right renovations, it could transform into a stunning showpiece that stands out in this vibrant community. For developers looking to create new construction or for home flippers aiming for a rewarding project, this chance is not to be overlooked, as the demand for both new and renovated homes in Westboro/Hampton Park remains strong. 24 hour irrevocable. (id:35492)
Innovation Realty Ltd.
4244 Muskoka Road 117
Lake Of Bays, Ontario
Discover the charm of country living with this spacious 5-bedroom, 3-bathroom home, ideally situated on 3 private acres between Baysville and Dorset, just minutes from Lake of Bays parks. With two full levels of living space, this home offers ample room for families, guests, or multi-generational living.\r\n\r\nThe main floor boasts an open-concept layout with beautiful hardwood floors, a cozy wood stove in the living room, and large windows that flood the space with natural light. Designed with accessibility in mind, the home is wheelchair-friendly for added convenience.\r\n\r\nOutside, the property features lovely gardens that just need a little TLC to become your perfect outdoor retreat. For those in need of storage or workspace, the oversized 55x25 garage provides endless possibilities.\r\n\r\nFast closing available, making it easy to move right in and enjoy the serene lifestyle.\r\n\r\nDon't miss your chance to own this beautiful country retreat—schedule your viewing today! (id:35492)
Royal LePage Lakes Of Muskoka Realty
3410 Reservoir Road
Severn, Ontario
Welcome to 3410 Reservoir Road! Just outside the sought after Village of Coldwater, Minutes to the 400Hwy, Bon Air Golf Course, Mount Saint Louis Ski Hill, Coldwater Business Center with Shopping, Restaurants, Places of Worship, Library, Public School and Arenas. This 2200Sqf Raised Bungalow with Attached Garage, and Detached 34ft x 40ft Heated Shop sits on over 33 Acres of land that features wide open spaces, walking trails and streams, providing year round enjoyment of the great outdoors. The House boasts lots of Natural Light, Three Bedrooms, Two Bathrooms and Open Concept Kitchen/Dining complete the Upper Level with a Covered Deck off the Primary Bedroom and Open Deck off the Kitchen, The Lower Level is made up a Large Family Room with Propane Fireplace, One Bedroom, Utility Room with Washer/Dryer Hookup, Three Piece Bathroom, Office Space, and Entrance to the 14ft x 22ft Attached Garage. With In-law capability, there is lots of potential for updating and beatifying to make this home perfect for a single family or a multi generational family (id:35492)
Welcome Realty Brokerage Inc Coldwater
33 Evergreen Lane
Haldimand County, Ontario
Gorgeous Spacious Luxury 42"" Wide, approx 2600 Sq Ft Arcadia Model Detached House With Breakfast Area, Planning Area And Walk In Pantry. Four Good Size Bedroom Upstairs, Master Bedroom With 4Pc En-Suite W/I Closet. Laundry On The Second Floor. Bright sunlight, close to amenities. need 24 hour notice. please be courteous to tenants (id:35492)
Century 21 People's Choice Realty Inc.
255 Falsetto Street
Ottawa, Ontario
New Townhouse, Move-In Ready This beautiful 4-bedroom, 4-bathroom townhouse in Ottawa.The main floor features a bright foyer, powder room, mudroom with access to the single attached garage, and an open living/dining area with hardwood floors leading to the backyard. The kitchen includes tile flooring and plenty of counter space. Upstairs, the master bedroom offers carpeted floors, a walk-in closet, and a 4-piece ensuite. Two additional bedrooms share a 4-piece bathroom. The finished basement adds 454 sq ft of space, including a full bathroom. Close to schools, parks, and shopping. Don't miss this move-in-ready home! **** EXTRAS **** perfect safe location, all chattels and fixtures, and light fixtures included (id:35492)
Keller Williams Advantage Realty
106 Highland Avenue
Port Colborne (Main Street), Ontario
This charming brick and stone bungalow features a generously sized living and dining area that flows seamlessly into a galley kitchen with plenty of counter and cabinet space. The main floor includes three well-sized bedrooms with closets and a modern bathroom, complete with an undermount sink and a rain shower head. The entire main level is adorned with beautiful engineered hardwood and warm ceramic tile. The lower level is equally impressive, offering a spacious rec room, a versatile games room or bedroom, and gas hookup for a potential additional kitchen. With a separate entrance, there's potential to convert this space into an apartment. The property sits on a 57' x 135' fully fenced lot, featuring a patio area. The extra-deep garage boasts a skylight, workbench, auto door opener, and a loft for additional storage. Recent updates include a new roof (2014), basement waterproofing (2016), updated windows, a refreshed main bath, R40 insulation and freshly painted in 2024. This home is move-in ready, located in a fantastic residential area with a park behind the property and close proximity to schools and shopping. Plus, Lake Erie and the Welland Shipping Canal are just a 10-minute walk away! (id:35492)
RE/MAX Niagara Realty Ltd
7673 Hackberry Trail
Niagara Falls, Ontario
Welcome to 7673 Hackberry Trail, a stunning residence nestled in the heart of Niagara Falls, offering over 3200 square feet of living space. Upon entering, you'll be greeted by the timeless elegance of engineered hardwood flooring that extends throughout the great room, dining room, and den, complemented by a beautifully stained oak staircase. This meticulously designed home features four spacious bedrooms and 3 full bathrooms on the second floor, each offering comfort and privacy. The primary bedroom boasts a serene atmosphere with its own 4-piece ensuite and a charming small living room area, perfect for relaxation after a long day. Another bedroom also includes a convenient 4-piece ensuite, providing convenience for guests or family members. The main floor is an entertainer's delight, showcasing a large kitchen with a cozy kitchen nook, ideal for enjoying morning coffee or casual meals. The adjacent dining room flows seamlessly into the expansive family room, creating a perfect space for gatherings and celebrations. A den adds versatility, ideal for a home office or quiet retreat. Step outside to the backyard deck, where you can unwind and enjoy the peaceful surroundings with no rear neighbors, offering a sense of tranquility and privacy. Located in a desirable neighborhood of Niagara Falls, just minutes away from Costco, the newly proposed Hospital, Niagara Square, Lowes, Starbucks, dining and shopping. Schedule your private viewing today! (id:35492)
Infinity 8 Realty Inc.
142 Old Madoc Road
Belleville, Ontario
Welcome to 142 Old Madoc Road, a custom bungalow with an attached double-car heated garage and a detached 32 x 40- 12' high- metered separate garage. This property, situated on almost 5 acres, features a backyard with an inground pool and is nestled along the Heritage Trail. Additionally, a portion of the land can be severed from the property. Inside, you'll find three bedrooms, two bathrooms, and two living rooms. The home also boasts a kangaroo roof, beautifully landscaped surroundings with a paved driveway, and a generator backup for added peace of mind. The fantastic patio out back is perfect for entertaining while enjoying the pool, and the covered front porch is ideal for sitting out and having a morning coffee. Located just 10 minutes from Belleville and Highway 401, this picture-perfect home offers both convenience and charm. A beautiful home that must be seen! (id:35492)
Royal LePage Proalliance Realty
12301 Keele Street
Vaughan, Ontario
Great redevelopment project! 2-3 mins drive to king city go station! beautiful country house! Ranch Style Bungalow over 5000 Sq.Ft. living space . big size land 2.01 acres (210x416 ft) best for rebuild your dream house ! Surrounded By Mature Trees! Over 2500 sq.ft. on main floor, 3 Bedrooms, open concept with multiple fireplaces, vaulted ceiling With walk-out to large Deck, oversized double garage . Over 2500 Sq.Ft. of finished basement with separate walkout , Large recreational room, 2 bedrooms, washroom, R/I Room for kitchen laminate floors (2023), sauna (as Is condition), outside 16x12 shed. (id:35492)
Aimhome Realty Inc.
431 Pomona Avenue
Burlington, Ontario
ONE OF A KIND! 431 Pomona Avenue is a beautiful classic home located at the end of a quiet street in South Burlington. This traditional center-hall colonial home has stunning curb appeal with meticulously maintained gardens and a classic entryway. Situated on a spacious lot in the Multimillion dollar Roseland community, this home is a rare find and is ready for a new owner. The highly desirable Roseland location offers easy access to downtown shops and restaurants, and is just steps to the Roseland Tennis Club. The home is located in the Tuck & Nelson School district on a very a family friendly street. As you step inside this home, you will find generous principal rooms that flow from the classic living and dining room into the kitchen addition with a skylight and breakfast room, and then into a family room for casual gatherings. You will also find a classic front study with a wealth of bookshelves. The owners have added a 3-piece bathroom with a shower on the main floor, making it easy to access the backyard for potential pool use. The second floor of this 4-bedroom home features a large primary bedroom suite with a 5-piece washroom and 3 large closets, all part of the addition. In addition to the original 3 bedrooms, there is an updated full bathroom with a glass shower and a bright second-floor laundry room with a skylight, utility tub, and sewing counter. The basement adds even more living space, with an all-purpose room, a full bath, a recreation room with a fireplace, and a large workshop and storage area. The home has a double garage with a mudroom entry and a private fenced-in yard full of mature trees and perennials. It's an opportunity not to be missed. (id:35492)
RE/MAX Aboutowne Realty Corp.
161 Kings Forest Drive
Hamilton, Ontario
Embrace the chance to renovate and revitalize this bungalow with great bones, situated in a top-tier neighborhood. This property is perfectly positioned near schools, shopping, and a variety of sports and fitness amenities. Bring your renovation ideas and transform this solid home into your ideal living space while enjoying all the benefits of its prime location. Side entrance and existing 4 piece bathroom in basement bring rental or in-law possibilities into play. Large lot opens up addition possibilities. (id:35492)
Chase Realty Inc.
7266 Silver Creek Circle
London, Ontario
Welcome to the sought after Silverleaf Estates. The Camden Model Built by Luxurious Birchwood. With more than 3000 Sq Ft Of Luxury Living Space. Sitting on a prime lot with a lot of potential for those outdoor lovers, Hardwood Flooring, Beautiful Lighting, Granite Countertops, Kitchen Backsplash with Full set of stainless appliances. Open concept style, with modern looking accent wall in the bright living area with elegant fireplace and lots of windows. Home Office in the main level. Upstairs Features 4 Large Bedrooms Each With An Ensuite Or Jack And Jill Bathroom Including A Luxurious Master Retreat. Large Master Bedroom Features Huge Walk-In Closet And Stunning Ensuite With Upgraded Fixtures. Close to the highway And Many Amenities Including, Shopping, Restaurants, Community Center, Schools, Parks And Nature Trails. (id:35492)
Realty Network
270 Highland Avenue
Fort Erie, Ontario
Immaculately kept brick bungalow on an oversized lot. Rare, oversized single-floor home offers a double garage, large driveway, sprawling yard and beautiful in-ground concrete pool. The large, renovated kitchen with granite counters is surrounded by huge living spaces and large bedrooms. Finished Perfect home for a large family or anyone who desired lots of space. The stately homes that overlook it, as well as just a few minutes drive from the highway. Rare 1700+ Sq.ft bungalow on oversized lot w/ ample parking. See how far your money goes in beautiful Fort Erie relative to nearby Niagara Region alternatives. (id:35492)
Search Realty Corp.
33 Evergreen Lane
Haldimand, Ontario
Gorgeous Spacious Luxury 42"" Wide, approx 2600 Sq Ft Arcadia Model Detached House With Breakfast Area, Planning Area And Walk In Pantry. Four Good Size Bedroom Upstairs, Master Bedroom With 4Pc En-Suite W/I Closet. Laundry On The Second Floor. Bright sunlight, close to amenities. need 24 hour notice. please be courteous to tenants **** EXTRAS **** Fridge ,stove,dishwasher,washer and dryer (id:35492)
Century 21 People's Choice Realty Inc.
290 Southcote Road
Hamilton, Ontario
Stunning new Luxury home (approx. 4,417 S.F.) built by renowned Builder ""Mulas Custom Homes"" Located in an exclusive neighbourhood. Premium 100ft. X 150ft. mature & private treed lot! Close to all amenities, including golfing, schools & hiking trails. Designed and constructed with meticulous attention to detail and high quality craftsmanship and finishes including soaring High ceilings, 6"" engineered hardwood floors, imported floor tile including polished porcelain tiles,8 FT doors on main & 7Ft on 2nd LVL, hand-crafted plaster moldings on walls and ceilings, solid glass and wood french doors, Exquisite chandeliers, pot lights, smooth ceilings, heated ensuite flooring & extensive custom detailed millwork. Grand Foyer entrance open to 2nd level. Fabulous Open concept gourmet custom Kitchen by ""Bamco group"" with floor to ceiling soft close doors & drawers, maple solid interior, top brand appl. & quartz countertops. The Family room features large bright windows &gas fireplace with custom mantle,& B/I cabinets. Solid Oak staircase with custom oak recessed posts, easily servicing all 3 levels of the home. Excellent entertainment home w/formal Dining room and walk-in Pantry, Butler servery, glass wine room. Separate access into home from a nanny side entrance & from garage. Access to the rear yard through large sliding glass doors or separate back entrance, covered patio area w/outdoor rough in kitchen, fireplace & potlights. Tandem garage allows 3 car parking. Additional rear high roll up garage door to access rear yard, heated garage including insulated walls and garage doors. 3 Fireplaces including electric F/P in primary BRM, gas F/P in Family RM & gas F/P in outdoor covered patio.2 powder rooms on main LVL, WIFI & home system ready, Alarm system, Central Vac, 7 Year Tarion Warranty. Too Many upgrades to list. Contact L.A. for a full list of upgrades & features! PRICED BELOW BUILDER'S COST! (id:35492)
Royal LePage Elite Realty
8 Tilden Crescent
Toronto, Ontario
Build your dream home nestled in the heart of Humber Heights. Located near walking trails along the Humber River. Just minutes from the Weston Go Station and Hwy 401/400 making this location perfect for those who have to commute into the city. (id:35492)
Keller Williams Referred Urban Realty
51 Native Landing
Brampton, Ontario
Welcome to this Beautiful 3 Bedroom; 3 Bath Semi-Detached Home All-Brick Exterior Home Located at Fletchers Creek Village, Great Layout! The Main Floor Features Double Door Sunken Entry, Hardwood Floors, Oak Staircase & a Large Living - Dining Combo. This Spacious Kitchen with Walkout to Deck The Oak Stairs Leads to 3 Large Bedrooms. Interior access to Garage. Easy Access to Stores, Schools & Highways. (id:35492)
RE/MAX West Realty Inc.
187 Park Road S
Oshawa, Ontario
Wonderful Opportunity For First Time Buyers Or Investors! This Charming 3 Bedroom, 2 Bath Home Sits On 207' Deep Lot & Has A Large Detached Garage With Hydro, Perfect For The Man Cave! The Cosy Basement Is Finished For Additional Living Space With A 2Pc Bath! Inviting Front Veranda, Hardwood Floors In The Living & Separate Dining Room With A Patio Door Leading To The Back Yard! Kitchen Also Has A Door To The Back Yard! Transit Practically At Your Door! **** EXTRAS **** Windows Updated, Gas Furnace, Basement Finished With The Addition Of A 2Pce Bath, Large Detached Garage With Hydro ! Incl Appls & Elf's, Hwt Rental, No Survey. (id:35492)
Homelife/bayview Realty Inc.
144 - 415 Jarvis Street
Toronto, Ontario
Welcome to 415 Jarvis Street! ""The Central"" A Charming Community of Townhome-Style Toronto Condos Steps from Allan Gardens Park in Cabbagetown. Here is Your Opportunity to Step Into the Toronto Real Estate Market. This Recently Renovated Condo is the Perfect Starter Suite. Updated Suite Shines In Every Way. Featuring 2 Bedrooms & 1 Bathroom w/ 744 Sf Of Living Space. Stainless Steel Appliances, White Cabinets & Quartz Counters in Kitchen. Located On Jarvis Street Just North Of Carlton. This Condo Townhome Will Immediately Feel Like Home. Ideal Investment Opportunity & Perfect For Young Professionals Or A Small Family. Currently Tenanted @ $2900 /M. Great Tenants, Willing To Stay. **** EXTRAS **** Updates Include Flooring, Pot Lights Throughout, S/S Appliances, New Fridge, New Microwave, New Bedroom curtains. Freshly Painted, Mirror Closet Doors & Updated Kitchen W/ A Breakfast Bar. A/C Unit + More. (id:35492)
Rare Real Estate
1401 - 50 Lombard Street
Toronto, Ontario
The Indigo Private Residences offers a selection of amenities designed to enhance your lifestyle-from the rooftop terrace with stunning city views to the well-equipped fitness centre. High-speed elevators are backed by a generator. All packages & deliveries are securely stored, with an automatic notification system that alerts you by email the moment a delivery arrives. With only 104 suites, the boutique nature of the building means the concierge knows each resident by name, providing a personalized touch & offering enhanced security. Dedicated on-site Property Manager ensures that any issues are addressed promptly. Living here means you're steps away from St. Lawrence Market, the Financial District & Eaton Centre. For students or faculty, The Indigo is ideally located near George Brown College, TMU, and UofT. Even though you're in the heart of the city, you'll enjoy close proximity to nearby parks like St. James Park and Berczy Park. Its the ideal balance of urban and outdoor living. (id:35492)
Chestnut Park Real Estate Limited
50 Park Lane Circle
Toronto, Ontario
Sprawling Ravine Estate Within Toronto's Iconic Bridle Path Neighborhood On A Quiet Stretch Of Park Lane Circle. This Extraordinary Property Offers Unparalleled Tranquility And A Landscaped Oasis With Mature Trees Enveloping The Serene Backyard. Build New Up To 44,000 Sq Ft Or Enjoy This Thoughtfully Multi-Generational Designed Home With 16,000 Sq Ft Of Living Area. The Main House, Designed In Part By Renowned Architect Mariyama Teshima, Features Soaring Three-Storey Floor-To-Ceiling Windows Offering Panoramic Ravine Views, Hand-Cut Heated Marble Flooring, And A Grand Circular Staircase. Multiple Walkouts Perfect For Entertaining. The Estate Offers 8+1 Bedrooms, 16 Washrooms, An elevator, Dumbwaiter, And Multiple Fireplaces. Complete With A Pool, An Outdoor Washroom And Two Change Rooms. Enjoy Expansive Rear Yard Seating And Lookout Points To Soak Up The Ravine And Private Views. Conveniently Located, Just A Short Walk From Famed Edward Gardens, Sunnybrook Park, The Granite Club, Canada's Acclaimed Private Schools, Trendy Shops, And Eateries. **** EXTRAS **** Pool Equip. Intercom. B/I Spkrs. Security Sys+Cams, 2 Sub Zero fridges, a cooktop, double sink, and KitchenAid dishwasher, Maytag Dryer and Whirlpool Washer (id:35492)
RE/MAX Realtron Barry Cohen Homes Inc.
3 Napier Street
South Stormont, Ontario
Flooring: Linoleum, Flooring: Laminate, Flooring: Carpet Wall To Wall, This is the ideal home for the growing family or a multi-generational family nestled in the highly desirable village of Ingleside. This one owner home boasts loads of space with 3 bedrooms on the main floor, two additional bedrooms in the fully finished basement and a third room with endless possibilities and its own entrance through the attached heated garage. Main floor living room, dining room and eat in kitchen will allow for a large entertaining space and family events. A fully finished family room downstairs adds more living area to this already spacious home and loads of closet space throughout. New Central AC unit August 2024, new lattice on back deck August 2024, both bathrooms updated in 2019, plumbing lines updated in 2019, new furnace and eavestrough in 2020. (id:35492)
Royal LePage Performance Realty




