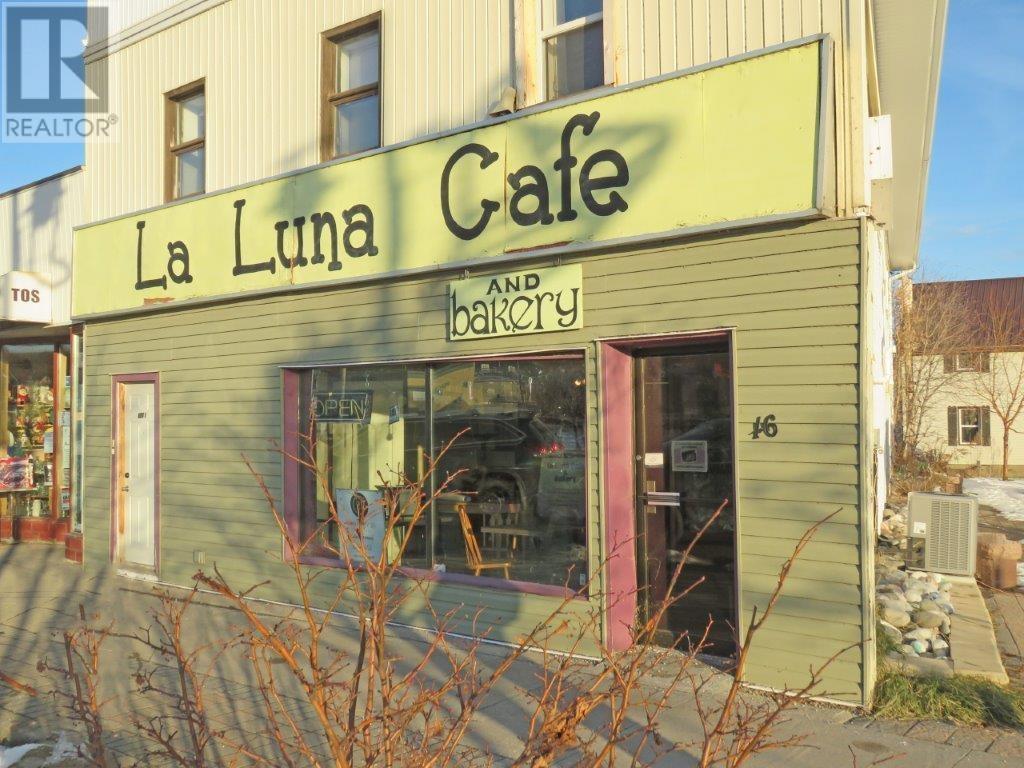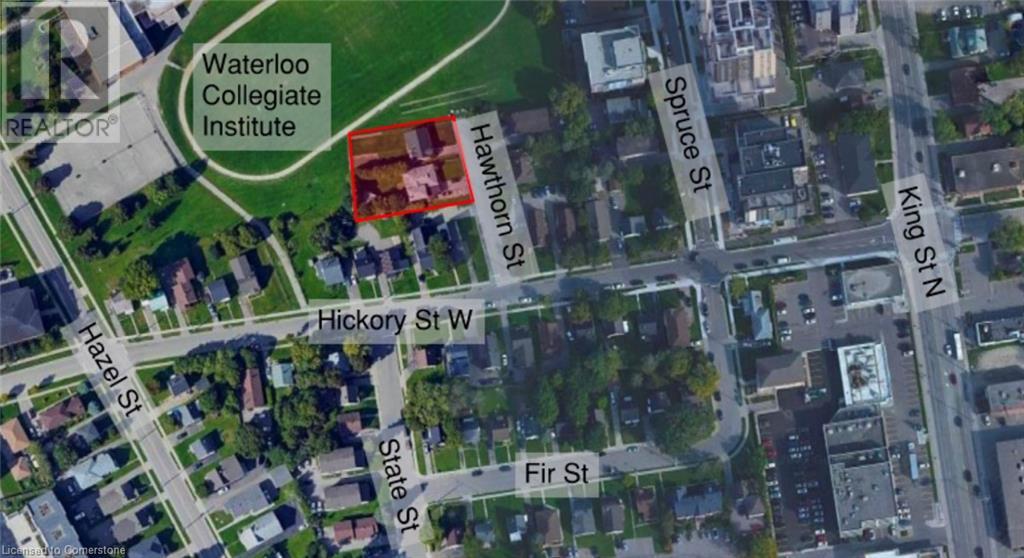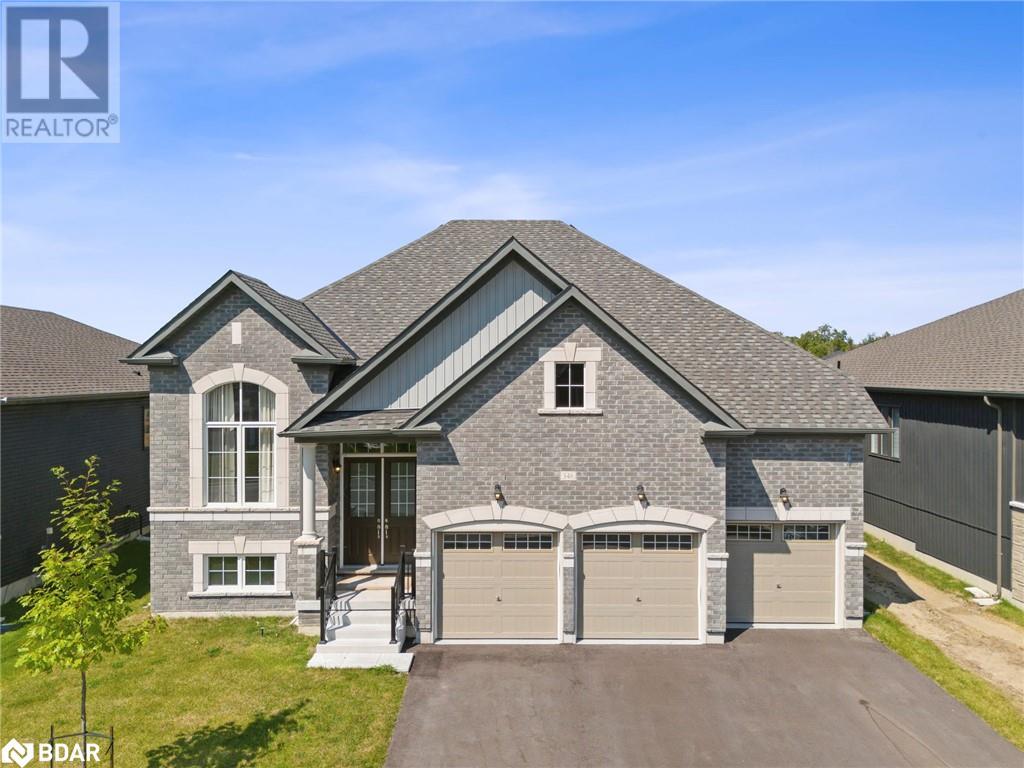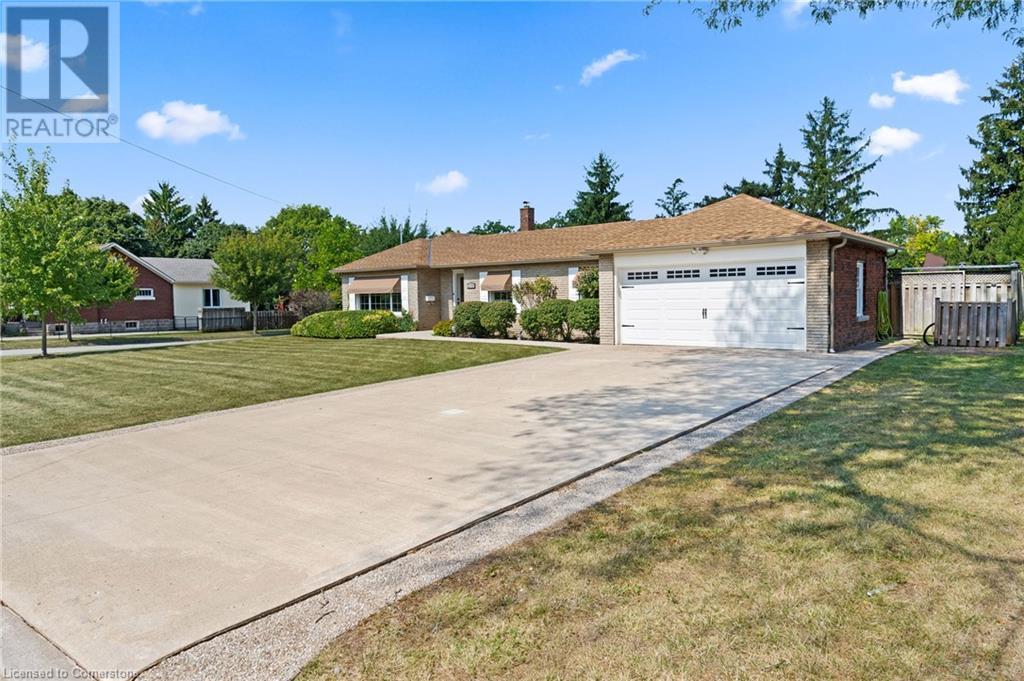46 Front Street
Nipigon, Ontario
Investment opportunity in Nipigon! Situated right on Nipigon's main street - this recently renovated commercial building has 3 spacious apartments and a high exposure store front commercial space! Featuring updated plumbing & electrical in 2014, angled roof in 2017, modern on-demand boiler system installed in 2021, drywall work, paint, windows etc. A full basement with loads of possibilities to expand your income with a potential yoga studio, art studio or more space for the commercial area. Once a popular cafe that brought in musicians from across the globe. Its location in the heart of Nipigon is a picturesque street corner with old fashioned lamp post street lighting, interlocking stone sidewalks and right next to a park with covered seating areas with picnic tables overlooking the paddle to the sea tourist area of Nipigon. Call now for your private tour of this fantastic investment opportunity! Visit www.century21superior.com for more info & pics. (id:35492)
Century 21 Superior Realty Inc.
46 Front Street
Nipigon, Ontario
Investment opportunity in Nipigon! Situated right on Nipigon's main street - this recently renovated commercial building has 3 spacious apartments and a high exposure store front commercial space! Featuring updated plumbing & electrical in 2014, angled roof in 2017, modern on-demand boiler system installed in 2021, drywall work, paint, windows etc. A full basement with loads of possibilities to expand your income with a potential yoga studio, art studio or more space for the commercial area. Once a popular cafe that brought in musicians from across the globe. Its location in the heart of Nipigon is a picturesque street corner with old fashioned lamp post street lighting, interlocking stone sidewalks and right next to a park with covered seating areas with picnic tables overlooking the paddle to the sea tourist area of Nipigon. Call now for your private tour of this fantastic investment opportunity! Visit www.century21superior.com for more info & pics. (id:35492)
Century 21 Superior Realty Inc.
309-311 Hawthorn Street
Waterloo, Ontario
Great turn-key development project in the Waterloo University district! Assembly of 2 single detached houses: 309 & 311 Hawthorn St. Development of a six (6) storey multi-unit apartment building containing fifty-five (55) residential dwelling units, eighty (80) bedrooms, twenty-two (22) parking spaces, and thirty-eight (38) bicycle parking spaces. OPA/ZBA application Jan 29th 2024 council approved. Situated just a short walk from King Street and Wilfrid Laurier University campus, this location is only minutes away from the University of Waterloo. It also enjoys close proximity to various Grand River transit stops and routes, offering convenient access to Uptown Waterloo and major commercial nodes. Package includes all drawings and reports for city permit. (id:35492)
Homelife Landmark Realty Inc
104 - 90 Dean Avenue
Barrie, Ontario
The Terraces of Heritage Square is an Adult over 60+ building, with lots of amenities from a onsite nurse practitioner and a hairdresser. These buildings were built with wider hallways and with handrails. Ground floor lockers and a ground floor covered but open aired garage with designated parking spots. Gorgeous roof top gardens off the second floor, and so much more. Bathrooms with safety bars and heat lights. Its independent living with all the amenities you will need. Walking distance to the library, restaurants and groceries. This Beautiful Innisfill suite is 1355sq ft, 2 bedrooms both with ensuite baths. Spacious Living/Dining Room, large Den/Solarium and a central galley kitchen with a breakfast area. It also has an in suite storage and separate laundry room. Newer floors, and appliances. Second bedroom ensuite has a pocket door and a jet tub. This ground floor suite has 10 foot ceilings and a walk out to a patio and gardens. Beautifully bright with Southern & Western Views. Open House Tour every Tuesday at 2pm, meet in the lobby of 94 Dean Ave. Sought after floor plan. (id:35492)
Right At Home Realty
1303 Hilly Lane
North Grenville, Ontario
Welcome to your dream riverfront retreat! Locaed on the Rideau River, this stunning 3-bedroom, 1-bathroom home offers the perfect blend of nature & convenience, located just 30 minutes from downtown. Designed for year-round living, this four-season home boasts cathedral ceilings & an abundance of windows, flooding the space with natural light & showcasing breathtaking river views. The open-concept layout is perfect for entertaining, featuring a spacious living area, modern kitchen, & cozy fireplace. Step outside to enjoy your private deck & hot tub, ideal for morning coffee or evening sunsets. Add in a cute, cozy bunkie for additional sleep space, a garden shed, plus a storage shed. Plenty of outdoor decking where you can find a space all your own. Whether you're seeking tranquility or easy access to urban amenities, this home offers it all. Don't miss your chance to own this riverfront gem! (id:35492)
Royal LePage Team Realty
415 Morrison Road
Oakville, Ontario
Spectacular 2009 Year Built Custom Home With 3-Car Garage And Circle Drive Way. All Fenced and Gated, It Boasts Almost 9,000 Sq ft Of Finished Living Space, 5600 Sq ft Above Grade, On 119' X 181' Huge Lot Over 1/2 Acre. Grand 2-Storey Foyer With Detailed Intricate Custom Millwork And 2-Story-High Great Rm With Floor-To-Ceiling Stone Gas Fireplace. Highly Functional Floor Plan. Main Floor Features 10'Ceilings. Spacious and Sunshine Filled Whole house. Built-In Speakers T/Out. Gourmet Eat-In Kitchen W/Wolf, Bosch, Sub-Zero. 4+1 Bedrooms With Ensuites. Fully Loaded Lower Level W/Rec Rm, Theatre, Exercise Rm, Nanny Suite. Main Level Office With Additional Den On 2nd Level. Heated Marble Floor Throughout All Levels. In-Ground Saltwater Pool with Waterfall. Beautiful Landscaping. Located In Coveted Morrison Community, Walk To St. Mildred's & Linbrook School !Incredible Home, Must See. A true gem not to be missed! Pictures Shown were Taken When Home Staged. (id:35492)
Homelife Landmark Realty Inc.
1005 - 58 Lakeside Terrace
Barrie, Ontario
Lake Living! This Stunning Lower PH Corner Unit Has Unobstructed Breathtaking Lake Views! One Of The Best Views In The Building&One Of The Largest Terrace w/ bbq outlet to entertain! Fantastic Opportunity At Lakevu! Well equipped building has a large roof top terrace overlooking Little Lake and beautiful sunsets. Amenities include convenient dog wash station, guest suite, party room, billiards room, exercise facilities, concierge & security desk. Located close to North Barrie Crossing shopping center which has many restaurants, medical facilities, entertainment and more. Easy access to Hwy 400, RVH, Georgian College and public transit.Just Move In And Enjoy undeniable value, lifestyle and convenience in this beautiful home. **** EXTRAS **** $$$ upgrades. Upgraded flooring, cabinets, window coverings. (id:35492)
RE/MAX Excel Realty Ltd.
216 Hatt Street
Hamilton, Ontario
OPPORTUNITY KNOCKS in the charming town of Dundas! Whether you’re looking to move in, invest in rental income, or explore development potential, this newly renovated 4-bedroom, 2-bathroom detached home, set on an expansive lot, offers endless possibilities, making it perfect for savvy buyers and investors alike looking to maximize their return! The versatile layout is perfect for those ready to move in and enjoy all that the property has to offer—from spacious rooms and an in-home office option to planting your very own seasonal garden in the oversized backyard to enjoy fresh, home-grown vegetables! For investors or those looking to expand, the property’s ample size provides a rare opportunity for severance, making it ideal for building or selling as a separate parcel. Additionally, the current home is well-suited for creating rental income, offering immediate income potential while you plan your next steps. Located just minutes from Dundas’s vibrant downtown, filled with boutique shops, cozy cafes, and scenic conservation areas, this property provides a perfect blend of convenience and potential. Don't miss out on this rare find—schedule your private showing today to experience the best of Dundas living! (id:35492)
Right At Home Realty
109 Bittersweet Road
South Frontenac, Ontario
Pleasant Valley Estates is is located in Hartington, Ont A community of 13 x 2 acre lots. Custom built homes by Terry Grant Construction, an accredited Tarion home warranty builder with a 30 year reputation for quality and attention to detail. Choose from one of our existing models or customize as desired. Complete home packages move-in ready from $669,990.00 This new subdivision enjoys a paved road, underground services, bell fiber, and green space. Come check it out, currently two homes ready for occupancy. (id:35492)
Sutton Group-Masters Realty Inc.
2483 Old Muskoka Road
Huntsville, Ontario
First time on the market since 1980, this property appeals to opportunists and developers alike! Currently\r\nused as an institutional building within the Utterson community, and given the coveted Community\r\nResidential precinct. Situated on a quiet 2.4-acre parcel, this property features mature trees, a sloping terrain\r\ntowards the rear, and a bedrock substratum. Old Muskoka Road runs on a Year Round Municipal road, that\r\nprovides convenient access to Hwy 11 in minutes and a casual alternative route between Bracebridge and\r\nHuntsville. The well-loved dwelling possesses structurally sound construction, a sun-soaked interior, vaulted\r\ngreat rooms, eight exterior exits, five bathrooms, and an impressive 7777 square feet of usable space!\r\nUnquestionably, the building is expansive and can accommodate a wide range of business ventures! Come see\r\nhow this property seamlessly integrates with the character of the surrounding neighborhood, and how the\r\nample space can accommodate an entrepreneur's vision. Contact for the proposal that seeks to\r\nconvert the existing school building into 8 dwelling units and additionally, construct a separate building to\r\nhold an additional 12 dwelling units. (id:35492)
RE/MAX Professionals North
827834 Mulmur-Nottawasaga
Clearview, Ontario
John W Gordon custom built and designed home on 52 Acres on a private road overlooking the hills of Creemore. Exceptional craftsmanship and attention to detail. Floor to ceiling windows bring the light and scenery to every room. The feeling of security and comfort as you stroll through the sprawling layout of this magnificent work of residential art. Soaring cathedral ceilings.\r\n\r\nDetached garage 3 steps away offers a recreation room for enjoyment, separate from the main living space. Custom pool by Betz Pools and your own professional pickleball/multi-sports court. \r\n\r\n52 acres of agriculture and a custom designed and build barn/auxiliary dwelling that has a multitude of possibilities. UNIQUE! EXCEPTIONAL! (id:35492)
Engel & Volkers Toronto Central
6 Carrington Avenue
Toronto, Ontario
Amazing Opportunity To Own This Solid Legal Triplex In Prime Location Situated On A Quiet Street Next To Schools & Parks. This Incredible Detached Property Offers 3 Self Contained Apartments W/ 4 Separate Hydro Meters. Main level updated kitchen with quartz countertop. Main and 2nd floor - new subfloor and vinyl plank flooring incl kitchen updated in 2019. Basement unit renovated 2019. All units Electrical panel upgraded to breaker (2019-2020). Excellent for Investors. 3 Car Parking Spaces With Mutual Drive. Close Proximity To New Eglinton Subway Line. **** EXTRAS **** 3 Fridges, 3 Stoves, Coin-Operated Washer and Dryer. 4 Hydro Meters, 3 Hot Water Tanks, Owned (2017), Roof (2019), Boiler (2015) All Measurements Are Approximate And Are To Be Verified By Buyer. (id:35492)
Harvey Kalles Real Estate Ltd.
129 Tuscany Trail
Chatham-Kent, Ontario
Exquisitely Built Custom Detached Home In the most posh and prestigious neighborhood of Chatham Kent . This Stunning Raised Ranch is situated in on a 50X137 Lot . Fully custom from top to bottom featuring all upgrades possible from high ceilings to , pot lights , massive picture windows , upgraded quartz counter tops thought , glass custom showers, a massive raised deck , concrete driveway, Full walk out basement with massive and many windows above the ground for ample sunlight and much more . Just Minutes To The Highway This Property Is Surrounded By Schools, Shopping Centers , Parks, Banks, Restaurants , And Is Minutes Away From The Public Transit. Perfect for any family to come home ! **** EXTRAS **** Stainless Steel : Double Door Fridge , Stove , hood , Dishwasher , Microwave . Washer and Drier , All Elfs , All existing window coverings (id:35492)
RE/MAX Real Estate Centre Inc.
13 - 13 Montebello Terrace
New Tecumseth, Ontario
Location, Location, Location! Discover the perfect blend of modern living and convenience in our stunning retirement community! Designed with golfers in mind, this sleek residence allows you to enjoy year-round living just steps from the clubhouse. Featuring 2 spacious bedrooms and 2.5 stylish washrooms, this home boasts a large main-floor patio and a walk-out basement, offering ample space for relaxation and entertainment. The thoughtfully designed layout includes a master bedroom on the main floor with a luxurious 4-piece ensuite for your comfort. Plus, the charming brick driveway adds to the appeal of this beautiful community. Experience the lifestyle you've been dreaming of your perfect home awaits! Ample amount of storage through out the house. **** EXTRAS **** Buyers agent to verify the measurements of the rooms. (id:35492)
Royal LePage Terra Realty
4321 - 28 Widmer Street
Toronto, Ontario
Located in the heart of Toronto's entertainment & theatre district, with direct access to St Andrew Subway station. Walking distance from OCAD University and close vicinity to UofT, Ryerson and the financial district. With everything you need just around the corner from all amenities the transit and walk score are 100/100. Amenities: Steam room, theatre room, party room, mail room, study lounge, event space with kitchen, parking, outdoor swimming pool, yoga studio. (id:35492)
RE/MAX Professionals Inc.
507 - 388 Bloor Street E
Toronto, Ontario
Rarely Available Unit In Sought After, Rosedale Luxury Boutique Building with full amenities. King size Primary Suite Has B/I Closet. Open Concept Living Room & Dining Room With Juliet Balcony. Upgraded Hardwood Floor. The Spacious Kitchen Offers A Peninsula Island With Breakfast Bar, Stainless Steel Full Size Appliances & Granite Countertops. Newly Renovated Hallways & Common Areas. This Is A Fabulous Location/Building For Comfort And Convenience. Walk To Shops, Restaurants And Subway. Easy Access To Green Space & Trail At Your Door Step. Heat, Hydro & Water Included in Monthly Condo Maintenance Fee. Steps To U of T Campus, Parks, Toronto Financial District, Yorkville, Shops & Restaurants. **** EXTRAS **** Hotel like amenities include a 24hr concierge, visitor parking, gym, sauna, guest suite, party room. Locker included. (id:35492)
Right At Home Realty
110 Sandcastle Key
Central Elgin, Ontario
Life is better at the Beach! Move into one of Southwestern Ontario's best beach communities, Kokomo in Port Stanley! This 2022 built home is the SUN model which boasts 2,085 sq ft on 2 storeys of living space. With 4 bedrooms, 2.5 baths, open concept main floor plus a bonus main floor flex room, this home has room for everyone! Enjoy upgraded countertops, cabinetry, lighting and more! The master bedroom is a cozy retreat with walk in closet and ensuite with glass enclosed shower. 3 additional bedrooms and 4p bath PLUS laundry complete the upstairs space. Sit back and enjoy the breeze on the large front porch. Or enjoy the sun through the expanse main floor windows and large slider. Homeowners are members to the private club which features an outdoor pool, fitness center & owners lounge. Plus the community is set to have 12 acres of forest with hiking trails, a childrens playground, pickleball courts, and more. Spend the warm days walking to Erie Rest Beach (5min) or Port Stanley main beach and downtown (15min). This home and community is sure to impress! *some images are enhanced and virtually staged (id:35492)
Sam Singh Realty Inc.
830 Pike Bay Road
Northern Bruce Peninsula, Ontario
Waterfront, Pike Bay, on the Bruce Peninsula. Great value here with a 3-season cottage, detached shed/workshop & a large, detached barn with partial conversion living space! The original cottage charm overlooking the waters of Lake Huron great for swimming, boating, & fishing! Large enough lot family fun, nightly sunsets, bon fires all memories start here! Cottage features 3 bedrooms, 1 bth and Wow the Views! 2 large detached outbuildings one used for a shed and storage and the ""barn"" is also used for storing larger items and has finished space 1bdrm, 1bth, laundry. \r\nThis is an amazing entry level recreation property or start there and build your dream home! * (Barn has additional living space of 1 bed, 1 bath, living area total of 343 sq feet). You won't want to miss this opportunity. (id:35492)
Keller Williams Realty Centres
305 - 118 Merchants' Wharf
Toronto, Ontario
Tridel Luxury Signature Aquabella Building Right At Lake Shore Bayside Condos In Downtown Toronto. Incredible South West Views Of Lake & Islands. 2 Bed + Den, 3 Bath. Fantastic Open Concept Layout With Floor To Ceiling Windows & Lake Views. Stunning Hardwood Floors Throughout. Designer Kitchen with Modern Island and Perfect For Entertaining. Huge Primary Bedroom W/5Pcs Bath/2 Walk-In Closets Enjoy The Hotel Style Life. Access To The Large Lake View Balcony From Living Room And Primary Room. Keyless Entry. Elevator Close To Wider Parking Spot. Hotel Like Amenities: 24 Hrs. Concierge, Gym, Saunas, Theatre Room, Outdoor Pool & Terrace. Ferry Boat To Island, St. Lawrence Market, Distillery District, Sugar Beach, Financial District. Easy Access To Gardiner Expwy & Lakeshore. **** EXTRAS **** S/S Miele Dishwasher, Oven, Gas Cooktop, Range Hood & Integrated Fridge, Washer And Dryer, Elfs, Window Coverings. One Parking & One Locker. (id:35492)
Bay Street Group Inc.
1010 - 208 Enfield Place
Mississauga, Ontario
This stunning 2-bedroom, 2-bathroom condo offers the perfect blend of luxury and convenience. Nestled in the heart of Mississauga, it boasts full-time concierge service and a wealth of amenities, including a game room, Jacuzzi, sauna, indoor pool, BBQ area, rooftop terrace, theatre, and library, guest suites. The open-concept layout features large windows, high ceilings, and a modern aesthetic. Enjoy easy access to major highways, Square One Mall, Celebration Square, Sheridan College, and countless dining and entertainment options. With its proximity to hospitals, GO train station and a future LRT stop, commuting is a breeze. Don't miss out on this exceptional opportunity! Parking and a locker are included. **** EXTRAS **** The Bldg Has State Of The Art Facilities & 24 Hrs Security! Rooftop Lounge, Indoor Pool, Sauna, Observation Deck, Entertainment Room, Guest Suites & Much More! (id:35492)
RE/MAX Paramount Realty
68 Tradewinds Drive
Ottawa, Ontario
Nestled in the prestigious Winding Way neighborhood, 68 Tradewinds Drive is a stunning example of meticulous care and thoughtful upgrades. Set on a sprawling corner lot surrounded by lush greenery, the property features an expansive deck and gazebo, perfect for entertaining.\r\n\r\nInside, the home exudes elegance with soaring 20-foot ceilings in the family room, anchored by a cozy gas fireplace. The gourmet kitchen, equipped with upgraded appliances, invites culinary creativity. Each bedroom serves as a comfortable retreat, with one featuring an additional 4-piece bath. The primary suite stands out with dual walk-in closets and a lovely ensuite bathroom.\r\n\r\nThe lower level offers a haven for relaxation and hobbies, including a games room and workshop. Recent renovations enhance the home’s appeal, featuring a wind-resistant roof (2015) and high-end furnace and A/C (2021). With sophisticated maple hardwood floors throughout, this residence beautifully combines comfort and luxury., Flooring: Hardwood, Flooring: Ceramic, Flooring: Carpet Wall To Wall (id:35492)
RE/MAX Hallmark Realty Group
346 Ramblewood Drive
Wasaga Beach, Ontario
Welcome to this stunning all brick 10 feet ceiling bungalow located at 346 Ramblewood Drive in the sought-after neighborhood of Shoreline Point. This gorgeous property boasts 3 spacious bedrooms and a big library that can be transformed into another bedroom, making it the perfect place for you to call home! 8 foot interior and front doors, transoms above windows let the light shine through the house the whole day. The 50-inch fireplace is the perfect place to cozy up on chilly evenings, while the hardwood floors create a welcoming atmosphere. Park your vehicles in style with this expansive 3 car garage with high ceiling. Huge backyard is the ultimate outdoor haven, waiting for you to make it your own! The master bedroom was designed with comfort in mind featuring a walk-in closet and a luxurious 5-piece ensuite with double sinks, large glass shower, and a stunning freestanding soaker bath tub. The bathrooms are fully equipped with upgraded tiles and Moen bathroom accessories. Invested over $100,000 from the builder in addition to Smart Home Technology Package With 7 Cameras. The huge basement with big windows is perfect for future entertaining zone or in-law suite, dry and warm through any season. All amenities are steps away, and it is a short walk to the world's longest freshwater sandy beach! Live a stress-free and easy lifestyle in a family-oriented community of Wasaga Beach. Don't miss out on this opportunity to make this stunning home yours. **** EXTRAS **** Tarion Warranty Included And Transferable. (id:35492)
RE/MAX Hallmark Realty Ltd.
346 Ramblewood Drive Drive
Wasaga Beach, Ontario
Welcome to this stunning all brick 10 feet ceiling bungalow located at 346 Ramblewood Drive in the sought-after neighborhood of Shoreline Point. This gorgeous property boasts 3 spacious bedrooms and a big library that can be transformed into another bedroom, making it the perfect place for you to call home! 8 foot interior and front doors, transoms above windows let the light shine through the house the whole day. The 50-inch fireplace is the perfect place to cozy up on chilly evenings, while the hardwood floors create a welcoming atmosphere. Park your vehicles in style with this expansive 3 car garage with high ceiling. Huge backyard is the ultimate outdoor haven, waiting for you to make it your own! The master bedroom was designed with comfort in mind featuring a walk-in closet and a luxurious 5-piece ensuite with double sinks, large glass shower, and a stunning freestanding soaker bath tub. The bathrooms are fully equipped with upgraded tiles and Moen bathroom accessories. Invested over $100,000 from the builder in addition to Smart Home Technology Package With 7 Cameras. The huge basement with big windows is perfect for future entertaining zone or in-law suite, dry and warm through any season. All amenities are steps away, and it is a short walk to the world's longest freshwater sandy beach! Live a stress-free and easy lifestyle in a family-oriented community of Wasaga Beach. Don't miss out on this opportunity to make this stunning home yours. (id:35492)
RE/MAX Hallmark Realty Ltd.
270 Highland Avenue
Fort Erie, Ontario
Immaculately kept, brick bungalow on oversized lot. Rare, oversized single floor home offers double garage, large driveway, sprawling yard and beautiful in ground concrete pool. The large, renovated kitchen with granite counters is surrounded by huge living spaces and large bedrooms. Finished basement offers additional bedrooms, 3 piece bath and large rec-room with cozy gas fireplace. Perfect home for a large family or anyone who desires lots of space. Steps to the Niagara River and the stately homes that overlook it, as well as just a few minutes drive from the highway. (id:35492)
Search Realty
























