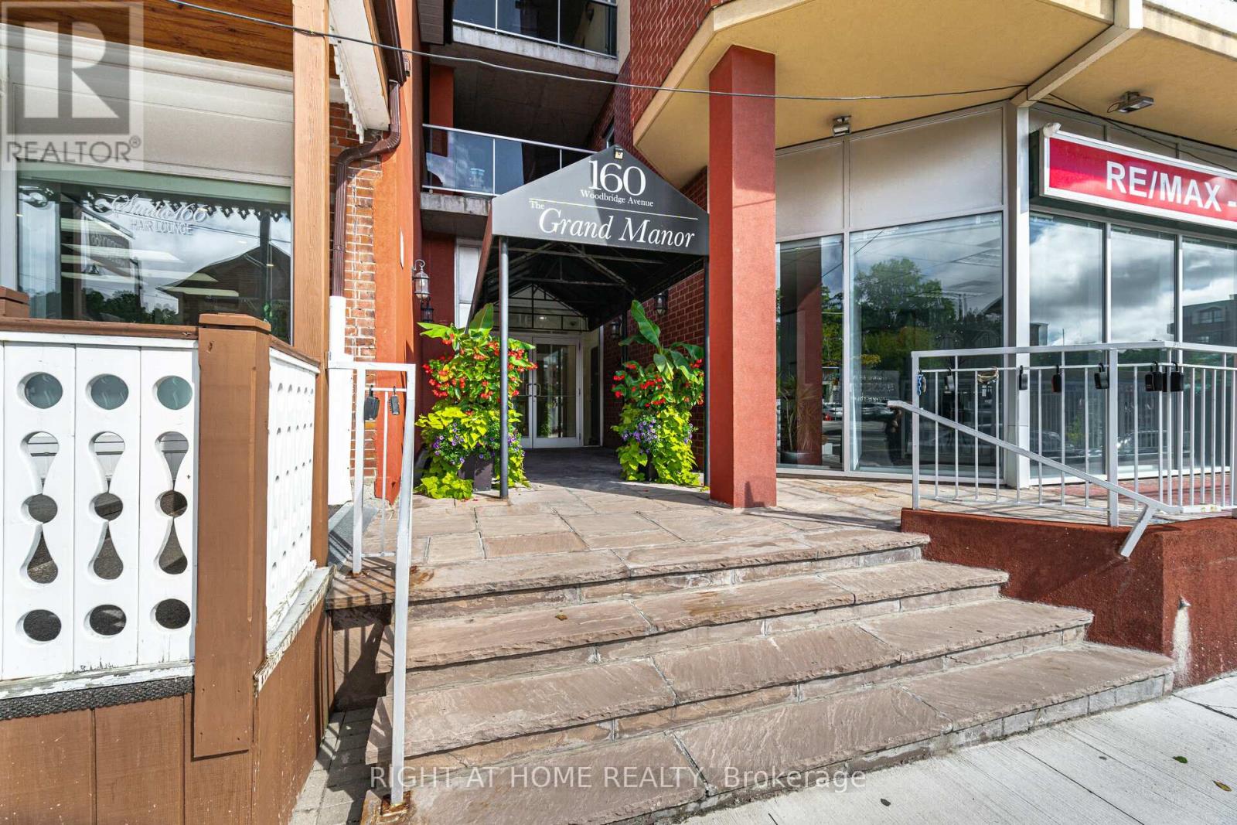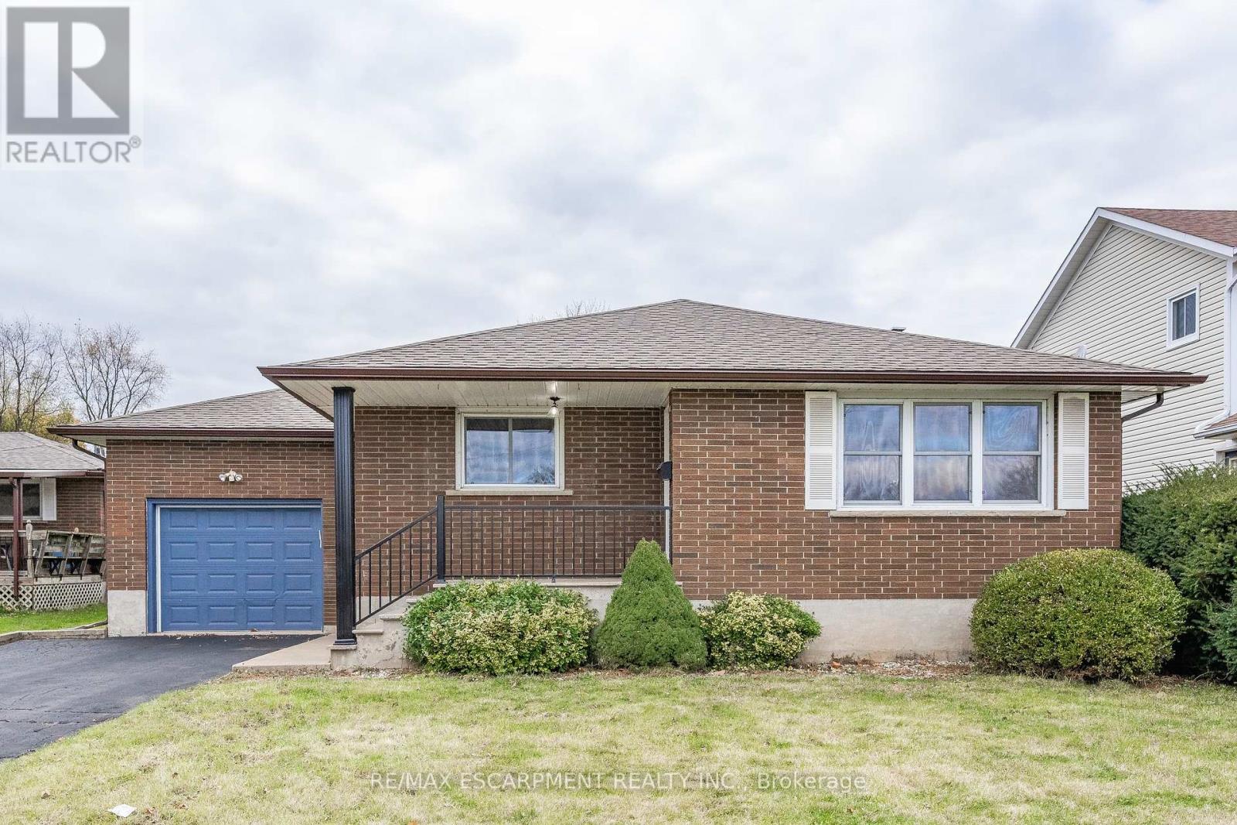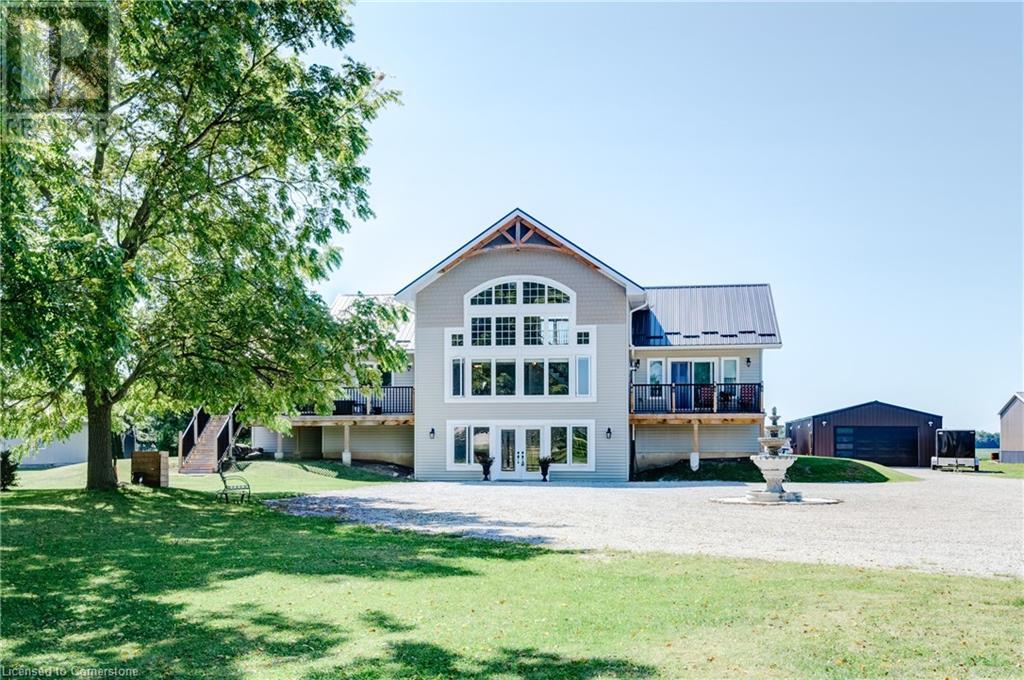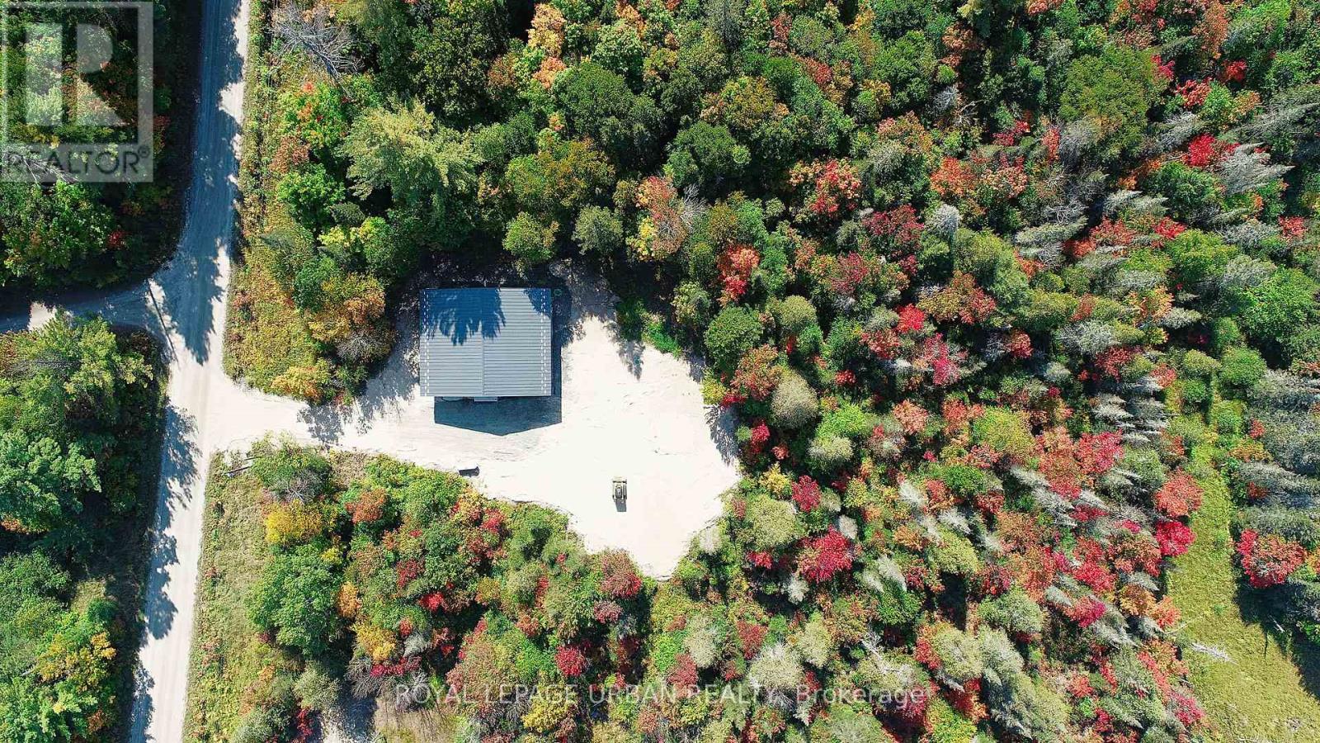90 Oaklands Park Court
Burlington, Ontario
Exclusive ultra-private, this street is home to many of Canadas most prominent families. Located on the shores of Lake ON it has almost an acre, with th Burlington and Oakville mins away. The multi-million reno on this bungalow has transformed it into open concept west coast modern aesthetic using natural materials of wood, marble, stone and granite.The architecture embraces the natural setting offering multiple glass walk-outs to the water and views from all the principal rooms. The hot tub, pool with infinity edge overlooking the Bay is irresistible! One a few properties that are allows for a dock. Imagine, after work, you pop into your boat or kayak for a quick work out before slipping into the hot tub. The Great Room has a book matched marble floor to ceiling marble fireplace that is calling for a roaring fire on a winters night. The Observatory Room is special place, whether it is evening drinks or morning cappuccino you will find yourself drawn to sit and watch the lake. **** EXTRAS **** Air exchanger, Alarm system. Separate heating controls, hot water tank & Irrigation system. (id:35492)
Harvey Kalles Real Estate Ltd.
4 Tamarack Street
Welland, Ontario
Fantastic brick bungalow located in a very desirable Welland West location. The tree line Street near all amenities, including shopping, restaurants, Chippawa Park (Winter skating and sledding, summer beach, volleyball, splash pad, walking trails, Schools) Very well-maintained home with 3 bedrooms, 2 baths, hardwood flooring, attached, garage, sunroom, and more. The basement is finished with a second kitchen and family room. This is a great family homes in a great location – check it out today.\r\nBONUS Newer Furnace and Central Air! (id:35492)
The Agency
208 - 160 Woodbridge Avenue
Vaughan, Ontario
This 809 sq ft one Bedroom unit with large den is steps away from Market Lane Shopping Centre. Original Owner, Immaculate, Freshly Painted, Hardwood Floors, Open-concept, Granite Countertops, very private west-facing balcony with gas BBQ. One underground parking spot and a locker (locker is optional and is rented for $500 +HST per year). Common areas are under renovations (id:35492)
Right At Home Realty
1402 - 100 Millside Drive S
Milton, Ontario
Welcome home to this beautiful 2 bedroom and 2 bathroom. Very well laid out and spacious corner unit with 1135 sq ft to enjoy in quiet part of old Milton.The combined living and dining area is very spacious and well maintained with new flooring throughout the area .The kitchen has white countertops and new stove and new fridge new dishwasher and comes with a large breakfast area. It also comes with a convenient ensuite laundry with washer and dryer.This unit also has a separate storage closet.The master bedroom has a 4 piece ensuite and two oversized closets with enough room for king /queen bed ,surrounded by natural lighting. The second bedroom, also a very good size with its own closet and more natural lighting. This building is very quiet and comes with many amenities such as, an indoor pool, hot tub/sauna, a gym ,Guest suite ,and a large party room to entertain friends and family. There is also underground parking, and an outdoor patio. All the utilities are included in the maintenance fees CAC, Heat, hydro water , Comprehensive TV package from Bell ,INTERNET and much more. A quick walk to the downtown centre with shops, restaurants, the Millpond, library, hospital,GO service and much more. **** EXTRAS **** Included in new fridge , new stove ,new dishwasher and a washer and dryer (id:35492)
Sutton Group Realty Systems Inc.
36 Clairtrell Road
Toronto, Ontario
Stunning 4 Bedrm Condo Townhouse in High Demand Willowdale North York. Closed To All Amenities.Steps to Bayview Subway Station, Public Transit, Bayview Village Shopping Mall, Lablaws, Schools,& Parks. Mins Drive to Hwy 401 & 404, Ikea, Fairview Mall Canadian Tire, Restaurants, And More. Modern Kitchen With S/S Appliances, Gas Stove, Lots of Cabinets, And Granite Counter. 9' Ceiling on Main Floor, Large Skylight, 1 Balcony on Main Fl & 1 Balcony on 3rd Fl W/ Beautiful West ClearView. New Paint. Stream Cleaned Broadlooms.Bsmt Access To Garage. **** EXTRAS **** All Existing S/S Fridge, S/S Gas Stove, B/I Dishwasher,B/I Microwave & Oven, Rangehood, Washer & Dryer, Jacuzzi, All Window Coverings And All Elfs.Central Vacuum, Skylight, Fireplace, 2 Furnaces and 2 ACs.Roof 2023, HWT(Rental) (id:35492)
RE/MAX Excel Realty Ltd.
64 - 1930 Wanless Drive
Brampton, Ontario
Assignment Sale! Discover your future home with this exciting new build from Rosehaven. This unit offers 1,154 sq. ft. of thoughtfully designed living space, featuring 2 bedrooms and 2 bathrooms. Enjoy the elegance of 8' smooth ceilings throughout. The covered entrance and patio come equipped with a BBQ gas hookup for outdoor cooking. The kitchen boasts a breakfast bar and sleek quartz countertops, which are also featured in the bathrooms. This home comes with a Tarion warranty for added peace of mind. Conveniently located near the Mount Pleasant GO station, schools, shopping centers, and numerous attractions. Full legal description: Unit 64, Level 2, Floor 1.2.3. (id:35492)
Homelife/miracle Realty Ltd
163865 Brownsville Road
Brownsville, Ontario
Discover your private country sanctuary with town conveniences close by at 163865 Brownsville Road. This expansive property boasts 4 bedrooms and 2 bathrooms, nestled on a spacious lot adorned with lush mature trees and the tranquil Stoney Creek weaving through the side and back of the property. Step into a carpet- free environment throughout the home, where the family room beckons with a captivating fireplace, perfect for intimate gatherings on chilly nights. The generously-sized eat-in kitchen offers abundant storage and counter space, catering to culinary enthusiasts. Natural light floods the main level living room through large windows, offering picturesque views of the wooded surroundings. Step down to direct backyard access, seamlessly blending indoor and outdoor living. The primary bedroom exudes an open and airy ambiance, complemented by a soothing neutral palette. Accompanying this level is an additional bedroom and a conveniently located 4-piece washroom complete with a new toilet that is perfect for family and guests. Venture to the lower level to discover two more spacious bedrooms, one with a farmhouse fan/light fixture with a remote, and another versatile room suitable for a workshop or office, tailored to your lifestyle. The luxurious washroom boasts exposed ceilings, a dual vanity, new macerator toilet, separate shower, and a new exquisite standalone soaking tub, promising indulgent relaxation. Outside, the backyard transforms into a serene retreat, featuring a sprawling deck with a rejuvenating hot tub, firepit, a spacious flat grass area, a convenient storage shed, and the calming presence of the flowing creek. Additional highlights include ample parking, accommodating RVs/trailers, two additional out buildings, and a sizable detached garage that includes a combination wood/electric furnace at the rear of the home. Seize the opportunity to own this remarkable property. Schedule your showing today and embark on a journey to your dream home. (id:35492)
Pay It Forward Realty
3736 Old School Road
Caledon, Ontario
Prime Location with Exceptional Development Potential, This generous 12.40-acre lot, as detailed in the Geo Warehouse, offers an outstanding opportunity for developers and builders. Located in a rapidly growing area, its strategically positioned within the Caledon City community zoning plan, which designated as community area (development possibilities from 2026 to 2032 as per city of Caledon). The property is just minutes away from Brampton and Highway 410, with the forthcoming Highway 413 further enhancing its accessibility and attractiveness. Builders will appreciate the substantial space for large-scale residential projects, while developers can leverage the forward-looking zoning plan that supports future residential growth. This property promises significant returns and is an excellent investment in a thriving region. Don't miss this chance to capitalize on a high-potential residential opportunity. **** EXTRAS **** Fridge, Stove, Dishwasher, Washer & Dryer , All Elf's, All Window Coverings- 3 Freezers In Bsmt. Separate 200 Amp Service in work shop, and 200 Amp service for the house. (id:35492)
Ipro Realty Ltd
1968 Main Street W Unit# 101
Hamilton, Ontario
Great Location in the most desirable building in the Forest Glen complex. 2Br plus Bedroom/Den (could be converted back to Br), 1.5 Baths. master Br has walk-in closet and 2pc. ensuite. Quiet location on lowest floor with balcony overlooking greenspace and Conservation lands.Laundry room, storage and parking garage access are near the unit on the same floor. Unit has been updated - kitchen, baths & flooring. Unit is Wheelchair Accessable including the main bathroom shower. Pool with changerooms and sauna are nearby. Proposed exersise room for the same level. Exterior rear exit to outside greenspace is nearby unit. Storage locker across from unit as well as in-unit storage closet. Parking on the basement level below. Appliances included. Furnishings negoitable. Priced for quick sale. This condominium is near public transport,schools, shopping, McMaster University. Generous visitor parking outside. It is a spacious unit with good finishes. Book your showing today. (id:35492)
Catania Realty Limited
3045 Portage Road
Niagara Falls, Ontario
Recently renovated bungalow with a spacious lower level in-law suite, both levels currently occupied by great tenants! This home features 3+2 bedrooms and 2 full bathrooms. The main floor features an open concept layout, a spacious, custom eat-in kitchen with newer appliances, quartz countertops & tons of cabinetry and three spacious bedrooms and an updated 4-piece bathroom. The lower level has a fully finished lower level in-law suite with 2 spacious bedrooms and a full bathroom. This home sits on a large lot and offers enough parking for 6 cars. The backyard is private with lots of potential. Great location, just minutes to the U.S. border and the many attractions Niagara Falls and the region has to offer. Come take a look, you won't be disappointed! (id:35492)
RE/MAX Escarpment Realty Inc.
32 Roxborough Street E
Toronto, Ontario
Welcome to this extraordinary, postcard perfect 4 to 5 bedroom in magical Rosedale, the epitome of sparkling luxury, quality finishes and stunning sophistication, yet with a family friendly but very modern spirit. One block to Yonge, and the premium steps-to-subway location where everyone wants to be, this exciting and sleek showpiece is invigorated by exceptional design & impressive architectural features exuding creative elegance and skillful refinement. Upon entry you are welcomed by a grand foyer with focal-point fireplace, beautiful hardwood, soaring ceilings and rich bespoke plaster & millwork. The living room is ideal for entertaining guests with its dramatic fireplace and ample seating. The chef-inspired trophy kitchen boasts stone countertops, custom cabinetry, an oversize centre island and built-in desk. The adjacent breakfast & separate family rooms walk-out to the completely private, beautifully landscaped, fenced garden. The dining room is just right for hosting dinner parties for families and friends. Remarkably there are two sun-drenched family rooms & the one on the second floor is tandem to the dream home office, also overlooking the garden. The primary bedroom with room enough for a sitting area, features a spa-like ensuite and decorative fireplace & all bedrooms are spacious and designed for splendid cocooning! Superbly maintained, it is a short walk to Branksome, De La Salle and York schools with easy access to U C C and B S S. **** EXTRAS **** 3 FP's. The flexible lower has a side entrance, rec rm, lau, furn/stg rms & 4 pce + pot'l nanny rm. The fully landscaped, city-size gdn oasis enlivens outdoor living & BBQs, while the 2 garage with turnaround makes pkg a breeze. (id:35492)
Chestnut Park Real Estate Limited
37 Erinlea Crescent
Erin, Ontario
Welcome to 37 Erinlea Cres. a Gem on One of Erin's Most Desirable Streets. This Charming Spacious 4Br Home is Ideally Located within Walking Distance of Schools, Scenic Trails, Restaurants, Banks, a Grocery Store, and the LCBO. With a Convenient 35 Minute Commute to GTA, this Property Offers both Tranquility and Accessibility. This 4 Bedroom House is Move in Ready and Features a Finished Basement Basement, Perfect for Additional Living Space. The Highlight of this Property is it's Private Backyard Oasis, Complete with a New 16x32 Saltwater Heated Pool and a Relaxing Hot Tub. Recent Updates Ensure Peace of Mind and Modern Comfort: A New Roof (2024), Gutters (2023), A/C (2019), Driveway (2021), Windows and Doors (2021), Deck (2020), and a Renovated Kitchen (2022). Don't Miss the Opportunity to Make this your Forever Home. (id:35492)
RE/MAX Experts
9617 Currie Road
Dutton, Ontario
Welcome to this exquisite custom-built raised bungalow, completed in 2020 and nestled on a serene 1.34 acre lot that backs onto green space. This luxurious 5-bedroom home features a grand circular driveway, a detached 6-car garage, and an inviting double-door entry that leads to a spacious foyer with heated floors. The main level is designed for entertainment, offering a private pool room, a home gym, and two bedrooms, all leading to an upper level with a soaring 20-foot vaulted ceiling in the great room, an elegant chef's kitchen, and a primary suite with a wrap-around balcony. With a sunroom featuring a hot tub, abundant natural light, and premium finishes throughout, this property is a true gem. (id:35492)
RE/MAX Twin City Realty Inc. Brokerage-2
RE/MAX Twin City Realty Inc.
39 - 2054 Peninsula Road
Muskoka Lakes, Ontario
Welcome to the epitome of Muskoka luxury at our exclusive lakefront community on Lake Rosseau. This exquisite 4-bed, 3 bath vacation home doubles as a lucrative income property, boasting vaulted ceilings, a Muskoka-style fireplace, and meticulous craftsmanship throughout. Enjoy over 400 feet of waterfront access, including a pool, beach, and boathouse with a breathtaking view of Lake Rosseau and docs. perfect for launching all water toys. The main floor offers seamless indoor-outdoor living with a stunning ensuite off the primary, a thoughtfully designed kitchen, and a patio perfect for entertaining. Comes fully furnished with a Muskoka cottage aesthetic, this rare opportunity combines ownership with hassle- free maintenance and rental potential. Re3-bathsort style living at it's finest. Don't miss out- Schedule a viewing today! Rental income ranges from $700 to 1200/ night depending on the season. The rental company takes care of everything (id:35492)
The Agency
1926 Lakeshore Boulevard
Toronto, Ontario
Amazing Location! Stunning Brand New 2 Bedroom + Den + 2 Baths With Open Style Living/Dining Space With Luxurious Smooth Finishes With 9Ft. Ceilings. At Mirabella Luxury Condos With Resort Style Amenities Providing Comfortable Living. Large Balcony With Incredible South View Overlooking Lake Ontario. Convenient Location With Ez Access To Downtown, 427, Q.E.W. Gardiner, Lakeshore & Transit Too. High Park, Waterfront Trails. (id:35492)
Homelife/miracle Realty Ltd
23 Quigg Lane
Prince Edward County, Ontario
Gorgeous 6 bedroom waterfront home situated on Wellers Bay that has access to Lake Ontario. Located in Prince Edward County close to the wineries and breweries, and 20 minutes to the 401. Quality built incorporating German home design in 2000. Custom designed kitchen with Miele and GE appliances. All principle rooms overlook the beautiful waterfront. 4.5 bathrooms with quality fixtures. Martha Stewart mudroom with 3 piece bathroom attached. Large 2 car garage plus a detached garage. Many upgrades over the last few years. A must to see! (id:35492)
Exit Realty Group
75 Darling Drive
Smith-Ennismore-Lakefield, Ontario
Welcome To The Most Tranquil Property Available On Chemong Lake. This Luxury Estate, Gated Compound Is Ready For Your Family To Enjoy The Peaceful, Private Surroundings Featuring A Custom Modern, Zen Inspired Home On 200' Of Waterfront. This 4 Bedroom, 3 Bath, Custom Gourmet Kitchen Featuring Miele And Subzero Appliances. Oversize Double Car Garage, (35X24) Large Deck Featuring A Custom Swimspa Overlooking The Lake. Enjoy captivating sunset vistas that will leave you in awe. This is an exceptional opportunity to create a haven where you can unwind, relax & appreciate natures beauty on a daily basis. (id:35492)
Century 21 United Realty Inc.
1707 Queen St
Sault Ste Marie, Ontario
Executive waterfront home in a prime location with 300 feet of waterfront on the St. Mary’s River in the centre of the city. The exterior is professionally landscaped, featuring a circular brick driveway, a detached six-car garage, and a beautiful inground pool with a convenient pool house. Built in 1992, this custom home boasts 9,181 square feet plus a full basement with a walk-out to the waterfront. The property includes six bedrooms and seven bathrooms, a spacious kitchen with a huge island, built-in appliances, indoor BBQ, large eat-in area, and a butler kitchen. Additional features include main floor laundry, a butler kitchen with a walk-in fridge, a double staircase to the second floor, and an office overlooking the water. There are several rooms for a rec room, family room, games room, and gym. Other amenities include a security system, air conditioning, sauna, and central vac. Don't miss out on this once-in-a-lifetime opportunity—book your viewing today! (id:35492)
RE/MAX Sault Ste. Marie Realty Inc.
Century 21 Choice Realty Inc.
112 - 65 Trailwood Drive
Mississauga, Ontario
Discover this spacious 1,000 + sqft condo townhouse featuring 3 beds and 2 baths. Enjoy modern upgrades including granite countertops, a stylish fireplace, and new laminate flooring. fantastic appliances with the washer/dryer being as recent as 2020. Relax on the interlock patio and take advantage of the prime location: steps from Square One, near Hurontario, with easy access to public transit and minutes to Hwy 401, 403, and QEW. Perfect blend of comfort and convenience! (id:35492)
Royal LePage Your Community Realty
1061 Richmond Street
London, Ontario
Note: Buy and renovate and rent This listing 1061 & 1057 to gether, Very convenience location, Very close to Hospital, University of Western, Other Colleges, Step to bus route, unlimited potential to be unlocked with your imaginary finishing of this building, First floor and second floor most work done, basement most work done, you must see to appriciate the layout, there are 12 larger unit, total of 27 washrooms. lots of parking for your tenants, *** see attachement The following are permitted uses in the NF Zone variation. ***Taxes are to be assessed after completion of work*** **** EXTRAS **** All ITems in the Basement (id:35492)
Property Max Realty Inc.
1061 Richmond Street
London, Ontario
Note: This listing 1061 & 1057 to gether, Very convenience location, Very close to Hospital, University of Western, Other Colleges, Step to bus route, unlimited potential to be unlocked with your imaginary finishing of this building, First floor and second floor most work done, basement most work done, you must see to appriciate the layout, there are 12 larger unit, total of 27 washrooms. lots of parking for your tenants, *** see attachement The following are permitted uses in the NF Zone variation:a) Places of Worship;b) Elementary schoolsc) Day care centres. (Z-1-132222), The following are permitted uses in the NF1 Zone variation:a) Any use permitted in the NF Zone variation (Churches deleted byZ-1-051390)b) Community centres;c) deleted by (Z-1-132222);d) (Elementary schools deleted by Z-1-051390)e) Libraries;f) Private schoolsg) Fire stations. (O.M.B. File #R 910387 - Appeal #9006-2 June 4,1993)h) Private club; (Z-1-051390)i) Police station (Z-1-051390) *** **** EXTRAS **** Zone Variation - Permitted Uses: NF1(14) (a) Dwelling units within existing place of worship; (b) Places of Worship; (c) Elementary schools; (id:35492)
Property Max Realty Inc.
G-105 - 275 Larch Street
Waterloo, Ontario
3 & 1/2 Yrs New Building with 2 furnished Bedrooms and 2 full washrooms well maintained Sun Filled , Open Concept Layout Boasts one of the biggest apartment in the complex 870+ Sq Ft With rarely find Soaring 14ft oversee floor to Ceilings Glass window great exposure to the street, this unit comes with One Parking #34! Tastefully required Furniture to cater the students of nearby Waterloo and Laurier Universities True Turnkey operational Opportunity Condo apartment for your loved ones or an investment to provide accommodation to the yearly tenants! Walking distance to the renowned Waterloo & Laurier Universities. Conveniently located to all the Amenities close to the shopping area, Restaurants, library, Bus routes you won't be disappointed. Seeing is believing. **** EXTRAS **** S/S appliances, Washer & Dryer all the existing furniture- One sofa, two beds, Mattress, Dining table, 4 Chairs, TV, Stand, two side tables, One coffee Table, two study tables and chairs all ELF (id:35492)
RE/MAX Gold Realty Inc.
309-311 Hawthorn Street
Waterloo, Ontario
Great turn-key development project in the Waterloo University district! Assembly of 2 single detached houses: 309 & 311 Hawthorn St. Development of a six (6) storey multi-unit apartment building containing fifty-five (55) residential dwelling units, eighty (80) bedrooms, twenty-two (22) parking spaces, and thirty-eight (38) bicycle parking spaces. OPA/ZBA application Jan 29th 2024 council approved. Situated just a short walk from King Street and Wilfrid Laurier University campus, this location is only minutes away from the University of Waterloo. It also enjoys close proximity to various Grand River transit stops and routes, offering convenient access to Uptown Waterloo and major commercial nodes. Package includes all drawings and reports for city permit. (id:35492)
Homelife Landmark Realty Inc.
800 Rye Road
South River, Ontario
A One-of-a-Kind Eco Home in Lount Township! Experience exceptional living in this newly built, full net-zero eco home, designed to Passive House standards. Situated on a peaceful 2.5+ acre lot in the serene, unorganized township of Lount, this 4-bedroom, 2-bathroom home seamlessly combines modern luxury with sustainable design.As you step inside, the grand foyer welcomes you into a bright, open-concept living and dining area, featuring soaring 10-foot ceilings and wall-to-wall windows that flood the space with natural light. The sleek, modern kitchen, with quartz countertops and ample storage, anchors the home and is perfect for family gatherings or entertaining. High-end finishes are showcased throughout, including 7 oak plank hardwood floors, marble-accented bathrooms with double sinks, and glass-enclosed showers.Built using the EcoCocon straw wall system, this home boasts an impressive R56 insulation rating, ensuring energy efficiency and comfort year-round. European triple-pane windows, complete with mosquito nets, offer superior insulation while framing picturesque views of the surrounding nature. For added convenience, the property features in-floor radiant heating, a tankless water heater, and a large storage/laundry room.Outdoor living is just as impressive, with a covered patio and concrete slab, ideal for year-round enjoyment. The homes zero-maintenance lifetime siding ensures peace of mind, while the heated slab foundation and air-heated floors add to the homes energy efficiency and comfort. This property offers direct access to thousands of acres of ATV and snowmobile trails, with easy access via an all-year-round road.This eco-friendly retreat is a unique opportunity to own a truly sustainable, luxury home in Canada. (id:35492)
Royal LePage Urban Realty
























