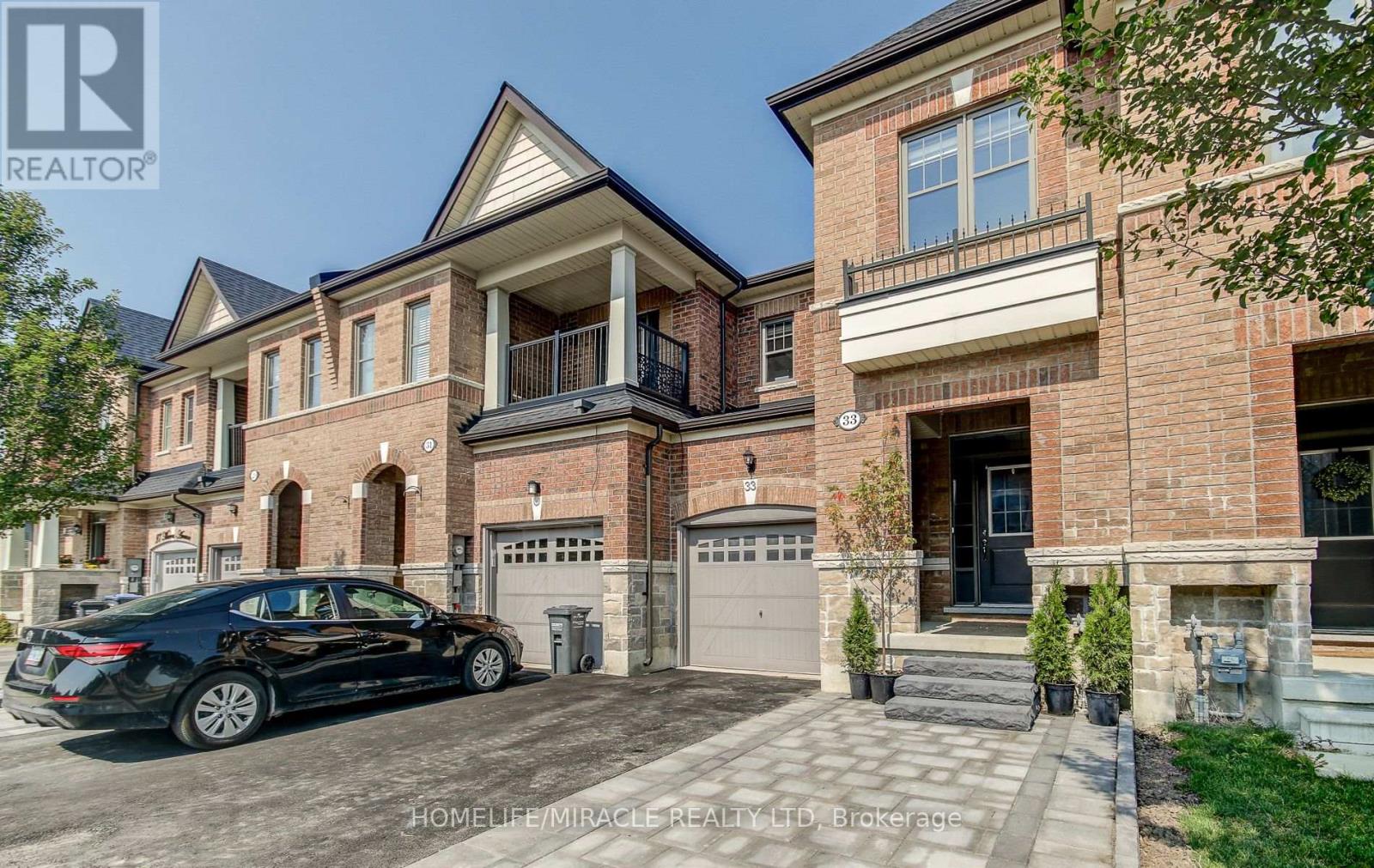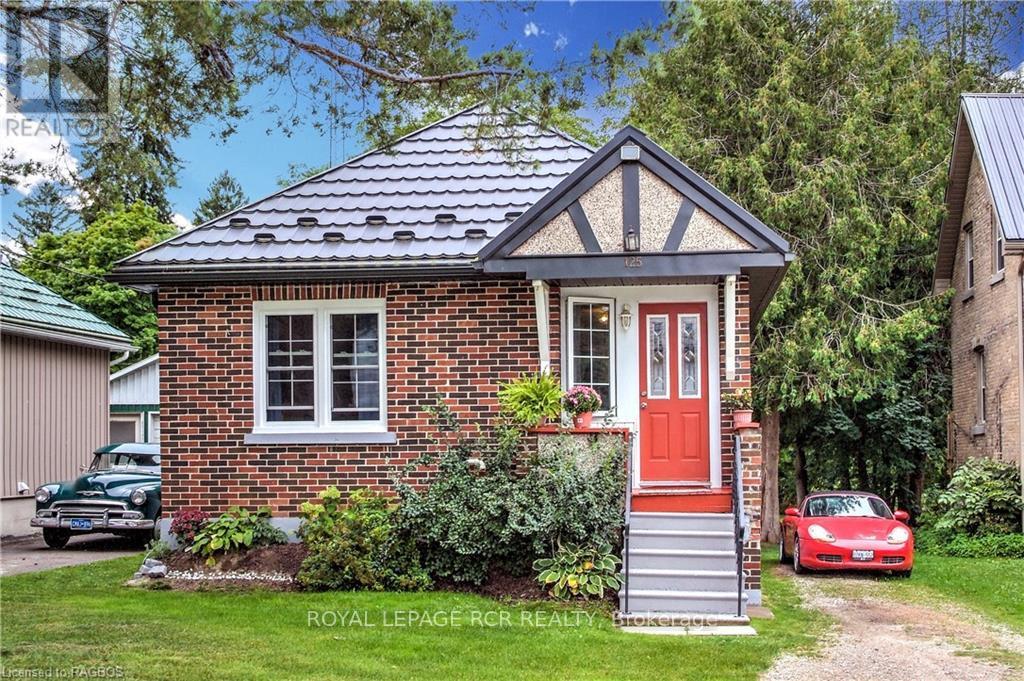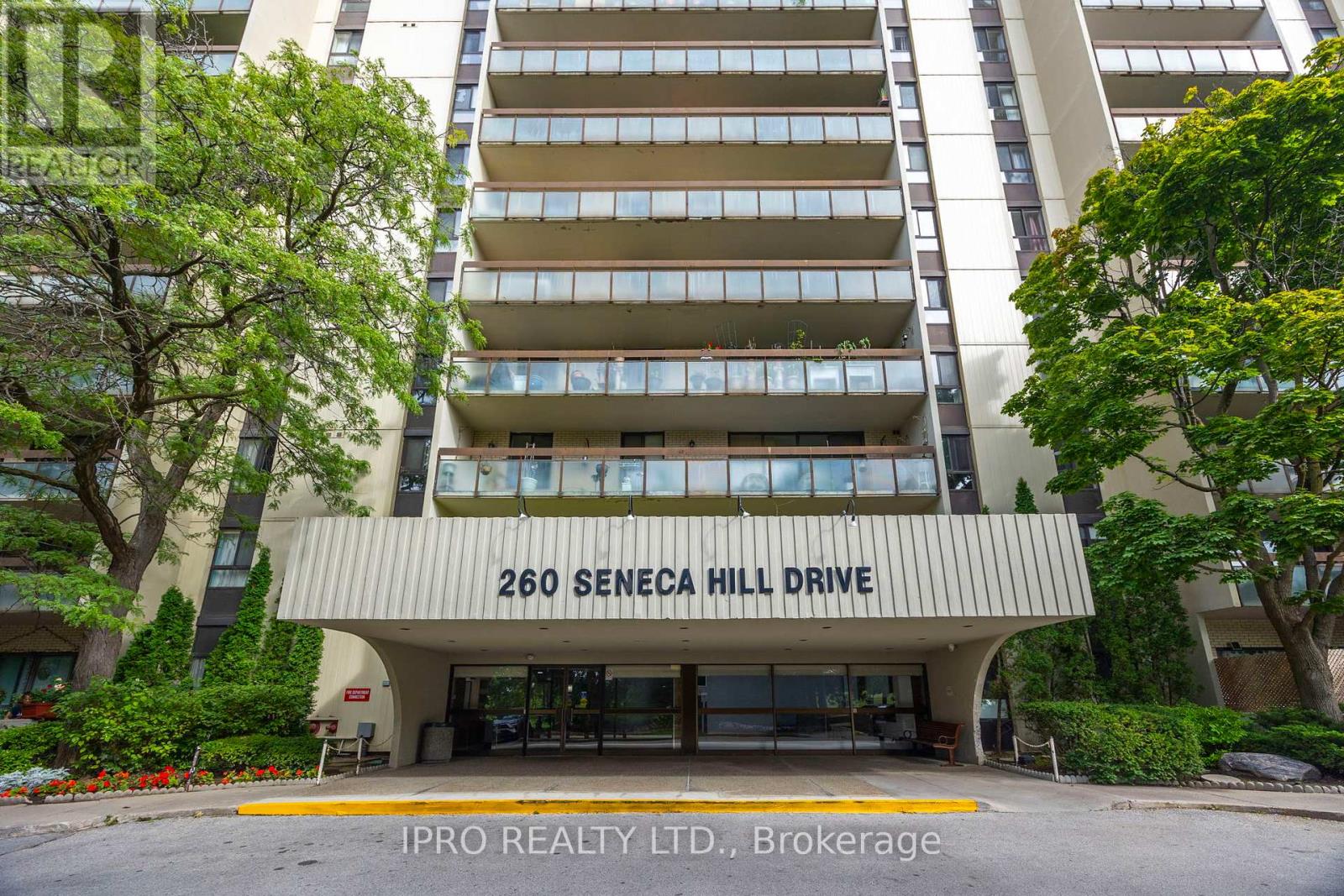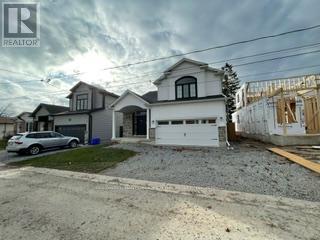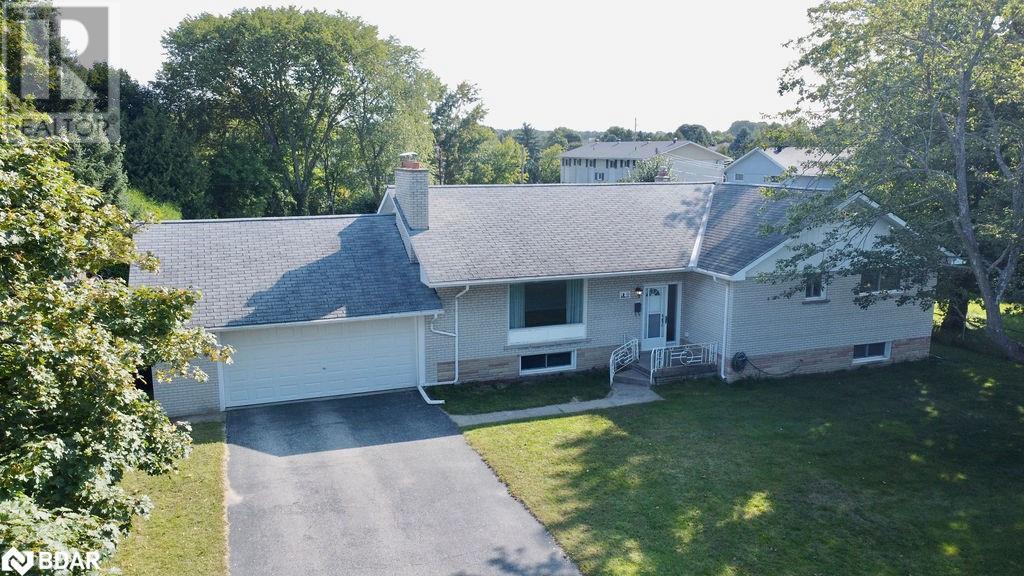38 Mckean Boulevard
Clearview, Ontario
Welcome to the McKean subdivision in Nottawa. This quiet picturesque community has a big park, an excellent primary school, is just 5 minutes outside of Collingwood, and 15 minutes to Ski Hills and The Beach. 38 McKean is a 5 bed, 3 bath raised bungalow with 2,400+ sqft space - enough to suit everyone's interests. On the main level, the open concept kitchen, dining room and living room open up to the large back deck that overlooks the HUGE fenced backyard- lots of summer fun to be had outside. The primary bedroom has a 4 pc ensuite, and there are two more bedrooms on the main floor and another 4pc bathroom. Downstairs, another bedroom, a family room, a den, a workshop with custom workbench, a third 4pc bathroom, laundry, storage and a utility room. Nottawa is a desired small town, with all the amenities of a large town near by. Book your showing today. Property size is approx. 22,655 sf ft. (id:35492)
Royal LePage Locations North
44 - 9 Swan Lane
Tay, Ontario
Nestled Within A Gated Community, Where Tranquility Meets Elegance, Crafted By MG Homes Builder Epitomizes Luxury Living At Its Finest. With A Meticulous Focus On Sustainability And Innovation, Our Custom-Built Homes Boast The Unparalleled Structural Integrity Of Insulated Concrete Forms (ICF) While Offering Breathtaking Views Of Tranquil Waters. Imagine Waking Up To The Gentle Lull Of Waves And The Soothing Embrace Of A Picturesque Water View. Whether It's Savoring A Morning Coffee On Your Private Deck Or Enjoying A Sunset Stroll Along The Shoreline, Every Moment Becomes An Opportunity To Cherish The Beauty That Surrounds You. Discover The Epitome Of Sophistication And Serenity At MG Homes Builder, Where Every Home Is A Masterpiece, And Every Day Is An Opportunity To Savor The Joys Of Luxury Living Amidst Nature's Beauty. Welcome Home. Images Are For Concept Purposes Only. Build-to-Suite Options Are Available. (id:35492)
Century 21 B.j. Roth Realty Ltd.
33 Morra Avenue
Caledon, Ontario
Welcome To 33 Morra! Stunning Bright & Spacious Modern Executive Home Boasting 9 Foot Ceilings On Main Floor. An Open Concept Layout With A Clear View Backyard. Modern Kitchen Is Complete With Marble Countertops And Backsplash. Walk Out To Interlocked BackYard with Marble Steps And Gazebo With 2 Sets Of Curtains. 3 Bedrooms & 3 Baths, Chandeliers, Smooth Ceilings And Hardwood Floors Throughout. Laundry. Garage Door Access & Backyard Access Through Garage. Hardwood Staircase W/Wrought Iron Balusters, Marble Counters In Baths. Primary Boasts W/I Closet, 5Pc Ensuite With Double Vanity & Extended Shower. Front Interlocking. **** EXTRAS **** Newly Landscaped Backyard With Interlock Patio. Close To Many Amenities. A Must See! (id:35492)
Homelife/miracle Realty Ltd
44 Amos Avenue
Brantford, Ontario
Wyndfield Empire Communities in Brantford. This stunning detached house features luxury living at its finest. Enjoy the comfort of four spacious bedrooms along with 3 baths. Cook and entertain in style with a modern kitchen with large eating space and plenty of room for guests. An exceptional property that also features a double car garage. (id:35492)
Royal LePage Action Realty
582 Duclos Point Road
Georgina, Ontario
Location! Direct Waterfront In A Luxury Area Of Duclos Point Peninsula With Breathtaking Sunsets View And Retaining Wall At The Beach. Spacious 4 Bedrooms + 4 Bathrooms House (2,723 Sq Ft) With Unique Layout. Open Concept Family/Dining Rooms With Wood Burning Fireplace And Picturesque Views Of Lake, Sunken Living Room And Office With Walk-Out To The Deck And Waterfront, Primary Bedroom With Large Ensuite, Rec Room In The Basement, 2 Car Garage. Steps To The Duclos Point Private Community 8 Acre Park Featuring Tennis/Pickleball Courts, Volleyball, And Playgrounds. Only 1 Hour Drive To Toronto. Live And Enjoy Here Year Round, Or Escape From The City Hustle In Summer. **** EXTRAS **** 3 Small Craft Lifts, Temporary Dock, Most Of The Furniture. (id:35492)
Exp Realty
353 Daytona Drive
Fort Erie, Ontario
This meticulously maintained home is conveniently located just steps from the Friendship Trail and Beaches of Lake Erie. The residence has been recently updated with new flooring throughout the main level and a modernized kitchen featuring ample storage space, quartz countertops and cathedral ceilings with a skylight. The kitchen is nestled between the grand family room with soaring cathedral ceilings and the open concept living and dining room...the perfect recipe for hosting large family gatherings. Additionally the main floor includes two bedrooms, a 4-piece bathroom, a powder room and laundry area. The upper level features three additional bedrooms and a newly renovated 4-piece bathroom. Additional highlights include an attached double-car garage, a paved driveway, and a spacious yard ideal for entertaining. Recent updates encompass a Furnace and sump pump (2023), kitchen and bathrooms (2023), wall-to-wall carpet upstairs (2024), and flooring throughout the main level (2023). (id:35492)
Century 21 Heritage House Ltd
705 - 383 Ellis Park Road
Toronto, Ontario
Nestled at the edge of High Park on Ellis Park Road, 'Home on the Park' is a modern stylish building, overlooking the treetops of High Park, offering a serene and picturesque setting. Unit 705 offers 640 square feet of living space with an open concept living and dining room that leads to a private 33 sq. ft. balcony. A stunning wall of windows floods the suite with an abundance of natural light. The gourmet kitchen features all stainless steel appliances including a built-in microwave, double sink and seating for two at the breakfast bar. The primary bedroom offers a large walk-in closet plus a modern bathroom. Enjoy the soaring 9-foot ceilings, double-glazed thermal windows plus sound absorption measures for additional privacy. Convenient in-suite laundry and storage locker. Building amenities include a dedicated concierge, visitor parking, gym & library. Enjoy Bloor West Village shops, restaurants, & cafes. High Park is literally right on your doorstep? Hop on the subway via TTC Bloor line from Runnymede or High Park station. Dedicated bike lanes along Bloor St. make bike riding a breeze. Conveniently located close to major highways, in and out of downtown, to the lake, and either airport. Close to the UP Express line; getting you to downtown Union Station in under 10 minutes or up to the airport in record time! A great opportunity to own a condo in this boutique-style building. (id:35492)
Royal LePage Real Estate Services Ltd.
472 Gage Street
Niagara-On-The-Lake (101 - Town), Ontario
THE MOST PRESTIGIOUS HOME IN NIAGARA ON THE LAKE, this spectacular family estate in Old Towne, (featured in Canadian House and Home) has over 15,000 sq ft of living space. On nearly an acre of land just steps to the lake, this gorgeous residence manifests timeless elegance and warmth inside and out. Custom designed with exquisite attention to detail, it is both an entertainer's dream and true family home. The main floor features an office, formal living room with a fireplace and walkouts, dining room with bay window and fireplace, magnificent panelled games room with wet bar and fireplace. The chef's kitchen has a large island, Miele appliances & walkouts to a four season sunporch, custom greenhouse and conservatory, leading to outdoor fireplace, manicured gardens, lighted stone pathways and iron gates, all very private. Upstairs, a stunning large mahogany panelled office has a fireplace and a private two piece. The luxurious primary suite has a sitting room, sunroom, panelled walk in closet and six piece ensuite. All five bedrooms include ensuites. Enjoy the professional level oversized fitness room and convenient second floor laundry. The lower level has a craft room with built in cabinetry, family room and a 1000 bottle custom wine cellar. One spectacular feature of this home is the indoor pool house with an 18'x40' salt water pool enclosed in imported Jerusalem limestone, copper roof and skylights, hot tub, his/her change rooms each with a three piece bath, speakers, wet bar, fridge, dishwasher, mahogany windows and doors opening to the garden and patio. The 40'x80' rink easily converts to a paddle ball court for seasonal use. The brick Field House has a change room, three piece bath and upstairs studio. Enjoy the heated four car garage with two sinks and floor drains. The home features extensive A/C systems, multiple LED screens, smart home lighting and sound, TV, and cameras. This outstanding property is a jewel in the heart of Ontario Wine Country. (id:35492)
Sotheby's International Realty
125 Yonge Street S
Brockton, Ontario
Don't miss out on this cute, move-in ready 2 bedroom brick bungalow in Walkerton! The main floor features a bright kitchen and dining room with plenty of storage; a living room, two bedrooms, and a 4 piece bathroom. The dry basement offers lots of storage space, plus a handy walkout to the backyard. Great location near parks, downtown, schools, and the arena, this cozy home is ideal for the first time homebuyer, investors, and retirees alike. Silver Creek runs through the extra deep lot and there's ample room outside for gardening, entertaining, or whatever you like! The home boasts a steel roof (2018), gas furnace (2018), and some new windows (2024). (id:35492)
Royal LePage Rcr Realty
19 Delena Avenue N
Hamilton, Ontario
ATTN INVESTORS: 5 Beds, 2 full baths, 2 In-suite laundry, 2 kitchens, 2 storage rooms, Single detach home, separate side door entry, basement walkout, single drive, 200 amp hydro, mainfloor 4pc bath (2024), newer windows (2023), central air (2022) washer mainfloor (2022), washer bsmt (2023) huge basement windows, hardwood and laminate floors throughout. Clean and move-in-ready. Perfect for growing family or as investment property. (id:35492)
Right At Home Realty
5216 Champlain Trail
Mississauga, Ontario
This beautifully renovated home features landscaping so lush, you'll never see anything like it in the area. Originally a 4 bdrm + den layout, its been converted to 3 with massive 2nd floor family room. The center hall design leads to distinct living and dining areas with large windows, crown moulding, and well-maintained parquet flooring. The renovated eat-in kitchen is a chefs dream with lots of prep space, a centre island as well as breakfast bar, glass tile backsplash, and granite counters while the eating area opens to back patio and private yard, for easy outdoor dining. The adjacent family room features a cozy fireplace and windows overlooking backyard greenery. The main floor also includes garage access, renovated laundry room, and 2-piece powder room. Upstairs, the skylight brightens the hallway for tons of natural light. The primary bedroom has a spa-like ensuite bath with glass-enclosed shower and soaker tub. The large, unfinished basement awaits your personal touch. Unwind in your backyard oasis, a tranquil retreat, as perfect for relaxing as it is for entertaining with fenced backyard, gazebo, defined seating areas, and mature plants. Quiet street is close to schools, parks, shopping, and restaurants, with easy access to highways. **** EXTRAS **** Owned furnace. Sellers will install wall to revert to 4 bdrm + den layout, if required. Move right in and enjoy! (id:35492)
Keller Williams Portfolio Realty
1203 - 260 Seneca Hill Drive
Toronto, Ontario
Bright And Spacious 2 Bedroom Corner Unit In Prime North York Location! Dvp, Ttc, 401/404, Parks, Seneca College, Steps To Schools, Library, Fairview Mall. Well Maintened Building With Excellent Facilities:Indoor Pool,Gym,Sauna,Squash,Tennis, Basket.Court, Party Room, BBq Area. Very Reasonable Maintenance Fee. **** EXTRAS **** Condo Fee Includes heat, Hydro, Water, Cable, Internet, Parking And Building Insurance. No Pets Building. (id:35492)
Ipro Realty Ltd.
Lot 5 Basset Avenue
Fort Erie, Ontario
AMAZING OPPORTUNITY TO OWN A BRAND NEW HOME FROM A TRUSTED QUALITY BUILDER. 3 BEDROOM AND 2 FULL BATHS, HARDWOOD FLOORS THROUGHOUT AND BEAUTIFUL CUSTOM KITCHEN WITH STONE COUNTER TOPS AND ISLAND. GREAT LOCATION CLOSE TO MANY AMENITIES AND JUST A SHORT WALK TO THE LAKE, BEACH, PARKS,SHORT DRIVE TO THE PEACE BRIDGE AND THE CANADA/US BORDER.LARGE DOUBLE GARAGE.3 LOTS TO CHOOSE FROM AND 3 DESIGNS TO CHOOSE FROM Photos are of the model home and prices may vary (id:35492)
Coldwell Banker Momentum Realty
262-266 Wellington St
Sault Ste. Marie, Ontario
ATTENTION INVESTORS. Gros Income is over $76,000/year with a NET income over $50,000/year. The building has been meticulously maintained with many quality improvements. New 5th residential apartment (2021) Gas Boilers (2020) Roofing (2019 & 2023) 5 residential apartments and 2 commercial units and a warehouse area. Convenient to shopping and public transportation. Minimum 24 hours notice required for showings. (id:35492)
RE/MAX Sault Ste. Marie Realty Inc.
5108 - 181 Dundas Street E
Toronto, Ontario
Luxury Quality Built Condominium Building in Core Downtown Area by Dundas Square Area, High Floor Apartment South Exposure to Lake & City View, 9' Ceiling, Upscale Finishings, Laminate Flooring thruout Most Principal Rooms, Granite Kitchen Combining with Living/Dining Room with Floor-to-Ceiling Window & Juliette Balcony, Master Bedroom with Floor-to-Ceiling Windows overlooking Lake & City, Full Bathroom with Marble Counter, Open Concept Practical Design. Excellent Condo Facilities including 24-Hour Concierge Security etc. **** EXTRAS **** stainless steel (fridge, stove, dishwasher, microwave, rangehood), washer, dryer, electric light fixtures, window coverings. (id:35492)
Century 21 King's Quay Real Estate Inc.
1364 Hydrangea Gardens
Oakville, Ontario
Welcome home to Oakville's newest community, the Upper Joshua Meadows neighbourhood. This Hallet homes ""Sloane"" model boasts 2,669 sq. ft. of luxury living with 4-bedrooms, and 3.5 baths has an exceptional floor plan, with a functional open concept layout seamingly connecting all main floor principal areas, for ideal family living. Live in elegance and convenience with plenty of storage, A natural gas fireplace in the family room, hardwood floors, 10 foot ceilings, throughout the main level, and solid oak staircases. Upstairs a spacious master suite with a large walk-in closet, and 5 pc ensuite. Each bedroom with access to a bathroom, 9ft ceilings upstairs, Convenient second-floor laundry The basement also has 9ft ceilings! (perfect for your movie theatre or golf simulator). **** EXTRAS **** Design Also Includes Rough-In For Central Vac And 3-PC Bath In Basement. Nearby Amenities Include Highways, Hospital, Grocery Stores, Community Centre Library, Downtown Oakville, And The Lake. (id:35492)
Royal LePage Realty Plus
9 Anne Street
Penetanguishene, Ontario
Discover your dream home on a private double lot, just a short stroll from Penetang Harbour and Rotary Park! This home is an entertainer's paradise, boasting a massive in-ground pool and ample space for gatherings. Step into the spacious living and dining area, featuring elegant hardwood floors, a cozy fireplace, and a large picture window that invites natural light. The eat-in kitchen offers convenient deck access, perfect for outdoor dining and relaxation in your private fenced yard. FEATURES: 3 bedrooms on the main floor, 2 additional bedrooms in the expansive walk-up finished basement with in-law capacity, and Brand new 2024 HIGH EFF. BOILER with each floor having its own heat control & new Hot water tank - owned. Bring your vision to life in this solid brick home and enjoy endless possibilities for entertainment and family living! (id:35492)
RE/MAX Crosstown Realty Inc. Brokerage
18042 Erie Shore Drive
Chatham-Kent, Ontario
Welcome to this rarely offered prime waterfront cottage on desirable Lake Erie! Situated on a generous lot with stunning lake views from the master bedroom, kitchen and living room, this spacious bungalow is a perfect relaxing getaway. The open-concept layout includes a large master bedroom, two guests rooms, a 4-piece bath, a 3-piece bath, a laundry room, and a bright dine-in kitchen. Enjoy the sizeable living room, new furnace and AC (2023), new patio sidewalk, and an expansive entertainment and gaming room. A must-see! (id:35492)
Ipro Realty Ltd
379 A J. W. Pickersgill Boulevard
Newfoundland, Ontario
Picture perfect unique A Frame custom home awaits! Prepare to be amazed. The home offers bright open concept & large windows which fill the spacious rooms with natural light. Features such as beautifully designed vaulted ceilings, spacious eat in kitchen with ample cabinet/counter space and gorgeous living room with walkout to patio make this home perfect for hosting family gatherings/entertaining friends. Primary b/room + gorgeous ensuite with dble vanity on main is ideal for retirees. Upper level features 2 b/rooms, bathroom, laundry & unique balcony which overlooks living room. With it's custom composite decking with vinyl rails, fin basement with bed/ washroom, 200amp, 20x16 shed/garage is insulated and heated with woodstove, Total of 4 bedrooms, 3 baths, hot tub, finished Rec room makes this property a perfect family home and also offers great potential for airbnb/investment opportunity. Located on the loop towards Lumsden, Musgrave Harbour, Twillingate & ferry to FOGO Island. Skidoo trails nearby. Shopping, gas stations, schools, parks are all very close. This property is located in the heart of family friendly & beautiful community of Centreville NL(CWT) from Gander follow TCH1-E to exist 320N Gambo/New Wes Valley and follow to Centreville. From Glovertown take TCH1-W to exit 320N Gambo/New Wes Valley and follow to Centreville The Property's driveway is located between The Hub and The Hungry Moose restaurant - you will see a For Sale Sign and a directional sign that will lead you down the private driveway to the home (id:35492)
Century 21 Leading Edge Realty Inc.
4721 Rainham Road
Haldimand, Ontario
A private country oasis close to the shores of Lake Erie, surrounded by farmers fields. This 1.5 storey home sits on a 0.77acre lot with an abundance of mature trees providing excellent privacy all around. Fully fenced area around the rear of the house for pets or young kids. Two storage sheds with hydro. Bonus addition to the main house features a 17'x12' workshop/storage room with separate heating and a practical mud room with separate entrance. This home has been recently renovated for modern comfort and functionality. Main floor features a spacious family room including a wood stove that heats the whole house with ease. Newly renovated kitchen (2024) includes durable butcher block countertops, abundance of cabinet storage, and newer appliances. Stacked laundry in the kitchen as well. Just off the kitchen is an updated 3-pc bathroom with a natural wood tiled walk-in shower. Bonus living room on the main floor with exposed ceiling beams, pod lights, and a patio door leading to the West side of the house - providing great natural lighting exposure. On the second floor, 3 bedrooms, each with deep closets and updated lighting fixtures. Natural gas furnace and central air (2022). 100AMP service. BONUS - hydro plug on the side yard, capable for trailer hydro hook up! Cistern is primary water source for the house, plus a well with unlimited water for the gardens. Septic approved. Security system (wired), alarms, and appliances all included. This home is MOVE-IN ready. Spend this fall listening to the migrating birds, watching the deer feed, breathing in the cool fall air and enjoying the tranquility of country living in this beautiful home. (id:35492)
Coldwell Banker Advantage Real Estate Inc
178 Mcdougald St
Sault Ste. Marie, Ontario
**Income-Generating Four-Plex in a Good Location!** Welcome to this fantastic investment opportunity featuring a well-maintained four-plex property, listed at just $399,000! This income maker offers two spacious one-bedroom units and two comfortable two-bedroom units, perfect for attracting a variety of tenants. The building is equipped with an efficient gas hot water boiler heating system, providing cost-effective utility management for you and your tenants. Recent roof shingles add to the low-maintenance appeal of this property, ensuring peace of mind for years to come. With great rental income potential, this property is a must-see for any savvy investor. Don't miss out on this chance to grow your real estate portfolio! (id:35492)
Century 21 Choice Realty Inc.
47 Pine Street South/68 John Street
Port Hope, Ontario
Meredith House / Hill & Dale: c1850 - A captivating historical estate set over four acres of lush landscape in the center of historical Port Hope. This distinguished property masterfully blends classic elegance with contemporary luxury. The exceptional grounds offer refined privacy with a tranquil stream, mature trees & breathtaking views. The interior boasts over ten feet ceilings, exquisite stained glass windows & a grand staircase of magnificent design, complemented by a secondary staircase that leads to the private primary suite. This residence offers six spacious bedrooms, each with its own en-suite bathroom, ensuring supreme comfort and privacy. The chefs kitchen, outfitted with state-of-the-art Miele appliances, is a culinary masterpiece perfect for creating unforgettable meals and hosting cherished gatherings. Ideal for hosting grand gatherings or savoring quiet retreats, this estate offers an unparalleled living experience, blending elegance with serenity in a way that's truly exceptional. Ideal for TCS family & a boutique hotel/B&B. (id:35492)
Royal LePage Proalliance Realty
237 King Street W Unit# 611
Cambridge, Ontario
Welcome to the Kressview Springs condominiums. Unit 611 overlooks Riverside park and the Speed River. The large forested area allows for some great opportunities to view the wildlife in the area. South facing! This home is a bright, sunny unit with wall to wall windows and patio door. There are two bedrooms and two bathrooms each located at opposite ends of the condo. Master bedroom is large enough to accomodate a king sized bed. Five piece ensuite. The second bedroom/den has a three piece washroom located outside the bedroom door. The kitchen has plenty of cupboards, double sink and includes a pantry. The combination living room, dining room and solarium are open concept. Newer flooring (2019), patio door entrance to a balcony with incredible views. In-suite laundry, one underground parking space and one locker approx 11' x 7'. Appliances are included: Fridge, stove, over the range microwave, dishwasher and dryer. They are working but being sold as is. As part of two special assessments the windows, patio doors, hallways, facade, parking garage and lobby renovations were completed in 2023. The special assessments have been paid for by the Seller. This fantastic building has an indoor pool, his and her sauna's, hot tub, sundeck, workout room, workshop, a large party room with kitchen, bathrooms, coat closet and separate exclusive entrance, billiards/ dart room, puzzles/library room and large patio with picnic tables and bbq's. Secure entrance. Quick access to Highway 401, Kitchener and Cambridge. Walk to Riverside Park or downtown Preston. It's a short walk to downtown (Preston) Cambridge for shopping, restaurants, library, post office and banks. Book an appointment today to view this beautiful, well cared for unit! Call your Realtor today to make an appointment! Link for the virtual tour:https://tours.eyefimedia.com/idx/225268 (id:35492)
Red And White Realty Inc.
37 Mccaul Street
Brampton, Ontario
Amazing opportunity to own a detached home 2 + 1 Bedroom with a HUGE Lot! Tandem Detached Garage! Finished basement with 4 pc bathroom. Many upgrades include Roof Shingles, Flooring, Kitchen, Appliances, Deck, Furnace and more! Conveniently located close to Downtown Brampton, Shopping, Transit, Rose Theatre etc. Professionally painted throughout house. (id:35492)
Exit Realty Hare (Peel)



