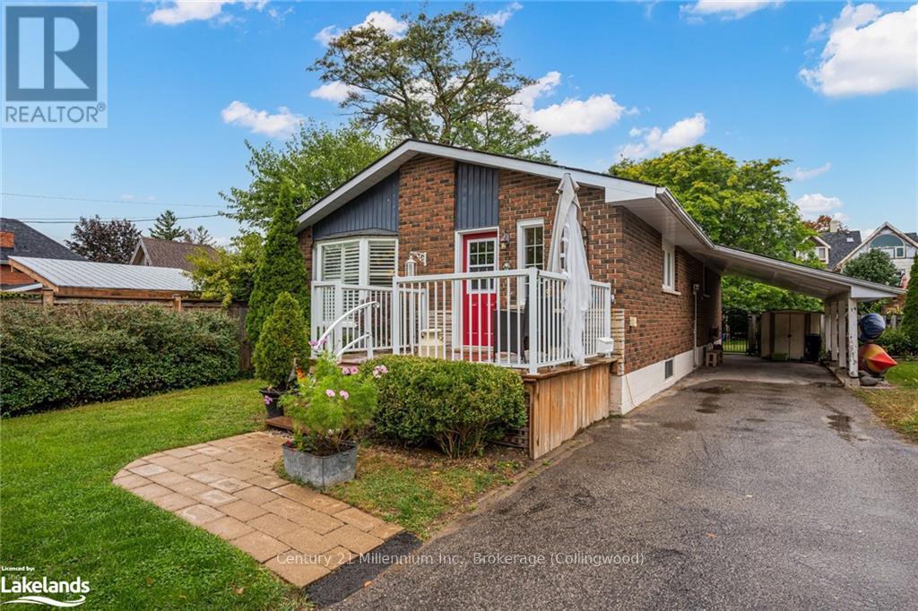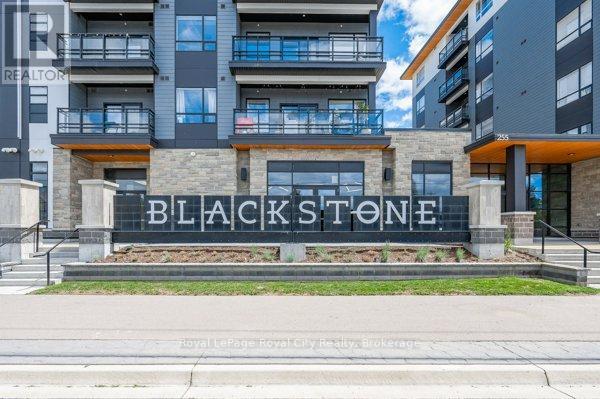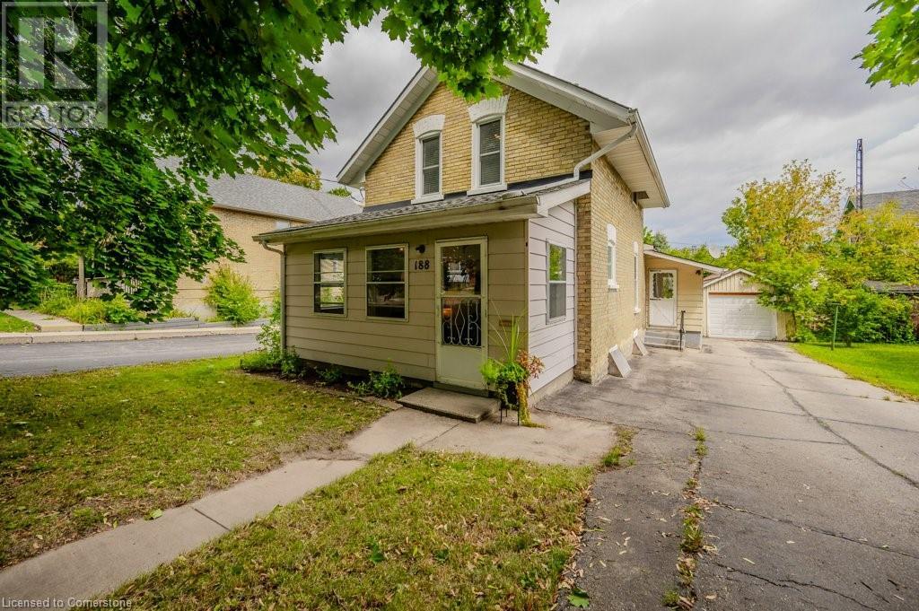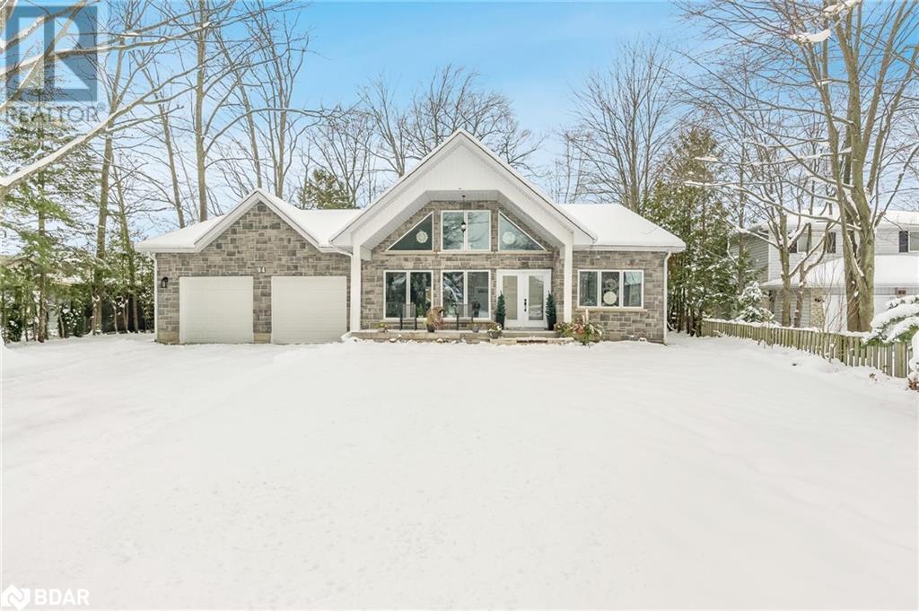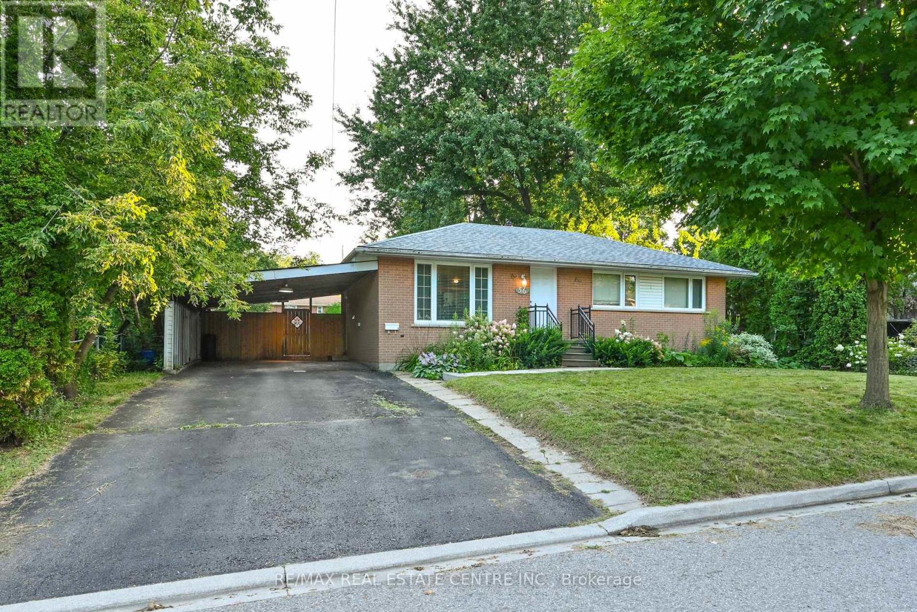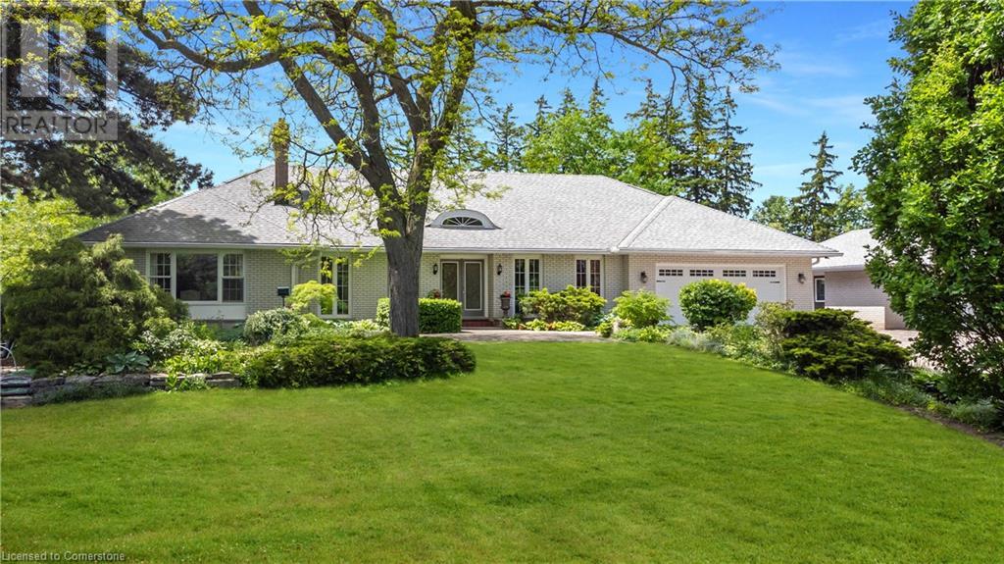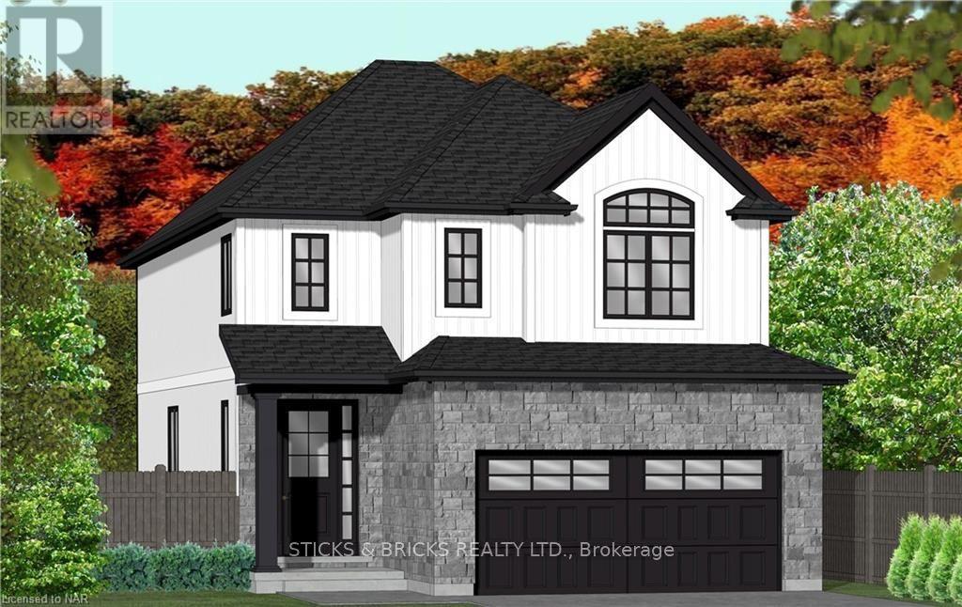21 Second Street
Oakville, Ontario
RIPARIAN WATERFRONT IN DOWNTOWN OAKVILLE. Potential abounds! Fantastic opportunity to renovate, or build a new custom home. The possibilities are endless in this secluded waterfront residence where location and privacy are second to none. Charming main floor offers a functional layout with an open concept living and dining room as well as a separate family room with views to the water! There are 2 main floor bedrooms, a 3-pc bathroom and a conveniently located main floor laundry room. Upstairs, the principal retreat provides a walk-in closet, 4-piece bathroom, 3 skylights, and a den with walkout to the upper flat roof where you can watch sailboats gliding across the Lake. Rare, detached double car garage. Located on an approximately 67ft x 170ft riparian lot, graced by mature trees and magnificent lake views off the 2-tiered deck to the water. (id:35492)
RE/MAX Escarpment Realty Inc.
761 Chapman Mills Drive
Ottawa, Ontario
OPEN HOUSE Sunday January 19, 2025 2-4pm. Are you searching for the perfect investment opportunity or a cozy place to call home? This charming, open-concept 2-storey apartment in a thriving, up-and-coming neighborhood is ideal for young couples, small families, or savvy investors. Step into the main floor, where a modern kitchen awaits with gleaming countertops, durable vinyl flooring, and ample cupboard space. The kitchen features Whirlpool stainless steel appliances and a spacious island with a built-in dishwasher and sink, making meal prep and entertaining a breeze. Adjacent to the kitchen, a cozy, carpeted living room leads to a private deck through sliding doors, perfect for morning coffee or evening relaxation. A convenient half bath with a high-efficiency toilet completes the main floor. Downstairs, you'll find two generously sized bedrooms and a full bathroom. The large master bedroom includes a double closet for all your storage needs, while the second bedroom offers versatility as a guest room, office, or nursery. Laundry is conveniently located on the lower floor near the bedrooms, ensuring practicality and ease in your daily routine. Additional storage abounds with an unfinished utility room and extra space under the stairs. Freshly painted and move-in ready, this property also boasts low monthly condo fees, making it a fantastic first-time homebuyer option. Located near transit and within walking distance of amazing amenities, this is a must-see for those seeking convenience and comfort. Don't miss out on this exceptional opportunity - schedule your showing today and imagine the possibilities! (id:35492)
Solid Rock Realty
695 Merkley Drive
Ottawa, Ontario
Welcome to this gorgeous 4 bed 4 bath custom home offering thoughtful design for flexible living. Spacious rooms including main floor office with a gas fireplace, and a lounge and living room that work beautifully for entertaining. The kitchen layout is a chefs dream with gas stove and granite counters. A butlers pantry offers excellent storage and a 2nd fridge, and a lovely causal eating area with door to the patio. The dining room is perfect for large gatherings, and a 2pc bathroom and a mud room and laundry room finish off the main level. The serene primary bedroom features a private sitting area that offers a relaxing retreat.The renovated ensuite has heated floors, a double sink vanity & lovely large shower. The spacious custom WIC keeps your wardrobe nicely displayed and contained. There are three other generously sized rooms which are perfect for growing children and they share a very nice main bath with separate shower and tub. The basement offers family space with pool table, a bar area, sauna, gym, storage areas and 2 pc bath. A resort yard with pool, fountain feature, cabana & outdoor kitchen w/fridge & bbq.24hr irrevocable on all offers., Flooring: Hardwood (id:35492)
Royal LePage Performance Realty
14 Saint Vincent Street
Collingwood, Ontario
Discover your perfect retreat in this charming 4-bedroom, 2-bath raised bungalow, ideally located just moments from downtown Collingwood, Ontario. This inviting home features a spacious open-concept living area, a modern kitchen, and comfortable bedrooms, all complemented by a fully finished basement ideal for versatile use. Step outside to a beautifully landscaped backyard adorned with vibrant perennials and a partially fenced yard perfect for relaxation or gatherings. Additional highlights include a convenient garden shed, a large paved driveway accommodating up to 5 vehicles, and a carport for extra protection. Experience the blend of comfort, style, and practicality in this serene yet conveniently located home. (id:35492)
Century 21 Millennium Inc.
1008 Downing Drive
Woodstock, Ontario
Welcome to 1008 Downing Drive, Woodstock – a stunning semi-detached home set to be built in a prime location. This thoughtfully designed two-storey home offers 2108 sq ft of modern living space with 4 spacious bedrooms, all featuring walk-in closets. The primary suite includes a luxurious 3-piece ensuite with a tiled shower, while the second floor also boasts the convenience of a dedicated laundry room. \r\nThe main floor is an entertainer’s dream with an open-concept layout and upgraded finishes throughout. Enjoy engineered hardwood flooring, a bright and airy kitchen with an island and quartz countertops, and a living room featuring a custom feature wall with an electric fireplace. Step outside to the wood deck through the living room door, perfect for outdoor gatherings.\r\nThe stylish exterior combines brick, stone, and vinyl, offering great curb appeal. Additional highlights include a fully insulated two-car garage with an automatic door opener, making this home as practical as it is beautiful. Nestled in a highly desirable area near parks, golf courses, walking trails, and a nearby Tim Hortons for your morning coffee, you'll also enjoy the added privacy of no rear neighbors, offering an open and spacious feel.\r\nWith so much room to grow, this home is perfect for long-term living. Purchase early and you'll have the chance to personalize interior selections to your taste. Don’t miss out on this rare opportunity to make this incredible house your forever home! (id:35492)
The Realty Firm B&b Real Estate Team
434 Hilson Avenue
Ottawa, Ontario
Welcome to 434 Hilson Avenue, nestled in the heart of vibrant Westboro! This corner lot is 69 x 100 feet! Opportunities for families, investors and developers alike. Home is larger than it looks, main floor has 3 bedrooms with 2 bathrooms, large kitchen and generous living and dining rooms. The basement is a 1 bedroom in-law suite, with a large family room, kitchen and full bathroom. Shared laundry and tons of parking. Excellent neighborhood with schools, parks, restaurants and the beach within walking distance. Currently both levels are generating a substantial income. (id:35492)
One Percent Realty Ltd.
789 Old Mill Road
Kawartha Lakes, Ontario
Discover the essence of casual country living in this beautiful 5-bedroom, 3-bathroom bungalow. A harmonious blend of up-country decor and contemporary design elements, making it a perfect retreat for a blended family or ideal for multigenerational living. The open-concept kitchen, anchored by a striking 10-foot center island, serves as the home's centerpiece. Expansive windows provide breathtaking views that lend to the feeling of being secluded in nature. Cozy up to the fireplace in the living room which is flooded with beautiful natural light. The current owners are using the large main floor family room as a primary bedroom. See virtually staged photo of that space for inspiration and enjoy a quiet getaway on the main level separate from the kitchen and living room. Relax on the private deck accessed from the french doors. Enjoy the convenience of main floor laundry and pantry for extra storage. The first basement level features a 3-piece bathroom along with 3 large-sized rooms all with oversized windows allowing an abundance of natural light. Does your family require a home office or perhaps a serene yoga or wellness space looking out into the treed yard? An art or playroom for the young ones? The possibilities are endless with creative ideas on how to use this great living space. While the second basement level presents 1,100 sq. ft. of untapped potential with a walkout to the backyard. Tucked away in a private, tranquil setting, this home offers over 2,500 sq. ft. of beautifully finished living space, inviting you to embrace a relaxed yet stylish lifestyle. (id:35492)
Century 21 United Realty Inc.
50 Leacroft Crescent
Toronto, Ontario
A Timeless Architectural Masterpiece!!! Custom Built Luxury Home in Torontos prestigious Banbury/Bridle Path Area Of Its Almost 7,000 Sf Living Space. Premium Sized Lot w/ 3 Car Grge Include One Drive Thru Grge w/ Extra Parking Space In Backyard, Circular Driveway. Bright Walk Out Finished Bsmt w/ Nanny Suite. Dome Skylight, 10 Ft Ceilings, Crown Mouldings. Extensive Use Of Quality Limestone Granite. Many Custom Built - Ins. Mahogany Library. Custom Gourmet Kitchen W/ Top Of The Line Appliances. Home Theatre Possible. Great Location, Close To Edwards Garden, Banbury Community Ctr, Private Schools. **** EXTRAS **** Stainless Steel:Fridge, Stove, B/I Microwave Oven, Exhaust Hood, B/I Dishwasher, Washer + Dryer. Auto Garage Opener + Remotes, Electric Light Fixtures And Window Cover. Family & Foyer Chandeliers, Crystal Lights On Walls. (id:35492)
Bay Street Integrity Realty Inc.
420 - 251 Northfield Drive E
Waterloo, Ontario
Welcome to Blackstone, where luxury and convenience unite in North Waterloo. This stylish TWO bedroom + DEN condo is upgraded beyond the builder finishes, featuring carpet-free living with luxury vinyl plank flooring, soaring 9 ft ceilings and a thoughtfully designed layout. Enjoy the convenience of owned underground parking and relax on your private balcony. The open-concept kitchen showcases quartz countertops, upgraded appliances, and a spacious 6-foot island with a built-in microwave and drawers. The primary bedroom offers a large walk-in closet and a private ensuite with an upgraded vanity, a glass-enclosed shower and in-suite laundry. The second bedroom, located near the 4-piece main bathroom, is generously sized and tucked away for privacy. The building offers an array of upscale amenities, including keyless entry, a co-working space, a fully equipped gym, a sophisticated lounge/party room, dog washing station, bike storage, a rooftop deck with a BBQ area, an outdoor patio with a fire pit, and a hot tub. Ideally situated near shopping, restaurants, trails, and public transit, this condo offers the perfect blend of convenience and lifestyle, ready for you to move in and enjoy. (id:35492)
Royal LePage Royal City Realty
188 Waterloo Street
Kitchener, Ontario
188 Waterloo St offers a massive 50 x 359 lot set in Kitchener's historic midtown neighbourhood. This property offers a host of possibilities including the potential for a multi-family development (see attached concept draft concept plan). Neighbouring 192 Waterloo has already built out a similar concept. Already on site, are a charming and updated 1.5 storey century home with 3 bedrooms (or two and a mainfloor office) and a detached garage. Excellent holding assets while plans are made to carry this property into the 21st century. With future access to the Regional Transit Hub projected to be complete by 2028, while also adjacent to both Uptown and Downtown Kitchener it's fantastic location surrounded by historic homes and large maple trees. (id:35492)
Benjamins Realty Inc.
11 Maple Lane
Caledon, Ontario
The Palgrave Quaint Area Detached Bungalow is a must see! Rare Opportunity. The bright, open main floor with a living room overlooking a professionally landscaped backyard is great for entertaining and enjoying nature. The gas fireplace in the kitchen and dining area adds warmth and charm, Main Floor two bedrooms and two bathrooms (including a 4-piece and a 2-piece). The separate entrance and finished lower level with 1 Bedroom, Full Bathroom, Large Rec/Living Room, Dinning, Kitchen its suitable for small families or guests, additional bathroom provide extra living space or potential rental income, The large deck to enjoy sunlight and stargazing is a significant plus for nature lovers, wonderful opportunity for anyone looking for a home in a serene, nature-filled environment. Walk To The Lawn Tennis Courts, Caledon Equestrian Park & The Palgrave Pond, Trails, Stores, Pub & Gas Station. **** EXTRAS **** Windows & Roof Replaced, Fridge, Stove, Dishwasher, Water Softener, Instant Hot Water Tank, Hot Water Tub, & Shed. (id:35492)
Ipro Realty Ltd
5 Purple Hill Lane
Clearview, Ontario
Newly renovated country home on 2.5 forested ac. on a highly coveted street. A short walk from the quaint town of Creemore, this 4-bedroom, 3-bathroom, open-concept residence has been masterfully reimagined.Inside you will find Immaculate wide plank white oak flooring, soaring ceilings, and custom cabinetry throughout. The expansive main level offers the perfect flow for both entertaining and everyday living, while the gourmet kitchen features a striking marble island, high-end appliances, and a front patio. The living room bathed in natural light, features stunning beamed ceilings & a central stone fireplace. Beautiful cathedral windows &glass doors open to a 4-season sunroom. You'll find it hard to leave the comfort of the sunroom, with its floor-to-ceiling windows, cedar finishes, & cozy wood-burning stove. Glass sliding doors provide easy access to the stunning backyard, complete with gardens and a patio, perfect for outdoor relaxation. The primary bedroom is a true retreat, featuring a walk-in closet, a luxurious four-piece ensuite with elegant wainscoting, a spa shower, and a private walkout to the gardens and patio, offering the perfect escape for relaxation and tranquility. The main floor has a home office & the 2nd bedroom & includes a convenient laundry room connected to a well-appointed mudroom w/ side exterior entry. The lower level offers two additional bedrooms and an impressive recreation and living area, enhanced by a third fireplace and heated floors, perfect for gathering with family and friends. \r\nOutside, a versatile coach house currently functions as a workshop, with an upper living space that can serve as additional accommodation, a home office, or a private guest suite. Just minutes from Devil’s Glen Ski Club, Mad River Golf Club, the Bruce Trail, and a variety of outdoor activities, this extraordinary home is the perfect balance of luxury, privacy, and convenience. (id:35492)
Sotheby's International Realty Canada
7826 5th Side Road
Adjala-Tosorontio, Ontario
Only Peace & Tranquility- a Country Retreat! ATTENTION large families or those that like to entertain, this Incredible 14.37 Acre Estate Is Located Minutes From Pearson Airport And Less Than An Hour From Toronto. A Stunning Property that Features a 1 Acre Spring-Fed, Clay Lined Swimming Pond, Groomed + Rustic Trails, Five Cabins With a Private Walkway & Deck, Stunning 2200 sq.ft Post and Beam Coach House With Commercial Grade Kitchen, Two Washrooms & An Awe Inspiring Open Concept Studio That Overlooks The Pond. The 6 Bedroom Bungalow Features Vaulted Ceilings, Wrap Around Cedar Deck & Fully Finished Walk Out Lower-Level Complete W/ A Kitchenette And Sauna. Perfect For The Multi-Generational Family. This Property Must Be Seen To Appreciate All Its Features And Possible Uses. Please Take The Time To Watch The Full Video Tour And View The Attached Property Features. Coach House Can Easily Become A 5 Car Garage, Workshop, Gym, Yoga Studio. The Possibilities Are Endless. **** EXTRAS **** Solar Panels - Power Is Credited To Monthly HydroOne Bill, Managed Forest Program = Lower Taxes. (id:35492)
Royal LePage Rcr Realty
4380 Highway 534
Nipissing, Ontario
Welcome to your peaceful retreat, nestled on a private 2.75-acre wooded lot just minutes from Wolfe and McQuaby Lakes. This warm and inviting 4-bedroom home features a bright kitchen with quartz countertops, perfect for family gatherings. Large windows fill the home with natural light and showcase the stunning forest views, while the cozy, open-concept living space is ideal for relaxing or entertaining. The primary suite offers serene treetop views for a daily escape. Outside, you’ll find a huge garage ready to store all your toys—boats, ATVs, or whatever you need. The expansive yard is perfect for bonfires, gardening, or just soaking up the tranquility. This home isn’t just a place to live; it’s where you can truly relax, recharge, and create lifelong memories. Isn’t this the lifestyle you’ve been searching for? (id:35492)
Royal LePage Northern Life Realty
94 42nd Street S
Wasaga Beach, Ontario
Top 5 Reasons You Will Love This Home: 1) Stunning, custom-built bungalow offering expansive living with three bedrooms plus an office, showcasing a beautiful stone and brick exterior and located just minutes from the beach in a tranquil, mature neighbourhood ideal for families 2) Upon entering, you'll be captivated by the soaring 16 cathedral ceilings, the open-concept layout bathed in natural light from large windows, elegant hickory hardwood flooring, abundant pot lighting, and a charming Italian marble double-sided wood fireplace 3) Dream kitchen, featuring high-end appliances including a ZLINE gas stove, a massive custom island with a stunning quartz countertop with generous seating, creating a perfect space that caters to any occasion 4) Enjoy the seamless flow between indoor and outdoor living with two French door walkouts from the dining room to a covered deck 5) Spacious primary bedroom presenting a stunning ensuite, a walk-in closet, cathedral ceilings, and a private walkout to the rear covered porch, creating a perfect retreat within your home. Age 3. Visit our website for more detailed information. (id:35492)
Faris Team Real Estate
54 Tennant Drive
Rideau Lakes, Ontario
This house is under construction. Images of a similar model are provided, however variations may be made by the builder. Located on a 1.49 acre lot, The ‘Jameson’ Model by Mackie Homes welcomes you with ~1530 sq ft of living space, quality craftsmanship & a beautiful design. A front covered porch leads into the open-concept layout that is perfect for entertaining. The chef’s kitchen features stone countertops & an island that increases the prep space. Open sightlines are offered along with access to the back covered porch. Two bds & two bths are provided including the primary bd w/a walk-in closet & a 4pc ensuite. A dedicated laundry room w/linen storage & interior access to the 2-car garage completes this wonderful property., Flooring: Mixed (id:35492)
Royal LePage Team Realty
94 42nd Street S
Wasaga Beach, Ontario
Top 5 Reasons You Will Love This Home: 1) Stunning, custom-built bungalow offering expansive living with three bedrooms plus an office, showcasing a beautiful stone and brick exterior and located just minutes from the beach in a tranquil, mature neighbourhood ideal for families 2) Upon entering, you’ll be captivated by the soaring 16’ cathedral ceilings, the open-concept layout bathed in natural light from large windows, elegant hickory hardwood flooring, abundant pot lighting, and a charming Italian marble double-sided wood fireplace 3) Dream kitchen, featuring high-end appliances including a ZLINE gas stove, a massive custom island with a stunning quartz countertop with generous seating, creating a perfect space that caters to any occasion 4) Enjoy the seamless flow between indoor and outdoor living with two French door walkouts from the dining room to a covered deck 5) Spacious primary bedroom presenting a stunning ensuite, a walk-in closet, cathedral ceilings, and a private walkout to the rear covered porch, creating a perfect retreat within your home. Age 3. Visit our website for more detailed information. (id:35492)
Faris Team Real Estate Brokerage
56 William Street
Orangeville, Ontario
This cute as a button brick bungalow is located on a pretty tree lined street and is an ideal opportunity for investment with a 3 bdrm main floor unit and a two bedroom lower level unit with a separate entrance. Tons of parking. Large rear yard separated (one for each unit). Great location within easy walking distance to all Orangeville has to offer. Parks, trails, schools, shopping, fine dining. theatre and more. Renovations to upper level have been completed and home shows 10+. (id:35492)
RE/MAX Real Estate Centre Inc.
804 - 80 Western Battery Road
Toronto, Ontario
Liberty Village Stunning 662 Sq Ft corner 1+1 Bedroom With SunnyWestern. Views And Sunsets. From 150 Sq Ft Balcony. StepsTo TTC, Metro, LCBO, Restaurants, Gyms, Shops, & Parks. 1 Locker Included! (id:35492)
New Era Real Estate
2501 #1 Side Road
Burlington, Ontario
Nestled on 1.66 acres of privacy, this charming property offers the tranquility of rural living with easy access to all essential amenities. Discover a spacious 4 bedroom, 1½ storey home boasting approx 4,700 sqft of finished living space, accessible via a secluded 400ft paved driveway. Dbl car attached garage & a separate oversized detached garage. Thoughtfully upgraded & meticulously maintained, each room offers breathtaking views of the scenic landscaped grounds. The main flr features formal living & dining areas, a cozy separate family rm overlooking the pond & a modern kitchen with an eat-in area with complete privacy. Unwind in the spacious primary suite with a private patio or accommodate guests in the main flr study with an ensuite bathrm. Upstairs, find two well-sized bedrms, a main bathrm, and a versatile, unspoiled hobby room, additional study or a 5th bedrm. The lower lvl offers a recreation room, games room, along with a workshop and ample storage space. Benefit from geo-thermal heating and cooling, ensuring cost-effective comfort year-round. Enjoy the convenience of a driveway that can hold numerous cars, a large dble garage and a separate oversized single garage for all your toys and tools. Relax on a patio or simply enjoy the pond setting where this peaceful sanctuary allows you to unwind, destress and connect with nature. 2501 #1 Side Rd is more than just a place to live, it's a lifestyle in itself. Experience all the features this country home has to offer. (id:35492)
RE/MAX Escarpment Realty Inc.
6117 Curlin Crescent
Niagara Falls, Ontario
Welcome to Garner Estates in Niagara's growing southwest end near Lundy's Lane. Introducing Mavi Homes, an exciting home builder with quality finishes and attention to detail. Builder will also Build to suit if you have your own home plans. This home will feature quality construction and workmanship throughout and high end finishes including quartz counter tops, glass showers and custom designed flat panel Cabinets. Builder will work closely with buyer to ensure all your options and colours are met. Lets get started on realizing your dream home today to make it become a reality. (id:35492)
Sticks & Bricks Realty Ltd.
9 Scott Street
St. Thomas, Ontario
Welcome to 9 Scott St. This property is perfect for first time home buyers or investors. This 2 storey property could easily be converted to 2 units (up/down). The main floor offers a large eat in kitchen, dining room with wood burning fireplace, living room, bedroom with an updated 4pc bath. The 2nd level has 2 entrances, one a the front and one at the back of the property. It offers 3 bedrooms, 4pc bath, kitchenette and storage. The property offers a private drive with 2 parking spaces. (id:35492)
RE/MAX Centre City Realty Inc.
184 Poyntz Avenue
Toronto, Ontario
Introducing Spectacular 184 Poyntz Ave; A Bold Architectural Achievement That Seamlessly Blends Luxury and Functionality! This Exquisite Residence Welcomes You With a Stunning Grand Foyer, Leading to a Beautifully-Appointed Great Room Featuring Elegant Paneled Walls, Custom-Built Shelving, & Gas Fireplace. Floor-To-Ceiling Aluminum Sliding Windows Open to a Covered Backyard Patio, Creating the Perfect Indoor-Outdoor Flow. The Heart of the Home is the Opulent Chefs Kitchen, Boasting High-End Sub-Zero and Wolf Built-In Appliances, a Striking Center Island Wrapped in Porcelain, and Matching Wood Panels; The Ideal Space For Entertaining And Everyday Living! The Main Floor Further Stuns with An Office, With Soaring Double-Height Ceilings (Conveniently Located Near the Entrance) That Offers an Inspiring Workspace, & Mudroom, Complete with Ample Closet Space and Direct Access to the Garage. Continuing On Upstairs, An Impressive Primary Awaits: Beautifully-Designed With Fireplace, Incredible Walk-In Closet, & Remarkable 6 Pc Ensuite! 3 Additional Bedrooms All Include Their Own Ensuites. The Bright, Fully-Finished Basement Includes a Large Recreation Room, Complete with a Wet Bar and Direct Walkout Access to Patio, Offering Even More Space For Relaxation or Entertainment! No Detail has been Overlooked, From the Opulent Contemporary Finishes Throughout, to Features such as a Snow-Melting Driveway, Herringbone Flooring, Control4, and Extensive Paneling. Split-Level Bedroom Design Ensures Maximum Privacy, with Primary & Secondary Bedrooms Enjoying their Own Private Walk-out Balconies. Located in the Heart of North York, Just Minutes from Yonge St. and Sheppard Ave., This Home Truly Embodies The Luxury and Comfort of Modern Design, with an Excellent Location to Match! **** EXTRAS **** Heated Driveway, Control4, Herringbone Flooring, Paneling & Pot Lights Throughout. (id:35492)
Royal LePage Terrequity Confidence Realty
16635 Stormont Dundas And Glengarry County Rd 36 Road
South Stormont, Ontario
Flooring: Tile, Flooring: Hardwood, Flooring: Laminate, Charming historical house spanning nearly two centuries is built to last! Erected as Hempy’s Inn and Carriage House in the early 1800’s, Post Road offers abundant living spaces and 5 bedrooms connected by a breezeway or a generous 3 bedroom home plus 2 bedroom in-law suite with private driveway. Perfect for multi-generational families or additional income potential. Original hardwood floors, stone walls and recessed wood beams are preserved, maintaining timeless beauty with all the modern amenities for comfort, entertaining and relaxing on this peaceful country estate. Situated on nearly 50, acres the grounds feature walking trails, heated salt water pool, hot tub, firepit, waterfall feature and stunning interlock. Property offers endless possibilities with upgraded 200 amp service, legal secondary dwelling unit, additional parking lot and over 700 ft of frontage. Visit this property to experience the magic of resort country living for yourself. (id:35492)
Royal LePage Team Realty




