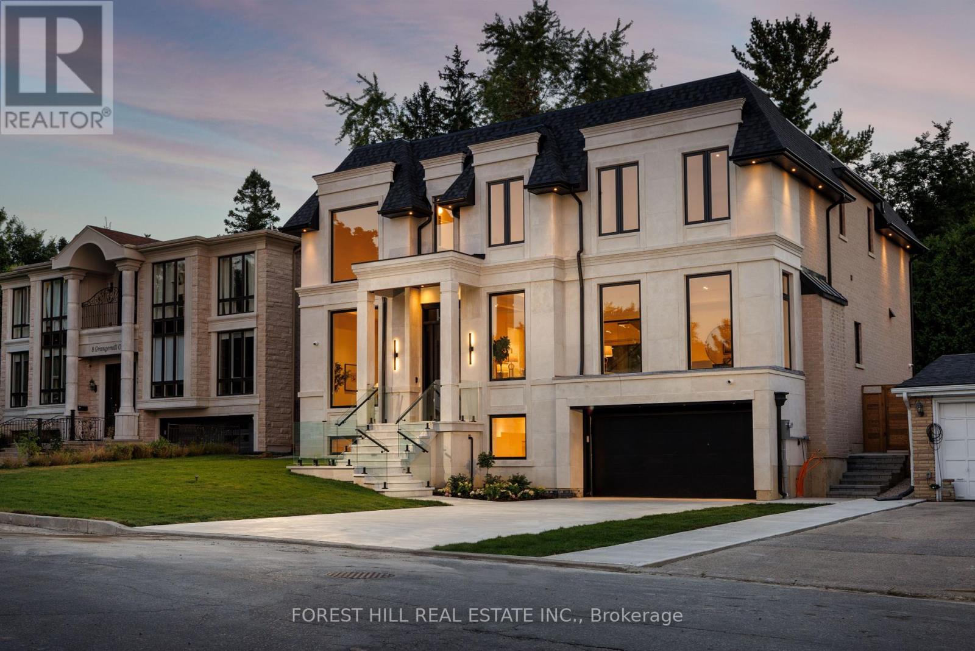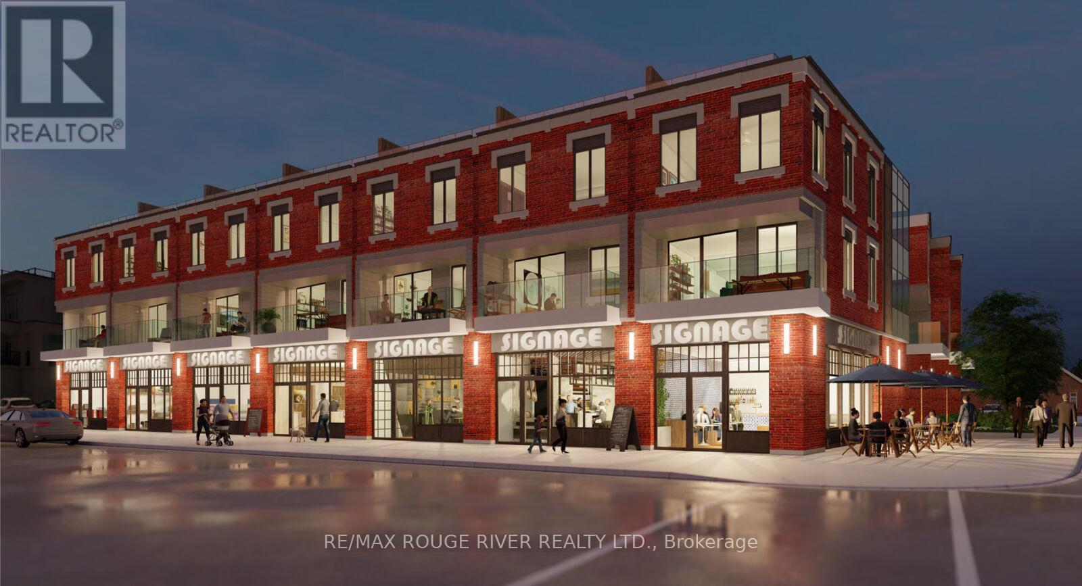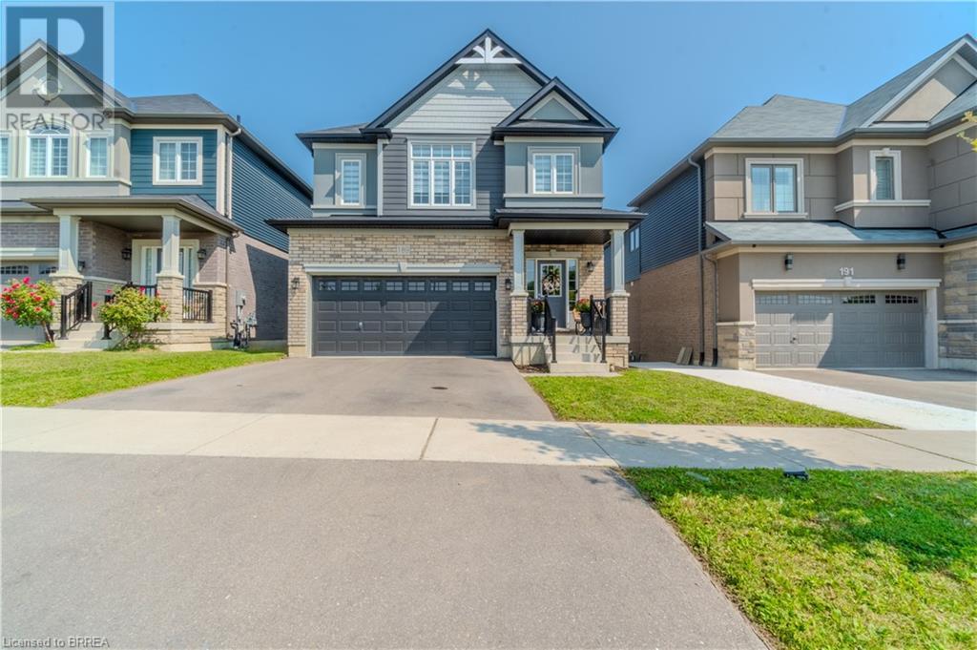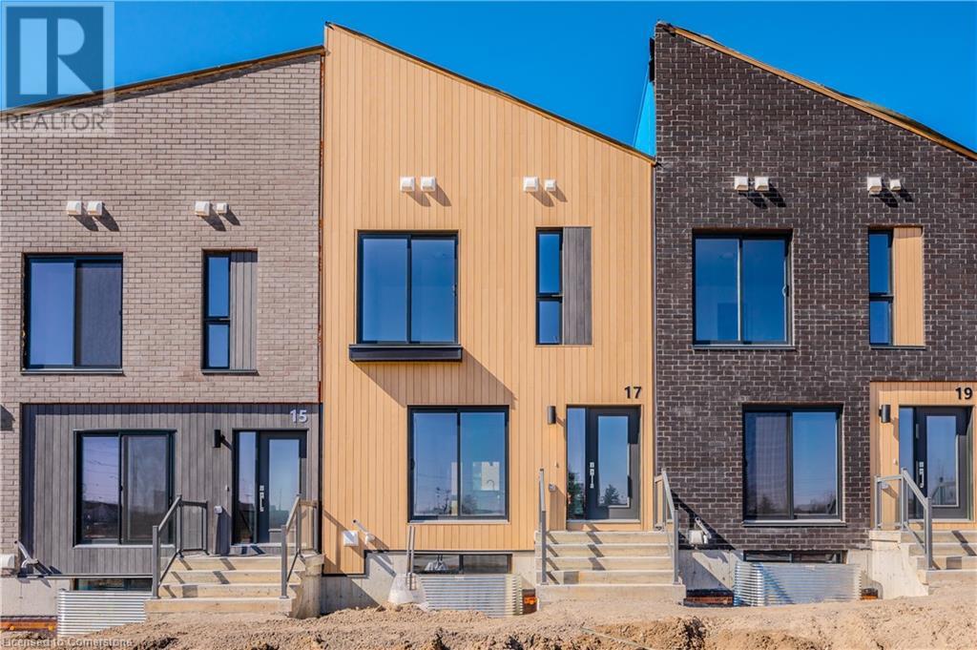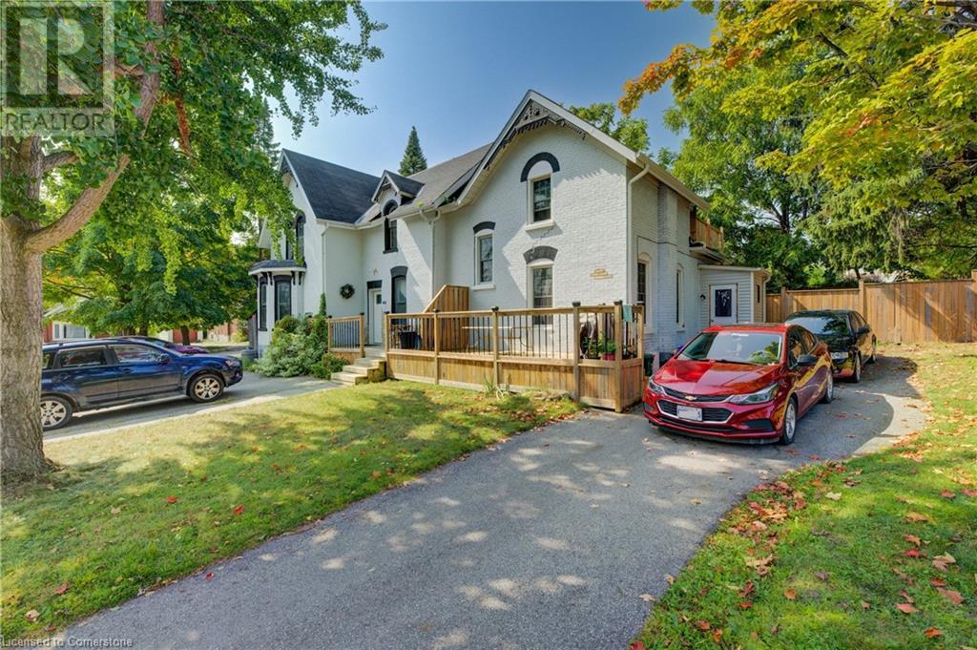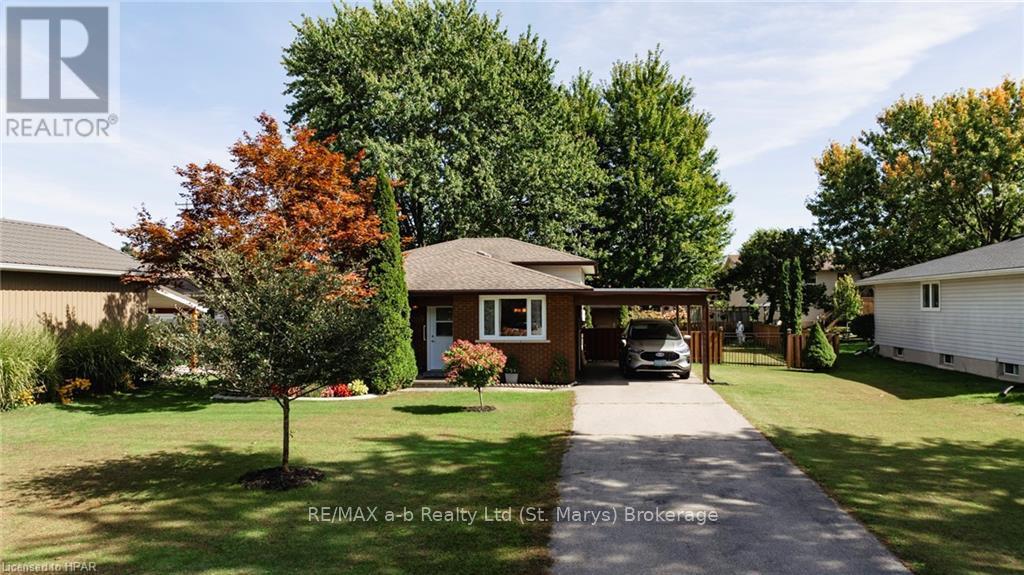10 Grangemill Crescent
Toronto, Ontario
Welcome to an enclave of elegance and sophistication, where timeless luxury meets modern comfort. This custom-built masterpiece boasts exceptional design and craftsmanship, with stunning architectural details, high-end finishes, and an open floor plan that blends style and functionality. This exceptionally bright home features oversized windows, solid white oak floors and high ceilings - 11 on main, 10 upper & 9 lower. Experience a gourmet kitchen featuring an expansive island with quartz countertops, complemented by a panelled Sub-Zero fridge and top-of-the-line Wolf appliances. Primary room featuring a luxurious 5-piece ensuite with heated floors, freestanding bathtub, oversized shower and a stunning custom vanity. Generously Proportioned Bedrooms offering Lavish Ensuites and Oversized Windows. The distinguished lower level features a stylish wet bar, heated floors, a nanny suite with a 3-piece ensuite, versatile fitness room and a spacious sitting area, perfect for all your entertainment needs. Additional features include a custom elevator, dual furnace & AC units, oversized skylight, EV car charger, outdoor speakers and much more! **** EXTRAS **** Lux Appliances, 48\" Wolf Range, B/I Microwave & Oven, Subzero Panelled Fridge & Freezer, Bosch Panelled D/W, R/I Heated Drive & Entry. Heated Flrs in Bsmt & Prm Ensuite, Control 4 System, Speaker Sys T/O, Inground Irrig System & More. (id:35492)
Forest Hill Real Estate Inc.
7 - 9 Albert Street
Cobourg, Ontario
Introducing Beach Walk Flats, an unprecedented development in an unbeatable location! For the first time offered to the public, take advantage of this versatile opportunity for owners and investors alike! 1 hour east of GTA and steps from Cobourg's famous beach & marina, this impressive triplex is part of another successful project by a forward-thinking developer who has been shaping the profile of prime real estate for decades. This steel frame, concrete built triplex includes a main level commercial space, featuring high ceilings, polished concrete floors & exceptional exposure to local & tourist clientele. Above, 2 thoughtfully designed 2 bedroom units to use or rent for investment income. Don't miss out on the chance to own a coveted piece of Cobourg's thriving real estate market, make an investment in Ontario's most charming lakeside town! **** EXTRAS **** POTL fees TBD. Taxes yet to be assessed. (id:35492)
RE/MAX Rouge River Realty Ltd.
32534 Highway 62 N
Hastings Highlands, Ontario
Fabulous country living awaits you in this 5 bed/3 bath newly and completely renovated bungalow with +3200 sq- ft of finished living space. Sitting on 2 level acres, the home boasts significant upgrades from the studs out. Gorgeous wide plank oak flooring, stainless steel appliances, large primary suite with walk through closet to primary bath with double vanity and massive tile walk in shower, fully finished basement. No detail has been left out, turn the key today, and start living the country life as it was meant to be enjoyed. Outdoors, the 38'x80 Quonset hut with engineered pad is powered insulated and heated and just waiting for your work or play toys. We invite you to come and visit us and discover all that living in Hastings Highlands has to offer. **** EXTRAS **** Propane Furnace 2020, HWT 2023, A/C 2021 Woodstove (house) 2018 (id:35492)
Century 21 Granite Realty Group Inc.
384 Scott Line Road
Bancroft, Ontario
What a beautiful spot to call home, with over 46 acres to enjoy! Enjoy complete privacy from your covered front porch, walk or atv the trails throughout the acreage, and escape it all at the cabin near the back of the property. Multiple outbuildings, and a beautifully landscaped yard! The home features an open concept layout, large master bedroom, oversized main floor laundry room that could easily convert to a second main floor bedroom. Partially finished lower level with the second bedroom, storage rooms and large recroom area. The chimney is still in place to install a woodstove. The home was built in 2003 with ICF Foundation. Rural living only 15 minutes north of Bancroft with multiple lakes and the Heritage Trail close by. Generac system, drilled well, high speed internet and full cell reception. Available for quick possession. (id:35492)
Ball Real Estate Inc.
1606 - 41 Markbrook Lane S
Toronto, Ontario
Welcome to this South facing, CORNER END unit! Overlooking the Humber Trail, this stunning property offers the perfect blend of classic luxury and natural serenity. Spanning almost 1000 square feet, this well-maintained unit has stylish finishes throughout, two generously sized bedrooms flooded with natural light, creating an inviting and cozy ambiance The dining area offers large floor-to-ceiling windows that provide a Bright and airy atmosphere and breathtaking views of the vibrant Humber Trail and city line views with the CN Tower, perfect for your family gatherings! The Two full bathrooms ensure convenience and comfort for you and your guests. Modern kitchen with updated coffee nook and Stainless steel appliances, Open-concept living and dining area, Primary bedroom has 4 Pc Ensuite and a wall-to-wall closet and ensuite laundry. Low property taxes and maintenance fees. Amenities include a Gym, visitor parking, Security Guard, Indoor pool, recreation room & Sauna. Located minutes away from TTC, parks, schools, shopping, and Highways. **** EXTRAS **** Immaculate Corner Unit, Crown Molding Throughout, South Facing View Of Humber Ravine And Cn Tower,Granite Counter Top In Master Ensuite Washroom, Ensuite Suite Locker,Parking And Locker Included, Close To York University And Humber College. (id:35492)
Keller Williams Energy Real Estate
189 Bilanski Farm Road
Brantford, Ontario
Welcome HOME. Located on a quiet dead end street, with quick access to the highway - 189 Bilanski Farm Road has so much to offer. With 4 beds, 4 baths, and a finished basement, this Columbia model boasts over $25,000 in upgrades! This family home has hardwood floors throughout the main level and offers an open concept space between the kitchen, dining, and great room - perfect for entertaining. Thoughtful touches like a pot filler above the stove, black stainless steel kitchen aid appliances, and an extra wall of cabinetry add to the functionality and flow of this home. Head up the oak staircase and you will find 4 generously sized bedrooms and main bath- the primary with a walk in closet & 4PC ensuite bath. The basement level rec room is currently being used as a fitness area, but you can easily picture it as a full family living room with extra space to play. Also included in the basement level, is a 3PC bath and extra storage space. Due to the grading of the lot, the basement level would make for an easy accessory apartment, providing capability for a separate entrance. Future planning was carefully thought out when building this home, upgrades including a 200AMP panel, roughed in conduit for electric vehicle charging in the garage, and an extra door from the side of the garage for easy yard access. (id:35492)
RE/MAX Twin City Realty Inc
RE/MAX Twin City Realty Inc.
17 Benninger Drive Unit# B009
Kitchener, Ontario
TAKE ADVENTAGE OF THE NEW PRICING, JUST REDUCED BY $35,000!!! READY TO VIEW IN PERSON!!! 2 YEARS FREE CONDO FEE!! $0 development charges and no occupancy fees. The RYKER, ENERGY STAR BUILT BY ACTIVA Townhouse with DOUBLE GARAGE, 3 bedrooms, 3.5 baths, Open Concept Kitchen & Great Room with access to huge 11'3 x 8'8 deck. OFFICE that could be used as a 4th bedroom with ENSUITE BATHROOM. OVER $11,000 IN FREE UPGRADES on top included. Some of the features include: quartz counter tops in the kitchen, 5 APPLIANCES, Laminate flooring throughout the second floor, Ceramic tile in bathrooms and foyer, 1GB internet with Rogers in a condo fee and so much more. Perfect location close to Hwy 8, the Sunrise Centre and Boardwalk. With many walking trails this new neighborhood will have a perfect balance of suburban life nestled with mature forest. (id:35492)
RE/MAX Real Estate Centre Inc.
Peak Realty Ltd.
222 Hammell Rd
Red Lake, Ontario
Investment Potential! Multi-units are few and far between in the Red Lake area, so this is a rare one. This four-plex is centrally located on Hammell Road in Red Lake. Walking distance to all major amenities. This property is equip with 4 units, 3- two bedroom units, and 1- three bedrooms units. Each unit has its own hydro meter, heat is natural gas, which is not seperated. Newer metal roof. Large parking lot with enough space for parking for each tenant, as well as some flex storage space that could be converted to laundry or paid storage for tenants. Loads of potential in this one! Book your private showing today. (id:35492)
Century 21 Northern Choice Realty Ltd.
1388 Highway No. 6 N
Flamborough, Ontario
The property is located on Highway 6 with easy access to Highways 401 and 403. It is minutes away from Burlington and Waterdown, offering convenient proximity to amenities and services.The property comprises 3 acres of land, providing ample space for farming activities and potential agricultural ventures.The house offers 5 bedrooms. Currently, one bedroom is located on the main floor. There are 2 full bathrooms and a 4-piece bathroom in the house, providing convenience for residents and guests. The laundry room is located in the basement, and the main floor laundry area can be repurposed as another bedroom if desired. The primary bedroom on the main floor spans from the front to the back of the house, offering a spacious and private retreat. The kitchen is very spacious and features an island, providing ample room for meal preparation and entertaining. The flooring was newly done in 2022, adding a fresh and updated touch. The family room receives an abundance of natural light from its windows, creating a nicely tiled mudroom, offering a practical and organized transition area. The basement provides ample storage space for keeping belongings organized and easily accessible. Parking: Parking is available at both the front and back of the property, accommodating multiple vehicles. (id:35492)
Homelife Miracle Realty Mississauga
40 John Street
Cambridge, Ontario
4 unit property in the perfect West Galt location offering a truly unique opportunity! 40 John St in Cambridge totals OVER 4000sq ft of finished living space creating spacious units all with unique characteristics and layouts. Situated on a quiet family friendly side street steps from the Grand River, Gas Light District and Downtown Galt this location offers everything and more to attract and maintain great tenants. Featuring 2 x 2 bedroom units, one on the left and one on the right side of the building. 1 bedroom main floor unit with a massive 3 bedroom unit upstairs complete with a large loft, in-suite laundry in the bathroom and balcony off the Kitchen. Fully tenanted this will yield $6K+/month in gross rent as is with upside! For you buyers needing multiple living spaces and additional income streams this property offers many practical options. Virtual tour and full financials available upon request! Book your showing today! (id:35492)
Flux Realty
214 Third St
Rainy River, Ontario
Very well maintained 2128 total sq. ft. home with two bedrooms, kitchen, dining room, living room and four piece bath on the main level. Home has a full basement which presently is wide open and a clean slate for the next owner to add bedrooms and rec room area if needed. In the last 8 years all the big ticket updates have been done including, windows, roof, furnace, flooring and the hot water tank in the past year. Also included on the property is a one and a half car garage, for those gardeners there's one ready for you. Very solid place, Third St is currently being redone so a new road and sidewalks next year will be done. Come check it out today. (id:35492)
RE/MAX Northwest Realty Ltd.
115 Vanilla Trail
Thorold, Ontario
W-A-L-K-O-U-T -- B-A-S-E-M-E-N-T. This is great for extended family living. Newly built Empire Home. This is the rare Bellfountaine model with Elevation C. Lots of upgrades made like: Brick around the entire exterior of the house, upgraded cabinets and countertops, upgraded flooring, upgraded light fixtures. Insulated extra den in part of the garage for a main level bedroom. Second floor laundry. Walkout basement with a bedroom and a full bathroom. This house has everything you need to make it your forever home. Come have a look. (id:35492)
Exp Realty
346 Bloor St
Sault Ste Marie, Ontario
Welcome to 346 Bloor Street. A cozy 1.75 storey home located on a quiet street. This charming property features three bedrooms and two bathrooms, making it an ideal starter home. The full basement offers ample storage space or the potential to create additional living areas. Enjoy the privacy and security of a fenced-in backyard, perfect for outdoor activities and relaxation. Don't miss this wonderful opportunity and book your viewing today! (id:35492)
RE/MAX Sault Ste. Marie Realty Inc.
4750 Talbot Trail
Merlin, Ontario
Welcome To 4750 Talbot Trail. 3 Bedroom, 3 Bath Raised Bungalow Ranch Style Home Situated On 200 Ft Of Lakefront Property On Lake Erie. 2693 Sq ft As Per MPAC. The All-Brick Exterior, With A Three-Car Detached Garage & Carport, Almost An 2 Acres Of Land. Enjoy The Spectacular Views Of The Lake, Beautiful Sunrises And Sunsets. Entering Into The Open To Above Foyer, A Split Staircase Leads You To The Upper Level, & To The Lower Level. Open Concept Upper Level Offers Huge Upgraded Eat In Kitchen With Granite Countertops, Stainless Steel Appliances, Backsplash, Pantry & Huge Island With Breakfast Bar, Open Concept Living & Dinning Room, Primary Bedroom With 5 Pc Ensuite (Oval Tub + Sep Standing Shower)& Dual Sinks, Walk-In Closet & Fireplace, 2nd Bedroom, Laundry Room With Sink & Closet & 3 Pc Shared Bath. Open Concept Games/Family Room In-Between Upper Level & Lower Level With Lake View & Fireplace. Lower Level Offers A Massive Rec Room & 3rd Bedroom With 3pc Ensuite & Impressive Utility Room. Rural Living With Municipal Water And Natural Gas. Near By Deer Run Golf Course, Chatham-Kent Municipal Airport & Burns Beach. This Property Truly Has It All. Just Move In & Enjoy. A Must See Home!! Attached Carport With Paved Pad Plus A Detached Triple Garage/Shop With Concrete Floor. A Huge Gravel Driveway Offers Tons Of Parking. The Home Has A Metal Roof, Backup Gas Generator, 200 Amp Service, Municipal Water, Gas, Central Vac. (id:35492)
Royal LePage Flower City Realty
772 Clements Drive
Milton, Ontario
Beautifully renovated 4 bed home on a quiet & desirable family-friendly street. Approx. 2494sqft above grade + an additional Approx 1361sqft in the basement. Enter into an impressive 2-story foyer with spiral staircases up and down. Modern layout lets natural light fill a spacious kitchen overlooking the family rm with fireplace and built-in shelves. Kitchen includes an island and a butlers pantry leading to a formal dining room. Large, bright living room + 1st-floor laundry. 4 generously-sized bedrooms on the 2nd floor with hardwood floors throughout. 2nd floor also ft a loft. Spacious rec room in the basement with a gas fireplace, pool table and wet-bar. Basement includes plenty of storage, a workshop area and cold room. California shutters throughout, central vac, garage door openers. Backyard abuts kitchen and family room with lots of goodies including a large concrete patio, pergola, gas BBQ hook-up, shed w/ shelving, automatic sprinkler/irrigation system and extensive landscaping. Perfect chance to enter this sought after neighbourhood. **** EXTRAS **** Steps to highly-ranked school (w/ optional French Immersion). High school Bishop Reding and Milton District. Nearby walkway leads to park system with paved paths and access to playgrounds and forest. Walking distance to Milton GO. (id:35492)
RE/MAX Paramount Realty
1129 Balfour Street
Pelham, Ontario
Discover the luxurious features of 1129 Balfour Street. Step into this quality 2022 constructed home and experience an open concept layout designed for easy living. The spacious kitchen with a large island is perfect for entertaining, while the cozy gas fireplace and double doors leading to a covered porch offer a relaxing retreat overlooking a private rear yard. The engineered hardwood flooring adds a touch of elegance to the space. The master suite boasts a stunning ensuite with an inviting soaker tub and walk-in shower, while the centrally located main floor laundry adds convenience. The basement rough-in for a future bath provides you with the opportunity to personalize your space. With a two-car garage and concrete drive, this home is filled with quality upgrades throughout.\r\nCome take a Peek ! (id:35492)
D.w. Howard Realty Ltd. Brokerage
201 Jones Road
Hamilton, Ontario
Welcome to your dream home in the picturesque neighborhood of Stoney Creek, on a charming and quiet street. This residence offers a spacious and thoughtfully designed layout, perfect for both comfortable family living and vibrant entertaining. Step inside and be greeted by the warmth and comfort of this expansive home, boasting three beautifully appointed bedrooms on the main floor. Each spacious room is designed with elegance and comfort in mind, ensuring a restful retreat. The lower level adds even more versatility with two additional bedrooms, and bonus room ideal for accommodating guests or creating your personal haven. The home features 3.5 well-appointed bathrooms, providing ample space and convenience for busy mornings and relaxing evenings. Whether you're hosting a gathering or enjoying a quiet night in, the thoughtfully designed living areas cater to all your needs. The highlight of this stunning property is the incredible outdoor space. Imagine summer days lounging by your own inground saltwater pool, where the serene water creates a perfect backdrop for relaxation and fun. Adjacent to the pool, the hot tub invites you to unwind under the stars, offering a luxurious escape from the everyday hustle. Don’t miss the opportunity to make this dream home your reality—where every day feels like a vacation in your own private paradise. (id:35492)
Gale Group Realty Brokerage Ltd
71 Conboy Drive
Erin, Ontario
Is an absolutely radiant 4 bedroom/3 Washroom never-been-lived in, turn-key 1700+ sq. ft Semi-detached home by leading and trusted builder Solmar Homes on developing street in Erin ON a little over 30 mins drive into Mississauga and Brampton. This very bright, spacious, all brick home with stone skirt features an abundance of tastefully decored and well positioned windows to capture beaming light from all angles as it beautifully warms up an open-concept main-level carpet-free, living space that subtly and eloquently features a modern-style all-white kitchen with extended soft-close cabinets, matching backsplash, brand new SS appliances, OTR hood fan, quartz countertops, kitchen island, wide-plank walnut coloured engineered hardwood throughout, combined living and dining rooms, 9ft ceilings, w/o to sizeable backyard, 4 large bedrooms each with closet and large window, large primary room w/ deep w/i closet, 3 pc ensuite bathroom, vaulted ceilings, transferable Tarion builder warr. SS warr. appliances and so much more. A truly must see and you have the opportunity this amazing opportunity to be its first ever homeowners!! The gem of a find is waiting for you and won't last long! Seize the moment! **** EXTRAS **** Fridge, Stove, Dishwasher, Washer & Dryer, All Electrical Light Fixtures, All Window Coverings, Water Treatment/Softener System. (id:35492)
RE/MAX Real Estate Centre Inc.
2110 13th Line E
Trent Hills, Ontario
Open House Sat Jan 11, 2-4PM. Discover your private sanctuary on 46 acres just 1.5 hours east of GTA! This meticulously renovated bungalow offers the perfect escape for those seeking seclusion and space for homesteading or farming. Featuring 3+1 bedrooms and 2 bathrooms, the property boasts an impressive 38' x 30' detached insulated garage with 100amp service and heated flooring - ideal for woodworking, equipment maintenance, housing classic cars, or a yoga studio. Enjoy a spacious sunroom, open-concept kitchen with high-end appliances, and multiple living areas that blend comfort with functionality. Groomed trails wind through wooded acreage, with a fire pit perfect for family gatherings. The surrounding landscape provides endless opportunities for outdoor enthusiasts, with nearby lakes and the Trent Severn Waterway offering exceptional fishing and recreational activities.Located just 10 minutes from Havelock and Campbellford, this property strikes an ideal balance between peaceful privacy and convenient access. Whether you're looking to escape the city, start a small farm, or create your dream workshop, this property offers the ultimate lifestyle opportunity. A must-see for those seeking self-sufficiency and natural beauty! Watch the Video Tour. **** EXTRAS **** Reach out for the full list of Upgrades & All Photos! (id:35492)
Right At Home Realty
205 Spence Crescent
West Perth, Ontario
Welcome to 205 Spence Crescent! This adorable 3 level backsplit home has been lovingly maintained over the years. You will love the interior of this home which boasts 3 Bedrooms, 1.5 bathrooms, finished rec room, newer furnace, windows and updated 2 piece bathroom. This homes exterior is beautifully landscaped with a fully fenced rear yard, garden shed, carport, brand new eaves troughs, large asphalt laneway and carport. You do not want to miss this Spence Crescent Gem, call today to book your private viewing. (id:35492)
RE/MAX A-B Realty Ltd
2110 13th Line Line E
Trent Hills, Ontario
Open House Sat Jan 11, 2-4PM. Discover your private sanctuary on 46 acres just 1.5 hours east of GTA! This meticulously renovated bungalow offers the perfect escape for those seeking seclusion and space for homesteading or farming. Featuring 3+1 bedrooms and 2 bathrooms, the property boasts an impressive 38' x 30' detached insulated garage with 100amp service and heated flooring - ideal for woodworking, equipment maintenance, housing classic cars, or a yoga studio. Enjoy a spacious sunroom, open-concept kitchen with high-end appliances, and multiple living areas that blend comfort with functionality. Groomed trails wind through wooded acreage, with a fire pit perfect for family gatherings. The surrounding landscape provides endless opportunities for outdoor enthusiasts, with nearby lakes and the Trent Severn Waterway offering exceptional fishing and recreational activities.Located just 10 minutes from Havelock and Campbellford, this property strikes an ideal balance between peaceful privacy and convenient access. Whether you're looking to escape the city, start a small farm, or create your dream workshop, this property offers the ultimate lifestyle opportunity. A must-see for those seeking self-sufficiency and natural beauty! Watch the Video Tour. (id:35492)
Right At Home Realty
576 King George Street
Peterborough, Ontario
Introducing this lovely large brick duplex in a great residential neighbourhood located close to shopping and all conveniences. Property consists of 2-3 bedroom apartments equipped with appliances and recently updated. Both apartments are bright and now vacant for you to rent out or occupy one and have the other to help your income. Attached is a double car garage with door opener and rear entrance as well. This makes it convenient for your tenants or rent out for further income. Above is a lovely deck for the tenants to enjoy. The yard has had recent gardens and patio area. If you're looking for a good investment with ease of management, this property is for you. (id:35492)
RE/MAX Hallmark Eastern Realty
40 Rosewood Drive
Quinte West, Ontario
Welcome to 40 Rosewood Drive in Rosewood Acres Subdivision! Almost finished construction, this beautiful home has 4 bedrooms, 3 bathrooms and a 2-car garage. Featuring a custom kitchen from Irwin Cabinet Works, quartz counters, ceramic shower in ensuite, large covered deck. This grade level entry home is 2494 square feet with an open concept design and tons of space for the entire family! Playground in subdivision. Frankford has a splash pad, parks, beach, skate park, grocery store, LCBO, restaurants and is only 15 mins to Trenton & 20 mins to Belleville. Tarion Warranty. Closing 3 weeks from firm offer. Ask about promo **** EXTRAS **** Taxes not yet assessed. Style is grade level entry with main floor on same level as garage (id:35492)
Royal LePage Proalliance Realty
6131 Pebblewoods Drive
Ottawa, Ontario
Welcome to 6131 Pebblewoods Drive, a luxurious 4 bed, 4 bath estate in Greely, Ontario, situated on the largest lot on the street and backing onto the 3rd hole of the prestigious Emerald Links Golf Course. This home offers the unique advantage of commercial zoning, perfect for hosting a home office or business, and showcases newly renovated spaces, including a stunning office, dining room, and kitchen, all highlighted by rich hardwood flooring and elegant ceramic tile. The property also features an oversized three-car garage with an in-law suite above and a convenient entrance directly into the main living area. Outside, you'll find an oasis perfect for entertaining, complete with an inground pool, hot tub, freshly stained deck, and a fully fenced backyard accented with beautiful interlock stonework. Completing this exceptional home is a fully finished basement that provides additional living space, including a room and full bathroom, making it ideal for guests or as a private retreat., Flooring: Hardwood, Flooring: Ceramic (id:35492)
Exp Realty

