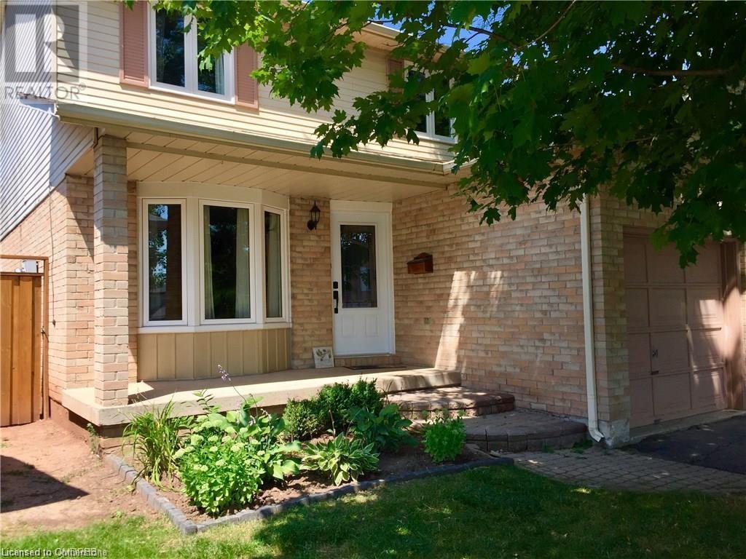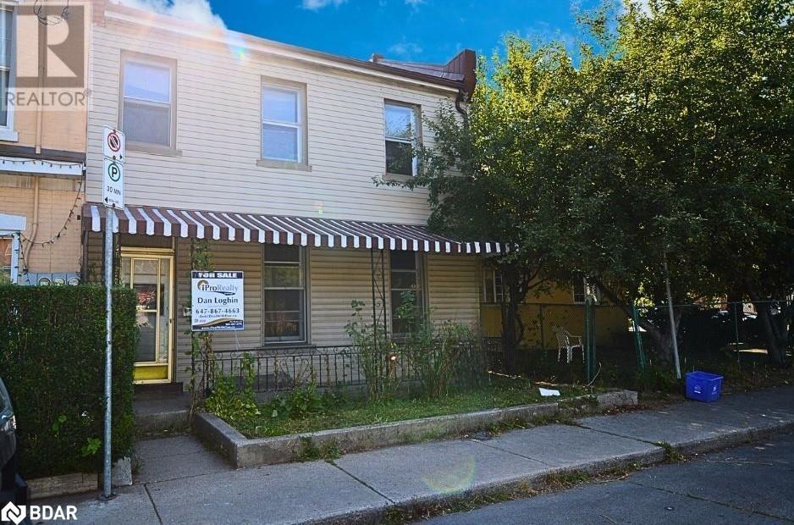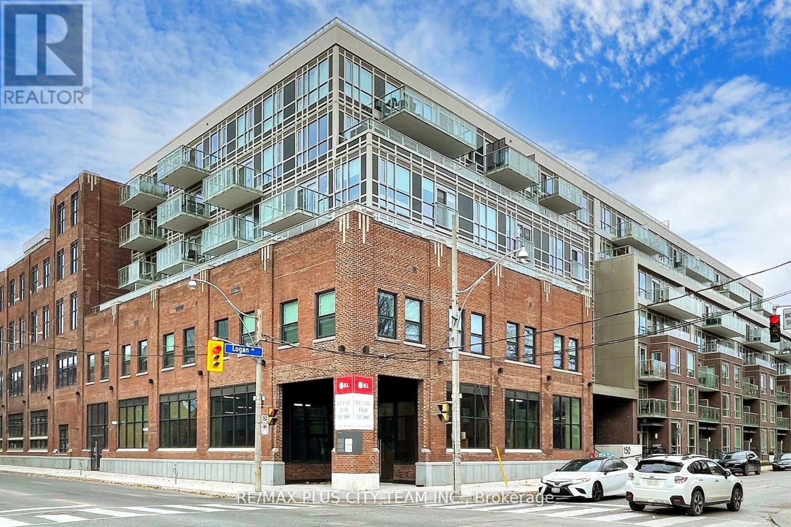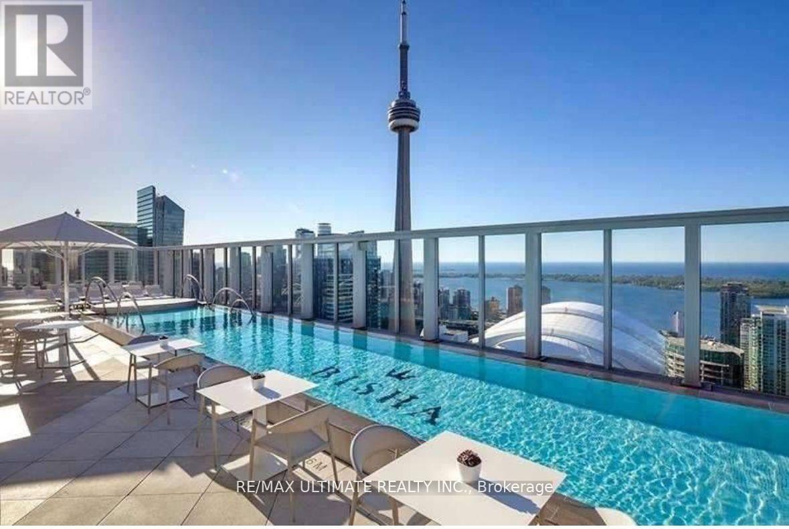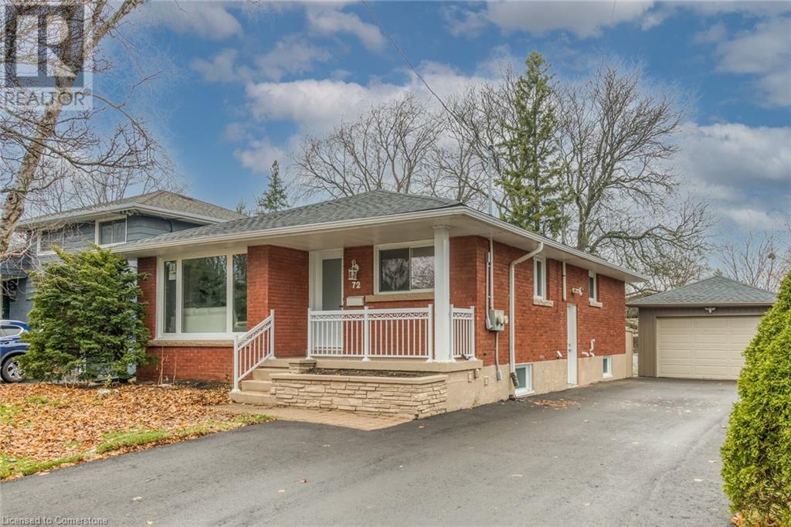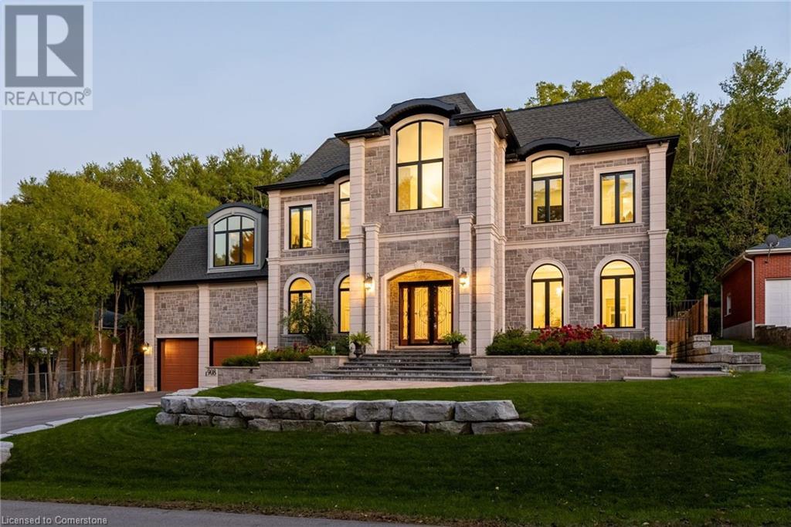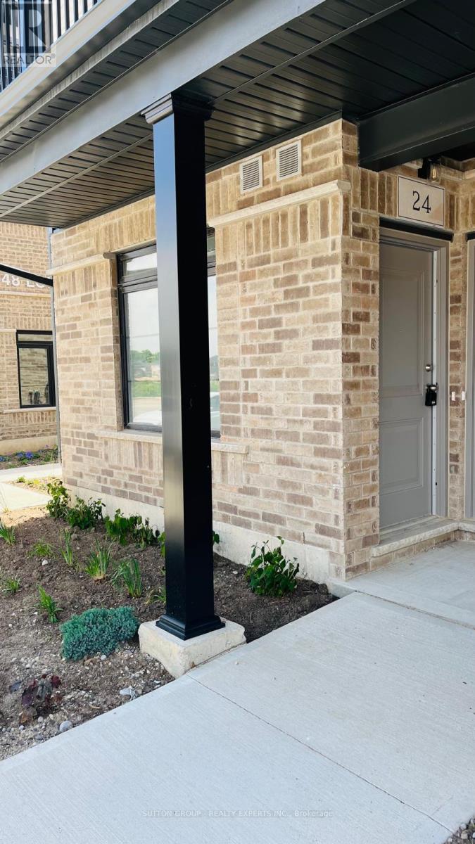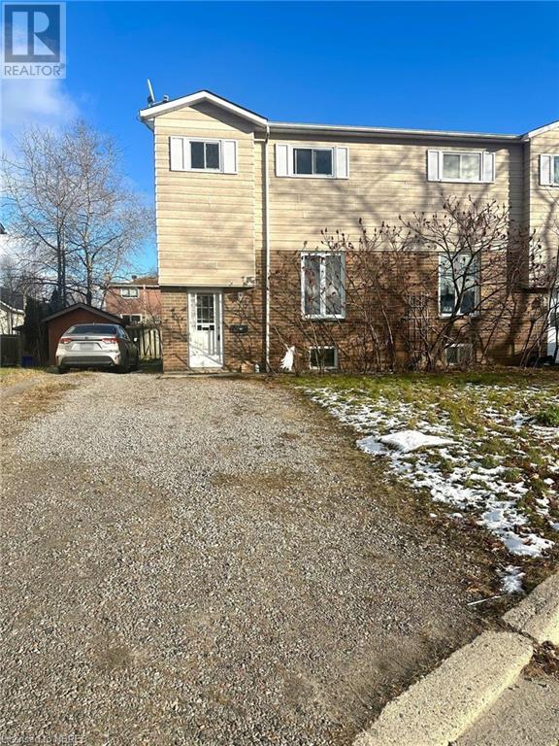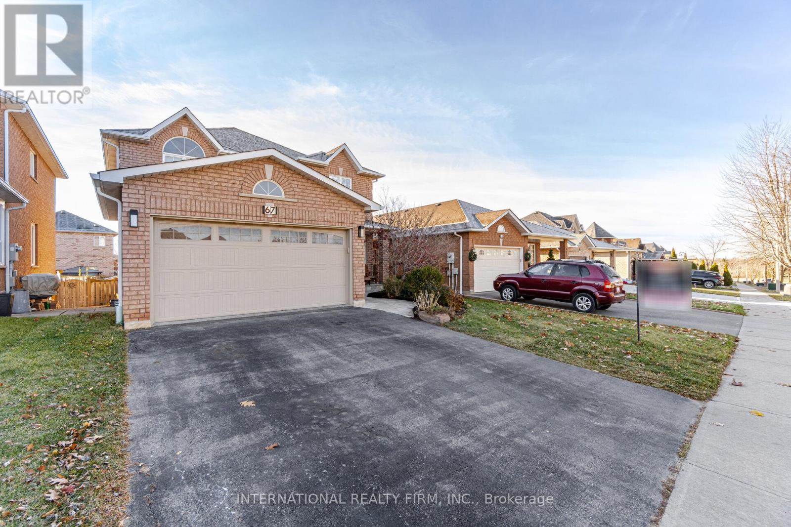20 Amanda Street
Orangeville, Ontario
Located on the quaint and quiet street of Amanda, sits a perfect starter home for any family. Walking distance to downtown, dragonfly park, the iconic Greystones restaurant, picturesque cafe's and Orangeville farmers market. This detached home is the perfect location for families wanting to be apart of the community with amazing neighbours, kid friendly street, and a school walking distance away. It features a large backyard, 2 good sized bedrooms, a dining room, living room and kitchen that is open to the backyard and a large bathroom on the main floor. This home boasts a large lot ideal for those with animals, or who like to spend their time gardening. Ample storage in the basement, and detached garage. Close to amenities like restaurants, groceries, Tim Hortons , and Cafe's. **** EXTRAS **** House is vacant and has flexible closing. (id:35492)
Royal LePage Rcr Realty
2502 - 1410 Dupont Street
Toronto, Ontario
Fantastic, recently updated southeast-facing loft at Dupont and Lansdowne, located in the Fuse Lofts, built in 2018. Perfect for both end users and investors, this freshly painted unit complete with parking & locker boasts, engineered hardwood, and tiles updated in late 2020. Residents and future tenants enjoy convenient access to a lower-level grocery store and Shoppers Drug Mart, as well as building amenities including a communal rooftop terrace, gym, party room, and media lounge. (id:35492)
Toronto Lofts Realty Corp.
842985 Road 84
Kintore, Ontario
DUPLEX OPPORTUNITY. This Georgian Style house was built in 1856 by Thomas Harvey Pearson, one of the original pioneer settlers in Kintore. Two families have owned the home over the years – once serving as a local nursing home and later enjoyed as an enchanting B&B. Your family could be the third to own this legacy estate. Situated on 1.118 acres in the heart of Kintore – steps from A.J. Baker Public School, Kintore United Church and village stores. There is no better place to raise a family. Enjoy all the benefits of quaint village living while being central to London, Woodstock, Stratford. and St. Mary’s. The heart of the home must be the bright and spacious country style kitchen with walk-in pantry. Two spacious bedrooms with double closets are located on the main level. The main bath, with jacuzzi tub, is located adjacent to the kitchen. At the front of the home is the large living room with free-standing fireplace and attached sunroom with insulated floor. The laundry/utility room with walk-in shower completes the main level. The second level, with private entrance, could easily accommodate a second family or tenant. This level includes two large bedrooms (possibility of a 3rd bedroom), kitchenette, 3pc bath, living room area and tons of storage space. This property offers room to breath – best described as a park like setting. A John Deere riding lawn mower is included to help maintain this spectacular property. The barn at the rear of the property measures 824 sq ft on the ground level and 814 sq ft on the second floor. What a terrific space to store your toys or run a small business in. Updates include: 5 new windows (2 living rm / 2 bedroom / 1 laundry) 1994; 4 new windows upstairs 1995; new drilled 110 ft well 2004; 200amp electrical update 2004; dishwasher 2012; Maytag refrigerator 2017; GE glass top stove 2019; new furnace 2024; Maytag washer 2022; new cupola on barn 2020; new garden shed on back patio 2021. (id:35492)
Makey Real Estate Inc.
3497 Marion Court
Burlington, Ontario
Detached home w long driveway, single garage, sits on child friendly quiet court. Features eat-in kitchen, dining & living rms on main floor, plus powder rm. Second floor has 3 bedrooms, including shared en-suite to primary. Basement has open recroom as well as a room for potential 4th bedroom and or office, plus 3 piece bath & laundry. Enjoy private stone patio and landscaped yard. Living here you enjoy all the local parks, schools, restaurants, shops & bus routes. (id:35492)
Century 21 Miller Real Estate Ltd.
49 Periwinkle Road
Springwater, Ontario
Welcome to Midhurst Valley by Countrywide Homes. Live in the First Phase of a Master Planned Community Neighbouring Barrie. This Beautiful Corner 36' Detached ""HAZELLE"" Model is Nestled Within an Serene Landscape and Allows You to Experience a Lifestyle Enriched by All Four seasons. This Home Provides You with approximately 3,000 Sq. Ft. of Open Concept Living Space. Enjoy the Luxury of a Countrywide Built Home Where Over $150,000 in additional value and comes standard in your new home. (id:35492)
P2 Realty Inc.
13 Jardine Crescent
Clearview, Ontario
Welcome to 13 Jardine! This raised bungalow offers the perfect blend of comfort and outdoor charm. Nestled on a large 75x135ft lot, the home boasts a private backyard with mature trees, perennial gardens, and ample space for outdoor enjoyment. The bright, spacious main floor features kitchen with solid oak cupboards, a dining room that flows seamlessly into the outdoor space with a walkout to the backyard and 3 good sized bedrooms, primary bedroom with semi-ensuite. The lower level boasts a cozy family room with an electric fireplace, a 4th bedroom, and a large laundry/utility room with walk-up to the garage, offering in-law suite potential. With a steel roof, updated insulation, new windows and doors, this home is move-in ready. Large 10x20 shed on concrete pad in backyard. Walkway to side of property to the community park. Located in the charming village of Creemore, it's walking distance to schools, shops, and restaurants, and offers an easy commute to Barrie, Alliston, or the GTA. A perfect family home in a serene, village setting! (id:35492)
Keller Williams Experience Realty
164 Macnab Street N
Hamilton, Ontario
MAKE YOUR OFFER TODAY!!! Attn: First Time Buyers, Investors, Renovators. Nestled in the heart of Hamilton, this spacious 4-bedroom, 2-bathroom home with 10 foot ceiling on the main floor is brimming with potential and perfectly situated for urban living. Although this home may look like a semi, it is registered as a detached home. This home has 1544 sq ft on the main and upper levels with an additional 375 sq ft of finished basement totaling 1919 sq ft of finished living space, with an additional 502 sq ft of space that is waiting your personal touch that can bring this home to a total of 2421 sq ft! Just steps away from top-rated restaurants, a vibrant arts district, and a variety of shops, you'll have the city's best offerings at your fingertips. The home boasts easy access to highways and is within walking distance to Pier 4 Park, Bayfront Park, Waterfront Trails, Jackson Square, and all the amenities downtown has to offer. Plus, it's just a 7-minute walk to the GO Train, making your commute to the GTA a breeze! Inside, you'll find a generously sized living room, a large separate dining room, and an eat-in kitchen, all ready for your personal touch. The finished basement includes a rec room and an additional storage space that could easily be converted back into a bedroom. The home features large principal rooms with parquet flooring in the living and dining areas and laminate flooring both upstairs and in the basement. The level and spacious yard offers opportunities for gardening or relaxation, with the potential to add a parking pad! With a little TLC, this property can be transformed into a stunning residence. Don't miss your chance to create your dream home in one of Hamilton's most sought-after neighborhoods! Property is registered as a Detached home with MPAC (Municipal Property Assessment Corporation). (id:35492)
Ipro Realty Ltd.
507 Mill Street S
Clarington, Ontario
Welcome to your dream retreat nestled in the heart of nature! This fully renovated bungalow offers the perfect blend of modern comfort and serene surroundings. Situated conveniently close to the lake with easy access to main roads. Separate, in-law 2-bedroom walk-out-suite, ideal for multi-generational living.Engineered hardwood floors that flow seamlessly throughout the living spaces. The main living area is illuminated by an abundance of natural light, enhanced by strategically placed pot lights, and the warmth of a fireplace.Beautiful stone patio and deck that overlooks the garden and creek. Oversized garage with extra storage for all your tools and outdoor gear. This home offers a peaceful retreat and yet it is conveniently located with easy access to amenities, shops, and recreational activities. (id:35492)
Engel & Volkers Toronto Central
515 - 150 Logan Avenue
Toronto, Ontario
MASSIVE 383 Sq Ft PRIVATE TERRACE Welcome to Wonder Condos in Leslieville, a lavish residential development offering an exceptional living experience. This exquisite unit features 3 bedrooms and 2 baths, boasting a stunning, bright ambiance. Enjoy the grandeur of high ceilings and revel in the ample space of the expansive 383 sqft terrace, perfect for unwinding and entertaining. The modern kitchen is adorned with integrated appliances, and the primary bedroom includes an ensuite with a private balcony for convenience and relaxation. Ideally located near Toronto's finest restaurants, parks, and transit options, this unit ensures a desirable and effortless lifestyle. Experience luxury living at its best in Wonder Condos. (id:35492)
RE/MAX Plus City Team Inc.
4907 - 25 Telegram Mews
Toronto, Ontario
**Rarely Offered** $$$ Luxuriously Renovated 2 Bed + Full Size Den / 2 Bath Corner Unit With Breathtaking Unobstructed Views Of the Lake, Boosting 1,170 Sqft Of Elegant Living Space Plus 38 Sqft Balcony. Floor-To-Ceiling Windows And A South West Exposure Fill The Space With Natural Light. **$$$ Spent On Upgrades** Modern Designed Fully Renovated Kitchen Featuring An Oversized Central Island With A Built-In Breakfast Table, High End Appliances, Quartz Countertop. The Primary Bedroom Includes A Walk-In Closet, Renovated 3PC Ensuite With A Full Glass Shower, And Sleek Designed Black Hardware. Den Can Be Used As 3rd Bedroom Or Home Office. Conveniently Located Just Steps From The TTC, Harbourfront, Financial Districts, Cafes, Restaurants, Underground Access To Sobeys, And The Newly Opened ""The Well"" Shopping Centre. Close To Schools, Parks, Libraries, Banks, Rogers Centre, Scotiabank Arena, CN Tower, CNE/Exhibition Place, Island Airport, And More! Experience The Ultimate Lifestyle! (id:35492)
Forest Hill Real Estate Inc.
1115 - 88 Blue Jays Way
Toronto, Ontario
Welcome to this stunning, immaculate and freshly painted 1-bedroom plus den condo at the coveted Bisha Residences, located at 88 Blue Jays Way! Spanning over 600 sq ft, this rare and highly desirable layout offers a generously sized, well-planned living area with pot lights added throughout for additional lighting and clear North views. The spacious primary bedroom features a large closet, and the unit is designed with ample storage, including a dedicated locker. The sleek, integrated kitchen boasts modern finishes and top-of-the-line appliances, perfect for both cooking and entertaining. As a resident of 88 Blue Jays Way, you'll enjoy fabulous amenities such as a rooftop pool, 24-hour concierge, a state-of-the-art gym, 24-hr concierge and more. Situated in the heart of Toronto's vibrant Entertainment District, you'll have world-class dining, shopping, and nightlife at your doorstep, including easy access to Rogers Centre, Scotiabank Arena, King Street West, and public transit. This is downtown living at its finest! **** EXTRAS **** Dont miss the opportunity to own this unique floorplan that seamlessly combines elegance, functionality, and luxury in one of the city's most sought-after locations! (id:35492)
RE/MAX Ultimate Realty Inc.
319 - 9 Tecumseth Street
Toronto, Ontario
STUNNING NEW BUILDING - THE WEST BY ASPEN RIDGE HOMES IS FINALLY AVAILABLE! UNBEATABLE LOCATION IN THE HEART OF KING WEST. ONE OF THE MOST FUNCTIONAL FLOOR PLANS YOU'LL COME ACROSS IN THIS 2 BEDROOM + DEN (A REAL DEN) CONDO WITH BRIGHT SOUTH FACING UNOBSTRUCTED VIEWS. THIS SPACIOUS & FUNCTIONAL FLOOR PLAN SPANS 931 SQ. FT. INSIDE WITH AN ADDITIONAL 176 SQ. FT. OF OUTDOOR SPACE. 1 PARKING AND 1 LOCKER INCLUDED. LOCATED IN ONE OF THE BEST AREAS IN TORONTO, WITH EVERYTHING AT YOUR FINGER TIPS INSIDE AND OUTSIDE, WHAT MORE COULD YOU ASK FOR! **** EXTRAS **** BUILDER UPGRADES of SMOOTHED CEILINGS, FRAMELESS SHOWER. CUSTOM MOTORIZED BLINDS, KEYLESS REMOTE ENTRY SYSTEM. BUILDING AMENITIES INCLUDE; CONCIERGE, FITNESS ROOM, YOGA ROOM, PARTY ROOM, GAMES ROOM, KIDS CORNER, OUTDOOR BBQ AREA ETC (id:35492)
Homewise Real Estate
212 Franks Road
Rideau Lakes, Ontario
This beautiful 150 acre (50% pasture) property ticks all the boxes for an enriched lifestyle on a country estate. The century double brick home with modern addition has been entirely updated with care to maintain the patina and charm of the original build. The new barn facility with 7 large stalls and poured floor (95ft x 35ft) and water hook-up is attached to the original barn and provides multiple possibilities. The home foyer off the driveway has stone shale flooring, main floor laundry and opens to the elegant family room with built-in fireplace and travertine surround, pot lights and a wall of windows that overlook the paddocks and lush back acreage. The kitchen is a chef's dream with a Viking 8 burner gas cookstove, commercial grade full refrigerator, stone counters and island for extra prep area. The dining room next to the kitchen has original built-in cupboards and a large pantry space beyond. The full hallway with dramatic lighting lends itself to family portraits and art display and leads to a 3 piece bath with shower, original living room with deep windows and French doors to the den with gas fireplace and three season room with slate floor and timber frame detail. The second floor will not disappoint. The staircase opens to a large foyer/library with warm paneling built-in shelves and plenty of room for comfy chairs in which to read. There is also an office/flex room, four bedrooms, cedar lined closet and bath with soaking tub, shower and custom vanity. The walk-up attic offers further storage space. The new basement is finished with a work shop, wine cellar and root cellar. This property can be self-efficient with the outdoor wood furnace that will heat the entire home and hot water with wood from the acres of deciduous forest. However, the home is also set-up to be heated with forced air furnaces and a hot water heater as well. Whether you are considering moving to the country or looking for a farm, the possibilities are endless. (id:35492)
Coldwell Banker Settlement Realty
407 Welland Avenue
St. Catharines, Ontario
Duplex in central location near highway access, public transit, shopping and more. Main floor 1 Bedroom unit is currently vacant. Choose your own tenant and set your own rent. 3 Bedroom unit is currently rented at $1800 per month plus hydro. Plenty of parking at rear of building for 3+ cars. Back unit offers laminate flooring, spacious kitchen with white cabinets, 3 good sized bedrooms on the 2nd floor and a 5 pc bath. Front unit offers a main floor kitchen with large pantry, living and dining room with laminate flooring and 1 bedroom in the basement. Separate laundry in the basement for both units, and additional storage space. Furnace updated in 2020, A/C in 2018, roof approx 9 years old. Photos are from before Tenant's moved in. (id:35492)
Century 21 Heritage House Ltd
1025 York Street
London, Ontario
Excellent location in the heart of Old East Village (OEV) ready for you to move in and enjoy. Walking distance to 100 Kellogg Lane and many great restaurants, cafes and shops in OEV. As you walk up to the front door you will quickly see the gleaming new windows and maintenance-free composite decking used under the covered porch. The carpet-free interior features 3 beds and 1 bath that are bright and airy with plenty of natural light shiny through the brand new windows. The mutual driveway takes to you back into your own parking space for 2-3 cars and a large 20'x17' detached garage for all your toys. New roof shingles were replaced in 2023 along with many other updates making this a turnkey family home or investment property. Don't be fooled by it's look, this property has a 167' deep lot! WOW! Book your viewing today! (id:35492)
Century 21 First Canadian Corp
498 Egerton Street
London, Ontario
Welcome to 498 Egerton Street, a fantastic investment opportunity in the heart of Londons vibrant Old East Village! This charming property features two separate units, offering endless potential for homeowners, investors, or multi-generational living. The front unit is currently vacant, providing a blank slate to create your dream space or attract tenants at market rates. The rear unit is a self-contained space, offering privacy and functionality for occupants currently rented for $1,700 per month. Located in the sought-after Old East Village, this property is within walking distance to local shops, cafes, schools, and parks. Enjoy the communitys thriving arts and culinary scene, along with easy access to public transit and downtown London. (id:35492)
Century 21 First Canadian Corp
191 Bethany Street
North Middlesex, Ontario
Conveniently located, Parkhill is 35 minutes from London and 15 minutes from Grand Bend. This town has a lot to offer including all sorts of outdoor activities and amenities. There are three bedrooms upstairs, one of which has laundry hookup, for those who want it all on one floor, a 3 piece bathroom and an open concept living/dining area, gas insert fireplace and HUGE windows. The basement is finished with its own in law suite/apartment. There is a bedroom, living room, 3 piece bath, office, large kitchen/dining, laundry and storage. The in-laws will never leave!!! There have been updates throughout the last few years, including 2 updated kitchens, new appliances, 2 updated bathrooms, some new windows, paint, flooring, etc. Outside we now have a new facade, cleaned up landscaping, new walkways, new above ground heated swimming pool with new decking and new fenced yard and located on a large double lot. (id:35492)
Royal LePage Triland Realty
107 Hidden Valley Drive
Belleville, Ontario
This stunning custom-built home sits on a premium oversized lot, offering both luxury and privacy. Backing onto a serene wooded area with a tranquil pond and walking trail, this property is truly one-of-a-kind. The open-concept main level features a spacious kitchen with an oversized island, perfect for hosting, and a formal dining room. The living room boasts vaulted ceilings and a floor-to-ceiling stone entertainment centre with a built-in TV. The thoughtful split-bedroom layout ensures privacy, with the primary suite and ensuite on one side and two additional bedrooms with a 4-piece bathroom on the other. The finished basement is an entertainer's dream, complete with a custom live-edge wet bar, stone fireplace, bedroom, office, and a 4-piece bathroom. Outside, the fully paved and sealed driveway leads to two attached 2-car garages with inside entry. One garage stands out with a built-in workbench, wood stove, glossy protected flooring, and an entertainment centre perfect for a man cave.The backyard is a private retreat, featuring a stamped concrete grilling patio, a small fenced area, a fire pit, and plenty of space for your landscaping vision. This meticulously designed home showcases unparalleled craftsmanship and comfort, delivering the ultimate in luxury living. (id:35492)
RE/MAX Quinte Ltd.
704 Tara Road
Smith-Ennismore-Lakefield, Ontario
Discover this custom-built bungalow in the charming community of Ennismore, perfectly set on a spacious 1-acre lot. The main floor features a bright and open-concept design with beautiful hardwood flooring throughout. You'll love the well-appointed kitchen, dining room with a walkout to a covered deck, cozy living room, convenient mudroom, main floor laundry, and a 2-piece bathroom. The primary level also boasts 3 bedrooms and a 4-piece bathroom. Upstairs, the expansive 1,190 sq. ft. loft is a versatile space awaiting your finishing touches. Its ideal for entertaining and includes a partially finished 4-piece bathroom.The lower level offers high ceilings, large windows, and a walk-up to the garage, providing a blank canvas to bring your vision to life. For hobbyists and car enthusiasts, the triple car garage, spanning an impressive 1,076 sq. ft., is ready to accommodate all your needs. This home combines modern comfort with endless possibilities don't miss your chance to make it yours! (id:35492)
RE/MAX Hallmark Eastern Realty
72 Sanatorium Road
Hamilton, Ontario
LEGAL 2 FAMILY ADDITIONAL DWELLING UNITS, GROUND LEVEL CONVERSION WITH BUILDING & ELECTRICITY PERMITS, 200 AMPS WITH 2 SEPARATE HYDRO METERS, 3+2 BEDRMS PLUS DEN/MAY USE AS BEDRM. EXCEPTIONALLY STUNNING, RARE FIND, PROFESSIONALLY FINISHED FROM TOP TO BOTTOM. SEPARATE ENTRANCE TO LOWER LEVEL UNIT, APPROX 2100 SQ FT LIVING SPACE. WEST MOUNTAIN LOCATION, CLOSE TO MOHAWK COLLEGE. GREAT INVESTMENT OPPORTUNITY FOR RENT BOTH, OR LIVE IN ONE AND RENT THE OTHER, OR PERFECT FOR IN-LAW SUITE! OFFERS OPEN CONCEPT IN BOTH UNITS, 2 CHEF’S DREAM CUSTOM KITCHENS WITH QUARTZ COUNTERS, 2 LAUNDRIES, NEW EXTERIOR AND INTERIOR DOORS, BASEBOARDS, TRIM, POT LIGHTS, HARDWARE, PLUMBING, PAINT, FLOORS, FIRE SEPARATION IN BASEMENT, RESILIENT CHANNELS, SAFE & SOUND INSULATION IN BASEMENT CEILING, HARDWIRED INTER-CONNECTED SMOKE AND CO DETECTORS, NEW FURNACE WITH SMOKE DETECTOR FOR ADDED FIRE SAFETY, CENTRAL A/C. UPDATED WINDOWS, SHINGLES, 1 ½ GARAGE, PAVED DRIVEWAY, 6 CAR PARKING. 1 INCH MUNICIPAL WATER SUPPLY LINE. INC. 8 APPLIANCES. MINUTES TO HIGHWAY. R.S.A. (id:35492)
Sutton Group Innovative Realty Inc.
908 Bishop Place
Hamilton, Ontario
THE CROWN JEWEL OF ANCASTER HEIGHTS. Luxury, Elegance, & Pure Craftsmanship meet in this extraordinary, 2020 Custom-Built Mansion in one of Ancaster's most prestigious neighbourhoods, Ancaster Heights. 6,128 Sq/ft above-ground & 3,100 Sq/ft of unfinished basement potential w/ separate entrance, this home offers endless possibilities for living, entertaining, & investing in your future. From the moment you walk in, your life changes. Soaring 25+ ft Barrel Ceiling Foyer w/ 12-foot ceilings, meticulously crafted mouldings, coffered ceilings, a sauna & spa, Bluetooth speakers throughout, and an 1,100lb motorized chandelier create an unparalleled sense of grandeur. Every inch of Bishop Place is designed with intention. Solid 8” tongue-and-groove plank flooring and a Custom oak-clad staircase that makes you feel like royalty? Absolutely. Indian Marble, Quartz, Limestone, Walnut, and Oak all work in perfect harmony to create a sophisticated, yet comfortable, home. But it’s not just about style; it’s about peace of mind. With over $150k invested in a top-of-the-line security system, including cameras, shatterproof windows, & motorized exterior blinds, this home is as secure as it is stunning. Dual furnaces & Air Conditioners with full spray foam insulation make it equally as efficient. 3 bedrooms upstairs, another potential on the main floor, plus a 2nd-floor library that could be an apartment, guest suite, or private study. With 5 full bathrooms (a basement rough-in) and a powder, you’re set for family, guests, or a live-in nanny. Outside, a 900 Sq/ft of balcony, plus another 900 Sq/ft of covered patio space below. Host unforgettable dinners, Soak in the hot tub, and Gaze into the Forest. Eyebrow Windows and a Mansard roof are the architectural wow factor you’ve been dreaming of. From solid core doors to automatic closet lighting, every detail is perfect. Luxury living, smart investment, and total peace of mind—this is what you’ve been waiting for. Welcome Home (id:35492)
Exp Realty Of Canada Inc
1897 Concession 8 Road W
Hamilton, Ontario
Experience the epitome of luxury living. Welcome to your private sanctuary in this exquisite custom-built bungalow on a picturesque 1.8 acre lot. Perfectly situated between Cambridge, Guelph, & Hamilton, with easy access to all amenities & highways. This stunning property offers the best of both worlds; tranquility & convenience. Energy Star Certified & over 5000 sq ft of liveable space! Breathtaking open-concept great room features 15 ft vaulted ceiling with stone fireplace. Exquisite Chef's kitchen with Kitchen Aid appliances, granite, centre island with seating, custom cabinets & walk in pantry. Main floor boasts 9 ft ceilings, dedicated office, dining room, 3 spacious beds & 2.5 baths. Primary retreat showcases incredible views of the property, a spa-inspired ensuite with double sinks, soaker tub, glass shower & generous walk-in closet. Laundry with pet spa, mud room & access to the oversized double garage. Lower level is an expansive space with 9 ft+ ceilings, massive recreation room, 2 large bedrooms, full bath with glass shower, ample storage & impressive utility room. Unfinished space could be converted to a self-contained in-law suite. Peace of mind comes with the most energy-efficient geothermal heating & cooling, ICF foundation for superior insulation, 200 amp service & UV/reverse osmosis water system with pressurizing tank. Additional detached garage with electricity & pass through. Fully fenced yard & stone fire pit. Property extends past the fence line. Move in ready, all you need to do is unpack! (id:35492)
Right At Home Realty
385 Murray Street
Grimsby, Ontario
Welcome to your dream home! This beautiful 2-storey house boasts 3 bedrooms and 3.5 bathrooms, spread over 1488 sq ft above grade. Enjoy luxury vinyl wide plank flooring throughout the entire home. The open concept layout features a beautiful gas fireplace with custom built-in cabinetry, large windows which offer a ton of natural light, and a modern white kitchen with stainless steel appliances. The second floor offers a large primary bedroom, complete with an ensuite bathroom for your convenience and custom built-ins for extra storage. Two generous size additional bedrooms and separate 4pc bathroom. The finished basement includes an office and a 3-piece bathroom with 618 sq ft of space of living space. Step outside to a beautifully landscaped yard featuring a large deck for all your entertaining needs, backyard shed, and enjoy the serene western exposure. Additional features include a spacious garage with inside entry, second floor laundry room and a quiet cul-de-sac street. This home offers comfort and style in every corner. Don't miss out on this gem! (id:35492)
RE/MAX Escarpment Realty Inc.
774 Charleston Side Road
Caledon, Ontario
So many possibilities! Let us start with this modern industrial style reno, complete with exposed elements, polished concrete flooring, open floor plans and large windows. High ceilings and doors, modern square spotlights, accompanied by warm colours and gleaming metals. Crisp white paint with metal baseboards and not just in-floor heating but in-floor lighting as well. Bright primary bedroom walks out to the backyard and is host to an open concept ensuite with privacy where needed. Large bedrooms with huge windows. Lower level seamlessly continues with a fourth bedroom, huge Family room, brand new bathroom, and an office/gym. PLUS, the basement walks up into the garage, so there is easily a potential for basement apartment. Then the shop, wow! This 35 X 27 foot shop has hydro, a huge loft and is ready for your equipment, toys or dreams. With the septic in the front, the possibilities in the back are endless! This 2.7-acre parcel is perfectly situated on a paved road, easy access to Alton, Orangeville, Erin, and the heart of Caledon, with a driveway long and wide enough to park a rig or two. Do not wait on this gem, it is just too good. **** EXTRAS **** Radiant Heated Floors on Main Floor, Pot Lights, High Ceilings, Barn Doors, Stainless Steel Appliances, Family Room in Lower Level (2024), Lower Level 3 Pcs Bathroom (2024), Bosch Tankless Water Heater, 200 AMP Panel (id:35492)
RE/MAX Real Estate Centre Inc.
101 - 20 Koda Street
Barrie, Ontario
THANKS FOR STOPPING BY AND CHECKING OUT THIS STUNNING 3 BED 2 BATHROOM 1400 SqFT HOME W/ 9FT CEILINGS HOME, UPGRADED FLOORS, OPEN CONCEPT PERFECT FOR ENTERTAINING GUESTS, KITCHEN BOASTS SS APPLIANCE, LARGE FLOOR TO CEILING WINDOWS WHICH ALLOWS THE ABUNDANCE OF NATURAL LIGHT TO FLOOD THROUGH, WALKOUT TO BALCONY, THIS HOME COMES WITH 2 PARKING SPACE 1 UNDERGROUND THE OTHER ON THE SURFACE ALSO LOTS OF VISITORS PARKING, 1 LOCKER (OWNED) THIS IS A FANTASTIC LOCATION YOU'RE 2 MINS TO HWY 27, 8 MINS TO HWY 400, CLOSE TO SHOPS /STORES, 10 MINS TO WATERFRONT AND FOR THE WINTER 10 MINS TO SKI.. ALL FURNITURE CAN BE INCLUDED IN THE SALE EXCEPT THE TVs (id:35492)
Sotheby's International Realty Canada
310 - 300 Essa Road
Barrie, Ontario
Welcome to the Gallery Condominiums! Highly sought-after Corner units 1,244 sq ft, This 3 bedroom, 2 bath Open Concept unit with In-Suite Laundry comes with highly desirable 2 Parking Spaces and large locker.Kitchen is equipped with Stainless Steel Appliances including built-in Microwave with Exhaust Vent. Quartz Counter tops, Pantry, Pot/Pan Drawers & Stylish Pendant Lighting Over a Large Island with Additional Storage. Walk out from your Living area to a large Covered Quiet Balcony where BBQ's are allowed & enjoy a Private Peaceful Tree Top View. Generously sized Primary Bedroom, Oversized Windows, Closet Organizer with Bright Large 4 Piece En-suite with Hunter Douglas Blinds. Ample Closet Space with Over sized Windows in each of the other Two Bedrooms. This Property is Ideal for those looking to Downsize or Embrace a Low-Maintenance Lifestyle, or for a small family. Residents can also take advantage of a Stunning 11,000 sq. ft. Rooftop Patio with Panoramic Views of Kempenfelt Bay, a perfect retreat for relaxing or entertaining. Just steps from your door, explore the 14-acre forested park, ideal for a serene hike with your pet. Easy access to Hwy 400 for Commuting. **** EXTRAS **** 2 Parking spots 1 underground 1 Surface and large locker (id:35492)
Sage Real Estate Limited
1407 - 3975 Grand Park Drive
Mississauga, Ontario
Welcome To Grand Park 2. This Stunning Unit Has Stainless Steel Appliances With A Modern Backsplash And Granite Counters. Open Concept Unit Is Spacious With Amazing Natural Lighting Throughout. Conveniently Located In The Heart Of Mississauga. Steps Away From Square One Shopping Mall, Central Library And The Ymca. 2 Spacious Bedrooms With Walk-In Closet. Fantastic Building With Amazing Amenities. **** EXTRAS **** Fantastic amenities: Exercise Room, Indoor Pool, Guest Suites, Party and Dining Room. Outdoor Terrace w/BBQ & more! No Carpet In Unit. (id:35492)
Master's Choice Realty Inc.
102 - 128 Fairview Mall Drive W
Toronto, Ontario
Connect at Fairview Mall Dr. Close to Fairview Mall and Don Mills Subway Station. Bright and Clean as well as Modern Interior Design. 2 Bedroom and 2 Full Bath and Huge Terrace offers the perfect blend of Comfort and Convenience. ALL Window has California Shutter and Modern Lighting. This stylish 10.6ft ceiling and Huge Parking Space close to the entrance. Concierge/Security Service. **** EXTRAS **** S/S Fridge, Stove, Dishwasher, Microwave, Wash/Dryer (white), California Shutter. ELFS. (id:35492)
Homelife Frontier Realty Inc.
4501 - 88 Scott Street
Toronto, Ontario
Experience sophisticated living in this exquisite 1-bedroom plus den luxury condo, ideally located in the heart of downtown Toronto. This premium high-floor suite offers a smart layout with sought-after west-facing exposure and sweeping city views. The modern kitchen features sleek quartz countertops, built-in appliances, and a breakfast bar. With 10-foot ceilings and floor-to-ceiling windows, the space is flooded with natural light, showcasing the captivating city lights at night. The primary bedroom retreat includes two closets and balcony views. The den is perfect for a home office or guest room. Enjoy top-tier amenities, including a fully equipped gym, indoor infinity pool, sauna, and a stunning two-storey sky lounge with a rooftop terrace, ideal for entertaining. **** EXTRAS **** Steps from vibrant St. Lawrence Market, Berczy Park, and major attractions like Scotiabank Arena and Rogers Centre. With easy access to the PATH, Union Station, and King Subway, everything you need is at your fingertips. (id:35492)
RE/MAX Hallmark Realty Ltd.
65 Aikman Avenue
Hamilton, Ontario
An exceptional opportunity for investors in the heart of Hamilton. This legal duplex has full permits, and plans to convert it into a fourplex. E zoning and minor variances have all been completed, allowing you to maximize this home's rental potential. Separate egress from the basement unit, main floor unit, and upper unit is already in place. Saving time and allowing an investor to focus on the interior renovations. Currently, the duplex is set up as two charming three-bedroom units that are vacant, allowing you to get started on reno's day one. Don't miss out on this unique value-add opportunity. (id:35492)
Royal LePage Signature Realty
262 Oakland Road
Brant, Ontario
Welcome to 262 Oakland Road in the delightful town of Scotland a perfect home for first-time buyers or families in need of more space. This inviting two-story home is set on a generous lot with a fully fenced backyard, combining the tranquility of small-town, country living with convenient access to Brantford. With 4 bedrooms, 1 bathroom, and 1,618 square feet of well-designed living space, this property has something for everyone. Upon entering, you're welcomed by a spacious entryway that flows seamlessly into the adjacent living and dining rooms ideal for entertaining all year round. The large living room, brimming with natural light and enhanced by crown moulding, offers an open, airy feel with an easy flow into the bright and functional kitchen. This kitchen is a cooks dream, featuring a stylish tiled backsplash, under-cabinet lighting, stainless steel appliances, abundant cabinetry and counter space, and two generously sized windows that fill the room with natural light. Just off the kitchen, you'll find a practical mudroom with main-floor laundry. The main level also includes a well-appointed 4-piece bathroom and a spacious dining room, complete with crown moulding and plenty of space for family gatherings.Upstairs, discover four large bedrooms, including the primary bedroom with dual closets for ample storage. Enjoy the best of country living in a backyard built for relaxation and fun. The large yard offers a spacious deck perfect for outdoor dining and lounging, along with an above-ground pool and a storage shed. Don't miss the chance to own this charming slice of country paradise just outside of Brantford! (id:35492)
Real Broker Ontario Ltd.
24 Lomond Lane
Kitchener, Ontario
Luxurious 3 bedroom haven. This stunning unit, nestled within the vibrant community of Wallaceton offers an unparalleled living experience. This brand new 1,135 Sq. Ft. home features 3 bedrooms + 2 full baths, boasting a sleek and modern design, double stainless steel kitchen sink, stainless steel appliances, 2 separate entrances. Sit out on covered porch and take in the views of the park and nature. Located near schools, playgrounds, shopping, parks trails and everything a family, professionals, commuters can ask for. (id:35492)
Sutton Group - Realty Experts Inc.
2299 Blessington Road
Tyendinaga, Ontario
Beautiful turnkey home (2014) with almost 5,000 Sq Ft of total living space situated on a fully fenced and private gated entryway on over 1 acre of land in tranquil Tyendinaga. This total 5-bedroom home with 4 washrooms is perfect for large families and pet owners alike. Upon arriving you are greeted with a picturesque view of a large home with clear blue skies backing onto vacant land and trees. Entering the home you will be in awe of the 9-foot ceilings throughout the main floor surrounded by many windows to allow natural sunlight to bathe the space. Two large multi-use rooms near the front entryway to be used as dining, office or guest suite. The living room has a large custom stone-faced wall with a propane fireplace and a walkout to the backyard. The Kitchen has a large island with space for dining or eat-in breakfast area. With Stainless Steel Built-Ins and 2x2 tiled floors the feeling of living in luxury will ensue as you continue your tour. On the second floor you have a large primary bedroom with a 6-piece ensuite, double shower and vanity along with private toilet and walk-in closet. In the basement you have a large open concept space with brand new vinyl floor, WETT certified wood burning stove and a bedroom with a 3 piece semi-ensuite, perfect for a large family gathering during the holidays. As you step into the backyard your eyes widen with views of a resort like layout with a large stone patio, wood deck, inground pool and hot tub, all backing onto neighboring cleared land surrounded by trees and nature. Conveniently located 5 minutes to Hwy 401 and 15 mins away from major brand stores and much more. Don't miss your chance to make this your new forever home where Tranquility meets Luxury! **** EXTRAS **** All Existing S/S Kitchen & Laundry Appliances-Dishwasher(2023),B/I Microwave, Wall Oven, Stove Top(2024), Range Hood Fan, DD Fridge, All ELF's, Ceiling Fans & Window Coverings, New Entry Door (Dec 2024), Vinyl Floors Bsmt (2024). (id:35492)
Royal LePage Terrequity Sw Realty
62 Summer Breeze Drive
Quinte West, Ontario
Discover Luxury Living In This Spacious 5-Bedroom Home Featuring A Den, 4 Bathrooms, and A Stunning 3-Car Garage In A Tranquil Neighborhood. Located near Golf Courses, Vineyards, and Charming Restaurants, You'll Enjoy A Lifestyle Of Leisure and Convenience. Immerse Yourself In The Beauty Of The Surroundings With Wellers Bay Just A Short Walk Away. Explore Nearby Attractions Such As Sandbanks Beach, Presqu'ile Beach, and North Beach Provincial Park For Endless Outdoor Adventures. With Easy Access To HWY 401, Commuting Is A Breeze, While The Peaceful Ambiance Of The Neighborhood Provides The Prefect Escape. Situated On A Generous Lot, This Home Offers Ample Outdoor Space For Relaxation and Recreation. Your Perfect Retreat Awaits In This Serene and Inviting Oasis. (id:35492)
RE/MAX Crossroads Realty Inc.
827 - 350 Quigley Road
Hamilton, Ontario
Penthouse 3 bedroom, 2 story unit in Parkview Terrace includes a large Master bedroom with a generous closet. Bedrooms located on the 2nd floor. The building has unique outdoor skystreets making the building quiet and pet friendly. Spectacular location for commuters, being close to the Redhill Valley Parkway and mins from the QEW. Windows & patio door have recently been replaced. A community garden, greenspace, Huge party room for entertaining, bike storage room, outdoor and covered basketball nets are some of the amenities to enjoy. 1 underground parking. 1 basement storage locker and a pantry in unit for storage. Hook-ups in the unit for stacking Laundry and dishwasher. No pictures of the unit as tenants are living in. Pictures or a similar vacant unit can be provided upon request. Floor plan included in pictures for layout of unit. (id:35492)
RE/MAX Escarpment Realty Inc.
304 - 245 Perth Avenue
Toronto, Ontario
Take Me To Church at 245 Perth! This is your chance to get into the rarely offered 39-unit Arch Lofts. The building, a converted Church, is a stunning example of Modern Design meets Historical Character. Unit V304 is a 1 Bed with the perfect layout! No space is wasted whether youre looking to work from home, host a dinner party, or relax in your spacious living room! Make sure to take in the beautiful view from the 134 square foot (!!!) Balcony, perfect for watching Sunrise or having a BBQ in the summer! Beautiful Scavolini Kitchen with oversized island, Caesarstone Counters, Gas Cooktop and Modern Integrated Appliances. This unit comes with a locker.What else do we love about this building? Its Environmentally friendly, Dog friendly, Bike Friendly, and Commuter Friendly AND has a well-equipped gym in the building! LOCATION LOCATION LOCATION! Steps away to delicious food, Coffee Shops, Breweries, Art Galleries, Parks and The Rail Path. (id:35492)
Real Estate Homeward
2431 - 3888 Duke Of York Boulevard
Mississauga, Ontario
View Virtual Tour: Welcome To This Beautiful 2 Bedroom + Den & 2 Full Washroom Condo In Mississauga Square One Area. Unobstructed View Of The Lake From Every Window, 926 Sq.Ft As Per Mpac. It Comes With 2 Parkings Side By Side Near The Door & Huge Corner End Unit Locker. Maintenance Fee Includes Everything. State Of The Art Building With Endless Amenities. Split Bedroom Concept, Separate Den That Can Easily Be Used As Office Space, Both Bedrooms Have Their Own Huge Walk-in Closet, 2nd Bedroom Washroom is Beside The Bedroom, Big Kitchen With WaterFall Quartz Island & Stainless Steel Appliances. A Lot Cabinet Space. Open Concept Layout with Ample Sunlight. Proper Space To Put Dinning Table. Living Area Can Easily Fit L Shape Couch With Two Accent Chairs. Immediate Closing Available. Building Amenities include 24 Hrs Security, Guest Suites, Indoor Pool, Hot Tub, Bowling Alley, Gym, Theatre & More, Walking Distance Square One Shopping Center, Restaurants. **** EXTRAS **** Walking Distance To Mississauga Square One Mall, Celebration Square, Bus Stops, Walk-In Medical Clinic, Pharmacy, Grocery Stores, All Major Highway's, Schools, Hospital, Library & Community Centre, Worship Places (id:35492)
Ipro Realty Ltd.
4403 - 2220 Lake Shore Boulevard W
Toronto, Ontario
Prime Location of Toronto West!! Elegant West Lake 1 Bedroom + Den With North Eastern Views Of Toronto * 9' Ceiling * Resort Style Amenities, Pool, Party Room, Gym, Metro, Shoppers Drug Mart, Starbucks In The Complex * Ttc At The Doorstep, 10 Minutes Drive To Downtown And The Airport * Walk To The Lake & Marina Trails * Close To Highway, Right On The Street Car Line * One Parking & One Locker Are Included. **** EXTRAS **** Newly painted! (id:35492)
Elite Capital Realty Inc.
575 Cavell Drive
Mississauga, Ontario
Welcome to 575 Cavell Drive! Nestled in the heart of the desirable Cooksville neighbourhood, this immaculately kept 3 Br , 2 storey semi-detached located near the Trillium Health Partners Hospital and the convenient QEW highway, 575 Cavell Drive offers the perfect blend of suburban tranquility and urban accessibility. Step inside and be welcomed by an inviting, open-concept main floor that is both spacious and thoughtfully designed. The living and dining areas seamlessly flow together, creating an ideal space for entertaining or relaxing with family. Natural light floods the room, highlighting the fresh paint and modern pot lights that add a touch of elegance to the space. The heart of the home is undoubtedly the updated kitchen, which boasts stunning granite countertops, a stylish backsplash, and porcelain tiles that exude both luxury and functionality. Whether you are a culinary enthusiast or simply enjoy cooking for loved ones, this kitchen is sure to inspire your inner chef. The ample counter space and modern appliances make meal preparation a breeze. one of the standout features of this property is the large, pie-shaped backyard. This expansive outdoor space offers endless possibilities for outdoor activities, gardening, or simply enjoying the fresh air. Imagine hosting summer barbecues, playing with the kids, or creating your own private oasis. The wide layout of the yard ensures that you have plenty of room to bring your outdoor vision to life. The lower level of the home presents an exciting opportunity with its in-law suite potential. Featuring a second kitchen, this space is perfect for extended family, guests, or even as a rental unit. The flexibility of this area adds tremendous value and versatility to the property. **** EXTRAS **** Pot Lights, Paint 2024, 3 Car Driveway plus 1 car garage. (id:35492)
Century 21 People's Choice Realty Inc.
660 Mackechnie Crescent
Cobourg, Ontario
Beautiful fully renovated legal duplex with modern layout and high-end finishes. The main floor offers a welcoming entry with built-in cabinets & bench, stunning bright kitchen with quartz countertops, new appliances, and large breakfast bar. Open concept living room with hardwood floors combined w cozy dining room with built-in bench seating and stunning wet bar with wine fridge, sink and tile backsplash. Main level is completed with a sunroom with garage access and walk-out to backyard. Upper level boasts two large bright bedrooms with accent walls and hardwood flooring, open den/office space with sun tunnel and a stylish modern 5pc bath with tiled shower, double vanity and linen closet. The lower level with above grade windows offers a 3rd bedroom or rec room, laundry and 3pc bath for the main unit as well as a bedroom, 3pc bath and laundry for the lower unit. The lower unit with separate front entrance boasts a bright open concept living/dining space and a galley kitchen with quartz countertops. Enjoy time outside in the fully fenced private backyard with deck, 2 sheds, and lots of space for relaxation and recreation. Located in one of Cobourg's most popular neighbourhoods close to schools, historic downtown, Cobourg Beach, marina, parks, restaurants, shops with quick access to the 401. No detail has been overlooked in this absolute turn-key home with great curb appeal. This home offers a great opportunity for extra income or space for a family member or it could also easily be converted to a 4-bedroom single family home. Over 2200sf of functional modern living space with 2-car garage and parking for 4 (no sidewalk). Extensive updates include: kitchen, bathrooms, appliances, engineered hwd flooring, lighting, ductwork, furnace, AC, shingles, basement walk-up entrance, front door, insulated double garage door, driveway, professionally waterproofed basement, landscaping, accent walls, pot lights, paint and 200amp panel. Truly a must-see! (id:35492)
Tfg Realty Ltd.
22 Dover Court
North Bay, Ontario
Welcome to 22 Dover Court. A great starter home or fantastic investment opportunity in the Thibault Terrace area. This house offers 3 bedrooms up and 1 down, along with 2 full bathrooms. The upstairs dining room includes a walkout to the deck and backyard. In-Law suite in the basement with a separate entrance, both upstairs and downstairs have separate laundry (main level washer and dryer brand new from 2024). The property is near many amenities, bus routes, with the University and College being a short 5 minute drive away. Don’t miss out on this amazing opportunity. (id:35492)
Royal LePage Northern Life Realty
101 Bearberry Road
Springwater, Ontario
Welcome to Midhurst Valley by Countrywide Homes. Live in the First Phase of a Master Planned Community Neighbouring Barrie. This Beautiful 36' Detached ""ELISA"" Model is Nestled Within a Serene Landscape and Allows You to Experience a Lifestyle Enriched by ALL Four seasons. This Homes Provides You with Over 2500 Sq. Ft. of Open Concept Living Space. 4 Bedrooms, 3.5 Bathrooms, Smooth Ceilings t/o, Hardwood flooring t/o. Enjoy the Luxury of a Countrywide Build Home Where Over $150,000 in additional value and comes standard in your new home. (id:35492)
P2 Realty Inc.
805 - 9255 Jane Street
Vaughan, Ontario
Community That Redefines The Scale Of Grand Living. Come And Be Spoiled With 20 Acres Of Parklike Settings And 24 Hr Gatehouse Security. This Bright Open Concept 2 Bdrm 2 Washrooms Boosts Over 1000 Sq Ft Of Spacious Living And Is The Only Model In The Bldg, That Has A Window In The Kitchen Overlooking The Balcony. Sit And Enjoy The Unobstructed East Views From Your Private Balcony. Lost Of Extra's In This Unit, Walk In Laundry Room Finished With Pantry And Upper Cabinets, Closet Organizer, Shows Pride Of Ownership And Is A Total Gem, A Must See To Appreciate. **** EXTRAS **** Built in Closet Organizer, Built in Pantry in Laundry Room. (id:35492)
RE/MAX Experts
67 Rosanna Crescent
Vaughan, Ontario
This beautiful home is located in a highly desirable neighborhood, offers the perfect blend of comfort and style for modern living. The main level welcomes you with a spacious and light-filled living room, designed to be both cozy and functional. Large windows allow natural light to pour in, creating a warm and inviting atmosphere that's perfect for relaxation or hosting gatherings with friends and family. The living room flows seamlessly into the heart of the home a modern kitchen that is both stylish and practical. Outfitted with sleek stainless steel appliances, the kitchen features ample countertop space, including a large island that serves as a hub for casual dining, meal preparation, or even socializing while cooking. Whether you are whipping up a quick breakfast or preparing a feast, this kitchen has everything you need. Adjacent to the kitchen, the dining area provides a more formal space for enjoying meals together, whether its a weeknight dinner or a special holiday celebration. Upstairs, the home offers generously sized bedrooms, each thoughtfully designed to provide a retreat-like atmosphere. These rooms are perfect for unwinding at the end of the day, with plenty of space for personal touches and storage. The layout ensures both comfort and privacy, making it ideal for families or anyone who values their own space. The lower level is a standout feature of the home, offering an in-law suite that adds incredible versatility. Complete with its own living area, kitchenette, bedroom, and bathroom, this space is ideal for accommodating extended family, hosting overnight guests, or even creating a private workspace or rental opportunity. Overall, this home combines thoughtful design with practical amenities, offering a harmonious blend of functionality and elegance in a location you will love. Its a place where you can create lasting memories and truly feel at home. (id:35492)
International Realty Firm
111 Harmony Road S
Oshawa, Ontario
This newly renovated (2024) 3 bedroom, 2 bathroom home is move-in ready and perfect for buyers seeking a modern, stylish living space. Situated on a corner lot, this property offers the best of both worlds: modern upgrades and exciting potential for future growth. Inside, the home boasts brand-new hardwood floors, updated electrical, and tall 9-foot ceilings. The main floor features a bright, open layout with a newly updated kitchen and a dedicated office space, perfect for todays work-from-home lifestyle. Upstairs, large windows fill the bedrooms with natural light, while the finished basement with its own separate entrance and full bathroom offers great flexibility for rental income or additional living space. Along with its charm and functionality, this property includes approved land severance permits (available upon request), giving buyers the option to explore future development opportunities. (id:35492)
Sotheby's International Realty Canada
4307 - 115 Blue Jays Way
Toronto, Ontario
Elizabeth model, One Bedroom + Den with 1 Bathroom in the heart of entertainment district, bright one bedroom plus media with balcony. The wait is over for this luxurious king blue condo! Be the 1st to live in this unit, Laminate flooring t/o! Luxury 4 pc bath w/marble tile & surround! Floor to ceiling windows! Ensuite laundry! 98 walk score, TTC@ your door, walk to shops, bars, restaurants, theaters & more! Amazing amenities! Courtyard for car/limo pick up/drop off. **** EXTRAS **** Fridge, stove, built-in dishwasher and microwave. Washer & dryer. All existing electrical light fixtures included, indoor pool, outdoor deck, gym, party rm, yoga rm, retail shops, concierge, security, guest suites, theater room. (id:35492)
Royal LePage Vision Realty
38 Mason Boulevard
Toronto, Ontario
Welcome to 38 Mason Blvd A Stunning Custom-Built Home Nestled in the Prestigious Cricket Club Neighbourhood. Renowned Lorne Rose Architect Design Boasting 6700 SF Of Luxury + Comfort Living Space (4766 above grade + 2000 Bsmt). Surrounded By Many Newly-Built Homes On The Finest Block Of Mason Blvd, The Refined Brick And Natural Limestone Exterior Perfectly Complement Its Enormous Corner Lot, Lavishly Landscaped, Gourmet Chef's Kitchen W/Top Wolf/Subzero 7 pcs Appl. Family/Dining Rooms Walk-Out To Large Stone Terrace Adjacent to a Grand Garden. Heated Bsmt/Primary Bath/Main Flr Hall. Vast Office W/B-Ins, Immense Master Bdrm With His & Her WICs and Huge Opulent Bath. All Bedrooms with High Tray Ceiling & Own Ensuite. 2 Laundry Rms. Huge Home Theatre, Rec Rm w Marble Waterfall Countertop & Backsplash, Fridge & Cooktop, Nanny Suite W/Bath. Control4 Smart Home. Close To Transit, Highways, Schools, Yonge St, Golf. Peaceful, Family-Friendly Location On A Quiet Tree-Lined St Ideal For Serene Living. **** EXTRAS **** Wolf Cooktop, Oven, Microwave, Subzero Fridge/Freezer/Wine, Cove DW, 2 Washers & 2 Dryers, 4 Fireplaces, B/I Speakers, 5 Cameras/Intercom, Steam Humid, HRV, 2 Lennox CAC & Furnaces. Control4 Smart Home Bsmt Bar w Subzero Fridge, Cooktop. (id:35492)
Forest Hill Real Estate Inc.
4301 - 15 Grenville Street
Toronto, Ontario
Stunning Luxury Karma Condo In The Heart Of Downtown At Yonge And College. Completely Unobstructed & Approx. 180 Degree South Facing Lake Plus City View! Incredibly Well-Maintained One Bedroom Plus Den, 9' Ceiling, Laminated Floor Thru-Out. The Den Can Easily Be Converted To A Second Bedroom, Large Balcony. Located In The Heart Of Toronto, Steps To Subway, U Of T, Ryerson, Hospitals, Shopping & Entertainment And All Amenities. Great Amenities Party Rm, Rooftop Terr W/ Lounge & Bbq. Movie Theatre, Pool Rm, Ping Pong. **** EXTRAS **** All Existing Light Fixtures, All Window Coverings, Fridge, Stove, Microwave, Dishwasher, Washer & Dryer. 1 Locker Included. (id:35492)
Bay Street Group Inc.




