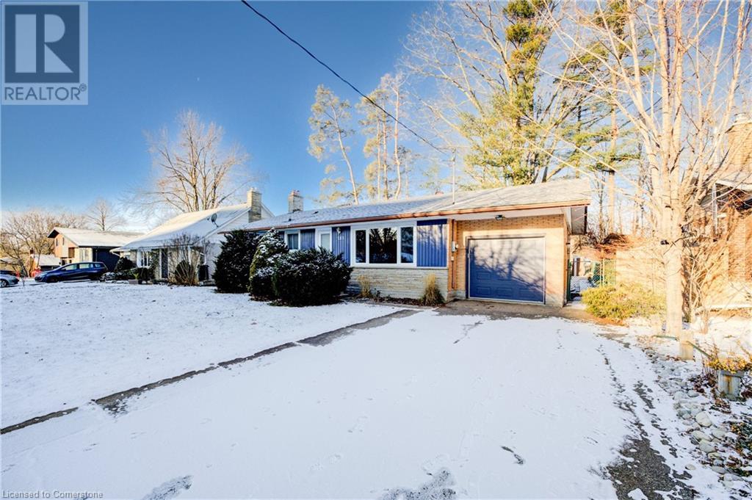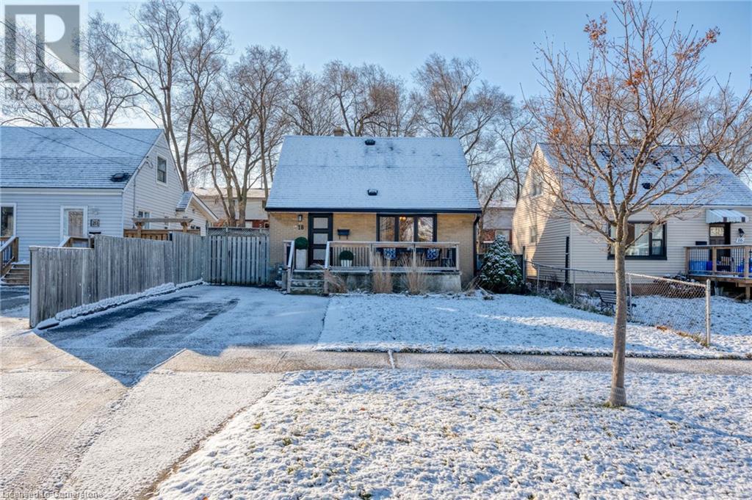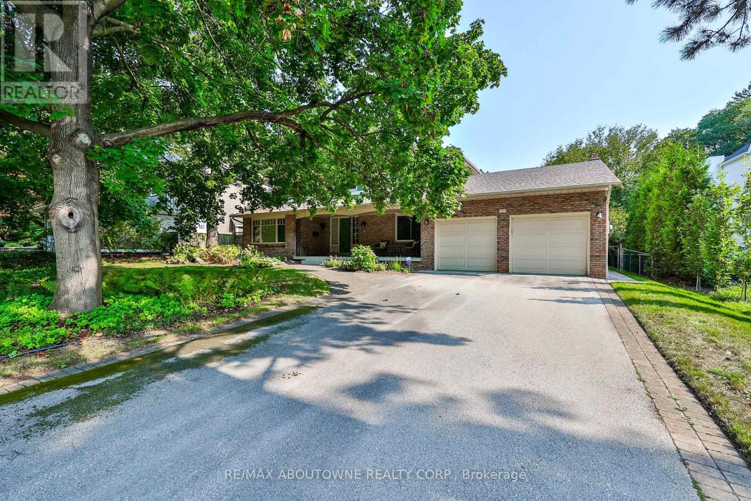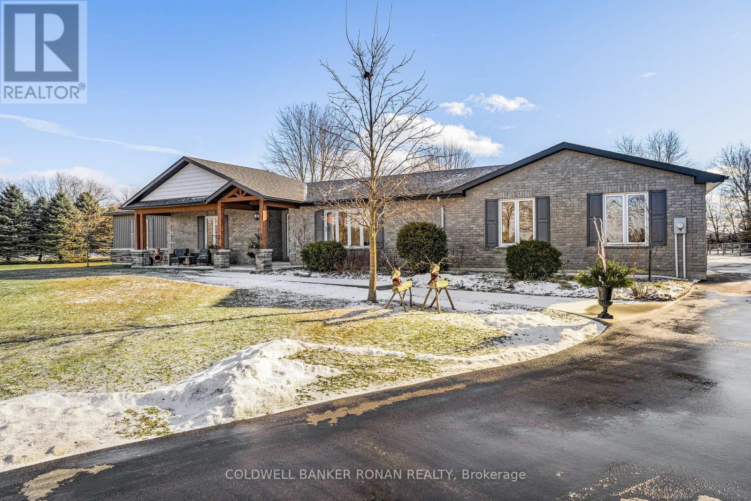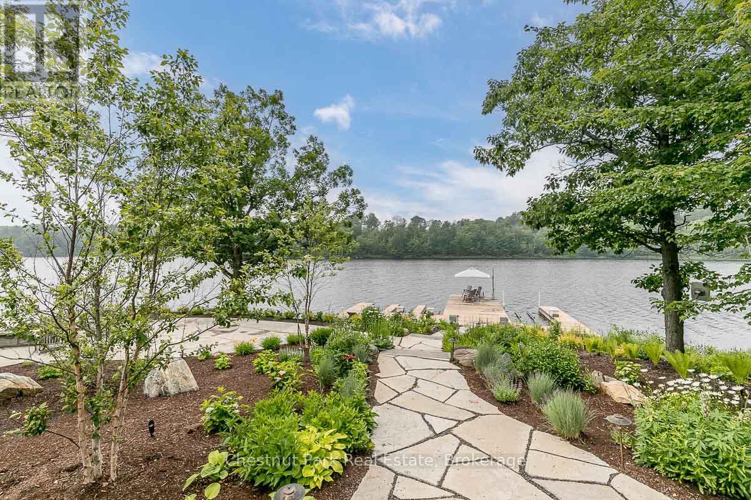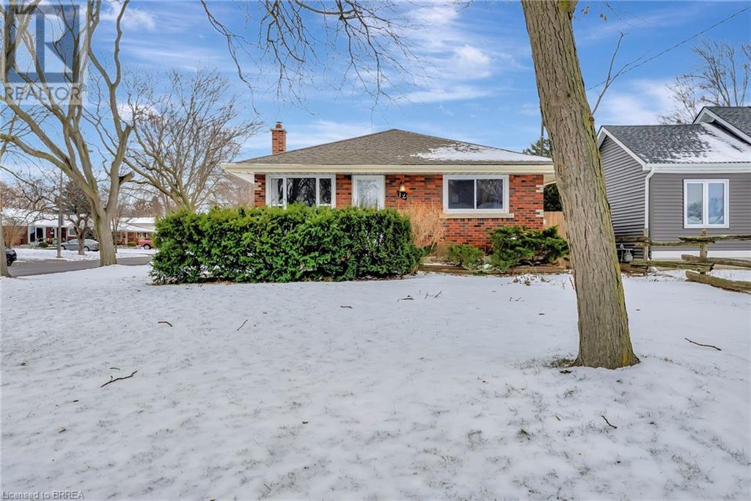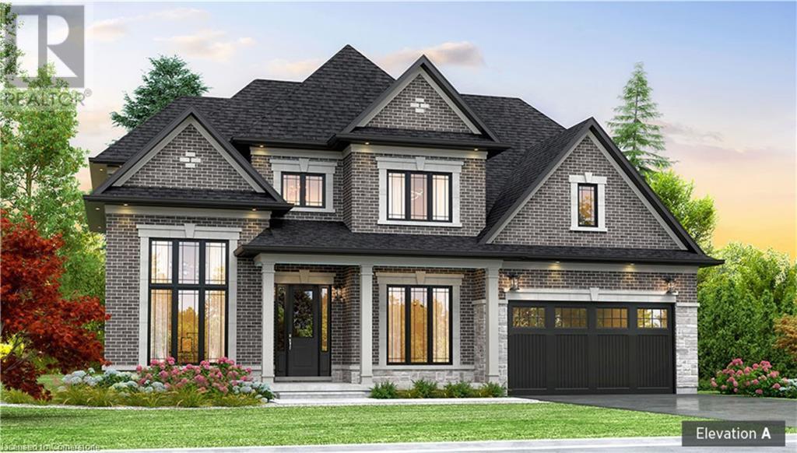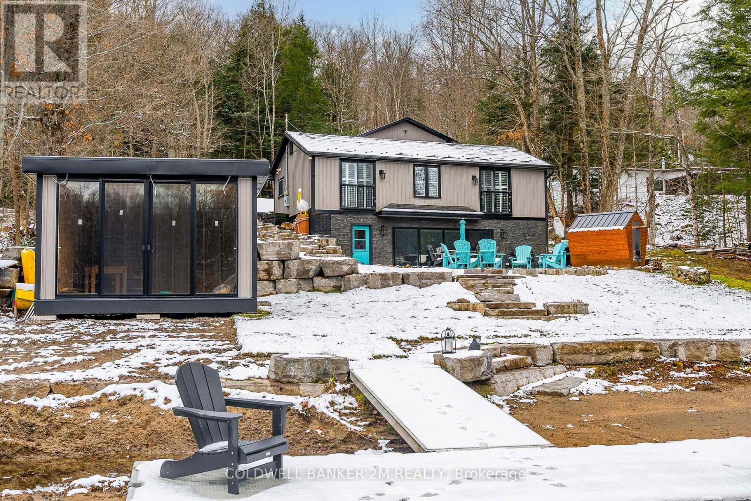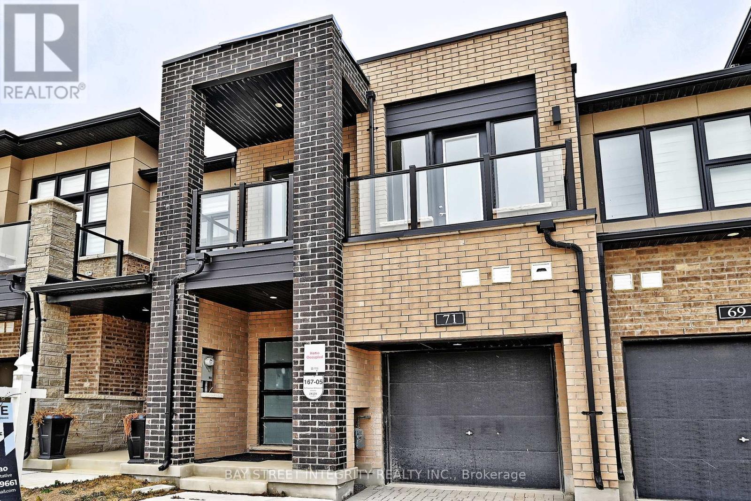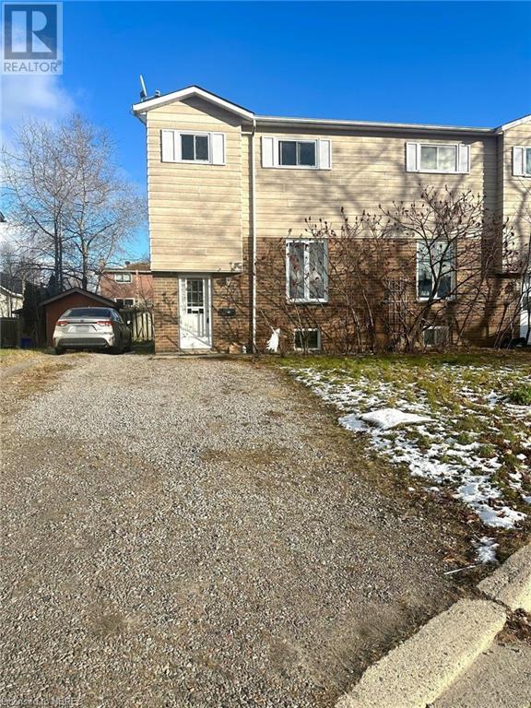283 Glenridge Drive
Waterloo, Ontario
Lovely quiet Glenridge neighborhood! This all brick bungalow on 60x125 treed lot and WALK OUT BASEMENT. This well maintained home offers 3plus bedrooms,2 baths, main floor carpet free, upgraded main bath,3 piece bath in basement 2016. Roof 2017, Furnace and C/A 2017,windows 2002. Minutes to Waterloo Conestoga College, bus route to WLR and WU, quick access to 86 &401. Ideas for family, downsizing couple or investor. (id:35492)
Royal LePage Wolle Realty
18 Martha Street
Hamilton, Ontario
Welcome to 18 Martha Street. This two bedroom, two bathroom home is located in an excellent East Hamilton neighbourhood. The home is well maintained and close to schools, shopping, Red Hill Creek and so much more. The home has a large 40' x 100' lot complete with a large shed in the backyard. Lots of parking. Call me today to set up your viewing! (id:35492)
One Percent Realty Ltd.
67 Moore Park Crescent
Halton Hills, Ontario
Discover this beautifully renovated 3+1 bedroom, 2-bathroom detached home nestled on a generous lot in the sought-after Moore Park neighborhood. The open-concept layout is perfect for both daily living and entertaining, with beautiful hardwood floors throughout the living, dining, and kitchen areas. A bright bay window in the living room invites in natural light, while the custom kitchen impresses with its wood-grain melamine cabinets, dovetail drawers, ceramic backsplash, center island with seating, and gas stove. The main floor boasts a master bedroom with a double closet, plus two additional bedrooms with ample storage. The full finished basement has the potential for a separate entrance and features a spacious rec room warmed by a gas fireplace, pot lights, a wet bar for hosting, an extra bedroom with a closet, a 4-piece bathroom, a laundry room, and plenty of storage. Enjoy the private, fully fenced backyard with a heated saltwater pool, a hot tub, and the partially finished pool cabana with hydro and sheltered seating areas to ensure comfort year-round. With 6 parking spaces and an unbeatable location minutes from schools, parks, downtown Georgetown, the Georgetown GO Station, and more, this home offers the perfect blend of charm, convenience, and winter-ready comfort. **** EXTRAS **** Roof (2023). Soffits/Eaves (~2021). Driveway (2024). (id:35492)
Keller Williams Real Estate Associates
772 Walsh Street
Kincardine, Ontario
This 3 bedroom, 2 bathroom home in Kincardine Huron Heights area is a must see. This home has been thoughtfully taken care of and the space is very functional. The open concept main floor allows for line of sight throughout, great for spending time together as a family. The natural gas fireplace in the living area provides a nice warm heat in the winter. There is lots of room to keep the dining room area where it is or relocate it to create an eat in kitchen providing more space for another couch or chairs. Upstairs you will find an office area for those of you who work at home or like lounging or gaming! This room could easily be converted back to a bedroom. The bathroom has had a modern update and even provides some extra storage! Two good sized bedrooms complete the second level. Down to the basement! Here you will find the tidy laundry and utility room, a crawl space for storage and the largest room in the basement, currently being used as the primary bedroom suite complete with a luxury 3 piece bathroom and cozy natural gas fireplace. This room could also function as a family room. Don't forget the large, fully fenced in backyard and garden shed. The mature trees provide shade in the summer. This is a great family neighbourhood and this house won't last long! Book a showing today. (id:35492)
Royal LePage Exchange Realty Co.
16 Ski Hill Road
Kawartha Lakes, Ontario
Prime Commercial Opportunity in the Heart of Bethany Endless Revenue Potential! Unlock the potential of this remarkable property located at the main intersection in Bethany, a gateway to the world-renowned Wutai Shan Buddhist Garden. Drawing tens of thousands of visitors to Wutai Shan Buddhist Garden annually, this location offers unmatched visibility and access, making it a prime investment for savvy entrepreneurs. With future revenue potential exceeding $15,000 per month, this property is a ready-made opportunity. Currently hosting 3 income-generating units, it also boasts over 2+ acres of land with zoning potential for additional buildings, allowing for future expansion to maximize profitability including the construction of a gas station, catering to the steady flow of traffic heading to the Buddhist retreat and surrounding attractions.. Envision the possibilities: convert this property into a charming bed and breakfast to cater to the growing influx of tourists, or develop it further to create a multi-faceted commercial space. The proximity to major attractions and Bethany's vibrant downtown ensures a consistent flow of customers year-round. The existing features, including its separate entrances and private setting, make this property adaptable to numerous business ventures. Whether you're looking to establish a hospitality business, retail hub, or professional office space, this is your chance to capitalize on Bethany's growing prominence as a destination. Don't miss this exceptional investment opportunity in one of the regions most sought-after locations. Book your showing today and explore the limitless potential this property has to offer! (id:35492)
Keller Williams Advantage Realty
16 Ski Hill Road
Kawartha Lakes, Ontario
Nestled where the historic Grand Trunk Railway once ran, this remarkable 5 residential and 1 commercial unit property combines modern investment potential with a touch of heritage charm. Currently generating $60,000 in annual rental income, this property offers both a steady revenue stream and the chance to own a truly unique slice of Bethany. Set on over 2+ acres, this property provides the ultimate private oasis with no neighbors nearby. Imagine being steps away from the Bethany Ski Resort and the renowned Wutai Shan Buddhist Garden. Both destinations that enrich the serene and adventurous lifestyle this location affords. Enjoy the quaint charm of Bethany's downtown amenities right at your doorstep, or explore the surrounding network of scenic walking trails for an unparalleled outdoor experience. Whether you're an investor or someone seeking a tranquil retreat, 16 Ski Hill Road delivers on all fronts. Don't miss out on this exceptional property, schedule your viewing today and see the potential for yourself! (id:35492)
Keller Williams Advantage Realty
8855 Hwy 17 E
Calvin, Ontario
Welcome to 8855 Hwy 17 East, Calvin Ont. This rare one of a kind duplex plus has so much to offer! Nestled on 65 acres and surrounded by forest with a portion of the property sitting on approximately 1074 Feet of Shoreline on Pimisi Bay. Duplex has been recently renovated including New Metal Siding, Soffit and Facia, Deck plus much more. Features: Five bedrooms, Three Full Bathrooms including a Ensuite off Primary, Two separate Hydro Meters, Forced Air Propane Heat, Separate entrance to a very large unfinished basement, Cabin in the woods, Two Sheds plus so much more. If your looking to invest or just want a place to call home this is a very unique opportunity. Both units are currently rented. (id:35492)
Helm Realty Brokerage Inc.
431 Masters Drive
Woodstock, Ontario
Discover unparalleled luxury with The Berkshire Model, crafted by Sally Creek Lifestyle Homes. Situated in the highly sought-after Sally Creek community in Woodstock, this stunning home combines timeless elegance with modem convenience. Its prime location offers easy access to amenities, with limited golf course view lots availableproviding an exclusive living experience. This exquisite 4-bedroom, 3.5-bathroom home boasts exceptional features, induding:10' ceilings on the main level, complemented by 9' ceilings on the second and lower levels; Engineered hardwood flooring and upgraded ceramic tiles throughout; A custom kitchen with extended-height cabinets, sleek quartz countertops, soft close cabinetry, a servery and walk in pantry, and ample space for hosting memorable gatherings; An oak staircase with wrought iron spindles, adding a touch of sophistication; Several walk-in dosets for added convenience. Designed with care and attention to detail, the home includes an elegant exterior featuring premium brick and stone accents. Nestled on a spacious lot backing onto a golf course, The Berkshire Model offers an unmatched living experience. The home includes a 2-car garage and full customization options to make it uniquely yours. Elevate your lifestyle with this masterpiece at Masters Edge Executive Homes. Occupancy available in 2025. Photos are of the upgraded Berkshire model home. (id:35492)
RE/MAX Escarpment Realty Inc.
556252 Mulmur Melancthon Town Line
Melancthon, Ontario
Everything you have been looking for in a rural property, including privacy, easy access to town amenities, well maintained bungalow & large (25 ft. x 50 ft.) detached workshop. Featuring mature trees & landscaping, with the Boyne River running the length of south boundary of this beautiful 7.3 acre property. Trails throughout the property and along the river offer endless vistas to stop and listen to the tranquil sound of the water. Set well back from the roadside and surrounded by large trees, this is a quiet and secluded setting with large & beautiful pond, open yard space, treehouse, large rear deck and firepit area. This quality-built, ""Royal Home"" features open concept kitchen/dining area, main floor laundry room and bright 3 season sunroom. The full basement is partially finished with large family room offering built-in Murphy bed, propane fireplace and 3 piece bathroom, with lots of storage space and room to finish additional bedroom. For the contractor or hobbyist, enjoy any season in the massive 3 bay, detached workshop, three 10'x10' overhead doors, 11 ft. ceiling, 60 amp panel with some equipment to help you maintain this beautiful property - including a John Deere tractor with snowblower, blade & mower and 8000 watt generator. A quaint log shed is situated overlooking the river and offers storage for off-season items. (id:35492)
Royal LePage Rcr Realty
335 Carey Court
Oakville, Ontario
Welcome to 335 Carey Court, Oakville a rare gem nestled on a premium, mature treed lot in one of the most sought-after neighborhoods in Oakville. This property offers an incredible opportunity for those looking to renovate and modernize the existing home, build their dream residence from the ground up or simply move in and enjoy the cozy feel of this home. With endless possibilities for transformation, whether you choose to update the current layout or create a custom new home, this lot is the perfect foundation. You'll enjoy the convenience of being close to some of Oakville's top private and public schools, including St. Mildred's, Linbrook, E.J. James, St. Vincent, and Oakville Trafalgar High School. Nature lovers will appreciate the 15-minute walk to Gairloch Gardens and the stunning waterfront of Lake Ontario, while the charm of downtown Oakville filled with art galleries, trendy restaurants, and lakeside walking paths is just minutes away. Whether you're in search of a tranquil family retreat, a renovation project, or the perfect lot to build your dream home, this property offers the ideal mix of space, potential, and location. Cul-de-sacs like this are hard to come by, and this one wont last long! With amazing neighbors and a serene atmosphere, this is truly a rare find. Don't miss out this opportunity will be gone quickly! (id:35492)
RE/MAX Aboutowne Realty Corp.
759 Essa Road
Barrie, Ontario
Prime Redevelopment Opportunity with 220.77 ft frontage on Essa. Potential rezoning to MU2 Mixed Use On Rare Oversized Lot With Huge Frontage & Ravine At Back. This Renovated Detached 3 Bedroom, 4 Bathroom Is Great For Investor, Builder Or End User. Newly Installed Windows & Stucco Exterior Featuring A Functional Open Concept Layout, Modern Luxury Enhanced Features With High End Finishes Thru-Out, Modern Kitchen Cabinets With Two 3 Piece Bathroom With Glass Enclosed Showers. Lots of Windows Providing Tons Of Natural Sun Light. Eat-In Kitchen Includes Custom Bianco Drift Counters, Sleek Modern Upgraded Kitchen Cabinets, Stainless Steel and Built-In Appliances. Sleek Design, With Quartz Backsplash, Quartz Counters With Tons Of Prep Space & Great for Entertaining. Seamless Transitions From Extra Wide Custom Upgraded 'Yves Antica' Strip Plank Flooring To Large Ceramic Tiles. Unlimited Potential For This Kind Of Property In This Location. **** EXTRAS **** Tremendous development potential in close proximity to Other Developments. (id:35492)
RE/MAX West Realty Inc.
6349 12th Line
New Tecumseth, Ontario
Set on nearly 1.5 acres along a paved county road, this beautifully renovated 4-bedroom, 3-bathroom bungalow is just minutes from Tottenham, Beeton, and Alliston. The open-concept kitchen and living area lead to a spacious patio with a pergola, perfect for entertaining. This home is move-in ready, boasting a newer driveway, roof, windows, furnace, water treatment system, and high-end interior finishes throughout. The expansive backyard features a pool, chicken coop, dog run, and sheds, offering endless outdoor possibilities. The oversized garage, almost a 3-car capacity, easily accommodates two trucks, a lawnmower, and recreational vehicles. A true model home that exudes style and functionality! **** EXTRAS **** Hot water tank - owned (id:35492)
Coldwell Banker Ronan Realty
2388 Baseline Road
Georgina, Ontario
Rare Live-Work Opportunity! This Expansive, Nearly 10-Acre Property Offers The Perfect Blend Of Rural Living And Business Potential. Featuring A State-Of-The-Art Indoor Growing Facility With Upgraded 400AMP Hydro And 2-Inch Gas Lines, Its Fully-Equipped For Year-Round Cultivation Of Specialty Produce. The Property Includes Three 2,500 Sq. Ft. Greenhouses With 350K BTU Heaters, Plus Two Additional Larger Greenhouses, Offering Even More Growing Capacity. A 40 X 60 Ft Detached Garage With Oversized Doors, A Kitchenette, And Office Space Provides Excellent Versatility. Additionally, There Is A Large 2-Storey Barn With In-Law Suite Potential And Ample Space For Indoor Growing. The Beautifully Renovated Main Residence (2022) Is A Raised Bungalow With 5 Bedrooms And 3 Bathrooms. It Boasts An Open-Concept Kitchen And Dining Area With A Walk-Out To The Deck. The Fully-Finished Walk-Out Basement Features A Large Recreation Room, Two Additional Bedrooms, And A Full Bathroom. Outside, Enjoy Updated Armour Stone And Interlock Landscaping, Complete With An Electric Wrought Iron Gate For Secure Access. The Property Also Features Scenic Walking And ATV Trails That Wind Through The Acreage, Perfect For Outdoor Recreation Or Quiet Retreats In Nature. Situated On A Main Road, This Property Is Both Peaceful And Conveniently Accessible. Whether Youre Starting A Thriving Business Or Pursuing Your Agricultural Vision, This Propertys Upgraded Infrastructure, Including Extensive Greenhouse Space And Trails, Ensures Year-Round Growing Potential And Endless Possibilities For Work And Play. **** EXTRAS **** See Feature Sheet For More Details. (id:35492)
Exp Realty
41666 Browntown Road
Morris-Turnberry, Ontario
Welcome to 41666 Browntown Road, a charming 1.5-storey country home nestled on 1.86 acres of picturesque agricultural land in Morris-Turnberry. This serene retreat boasts 1,550 square feet of above-grade finished living space, perfect for those seeking a peaceful rural escape.The property's exterior features a winding asphalt driveway, leading to an attached single-car garage and an impressive 30'x60' driveshed, ideal for storing equipment, toys, and hobbies.Inside, the main floor showcases a spacious eat-in kitchen, perfect for culinary enthusiasts, and an expansive sunroom with electric heated floors, offering a cozy retreat for relaxation and taking in breathtaking views. Additional main floor highlights include a convenient laundry area, a generously sized living room, and two bathrooms for added convenience.The upstairs level features three additional bedrooms, while a portion of the basement awaits your finishing touches to create additional living space, perfect for a home office, playroom, or entertainment area.Step outside to enjoy the breathtaking country views from the large deck off the kitchen, perfect for grilling, outdoor entertaining, and watching the sunset. Mature trees dot the property, adding to its natural beauty, while the surrounding agricultural fields create a sense of tranquility.This rare 4-bedroom, 1.5-bathroom country home offers the perfect blend of peace, space, and functionality. Don't miss your chance to own this serene and spacious retreat. Schedule your viewing today! (id:35492)
Royal LePage Exchange Realty Co.
3 - 4805 Highway 169 W
Muskoka Lakes, Ontario
Looking for the ultimate in privacy, luxury and elegance with world class amenities at your back door? This rarest of offerings will not only meet, but surpass those expectations. With gated access through a world class private golf course you arrive at your destination situated on a private members only Lake in the heart of Muskoka. This stunning property features 530 feet of natural shoreline and over 9 acres of mature forested landscaping with expansive sunset vistas on Cassidy Lake. Quality and craftsmanship are evident throughout the 6 plus bedroom Lakehouse. Beautiful perennial gardens and granite outcroppings lead to the main entrance. The stunning rubble stone structure offers tranquil lake views through expansive windows and capture the exquisite surrounds. Extensive stone patios, outdoor kitchen with stone fireplace and additionally a lakeside stone firepit along with four slip dock, complete with hydraulic lifts , will provide for hours of outdoor living. Extensive night sky friendly lightscaping illuminate this magnificent home. Chefs kitchen and large pantry will be well suited to entertaining. The main floor features two wood burning stone fireplaces, one in the Great room, the other in the family room which bookend the central kitchen and dining area. For late night gatherings the screened Muskoka Room will extend you outdoor summer evening. Main floor primary bedroom with spa like en-suite with five guest bedrooms on the second floor. Additionally the coach house can accommodate two additional guest bedrooms complete with private living space and large second floor deck with lake views. The garage/coach house will provide ample space for six vehicles, or any toys you might have. Adjacent golf cart port with charger will keep you at the ready for a quick game at the renowned and exclusive Oviinbyrd Golf Club. (id:35492)
Chestnut Park Real Estate
16245 509 Road
Central Frontenac, Ontario
Great recreational property less than 10 minutes to Sharbot Lake. 0.84 acre lot on Road 509 less than 10 minutes from Sharbot Lake and includes a trailer and addition as well as front and rear decks. Drilled well and 200 amp panel installed on shed with 30 amp cable running to trailer. (id:35492)
Coldwell Banker Settlement Realty
8180 Owl Cage Road
Bayham, Ontario
Welcome to this rural country property nestled on nearly 1.4 acres of scenic and serene land in Elgin County. This expansive home offers a total of 5 bedrooms and 2.5 bathrooms, making it ideal for large families, multigenerational living, or those who simply want extra space to accommodate guests. As you step inside, you'll immediately notice the welcoming open-concept design that combines comfort and functionality. The living area flows effortlessly into the kitchen and dining room creating a space that's perfect for entertaining or enjoying family meals together. The kitchen features ample counter space, stainless steel appliances, and plenty of storage, making meal prep a breeze. You'll also find the convenience of a main floor laundry room which makes household chores simple and accessible. Downstairs is a partially finished basement where you will find 3 bedrooms, a 4-pc bathroom, and a rec room that can be customized to suit your needs whether it's a playroom, a home theater, a workout area, or an extra family room. Outside, this property is truly a dream for anyone who loves working with their hands or enjoys outdoor activities. The impressive 25' x 48' shop is perfect for a variety of projects, hobbies, or even a home-based business. With ample space for tools, equipment, or storage, you'll have room to tackle any project. There's also a spacious 2-car garage, a 28' x 24' lean-to and a 10 x 16 shed that offer plenty of storage space for extra vehicles, recreational toys, or garden equipment. A charming chicken coop offers the opportunity to enjoy fresh eggs daily, adding to the self-sufficient country lifestyle. Mature trees, open spaces, and country charm combine to make this proper ty a tranquil retreat from the hustle and bustle of city life. There is also the opportunity to purchase the neighbouring lot - please see MLS #X11908846 for further details. (id:35492)
Exp Realty Of Canada Inc.
79 Trailview Drive
Tillsonburg, Ontario
Welcome to this beautiful new build in a desired neighborhood in Tillsonburg. Located in a quiet and developing area this picturesque modern home will have you in awe from the moment you step on the property! Featuring high quality finishes throughout including tall ceilings, quality flooring, quartz countertops, and more. On the main floor you will find a convenient powder room and an open concept design with your kitchen, living, and dining room in view. Large windows and 9 ft ceilings throughout the home bring in tons of natural light accenting the home and providing a warm and inviting atmosphere. The chef’s kitchen features a center island with quartz countertops and includes ample space for seating. Don’t be worried of the lack of storage as you will find a large hidden pantry space for dried goods and countertop appliances. The living room features a center natural gas fireplace as the anchor point of this room. Next to the dining room is a bonus room perfect for another sitting area, your home office, or that extra bedroom. On the second floor of the home you will find 4 spacious bedrooms each with access to an ensuite bathroom, all complete with premium quality finishes. For added convenience, second floor laundry is found here as well. The property is zoned R2, perfect for an in-law suite or mortgage helper opportunities. The basement is awaiting your finishing touches, already framed and including a rough-in kitchen, a rough-in bathroom and a 5th bedroom. With so much potential, this one you'll have to see for yourself. (id:35492)
Royal LePage R.e. Wood Realty Brokerage
1171 Mcnab Road
Niagara-On-The-Lake, Ontario
Nestled in the heart of Niagara on the Lake's breathtaking landscape, this extraordinary 15.5-acre estate presents a rare opportunity to own not just a home, but a lifestyle of unparalleled luxury and tranquility. Surrounded by a serene peach orchard, lush vineyards, and a pristine forest conservation area, this property also boasts a picturesque pond which is used for irrigation and a babbling stream that gently meanders through the grounds, creating an oasis of natural beauty and sustainability. The estate features three separate dwellings, offering a versatile array of living arrangements. Two of these homes have been newly renovated, combining modern comfort with the timeless charm of the surrounding landscape. Notably, one of these dwellings operates as a licensed Airbnb, while the other serves as a legal, conforming apartment, both producing a significant income stream. Beyond the immediate appeal of its dwellings and income potential, the estate is poised perfectly near the quaint town of Niagara on the Lake. Here, charming shops, gourmet restaurants, and captivating attractions await, along with nearby wineries and distilleries that are sure to delight connoisseurs and casual visitors alike. This proximity, coupled with the estate's expansive grounds, offers the perfect possibility for creating a family homestead or embracing generational living all within your own private, self sustaining compound. This is more than a home; it's a retreat that promises a lifestyle of peace, privacy, and prosperity. Whether you're envisioning a family sanctuary, seeking a profitable venture in one of Canada's most picturesque regions, or simply in search of a haven that combines natural beauty with luxury living, this Niagara on the Lake estate is an opportunity like no other. (id:35492)
Revel Realty Inc.
12 Allwood Street
Brantford, Ontario
Welcome to 12 Allwood, nestled in the highly sought-after Grand Woodlands neighbourhood. This spacious bungalow offers an incredible opportunity with 5 generously sized bedrooms and 2 full bathrooms. The home features a granny suite with a private, separate entrance, perfect for generating extra rental income or providing an abundance of additional living space for your growing or multi-generational family. This home has been well-maintained and enhanced with many improvements and upgrades within the last 2-5 years. Newer, energy-efficient windows have been installed within the last 2 years. Stylish light fixtures have been added throughout the home. All interior and exterior doors have been upgraded to durable steel doors in 2022, and the main floor bathroom has been tastefully renovated just 3 years ago. The main floor kitchen boasts stainless steel appliances, a sleek tile backsplash, and convenient access to the backyard. The main floor living room and bedrooms are adorned with hardwood floors and a warm neutral palette, creating an inviting and elegant atmosphere. The lower-level granny suite features a thoughtfully designed open-concept kitchen and family room, offering a seamless blend of comfort and functionality. This level also includes two generously sized bedrooms and a 3-piece bathroom. The extra-large backyard features a covered patio ideal for entertaining friends and family year-round. It is enclosed by a sturdy, meticulously maintained fence, replaced within the past five years, ensuring privacy and peace of mind. Additionally, the backyard is equipped with two storage sheds, one of which is a spacious 6x12 structure, recently added to provide ample space for tools, equipment, or seasonal items. Situated in the vibrant North End, this property is conveniently close to a variety of essential amenities, including schools, parks, shopping centers, and restaurants. Don't miss the chance to own this charming family home in a prime location. (id:35492)
Pay It Forward Realty
3159 8th Line Road E
Ottawa, Ontario
Enjoy peaceful country living on this approx. 99.02 acre property. This beautiful property must be seen to be appreciated. Boasting cleared pastures, hardwood bush, 2 ponds, assorted wildlife like deer. Multiple outbuildings - detached oversized garage, barn, large storage shed, grain bin, smaller sheds. Charming 150+ yr old barn which could be restored to it's former glory & a bright, solid 3 bedroom, 1 bath bungalow with many updates. Updates include - siding/insulation (19), foundation excavated/waterproofed (02), electrical, plumbing, light fixtures, refrigerator/stove (23) & more. Lower level has a rough in for an additional bathroom. A stunning property...bring your boots and take a walk, you will fall in love. Perfect spot to start your own farm or just enjoy nature at its best. Rough in on lower level for an additional bathroom. Too many fantastic features to list. Come take a look. Property includes two parcels (see photos). This piece of paradise is within the City of Ottawa, in the friendly community of Metcalfe with many amenities close by and an easy commute to anywhere you need to go in the city. (id:35492)
Royal LePage Team Realty
2977 Concession 10a Road
Drummond/north Elmsley, Ontario
Sitting on 1.4 acres this delightful home, built by a trusted local builder: P3 Company, seamlessly combines the tranquility of country living with the convenience of modern comforts. Offering an ideal balance of peaceful rural surroundings and proximity to both Perth and Carleton Place, this property provides the best of both worlds. Enjoy the privacy of no rear neighbors, a spacious yard, a cozy fire pit, and an above-ground pool, perfect for outdoor relaxation and entertaining. Inside, a bright, open-concept living area greets you, designed with family life in mind. Beautiful hardwood floors flow throughout, while a central fireplace creates a welcoming atmosphere. The custom kitchen features an abundant of cabinetry, generous counter space, and a large island adorned with elegant quartz countertops. The home offers three spacious bedrooms, including a primary suite complete with a walk-in closet and private ensuite. The lower level boasts a large living area and flex space perfect for home gym, guests or growing families. Come experience the charm ---you will fall in love. (id:35492)
RE/MAX Affiliates Realty Ltd.
812 Reeves Avenue
London, Ontario
This immaculate family home is nestled on a quiet street in North West London, offering just under 1900 SQF above grade of meticulously maintained living space. The main floor features an open-concept kitchen with ceramic flooring, a raised breakfast bar, stainless steel appliances, and a great room with hardwood floors, Hunter Douglas blinds, pot lights, and a 2-piece bath. Upstairs, the primary retreat includes vaulted ceilings, a walk-in closet, and a 5-piece ensuite with heated floors. Two additional bedrooms with walk-in closets, a 4-piece bath, and a laundry room complete the upper level. The fully finished basement offers a spacious rec room with over sized windows, a built-in sound system, and an upgraded 3-piece bath with heated floors. Outside, enjoy the over sized deck and beautifully landscaped, fully fenced backyard. Conveniently close to schools, shopping, public transit, Western University, and University Hospital, this home truly has it all. (id:35492)
Century 21 First Canadian Corp
134 Hineman Street
Kingston, Ontario
Quality built custom home by Raven Oak Homes - 2760sqft bungalow, 4 bedroom, 3 bathroom, 3 cargarage on 2.5 acre lot, backing onto Gibraltar Bay. Open concept living with 9' coffered ceilings, great flow and feel. Massive kitchen and eating area to a cozy living room space with access to the backyard/deck. Separate, enclosed formal dining room is sure to impress family and friends on those special occasions. Modern and bright kitchen with large island and eating space with views of the water. Primary bedroom has view of the water from 2 large windows, an impressive spa like 4 piece ensuite and walk-in closet. Across the hall, bedrooms 2 & 3 are bright and sized for your growing family. East Wing includes huge, ideal mud room off the garage, main floor laundry and 3 piece bathroom beside the 4th bedroom/office/gym room, which has its own entrance. Oversized 3 car garage for all your vehicles and yard toys. 2.5 acre lot is flat, and dry. Over 160' of waterfront. Great access for your kayak or canoe. Stress-free 15minute commute to downtown Kingston, close to CFB, RMC and Highway 401. ICF foundation and walls. Builder open to discuss upgrades and changes. Ask about our included appliance package. Completion date March 1st, 2025. Book your showing today! (id:35492)
RE/MAX Rise Executives
4061 Bath Road
Kingston, Ontario
Welcome to Collins Bay, this home has been recently updated from top to bottom keeping the character of this spacious home but with the convenience of new new shingles, siding, windows, plumbing just to start the list. The tastefully renovated kitchen offers stone counter tops, new stainless appliances and new cabinetry and gorgeous 2 x 2 ceramic tiles. A new washer and dryer are tucked away in a laundry cupboard off the kitchen with a 2pc powder room. Lounge in south facing porch that has all new windows, or enjoy some quiet time on the back porch or back deck. The home has new engineered hardwood floors and well appointed bathrooms with high end finishes. Located just steps from the water, schools, shopping and scenic water front parks. (id:35492)
Sutton Group-Masters Realty Inc.
186 East Street
Greater Napanee, Ontario
A picturesque Victorian brick home on a quiet well established corner in downtown Napanee. This storey and a half brick home was a community staple as Lamplighter Preschool for more than 30 years. It has been lovingly and expertly restored back to a single family dwelling. It is sitting on a large double lot with a full sized barn. This house has three bedrooms plus one bonus room, 1.5 baths, a large pantry and a dry basement with plenty of storage. It boasts beautiful moldings, exposed wood ceiling, as well as an exposed brick wall in the kitchen. The barn is 22 x 36 feet with attached sheds for additional storage. It has a large yard with plenty of garden space. Zoned R2-2, this property could be used for a daycare again, or great location for self employed handyman, or set up your personal workshop in the barn. To view the virtual tour please go to: https://youriguide.com/186_east_st_napanee_on. And for video of this home: https://youtu.be/skwRUZ4sevg (id:35492)
K B Realty Inc.
604 - 2665 Windwood Drive
Mississauga, Ontario
Spacious 3 bedroom condo located in well-maintained, friendly building, surrounded by park-like green space. Pristine unit with elegant, modern kitchen. Newer appliances, and updated cabinets, backsplash, and quartz countertops. Wide board flooring throughout provides a uniform and sophisticated look. Large dining area features plenty of room for guests and family. While a generous living area overlooks floor to ceiling windows, and wide sliding doors, which lead to a spacious balcony w/ unobstructed views. The main 4 pc bath is inviting, contemporary, and boasts modern fixtures. A spacious primary bedroom enjoys walk-in closet and spa-like 2 pc en-suite. Secondary bedrooms are ideal for children, guests, or office. This home has ample storage, with multiple closets and a large en-suite storage locker. Full sized en-suite washer and dryer. ALL utilities included in condo fee. 24-hr on-site super. Free visitor parking. Free use of party room. Newly renovated outdoor patios. **** EXTRAS **** Updated lobby, elevators, balconies, roof, halls + windows. Walking distance to trails, parks, transit, schools, groceries, pharmacy, restaurants and cafes. Short drive to hwy 403, 401, 407, theater, Meadowvale Town centre, community centre (id:35492)
Royal LePage Meadowtowne Realty
11 - 12868 Yonge Street
Richmond Hill, Ontario
BRAND NEW LUXURY 'THE BOND ON YONGE' TOWNHOME W/ UNOBSTRUCTED VIEW ON HUGE PRIVATE ROOFTOP TERRACE IN A HIGHLY DESIRED RICHMOND HILL COMMUNITY. Explore this 3 Bedroom & 3 Bathroom (1331 sqft) Condo Townhome conveniently nested along Yonge Street close to all amenities, schools, transportation, parks, trails, shops & more! Step into a world of elegance with this modern interior featuring stainless steel kitchen appliances, quartz countertops and upgraded tiles & faucet in the kitchen. The sun-filled open concept main level is perfect to unwind or entertain guests. Experience the convenience of the practical layout with 9ft smooth ceilings & floor to ceiling windows and a full 4pc bathroom accessible on every floor. Walk up the stained staircase to the second level conveniently designed for functional living with spacious bedrooms, multiple bathrooms and laundry. The primary bedroom features a 3pc ensuite with a frameless glass shower and upgraded tiles & faucet. Enjoy the private oasis on the huge fenced rooftop terrace (375 sqft) & the unobstructed neighbourhood views walking out on the two balconies on the main (85 sqft) and second (30 sqft) floor. This home is ideal to live & entertain with distinction through a luxurious and contemporary lifestyle. Don't Miss Out On This Opportunity! **** EXTRAS **** The Bond On Yonge Towns Is A New Pre-Construction Townhome Development By Dormer Homes & Rivermill Homes. Located At Yonge Street And Bond Crescent In Richmond Hill. (id:35492)
RE/MAX Hallmark Realty Ltd.
B317 - 271 Sea Ray Avenue
Innisfil, Ontario
INCREDIBLE VALUE!!! Premium Top Floor Corner Unit With Southeast Views. This Exceptionally Rare Unit Offers 1220 Sq Ft of Spacious Living, Featuring 3 Bedrooms And 2 Full Bath, 9 Ft Ceilings With An Abundance Of Natural Light. Boasting a Beautiful, Functional, Open Concept Kitchen/Living Rm Layout, Including Quartz Countertops, Updated Backsplash, Custom Floor to Ceiling Cabinetry With Walk out to Generous Balcony Overlooking the Harbour. Other Features Include Custom Built-In Closets, Upgraded Shower Glass Doors in Primary and Second Bathroom. Friday Harbour's Health Inspired Lifestyle is Truly Limitless. Surrounded by Nature, Water, Walking Trails and Boardwalk, The Meticulous Grounds Also Include; Multiple Pools, Beach Access, The Nest Golf Course, Tennis And Pickleball, Fitness Centre And Fitness Classes (Seasonal), Canoes, Kayaks, Paddle Boards, Basketball Courts, Beach Volleyball, Playground, Bikes And Jet Ski Rentals. **** EXTRAS **** Membership To The Resort Association Includes 6 Homeowner Access Cards for Exclusive-Use For Selected Amenities. Option to Purchase Fully Furnished (id:35492)
Century 21 B.j. Roth Realty Ltd.
431 Masters Drive
Woodstock, Ontario
Discover unparalleled luxury with The Berkshire Model, crafted by Sally Creek Lifestyle Homes. Situated in the highly sought-after Sally Creek community in Woodstock, this stunning home combines timeless elegance with modem convenience. Its prime location offers easy access to amenities, with limited golf course view lots available—providing an exclusive living experience. This exquisite 4-bedroom, 3.5-bathroom home boasts exceptional features, including: 10' ceilings on the main level, complemented by 9' ceilings on the second and lower levels; Engineered hardwood flooring and upgraded ceramic tiles throughout; A custom kitchen with extended-height cabinets, sleek quartz countertops, soft dose cabinetry, a walk-in pantry and servery, and ample space for hosting memorable gatherings; An oak staircase with wrought iron spindles, adding a touch of sophistication; Several walk-in closets for added convenience. Designed with care and attention to detail, the home includes upscale finishes such as quartz counters throughout and an elegant exterior featuring premium stone and brick accents. Nestled on a spacious lot backing onto a golf course, The Berkshire Model offers an unmatched living experience. The home indudes a 2-car garage and full customization options to make it MINED uniquely yours. Elevate your lifestyle with this masterpiece at Masters Edge Executive Homes. Occupancy is available in 2025. Photos are of the upgraded Berkshire model home (id:35492)
RE/MAX Escarpment Realty Inc.
119 - 235 Water Street
Prescott, Ontario
Welcome to Prescott Place on the St. Lawrence. This 2 Storey end unit Condo Townhouse features a generous front yard with a shed, parking directly in front of the unit and a fabulous view of the water front. Enjoy daily walks from your front door directly to the walking paths that surround this area. Enjoy your own yard with a patio and plenty of your own greenspace. You will enjoy the many water craft that pass by daily, including the ships, sailboats, yachts that frequent this waterfront area as well. Do you enjoy Scuba Diving? Directly across the parking lot is a set up for scuba diving launch. Enter into this property with a Living Room, Galley Kitchen, and small alcove for a desk. An oversized utility room with a Washer and Dryer. On the second level, the second bedroom wall has been removed to offer an large master bedroom with 2 windows. Each Window features shutters for privacy on the main and second floor. Several Updates have been completed before this Seller moved in. Updates include windows, shutters, rewired 220V to updated efficient baseboard heating. Minutes from the Sandra Lawn Marina, or enjoy the entertainment in the Summer at the Pavillion. Walk a little further and you can enjoy visiting the pop ups with their store fronts and musical entertainment. This is the perfect location and place to call home, especially if you are downsizing, starting new, or travel in the winter months. Minutes to shopping and most amenities including excellent eateries and coffee shops, and short commuting distances to HWY 2, HWY 401 and the 416 into Ottawa. If you enjoy going to the States, the Ogdensburg bridge is only 5 minutes away. (id:35492)
Century 21 Synergy Realty Inc.
16 Front Street
Stone Mills, Ontario
Looking for a peaceful village retreat? This 2-bedroom, 1-bathroom (4-piece) home could be the perfect place for you.Located on the Napanee River in the quiet village of Newburgh, just 9 km from Napanee, this charming home features an add-on and a separate storage building. Its an ideal spot for those just starting out or looking to retire. Enjoy your morning coffee on the deck, listening to the soothing sounds of the river, or take a stroll along the nearby Cataraqui Trail.Recent updates include new kitchen and bedroom windows, along with a new roof on the add-on, all completed within the last 2 years. With approximately 830 sq. ft. of living space, this home is situated on owned land, so there are no monthly fees.Come discover the tranquility of village living with the river at your doorstep! **** EXTRAS **** NA (id:35492)
Century 21 Lanthorn Real Estate Ltd.
1174 Birch Narrows Road
Dysart Et Al, Ontario
Welcome to 1174 Birch Narrows Road in Haliburton! A Beautiful Place to Live, Cottage, Play and Relax. This Beautiful 4 Bedroom, 1.5 Bathroom Home is Conveniently Located Close to Town, Schools, and Hospital. Tons of Parking for All Your Out of Town Guests for when they Come to Visit. Main Level of the Home Features an Open Concept Kitchen and Living Room with a 16 Foot Sliding Glass Door Leading to the Lakeside Patio. Kitchen with Stainless Steel Appliances which includes a Side By Side Fridge and Freezer, Large Centre Island with Seating and Ample Storage Space. Cozy Living Room with a Propane Fireplace. Laundry Room on the Main Floor of the Home with Plenty of Cupboard Space. Convenient 2 Piece Bathroom on the Main Floor. Main Floor with Epoxy Floors and In Floor Heating. Upper Level of the Home Features 4 Spacious Bedrooms. The Primary Bedroom Features a Sliding Glass Door and Built in Closets and Drawers. Spacious 22x28 Garage w/ In Floor Heating, Running Water, 10x12 Garage Door Opener w/ Remote & 100 Amp Service. Boathouse (2024) is 18x20 w/ Beautiful 14x8 Sliding Glass Door which Opens to the Lake ~ waiting for Your Finishing Touches. Come and Enjoy Your Summers Boating into Town and Cruisng the 5 Lake Chain. You Can Enjoy Everything this Beautiful Small Town has to Offer within Minutes. This Home has been Updated from Top to Bottom! (id:35492)
Coldwell Banker 2m Realty
71 Freeman William Street
Markham, Ontario
Welcome to this stunning 2,057 sf townhouse townhouse offers 9-ft smooth ceilings, hardwood floors, and a bright, open-concept layout with a chefs kitchen featuring quartz countertops, custom cabinetry, a large island, and modern backsplash. The luxurious master suite includes walk-in closet, and a 5-piece ensuite with his-and-her sinks, and a standalone tub. A finished basement adds recreation space. Ideally located near top Pierre Elliott Trudeau High School, Angus Glen Community Centre, parks, golf, shops, restaurants, and Hwy 404/407, This move-in-ready home is perfect for families seeking a vibrant, prestigious community. **** EXTRAS **** Fridge, Stove, Dishwasher, Microwave, Washer & Dryer (id:35492)
Bay Street Integrity Realty Inc.
143 Denrich Avenue
Tillsonburg, Ontario
Welcome to 143 Denrich Avenue, a stunning attached townhouse home nestled in a desirable neighbourhood with no condo fees. Step inside to an open concept main floor that seamlessly blends comfort and style. The inviting living area boasts an electric fireplace, perfect for cozy evenings, The well-appointed kitchen offers ample storage and functionality, making meal prep a delight. Retreat to the spacious primary bedroom, complete with a luxurious ensuite for your convenience. The lower level of the home features a finished rec room, perfect for movie nights or playtime—as well as an additional bedroom and a 4-piece bathroom, providing privacy and comfort for everyone. An extra bonus room adds versatility, whether you need a home office, gym, or hobby space. This property also includes an attached 1-car garage, offering convenience and protection for your vehicle. Built by Hayhoe, known for their quality craftsmanship, this home is a true gem. Don’t miss out on the opportunity to make this beautiful townhouse your home! (id:35492)
Wiltshire Realty Inc. Brokerage
46 Neebig Ave
Maniotuwage, Ontario
Are you searching for a home in Manitouwadge? Look no further! This charming and affordable family home is perfectly situated near schools and shopping, making it an excellent choice for first-time buyers or those seeking a peaceful lifestyle. Step inside to discover a warm and inviting open-concept layout that seamlessly combines the living, dining, and kitchen areas—perfect for entertaining and family gatherings. The main floor also features a primary bedroom and a convenient 4-piece bath for easy, single-level living. Upstairs, you’ll find two generously sized bedrooms, each with beautiful hardwood floors, offering comfort and character. The partially finished basement provides plenty of additional living space, including: a 2-piece bath, a spacious rec room with wood burning stove, a versatile play area, large utility, laundry and storage room. Step out onto the back deck to enjoy views of a pleasant tree-lined backyard—perfect for relaxing or outdoor activities. The property also includes: a one car wired garage, wood storage shed and an additional shed for extra storage. Located in the picturesque community of Manitouwadge, Ontario, this home offers the perfect opportunity to embrace affordable housing while enjoying the beauty and amenities of the area. Welcome to small town Ontario and welcome home! Visit www.century21superior.com for more info and pics. (id:35492)
Century 21 Superior Realty Inc.
89 - 1241 Beaverbrook Avenue
London, Ontario
This lovely 2+1 bedroom, 3 full bathroom bungalow offers a perfect blend of comfort and functionality. The main level features a spacious layout, complete with two well-sized bedrooms, including a master suite with a large closet and private ensuite bathroom. The kitchen boasts lots of counter space and flows seamlessly into the living and dining areas, ideal for both daily living and entertaining. The finished lower level is a standout feature, offering a third bedroom, a three-piece bathroom, and a cozy electric fireplace that adds warmth and ambiance to the space. With plenty of additional storage. This unit also includes a 2-car garage, ensuring ample space for vehicles and extra storage. Close to shopping and amenities, don't miss the chance to call this exceptional property your own! (id:35492)
Keller Williams Lifestyles
22 Dover Court
North Bay, Ontario
Welcome to 22 Dover Court. A great starter home or fantastic investment\r\nopportunity in the Thibault Terrace area. This house offers 3 bedrooms up and 1\r\ndown, along with 2 full bathrooms. The upstairs dining room includes a walkout to\r\nthe deck and backyard. In-Law suite in the basement with a separate entrance, both\r\nupstairs and downstairs have separate laundry (main level washer and dryer brand\r\nnew from 2024). The property is near many amenities, bus routes, with the\r\nUniversity and College being a short 5 minute drive away. Don’t miss out on this\r\namazing opportunity. (id:35492)
Royal LePage Northern Life Realty
52 Jewel House Lane
Barrie, Ontario
Welcome to 52 Jewel House Lane, Located in the highly sought-after community of Innis-Shore, this stunning home offers over 2,000 square feet of comfortable living space. Boasting 4 generously sized bedrooms, this home is perfect for growing families or anyone in need of extra space. The modern kitchen features sleek appliances and an inviting eat-in area, perfect for enjoying family meals or entertaining guests. Step outside into the spacious backyard, offering plenty of room for outdoor activities, gardening, or simply relaxing in your private retreat. The home is ideally situated in a peaceful neighborhood while still offering easy access to local amenities, schools, and parks. Whether you're cooking in the kitchen, relaxing in one of the spacious bedrooms, or enjoying time outside, 52 Jewel House Lane is a home that offers both comfort and convenience. Don't miss out on the opportunity to make this exceptional property yours. (id:35492)
Royal LePage Security Real Estate
127 Randolph Road
Toronto, Ontario
Rare find in South Leaside! This charming bungalow sits on a remarkable oversized corner lot (41' x 135') offering incredible potential for renovation, expansion, or a complete rebuild. 3 car garage and parking offer incredible convenience and storage opportunities. Expansive lot size offers endless possibilities for outdoor living, landscaping and creating your own private oasis. Inside, you'll find a bright and cheerful main floor, featuring a kitchen with dining area and easy side-entrance access, living room, bathroom, 2 bedrooms, and a spacious office with a bay window (easily convertible to 3rd bedroom). The lower level includes a family room, 2nd bathroom, large rec room with huge closets (ideal for 4th bedroom), laundry room. Enjoy easy access to downtown via Bayview Extension/DVP, TTC, Eglinton Crosstown LRT, walk to top-rated schools, parks, shops, and restaurants along Bayview and Laird Avenues. Radio tower in the backyard belongs to the property and can be removed. **** EXTRAS **** An excellent lot for builders and renovators! 3 Car Detached Garage With Private Driveway! (id:35492)
Homelife/vision Realty Inc.
1801 - 480 Front Street
Toronto, Ontario
Welcome to Fully Furnished your dream urban oasis at The Well, where luxury meets convenience in the heart of downtown Toronto. This 2+1 bed, 2 bath model suite is move-in ready, and is your passport to upscale living in one of the city's most prominent mixed-use developments. Step inside to discover a meticulously designed residence boasting contemporary finishes and stylish furnishings. From the moment you enter, you'll be greeted by an ambiance of sophistication and comfort, ready to embrace your unique lifestyle. The Well provides an impressive array of modern amenities, ensuring every aspect of your lifestyle is catered to - stay active and fit in the state-of-the-art gym, relax by the outdoor pool, or entertain guests in the BBQ area, dining room, or party room. With many more amenities and a 24-hour concierge on hand, convenience is always at your service. As you step out you'll find yourself surrounded by a plethora of high-end restaurants, boutiques, cafes, and shops like Shoppers Drug Mart, all within arm's reach. Ideal for commuters and sports enthusiasts alike, The Well offers easy access to public transit, the Rogers Centre, Scotiabank Arena, and Union Station, making exploring the city a breeze. Don't miss your chance to experience urban living at its finest. Your new home awaits at The Well. **** EXTRAS **** Also available Unfurnished. Parking and locker included. (id:35492)
Sotheby's International Realty Canada
5 Rutherford Crescent
Ottawa, Ontario
This Beaverbrook home is simply stunning. Thoughtfully designed and recently reimagined, this 4-bedroom, 5-bathroom home in the heart of Kanata combines modern elegance & charm. Updated in 2024, with too many features to list, this is a must see! From its striking exterior with new black windows & front door to inside, with all new modern wide-plank hardwood, potlights, doors & trim creating a unified aesthetic. The warm foyer and versatile front office with built-in shelves, are the perfect backdrop for virtual meetings. The front living room is a cozy gathering place with gas fireplace, anchored by jaw dropping arched built-ins. Dining area opens to chefs kitchen with custom cabinetry, gray marbled quartz counters, black stainless steel appliances & fulted farm sink. A built-in bar/coffee nook, spacious family room, mud/laundry & chic powder room complete the main floor. The upper level, features a king size primary, with dreamy Juliet balcony, overlooking the spacious yard, walk in closet & 5 piece ensuite w/soaking tub and glass enclosed shower. 3 additional bedrooms, plus one with a bonus 3 piece ensuite, ideal for teens or overnight guests. The main bathroom features double sink and deep bathtub with classic tile details. Lower level rec room, is super spacious with built in storage closets, a full bath and extra storage space. Outdoors, enjoy the private, hedged lot & new deck with excellent sun exposure. This well planned neighbourhood is ideal for all with safe and easy access using walking paths to parks & top schools. Reach out today for a full list of upgrades. 24hr irrevocable on offers. (id:35492)
Marilyn Wilson Dream Properties Inc.
5 - 3300 Culp Road
Lincoln, Ontario
Welcome to Wilhelmus Landing a quiet enclave of 18 units. Situated in theheart of Vineland mins to wineries, market farmers and nature. Outdoorlandscaping and snow removal is looked after with modest fee, which makesthis ideal for snow birds and cottagers alike.Covered porch at front of unit and a oversized rear deck w ample room forfire table, bbq and seating to enjoy the summer months.This corner end unit features a s/w exposure offering an abundance of naturallight. You will feel welcomed the minute you step into this well appointedbungaloft home. Upgraded kitchen cabinetry and appliances, Blanco sink ,makes cooking a pleasure. Expansive leathered granite counters with seatingfor 5, as well as a sep din area. Open concept din rm and liv rm withelectric fireplace and frame T.V. Walk out to deck makes easy access forentertaining outdoors. Large master bedrm with walk in closet withorganizers. Master ensuite is a dream w wall to wall shower w rain head andheated flooring. 2pc guest powder room on main level w adjoining laundry makethis a truly great plan if no stairs required.2nd level has additional bedroom with 3 pc bath w oversized jetted and heatedtub, heated floors and extra cabinetry for storage.Lg family room or room for additional guests **** EXTRAS **** List of upgrades listed in supplements (id:35492)
Royal LePage State Realty
703 - 42 Camden Street
Toronto, Ontario
Welcome to Zen Lofts -- a stylish & intimate, 9-storey building tucked in the Fashion District, one of Toronto's most vibrant & sought-after neighbourhoods. Suite 703 is a spacious 1200+ sq ft, split-bedroom loft with 9' exposed concrete ceilings & architectural pillars, floor-to-ceiling & wall-to-wall windows, hardwood floors throughout, and custom designed pocket doors with contemporary metal inlays. The nearly 300 sq ft private terrace complete with natural gas line for BBQ hook-up is the perfect spot to unwind & dine alfresco. Step inside the front door and you're immediately greeted by an expansive, open-concept living & dining area, allowing for various furniture configurations, and ideal for everything from cozy nights in or entertaining a gathering of friends & family. The open & inviting kitchen, its focal point a striking custom-made granite waterfall island with breakfast bar, features a gas stove, tiled backsplash, solid surface counters, & stainless-steel appliances. The oversized owner's suite with sitting area & 4-piece ensuite washroom (separate tub & walk-in shower) has both a walk-in & double door closet and can easily accommodate a king size bed & more. The guest bedroom with its own adjacent 4-piece tiled washroom has both a wall of closets & windows--allowing natural light into every room of the loft. Ensuite laundry, private storage locker, & 1-car garage parking. This handsome, yet unassuming residence with 100-point walk & ride scores has the world at its doorstep: TTC, Waterworks Food Hall, St Andrew's off leash dog park, the best of Queen & King West, Michelin honoured restaurants, the Financial District, Kensington Market, Chinatown, Union Station, Billy Bishop...Live, work, & play all in one fantastic Toronto neighbourhood. City living at its finest! (id:35492)
RE/MAX Hallmark Realty Ltd.
133 Mcfarlane Crescent
Centre Wellington, Ontario
Welcome to this beautifully designed 4+1 bedroom, 5 bathroom home located in one of Fergus's most attractive neighborhoods. It is perfect blend of modern elegance and cozy comfort. Boasting 2935 Sq Ft of living space + a finished basement, this inviting open concept layout is bathed in natural light. The Kitchen is a chef's delight, complete w/ stainless steel appliances and a generous island that's perfect for entertaining. Retreat to the luxurious prime suite, offering a gorgeous ensuite bathroom, large w/i closet equipped with a dressing table. Each bdrm is spacious and well-appointed with ample closet space, perfect for family, guests, or a home office. The fully finished basement includes 1 bdrm, full bathroom, family room w/ stylish wetbar, making it perfect for the extended family. Step outside to explore the beautiful ravine lot. Conveniently located near schools, parks and shopping, this home truly has it all- 2 laundry rooms, plus an insulated garage. The list goes on and on. Don' t miss your chance to make this stunning property you own! (id:35492)
RE/MAX West Realty Inc.
993 Queensdale Avenue
Oshawa, Ontario
This stunning, detached 2-storey residence is the masterpiece of award-winning builder, Holland Homes. As you step through the front door, you are greeted by a spacious foyer that sets the tone for the elegance and comfort that awaits within. The open-concept main floor exudes warmth and sophistication, boasting hardwood floors throughout. The modern kitchen, complete with a centre island and a walk-in pantry, flows seamlessly into the great room, where a cozy gas fireplace invites you to relax and unwind. Upstairs, you'll find 4 generously sized bedrooms, each adorned with plush broadloom carpeting. The primary bedroom is a true retreat, featuring a private 12x6 balcony and a luxurious 3-piece ensuite. Thoughtful design continues with walk-in closets in the 2nd and 3rd bedrooms, ensuring ample storage space for the entire family. The potential for additional living space abounds with an unfinished basement, which benefits from above-grade windows that fill the area with natural light. Convenience is paramount in this home, as evidenced by the one-car garage with direct access to a mudroom and an extra walk-in closet. Whether you're entertaining guests or enjoying a quiet evening with your family, this home offers the perfect blend of style, functionality, and comfort. Welcome home to a place where every detail has been carefully considered and crafted for your ultimate living experience. **** EXTRAS **** Garage Access . Hardwood Floors & Stairs , Smooth Ceilings , 9ft Ceilings On Main , Pot Lights. Sod Front and Back, Paved Driveways upon Final Grading (id:35492)
Land & Gate Real Estate Inc.
35 Royal Orchard Drive
Brampton, Ontario
Welcome to 35 Royal Orchard Dr., A well maintained detached Bungalow with a double car garage! This charming home features a spacious living/Family room adorned with pot lights, creating a warm and inviting atmosphere. Pride of ownership shines throughout & comes with a big backyard, a true oasis for entertaining family and friends. Conveniently located, this home is just steps away from Donn Reynolds Parkette, elementary and middle schools, as well as close to all essential amenities. Dont miss this opportunity to own a cozy and move in ready home in a highly desirable neighbourhood. Act fast- This wont last long!! (id:35492)
Exp Realty
410 - 70 Mill Street
Toronto, Ontario
Are you looking for a spacious unit? Check out this almost 1,000 sq ft corner unit. Very bright & cheerful with a balcony overlooking the Distillery District. This two bedroom split layout has new engineered floors throughout and is freshly painted. Renovated kitchen with quartz countertop. California shutters throughout. Amazing rooftop views of the Distillery, waterfront, CN Tower and Toronto skyline. Enjoy the shops, galleries, theaters & restaurants of the Distillery and the convenience of a streetcar & two bus routes at your doorstep. Minutes to downtown, parks, trails, Cherry Beach and much more. Great value per square foot. Maintenance Includes heat, hydro & water. (id:35492)
Ipro Realty Ltd

