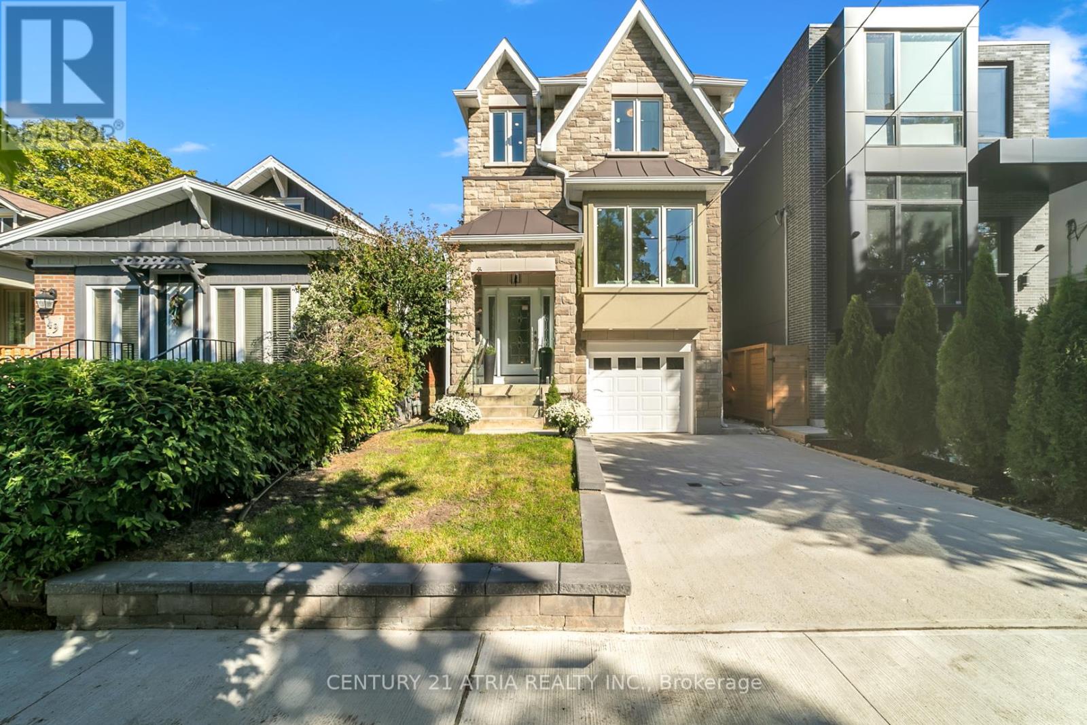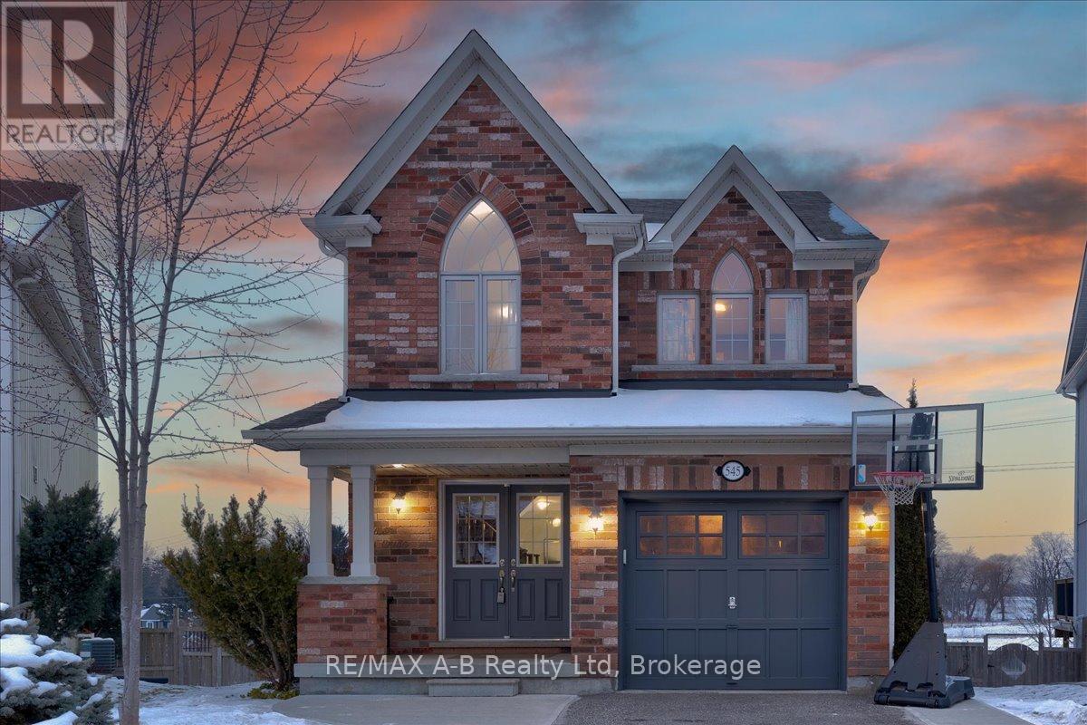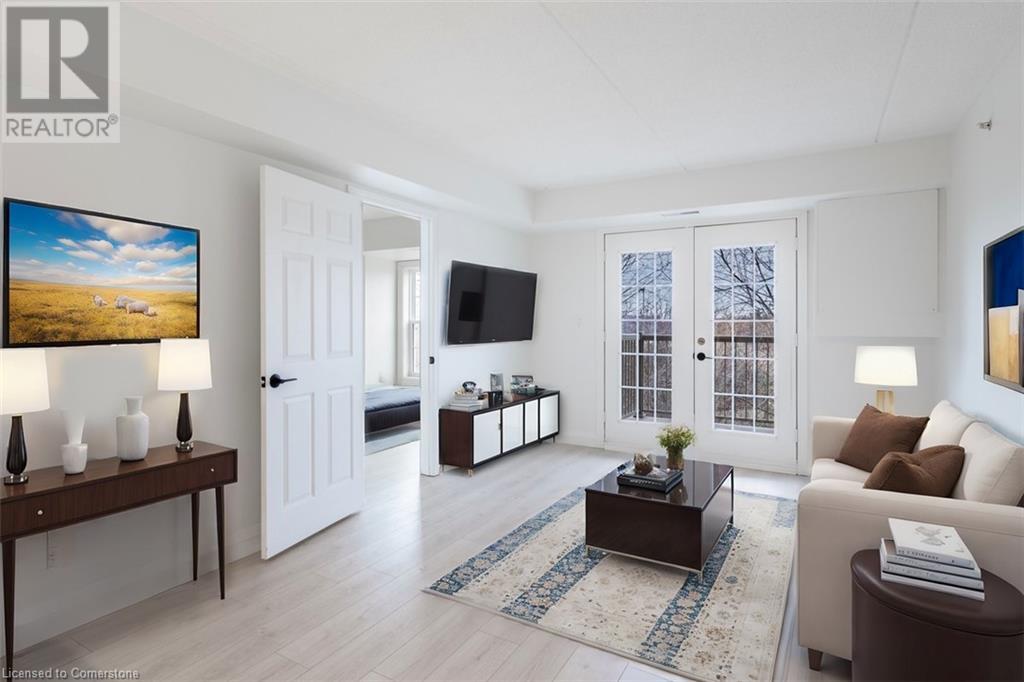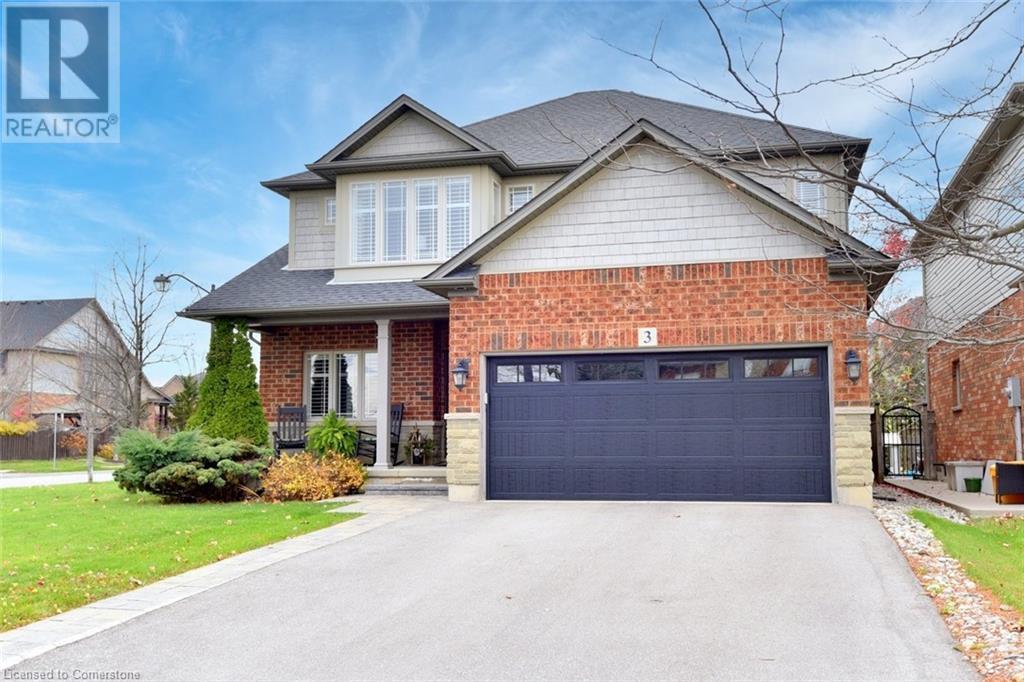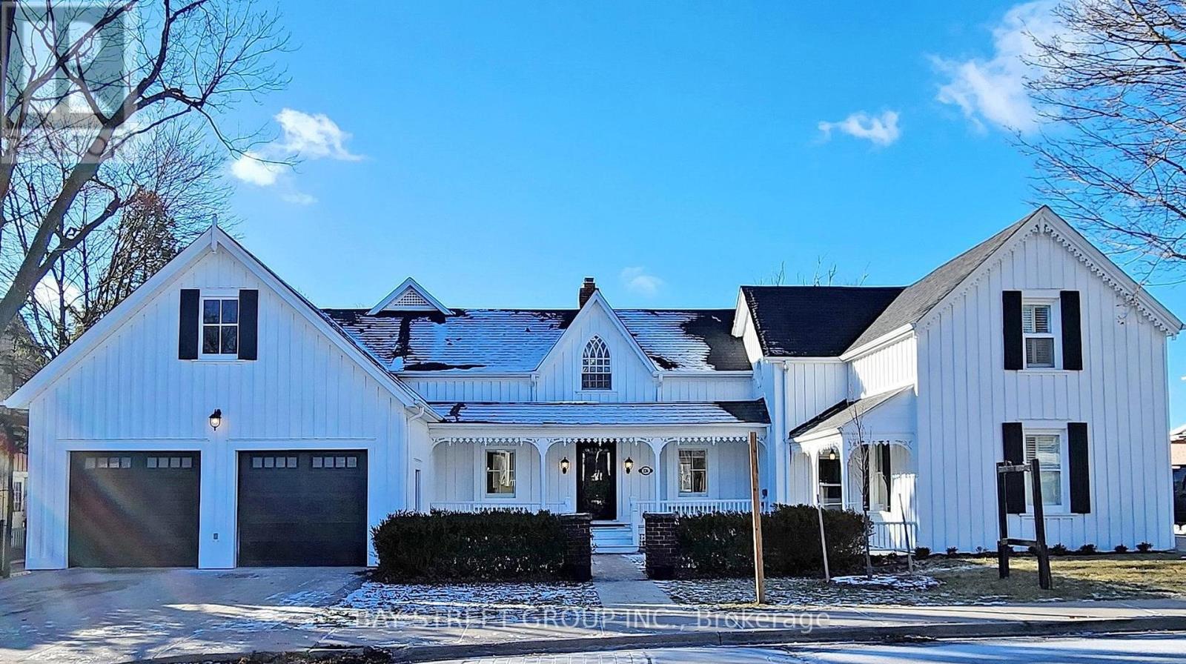47 Eighth Street
Toronto, Ontario
Stunning, open Concept, 3 Bedroom Home 5mins from the lake with luxury finishes, Hardwood and pot lights throughout the Home, Modern Stairs w/ Modern Glass Railings upper level skylight. Versatile floorplan , walk out to Deck from the eat-in kitchen which features soaring 14 ft Ceilings, Full height Upper Cabinets with Encased Pot lights & Quartz Counters. Fully finished Basement Cold Cellar and second Laundry Room, , walk-in Basement Garage Access and Separate Side Entrance. Sump pump. HRV System. Picture on MLS was when house was stage, Now House is move in Ready (id:35492)
Century 21 Atria Realty Inc.
341 Shadehill Crescent
Ottawa, Ontario
Flooring: Tile, Flooring: Hardwood, This bright home nestled on a quiet manicured corner lot in Stonebridge, close to the future 416 on-ramp, will have you falling in love. It's one of a kind tiled retaining wall that sets the house high above the street. This beautiful tile also welcomes you to the home as you step onto the front porch. Your eyes will widen with excitement as you enter the 2 story foyer. You will be captivated by all that awaits you, polished herringbone tiles, open-concept layout, wood ceiling, coffered ceiling, custom wine rack and so much more. The eat-in kitchen is a cook's playground, boasting quartz countertops, SS appliances, wine fridge and more cabinetry than you need. The upper level, open to the foyer, hosts 4 bedrooms with incredible closet space and 2 full bathrooms. The primary suite will win your heart with its spa-like ensuite and room sized walk-in closet. Outside you will enjoy a pergola, huge patio and a gazebo to shelter you from the sun. This home is fully updated and move-in ready. (id:35492)
Engel & Volkers Ottawa
144 Hazelton Avenue
Hamilton, Ontario
Amazing Location, Backing Onto Green Space, On The Sought-After West Hamilton Mountain, Featuring 3+1 Bedrooms, 3.5 Washrooms Including Primary Bedroom With Ensuite Bath & Walk In Closet. Open Concept Main Floor with 9 ceilings and hardwood floor on the main level With Walk-Out To Deck And Private Fenced Yard, Finished basement with a full bathroom and room that can be used as a bedroom, playroom or office, Garage, Parking And More! Move In Ready Condition! Minutes To William Connell Park! Built 2014, 1575 Sq Ft + Finished Basement **** EXTRAS **** PT LOT 171, PLAN 62M1166, BEING PT 4 ON 62R19838 SUBJECT TO AN EASEMENT IN GROSS AS IN WE796371SUBJECT TO AN EASEMENT FOR ENTRY AS IN WE999315 CITY OF HAMILTON (id:35492)
Cityscape Real Estate Ltd.
104 Turquoise Crescent
Brampton, Ontario
Welcome To This Fully Detached Spacious Home. Comes With Finished Legal Basement Registered As Second Dwelling + Sep Entrance. Main Floor Offers Combined Living & Dining Room. Hardwood Floor & Pot Lights On The Main Floor. Upgraded Modular Kitchen Is Equipped With Quartz Countertop, S/S Appliances & Breakfast Area W/O To Yard. 4 Good Size Bedrooms On The Second Floor. Master Bedroom With Ensuite Bath & Closet. Finished Basement Offers 2 Bedrooms, Kitchen & Full Washroom. Separate Laundry In The Basement. Upgraded House with Electric Car Charger Installed In The Garage, Pot Lights Outside The House, A/C Unit & Hot Water Tank Is Owned. **** EXTRAS **** All Existing Appliances: S/S Fridge, Stove, Dishwasher, Washer & Dryer, All Existing Window Coverings, Chandeliers & All Existing Light Fixtures Now Attached To The Property. (id:35492)
RE/MAX Gold Realty Inc.
7 Shell Crescent
Mono, Ontario
Check Out The Link To The 3D Virtual Tour, Walk Through & Floor Plans! Escape To 1.67 Acres Of Serenity With A 6 Bedroom Oasis In Mono. Lets Start With The Surroundings Nestled At The Back Of A Cul De Sac & Featuring Hockey Valley For Skiing Only 15 Min, Horse Back Riding & Mono Cliffs Only Hiking 5 Min Away. Mature Trees, Predominantly Cedar Providing Privacy Year-Round, Including A Pair, Apple, And Apricot Trees. Great For Bird Watching, Hummingbirds, Blue Jays, Red Robins, Red Wings, Lots Of Chipmunks That Climb Your Leg. Private Backyard Oasis With A Creek (Sheldon's Creek) For Constant Moving Water & Sounds And Nature With Abundant Natural Light And Stunning Views Of The Surrounding Landscape.Features Inside: Total Of 6 Bedrooms, 5 Bathrooms And Two Kitchens. Boasting A Mortgage Helper In Law Suite & Walk Out Perfect For Extend Family Or Income Potential And A Convent 2 Sets Of Upper & Lower Laundry. **** EXTRAS **** Recent Renovations Including New Windows On Main Floor And Lower Level, Updated Kitchen, And Bathrooms- In-Floor Heating For Added Warmth And Comfort, Newer Interlocking Patio And Walkways, Over Sized Double Garage -Freshly Painted. (id:35492)
RE/MAX Realty Services Inc.
12420 Ormond Road
North Dundas, Ontario
Discover the perfect blend of rustic charm & modern convenience with this 2 bed, 2bath farmhouse, nestled on 34+ acres. Open floor plan includes a cozy family rm w/wood stove, ideal for chilly evenings. Adjoining dining rm & well-appointed kitchen create an inviting space for gatherings. Dedicated home office ensures productivity in a tranquil setting. A true horse lover's dream, boasting 26 stall barn, tack room & wash stall. Several paddocks w/electric fencing provide ample outdoor space alongside a riding ring & 1/2 mile track. Enjoy breathtaking views from both decks. Detached shop w/lift is ideal for projects & storage. Hay fields & room for cash crops, this land offers excellent agricultural opportunities and versatility. Conveniently located just 20 minutes from Rideau Carleton Raceway, this property strikes the ideal balance between rural tranquility and access to local amenities. More than just a home, this farmhouse represents a lifestyle. Heat Pump Nov. 2023 (id:35492)
Engel & Volkers Ottawa
16 Rougebank Avenue
Caledon, Ontario
!! Luxury Living In Caledon Southfields Village!! Built By Coscorp Builder !!! Aprx 2701 Sq Ft As Per Mpac ***6 Car Parking 4 In Driveway 2 In Garage. Fully Loaded With Upgrades From Builder. Modern & Full Family Size Kitchen With Granite Countertop. Walk/Out To Wood Deck From Breakfast Area Open Concept Layout With Sep Living/Family Room. Freshly Painted All Over In The House. Separate Entrance To Basement Through Garage. Walking Distance To School, Park And Few Steps To Etobicoke Creek. (id:35492)
RE/MAX Realty Services Inc.
8 Price Street
Brantford, Ontario
Welcome to your dream home in the highly sought after empire community of West Brant. This home includes a double door entry, a main floor finished with a 9 feet ceiling, a hardwood on main floor and staircase. The main floor includes a 2-piece powder room; a large great room; a spacious dining/family room with wooden panels on the wall, pot-lights, and upgraded sheets on the TV wall; a spacious kitchen with stainless steel appliances and pot-lights; and a breakfast area with a sliding door leading to a fully fenced backyard with two side entrances, perfect for large family gatherings. The second floor features 4 large bedrooms and a convenient laundry room finished with a sink and storage cabinets. The master bedroom includes a large walk-in-closet and a 5-piece ensuite finished with quartz countertops and cabinets upgraded for storage. The three large bedrooms share a main full bath. Large windows throughout the house allow for ample sunlight. The basement has been upgraded to 200 amp. This home is just steps away from schools, plazas, walking trails, parks, and a sports complex (coming soon). Don't miss out! (id:35492)
Homelife Silvercity Realty Inc Brampton
205 Harwood Avenue
Woodstock, Ontario
Welcome to this spacious & thoughtfully designed gorgeous detached 4-bedroom, 3-bathroom 2800 Sqft home, ideally situated in the charming Havelock Corners Woodstock for Assignment sale to be closed on the 20-May-2025. Best home model offers a separate living room, family room, Dinning room & a gorgeous kitchen with central island with quartz countertop & Service area & a breakfast area. The main floor features a living room, dining room, family room, breakfast area, kitchen, & a 2-piece bathroom. Upstairs, the master bedroom is a true retreat, complete with a luxurious 5-piece ensuite & three additional bedrooms shared a third bathroom. A convenient laundry room completes the second floor. Notable highlights include engineered hardwood flooring on main, Quartz countertops in kitchen, 9 feet ceiling on bith floors, 8 feets doors. Once you steps out from the house you will get to enjoy the beautiful views of the conservation area. The property is walking distance to Park, the Thames River beach, Conservation trails, a Gurudwara Sri Guru Singh Sabha. Its close proximity to the Toyota manufacturing plant, schools, and shopping amenities adds tremendous value, while easy access to highways 401 and 403 ensures a stress-free commute. Don't miss the opportunity to own this stunning property in a vibrant and growing community! (id:35492)
Bridge Realty
53 Mackay Drive
Woodstock, Ontario
This Stunning home has been updated with the most Premium Upgrades and is SURE to impress!! As you enter the Main Foyer, you'll be greeted with 17-FOOT High Ceilings and plenty of Natural Light from the Large Windows. The Main Floor boasts a Spacious, Open Concept layout, allowing plenty of room for the entire family. Main Floor Bathroom and Laundry Room. Upstairs, you'll find 4 large Bedrooms. The Primary Bedroom boasts a luxurious 5-piece Ensuite and large walk-in closet. Another Bedroom at the front of the home is also oversized, with Vaulted Ceilings and a Private Balcony. Kick back and relax in your Private, Fully Fenced-in Backyard. This home is situated close to School, Shopping and Pittock Lake Conservation Area. This home will not last long, Book Your Private Showing Today!! (id:35492)
Exp Realty
545 Baldwin Crescent
Woodstock, Ontario
Welcome to your dream home! Located in the highly desirable north side of Woodstock, this beautiful 3-bedroom, 3.5-bathroom Brick home offers 1,847 sq. ft. of above-grade living space and a finished walk-out basement with 714 sq. ft., bringing the total living space to 2,561.87 sq. ft.. Set on a spacious pie-shaped lot of 8,100 sq. ft., this property features no rear neighbours, a Fully landscaped and Fenced yard, parking for up to 4 cars in the front driveway, and an attached garage truly a home that has it all! Inside, you'll find a welcoming foyer leading to a formal dining room, a cozy family room with a gas fireplace, and a bright kitchen with stainless steel appliances, a flush breakfast bar, and a sunny breakfast area overlooking the backyard. A powder room and main-floor laundry add convenience to the main level. The upper level features a versatile computer nook with a cathedral ceiling, two spacious bedrooms (one with a cathedral ceiling), and a 4-piece bathroom. The primary suite is a luxurious retreat with a large walk-in closet and a 5-piece ensuite featuring double sinks, a separate tiled shower, and a soaker tub with an additional shower. The Fully Finished Walk-out Basement is perfect for entertaining or extra living space, offering a rec room with a wet bar, a 3-piece bathroom, and a cold cellar for added storage. This home is ideally situated close to parks, schools, and amenities, making it perfect for families. Don't miss your chance to call this exceptional property home, schedule your private showing today! (id:35492)
RE/MAX A-B Realty Ltd
1470 Bishops Gate Unit# 309
Oakville, Ontario
This rare Princeton model enjoys great west views overlooking green space. The spacious floor plan features an airy primary bedroom plus den/office with large windows that can be converted to a second bedroom by adding a wardrobe or closet. Gorgeous, bright and newly updated kitchen with quartz counters and backsplash, under cabinet lighting, four ss appliances (stove & microwave are new). Convenient insuite laundry and storage/utility room. Double garden doors lead out to private balcony that allows a BBQ! Great for entertaining and enjoying the view.Freshly painted and new lux vinyl plank flooring. Well maintained building with low maintenance fees. Gym and sauna located in the clubhouse along with large, well equipped party room. This unit includes one underground parking space and exclusive use of a good size storage locker. Lots of visitor parking. Close to parks, trails, shopping, hospital and other services. Kitec was removed in 2019 and HVAC system was replaced in 2021. Nothing to do but move in and enjoy! (id:35492)
Right At Home Realty
5337 Rice Lake Scenic Drive
Hamilton Township, Ontario
Welcome To Gore's Landing On The Shoreline's of Beautiful Rice Lake. This Beautiful Property Is Perfectly Located On A Beautifully Landscaped 1.5 Acre across from Rice Lake And Less Than 15 Minutes from Highway 401 & The Town of Cobourg. Great For People Looking To Get Out Of The City And Enjoy Life. This Fully Renovated House Features 4 Bedrooms, 2 Baths, Kitchen with Granite Counters, Sunroom with a wood stove that will heat the whole house, Main Floor Laundry. Fully Fenced backyard, extensive perennial gardens, gazebo, above ground pool, firepit, mancave and a beautiful treed area at the back of the property. Enjoy The Sunset Over Rice Lake sitting in your gazebo listening to the sounds of the lake. Renovations 2022/2023 Electrical, Plumbing, New AC, New Insulation, New Siding, Paint and Flooring throughout, New Kitchen Cabinets and countertop, New Deck and Gazebo, New Woodstove (Wett Certified), New Water Treatment System (2024) Windows and Furnace are newer Metal Roof (id:35492)
Right At Home Realty
326 Crawford Street
Orillia, Ontario
Just minutes to the beach, boat launch just around the corner, and a relaxing oasis with in-ground pool and spacious decking in your very own backyard; this bright two-storey home is flooded with natural light and has all of the space, character and charm that you could be looking for. Offering three bedrooms on the second floor, one on the main floor and a fifth bedroom in the basement, there is plenty of room for a growing family, or two coming together as one. Craft up your next family meal in the thoughtfully designed kitchen with built-in oven and countertop range while still being able to entertain through the living room featuring a vaulted ceiling and gas fireplace. Enjoy a double door walkout to the deck and backyard from your formal dining room giving the option of sunny or shaded seating areas, a gazebo to BBQ under, and a yard where memories will be made and last a lifetime. A 3pc bathroom upstairs for convenience, and a 5pc bathroom with soaker jet tub on the main level ensures easy access almost directly from the backyard to ensure minimal tracking of wet feet! The separate entrance to the basement from your single car garage offers the potential of an in-law suite, and the fenced in yard will ensure the safety of your four-legged family members. Come check out this gorgeous family home in person, you are sure to fall in love. **** EXTRAS **** New Pool liner 2024 (id:35492)
Century 21 B.j. Roth Realty Ltd.
12 Barrie Lane
Cambridge, Ontario
Welcome To 12 Barrie Lane! This charming free hold Semi Detached home with 1 Bedroom plus 1 four season office located in a safe and quiet area of West Galt is walking distance To Cambridge Downtown, Schools, Parks, Shopping Malls and Entertainment. Fully renovated, this beautiful cozy home boasts a large bedroom, a four-piece bathroom, updated kitchen with new appliances, quartz countertop, custom cabinetry, built-in dishwasher and space for additional dinning space. Enjoy in your own private fenced back-yard with an additional finished Out-Building for multiple uses like an office or storage all year around with heating and cooling. 2 parking private driveway. Must visit this beautiful home today. (id:35492)
Century 21 People's Choice Realty Inc.
339 Rouge Hills Drive
Toronto, Ontario
A price reduction of over $200,000 to start 2025! An Amazing opportunity to own this near half acre lot on the Rouge River in the West Rouge community. The lot is extra wide 79.9ft by 264ft and runs into the Rouge River. This is a two level lot. There is a wood deck with stairs descending to a lower level lot and a wide floating wood dock. You can paddle your canoe through the Rouge marshes, see wild life and into Lake Ontario or relax on the Rouge beach. Bicycle or walk on a bridge to Pickering's marina or to the Rouge Go train. There is an existing 3 bedroom bungalow with a studio that is currently rented out on a month to month tenancy with 60 days notice to leave. An architect has completed a set of drawings to build a new 7 bedroom+house, 6000 sq ft, a walkout basement facing the ravine with own kitchen and bedrooms. The main floor has kitchen, living, dining, family and office with a hot tub/spa near the family room. The drawings are pre-approved by the town planner. You can build your dream home here. Convenient to all amenities including school, church, community center, shopping plaza, restaurant. Located at the intersection of Port Union Rd., 401E. , Sheppard Av.E and Kingston Rd. Don't miss this rare opportunity to enjoy and own . **** EXTRAS **** A copy of survey completed in 2023 is available. (id:35492)
Right At Home Realty
Ph01 - 15 Iceboat Terrace
Toronto, Ontario
Newly renovated (2024) and sunny north-facing 495 sq ft penthouse with 32 sq ft balcony, with unobstructed Toronto views. 10 ft ceilings, integrated Miele appliances, luxury laminate flooring, custom kitchen island with quartz counters, new GE combo washer/dryer, quartz bathroom with rain shower, new lighting and more. Highly functional floor plan with lots of integrated storage throughout, including pantry and walk-in laundry closet.Cozy balcony to enjoy summer sunsets on.Building has tons of amenities and in excellent location close to parks, water, public transit, downtown core and newly opened Well facilities **** EXTRAS **** Steps away from waterfront, parks, elementary school, rogers center, restaurants, grocery stores and gardiner expressway! Incredible amenities!!! (id:35492)
New Era Real Estate
803 - 10 Queens Quay W
Toronto, Ontario
Beautifully maintained and upgraded luxury prime corner 1 bedroom with balcony. One of the best waterfront locations in downtown Toronto. Panoramic view of the city skyline and waterfront. Bright and spacious, spotless unit. Large 4 piece bath with sep. glass enclosed shower. 2 Walkouts to balcony, 1 parking, 1 locker, all utilities included in the condo fee. Close to union station, TTC at the door, Scotiabank Arena, Rogers Centre, Restaurants & shops. **** EXTRAS **** Indoor and outdoor pool, bike rack, squash/racquetball, Sauna, roof top bbq, extensive Gym facilities. (id:35492)
RE/MAX Jazz Inc.
26 Hatton Drive
Ancaster, Ontario
Welcome to 26 Hatton Drive, located in one of Ancaster’ s original neighborhoods. Upon arrival, you will notice a large 75’ x 130’ lot complete with large front yard & driveway leading to this well-maintained bungalow with In-Law suite, perfect for a growing family, 2 family or anyone looking for one floor living. Step inside to a main level that offers a large living room with large windows for natural sunlight, 3 generous sized bedrooms, and 2 full bathrooms, dining room for family gatherings. The basement offers a separate living area with full kitchen, living room, 2 bedrooms, & 3-piece bathroom The rear yard is a spot that is sure to please with large patio & pergola, garden shed, all fully fenced for those family gatherings. Many upgrades over the past 6 years -Central Air (2016), kitchen on main floor, in-law suite & flooring (2017), Front porch & railing, windows with California shutters, shade o-Matic coverings, driveway, pergola, (2018), 4-piece bath on main, quartz & granite counter tops throughout the home. Close to all amenities, shopping, restaurants, schools, sports parks, & highways etc. This home is truly a great find and has been taken care of over the years. Just move in and enjoy! (id:35492)
RE/MAX Real Estate Centre Inc.
3 Downing Street
Binbrook, Ontario
Welcome to 3 Downing Street, a quality-built Losani Home nestled in a mature, family-friendly neighborhood in Binbrook. This oversized corner lot offers an abundance of privacy and is conveniently located just across from Laidman Park. Step inside to discover a spacious and thoughtfully designed layout, meticulously cared for by original owners, this home is perfect for family living. The updated eat-in kitchen features elegant Quartz countertops, a corner pantry, and plenty of cabinet space. Adjacent to the kitchen, you'll find the cozy family room, complete with a gas fireplace and gleaming hardwood floors, providing a warm and inviting space for relaxation. This level also includes a home office, 2 pc bath and a formal dining room. Upstairs, the home continues to impress with an expansive floorplan. Four generous bedrooms, each offering ample space for growing families. The conveniently located laundry room is also on this level, along with a well-appointed full bath. The primary retreat is a true highlight, featuring a walk-in closet and a luxurious 5-piece ensuite for ultimate comfort. Step outside to the private backyard, perfect for summer entertaining. Enjoy the beautiful patio with a built-in stone bar, surrounded by lush, mature trees and shrubs that create your own personal oasis. The lower level is currently unspoiled, waiting for your finishing touches to create additional living space tailored to your needs. Updates include, Driveway and Kitchen 2021,Stove 2020, Washer & Dryer 2019, Roof 2018, Furnace 2016, A/C 2020 , Garage Door 2023, California Shutters, Hardwood, Hot Tub Hook up. (id:35492)
Com/choice Realty
181 King Street S Unit# 914
Waterloo, Ontario
Welcome to Suite 914 at CIRCA 1877, located at 181 King Street South in the heart of Uptown Waterloo. This spacious 2-Bedroom + Den corner suite epitomizes luxury living, featuring upscale finishes and an impressive array of premium amenities. The suite boasts rare elevated ceilings in the kitchen, living, and dining areas, enhanced by dimmable lighting and elegant hardwood flooring throughout. The modern kitchen is equipped with stainless steel appliances, including a concealed fridge, soft-close cabinetry, under-cabinet lighting, quartz countertops and backsplash, and a functional island with storage and a breakfast bar. This suite features two bright and spacious bedrooms, each offering stunning views. The primary suite includes a large built-in wardrobe and an upgraded 3-piece ensuite with a stand-up shower. Additionally, a main 4-piece bathroom with a shower/tub combo is available. A fantastic den, ideal for a work-from-home setup, and in-suite laundry are also included for added liveability and convenience. Step outside to enjoy breathtaking panoramic views of the city from the nearly 300 sq. ft. wrap-around balcony, providing a perfect space to relax and immerse yourself in the vibrant atmosphere of Uptown Waterloo. Convenience is key with an underground assigned parking spot with additional rental parking options also available for those with further parking needs. Residents enjoy access to premier amenities, including a Fitness Center, Outdoor Yoga, Co-Working Space, Lounge, Outdoor Rooftop Pool, Cabanas, and a BBQ Area. Indulge in exclusive dining at the members-only Lala Social House, conveniently located on the ground floor. Positioned in the Bauer District of Uptown Waterloo, 181 King Street South is within walking distance to bars, fine dining, shops, groceries, the LRT, Waterloo Park, and universities, with quick access to the Expressway. This suite offers an unparalleled living experience, blending luxury, convenience, and style in a prime location. (id:35492)
Condo Culture
236 Main Street
Markham, Ontario
Historic Unionville. Country Living In The City .Spectacular Double Lot Backing To Toogood Pond,, A one-of-a-kind location. Approx 0.50 Acre Estate ! Unbelievable Unionville Property W/Water Views From Kit., Great Rm, Din. Room & Master Bdrm ! Approx. 3500 Sq. Ft. Of Luxury.Open Concept Kitchen & Living Space.Addition Built By Award Winning Designer & Builder. Brandnew renovated. Hardwood Floor Throughout. Large Balcony facing pond. The basement has the potential to be converted into a walk-out basement.The space above the garage is very high and could potentially be converted into another bdrm with a bathroom.Live On Hist. Main St., Walk To Art Gallery, Library Etc. **** EXTRAS **** Brand New fridge &washer&dryer,all exiting windows covering,fridge in the basement,gas stove,rangehood,dishwasher,roof 2023,drive way 2023,Exterior house painting:2023 (id:35492)
Bay Street Group Inc.
1901 - 60 Absolute Avenue
Mississauga, Ontario
Newly renovated 2-bed, 2-bath condo at the iconic Marilyn Monroe Towers, 60 Absolute Ave, Unit 1901! This bright unit offers over 800 sq. ft. of open living space, floor-to-ceiling windows, and stunning views of the city skyline and Toronto lakeshore. The updated kitchen includes stainless steel appliances, sleek cabinetry, and ample counter space. The primary bedroom has a private ensuite, and the second bedroom is perfect for family or guests. Relax on the 19th-floor balcony with breathtaking views.Enjoy amenities like indoor/outdoor pools, a fitness center, party rooms, and 24/7 concierge. This condo is a great starter home or investment, located steps from Square One, dining, transit, highways, and the upcoming LRT. (id:35492)
Sutton Group - Realty Experts Inc.
287 Hunter Street E
Hamilton, Ontario
Prime Legal Duplex Investment Opportunity on a quiet dead-end street in Hamilton. Each of the two bed / one bath units has everything a tenant needs - convenient separate entrances, in suite washer/dryer laundry, dishwasher, and walking distance to all amenities. Main level is spacious and bright with 9ft ceilings, and a fully finished basement. Upper level has a third story attic level, for two levels of living space as well! Substantial upgrades in 2021: New Roof, Electrical and Plumbing, as well as full kitchen, baths & flooring. Located in a quietly gentrifying area of Hamilton, this vibrant City still has room for potential growth in value. **** EXTRAS **** Hot Water Tank Owned (id:35492)
Keller Williams Signature Realty

