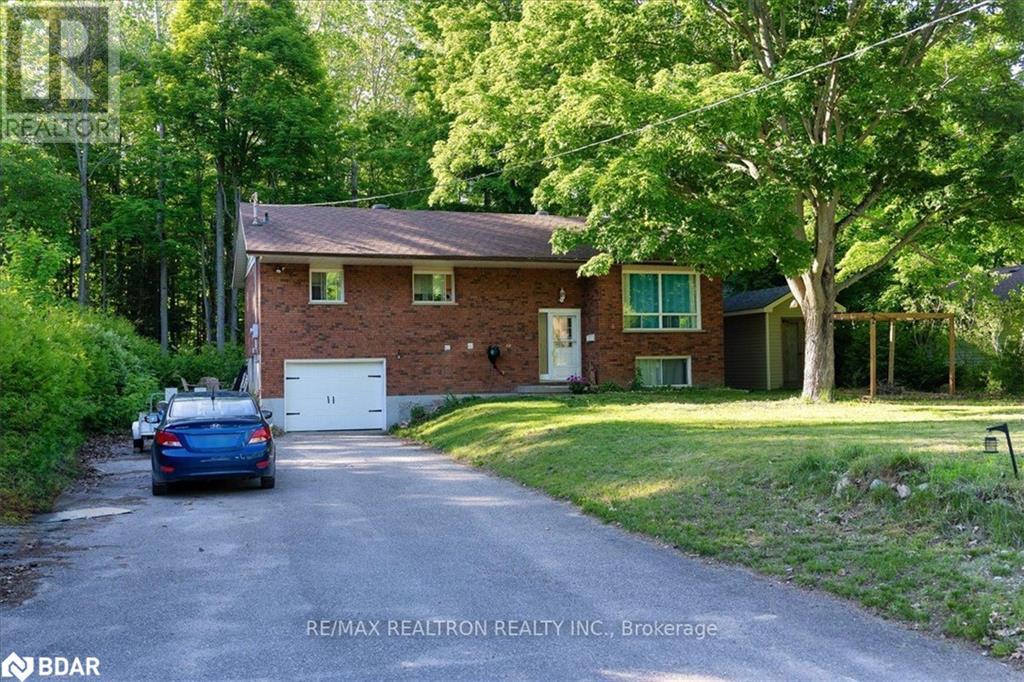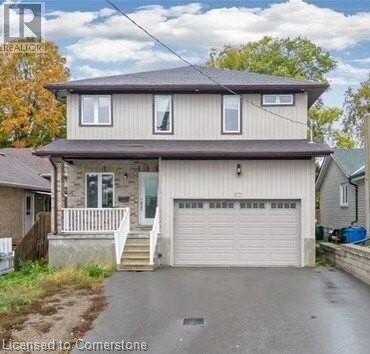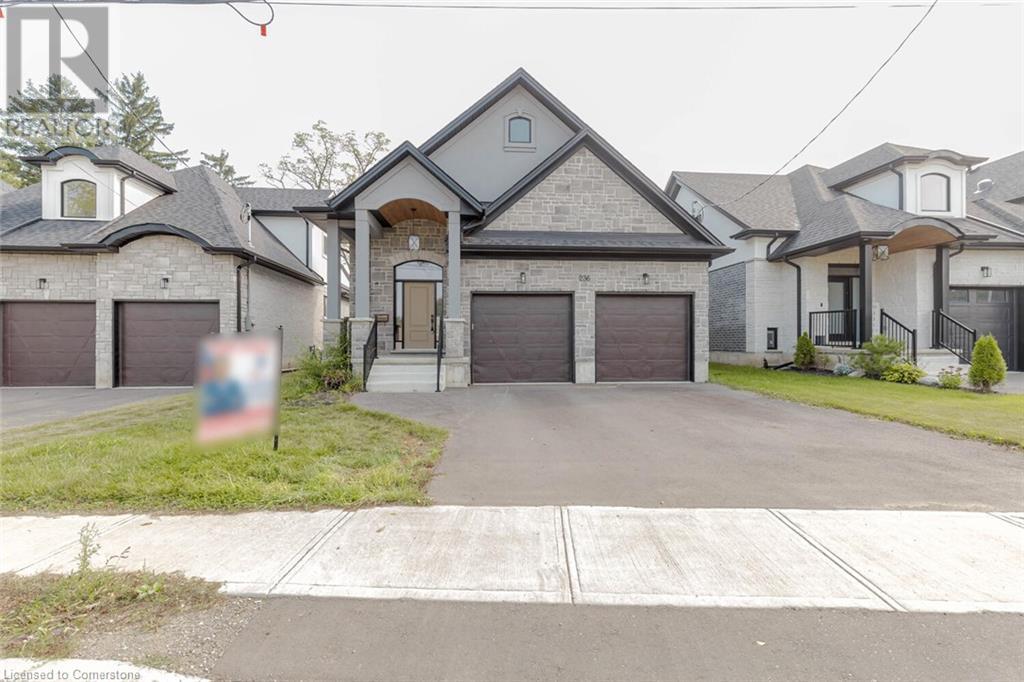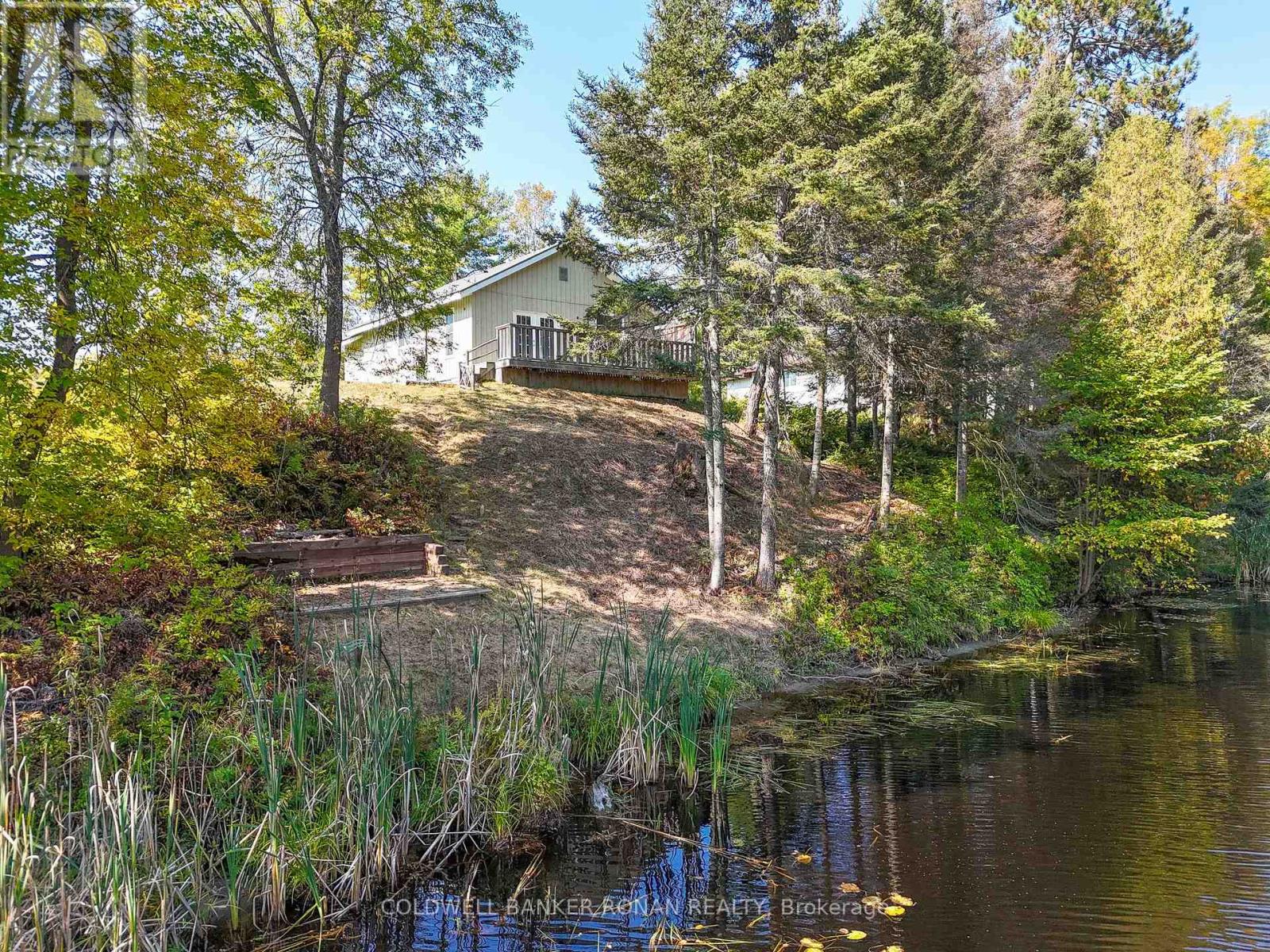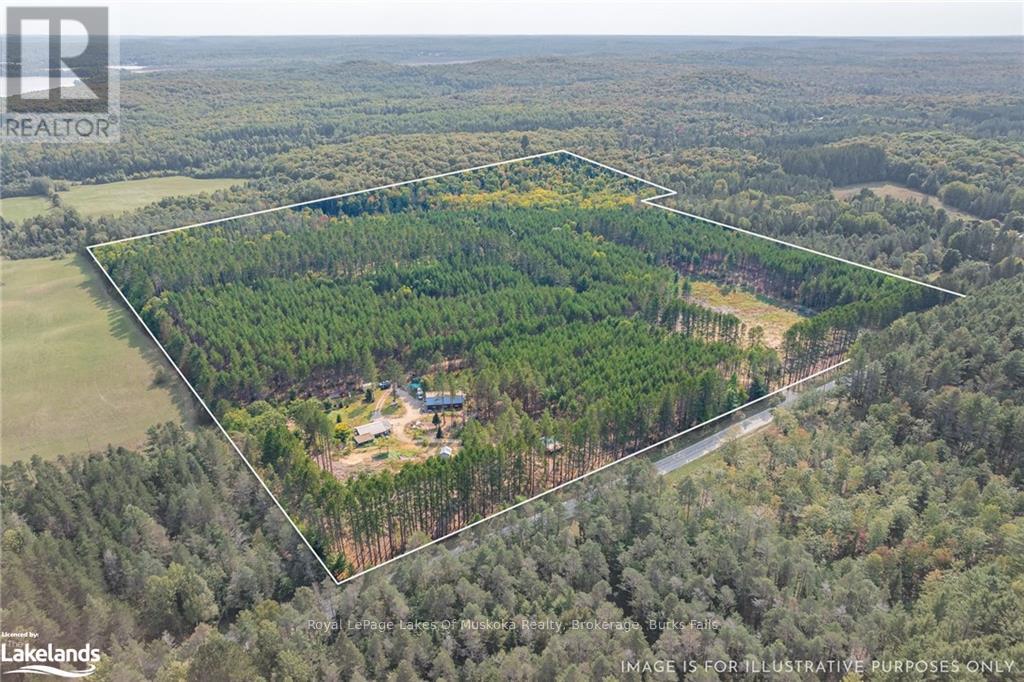40 Rue Vanier
Tiny, Ontario
Welcome To This Beautiful 3+1 Bedroom Detached Bungalow Located on a Premium Lot in the Tiny Beaches *Fully Renovated W Heated Flrs In Main Bath *Just Steps From The Stunning Beaches Of Georgian Bay! *Open Concept, Modern Kitchen W High-end S/S Appl & Pot Lights *Great Dinning & Living Room W W/O To Large Deck *3 Spacious Rms on Main Floor + 1 in the Bsmt *Fully Finished Bsmt With Spacious And Cozy Family Rm W Gas Fireplace *Oversized Yard filled with Greenery & Garden Shed *High Speed Internet Available *This Lovely Home Is Ideal For Buyers Looking To Get Into A Fantastic Area To Live Full Time Or For Recreational Purposes! (id:35492)
RE/MAX Realtron Realty Inc. Brokerage
57 Brooklyne Road
Cambridge, Ontario
Welcome to 57 Brooklyne Rd, a stunning 4-bedroom, 3.5-bathroom home located in a highly desirable Cambridge neighborhood. This beautifully maintained property offers a spacious and well-designed layout, perfect for family living and entertaining. The home features modern finishes, generously sized rooms, and an abundance of natural light throughout. The basement provides incredible potential to be converted into a 2-bedroom suite, offering a great opportunity for a mortgage helper. Outside, the private backyard is ideal for outdoor activities or relaxation. Conveniently located near local amenities, shopping complexes, schools, Cambridge Hospital, and just minutes from the 401, this home is perfect for commuters and families alike, combining comfort, convenience, and future potential. (id:35492)
Corcoran Horizon Realty
236 Mount Pleasant Street
Brantford, Ontario
Introducing a stunning, modern home in the desirable West Brant neighborhood of Brantford. This property offers 4 bedrooms, 3 full bathrooms, and a double garage, featuring nearly 14 ft ceilings at the entrance, 12 ft ceilings in the living area, and 8 ft doors throughout. The living, dining, kitchen, and foyer areas are finished with premium engineered hardwood flooring. The gourmet kitchen showcases high-quality cabinetry, quartz countertops, an island with an undermount sink and overhang, and a spacious walk-in pantry. On the main floor, you'll find the master bedroom with a large walk-in closet and a luxurious ensuite, along with a second bedroom and full bathroom. The upper level includes two additional bedrooms, a full bathroom, and a versatile living space. This home also features $40,000 in thoughtful upgrades, including mounted bathroom vanities, an upgraded tub in the master bath, enhanced kitchen fixtures, a front porch railing, no floor vents, a fully drywalled basement, and a relocated furnace for better space utilization. Located in the sought-after West Brant community, close to the Brantford Library, and within walking distance to local amenities, this home is just a 10-minute drive to Highway 403, offering a perfect balance of modern living and convenience. (id:35492)
RE/MAX Realty Services Inc M
28 Elberta Street
St. Catharines, Ontario
Excellent quality freshly renovated 3-bedroom bungaloft in St.Catharines Facer Street neighbourhood. Completely move-in ready this charming space has a cozy atmosphere and spacious layout for its manageable size. Two bedrooms on the main floor with an additional bedroom upstairs along with an office space or potential fourth bedroom. Inside and out this property shows as great as the pictures and video in person and has incredible value for its price range. Located minutes from the QEW at Niagara Street and within walking distance of great food, shops, parks, schools and all major conveniences. You won’t want to miss out on this one! (id:35492)
RE/MAX Garden City Realty Inc
924 Goodwin Drive
Kingston, Ontario
Introducing the Liberty by CaraCo, a Crown Series home in Trails Edge. This new 2,100 sq/ft home features 3 bedrooms, 2.5 baths, and an open-concept design with 9ft wall height, ceramic tile and hardwood flooring. The kitchen boasts quartz countertops, a large island, pot lighting, a built-in microwave, and walk-in pantry. Enjoy a spacious living room with vaulted ceilings and a gas fireplace. Upstairs, the primary bedroom offers a walk-in closet and a luxurious 4-piece ensuite with relaxing tub and separate tiled shower. Additional features include quartz countertops in all bathrooms, a main floor laundry/mud room, a high-efficiency furnace, an HRV system, and a basement ready for future development with bathroom rough-in. Plus, with a $20,000 Design Centre Bonus, you can customize your home to your taste! Ideally located in popular Trails Edge, close to parks, a splash pad, and with easy access to all west end amenities. Choose the Liberty or any of our six Crown Series models to build. Move-in Summer 2025. (id:35492)
RE/MAX Rise Executives
908 Goodwin Drive
Kingston, Ontario
Introducing the Craigsmere by CaraCo, a Crown Series home in Trails Edge. This new 2,600 sq/ft home features 4 bedrooms, 2.5 baths, and an open-concept design with 9ft wall height, ceramic tile and hardwood flooring. The kitchen boasts quartz countertops, a large island, pot lighting, a built-in microwave, walk-in pantry and breakfast nook with sliding doors to rear yard. Enjoy a spacious living room with dramatic two storey vaulted ceilings and a gas fireplace plus a formal dining room. Upstairs, the primary bedroom offers a walk-in closet and a luxurious 4-piece ensuite with relaxing tub and separate tiled shower. Additional features include quartz countertops in all bathrooms, a main floor laundry/mud room, a high-efficiency furnace, an HRV system, and a basement ready for future development with bathroom rough-in. Plus, with a $20,000 Design Centre Bonus, you can customize your home to your taste! Ideally located in popular Trails Edge, close to parks, a splash pad, and with easy access to all west end amenities. Choose the Craigsmere or any of our six Crown Series models to build. Move-in Summer 2025. (id:35492)
RE/MAX Rise Executives
728 Country Squire Road
Waterloo, Ontario
This private 1.12-acre property is surrounded by mature woodland and a pristine natural setting. It is adjacent to the Grand River, South Western Ontario’s primary waterway, and next door to some of the grandest homes in the region. 728 Country Squire Road features a large country home loaded with amenities and upgrades. Recent updates include a chef’s kitchen with modern quartz counters, soft-close cabinetry, and premium appliances; all drenched in natural sunlight from the southern exposure skylights. A generous floor plan offers large bedrooms with direct access to well-appointed bathrooms and walk-in closets. Mechanically renovated and maintained to a very high standard, including boiler and furnace heating, recirculating hot water, and radiant in-floor heating through much of the house. The vast recreation space downstairs houses a gym, a built-in theatre space, a bar, and a walkout to the beautiful yard. The grounds showcase flowering gardens and a broad, wide lawn irrigated with well water (the house has municipal water). Enjoy your country estate from the expansive deck or the concrete stone patio surrounding a large, boiler heated in-ground swimming pool. Residents will also be thrilled by the immaculate 864 sq ft two-storey detached workshop, with radiant heated floors via a separate high efficiency boiler. Also includes a 2-piece bathroom, parking for 4 vehicles and attic. Notice the side parking to the workshop with a 34’ concrete driveway prepared for RV use, including 50 AMP electrical service, water line and sewage cleanout to the Septic system. Between the large driveway, the workshop and a large two-car attached garage, there is room for large gatherings with the equivalent parking. This location is truly unique to Waterloo. Surrounded by GRCA protected areas, discerning Buyers should rest assured of future privacy for this luxury enclave. A chance to own a legacy piece of property. Visit the brokerage website for all the information and video. (id:35492)
Benjamins Realty Inc.
172 - 77 Diana Avenue
Brantford, Ontario
End-Unit freehold 3 bedroom townhouse in this great west Brantford community. This is desirable unit is a part of the development by award winning Builder New Horizons Development Group. This fantastic 3 bed/2 bath unit is loaded with modern finishes and offers plenty of natural light as this end unit is attached on only one side and has large windows. Enjoy the open concept second floor with walkout access to the balcony and the spacious main floor den with walkout to your large fenced in backyard. Within walking distance and on a bus route to all amenities and close to Highways & schools! (id:35492)
Exp Realty
940 Goodwin Drive
Kingston, Ontario
Introducing the Brampton by CaraCo, a Crown Series home in Trails Edge. This new 1,380 sq/ft bungalow features 3 bedrooms, 2.0 baths, and an open-concept design with 9ft wall height, ceramic tile and hardwood flooring. The kitchen boasts quartz countertops, a large island, pot lighting, and a built-in microwave. Enjoy a spacious living room with a gas fireplace and sliding door to rear yard. The primary bedroom offers a walk-in closet and a luxurious 4-piece ensuite. Additional features include quartz countertops in all bathrooms, a main floor laundry, a high-efficiency furnace, an HRV system, and a basement ready for future development with bathroom rough-in. Plus, with a $20,000 Design Centre Bonus, you can customize your home to your taste! Ideally located in popular Trails Edge, close to parks, a splash pad, and with easy access to all west end amenities. Choose the Brampton or any of our six Crown Series models to build. Move-in Summer 2025. (id:35492)
RE/MAX Rise Executives
945 Goodwin Drive
Kingston, Ontario
Introducing the Bridgeview by CaraCo, a Prestige Series home in Trails Edge. This new 3,080 sq/ft home features 4 bedrooms plus a den, 3.5 baths, and an open-concept design with 9ft wall height, ceramic tile and hardwood flooring. The kitchen boasts quartz countertops, a large island, pot lighting, a built-in microwave, walk-in corner pantry and breakfast nook with sliding doors to rear yard. Enjoy a spacious living room with a gas fireplace open to the dining room plus a main floor den. Upstairs, the primary bedroom offers double walk-in closets and a luxurious 5-piece ensuite with relaxing tub and separate tiled shower. Additional features include another bedroom with its own ensuite, quartz countertops in all bathrooms, a 2nd floor laundry room, a high-efficiency furnace, an HRV system, and a basement ready for future development with bathroom rough-in. Plus, with a $20,000 Design Centre Bonus, you can customize your home to your taste! Ideally located in popular Trails Edge, close to parks, a splash pad, and with easy access to all west end amenities. Choose the Bridgeview or any of our six Prestige Series models to build. Move-in Summer 2025. (id:35492)
RE/MAX Rise Executives
949 Goodwin Drive
Kingston, Ontario
Introducing the Watson by CaraCo, a Crown Series home in Trails Edge. This new 2,260 sq/ft home features 3 bedrooms plus an office, 2.5 baths, and an open-concept design with 9ft wall height, ceramic tile and hardwood flooring. The kitchen boasts quartz countertops, a large island, pot lighting, and a built-in microwave. Enjoy a spacious living/dining room with vaulted ceilings and a gas fireplace plus a main floor office. Upstairs, the primary bedroom offers a walk-in closet and a luxurious 5-piece ensuite with relaxing tub and separate tiled shower. Additional features include quartz countertops in all bathrooms, a main floor laundry/mud room, a high-efficiency furnace, an HRV system, and a basement ready for future development with bathroom rough-in. Plus, with a $20,000 Design Centre Bonus, you can customize your home to your taste! Ideally located in popular Trails Edge, close to parks, a splash pad, and with easy access to all west end amenities. Choose the Watson or any of our six Crown Series models to build. Move-in Summer 2025. (id:35492)
RE/MAX Rise Executives
39 Drury Street
Bradford West Gwillimbury, Ontario
Beautifully maintained and updated detached home on a quiet street situated on a landscaped corner lot in the heart of Bradford. This charming home features three generous sized bedrooms, a 5pc bathroom, newly renovated kitchen, laminate flooring and new large windows throughout. Your private urban oasis lies in the fully fenced backyard which includes a large sundeck, garden shed and private parking. The laundry area resides in the full height basement which provides plenty of room for all your storage needs. The perfect entry level home or investment conveniently located steps to downtown restaurants, cafes and the Go train, minutes to highway 400. **** EXTRAS **** Many updates throughout including new kitchen/bedroom/bathroom flooring 2024, Washing Machine 2023,Windows 2021, Kitchen 2017, Roof 2016, Deck 2016 & AC 2015. (id:35492)
Royal LePage Your Community Realty
909 Goodwin Drive
Kingston, Ontario
Introducing the Woodland by CaraCo, a Prestige Series home in Trails Edge. This new 2,650 sq/ft home features 4 bedrooms plus a den, 2.5 baths, and an open-concept design with 9ft wall height, ceramic tile and hardwood flooring. The kitchen boasts quartz countertops, a large island, pot lighting, a built-in microwave, and a walk-in pantry. Enjoy a spacious living room with a gas fireplace open to the dining room with sliding door to rear yard. Upstairs, the primary bedroom offers a walk-in closet and a luxurious 5-piece ensuite with relaxing tub and separate tiled shower. Additional features include quartz countertops in all bathrooms, a 2nd floor laundry room, a high-efficiency furnace, an HRV system, and a basement ready for future development with bathroom rough-in. Plus, with a $20,000 Design Centre Bonus, you can customize your home to your taste! Ideally located in popular Trails Edge, close to parks, a splash pad, and with easy access to all west end amenities. Choose the Woodland or any of our six Prestige Series models to build. Move-in Summer 2025. (id:35492)
RE/MAX Rise Executives
928 Goodwin Drive
Kingston, Ontario
Introducing the Caldwell by CaraCo, a Prestige Series home in Trails Edge. This new 1,785 sq/ft bungalow features 2 bedrooms plus den, 2.0 baths, and an open-concept design with 9ft wall height, ceramic tile and hardwood flooring. The kitchen boasts quartz countertops, a large island, pot lighting, a built-in microwave, and walk-in pantry. Enjoy a spacious living/dining room with a gas fireplace and sliding door to rear yard. The primary bedroom offers a walk-in closet and a luxurious 4-piece ensuite. Additional features include quartz countertops in all bathrooms, a main floor laundry/mud room, a high-efficiency furnace, an HRV system, and a basement ready for future development with bathroom rough-in. Plus, with a $20,000 Design Centre Bonus, you can customize your home to your taste! Ideally located in popular Trails Edge, close to parks, a splash pad, and with easy access to all west end amenities. Choose the Caldwell or any of our six Prestige Series models to build. Move-in Summer 2025. (id:35492)
RE/MAX Rise Executives
956 Goodwin Drive
Kingston, Ontario
Introducing the Parkridge by CaraCo, a Crown Series home in Trails Edge, set on a premium corner lot. This new 2,510 sq/ft home features 4 bedrooms plus a den, 2.5 baths, and an open-concept design with 9ft wall height, ceramic tile and hardwood flooring. The kitchen boasts quartz countertops, a large island, pot lighting, a built-in microwave, and a walk-in pantry. Enjoy a spacious living room with vaulted ceilings and a gas fireplace. Upstairs, the primary bedroom offers a walk-in closet and a luxurious 4-piece ensuite with relaxing tub and separate tiled shower. Additional features include quartz countertops in all bathrooms, a main floor laundry/mud room, a high-efficiency furnace, an HRV system, and a basement ready for future development with bathroom rough-in. Plus, with a $20,000 Design Centre Bonus, you can customize your home to your taste! Ideally located in popular Trails Edge, close to parks, a splash pad, and with easy access to all west end amenities. Choose the Parkridge or any of our six Crown Series models to build. Move-in Summer 2025. (id:35492)
RE/MAX Rise Executives
13267 Highway 17 (6/7) W
West Nipissing, Ontario
Totally renovated 2 bedroom cottage on the Little Sturgeon River just a couple minute boat ride to beautiful Lake Nipissing. Plenty of windows allow the natural sunlight to accentuate the beautiful hardwood floors throughout. Enjoy your morning coffee overlooking the river on your 24 ft deck. The cottage has a detached garage/workshop and plenty of parking for your family and guests. Located less than 15 minutes west of North Bay with all its amenities. **** EXTRAS **** See attachment for survey, property identified as part 6&7. Shared well with registered waters agreement on title see attachment. Not a land lease. (id:35492)
Coldwell Banker Ronan Realty
2670 County Road 8
Prince Edward County, Ontario
Fall in love with this spectacular modern home built in 2020 with views of Lake Ontario and nestled on approximately 6 acres of land. Luxurious, sophisticated, bright and sunny with belvedere ceiling windows in open concept living room with a 14 foot ceiling that has a stylish fireplace. 6 bedrooms, 6.5 bathrooms, Office, Sunroom with wood stove & electric garage door wall, multi level rear deck for entertaining, covered pergola for barbeque, Hot Tub on Back Deck Exercise room, Wet Bar in Lower Level, Greenhouse and Gardens. Spacious home perfect for entertaining. Multigenerational living or potential income generator with Homeowner STA...there are 4 ground level bedrooms having their own ensuites, bar fridges & microwaves! Convection in-floor heating throughout, multiple heat exchange/air conditioners! Live the dream in desirable Waupoos-Prince Edward County, home to Sandbanks Provincial Park with miles of sand beaches, over 50 wineries and concert venue at Base 31.Community Center with Tennis and Pickleball courts are close by as well as Waupoos Estates Winery with Restaurant and Waupoos Marina. Greenhouse and gardens are gorgeous! Lots of Interior and exterior space to breath, relax and enjoy! (id:35492)
Royal LePage Signature Realty
332 Portage Road
Kawartha Lakes, Ontario
Excellent opportunity to own a charming 2 bedroom, 2 bathroom bungalow situated on a picturesque 3 +/- acre property located just outside of Bolsover. The home features a combined family/dining area, a large primary bedroom complete with a W/I closet, 3pc ensuite and W/O to the front deck, bright living room with W/O to back deck, a detached 2 car garage and much more! **** EXTRAS **** Close to surrounding towns for all amenities, lakes and easy commute to the GTA. (id:35492)
RE/MAX All-Stars Realty Inc.
1390 Warminster Side Road
Oro-Medonte, Ontario
Act now to own this secluded 40-acre property located in the hills of Oro-Medonte Township between Orillia and Barrie. This property is ideal as an equestrian/hobby farm or private country estate. Hidden from the road and nestled in a mature forest, the 2-storey home built in 1998, features an inviting wrap-around verandah with sweeping vistas of the surrounding landscape. The house is gorgeous and upgraded with hardwood floors and crown moulding. The front entrance opens to a 2-storey high foyer and flows into the open concept dining room/kitchen on one side and spacious living room with propane fireplace on the other. A French door off the kitchen leads to the mud room, a 2pc bath, main floor laundry facilities and back door access to the verandah. The second floor features three bedrooms, a new 5pc. bathroom and a den. The basement is mostly finished and includes a walkout. The backyard paradise includes a pond and a rustic covered bridge that spans a year-round stream. Equestrian enthusiasts will delight in the equine training track & modern outbuildings. The main barn (36'x70') was built in 2004 and includes 7 stalls, a wash bay and an insulated, heated workshop. A 40'x70' coverall, also built in 2004, is perfect for storage. Other outbuildings include a drive-shed 40'x 25', wood storage barn 28ft. x 20ft.; a detached triple garage 34'x 26' and two garden sheds. (id:35492)
RE/MAX Right Move
20805 Brock Road
Brock, Ontario
CHARMING PROPERTY FOR SALE FEATURING TWO SEPARATELY DEED LOTS! The first lot, just under an acre, includes a cozy stone house nestled in a peaceful country setting. A footbridge over a stream connects this property to an expansive 2.33 acre parcel, offering endless possibilities for nature lovers, recreation enthusiasts, or hobby farmers . Imagine building your custom home, with the approval of LSRCA and the Township of Brock surrounded by nature. This is a property that must be seen ! The current home has been lovingly renovated and is much larger than it looks . Step inside and feel all the natural light and warmth it offers. You will appreciate the gas furnace, updated electrical, metal roof and plenty of interior upgrades. Imagine escaping to your own private getaway where you can sit on the deck & listen to the calming gurgle of the stream or take walks amongst your piece of paradise all conveniently located: 10 minutes to Cannington or Pefferlaw, approx 30 mins to Lindsay, Keswick or Uxbridge and highway 404. PERFECT FOR THOSE SEEKING TRANQUILITY WITHOUT SACRIFICING ACCESSIBILITY! **** EXTRAS **** Two separate Deeded Properties being sold together- property taxes are paid separately on each lot. multiple driveways , existing barn on vacant lot has been used to raise ducks, fire pit, perennial gardens (id:35492)
Coldwell Banker The Real Estate Centre
25 Doe Lake Road
Armour, Ontario
Welocme to 25 Doe Lake Rd. This 2 bedroom single family home is perfect for a young family with ambition, ready to take on renovations, or ready for a contractor to reimagine. Conveniently located close to Hwy #11 the home sits on a large leve lot, with large yard space, and sunny exposure. The home is a 10 minute walk to Doe Lake beach, and a 4 minute drive by car to the beach and the boat launch. Conveniently located just steps away from the Katrine General Store amenities are close at hand. The Town of Burks Falls is an 8 minute drive and Huntsville's Hospital, shopping area and downtown centre is 20 minutes away by car. Come see how you can make this house your home. The property is being sold ""AS IS WHERE IS"" The nearness to the beach and the General Store make this a prized lot to develop. (id:35492)
Sutton Group Muskoka Realty Inc.
542310 Concession 14 Ndr
West Grey, Ontario
Looking for a great hobby farm to move into semi-retirement? This 77+ acre farm provides an interesting combination of amenities. Starting with a comfortable 47 year old 1,200 ft.² 3+ bedroom 2 ½ bath raised bungalow with an attached sunroom. The attached double car garage has a walk down to the partially finished lower level. This home has benefited from many upgrades including an 8 year old HyGrade metal roof, new vinyl clad Thermopane windows and new kitchen cabinets in 2016 and all 3 baths were upgraded. Electrical power is augmented by a 9 yr old owned 6 kwh solar panel. The principal outbuildings include a 5 yr old 22 ft. X 32 ft metal workshop, an 8 yr old 24 ft x 48 ft. Metal Quonset building and a 21 ft x 40 ft. metal clad barn with a full walk out stable. There are numerous small buildings; a greenhouse, a chicken roost, a dog kennel and several wood storage sheds. There are 20+ acres of fenced pasture/hay fields. An extensive trail system winds through the 50+ acres of woods which include over 3,000 reforested trees (under a forest management agreement which doesn't renew until 2032) and around 2 large seasonal ponds. (id:35492)
Coldwell Banker Win Realty
155 Old Centurian Road
Huntsville, Ontario
Uncompromised privacy on this sprawling Huntsville lakeside estate featuring a stunning 65 acres of land and 2225 feet of waterfront.The breathtaking landscape features a mix of rugged forest threaded by a network of trails, level open event spaces, a rock ridge and natural habitat that runs directly to the shoreline of Clark Lake. In order to protect the water quality of this spring fed lake, the landowners have agreed to use electric motors or self-propelled watercraft, which also makes it perfect for dockside meditation or relaxing waterside. This property was originally Camp Biluim in the 1960s and relocated to Mont-Tremblant in the late 1970s, leaving behind great memories and new opportunities for future owners. With 4 bedrooms and 2 bathrooms, this 3871 sqft home, that has evolved out of the former camp lodge, has plenty of room both inside and out to host family and friends all year long. The home is spacious and welcoming with an open main living space that offers incredible views of surrounding nature in each room. The oversized island in the kitchen is great for entertaining guests after a day by the water. Enjoy a coffee or book in the cozy nook that offers plenty of natural light and is conveniently located just off the kitchen. The upper loft has lots of charm with built-in bookshelves on each side of the door, making it ideal for a reading room or office, or a large guest room that kids will love. The basement has a finished area that is great for a rec room or additional living space, with access to a storage room and attached garage.This property has been cherished over the last 24 years and is ready for someone to come along and enjoy it just as much. The possibilities here are truly endless. (id:35492)
RE/MAX Professionals North
165 James Camp Road
Ryerson, Ontario
Opportunities galore on this large attractive acreage with mature red pine trees and lots of privacy! This entire dream package includes a cute two bedroom, two bath bungalow with large primary bedroom including ensuite, main floor laundry/utility area, and an open concept kitchen and living room area anchored with a beautiful fieldstone fireplace which could easily accept a wood or gas stove insert. The stone accents don't end there - just outside the living room is a large attractive stone patio overlooking your own secluded forest where you can sip a morning coffee and take in the views of the various flora and fauna. This bungalow is currently rented full time with a reliable long term tenant that is willing to stay if the new owners desire. A large, detached, insulated, and heated garage with a 2nd floor, one bedroom, self contained living space is currently the owner residence and is able to run completely off solar or with conventional hydro method. This high end solar system is valued at over $80,000 with high end, low maintenance batteries. Owner living space also includes a large shop that could be used as a garage complete with open pit or workshop for the car enthusiast. Both owner residence and bungalow are heated separately with propane forced air furnaces. Just minutes outside the Village with walking distance access to Doe Lake, this home is truly a must see. What a great opportunity for an Airbnb with lake access and boat launch access so close to the home. There's even severance potential on this property as well with the owners having drawn up plans to sever this property into three lots if the new owners desire to move in that direction. Come see this amazing property and see how country living can be. (id:35492)
Royal LePage Lakes Of Muskoka Realty

