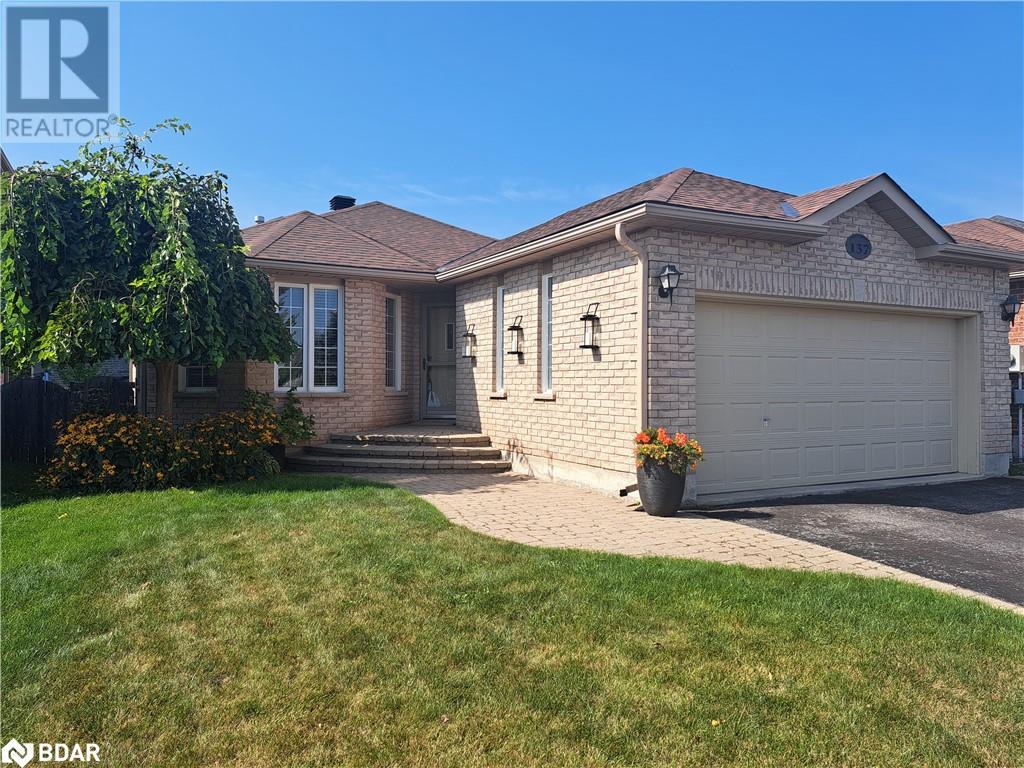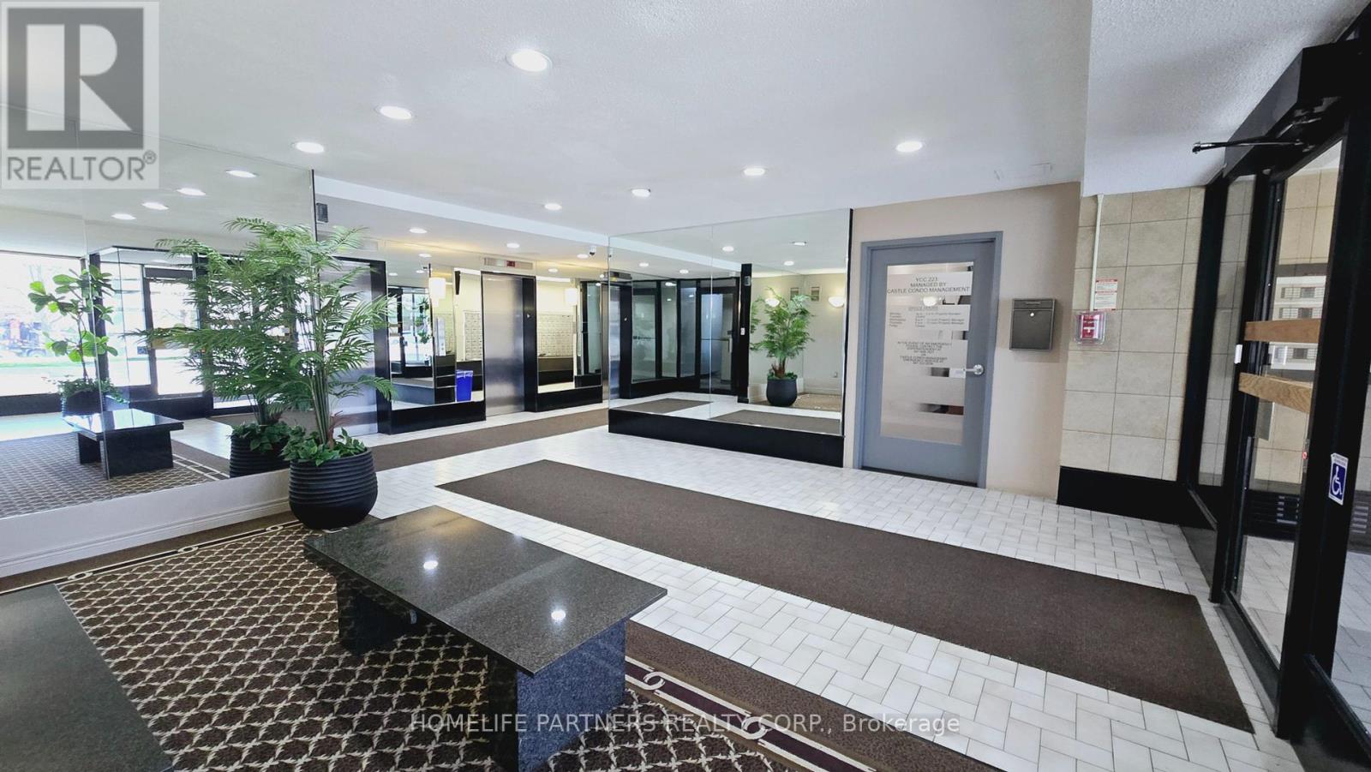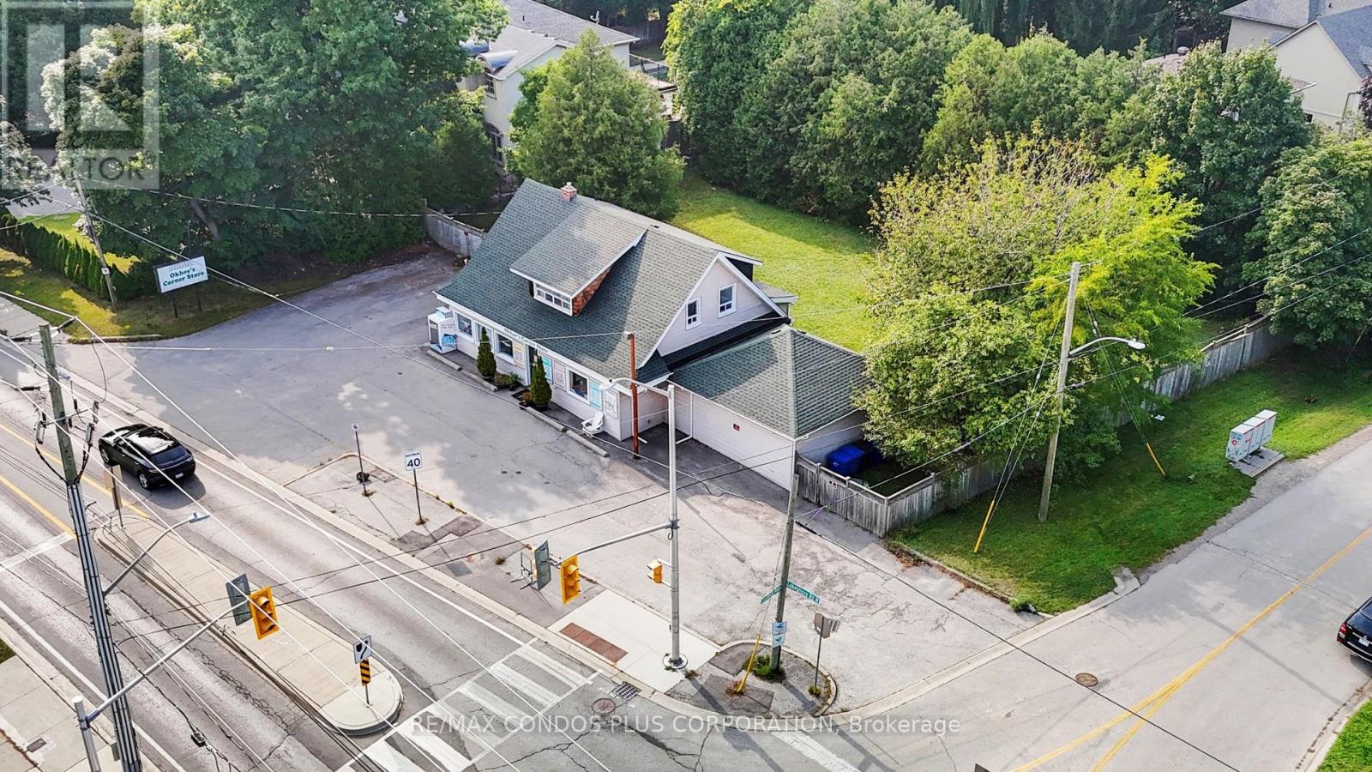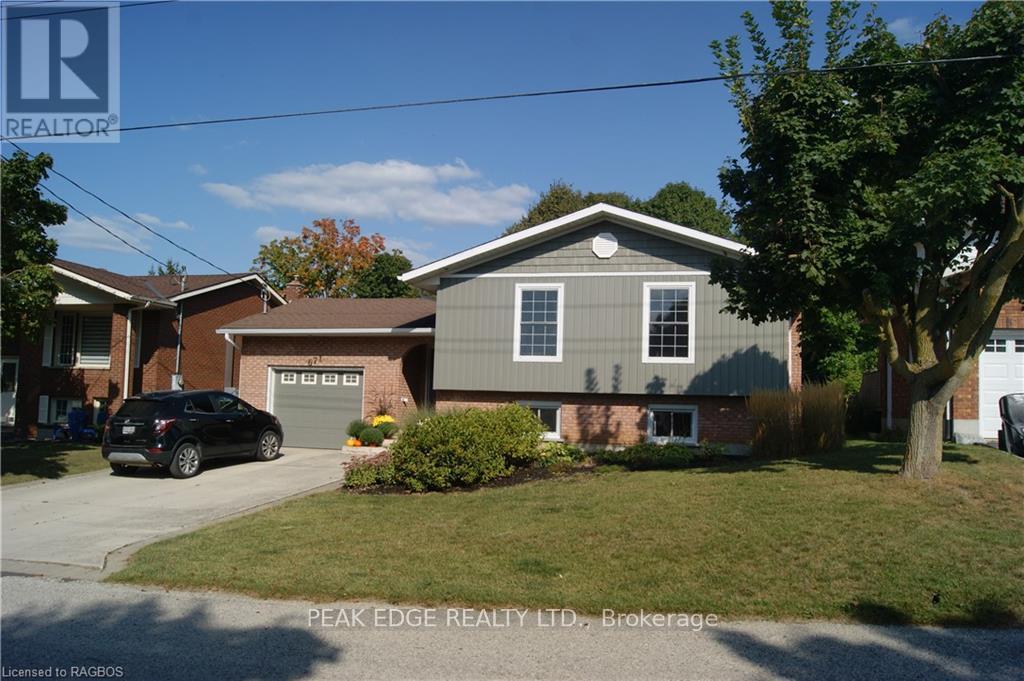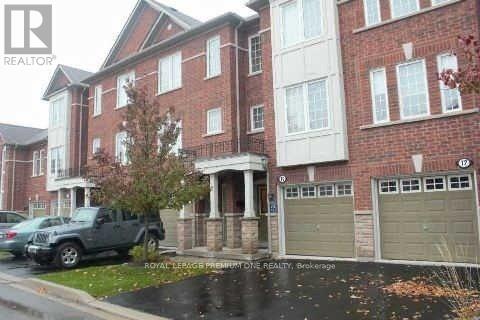137 Dean Avenue
Barrie, Ontario
Welcome home to this bright, open layout bungalow featuring a flowing living/dining area with large bay window. Convenient kitchen with cozy breakfast nook and sliding glass doors open out to a two-tiered deck and fully fenced yard. Lovely perennials and trees abound, creating an oasis for your morning coffee. Finished lower level offers extra space for family and guests with rec room, bedroom and bathroom. There's a large workshop for the hobbyist, lots of storage space and a cold room for those jams and preserves. Main floor laundry with inside entry from garage is the icing on the cake. Close to all amenities including shopping, library and schools. Easy access to GO Train and Highway 400. **** EXTRAS **** Furnace/A/C (2022); Shingles (2017); Fridge (2023); (id:35492)
Sutton Group Incentive Realty Inc.
4211 - 197 Yonge Street
Toronto, Ontario
One Bedroom Plus Den Plus One Parking Luxury Massey Tower Unit On Yonge Street, Den Can Be The Second Bedroom, Steps To Subway, Eaton Centre, Ttc. Shopping, Beautiful City Skyline Views, Close To University & Hospital & Financial & Entertainment District. Master Bedroom With Semi-Ensuit Bathroom. Three Large Built-In Closets. Modern Kitchen With Center Island. 24 Hrs Concierge. **** EXTRAS **** All Elf's, Fridge, Stove, Dishwasher, Microwave, Washer & Dryer. One Parking & One Locker Included. (id:35492)
Homelife Landmark Realty Inc.
137 Dean Avenue
Barrie, Ontario
Welcome home to this bright, open layout bungalow featuring a flowing living/dining area with large bay window. Convenient kitchen with cozy breakfast nook and sliding glass doors open out to a two-tiered deck and fully fenced yard. Lovely perennials and trees abound, creating an oasis for your morning coffee. Finished lower level offers extra space for family and guests with rec room, bedroom and bathroom. There's a large workshop for the hobbyist, lots of storage space and a cold room for those jams and preserves. Main floor laundry with inside entry from garage is the icing on the cake. Close to all amenities including shopping, library and schools. Easy access to GO Train and Highway 400. (id:35492)
Sutton Group Incentive Realty Inc. Brokerage
315 - 2825 Islington Avenue
Toronto, Ontario
Licensed Daycare within Buidling! Ample storage in Kitchen and Spacious Dining/Living Room layout. Primary Bedroom with Walk-in Closet & 2 Pc Ensuite Washroom. Ensuite Laundry with lots of space for storage. Across the Street from Rowntree Mills Park with Biking & Walking Trails. Close To Schools, Shopping, and adjacent to Community Centre. **** EXTRAS **** Fridge, Stove, Washer, Dryer, All Window Coverings, All Electrical Light Fixtures. (id:35492)
Homelife Partners Realty Corp.
509 Lakeshore Road W
Oakville, Ontario
This prime mixed-use property offers incredible potential in a prestigious, high-traffic location. The main floor currently operates as a convenience store, benefiting from its proximity to Appleby College with over 800 students, creating a built-in customer base. The store has significant growth potential with a liquor license already in place, and there's an option to expand by offering seasonal flowers, plants, and pots. Additionally, the C1 SP:49 zoning allows for a wide range of businesses, such as medical offices, veterinary clinics, dental practices, or professional services, all ideal for the affluent residential community surrounding the area. A large parking lot and backyard provide convenience and space for future clientele. The second floor features a 2-bedroom apartment, offering additional rental income or the opportunity for a live-work setup. Whether you utilize the current structure or explore redevelopment options, this property is full of potential for both business and investment growth. **** EXTRAS **** All existing appliances: Fridge, Gas Stove & Washer. All existing ELFS & window coverings (id:35492)
RE/MAX Condos Plus Corporation
67 Union Street W
Minto, Ontario
House on the river with stunning updates floor to ceiling, inside and out! This beautiful 3 bedroom home has an incredible location on a quiet cul-de-sac backing onto Harriston greenway trail and Maitland River. The deep lot offers an amazing workshop for all your projects and toys, a gorgeous wrap around porch with covered pergola space, wonderful for summer BBQs and entertaining and a hot tub to be enjoyed all year round. Plus enough flat yard space for the whole family to enjoy in all the ways you can imagine. The interior of this home is just as impressive with stunning finishes and updates in every room. Enter the home off the driveway to the spacious mudroom with lots of storage space for all your coats and boots. You are then welcomed by a gorgeous, modern kitchen with double sliding glass doors overlooking the backyard and deck. The kitchen offers a breakfast nook, a center island, stainless steel appliances, beautiful sparkling stone backsplash, a Super Single over mount sink and modern black faucet with the convenient feature of a glass rinser. The family room & dining room are open concept and offer lots of natural light, modern vinyl plank flooring and pot lights. This is the perfect space to enjoy meals, board games and cozy movie nights together as a family. The main floor also offers the convenience of a main floor bedroom. You will love the 4pc washroom on this floor with oversized tile floor, and a 24"" rainfall shower head in the stunning walk-in shower with custom tile walls & floor. Upstairs is the 2nd washroom and 2 spacious bedrooms including the European style primary bedroom overlooking the backyard which features a claw foot tub and the 2nd bedroom with 2 large closets, fabulous as a kids room with lots of toy storage. The basement has low ceilings but offers additional living space with an office/crash pad room and the laundry room. Even the invisible parts of the home have been immaculately maintained and updated. See attachments for more. (id:35492)
Exp Realty
525 19th Street W
Owen Sound, Ontario
Location and curb appeal are only some of the benefits to this West side two story home! The moment you walk up to the front door you are welcomed by the covered porch. Entering the house you have a convenient layout that leads you right into the kitchen with great cabinets and extra details. The open concept dining and living space allows for a lovely flow and easy access to the back deck for barbequing. Finishing off the main floor, there is a two piece bath and access to the attached garage. The second floor has a gracious primary bedroom with walk-in closet. With two more bright bedrooms and a beautiful four piece bath completing the second floor. For those in need of more living space, this home does not disappoint with a completely finished basement with laundry and another three piece bath. The backyard with its two tier deck and low maintenance lawn area is perfect for entertaining. This home's proximity to Kelso Beach makes it perfect for those with an active lifestyle or desire that great community feel with many local events close by. This home is ready for new memories to be made! (id:35492)
Exp Realty
84 Old Ruby Lane
Puslinch, Ontario
Welcome to 84 Old Ruby Lane, a distinguished estate in the exclusive Audrey Meadows community of Puslinch. This rare opportunity is situated in a tight-knit neighbourhood of 47 custom homes by Charleston Homes, offering unparalleled privacy on just under an acre of land, yet located only minutes from Guelph. Step into the grand foyer, where you’ll find a dining room and a home office, both adorned with large windows. The main floor boasts a guest bedroom and a 5-piece bath—perfect for multi-generational living offering a private retreat. The full bath on this level also serves as a practical space for bathing your furry companions after outdoor adventures. A spacious laundry room with access to a covered porch completes the convenience of main-floor living. The heart of the home is the great room, with floor-to-ceiling windows, French doors, coffered ceilings, and custom Hunter Douglas drapery. The open layout flows into the gourmet kitchen, equipped with Thermador and Gaggenau appliances, a grand island, a butler’s pantry with a built-in coffee machine and wine fridge, and a secondary pantry for additional storage. The adjacent breakfast room opens to a covered patio, perfect for entertaining. The fully finished 2000 sqft basement adds versatility, offering a large games room with walkout access to a patio and hot tub, plus a full bedroom, 4-piece bath and 2 living rooms. Upstairs, the primary suite is a showstopper, featuring an entire wall of windows, a massive walk-in closet with custom built-ins and an island, and a luxe 5-piece ensuite. Two additional bedrooms and a 4-piece bath complete the upper level, ensuring comfort for everyone. The fully landscaped front yard features beautiful lighting, and the property comes with pool design plans and permits for a detached garage, offering the ultimate opportunity to customize your outdoor space. Opportunities to own in Audrey Meadows are incredibly rare—don’t miss your chance to make this exceptional home yours! (id:35492)
RE/MAX Real Estate Centre Inc
30 Victoria Street W
Southgate, Ontario
Custom built bungalow with attached garage on oversized lot in Dundalk. Running along an unopened road allowance and trail, this lot is 277’ deep. Built in 2013 with great finishes, this home boasts 1700 square feet of living space on the main level including open living areas with vaulted ceilings, kitchen island with breakfast bar, pantry and built in appliances. Living room features a gas fireplace and the dining area with walkout to covered back deck. Master includes a walk-in closet and ensuite with soaker tub. A second bedroom and full bath complete the main floor. Lower level is accessed from both the main floor and the garage with a Family room, 2 additional bedrooms and a 2 piece bath (with plumbing for a shower). Natural gas furnace, gas hot water, central air, paved driveway, storage shed and so much more. (id:35492)
Royal LePage Rcr Realty
409 - 184 Eighth Street
Collingwood, Ontario
Cozy 2-Bedroom Condo in Collingwood's West End – Perfectly Positioned for Convenience and Recreation\r\nDiscover the charm of affordable living in this inviting 2-bedroom, 1-bathroom apartment-style condo, ideally located in the vibrant west end of Collingwood. This well-maintained unit offers both comfort and practicality, making it a fantastic opportunity for first-time buyers, small families, or savvy investors. Enjoy a generously sized living room with large windows that flood the space with natural light, creating a warm and welcoming atmosphere. The functional eat-in kitchen is perfect for everyday meals and features ample cabinet space for all your culinary needs. Two comfortable bedrooms provide a peaceful retreat after a day of exploring the nearby attractions. The full bathroom is conveniently located to serve both bedrooms and guests.\r\nBuilding Amenities: On-site coin operated laundry facilities make it easy to manage your chores without leaving the building. Keep your bike secure and readily accessible with the building’s dedicated bicycle storage area. An exclusive locker provides additional storage space for your personal belongings. 1 exclusive parking space. Visitor parking available. A social room is available for booking, perfect for hosting gatherings and community events. Just a short distance from downtown Collingwood, you'll have quick access to a variety of shops, restaurants, and local amenities. Embrace the outdoors with nearby skiing, parklands, and scenic trails, offering year-round recreational opportunities. The condo fee covers water and sewer, making budgeting simple and straightforward. Don’t miss your chance to own this affordable gem in a prime location—schedule a viewing today and make this lovely condo your new home! (id:35492)
RE/MAX By The Bay Brokerage
465 Eagletrace Drive
London, Ontario
Welcome to 465 Eagletrace Drive, a stunning 6-bedroom, 6-bathroom executive masterpiece located in the prestigious Sunningdale West community. This luxurious custom built home spans over 6,000 sq. ft. of meticulously designed living space, showcasing 20-foot ceilings, floor-to-ceiling windows, and a stunning curved oak staircase. From the moment you step in, the foyer impresses with its open-concept design, motion-sensor lighting, and tri-zone climate control for year-round comfort. The main floor features an elegant formal dining room and a spacious living area with panoramic views of a tranquil pond. Entertain with ease in the gourmet kitchen, outfitted with top-of-the-line Miele appliances, quartz countertops, and a walk-in pantry. The open flow extends into a cozy breakfast nook and family room, complete with a gas fireplace and custom built-ins. For added convenience, the home offers a private office with custom millwork, perfect for remote work or study. Upstairs, retreat to the expansive primary suite, which boasts heated floors, a deep soaker tub, and a glass-enclosed rain shower. The second floor also features three additional large bedrooms and a Jack and Jill Bathroom connecting 2 of the bedooms. The fully finished lower level provides even more living space, including two bedrooms, two baths, in floor heat and a walk-out to the backyard and private garage access, ideal for an in-law suite or guest accommodations. Step outside to your private backyard oasis. Relax on the composite deck, or take advantage of gated access to nature trails and nearby parks. Additional upgrades include, front fascia crown molding, $90,000.00 Motorized Hunter Douglas blinds, a Sonos sound system, 2 water heaters with circulating pump and more. This home offers proximity to top-rated schools, golf courses, and all the amenities that make Sunningdale West a sought-after location. Be sure to check out the website linked below for more photos and features. (id:35492)
Oak And Key Real Estate Brokerage
56 Glenmorris Street
Cambridge, Ontario
Welcome to 56 Glenmorris St, a charming 3-bedroom home situated in the heart of Cambridge. This property seamlessly blends historic charm with modern conveniences. Boasting a spacious layout filled with natural light, this home features multiple living spaces perfect for families. The large backyard offers a peaceful retreat with mature trees and landscaping, making it an ideal spot for outdoor gatherings. In addition to its current appeal, the property also presents a unique development opportunity, with a lot size large enough to allow for potential severance. Located in a quiet, family-friendly neighborhood, it’s just minutes away from schools, parks, and local amenities, offering both comfort and convenience. (id:35492)
Corcoran Horizon Realty
15 - 8646 Willoughby Drive
Niagara Falls, Ontario
Completely remodeled townhouse in Chippawa. Two large bedrooms, 2nd floor laundry, patio, storage unit. Beautiful kitchen. Spotless and immaculate condition. Vacant with immediate possession available. (id:35492)
RE/MAX Niagara Realty Ltd
18 Spruyt Avenue
East Luther Grand Valley, Ontario
Stunning 4-Bedrooms + 3 bathrooms home in the Village of Grand Valley with an Inground Pool. This family home nestled in a charming village setting. Step inside and discover a perfect blend of comfort, convenience, and outdoor enjoyment. The beating heart of this home is the gourmet chefs kitchen, complete with a huge center island perfect for entertaining, Built-in stainless-steel appliances, and custom backsplash. The separate family room with Gas Fireplace which can also serve as a bedroom, overlooks your private fenced-in backyard oasi with a sparkling inground pool. A newer 3-piece bathroom with a glass shower is conveniently located on the main floor. The finished basement offers a large recreation room and an additional 3-piece bathroom. Step outside to a beautifully landscaped backyard with a deck, firepit, shed and the inviting inground pool. The extended driveway accommodates up to 6 cars. Recent upgrades include central air conditioner, water softener, and a garage door. Situated within walking distance to the local public school, Community Centre, Day Care, Grand River, Trails and Splash Pad. This exceptional home awaits your private showing! **** EXTRAS **** Garage Is Used For Storage, Can Be Converted Back To Parking Space. (id:35492)
Royal LePage Signature Realty
671 21st
Hanover, Ontario
Turn key ready to move in, describes this home perfectly. Do nothing but enjoy this wonderful Hanover Home located in a quiet neighbourhood close to schools, shopping, places of worship and the Hanover walking trails. This well maintained Home boasts 3 plus 2 bedrooms, 2 bathrooms ( main bathroom has been upgraded 2011), Hardwood floors on main level ( except bathroom ), Beautiful custom cherry kitchen with eat on island, Gas fireplace and gas furnace replaced in 2015, Large deck covers across rear of house, updated window and doors, concrete driveway, Large rec room, 22' by 13'2"" garage with insulated door with opener, beautifully done professional landscaping and much more. You have to see this Home. Shows ""AAAA"". (id:35492)
Peak Edge Realty Ltd.
219 Fenning Drive
Clarington, Ontario
This is the one! Welcome home to 219 Fenning Drive in a prime Courtice location. More than 3400 square feet including walk out basement. With 4+1 bedrooms and 4 bathrooms there is plenty of space for the whole family including multiple generations! The lower level features an in-law suite with a full bathroom, large living space, bedroom and kitchenette! The walkout basement also has lots of natural light and easy access to the amazing saltwater pool and yard with stamped cement. And an added bonus is your yard backs onto green space! **** EXTRAS **** Pool has clear deck system & safety cover. Pool 2022. Composite deck & stamped concrete. Fresh paint throughout. Carpet 2024. Some windows 2024. Roof 2023. Furnace 2020. Gas hook up for Stove, Hook up in basement for Laundry. (id:35492)
RE/MAX Jazz Inc.
504 - 1 St Johns Road
Toronto, Ontario
Welcome to this 2 storey penthouse suite with a 395 sq ft private rooftop terrace in the St Johns Road Lofts! Step into an entertainers paradise in this truly open-concept living-dining-kitchen with soaring 10-foot ceilings, picture-perfect gallery wall, centre island with a breakfast bar, gas fireplace & wall-to-wall windows bathing the main floor in light. Invite your guests upstairs to your private backyard in the sky with a gas BBQ hookup and ample room for dining and lounging. Enjoy morning coffee with uninterrupted north views and cocktails with the later day sun facing west on your L-shaped terrace! When you are ready to step out, the trendy Junction awaits you. What are you looking for in a neighbourhood - great restaurants, craft breweries, cafes, live music, bookstores, art, parks, organic food, designer & antique furniture shops, and a vibrant community with yearly events? Its all here. And when you want the serenity of nature, High Park, the West Toronto Railpath and the Humber River are an easy cycle away. (id:35492)
Right At Home Realty
158 Crowland Avenue
Welland, Ontario
Fantastic 3 bedroom professional renovated bungalow. Updated kitchen, bathroom, front deck, laminate flooring, insulation, and so much more. Cozy rear 4-season sunroom with patio doors leading to a large back deck. Main floor laundry closet. Attached garage with hydro and space for a small workshop. Full basement professionally waterproofed and finished for extra living space. Many new windows, newer shingles, and 100 amp breakers. Tons of outdoor space! For the savvy investor, the double wide lot provides a possibility to sever the lot or add a garden suite (buyer to do their own due diligence). (id:35492)
Rock Star Real Estate Inc.
8630 25th Side Road
Adjala-Tosorontio, Ontario
Your own piece of paradise south of Highway 89!! Bungalow on 3.18 Acres. 3600 sqft of total living space. The beautiful, custom, open-concept kitchen a 6-burner Bertazzoni stove. Gorgeous Quartz countertops. Stainless steel appliances. Open concept living room with walk-out to deck with a beautiful view. Gleaming hardwood floors throughout. Spacious primary bedroom with walk-in closet and stunning ensuite with soaker tub. The lower level features a double door walk out to the custom patio. 4th bedroom and 5th room that is currently used as bedroom but is suitable for office or home gym! keep your toes warm with IN FLOOR HEATING throughout lower level. Stunning custom 13' live edge walnut Bar....perfect for entertaining your family and friends. Like new Workshop 18'x24' , heated shop, with R12 insulation, attic storage, 60 amp service, multiple 220v plugs, Hardie board siding, on an insulated slab with in-floor heating!! BBQ enthusiasts.....check out the custom-built pergola with Napolean BBQ. Furnace upgraded 2023. Steel roof. Irrigation system 2018. (id:35492)
Rare Real Estate
82 Westwood Crescent
Cambridge, Ontario
Welcome to 82 Westwood Crescent! This meticulously crafted Tamroth residence is nestled in a charming, family-friendly neighborhood in West Galt. With numerous upgrades and thoughtful renovations completed in recent years, this home is move-in ready. Upon entering, you step into a bright and airy living room, where a stunning bay window floods the space with natural light, and the durable, non-scratch laminate flooring adds both style and functionality. The open-concept dining area and kitchen are designed for effortless entertaining and family gatherings. The kitchen is a chef's haven, featuring gleaming granite countertops, a sleek tile backsplash, pot lights, newer high-end appliances, and rich maple cabinetry that adds a touch of elegance. Upstairs, the spacious primary bedroom offers dual closets, while two additional generously sized bedrooms provide ample space for family or guests. The conveniently located 4-piece bathroom on this level is both functional and stylish. The lower level, renovated 5 years ago, boasts a large family room enhanced by an elegant stone-surround gas fireplace. This floor also includes a versatile additional room that can serve as a den, children's playroom, office, or extra guest bedroom, along with a modern 3-piece bathroom. Outside, the home's allure continues with a serene, treed lot. Enjoy peaceful moments on the two-tiered deck, which overlooks a beautifully landscaped yard. The backyard also features a gas hookup for BBQs and two garden sheds for ample storage. Additional notable features include California shutters on all main-level windows, newer windows and doors, a new laundry tub, and a new roof installed in 2022. Situated in a prime location with easy access to schools, shopping, and essential amenities, this home offers the perfect setting for any family. Don’t miss this opportunity—82 Westwood Crescent may just be the ideal home for you and your family. (id:35492)
Pay It Forward Realty
5 Kierland Road
Barrie, Ontario
Stunning Family Home W/Value for your Money You Must Not Afford to Miss. This Immaculate Home Features an Impressive 3+1 Bed/4 Bath/3800 Fin Sqft Showpiece w/Bonus 3rd Level Loft. Stone/Concrete Walkways w/Landscape Lighting. Finished Garage, Epoxied Floors, Storage Loft & Cabinets. Gorgeous Eat-in Kitchen w/Granite Counters, Giant Island, Breakfast Bar + High-End Appliances. Dining Rm w/Smart Workstation. Family Rm w/Gas Fireplace. Luxurious Master w/Dbl-Sided Fireplace, Spa Ensuite & W/I Closet. Upstairs Laundry. Computer Niche/Library. LL Rec Rm, Bed & Bath. Key Features: Fully Finished Basement, Covered Front Porch, 9FT/Vaulted Ceilings, Crown Molding, Built-In Cabinetry & Speakers, Int/Ext Pot Lights, Shutters, Hardwood + Fenced Yard w/secret Cabana/Tiki Bar, Huge Shed & Deck. Walking Distance to great schools, Parks & Trails HWT IS RENTAL, ROOF REPLACED 2023, COFFEE MACHINE IN AS-IS CONDITION. (id:35492)
Homelife Maple Leaf Realty Ltd
10 Sand Wedge Lane
Brampton, Ontario
Welcome To 10 Sand Wedge Lane! A Beautiful three Bedroom, Two Bathroom Row House Located in Downtown Brampton. Walk To The Go Train Or Bus Station Within 10 Minutes. Walk To Garden Square In 15 Minutes And Gage Park Within 20! This Cozy Home Features Lots Of Natural Light, Laminate Floors, An Eat-In Kitchen With A Juliette Balcony Overlooking The Backyard And A Spacious Living Room With 2Pc Bathroom. The Basement Is Above Grade Level And Offers You A Den With Walk Out To The Backyard, Laundry And Access To The Garage. This Is A Great Little Community With A Dog Park Around The Corner And Recreation Centre Too! This Home Is In Move-In Condition And Is Ready When You Are! **** EXTRAS **** This Community Has A Small Maintenance Fee Covering: Snow, Garbage Removal And Common Elements Maintenance $157.08. (id:35492)
Royal LePage Premium One Realty
12 Hayhoe Road
Seguin, Ontario
Welcome To This Bright Year Round Waterfront Fully renovated in 2020 Home on Silver Lake in the heart of Muskoka ! Private 5.659 acres of mature trees with 390 feet of the amaizing lake frontage. 2150 sqft living space with 3 bedrooms , 3 washrooms nad W/O basement. Muskoka style dining room, cozy family room with gas firepalce, open concept kitchen, guest bedroom and 4 Pc washroom on the main floor. Kitchen with stainless steels applianses, breakfast bar, kitchen island, w/o to huge deck spanning across the front of the building/ overlooking the lake. Open beamed vaulted ceilings w/large principal bedroom w/walk out to the balcony, 3rd bedroom & 2 pc bath on the second floor. Engineered hardwood flooring & large marble floor tiles, custom wood trim, upgraded doors & windows, ceiling fans & elegant lighting.The property has extensive hardwood/private drive circular driveway/natural sand bottom waterfront /new dock system/single dry boathouse/ new stairs to the lake, new deck at the lake beach.Close to the town of MacTier, Port Carling, Parry Sound. Only 2 hrs north of the GTA on a private year round road, & close to snowmobile, hiking trails, restaurants, shopping, Lake Joseph and Georgian Bay. See 3D Tour, Virtual Tour on the property website https://tours.prostudio.ca/12hayhoerd **** EXTRAS **** All existing furniture in a house, Water cooler, Coffe maker, Table with 4 chairs on the beach deck, outdoor sauna, Trampoline, Garden sheds, Dry Boathouse, 4 Muskoka chairs, Outside playground, Firepit, Patio set , Water Bisycle. (id:35492)
Royal Team Realty Inc.
8443 Keith Street
Lambton Shores, Ontario
FULLY RENOVATED BUNGALOW STEPS FROM BEACH! Experience the best of coastal living in this beautifully renovated modern bungalow, just a short walk or golf cart ride to the sandy beach. With 13ft vaulted ceilings, brand-new stainless appliances, and a $10k combi outdoor heat/AC unit, this home is perfect for relaxed, year-round living. The expansive deck with a covered pergola sets the stage for unforgettable summer nights by the fire, while the versatile bunky/man-shed with hydro adds extra space for guests or hobbies. Whether you're seeking a beachside home, vacation retreat, or turnkey rental with impressive rental income, this property has it all. Offering a laid-back, welcoming lifestyle in a friendly community with year-round residents. Your beachside dream awaits! (id:35492)
Royal LePage Triland Realty



