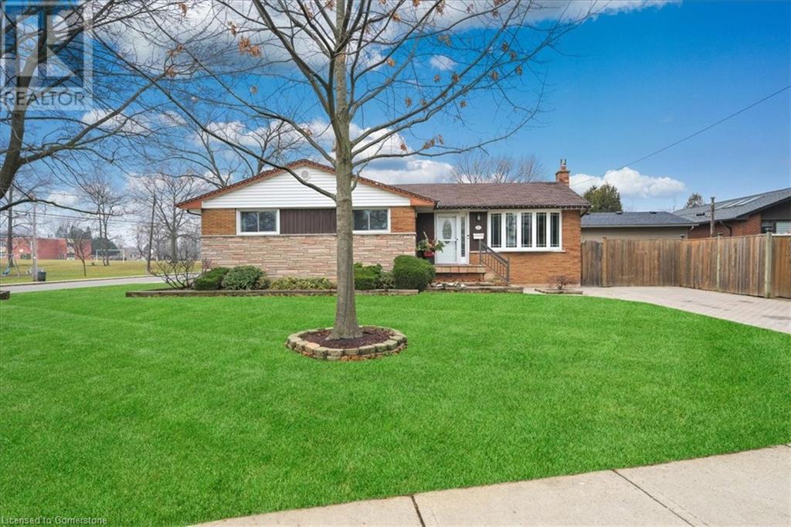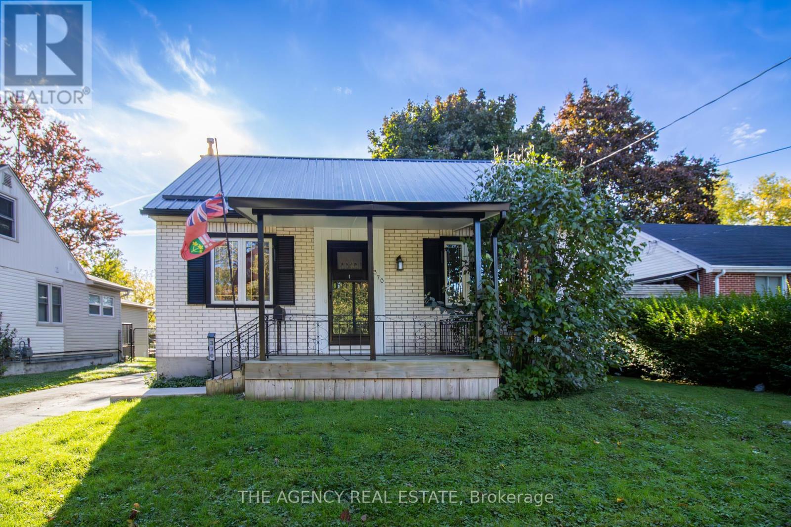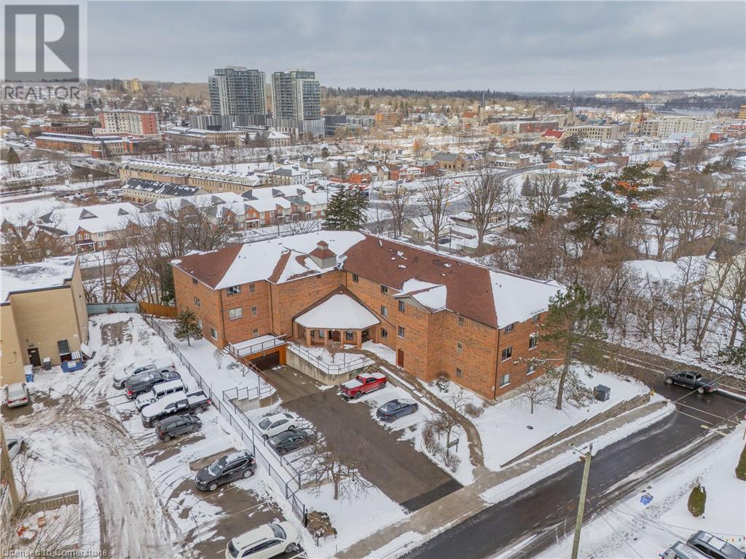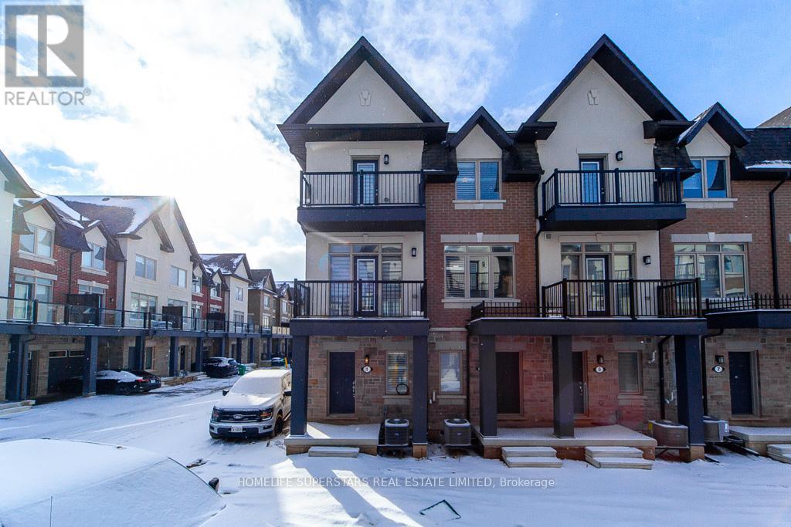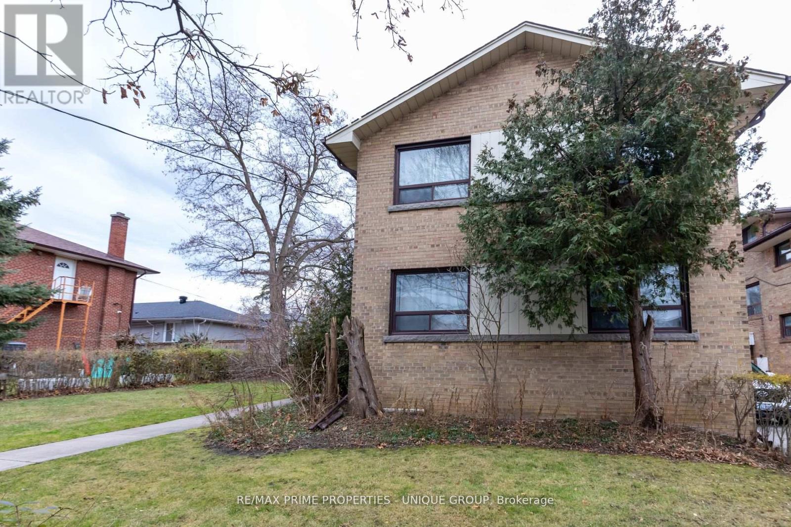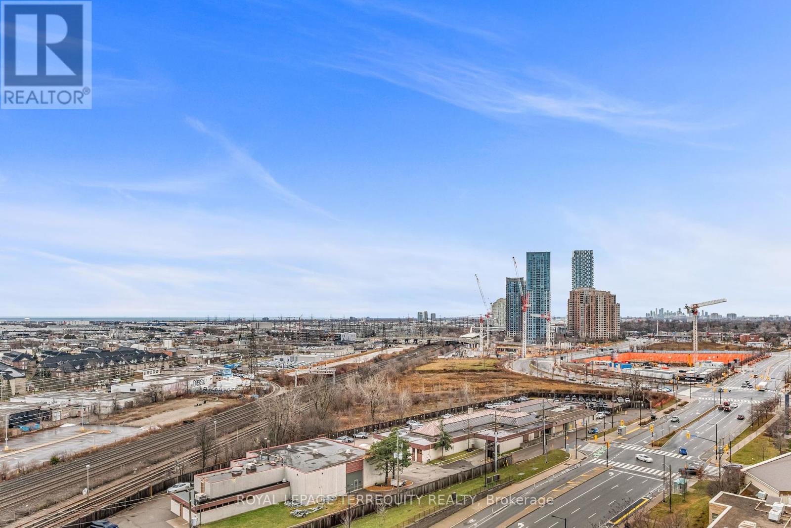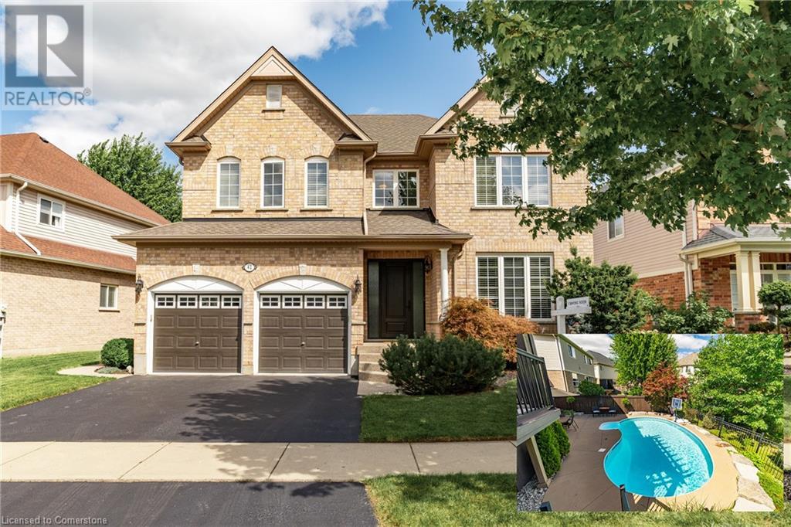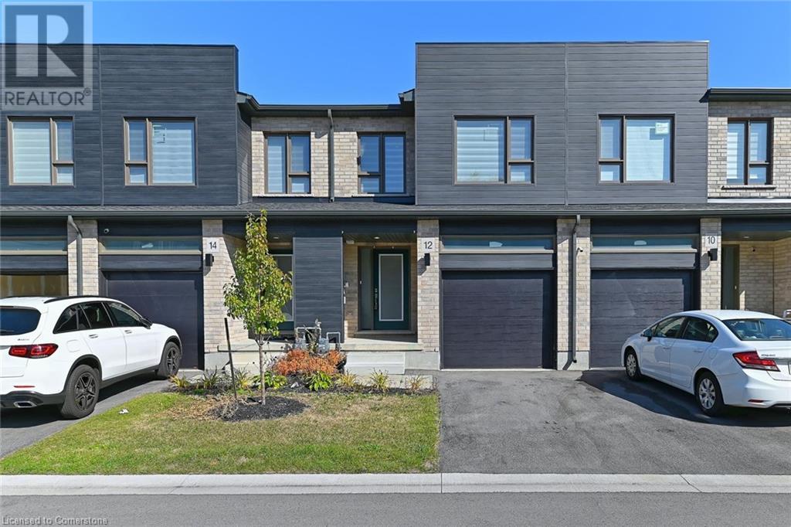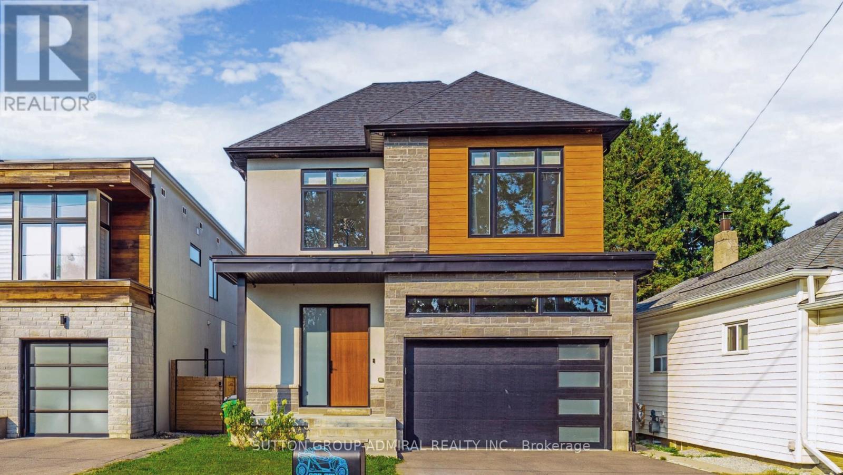16245 509 Road
Central Frontenac, Ontario
Great recreational property less than 10 minutes to Sharbot Lake. 0.84 acre lot on Road 509 less than 10 minutes from Sharbot Lake and includes a trailer and addition as well as front and rear decks. Drilled well and 200 amp panel installed on shed with 30 amp cable running to trailer. (id:35492)
Coldwell Banker Settlement Realty
72 West 25th Street
Hamilton, Ontario
This stunning brick bungalow is located in the sought after West Mountain neighbourhood situated between million dollar estates, steps to the Mountain Brow, nestled between parks, schools and every amenity. This rare 3+1 bedroom with in-law potential offers an open floor plan connecting the kitchen to the living room. Meticulous attention to detail is presented in the home. Ready for discerning buyers! Fully fenced yard with interlock driveway. (id:35492)
Royal LePage State Realty
687 Melbourne Avenue
Ottawa, Ontario
Check out this income property where the numbers work! Or move in and live in one of Ottawa's hottest neighbourhoods! Walking distance to Dovercourt recreation center, Nepean High School, and trendy Westboro shopping and dining! This duplex currently has two warm and well lit apartments that attract wonderful tenants. Upper 2 bedroom unit is currently rented for $2300. Larger main floor 2 bedroom unit with full living/dining area plus basement is rented at $2300. Unfinished basement has separate access, and is begging to be made into a 3rd apartment, or perhaps finished to create more living space for the main floor unit. Other options include creating a 5 bedroom single, or living in one unit and using the other for home office! No shortage of parking with a large 5 spot driveway. Come and see 687 Melbourne! (id:35492)
RE/MAX Hallmark Realty Group
1674 Wellington St E
Sault Ste Marie, Ontario
Discover the perfect addition to your real estate portfolio with this solid brick, multi-unit building in a prime location! Featuring 6 units (5 one-bedroom and 1 bachelor), this property offers incredible income potential, with 4 units currently vacant—giving you the flexibility to set your own rents. Convenience is key, with laundry facilities, parking in the back, and easy access to transit right at your doorstep. With 6 units separately metered, it’s an investor’s dream. Don’t miss out on this golden opportunity! Book your viewing today! (id:35492)
RE/MAX Sault Ste. Marie Realty Inc.
37 Monsarrat Crescent
London, Ontario
Welcome to this beautifully maintained 3-bedroom semi-detached home, nestled in a peaceful and family-friendly neighborhood. Perfectly blending comfort, style, and convenience, this property offers spacious living areas, as well as some new updates, which include new cement patio in the backyard, a new water heater and new roof all completed in 2024. Located within walking distance of local schools, parks, shops, and public transport links, this home offers both convenience and comfort. Whether you're a growing family, first-time buyer, or looking for a great investment opportunity, this semi-detached property is the perfect place to call home. Don't miss the chance to own this wonderful property. Schedule your viewing today! (id:35492)
Century 21 First Canadian Corp
2145 Quarrier Road
London, Ontario
Welcome Home Sweet Home to 2145 Quarrier Road in the highly sought-after North London! This Gorgeous 4+3 bedroom home will have you oooh'ing and ahh'ing from the moment you arrive. The 3-car concrete driveway leads to an attached 2 car garage, and the main floor includes an updated, modern kitchen and separate dining room. Brand new windows throughout! There is a front office, living room and breakfast nook leading to the amazing landscaped yard: perfect for relaxing, entertaining and making memories. There are 4 bedrooms plus awesome den on the second floor, with laundry, and ample walk in closet. The primary ensuite includes a new glass shower - perfect for that spa feeling! The lower level includes 3 spacious bedrooms and a rec room and laundry, with full washroom. There are also plans available to create a separate entrance and turn the basement unit into a separate apartment.This home is in an amazing school district and won't last long. (id:35492)
Royal LePage Triland Realty
883 Westbury Place
London, Ontario
Beautifully updated 3+1bedroom, 3 full baths side split in the heart of the family-oriented Westmount neighborhood! This home has been renovated from top to bottom and is better than new, offering the rare advantage of a huge lot right in the city. Highlights include: New furnace, A/C, and on-demand water tank. New flooring throughout, with engineered hardwood and premium vinyl on the lower level. Modern kitchen featuring sleek black quartz countertops, stylish cabinetry, and patio doors that lead to a composite deck overlooking the oversized backyard. The lower level boasts a kitchenette, the separate entrance from the back , the third level bedroom and full bath make this home ideal for a multi-generational family setup. The double-car garage offers ample storage, there's easy access to the major highways (401 & 402) and to city amenities and plazas nearby. This is a true gem in a sought-after area don't miss out! Book your showing today! (id:35492)
Sutton Group - Select Realty
370 Carol Street
London, Ontario
PRICED TO SELL! Situated in a quiet cul-de-sac in the desirable Southcrest neighborhood, this 3-bedroom, 2-bathroom home presents an incredible opportunity for those with a vision. Nestled on a large lot with a serene atmosphere, just a short drive from the beautiful Springbank Park, this home offers a blend of potential and character.This property is equipped with several recent upgrades, including a sturdy metal roof (2021), a new AC unit (2021), all-new windows and doors (2022), and a brand-new hot tub for relaxation. Original hardwood under the carpet. The finished basement provides extra living space, while the spacious yard includes a shed for additional storage, complemented by frequent wildlife sightings that add to the natural charm of the setting.In addition to the deep 1-car garage with room for a workshop, the property boasts a long driveway that can accommodate up to 6 cars, providing ample parking for guests or multiple vehicles. You'll also enjoy access to walking trails, beautiful natural surroundings, and convenient proximity to shopping centers and highways 401/402, making this location both peaceful and practical.Whether you are looking for a family home with room to grow or an investment opportunity, this property delivers both comfort and potential. Don't miss the chance to explore this charming home. (id:35492)
The Agency Real Estate
30 Hamilton Street S Unit# 503
Waterdown, Ontario
Welcome to the View. This attractive building is tucked away from the main street of downtown Waterdown but close enough to walk to the core and nearby shopping. Everything you need is close at hand. Completed in 2020 the View features a roof top balcony, front desk with concierge, party room, exercise room, under-ground parking and much more. This 1 bedroom plus den Alpine' unit includes all appliances, owned single under-ground parking spot, unit level storage locker and a great view over west Waterdown and south down to Lake Ontario. The interior has been freshly painted and is fitted with engineered hardwood flooring, breakfast counter, den, laundry, and sliding doors to an open balcony. Possession date is flexible to meet your needs. Come take a look at the View! (id:35492)
Heritage Realty
4 Albert Street Unit# 104
Cambridge, Ontario
Welcome home to this two bedroom, two bathroom condo unit in the heart of Old Galt! Walking distance of the downtown core, offering easy access to shops, restaurants, and minutes from the Gaslight District, Hamilton Family Theatre, and the University of Waterloo School of Architecture. Perfect for first-time homebuyers or those looking to downsize. With an open concept design, this spacious unit seamlessly blends the kitchen, dining, and living room, creating an ideal space for entertaining with loads of natural light entering through the large windows. Freshly painted with newer flooring throughout, large in-suite laundry room and one exclusive parking space located at the front of the building. Enjoy the peace and quiet of this exclusive building with controlled entrance, cozy lobby, elevator, and front patio. Located in a mature residential area close to parks, elementary and secondary schools. (id:35492)
RE/MAX Real Estate Centre Inc.
1010 North Drive
Port Carling, Ontario
Bird's Nest Cottage: Expansive Timber Ceilings & Unmatched Lakefront Views on Private Bruce Lake! Perched high above scenic Bruce Lake, this architecturally designed, fully furnished, year-round cottage seamlessly combines rustic elegance w/ breathtaking vistas. Boasting 444’ of private shoreline, boathouse, & soaring timber ceilings, this luxurious 7.1-AC retreat offers the ultimate escape for those seeking privacy & natural beauty in the heart of Muskoka. W/ 4 bedrms & 2 full baths, this stunning 2,000+ SF bungalow features panoramic southern lake views from all principal rms. The newly updated central kitchen is accented by dramatic timber frame elements. The open-concept layout integrates living, dining, & lounging areas, w/ a cozy family rm centred around a wood-burning fireplace for those perfect Muskoka evenings. The primary suite, tucked away in its own wing, ensures comfort & privacy w/ 4-pce ensuite. 3 additional bedrms, a 3-pce main bath, & laundry area completes the interior. Walkouts lead to expansive wrap-around decks, perfect for entertaining/relaxing in nature. The property also features a cozy fire pit area, ideal for gathering under the stars. W/ plenty of space available, there’s also the potential to add a future garage or bunkie, enhancing the versatility & value of this incredible retreat. Recent updates: modern bathrms, freshly painted exterior, shiplap accent walls, trim, California shutters, light fixtures, & more. The boardwalk leads to the lake & boathouse w/ single slip, spacious interior sitting area, & top deck. An ATV trail provides an alternate route to the water. Perfectly positioned between Lake Joseph & Lake Rosseau, & just over 2 hrs from the GTA, enjoy the best of Muskoka living w/ easy access to all amenities. 10 mins from Rosseau & Port Sandfield, & 15 mins from Downtown Port Carling, providing complete privacy while being close to restaurants, boutiques, groceries, LCBO & more! A once-in-a-lifetime opportunity! (id:35492)
RE/MAX Twin City Realty Inc.
1502 - 33 Shore Breeze Drive
Toronto, Ontario
Welcome to urban living at its finest in this stunning 1-bedroom condo, perfectly situated in the vibrant Park Lawn area. Offering a seamless blend of comfort and convenience, this bright and airy unit features serene glimpses of the lake from your private balcony, perfect for morning coffee or evening sunsets. Modern Finishes: An open-concept layout with contemporary flooring, sleek kitchen cabinetry, stainless steel appliances, and a quartz countertop island, Abundant Natural Light, exceptional Amenities, Residents have access to a fitness center, outdoor terrace, party room, pool and more. (id:35492)
Royal LePage Signature Realty
1 - 1 Ormand Terrace
Caledon, Ontario
Welcome to your dream home in the heart of Southfields! This modern corner-unit townhouse seamlessly blends luxury, comfort, convenience and income opportunity. With 3 bedrooms including one with a skylight, 3 bathrooms, and 2 car parking, this home is thoughtfully designed to meet your family's needs. The open-concept dining and living area features a walkout balcony, perfect for entertaining or enjoying family time. The kitchen boasts stainless-steel appliances, a microwave shelf, a fridge gable, ample cabinet space, and a breakfast bar for casual dining. The master primary bedroom offers his-and-hers closets, a private ensuite, and access to its own balcony, perfect for morning coffee or relaxing evenings. High ceilings and large windows with shutters fill the home with natural light, creating a bright and inviting atmosphere. An added bonus of builder built separate one bedroom unit with separate entrance, family sitting area, full bathroom, galley kitchen, and separate laundry. Each floor includes it's own temperature control. With a new design of a furnace broiler system, your air flow will always be humified. Ideal for those with allergies!! Located in a highly sought-after neighborhood, this home is close to schools, parks, a community center with a library and pool, and major highways. Don't miss this incredible opportunity to own a home that truly has it all! (id:35492)
Homelife Superstars Real Estate Limited
1104 Alfred Street
Innisfil, Ontario
This custom built, well maintained all-brick raised bungalow is just steps from the lake in a peaceful, friendly neighbourhood. The main floor boasts a large living room with a gorgeous gas fireplace, a spacious kitchen with ample counter space and a lovely eat-in dining area. Directly off the kitchen you'll find a large sunroom filled with natural light, offering views of the fenced backyard through large, panoramic windows. The primary bedroom features a convenient ensuite and enough room for a cozy sitting area. A sizable second bedroom and main floor laundry room enhance the home's comfort and practicality. The basement provides excellent in-law suite potential with its own kitchen, two additional bedrooms, a newly renovated bathroom and a roomy family area. An additional fireplace in the lower level adds warmth and charm to the living space. Outside, the backyard features a second large, detached garage, perfect for a workshop or other home business opportunities (id:35492)
RE/MAX Crosstown Realty Inc.
711 - 15 Water Walk Drive
Markham, Ontario
Welcome to Uptown Markham! This spacious 1-bedroom + den unit is located in the heart of Unionville, offering the perfect blend of convenience and tranquility. Enjoy serene park views while remaining just a short walk away from everything you need. The den is large enough to serve as a second bedroom or a home office. The unit features 9-foot ceilings and luxury vinyl flooring throughout. The open-concept kitchen boasts stainless steel appliances, granite countertops, and a custom quartz centre island with ample storage. The contemporary 4-piece bathroom includes a relaxing soaker tub. Residents enjoy state-of-the-art amenities, including a 24-hour concierge, gym, party room, outdoor pool, and meeting and games rooms. Just a short walk to Whole Foods, banks, coffee shops, LCBO, and restaurants, with easy access to the Unionville GO station and major highways. This is the one you've been waiting for! **** EXTRAS **** All Existing Stainless Steel Fridge, cook-top, exhaust fan, built in oven, built in dishwasher; front load washer and dryer. All existing blinds. 1 Parking and 1 locker. (id:35492)
Living Realty Inc.
14 Westbury Way
Whitby, Ontario
Bright and spacious townhouse in a great area. 3 floors provide ample natural light throughout. Convenient main floor living room. Chefs kitchen with granite countertops, breakfast area with built-in bench and walk-out to large terrace to enjoy your morning coffee. Cozy family room with gleaming hardwood floors and gas fireplace with built-in shelves on both sides. Primary bedroom boasts a walk-in closet and spa like 4 piece ensuite bathroom including a soaker tub. Recent upgrades include all lighting, upgraded vanity on 2nd floor powder room, wall paper accent walls in the bedrooms and family room as well as additional storage space in the kitchen. 2 total parking spots- 1 driveway and 1 garage. Located minutes to high school, shopping, restaurants and 407 and 412 **** EXTRAS **** Parcel of tied land fee of $150.00/ month for garbage/snow removal & lawn maintenance. (id:35492)
RE/MAX Premier Inc.
222 - 75 Bamburgh Circle
Toronto, Ontario
Location! Amenities! Renovated! Urban Living At a Two Bedroom Suite in Fabulous Bridlewood Place II. Perfectly Functional Design With Unobstructed View. High Quality Engineering Floor Thru Out. Warm And Inviting. Magnificent Amenities like living in a Resort: Indoor & Outdoor Pool, Sauna, Fully Equipped Exercise Room, Party Room And 24-Hr Security. Minutes To Highway, Walk To Amenities, Schools, Library, Shops, Supermarket & Restaurant. A Must See! **** EXTRAS **** Fridge, Stove, Dishwasher, Exhaust Fan. Washer/Dryer. (id:35492)
Homelife Frontier Realty Inc.
17 Wyvern Road
Toronto, Ontario
A Real Gem! Tastefully Renovated and Upgraded In 2023, Top to Bottom 5 Side Split Home Like A Model Home In A Quiet and Safe Community, Walking Distance to Vibrant Bayview Ave/ Finch Ave and All Amenities: Shopping Center, Banks, Restaurants, Ttc, School, Park, Trails and More! This Beauty Features: All New Hardwood/Porcelain Floors, All Renovated 5 Bathrooms, All New Built-In(s) Including The Closets, and Wall Units, New Open Concept Gourmet Kitchen with Quartz Counter Top, Quality Cabinets & S/S Appliances, New Expensive Trendy Interlock in Driveway, Pathways, Flower Boxes, Backyard Patio with B.B.Q Natural Gas Line, New Elfs and Led Potlights, New Electric Car Charger, New Steps&Handrail&Pickets, New Main Door & Garage Door & Opener, Some New Windows, New Gas Furnace, New Ac, New Smart Thermostat, New Fence and Landscaping, New Hottub, New Security Cameras! Two Laundries. New Sunroom with A City Permit, W/O Doors, Windows, 2SkyLights, Led Potlights Which Can Be Customized As Per Your Taste and Style. Heated Floor System Under Porcelain Tile in Open Concept Living Rm, Dining Room and Kitchen In Main Floor! Foyer Entrance Including Porcelain Floor,Mirrored Guest Closet, Laundry and 3 Private Access to Main Unit,Basement Units&Ground Floor Unit! **** EXTRAS **** Possibility for Multiple Separate 4 Units for Potential Income:1)Main Unit with 3bedrm&2Baths&Liv&Din&Kitchen&Sunroom, 2)Ground Flr Studio With 4Pc Bath&W/O to Patio,3)Lower Unit W/Bedrm,RecRm,Kitchen,4Pc Bath&Laundry,4)Bsmnt Studio W/Bath (id:35492)
RE/MAX Realtron Bijan Barati Real Estate
917 - 4k Spadina Avenue
Toronto, Ontario
Experience the epitome of urban living in this beautifully updated 1-bedroom, 1-bathroom condo, perfectly situated in Toronto's vibrant downtown core. Spanning 560 sqft with an additional 84 sqft balcony, this east-facing unit is bathed in morning light, offering serene starts to your busy days. Indulge in the comfort of newly installed laminate flooring throughout and enjoy the convenience of brand-new appliances, including a fridge, dishwasher, and OTR microwave. The kitchen boasts custom upper cabinets complemented by new lighting fixtures, enhancing the modern aesthetic of your living space. The bedroom is a quiet retreat, and the Living room with its floor-to-ceiling windows framing inspiring city views. The bathroom features a sleek new vanity cabinet, blending functionality with style. Step outside to a spacious balcony, perfect for relaxing or entertaining guests, with iconic landmarks like the CN Tower and Scotiabank Arena just a stones throw away. Explore the new WELL complex, with its unique European-inspired outdoor shops, all shielded from the elements. Building amenities include an indoor pool, concierge service, a fully equipped gym, guest suites, a BBQ area, media and party rooms, and ample visitor parking, ensuring a lifestyle of convenience and luxury. Located near top-rated schools and lush parks, and with public transit at your doorstep, this condo offers easy access to and from the city. Whether its vibrant nightlife, fine dining, or waterfront strolls, everything you need is within reach. Make this exquisite condo your new home and immerse yourself in the best (id:35492)
Royal LePage Signature Realty
60 Westland Street
St. Catharines, Ontario
Located in one of St. Catharines most desired communities, this freehold townhouse offers 3 bedrooms and 1.5 bathrooms, and is just steps from Power Glen Elementary School. The main floor includes a spacious living room with hardwood flooring, a 2-piece powder room, main floor laundry, a galley-style kitchen and a separate dining area. Huge patio doors lead to a private backyard providing a perfect spot for family gatherings. Upstairs features three generously sized bedrooms and a 4pc bathroom. The primary bedroom includes en-suite privileges as well. Head down to the partially finished lower level with high ceilings, ideal for a recreation or entertainment room. (id:35492)
Right At Home Realty
237 Victoria Street S
Tweed, Ontario
Amazing view of the lake from Upstairs and above ground walk out from basement!! Property Renovated $$$ Spent All Renovations Done And Completed In 2022!! 2022 Flooring For Entire Property - Vinyl Floor! 2022 Finished Basement With 2 Br/Living Room And 1 Full Washroom!1 2022 Pot Lights For Entire Property!12022 Deck & Bbq! 2022 Ac / Heating System! Wifi Temperature Control!!Roof 2022! Currently rented short-term weekly! **** EXTRAS **** All Existing Electrical Light Fixtures! Appliances & Window Coverings!! (id:35492)
Royal LePage Vision Realty
40 Arthur Street
Brantford, Ontario
Attention Investors! Looking for a great investment opportunity, look no further. This amazing opportunity awaits for you to own a 3 unit multi-residential home that offers over 3500 sq ft of living space. Reside in one unit and have your mortgage paid for or strictly invest. Unit 1 offers 3 beds, 1.5 baths, a large open concept floor plan w/ soaring 10 ft ceilings, a gas fireplace & custom kitchen with granite countertops and private backyard. Unit 2 offers 2 beds, 1 full bath, a stunning great room with coffered ceilings, new kitchen and a side yard with deck. Unit 3 is a bachelor style unit with a full bathroom and kitchen and also has an outdoor space with a deck. (id:35492)
Revel Realty Inc.
908 Bishop Place
Hamilton, Ontario
THE CROWN JEWEL OF ANCASTER HEIGHTS. Luxury, Elegance, & Pure Craftsmanship meet in this extraordinary, 2020 Custom-Built Mansion in one of Ancaster's most prestigious neighbourhoods, Ancaster Heights. 6,128 Sq/ft above-ground & 3,100 Sq/ft of unfinished basement potential w/ separate entrance, this home offers endless possibilities for living, entertaining, & investing in your future. From the moment you walk in, your life changes. Soaring 25+ ft Barrel Ceiling Foyer w/ 12-foot ceilings, meticulously crafted mouldings, coffered ceilings, a sauna & spa, Bluetooth speakers throughout, and an 1,100lb motorized chandelier create an unparalleled sense of grandeur. Every inch of Bishop Place is designed with intention. Solid 8 tongue-and-groove plank flooring and a Custom oak-clad staircase that makes you feel like royalty? Absolutely. Indian Marble, Quartz, Limestone, Walnut, and Oak all work in perfect harmony to create a sophisticated, yet comfortable, home. But its not just about style; its about peace of mind. With over $150k invested in a top-of-the-line security system, including cameras, shatterproof windows, & motorized exterior blinds, this home is as secure as it is stunning. Dual furnaces & Air Conditioners with full spray foam insulation make it equally as efficient.3 bedrooms upstairs, another potential on the main floor, plus a 2nd-floor library that could be an apartment, guest suite, or private study. With 5 full bathrooms (a basement rough-in) and a powder, youre set for family, guests, or a live-in nanny.Outside, a 900 Sq/ft of balcony, plus another 900 Sq/ft of covered patio space below. Host unforgettable dinners, Soak in the hot tub, and Gaze into the Forest. Eyebrow Windows and a Mansard roof are the architectural wow factor youve been dreaming of.From solid core doors to automatic closet lighting, every detail is perfect. Luxury living, smart investment, and total peace of mindthis is what youve been waiting for. Welcome Home. (id:35492)
Exp Realty
112 Lilac Circle
Haldimand, Ontario
Welcome to 112 Lilac Circle, a beautifully upgraded Belfountain B model built by Empire Communities,located in the vibrant Avalon community of Caledonia! This 2-storey home spans 1,855 sq. ft. and features 4 spacious bedrooms and 2.5 bathrooms. Step inside to discover a warm and inviting ambiance, enhanced by thoughtfully selected upgrades throughout. The chef-inspired kitchen is a standout, showcasing a central island, sleek built-in appliances, black stainless steel finishes,and stylish cabinetry. Upstairs, the primary bedroom offers a private retreat with a 3-piece ensuiteand a generous walk-in closet. Three additional bedrooms provide plenty of space for your family.The laundry is conveniently located in the basement, which also offers limitless potential for customization. Situated close to all amenities, this home seamlessly blends comfort and style. Don't miss this opportunity book your showing today! (id:35492)
Circle Real Estate
313 Zeller Drive
Kitchener, Ontario
Welcome to Your Dream Home! This stunning home perfectly blends modern convenience with nature's tranquility. Located in a vibrant community with trails and amenities nearby, it's ideal for families. The carpet-free main floor features a spacious kitchen with upgraded countertops, a glass backsplash, under-cabinet lighting, and a large breakfast bar. The open living/dining area leads to a fully fenced backyard with a deck and shed. Upstairs, a bright family room with 10-ft ceilings and large windows awaits. The primary bedroom includes a luxurious en-suite, complemented by three more spacious bedrooms. The unfinished basement, with oversized windows and a 3-pc bathroom rough-in, offers endless possibilities for a playroom, gym, or extra living space. Additional features: hardwood floors, travertine tile, natural gas fireplace, and an exposed concrete driveway. Make this your forever home today! **** EXTRAS **** Custom Maple Chervin kitchen with granite countertops and tile backsplash 9-foot ceilings on the main floor, 10-foot ceilings in the upper great room Master suite with walk-in closet, five-piece en-suite with walk-in shower and Jacuzzi tub. (id:35492)
Homelife/miracle Realty Ltd
157 Berry Road
Toronto, Ontario
Lovely Four Plex In Excellent Location *** Huge 70 By 120 Foot Lot *** 4 Car Garage Plus 2 Surface Parking Spaces * Large Open Concept 2 Bedroom Apartments (Measurements For Apartments #4 Upper Suite). Income Statement Is Attached * Rents Are Significantly Lower Than Market Value * Unfinished Basement With Fantastic Potential. (id:35492)
RE/MAX Prime Properties - Unique Group
1407 - 1 Michael Power Place
Toronto, Ontario
Welcome to Vivid Condos - a remarkably well managed condo building conveniently located between Islington and Kipling, just North of Bloor. This 1 bedroom, 1 bathroom condo includes 1 parking space, 1 storage locker, 1 massive balcony, and ensuite laundry. Stepping into this nearly 600 sq ft condo you're greeted with a large open concept foyer with walk-in closet / ensuite storage room. The well laid out kitchen is generously sized for a 1 bedroom condo. There's a lot of counter space - perfect for cooking and entertaining, and the stainless steel appliances all look great. The combination living / dining room includes a walk-out to a massive, almost 100 square foot balcony with clear views down to the lake and into Mississauga. This is one of the best views on the block, and even more so for any 1 bedroom style layout. The bedroom is large enough to accommodate a king sized bed plus dressers, and also includes a double wide closet with built in-shelving. The bathroom is a modern and functional layout with ample storage, and large clean bath tub. Building amenities are top notch and include an excellently equipped gym, indoor pool, sauna, and more. Convenient and safe location close to parks, schools, public transit, two TTC subways stops, restaurants, shopping, groceries, and a lot more. This condo will not disappoint, it looks even better in person than in the photos! **** EXTRAS **** SS: fridge, stove, dishwasher, range hood. Clothing washer & dryer, all light fixtures, all window coverings. Building amenities, indoor pool, gym, sauna, party room, and cozy fireplace, conference room, theatre, concierge & visitor parking (id:35492)
Royal LePage Terrequity Realty
22 Wild Ginger Lane
Springwater, Ontario
Welcome to Midhurst Valley by Countrywide Homes. Live in the First Phase of a Master Planned Community Neighbouring Barrie. This Beautiful 25' Semi-Detached ""BLOSSOM"" Model is Nestled Within an Serene Landscape and Allows You to Experience a Lifestyle Enriched by All Four seasons. This Home Provides You with Over 2.000 Sq. Ft. of Open Concept Living Space. Smooth Ceilings T/O, Hardwood Flooring T/O, Side Entrance and Walk Out Basement. Enjoy the Luxury of a Countrywide Built Home Where Over $150,000 in additional value and comes standard in your new home. (id:35492)
P2 Realty Inc.
2912 - 185 Roehampton Avenue
Toronto, Ontario
This modern oasis in the heart of the vibrant Yonge and Eglinton neighbourhood is the perfect blend of style, functionality, and convenience. Upon entry, a spacious hallway with a large closet leads to a cozy den, an ideal private space for a home office. The engineered hardwood flooring adds elegance and warmth throughout, while the bright living area, illuminated by floor-to-ceiling windows, opens to a large balcony, perfect for morning coffee or evening drinks with stunning downtown views, including the iconic CN Tower. The open-concept dining and living area is designed for seamless entertaining, with a sleek, modern kitchen offering efficient storage and room for a dining table or island. The bedroom, a peaceful sanctuary, features a double closet and built-in roller blinds for privacy. The chic bathroom boasts a stylish white vessel sink. Exceptional building amenities include a gym, sauna, party room with bar and pool table, infinity pool, hot tub, and 24-hour concierge service. Situated in the bustling Yonge and Eglinton area, you're steps away from the subway, restaurants, pubs, grocery stores, coffee shops, and vibrant nightlife, ensuring a dynamic urban lifestyle. (id:35492)
Bspoke Realty Inc.
1006 - 3237 Bayview Avenue
Toronto, Ontario
Welcome to the Bennett Condos on Bayview! Beautiful Bright And Spacious 2 Bed 2 Bath Corner Unit With 2 Balconies, Unobstructed North And East Facing Views. Open Concept Layout with Tons of Natural Light. Hardwood Floor Throughout. Upgrades include Sliding Glass Mirrors On Master Closet Doors, Bathroom Mirrors. 9Ft Ceiling, Floor To Ceiling Windows, Open Concept Living And Dining Room, Steps away from TTC, Parks, Restaurants, High Ranking Schools, Shopping Plaza, Bayview Village, Major Highways. **** EXTRAS **** Upgraded Doors With Casings And Hardware, Baseboards, And Crown Molding, Ceiling High Kitchen Cabinet, Storage Cabinet In The Front Hallway, Shelving In Laundry Room And Built-Ins In Master And 2nd Bedroom Closets. (id:35492)
Right At Home Realty
1801 - 480 Front Street
Toronto, Ontario
Welcome to your dream urban oasis at The Well, where luxury meets convenience in the heart of downtown Toronto. This 2+1 bed, 2 bath model suite is move-in ready, and is your passport to upscale living in one of the city's most prominent mixed-use developments. Step inside to discover a meticulously designed residence boasting contemporary finishes and stylish furnishings. From the moment you enter, you'll be greeted by an ambiance of sophistication and comfort, ready to embrace your unique lifestyle. The Well provides an impressive array of modern amenities, ensuring every aspect of your lifestyle is catered to - stay active and fit in the state-of-the-art gym, relax by the outdoor pool, or entertain guests in the BBQ area, dining room, or party room. With many more amenities and a 24-hour concierge on hand, convenience is always at your service. As you step out you'll find yourself surrounded by a plethora of high-end restaurants, boutiques, cafes, and shops like Shoppers Drug Mart, all within arm's reach. Ideal for commuters and sports enthusiasts alike, The Well offers easy access to public transit, the Rogers Centre, Scotiabank Arena, and Union Station, making exploring the city a breeze. Don't miss your chance to experience urban living at its finest. Your new home awaits at The Well. **** EXTRAS **** Also available fully furnished. Parking and locker included. (id:35492)
Sotheby's International Realty Canada
2801 - 65 St Mary Street
Toronto, Ontario
Highly sought after 1 bedroom unit in prime Bay and Bloor at U Condos. Exceptional value with a spacious one bedroom layout with an oversized kitchen island and expansive balcony. Designer kitchen with integrated premium appliances. Perfect for first time homebuyers, professionals, downsizers, and students. Steps to University of Toronto, Yorkville, Dundas Square, shops, restaurants, and TTC access. **** EXTRAS **** AAA amenities including rooftop terrace, gym, party room, concierge, visitor parking, and much more! (id:35492)
Rare Real Estate
42 Grasswood Street
Kitchener, Ontario
Welcome home to 42 Grasswood St., Kitchener—a luxury home that exemplifies modern elegance and comfort. This stunning residence features a beautifully landscaped yard, a double car garage, and a concrete pathway leading to a fully fenced backyard oasis. Enjoy the essence of outdoor living with an inground saltwater pool, ambient landscape lighting, and complete privacy, backing onto serene green space. Step through your new custom fibreglass front door and enter a main floor that has been entirely redesigned and renovated in 2023. The carpet-free main level and upstairs boast high-end finishes throughout. The main floor includes a professional home office, featuring a built-in quartz desk and custom cabinetry, perfect for those who work from home. The heart of the home is the open-concept kitchen, showcasing a large 10' island, luxury appliances, and imported brass faucets from Italy. The kitchen is complemented by custom window coverings and a temperature and humidity-controlled wine cellar—ideal for wine enthusiasts. This level is also outfitted with built-in Sonos speakers, expertly designed and installed by Gibson Sound and Vision. Upstairs, you’ll find four generously sized bedrooms, including two ensuite baths and a third Jack & Jill bathroom, all recently updated in 2023. The master ensuite is a true retreat, featuring his-and-her sinks, custom cabinetry with onyx counters, a walk-in tiled shower with a steam option, and elegant brass faucets from Italy. The fully finished basement offers a versatile space, including a workout room and ample storage. Every detail of this home has been thoughtfully considered, making it a standout property in every sense. If you're seeking a residence that combines luxury, style, and functionality, look no further. There is nothing left to do but move in and start living the life you’ve always dreamed of. Full Upgrade list available upon request. (id:35492)
Shaw Realty Group Inc.
12 Roper Place
Kitchener, Ontario
Gorgeous 2-Story Luxury Townhome, 3 Bedroom, W/2.5 Baths. In Most Sought After Huron Park Area Community. Functional Floor Plan W/Modern Finish. Open Concept Kitchen Offers Granite Counter Tops, Stainless Steel Appliances, Centre Island, Entrance To House Thru Garage, 2nd Floor Offer: Master Bedrm W/4Pc En-Suite, Walk In Closet. Other Two Decent Size Brm. 2nd Lv Laundry. Convenient Location Close To Hwy401, Schools, Public Transit, Restaurants, Shopping & Other Major Amenities Nearby. Show & Sell W/Confidence. (id:35492)
RE/MAX Realty Services Inc M
1104 Alfred Street
Innisfil, Ontario
This custom built, well maintained all-brick raised bungalow is just steps from the lake in a peaceful, friendly neighbourhood. The main floor boasts a large living room with a gorgeous gas fireplace, a spacious kitchen with ample counter space and a lovely eat-in dining area. Directly off the kitchen, you'll find a large sunroom filled with natural light, offering views of the fenced backyard through large, panoramic windows. The primary bedroom features a convenient ensuite and enough room for a cozy sitting area. A sizable second bedroom and main floor laundry room enhance the home's comfort and practicality. The basement provides excellent in-law suite potential with its own kitchen, two additional bedrooms, a newly renovated bathroom and a roomy family area. An additional fireplace in the lower level adds warmth and charm to the living space. Outside, the backyard features a second large, detached garage, perfect for a workshop or other home business opportunities. It even has its own private 2 car driveway! This distinctive property offers endless possibilities. Come take a look and see what quiet living near all amenities looks like. (id:35492)
RE/MAX Crosstown Realty Inc. Brokerage
172 Queen Street
Port Colborne, Ontario
Welcome to 172 Queen Street, an all brick, 1,100 sqft bungalow which is a delightful family residence perfect for small families and first time home buyers. Nestled in a peaceful, family-friendly neighbourhood of Port Colborne this home is conveniently located near great schools and essential amenities, offering the blend of comfort and functionality. Step inside to be greeted by a bright, airy living room bathed in natural light from expansive bay windows which overlooks your front yard. The open-concept layout seamlessly connects the living and dining areas, creating an inviting space for both daily living. The kitchen has ample cupboard storage and generous countertop space. Down the hallway, you'll discover three generously sized bedrooms. The primary bedroom provides a comfortable space. A 4-piece bathroom. Completing the main floor is a cozy 3 season sunroom which offers the perfect spot to enjoy the seasons views and panoramic views of the backyard. Make your way to the partially finished basement which presents endless possibilities. A separate laundry area offers practicality, and the spacious rec room can serve multiple purposes whether you're seeking an additional living space, a playroom, or a home office. Discover the bonus of a fourth bedroom and a 3-piece bathroom, with plumbing hookups that suggest potential for an in-law suite. Make your way into the rear yard to find a fully fenced backyard is a private oasis, featuring an above-ground pool and a cozy deck perfect for family gatherings and summer entertainment. A 1.5-car garage provides an ideal workspace for hobbyists, with ample additional driveway parking .Don't miss this opportunity to own this home in one of Port Colborne's most desirable locations! (id:35492)
RE/MAX Niagara Realty Ltd
212 Cambridge Street N
Ottawa, Ontario
This is PRIME RE-DEVELOPMENT LAND. With a zoning of R4UB and the lot dimensions of 32.95ft x 98.78ft. A smart investor with good vision can definitely redevelop the property to its maximum best use. Based on the zoning uses, this property can conform to a low rise development project with a maximum of 8 units. This will be a fantastic project in the heart of Centretown where walkability, accessibility to Little Italy, Chinatown and all the downtown has to offer are here for you to discover. This 3 bedroom 1 bathroom home is somewhat dated but structurally sound, it can be livable with a little bit of effort and elbow grease. Live in it, or keep it rented until you are ready to develop. The potential is there, do you have the ambition to strive for it? The property is being sold as-is. The property is easy to access, just go and show. **** EXTRAS **** 24hour irrevocable due. Elderly sellers need to consult their children (id:35492)
Sutton Group - Ottawa Realty
516 - 3100 Carling Avenue
Ottawa, Ontario
TWO BEDROOM MODEL with INDOOR PARKING & LOCKER INCLUDED. Why rent, when you can own your very own condo! Live the dream of never shoveling snow again! Kitchen offers a fridge, stove, hood-fan, microwave and valance lighting under kitchen cupboards. Hardwood floors throughout. Shared laundry conveniently located on each level. In 50+ years there has never been a special assessment! Fees include HEAT, HYDRO & WATER plus a fully equipped roof-top party room with Spectacular River views, outdoor pool, sauna, fitness centre, workshop, two guest-suites, billiards room, bike room, indoor car wash, picnic area w/BBQ & gazebo. Walk to Ottawa River & Andrew Haydon Park, Public transit, 417/416 close by. Walking distance to medical, pharmacy, cinema, restaurants, shopping. (id:35492)
Details Realty Inc.
1310 Lacroix Road
Clarence-Rockland, Ontario
Client RemarksThis 6-bed, 4-bath bungalow offers an impressive 4800 sqft of living space, providing ample room for your whole family. Situated on an expansive lot w/no front or rear neighbours, privacy & tranquility are yours to enjoy. The open-concept kitchen w/lrg eating area is newly renovated. The main lvl is thoughtfully designed w/convenience in mind, featuring family room w/wood FP, a home office, laundry rm, & 3 lrg beds w/bath. The primary bed offers WIC, FP, & ensuite. Step out onto the deck w/gazebo, where you can soak in the serene views of the private yard, complete w/pond & massive fully insulated garage. The LL presents a versatile 1-bed in-law suite w/separate entrance, open concept kitchen & LR, & 3pc bath. Additionally, the LL boasts a rec-rm, 2 more beds, & another 4pc bath. With its flexible layout & abundant amenities, this property presents a perfect opportunity for a multi-generational family seeking a harmonious blend of comfort, convenience, and countryside charm., Flooring: Hardwood, Ceramic, Laminate (id:35492)
RE/MAX Hallmark Pilon Group Realty
631 - 515 St Laurent Boulevard
Ottawa, Ontario
Experience refined living in this prestigious community, known for itspeaceful ambiance, walkable amenities, and vibrant local life. This spacious two-bedroom podium condo isnestled in a tranquil setting around a private garden park, providing both serenity and security. Inside,enjoy warm hardwood floors, high ceilings, and large windows that fill the space with natural light andoffer pleasant views. The open-concept design seamlessly connects the kitchen, dining area, and livingroom, perfect for entertaining. Step onto the balcony for park views. Downstairs, two generous bedrooms with ample closets, in-unit laundry, and a well-appointed bathroom offer comfort and convenience. Condo fees cover all utilities and maintenance, ensuring hassle-free living. Amenities include a gym, outdoor pool,meeting space, and games room. This home is an ideal blend of style and smart investment. Welcome home! (id:35492)
Royal LePage Team Realty
2808 Heardcreek Trail
London, Ontario
A fabulous 2-storey executive home located on a quiet street in Northwest London, one of the fastest growing community area. This stunning house has 8 bedrooms, 5+1 bathrooms and 4 kitchens, totaling over 4200 sq.ft. of living space. Open concept main level living room and main kitchen with oversized island (9.5'x4'). Second kitchen has its own walk-in pantry. Getting upstairs you will find a large family room and 4 spacious bedrooms. The primary bedroom has vaulted ceilings, 5-piece ensuite and walk-in closet. The second bedroom is also an ensuite with dual closet. The 3rd & 4th bedrooms share a jack-and-Jill bathroom. Fully finished basement with 9' height owns seperate entrance features another 4 bedrooms, 2 full bathrooms and 2 kitchens which could be rented to two families for extra income. Fully fenced backyard, dual raised deck, pergola (13'x11'), HRV are the bonus features. Close to Walmart, Hyde Park shopping plaza, UWO, Ponds and Trails. It's more than you expect! (id:35492)
Century 21 First Canadian Corp
33895 Bissonette Avenue
Bluewater, Ontario
Updated, Custom built, Oak Smith Brick Bungalow in St. Joseph! Wonderfully located between Grand Bend and Bayfield! Large, landscaped lot with sprinkler system, mature trees, green space behind and a short walk to a beautiful sandy beach. Main floor living with 3 bedrooms, enclosed sunroom and wrap around deck. Both bathrooms updated 2024; new light fixtures, sump pump and freshly painted in 2022. Lots of parking with interlocking stone driveway and attached 2.5 car garage. Gas generator, newer stainless steel appliances and furnace, roof done in 2014 with 40 year shingles. If you are a first time home buyer or want to use this as a cottage, there are lots of inclusions. Book your showing today so you can spend this next summer at the beach. **** EXTRAS **** 3 Dressers, 3 night stands, bed frame w/ headboard & foot board, kitchen table w/ 6 chairs, plates & bowls, sunroom chair & couch, driving lawn mower, tools, Outdoor glass top table, 3 outdoor swivel chairs, Weber BBQ & Cast iron bench (id:35492)
Blue Forest Realty Inc.
308 - 12 Clara Drive
Prince Edward County, Ontario
Don't miss this amazing South Facing 1 Bedroom + Den condo with a private balcony located in the Taylor building in Picton's newest luxury Harbourfront Community. This newly constructed condo unit features open concept living and dining with a separate den and 2 pc bath. The sun filled Primary Master bedroom comes complete with an ensuite 4 pc bath and a large closet. Standard features include quartz countertops, tiled showers/tubs and more. The Taylor building is located just next door to the Claramount Club that will host a fitness facility and spa with an indoor lap pool and outdoor tennis courts as well as a fine dining restaurant and pub! This amazing new development will also feature a boardwalk along the waterfront into Picton Harbour! Condo/common fees $241.28 per month. This is an ""Assignment Sale"". (id:35492)
RE/MAX Quinte Ltd.
1090 Westmount Avenue
Mississauga, Ontario
Unwavering Modern Designed Opulence, Epic High Ceilings, Amazing Finishes & Lighting. Over 5000 Sq Ft of Luxurious Living Space. Versatile Bedrooms, Elevated Multipurpose Room, Hardwood Floors, Glass & Wood Staircase, Breathtaking Open Concept Design. Rooftop Terrace W Lake Views, Landscaped & Outside. Come See For Yourself! All ELFS and Appliances Included. Immediate Availability. (id:35492)
Cityscape Real Estate Ltd.
219 - 80 Esther Lorrie Drive
Toronto, Ontario
Gorgeous 2 Bedroom & 2 Washroom Corner Condo Unit With Walkout Balcony Located In The Cloud 9 Building, Large Windows Throughout Entire Unit Allow Natural Sunlight To Pour In Making This A Truly Bright & Spectacular Unit. Gorgeous Kitchen With Granite Counters & Stainless Steel Appliances, Tons Of Counter & Cabinet Space. Master Bedroom With W/ Floor To Ceiling Windows, W/I Closet & Ensuite Bathroom. Ensuite Laundry. TTC At The Door Step, Mall, Community Center, Park, Junior, Senior, Middle & High Schools Facility! Very Well Maintained Building. Extremely Convenient Location, Close To All Amenities. **** EXTRAS **** One underground Parking & one locker (id:35492)
Century 21 People's Choice Realty Inc.
1037 Edgeleigh Avenue
Mississauga, Ontario
A Modern & Comfortable Custom Built 5 Bedroom Home With A Dream LAKEVIEW Location! 4500 Sqft of Luxurious Living Space Featuring An Airy And Sun-Filled Loft. Soaring 10 Ft Smooth Ceiling On Main & 9Ft On Second Floor. Wide Plank Oak Engineered Hardwood Thru-Out. Solid Core Doors Thru/Out With Extended 8Ft Height On Main Floor. Contemporary Kitchen With Party Size Island, Waterfall Quartz Countertop And Walk-In Pantry. Main Floor Laundry With Laundry Shoot From 2nd Floor. Custom Built-Ins Thru. The Whole House. Spectacular Primary Bedroom: Organized Walk In Closet, 5 Pc Ensuite With Oversized Shower, Freestanding Bathtub & Double Vanities, Walk Out To Covered Balcony With Glass Panels. Spa Inspired Bathrooms Thru The Whole House. Airy And Full Of Sun Loft With Gorgeous Recreation/Family Room, Skylights, Guest Bedroom And 3 Pcs Bathroom. Finished Basement With Private Separate Entrance Features 2 Bedrooms, 4 Pc Bathroom + Laundry, Large Kitchen With Island, Large Windows & Big Storage Room. Covered Wooden Balcony And Deck For All Year Around Outdoor Enjoyment. Countless LED Pot Lights Thru-Out. Very Desirable Neighbourhood With Many Luxury Custom Homes Being Built. Steps To Parks, Shops, Beach, Boat Launches & Lakeview Trails. Port Credit Yacht Club At Your Doorstep, Proximity To Lakefront Promenade & Minutes To Downtown Toronto. Coming Soon Lakeview Village Development. See Virtual 3D Tour! Floor Plans Are Attached **** EXTRAS **** No Sidewalk! Rough-In For Natural Gas Fireplace On Main Floor. Natural Gas BBQ Hook-Up. 200 Amp Electrical Panel. Plug For EV Charger. Closet Organizers Thru-Out. (id:35492)
Sutton Group-Admiral Realty Inc.
410 - 2085 Appleby Line
Burlington, Ontario
Welcome to 410-2085 Appleby Line, a beautifully appointed unit that offers a perfect blend of comfort and modern living. Enjoy the luxury of vaulted ceilings that soar to 10 feet, creating an open and airy atmosphere throughout the home. The kitchen is a chef's dream, featuring stunning quartz countertops that add both style and functionality. With a layout that backs onto tranquil green space, you'll experience peace and privacy in your own backyard. The building amenities elevate your lifestyle, including a well-equipped gym for your fitness routine, a spacious party room for entertaining, and a sauna for relaxation after a long day. The flooring has been updated within the last year, ensuring a fresh and contemporary feel. Conveniently located near local amenities and parks, this property offers everything you need for a vibrant and active lifestyle. (id:35492)
RE/MAX Escarpment Realty Inc.
306 - 350 Mill Road
Toronto, Ontario
Beautifully upgraded 2 Br, 2 Bathroom Unit In the Executive Boutique Building Of Chestnut Place. Open concept living and dining room with a walk-out to your private balcony, South Exposure, 9 Ft Ceilings, Hardwood Floors and Hunter Douglas Blinds. Large Primary bedroom with a dream walk-in closet with custom built-ins and modern ensuite. Building Amenities Include: Pool, Sauna, Gym, Billiard Room, 2 Guest Suites & Party Room, hobby room & outdoor sitting areas with picnic tables and BBQ. Walking Trails To Etobicoke Creek. Steps from TTC, great schools, shopping, Centennial Park and more. Easy access to downtown Toronto & Pearson Intl. (id:35492)
Real Estate Homeward


