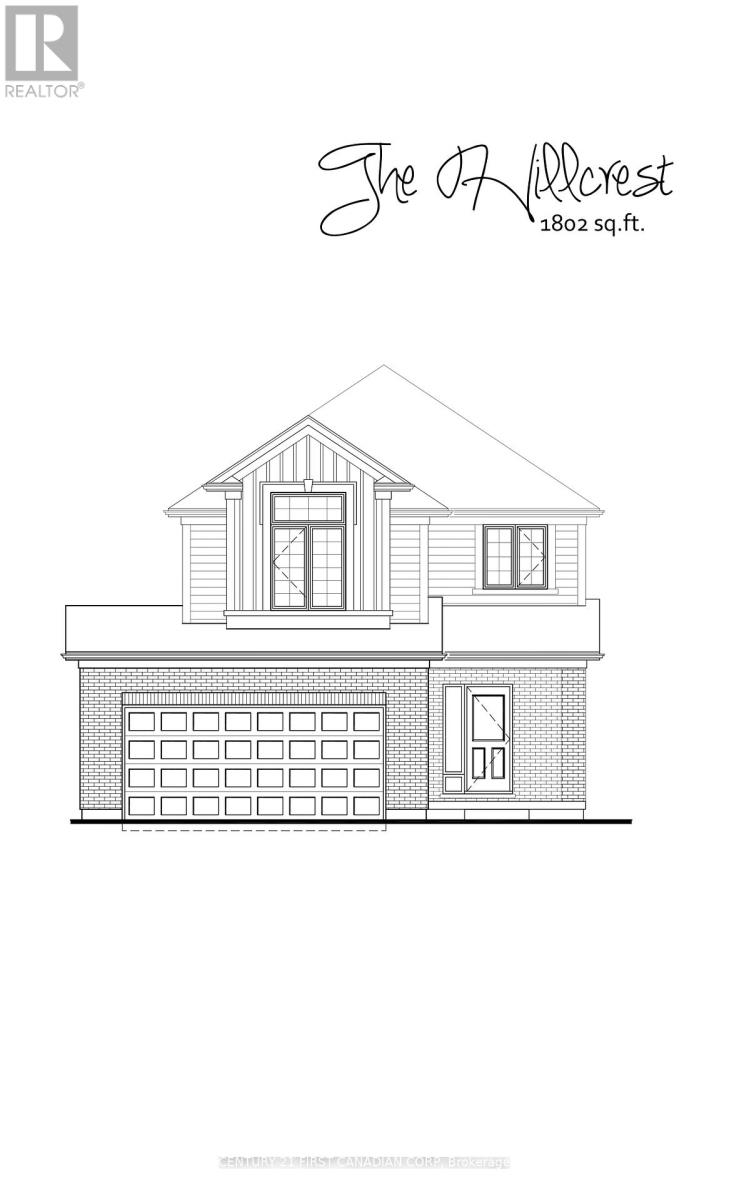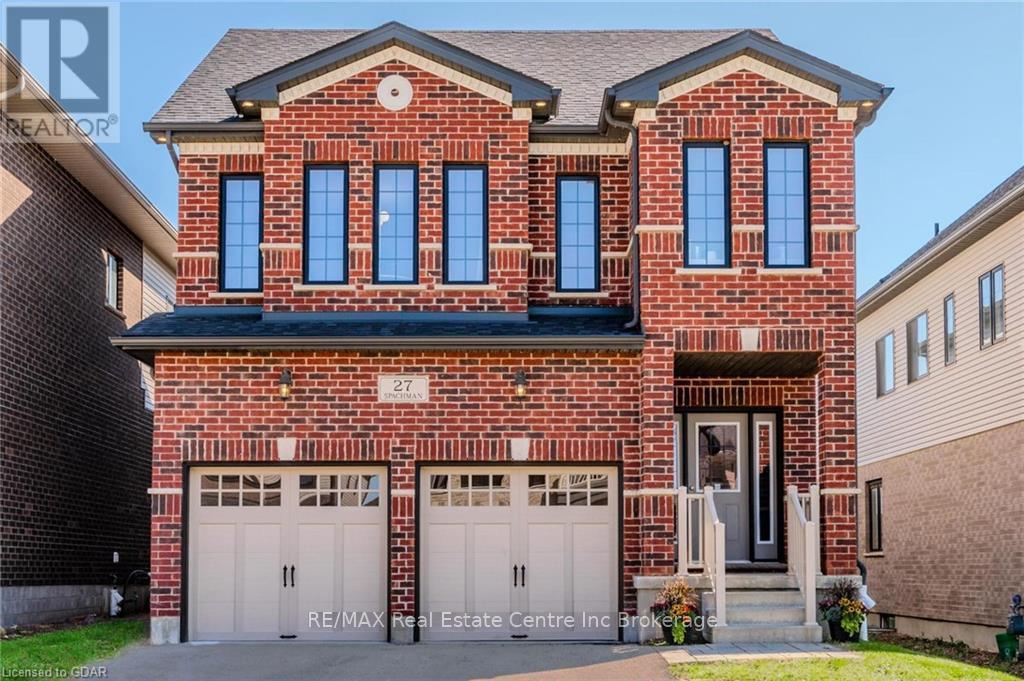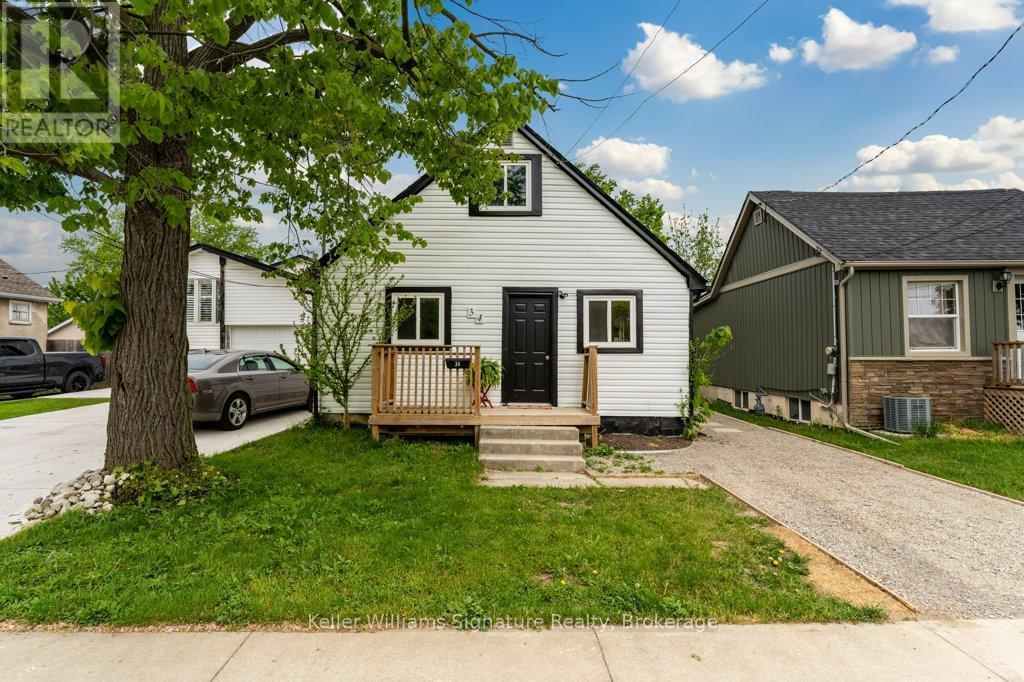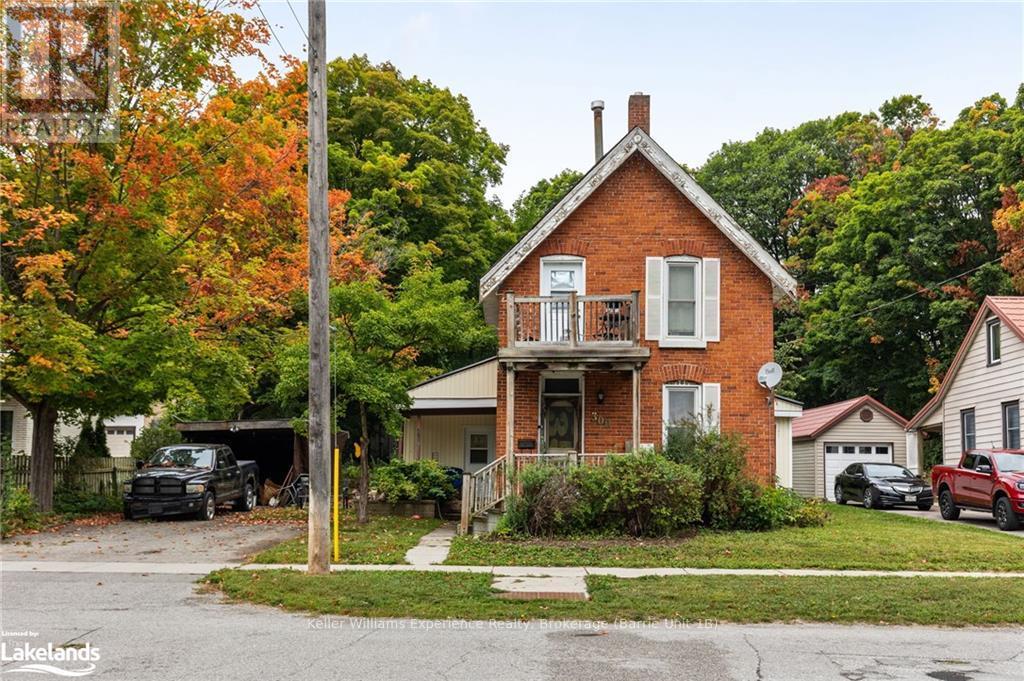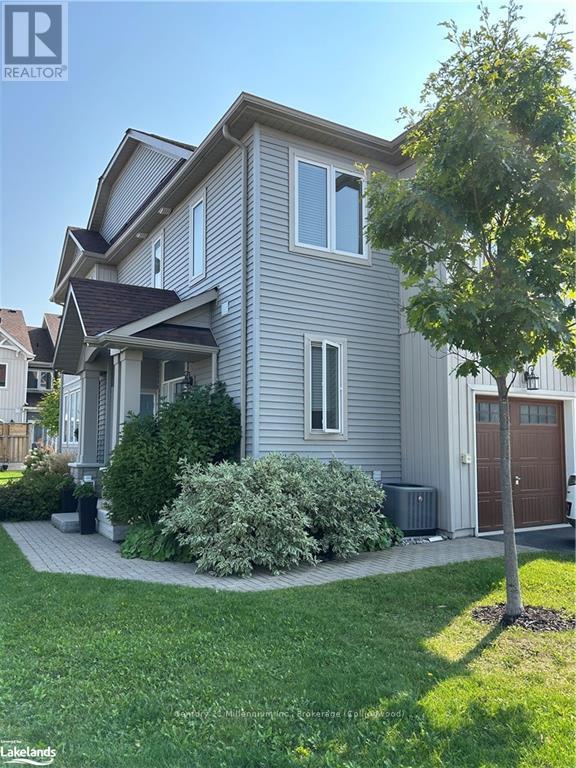4075 County Rd 121 Road N
Kawartha Lakes, Ontario
Prime mixed use property in the Heart of Kinmount! Discover a versatile investment opportunity in Kinmount Ontario with this unique property featuring two prime commercial units on the first floor, one already occupied, the second ideal for retail or restaurant use. You'll also find a well-appointed studio apartment on the first floor, plus two additional residential units up top: a spacious 2-bedroom and a cozy 1-bedroom, all brand new and designed for comfort and convenience. Perfectly located in the vibrant centre of town, this property offers a mix of commercial and residential space with strong income potential. Don't miss out on this chance to own a valuable piece of Kinmount's thriving community. 2 Units not shown in photos/video, some pictures available! **** EXTRAS **** Holding tank in good working order, approx $360 to pump it, bill available. See Floor plan attached for measurements. There are 2 200 amp panels for the building. Approx NOI is $55,000 per year. (id:35492)
Royal LePage Frank Real Estate
303 - 40 Panorama Court
Toronto, Ontario
***Move-In Ready*** Beautiful, Open Concept Condo With New Paint, Laminate Floors, With S/S Appliances W/ Granite Counter. Spacious Three Bedroom, 2 Washrooms & Ensuite Laundry ***Unit Comes With 1Underground Parking Spot, Great For First Time Buyer Or A Fabulous Investment Opp. Close To Many Amenities, Schools, Places Of Worship, Library, Ttc, Hwy 407, Shopping And Parks. **** EXTRAS **** Stainless Steel: Washer, Dryer, Fridge, Stove, Dishwasher. (id:35492)
Homelife Partners Realty Corp.
328 - 2300 Upper Middle Road
Oakville, Ontario
Absolutely charming, & beautifully appointed 945 sq ft top floor 1 bed + den, 2 bath suite in Balmoral condominium. This luxurious home has generous & unique plan offering 9 ft ceilings, gourmet kitchen w new S/S appliances, granite, hdwd floors in liv/dining area, pot lights & upgraded lights. A large foyer has both hall closet & separate pantry, mech room w new tankless water heater. The open concept kitchen, dining & living area is perfect for entertaining. Down the interior hall to a lovely primary bedroom w 5 pce ens & w/i closet, as well as a lrge den/office which will hold a p/o couch w easy access to 2 pce powder. Each suite has exclusive heating & cooling for closed air circulation. The Balmoral offers outstanding amenities; exercise rm, library, party rm & visitor suites. 1 u/g parking spot & locker included. Excellent location surrounded by walking trails & Bronte Provincial Park. Close to all amenities, shopping, GO Transit, all highways & Oakville hospital. (id:35492)
Engel & Volkers Oakville
109 Holloway Trail
Middlesex Centre, Ontario
TO BE BUILT - Welcome to the HILLCREST model by Vranic Homes - the same layout as our model home at 133 Basil Cr. This 2 storey 4 bedroom home in beautiful Clear Skies is available with closing in late 2024/ early 2025. It's still possible to select your own finishings, and don't wait - this home has a joint builder/developer incentive worth $50,000 (already reflected in the price). Promo is for a limited time only. Quality finishes throughout. See documents for a list of standard features. The attached video is from one of our completed homes and is intended as an illustration only. Visit our model at 133 Basil Cr in Ilderton - we are open weekends 2-4 and by appointment. Other models and lots are available, ask for the complete builder's package. (id:35492)
Century 21 First Canadian Corp
404 Cavesson Street
Ottawa, Ontario
Experience serenity with no rear neighbors and a breathtaking pond view in this meticulously maintained home, cared for by the original owner. This stunning 4-bedroom, 3-bathroom residence features luxurious finishes inside and out. The kitchen boasts upgraded cabinets, quartz countertops, and a spacious island, all capturing the panoramic pond view through expansive wall-to-wall windows in the great room with a cozy gas fireplace. Hardwood flooring spans the main floor, with upgraded tile in the entryway and washrooms. The primary suite includes a walk-in closet and a spa-like ensuite with dual sinks, a glass-enclosed shower, and a soaking tub. Three additional bedrooms and an upper-level laundry room complete the home. Step outside to a private backyard oasis with a newly finished 3-season room, interlocking stone, and a pergola. Located near schools, parks, and shopping, this home combines luxury, comfort, and convenience for the ideal family residence. **** EXTRAS **** Approximate average for utilities Hydro $110/month, Gas $135/month, Water $90/month. (id:35492)
Exp Realty
1367 Diamond Street
Clarence-Rockland, Ontario
Presenting 'The Azur', a purpose-built 2-story home featuring a LEGAL SECONDARY DWELLING UNIT! Welcome to Morris Village, where you'll discover this newly developed community strategically located to offer a harmonious blend of tranquility, access to amenities & a convenient 25-minute drive to Ottawa. Crafted by Landric Homes (aka the multi-award-winning Construction LaVerendrye in QC), this purpose-built 2-story home will leave you in awe. The main unit boasts 1744 sq/ft of living space, 3 bedrooms, 1.5 baths, a 2-car garage & more. The bsmt unit features 1 bed, 1 bath, a separate entrance & is fully legal/separate from the main unit. Construction LaVerendrye, renowned for their expertise, reliability, dedication to excellence & timely project delivery, consistently upholds these standards in every community they develop. Home is under construction, closing date as early as August 2025 (TBD). Price & specs may change without notice. (id:35492)
Royal LePage Performance Realty
25 - 1026 Merrill Road
Alnwick/haldimand, Ontario
Direct Waterfront Cottage On The Tranquil Waters Of Rice Lake With Short-Term Rental Licence! This Charming 3-Bedroom, 1.5-Bath 3 Seasons Cottage On A Private Road Offers The Perfect Blend Of Modern Comfort And Nature's Beauty, All Just A Short 2-Hr Drive From The Heart Of Toronto. $$$ Spent On Improvements Including: New Kitchen, 3pc Bathroom, Powder Room, Holding Tank W/ Enclosure, Foundation Columns, Water Pump, Water Heater, Flooring, Eavestrough & Downspouts w/ Leaf Guard & More! Turnkey & Ready to Enjoy With Outdoor + Indoor Furniture Included! Enjoy Beautiful Sunsets, Amazing Fishing, Boating & Swimming. Situated just minutes away from the charming Town of Hastings, you'll find all the conveniences you need within a stone's throw. **** EXTRAS **** Stainless Steel Fridge, Microwave w/ Exhaust, Stove, Mini-Fridge, Electronic Light Fixtures, Window Coverings, Window AC Unit, Holding Tank, Smart Door Lock, Water Pump, Water Heater, & More, See Schedule For Full List. (id:35492)
Exp Realty
702 - 2365 Central Park Drive
Oakville, Ontario
Enjoy serene views of Memorial Park, adding a touch of natures tranquility to your daily routine! Nestled in the heart of Oakvilles River Oaks neighborhood, this contemporary, north-east facing suite offers an unparalleled living experience. The unit showcases new hardwood floors that gleam under the abundance of natural light, complemented by granite kitchen countertops and stainless steel appliances that elevate the culinary experience. This one-bedroom, one-bathroom suite is the epitome of comfort and style. The property boasts numerous amenities that cater to all residents.The anticipation of summer is made all the more exciting with an indoor sauna and spacious gym. The promise of outdoor leisure with a well-maintained BBQ area and pool set to open, providing the perfect backdrop for memorable gatherings. Additional conveniences include one underground parking space, a storage locker, and ample guest parking, ensuring that your living experience is is is seamless and enjoyable! **** EXTRAS **** The suites 24/hr security prime location in Oakville means that everything you need is just astone's throw away. Whether its grocery shopping, dining, or indulging in retail therapy, just ashort walk to reach your destination. (id:35492)
Exp Realty
2720 Wylie Road
North Glengarry, Ontario
Life time opportunity! Welcome to this great classic farm house plus beautiful hobby farm, 38 acres of naturally drained land on a quiet road! The house is solid home with original wood flooring, but needs some updates, most of the land is cleared, except about 10 acres that has trees and bush, property sold in as is, where is condition . Your dream property is awaiting you! see it today! Potential to sever into 2 lots (buyer to verify). HST is applicable on the sale of the property. (id:35492)
Power Marketing Real Estate Inc.
1601 - 40 Nepean Street
Ottawa, Ontario
Impeccably designed corner unit! (735 sqf)Boasting a spacious foyer and a stylish open-concept living and dining area, this unit is flooded with natural light from its numerous windows. Large private balcony, perfect for enjoying outdoor relaxation. The gourmet kitchen is equipped with quartz countertops, premium stainless steel appliances with convenience of in-suite laundry at the end. Elegant hardwood and ceramic flooring throughout. The expansive primary bedroom has lots of room for your large furniture. Beautiful and Modern bath right next to it. Enjoy the exclusive amenities of the Tribeca Club, including fitness center, indoor pool, media room, rooftop terrace, and barbecue patio. Onsite security. Located steps from downtown's vibrant scene, you'll have Farm Boy next door, easy access to cafes, parks, transit, the LRT. Perfectly situated near Parliament Hill, Rideau Canal, Ottawa U and the fine dining of Elgin Street. Parking & Locker are included. 3 photos Virtually staged., Flooring: Hardwood, Flooring: Ceramic (id:35492)
Royal LePage Performance Realty
571 Rideau River Road
Montague, Ontario
Discover your perfect retreat on 2 acres along the peaceful Rideau River, just minutes from Merrickville. This 3-bedroom, 1-bath bungalow offers an ideal balance of privacy and modern living, perfect for those seeking a serene escape without compromising on convenience. Featuring vaulted ceilings, walls of windows with stunning water views, and a cozy stone fireplace, this home provides both comfort and elegance. The oversized double car garage, expansive back deck with space for your future hot tub and gazebo, and room for gardens cater to outdoor enthusiasts. Inside, the cheater ensuite and main floor laundry adds a touch of convenience for everyday living. It's the perfect blend of nature and practicality, offering room for hobbies, family, and work-from-home opportunities. Whether you're relaxing on the water or enjoying nearby Merrickville, this property is designed for those who crave tranquility but aren't ready to slow down. (id:35492)
RE/MAX Affiliates Realty Ltd.
535-545 Russell Road
Clarence-Rockland, Ontario
Solid investment opportunity for the savvy investor! Priced at 6.4 cap with present-day NOI (current appraisal on file). Room to grow top line revenue on turnover (14 of 20 units remain rented under market rates). Consists of 2 buildings each with 10 units (7 x 2-bedrooms and 3 x 1-bedrooms) for a total of 20 units. Individual units registered as condos (but not operated as such), which opens interesting options for future exit strategies for the experienced investor. All units are individually metered for both heat (natural gas), hydro and equipped with A/C units. Low maintenance units with ceramic and laminate flooring throughout. Interior storage units available for each unit and plenty of parking. Built in 2015. Meticulously managed property by owner operators with pride of ownership. (id:35492)
RE/MAX Delta Realty Team
Lennard Commercial Realty
844 Snowdrop Crescent
Ottawa, Ontario
Flooring: Tile, This newly built 5-beds, 4-bath single family house sits on a premium lot with no rear neighbors, offering privacy & scenic views. Upon entering, you’re greeted by a spacious foyer leads to a versatile office/bdrm and a powder room. The open-concept main level features gleaming hardwood floors and seamlessly connects the living, dining, and kitchen areas—perfect for family living and entertaining. The chef's kitchen is a true showstopper with upgraded cabinetry, a massive island with breakfast bar seating, quartz countertops, and a walk-in pantry. Upstairs, you’ll find the luxurious primary bdrm, boasting a large walk-in & a spa-like 5-piece ensuite. The second bedroom has its own ensuite, while the third and fourth bdrms are generously sized with large closets. Triple-pane windows add energy efficiency & partially finished basement is ready for your personal touch. Tons of upgrades: 9 ft basement, Quartz countertops, 200 Amp for EVs, Central vac ready, Heat pump. Plus Tarion warranty!, Flooring: Hardwood, Flooring: Carpet W/W & Mixed (id:35492)
Right At Home Realty
712 Sydney Street
Cornwall, Ontario
Flooring: Vinyl, Charming 3-Bedroom Home in the Heart of Cornwall! Looking for your next home sweet home? This cozy 3-bedroom, 1.5-bathroom home is nestled in the heart of Cornwall, offering the perfect balance of comfort and convenience! Featuring a bright and airy living space, a spacious backyard, and close to parks, schools, and local amenities! This home is perfect for families, first-time buyers, or those seeking a peaceful retreat. Move-in ready and waiting for you to make it your own! Don't miss out on this opportunity! (id:35492)
Storm Realty
5680 Cherry Street
South Dundas, Ontario
Welcome to this charmer nestled in the peaceful Morrisburg community.This 1795 sq ft, 3 bed, 1.5 bath is a unique blend of past and present. Lots of natural light with 3 new panoramic Pella windows overlooking million dollar views. Cozy natural gas fireplace in Family room. Adjacent sun room could be home office or your zen place. Entire home freshly painted. Step outside to gardener’s oasis. Plum, apple trees, and mature perennial beds.Oversized single car garage with opener, home generator for peace of mind. Two level workshop or bunkie with hydro on cement pad with 50 amp hookup for large RV. 194’ riverfront for easy entertaining with deck and firepit, two sheds. Incredible westerly evening sunsets to watch the ships sail down the seaway. Nearby trails, bike paths, beaches and golf courses for outdoor enthusiasts. Bring your kayaks!Previous owner was going to build a bungalow on the property and possibility of a severance., Flooring: Hardwood, Flooring: Linoleum (id:35492)
RE/MAX Hometown Realty Inc
9 Abelia Street
Brampton, Ontario
Welcome to 9 ABELIA STREET! This beautifully designed 2 bedroom bungalow is nestled within the serene gated ADULT LIFESTYLE community of ROSEDALE VILLAGE. Perfect for those seeking a blend of comfort and style, this home features an open-concept layout, ideal for modern living. The spacious living area flows seamlessly into the large kitchen complete with large pantry and plenty of storage. Both bedrooms offer generous space and large windows allowing an abundance of natural light. The primary bedroom boasts a private ensuite for added luxury. Beautiful 9 Hole Executive Golf Course (fees incl.), Club House with Indoor Saltwater Pool, Sauna, Exercise Room and Party Rooms. Pickleball/Tennis, Bocce Ball, Shuffleboard. Plus, the convenience of lawn care (weed removal, raking and cutting), snow removal including salting, and access to the clubhouse and golf course included in the maintenance fees makes for worry-free living. 24 Hours Gated Security. **** EXTRAS **** Central air conditioning, HRV return, rough-in central vac, oversized sliding doors in kitchen walking out to large patio area. Landscaped both front and back. Upgraded acoustic windows, upgraded pickets, hardwood floors on main level++++ (id:35492)
Spectrum Realty Services Inc.
460 Black Cherry Crescent
Shelburne, Ontario
Top 5 Reasons You Will Love This Home: 1. 10FT Ceilings. 2. Hardwood Floors Throughout Main Level. 3. Two Semi Ensuite Bathrooms Plus Full Ensuite in Master 4. Lots Of Natural Light. 5. 12FT Fence In Back Yard. Welcome To Executive Living This Bourbon Model Fieldgate Home Is Sure To Impress. This Home Is Situated On A Corner Lot And Backs On To Green Space And Has 12FT Fences on Two Sides For Added Privacy. This 2993 Sqft Home Has All The Room You Will Need For Your Family With 5 Bedrooms & 4 Bathrooms. The Main Floor Boasts Hardwood Floors Throughout Leading Into The Open Concept Kitchen, Breakfast and Family Room With Gas Fireplace. Do You Work From Home? No Problem There Is An Office With French Doors On The Main Floor As Well. If You Like To Entertain Family Then You Will Love The Dining Room Which Can Easily Fit a Table For 10 or More. Book Your Showing Today!!!!! (id:35492)
Exp Realty
2948 Suntrac Drive
Ramara, Ontario
Welcome to 2948 Suntrac Drive. Tucked away on a peaceful street with mature landscaping, this charming raised bungalow offers the perfect blend of country-like setting while still being close to all major amenities. With 3 bedrooms on the main level and 2 in the partially finished lower level, along with a 4 piece bathroom on each floor, you have plenty of space for everyone here. Inside this home you will find a bright and welcoming kitchen that's perfect for whipping up your favourite meals. The hardwood flooring on the main level adds a touch of warmth and elegance and the dining room features a set of French doors that walk out to a spacious deck, ideal for entertaining. Imagine the barbeques and pool parties you can host! Lake Simcoe provides the most beautiful back dropped for evening walks and this home features indirect beach access for you to watch sunsets all year long. A well kept yard with a paved driveway in a serene neighborhood is what makes 2948 Suntrac Drive a home you can envision building a life in. (id:35492)
Exp Realty
27 Spachman Street
Kitchener, Ontario
27 Spachman St is an exquisite 4-bdrm, 3.5-bathroom model home by Fusion Homes showcasing modern luxury in desirable Huron Park neighbourhood! Renowned for their meticulous attention to detail & superior finishes, Fusion Homes has crafted a remarkable space that effortlessly blends elegance W/family-friendly functionality. You'll be impressed by the homes curb appeal W/classic red brick exterior, oversized dbl-car garage & front porch. From the moment you enter, you're welcomed into bright & inviting foyer W/beautiful ceramic floors seamlessly flowing into the main living areas, all set beneath 9ft ceilings. Open-concept layout boasts expansive living & dining room W/hardwood, coffered ceilings & pot lighting. Large windows flood the space W/natural light creating warm & inviting atmosphere. Gourmet kitchen W/top-of-the-line S/S appliances, custom white soft-close cabinetry, subway tile backsplash, W/I pantry & island W/waterfall counters & bar seating. The kitchens sleek design is complemented by modern pendant lighting & open view to dining area making it ideal for entertaining. Oversized 6ft patio doors lead to backyard, ideal spot for BBQs or relaxing. Completing this level is 2pc bath & mud/laundry room. Follow the oak stairs up to 2nd level where primary suite awaits W/large windows, W/I closet & ensuite W/dual vanities, quartz counters, freestanding tub & glass-enclosed shower W/ceramic tiling. A secondary suite offers W/I closet & 3pc ensuite W/quartz counters & W/I glass shower-ideal for older kids or guest seeking privacy. 2 add'l bdrms share 5pc main bath W/dbl sinks & shower/tub. Unfinished bsmt is fantastic opportunity to create space tailored to your family's needs, currently has egress windows, cold room & R/I for 3pc bath. Situated in family-friendly neighbourhood just around the corner from Scots Pine Park, St. Josephine Bakhita Catholic School & Oak Creek PS. Mins from restaurants, banks, fitness & more. Quick access to 401 & Hwy 8 for easy commute (id:35492)
RE/MAX Real Estate Centre Inc
1402 Simcoe Street S
Oshawa, Ontario
Discover a rare investment opportunity with this charming triplex ideally situated on Simcoe St South, just moments from the stunning lakefront and directly across from Broadbent Park. This property not only offers immediate rental income but also boasts significant development potential under the R6 zoning designation.Three well-maintained units, each with unique character and charm, providing consistent rental income.Steps away from Oshawa's beautiful lakefront, ideal for outdoor enthusiasts. Enjoy the proximity to Broadbent Park, perfect for families and community events. Close to public transportation, shopping, and schools, ensuring high tenant appeal and occupancy rates. The neighbouring property 1398 simcoe st s is also for sale zoning is R6. can be sold together or seperate. 80 Harbour Road (Nahid Harbour Condos) currently in development across the street from property. **** EXTRAS **** separately metered apartments -tenants pay their own hydro. Detached Garage for owner storage or extra rent potential. Garden shed is rented by main floor tenant for $80/mth. all units have a washer/dryer. (id:35492)
Right At Home Realty
34 Rykert Street
St. Catharines, Ontario
Discover a serene retreat in the heart of St. Catharines' most sought-after neighbourhood. As you step inside, you'll find a bright, open-concept living space that flows effortlessly into a pristine white kitchen, featuring a cozy breakfast bar perfect for relaxed mornings and lively gatherings. Sunlight fills the room, illuminating a spacious main-floor bedroom that can easily serve as a peaceful home office or a welcoming guest room. Venture upstairs to your private oasis the primary suite. This luxurious space includes a generous dressing area, a spacious bedroom, and a cozy lounge, providing the ultimate spot for unwinding at the end of the day. Outside, the expansive 140 ft. lot offers endless possibilities for creating your dream backyard retreat under the open sky. Beyond this tranquil sanctuary, you'll find a vibrant community filled with charming boutiques, delightful eateries, and convenient access to highways, public transit, Ridley College, and the new St. Catharines Hospital. (id:35492)
Keller Williams Signature Realty
49 Halliday Drive
Tavistock, Ontario
**In law suite for family with Seperate Entrance, or Potential Rental Suite!!** Don't miss out on this amazing opportunity to own a custom built home by Apple Home Builder situated in the heart of Tavistock. Modern comfort with a serene small town lifestyle. Walk into an inviting foyer that leads you to the open-concept main floor the living area features large windows that allow natural light to fill the space. The modern kitchen is a chef's dream, equipped with stainless steel appliances and a walk in pantry with main floor laundry. Enjoy the beautiful covered deck with gas fire table, and hook up for natural gas BBQ. The primary bedroom includes an ensuite bathroom and walk in closet. There are too full bathrooms on the mainfloor, plus a guest bedroom. This home also has a custom built full in-law suite for extended family living with 2 separate entrances, its own private outdoor space and seperate laundry. In law suite includes large sized bedroom, modern expansive 5 pc bathroom with seperate shower and deep soaker tub, living room, kitchen with stainless steel appliances and huge dining area. Basement is open concept with large windows making it feel bright and open. The home has upgraded electrical panel with 240 volt service.Water filtration and water softener included . Double car garage. along with a large driveway for four cars or a travel trailer. Beautiful exterior landscaping from front to back with 2 raised cedar garden beds all with piped drip irrigation system. Easy commute to the Waterloo Region and Stratford! Don't miss out on your chance to own this beautiful home! Easy commute to the Waterloo Region and Stratford! (id:35492)
One Percent Realty Ltd.
300 Harvey Street
Orillia, Ontario
Welcome to the West Village in Orillia! Centrally located and only a minute to the best coffee shops and grocery stores in town! Walking distance for a dinner out, or to the trail system to enjoy all the waterfront and Port of Orillia has to offer! Close to the library and the hospital, you will appreciate this smart location. This 4 bedroom & 2 bath home at nearly 1,600 fnished sq. ft. is Perfect for first time home buyers, a family that needs more space, or even an Investor looking for a strong return on investment. Great opportunity here for the next home owner! Add all of your personal touches to really make this house feel like home! The lot size is significant for an in-town property and nearly half an acre at 70 feet on the road side x 232 feet deep. Carport as well as a detached garage at the rear of the lot provides a great deal of space for a workshop or storing all your favourite toys! Zoning is R2. This property has not been for sale in a generation, don't miss the chance to own a home with so much future potential! (id:35492)
Keller Williams Experience Realty
2 Lett Avenue
Collingwood, Ontario
Welcome to your new home in beautiful Collingwood, Ontario! This spacious and bright 3-bedroom, 3.5-bath townhome offers the perfect blend of comfort, convenience, and style. Situated in a quiet, family-friendly neighbourhood, this property is ideal for anyone looking to enjoy the best of Collingwood living. Step inside to find a modern open-concept layout, featuring a large living room perfect for entertaining and a sleek, upgraded kitchen with stainless steel appliances, ample storage, and a breakfast bar. The main floor flows seamlessly to a private backyard patio. Upstairs, you’ll find three generously sized bedrooms, including a master retreat with a walk-in closet and an ensuite bathroom. The additional bedrooms are perfect for a growing family, guests, or a home office. \r\nLocated just minutes from Collingwood’s charming downtown, with its shops, restaurants, and cafes, this home is also a short drive to the scenic Blue Mountain, Georgian Bay, and endless outdoor recreation opportunities. Whether you’re into skiing, hiking, or simply enjoying the local culture, this townhome offers it all. The complex also offers a seasonal outdoor pool, small gym and playground.\r\n\r\nDon’t miss out on this fantastic opportunity to own a beautiful home in one of Ontario’s most desirable communities. Schedule your viewing today! (id:35492)
Century 21 Millennium Inc.




