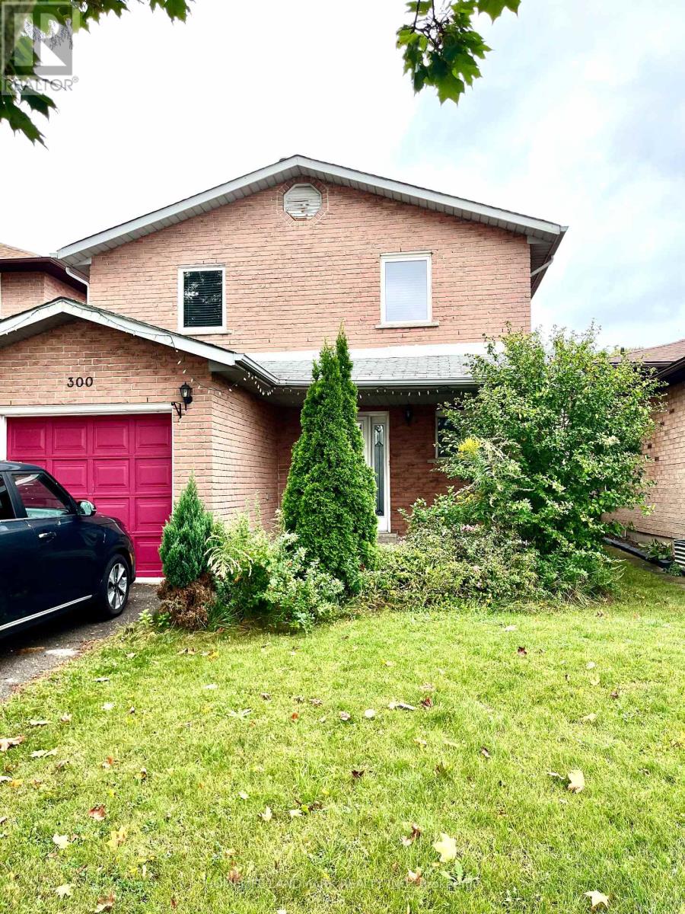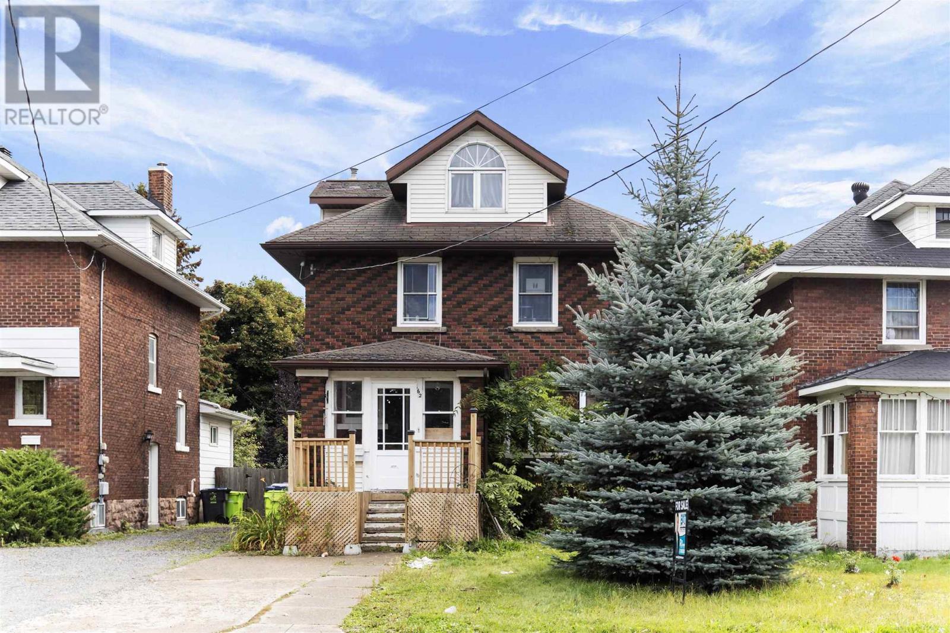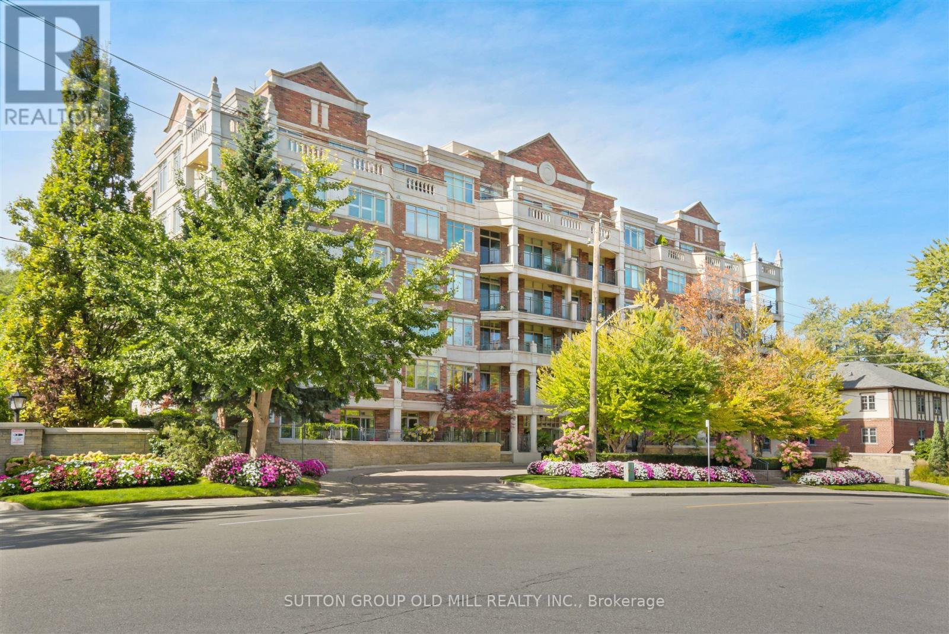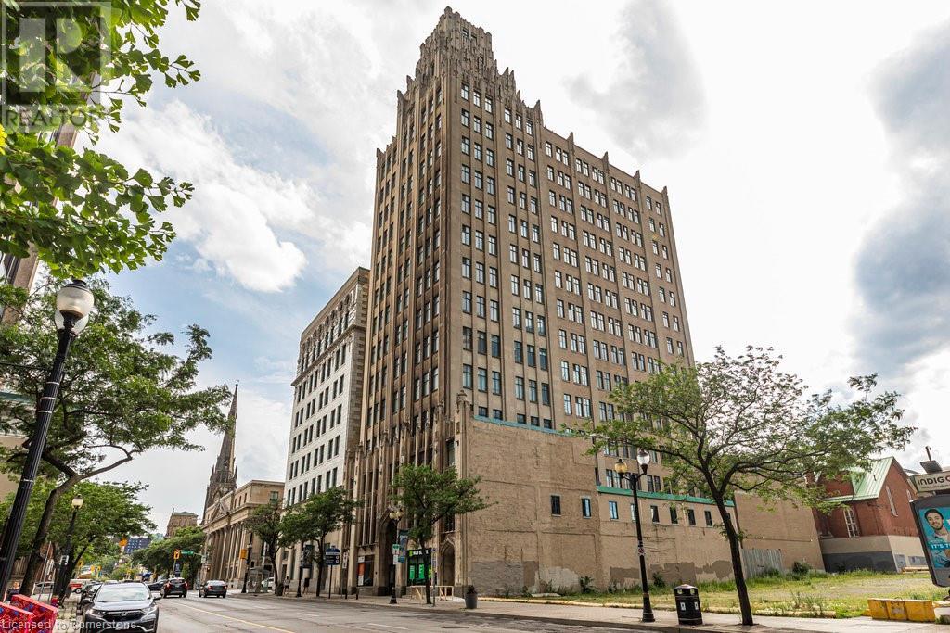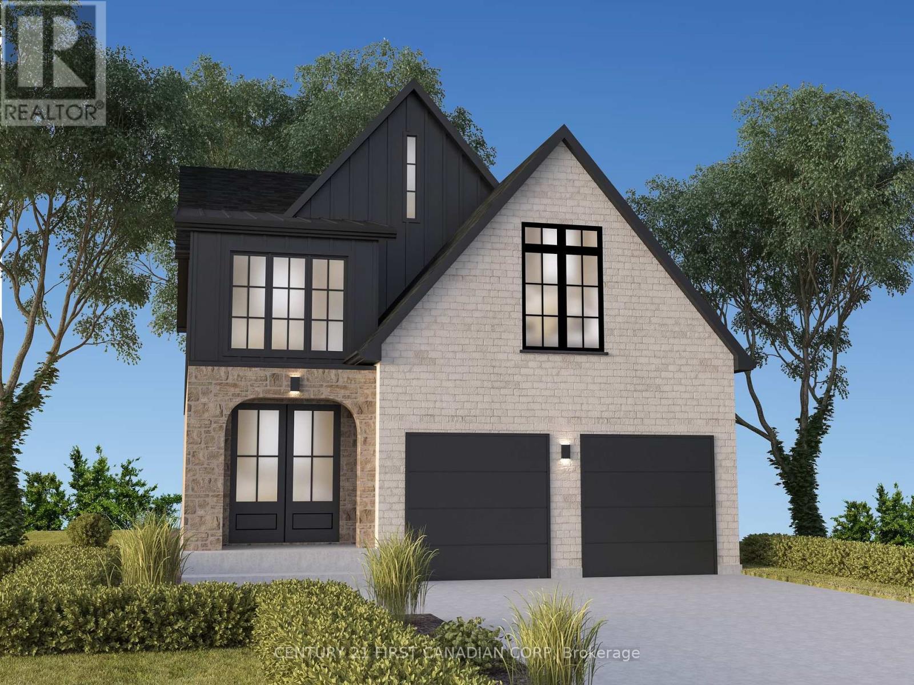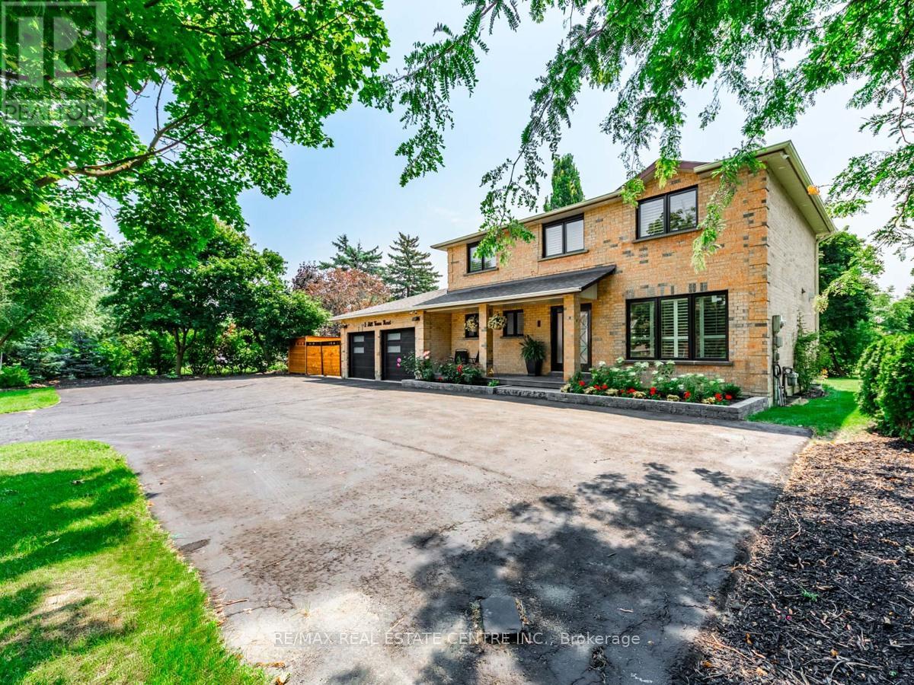161 - 1066 Falgarwood Drive
Oakville, Ontario
Excellent opportunity for Home Ownership in Oakville. EXTRA LARGE 2-STOREY STACKED TOWNHOUSE. Approx 1737 Sq Ft of Living Space. 4 spacious Bedrooms. Laminate flooring throughout. Kitchen includes stainless steel appliances. Primary Bedroom plus one other bedroom with walk-in closets. In-suite laundry, linen closet, and large closet for extra storage off of second floor hallway. Primary bedroom plus one other bedroom with large sliding glass doors allowing in lots of natural light and leading to large terrace with views of the lake in the distance. Great location! Easy access to Public transit and QEW/403. Close to Go Station, Sheridan College, Iroquois Ridge High School, Oakville Place Shopping Mall, Restaurants, Walking Trails, and much more! (id:35492)
RE/MAX Aboutowne Realty Corp.
72 William Street E
Smiths Falls, Ontario
Fantastic investment opportunity in the heart of Smiths Falls! This charming duplex is ideally situated near downtown, within easy reach of schools, churches, and all the amenities you need. Each unit has its own private entrance, ensuring privacy and convenience for tenants. Theres plenty of parking space available and a generous, fully fenced yard that's perfect for outdoor enjoyment. The upper unit features three spacious bedrooms, while the lower unit offers two comfortable bedrooms. Plus, with tenants covering their own hydro costs, this property is an excellent choice for investors looking for a hassle-free rental income! Upper unit pays $1,063.23 plus hydro and main floor pays $985 plus hydro. Furnace is believed to be 2018. Shingles are recent., Flooring: Carpet W/W & Mixed, Flooring: Linoleum. Other expenses: Insurance 1,607, Water 1,477, Heat 3,813 Taxes 3,022 (id:35492)
Solid Rock Realty
9419 2 Concession
West Lincoln, Ontario
Discover your own slice of paradise at this breathtaking 37.36 acre country estate with two homes and approximately 30 acres of workable farmland! This exceptional property is located on a peaceful sideroad and offers a rare two home setup, making this an incredible opportunity for multi-generational living. The charming 2258 square foot log cabin home features 4 bedrooms (plus an office), 2.5 bathrooms, a metal roof (new in 2019), and a poured concrete foundation with high ceilings, allowing amazing potential to add even more living space. The second home, built in 2017, is a thoughtfully crafted 2 bedroom bungalow with soaring vaulted ceilings and modern finishes throughout. A true highlight of this home is the massive three bay garage with four doors! With over 37 acres, two homes, a large shed, and an amazing private setting, this property offers endless possibilities for your dream lifestyle. (id:35492)
RE/MAX Escarpment Realty Inc.
17 Avalon Drive
Kawartha Lakes, Ontario
Experience refined living in The Crandella Elevation A front Double Garage, 2151 sq.ft (to be built). Meticulously crafted residence with siding and stone accent. Open concept Great Room with panoramic breathtaking views over Sturgeon Lake. Gourmet Kitchen with breakfast island for entertaining, open concept to Dining and Great Room. This lot offers a walkout basement for future potential. Just a short stroll down to the shared 160' dock on Sturgeon Lake. Enjoy all the Trent Severn has to offer and proximity to Bobcaygeon and Fenelon Falls only 15 min. from site. Golf and Country Spa with Dining only 5 minutes from Sturgeon View Estates. Choose your finishes and settle her for 2025! POTL fees $66.50 per month includes the taking in and out of dock, Reserve Fund. Taxes to be assessed. **** EXTRAS **** Embrace tranquility just under 15 minutes from Bobcaygeon and Fenelon Falls. Several Models and Elevations to choose from, starting at $1,099,000! 4 Models ready for occupancy NOW! (id:35492)
Royal LePage Frank Real Estate
16 Avalon Drive
Kawartha Lakes, Ontario
Elegant stone & brick 3 bedroom bungalow boasting picturesque views of Sturgeon Lk. A covered porch guides to you a grand foyer, unveiling an open concept Kitchen Grand Rm. adorned with a vaulted ceiling. The Kitchen showcases quartz countertops, a stylish backsplash & a spacious entertainment breakfast bar. The dining area provides access to a deck! Block 33 Parcel of Tied Land is under Condominium $66.50 month, this is only for the land leading to the waterfront on Sturgeon Lake and the private Sturgeon View Estates dock. The individual properties are all Freehold, put in your dream pool or fence your individual lot (Kawartha By-Laws apply). **** EXTRAS **** Welcome to Sturgeon View Estates nestled on the shores of Sturgeon Lake. All homes are Freehold with access to the 160' dock. Several Models to choose from starting at $1,228,000 (id:35492)
Royal LePage Frank Real Estate
452 - Pt1b Ferndale Avenue
Fort Erie, Ontario
TO BE BUILT - Custom bungalow with 1100 sq ft of main floor living space, 2 bedrooms and 2 bathrooms. Interior features include 9ft ceilings, a kitchen island with breakfast bar, dining room sliding doors to access the backyard, primary bedroom with 3pc ensuite and walk-in closet, a 2nd bedroom or office, 4pc bathroom and laundry room. Outside you will find a 2-car garage with inside entry, seeded yard, front porch and a double wide driveway with gravel. The List Price is the starting price for a Centurion Building Corp bungalow, not including finished basement and other upgrades. There’s still time for the buyer to select some features & finishes; other models to choose from and the home can be built on Part 1 or Part 2. Located within walking distance are two elementary schools, a high school, Ferndale Park, the Leisureplex arenas and community centre complex, and Crescent Beach on Lake Erie’s shore. (id:35492)
RE/MAX Niagara Realty Ltd
3308 - 223 Webb Drive
Mississauga, Ontario
""Onyx Condo"" Located In The Heart Of Mississauga. Corner Unit! Beautiful 2Br+Den With One Parking At High In Demand Downtown Mississauga. Balcony Facing Lake of Ontario! This Unit Features 9-Ft Smooth Ceilings, New Floors, Large Living/Dining Room With Floor To Ceiling Windows And Walk-Out To Balcony, Open Kitchen W/Stone Counters And S/S Appliances, Bedrooms Feature Walkout To Balcony. Close To Square One Shopping Mall, Public Transit, Go Station, Access To 401/403 Highway, Parks, Schools, Library, Restaurants, Celebration Square, Grocery Stores, Etc. **** EXTRAS **** Fridge, Stove, Dishwasher, Microwave & Range Hood, Washer & Dryer, All Existing Window Coverings, All Existing Elf's (id:35492)
Homelife New World Realty Inc.
3005 - 1928 Lake Shore Boulevard W
Toronto, Ontario
Like New Unit In The Mirabella Condos 2bed + Den, 2bath Unit With Parking. Sunrise Views With Balcony Views Of The Lake, Cn Tower And Humber River. 9ft Ceilings, Laminate Floors, Laundry, Quartz In Both Baths, And A Den For Your Office. Primary Bed Has En Suite Bath W/ Glass Shower Doors And His/Her Closets. Full Size Kitchen With Stainless Steel Appliances, B/I Dw, Glass Cook Top, Oven, Microwave Range Hood, Quartz Counters, And Ample Storage. 1 Parking And 1 Locker Inc. Easy Access To Lakeshore/Gardiner/427/Qew And Transit. **** EXTRAS **** New Construction. 24/7 Concierge, Outdoor Terrace, Party Room, Yoga Studio, Fitness Room, Indoor Pool, Bbq Area, Visitor Parking. (id:35492)
Homelife Landmark Realty Inc.
300 Crerar Drive
Hamilton, Ontario
Beautiful 2 story solid Brick house with 3 bedrooms and 2.5 washrooms in sought - after quiet neighbor hood. Minutes walk to the Limeridge Mall, parks and drive to Highway. Separate dinning rooms. Spacious eat-in kitchen, open concept floor plan that features a foyer, living room, and a French door could open to a manicured backyard. Well maintained backyard, perfect for entertaining with a deck, BBQ and more...Fully finished basement with a full washroom. **** EXTRAS **** Fridge, stove, washer and dryer (id:35492)
Homelife Landmark Realty Inc.
162 Pim St
Sault Ste. Marie, Ontario
Don't miss this lucrative opportunity! Situated in downtown Sault Ste. Marie, this income property boasts 8 bedrooms and 3 bathrooms, generating substantial rental income. Benefiting from numerous updates, the house features two bedrooms in the basement, one on the main floor, four on the second floor, and one on the third floor—providing ample space for tenants. Additionally, the double detached garage is rented, further enhancing the property's revenue potential. All rents are inclusive, and tenants are on month-to-month leases, providing flexibility. With a total of 2173 sq ft, this property presents a solid investment opportunity. Please allow 24 hours notice for all showings. Contact your trusted REALTOR® today for more details! (id:35492)
Exit Realty True North
168 Andrew St
Sault Ste. Marie, Ontario
Discover ample space in this nearly 1,500 square foot, fully renovated home in downtown Sault Ste Marie! Welcome to 168 Andrew Street, just steps from the waterfront and vibrant downtown area. This beautifully updated 4-bedroom residence boasts a spacious eat-in kitchen featuring brand new custom cabinetry. Enjoy the privacy of a fully fenced backyard, three full bathrooms (including an ensuite off the main upstairs bathroom), and a private balcony deck on the second level with charming neighborhood views. The home is heated with gas forced air and cooled by central air conditioning. Ample parking is available in the back, secured by a privacy fence. Don't miss out, contact your trusted REALTOR® today! (id:35492)
Exit Realty True North
1506 - 28 Sommerset Way
Toronto, Ontario
Location,LocationLocation!! Welcome to this beautifully designed townhouse at Yonge & Finch, offering the perfect blend of privacy and convenience in one of Toronto's most desirable neighborhoods. ideal for families or young couples planning to grow, this home is situated within the highly sought-after school zone for Earl Haig Secondary, Claude Watson School for the Arts, and McKee Public School--some of the best in the country! With a bright, airy living room, hardwood floors throughout, a full-sized pantry, and two well-appointed bedrooms on the second floor, it's designated for comfort. There's also a sun filled home office, perfect for remote work, while the third-floor master suite features a skylight, walk-in closet, and spa-like ensuite. With parking, a locker, elevator access, and just minutes from the TTC subway, hwy 401, supermarkets, restaurants, and more, this home is ready to welcome you with open arms. Don't miss the chance to live in this family-friendly, vibrant neighborhood--book your visit today! **** EXTRAS **** parking, locker, elevator access, close to TTC subway & hwy 401, supermarkets, restaurants, and more! (id:35492)
Century 21 Heritage Group Ltd.
311 - 681 Yonge Street
Barrie, Ontario
Open, bright and spacious, this two bedroom and two full bathroom corner condo is located in the highly sought after South District Condos building in south Barrie. With 1011 square feet of living space, enjoy a large island, floor to ceiling windows throughout, two 85 sqft balconies, a walk-in shower in the primary ensuite, in-suite laundry, and an over-sized accessible owned underground parking space. The building amenities offer a wonderful gym, lovely rooftop garden & patio space equipped w/BBQ, a party/media room w/a kitchenette to entertain, and visitor parking. **** EXTRAS **** Nearby shopping, a public library, schools, public transit and Lake Simcoe. (id:35492)
Revel Realty Inc.
57 Curzon Street
Toronto, Ontario
Amazing opportunity to own in the heart of Leslieville, walk to great schools, Cafe's, Restaurants, historic Queen Street East Very Large Semi Detached with only 1 neighbour, 4 Bedrooms 3 Bathroom, built in garage with access inside the home (currently being as a studio) Kitchen (2017)w Quartz countertops, flooring (2017) Roof (2015) Basement High & Dry with Separate entrance for inlaw or nanny suite. (id:35492)
RE/MAX Hallmark York Group Realty Ltd.
23 Hillendale Avenue
Kingston, Ontario
This centrally located home is full of charm and potential! The massive living room , featuring a bay window, overlooks a quiet street. There are three good-sized bedrooms, an updated main bathroom, and a large eat-in kitchen with a pantry. A door off the kitchen leads to a lovely. large fenced backyard and deck-perfect for enjoying the warmer months. The finished lower level has the potential to be a charming granny suite, complete with a good-sized bedrooms, bathroom ,kitchen, and living area. Conveniently located within walking distance of great schools, shops, parks, and more , this location is hard to beat! And many more.. (id:35492)
RE/MAX West Realty Inc.
1102 - 3300 Don Mills Road
Toronto, Ontario
Panoramic Unobstructed View Of The City, Spacious 2 Bedrooms, 2 Bath, Corner Unit Can be easily Made 3rd BR, Fantastic Location Close To Seneca Hill College, No Frills, Reputable Schools, Ttc, Go Train, Subway, Easy Access To 404.401,407, Great Recreational Facilities (Outdoor Pool and Tenis Court, Recreation Room, Gym, Sauna). Tridel Built. Condo Fee includes Cable TV and Rogers High Speed Internet. **** EXTRAS **** Fridge, Stove, Dishwasher, Washer & Dryer, Light Fixtures. (id:35492)
Homelife New World Realty Inc.
808 - 3500 Lakeshore Road W
Oakville, Ontario
Experience luxury lakeside living at Bluwater Condominiums, where contemporary elegance meets natural beauty. Located on the top floor, this 2-bedroom suite boasts high ceilings and large windows, creating a bright and airy retreat. The spacious master bedroom includes a private 4 piece ensuite, enhancing your comfort. The kitchen features a B/I refrigerator, B/I dishwasher, and gas cooktop for modern convenience. Nestled along the shores of Lake Ontario, Bluwater features three stunning 8-storey buildings, each with classic contemporary architecture. Enjoy a generously sized balcony that provides a seamless connection to the picturesque surroundings. Located just minutes from Shell Park and within walking distance to Bronte Village, Bluwater is surrounded by lush green spaces and walking trails. Residents have easy access to local shops, restaurants, Bronte Harbour, and nearby commuter routes like the QEW and GO train. Indulge in Lakeshore luxury and embrace the finer things in life. **** EXTRAS **** The community offers resort-style amenities including a 24 hour concierge, an outdoor pool, fully equipped party room, guest suites, sauna, hot tub, indoor gym and yoga room. (id:35492)
Keller Williams Edge Realty
3500 Lakeshore Road W Unit# 808
Oakville, Ontario
Experience luxury lakeside living at Bluwater Condominiums, where contemporary elegance meets natural beauty. Located on the top floor, this 2-bedroom suite boasts high ceilings and large windows, creating a bright and airy retreat. The spacious master bedroom includes a private 4 piece ensuite, enhancing your comfort. The kitchen features a built-in refrigerator, dishwasher, and gas cooktop for modern convenience. Nestled along the shores of Lake Ontario, Bluwater features three stunning 8-storey buildings, each with classic contemporary architecture. Enjoy a generously sized balcony that provides a seamless connection to the picturesque surroundings. Located just minutes from Shell Park and within walking distance to Bronte Village, Bluwater is surrounded by lush green spaces and walking trails. The community offers resort-style amenities including a 24 hour concierge, outdoor pool, fully equipped party room, guest suites, sauna, and hot tub. Residents have easy access to local shops, restaurants, Bronte Harbour, and nearby commuter routes like the QEW and GO train. Indulge in Lakeshore luxury and embrace the finer things in life at Bluwater Condominiums. You deserve it! (id:35492)
Keller Williams Edge Realty
Ph06 - 12 Old Mill Trail
Toronto, Ontario
**Kingsway's Finest - Fabulous Penthouse Suite - Rare Offering!** Magnificent Penthouse In Prestigious Low-Rise With Stunning Treed Vistas! Elegant Unit With Panoramic, Park-Like Views From Every Window! Imported Italian Hardwood Flooring, Quality Built-Ins, French Doors - High Ceilings! 3 Walk-Outs To Large Terrace With Sensational, Scenic Views! Two Parking Spaces And Locker! 24 Hr Concierge Service! Steps To Subway, Parks, And The Old Mill Inn & Spa! **** EXTRAS **** Stainless Bosch Fridge, Stainless B/I Oven, Stainless B/I Micro, B/I Sub-Zero Beveridge Fridge, B/I Bosch DW, LG Inverter Direct Drive Washer/Dryer (id:35492)
Sutton Group Old Mill Realty Inc.
1214 - 85 Oneida Crescent
Richmond Hill, Ontario
Best Value! Gorgeous Luxury Yonge Parc 2 Building, Prime Location @Yonge & Hwy 7. Close To Schools, Parks, Shopping, Movie Theatre, Restaurants, Viva Transit And Hwy! Spacious and Bright Corner Unit, About 2.5 Years New, 990 Sqf, 3 Open Balcony, South East Unobstructed View! Functional Layout, Open Concept, 9 Ft Smooth Ceiling Throughout! Engineer Hardwood Floor Throughout! Modern Kitchen, Modern Upgrade Washroom, Upgrade 2 Glass Showers! One Extra Long Parking And One Bicycle Storage Locker Unit Included! Mint Move In Condition Like New! **** EXTRAS **** Stainless Steel High End Fridge, Stove, Dishwasher, Microwave/Exhaust Fan, Washer, Dryer, All Electric Light Fixtures, All Window Coverings (id:35492)
Century 21 King's Quay Real Estate Inc.
36 James Street S Unit# 702
Hamilton, Ontario
Elevate your lifestyle in the iconic Pigott Building located in downtown Hamilton’s vibrant core where you will find the Art Gallery of Hamilton, the lively Farmers' Market, and a mix of trendy restaurants, cafes, and boutiques along James St N & King William. Plus this is all within a quick stroll to the GO station - your friends can take the train or bus into the city and walk over for their weekend hangout. This chic, fully renovated end unit is bathed in natural light from its expansive windows. You will find two bedrooms. Open the double doors into the primary bedroom that boasts a custom walk-in closet, while the second bedroom makes a stylish office or guest space, for those weekend guests. If you are staying in, the sleek, modern kitchen with ample cabinet space is ideal for gatherings thanks to the airy open-concept layout and downtown views. With a 4-piece bath, in-suite laundry, and 1 underground parking spot, convenience is at your fingertips. This historic building seamlessly blends its original charm with contemporary updates while the condo offers timeless architecture that meets modern flair. You will love it! RSA (id:35492)
Coldwell Banker Community Professionals
Lot 129 Big Leaf Trail
London, Ontario
UNDER CONSTRUCTION - CLOSING FEB 2025 - 5 BEDROOM - FINISHED BASEMENT - SIDE ENTRANCE - COVERED PATIO + MORE. Want to live in a brand new house but not go through the entire build process? We have you covered! Located in the premiere neighbourhood of Magnolia Fields in Lambeth, Ferox Design Build has begun construction on your dream home with this 4+1 bedroom, 3.5 bathroom two-storey design featuring a double garage, modern design and finishes to choose from! Open concept main floor, kitchen with walk-in pantry; primary suite with luxurious ensuite & walk in closet. Lower level will be finished with a rec room, bedroom & full bath with side entrance, ideal for an in-law suite. Enjoy time outside with a 12x16' covered patio. Located within minutes to top-tier schools, easy access to both highway401 & 402, community centre and shopping! Don't miss your opportunity to make this your dream home! (id:35492)
Century 21 First Canadian Corp
79 Winding Meadow Court
Kitchener, Ontario
A MUST SEE! Stunningly Rebuilt Home: A Fresh Start with Modern Elegance in a cozy cul-de-sac. Welcome to this meticulously rebuilt residence, a perfect blend of contemporary design and modern convenience in the sought-after Boardwalk area, with the convenience of shopping, schools, walking and biking trails and highway at your reach. This gorgeous 4 bedroom, 2500 sqft modern home is move in ready and welcomes you with comfort, convenience and move in ready. Brand new modern custom contemporary design includes: All new plumbing, electrical 200-AMP panel, R-20 spray foam across entire home! Separate entrance to basement for rental opportunity! Brand new stone work, new eavestroughs, newly stained deck, new garage door, new front door, new energy efficient windows, new epoxy garage flooring and front porch, Master bedroom redesigned: 2 x custom walk-in closets, new master ensuite with custom double sink/vanity, custom walk-in shower, new modern soaker tub. Brand new premium waterproof vinyl flooring across the home for ease of cleaning, new electric fireplace in living room, new zebra blinds on main floor. Custom kitchen design with new pot lights, new quartz countertops with quartz backsplash, new wall to wall soft close cupboards, drawers and pantry space, breakfast bar, brand new stainless steel 36"" LG fridge, new LG backless flat top stove, new, Bosch stainless steel dishwasher. All new light fixtures. Custom closets. After a complete transformation from a garage fire, this home now boasts all-new construction, features and finishes that set a new standard for luxury and comfort fully finished by the one and only, renowned 5 star builders, York Custom Renovators including a completed inspection. **** EXTRAS **** Brand New Construction, Modern Finishes, New Spacious Layout, Gourmet Kitchen, Luxurious Bedrooms, Spa-Like Bathrooms(master bedroom double sink), Energy Efficiency, Potential Duplex, Newly insulated R-20 spray foam, Epoxy garage and porch. (id:35492)
Condoville Realty Inc.
1 Hill Farm Road
King, Ontario
****Open House Saturday November 9th 2pm-4pm**** Welcome to this gorgeous updated 4 BEDROOM 4 BATHROOM PROPERTY nestled on mature grounds in the sought-after area of Nobelton. This expansive property boasts a generous size of 200 FT WIDE x 137 FT DEEP making it perfect for a larger family seeking space and comfort.The main floor of this residence features a versatile large room with a convenient 3-piece ensuite, offering the flexibility to be used as an office, in-law suite, or nanny quarters. The possibilities are endless in this well-appointed space, catering to various lifestyle needs.For those with multiple vehicles or guests, the ample parking area accommodates up to 9 cars, ensuring convenience and ease for residents and visitors alike. Situated just a few steps away from St. Mary Catholic Elementary School, families will appreciate the proximity to quality education within the neighborhood. Additionally, the property is conveniently located next door to a bustling shopping plaza, offering essential amenities such as Tim Hortons, a bank, and a grocery store for added convenience and accessibility to daily necessities.Don't miss the opportunity to make this exceptional property your new home in the vibrant community of Nobelton. Experience the best of both nature and urban convenience in this remarkable setting. Schedule a viewing today and discover the endless possibilities that await you in this charming abode. **** EXTRAS **** Fridge, Stove, Dishwasher.Washer, Dryer. Drinking Water System & Purifier. Tankless Water HeaterOwned. All Window Coverings, All Electrical Fixtures. Newer Ac (2018), Newer Furnace (2018) (id:35492)
RE/MAX Real Estate Centre Inc.









