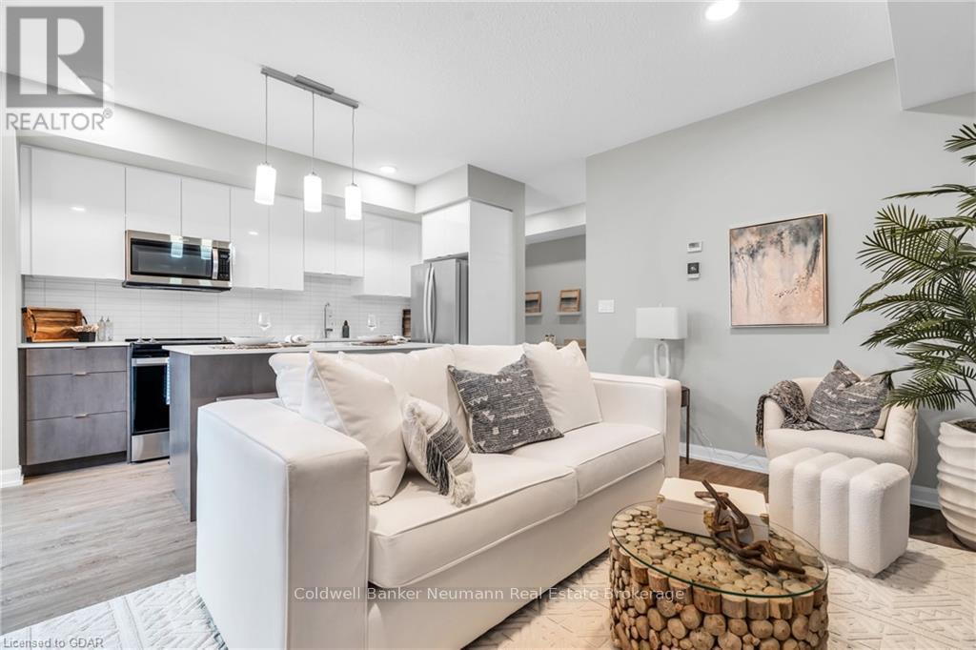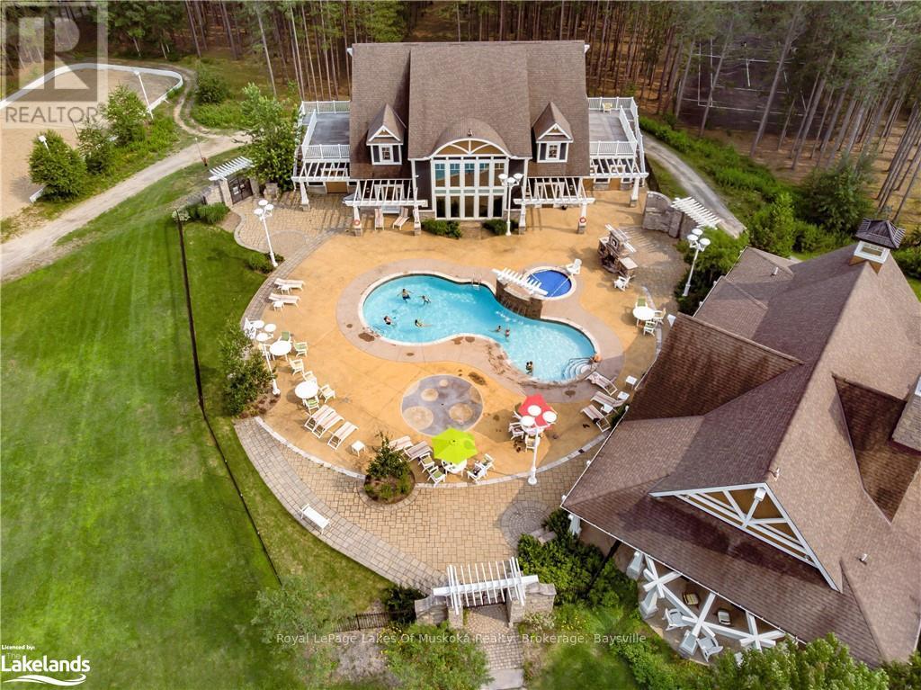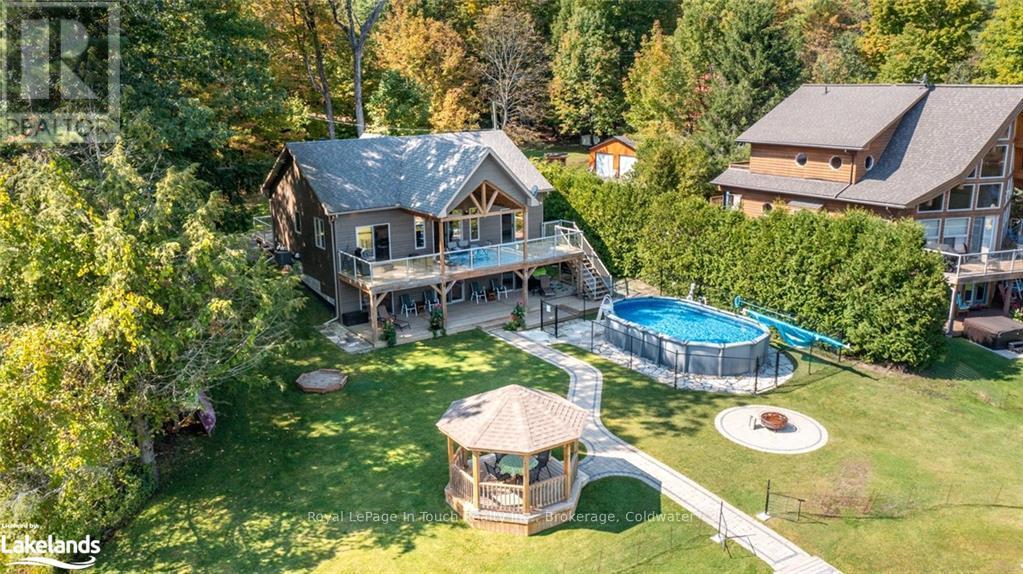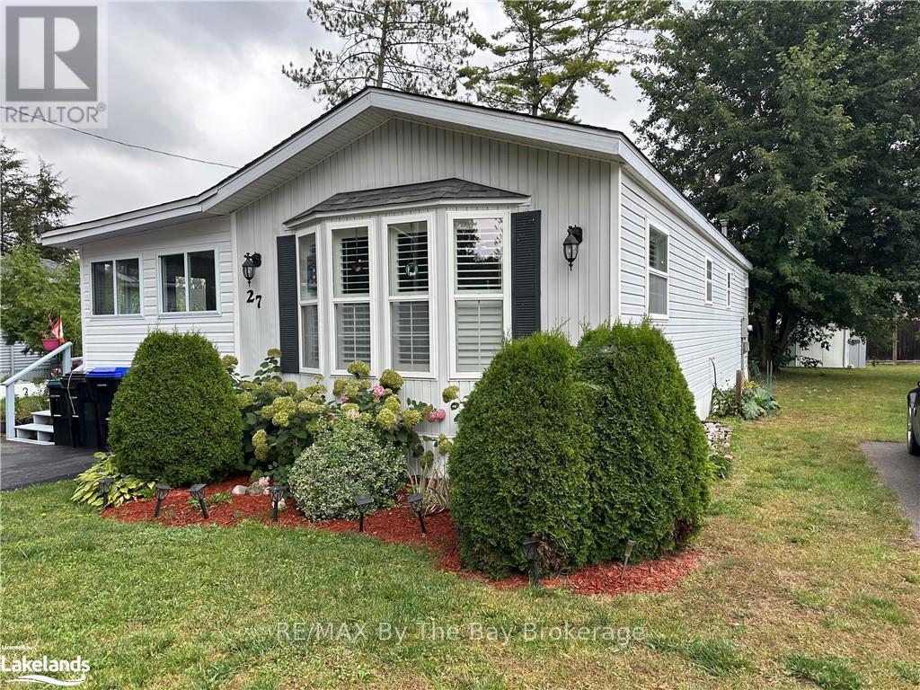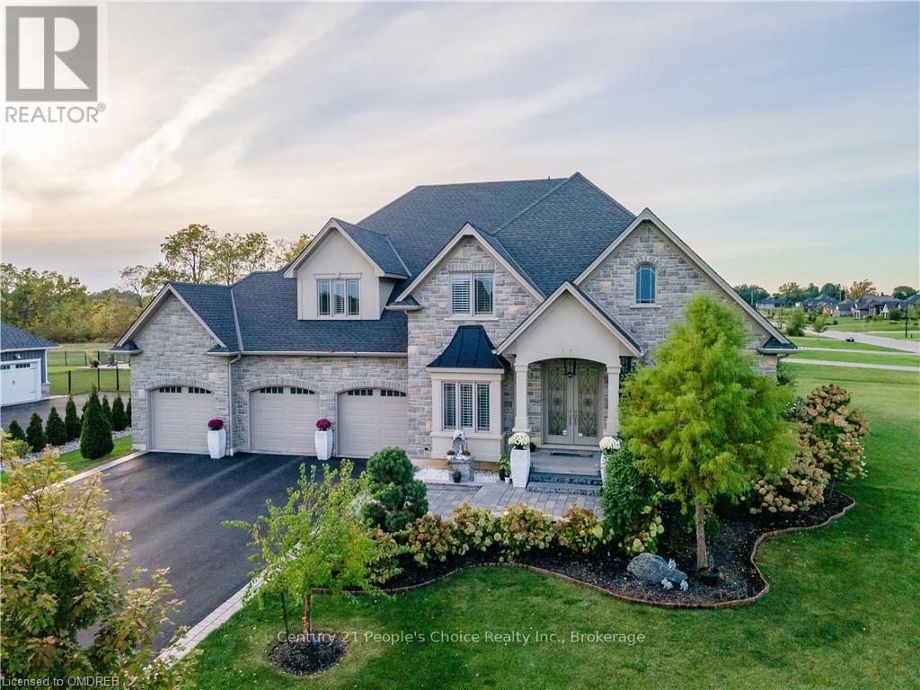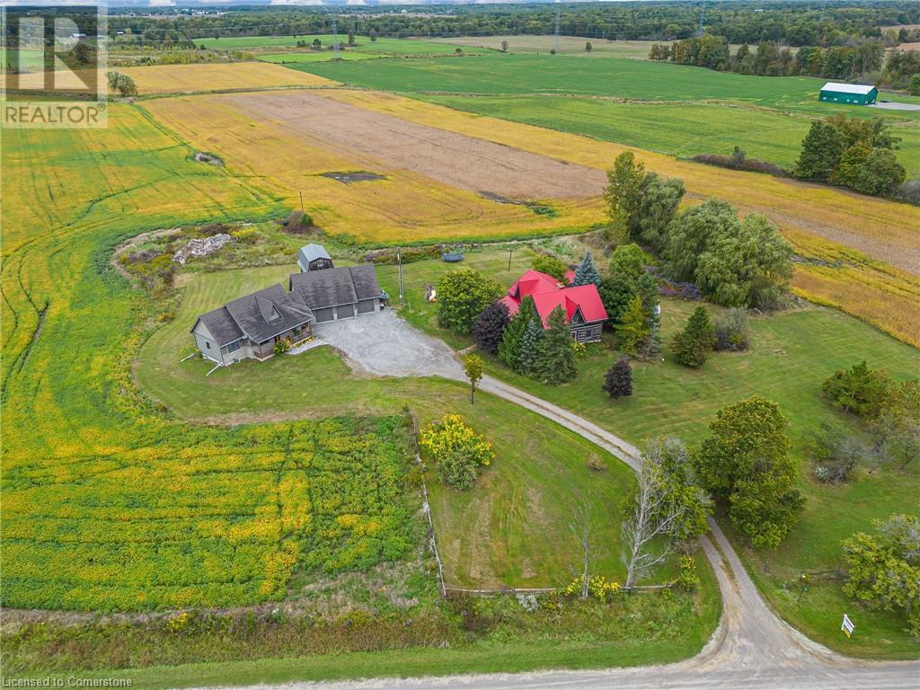416 - 708 Woolwich Street
Guelph, Ontario
Welcome to Marquis Modern Towns, North Guelph's newest community in a private enclave within walking distance of Riverside and Exhibition Parks! With a diverse range of turnkey units available in various floorplans, you are sure to find a layout to suit your unique preferences. Act now to take advantage of final release incentives at pre-construction pricing! Be among the first to experience this stylish development, with occupancy starting as early as October 2024. The timeless exteriors and modern, functional interiors cater to all tastes. Unit 416 is a fully upgraded open concept floor plan with 980 square feet of living space. Located on the terrace level of this building, it features two bedrooms, two bathrooms, living area and kitchen, the perfect sized den, perfect for work from home space or workout corner for fitness equipment as well as your very own private outdoor patio space. At Marquis, upgrades come standard with luxury finishes, including maintenance-free vinyl plank flooring, Barzotti Eurochoice cabinetry in the kitchen and bathrooms, a 4-piece stainless steel kitchen appliance package, quartz countertops, ceramic wall-tiled shower, and a full-size stackable front-load washer/dryer. From secure bike storage to a landscaped outdoor patio with BBQ, a children's natural play area, rough-ins for future electric car hook-ups, and ample visitor parking, everything is here to make life convenient and enjoyable! Whether you're an investor, empty-nester or something in between, this is the one you've been waiting for! (id:35492)
Coldwell Banker Neumann Real Estate
259 South Carriage Road
London, Ontario
* NO CONDO FEES * Welcome to 259 South Carriage Rd built by Kenmore Homes; builders of quality homes since 1955. This one-storey freehold townhome offers a versatile and modern living experience. The home features 1292 square feet of above grade living space with 2 bedrooms, 2 bathrooms and a single-car garage. Your main level features an open concept kitchen, dining and living room with large windows at the back allowing plenty of natural daylight to shine off the engineered hardwood. The kitchen offers lots of storage, counter space and an island perfect for cooking with the family or entertaining guests. The 2 bedrooms are spacious with the primary bedroom providing you a walk in closet and ensuite bathroom with an additional full bathroom on the main floor. Enter from the single car garage to your mudroom and convenient main floor laundry room. Enjoy the covered deck to bbq or enjoy your morning coffee. Your lower level with the framing, insulation and a rough in bathroom as a standard finish allows the ease to complete the extra space. Create a home office, third bedroom, or a recreational area to suit your needs. This exceptional home not only provides customizable living spaces with premium finishes but is also situated in the desirable North London area. Local attractions and amenities include Western University, vibrant shopping centres, picturesque parks, sprawling golf courses, and much more. Ask about our other townhomes and single detached homes that are also available for purchase. (id:35492)
RE/MAX Centre City Realty Inc.
52 Titan Trail
Markham, Ontario
Opulent 4 Year Old Corner Lot Home at Markham & Steeles Features Magnificent Architectural Finishings With A Beautiful Open Concept Layout. No Detail Has Been Overlooked! Over 3000+ Square Feet Of Total Living Space. Gleaming Hardwood Floors, Custom Moulding Throughout. Interior & Exterior Pot Lights. Stunning Kitchen Features S/S. Appliances, Gas Range + Center Island. 9 Ft Ceiling On Main Floor With Office Room. 9 Ft Ceiling On Second Floor With Laundry Room. Custom Double Door Entry. Maple Hardwood On Main Floor. Finished Bsmt w/ Separate Entrance, Potlights & Kitchen. 200 AMP Electrical Panel. Extended Interlocking. New Composite Deck. PVC Fencing In The Backyard. 15 Minute Drive To Milliken GO Station. Close To TTC, YRT, Schools, 407 Highway, Costco, Shopping, Transit, Amazon Facility & More! ** This is a linked property.** **** EXTRAS **** Stainless Steel Fridge, Stove, Dishwasher, Range Hood, Main Floor Microwave, Washer, Dryer, All Light Fixtures (Excluding Chandelier In 2nd Bedroom), Custom Blinds, Large 10 x 8 Backyard Shed, Hot Water Tank (Owned). (id:35492)
Exp Realty
504 Florencedale Crescent
Kitchener, Ontario
Welcome to your dream home in Kitchener's desirable Huron Park! This meticulously maintained detached home offers over 2,600 sq ft of living space, featuring 4 bedrooms, 3.5 baths, and unfinished basement with permits applied for a legal apartment and a separate entrance. The Chefs Kitchen boasts stainless steel appliances and quartz countertops, flowing into a spacious great room perfect for relaxation and entertaining. Luxury finishes include 9-ft ceilings, ceramic tiles, and hardwood flooring. Upstairs, the master suite offers a walk-in closet and a 5-piece ensuite, while the second bedroom also has an ensuite. A fenced yard and prime location complete this stunning home! (id:35492)
Homelife/miracle Realty Ltd
113 Nipissing Crescent
Blue Mountains, Ontario
This exquisite custom-built home by Optima Homes & Chalet Inc features 6 bedrooms, 8 baths and is situated in a charming town that exudes year-round beauty, offers the epitome of luxury living, with walking distance to Alpine and Craigleith ski clubs. This spacious property offers an open floor plan, 19’ high ceilings, a large living area with 12’ patio doors leading you to a covered cedar deck, floor to ceiling gas fireplace, engineered hardwood floors, fibreglass windows. The exterior is adorned with stone and stucco finishing, highlighted by a 9’ fibreglass front door with glass panels. The garage features 9’x9’ doors, and leads you directly into the spacious laundry/mudroom with custom cabinetry. The kitchen is equipped with top-of-the-line appliances, including, Miele gas stove with a 8” Miele range hood, Miele fridge, Miele dishwasher, a wine cooler, quartz waterfall countertops, and an open dining room that easily fits both intimate dinners and large entertainment. Master bedroom is located on the main floor featuring a top of the line ensuite bathroom with double sinks, floating vanity, a freestanding tub, heated floors, and a glass-enclosed double shower. Additionally, a spacious walk-in closet with built-in cabinetry, and access to a scenic backyard through 12’ patio doors. The upper level offers a secluded office space, 3 spacious bedrooms, each equipped with 3-piece ensuite bathrooms. Experience movie nights in the rec room located on the second floor. The room offers ample space, an electric fireplace, a wet bar, access to an upper deck with glass panel railings, offering picturesque views. There’s a second floor laundry room with an additional half bathroom. The fully finished lower level, accessible directly from the garage, offers 2 bedrooms, a full bathroom, and an additional half bathroom. Includes a sauna, rec room with fireplace, cold cellar, ski storage, laminate flooring, along with in-floor heating. Builder is registered with Tarion. (id:35492)
Century 21 Millennium Inc.
1020 Birch Glen Road
Lake Of Bays, Ontario
Discover the ultimate in luxury living with Villa 7, a spacious 3-bedroom (plus a den ) sleeps 8, retreat offering breathtaking views. Secure Week 9, the most sought-after time of the year.\r\nThis beautifully furnished villa includes a large master suite with ensuite, two additional well-sized bedrooms, a gourmet kitchen, a cozy Muskoka room, a separate dining area, a propane fireplace, and a versatile den perfect for extra guests—all exquisitely maintained and tastefully decorated.\r\nEnjoy 5 weeks each year in this pet-free oasis, or leverage rental opportunities to suit your travel needs. Take advantage of the resort’s premier recreational facilities, clubhouse, and spa—perfect for an active family looking to escape the everyday. Explore the exciting registry program for adventurous getaways.\r\nAvailable weeks for 2025: March 16, March 30, April 27, Aug 17, and Sept 7.. Annual fees for 2025: $6,000. + HST.\r\nIndulge in luxury and flexibility with fractional ownership at Villa 7. (id:35492)
Royal LePage Lakes Of Muskoka Realty
149 John Buchler Road
Georgian Bay, Ontario
Welcome to this 5 Year old, 3 Bedroom, 3 Bathroom Four-season Cottage! This Turn Key Cottage features a spacious open concept Living, Dining, Kitchen and Great Room area all of which opens up to a large open as well as covered Deck area that all overlook the Lake. Both the Upper and Lower Decks add Great living Space, Perfect for Entertaining. Here you will find that Every Bedroom has a view of the Lake as well as its own walkout to extended covered Deck Areas. \r\n\r\nStep outside to your large, level private backyard Oasis. These Landscaped Grounds feature a refreshing above-ground Pool, Manicured Fire-Pit Area, a Waterside Gazebo, as well as a Large Covered Deck area for all-weather Enjoyment, perfect for Unforgettable Gatherings. The Walk-Out Lower Family Room also opens up directly to a covered pool side Deck area. Waterside, your beach area has sandy potential. Jump on your boat and Experience many kms of Boating, Fishing, Swimming and General Enjoyment. \r\n\r\nThe Properties Paved Driveway has Upper and Lower overflow parking areas.\r\n\r\nThis immaculate Turn Key, worry-free Cottage/Home is nestled in a peaceful bay off Gloucester Pool. Gloucester Pool (Cottage on Bay known as Six Mile Channel) offers direct access to the Trent Severn Waterway where boating is essentially Unlimited. There is One Easy to navigate Lock (45) Through to Georgian Bay. Gloucester Pool has many hours of Boating Adventure with a multitude of Waterside Restaurants, Rivers, Waterfalls and areas to explore. \r\n\r\nOFSC Snowmobile Trails are Close By. Plus, you’re only 15 Minutes away from Golf, 25 minutes from the nearest Ski Resort and Amenities found in Town are also close by. Port Severn is 10 Minutes, Coldwater 15 minutes, Midland 30 minutes, Barrie 45 minutes & Toronto is just over 2 hours away.\r\n\r\nCome and Create lasting family memories in this turn-key cottage. (id:35492)
Royal LePage In Touch Realty
166 Fairway Crescent
Collingwood, Ontario
This beautiful 3 bedroom, 3 bathroom private end unit offers large windows throughout both levels allowing an abundance of natural light to fill all rooms. The property offers great privacy with mature trees boarding the home, two patios as well as an upper deck off the master bedroom. This very desirable floor plan provides an open concept on the main level featuring a dining area, kitchen, living room with gas fireplace, and powder room. The upper level has 3 generous sized bedrooms, 3 piece bathroom, and the master has a 4 piece ensuite, gas fireplace and outdoor deck. Newer air conditioner, furnace and hot water heater provides improved efficiency, comfort and costs. The exterior siding is undergoing a modernization from the current recreational flare to a modern grey as seen in the pictures. A rare offering in this community is to have a single car garage. Additional parking on the private drive and additional guest parking is just around the corner. Storage is also in abundance with 4 outdoor lockers, the garage and cubbies and closets within the unit. This property is ideally located on the West end of Collingwood, so you can be within minutes to the ski hills, golf courses, Georgian bay and shopping. (id:35492)
Royal LePage Locations North
27 Shaw Street
Wasaga Beach, Ontario
Parkbridge Hometown Community 55+ modular home. Loads of improvements including an enclosed porch with bench seating with storage. Great location in community\r\nStainless steel kitchen appliances upgraded in 2021.\r\nThis model has a generous family / living room, a large kitchen and stackable washer & dryer. \r\nThe community boasts a rec. center with heated outdoor pool, 9 hole golf course and many organized activities (id:35492)
RE/MAX By The Bay Brokerage
10 Harper Boulevard
Brantford, Ontario
Escape the ordinary and embrace a world of serene luxury at 10 Harper Boulevard. This custom built home boasts over 7,400 square feet of living space (4,400 sq ft above grade) located on a 1 acre estate lot with many upgrades. This beautiful home offers four plus two bedrooms and six and a half bathrooms all complete with Japanese crafted Totos. Upon entering this exquisite home you’ll notice the large windows with California shutters, box beam coffered ceilings in the great room and custom trim and moulding throughout. The open concept kitchen features a sub zero fridge, Wolf appliances and a large accent wall with built in cabinets. The primary bedroom features a spacious custom walk in-closet, private entrance to the backyard, and an ensuite bathroom with a jacuzzi tub and spa shower. Generously sized additional bedrooms, all with walk-in closets enhance the home's appeal. The expansive finished basement, complete with a custom built bar, a gym and two bedrooms with two bathrooms. The entire yard is equipped with a full irrigation system, and newly added saltwater pool which makes it perfect for entertaining. Come and book at showing at this stunning home and experience luxury and comfort at it's finest! (id:35492)
Century 21 People's Choice Realty Inc.
1968 Matawatchan Road
Greater Madawaska, Ontario
Super Bungalow has it all! With over 3,000 square feet, this home offers 2 bedrooms on the main level and 2 more downstairs. The open-concept kitchen and dining area flow seamlessly into the living room. there is also a family room on the main floor, as well as a dedicated computer/office room. Downstairs, you'll find a spacious recreation room featuring game setups, a pool table ample seating and the additional bedrooms and a bathroom. The separate garage accommodates 2 cars and includes a large workshop area. The property is heavily wooded, featuring mature reforested pine trees and trails throughout, along with a secluded cabin nestled in the forest. Colten Creek borders one side of the property, and it's rumored to be home to brook trout. The total lot size is 24 acres, located in the north on Matawatchan road. well worth the ask price and vacant for quick possession. (id:35492)
Century 21-Lanthorn Real Estate Ltd.
240 - 820 Gardiners Road
Kingston, Ontario
Kingston's newest west end condominium offers the best of both worlds in both location and lifestyle. Literally steps to everything, from the Cataraqui Mall, Starbucks, endless restaurants and shopping; District Condo's rests in the heart of Kingston's vibrant West end community. This magnificently designed building contains a sprawling rooftop patio, landscaped courtyard, fitness & yoga studio, boardrooms with co-working spaces, luxury entertainment lounges, pickleball court, sun filled party room and underground parking. This unit features 9.5ft ceilings, quartz counters, stainless steel appliances, stackable laundry, stunning showers, solid interior doors, ceramic tile and concrete demising floors for all units. With endless amenities at your fingertips and a community with an almost unbeatable walk-score, District condos rises above the rest. Finally a building with the location and lifestyle you have been waiting for. We invite you to take advantage of pre construction pricing and book a showing at our fully equipped sales center and model suite. Occupancy Fall 2026. Photos taken of a model suite, fits and variations may apply to actual units. (id:35492)
RE/MAX Rise Executives
314 - 820 Gardiners Road
Kingston, Ontario
Kingston's newest west end condominium offers the best of both worlds in both location and lifestyle. Literally steps to everything, from the Cataraqui Mall, Starbucks, endless restaurants and shopping; District Condo's rests in the heart of Kingston's vibrant West end community. This magnificently designed building contains a sprawling rooftop patio, landscaped courtyard, fitness & yoga studio, boardrooms with co-working spaces, luxury entertainment lounges, pickleball court, sun filled party room and underground parking. This unit features 9.5ft ceilings, quartz counters, stainless steel appliances, stackable laundry, stunning showers, solid interior doors, ceramic tile and concrete demising floors for all units. With endless amenities at your fingertips and a community with an almost unbeatable walk-score, District condos rises above the rest. Finally a building with the location and lifestyle you have been waiting for. We invite you to take advantage of pre construction pricing and book a showing at our fully equipped sales center and model suite. Occupancy Fall 2026. Photos taken of a model suite, fits and variations may apply to actual units. (id:35492)
RE/MAX Rise Executives
234 - 820 Gardiners Road
Kingston, Ontario
Kingston's newest west end condominium offers the best of both worlds in both location and lifestyle. Literally steps to everything, from the Cataraqui Mall, Starbucks, endless restaurants and shopping; District Condo's rests in the heart of Kingston's vibrant West end community. This magnificently designed building contains a sprawling rooftop patio, landscaped courtyard, fitness & yoga studio, boardrooms with co-working spaces, luxury entertainment lounges, pickleball court, sun filled party room and underground parking. This unit features 9.5ft ceilings, quartz counters, stainless steel appliances, stackable laundry, stunning showers, solid interior doors, ceramic tile and concrete demising floors for all units. With endless amenities at your fingertips and a community with an almost unbeatable walk-score, District condos rises above the rest. Finally a building with the location and lifestyle you have been waiting for. We invite you to take advantage of pre construction pricing and book a showing at our fully equipped sales center and model suite. Occupancy Fall 2026. Photos taken of a model suite, fits and variations may apply to actual units. (id:35492)
RE/MAX Rise Executives
519 - 820 Gardiners Road
Kingston, Ontario
Kingston's newest west end condominium offers the best of both worlds in both location and lifestyle. Literally steps to everything, from the Cataraqui Mall, Starbucks, endless restaurants and shopping; District Condo's rests in the heart of Kingston's vibrant West end community. This magnificently designed building contains a sprawling rooftop patio, landscaped courtyard, fitness & yoga studio, boardrooms with co-working spaces, luxury entertainment lounges, pickleball court, sun filled party room and underground parking. This unit features 9.5ft ceilings, quartz counters, stainless steel appliances, stackable laundry, stunning showers, solid interior doors, ceramic tile and concrete demising floors for all units. With endless amenities at your fingertips and a community with an almost unbeatable walk-score, District condos rises above the rest. Finally a building with the location and lifestyle you have been waiting for. We invite you to take advantage of pre construction pricing and book a showing at our fully equipped sales center and model suite. Occupancy Fall 2026. Photos taken of a model suite, fits and variations may apply to actual units. (id:35492)
RE/MAX Rise Executives
217 Cloutierville Road
Smooth Rock Falls, Ontario
This beautifully updated and low-maintenance bungalow in a desirable neighborhood is ready for you! Featuring 3 bedrooms on the main level, the primary bedroom offers direct access to a 4-piece bathroom, which also houses a convenient laundry area. The back bedroom opens to the backyard via patio sliding doors, leading to a private deck and yard. The main level includes a well-laid-out kitchen, dining area, and living room, perfect for daily living. The basement boasts a large rec room, a 4th bedroom, an office/bonus room, a 2-piece bathroom, and a utility room with ample storage. Recent upgrades include roof shingles (2023), new windows (2022 & 2023), a patio door (2022), fresh flooring in two bedrooms, hallway, and kitchen (2022 & 2023), a furnace (2016), air exchanger (2017), stone countertops with a new sink and faucet (2023), repainted main level (2023), new front and side doors (2023), added crushed stone to driveway (2023), and three new decks (2023). The property also includes a 12'x12' shed, a small garden, and everything you see on the property. Vacant and move-in ready, this is the perfect opportunity to own a home with so many improvements already done for you! (id:35492)
RE/MAX Crown Realty (1989) Inc
17 Belgravia Avenue
Toronto, Ontario
Location! Location! Location! Walk To Eglinton West Subway Station & All Other Amenities. This Well Maintained 3 Bedroom Cozy Charming Home in need of a little TLC to Make it your own . It's Located On Family Friendly St In High Demand Area Of Briar Hill-Belgravia. This Main Floors Offers An Updated Kit W, S/S Appl , Hardwood Flrs. Updated 3Pc Bath, Lrg Living room /Dining room W/Hdwd Flr. Sit Out Front & Enjoy The Covered Front Porch Or Host A Bbq Out Back On The Patio/ Green House. Its Perfect For First time home Buyers or Builders. **** EXTRAS **** Fridge, Stove, Dishwasher, Washer/Dryer, Exhaust Hood, Window Coverings, Light Fixtures ( As is Condition) (id:35492)
Sutton Group-Admiral Realty Inc.
1-303 - 50 Old Kingston Road
Toronto, Ontario
Welcome to Eesti Kodu Toronto! An exclusive 55+ owner occupied community. Relax in style with this beautiful two-bedroom apartment featuring a tranquil western exposure and a spacious 33ft balcony perfect for enjoying sunsets or taking in the sights and sounds of the Rouge. This unit also features a full bath, two large walk-in closets, plenty of storage and space for furnishings and a functional kitchen. Enjoy resort-style amenities including a fully-serviced pool, his/her sauna, library, exercise room, craft room, expansive party room and new laundry facilities. Benefit from underground parking with a large dedicated parking spot conveniently located by your exclusive unit locker. Simplify your finances with a maintenance fee that covers heat, hydro, water, property tax, internet, and cable. Conveniently located near trails, shops, parks and transit. This unit is move-in ready or take this opportunity to fully customize to your taste. All this and more awaits at Eesti Kodu Toronto! (id:35492)
Royal LePage Connect Realty
9419 2 Concession
Caistor Centre, Ontario
Discover your own slice of paradise at this breathtaking 37.36 acre country estate with two homes and approximately 30 acres of workable farmland! This exceptional property is located on a peaceful sideroad and offers a rare two home setup, making this an incredible opportunity for multi-generational living. The charming 2258 square foot “log cabin” home features 4 bedrooms, 2.5 bathrooms, a metal roof (new in 2019), and a poured concrete foundation with high ceilings, allowing amazing potential to add even more living space. Enjoy the warm main floor ambiance highlighted by exposed wood beams, an “Elmira” wood burning stove, granite countertops, and hardwood floors throughout. Heading upstairs, you’ll find 4 bedrooms and an office (potential for a 5th bedroom), including the primary bedroom with a 2-piece ensuite, and a large updated 4-piece bathroom. The second home, built in 2017, is a thoughtfully crafted 2 bedroom bungalow with soaring vaulted ceilings and modern finishes throughout. A true highlight of this home is the massive three bay garage with four doors! Enjoy your own main floor primary retreat, complete with a 4-piece ensuite with heated floors, a walk-in shower, and main floor laundry. With over 37 acres, two homes, a large shed, and an amazing private setting, this property offers endless possibilities for your dream lifestyle. Schedule your private viewing today! (id:35492)
RE/MAX Escarpment Realty Inc.
RE/MAX Escarpment Realty Inc
154 Birch Street S
Timmins, Ontario
This fourplex features a detached 16x24 garage, currently used by Unit A tenant. Unit A is a spacious 2-bedroom, 2-bathroom residence with a living room and kitchen on the main floor, plus a bedroom, rec room, and 2-piece bathroom in the basement. Units B and C are both 1-bedroom, 1-bathroom apartments, while Unit D is a basement-level unit with a 3-piece bathroom. Units B, C, and D share laundry facilities located at the top of the stairs. All appliances are included with the building. (id:35492)
Revel Realty Inc.
58 - 85 Tunks Lane
Middlesex Centre, Ontario
Contemporary beauty with 2 car underground garage. Entertainment unseen with your private out door 400sq foot cement terrace off the kitchen. Enjoy the private lane access with your 2 car under ground garage a feature you won't see any where else in town. Many units back onto park space offering a truly unique space with privacy. Finishes include 4 bathrooms 3 bedrooms with potential to add one in the basement to be a 4 bedroom. Hard vinyl plank floors throughout, Luxury Kitchen with quartz counters and soft close drawers and doors. All windows have quality blinds installed and included. Appliances come as seen in the model pictures. Pictures are of the model home located at unit 57 - 85 Tunks Lane. (id:35492)
Nu-Vista Premiere Realty Inc.
7 Currie Court
Middlesex Centre, Ontario
Welcome to 7 Currie Court, Poplar Hill, a charming all-brick bungalow built in 1966 and offering a spacious main floor living space with a fully finished lower level. This well-maintained home features 3+1 bedrooms, a one-car attached garage, and sits on a beautiful large lot. The main floor boasts hardwood flooring throughout, a spacious living room with a new window and front door, and a wood fireplace. The primary bedroom offers a double closet, and the updated kitchen includes a 1-year-old dishwasher, gas stove, fridge, newer countertops, and laminate flooring. The four-piece bathroom has been refreshed with a newer counter, sink and toilet. The lower level includes a laundry area, newer carpet on the stairs, newer flooring throughout, a 3-piece bathroom with granite countertops and a shower, a family room with a closet and woodstove, a workshop, and a bedroom. Additional updates include newer windows in the family room and bathroom, a newer sand-point well, pressure tank, rental water softener, and water heater. The home also features central air (5 years old), a roof (approx. 10 years old), newer sand point well (2023) and a 100-amp electrical panel. Outside, enjoy a gazebo with a new roof, pergola, stamped concrete patio, and a newer shed, all set in a spacious, well-kept backyard. The single-car garage offers plenty of space with a long, high layout and an insulated garage door. Located in a desirable area just minutes from London, this solid brick bungalow is perfect for those seeking a serene environment with modern updates, excellent value, and a wide market appeal.Execulink fibre internet. (id:35492)
Century 21 First Canadian Corp
7 Nipigon Street
Kawartha Lakes, Ontario
BONUS LIMITED TIME OFFER $30,000 towards landscaping or basement finishes. Custom built bungalow featuring 3 bedrooms, ensuite bath, main floor 4 piece bath. Great Room features propane Fireplace and open concept Kitchen. Hardwood floors throughout and attention to detail. Attached triple car garage, storage for your toys! Fibre Optics recently installed for your high speed internet! Short stroll to private docking for Sturgeon View Estates, on Sturgeon Lake part of the Trent Severn Waterway. This house is built and ready for occupancy!! Tarion Builder with attention to detail. Book your showing, you will be delighted to tour this Site which offers Peace and Serenitiy, just 15 minutes to Bobcaygeon and Fenelon Falls. (id:35492)
Royal LePage Frank Real Estate
580 Patterson Road
Kawartha Lakes, Ontario
BONUS LIMITED TIME OFFER $30,000 towards Basement finish or landscaping. Presenting The Woodman - 1796sq.ft. with full walkout basement. Immerse yourself in the harmonious marriage of natural beauty and architectural brilliance this Model Offers. Savor the open concept kitchen, adorned with a breakfast bar and dinette with side walkout to deck overlooking the expansive forest. Fibre Optics being installed at site! Enjoy the 160' dock on Sturgeon Lake, part of the Trent Severn Waterway. **** EXTRAS **** The Woodman offers Primary Bedroom with walk out to deck, Ensuite, and walk in closet. This Model is ready now! Many Models available (id:35492)
Royal LePage Frank Real Estate

