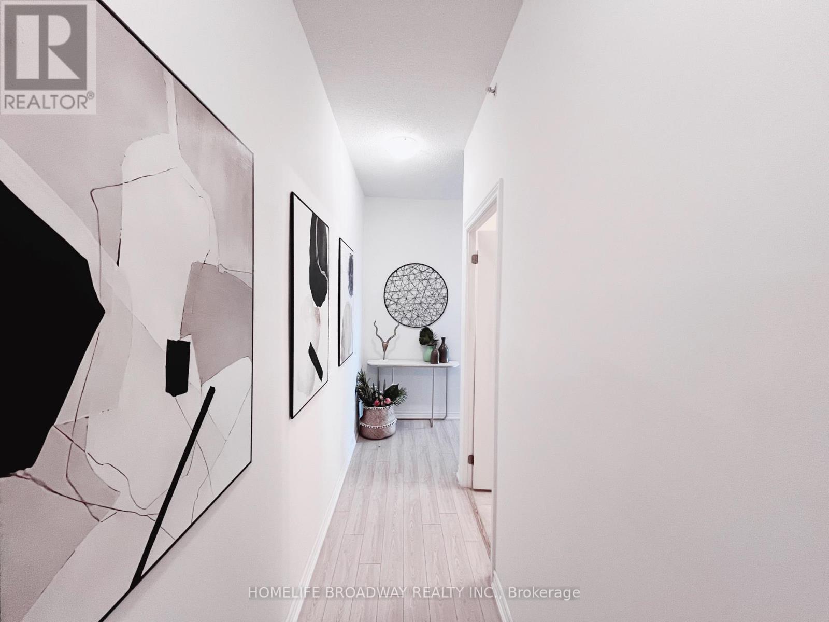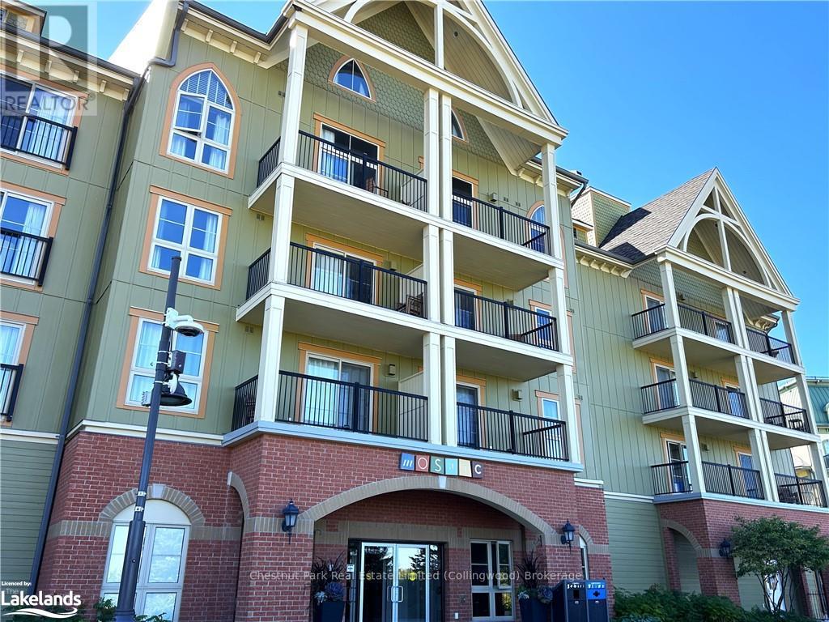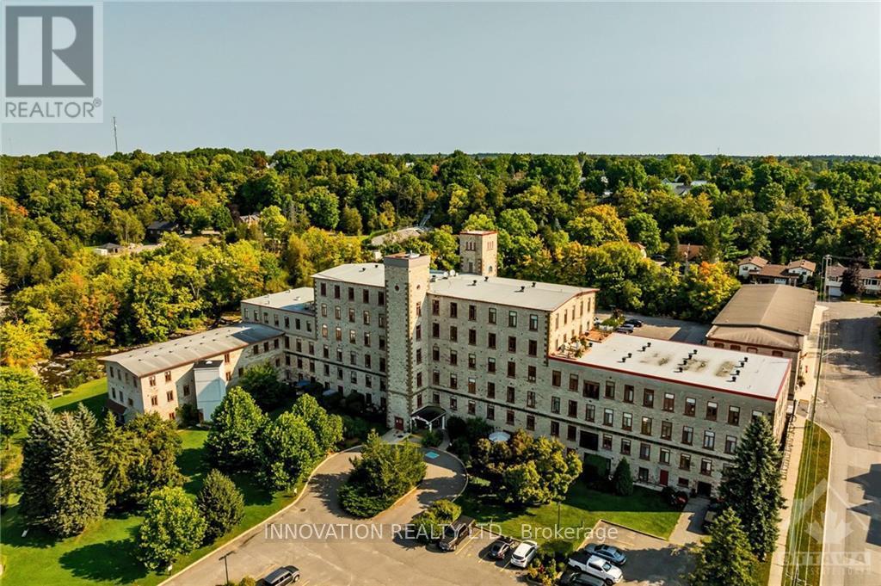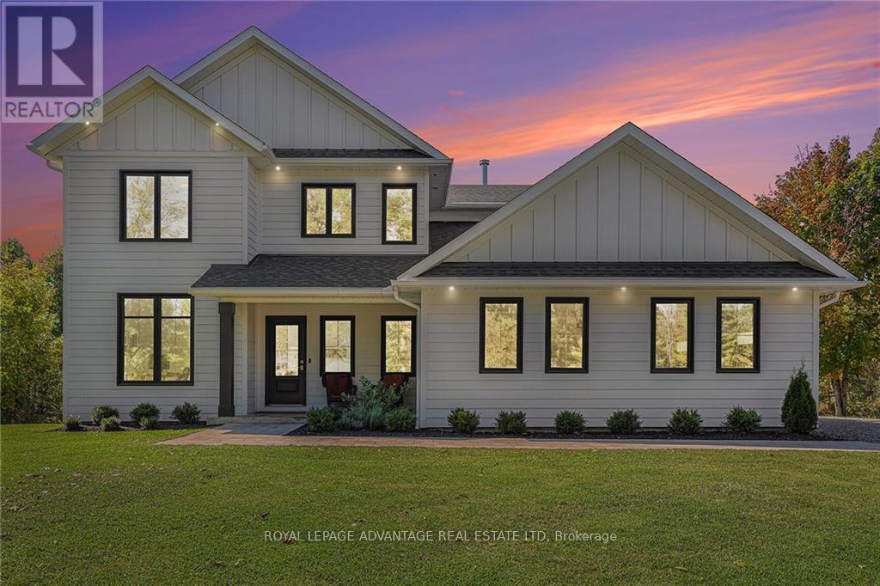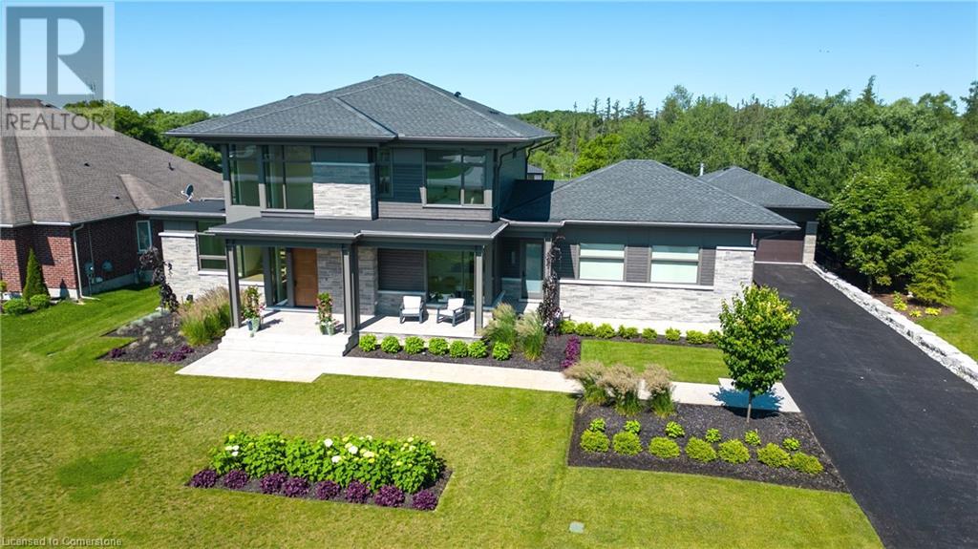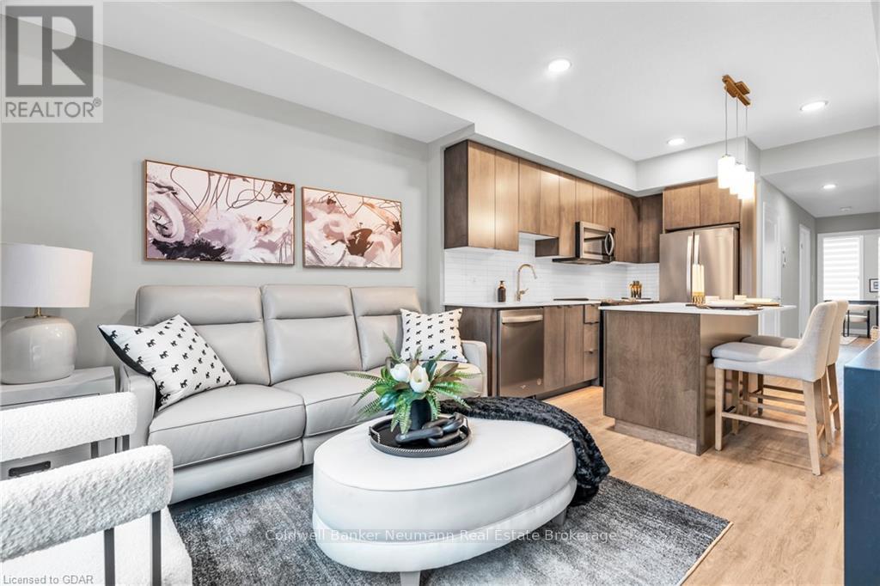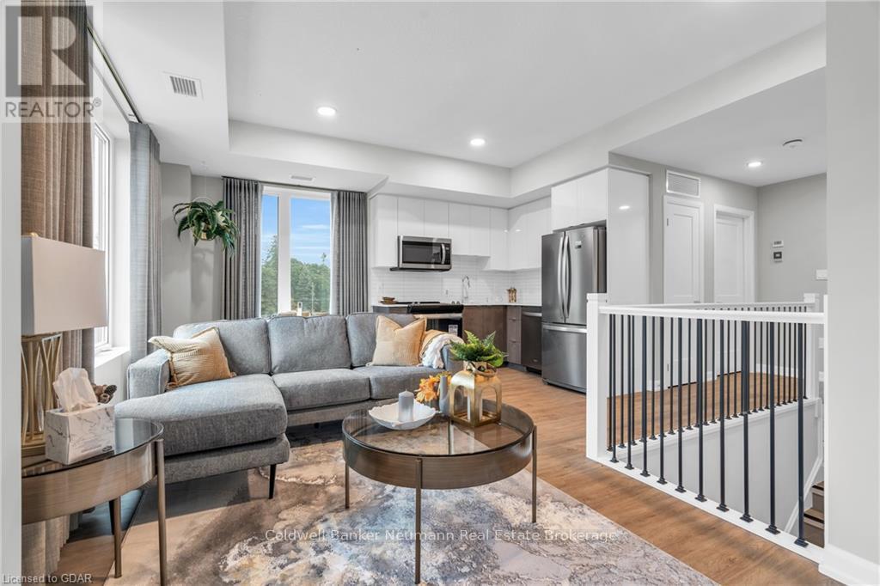706 - 8323 Kennedy Road
Markham, Ontario
Immaculately Maintained Two Bedroom With 755sf Of Living Spaced Wide Balcony. Functional Layout With An Abundance Of Natural Light. Stainless Steel Appliances, Stone Counters, And Tiled Backsplash Round Out The Contemporary Kitchen. Enjoy North and East View of the Markham Skyline & Direct Access to T&T Supermarket, Shops, Retails, Medical & Professional Services. Steps To Unionville Go Station, YRT Transit Right In Front Of Building. Price Includes 1 Parking & 1 Locker. **** EXTRAS **** Fitness Studio, Party Room, Outdoor Patio + 24 Hour Concierge. (id:35492)
Homelife Broadway Realty Inc.
233 - 190 Jozo Weider Boulevard
Blue Mountains, Ontario
Full one bedroom resort condo in the desirable, boutique inspired Mosaic at Blue building. Fully furnished, gas fireplace in living area and sliding doors out to balcony, king bed in main bedroom, plus a lovely large entrance area making it convenient for getting your belongings set inside when entering. Kitchenette with stove top, bar fridge, microwave and dishwasher offers opportunity to enjoy meals in your suite, when not dining out in one of the many desirable restaurants. Sleeping for up to 4 with pull out in living area. Enjoy views of the sunset and popular events from the balcony across Market Square. Mosaic offer a beautiful year round heated pool with adjoining lap pool, year round hot tub, sauna and exercise room as well as a private homeowners lounge off the lobby. An added plus for Mosaic is direct access from the elevator lobby to Sunset Grill for breakfast and lunch! Currently enrolled in the turn-key Blue Mountain rental program. Revenue is pooled within the building. Enjoy up to 10 nights per month for personal use, if desired, and generate revenue when not, to offset operating costs. HST may be applicable or deferred if an HST registrant. 2% Village Association Entry Fee applies on closing. Time to get your 4 seasons resort home before the snow flies! (id:35492)
Chestnut Park Real Estate
114 - 130 Water Street Street
Gananoque, Ontario
Welcome to the Condo life at the Island Harbour Club in the beautiful 1000 Islands. Condo building is situated directly across the street from the might St. Lawrence River and popular Joel Stone waterfront park. This newer Condo unit is located on the ground floor allowing for easy accessibility and features all of the modern finishes you would expect including granite countertops and beautiful living room fireplace all in an open concept design. You will love the waterfront vibe and the short walk to all amenities, walking trails and local entertainment venues. Call today for your personal showing. (id:35492)
Bickerton Brokers Real Estate Limited
1512 - 501 Yonge Street
Toronto, Ontario
Yonge & Wellesley. TEA house Condo in the heart of downtown Toronto ,Gorgeous 3Bedroon with Two 4Pc full Baths ,Short distance to Yonge & Bloor, University of Toronto, Toronto Metropolitan University, Yonge & Dundas, Eaton Centre, subway stations and much more! Enjoy beautiful South-West views with floor-to-ceiling windows, two balconies, Beautiful City View, One Parking And One Locker included. **** EXTRAS **** All S.S. Appliances(Fridge, Stove, B/I Dishwasher, Microwave). Stacked Washer & Dryer, 1 Murphy Bed, 1Parking And 1 Locker. (id:35492)
Homelife Landmark Realty Inc.
516 - 820 Gardiners Road
Kingston, Ontario
Kingston's newest west end condominium offers the best of both worlds in both location and lifestyle. Literally steps to everything, from the Cataraqui Mall, Starbucks, endless restaurants and shopping; District Condo's rests in the heart of Kingston's vibrant West end community. This magnificently designed building contains a sprawling rooftop patio, landscaped courtyard, fitness & yoga studio, boardrooms with co-working spaces, luxury entertainment lounges, pickleball court, sun filled party room and underground parking. This unit features 9.5ft ceilings, quartz counters, stainless steel appliances, stackable laundry, stunning showers, solid interior doors, ceramic tile and concrete demising floors for all units. With endless amenities at your fingertips and a community with an almost unbeatable walk-score, District condos rises above the rest. Finally a building with the location and lifestyle you have been waiting for. We invite you to take advantage of pre construction pricing and book a showing at our fully equipped sales center and model suite. Occupancy Fall 2026. Photos taken of a model suite, fits and variations may apply to actual units. (id:35492)
RE/MAX Rise Executives
623 - 820 Gardiners Road
Kingston, Ontario
Kingston's newest west end condominium offers the best of both worlds in both location and lifestyle. Literally steps to everything, from the Cataraqui Mall, Starbucks, endless restaurants and shopping; District Condo's rests in the heart of Kingston's vibrant West end community. This magnificently designed building contains a sprawling rooftop patio, landscaped courtyard, fitness & yoga studio, boardrooms with co-working spaces, luxury entertainment lounges, pickleball court, sun filled party room and underground parking. This unit features 10ft ceilings, quartz counters, stainless steel appliances, stackable laundry, stunning showers, solid interior doors, ceramic tile and concrete demising floors for all units. With endless amenities at your fingertips and a community with an almost unbeatable walk-score, District condos rises above the rest. Finally a building with the location and lifestyle you have been waiting for. We invite you to take advantage of pre construction pricing and book a showing at our fully equipped sales center and model suite. Occupancy Fall 2026. Photos taken of a model suite, fits and variations may apply to actual units. (id:35492)
RE/MAX Rise Executives
210 - 820 Gardiners Road
Kingston, Ontario
Kingston's newest west end condominium offers the best of both worlds in both location and lifestyle. Literally steps to everything, from the Cataraqui Mall, Starbucks, endless restaurants and shopping; District Condo's rests in the heart of Kingston's vibrant West end community. This magnificently designed building contains a sprawling rooftop patio, landscaped courtyard, fitness & yoga studio, boardrooms with co-working spaces, luxury entertainment lounges, pickleball court, sun filled party room and underground parking. This unit features 9.5ft ceilings, quartz counters, stainless steel appliances, stackable laundry, stunning showers, solid interior doors, ceramic tile and concrete demising floors for all units. With endless amenities at your fingertips and a community with an almost unbeatable walk-score, District condos rises above the rest. Finally a building with the location and lifestyle you have been waiting for. We invite you to take advantage of pre construction pricing and book a showing at our fully equipped sales center and model suite. Occupancy Fall 2026. Photos taken of a model suite, fits and variations may apply to actual units. (id:35492)
RE/MAX Rise Executives
104 - 820 Gardiners Road
Kingston, Ontario
Kingston's newest west end condominium offers the best of both worlds in both location and lifestyle. Literally steps to everything, from the Cataraqui Mall, Starbucks, endless restaurants and shopping; District Condo's rests in the heart of Kingston's vibrant West end community. This magnificently designed building contains a sprawling rooftop patio, landscaped courtyard, fitness & yoga studio, boardrooms with co-working spaces, luxury entertainment lounges, pickleball court, sun filled party room and underground parking. This unit features 12ft ceilings, quartz counters, stainless steel appliances, stackable laundry, stunning showers, solid interior doors, ceramic tile and concrete demising floors for all units. With endless amenities at your fingertips and a community with an almost unbeatable walk-score, District condos rises above the rest. Finally a building with the location and lifestyle you have been waiting for. We invite you to take advantage of pre construction pricing and book a showing at our fully equipped sales center and model suite. Occupancy Fall 2026. Photos taken of a model suite, fits and variations may apply to actual units. (id:35492)
RE/MAX Rise Executives
327 - 820 Gardiners Road
Kingston, Ontario
Kingston's newest west end condominium offers the best of both worlds in both location and lifestyle. Literally steps to everything, from the Cataraqui Mall, Starbucks, endless restaurants and shopping; District Condo's rests in the heart of Kingston's vibrant West end community. This magnificently designed building contains a sprawling rooftop patio, landscaped courtyard, fitness & yoga studio, boardrooms with co-working spaces, luxury entertainment lounges, pickleball court, sun filled party room and underground parking. This unit features 9.5ft ceilings, quartz counters, stainless steel appliances, stackable laundry, stunning showers, solid interior doors, ceramic tile and concrete demising floors for all units. With endless amenities at your fingertips and a community with an almost unbeatable walk-score, District condos rises above the rest. Finally a building with the location and lifestyle you have been waiting for. We invite you to take advantage of pre construction pricing and book a showing at our fully equipped sales center and model suite. Occupancy Fall 2026. Photos taken of a model suite, fits and variations may apply to actual units. (id:35492)
RE/MAX Rise Executives
312 - 820 Gardiners Road
Kingston, Ontario
Kingston's newest west end condominium offers the best of both worlds in both location and lifestyle. Literally steps to everything, from the Cataraqui Mall, Starbucks, endless restaurants and shopping; District Condo's rests in the heart of Kingston's vibrant West end community. This magnificently designed building contains a sprawling rooftop patio, landscaped courtyard, fitness & yoga studio, boardrooms with co-working spaces, luxury entertainment lounges, pickleball court, sun filled party room and underground parking. This unit features 9.5ft ceilings, quartz counters, stainless steel appliances, stackable laundry, stunning showers, solid interior doors, ceramic tile and concrete demising floors for all units. With endless amenities at your fingertips and a community with an almost unbeatable walk-score, District condos rises above the rest. Finally a building with the location and lifestyle you have been waiting for. We invite you to take advantage of pre construction pricing and book a showing at our fully equipped sales center and model suite. Occupancy Fall 2026. Photos taken of a model suite, fits and variations may apply to actual units. (id:35492)
RE/MAX Rise Executives
732 Brian Good Avenue
Ottawa, Ontario
Stunning 4-bedroom, 2.5-bathroom detached home with a double garage and a main-level office. Built by Richcraft, this former Baldwin model home boasts over $120,000 in upgrades. The west-facing front yard captures the afternoon sun, creating an inviting entrance. The tiled foyer features a stylish glass-panelled door and a sparkling chandelier. A sunken mudroom comes complete with a built-in bench and shelving. The main level features upgraded white oak floors, smooth ceilings, modern fixtures, and chic pot lights. The chef's kitchen offers upgraded cabinets, quartz countertops, extended pantry units, glass cabinet doors, stainless steel appliances, and a secondary sink overlooking the open-concept living and dining room. The gas fireplace is enhanced with upgraded stone. Upstairs, the primary bedroom includes a luxurious five-piece ensuite bathroom and a walk-in closet. Three other bedrooms are also located on this level, each with a walk-in closet. The second-level laundry area includes an open linen closet with drawers. The unfinished basement has a three-piece rough-in bathroom, ready for your customization. The southeast-facing backyard is perfect for enjoying the morning sunlight. Top-rated schools in the area include Merivale, South Carleton, and St. Francis Xavier. Conveniently walk to schools, parks, bus stops, a shopping area, gyms, gas stations, and more. Flooring includes hardwood, ceramic tile, and wall-to-wall carpet. (id:35492)
Royal LePage Team Realty
1705 - 179 Metcalfe Street
Ottawa, Ontario
Flooring: Tile, Welcome to #1705-179 Metcalfe! This bright corner unit on the 17th floor features stunning wall-to-wall windows. The unit comes with stainless steel appliances, an in-unit washer and dryer, and large windows that flood the space with natural light. The primary bedroom includes a walk-in closet and a full bathroom. Included with the condo is a premium parking space and storage locker. The amenities in this building are truly exceptional: concierge service, guest suites, an exercise centre, a large indoor pool, party room with access to a beautifully landscaped terrace, meeting rooms, and a rooftop deck boasting panoramic views. Conveniently located in the heart of Ottawa, this 1-bedroom condo is within walking distance of Parliament Hill, the National Arts Centre, Rideau Centre, the Canal, and the Golden Triangle. You only pay hydro!, Flooring: Hardwood (id:35492)
Keller Williams Integrity Realty
4751 Pearl Road
Champlain, Ontario
Flooring: Tile, Flooring: Hardwood, Updated bungalow on 109+ acres of treed, farm, orchard, and open field, lot! Send the kids out in the morning and they won't be back until you call them in for dinner! The stone bungalow has only been owned by one loving family since being built and the pride of ownership shines through. Tones of updates in2023 such as freshly sanded and varnished hardwood floors, well tested, septic pumped, gutters cleaned, kitchen updated, painted a crisp white throughout, and a BRAND NEW AND OWNED HEAT PUMP FURNACE, AC AND HOT WATER TANK!! The living room features a cozy stone fireplace and a big beautiful window with transom. The open kitchen and dining area displays updated cupboards and handles, an authentic farm house stove, a bar (with stools included), and sliding door out to the backyard. The rest of the main level is home to 3 bedrooms, a 4 piece bathroom with a giant jacuzzi tub, vinyl windows, and laundry (2020). The tall cedar basement is just waiting for your personal touch! (id:35492)
Engel & Volkers Ottawa
201 - 1 Rosamond Street E
Mississippi Mills, Ontario
A dream water front condo in the charming town of Almonte! Enjoy the peaceful surroundings, sit under a tree and enjoy the waterfalls, kayak down the river or walk into town for all the shops and restaurants that Almonte has to offer. This historic condo offers an abundance of charm & character with Stonewalls, exposed beams, soaring ceilings & plenty of natural light. Unit 201, is a spacious 2 bedroom unit that has been meticulously maintained. The open living space can be configured for your needs while you enjoy the view of the water. The kitchen offers rich cabinetry, granite counter tops and high end appliances. In-suite laundry for your convenience & plenty of storage. The building also offers guest suites and a party room. Join the social activities such as exercise class, moving nights and happy hour to meet the great people who live in the building. Parking & storage unit included. There is so much to enjoy about this condo & location, it is the perfect place to call home!, Flooring: Mixed (id:35492)
Innovation Realty Ltd.
206 - 87 St George Street
Brantford, Ontario
Flooring: Tile, Attention first-time home buyers, empty nesters, and investors! Welcome to ""Camelot Towers"" where a rare opportunity to own a 3-bedroom unit is now available! This bright and spacious unit includes 1 parking space and locker, and is conveniently located near highway access and shopping. The unit features include; large windows for abundant natural light and generous sized bedrooms.The well appointed kitchen boasts modern white cabinetry, a stylish backsplash, and stainless steel appliances. A cozy dinette area, large living space, private balcony, and renovated bathroom complete the unit. Laundry is on the same floor, with a party room and games room available for entertaining. Come and take a look at this gem of a unit, a great investment and addition to any real estate portfolio!, Flooring: Laminate (id:35492)
RE/MAX Hallmark Realty Group
64 Woodstone Crescent
Kingston, Ontario
Turnkey investment or family home! This detached bungalow in a quiet city subdivision is currently operating as a fully tenanted rental rented by individual room, with excellent cash flow (details available) and tenants who keep the home in excellent condition. Recent renovations include two 4-pc upstairs bathrooms, including one ensuite (2021) Hot Water on Demand (2021) newer shingles (2020) as well as siding, eavestroughs, and downspouts (2022.)\r\n\r\nThis house comes FULLY FURNISHED and with all appliances included, an investor's dream. Perfect addition to any portfolio for anyone looking for passive income! Immediate possession is available for buyer assuming all tenants. 48 hr irrevocable on all offers., Flooring: Mixed (id:35492)
Sutton Essential Realty
49 Autumn Drive
Rideau Lakes, Ontario
Welcome to your dream home nestled in a peaceful rural subdivision, just minutes from Smiths Falls! This nearly new two-storey residence sits on a beautifully landscaped 1.5-acre lot, offering ample space and tranquility. With 4 spacious bedrooms and 2.5 baths, including a luxurious ensuite in the primary bedroom, this home balances comfort and style. The open-concept main floor boasts modern finishes, high ceilings, and a bright, airy layout including a wood fireplace. A large center island anchors the kitchen, ideal for family gatherings & entertaining, while sliding doors open to your backyard deck. The main floor also features a versatile office space that can easily be converted into a 5th bedroom. Upstairs, enjoy the convenience of a 2nd-floor laundry while the finished basement is flooded with natural light, offering additional living space. A large mudroom with a powder room connects to the double-car insulated garage, making this home both beautiful and practical. (id:35492)
Royal LePage Advantage Real Estate Ltd
112 Bay Shore Drive
Faraday, Ontario
Discover your dream retreat with this breathtaking home on Bay Lake! A Double car garage offers ample space & the expansive deck invites you to soak in the views of the lake & its picturesque surroundings.\r\nEnjoy the open-concept kitchen, seamlessly flowing into the dining & living areas. This home includes four bedrooms & two bathrooms, with main-level laundry. New flooring throughout (2024), & a water softener installed this year. The roof (2017), propane furnace (2013) & central air balance this home with style and functionality. The lower level boasts a large family/game room, with a walkout to the fire pit area. A sandy waterfront leads to a new dock (2024), The lower level has a WETT Certified wood stove if you want that cozy wood heat to rid an evening chill.\r\nThis property is perfect as a permanent residence, charming cottage, or a savvy investment. Turnkey and ready for you to call it yours, it's truly a slice of paradise! \r\n\r\nAppliances & all furniture, Kayaks & Canoe incl., Flooring: Hardwood, Flooring: Carpet W/W & Mixed, Flooring: Laminate (id:35492)
RE/MAX Country Classics Ltd.
4206 - 327 King Street W
Toronto, Ontario
Experience luxury in this brand-new, spacious 3-bedroom, 2-bathroom corner suite at Empire Maverick Condos, located in the heart of downtown Torontos Entertainment District. This King model offers a smart layout with 9-foot ceilings on a desirable high floor. The sleek European-style kitchen features high-end JennAir appliances, including an integrated fridge, dishwasher, built-in cooktop, and wall oven. Seamless stone countertops and minimalist cabinetry are complemented by elegant champagne hardware, pale oyster wood floors, and Calcutta-style tiles. Oversized windows fill the space with natural light, creating a serene city retreat. Enjoy exclusive amenities like a residents-only bar, co-working space, rooftop terrace, gym, and chef's kitchen for private dining. With top-rated restaurants, theatres, and attractions at your doorstep, this is urban living at its finest. Dont miss your chance to own this stunning piece of modern luxury! **** EXTRAS **** Fridge/Freezer, Electric Cooktop, Convection Wall Oven, Dishwasher, Over Range Microwave Hoodfan, Washer, Dryer. (id:35492)
Exp Realty
4118 Hamilton Road
Thames Centre, Ontario
This charming 3-bedroom, 2-bathroom home offers peaceful living with scenic views, backing onto conservation land along the Thames River (no direct water access). The property includes a detached single garage and a durable steel roof. The home features a wraparound sunroom extending from the front porch and a spacious backyard with a deck, ideal for summer evening gatherings. Inside, the kitchen offers plenty of room and flows effortlessly into the adjoining dining area. Our 3 bedrooms on the 2nd floor have great views. Hardwood floors cover most of the property. A perfect home to personalize in a serene setting. (id:35492)
Exp Realty
1826 Moser Young Road
Wellesley, Ontario
This magnificent property in the Hamlet of Bamberg is just what you’ve been waiting for! Here is your chance to escape to your own 1 acre-retreat and enjoy peaceful small-town living while being just a short drive from the city. This custom built bungaloft has nearly 5000 SQFT of elegantly finished living space and is located on an oversized lot backing onto Greenspace and trees. Take a dip in the sparkling salt-water pool, enjoy the tranquil surroundings, or gather around the firepit and while roasting marshmallows under the stars. Step into a beautifully designed, modern open-concept space perfect for gatherings and entertaining. The spacious layout connects the kitchen, dining, and living areas seamlessly, with the stunning 2-storey Great Room as the centerpiece. The floor-to-ceiling windows flood the space with natural light, while the high-end finishes and features of the kitchen will be loved by the chef in the family. Retreat to the spacious main-floor primary bedroom, where large windows offer breathtaking views of the surrounding greenspace and backyard. Imagine waking up to the serenity of nature right outside your door. The upstairs loft has 2 generous bedrooms each with their own bathrooms, perfect for those teenagers who wants their privacy or for guests who want to stay the night. Don’t miss the 2nd laundry area located on this floor for maximum convenience. What’s there not to love in this multi-purpose finished basement. You want to chill out and watch a movie? No problem. How about some card games or ping-pong? Done. Watching the game and cheering your team at the fully stocked bar? You got it! There’s also a 4th bedroom and an exercise/sauna room down here. If you’re tired of the hustle and bustle of living in the city, consider coming for a visit today. You won’t regret it! (id:35492)
Royal LePage Wolle Realty
5884 7th Line
Beeton, Ontario
Detached Shop 1.16 acres. Bachelor apt! Nanny Suite! Pretty yard with perennials, pear tree, lilacs, crab apple and maple trees This is the ultimate package where you can enjoy country yet be 10 min to HWY 400 for commuting. 4 level side split has 6 bedrooms 4 baths 2 dining rms, 2 living rms, with over 4000 sq ft fin space. The functional kitchen has 2 pantries and plenty of cupboard space, plus has a pass through window to the formal dining room. Picture family gatherings in this dining room off the kitchen with the wood fireplace warming the atmosphere. Display your precious items in the built in china cabinets with lighting on both sides of the fireplace plus w/o through patio drs to a 3 season sun room with one of the best panoramic views of the valley in the area. The main level also has a nanny suite w bedroom & ensuite & living room plus walk in closet and/or convert closet back to kitchenette/ldy plus 2 w/outs to decks facing backyard & valley. The 2nd floor has 3 good size bedrooms, master with new carpet & sliding drs to deck, main bath (cd be converted back to semi-ensuite). Walk down oak stairs to above grade lower level family room w new hardwood floor March 2024 and yet another floor to ceiling wood fireplace & sliding drs to patio facing front yard...bedroom...3 pc bath/ldy rm w oversize window. The bsmt has a large gym area and/or pool table room, plus cold rm & furnace rm + bachelor apt. The apt has a large living room, full kitchen w window + separate den w storage closet and is accessible via walk up to garage. 24' x 32' SHOP is heated & insulated w 100amp panel w window a/c and 6' barn door w ramp. The attached double garage is 26' x 20' w access to gym and bachelor apt. The driveway can park approx 15 vehicles. Smoke free home. (No neighbours behind or on 1 side.) BONUS: New Septic Tank June 2024. New UV Light Sept 25/24. Shingles 2022. A/C has new motor spring 2024. (id:35492)
RE/MAX Crosstown Realty Inc. Brokerage
115 - 708 Woolwich Street
Guelph, Ontario
Welcome to Marquis Modern Towns, North Guelph's newest community in a private enclave within walking distance of Riverside and Exhibition Parks! With a diverse range of turnkey units available in various floorplans, you are sure to find a layout to suit your unique preferences. Act now to take advantage of final release incentives at pre-construction pricing! Be among the first to experience this stylish development, with occupancy starting as early as October 2024. The timeless exteriors and modern, functional interiors cater to all tastes. Unit 115 is a fully upgraded open concept floor plan with over 900 square feet of living space. Located on the ground level, it features two bedrooms, two bathrooms, spacious living area and kitchen, as well as your own large private balcony off the primary bedroom. At Marquis, upgrades come standard with luxury finishes, including maintenance-free vinyl plank flooring, Barzotti Eurochoice cabinetry in the kitchen and bathrooms, a 4-piece stainless steel kitchen appliance package, quartz countertops, ceramic wall-tiled shower, and a full-size stackable front-load washer/dryer. From secure bike storage to a landscaped outdoor patio with BBQ, a children's natural play area, rough-ins for future electric car hook-ups, and ample visitor parking, everything is here to make life convenient and enjoyable! Whether you're an investor, empty-nester or something in between, this is the one you've been waiting for! (id:35492)
Coldwell Banker Neumann Real Estate
111 - 708 Woolwich Street
Guelph, Ontario
Welcome to Marquis Modern Towns, North Guelph's newest community in a private enclave within walking distance of Riverside and Exhibition Parks! With a diverse range of turnkey units available in various floorplans, you are sure to find a layout to suit your unique preferences. Act now to take advantage of final release incentives at pre-construction pricing! \r\nBe among the first to experience this stylish development, with occupancy starting as early as October 2024. The timeless exteriors and modern, functional interiors cater to all tastes. \r\nUnit 111 is a fully upgraded stacked town with over 1000 square feet of living space. Located on the top two levels of this building, it features two bedrooms, two bathrooms, an open-concept living area and kitchen on the main floor and two private balconies, one located off the main floor living area and one off the second bedroom. \r\nAt Marquis, upgrades come standard with luxury finishes, including maintenance-free vinyl plank flooring, Barzotti Eurochoice cabinetry in the kitchen and bathrooms, a 4-piece stainless steel kitchen appliance package, quartz countertops, ceramic wall-tiled shower, and a full-size stackable front-load washer/dryer. \r\nFrom secure bike storage to a landscaped outdoor patio with BBQ, a children's natural play area, rough-ins for future electric car hook-ups, and ample visitor parking, everything is here to make life convenient and enjoyable! \r\nWhether you're an investor, empty-nester or something in between, this is the one you've been waiting for! (id:35492)
Coldwell Banker Neumann Real Estate

