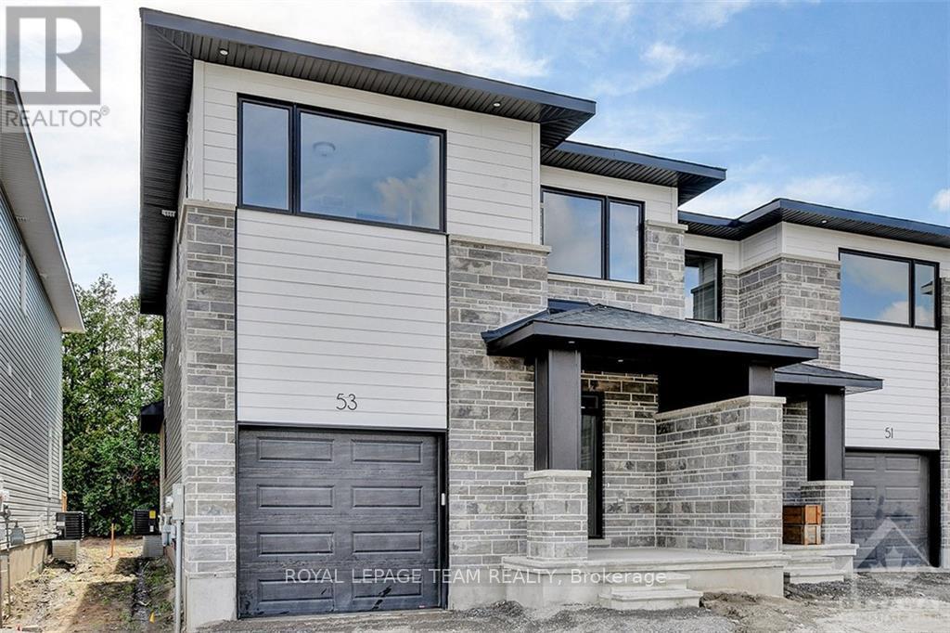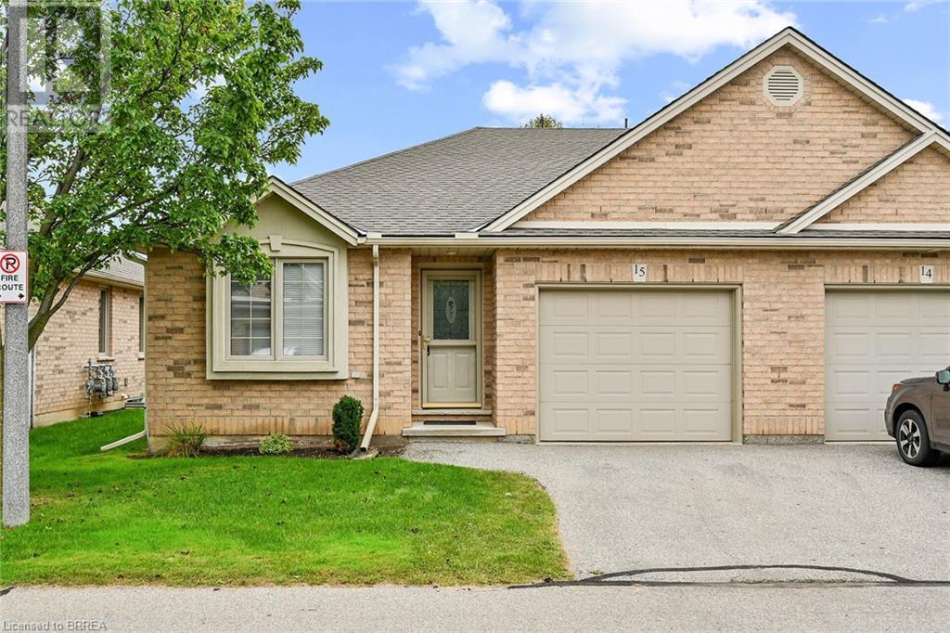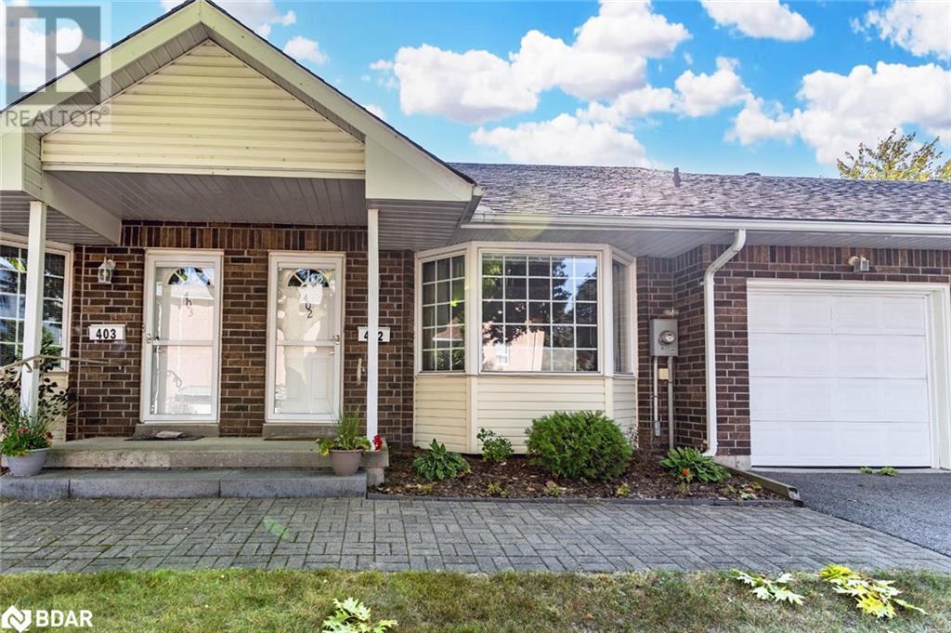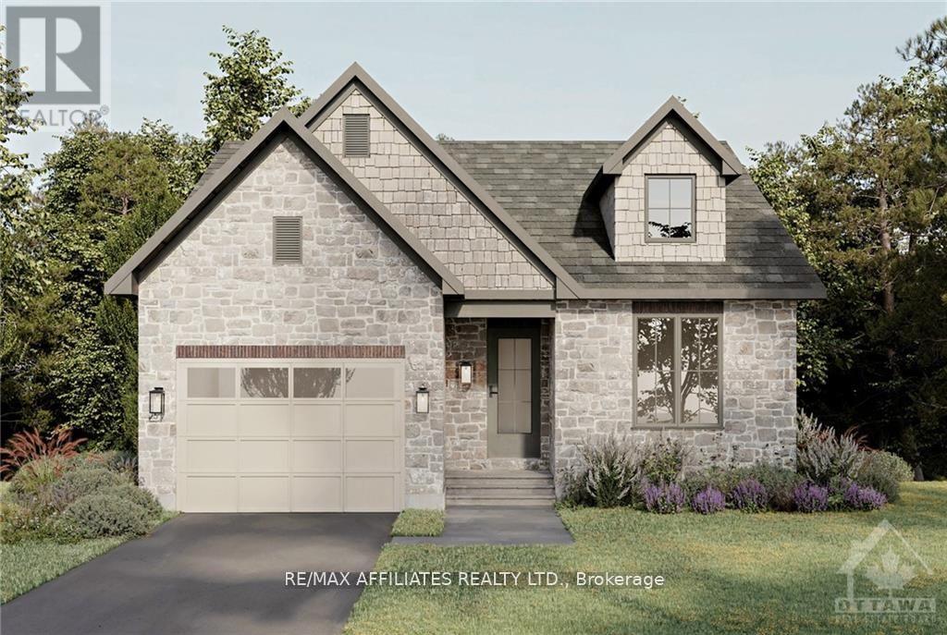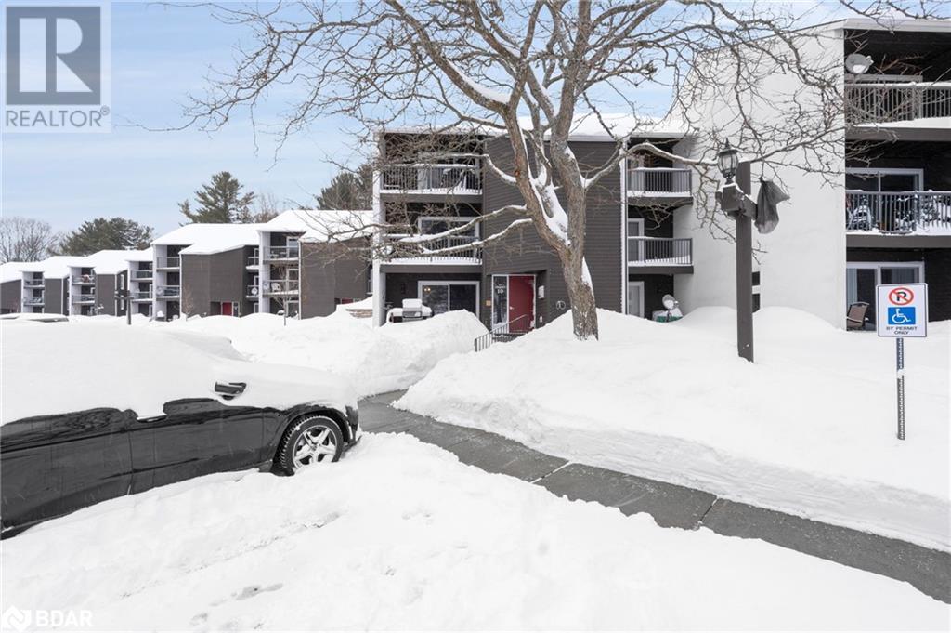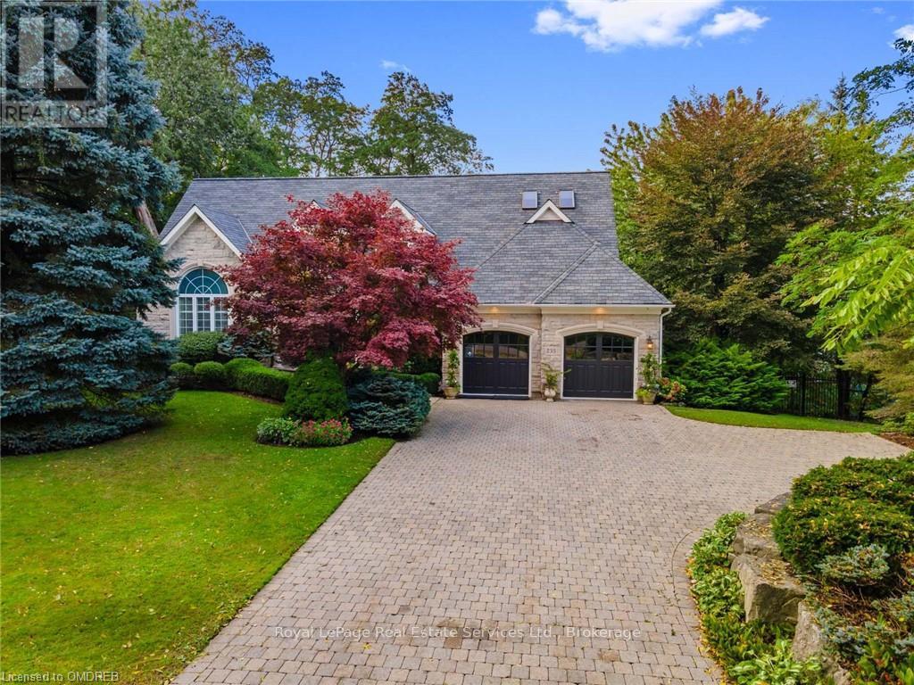1017 Moore Street
Brockville, Ontario
This house is not built. Images of a similar model are provided, however variations may be made by the builder. **An Open House will be held at 1 Duke Street on Saturday, January 18th from 2:00pm to 4:00pm.** Nestled in a prime location just minutes from Hwy 401 and surrounded by local amenities, the Stratford model by Mackie Homes, offers both convenience & style. Boasting 2,095 sq. ft. of living space, this home features a bright, open-concept layout with 3 bds, 3 bths & an oversized single-car garage. The kitchen, complete with a centre island, granite countertops, a pantry & a versatile office nook, is perfect for both everyday living & entertaining. The dining room seamlessly extends to the sundeck & backyard, offering the perfect indoor-outdoor flow for hosting or relaxing outdoors. Upstairs, the primary bd features a walk-in closet and a 5-pc ensuite. Two additional bds, a family bth & a laundry room complete the 2nd level., Flooring: Mixed (id:35492)
Royal LePage Team Realty
78 Ava Road
Brantford, Ontario
Welcome to 78 Ava Road. This is your opportunity to live in one of Brantford’s most sought after neighborhoods, Ava Heights. This timeless, well maintained home is located within walking distance to the prestigious Branford Golf & Country Club and Glenhyrst Gardens. Situated on a huge private lot (.489 acre) this bungalow will not disappoint. The main floor boasts a grand, sun filled living room featuring wall to wall windows, crown molding and fireplace, separate dining room, 3 good sized bedrooms – one of which is currently used as a sitting/TV room, all with beautiful hardwood floors, plus an updated 4 pc bath. The adjoining breezeway provides convenient access to the comfortable sun room and gives direct access to the attached garage. The fully finished lower level features a large family room with lots of space to entertain family and friends, a built in bar, a 3 pc bath plus an office/den highlighted by unique, hand painted mural walls and loads of book shelves for the passionate reader or avid book collector. The expansive backyard with mature trees and interlocking brick patio provides ample space for outdoor activities and relaxation. Let your imagination run wild and create you dream backyard oasis here. Book your viewing today and discover the possibilities that await you in this classic beauty! (id:35492)
Coldwell Banker Homefront Realty
385 Park Road N Unit# 15
Brantford, Ontario
NORTH END CONDO COMMUNITY LIVING! This complex built in 2005 by Caraszma offers convenient and easy highway access, public transit nearby with dining, shopping and banking within walking distance. This lovely end unit's layout provides a window over the double sink in the kitchen and in the dining area, giving even more natural light and includes a Moveable Island for extra storage and prep area. The open concept main floor gives plenty of room for family and friends to gather and has a patio door leading to the recently built deck and also provides 2 bedrooms, with the second currently being used as a den/office. The lower level is partially finished with a corner gas fireplace adding warmth and charm to the spacious recreation room. A bonus room currently set up as a 3rd bedroom and 2nd bathroom offer even more living space along with a an unfinished utility room just waiting for your ideas or to be used to store your tools and seasonal items. If you act quickly this condo in this highly sought after complex could be yours. Be sure to book an appointment today! (id:35492)
Royal LePage Action Realty
402 - 40 Museum Drive
Orillia, Ontario
IMMACULATELY MAINTAINED CONDO TOWNHOME FEATURING TIMELESS FINISHES & EFFORTLESS ACCESS TO AMENITIES & LAKE COUCHICHING! Welcome to this stunning 1.5-storey condo townhome nestled in an amazing community offering low-maintenance living at its finest! Just a short walk to the Leacock Museum National Historic Site, with walking and biking trails nearby and convenient access to Lake Couchiching, Lake Simcoe, and Tudhope Park. Step inside and be captivated by the spacious interior boasting over 1,900 sq ft of living space, meticulously maintained and radiating true pride of ownership throughout. The living room impresses with its vaulted ceiling and bay window, creating a bright and airy atmosphere, while the dining room offers a seamless transition to outdoor entertaining with a sliding glass door walkout to the deck. The heart of the home is a beautifully designed kitchen featuring timeless white cabinets topped with crown moulding, a subway tile backsplash, ample storage, and a convenient butler's pantry. Neutral-toned hardwood floors add a touch of elegance to this home. The main floor also includes a convenient laundry room. Retreat to the primary bedroom with a 4-piece ensuite and walk-in closet. The versatile loft space is perfect for a home office, reading nook, or guest area. Plus, the unfinished basement offers endless potential for customization. The condo fee includes exclusive access to the private community clubhouse, Rogers Ignite phone, cable, and internet, common elements, lawn maintenance, and snow removal. This is your chance to experience stress-free living in an unbeatable location! (id:35492)
RE/MAX Hallmark Peggy Hill Group Realty
113 Cabot Trail
Chatham-Kent, Ontario
Welcome to this lovely 2182 sqft 2 storey 2 car garage home with 3+1 Beds, 3.5 washrooms & a wide driveway that can easily accommodate 3 cars. The basement is 760 sq ft with a side entrance. It includes a large family room/dining area, a full bath & a spacious bedroom that can be used as an extra space for your family needs or for a hassle-free rental income due to its features such as a separate heating and cooling system, laundry hook-ups, plumbing and electrical rough-in for a kitchen. The main floor boasts a spacious kitchen with stainless steel appliances, quartz countertops, 9-foot island, custom cabinetry and a walk-in pantry. The living area features a gas fireplace and a stone feature wall. Massive 8x16 patio doors open to a walk-out covered concrete porch and a fully fenced backyard. Upstairs you'll find a spacious Master bedroom with an en-suite, huge walk-in closet & shower and 2 more generously sized bedrooms, laundry room & a full bathroom. Call today &book your showing!!! **** EXTRAS **** please send your clients best offer to [email protected] (id:35492)
Streetcity Realty Inc.
40 Museum Drive Unit# 402
Orillia, Ontario
IMMACULATELY MAINTAINED CONDO TOWNHOME FEATURING TIMELESS FINISHES & EFFORTLESS ACCESS TO AMENITIES & LAKE COUCHICHING! Welcome to this stunning 1.5-storey condo townhome nestled in an amazing community offering low-maintenance living at its finest! Just a short walk to the Leacock Museum National Historic Site, with walking and biking trails nearby and convenient access to Lake Couchiching, Lake Simcoe, and Tudhope Park. Step inside and be captivated by the spacious interior boasting over 1,900 sq ft of living space, meticulously maintained and radiating true pride of ownership throughout. The living room impresses with its vaulted ceiling and bay window, creating a bright and airy atmosphere, while the dining room offers a seamless transition to outdoor entertaining with a sliding glass door walkout to the deck. The heart of the home is a beautifully designed kitchen featuring timeless white cabinets topped with crown moulding, a subway tile backsplash, ample storage, and a convenient butler's pantry. Neutral-toned hardwood floors add a touch of elegance to this home. The main floor also includes a convenient laundry room. Retreat to the primary bedroom with a 4-piece ensuite and walk-in closet. The versatile loft space is perfect for a home office, reading nook, or guest area. Plus, the unfinished basement offers endless potential for customization. The condo fee includes exclusive access to the private community clubhouse, Rogers Ignite phone, cable, and internet, common elements, lawn maintenance, and snow removal. This is your chance to experience stress-free living in an unbeatable location! (id:35492)
RE/MAX Hallmark Peggy Hill Group Realty Brokerage
773 Prince Of Wales Drive
Cobourg, Ontario
This meticulously maintained home is sure to please the most discriminating buyer. Located in the popular New Amherst neighbourhood, this Raised Bungalow features 9' ceilings, large principal rooms and hardwood floors throughout the main floor. A large kitchen with SS Appliances, breakfast bar opens onto the Breakfast Nook and is flooded with natural light from the large Bay Windows. A large Dining Area is a perfect setting for those special dinners! A Laundry Closet is conveniently located on the main level. The Primary Bedroom with it's vaulted ceiling overlooks the garden and has convenient access to the Sunroom where you can enjoy your morning coffee. There is also a large guest bedroom on this level. The Great Room, located at the rear of the home features lovely French Doors with access to the Sunroom. All of the windows on the main level feature California Shutters. The side entry offers a separate entrance for in-law suite potential. The lower level has a large 3rd Bedroom, Family Room with gas fireplace, a 3-piece Bathroom with huge walk in shower and heated floors. A massive unfinished space currently used as storage, awaits the buyer's creative design. This property also features a detached 2 car garage with an additional parking space accessed from the rear laneway. Annual Maintenance fee of $375 [Northumberland Condo Corp 54] **** EXTRAS **** New Roof [2019], New A/C [2023] California Shutters throughout Main Level, Central Vac (id:35492)
Keller Williams Energy Real Estate
632 - 118 Riverview Drive
Chatham-Kent, Ontario
Vacant, 1 bedroom end unit on the top floor with great views overlooking grass area! Move-in condition with brand new carpet and paint throughout. Shared laundry on the lower level. Solid brick building with concrete floors - nice and quiet! Recent updates to the complex include: soffits, fascia, eavestrough, siding, shingles, new flooring & paint in all common area hallways and fencing around the property. Convenient location close to St Clair College, groceries & shopping. Condo fee is $341/mth which includes heat, hydro, water and parking. Property tax is $868/yr. (id:35492)
Sutton Group - Select Realty
220 - 1102 Horseshoe Valley Road W
Oro-Medonte, Ontario
Great chalet in the heart of Horseshoe Valley across the street from Horseshoe Resort and The Heights Ski Hill. This bright updated condo has a gourmet kitchen with stainless steel appliances, quartz counters and backsplash. Updated laminate flooring, ship-lapped ceiling with pot lights. Walk out to your back patio, pets and BBQ's allowed. Plenty of parking available. Murphy bed is included. Newer insuite washer/dryer. Bike out your back door to Copeland forest trails. Cross the underpass to horseshoe ski hills and restaurants. High speed internet available. Close to biking, hiking, golf, skiing, snowmobile trails. Horseshoe Resort, The Heights, Vetta spa. Live where you play or just come play when you can. (id:35492)
RE/MAX Hallmark Chay Realty
Lot 39 Rabb Road
Smiths Falls, Ontario
Flooring: Mixed, Welcome to Maple Ridge the newest development in Smiths Falls by Campbell Homes.There are three stunning models to choose from with above average included finishes. From the ICF Energy Star Efficiency build to the 8 foot front door, quartz countertops, main floor 9 foot smooth ceilings, gas fireplace, and a huge balcony. Pictured here is The Elmcroft Model on a flat lot with a daylight basement. The Elmcroft is ideal for growing families with 1636 sq ft of main floor living space providing a seemless blend of convenience and functionality.This open concept design features a gas fireplace, a gorgeous kitchen with plenty of cabinets, a large island, walk-in pantry, and main floor laundry room with garage access to the double garage.There are three generous sized bedrooms, the primary has an ensuite and walk-in closet.The basement has a 3rd bath roughed in, and can be finished adding more bedrooms and living space.Book a showing to see our models, start building your dream home today. (id:35492)
RE/MAX Affiliates Realty Ltd.
Lot 12 Rabb Road
Smiths Falls, Ontario
Welcome to Maple Ridge the newest development in Smiths Falls by Campbell Homes.There are three stunning models to choose from with above average included finishes. From the ICF Energy Star Efficiency rating build to the 8 foot front door, quartz countertops, main floor 9 foot smooth ceilings, gas fireplace, and a huge balcony. Pictured here is The Elmcroft Model with a walkout basement backing onto protected land. The Elmcroft is ideal for growing families with 1636 sq ft of main floor living space providing a seemless blend of convenience and functionality.The open concept design features a gas fireplace, a professionally designed kitchen with a large island, walk-in pantry, and main floor laundry room with garage access to the garage.There are three generous sized bedrooms, the primary has an ensuite and walk-in closet.The basement has a 3rd bath roughed in, and can be finished adding more bedrooms and living space. Book a showing to see our models, design your dream home today. (id:35492)
RE/MAX Affiliates Realty Ltd.
1102 Horseshoe Valley Road W Unit# 220
Barrie, Ontario
Great chalet in the heart of Horseshoe Valley across the street from Horseshoe Resort and The Heights Ski Hill. This bright updated condo has a gourmet kitchen with stainless steel appliances, quartz counters and backsplash. Updated laminate flooring, ship-lapped ceiling with pot lights. Walk out to your back patio, pets and BBQ's allowed. Plenty of parking available. Murphy bed is included. Newer insuite washer/dryer. Bike out your back door to Copeland forest trails. Cross the underpass to horseshoe ski hills and restaurants. High speed internet available. Close to biking, hiking, golf, skiing, snowmobile trails. Horseshoe Resort, The Heights, Vetta spa. Live where you play or just come play when you can. (id:35492)
RE/MAX Hallmark Chay Realty Brokerage
Lph09 - 55 De Boers Drive
Toronto, Ontario
Wonderful investment opportunity! Schedule a showing to check out this fantastic 1 Bed 1 Bath Corner Unit with a parking spot, located right next to Downsview Park and subway station! Tons Of Natural Light and Close To Everything You May Need Including Groceries, 401 Highway, Yorkdale Mall, Shops, Restaurants and more! Amazing tenant willing to stay. (id:35492)
Terra Realty Inc.
469018 Grey 31 Road
Grey Highlands, Ontario
This is an exceptional property offering a beautifully renovated home, a modern workshop and a stunning barn on 3.5 acres of land located on a paved country road, outside of the beautiful village of Feversham, 20 minutes to either Collingwood or Thornbury. Your privacy is assured, as are your pastoral, country views. The 3 bedroom, 2 bathroom home has undergone extensive updates in the last 10 years including new siding and insulation, steel roof, large decks, windows...the list, included in the documents tab, is extensive! Consider the kind of work you can accomplish in the detached workshop wired for large tools. The barn has also been almost entirely opened up and rebuilt with new windows, siding, wiring and lighting, a freshly parged foundation and poured concrete floors...imagine the parties you could host here! If you're looking for a place to get away from it all and establish your own little piece of heaven in the country, this is it. (id:35492)
Royal LePage Locations North
2 Thoroughbred Drive
Oro-Medonte, Ontario
Welcome home to Braestone in beautiful Oro-Medonte! Approximately an hour away from Toronto and close to neighbouring Barrie & Orillia, this unique community offers a different paced lifestyle & many remarkable amenities to experience. Located on just over an acre, this stunning bungalow with finished coach house is meticulously crafted. Step inside to discover a thoughtfully designed interior that seamlessly blends modern comforts with timeless elegance. Indulge your green thumb in the greenhouse and garden boxes, complete with irrigation for hassle-free gardening. An invisible dog fence ensures your pets can roam freely in a safe environment. The back patio pergola provides the ideal spot for alfresco dining or simply basking in the beauty of nature. With an unfinished basement awaiting your personal touch, the possibilities for customization are endless. Whether you envision a cozy home theatre, a home gym, or a playroom for the little ones, this space offers the canvas for your dreams to come to life. The Coach House over the garage boasts upgraded fixtures and a full bathroom, offering versatility and convenience for guests or additional living space. Braestone is more than a friendly neighbourhood, it is a way of life & a place to make memories. **** EXTRAS **** Braestone amenities include: The Farm, the pond, walking trails, Nordic skiing, orchard & berry picking, maple sugar tapping, tobogganing, stargazing, skating on the pond, baseball, artisan farming & so much more. (id:35492)
Keller Williams Realty Centres
35169 Bayfield Road
Bayfield, Ontario
Your DREAM HOME awaits!! Welcome to 35169 Bayfield Rd, a luxurious, brand new custom-built home. No expense has been spared in crafting this beautiful home, which combines modern elegance with tasteful touches throughout. Located just minutes from the quaint village of Bayfield and the picturesque shores of Lake Huron, this stunning property offers the perfect blend of convenience and tranquility. This 4-bedroom, 3-bathroom home boasts a thoughtfully designed open-concept layout with over 2700 sq. ft. of living space, perfect for both entertaining and everyday living. A striking front door sets the tone as you enter this exquisite residence. The heart of the home features a beautiful kitchen with quartz countertops, stone backsplash and a huge island. Enjoy meals in the elegant dining area, which offers a walkout to the covered porch and private backyard, ideal for outdoor entertaining and relaxing. Unwind in the inviting living room, complete with a gas fireplace and custom-built live edge shelving. Retreat to the primary wing, featuring a den, 2 pc. bath, bedroom with vaulted ceiling, and a large walkthrough closet leading to the luxurious 5 pc. ensuite with double sinks, soaker tub, glass shower, and water closet. The opposite wing of the home includes 3 generously sized bedrooms, a 3 pc. bath with water closet, and a spacious laundry room. Enjoy the comfort of heated concrete floors and solid wood doors throughout the home, ensuring warmth and luxury in every room. A spacious mudroom leads to an oversized double garage with heated floors and interlocking PVC panels on the walls and ceiling. The garage also features an unfinished loft, perfect for your creative touches! Situated on just under a one-acre lot, there is room for a future shop to accommodate all your toys and hobbies. Plus, you can hop on your golf cart and drive across the road to the golf course! This home truly needs to be seen to be appreciated...schedule your tour today! (id:35492)
RE/MAX Twin City Realty Inc.
604 - 309 Cumberland Street
Ottawa, Ontario
Flooring: Tile, Flooring: Hardwood, Clarence Court offers peace, privacy and security w/ only 5 units per floor. Steps to the hustle and bustle of the Byward Market but far enough away to be peaceful. Sensible split floorplan of 2 bedrms and 2 full bathrms on opposite sides of an open concept living-dining space. Functional kitchen w/ newer fridge /stove & dishwasher. Convenient stacked laundry in unit. Lovely hardwood in bedrooms & living spaces. Windows & patio doors recently replaced. South facing balcony overlooking the Byward Market w/ uninterrupted sight-lines of Parliament Hill & the Chateau Laurier. Beautiful sunset views! Heated garage parking w/ dedicated storage locker in front of the parking space (#15). Rare 2nd storage locker (#17) located on top floor. Walking distance to Ottawa University, LRT, Rideau Centre and all the wonderful shops and restaurants in the historic Byward Market. Condo docs ordered and available as of Sept 27th. 24 hour irrevocable required for any offers. Some pics virtually staged. (id:35492)
Royal LePage Team Realty
4836 Hendon Way
Ottawa, Ontario
Flooring: Tile, Flooring: Laminate, Wonderful investment opportunity! Nicely updated 4 bedroom condo townhome centrally located in a quiet family friendly community walking distance to shopping, restaurants, schools, transit, parks and so much more. The front foyer features newer modern tile which flows thru the kitchen where you will find ample cabinetry and counterspace as well as a convenient eat-in area. Adjacent to the kitchen is the spacious living room which boasts newer high grade laminate flooring. Backyard access from the living room. The second level has laminate flooring throughout and is comprised of 4 generous bedrooms as well as an updated main bathroom. Freshly painted ready for you to move in and enjoy! Low condo fees. Great value for first time home buyers, investors or those looking to downsize. (id:35492)
RE/MAX Hallmark Realty Group
3109 - 60 Frederick Street
Kitchener, Ontario
Welcome to luxury living in the heart of the city! Corner Unit ! Boasting 2 bedrooms, 2 full bathrooms and a bright open-concept layout with stainless steel appliances. Experience the convenience of intelligent home functions such as smart door lock, thermostat and light controls, all managed via a central hub. Plus, the blazing-fast Gigabit Rogers Internet that comes with it. Come enjoy the concierge service, patio, gym, yoga room or book the party room for your entertaining needs. This unit also includes an underground private parking spot and storage room. Conveniently located with access to the ION LRT and GRT bus stops at your doorstep and minutes to Conestoga College, GO Station, University Of Waterloo, Wilfred Laurier University. Book your showing today! (id:35492)
Homelife/miracle Realty Ltd
3 Rate St
Chapleau, Ontario
Welcome to 3 Rate Street! Located in beautiful Chapleau, Northern Ontario. Stunning Modern Home with Abundant Space and Luxurious Features! Welcome to your dream home! This spacious 5-bedroom, 2-bath gem combines modern elegance with comfortable living. Step inside to discover a large entry that flows into a breathtaking open-concept kitchen, living, and dining area, perfect for entertaining and family gatherings. The updated kitchen is a chef’s delight, featuring sleek finishes and a unique pizza oven that will elevate your culinary adventures. The inviting living space is bathed in natural light, creating a warm and welcoming atmosphere. Retreat to the lower level where you’ll find a finished rec room, complete with a cozy propane stove—ideal for movie nights or game days. Unwind in the luxurious sauna located in the lower level bath, providing a perfect escape after a long day. Outside, the expansive fenced yard offers plenty of space for outdoor activities, along with a large patio and deck that are perfect for summer BBQs or relaxing in the hot tub. An in-ground sprinkler system ensures your lawn stays lush and vibrant. With ample parking and storage options, plus a newer furnace with central air for year-round comfort, this home has it all. Don’t miss your chance to own this remarkable property—schedule your private showing today! (id:35492)
Exit Realty True North
96 Weslock Crescent
Aurora, Ontario
Brand New Never Lived In 4 Bed, 5 Bath Home With 2 Car Garage | Prestigious New Development - Aurora Trails Built By Paradise Homes | Stunning Modern Elevation Situated On A 42 Ft. Lot | Fabulous Floor Plan Featuring Over 3100 Sq. Ft. Of Living Space | 9ftCeilings On Main & 2nd Floors | Main Floor Den | Formal Dining Room | Huge kitchen - Extended Height Upper Cabinets, Centre Island, Pantry Wall & Breakfast Area | Bright & Spacious Great Room Overlooks Kitchen | Main Floor Laundry Room with Laundry Tub & Front Load Washer & Dryer | Mudroom with Closet & Service Entrance to Garage With Easy Access to Kitchen | Numerous Upgrades Include Hardwood & Porcelain Flooring Thru-Out, Quartz/Granite Countertops in Kitchen & Baths | Frameless Glass Showers | Dark Stained Oak Stairs Leads To 2nd Floor Featuring 4 Generous Sized Bedrooms Each With Ensuite Bath | Cold Room in Basement |Walking Distance To Numerous Amenities | Minutes to Hwy. 404 |The Perfect Place to Call Home! **** EXTRAS **** Smooth Ceilings on Main Floor, Black Stainless Steel Kitchen Aid Kitchen Appliances, Grey LG Front Load Washer & Dryer, Tankless Water Heater, Dark Stained Hardwood Floors & Staircase, Quartz/Granite Counter Tops in Kitchen & Bathrooms (id:35492)
Royal LePage Your Community Realty
235 Lakewood Drive
Oakville, Ontario
Located in coveted West Harbour, come discover tranquility and elegance at 235 Lakewood Drive. Nestled on a generous .56-acre lot, embraced by majestic foliage in a private cul-de-sac, this residence epitomizes serene living mere steps from the lake. Crafted by renowned architect Gren Weis, the fusion of stone and wood siding spans over 6,200 square feet. Step into the foyer with its soaring cathedral ceilings, offering glimpses of the expansive living spaces beyond. Designed for seamless flow, this sophisticated layout effortlessly accommodates both grand and intimate gatherings. A bespoke oak staircase adorned with shimmering Schonbek chandeliers leads to the upper levels, where solid oak hardwood flooring graces much of the home. The living room boasts exquisite millwork, custom fireplace, and state-of-the-art entertainment amenities by Canadian Sound Ltd. The gourmet kitchen, recently reimagined, features top-tier appliances, quartz countertops, and abundant storage, with access to a sprawling composite, low maintenance deck. A stately maple wood-paneled study overlooks manicured gardens, providing a serene retreat. Five generous bedrooms, each with an ensuite and ample closets, offer luxurious comfort. The primary suite is a haven of indulgence, flaunting dual walk-in closets, spa-like ensuite with airy vaulted ceilings, skylights, and deluxe fixtures. The lower level is all about leisure and function, boasting a custom-painted wood-paneled rec room with lakeside vibes, alongside a gym, wine cellar, and top-notch utility room. Outside, the meticulously landscaped grounds offer a saltwater pool with waterfall, a spa, and outdoor entertainment system, perfect for alfresco movie nights. This home boasts a brand new roof with lifetime warranty! Stroll to lovely downtown Oakville, trendy Kerr Village, Tannery Park along the Lake & waterfront trails. Close proximity to highly esteemed schools. (id:35492)
Royal LePage Real Estate Services Ltd.
505 - 360 Bloor Street E
Toronto, Ontario
Welcome to Suite 505, a beautifully upgraded residence in the prestigious Bloor/Rosedale neighbourhood. Offering approximately 1,685 sq.ft. of living space and an additional 190 sq.ft. open balcony, this suite boasts a premium north-facing view of the serene Rosedale Ravine. The well-thought-out layout includes two spacious bedrooms, a solarium, and a dedicated office, perfect for modern city living. Wide-plank hardwood floors add elegance to the principal areas, complemented by marble tile flooring in the kitchen and broadloom in the primary bedroom. The upgraded kitchen features granite countertops, a stylish backsplash, ample cupboard space, and a breakfast nook. Several walk-outs lead to the open balcony, offering tranquil, treed views, making it an ideal spot for relaxation.This suite includes two fully updated 4-piece bathrooms, offering both luxury and functionality. It also comes with the use of one underground parking space and an out-of-suite locker, providing additional storage solutions.Residents of The Three Sixty enjoy a wide array of top-tier amenities including: 24-hour concierge service, an indoor pool, sauna, and change rooms (currently undergoing renovations), a fully equipped gym, squash court, and a party room. Additional conveniences include a car wash bay, visitor parking, and four EV charging stations on Level P2, ensuring an elevated living experience. Take advantage of this rare opportunity to make Suite 505 your new home. Schedule a viewing today and experience luxury living in the heart of Bloor/Rosedale! **** EXTRAS **** Ideally located just steps from Yorkvilles shops and restaurants, the U of T, and the subway. The Rosedale Ravine provides a scenic backdrop, while the proximity to the Financial District offers the perfect blend of urban sophistication. (id:35492)
Sotheby's International Realty Canada
1 - 9621 Jane Street
Vaughan, Ontario
Indulge in the Epitome of Luxury Living with this Exquisite Corner unit Townhome, Perfectly Situated in the Prestigious Maple Neighbourhood. No expense spared, with $$$$ invested in upgrades. 2 Large Bedroom Townhome with an Open-Concept Design Featuring Soaring 9-Foot Ceilings Throughout, Elevating the Sense of Space and Grandeur. The Oversized, Contemporary Kitchen is a Chef's Dream, Complete with a Sunlit Breakfast Area, Abundant Cabinetry, and Exceptional Finishes. Step through the Living Room's Walk-Out to a Charming Patio in the Front yard, Creating a Seamless Indoor-Outdoor Living Experience. Enjoy the Convenience of Direct Access to a Built-In Garage, Offering Additional Storage. Ideally Located for Commuters, with Effortless Access to HWY 400, HWY 7, GO Station, and TTC Subway. Minutes From the Vibrant Shops at Vaughan Mills Mall, Canada's Wonderland, Community Centers, Hospital and Top-Tier Schools. This Home is a Rare Find and an Absolute Must-See! **** EXTRAS **** Enjoy the Convenience of Direct Access to a Built-In Garage! (id:35492)
Keller Williams Referred Urban Realty

