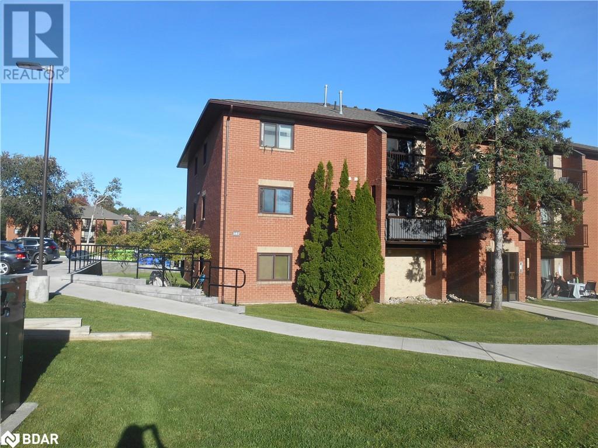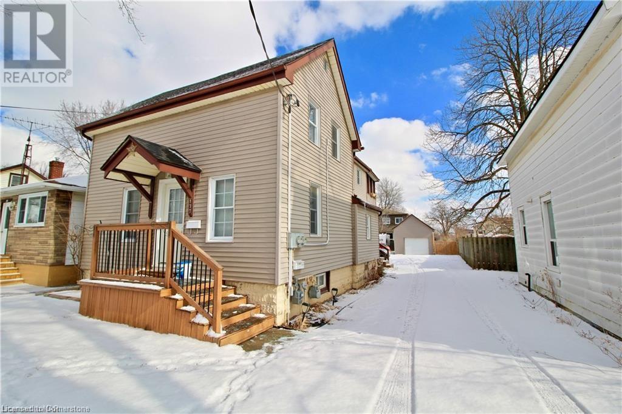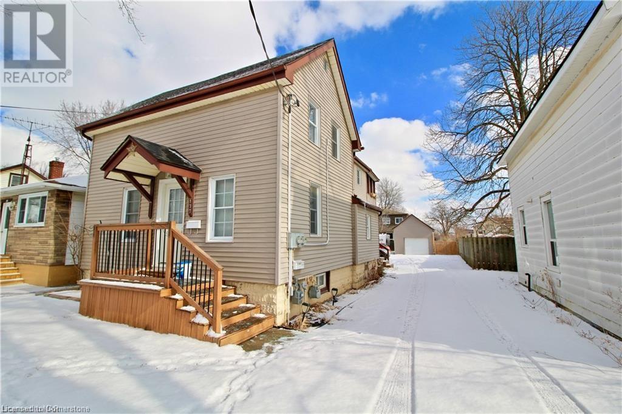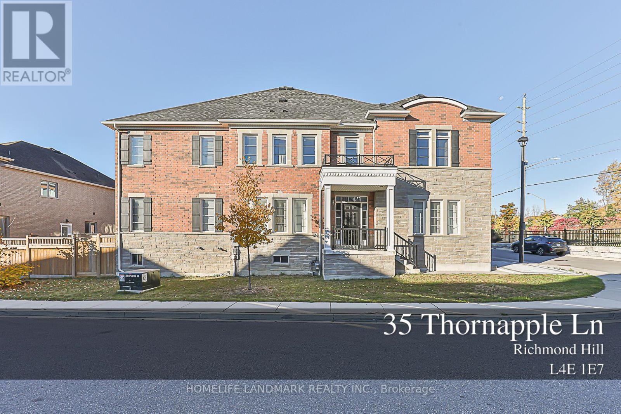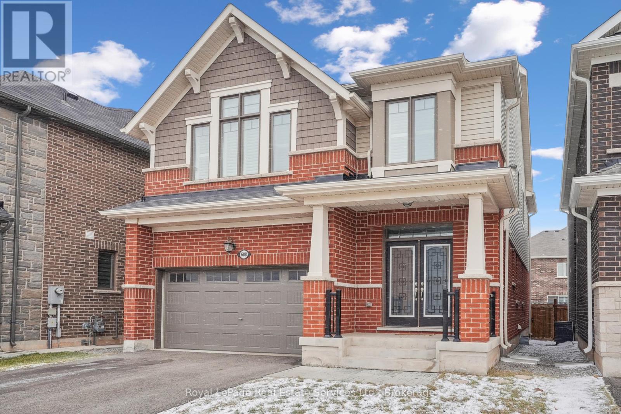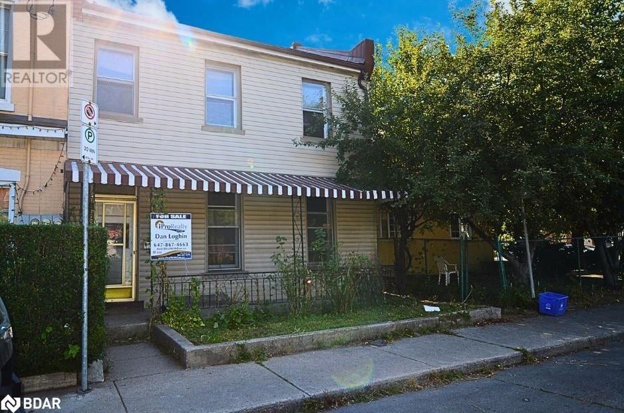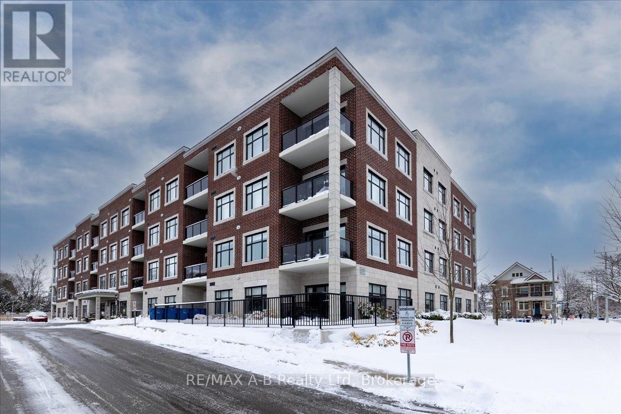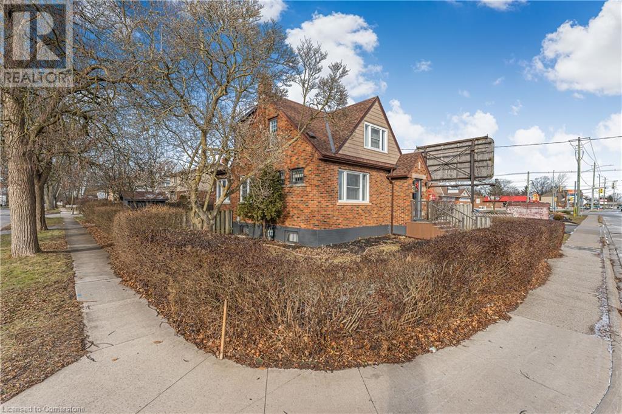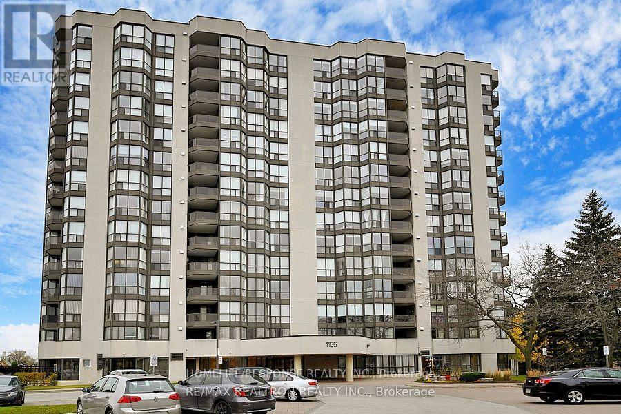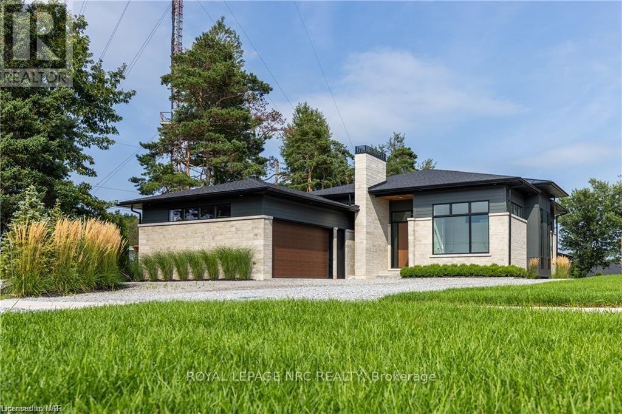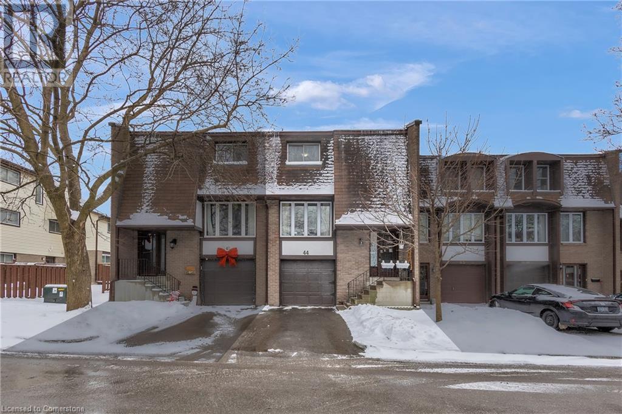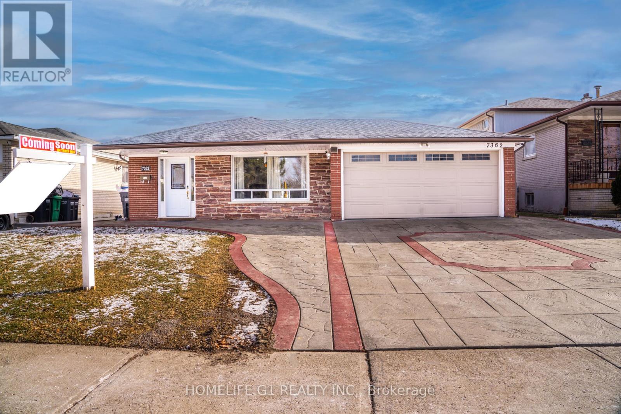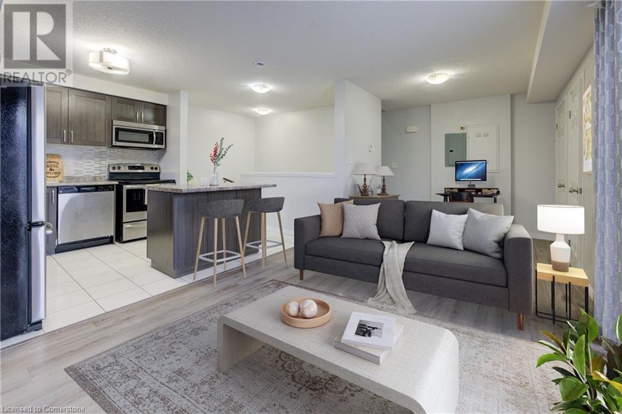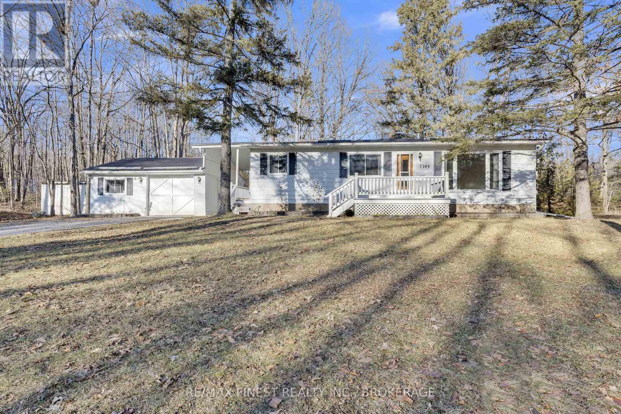167 Edgehill Drive Unit# E4
Barrie, Ontario
GROUND FLOOR 2 BEDROOM, 1 BATHROOM UNIT. ALL APPLIANCES UPDATED IN 2018 TO STAINLESS STEEL SAMSUNG FRIDGE, STOVE & MICROWAVE & WHIRLPOOL DISHWASHER, KITCHEN RENOVATED 2018, BATHROOM UPGRADES 2018, FLOORING 2018. WALK OUT TO PRIVATE PATIO & USE AS AN EXIT. (PERFECT FOR MORNING COFFEE) PROPERTY HAS BEEN THROUGH EXTENSIVE UPGRADES * ROOFS 2022 * PARKING LOTS 2021 * LANDSCAPING/WALKWAYS/EXTERIOR LIGHTING 2021 * IRREGATION 2021 * SWALE 2021 * BRICK WORK 2023/4 * FRESHLY PAINTED *LAUNDRY ACROSS THE HALL * 6 X 3 STORAGE/LOCKER *CLOSE TO SHOPPING, TRANSIT, HIGHWAY ACCESS. PERFECT STARTER OR RETIREMENT HOME * INCLUDED IN CONDO FEES; PAYING BACK THE LOAN FOR MAJOR IPROVEMENTS (PARKING LOTS/WALKWAYS/LIGHTING/UNDERGROUND CABLING/LANDSCAPING ETC) THE LOAN WILL BE PAID IN 2025 WHICH SHOULD BE REFLECTED IN THE DECREASE OF CONDO FEES, ROGERS CABLE (IGNITE), HIGH SPEED INTERNET, WATER, BUILDING INSURANCE, PROPERTY MANAGEMENT, GARBAGE REMOVAL, SNOW REMOVAL, LANDSCAPING, CLEANING OF COMMON AREAS, RESERVE FUND CONTRIBUTIONS ETC! PETS ALLOWED * DON'T MISS YOUR OPPORTUNITY TO OWN THIS MOVE IN READY HOME. QUICK CLOSING AVAILABLE. (id:35492)
One Percent Realty Ltd. Brokerage
14 Greenhills Square
Brampton, Ontario
Welcome to 14 Greenhills Square! Tucked away on a quiet cul-de-sac, this property boasts a *must-see premium pool-sized lot* that backs onto Glenforest Park South, complete with privacy, trails and green space. Ideal for first-time buyers, multi-family living, or investors! The main level features a spacious kitchen equipped with stainless steel appliances, a double sink, and a backsplash. Enjoy the open-concept living and dining areas, along with a convenient 2-piece powder room and laundry facilities. Upstairs, you'll find three generous bedrooms (originally four, converted to three) and a 4-piece bathroom. If you need more space, the basement has a separate entrance and offers unique above-ground living with a 3-piece bathroom. Venture further down to discover another large living/dining/recreation area, complete with rough-in plumbing for a kitchen. This level also includes a spacious bedroom with a 4-piece ensuite bathroom, two large egress windows, pot lights, and more! Don't miss the rare opportunity to enjoy a huge private backyard featuring a covered deck, a shed, and plenty of room for play, entertaining, or simply relaxing amidst mature trees. Parking for up to 4 cars. Come see it for yourself! Great Location Close To Schools, Community Center, Chinguacousy Park, Trails/Parks, Shopping, Transit & Much More! **** EXTRAS **** Existing Stainless Steel Appliances: Fridge, Stove, Hood Fan, Built-In Dish Washer. Clothes Washer & Dryer, All Existing Window Coverings & Light Fixtures. Garden Shed. (id:35492)
RE/MAX Realty Services Inc.
211 - 84 Aspen Springs Drive
Clarington, Ontario
Not only does this 2 bedroom unit come with 2 owned parking spots and a locker but it also includes 2 full baths. This newer building is only 1 of 2 buildings on Aspen Springs with elevators. Freshly painted and new carpet in both bedrooms. Open concept floor plan with kitchen featuring stainless steel appliances, pantry and breakfast bar. Living/Dining room with laminate floors and walk out to balcony. 4 piece common bath. Additional 3 piece ensuite and his/hers closets in the primary bedroom. Second bedroom with closet. Amenities in the building include a meeting/party room, hobby room, and exercise room. Large courtyard featuring a great playground with padded floors to keep kids safe. A great place to walk the dog. Steps to school and only a few mins from the 401, arena, big box stores and restaurants. Straight shot north to the 407. (id:35492)
Century 21 Wenda Allen Realty
33 Berkwood Place
Pelham, Ontario
Happy New Year Here! Situated on a sprawling .86-acre pie-shaped lot (53.35 ft x 329.27 ft), this home offers unparalleled privacy backing onto the serene Carolinian forest and nestled in the prestigious Fonthill community just minutes from renowned golf courses, award-winning wineries, gourmet dining, and the highly sought-out A.K. Wigg school district. A sleek new concrete driveway leads to the beautifully designed interior, where a brand-new (2023) white kitchen by Design Studio Niagara shines. Gleaming quartz countertops, stylish gold hardware, and an oversized island pair seamlessly with professional appliances, including a 6-burner gas stove and double ovens. The main floor boasts a spacious mudroom with laundry facilities, garage entry, and its own side entrance. Maple hardwood floors flow throughout, adding warmth and personality to every room. The front living room features a white gas fireplace with marble inlay, while the rear family room, adjacent to the kitchen, offers a wood-burning fireplace, wood beamed ceiling and breathtaking views of the lush forest beyond. Step through the large sliding door to your outdoor oasis featuring a newly resurfaced deck (courtesy of Dekortes) and a relaxing hot tub area, perfect for unwinding under the stars. Entertain your guests in style in the separate dining room, where the expansive window blur the line between indoor and outdoor living. Upstairs, four bedrooms await, including a relaxing primary suite with a walk-in closet and a 3-piece ensuite with heated floors. The partially finished basement provides endless possibilities, whether you envision a home gym, playroom, or studio. With a 3-piece bath and walkout to the rear yard, the space is as versatile as it is functional. Recent updates include a brand-new roof (2023) with a transferable warranty, a new A/C unit (2021), furnace approximately 9-10 years old. This home is the perfect blend of modern luxury and natural beauty. Your peaceful retreat awaits! (id:35492)
Royal LePage NRC Realty
177 Erie Street
Port Colborne, Ontario
Looking to dive into the rental market? Welcome to 177 Erie Street in Port Colborne, an excellent investment opportunity! This fully-occupied duplex features outstanding, long-term tenants who maintain the property in excellent condition. Both units are well-kept. The main floor unit offers 2 bedrooms, in-suite laundry, and an unfinished basement. It also includes exclusive use of a detached garage. Currently rented at $1,192.50/month + gas and hydro. The upper unit features 2 bedrooms, an open-concept layout with a gas fireplace in the spacious living room, and in-suite laundry. This unit rents for $1,165/month + gas and hydro. Both tenants are on month-to-month leases and have resided here since 2019. Last month’s rent deposits are on file. Furnace is from 2008, both hot water rental tanks are rentals from 2008 and the age of the upper unit’s fireplace is unknown. Please note: vacant possession is not available. (id:35492)
Exp Realty
177 Erie Street
Port Colborne, Ontario
Looking to dive into the rental market? Welcome to 177 Erie Street in Port Colborne, an excellent investment opportunity! This fully-occupied duplex features outstanding, long-term tenants who maintain the property in excellent condition. Both units are well-kept. The main floor unit offers 2 bedrooms, in-suite laundry, and an unfinished basement. It also includes exclusive use of a detached garage. Currently rented at $1,192.50/month + gas and hydro. The upper unit features 2 bedrooms, an open-concept layout with a gas fireplace in the spacious living room, and in-suite laundry. This unit rents for $1,165/month + gas and hydro. Both tenants are on month-to-month leases and have resided here since 2019. Last month’s rent deposits are on file. Furnace is from 2008, both hot water rental tanks are rentals from 2008 and the age of the upper unit’s fireplace is unknown. Please note: vacant possession is not available. (id:35492)
Exp Realty
76 Joseph Griffith Lane
Toronto, Ontario
Beautiful townhouse with 4 bedrooms + Den (With Window), 4 washrooms and brightly filled with natural light. Lots Of Upgrades. Granite Countertop, Backsplash, Stainless Steel Appliances. New Renovated and Whole House Freshly Painted. 3 Floor of usable living space, 1 Parking with Ample Amount of street parking. Spacious Master Bdrm W/ 4 Pc Ensuite. Great For Families. 1 Minute To Kids Playground, 5 Minute Walk To Community Park and 2 Other Kids Playgrounds. Minutes To Hwy 400 & 401, Shopping Plaza, School & Golf Course. **** EXTRAS **** S/S Fridge, Stove, D/W, Range hood. Existing Furnace & Cac. Existing Elf's. All Existing Window Blinds . Washer & Dryer, Furance (2021). PLOT Fee: $114.30/Month. (id:35492)
Rife Realty
46 - 7155 Magistrate Terrace
Mississauga, Ontario
Perfect family home semi detached. Ideal size in desired location .Bright & Spacious, Freshly Painted Thru-Out, with New roof June 2024 Semi - detached Condo-Townhouse In A Desired Location. High Ceiling On Main Floor 9 Ft., Spacious Kitchen, Ceramic Floors And Backsplash In Kitchen, fully renovated washrooms, new dryer. Three Car Parking Space. Single Car Garage With Storage Space, Access From Garage To Home. Automatic Garage Door Opener W/Remote. Newer Central Air & California Shutter. Backyard Close To Hwy 407/401, Heartland Center, with great rating Schools(St Marcellinus secondary school(9/10)) , Park, Shopping, Heartland center, Restaurants And Amenities. Walk out Lower Level to beautiful garden, Road Maintenance 179/month includes snow plowing. Visitor parking and building insurance . Status available **** EXTRAS **** New roof June 2024, newer fridge, stove, build in dishwasher, newer washer and new 2024 dryer, Elfs, window coverings (id:35492)
Homelife New World Realty Inc.
709 - 37 Galleria Parkway
Markham, Ontario
Very Well Maintained Unit With Unobstructed South View Overlooking Proposed Park; Extra Wide Parking Spot; Walk To Shopping, Public Transit & Doctors; Mins. To Highways; Well Managed Building With Excellent Facilities: 24 Hr Concierge, Guest Suite, Pool, Gym, Party Room, Lounge, Billiard/Table Tennis, Theatre Etc. **** EXTRAS **** Stainless Steel Fridge, Stove, Dishwasher & Microwave/Exhaust;Front Loading Washer & Dryer; Light Fixtures; Blinds; Breakfast Bar Stools; Upgraded Engineered Wood Floor (id:35492)
Fenghill Realty Inc.
21 Hammok Crescent
Markham, Ontario
Welcome to this exquisite custom-built mansion nestled in the prestigious Bayview Glen neighborhood. Boasting approximately 10,000 square feet of luxurious living space, oak hardwood flooring throughout the entire home, heated floors in the master ensuite and basement, 7-piece master ensuite with his and her built-in closets, ensuring ample storage space. The basement features an oversized walk-out, a large recreational room, a wine cellar, a nanny suite, an exercise room, and a theatre, providing a variety of entertainment options. Located next to the renowned Bayview Golf & Country Club, you'll enjoy the convenience of top schools and amenities right at your doorstep, including shops, and easy access to highways 404 and 407. (id:35492)
Homelife Landmark Realty Inc.
35 Thornapple Lane
Richmond Hill, Ontario
Welcome to a 5 years old Freehold Townhouse in Oak Knoll Community by Acorn. Nestled on a huge CORNER LOT ( 30' front with 35.5' in rear) like a SEMI. Filled with lots of natural sunlight, One of the largest layouts features 5 bedrooms with TWO ENSUITES. Freshly painted, lots of large windows, Hardwood floor throughout with 9' ceiling on the main floor, open concept layout with gourmet kitchen, lots of kitchen cabinets, center island, granite countertop, pot lights, SS kitchen appliances, central vacuum rough-in. Step to park, close to GO TRAIN station, Highway 404, Lake Wilcox. **** EXTRAS **** Existing light fixtures, A/C, Furnace, Kitchen SS appliances (id:35492)
Homelife Landmark Realty Inc.
129 Imperial Street
Toronto, Ontario
Sought After in Mid-town neighborhood. Walking Distance to Excellent Public and Prestigious Private Schools,Parks,Shops,and Transit Plus LRT. New Roof (2024),New Air conditioner (2024),Designer gourmet kitchen, vaulted ceiling and fireplace in the master bedroom, heated limestone spa like ensuite with turkish steam bath & body jets. **** EXTRAS **** Stove,Oven,Dish washer,Washer and Dryer,All the ELFs and Window Coverings. (id:35492)
Real One Realty Inc.
1702 - 95 Mcmahon Drive
Toronto, Ontario
Gorgeous Luxurious Seasons Condo By Concord Adex. Corner Unit !!! Bright Modern Functional Layout, Including Spacious Two Bedroom And Oversized 110Sq Ft Balcony. 9' Ceilings. Open Concept. Laminate Floor Through Out. Quartz Kitchen And Bathroom Countertop, Marble Backsplash, Built-In Integrated High End Miele Appliances. Amazing Building Amenities You Can Enjoy: 24/7 Concierge, Touchless Car Wash, Electric Vehicle Charging Station & 80,000 Sq. Ft. Mega Club Featuring Indoor Pool, Gym, Party Room, Lounge, Fitness/Yoga Studio, Bbq, Terrance Lounge. Steps To Ttc Subway, Huge 8-Acre Park, Shopping Center, Restaurants, Bayview Village Mall, Ikea, Hwy 401 & 404...... A Must See!!! **** EXTRAS **** S/S Miele Built-in Fridge & Dishwasher, Miele Hood Fan, Smooth Electric Cook-Top & Oven, Panasonic Microwave, Miele Washer/Dryer (id:35492)
Nu Stream Realty (Toronto) Inc.
1 Madeline Road
Toronto, Ontario
This stunning custom home is located in the heart of North York. The immaculate residence offers 3260 square feet of living space as per MPAC. Perfect for a start or growing family. The warm and welcoming foyer leads to a circular staircase. The functional east facing recreation room features a 4 piece bathroom. Making it perfect for a variety of uses. The main floor bloats windows all around providing ample natural light as well as 9 feet ceiling and crown moulding. The open concept living room connects to a dining room making it ideal for families and friends gathering. The spectacular kitchen equips with hardwood door cabinets, high ranking stainless steel appliances, quartz waterfall center island, quartz countertop & backsplash. It also links to the cozy family room which overlook the well maintained garden. The primary bedroom features a trendy bathroom design. The curbless shower, stand alone tub and all other eye catching details. Additionally, all three decent size bedrooms have upgraded ensuite bathrooms. The property also bloats contemporary light fixtures and pot lights as well as hardwood flooring through out. The front and back yard have been professionally landscaped with interlocking stone and the garage has been widen for extra storage. Countless upgrades make this true master piece. Location just few minutes walk from Yonge/Finch subway, restaurants, park, community center, supermarket and more. This is the dream home you've been searching for. Don't miss out the opportunity to make this your new home in the desirable neighborhood in Willowdale West Toronto C07. **** EXTRAS **** KitchenAid s/s range, KitchenAid s/s refrigerator, KitchenAid s/s dishwasher, Robam rang hood fan, Samsung washer & dryer, Ecobee thermostat, all existing light fixtures, heat pump AC unit, furnace, garage door opener and one remote. (id:35492)
Homelife Landmark Realty Inc.
299 Callaway Road
London, Ontario
The 4 bedroom, 4.5 bathroom 2000+ sqft loft townhouse is in the new Richmond Village community. This is a fantastic North London area near to Masonville Mall, great restaurants, trails and golf course. The new neighborhood feature its own walkable urban commercial village. The unit has granite counters, porcelain tile, marble backsplash in the kitchen. 9 foot ceilings, a fireplace in the living room, and a back door leading to the patio. 2nd floor primary bedroom is very spacious, it features a terrace, walk-in and a double vanity ensuite . Another 2 great size bedrooms and a shared bathroom are also on 2nd floor. Finished loft offers a full bath and a large space for a variety of uses . The townhouse features with attached one car garage plus one car drive way. Newer renovation, carpet free all through, all closets are upgraded. Basement is finished with a home theatre with built-in speakers and extra soundproof, an office with bright window, which could easily turn into one extra bedroom. Newer dryer and a washer with a sidekick washer. MEASUREMENTS ARE APPROXIMATE. (id:35492)
Way Up Realty Inc
164 Macnab Street N
Hamilton, Ontario
DON'T MISS OUT - MAKE YOUR OFFER TODAY! Attention first-time buyers, investors, and renovators: This spacious 4-bedroom, 2-bathroom home in the heart of Hamilton offers endless potential and is perfect for urban living. While it may appear as a semi-detached, it is officially registered as a detached home. With 1,544 sq. ft. on the main and upper levels, plus 375 sq. ft. of finished basement space, this home provides a total of 1,919 sq. ft. of finished living area. Additionally, there's 502 sq. ft. of unfinished space awaiting your personal touch, bringing the potential total to 2,421 sq. ft.! Located steps from Hamilton's top-rated restaurants, vibrant arts district, boutique shops, and key amenities, this home offers the ultimate convenience. Its a short walk to Pier 4 Park, Bayfront Park, Waterfront Trails, Jackson Square, and the GO Train, making commuting to the GTA a breeze. Easy highway access adds to the appeal. Inside, enjoy a bright and spacious living room, a separate dining room, and an eat-in kitchen, all ready for your updates. The finished basement features a rec room and additional storage space that could easily be converted back into a bedroom. The home includes large principal rooms, parquet flooring in the living and dining areas, and laminate flooring upstairs and in the basement. The level, spacious yard is perfect for gardening or relaxation, with potential for a parking pad. With some TLC, this property can be transformed into a dream home in one of Hamilton's most desirable neighborhoods. Seize this opportunity - schedule your viewing today! **** EXTRAS **** Note: Property is registered as a Detached home with MPAC (Municipal Property Assessment Corporation). (id:35492)
Ipro Realty Ltd.
62 Edison Place
Vaughan, Ontario
Spacious Elegance! Welcome Home To This Stunning Property Offering Comfort And Desirable Features! Spectacular 4+1 Bedroom & 4-Bathroom Home Nestled On A Sidewalk Free Lot In Prestigious Patterson & Offering Landscaped Backyard With Stone Patio! Walking Distance To Shopping, 2 GO Stations, Parks & Top Rated Schools! This Family Home Offers Over 4,400 Sq Ft Living Space (2,687 Sq Ft Above Ground); 9 Ft Ceilings On Main; Excellent Layout; 4 Oversized Bedrooms, 2 Full Baths On 2nd Floor; Upgraded Kitchen With Granite Countertops, Breakfast Bar, Stainless Steel Appliances, Large Eat-In Area Overlooking Family Room & With Walk-Out To Stone Patio; Hardwood Floors Throughout Main; Inviting Foyer With Double Entry Doors; Stylish Living & Dining Room Set For Great Celebrations; Large Family Room With Gas Fireplace & Open To Kitchen; Large Den On The 2nd Floor Offers Hardwood Floors & Large Windows And Could Be Converted Into Closed Office Or 5th Bedroom On 2nd Floor; LED Pot Lights; Fresh Designer Paint Throughout; Custom Window Covers Throughout; Main Floor Laundry! Relax In Your Primary Retreat Offering Walk-In Closet And 5-Pc Spa-Like Ensuite With Double Vanity & Soaker Tub For Two! This Gem Features Professionally Finished Basement Featuring Large Bedroom, 3-Pc Bathroom, Large L-Shaped Living Room, Pot Lights, Cold Room & Storage! The Backyard Is Nicely Landscaped With Stone Patio! Comes With Electric Car Charger & Newer Roof Shingles [2024]! Dont Miss Out! See 3-D! **** EXTRAS **** Widens To 45 Ft In The Back! Sidewalk Free Lot, Parks 6 Cars! Professionally Finished Basement! Fully Fenced Yard Landscaped With Stone Patio! Super Location-Steps to Top Schools, Parks, Shops, Vaughan's Cortellucci Hospital, 2 GO Stations! (id:35492)
Royal LePage Your Community Realty
8838 Black Forest Crescent
Niagara Falls, Ontario
Stunning custom-built bungalow in a quiet neighbourhood! This home features 2 main-floor bedrooms, including a primary suite with a 5-piece ensuite, walk-in closet, and additional closet. The open-concept living area boasts a gas fireplace, large sliding doors to the deck, and a chef's kitchen with quartz countertops, a large eat-in island, stainless steel appliances, and a butler's pantry. The fully finished basement includes a separate entrance, a spacious rec room with a gas fireplace, a full kitchen, 2 bedrooms with a Jack-and-Jill bath, and its own laundry. Complete with a 2-car garage, double-wide driveway, and a large backyard deck. Move-in ready and perfectly designed for modern living! (id:35492)
The Agency
688 Kennedy Circle W
Milton, Ontario
Discover this elegant 4+2 bedroom, 4-bathroom detached home at 688 Kennedy Circle West in Milton, Ontario. Built by Mattamy Homes, the Lawson floorplan offers 2,372 square feet of above-grade living space, ideal for growing families and entertainers. The main floor features 9-foot ceilings, high-end engineered hardwood flooring, and California shutters throughout. The modern kitchen boasts quartz countertops and an appliance package. Additional upgrades include an electric fireplace, custom staircase, and a rough-in for an electric car charger in the garage. The professionally finished walk up basement provides extra living space suitable for rental income or an in-law suite. Situated in a vibrant community, this Energy Star home is close to shopping centers, hospitals, schools, and recreational facilities, including conservation parks and golf courses. **** EXTRAS **** Fridge, stove, built-in dishwasher, built-in microwave, washer, dryer, all electrical, light fixtures, all window, coverings, garage door opener, Ruffin for central vac. Please ask for a full list of upgrades (id:35492)
Royal LePage Real Estate Services Ltd.
2385 Sequoia Way
Oakville, Ontario
Westmount beckons, offering a lifestyle that effortlessly blends convenience, comfort & elegance. From this prime location, walk to highly-rated schools, serene parks, vibrant playgrounds & endless trails for family adventures, yet it is just a 3-minute drive to Oakville Hospital & 5-minutes to major highways. This Crystal-built home boasts 4 bedrooms, 3.5 bathrooms & approximately 2426sq. ft. of thoughtfully designed living space, plus more room in the professionally finished lower level. Lustrous hardwood floors grace 2 levels, renovated ensuite & basement baths, pot lights & 9-ft, vaulted, tray & coffered main floor ceilings imbue the home with style & functionality. The private rear yard is a summer haven, featuring a large upper deck shaded by a charming gazebo & a spacious interlocking stone lower patio perfect for relaxing or entertaining. Inside, host intimate gatherings by the glow of the fireplace in the private living room & elegant formal celebrations in the separate dining room. The eat-in kitchen impresses with ample cabinetry, granite counters, an island with a breakfast bar, stainless steel appliances, & the adjacent breakfast room with California shutters opens to the outdoor retreat with sliding doors approximately 3-4 yrs old.. A vaulted ceiling & built-in cabinetry surrounding the family room fireplace create a cozy yet airy setting for quality time with loved ones. Upstairs, 4 spacious bedrooms with hardwood floors, a second-floor laundry, & two 4-pce bathrooms await, including the primary suite with its outstanding ensuite featuring a freestanding soaker tub & a zero-clearance walk-in rain shower. The lower level extends the living space with a generous open concept recreation room, complete with a kitchenette & a stunning 3-pce bathroom with heated floor. A/C approximately 3-4 yrs old. A remarkable offering seamlessly blending the coveted Westmount lifestyle with a beautiful family residence, creating a cherished harmony of elegance & comfort. (id:35492)
Royal LePage Real Estate Services Ltd.
164 Macnab Street N
Hamilton, Ontario
DON'T MISS OUT - MAKE YOUR OFFER TODAY! Attention first-time buyers, investors, and renovators: This spacious 4-bedroom, 2-bathroom home in the heart of Hamilton offers endless potential and is perfect for urban living. While it may appear as a semi-detached, it is officially registered as a detached home. With 1,544 sq. ft. on the main and upper levels, plus 375 sq. ft. of finished basement space, this home provides a total of 1,919 sq. ft. of finished living area. Additionally, there’s 502 sq. ft. of unfinished space awaiting your personal touch, bringing the potential total to 2,421 sq. ft.! Located steps from Hamilton’s top-rated restaurants, vibrant arts district, boutique shops, and key amenities, this home offers the ultimate convenience. It’s a short walk to Pier 4 Park, Bayfront Park, Waterfront Trails, Jackson Square, and the GO Train, making commuting to the GTA a breeze. Easy highway access adds to the appeal. Inside, enjoy a bright and spacious living room, a separate dining room, and an eat-in kitchen—all ready for your updates. The finished basement features a rec room and additional storage space that could easily be converted back into a bedroom. The home includes large principal rooms, parquet flooring in the living and dining areas, and laminate flooring upstairs and in the basement. The level, spacious yard is perfect for gardening or relaxation, with potential for a parking pad. With some TLC, this property can be transformed into a dream home in one of Hamilton’s most desirable neighborhoods. Note: Property is registered as a Detached home with MPAC (Municipal Property Assessment Corporation). Seize this opportunity—schedule your viewing today! (id:35492)
Ipro Realty Ltd.
231 Blackburn Drive
Brantford, Ontario
Welcome home to the popular West Brant community where this freehold end unit townhouse is desirably located close to parks, walking trails and schools. Offering 3 bedrooms, 2.5 bathrooms, a single attached garage and fenced backyard. This home is perfect for a first-time home buyer or investor looking for a great income potential property. Welcome your guests into your spacious foyer where a convenient powder room is located nearby. The open concept floor plan features sight lines to the living room, dining room and kitchen which is perfect for entertaining. The kitchen offers a medium toned cabinetry with loads of cabinet and counter space and stainless-steel appliances. The patio doors are conveniently located off the kitchen and lead you out to your fenced yard with deck. Bring your guests back inside to an eating space and cozy living room. Upstairs you will find a large primary bedroom with a walk-in closet and 4-piece ensuite bathroom. Two additional bedrooms and a full bathroom complete the second level. If more space is what you need, the basement offers a spacious recreation room and laundry. Don't miss this opportunity to own a freehold townhome in a growing neighbourhood! (id:35492)
Revel Realty Inc.
150 - 2095 Roche Court
Mississauga, Ontario
This recently renovated unit, from top to bottom, has 3 bedrooms & 2 bathrooms, and an open-concept living space. Freshly painted throughout, including Brand-new lighting fixtures, New laminate flooring, Fully upgraded bathrooms with new vanity set, mirrors, light features and new shower tub and toilet, new tiles floor. A convenient main-floor 3rd bedroom and much more. The modern kitchen is designed for both functionality and style, featuring with Stylish white quartz countertops, brand-new steel sink and Faucet, All stainless steel Appliances, New Ceramic Floor. On the upper level, the primary bedroom and second bedroom both offer spacious walk-in closets. All freshly wall painted, Master bedroom smooth ceiling, big windows with lots of natural light. This is an excellent investment opportunity! You dont want to miss! Additional Highlights: Maintenance fee includes electricity, water, parking, and building amenities, such as:Indoor pool,Entertainment area,Gym, Party rooms,Cable and high-speed internet. This newly renovated suite is located in the highly sought-after Sheridan community of Mississauga, nestled in the prime northwest corner of QEW and Erin Mills Parkway. An absolutely prime location! Enjoy the convenience of being within walking distance to Sheridan Place Mall, the library, transit options, restaurants, and grocery stores. Don't wait! This unit won't last long! **** EXTRAS **** Low Maintenance Fee Incl. All Utilities, Parking Plus Cable Tv. The Buyer and the buyer's real estate agent verify all the measurements , tax and other information. (id:35492)
First Class Realty Inc.
538 Harmony Road S
Oshawa, Ontario
Extremely Unique Opportunity. Solid Three Bedroom Two Bath Ranch Bungalow Including a Finished Basement, Situated on a 52 x 110 Foot Lot with a Huge Private Fully Fenced Backyard and Large Deck for Entertaining. This Property includes a Full Array of Solar Panels that Earn Between $9,000.00 - $10,000 a Year Selling Hydro by Transferable Contract (assignable), to the Ontario Hydro Authority and Continues Until April 23, 2032 at which time a new contract could be negotiated. Inside You will find an Open Concept Living/Dining Room with Picture Window, an Updated Kitchen with Oak Cupboards, 3 Bedrooms and 4 Piece Main Bathroom. The Finished Basement has In-law Potential and Features a Large Recreation and Games Room(s) W/Gas Fireplace, Office Area, 3 Piece Bath, Cold Room and Laundry Room. Many Upgrades and Updates Completed Over the Years Including Windows, Furnace & Air Conditioning 2021, Roof Shingles 2011, Breaker Panel, Solar Panels and Related Hydro Connections 2011, Sliding Glass Door Walk out and Large Deck 2012 and More. Property has been Tenanted Since 2014 and Requires Some Renovating/Updating!! Priced for a Quick Sale, Very Many Possibilities Here!!! Note: most pictures taken (2014) prior to current Tenant. **** EXTRAS **** The property has a (assignable under conditions) 20 Year Contract, (FEED-IN TARIFF MICROFIT CONTRACT) to Sell Hydro to the Ontario Hydro Authority from April 23, 2012 to April 23, 2032. Contract has been Paying $9,000 to $10,000 per Year. (id:35492)
Sutton Group-Heritage Realty Inc.
61 Cameron Street
Toronto, Ontario
Attention Investors! This triplex is located in a great location currently undergoing rapid gentrification in the heart of Kensington-Chinatown! Get in while you still can! 3 separate units with 2 spacious bedrooms in each. Zoned for commercial use as well which makes it suitable for live/work model. Live in one unit and rent out others for steady monthly cash flows! Upgraded kitchen in each unit with quartz counters. Steps to trendy Queen West & Spadina. Only a short walking distance to the future Ontario Line subway station construction underway at Queen & Spadina (completion 2031). Shared parking at rear of building. **** EXTRAS **** All furniture, appliances and ELFs included. (id:35492)
Dream Home Realty Inc.
201 - 235 John Street N
Stratford, Ontario
Welcome to the Villas of Avon! This beautiful 1 bed + den condo spans 870 sq ft and is designed for modern living. Enjoy the luxury finishes, and appreciate the energy efficiency that keeps your utility bills low. The kitchen boasts granite counters and stainless appliances, perfect for cooking enthusiasts. Step out onto your private balcony for a breath of fresh air. The community offers fantastic amenities, including an exercise centre, guest suite, and secure underground parking. Located on the 2nd floor, this condo is an exceptional find. Don't miss the chance to call this stunning property your home! Schedule a tour today! (Please note that this unit has been ""virtually staged"" but all photos accurately represent the size of the unit) (id:35492)
RE/MAX A-B Realty Ltd
8088 Union Road
Southwold, Ontario
This stunning 3 + 2 bedroom, 3 bathroom bungalow is in your dream location; only minutes to Port Stanley and the Southwold school district. This home is designed for a multi-generational family with a walkout basement and private entrance, making an ideal in-law suite or adding income potential to help pay the mortgage. The main floor features an open-concept living room, dining room, kitchen with stone counters, 3 bedrooms, 2 full bathrooms, and a laundry room. The lower level features a family room, 2 additional bedrooms, and a stunning full bathroom. Finishes Include: Stone front with James Hardie Lap siding, Trim and Shake, Northstar black windows and doors, hardwood flooring great room, beautiful Casey's cabinets, stone counters, and a 50-inch fireplace. Don't miss out on this beautiful home! (id:35492)
Streetcity Realty Inc.
437 Niagara Street
Welland, Ontario
Welcome to this fully finished 3 bedroom home in the heart of downtown Welland. Located on a prime corner lot, this home is surrounded by an array of amenities, including the Seaway mall and Niagara College Welland Campus. This property also features two driveways and a detached single garage. The home is 1.5 storeys and features a full main level brick exterior with excellent curb appeal. A neutral, modern colour palette runs throughout the home. The main floor includes the foyer, kitchen, living room, dining room, office/bedroom and a mud room off the kitchen. The kitchen boasts updated stainless steel appliances. Upstairs you will find an updated 4-piece bathroom with wainscoting, a Bathfitter tub/shower, dual flush toilet and a decorative mirror. The primary bedroom offers his and hers walk-in closets. A second bedroom across the hall includes a single closet. The finished basement includes a rec room, an oversized laundry room and ample storage space. (id:35492)
RE/MAX Escarpment Realty Inc.
5055 Greenlane Road Unit# 217
Beamsville, Ontario
Welcome to Beautiful Beamsville. Award Winning Builder New Horizon has put together another spectacular build Utopia' in the heart of the City. Close to the new planned Go Station, shopping, dining, and just down the street from the QEW. This cozy unit offers a well designed kitchen layout, living room, in-suite laundry, Den a generous sized bedroom and a 4 piece bath. The building offers a lovely party room for entertaining guest, a 4th story terrace and a state of the art Gym. (id:35492)
RE/MAX Escarpment Realty Inc.
39 Pearl Street
Smiths Falls, Ontario
Welcome to this 3+2 bedroom, 2-bathroom bungalow located in the heart of Smiths Falls. This spacious home offers a unique opportunity for buyers seeking multi-generational living, investment potential, or the chance to create a legal duplex. As you approach the home, you'll appreciate its quiet, family-friendly location, set on a generous lot with plenty of space for outdoor activities. Inside, the main floor features a functional and inviting layout with 3 bright, generously-sized bedrooms, perfect for a growing family or guests. The open-concept living and dining area is filled with natural light, creating a warm and inviting space for family gatherings or relaxing evenings. The kitchen is well-equipped with ample storage and counter space, ideal for preparing meals and entertaining.This home features a walkout basement, which includes 2 additional bedrooms, a full bathroom, and a large recreation room. The basement offers excellent potential for conversion into a separate unit, providing the opportunity to create a legal duplex. With separate entrances, this space can easily be transformed into a rental suite, allowing for additional income or multi-generational living.Both bathrooms are tastefully updated, ensuring comfort and convenience for the whole family. The home also includes a large driveway with plenty of parking space and a large carport. This property is conveniently located near schools, parks, shopping, and all the amenities that Smiths Falls has to offer, making it an ideal place to call home. Whether you are looking for a spacious family home with room to grow, or seeking an investment opportunity, this bungalow offers incredible potential. Don't miss out on this unique property schedule a showing today! (id:35492)
Unreserved Brokerage
528 Upper Wentworth Street
Hamilton, Ontario
Welcome to 528 Upper Wentworth Street. This charming, move-in-ready bunglow is perfect for first-time homeowners or investors! Nestled on a spacious 40 ft x 142 ft lot, it features an open concept layout with laminate and harwood flooring. The modern kitchen boasts stainless steel appliances, seamlessly flowing into the dining a beautiful backyard view. A convenient side entrance leads to private driveway with ample parking, ideal for gatherings. Located in a desireable neighborhood, this home is minutes away from Juravinski Hospital, grocery stores, schools, Lime Ridge Mall, the public library, and easy access to LINC. Don't miss this opportunity - schedule your showing today! (id:35492)
Coldwell Banker Dream City Realty
2606 - 550 Webb Drive
Mississauga, Ontario
Do Not Miss This , Spacious 2 Bedrooms + Den + 1 Bath , Carpet-Free Unit with Southwest Unobstructed Views to Lake Shore; Freshly Painted Thru out (2022), New Laminate Floors (2022); Ensuite Laundry ; 2 Owned/Exclusive Tandem Parking Spots Close to Elevator; Kitchen Features S/S Appliances, Ceramic Backsplash, Extended Cabinetry ; Living And Dining Area That Leads Out To A Spacious Balcony With Beautiful Views Of The City Skyline & Lake Shore. Master Bedroom Has A Semi-Ensuite & His/Her Closets and Access To A Huge Balcony View to South West lake area ; This Exceptionally Well-Managed Building Offers A Beautiful New Lobby & Great Amenities; Close to Major Highways and Convenient Location within Walking Distance to Square One, Celebration Square, Grand Park Plaza, YMCA, Living Arts Centre, Public Transit, Sheridan College Campus, Places Of Worship, Parks, Sports Facilities, Restaurants, Shops & So Much More! **** EXTRAS **** Convenient Underground Tandem 2 Car Parking Space Very Close to the Elevator Lobby.. Condo/Maintenance Fees Include Heat, Hydro & Water (id:35492)
RE/MAX Realty Specialists Inc.
102 Rugman Crescent
Springwater, Ontario
Dream Home In Springwater's Upscale Subdivision Of Centre-Vespra! 4,200 SQFT!Lot 62ft Wide and 141ft deep,5 Bedroom and 4.5 Washroom House, Laundry on 2nd Floor, Oak Stairs, Separate Entrance to basement, Modern Very Functional Layout, 3Car garage, All Brick Construction, Impeccably designed with attention to every detail, hardwood and ceramic tile floors, coffered ceilings, custom blinds, Mast Bedroom has large walk-in closet, and a lavish 5pc ensuite with a glass shower and oversized tub. All Amenities close by, Shopping of Barrie is in close proximity, Very well Planned and Upscale Neighbourhood. executive home is just moments away from the city of Barrie and its many amenities. Access to parks, hiking, biking and many outdoor activities. This is a great opportunity to own a beautiful home in Springwater. Your dream home awaits! **** EXTRAS **** All Appliances, Window Coverings (id:35492)
Royal LePage Flower City Realty
437 Niagara Street
Welland, Ontario
Welcome to this fully finished 3 bedroom home in the heart of downtown Welland. Located on a prime corner lot, this home is surrounded by an array of amenities, including the Seaway mall and Niagara College Welland Campus. This property also features two driveways and a detached single garage. The home is 1.5 storeys and features a full main level brick exterior with excellent curb appeal. A neutral, modern colour palette runs throughout the home. The main floor includes the foyer, kitchen, living room, dining room, office/bedroom and a mud room off the kitchen. The kitchen boasts updated stainless steel appliances. Upstairs you will find an updated 4-piece bathroom with wainscoting, a Bathfitter tub/shower, dual flush toilet and a decorative mirror. The primary bedroom offers his and hers walk-in closets. A second bedroom across the hall includes a single closet. The finished basement includes a rec room, an oversized laundry room and ample storage space. A fully fenced rear yard can be accessed from either side. Poured concrete foundation. Radiant boiler heat. 100 amp breaker panel. (id:35492)
RE/MAX Escarpment Realty Inc.
21 Diana Avenue Unit# 57
Brantford, Ontario
Welcome to 21 Diana Ave, Unit 57! This charming 2-story townhome, nestled in the desirable West Brant area, offers a welcoming space for a growing family. The main level features a bright and spacious open-concept eat-in kitchen and living area, with convenient access to a fenced backyard. A 2-piece powder room completes this floor. Upstairs, you'll find a generously sized primary bedroom with a walk-in closet and a private 3-piece ensuite. Two additional bedrooms and a 4-piece bathroom offer plenty of space for family and guests. Freshly painted in a neutral color scheme and with new flooring throughout, this home is move-in ready. An attached 1-car garage with inside entry adds to the convenience, and a large unfinished basement provides ample opportunity for customization. Ideally situated close to schools, shopping, trails, and all the amenities Brantford has to offer, this townhome is a must-see. Schedule your showing today! (id:35492)
Century 21 Grand Realty Inc.
31 - 600 Guiness Way
London, Ontario
Discover your ideal home in North London with this charming end-unit townhouse that offers a perfect mix of style, space, and convenience. Featuring 3 spacious bedrooms and 3 bathrooms, this modern townhouse is designed for comfortable living. The main floor showcases a bright open-concept living area where the kitchen, with its quartz countertops and stainless-steel appliances, flows seamlessly into the eat-in dining room and living area ideal for both daily life and entertaining. California shutters throughout add a touch of elegance and allow you to control natural light and privacy. The primary bedroom is a private retreat with a walk-in closet and a luxurious ensuite. The upper floor includes a versatile space that can be used as an office nook, perfect for those working from home. The home is equipped with Fibre-to-the-Home and Ethernet wiring throughout, ensuring fast and reliable internet connectivity. The back deck is perfect for outdoor gatherings and BBQs, or for simply enjoying a morning coffee. The unfinished basement, with egress windows, offers a blank canvas for customization to suit your needs. Located in the sought-after North London area, this townhouse is just minutes from top-rated schools, the airport, Masonville Mall, and various dining and shopping options. Whether you're a first-time homebuyer, upsizing from a condo, or downsizing from a larger home, this property is an excellent choice. Enjoy the added privacy and natural light of an end-unit, along with the convenience of a garage. Don't miss the chance to make this your new home! (id:35492)
Century 21 First Canadian Corp
208 - 1155 Bough Beeches Boulevard
Mississauga, Ontario
Beautiful unit in a perfect area - Close to Toronto. Renovated! Has Engineered Hardwood Floors, Breakfast Bar in Kitchen. Excellent Layout with spacious Foyer. Ensuite Laundry with newer washer and dryer. 2 full 4 piece bathrooms. Very well managed. Quiet building has: indoor pool, hot tub, new party/meeting room, outdoor BBQ, visitor parking. **** EXTRAS **** Close to major Highways 401,403,407. One bus to Subway and Square One Centre, Parks and Schools. (id:35492)
Homelife/response Realty Inc.
84 Tom Black Boulevard
Woodstock, Ontario
Welcome to 84 Tom Black Blvd Woodstock This Home is tucked away on a quite street. Backing onto Richardson Park known for it tennis courts and large playground with grass area. This location is also close to Shopping and major Highways. The original owner home features 3 Bedrooms full bath and spacious living area on the main level with a rec room and lots of potential for you to create a Rental or In-law space in the lower level of the home. There is a 2nd bath (rough in) and walk up from lower level with R2 Zoning already. Home does require work however the bones are good. Built in 1999 the home has had recent updates with Furnace, AC Newer Metal Roof (id:35492)
Century 21 Heritage House Ltd Brokerage
44 - 46 Cedarwoods Crescent
Kitchener, Ontario
An excellent opportunity for homeownership awaits! This lovely townhome priced like a condo though offers much more; features the convenience of a private garage and backyard, all while eliminating the burden of exterior maintenance. Enjoy the freedom from lawn care and concerns about windows, doors, or the roof the low monthly condo fee includes all exterior upkeep and even covers your water utilities for added peace of mind. The main floor showcases a generous family room, a designated dining area, and a well-equipped kitchen, along with a stylish full bathroom for family members and guests. Upstairs, you'll discover three bedrooms, including a spacious primary suite that easily accommodates a king-sized bed. An updated four-piece bathroom completes this level. The basement offers plenty of storage space and provides a walkout to your private backyard, perfect for barbecues, gardening, or letting your dog enjoy some fresh air. With easy access to the expressway, LRT, and local schools, along with fantastic restaurants, shops, parks, and public transit all within walking distance, this home truly has it all! Don't hesitate this gem wont be on the market for long! **** EXTRAS **** FURNACE (2018), AC (2018), WATER SOFTENER (2018), Roof (2021), Rental HWT- (2015)- $24.13/ monthly, Recently renovated Bathroom on Main Level and Upper Level.***STATUS Certificate is available Upon request*** (id:35492)
RE/MAX Real Estate Centre Inc.
13 Southbrook Drive
Binbrook, Ontario
Welcome to your dream home! This exquisite 3-bedroom, 2.5-bathroom bungalow, extending over 1,800 sq. ft., offers a seamless blend of modern updates and classic comfort. Step inside to discover a beautifully updated kitchen equipped with modern appliances and an open layout perfect for entertaining. The great room, anchored by a charming fireplace, features doors that open to a beautiful private yard, creating an ideal setting for relaxation and gatherings. The home boasts luxurious hardwood flooring on the main floor and laminate in the bathrooms, adding elegance and durability. The convenience of a main floor laundry adds to the thoughtful design. Each bedroom is generously sized, providing a peaceful retreat for relaxation. Further enhancing this home's appeal is the attached double garage, offering ample storage and parking space. The partly finished basement presents endless possibilities for additional living space or a recreational area, ready for your personal touch. Located in a desirable Binbrook neighbourhood, this property combines the tranquility of a private retreat with the convenience of being close to all amenities. This home is not just a residence; it's a lifestyle waiting to be embraced by those who appreciate style, comfort, and quality. Don't miss the opportunity to own this impeccable bungalow that's ready for you to move in and enjoy. (id:35492)
Royal LePage NRC Realty
1613g Lookout Street
Pelham, Ontario
Builders Model Home Reduced for a Quick Sale! Built by Homes By Hendriks, An Award Winning Builder Of Individually Crafted Homes In Niagara. This Home Was Truly A Labour Of Love For The Builder Over The Course Of A Full Year Bringing This Project To Reality-From The Many Changes In The Design Stage To The Attention To The Various Details During Construction That Make This House A Home. This Home Incorporates Many Of The Features That Previous Clients Have Incorporated Into Their Homes Allowing The Builder To Add Those Components Throughout The Design. Those Features Are Evident From The Presentation From The Road, As You Walk Through The Front Door And In Every Room Filled With Light As You Explore The Home. The 2342 Sqft 3 Bedroom Bungalow With A Two Car Garage Is Sited On The 75 Foot By 300 Foot Lot Has A 1650 Square Foot Four Car Garage At The Rear Of The Property That Affords The New Owner A Host Of Possibilities From A Work Space, A Granny Suite, A Recreation Area Or Simply A Place For The """"Toys.""""**** EXTRAS **** 2300 Square Foot Lower Level Of The Home Features Large Windows Throughout & Is Roughed In For A Second Great Room, A Three Piece Bathroom & two bedrooms. The home overlooks the driving range of the prestigious Lookout Point Country Club. (id:35492)
Royal LePage NRC Realty
46 Cedarwoods Crescent Unit# 44
Waterloo, Ontario
An excellent opportunity for homeownership awaits! This lovely townhome priced like a condo though offers much more; features the convenience of a private garage and backyard, all while eliminating the burden of exterior maintenance. Enjoy the freedom from lawn care and concerns about windows, doors, or the roof the low monthly condo fee includes all exterior upkeep and even covers your water utilities for added peace of mind. The main floor showcases a generous family room, a designated dining area, and a well-equipped kitchen, along with a stylish full bathroom for family members and guests. Upstairs, you'll discover three bedrooms, including a spacious primary suite that easily accommodates a king-sized bed. An updated four-piece bathroom completes this level. The basement offers plenty of storage space and provides a walkout to your private backyard, perfect for barbecues, gardening, or letting your dog enjoy some fresh air. With easy access to the expressway, LRT, and local schools, along with fantastic restaurants, shops, parks, and public transit all within walking distance, this home truly has it all! Don't hesitate this gem wont be on the market for long! (id:35492)
RE/MAX Real Estate Centre Inc.
1504 - 2152 Lawrence Avenue E
Toronto, Ontario
Welcome to Suite 1504, where style meets convenience in this beautifully upgraded 1-bedroom + Den (used as a 2nd Bedroom), 2-Full bathrooms condo. Located in a prime area, this suite offers breathtaking southwest views of Toronto's iconic skyline, blending modern comfort with vibrant city living.Step inside to discover elegant laminate flooring throughout, complementing the suite's contemporary design and making upkeep a breeze. Both bathrooms have been thoughtfully updated with ventilation control switches and sleek medicine cabinets for added storage. Upgraded light fixtures, switches, and baseboards add a refined touch, while the sunny south exposure fills the space with natural light, creating a warm and inviting ambiance.The spacious balcony, accessible from both the living room and primary bedroom, is the perfect retreat to enjoy your morning coffee or relax with stunning skyline views.Residents enjoy access to top-tier amenities, including a gym, billiard room, recreation room, and swimming pool, supporting an active and social lifestyle.Convenience is unmatched, with TTC public transit steps away and quick access to Highway 401 for drivers. Nearby, you'll find grocery stores, diverse dining options, and exciting shopping destinations.Suite 1504 offers the ultimate combination of comfort, style, and accessibilitydon't miss your chance to make this gem your new home! **** EXTRAS **** ELFs, Fridge, Stove, B/I Microwave, B/I Dishwasher, and stacked Washer and Dryer (id:35492)
Century 21 Percy Fulton Ltd.
195 Sadler Drive
Mississippi Mills, Ontario
Welcome to 195 Sadler Drive, a semi-detached bungalow on a premium corner lot with incredible upgrades both inside and out. The home features a custom interlocked walkway, beautifully built flower beds, and sleek glass railings. The backyard is fully fenced with low-maintenance PVC, offering an interlocked patio, gardens, storage shed, and cedar hedges for added privacy. Inside, the main floor offers an open-concept layout with upgraded ceramic tiles and wide-plank hardwood flooring. The kitchen includes a Cambria Quartz peninsula island, stainless steel appliances, pots-and-pans drawers, and under-cabinet lighting. The living room features soaring ceilings, a gas fireplace, and patio doors that lead to the backyard. The primary bedroom offers wall-to-wall closets and a private ensuite. A second bedroom, a full three-piece bathroom, and a convenient laundry room complete this level. The finished basement adds even more living space, with a large recreation room, an additional bedroom, a full bathroom, and ample storage. Gas lines are installed for both the kitchen range and a BBQ, adding extra convenience. The front porch offers stunning sunset views overlooking Mill Run Park. Located just minutes from Almonte's amenities, this home provides the perfect balance of modern living and small-town charm. If you're looking for a meticulously maintained home with thoughtful upgrades, 195 Sadler Drive is ready to welcome you. **** EXTRAS **** There is a furnace room and a utility room in the basement that can be used as additional storage. Access is through a single door, listed as \"Other\" in the room details. (id:35492)
RE/MAX Hallmark Realty Group
7362 Redstone Road
Mississauga, Ontario
**Location, Location, Location!! Welcome to this Gorgeous Detached backsplit 4-bedroom home frontage to park. This stunning home offers the perfect setting for comfortable living with no home at front and backbeautifully upgraded Bright kitchen featuring Extended Closets and stainless steel appliances. Spacious Living and Dining rooms are upgraded with pot lights. The outdoor space includes an Extended driveway with 7 Parkings .Large Backyard with Patio and huge storage shed. The finished basement with a separate entrance features a living/dining area, includes 2 Bedrooms,1 washroom and ample storage. huge crawl space in the basement for extra storage This home perfectly combines style, functionality, and an unbeatable location in a welcoming community ideal for families and investors alike! **Walking Distance to Malton Gurdwara Sahib,Close to Plaza,Bus Stop,School,Hwy427,407 and many more !! (id:35492)
Homelife G1 Realty Inc.
24 Sienna Street Unit# B
Kitchener, Ontario
Move-in ready 2-story townhome featuring 2 bedrooms and 2 bathrooms, perfect for modern living! Enjoy an open-concept main level with a spacious kitchen boasting stainless steel appliances, ideal for cooking and entertaining. The second bedroom offers a private terrace balcony, perfect for morning coffee or relaxing evenings. The master bedroom offers a large walk-in closet for all your clothing storage! Convenient in-suite laundry is thoughtfully located near the bedrooms for easy access. With low condo fees, this home combines comfort and affordability. Don't miss out on this exceptional opportunity—schedule your showing today! (id:35492)
RE/MAX Twin City Realty Inc. Brokerage-2
3266 Van Order Road
Kingston, Ontario
Looking for privacy? This charming bungalow, nestled on a peaceful 1-acre lot with mature trees, is exactly what you've been waiting for! Located just minutes north of Highway 401, you'll enjoy the tranquility of country living while being close to all the conveniences.The home features a spacious living room, a renovated eat-in kitchen, 3 comfortable bedrooms, and a full bathroom. The partially finished lower level offers a laundry area, a workshop, and a rec room with a propane fireplace, though it could use some finishing touches.Updates include a durable metal roof and newer windows on the main floor. One of the best things about this property? Its located on a quiet dead-end road with minimal traffic, ensuring maximum peace and privacy. Plus, there's a detached garage for all your storage needs.This is the perfect opportunity to enjoy country living with easy access to major routes. Don't missoutbook your showing today! (id:35492)
RE/MAX Finest Realty Inc.
217 Elmira Road S
Guelph, Ontario
The charming landscaped walkway invites you into this cozy and welcoming home. The main floor has beautiful hardwood floors that bring warmth and flow to the space. The living room is all about comfort, making it a great spot to hang out with family or friends. In the kitchen and family room, vaulted ceilings and custom built-in bookshelves add character and a touch of charm. Step out from the kitchen onto a private backyard escape! This fully fenced retreat has a deck with a gas hookup for your BBQ, lovely perennial gardens, and peaceful treetop views perfect for get-togethers or simply unwinding. The kitchen is perfect for anyone who loves to cook, with granite counter tops, maple cabinets, a gas stove, and a smart layout that makes meal prep a breeze. Plus, the main floor has a handy laundry room and a powder room. Upstairs, the solid wood staircase leads to a carpet-free second floor with four spacious bedrooms. The primary suite features a walk-in closet and private ensuite, while another bedroom is currently set up as a home office ready for whatever you need.The finished basement, with its own separate entrance from the backyard, is full of possibilities. It could be a home business space, in-law suite, or just extra living space. Down here, you'll find a rec room, a bright bedroom with brand-new luxury vinyl flooring, and lots of natural light. Outside, the large driveway is tucked back from the road, giving you extra privacy and parking, in this peaceful setting. You're just minutes from everything, under 10 minute walks to the West End Rec Centre, Zehrs, Costco, and great restaurants.This home has the perfect mix of comfort, style, and convenience ready for you to move in and enjoy! Only two families have lived here and very much loved this home. Time for a new family! (id:35492)
Coldwell Banker Neumann Real Estate

