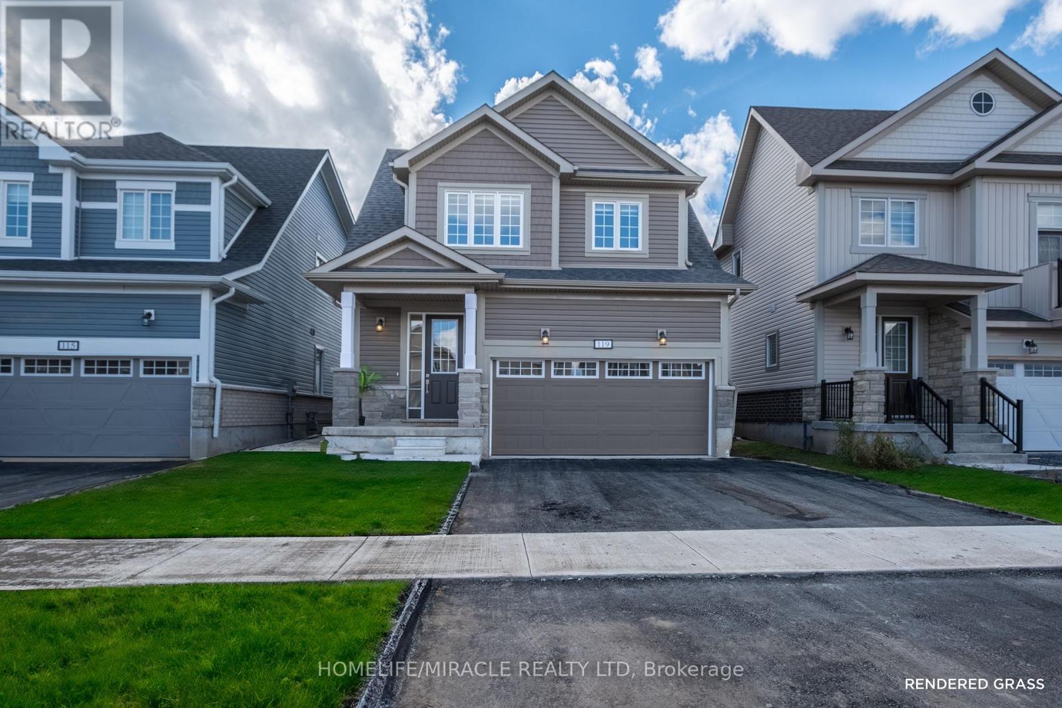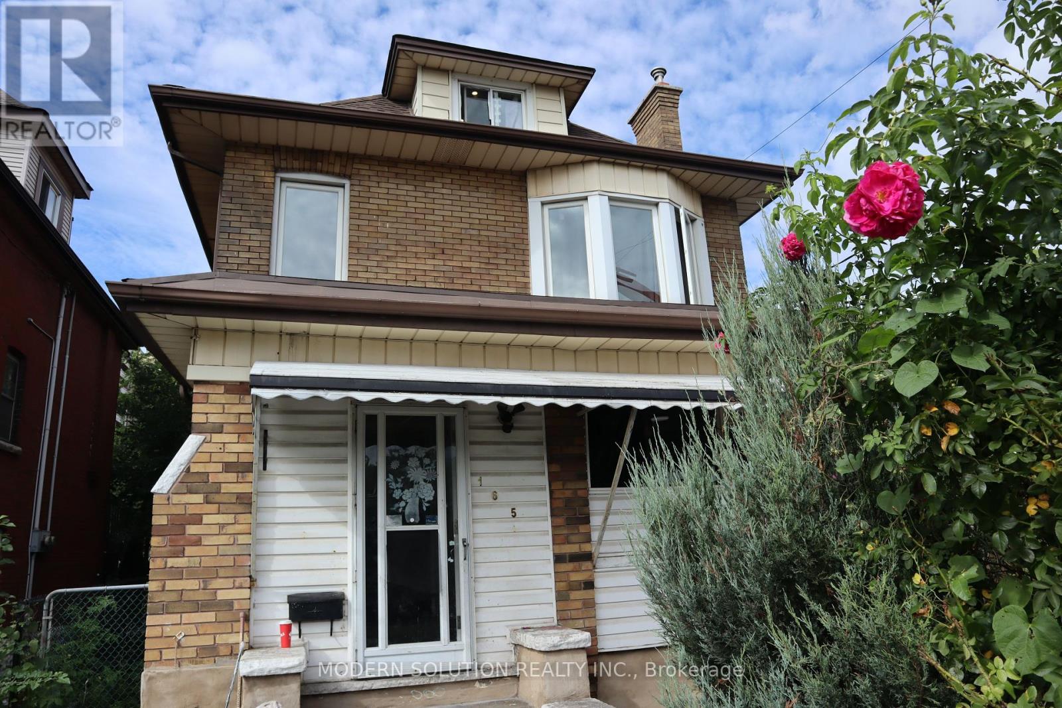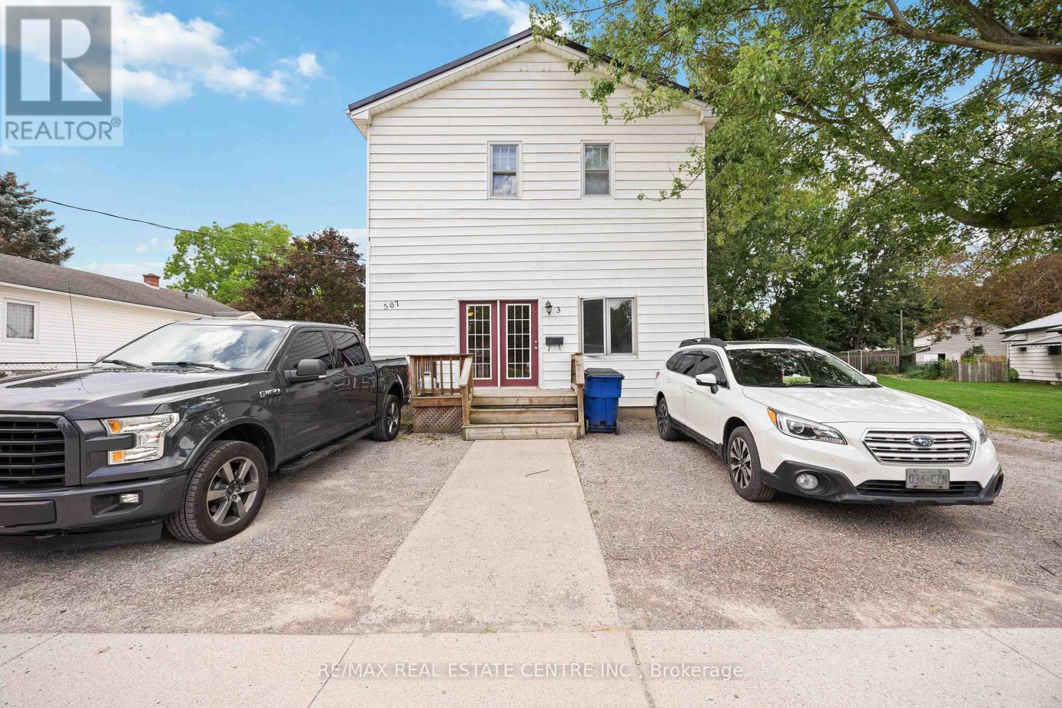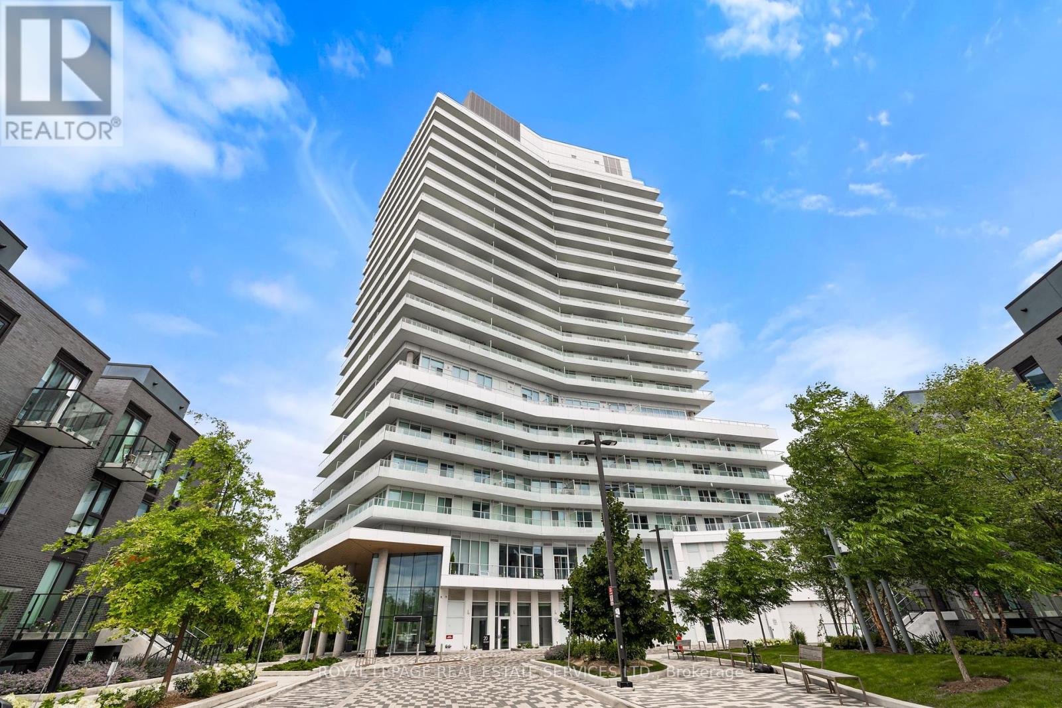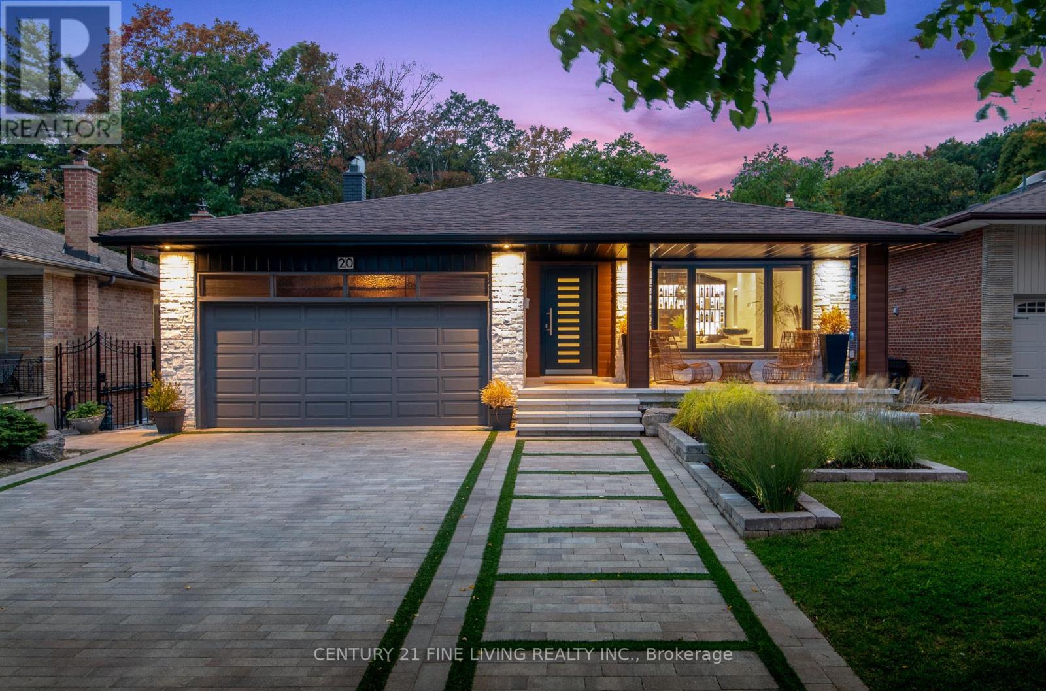2735 Vimy Road
Port Colborne, Ontario
Welcome to 2735 Vimy Rd, a waterfront luxury estate backing onto Cedar Bay with a private beach. The main home features 6 beds, 5 baths, an additional guesthouse with 4 beds and 1 bath, and a 6-car drive-through garage. Enter through automatic gates with a gatehouse, complete exterior illumination, and armour stone landscaping with built-in irrigation. The grand entrance offers 8-foot doors, 16-foot ceilings in the foyer, an oak stairwell with wrought iron railings, and a cultured stone wall. Heated floors throughout add comfort, with a professional gourmet kitchen featuring oversized stainless steel appliances, a large island with built-in drawers, a huge fridge/freezer, dual ovens, six-burner range, high-velocity hood vent, and Thermidor espresso machine. Bedrooms have massive picture windows, large closets, 11-foot ceilings, and the primary bedroom has 5pc bath and full dressing room. The lanai features a double-sided fireplace, cedar ceilings, and travertine floors. The walk-out lower level includes a wine cellar, a bar area, a gaming room, and a four-person cedar sauna. Outdoor features include a professional putting green, an outdoor shower, a wood-burning fire pit, a hot tub, and a private sandy beach. This estate is perfect for entertaining with elegant indoor/outdoor spaces, ensuring plenty of room for family and guests. With breathtaking views and unparalleled amenities, this is luxury waterfront living at its finest. (id:35492)
RE/MAX Escarpment Realty Inc.
1407 - 3845 Lake Shore Boulevard W
Toronto, Ontario
Just move in and enjoy this renovated spacious light filled northwest facing condo. Sunset every clear day. Modern conveniences. Features include open concept dining, large principal rooms and kitchen. Primary suite with walk-in closet, large balcony overlooking golf course and green vista. Excellent location steps to Long Branch GO station, TTC Mississauga bus, hwy 427 LCBO NoFrills Dollarama park, Lake Ontario beach park and bike trails. Security system sauna exercise party & hobby room. 6 EV chargers avail in the underground parking garage. (id:35492)
Ipro Realty Ltd.
225 Main Street
Erin, Ontario
What an opportunity to own a grand old home on a large 70.60 x 207.43 (just over 1/3rd of an acre lot) in a pretty village setting. Built in 1900, and owned by the same owners lovingly since 1969, this century home is ready for its new owner. The home offers good sized rooms with high ceilings(on both floors), really impressive moldings and cornices, a family room addition, and more. The home was completely re-wired several years ago, replaced shingles in 2010 on the main home, 2013 on the addition. Heated with both oil(boiler with radiators throughout the original home) and a natural gas fireplace in the family room. The backyard is made for entertaining with an inground pool(new liner will be required), and bar area with pool house. There are two other outbuildings, a custom workshop and shed. Lots of parking, and walking distance to downtown Erin, and the Fairgrounds. (id:35492)
Ipro Realty Ltd.
41 Bluenose Drive
Port Dover, Ontario
Attention boaters, golfers & outdoor enthusiasts. Your search ends here at Port Dover's exclusive enclave of premium quality homes set in the private community of The Flats at Black Creek freehold development. This community has 39 homes in total w/14 private acres of Carolinian forests & river access w/kayak launch, fishing platform & rental space of boats up to 40'. All steps from your home & a 20 minute boat ride to Lake Erie. This custom-built craftsman style home has 2+2 beds, 3 baths w/a total of 2600sqft fully finished. The lower level walkout has a massive 481sqft covered patio & above the main outdoor deck also has 481sqft for a total of almost 1000sqft outdoor living. Pot lights & ceiling fans compliment both levels. Luxurious finishes throughout the home include quartz counters in kitchen & 3 baths, custom designed vanities w/high end facets, fixtures & mirrors. Beautiful hardwood floors on main level, matching luxury vinyl floors on lower level & top quality Berber in the lower level bedrooms. Heated floors in 2 full baths will make your feet extra happy. White matte Cafe appliances, including a double oven w/induction stove top elevate this home's kitchen. Enjoy the large Kohler farm sink at your extra-large island w/quartz waterfall ends. The custom kitchen cabinetry includes many extra special features making the very most of the storage ability as well as the custom built & designed vanities w/push drawers for a simple clean elegant look. The quality of the workmanship, craftsmanship & materials is un-paralled in any new build today.The list of extra's & special features is too extensive to include here. Low monthly common element fee includes weekly lawn maintenance & snow shovelling to your front door giving more time for golf at the nearby course, boating from your own slip, shopping & dining locally at some of the finest shops around. Experience the closest lifestyle to a Florida community home in beautiful Port Dover on the shores of Lake Erie. (id:35492)
RE/MAX Erie Shores Realty Inc. Brokerage
488 Hughson Street N
Hamilton, Ontario
Steps to the Bayfront, Artcrawl and GO station. Very desirable area. Must be sold with 33-35 Wood St E (total price $1,899,000). There are 2 deeds/2 lots. Both are legal 4 units, so a total of 8 units. 7 units fully renovated along with common areas, 1 units need reno. 8 hydro meters, 2 furnaces aprox. 12 yrs. Proforma, plans, information sheet, zoning verifications are attached as a supplement. Buyer to verify sq. footage. Street parking only. All water lines replaced, most sewer stacks replace, back roof redone, newer windows, exterior paint, all eavestroughs and facia new. Please include registrants disclosure and 48 hr irrevocable with all offers. Seller willing to consider a VTB up to 80% LTV. For more information please email listing agent with specific questions. (id:35492)
Realty Network
33-35 Wood Street E
Hamilton, Ontario
Steps to the Bayfront, Artcrawl, and GO station. Very desirable area. Must be sold with 488 Hughson St N (total price $1,899,000). There are 2 deeds/2 lots. Both are legal 4 units, so a total of 8 units. 7 units fully renovated along with common area, 1 units need reno. 8 hydro meters, 2 furnaces aprox. 12 yrs. Proforma, plans, information sheet, zoning verifications are attached as a supplement. Buyer to verify sq. footage. Street parking only. All water lines replaced, most sewer stacks replace, back roof redone, newer windows, exterior paint, all eavestroughs and facia new. Please include registrants disclosure and 48 hr irrevocable with all offers. Seller willing to consider a VTB up to 80% LTV. For more information please email (id:35492)
Realty Network
11 Shedrow Place
Kitchener, Ontario
Welcome to 11 Shedrow Place, Kitchener - an exquisite end-unit townhouse in the prestigious Huron Village, offering modern living at its finest! This stunning 1759 sqft home, featuring the highly sought-after SUMIT model, boasts three bedrooms, a flex room on the main floor and 2.5 baths. The spacious master bedroom comes complete with a walk-in closet and luxurious 4-piece ensuite, while two additional generously sized bedrooms and second floor laundry provide both comfort and convenience. The main floor is entirely carpet free, featuring beautiful engineered oak hardwood and tile flooring, and an abundance of natural light floods every corner of the home. The unfinished basement, with its desirable lookout feature, presents endless opportunities, whether you envision a home theatre, gym or additional living space. Don't miss this rare opportunity! **** EXTRAS **** This property is perfectly suited for first-time home buyers or investors looking for value. Located within walking distance to a new school, Huron Road and several parks, this townhouse offers the ideal blend of nature and convenience. (id:35492)
Ipro Realty Ltd.
1900 Concession 4 Road
Uxbridge, Ontario
Welcome to this stunning 50 acre estate. Nestled within this vast property is an impeccably updated ranch-style bungalow featuring 4+1 bedrooms, 4 bathrooms and a fully finished walk out basement. The heart of this home showcases soaring 12 foot ceilings with exposed wood beams, and a spacious, gourmet kitchen. The kitchen features elegant cabinetry with abundant storage, premium appliances, and a large, stylish island, combining functionality with modern design. The open concept layout flows seamlessly into the dining and living areas, where wall-to-wall windows provide breathtaking west facing views of the sprawling acreage and the Toronto skyline. On the east side, a sun filled solarium is the perfect retreat to enjoy sunrises or watch storms roll in. No matter the season, this space offers year round enjoyment. The main floor also includes three additional bedrooms, along with a well appointed 4-piece bathroom featuring a glass-enclosed shower and a luxurious soaker tub.The expansive lower level offers a versatile recreation space, two office areas (or dens), and a spacious bedroom, currently transformed into an impressive sewing room. With walk out access and west facing views, you'll still experience those captivating sunsets over rolling hills and the skyline.This home is packed with upgrades, including all new plumbing, electrical, HVAC system, a 22kw generator, roof, and spray-foam insulation, all completed within the last seven years. The property also boasts a geothermal heating and cooling system, as well as in-floor heating throughout the entire home, ensuring energy efficiency and low monthly costs. **** EXTRAS **** Conveniently located at the border of Stouffville, Uxbridge, and Pickering, this property offers the perfect balance of peaceful rural living with easy access to urban amenities. (id:35492)
RE/MAX All-Stars Realty Inc.
12645 Highway 27
King, Ontario
Great Opportunity to own 2.2 + Acres South of King Road, East Side of Hwy 27. Note Lot Size 202.63 Feet x 500 Feet. (id:35492)
Spectrum Realty Services Inc.
166 Rory Road
Toronto, Ontario
Discover this bright, end-unit executive townhome featuring 3 bedrooms and 3 bathrooms, where no detail has been overlooked. The main floor living room and dining room boasts hardwood floors, elegant crown moulding and a built in wall cabinet. The custom kitchen, complete with a large island with breakfast bar, granite countertops, glass back splash, 20"" ceramic tiles, stainless steel appliances, built in wine rack and a cozy window seat. Enjoy seamless indoor-outdoor living with a walkout to your private balcony, ideal for barbecuing and relaxation. Upstairs, you'll find three spacious bedrooms with laminate flooring. The primary suite offers ample space for a king-sized bed, crown moulding, and a walk-in closet with built-in shelves. The main bath has upgraded marble tile and a jacuzzi soaker tub. The lower level features a cozy rec room with a gas fireplace, an additional bathroom with a glass shower, and a new stackable LG washer/dryer. Conveniently located near the hospital, parks, schools, daycares, Yorkdale Mall, Downsview Park, York University and Rustic Bakery. This home is the perfect blend of elegance, comfort and convenience! **** EXTRAS **** New hardwood stairs (2024), New LG washer and dryer (2023), Custom Hunter Douglas Blinds, front door w/storm door (2019), Bosch Dishwasher, GE Cafe Fridge and Stove, snow removal and landscaping also included in maintenance fees. (id:35492)
Sutton Group Incentive Realty Inc.
902 - 160 Densmore Road
Cobourg, Ontario
This brand new, corner-unit townhouse condo is the epitome of low maintenance, modern living! The 2 bed 2 full 4 piece bath unit, is perfectly situated without anything obstructing the view; as the front door and private balcony face what will be the neighbourhood park & the 2 bedrooms face the rolling Northumberland Hills. This unit features more natural light than the majority of the units in the neighbourhood, due to its corner, main level placement, that allows for extra windows on the east facing wall. The kitchen features modern cabinetry, high-end stainless steel appliances & a spacious center island. With 9ft ceilings and 3 sizable closets throughout, this unit does not lack storage making for cozy yet comfortable living. Just minutes from Cobourg Beach, Hospital, & 401; you are perfectly situated to enjoy all the amenities Northumberland has to offer. **** EXTRAS **** All Brick (id:35492)
RE/MAX Impact Realty
1025 Gleneagle Trail
London, Ontario
A Beautiful detach house in highly desired North London for rent,4+2 bedroom 3.5 bathroom . You can enjoy the neutral tones throughout, and rich hardwoods quality ceramics in kitchen, baths and laundry. Designer kitchen with back splash, breakfast bar island and quartz counter tops. home office, study room, play room,. Large Great room with electric fireplace . Master bedroom suite with large walk in closet and luxury 5pc ensuite with double sink, glass shower and separate tub. basement is fully finished with a separate entrance.Within a few minutes driving, you can reach to a diverse range of amenities like Walmart, Rona, Accents Home Furniture, Home Sense, Marshalls, Canadian Tire, Winners, No Frills, Starbucks, and lots of restaurants offering convenience and accessibility to various services and attractions. Close to Masonville shopping Centre and Western Hospital (id:35492)
Royal Star Realty Inc.
119 Oakmont Drive
Loyalist, Ontario
Introducing Your Next Dream Home! This Brand New Detached Gem Offers 4 Spacious Bedrooms & 2.5 Bathrooms, Spread Across Approx. 2200 Sq. Ft., Of Luxurious Livable Space. Step Inside To Admire The Elegant Hardwood Flooring & Soaring High Ceilings That Enhance The Open & Airy Ambiance. On The Main Floor You Have Access To The Double Car Garage Through The Laundry Room. With A Modern Open Concept Floorplan, Enjoy Entertaining Family & Friends With Direct Access To The Backyard From The Dining Room. Making Your Way Upstairs Into The Primary Bedroom You Will Find An Expansive Walk In Closet & A 4 Piece Ensuite Featuring A Separate Walk In Shower Providing An Oasis Of Relaxation & Privacy. The Unfinished Basement Provides Potential For An In-Law Suite. Situated In A New Development, Close To Banks, School, Parks, Gas Stations, Grocery Store, Restaurants & Only 20 Min Drive To Kingston & Napanee With Close Proximity To The Umicore Battery Plant. **** EXTRAS **** Golf Enthusiasts Will Love The Nearby Loyalist Golf Course, Perfect For Weekend Relaxation & Recreation. (id:35492)
Homelife/miracle Realty Ltd
4661 Homewood Avenue
Niagara Falls, Ontario
An incredible opportunity to own this immaculate Beautiful Renovated Detached home in Niagara. This home comes with 4 bedroom, 3 bathrooms. An amazing open concept great for entertainment and spacious backyard. This house suits a big family and/or a great Investment. Great location and a must see. **** EXTRAS **** Fridge, stove, Washer, Dryer, All Light Fixtures, All window coverings. (id:35492)
RE/MAX West Realty Inc.
165 Stirton Street
Hamilton, Ontario
Welcome to 165 Stirton St a fully renovated(2022) legal Duplex The main floor includes two bedrooms and one full bathroom, along with a kitchen and living area. The second and third floors offer three bedrooms and two full bathrooms, its own kitchen and living space. This robust two-and-a-half-storey brick residence features a two-car garage, with the possibility of converting it into an Accessory Dwelling Unit (ADU). It is an excellent choice for investors and multi-generational families. On time Tenants paying market+ rents. Complete with a separate side entrance to the basement and a steel fire escape leading to the second floor. The property is within walking distance to General Hospital, Tim Horton's Field, public transit including future LRT. It is just minutes away from downtown Bayfront, QEW, and Highway 403. Photos represent home vacant, not with tenants. Turn Key 5yr investment. (id:35492)
Modern Solution Realty Inc.
11 Mia Drive
Hamilton, Ontario
Attention First time Home Buyers!! Welcome to 11 Mia Drive Hamilton. 2-storey 3 Bedroom 3 Bathroom Freehold Townhouse within a highly-sought after, recently built subdivision - Stonegate Park. This Beautiful Home is Offering a Modern and Comfortable living experience. Main Floor features 9ft Ceiling, a Bright and Airy open-concept Living/Dining Area, Modern Kitchen with Brand New Stainless Steel Appliances, Centre Island and Extended Cabinetry; Engineered Hardwood Flooring and lots of Natural Light. Upgraded Solid Oak Staircase leading to the upper level, where you will find the Primary Suite with walk-in closet, 3-piece En-suite with Huge Custom Glass Shower; 2 more good-sized bedrooms, 4-piece bath and convenient upstairs Laundry. There are roller shades throughout all windows. Amazing location, just steps to one of Hamilton's largest shopping centres with Fortinos, Starbucks, LCBO, Winners, Service Canada, Service Ontario, doctor & dentist offices, many restaurants and so much more. Just few minute drive to Lincoln M. Alexander Parkway! Book your private showing today!!! (id:35492)
Century 21 Empire Realty Inc
2735 Vimy Road
Port Colborne, Ontario
Welcome to 2735 Vimy Rd, a waterfront luxury estate backing onto Cedar Bay with a private beach. The main home features 6 beds, 4 baths, an additional guesthouse with 3 beds and 1 bath, and a 6-car drive-through garage. Enter through automatic gates with a gatehouse, complete exterior illumination, and armour stone landscaping with built-in irrigation. The grand entrance offers 8-foot doors, 16-foot ceilings in the foyer, an oak stairwell with wrought iron railings, and a cultured stone wall. Heated floors throughout add comfort, with a professional gourmet kitchen featuring oversized stainless steel appliances, a large island with built-in drawers, a huge fridge/freezer, dual ovens, six-burner range, high-velocity hood vent, and Thermidor espresso machine. Bedrooms have massive picture windows, large closets, 11-foot ceilings, and the primary bedroom has 5pc bath and full dressing room. The lanai features a double-sided fireplace, cedar ceilings, and travertine floors. The walk-out lower level includes a wine cellar, a bar area, a gaming room, and a four-person cedar sauna. Outdoor features include a professional putting green, an outdoor shower, a wood-burning fire pit, a hot tub, and a private sandy beach. This estate is perfect for entertaining with elegant indoor/outdoor spaces, ensuring plenty of room for family and guests. With breathtaking views and unparalleled amenities, this is luxury waterfront living at its finest. (id:35492)
RE/MAX Escarpment Realty Inc.
567 Duncan Street
Chatham-Kent, Ontario
LIVE FOR FREE! Move in & have 3 tenants pay for all your expenses! Or it's a Great INVESTMENT OPPORTUNITY! Super low vacancy rates. Complete 5-Year Proforma available. FOUR 2 bdrm units - Residential FOURPLEX!! EASY, low maintenance, well-designed 2 bdrm units that are each approx 675 sq ft and self-sufficient. Units 3 & 4 (Main level) are heated with FAG Furnace. Units 1 & 2 (upper level with exterior staircase 2012) are heated with Empire Console Vented heating systems. Three units pay their own utilities, and Unit 3 is all-inclusive. Hot water tanks are owned. Carpet free. Huge yard and a single-detached garage with a carport, providing parking for 8 cars. Enjoy watching the kids safely play at King George Park right across the street. This is a highly desirable area as it is very quiet & is in a friendly neighbourhood. It's a two-minute walk to Running Creek trail & Crothers Park or Sydenham River to enjoy fishing, playground equipment, or picnics. Just a couple walk to downtown Wallaceburg shops, banks, restaurants, waterfront, library, live Little Theatre, Museum, and all celebrations that the core presents! Only 5 mins to #40 hwy, 30 mins to both Sarnia, Chatham, and Hwy #401. Skip over to Michigan via ferry boat to head to Detroit to catch a plane, a game, or an event in 90 mins. **** EXTRAS **** Please book showings via Brokerbay. Minimum of 26-hour notice is required for the tenants before scheduling a viewing. One tenant is on shift work so his unit may not be open to view if he is sleeping. 1 unit is vacant. (id:35492)
RE/MAX Real Estate Centre Inc.
7680 Butternut Boulevard
Niagara Falls, Ontario
Welcome To This Beautiful Home Located In Empire Subdivision, One Of Niagara Most Desired And New Neighbourhood. Just Off The Highway And Walk Distance To New Costco, Schools And Shopping, Face To The Park And Walk To The Trails. It Features 4 Bedrooms, 2,5 Baths Upstairs And One Bedroom With Second Kitchen And Showers In The Just Renovated Basement, Quartz Countertops And Metal Spindles On The Stairs, Tons Of Upgrades Make Homes Modern And Beautiful. Seller Motived To Sell!!! (id:35492)
Master's Trust Realty Inc.
1507 - 20 Brin Drive
Toronto, Ontario
Discover the pinnacle of luxury at Kingsway By The River! This exquisite corner unit offers over 1,000 square feet of elegant living space, showcasing stunning views of the Toronto skyline, Lake Ontario, the Humber River, and the Lambton Golf and Country Club. Step out onto your expansive 327-square-foot wrap-around balcony, the perfect spot to unwind and take in the breathtaking vistas.Inside, floor-to-ceiling windows illuminate the open-concept layout, creating an inviting atmosphere ideal for both relaxation and entertaining. The stylish centre island is perfect for meal prep. This thoughtfully designed unit features two spacious bedrooms plus a flexible den, perfect for a home office or guest room.The primary suite boasts a large walk-in closet, a private balcony entrance, and a luxurious ensuite bath. Notable upgrades include electric blinds, custom drapery, and smart light switches for the dining room and kitchen, adding convenience and sophistication to your daily life. Situated in the sought-after Kingsway neighbourhood, you'll enjoy convenient access to top-rated schools, vibrant shopping, and delightful dining options in nearby Bloor West Village. This isnt just a property; its a lifestyle. Embrace upscale living today! **** EXTRAS **** 2 parking spaces (tandem), Custom drapery in both bedrooms, Custom Closet Cabinetry in primary bedroom, Ikea closet in den, B/I dining table w/ 5 chairs, balcony flooring, 2 nest thermostats, capped ceiling outlet both bedrooms (id:35492)
Royal LePage Real Estate Services Ltd.
40 Devonshire Drive
Brampton, Ontario
Welcome To 40 Devonshire Dr. This Bright And Spacious Detached Bungalow is located in D Section on a Very Quiet Street. 3+3 Bedrooms And Finished Basement Has It All! Just Move In And Enjoy! Features Include Fully Renovated Bathrooms And Kitchen With Quartz Counters, Stainless Steel Appliances, Hardwood Flooring throughout, Dining Area With A W/O To A Large Sized Garden. A Large 3Pc Bathroom on Main Level And 2nd Bathroom & Rec Room in the Basement. Area! Close To Major Shopping Malls, Plazas, Hospital, Schools, Transit And Walking Distance To Parks. This Meticulously Maintained Home Is Perfect For First Time Home Buyers, Growing Families And Investors as It is a **Legal Two Unit Dwelling**. Do Not Miss Out On This Outstanding Opportunity! **** EXTRAS **** Premium Stainless Steel Appliances Including French Door Fridge, S/S Dishwasher and S/S Stove. Brand New Zebra blinds throughout the house. Washer & Dryer. All Elf's. (id:35492)
Century 21 Smartway Realty Inc.
20 Ladyshot Crescent
Toronto, Ontario
Pure style sense & fully renovated from top to bottom, inside & out! Right out of magazine - Nothing left unturned. $$$$ spent in premium updates. Perfect family entertain home both in & Out. Oasis backyard with fully automated inground concrete pool, hot tub, build in outdoor kitchen and Cabana with fireplace. Multi tiered decks, backing on to private ravine. Sensational curb appeal. Large 4 + 2 Bedroom, 4 Level backsplit located in High Demand Family Friendly Neighborhood! Home boasts Large Living/Dining Area. 4 spa inspired bathrooms. Kitchen with walk out to sunroom. Large Family & Great Room with walk out to Huge Deck with Beautiful Views! Finished basement with separate entrance - ideal for nanny, in-law suite or potential rental income complete with 2nd Kitchen, full bath, separate laundry, great Room & 2 bedrooms. Huge crawl space for additional storage. 2 Car Garage parking with ample parking. **** EXTRAS **** Conveniently located mins to TTC, Subway station, New LRT, York University, schools Shopping and easy access to Hwy 401/400. Your client won't be disappointed! Perfect for Large Family or 2 Family Home - Over 3,000 sq. ft. of living space! (id:35492)
Century 21 Fine Living Realty Inc.
16800c Side Road 18
Brock, Ontario
Spectacular Forested Oasis Only 1 Hour from Toronto (Hwy 401/404), Very Private 49.53 acres, Nature Lovers Paradise, Wildlife, Raised Bungalow w Fin. Walk-out Bsmt.,Spectacular Large Family room with Large Brick Fireplace and Cathedral Ceiling, Bright Open Concept, Multiple Walk-Outs, Multiple Skylights, Huge 3 Car Garage, Gated Long Private Driveway. This is the Rare Property you have been Searching for! Additional Property Info Sheet Attached. **** EXTRAS **** Properties Like This Oasis are Rarely Available. Large Detached 3 Car Garage with 4 Doors (1 Pull Through), All ELF's. (id:35492)
Right At Home Realty
3920 Major Mackenzie Drive
Vaughan, Ontario
Modern end unit townhome with double car garage built by Treasure Hill, features open concept living space with 10-foot ceilings on main floor, 9-foot ceilings on 2nd floor, updated kitchen with stainless steel appliances. This townhome is conveniently located, minutes away from why 400 and public transportation. (id:35492)
Right At Home Realty













