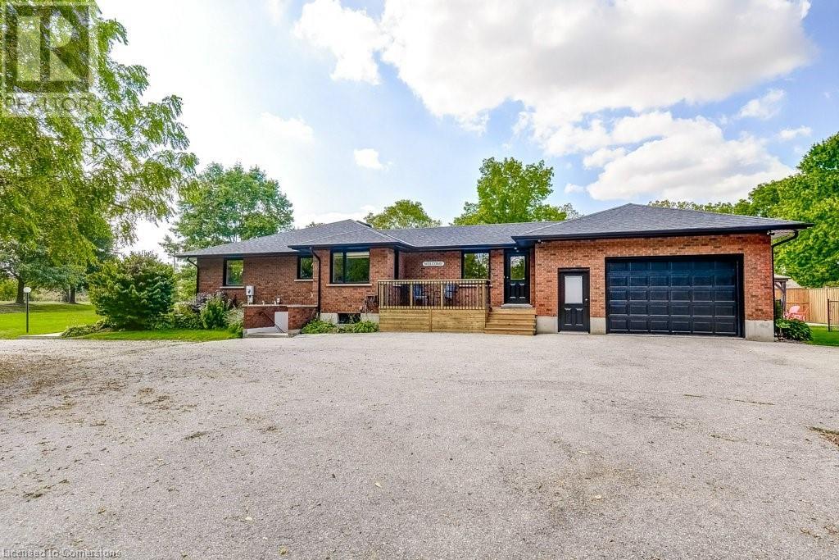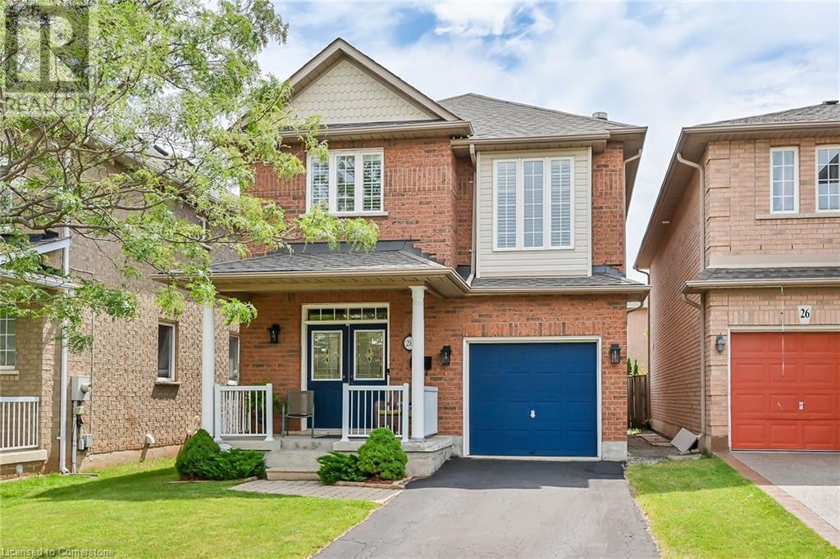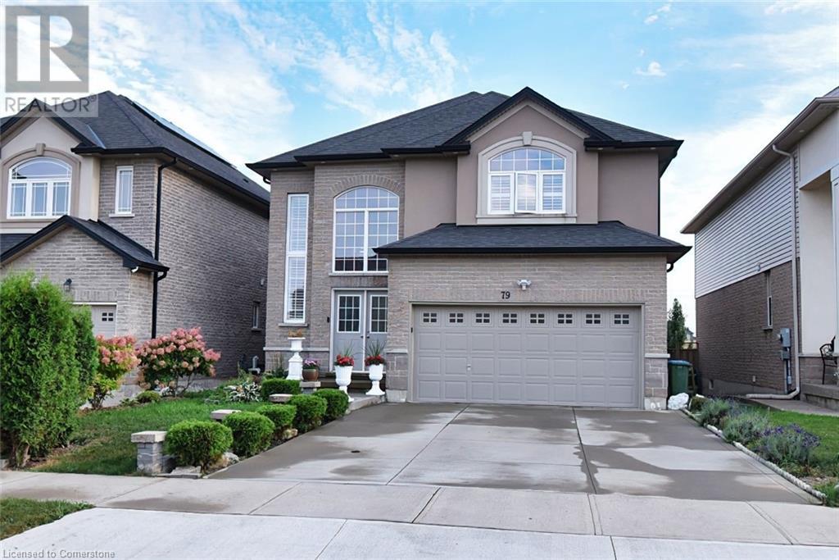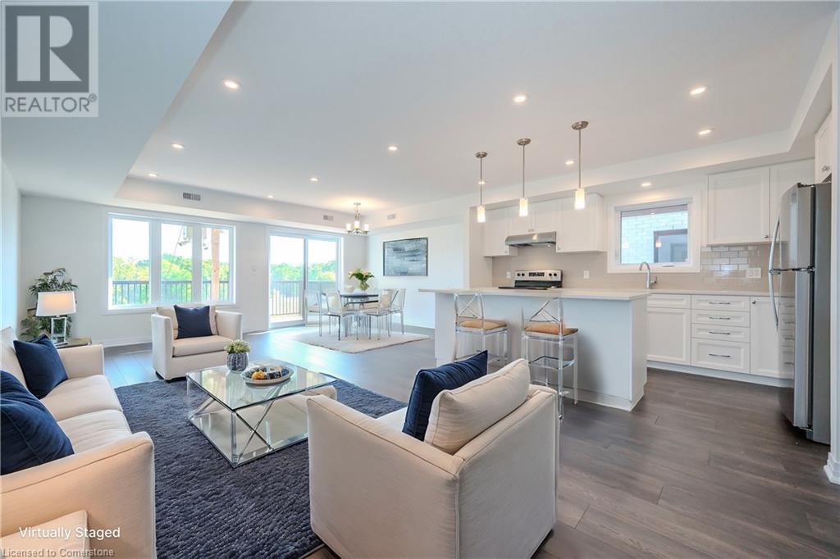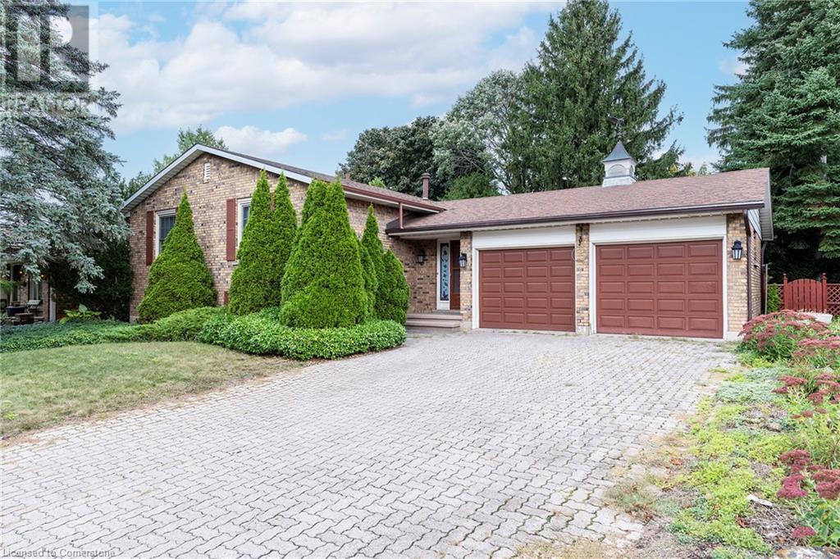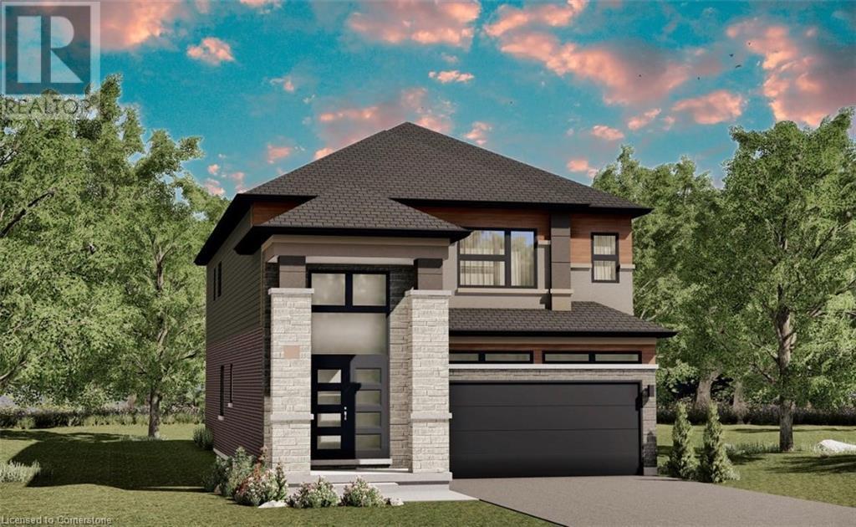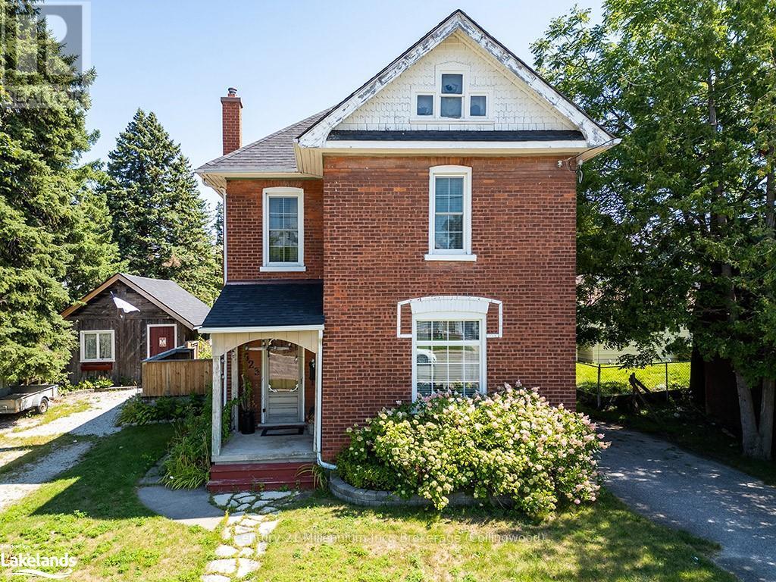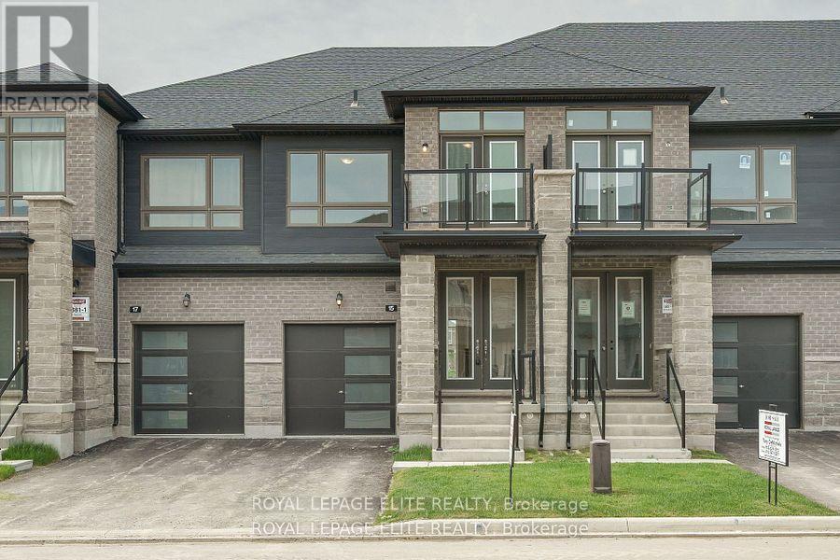7 Nordic Trail
Oro-Medonte, Ontario
Top 5 Reasons You Will Love This Home: 1) Custom-built home located in the prestigious Horseshoe Highlands, presenting a spacious layout with seven bedrooms and five bathrooms, perfect for family living and entertaining, it seamlessly blends luxury and comfort 2) Oversized eat-in kitchen featuring abundant windows overlooking the backyard, a walkout to outdoor living, ample countertop and cupboard space, beautiful granite surfaces, built-in Bosch appliances, and a countertop gas stove, along with a separate coffee bar, complete with granite countertops and a mini fridge 3) Captivating great room elevated with soaring cathedral ceilings, delivering a grand and inviting atmosphere, anchored by a beautiful wood-burning fireplace framed by elegant built-in wood cabinetry, making it the perfect centerpiece for gatherings and relaxation 4) Idyllic backyard escape surrounded by large mature trees for added privacy and fully landscaped with beautiful stone patios, lush gardens, a serene pond with charming bridges, and backing onto greenspace, enhancing the peaceful and exclusive feel of the outdoor area 5) Enjoy the convenience of being close to Horseshoe Resort, golf, skiing, and the scenic trails of Copeland Forest in this sought-after estate community, perfect for the outdoor enthusiast. 5,467 fin.sq.ft. Age 33. Visit our website for more detailed information. (id:35492)
Faris Team Real Estate Brokerage
542 Paris Road
Paris, Ontario
A rare opportunity awaits with this unique 1.4-acre property! This fully renovated 1,933 sq ft bungalow boasts too many upgrades to list. The lower level has a great in-law suite with its own side entrance and separate HVAC system. The private backyard features a fully fenced area, a saltwater inground pool, and a gorgeous gazebo, perfect for entertaining. City water is connected, and city sewers are anticipated next year. A building permit is in place for a 6450 sq ft shop, making this an incredible opportunity for the investor, entrepreneur, or tradesperson. Lot severance is in progress and zoning is being updated in the official plan to allow for many more uses. Located minutes to the Grand River, downtown Paris, and highway 403. (id:35492)
RE/MAX Escarpment Realty Inc.
76 Bentbrook Crescent
Ottawa, Ontario
Flooring: Tile, LOCATION! Neat, Sweet, & Complete! You don't want to miss out on this turn key affordable home in Barrhaven. This well maintained home features 3 bedrooms and 2 bathrooms. Lower level has full finished recreation room with wood burning fireplace. Bright & beautiful rooms make this unit sparkle! Newer private fencing in back yard. NO BACK NEIGHBOURS and LOW condo fees that covers Landscaping, Snow Removal, Maintenance of Exterior Walls, Doors, Windows, Roof, Caretaker, Management and Building Insurance. Quick possession possible. Well run condo corp. Ample visitor parking. Conveniently situated within walking distance of Barrhaven shopping center, schools, parks & transit. 5 minute drive to Costco & Hwy 416. 24 hrs irrevocable on offers., Flooring: Hardwood, Flooring: Carpet Wall To Wall (id:35492)
RE/MAX Hallmark Realty Group
28 Titan Drive
Stoney Creek, Ontario
Original owner almost 1600 sqft of living space in Monticello Estates. In very popular S. C. Local 3+1 Bedrooms, 2.5 baths. Recent Roof (2016), 50 year shingles with extended warranty, A/C (2016), Furnace (2016), Deck 16x16 (3 years), 10x10 gazebo 3years. California shutters throughout. Gas fireplace in family room. Dishwasher 2024 (id:35492)
RE/MAX Escarpment Realty Inc.
24 Silverleaf Path
St. Thomas, Ontario
Located in Millers Pond is the Dunmoor model, built by Doug Tarry Homes. This EnergyStar and Net Zero Ready bungalow offers a comfortable and spacious living experience with 1,684 sq ft of finished space on the main level. Inside, you'll find 3 bedrooms, including a primary bedroom with a walk-in closet and a 3pc ensuite, along with a 4pc bathroom ideal for family living. The living room features vaulted ceilings with convenient access to a covered deck. The open-concept kitchen is complete with quartz countertops, large island with breakfast bar, walk-in pantry and dining area. A practical laundry area with tub is conveniently located in the mudroom, making chores a breeze. One of the standout features of this home is the generous unfinished basement, offering plenty of potential for expansion. Come see how this space can work for you! Welcome Home! (id:35492)
Royal LePage Triland Realty
501 - 1421 Costigan Road
Milton, Ontario
This spacious condo with over 918 sq ft of living space, offers a prime location within walking distance to parks, schools, and amenities, with quick access to the 401/407 and GO stationperfect for commuters, downsizers or first time home buyers. It includes an underground parking spot, locker, and access to excellent amenities such as a gym and party room. Inside, the 9ft ceilings, in-suite laundry, and open-concept living and dining areas create a comfortable living space, complemented by engineered hardwood flooring and scenic views of the Escarpment from the 67 sqft balcony. The white kitchen features plenty of storage, black granite countertops, and stainless-steel appliances. The condo has two generously sized bedrooms, including a primary with a walk-in closet and 3pc ensuite, plus a large main bath and a den that can be used as an office or separate dining area. Come experience how convenient condo living here can be! (id:35492)
Royal LePage Meadowtowne Realty
35 Vera Crescent
Whitewater Region, Ontario
Nestled on a quiet crescent in Beachburg, this stunning 3+2 bed, 3-bath side split home w double attached garage offers modern upgrades & comfortable living. Updates include waterproof vinyl flooring throughout, stylish kitchen backsplash, fresh paint, updated wall coverings, fully finished basement, & so much more! With 9' ceilings & triple-glazed windows, the home feels bright & airy. The spacious primary bedroom boasts a beautiful ensuite & walk-in closet, while the open-concept kitchen, dining, & living room with built in fireplace enhance the flow of the space. Additional features: large ceramic-tiled foyer, white maple kitchen cupboards, kitchen pantry (top of the stairs), forced air natural gas furnace (2022), town water, & 200 amp electrical service. The freshly painted 32' x 14' deck, complete with a gazebo, provides a perfect spot for outdoor relaxation. This turn-key home is ready to impressschedule your viewing today! (id:35492)
Exit Ottawa Valley Realty
228 Huot Street
Timmins, Ontario
Great opportunity to develop this 1600 sqft home with 2+4 bedrooms on a large pie shape lot with a detached workshop. Close to Northern College and the Porcupine Mall. (id:35492)
Claimpost Realty Ltd
79 Aquasanta Crescent
Hamilton, Ontario
Welcome to our beautiful home located at 79 Aquasanta Cres! Nestled in the prestigious Ryckman's neighbourhood on Hamilton Mountain. With over 2500 above grade and carpet free square feet of living space. This home's elegance will not disappoint. From the moment you enter the home, you will be blown away by the grand foyer's oak stairs and soaring 18 foot Cathedral ceilings. Located on one of the best lots on the street with no neighbours behind and backing onto the quiet and amazing Ryckman's Park. The massive primary bedroom offers a walk-in closet and a 4 pce ensuite bath. The stunning kitchen has beautiful cabinetry and is combined with an open and spacious family room containing a lovely gas fireplace (id:35492)
Coldwell Banker Community Professionals
163 Ida Street S
Arnprior, Ontario
SPECTACULARLY situated on a beautiful Cul-de-Sac backing onto a ravine with no rear neighbors, this is the home that you have been waiting for! A STUNNING custom build - no detail was spared! Opulent finishes greet you the moment you walk in the door. Soaring ceilings, gleaming hardwood floors & stairs, a lavish layout & a kitchen that will take your breath away. A huge bakers island, a 6 burner dual fuel stove, a pantry that serves both the kitchen & dining room, designer cabinets & walls of windows that welcome the sunlight in. The lower level offers heated floors, a full bath, another area for family & friends to gather & a guest room. 2 gas fireplaces, 2 ensuites, quartz counters, a covered deck, oversized baseboards & doors, custom built-ins & an automated pooch door round out this gorgeous home. Come see your new CASTLE & all that this location & community has to offer. Live & LOVE your life! (id:35492)
Bennett Property Shop Realty
69 Goldridge Drive
Ottawa, Ontario
Flooring: Tile, Flooring: Hardwood, Welcome to your dream home featuring a WALKOUT BASEMENT and an EXTRA DEEP pie-shaped lot in the Kanata Lakes! As you step in, you will find fresh paint & gleaming hardwood flooring throughout the space. Upgraded light fixtures & potlights, stone wall fireplace, custom blinds. The kitchen is redesigned with dual-color cabinets and lots of solid wood self-closing drawers, backsplash & quartz countertop, island with wine rack and Bosch appliances, making it a chef’s paradise. Second floor has 4 bedrooms, ensuite, a full bath and a balcony. Walkout basement that includes a wet bar and ample storage. Step outside to discover an elevated, fully hedged backyard for ultimate privacy. Enjoy outdoor living under the beautiful pergola, complete with a built-in brick BBQ oven, and unwind by the serene pond with its soothing waterfall. Located near top-rated schools, golfing, parks, Kanata Centrum, Tanger Outlets, with easy access to Highway 417. Don’t miss out on this one-of-a-kind home!, Flooring: Carpet Wall To Wall (id:35492)
Keller Williams Integrity Realty
1635 Royal Orchard Drive
Ottawa, Ontario
Beautiful 4 bedroom, updated kitchen & baths, private 2 acres ravine treed lot in Cumberland Estates, circular driveway, covered front veranda, interlock, front door w/twin soldier windows, foyer w/tile & hardwood staircase, open living/dining rm w/crown mouldings & hardwood floors, center island kitchen w/quartz countertops, pot drawers, upper & lower mouldings, oversize sink w/window above, 24 deep pantry w/pull outs, Eating area w/peninsula style windows, sunken family rm w/fireplace & twin windows, patio door to rear deck w/sunroom, laundry/mudroom w/garage access, 2-piece powder rm, 2nd level landing w/linen Primary bedroom wi/Peninsula shaped reading area & multiple windows walk-in closet, 5 pc ensuite w/airapeutic soaker tub, twin vanity, standup shower, 3 additional bedrooms w/double closets, 4-piece main bath, open rec room w/den and games rm, Costco closet & large storage area, heated above-ground pool, walking trail, firepit & mature trees, 24-hour irrev on all offers. (id:35492)
RE/MAX Affiliates Realty Ltd.
15 Stauffer Woods Trail Unit# J037
Kitchener, Ontario
This gorgeous 3 bedroom, 2 and a half bath condo is brand new and ready to occupy! CURRENT PROMOTIONS including no occupancy fees for 3 months (pay only the condo fee portion of occupancy fee) and $20,000 off the purchase price (this is already reflected in the listing price).You will love the finishes, all chosen by Activa's design team. The open-concept main floor seamlessly connects the kitchen, dining area and great room. Sliders lead to a rear deck with beautiful views over a pond and wooded area. There's a private storage room near the front door - perfect for bikes etc. Upstairs are 3 bedrooms, an upper level family room, a laundry room and two bathrooms. The primary bedroom offers those beautiful greenspace views & has a private balcony, a 3-piece ensuite bath and two large closets. Condo fee includes internet, exterior maintenance and snow removal. Appliances included! One surface parking space. Excellent location in a sought-after neighbourhood, Harvest Park in Doon South - near Hwy 401 access, Conestoga College and beautiful walking trails. SALES CENTRE LOCATED at 158 Shaded Cr Dr in Kitchener - open Monday to Wednesday, 4-7 pm and Saturday, Sunday 1-5 pm. (id:35492)
Royal LePage Wolle Realty
34 Westbrier Knoll
Brantford, Ontario
NOW'S YOUR CHANCE!! Homes do not come up for sale on this street often, this one has never been listed. This large raised bungalow with double garage is located in a 10+ in North Brantford. The main floor offers spacious principle rooms, perfect for entertaining w/LR open to the DR and DR open to the Eat-in Kitch. There is a bonus 4 season Sun Rm w/plenty of windows & a wet bar for added entertainment space w/walk-out the backyard and stairs to the Rec Rm. The main flr is complete with 2 generous sized beds and a 4 pce bath with plenty of space to get ready and a relaxing jet tub. The lower level offers even more space with a huge Rec Rm also with wet bar, gas FP. There is also a 3rd bedroom and 3 pce bath and best of all plenty of storage and a workshop. The back yard is a tranquil private retreat w/mature trees, plenty of space to make it your own oasis. Do NOT MISS all this fantastic home has to offer, great bones, size, lot and location close to all amenities and minutes to the HWY. This is the ONE! (id:35492)
RE/MAX Escarpment Realty Inc.
34 Westbrier Knoll
Brantford, Ontario
NOW’S YOUR CHANCE!! Homes do not come up for sale on this street often, this one is still the original owner. This large raised bungalow with double garage is located in a 10+ in North Brantford. The main floor offers spacious principle rooms, perfect for entertaining w/LR open to the DR and DR open to the Eat-in Kitch. There is a bonus 4 season Sun Rm w/plenty of windows & a wet bar for added entertainment space w/walk-out the backyard and stairs to the Rec Rm. The main flr is complete with 2 generous sized beds and a 4 pce bath with plenty of space to get ready and a relaxing jet tub. The lower level offers even more space with a huge Rec Rm also with wet bar, gas FP. There is also a 3rd bedroom and 3 pce bath and best of all plenty of storage and a workshop. The back yard is a tranquil private retreat w/mature trees, plenty of space to make it your own oasis. Do NOT MISS all this fantastic home has to offer, great bones, size, lot and location close to all amenities and minutes to the HWY. Encouraging anyone interested to put it on paper, seller willing to negotiate!! This is the ONE! (id:35492)
RE/MAX Escarpment Realty Inc.
198 Lauder Avenue
Toronto, Ontario
Flooring: Tile, Welcome to 198 Lauder Ave, an opportunity to live while earning income with 2.5 flrs containing 3 full units. 3 bed 1.5 baths on the top 2 floors. Main flr is 1 bed, 1 full bath with high ceilings, loads of natural light and a gorgeous new kitchen with quartz counter that returns on backsplash. Lower unit is 1 bed, 1 full bath and has a spacious layout. Main & lower were newly refreshed in 2021. Most appliances replaced on the property in 2021. All units have self-contained laundry, top two units include a dishwasher. Furnace replaced in 2021, A/C replaced summer of 2022, Hot Water Tankless Unit in January 2023. Outside, there's a front yard parking spot with space for overflow parking, a spacious backyard patio with western exposure, and a large shed for extra storage. Located just steps away from the shops and restaurants of St. Clair West, this property offers easy access to streetcar and bus stops, with a 20-minute commute to downtown by transit. 24 hr notice for all showings., Flooring: Laminate (id:35492)
Exp Realty
Lot 9 Phase 3 Mckernan Avenue
Brantford, Ontario
Assignment Sale!!! No House at Back, More than $62,000 of Upgrades in this 2904 Sqft. Massive Home. 5 bedroom, 4 Bathroom with double Door entrance located near the Grand River and Highway 403. This luxurious home has Modern front exterior and many other upgrades. Modern Elevation. 9 Feet ceilings on Main Floor, Big windows. Direct Access From garage to Home. Golden Opportunity to own this fully upgraded home, Just minutes From Hwy 403, Close to Walking trail, No house at back, park, Bank, school, Wilfrid Laurier university Brantford, YMCA, River & all major amenities. HRV, 200 amp electrical panel, Gasline in Kitchen, 3pc rough in basement, Porcelain (24''*48'') tiles in kitchen, Dinette, Powder Room, foyer, mudroom & Laundry area, large basement windows(36''*24""""). Vinyl Flooring in Main hall, Great Room, dining room and lobby Area of 2nd Floor. **** EXTRAS **** Upgraded bath tub in Main and Shared bath, Upgraded MDF Kitchen cabinets, porcelain (24''*48\") tiles in kitchen, dinette, powder room, foyer, Mudroom & laundry area. warm grey kitchen backsplash tiles, Italian white kitchen. (id:35492)
Homelife Maple Leaf Realty Ltd.
Lot 9 Phase 3 Mckernan Avenue
Brantford, Ontario
Assignment Sale!!! No House at Back, More than $62,000 of Upgrades in this 2904 Sqft. Massive Home. 5 bedroom, 4 Bathroom with double Door entrance located near the Grand River and Highway 403. This luxurious home has Modern front exterior and many other upgrades. Modern Elevation. 9 Feet ceilings on Main Floor, Big windows. Direct Access From garage to Home. Golden Opportunity to own this fully upgraded home, Just minutes From Hwy 403, Close to Walking trail, No house at back, park, Bank, school, Wilfrid Laurier university Brantford, YMCA, River & all major amenities. HRV, 200 amp electrical panel, Gasline in Kitchen, 3pc rough in basement, Porcelain (24''*48'') tiles in kitchen, Dinette, Powder Room, foyer, mudroom & Laundry area, large basement windows(36''*24). Vinyl Flooring in Main hall, Great Room, dining room and lobby Area of 2nd Floor. Upgraded bath tub in Main and Shared bath, Upgraded MDF Kitchen cabinets, porcelain (24''*48) tiles in kitchen, dinette, powder room, foyer, Mudroom & laundry area. warm grey kitchen backsplash tiles, Italian white kitchen. Rental Items : HOT WATER TANK (id:35492)
Homelife Maple Leaf Realty Ltd
523 Hurontario Street
Collingwood, Ontario
Charming, old, redbrick home in the heart of Collingwood exuding tons of character! Situated on a large town lot, 66 ft x 166 ft (approximate), this 3-bedroom, 2-bathroom property offers original hardwood floors throughout, preserving its historical charm. The home includes a separate garage/barn offering lots of storage or perhaps a work from home opportunity. Also, there is an in-law suite apartment, with separate entrance, kitchen, living, bathroom and bedroom perfect for additional income or extended family. Ideal for buyers seeking a unique property with space and potential. Large eat-in kitchen with a separate dining room is ideal for entertaining. Lots of country charm. Close to amazing restaurants, schools, skiing, and Georgian Bay. (id:35492)
Century 21 Millennium Inc.
1911 Ormsbee Road
South Frontenac, Ontario
Are you living in the suburbs and tired of seeing all your neighbors sitting on their decks just over your rear fence twenty feet away? Is your street lined with cars every night when you come home from work that you need to take turns pulling around just to get to your driveway? This could be your opportunity to make that change to your lifestyle. Just 15 minutes north of Kingston you will find a home surrounded by nature. 1911 Ormsbee Road is ready for a new family to enjoy this escape from all the hustle and bustle of city life. When you enter this raised bungalow, you will be greeted by a large living room and wood burning fireplace, a formal dining area and kitchen with access to your oversized rear deck. You will also find 3 bedrooms and a 4-piece bathroom on this floor. Downstairs you will find 2 additional bedrooms and an office space that could easily function as a 6th bedroom for any families needing the space. This level also includes a second full bathroom, laundry room, walk up to the driveway on one end, and a walk out to the backyard on the other. For those that are looking to enjoy every aspect of nature, you will also find an oversized, detached, 2 car garage (fully insulated), an above ground pool, and an outbuilding located halfway through the lot from the home and your waterfront dock giving access to Dog Lake and the Rideau waterway. All of this sits on just under 5 acres of land!!! Don't miss your chance to own a family home on the Rideau for well under a million dollars! (id:35492)
Royal LePage Proalliance Realty
15 Mace Avenue
Richmond Hill, Ontario
FULLY FINISHED QUALITY EXECUTIVE TOWN-HOME BY REGAL CREST HOMES ( THE QUALITY BUILDER ) AMAZING UPGRADED FEATURES THRU OUT INCLUDING HARDWOOD THRU HOME, QUARTZ COUNTERS, KITCHEN BACK SPLASH, MODERN TILING, 5 PC. MASTER ENSUITE WITH SEP. SHOWER / SOAKER TUB , 2 1/2 BATHS, FULL UNFINISHED BASEMENT, POT LIGHTS MAIN FLOOR, 5 APPLIANCES IN HOME ( BUYER TO INSTALL) , RELAX IN THIS LOVELY NEW NEIGHBOURHOOD ! STEPS TO GORMLEY GO STATION AND MIN. TO 404 HWY & YONGE ST.SHOPPING & AMENITIES.. ** JUST MOVE IN READY TO GO !! CLOSE TO YOUR LIFESTYLE BUT IN A CALM AND QUIET SETTING.. ** QUICK CLOSING AVAILABLE ** (id:35492)
Royal LePage Elite Realty
11 Mace Avenue
Richmond Hill, Ontario
MODERN & WELL APPOINTED EXECUTIVE TOWN-HOME BY REGAL CREST HOMES ( THE QUALITY BUILDER ) AMAZING UPGRADED FEATURES THRU OUT INCLUDING HARDWOOD, QUARTZ COUNTERS, MODERN TILING, 5 PC. MASTER ENSUITE W/ SEP. SHOWER & SOAKER TUB * RELAX IN THIS LOVELY NEW NEIGHBORHOOD ! STEPS TO GORMLEY GO STATION AND 404 HWY AND MIN. YONGE ST. SHOPPING & AMENETIES.. 5 appliances included **** EXTRAS **** UPGRADES INCLUDE : HARDWOOD THRU HOME, SMOOTH CEILINGS , MAIN FLOOR 8 POT LIGHTS, APPLIANCES , EASY ACCESS TO YARD FROM GARAGE WALKWAY., KITCHEN BACKSPLASH, QUARTZ COUNTERS AND SO MUCH MORE (id:35492)
Royal LePage Elite Realty
102 Kenpark Avenue
Brampton, Ontario
Wow! Custom Home Feel Without The Custom Home Price. Recently Done As Follows; NEFF Custom Kitchen, Hardwood On Main Floor And Staircase, Front Doors, Garage Doors, Over 100K In Stone Work On Front Of Home. Paint/Eavestroughs/Pool Liner (2 Years), Pool Pump (3 Years), Salt Water Pool, Whole House Back Up Generator (7 Years)Addition On The Back Of Home With In-Law Suite. Very Bright With 7 Skylights. Overlooks The Pool And Beautifully Landscaped Backyard...Custom Car Lift In Garage Stays. This Home Is Set Up For Entertaining And Large Families...So Yes Bring The In-Laws. Great Location - Close To Everything You Need! (id:35492)
Royal LePage Realty Centre
114 - 77 Mcmurrich Street
Toronto, Ontario
Welcome To 77 McMurrich #114, Where Condo Living Meets The Comfort And Elegance Of A House. Experience Luxury Living In This Spacious 3-Level Condo Townhome In One Of Toronto's Most Exclusive Enclaves! This Stunning Unit Offers An Open-Concept Main Level, Featuring Custom Built-Ins And A Walkout To A Spacious, Gated, South-Facing Terrace. Perfect For Outdoor Entertaining, and convenient access. The Kitchen Boasts Timeless White Cabinetry, Updated Sleek Countertops, A Stylish Backsplash, A Centre Island With Bar Seating, & Premium Stainless Steel Appliances.Upstairs Offers A Spacious Den With A Contemporary Water Vapour Fireplace, Leading To A Luxurious Primary Bedroom Complete With A 5-Piece Ensuite Featuring A Jacuzzi Soaker Tub, & Walk-In Closet With Custom Built-Ins. The Second Bedroom Also Features Its Own Walk-In Closet And Is Accompanied By A Separate 3-Piece Bathroom. The Finished Lower Level Offers A Versatile Recreation Room, Convenient Mudroom, And Direct Access To Your Private Garage Connected To Underground Parking, and a second spot just outside the garage. Terrace/Garden Maintenance Included In The Maintenance Fees, Offering Worry-Free Outdoor Living/Entertaining. Ideally Located Near The Chic Shops And Restaurants Of Yorkville, The Annex, Summerhill, And Rosedale, With An Impressive Walk Score Of 99 - Truly A ""Walker's Paradise""! Don't Miss This Opportunity To Enjoy Upscale Urban Living At Its Finest. Seller Willing To Provide Mortgage Of Up To $1 Million at competitive interest rate. **** EXTRAS **** Enjoy Access To the Building Amenities, Including 24-Hour Concierge, Fitness Room, Party Room, Guest Suites, & Visitor Parking. 2 Parking Spots (1 In Private Garage Adjacent To Unit, 1 In Building Parking Garage). Exclusive Use Of 1 Locker. (id:35492)
Royal LePage Estate Realty


