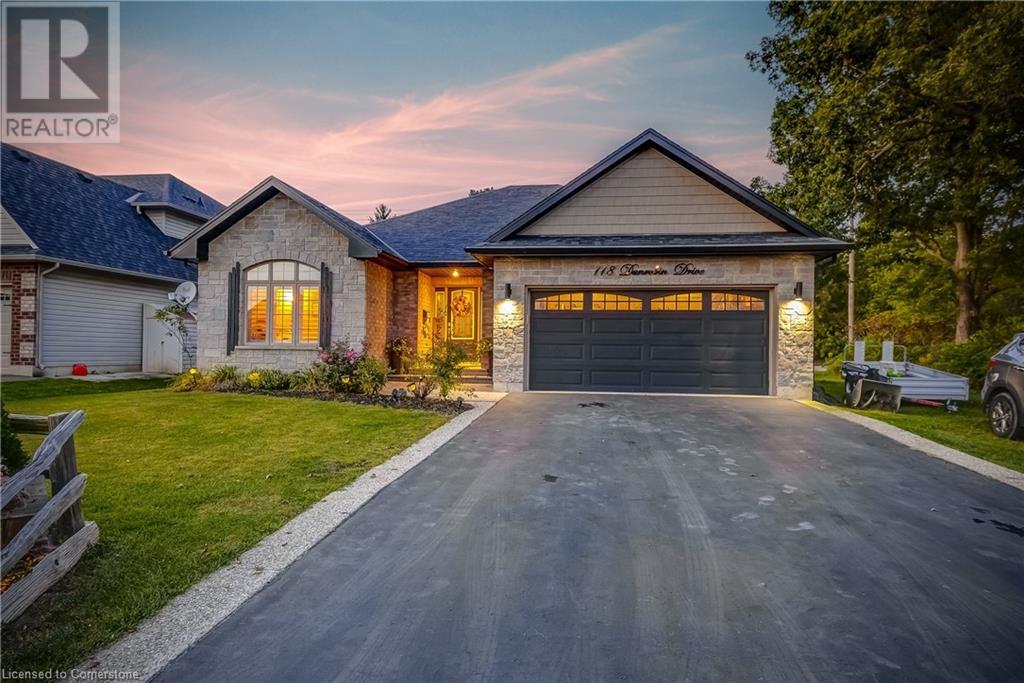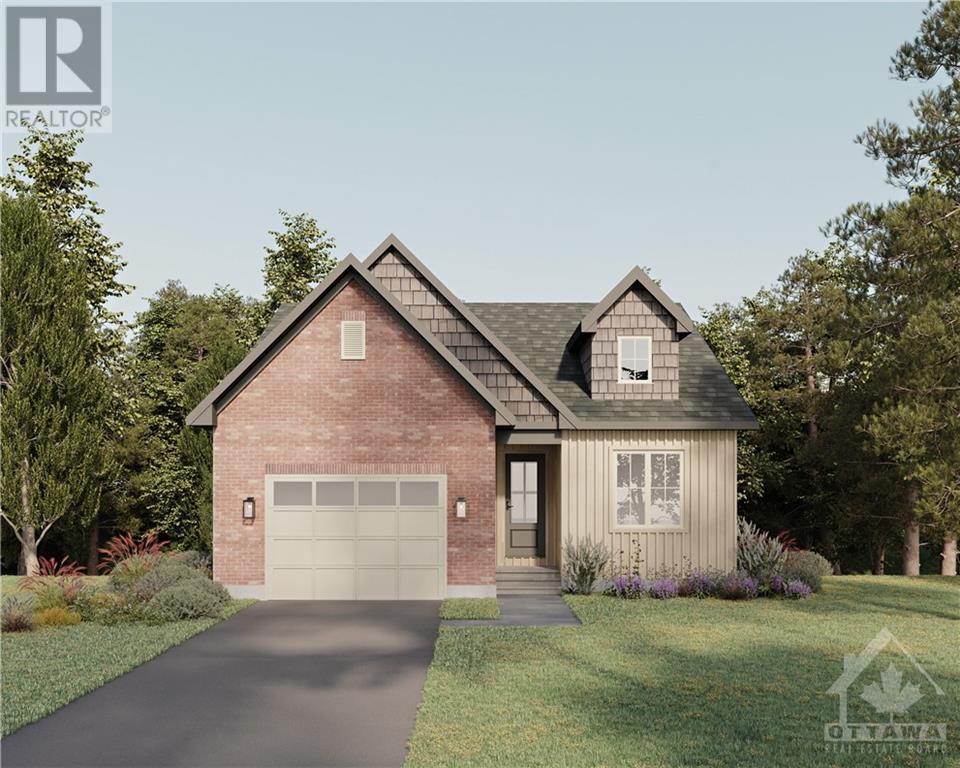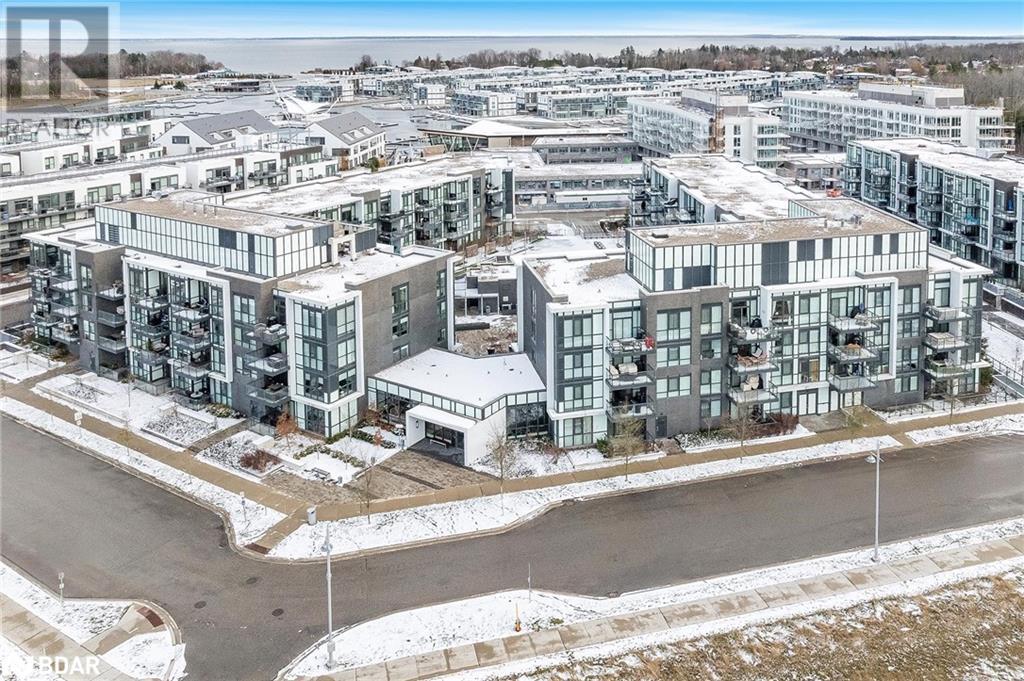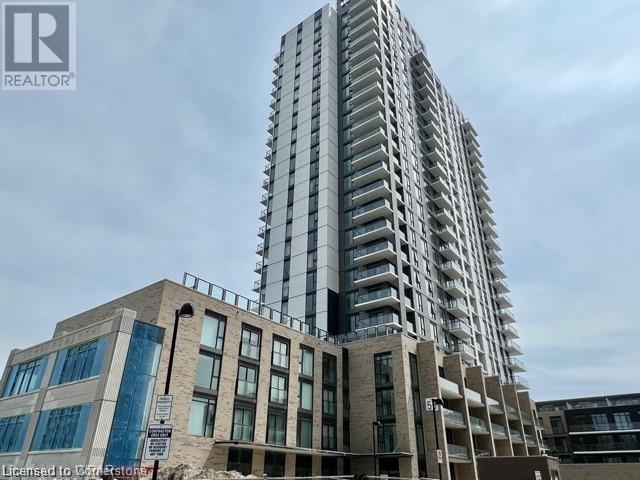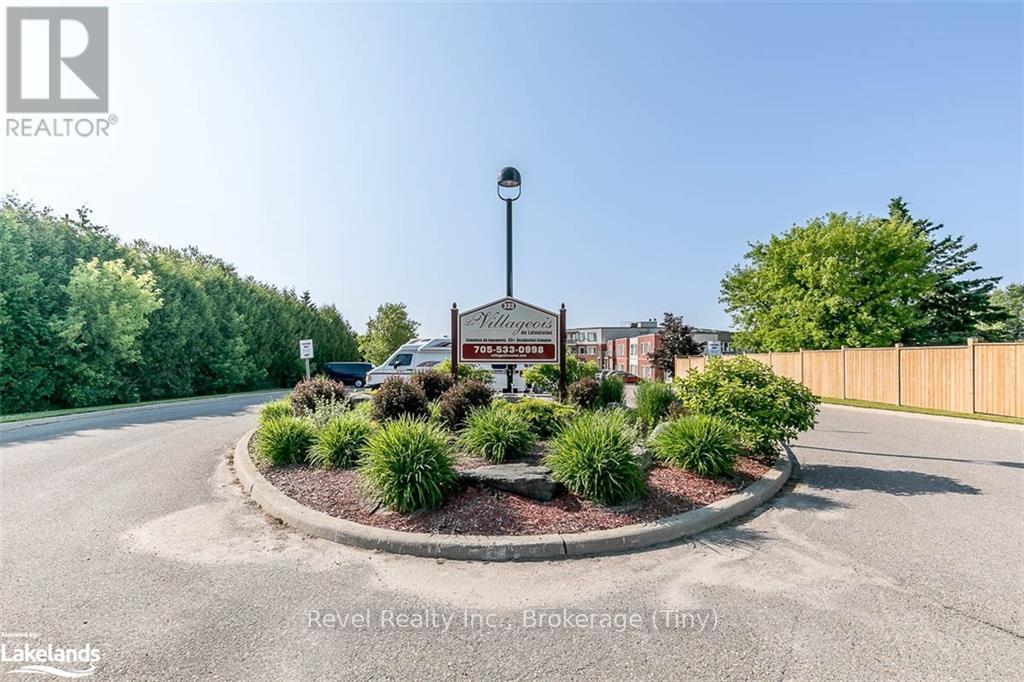11753 Trafalgar Road
Halton Hills, Ontario
This architecturally designed, fully renovated mid-century modern bungalow is set on a private nearly 1.5-acre lot backing onto crown land with no rear neighbours, just a short walk from Downtown Georgetown's shops, farmers market, and restaurants. Japanese-inspired garden beds highlight the striking exterior concrete staircase, blending contemporary design with classic mid-century elements. Inside, a grand foyer boasts 14-foot vaulted ceilings with abundant natural light. The main level features wide plank white oak flooring, six skylights with solar-powered blinds, and seamless modern amenities. The open-concept renovated eat-in kitchen features a stunning Caesarstone waterfall island, new stainless-steel appliances, and soft-close cabinetry. Enjoy family gatherings in the expansive dining area with walkout access to the deck. Cozy up by the original stone-enclosed gas fireplace in the family room, or relax in the modern living room with a built-in electric fireplace and wall-to-wall windows. The primary suite includes dual closets and a renovated 4-piece ensuite, along with two additional bedrooms and a 4-piece bathroom to complete the main level. The finished walkout basement with a separate entrance includes a rec room, bedroom, modern laundry room, and 3-piece bathroom, making it perfect for an in-law or nanny suite. Outside, unwind in the 16 x 30-foot chlorine pool surrounded by lush lawns, and explore your private wooded retreat with access to the Chris Walker public trail. The converted pool house serves as a private office or teen hangout. Additional features include an insulated 2-car garage with a new modern door and convenient access to the home. Enjoy the best of both nature and community living in this timeless gem centrally located with an easy commute to GO Train and/or commuter routes. (id:35492)
Royal LePage Realty Plus
9 Ritter Crescent
Markham, Ontario
Welcome To 9 Ritter Cres! A Gorgeous Renovated 5 Bedroom Detached Home Nestled In The Most Prestigious Unionville Community! 55 Ft Premium Lot with Pie Shape Backyard Widen To 88 Ft. $$$ Spent On Renovation & Newly Painted In The Entire House! Premium Hardwood Flooring And Porcelain Tiles Throughout! Custom Lightings & Lots Of Pot Lights. New Open Concept Gourmet Kitchen Features Customized Cupboard, Eat In Central Island And High-End Stainless-Steel Appliances (Miele Built-In Fridge, Bosch Dishwasher, Miele Gas Cooktop, Built-In Oven & Microwave Oven), With Quartz Counters & Backsplash. 5 Generous Bedroom On The Second Floor. Newly Renovated Primary Bathroom With Stand Alone Bath Tub, Double Sink Vanity, Hansgrohe Showerheads. Heated Floor System With Touchscreen Control And Heated Towel Rack. New Cabinet Doors On Second Floor Bathroom. Heated Towel Rack And Heated Floor. Fully Fenced, Fully Landscaped Front And Backyard With Inground Pool Complete With Pump House, Privacy Screen And Glass Railings. Heated And Salt Water Pool System. Finished Basement With Sauna Room/Shower/2 Pc Bathroom, Cold Room. Drinking Water Filtration System In The Kitchen. Soft Water System And IQ Air HEPA Air Cleaner With New Filters (2023) For The Whole House. Close To Top Ranked Schools (Pierre Elliott Trudeau High School, Unionville High School). Minutes Walk To The Village Grocer And Toogood Pond. Minutes Drive To Markville Mall, Main St Unionville, Golf Course, And More. Pool Heater (As Is). **** EXTRAS **** Purification Perpetual Soft Water System. Alkaline Drinking Water System. IQ Air HEPA Air Cleaner With New Filter (2023) For The Whole House, Navien High Eff. Water Heater (Owned). (id:35492)
Bay Street Integrity Realty Inc.
118 Dunrobin Drive
Caledonia, Ontario
Welcome to your Forever home. This 2+2 bedroom 3 bathroom home was designed with todays family in mind. Massive open concept great room with feature fireplace and cathedral ceilings greet you entering this custom built masterpiece. A rare bungalow with formal dining room and separate breakfast eating area off the kitchen. Ensuite, pantry, walk in closets, main floor laundry, California Shutters, Hardwood floors, walk out deck, Jack and Jill bathroom for 2 basement bedrooms, separate office and completely landscaped are just some of the features that make this a rare opportunity. This home can fill so many needs and is ready for the perfect family to call it HOME. Great location with parks, playgrounds, Arena and schools all within walking distance. Don't miss out and book your private viewing before its gone. (id:35492)
Realty Network
158 Sycamore Street
Blue Mountains, Ontario
Stunning Windfall Churchill Model with 3783 SF total living area, and a layout that brings family and friends together for quality relaxation on all levels. 5 bedrooms mf den & 5 bathrooms. This Mountain lifestyle includes a gourmet kitchen with quality SS appliances (gas stove) large island with quartz ctrs & soft close cabinets looking over the generous Great room w/gas fireplace & walk out to a large covered porch looking over the newly fenced lot. The dining room has a stunning chandelier. Main Fl Den laundry with access to the garage with epoxy resin floors. Additionally there is a media room on the top level & a rec room with games room on the bsmt level plus the 5th bdrm & bath. Majestic mountain views from your front porch while the back covered porch lets you enjoy any weather condition. $72,000 in upgrades included in the meticulous finishes throughout & the Fully fenced yard. . This one is a '10'\r\n\r\n POTL fee $115 incl a first class club house with 4 season Salt-water pool, hot tub, sauna & gym (id:35492)
Century 21 Millennium Inc.
48 Semley Avenue
Welland, Ontario
This home is move-in ready and perfect for starting a new chapter. It features a charming sunroom, a cozy living room, and a spacious updated kitchen that offers ample storage, a dining area, and a mudroom/back entrance leading to the rear yard. The main level also includes a bedroom, a newly remodeled laundry room, and a 3-piece bathroom with a walk-in tiled shower. Upstairs, you'll discover two or three additional bedrooms along with another modern 4-piece bathroom. The versatile basement serves as a workshop and has a walk-out to the partially fenced yard, which includes a garden shed and a 13x10 tool shed equipped with electricity. This property is conveniently located near the Welland Canal, a dog park, and various shopping options. (id:35492)
Century 21 Heritage House Ltd
179 Wimpole Street
West Perth, Ontario
PUBLIC OPEN HOUSE - SATURDAY DECEMBER 7, 10:30AM-12PM. Introducing a charming haven nestled in the coveted Deni Rae Estates! This splendid semi-detached home offers an unparalleled blend of comfort, style, and functionality. Boasting a thoughtfully designed layout, this residence presents a perfect fusion of modern amenities and classic allure. Upon arrival, you're greeted by the timeless appeal of brick and vinyl exterior finishes, complemented by covered porches that invite you to unwind and savor the tranquility of the neighbourhood. As you step inside, an atmosphere of warmth and sophistication envelops you, courtesy of the open-concept design that seamlessly integrates the living, dining, and kitchen areas. The heart of the home, the kitchen/dining, featuring sleek quartz countertops is perfect for preparing a gourmet meal or enjoying a casual breakfast at the island; this space caters to your every need. The master suite boasts the luxury of an ensuite bathroom, complete with a glass walk-in tiled shower, offering a serene sanctuary to unwind after a long day. Convenience meets functionality with the inclusion of a full laundry room, ensuring that household chores are effortlessly managed. The attached garage and paved driveway offer ample parking space and storage options, enhancing the ease of daily living. Contact your agent today for more information. (id:35492)
Coldwell Banker All Points-Festival City Realty
707 Foster Drive
Uxbridge, Ontario
This is NOT your average listing, situated on 6+ acres of wooded land with a private pond, this 2-bed, 1-bath brick bungalow comes with a solid brick bungalow and shop. This wooded lot a little offers you privacy but still has amenties nearby. Property Features:2 bedrooms, 1 bathroom ready for you. On-site workshop ideal for storage or taking on those hobbies you've always wanted to do. Utilities include well, septic, hydro, and oil heating. The large pond and variety of trees make the outdoor space a canvas for something truly spectacular Location Perks: Just 10 minutes from Uxbridge's town center and easy access to major roads like Durham 1. Quiet and secluded, with a residential street address but quick access to town for convenience. At this price point, 6.83 acres in this location is an absolute steal! Bring your vision for ultimate living in a tranquil, private setting. Dont miss out on this rare opportunity. (id:35492)
Exp Realty
Lot 40 Rabb Road
Smiths Falls, Ontario
Welcome to Maple Ridge the newest development in Smiths Falls by Campbell Homes.We have three stunning models to choose from with above average included finishes. From the ICF Energy Star Efficiency build to the 8 foot front door, quartz countertops, main floor 9 foot smooth ceilings, gas fireplace, and a huge balcony. Pictured here is The Roclyn Model with a daylight basement on a large flat lot. The Roclyn, with 1593 sq ft on the main floor provides a seemless blend of convenience and functionality. The open concept design with a large dining and living area features a gas fireplace, a professionally designed kitchen with a large island, pantry, and main floor laundry and mud room with interior garage access. There are two generous sized bedrooms, the primary has an ensuite and walk-in closet.The basement has a 3rd bath roughed in, and can be finished adding more bedrooms and living space. Book a showing to see our 3 homes, and design your dream home today choosing your own finishes. (id:35492)
RE/MAX Affiliates Realty Ltd.
125 Savannah Ridge Drive
Paris, Ontario
Find absolute perfection in this exquisite 4 bed home in Paris. This property features a separate entrance, offering the perfect opportunity for a potential in-law suite or private living area. Interlocking driveway and European garage doors create instant curb appeal while the grand covered entrance sets the stage for this home. Beautifully tiled foyer features an ultra-modern upgraded front door equipped with key fob system, ensuring both style and security. Dark hardwood flooring flows through the main and upper level, while the main floor is complemented by high ceilings, crown mouldings, and stylish pot lighting. Spacious kitchen boasts ample cabinet space, gas stove, stainless steel appliances, quartz counters, tiled backsplash, breakfast bar, and a walk-out access to the yard off the dinette with a built in natural gas line for the Napoleon BBQ that is included! Entertain guests in the large separate dining room, overlooking the family room, where a stunning focal point fireplace takes center stage. Retreat to the upper level, where the primary bedroom offers a luxurious 5pc ensuite with double vanity sinks, separate soaker tub, and glass shower. Two additional bedrooms are connected by a Jack and Jill style 5pc bathroom, providing privacy and convenience. The upper level is finished off by a well-sized 4th bedroom and an upper-level laundry room that ensures daily comfort and ease. Each bathroom in this home has been upgraded to quartz counters and windows coverings featuring blackout in all four bedrooms with tilt function. The lower level of this remarkable home boasts a nicely finished rec room, perfect for entertainment and providing a handy wet bar area. Lower level also includes a 3pc bathroom, featuring a sleek glass shower. (id:35492)
Realty Advisors & Co.
45 Braun Avenue
Tillsonburg, Ontario
UNDER CONSTRUCTION with a completion date of March 6, 2025. Freehold (No Condo Fees) 2 Storey Town End unit built by Hayhoe Homes features 3 bedrooms, 2.5 bathrooms, and single car garage. The entrance to this home features covered porch and spacious foyer leading into the open concept main floor including a powder room, designer kitchen with quartz countertops, island and cabinet-style pantry opening onto the eating area and large great room with sliding glass patio doors to the rear deck. The second level features 3 bedrooms including the primary bedroom with large walk-in closet and 3pc ensuite, a 4pc main bathroom, and convenient second floor laundry room. The unfinished basement provides development potential for a future family room, 4th bedroom and bathroom. Other features include, 9' main floor ceilings, Luxury Vinyl plank flooring (as per plan), Tarion New Home Warranty, central air conditioning & HRV, plus many more upgraded features. Located in the Northcrest Estates community just minutes to shopping, restaurants, parks & trails. Taxes to be assessed (id:35492)
Elgin Realty Limited
903 - 292 Verdale Crossing
Markham, Ontario
Welcome to your beautifully bright modern brand new condo in downtown Markham. Breathtaking 9FT ceilings with Over 1000 SqFt of living space 2 bedrooms + den, 2 full bathrooms, large stunning balcony with open views, multi-functional kitchen with quartz counters & ceramic backsplash, elegant custom baseboards-doorframes-castings, perfectly situated in the ideal builder floorplan. Modern kitchen with touches of wood & beautifully integrated built-in appliances. Close to highways, shops, entertainment, dining, more! **** EXTRAS **** BI-Fridge, BI-Stovetop & over, BI-dishwasher, BI-Hoodfan, Washer & Dryer, 2 digital thermostats (id:35492)
Homelife Landmark Realty Inc.
37 St. Andrews Gardens
Toronto, Ontario
Impeccable family home in coveted North Rosedale, this one checks all the boxes, the moment you enter this sophisticated residence you will fall in love, exquisite Herringbone floors throughout the main floor, perfectly sized main floor office currently used as a den with baby grand piano, the generous dining room will make for the perfect backdrop for fabulous dinner parties. The open concept kitchen & family room is simply to die for, it's hard to imagine a more inviting and interactive space with plenty of room for family fun of all kinds, whether it's game night, movie night or casual days or evenings, this will be ground zero for family fun. This fabulous main level all unfurls out to the incredible rear gardens with its multiple zones of awesomeness. Buckle up, this backyard is built for fun! from the cozy deck with outdoor flat screen TV, never miss a moment of the game, the integrated hot tub overlooking the salt water pool, lovely seating area under the Pergola, and if that wasn't enough, the ultimate Cabana with flat screen TV, bar fridge and integrated Sauna.... literally heaven on earth.When you are finally ready to go back inside, you will discover even more fabulousness, the lower level has a fully Nanny's quarters or teenager suite, a comfortable lounge, a den for art and children's play, and a superb home gym.The beautiful primary suite offers a large walk-in closet and sumptuous ensuite bath, all overlooking the rear gardens with walk-out to deck. Two large bedrooms (one currently used as a home office) serviced by a beautiful bathroom complete the second floor. The third level offers a 4th large bedroom with a walk-in closet, and a 5th bedroom that is ideal for a guest room or smaller children. Perfectly located on a quiet child friendly street, you can stroll within 5 minutes to Rosedale Park and or the Summerhill strip for all the fabulous shopping and conveniences, simply fabulous lifestyle opportunity. (id:35492)
Sotheby's International Realty Canada
304 Clarkson Road
Cramahe, Ontario
This private, peaceful property on 2+ acres is quietly nestled in the trees and waiting for your personal touch to make it 100% home! The raised bungalow design offers a welcoming foyer, spacious recroom, primary bedroom retreat with soaker air tub and plenty of storage on the ground level. The main floor hosts a fabulous open concept great room with vaulted ceilings, post & beam decor with cook stove, 3 additional bedrooms and main bathroom. Outdoor storage/workshop with 240 hydro. Plenty of parking. SELLER MOTIVATED!!! (id:35492)
Royal LePage Frank Real Estate
139 - 375 Sea Ray Avenue
Innisfil, Ontario
Top 5 Reasons You Will Love This Condo: 1) Discover the perfect blend of comfort and style in this spacious and sunlit two bedroom, two bathroom condo nestled in the highly sought-after Aquarius Building at Friday Harbour 2) The open-concept layout seamlessly connects a sleek, modern kitchen with the expansive living room, where floor-to-ceiling windows flood the space with natural light, creating the perfect setting for hosting friends or unwinding after a long day 3) Offering a spacious and serene primary bedroom complete with a luxurious private ensuite and an additional second well-appointed bedroom and full bathroom provide every comfort and convenience, making it a perfect setup for visitors or loved ones 4) Octans model offering over 800 square feet of modern living space in a stunning ground-floor corner unit, complete with a walkout to your own private terrace, a perfect extension of your living space, where you can enjoy a quiet morning coffee or entertain guests in style 5) Experience the year-round beauty and convenience of lakeside living with access to world-class amenities in the vibrant Friday Harbour community. Age 5. Visit our website for more detailed information. (id:35492)
Faris Team Real Estate
375 Sea Ray Avenue Unit# 139
Innisfil, Ontario
Top 5 Reasons You Will Love This Condo: 1) Discover the perfect blend of comfort and style in this spacious and sunlit two bedroom, two bathroom condo nestled in the highly sought-after Aquarius Building at Friday Harbour 2) The open-concept layout seamlessly connects a sleek, modern kitchen with the expansive living room, where floor-to-ceiling windows flood the space with natural light, creating the perfect setting for hosting friends or unwinding after a long day 3) Offering a spacious and serene primary bedroom complete with a luxurious private ensuite and an additional second well-appointed bedroom and full bathroom provide every comfort and convenience, making it a perfect setup for visitors or loved ones 4) Octans model offering over 800 square feet of modern living space in a stunning ground-floor corner unit, complete with a walkout to your own private terrace, a perfect extension of your living space, where you can enjoy a quiet morning coffee or entertain guests in style 5) Experience the year-round beauty and convenience of lakeside living with access to world-class amenities in the vibrant Friday Harbour community. Age 5. Visit our website for more detailed information. (id:35492)
Faris Team Real Estate Brokerage
55 Duke Street W Unit# 1210
Kitchener, Ontario
If you’re looking for an apartment in a prime location with excellent condo amenities, Duke Street is the perfect choice. This modern and spacious 1-bedroom, 1-Den and 1-bathroom open-concept condo is available for your future home or investment. Featuring hardwood flooring throughout, the unit exudes elegance, further enhanced by the natural light streaming in through the oversized windows. The breathtaking cityscape views from your home provide a stunning backdrop to your living space. The condo also showcases modern bathroom and kitchen finishes, reflecting a sleek and contemporary design. Located close to schools, downtown, hospitals, and libraries, you'll have convenient access to essential services and entertainment options. Being downtown ensures you’ll never run out of things to do in your free time. For added peace of mind, the building offers concierge security, providing an extra level of safety and comfort. (id:35492)
Coldwell Banker Peter Benninger Realty
511 Farren Lake Lane 22a Road
Tay Valley, Ontario
Flooring: Linoleum, Flooring: Laminate, Perched on approximately 300 ft of waterfront on the north shore of Farren Lake, this charming cottage offers breathtaking views from its expansive deck, where the lake and surrounding forest stretch before you. Inside, the living and dining room are bathed in natural light from large windows on three sides, offering beautiful panoramas from both the living areas and the kitchen. With 3 spacious bedrooms and a 3-piece bath, this retreat comfortably hosts the whole family. A cozy fireplace ensures warmth during the crisp mornings of early spring and late fall.\r\nA custom-built staircase leads to the pristine shoreline and floating dock where the water quickly deepens to 8-10 feet, perfect for diving or mooring a boat. Recent updates include professional levelling in 2019, new 30-year shingles in 2009, and a new septic field in 2020. Road maintenance agreement $200/yr. 27 mins to Perth and an hour from Kingston, this lakeside haven is also just 23 mins to Rideau Lakes Golf & Country Club. (id:35492)
Coldwell Banker First Ottawa Realty
376 North Shore Road
Lanark Highlands, Ontario
Flooring: Hardwood, On Dalhousie Lake, county estate with hobby horse farm and trails thru 282 acres of meadows and forest. You have meticulously upgraded home, Bunkie, detached double garage with propane heated workshop, machinery shed, horse stable, run-in shed, sand arena, paddocks and pastures. The endearing 3bed, 2bath home has century character complimenting modern upgrades. Main entry is vaulted sunroom with wall-to-wall patio doors overlooking gardens and the lake. From here, you enter a big roomy foyer. Livingroom coffered ceiling and propane fireplace with Riverstone hearth. Formal dining room has garden doors to landscaped yard. Upscale kitchen features maple shaker cabinetry, island-breakfast bar and woodstove. Three-piece bathroom. Upstairs, familyroom; primary bedroom, two bedrooms and 3-pc bathroom with porcelain tiled shower. Superior built stable has hydro, hot & cold water plus heated tack room. Waterfront 497' with pristine sandy beach and dock. Located on municipal road. 30 mins Perth, Flooring: Ceramic, Flooring: Laminate (id:35492)
Coldwell Banker First Ottawa Realty
29 Jellicoe Crescent
Brampton, Ontario
Here Comes The Most Awaited, One Of The Best On A Quiet Crescent, Centrally Located, 3+3 Bedroom 5 Level Back Split 2 Kitchens, Ideal For Large Family 2 Bedroom Legal Basement Apt With Separate Entrance. A Second 1 Br. Apt With Separate Entrance. Close To All Amenities. A Must See. Generating $5700 Rental Income. (id:35492)
Homelife/diamonds Realty Inc.
7 Nordic Trail
Oro-Medonte, Ontario
Top 5 Reasons You Will Love This Home: 1) Custom-built home located in the prestigious Horseshoe Highlands, presenting a spacious layout with seven bedrooms and five bathrooms, perfect for family living and entertaining, it seamlessly blends luxury and comfort 2) Oversized eat-in kitchen featuring abundant windows overlooking the backyard, a walkout to outdoor living, ample countertop and cupboard space, beautiful granite surfaces, built-in Bosch appliances, and a countertop gas stove, along with a separate coffee bar, complete with granite countertops and a mini fridge 3) Captivating great room elevated with soaring cathedral ceilings, delivering a grand and inviting atmosphere, anchored by a beautiful wood-burning fireplace framed by elegant built-in wood cabinetry, making it the perfect centerpiece for gatherings and relaxation 4) Idyllic backyard escape surrounded by large mature trees for added privacy and fully landscaped with beautiful stone patios, lush gardens, a serene pond with charming bridges, and backing onto greenspace, enhancing the peaceful and exclusive feel of the outdoor area 5) Enjoy the convenience of being close to Horseshoe Resort, golf, skiing, and the scenic trails of Copeland Forest in this sought-after estate community, perfect for the outdoor enthusiast. 5,467 fin.sq.ft. Age 33. Visit our website for more detailed information. (id:35492)
Faris Team Real Estate
40 Frontenac Crescent
Kapuskasing, Ontario
BRICK BUNGALOW WITH LARGE CARPORT & GARAGE (20x30ft) **** EXTRAS **** 3 BEDROOM HOME WITH 2 BATHROOMS AND DECK 24x12ft) (id:35492)
RE/MAX Crown Realty (1989) Inc
1074 Barrett Chute Road
Greater Madawaska, Ontario
A life of swimming, kayaking, boating, skiing, golfing and hiking thru nature. All yours, here in prestigious neighbourhood of Barrett Chute by shores of Madawaska River. Setting is 8 private woodland acres for 2021 home offering big spaces full of natural light. Vinyl plank floors flow thru the 3bed, 3bath home. White bright foyer with cathedral ceiling. Designed for large gatherings, open living-dining and kitchen with flex spaces and forever views of outdoors. Propane fireplace. Wide glass doors to 3-season sunroom overlooking the river and treetops. Upscale kitchen, fabulous island-breakfast bar and pantry. Powder room & mudroom. Upstairs, primary retreat two walk-in closets and luxurious 5-pc ensuite. Two more bedrooms, 4-pc bathroom plus laundry room. Lower level 9' ceilings & bathroom rough-in, ready for finishing plans. Deeded access to two gated waterfronts, boat launch & hiking trails. Minutes to Calabogie ski hills & golf course. Bell fibre. 35 mins Arnprior. 60 mins Kanata. (id:35492)
Coldwell Banker First Ottawa Realty
57 Haldimand Trail Road
Dunnville, Ontario
Welcome to 57 Haldimand Trail, Dunnville! This charming country bungalow offers 3+1 bedrooms and 2 bathrooms, perfect for a growing family or anyone seeking extra space. Nestled on a generously sized 100x230 lot, you'll enjoy ample parking and outdoor areas, including an inviting front porch, a cozy sunroom, and a spacious deck. Conveniently located just minutes from town and schools, this home provides the perfect balance of rural tranquility and everyday convenience. Don’t miss out on this opportunity—call today to schedule a viewing! (id:35492)
Com/choice Realty
105 - 333 Lafontaine Road W
Tiny, Ontario
Let your adventures begin at this affordable 55+ community in the heart of the village of Lafontaine in Tiny, Ontario. This bright 1 bedroom / 1 bathroom, main level, open concept kitchen/living room/ dining room unit features a walk out with stunning views of fields and common area walking trails and gardens is just what youre looking for. When you feel like socializing, there are many common spaces where old friends meet and new friendships are formed. The large main level lounge room is often filled with laughter and music. On the second floor youll find a conference room with a kitchen, washrooms and balconies overlooking the fields and walking trails. In the exercise and games room in the north wing youll find people working on puzzles, and having tea over warm conversation. If you have overnight guests, a hotel style room is available for $75 per night. Other services include a hairstylist, prepared meals available for delivery. Beautiful flower gardens, raised vegetable gardens, gazebo and outdoor seating are enjoyed by all here. Parking for residents and guests. High speed internet. Nous parlons en Franais and we speak English, so you can chose the language you are most comfortable with. The area amenities include restaurant, deli, bakery, LCBO, park and beach nearby. Come discover the retirement lifestyle youve worked so hard to enjoy. Please note: Virtual tour is of another unit but shows the common areas (id:35492)
Revel Realty Inc



