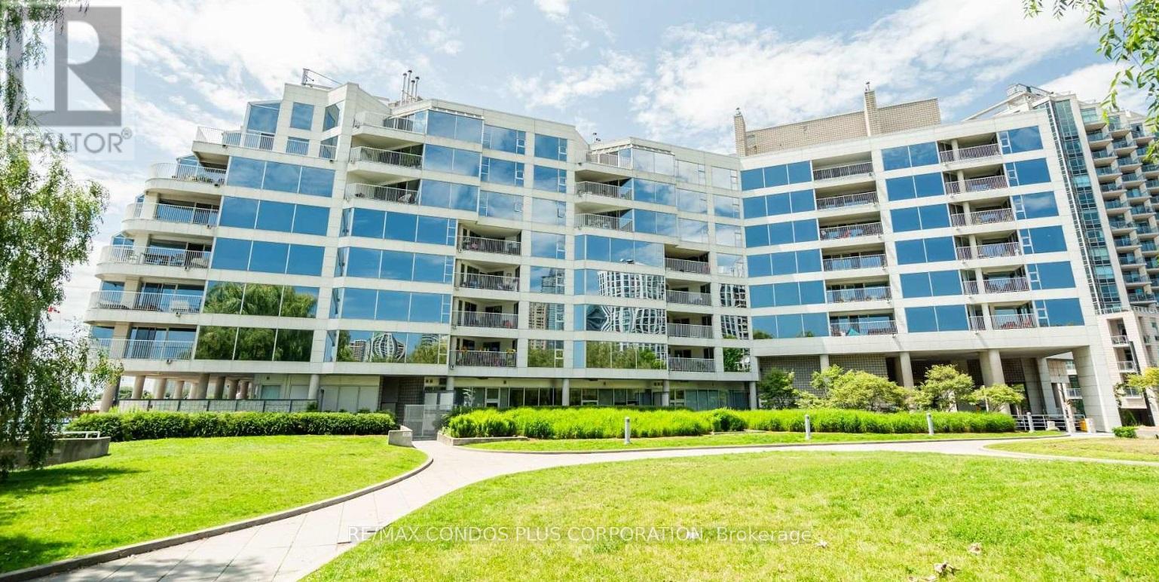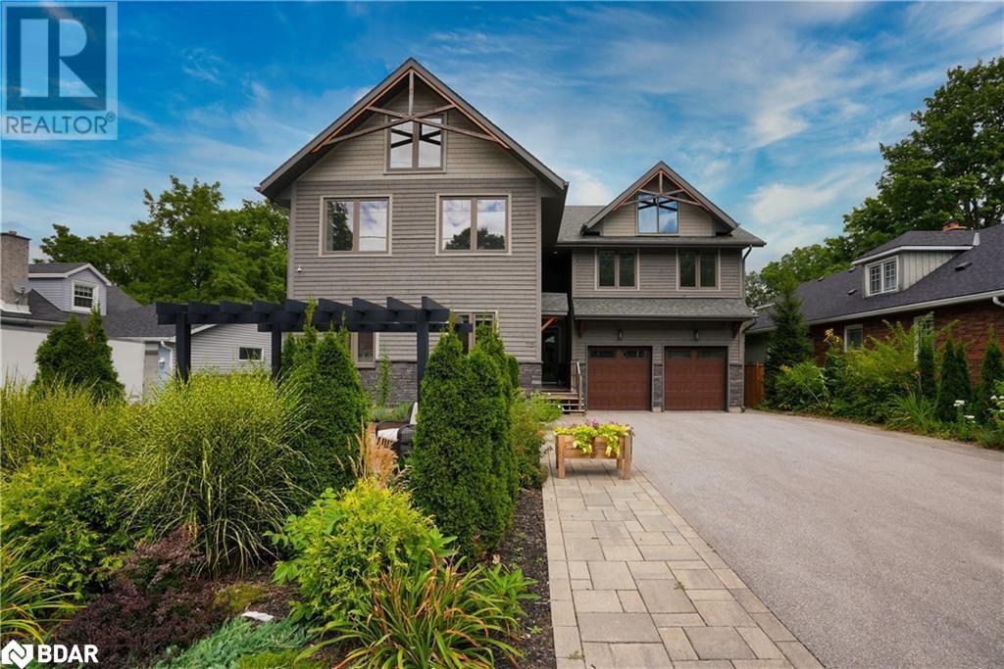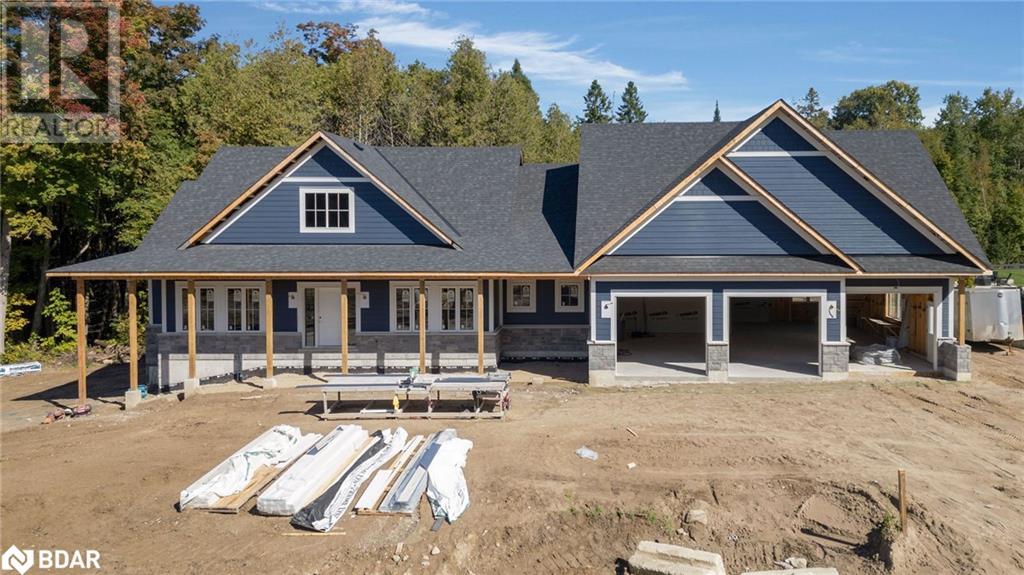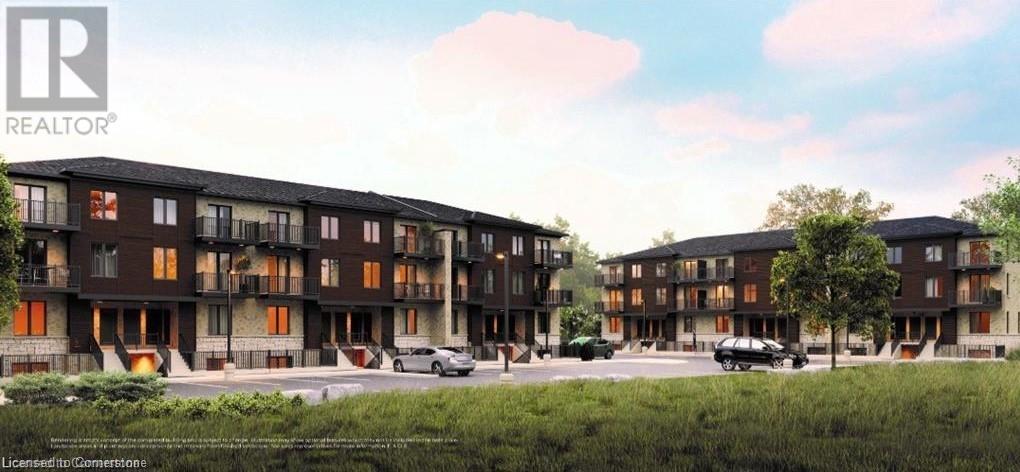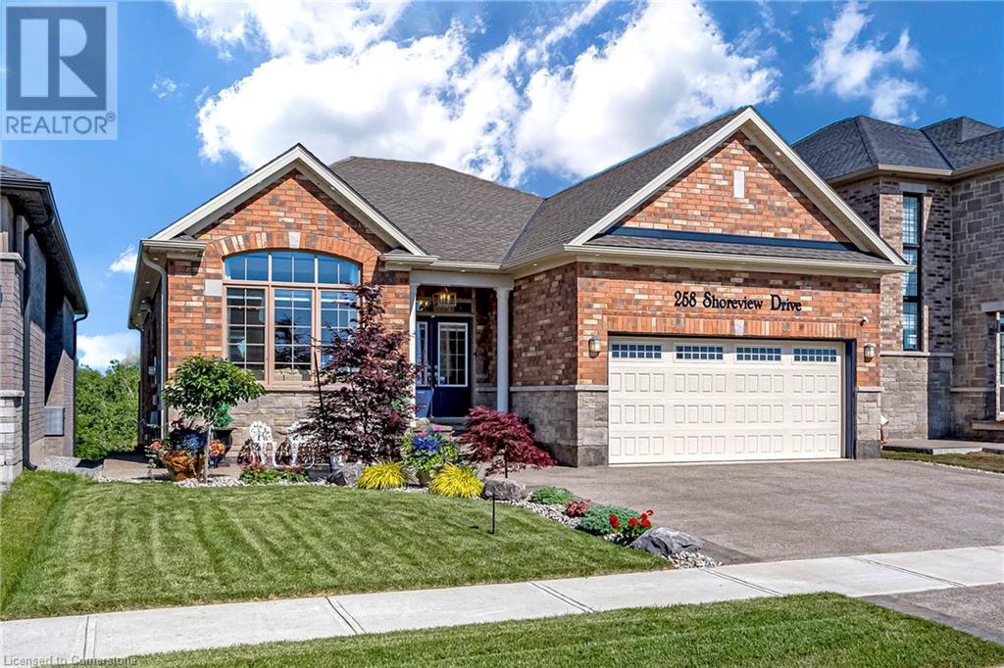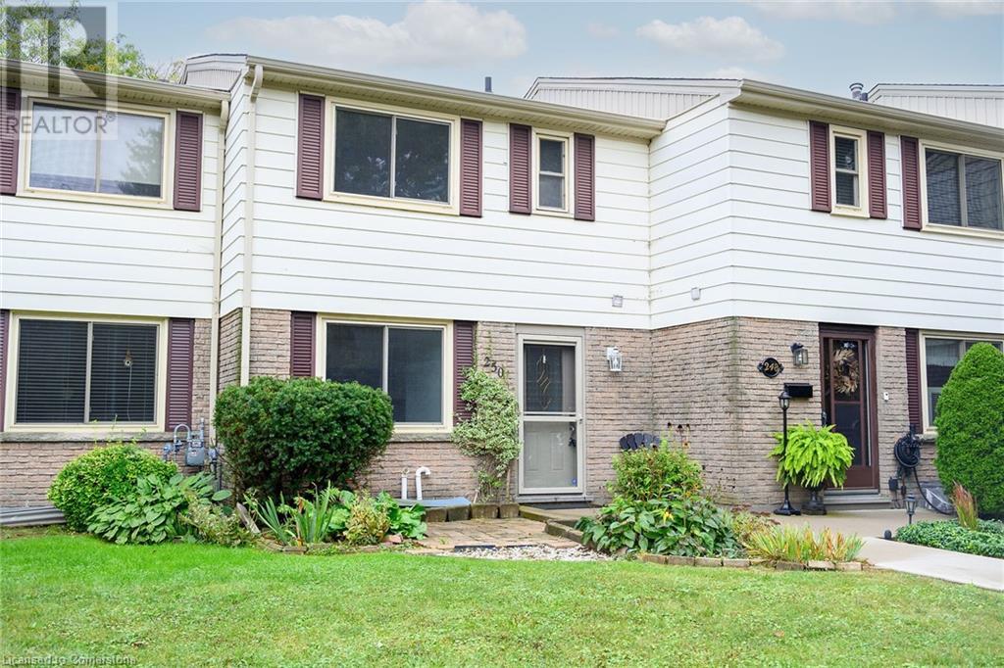302 - 44 Bond Street W
Oshawa, Ontario
Beautiful Open Concept Unit In A sought After Location. Newer Hardwood Floor In Living, Dining and Bedroom. KItchen With Ceramic Floor, Pantries & & Double Sink. Spacious, Private Terrace Ideal For Entertaining And Gardening. Close To All Amentias, Transit, City Hall, And Groceries. Bus Stop At The Front. (id:35492)
Century 21 Leading Edge Realty Inc.
215 - 140 Simcoe Street
Toronto, Ontario
****This is a Fractional Ownership**** You are buying 2.5% of this Condo for $25,759.20. Monthly Payments are Just $4527.31/mo and INCLUDES Maintenance Fees and Taxes. This is Your Opportunity to Get Off the Rental Treadmill and Build Your Ownership Incrementally. the More You Put Down, The Less Your Monthly Payment. there is No Lock In Period. and No Mortgage Qualification. Just A Simple Application. This is a new Co-Ownership Solution so You Can Rent with a Purpose! Parking is available at $150/mo, Buyers to verify measurements, Photos are from similar suite. (id:35492)
Kic Realty
28 Harrison Road
Toronto, Ontario
A Rare Opportunity To Own This Beautiful Home in The Highly Sought After St. Andrew-Windfields Area. This 90 x 125 Feet Perfectly Rectangular Lot Can Be Renovated or Rebuilt To Your Dream Home. Large Family Kitchen, Open Concept Living / Dining Room with Tons of Natural Light, Easy Walk Out to Enjoy The Oasis-like Garden. (id:35492)
Goldenway Real Estate Ltd.
512 - 401 Queens Quay W
Toronto, Ontario
Elegant And Sophisticated Urban Living By The Lake At Harbour Terrace. This 2 Br, 2 Wr, 1 Parking, 1530 Sqf Suite, In The Coveted Waterfront Neighbourhood, Features Gracious And Spacious Room Sizes, Spacious Primary Bdrm With Walkin Closet And Ensuite. Premium Harwood Floors Sprawl Across A Large Living & Dining Open-Concept Area, With Floor-To-Ceiling Windows & Wood Burning Fireplace, Perfect For Entertaining. Eat-In Kitchen With Centre Island And Breakfast Bar & Plenty Of Cabinetry. Expansive Windows Invite An Abundance Of Natural Light Throughout With Panoramic Views Over The Park And Lake. Embark on leisurely strolls or exhilarating bicycle rides along Queens Quay, immersing yourself in the vibrant pulse of downtown living, Walk To Union Stn, Financial Dist, Undergrnd Path, Rogers Cntr, Ttc, Sobeys, Loblaws, Lcbo, Restaurants & Cafes, Easy Access To Highways & Island Airport. 512 - 401 Queens Quay West Fashions A Perfect Home For The Discerning Resident. Don't miss the opportunity to transform this extraordinary condo into your next dream home. **** EXTRAS **** Wood Burning Fireplace. Built-In Media Center & Cabinetry. All Window Coverings. (id:35492)
RE/MAX Condos Plus Corporation
27 Westgate Boulevard
Toronto, Ontario
Outstanding Investment Opportunity in Bathurst & Wilson neighborhood where you can have a turnkey income-producing property now with excellent tenants and lucrative development potential in the future. This huge corner lot of 47 ft x 166 ft has an existing detached house that is a 3-bedroom, 2-bath home with completely finished basement with separate entrance, and a 2-car garage with driveway that allows for 6 parking spaces. The house had significant upgrades throughout and fully tenanted with A++ tenants month-to-month. **** EXTRAS **** Excellent residential neighborhood close to shopping, schools, places of worship, community centre and major highways. (id:35492)
Forest Hill Real Estate Inc.
136 Farnham Avenue
Toronto, Ontario
Welcome to bright 136 Farnham Ave with 4200 sq ft in the heart of coveted Summerhill. In addition to the private garden there is a large deck, a double car garage with a heated studio space attached and a long private drive. High 9'3"" on main , large windows, finished basement, 3+1 bedrooms and a spacious second floor den make 136 an excellent home for both family living and large entertaining. **** EXTRAS **** Nestled in the Yonge/Summerhill affluent strip of shops & restaurants. TTC. Best schools (Deer Park Jr & Sr PS, UCC, BSS & De La Salle). 20 Min walk to Yorkville. And steps to many parks, ravines & bike trails ! (id:35492)
Chestnut Park Real Estate Limited
1812 Frontenac Road
Renfrew, Ontario
Welcome to the ultimate blank canvas! If you have a creative imagination and are seeking a one-of-a-kind opportunity to embrace country living, then this property is tailor-made for you. Once a church, this stunning structure is nestled on 11 acres of breathtaking wooded land. Every major aspect of the building has been meticulously brought up to standard, boasting new electrical wiring with a 200 amp panel, updated plumbing, weeping tiles surrounding the entire perimeter, and extensive interior renovations. Both levels feature open floor plans, awaiting your personal touch. No need for structural walls simply design the space to your liking and move right in! This is a truly unique opportunity awaiting the perfect family to seize it. The area offers direct access to snowmobile and ATV trails, along with a charming 800m walk to the picturesque Dunn's Lake beach. Don't miss out come and experience it for yourself! (id:35492)
Peak Realty Ltd.
236 Greene Street
South Huron, Ontario
Say hello to your future stunning 3-bedroom, 2-bathroom bungalow nestled in the family friendly community of Exeter, Ontario. This beautiful property is sitting on a premium lot that backs onto a lush green area. With its thoughtful design, modern amenities, and a covered deck to enhance outdoor living, this bungalow is sure to captivate even the most discerning buyers. The open-concept layout seamlessly connects the living room, dining area, and kitchen, allowing for effortless flow and interaction. Natural light streams through large windows, filling the space with a refreshing ambiance. The living room serves as the heart of the home, providing a cozy retreat for relaxation or entertaining guests. Adjacent to the living room is the well-appointed dining area. Large sliding glass doors open onto the covered deck, seamlessly blending indoor and outdoor living. The kitchen is a chef's dream, featuring ample counter space, and a pantry with abundance of storage. The Primary bedroom is a serene haven that offers a true retreat from the outside world. With its spacious layout, and large windows overlooking the green area, this room provides a peaceful ambiance. The attached ensuite bathroom exudes luxury, showcasing a glassed shower, and dual vanities. The 2 additional bedrooms are generously sized, providing comfortable spaces for family members or guests. The second full bathroom, tastefully appointed, serves these bedrooms and any visitors with convenience and style. The deck overlooks the expansive backyard, where you can embrace the green area that serves as your backyard neighbor. This premium lot offers a sense of privacy and a connection with nature that is truly remarkable. Exeter offers excellent schools, recreational facilities, shopping centers, and charming local businesses. (id:35492)
Nu-Vista Premiere Realty Inc.
9941 Nipigon Street
Lambton Shores, Ontario
Relax and unwind at your private oasis nestled in the woods! This stunning home is situated on over 3 acres of lush green forestry in desirable Port Franks. Drive up one of the two private winding paths to this updated 1.5 storey home boasting all the amenities for everyday life and play! Enter through the front door into the grand and spacious foyer, through to the sprawling open concept main level featuring great room with hardwood floors, vaulted ceilings, fireplace with stone surround, skylights and access to the large rear deck; updated kitchen loaded with storage, wet bar, granite counter tops, large island with breakfast bar, and direct access to side deck perfect for a serene dinner in the treetops. Lovely main floor primary suite with walk in- closet and updated ensuite including double sinks, granite countertops and tiled shower with glass enclosure. The convenience of mudroom, laundry and 4-piece bathroom complete the main level. Travel up one of the two staircases to the additional 2 bedrooms and generous den/recreation room with fireplace. You can't miss the central outdoor entertainment spot! Boasting large timber framed gazebo (2018) with wet bar, outdoor kitchen, beer taps, ice maker, multiple fridges, TVs, wood burning fireplace, hot tub and sauna you have everything you need to entertain your friends and family all day and night long! Wander down the path to the beautiful 1 bedroom guest house with living room, kitchenette, bathroom, laundry, covered deck, fire pit and parking- the perfect private place for your guests to unwind or to rent out for additional income. Down the path there are 3 storage sheds, space to park a camper, and potentially sever lots. The grand finale is the huge 40'x40' 4-car detached heated garage with 2-piece bathroom (separate septic), 2x30amp service for campers, and 14'x14' garage door perfect to park all of the toys you'll want for exploring beautiful Lake Huron! Steps to beach, community centre, trails and more! (id:35492)
Royal LePage Triland Premier Brokerage
5 Monica Road
Tiny, Ontario
Welcome to this stunning waterfront home in the Edmore Beach area of Tiny. This custom built bungalow offering nearly 10,000 square feet of living space and 350 feet of Georgian Bay waterfront has some of the most spectacular sunsets you will ever see. This one of a kind home features 4 bedrooms all with walk in closets and custom wood organizers. A gourmet kitchen with natural quartzite counters and high end Wolf and Sub Zero appliances. A 5 car heated garage with over sized 10x10 doors for all your toys, 2 beautiful wood burning natural stone fireplaces and extensive cherry wood cabinetry throughout the entire estate. The walkout basement is an entertainers dream with heated flooring, bar/2nd kitchen and multiple doors leading to your own large private beach, boat launch and boat lift. The list of features is expansive and sure to please even the most discerning buyer. (id:35492)
Royal LePage First Contact Realty Brokerage
1532 Concession Rd 6 W
Flamborough, Ontario
Scenic Flamborough is a part of southwestern Ontario known for farms and horse ranches. Located between Cambridge and Hamilton is this completely private, calendar book property on 90 acres. The home is set back from the main road with mature natural beauty as a buffer. A manicured tree line separates the driveway from the paddocks leading up to the home with approximately 15 acres of cultivable land, pastures, and gardens. The barn is suited for horses, complete with hydro, running water, four stalls, tack room, and massive hay loft. Attached to it is an oversized 3 bay garage providing space for utility vehicle storage and a workshop. In the centre of the property is a beautiful two story home at over 6800 square feet of finished space including the basement, with in-floor heating throughout the entire home and subdivided triple car garage. The board and batten/stone skirt exterior, wrap around porch, large windows, and soaring ceilings give the home its luxury farmhouse feel. It offers capacity for living and entertaining with 3 bedrooms plus a spa like primary suite, 6 bathrooms, beautiful living room with stunning fireplace, gourmet kitchen with butler pantry, and oversized dining room open to the nook and family room also featuring an elegant stone fireplace with timber mantel. The main floor office and laundry offer convenience. The basement was designed with recreation in mind offering a games room, wet bar and home theatre with surround sound and projection system. The basement level is also directly accessible from the garage via the second staircase. Relaxation extends to the outdoors with a backyard heated saltwater pool, 20' x 30' Muskoka room and wood burning stone fireplace and chimney. The views are gorgeous in every direction; to the south it overlooks a private ½ acre pond complete with beach and aerating fountain, and behind it over 74 acres of forest with a 4 km network of trails for walking and riding. A truly stunning property! (id:35492)
RE/MAX Twin City Realty Inc.
115 Clapperton Street
Barrie, Ontario
An absolute rarity to behold sitting on a 66x233 ft. lot this 2018 complete rebuild composed of Five Separate Spectacular Units consisting of 1-3 Bed/3-2 Bed & a 1 plus bunk bed 3 Season Garden Suite. Cost to Re-build: $430/per square @ 4600 squares above grade, not including basement and Garden Suite. Nine foot ceilings on the main floor, open concept with Thermador appliances. Turn key and move in ready; 360 degree landscaped property, multi-tiered amour stone retaining walls, room for 9 cars + 3-car built in garage. Stunning 16x40 inground salt water/heated/fiberglass pool, patios, and outdoor/covered decks in abundance. The entire house is fire code compliant. Impeccable finishes adorn the entire home! Currently owner occupied/Air B&B/Partial Rental. Ideal for end user/income or pure investor. Easily pull a 6% Cap rate. Request add. feature sheet for details. An absolute must see property to fully appreciate. No hotel in direct vicinity. 1 km to Beach/waterfront/downtown. (id:35492)
RE/MAX West Realty Inc.
66 Thoroughbred Drive
Oro-Medonte, Ontario
Seize this rare opportunity to own a customized builder home currently under construction in the prestigious Braestone community. This Gelderland model, enhanced with over $600,000 in upgrades and integrated structural improvements, is set for completion in January 2025. Flexible closing date options are available to align with your needs. Situated on a premium, nearly one-acre private lot with a forested backdrop and no neighbors on one side, this home offers 3+1 bedrooms and 3.5 baths. The thoughtfully designed open-plan layout seamlessly integrates the living and kitchen areas, creating a spacious and inviting atmosphere. The upgraded kitchen features stainless steel appliances and a walk-in pantry. The great room boasts a floor-to-ceiling stone fireplace surround and 16' bi-parting patio doors that lead to a large covered composite deck. A sep dining room provides the perfect setting for hosting family and friends. Upgrade hardwood flooring throughout the principal rooms. The private primary suite, nestled in the back corner of the home, offers scenic views of the forested rear yard, a spacious walk-in closet, and a luxurious 5-piece ensuite. Two family bedrooms on the opposite side of the home share a Jack & Jill bath and each has a walk-in closet. Expand your living space in the fully finished lower level with large above-grade windows, 9-foot ceilings, and boiler-based heated floors. This level includes a huge recreation space, home theatre room, dedicated exercise room, a 4th bedroom with walk-in closet, a 3-piece bath, and a storage room. The expanded triple garage features stairs leading up to a loft above for additional storage space. Embrace the unique lifestyle that the Braestone community offers, including walking trails, pond skating, fresh fruits and vegetables, a sugar shack, baseball, and most importantly, great neighborly camaraderie. Make this remarkable home your next and enjoy an enriched lifestyle in an environment that promotes togetherness. (id:35492)
RE/MAX Hallmark Chay Realty Brokerage
60 Light Drive Unit# 28
Cambridge, Ontario
Visit our presentation center at 50 Faith Street in Cambridge. Open Monday to Wednesday from 4 PM to 7 PM and Saturday to Sunday from 12 PM to 4 PM, or by appointment. Discover your dream home at Woodside, located in the sought-after Fiddlesticks neighborhood at 60 Light Drive, Cambridge. Enjoy the convenience of nearby amenities, including groceries, dining, schools, parks, and easy access to public transit and Highway 401. Woodside offers more than just a place to live; it’s a personal sanctuary for you and your family, featuring modern finishes, 9-foot ceilings, ample storage, spacious layouts, and the ease of in-unit laundry. With four thoughtfully designed options, including two-bedroom, one-level units and two-bedroom plus den, two-level units, your future awaits in this beautiful community. Don’t miss out on the opportunity to make Woodside your home. If homeowners have a CMHC insured mortgage they can apply for a 25% refund by sending through an application with their Energy Certificate. Only 10 % down, free assignments, occupancy early 2026, capped DC charges, many upgrades included in the purchase price. (id:35492)
Kindred Homes Realty Inc.
258 Shoreview Drive
Welland, Ontario
This stunning, custom-built bungalow backing onto the Welland Canal offers the perfect combination of luxury and tranquility in the prestigious waterside community. Features beautifully landscaped lot, 20x20 covered deck with glass panel railing and exposed aggregate patio, ideal for enjoying the breathtaking views of passing ships. Inside, you’ll find luxury finishes throughout, including hardwood floors, quartz countertops, coffered ceilings, pot lights, and two elegant glass/tile showers. Spacious open-concept living/dining areas are bathed in natural light from oversized windows, enhancing the canal views. Stylish walk-out lower level includes a one-bedroom apartment, complete with vinyl flooring, a custom kitchen with island, quartz counters, and a spa-like bath featuring a curb-less glass shower and double farmhouse vanity. Located minutes from the 406 and all amenities, this home offers both the convenience of urban living and the peaceful charm of waterside life. (id:35492)
Stonemill Realty Inc.
543 Guy Street
Ottawa, Ontario
Perfect for the Owner Live-In and collect $3750 of rent per month!!! Purpose-built, all brick triplex with plenty of parking and laundry in building. Unit 1(1 bed/1 bath) currently tenant occupied at $1450 on a month-to-month lease; Unit 2 on lease until Jan 2026 at $2300 (3 bed/1 bath) and has been freshly painted with new luxury vinyl laminate throughout; Unit 3 would be perfect for an Owner Live-In. This unit has also been freshly painted with new luxury vinyl laminate flooring. Quiet street, established neighborhood with transit a mere steps away and close to all amenities. (id:35492)
Lennard Commercial Realty
701 Regent Street
Strathroy-Caradoc, Ontario
Discover the charm and versatility of 701 & 703 Regent Street, a remarkable property that beautifully combines two semi-detached residences into one exceptional opportunity. Nestled in a wonderful neighbourhood on the edge of the Woods Edge Subdivision, this stunning property is just six years old, presenting a fresh and modern living experience. Each spacious unit boasts three generous bedrooms and two full baths, with open-concept kitchen, dining, and living areas that create a warm and inviting ambiance. Enjoy the convenience of single-level living, complete with heated floors throughout for year-round comfort. Unit 701 features a cozy enclosed back porch, perfect for 3 season relaxation, while Unit 703 offers an inviting open covered back patio for those rainy afternoons. With a single garage and a concrete driveway providing ample parking for each unit, this property is as practical as it is beautiful. Located within walking distance to town amenities and with quick access to the highway, its ideal for both homeowners and investors. Imagine living in one side and renting out the other as a mortgage helper, or explore the potential to sever into two separate owner-ships. All photos are of Unit 701...see floor plan photo for layout of both sides. This unique offering is not just a home, it's a lifestyle waiting to be embraced! (id:35492)
Platinum Key Realty Inc.
35 Heber Down Crescent
Whitby, Ontario
In the heart of Brooklin Village, this beautifully crafted, 2-year-old home spans 4750 square feet (excluding the basement) and features a custom arched front door. The open-concept main floor boasts 10-foot ceilings, white oak flooring, and a chef's kitchen with a 10-foot island and custom hood fan, perfect for entertaining. Highlights include a double butler's pantry, a dining room with an accent wall, and a living room with a 20-foot open-to-above ceiling and full-wall concrete fireplace. An open riser staircase with glass railings and a skylight enhances the modern design, while an elegant wine wall adds a touch of luxury. The upper level features a primary suite and a spa-like ensuite bathroom with comfort-height vanities, heated floors and marble accents, along with three additional bedrooms with custom built-ins and heated floors in the bathrooms. The backyard is an entertainers paradise, showcasing a 34x16 ft saltwater pool with a waterfall and cabana, two grills for al fresco dining, a gas fire pit, and pool lighting for evening ambiance. It also includes a separate entrance to the house from the backyard for easy access. The 1700 square foot finished basement includes a gym and a guest bedroom. Additional amenities include dual thermostats, solid wood doors, heated floors in the mudroom, large black interior/exterior windows and a 2.5 car tandem-style garage. Situated in the heart of the village, this residence seamlessly combines luxury, convenience, and comfort! **** EXTRAS **** 2 and a half car garage (tandem style), black interior and exterior windows, gas firepit (id:35492)
Century 21 Percy Fulton Ltd.
173 Yellow Birch Crescent
Blue Mountains, Ontario
Get ready for the exciting 2024-2025 ski season with this beautiful getaway property in Windfall! The Mowat Model truly feels like home, featuring three spacious bedrooms and three and a half stylish bathrooms, all showcasing exceptional craftsmanship and thoughtful upgrades.On the main level, you’ll discover a kitchen that’s a dream for any home chef. With stainless steel appliances, quartz countertops, and a generous island, it’s the perfect spot to whip up meals and entertain after a fun day on the slopes. The open-concept living area, warmed by a cozy gas fireplace, flows seamlessly into a fully fenced backyard. Here, you can enjoy evenings on the large composite deck, measuring 19 x 16, twinkling lights overhead and a charming pergola creating the perfect setting for making wonderful memories with loved ones. The property also features a front and back sprinkler system with Remote Irrigation Control, ensuring your landscaping stays vibrant and inviting. Inside, the finished garage boasts a paneled wall with aluminum inserts for added strength and a loft for extra storage, keeping your space organized and clutter-free. A convenient main floor 2-piece bathroom and laundry facilities located on the same level as the bedrooms add to the home’s functionality. The finished basement with soundproofing offers even more space to relax or host guests, complete with a beautifully renovated bathroom adorned with plenty of pot lights and a striking wood feature wall for added warmth. You’ll also have exclusive access to ""The Shed,"" a delightful recreation clubhouse where you can unwind in hot and cold pools, enjoy the sauna, or gather with friends. This property is perfectly located for an active lifestyle, with stunning views of Blue Mountain and immediate access to an array of hiking and biking trails. You deserve a place where comfort meets adventure! (id:35492)
Century 21 Millennium Inc.
542 Paris Road
Brant, Ontario
A rare opportunity awaits with this unique 1.4-acre property! This fully renovated 1,933 sq ft bungalow boasts too many upgrades to list. The lower level has a great in-law suite with its own side entrance and separate HVAC system. The private backyard features a fully fenced area, a saltwater inground pool, and a cozy gazebo, perfect for entertaining. City water is connected, and city sewers are anticipated next year. A building permit is in place for a 6,450 sq ft shop, making this an incredible opportunity for the investor, entrepreneur or tradesperson. Lot severance is in progress and zoning is being updated in the official plan to allow for many more uses. Located minutes to the Grand River, downtown Paris and Highway 403. (id:35492)
RE/MAX Escarpment Realty Inc.
197 Village Gate Drive
Wasaga Beach, Ontario
BRAND NEW 3-storey Urban Town featuring 3+1bed, 4 baths just over 2000sqft in PRIME location surrounded by all amenities: steps to schools, parks, beach areas, Golf course, Ranches & much more! Enjoy small town living while retaining the conveniences of a large city. Stroll up to the front covered porch perfect for morning coffee. Step into the bright foyer featuring a games room can be used as additional bedroom for guests, family room for entertainment or nursery w/ 2-pc ensuite. Venture upstairs to the main level featuring an open-concept floorplan w/ accent walls including fully equipped kitchen, spacious living room W/O to huge deck, formal dining space & separate bar area. Chefs kitchen upgraded w/ SS appliances, tall modern cabinetry, mosaic backsplash, & breakfast bar. Upper level presents 3 family sized bedrooms w/ 2-4pc baths & convenient laundry. Primary bed retreat offering W/I closet & 4-pc ensuite. Private covered driveway & garage providing ample parking. *MUST SEE* **** EXTRAS **** MOVE IN READY! 3-storey urban town in sought-after Wasaga Beach. $$$ spent on upgrades! (id:35492)
Cmi Real Estate Inc.
559 Avonwick Avenue
Mississauga, Ontario
Welcome to this Fabulous 5 Bedroom Upgraded & Freshly Painted Large Modern family home w/ a 2 bedroom In-Law suite w/ separate entrance & separate laundry. This Entertainer's delight showcases a Large family sized kitchen with high end appliances and granite counter tops. Not to be missed is the beautiful large open concept family room w/ wet bar. A formal dining room and large living room, 2 piece ensuite, & laundry room complete this beautiful main floor, which includes access to the garage. You must see the King Sized Primary bedroom retreat w/ 2 Large walk-in closets & BRAND NEW RENOVATED ensuite w/ separate shower & soaker tub. There are 4 additional lovely brms (2 w/ walk-in closets), ALL w/ large windows. Your backyard oasis is enhanced by a large deck which is great for relaxation and entertaining. Don't Miss this Excellent Home in a wonderful Family Neighbourhood with area parks and recreation. This property is close to Heartland Town Centre, Costco, many restaurants and cafes, only mins to Square One, HWYs 403/401. Short 3 min walk to Transit. Great schools district including 2 Private Schools. THIS IS A MUST SEE!!! (id:35492)
RE/MAX Ultimate Realty Inc.
58 Lake Driveway E
Ajax, Ontario
Here is your chance to own a truly one-of-a-kind, two-storey home in one of Ajax most desirable neighborhoods. This stunning property features a spacious 250 sq ft terrace with sweeping, lake views ideal for relaxing or entertaining in style. Situated directly across from the serene Ajax waterfront, you'll enjoy easy access to scenic walking trails, parks, kayaking, paddle boarding and more. Inside, the home offers three generously-sized bedrooms that provide both comfort and privacy. The luxurious main bathroom is outfitted with heated marble floors, adding a touch of elegance to your daily routine. The partly finished basement and kitchen offer endless potential, ready for you to customize into your dream living space, a cozy home office, or even a potential income suite.Step into the living room and out through the walkout to your private, tree-lined backyard, a peaceful retreat perfect for barbecues, gardening, or simply soaking in the tranquil surroundings. This rare gem won't last long! Take advantage of the low property taxes and seize this incredible opportunity today. **** EXTRAS **** Garden shed, steps to waterfront with cycling & walking trails. Walk to Elementary school. (id:35492)
Homelife New World Realty Inc.
250 San Francisco Avenue
Hamilton, Ontario
This well-maintained complex is located in the desirable West Mountain area, close to schools, parks, and trails, with easy access to Ancaster Meadowlands and HWY 403. This charming 3-bedroom, 1.5-bathroom home features a partly finished basement and recent renovations, including a new kitchen tile floor, updated 2-piece main floor bath, and a stylish new 4-piece bath on the bedroom level. Freshly painted from top to bottom with all new light fixtures, this home is clean, refreshed, and move-in ready. It also includes 1 owned underground parking space and a quiet, gated rear yard-perfect for entertaining. Condo fee includes: Building Insurance, Common Elements, Parking (#13), Water (id:35492)
RE/MAX Escarpment Realty Inc.




