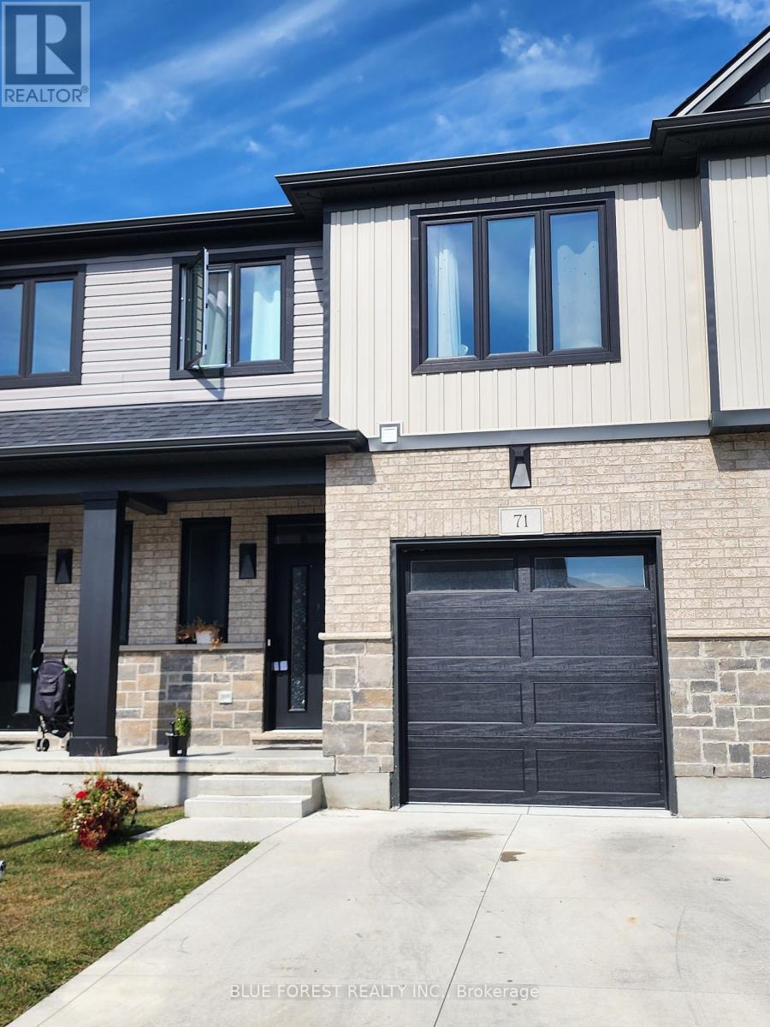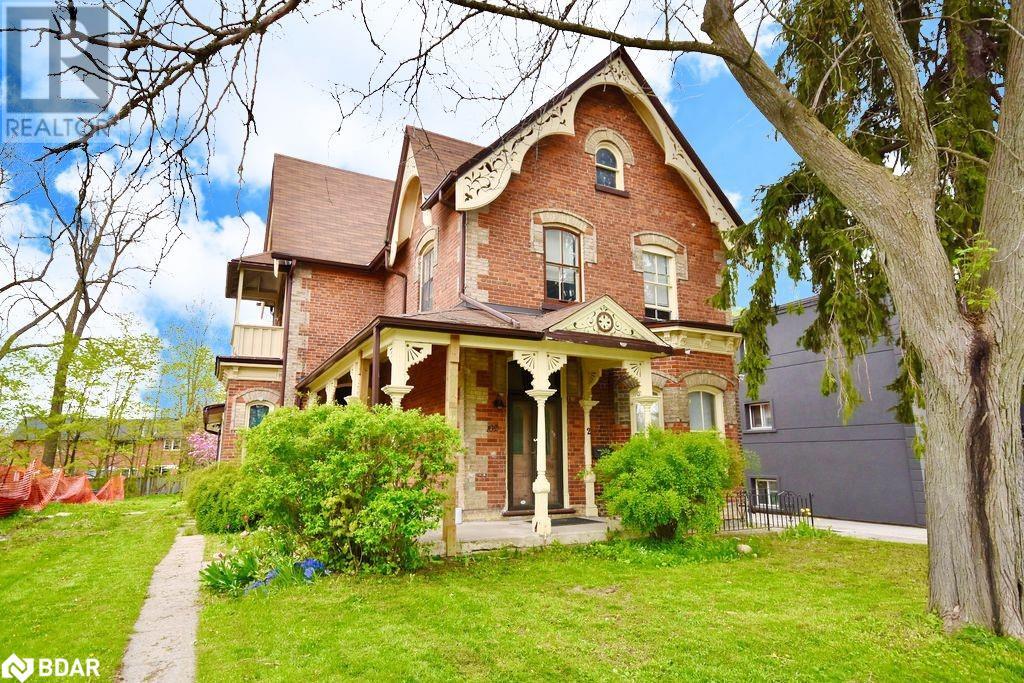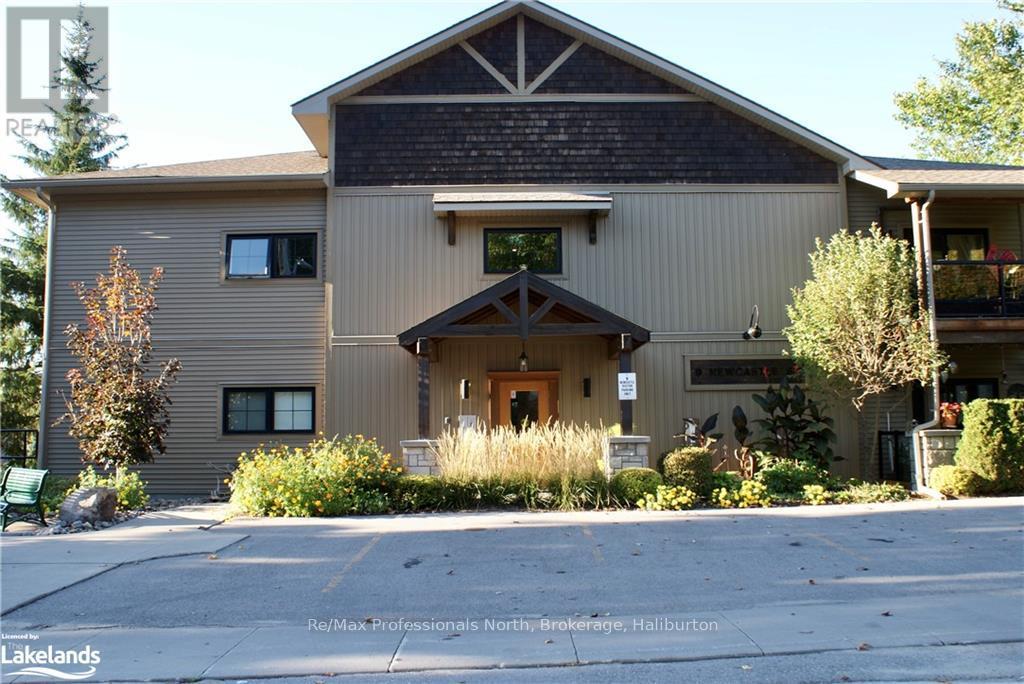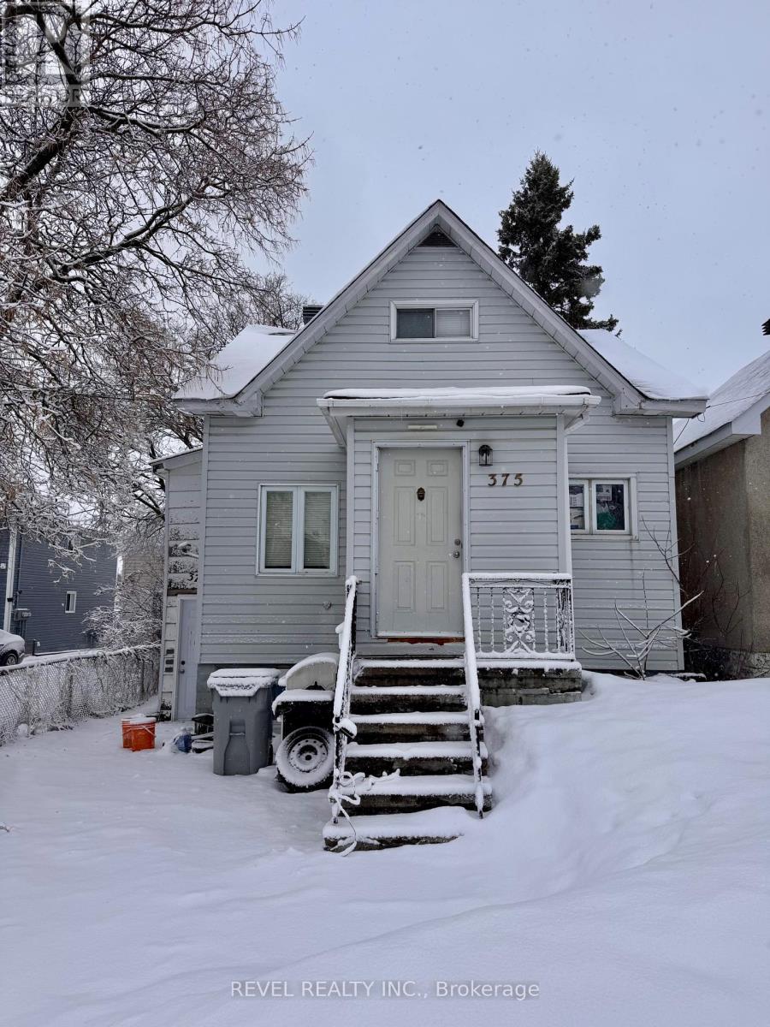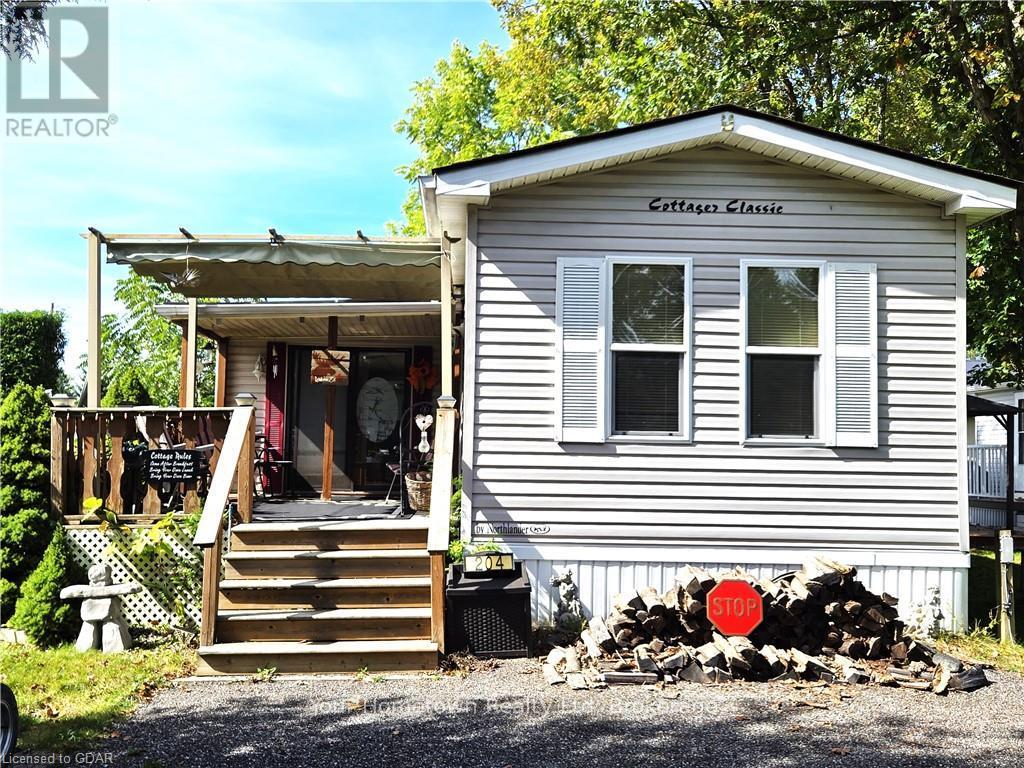93 Simcoe Street
Scotland, Ontario
Beautiful & mature, 1.82 acre corner property on the very north end of Scotland. Currently offering a 4-bedroom, 2.5 bath, 2 storey home with full walk-out basement (in-law suite potential) & large principle rooms. Outside there is the 38’ x 24’ detached workshop with upper storage and dog runs. Tons of room for the kids and dogs to run around and play, or to expand on the shop or have an inground swimming pool installed one day. The gorgeous mature trees could never be replaced and offer so much shade and privacy. Fully fenced property with gated entry and deep, paved driveway for multiple vehicles. Located an easy drive to Hwy 403 so commuting is a breeze. Good upside potential with a little work. Book your private viewing today. (id:35492)
RE/MAX Twin City Realty Inc
1909 - 515 St Laurent Boulevard
Ottawa, Ontario
Welcome to Suite 1909 at 515 St. Laurent, a gem nestled in the sought-after Highlands community within Viscount Alexander Park. Perched high on the 19th floor, this 2-bedroom condo boasts panoramic views of the Ottawa River & the Gatineau Hills. Whether you're watching the sunrise over the hills or enjoying a tranquil sunset from your spacious balcony, the vistas are guaranteed to captivate. Step inside to discover a thoughtfully designed living space. The kitchen, truly the heart of this home, seamlessly flows into the dining & living areas, creating an inviting atmosphere perfect for both quiet evenings & entertaining guests. Hardwood floors extend throughout, enhancing the unit's elegance & warmth. The generous living area is versatile, with ample space to carve out a cozy office nook, ideal for working from home. The condo is as practical as it is beautiful. With plenty of closet space and the rare convenience of in-suite laundry, you'll have everything you need for a streamlined lifestyle. Central air conditioning ensures year-round comfort and a rental parking space is available for just $80/month. Residents of 515 St. Laurent enjoy a wealth of amenities that enhance their quality of life. Take a refreshing dip in the outdoor pool during summer, unwind in the sauna, or stay active in the fully equipped gym. The party room offers an excellent space for gatherings and the professionally managed building ensures peace of mind. Your condo fees are all-inclusive, covering heat, hydro, water/sewer, building insurance, management fees, and a dedicated caretaker. This condo is mere minutes from Montfort Hospital, CMHC, CSIC, NRC, and College La Cite. With convenient access to public transit and a short drive to downtown Ottawa, this suite perfectly balances comfort, convenience, and connectivity. Whether you're a professional, a retiree, or an investor, Suite 1909 is a must-see. Embrace a lifestyle of ease & elegance at The Highlands. Schedule your viewing today! (id:35492)
Royal LePage Team Realty
6681 Hayward Drive
London, Ontario
FINAL TOWNBLOCK FOR SALE IN THIS FREEHOLD TOWNHOME DEVELOPMENT OF LAMBETH, SOUTH LONDON! This Beautiful Two-Storey Model is Move-In Ready for Summer/Fall 2025. No Condo or Maintenance Fees! A Sizeable1,745 SqFt of Living Space Featuring 9 Ceilings on the Main Floor. Generously Oversized Windows throughout the Front and Back of the Home bring in Lots of Natural Light, highlighting the Grain and Quality of the Engineered Hardwood Floors on the Main Level. The Kitchen & Bathrooms have Fully Customizable Slow-Close Cabinets to Your Design Spec, Plus Your Choice of 3 Standard Quartz Options for the Kitchen, and Options to Upgrade. The Primary Suite features a Large Walk-In Closet & Luxurious Four-Piece Ensuite Bath, Complete with a Tiled Shower, Water Closet & Dual Vanities. Abundant Light Illuminates the Unfinished Basement through Oversized Egress Windows. The Backyard is Ideal for Entertaining with Family & Friends, featuring an Exceptionally Deep Lot and Fenced in Yard by the Builder. This Area is Located in the Lively and Expanding Community of Lambeth with Very Close Access to the 401 & 402 Highways, a Local Community Centre, Several Schools, Sports Parks & Golf Courses, and Boler Mountain Ski Hill. (id:35492)
Century 21 First Canadian Corp
153 Hwy 584
Nakina, Ontario
Just over one acre of unique living. The Sellers have created their own northern oasis on these 4 lots. A hidden back deck off the garden doors offers a woodland backdrop for family BBQ's or just plain and simple relaxation. Another Unique feature is the Open concept Kitchen, Dining Room and Living Room with wood stove, master bedroom offers door to the front deck. From the Dining room and thru the "library" entry, you move out thru garden doors to the secluded back covered deck. Now, add main floor laundry, several outbuildings including a boat shelter, a 31' x 22' garage and workshop, firewood storage and an old 25x22' log barn from the 1940's old Vanderbilt trapping days. Many upgrades include an oil tank replaced in Sept 2024, new holding tank and field, and well pump in 2020, and the roof redone in 2022. Sellers are willing to negotiate. (id:35492)
Signature North Realty Inc.
71 - 601 Lions Park Drive
Strathroy-Caradoc, Ontario
Like new, freehold condo in lovely Mt Brydges with easy access to greenspace, arena, community centre and 402. This fully finished 2 storey unit has 3 bedrooms up including the spacious primary bedroom with walk-in closet and stunning full ensuite bath. The open concept main floor offers all of the modern extras including quartz countertops, centre kitchen island, soft-close cabinetry, subway tile backsplash, hardwood flooring and patio door access to a raised deck for all of your BBQ and outdoor enjoyment. Plenty of visitor parking, a single car garage and private drive included. This unit has been very well maintained. (id:35492)
Blue Forest Realty Inc.
1889 Melrose Road
Tyendinaga, Ontario
This property offers so much! An award-winning Builders own, beautifully custom-built home on 3.8 acres of peacefulness in a nature lovers setting within minutes to Highway 401 & Prince Edward County. Located at the edge of the historic hamlet of Lonsdale where the picturesque Salmon River flows. This spectacular, carefully-crafted home is set in, just out of sight from the paved country road with a beautiful tree lined, winding laneway. 4,382 sq ft grade-level home is uniquely designed for spacious comfortable living, with easy & economical maintenance. Well thought out natural landscaping for undemanding upkeep. Forward thinking with the well-planned heating system, oversized windows, double exterior walls, upgraded insulation, deeper soffit overhang & future solar option if desired are among a few of the energy efficient decisions throughout this open plan. A lovely contrast of timeless finishing selections combined with rustic elements in the stunning Great Rooms with salvaged barn beam accents. Impressive loft area with large windows over looks a portion of this stunning Great Room. Two primary suite options, one on the main level with steam shower & the second level offering a deep soaker tub, each with large walk-in closets, relaxing sun nook and private exterior patios. Chef- worthy kitchen designed with pantry, ample cabinetry, granite countertops, two prep areas with sinks & a breakfast nook. Finished area above garage for bedroom /guest quarters/ flex room/ work at home space with separate heat pump. Impressive attached insulated, drywalled & painted triple car garage with pot lighting. Chase the sun or seek shade shelter in the many exterior lounging options with the north, south, east & west views. An opportunity to enjoy luxury country living at its best! (id:35492)
Royal LePage Proalliance Realty
102 Peel Street
Barrie, Ontario
Priced to sell! Multi-residential opportunity with tons of Victorian charm on a huge 71' X 164' lot in the heart of Barrie with some very interesting options to consider. Currently the building is recognised as a triplex however the property has been approved to be reconfigured to up to 6 units! One unit is a vacant unit and another is AirBNB so that unit can become vacant as well allowing you to choose 2 of your own tenants! Layouts for new configuration available on request and the buyer must conduct their own due diligence relating to any and all costs associated in making any unit count changes. In a city where more people need more rental units, this property is a prime example of a gem with a potential to play out a core real estate principle of highest and best use! (id:35492)
Century 21 B.j. Roth Realty Ltd. Brokerage
102 Peel Street
Barrie, Ontario
Remarks/DirectionsPublic:Multi-residential opportunity with tons of Victorian charm on a huge 71' X 164' lot in the heart of Barrie with some very interesting options to consider. Currently the building is recognised as a triplex however the property has been approved to be reconfigured to up to 6 units! Layouts for new configuration available on request and the buyer must conduct their own due diligence relating to any and all costs associated in making any unit count changes. In a city where more people need more rental units, this property is a prime example of a gem with a potential to play out a core real estate principle of highest and best use! (id:35492)
Century 21 B.j. Roth Realty Ltd.
103 - 9 Newcastle Street
Minden Hills, Ontario
Welcome to your carefree condo lifestyle in the heart of Minden Village at 'The Newcastle'. This spacious corner suite is filled with sunlight and the glass rail balcony brings the outdoors in. The open concept floor plan features 2 bedrooms, 2 bathrooms and in-suite laundry. The primary bedroom boasts an ensuite and walk-in closet. The galley kitchen includes a pantry and comes complete with appliances. This suite features plenty of storage space, air-conditioning, plus a locker and underground parking are included. Conveniently located within walking distance to Minden's amenities, shopping, restaurants, the Farmer's Market, and the Riverwalk Trails. Beautifully landscaped front gardens enhance the charm of this opportunity. Book your tour today! (id:35492)
RE/MAX Professionals North
818 - 4645 Jane Street
Toronto, Ontario
Rare opportunity to own this Value-for-Money condo in Toronto! Close To York University, Go train station, Subway Stop, Highway 400/407, schools, Steps to Grocery... Excellent for Both First-Time home Buyer and Real Estate Investors. The unit features a spacious bedroom and a nice living area, Open concept and plenty of closet space, walk out to a large balcony! 5 additional reasons to buy this unit:1, Vacant Possession Anytime! 2, Partially Renovated with New Kitchen, New Laminate Vinyl Floor, 3, An Underground Parking and a Locker are included! 4, The Lowest Price in GTA; 5, Extremely Low Property Tax! Priced to be Sold As Is. **** EXTRAS **** Existing Fridge, Stove, All Electric Light Fixtures, Locker (id:35492)
Qin Real Estate Ltd.
1035 Chablis Crescent
Russell, Ontario
This home is TO BE BUILT. New 2025 single family home, Model Castleview is sure to impress! This home features a 3 car garage, large open concept kitchen and a large walk-in pantry. The dinning and family room boast a beautiful cozy gas fireplace. Second floor laundry room includes a deep sink and cabinet. Spacious master bedroom with a large walk-in closet, complimented with a 5piece Ensuite including a soaker tub and separate shower enclosure. All bedrooms are oversized. This home has lots of upgrades. *For Open house: please join us at 1064 Chablis.* (id:35492)
RE/MAX Affiliates Realty Ltd.
223 Main Street W
Merrickville-Wolford, Ontario
Welcome to 223 Main St W a stunning 7 bedrm, 10 bath(7 ensuite) home & income producing property in Merrickville! Whether a private residence, multigenerational residence, continued use as a successful Guest House, or utilizing the vast # of valuable commercial/rental zoning options, this home w/waterview of the Rideau Canal provides a luxurious and lucrative lifestyle! Enjoy the gourmet kitchen w/granite counters, S/S appliances & show stopping island, or read by the fireplace in the expansive living rm. An elegant foyer leads to the main living/dining area; originally a stone schoolhouse, circa 1829, it features exposed stone walls, wood beams, radiant floor heat, & a historic inscription that reads Mirricksville 1840. The large Annex is perfect for in-laws or teens or rental w/2 separate entrance suites with full baths & kitchenettes. Fully landscaped, this residence boasts a fenced spa oasis, complete w/ heated inground pool, hot tub, sauna & outdoor shower! 24 hr irr preferred. (id:35492)
Royal LePage Team Realty
70 Boyd Street
Champlain, Ontario
Flooring: Ceramic, Flooring: Laminate, Looking for a home with updates in a family-friendly community? Come see this spacious three-bedroom semi-detached on a quiet street in Vankleek Hill. Very nice back and front yards. Plenty of room room for kids' play structures and a garden in the back yard, which is fenced on three sides. Garden shed included. Parking for six cars. Newer kitchen, with all newer appliances included. LR/DR, kitchen on main floor. Three bedrooms, newer four-piece bath on upper level. Large family room in basement, with large finished laundry room. Very clean and move-in ready. Large storage area underneath main floor of house. All windows and doors: 2020. Roof: 2016. Gas furnace: 2020. Seller will provide vacant occupancy. 24 hours' notice required for visits. 24 hours irrevocable on all offers. (id:35492)
RE/MAX Delta Realty
208 Cambridge Street N
Ottawa, Ontario
Flooring: Tile, Located in the heart of vibrant West Centre Town, this well-maintained triplex offers a unique investment opportunity. Each unit boasts 2 spacious bedrooms, full 3 piece bathroom, spacious kitchens with ample storage space, making it ideal for families or professionals. Features include separate hydro meters for each unit, 4-5 convenient private parking spots on the property, and a balcony to enjoy city views. Situated in a central location, the property is within walking distance to popular destinations such as Chinatown, Little Italy, and Lebreton Flats. With easy access to Carleton University, Dow’s Lake, the LRT, and the Rideau Canal Pathway, this property provides the perfect blend of urban living and convenience. This very well maintained triplex is a must-see for investors or those looking to live in one unit and rent the others! R4 zoning with 33ftX99FT lot., Flooring: Hardwood, Flooring: Carpet W/W & Mixed (id:35492)
Coldwell Banker First Ottawa Realty
46 Wilno Street
Madawaska Valley, Ontario
Flooring: Carpet Over & Wood, Flooring: Linoleum, Flooring: Laminate, Immaculately maintained inside and out. This 3 bedroom tasteful brick bungalow is turn key! Pride of ownership evident everywhere you look. Comes with 5 appliances and a spacious 15' by 14'7"" gazebo in the backyard which also offers a garden space and easy access off the garage or from the deck off the dining room's new patio door. Also to be replaced are the 2 man doors in the garage and the front living room window. The basement has original finishes and has a 3 piece bathroom, large rec room, family room, laundry room and a great cold room/pantry. The upper level has laminate throughout. The heart of the home connects with the dining room and the outdoor entertainment space. The hallway pulls the bedrroms and bathrooms away and the living room/tv room has its' own domain. This home is on a quiet street yet walking distance to town. All the right ingredients for happiness here. (id:35492)
Exp Realty
17 Swamp Sparrow Court
Caledon, Ontario
Discover Your Dream Home: The Chambord | Step into luxury home offers over 3,500 sq ft of exquisite living space. Stunning features: a distinctive facade of brown brick and grey stone, highlighted by a dual gable roof and elegant precast keystones. As you enter, be greeted by a sunken foyer and a beautiful oak staircase leading to the main living area. Enjoy airy, open spaces perfect for formal dining and entertaining. The kitchen boasts a large island with a breakfast bar, seamlessly connecting to the family room and backing onto serene greenspace. With a convenient main floor den and a primary suite featuring a spa-inspired 5-piece bath and spacious walk-in closet, comfort is paramount. Each of the three additional bedrooms comes with its own walk-in closet and ensuite bath. Plus, a well-appointed laundry room on the second level adds to the home's convenience. Explore the Chambord-where elegance meets functionality! **** EXTRAS **** Caledon East is perfect for families, bordered by farms, nature reserves, ski and golf clubs. Only 20 mins from Orangeville, Bolton, with nearby high school and elementary schools. (id:35492)
Spectrum Realty Services Inc.
15 Swamp Sparrow Court
Caledon, Ontario
""Elegant Living in a Tranquil Setting: Spacious 4-Bedroom Family Home!"" Discover the Distinction of the Chambord, with over 3500 sq ft this is a home that blends modern design with timeless elegance. This stunning residence boasts a dual-gable roof with precast keystones, a grand oak staircases, and an open main floor ideal for entertaining. The kitchen, complete with a large island and breakfast bar, overlooks the family room and scenic greenspace. With walk-in closets and ensuite baths for each bedroom, with a spa-inspired primary ensuite, this home is the perfect retreat for families looking to relax and grow in a peaceful community. **** EXTRAS **** Family living in Caledon East, surrounded by farmland, conservation areas, ski and golf clubs. Within 20 mins of Orangeville, Bolton, and both high and elementary schools. (id:35492)
Spectrum Realty Services Inc.
375 Elm Street S
Timmins, Ontario
Discover a great investment opportunity with this charming duplex, nestled in a tranquil part of town. Currently rented at attractive rates, this property promises consistent cash flow. The backyard is a standout feature, offering a peaceful retreat with laneway access, perfect for additional parking or outdoor activities. The main floor apartment boasts 3 bedrooms, a modern bathroom and an updated kitchen with patio/deck area. The updated basement unit features 2 bedrooms an open concept kitchen/living room. New roof (summer 2024). (id:35492)
Exp Realty Of Canada Inc.
128 Gildersleeve Boulevard
Loyalist, Ontario
Welcome to this move in ready 3 bedroom, 3 bathroom bungaloft built by Kaitlin Corporation. This ""Rowan"" model features 1701 square feet, main floor primary bedroom with spacious walk-in closet and ensuite. Foyer features 18'ceilings which are open to 2nd floor loft. Main floor has 9 foot ceilings, hardwood and ceramic, open concept kitchen with quartz counter-tops, walk in pantry and an extended eating bar all open to Living room/Dining Room. Laundry is conveniently located on the main floor. The main floor den is perfect for working from home. The hardwood staircase leads to den, 2nd and 3rd bedroom and 4 piece bath. Come home to more at Aura in the village of Bath, where Lake Ontario's shores are just a stroll away. Walk to the water, explore waterfront parks, or rent a kayak at Centennial Park. With the Marina nearby, enjoy easy access to the award-winning Loyalist Country Club, charming restaurants, and trails like the Loyalist Parkway, perfect for cycling along the shoreline. Just minutes from wine country and the sandy beaches of Prince Edward County, and a short drive to Kingston or Napanee, Aura offers a lifestyle beyond the ordinary. (id:35492)
RE/MAX Rise Executives
3b - 144 Clarence Street
Ottawa, Ontario
EXCEPTIONAL!! This is the best word to describe this New York-inspired luxury loft in the heart of the historic Byward Market. Only 14 units in the building & only 2 units per floor. Offering 1,600 sq.ft of flexible, sun-filled living space, 9.5 ft ceilings & direct elevator access into your unit, you will not find another condo on the market like this one! Extensively updated & meticulously maintained. Custom kitchen ('16) w/granite counters, high-end stainless steel appliances, gas stove, in-unit laundry w/newer washer & dryer ('19). Maple hardwood flooring throughout, gas fireplace, built-in book cases, fully updated main bath ('11), oversized primary bedroom w/walk-in closet & 4 piece ensuite bath. 15' x 6' South-facing balcony. 1 ground level indoor parking space. Forced air gas heating & central air conditioning. Walking distance to Parliament Hill, Rideau Canal, restaurants, cafe's, public transit, & everything that downtown Ottawa has to offer. Don't miss this rare opportunity! (id:35492)
Royal LePage Team Realty
28 Murkar Crescent
Whitby, Ontario
WALKOUT basement with a monthly income of $1,500/- ideally located just seconds from Hwy 401, banks, grocery stores and Whitby mall. This stunning 4+2 Bedroom, 2-Storey detached home is set in the sought-after family neighborhood of Bluegrass Meadows, Whitby. It features a finished basement apartment, currently tenanted, offering 2 bedrooms, 1 washroom, a kitchenette, and a living room with a walkout entrance to the back yard - an excellent income opportunity or in-law suite. The main floor welcomes you with a bright and spacious living area, complete with a large bay window that flows into the dining room through French doors. The family room, overlooking the backyard through a picture window, provides the perfect space for gatherings and relaxation. Engineered hard floors on main floor, new potlights, new paint, new flat ceilings, Quartz countertops in Kitchen and Washrooms. Close to all amenities, shopping and schools, 3 min to 401, and 7 min to Downtown Whitby. **** EXTRAS **** Ensuite Bathroom. potlights throughout main floor. Basement fridge, stove and range hood. (id:35492)
Homelife/miracle Realty Ltd
116 Dorothy Drive
Blue Mountains, Ontario
Welcome to luxury living at its finest in the exclusive Camperdown community! This custom-built chalet, just a 2-minute drive from the renowned Georgian Peaks Ski Hill and Georgian Bay, offers the perfect blend of sophistication and comfort. With 5 bedrooms and 5 bathrooms, this residence is designed for both relaxation and entertaining. As you approach, marvel at the stunning exterior that boasts meticulous craftsmanship and architectural elegance. The loggia, an outdoor entertaining haven, with an outdoor fireplace and Phantom screened in feature provides a seamless transition between indoor and outdoor living, allowing you to enjoy the fresh mountain air and scenic surroundings. Step inside to discover the custom kitchen and aprés ski wet bar, featuring custom cabinetry, and gleaming hardwood floors and soaring ceilings that extend throughout the home. The open-concept design creates a welcoming atmosphere, perfect for gatherings with family and friends. The attention to detail is evident in every corner, making every room in this home the centrepiece for the whole family to enjoy. The masterfully designed layout continues with five spacious bedrooms, providing ample space for family and guests. Each of the five bathrooms is a retreat in itself For those seeking additional space, the finished basement offers a versatile area for entertainment, relaxation, or recreation. Whether you envision a home theater, game room, or fitness center. Book your showing today! (id:35492)
Bosley Real Estate Ltd.
204 Beach Street
Centre Wellington, Ontario
Spacious 3-bedroom trailer in excellent condition, perfect for family getaways year-round! This fully furnished trailer includes everything you need, even down to the dishes. Enjoy the large layout with plenty of room for everyone, featuring a modern rain head shower for added comfort. The water lines are heat traced, ensuring no worries during winter stays. Step outside to relax on the great deck with a retractable awning for shade, or gather around the cozy fire pit, complete with wood to get you started. This well-kept trailer offers everything you need for a comfortable and memorable stay. Concrete strips underneath assure no shifting with the change of seasons.\r\nMaple Leaf Acres is open year round with indoor pool and access to Belwood Lake.\r\nSeason Is May 1 to Oct. 31 with all weekend access and 21 flex days to use off season. (id:35492)
Your Hometown Realty Ltd
59 - 153 Janefield Avenue
Guelph, Ontario
Spacious townhome in desirable area. 4 bedroom up and full 3 pce bath plus 2 pce ensuite. Large eat in kitchen, dining room, 2pce powder room and living room with sliders to patio. The basement features finished rec room, den, 3 pce bath and laundry. Detached garage and exclusive parking spot add to the convenience of this home. Close to University, schools and shopping this is an ideal home for families or investment. (id:35492)
RE/MAX Real Estate Centre Inc





