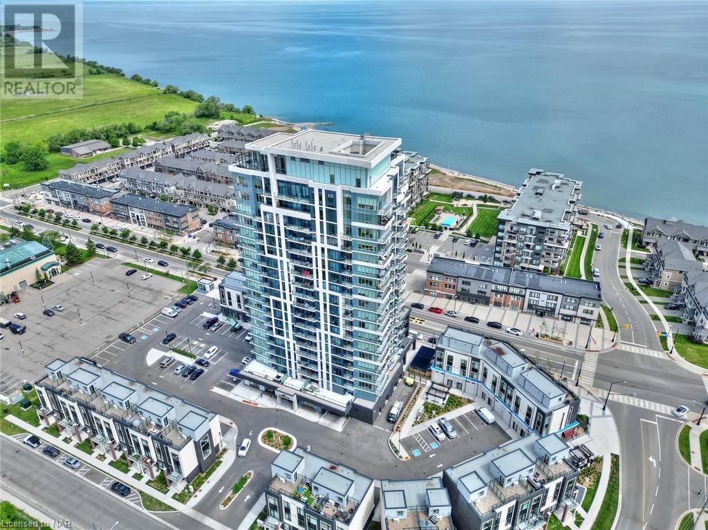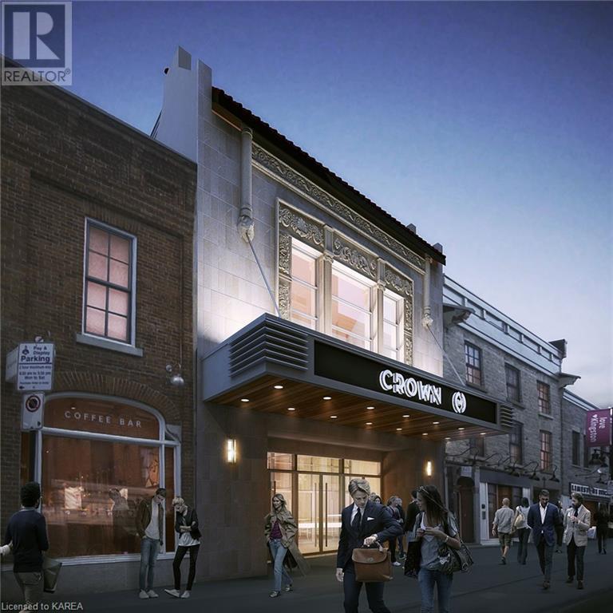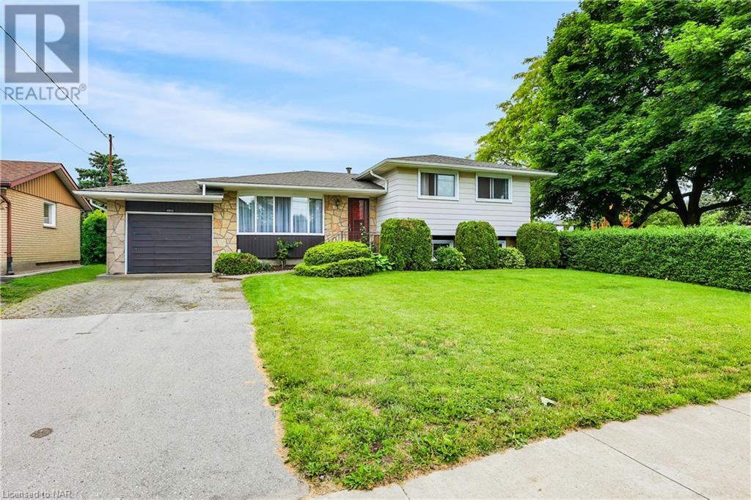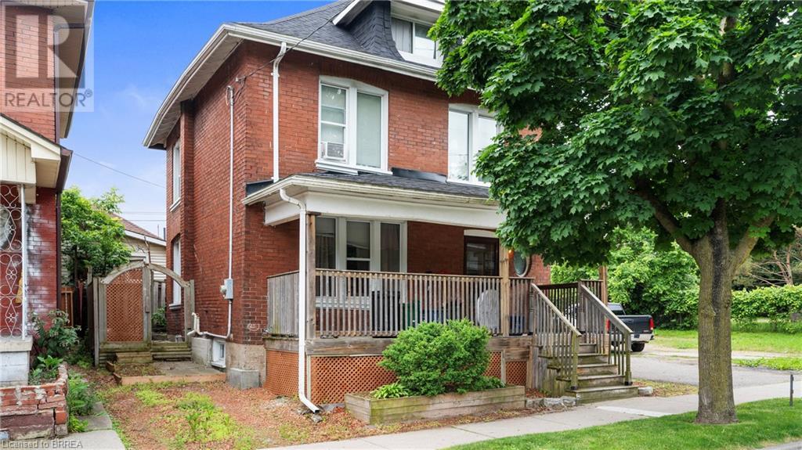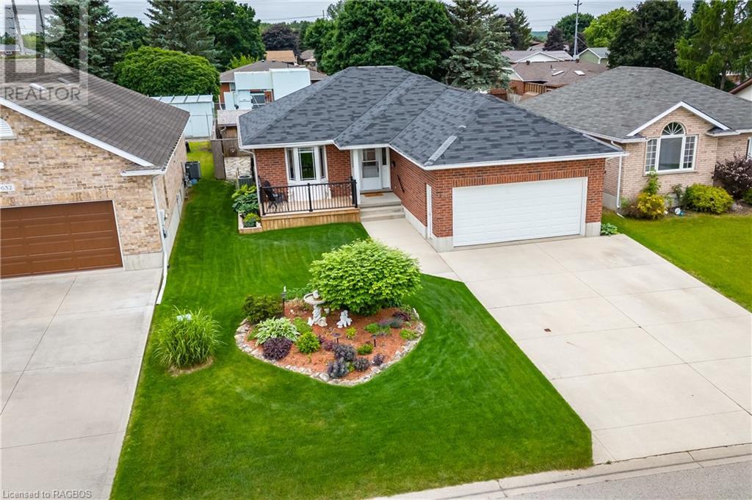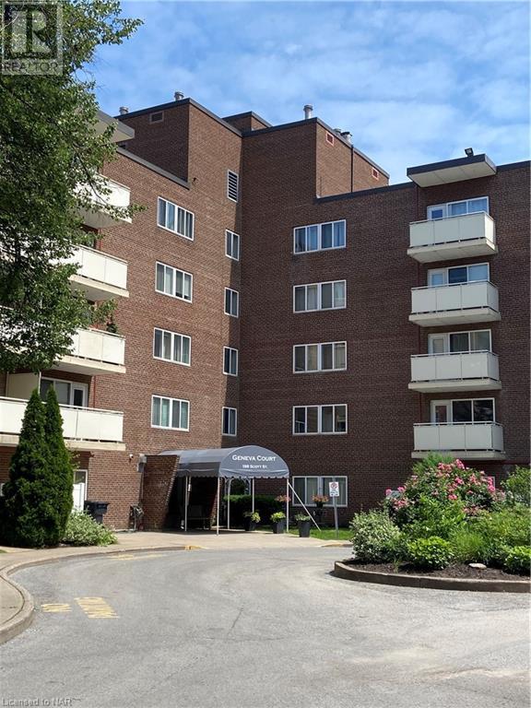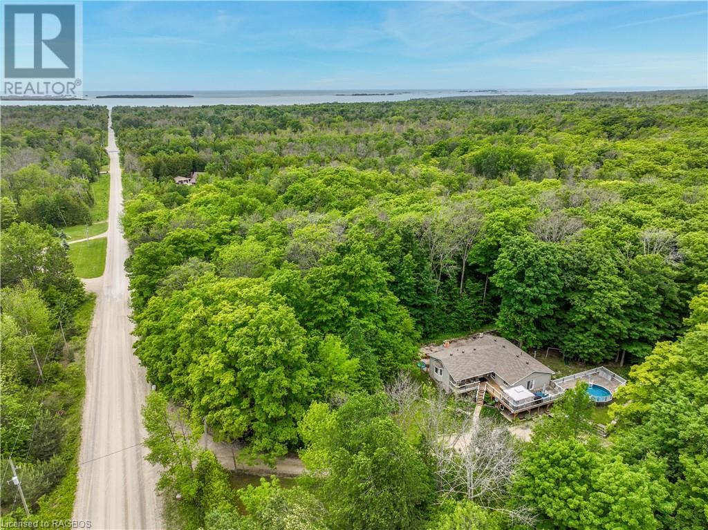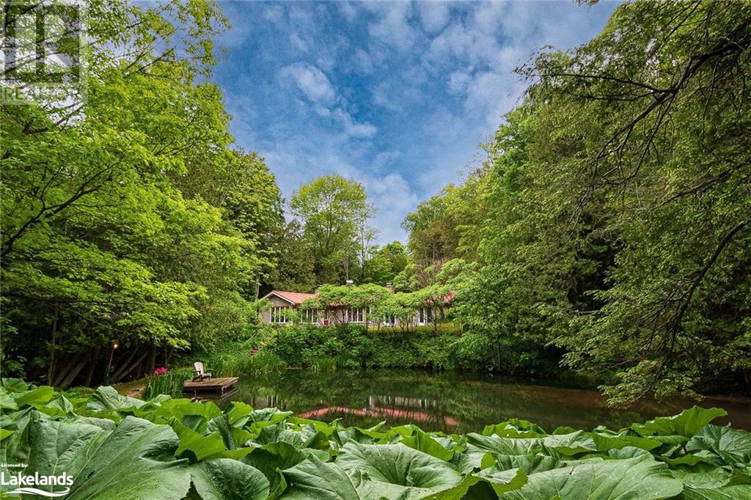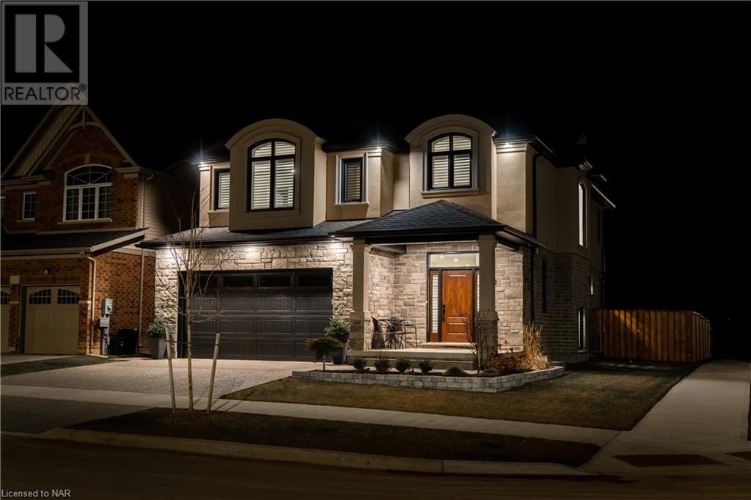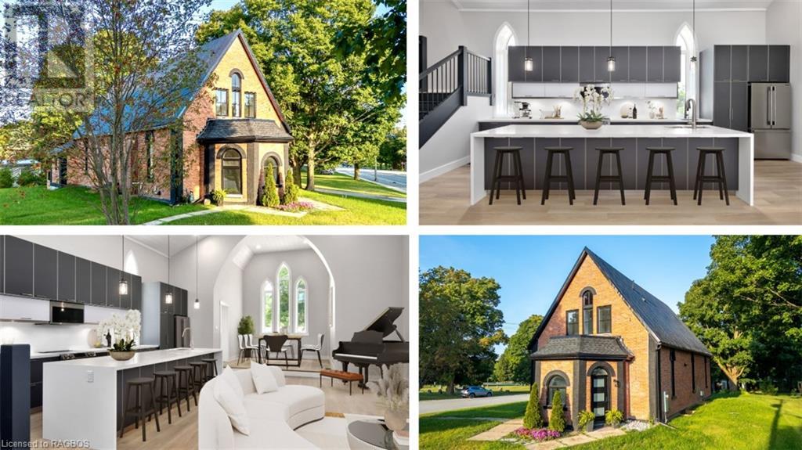385 Winston Road Unit# 1611
Grimsby, Ontario
Welcome to resort-like living in Grimsby On The Lake's ODYSSEY condos. Appointed with two balconies, this 982 sqft corner unit offers postcard perfect view of both the Niagara escarpment as well as Lake Ontario. Modern and welcoming with 2 bedroom and 2 full baths - including primary ensuite, this sun-filled condo is the perfect spot to call home. The kitchen features granite countertops, ceramic backsplash, spacious island, and stainless steel/black appliances including a space-saving above-the-stove microwave. Beyond the suite, there is a world of amenities waiting for you to discover and enjoy including an exercise room, yoga studio, roof-top deck, BBQ area, and 24-hr concierge. Just minutes from the QEW, commuting is a breeze, and with the added benefit of close by parks, trails and conservation areas, as well as shops and restaurants at your doorstep, including a wine bar and pub literally next door. This address checks all the boxes, and then some. Wind country awaits - all you need to do is MOVE IN! (id:35492)
Royal LePage Nrc Realty
223 Princess Street Unit# 912
Kingston, Ontario
Crown Condominium. A limited number of units are available directly from the developer, ready for occupancy in February 2025. A good selection of studio suites, one bedroom and one bedroom with den style suites. Plus a few styles of both two bedroom and three bedroom suites are available. Some with private balconies and/ or terraces. Parking and lockers are available for purchase with selected units. five stainless steel appliances are included with your purchase. The building offers a Rooftop Patio with a BBQ Station, Fitness Centre, Party Room, and Lounge. Enter directly from Princess St with a stunning lobby with Concierge Service. In the heart of downtown Kingston with easy access to great restaurants, shopping, entertainment, parks, the waterfront and so much more. (id:35492)
Sutton Group-Masters Realty Inc Brokerage
4934 Drake Avenue
Beamsville, Ontario
Lovely Side Split with stone front Facade, attached Garage, double driveway and right next door to a park. Walking distance to all the amenities on Ontario St. and great access to the QEW. Living Room with large Bay Window, Dine-in Kitchen and 3 Bedrooms upstairs, Both Bathrooms fully renovated in 2023. Large Rec Room as well as a large unfinished basement. Also there is an original separate basement entrance that was sealed up years ago that could be opened up if desired. It is believed that the original concrete stairs, retaining etc. were all left as is! Large Yard with 20' x 45' fenced in Pool, New Roof 2023, Most windows in 2014, New electrical panel & 100 amp service 2016, New Shed 2023, New Chimney rebuilt in 2019 with gutters & downspouts. Nice & Bright w/loads of Natural Light. (id:35492)
Royal LePage Nrc Realty
817 Lakeshore Road
Selkirk, Ontario
Imagine living in this exquisite 3-bedrm chalet-style home, right across from Lake Erie's beautiful shores! With a rare 0.47-acre L-shaped lot and 100 ft of frontage, you'll have stunning lake views and a fantastic sand beach just a short stroll away. This place is all about relaxation, recreation, and creating unforgettable memories. Inside, enjoy luxurious upgrades, vaulted ceilings, a cozy wood stove fireplace, and charming wood beams. The open-concept main floor offers breathtaking lake views, a custom kitchen with quartz counters, and a spa-like bathroom. The principal bedroom retreat even has a home office with fiber-optic hi-speed internet for all the hardworking professionals out there. Plus, the lower level includes a comfy family room, convenient 2pc powder room, and laundry closet. Step outside to the south-facing deck and take in the panoramic water views from the beautiful turret top gazebo. Park your vehicles and boat or RV in the attached garage, concrete driveway, and extra gravel parking lot. You can potentially build a 1,000 sqft secondary suite/bunkie/rental unit, subject to Haldimand County requirements. The shoreline across the road is protected by a break-wall owned and maintained by Haldimand County. Located just 20 mins from Dunnville and the hospital, and only a 1-1.5 hr drive from Hamilton, Niagara, and Toronto. Don't let this amazing opportunity to embrace the Lake Erie lifestyle slip away. Fishing, boating, bonfires, and so much more await you! (id:35492)
Royal LePage Nrc Realty
47 Grey Street
Brantford, Ontario
Looking for an entry into property investment? Add to an existing portfolio? You will definitely not want to miss this one! Situated in Brantford's Downtown and bordering the Intensification Corridor for Urban Growth as well as the two major revitalization projects just around the corner on Market Street - 47 Grey Street is the perfect property for an investment or to call home. The timing couldn't be better to get ahead of the gentrification of this up 'n coming neighbourhood. Situated just a short walk to the Wilfred Laurier Campus as well as the Via Train Station and a short drive to the Brantford General Hospital this location can't be beat. All brick, offering 1258 square feet with 5 bedrooms including the finished loft space, 2 bathrooms and a full basement. The charm and character of the victorian era is evident in its woodwork details and adding to the historic appeal. Currently home to University students. All the major components have been well maintained. Don't miss this opportunity! Call for further information. (id:35492)
RE/MAX Twin City Realty Inc
636 22nd Avenue
Hanover, Ontario
All brick bungalow that has approximately 1184 sq.ft. of finished living space with attached double garage. Main level offers a bright living room with bay window allowing the morning sun to shine in. The kitchen is at the back of the home with ample amount of cabinets, new dishwasher in 2023 and sliders to the fully fenced (8' high) rear yard. Laundry facilities are in behind double doors at the end of the kitchen. Three bedrooms and 4 piece bath complete this level. Hardwood flooring compliments the living room , hallway, and the 3 bedrooms. The lower levels large family room was completed in fall of 2023, offering luxury vinyl flooring, new trim and a fresh coat of paint. This level also has a 4 piece bath with whirlpool tub, office, cold cellar and spacious utility/storage room. Recent updates include having the kitchen cabinets professionally painted, updated kitchen and bath counter tops and taps, newer lighting, range hood, and a fresh coat of paint. Garage door opener replace in 2023. Rear yard has a deck, lower patio, hot tub, 10'x12' tool shed with hydro and natural gas BBQ hook up. Sump pump in home has never had the need to run. Reverse Osmosis system and water softener. Present owner has lived here for approximately 15 years, home is smoke free and shows pride of ownership and awaits a new owner. (id:35492)
Coldwell Banker Peter Benninger Realty Brokerage (Walkerton)
198 Scott Street Unit# 407
St. Catharines, Ontario
Two bedroom Condo unit in North End St.Catharines, Close to a regional Shopping Mall, easy Hwy access, and on a bus route as well. This building shares the outdoor heated salt water pool with 196 Scott and this unit overlooks the trees and landscaped area at the front of the building. One parking space plus one locker are available. Ample visitor parking available as well. Heat, Hydro, Water, basic cable Tv and grounds keeping and snow removal included in the condo fee. This building offers a party room, fitness centre, sauna, convenient onsite laundry and bike storage. Current Long term Tenant occupied month to month. (id:35492)
Royal LePage Nrc Realty
8 Main Street E
Selkirk, Ontario
Perched in the heart of Selkirk, 8 Main Street E presents a unique canvas for the visionary investor or homeowner. This historical gem, over a century in the making, offers a façade that whispers tales of yesteryear, inviting the beholder to envision a future of transformation. The property’s exterior exudes a quaint charm, with its gabled roof and symmetrical windows that echo the architectural integrity of Haldimand County’s storied past. The home’s eleven rooms and are ripe for a renaissance, ready to be reimagined and revitalized by hands eager to restore beauty and function. The real allure lies in the expansive 25 x 40 foot heated, detached garage—a versatile space that could serve as a workshop, studio, or the ultimate storage solution. This feature, coupled with the property’s promising rental prospects, positions 8 Main Street E as a strategic investment opportunity. Nestled on a lot that offers an intimate setting that is both manageable and brimming with potential. As a freehold property, it stands as a beacon of opportunity, a place where history and possibility converge, ready for a new chapter to be written by those with the vision to see beyond the present and into the promise of what could be. Home sold AS IS RSA. (id:35492)
Exp Realty
1964 Pineshores Rd
Goulais River, Ontario
Enjoy the breathtaking beauty of Lake Superior with all the comforts of home. This 3 bedroom, 2.5 bath ranch bungalow was built in 2019. The open concept great room captures the view overlooking the water perfectly and features an expansive island with live edge countertop, granite countertops, quality wood cabinetry, gas stove, a cozy wood stove & durable flooring. The primary suite features a walk-in closet and ensuite bath with soaker tub & walk in shower. The secondary bedroom has its own private ensuite for family or guests to feel right at home. The third bedroom could also serve as a den or home office. A portion of the attached garage is a gathering spot with room for indoor entertainment and games with patio door access to the waterfront. Additional features include indoor sauna, in-floor heating, attached & detached garage (24'x48') stamped concrete patio & a stunning sunroom to enjoy a quiet morning or an afternoon family gathering. All in the friendly Goulais community. (id:35492)
Century 21 Choice Realty Inc.
303 Dover Avenue
Port Dover, Ontario
Discover the perfect family home with over 1500 sqft of finished living space at 303 Dover Ave, Port Dover! Nestled in a family friendly neighborhood, this charming home offers easy access to schools, parks, and is just a short distance from the vibrant downtown core and main beach. Step inside to an inviting open-concept main level, featuring a beautifully updated kitchen. The spacious kitchen boasts a large island with sleek granite counters, ideal for casual dining and entertaining. With 3+1 bedrooms and two full bathrooms, there's ample space for everyone. The fully finished basement serves as a fantastic retreat for everyone, offering plenty of room for play and relaxation. Outside, the large rear yard is the perfect oasis with a tiered deck perfect for summer BBQs and direct access to the rear park for endless outdoor fun. Parking is a breeze with a single-car garage and a driveway that accommodates up to four cars. This home is not just a place to live but a community where families can grow and thrive (id:35492)
RE/MAX Escarpment Realty Inc.
1001 Haldimand Rd 17 Road
Cayuga, Ontario
Dust off the water skis! This beautiful 1 bedroom- 4 piece bath-park model is in mint condition. This model has a room divider for a 2nd bedroom. Also offers a 17 by 10 sunroom and front and rear covered deck. Windows are privacy tinted. This summer escape is located in Grand River Cottage & RV Resort which is nestled on the banks of the beautiful Grand River, located 30 minutes south of Hamilton, between Cayuga and Dunnville. Sitting on over 130 acres, the resort offers breathtaking views with on-site diverse options! Full Service Seasonal Sites which offers a plentiful arrangement of amenities to keep you entertained for the season- 2 Heated pools, Boat Slips / Ramp, Boat Parking, Mini-golf, Holeyboard, Shuffleboard, Hay / Wagon rides, Card games, Darts, Horseshoes, Playground, Halloween Night, Easter Parade, Christmas Event, Planned Activities & Events, Basketball Court, Jumping pillow, Clubhouse, Washrooms, Shower Facilities, Security Gates, On-Site Security, Convenience Store, WiFi, Dog Run. The 2024 Seasonal park fees are included in price also included is all furniture and Golf cart. Call today to schedule your showing. Unscheduled showings are not permitted. (id:35492)
Keller Williams Complete Realty
112 King Street E Unit# 1006
Hamilton, Ontario
Welcome to 112 King St. E, Hamilton, Unit 1006 – a stunning 2-bedroom, 2-bathroom condo that offers modern urban living at its finest. Situated on the 10th floor, this unit boasts breathtaking views of downtown Hamilton. Enjoy the convenience of in-suite laundry and an ensuite bathroom, along with one underground parking spot and a locker on the same floor. Perfectly located, you're just steps away from two GO stations, public transportation, schools, and shopping. This well-appointed building includes amenities such as a concierge, exercise room, games room, media room, party room, rooftop deck/garden, security guard, and security system. BBQs are permitted, making it ideal for entertaining. All appliances are included in the sale, making this move-in ready home an exceptional value. (id:35492)
RE/MAX Escarpment Golfi Realty Inc.
9538 Tallgrass Avenue
Niagara Falls, Ontario
Welcome to the highly sought after Chardonnay Model A built by Lancaster Homes in 2019, boasting 2,215 sq ft on this unique and lovely 4 bedroom, 3 bathroom home linked only by the garage. One of the largest Semi's in the neighbourhood and priced much lower than a single detached home of same size. Over $30,000 spent on tasteful Builder upgrades including Kitchen Granite Counters, Decor B/splash, Isl DBL Sink, Stainless Steel Appliances, DW, Range Hood, Coffered ceiling, Pot Lights thru-out, Modern, neutral designer paint, Oak staircase w/ wrought iron spindles, Roughed-In Cent Vac, Sliding Door from Family room to deck, BBQ gas line, 2nd flr Laundry. This home is in a quiet neighbourhood (Lyons Creek) with many amenities nearby such as restaurants, schools, easy access to QEW/hwys, public transit, Hospital, Costco and Walmart. A short 7-min drive to Iconic Niagara Falls. You won't have to drive very far to beautiful local beaches, a Wine connoisseur's paradise with nearby Wineries, Golf courses in the area providing endless recreational opportunities including family friendly attractions such a go-kart tracks, arcades, Ferris wheel & bowling alleys. Don't miss out on the chance to own a home near one of nature's wonders while enjoying a lifestyle that caters to your needs. Also great for first time home buyers & ones raising a family. This Lovely property is Unique from al the rest of the Linked by Garage Semis; offering the perfect combination of Convenience & Tranquility. (id:35492)
Sutton Group Innovative Realty Inc.
19 George Street
Richmond Hill, Ontario
INVESTORS! BUILDERS! Prime opportunity in Oak Ridges! This property features 4 renovated rental units, generating excellent income. 2 units rented to wonderful tenants at market rents and 2 units vacant for fresh starts. Perfect for investors, large families, or those looking to build their dream mansion in a picturesque setting, facing Oak Ridges Meadow Park. Join the trend of multi million-dollar luxury homes in this booming neighborhood. Don’t miss out on this versatile, high-potential property! (id:35492)
RE/MAX Escarpment Realty Inc.
621 Weston Street
Pembroke, Ontario
Welcome to this move in ready home located in a great Pembroke neighbourhood! The home has been recently updated and it is ready for a new owner to call it their home (paint, flooring, patio door, A/C, Furnace, HWT, appliances, countertops all between 2020 and 2023)! The home features 3 bedrooms and 2 full bathrooms. Great entrance with access to a single car garage. The main floor features, a living room, great eat-in kitchen with access to an enclosed deck overlooking a large back yard, 2 bedrooms and a full bath. The basement is fully finished, with a family room w/a cozy gas fireplace, wet bar area, a full bath with a walk-in shower (3 pc.), a third bedroom and utility room. 100 amp electrical breaker service. Natural gas furnace (2022) and hot water tank (2022) are owned. Paved driveway, single attached garage and a large back yard are few of the other great features this home has to offer. A must view home, it will not disappoint! 48 hours irrevocable on all offers. (id:35492)
Signature Team Realty Ltd.
3282 Ogdens Beach Road Unit# 37
Tay, Ontario
The 718 sq/ft Beausoleil Model Waterfront Cottage features 2 bedroom, 2 bathroom, and is the ideal space to relax and reconnect with nature. The large, open concept kitchen and inviting living space offers plenty of room to host guests. Take in the stunning views from one of the two covered decks that are the perfect spot to entertain or simply sit back and relax. Nestled on the scenic shores of Tiffin Basin on Georgian Bay, this community development offers 8 months of relaxation and leisure experiences. This exclusive community of cottages offers a premium location close to Midland's many shops and restaurants, and top shelf onsite Resort amenities including a restaurant. Waterfront Cottage owners also have the option of keeping a boat within steps of their front door. Wye Heritage Marine Resort is a full service marine facility that has catered to boaters needs for decades. (id:35492)
RE/MAX By The Bay Brokerage
3282 Ogdens Beach Road Unit# 47
Tay, Ontario
Experience Waterfront Cottage Life. A world of possibilities are at your feet in this gorgeous 780 sq. ft Beckwith cottage that features 3 bedrooms, 2 bathroom, and an open-concept layout with room for a formal dining space should you desire that. Enjoy one of the 2 covered deck areas while you escape daily life and find true relaxation on the shores of Georgian Bay. Nestled on the scenic shores of Tiffin Basin on Georgian Bay, this community development will offer 8 months of relaxation and leisure experiences. This exclusive community of cottages offers a premium location close to Midland's many shops and restaurants, and top shelf onsite Resort amenities including a restaurant. Waterfront Cottage owners also have the option of keeping a boat within steps of their front door. Wye Heritage Marine Resort is a full service marine facility that has catered to boaters needs for decades. (id:35492)
RE/MAX By The Bay Brokerage
243 Spry Lake Road
Oliphant, Ontario
Welcome to the Oliphant Maple Forest Hideaway, a captivating retreat situated on 1.2 acres of natural splendor. Escape the hustle of the city and discover a different way of living, just a stone's throw away from the waterfronts of Lake Huron and Spry Lake, as well as the abundant recreational offerings of the Bruce Peninsula. This two-level home is designed not just for living but for creating lasting memories. With ample living space, it accommodates a growing family or provides room for cherished visitors. The upper main level welcomes you with a spacious primary bedroom featuring an ensuite, a generous living room, and two additional bedrooms—all connected by a well-appointed 4-piece bathroom. The lower level is a haven of versatility, featuring a large family room and a bonus room that offers endless possibilities for relaxation and entertainment. The walk-out basement unveils a recently renovated independent living quarter, comprising a 3-piece washroom and a kitchen area—a perfect space for an in-law suite. Step onto the multi-level decking that surrounds a pool, offering a serene retreat for unwinding and entertaining. In the winter enjoy time with friends and family playing on a large skating rink. Cherish this well-loved family home with recent upgrades since 2021, including a new roof, septic bed, and widened driveway. Embrace a new lifestyle—make Oliphant Maple Forest Hideaway yours today! For those with a spirit of adventure, a 24x27 detached workshop awaits to host all your recreational gear. Tucked away behind, find a cleared area in the forest with a concrete pad, ready for trailer parking and exploration of the great outdoors. This property, with its unique features and recent upgrades, eagerly awaits its new owner to infuse it with personal style and create lasting memories. Don't miss the opportunity to make the Oliphant Maple Forest Hideaway your private retreat in the heart of nature. (id:35492)
Keller Williams Realty Centres
3282 Ogdens Beach Road Unit# 51
Tay, Ontario
This 728 sq/ft Sans Souci Model Waterfront Cottage features 2-bedroom, 1-bathroom and is the ideal space to relax and reconnect with nature. The large, open-concept kitchen and inviting living space offers plenty of room to host guests. Take in the stunning views from one of the two covered decks that are the perfect spots to entertain or simply sit back and relax. Nestled on the scenic shores of Tiffin Basin on Georgian Bay, this community development will offer 8 months of relaxation and leisure experiences. This exclusive community of cottages offers a premium location close to Midland's many shops and restaurants, and top shelf onsite Resort amenities including a restaurant. Waterfront Cottage owners also have the option of keeping a boat within steps of their front door. Wye Heritage Marine Resort is a full service marine facility that has catered to boaters needs for decades and now for the first time ever are offering this unique Waterfront Cottage ownership opportunity. Furniture packages available, see for options list. (id:35492)
RE/MAX By The Bay Brokerage
8275 County Road 9
Creemore, Ontario
Belhaven - Nestled into the woods, overlooking your pond with babbling brook sits this 2 bedrooms stone cottage. Beautifully renovated with new eat-in kitchen with centre island and coffee bar. Windows surround the large family room with beamed vaulted ceiling overlooking the patio and pond. Walk-outs from many rooms, gleaming hardwood floors, steel roof, light-filled open-concept space surrounded by privacy and the sound of the river. Take a stroll by the pond to your very own bridge over the river to the barn which is zoned for commercial use as office/retail space with separate driveway. Also has separate garden shed and detached 1 car garage near house. (id:35492)
Royal LePage Rcr Realty
22 Swan Avenue
Fonthill, Ontario
This stunning custom-built home is located on a corner lot at 22 Swan Ave in the heart of Fonthill. It boasts 4+1bedrooms ,each with a walk-in closets. and 3.5 baths with over $100,000 in upgrades. The house is filled with natural light that flows through plenty of windows throughout the home. The designer kitchen features top of the line appliances ,a 7 foot quartz island, and a custom stove hood with built -storage. Vinyl luxury plank flooring can be found throughout the home, along with custom lighting. There are two fireplaces, one on each level, to cozy up to. The main bedroom upstairs has his and hers walk-in-closets ,luxurious ensuite with a soaker tub, a glass rain shower with a custom slide bar ,double his and hers quartz vanity and a linen closet, There are three additional bedrooms ,all with walk-in-closets ,a beautiful washroom with a glass shower tub, and double vanities with quartz countertops. The fully finished basement has a large family room, a three -piece washroom ,a bedroom, and plenty of space for an in-law suite. The backyard features a custom 10 by 10 ft shed on a concrete pad, a 19 x17 covered patio with aggregate stone concrete with custom pillars, fully fenced property, double car garage with an aggregate stone concrete driveway with a walkway to the backyard .Not to mention a large custom laundry room with plenty of storage. This house truly has it all, making it the perfect DREAM home! (id:35492)
Royal LePage Nrc Realty
57 Crawford Street
Chatsworth, Ontario
Nestled in a quaint hamlet of Chatsworth, minutes to Markdale & Owen Sound, a historic church has been architecturally transformed into a beautiful new home. Masterfully renovated by professional craftsmen, the utmost care has been taken at each step to strike the right balance between preserving the historic aesthetic & upgrading to modern standards. This new home now offers approximately 2000 sqft, 3+1 beds, 3.5 baths over three meticulously finished levels. Stepping through the entrance, you're greeted by the magnificent, bright & airy great room with cathedral ceilings and staircase leading to the mezzanine. The heart of the home features high-end custom cabinetry & appliances, 12-foot Caesarstone island, and living room with a built-in fireplace framed by a cherry wood mantle. The sanctuary, with its three upright Gothic windows, is a serene room in which to gather. The main floor primary bedroom has a charming reading nook and boasts a luxurious ensuite with an exquisite soaker tub & standalone glass-enclosed shower. The engineered mezzanine, with two spacious bedrooms and a 3-piece bath is a testament to the architectural design and gracefully overlooks great room. Finished lower level includes a den, 4th bedroom, 3-pc bathroom, rec room & laundry, ensuring ample space. Notable upgrades include rebuilt basement, n/gas furnace, AC, HRV, tankless hot water heater, new wiring, new plumbing, all new windows, Stone Tile Port Stern luxury 5.5 mm vinyl plank flooring. Home has been professionally painted in elegant neutral colours throughout. New Tertiary Septic System installed in 2023. Municipal water. This conversion from church to residential home surpasses all expectations. One-of-a-kind masterpiece, untouched and never lived in, offering easy access to year-round recreational delights & natural beauty. Must be viewed in person for the full experience. Note: some photos Virtually Staged. Seller would consider a Seller Take-Back Mortgage to a qualified buyer. (id:35492)
Chestnut Park Real Estate Limited Brokerage (O.s.)
359 Grass Lake Road
Kearney, Ontario
Discover a spectacular, private oasis on Clark Lake, nestled within 5.85 acres of natural beauty. This custom-built cottage, crafted with exceptional quality by the owner, has a thoughtfully designed layout. As you turn onto the driveway, enter through a gate flanked by stone pillars. The winding driveway guides you to the heart of this serene property and the flat / level lot ensures easy maintenance year-round. Adjacent to the driveway, you'll find a charming outhouse, a woodshed, and the original cabin—now a cozy bunkie. The bunkie, which comfortably sleeps two, features ample storage and a woodstove for those chilly nights. Stepping into the main cottage, the foyer leads you to a washroom and an inviting eat-in kitchen. Beyond the kitchen, the living room offers a warm retreat with its own woodstove. Two main floor bedrooms are accessible from the living room, while solid stairs lead to a small landing and two loft bedrooms upstairs - a perfect retreat for children. The large sliding patio door on the lake side of the cottage opens onto a partially covered wrap-around deck, offering breathtaking views of Clark Lake. Whether it's the vibrant fall colours, the pristine snow-white winter landscape, or the lush green forest in summer, the scenery is always enchanting. A full-height block basement houses the hot water tank, water pump, (drawing water from the lake), and the 200 amp electrical panel, with windows allowing natural light to flood in. This space holds potential for development into a games room or children's play area. With negotiable furniture and boats, this waterfront cottage promises not to disappoint in either quality or beauty. Make this picturesque retreat your own and enjoy the tranquillity and charm of Clark Lake. (id:35492)
RE/MAX Professionals North
63 Boone Crescent W
Vaughan (Kleinburg), Ontario
Opportunity Knocks in prestigious neighborhood of Kleinberg, beautiful home by Fieldgate. Super Popular Bazille Model Approx. 3600Sqft, 2 Car Garage W/Guest Suite (3Pc Ensuite) On Main Flr +2 Pc Powder Rm, Office W/French Glass Doors, Large Family Rm, Kitchen/Brkfst, Walk-Thru Pantry, Direct Entry From Garage Into House. 4 Bedroom/3Bath, Plus Open Loft Area On 2nd Floor, Master Bed W/2 W/I Closets, 5Pc Ensuite (Glass Shower), Laundry On 2nd Floor. Gleaming Hardwood Flrs, Oak Stairs, Gas Fireplace. Upgraded 24""X24"" Tile In Kitchen, Granite Counter, Marble Tile Foyer **** EXTRAS **** Upgraded 24 \"x24 \" tile in kitchen, granite counter, marble tile foyer, glass shower in Master ensuite. (id:35492)
Homelife Maple Leaf Realty Ltd.

