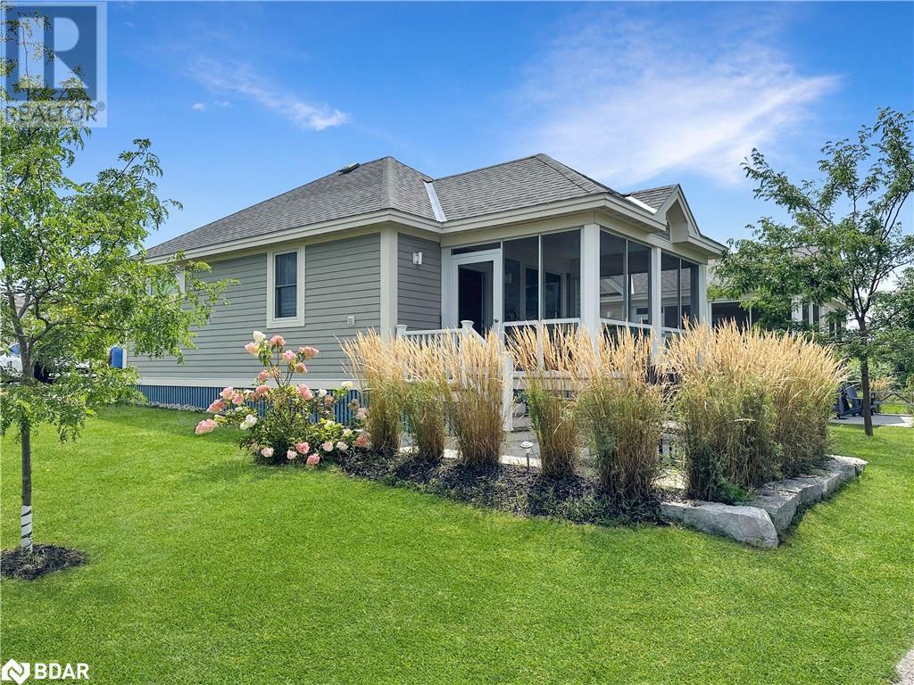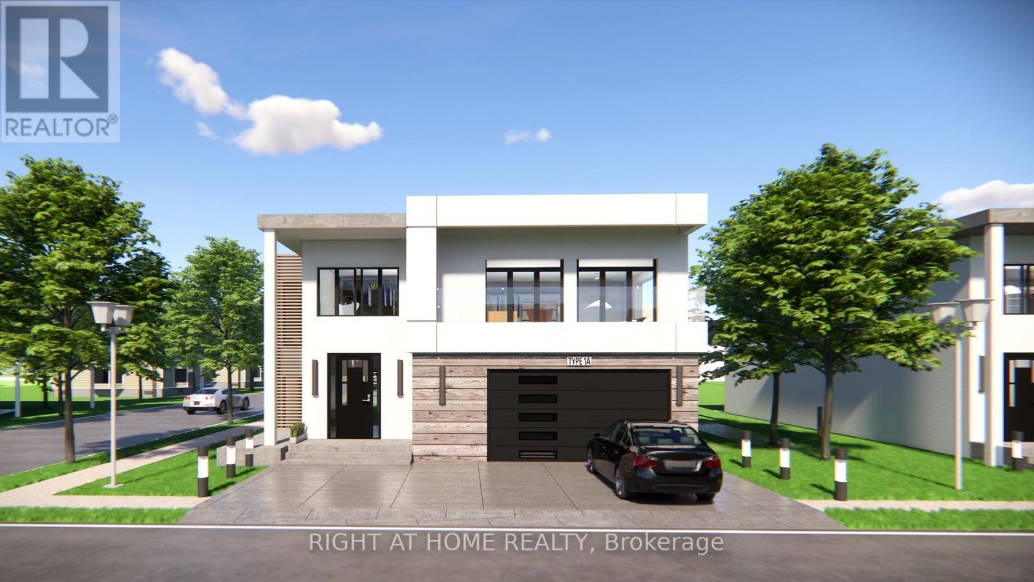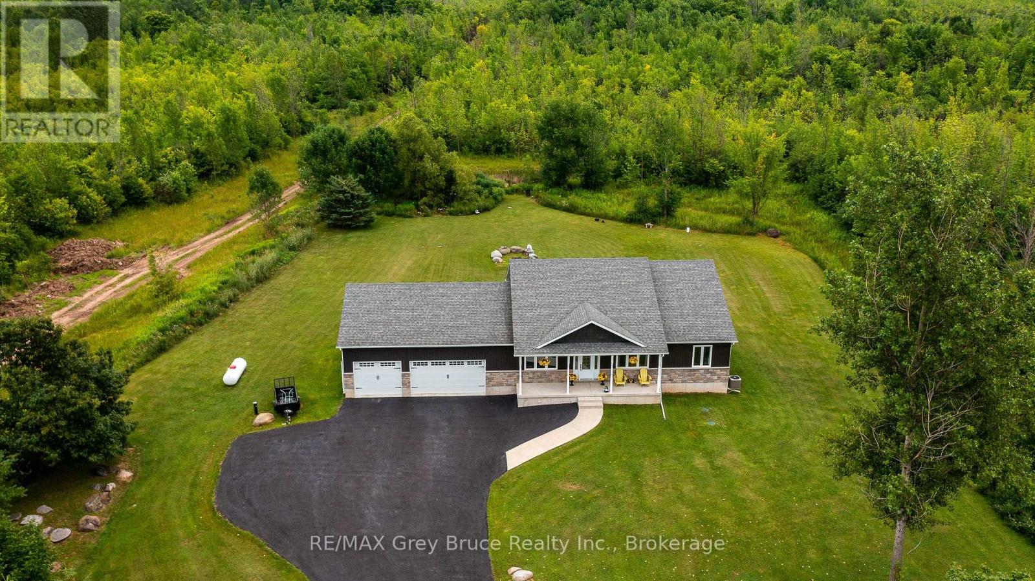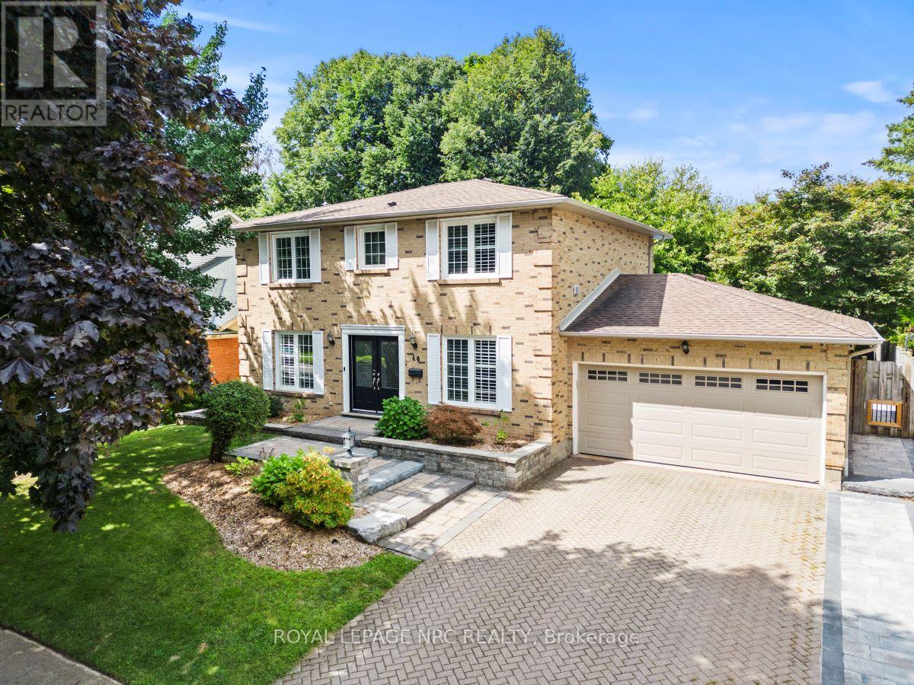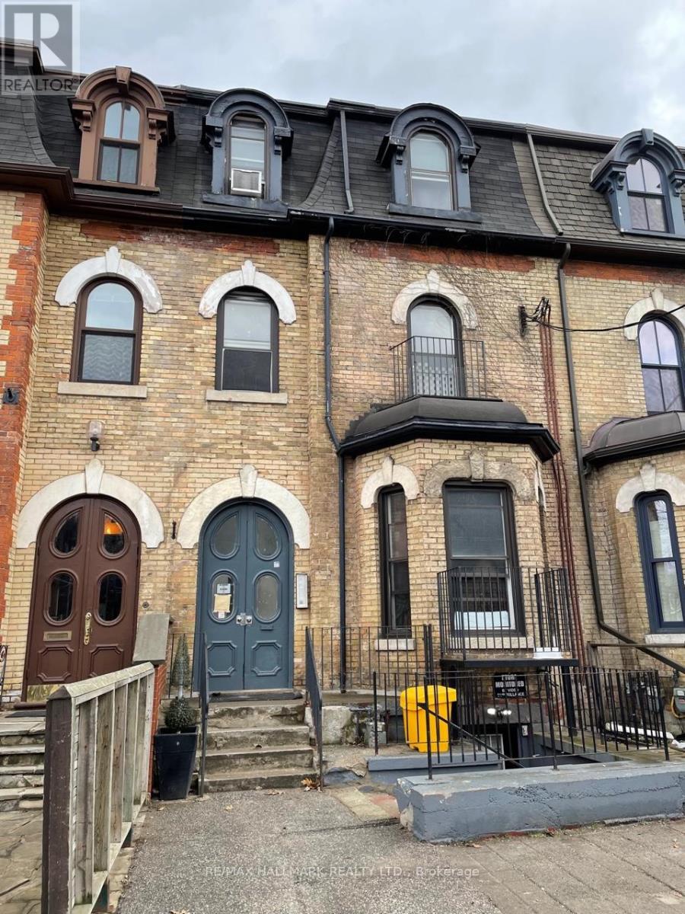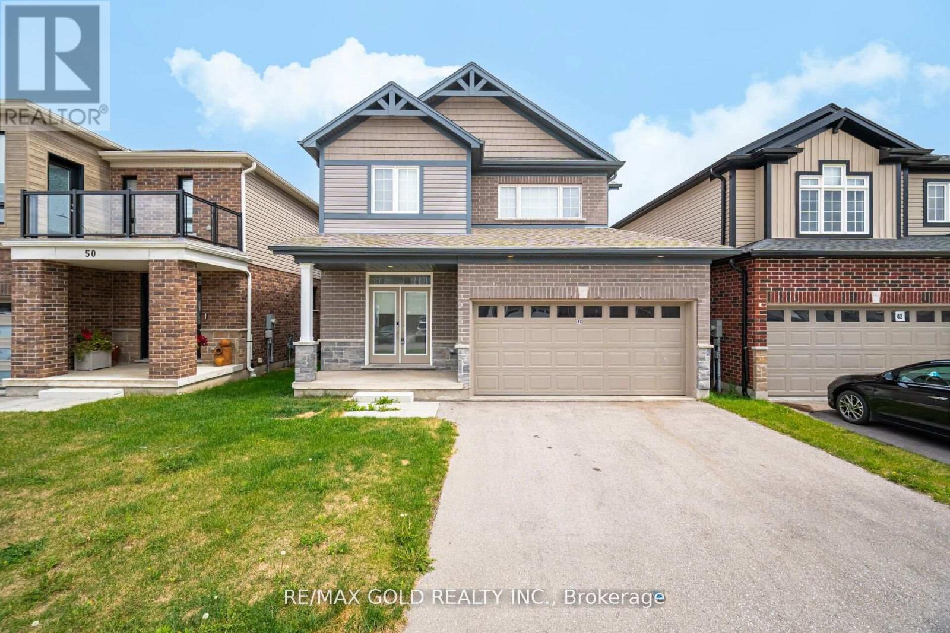63 Butternut Lane Unit# 95
Prince Edward, Ontario
Early Bird Special! Buy before April 1, 2025, and the seller will cover your first 6 months of condo fees! Escape to East Lake Shores, a vibrant waterfront community just 9 km from Sandbanks Provincial Park in Prince Edward County. From April to October, enjoy this charming two-bedroom, two-bathroom cottage in The Meadows area of the village, sold fully furnished with ensuite laundry, and parking right behind. Relax and soak in stunning sunsets from your screened-in porch or landscaped patio. Enjoy resort amenities, including family and adult pools, a playground, a dog park, tennis and basketball courts, a gym, an owner's lodge, and 1500' of waterfront with canoes, kayaks, and paddleboards. Condo fees cover grass cutting and groundskeeping, making ownership effortless. Conveniently close to everything The County has to offer beaches, wineries, shops, dining, and entertainment. Turnkey Revenue Opportunity No STA needed. Join the corporate rental program or DIY and offset expenses. Condominium fees are 643.04/month and include high-speed internet, TV, water, sewer, common elements maintenance and insurance, and property management fees. This is a vacant land condo - you own the cottage and the lot it's built on. (id:35492)
Royal LePage Connect Realty Brokerage
Royal LePage Connect Realty
2202 - 30 Gibbs Road
Toronto, Ontario
Welcome To Valhalla Town Square! Great views. This Modern Corner Unit Offers Style, Comfort, And Convenience. Enjoy Open-Concept Living, A Chef's Kitchen With Stainless Steel Appliances And Ample Storage With Large Cabinets. Also Offers A Spacious Bedroom Plus A Den With Sliding Doors, A Serene Balcony With Unobstructed Views Of Downtown Mississauga, And Access To Amenities Like A Fitness Center And A Gorgeous Rooftop Terrace. Located In A Desirable Neighborhood, With Easy Access To Amenities And Transportation. Don't Miss Out On This Incredible Opportunity. Schedule A Viewing Today! Internet Included In Condo Fee (id:35492)
Cityscape Real Estate Ltd.
A1 - 120 Fairview Road W
Mississauga, Ontario
Stunning Custom-Built Detached Contemporary Home 3383 Sq FT Above Grade +1500 Sq Ft Finished Basement!! Nestled In Prestigious Fairview Community South Of Square One & Built By Tarion Registered Builder, Mere Steps From New Light Rail Transit Station at Hurontario and Fairview rd Of Lush Greenery, This Property Offers A Harmonious Blend Of Modern Design& Natural Beauty. Boasting Soaring 10ft Ceilings On Main & Basement/9ft Ceilings In Upper Level, Step Inside To Discover An Inviting Open-Concept Main Floor Adorned W/Sleek Quartz Countertops, A Stylish Stove Top& State-Of-The-Art S/S Appliances. The Upper Level Beckons W/Master Bedroom Retreat Complemented By A Lavish 5-Piece En-Suite Bathroom Complete W/A Rejuvenating Soak-In Tub. Every Bedroom Boasts Its Own Walk-In Closet, Access To Bathroom &Expansive Windows That Flood Space W/Natural Light Descend To Finished Basement, Where Entertainment Awaits W Wet Bar Separate Walk-Up Entrance, Ideal For Hosting Gatherings This Exceptional Property Offering Both Comfort And Sophistication In A Picturesque Fairview Community Occupancy Spring 2026 **** EXTRAS **** Floor plan fully customized within the attached boundaries (id:35492)
Right At Home Realty
848 Pearly Everlasting Crescent
Ottawa, Ontario
Welcome to 848 Pearly Everlasting Crescent located in the family-oriented neighbourhood of Richmond Meadows.This stunning detached BRAND NEW Mattamy's Walnut model features 4+1 Bed/4 Full Bath & 1-2pcs *Move-in May 2025*. The main floor boasts 2pcs bath, mudroom w/walk-in closet & 2 car garage. Open concept living/dining room & additional main floor great room & large windows. Open to the Chef's Kitchen w/breakfast bar, pantry & patio doors to the backyard.The 2nd level features hardwood stairs 1st to 2nd, 9' Ceiling, Loft space. Primary bedroom w/ensuite-Frameless Glass Enclosure, soaker tub, separate shower, Large counter & 2 walk-in closets. The 2nd floor is complete w/3 additional large bedrooms, 1 w/ensuite and 2 with shared ensuite & laundry w/walk-in-closet. Lower level is upgraded with finished family room, 1 bedroom, 3 windows & 3pcs bath. Upgraded w/AC & 200 Amp Service. Photos are a similar home to showcase builder finishes. INCLUDES $30,000 design studio credit to customize your home. (id:35492)
Royal LePage Team Realty
183 Cecil Street E
Pembroke, Ontario
Welcome to your dream home, a charming 3-bedroom, 1-bathroom retreat that perfectly balances modern updates with cozy living. As you step inside, you'll immediately notice the stunning new floors that flow seamlessly throughout the home, providing both beauty and durability for years to come. The spacious living areas are perfect for both relaxation and entertaining, with plenty of natural light filling each room.Step outside and you'll find a brand new deck, an ideal spot for morning coffees or evening gatherings, overlooking a private backyard with no rear neighbors an oasis of tranquility and privacy. The new front walk adds to the home's curb appeal, inviting you to explore all this property has to offer.Rest easy knowing that essential updates have been made, including a new roof and freshly serviced furnace, ensuring your comfort year-round. The ductwork has been meticulously cleaned, promoting a healthy indoor environment, new eaves troughs efficiently manage rainwater, protecting your investment.For outdoor enthusiasts, the location is unparalleled. You're in close proximity to the scenic Algonquin Trail, perfect for hiking, biking, or leisurely strolls. The nearby Ottawa River offers endless opportunities for water activities, making this home a haven for nature lovers. (id:35492)
Exit Ottawa Valley Realty
120 Royal Valley Drive
Caledon, Ontario
This warm and sprawling 5+2 bedroom 5 bathroom home on an oversized 62.53 ft frontage lot, inspires a dreamy, large family lifestyle. With room for 4 cars in the drive, & a 2 car built-in garage, you can host many family members, especially with your legal basement apartment. Nestled in a serene and charming pocket of Rural Caledon, this recently updated property measures over 4,000 square feet, with its own Legal 2-bedroom 2 bath basement apartment with a separate walkout entry, and own laundry. This apartment was recently completed by a custom builder, & measures over 1300 square feet, and could function as a luxury rental. This apartment with a custom kitchen, a 4 piece, and a 3 piece bath, and plenty of room for lounging and dining, is how the rest of the house feels: elegant, roomy, and quality built. The home offers Central Vac. Sump Pump, 200 Amp upgraded power panel, with separate panel for apartment (Jan-2022) On Demand Water heater. This home feels like new with its 2022 Windows & Entrance Doors, Roof, Furnace, Water Softener, Water Purifier, Garage Floor, Premium Driveway & Porch, and new Fence (Sept-2023). The lower Apartment appliances include dishwasher, fridge, stove, microwave, & its own washer & dryer. Main home's appliances also feature new Fridge (Dec-2023) & newer Stove (Feb-2020) Main level is hardwood, while Upper level features brand new Berber Carpet. The yard has healthy new grass. From any angle this home is fresh, bright, inviting and move in ready. **** EXTRAS **** Parking for 5+ cars. 2 kitchens with newer appliances. 200 AMP electric service. Custom lower kitchen, new walkout entrance to basement apartment. Central Vac. Newer upstairs broadloom. (id:35492)
Harvey Kalles Real Estate Ltd.
350297 Concession A N
Meaford, Ontario
Discover your dream home nestled on a 1.8-acre lot, just 15 minutes from Owen Sound. This stunning 4-bedroom, 2.5-bathroom residence, built in 2018, seamlessly blends modern comforts with the tranquility of nature, making it the perfect haven for families and outdoor enthusiasts alike. As you step inside, you'll be greeted by a bright and open floor plan that effortlessly connects the kitchen, dining room and living room. The contemporary kitchen is a chef's delight, equipped with stainless steel appliances, sleek countertops, and ample cabinetry, perfect for meal prep and entertaining. The home boasts four bedrooms, including a primary bedroom complete with a walk in closet and ensuite bathroom. The additional bedrooms are versatile, perfect for guests, children, or even a home office. Step outside to your expansive backyard, where endless possibilities await. With plenty of space for gardening, outdoor activities, or simply relaxing under the stars, this property offers a serene escape from the hustle and bustle of daily life. The surrounding trees and natural beauty create a peaceful atmosphere, ideal for unwinding after a long day. Convenience is key, with Owen Sound just a short drive away. Enjoy easy access to local shops, restaurants, and recreational opportunities, including hiking trails, parks, and waterfront activities. This location strikes the perfect balance between rural charm and urban accessibility. Additional features of this exceptional home include a three-car garage, energy-efficient systems, and a welcoming front porch where you can sip your morning coffee or enjoy the beautiful sunsets over Georgian Bay. Don't miss the opportunity to own this well-maintained home in a picturesque setting. Whether you're looking to raise a family, retire in comfort, or simply escape to nature, this property is ready to welcome you. (id:35492)
RE/MAX Grey Bruce Realty Inc.
46 Millbridge Crescent
Pelham, Ontario
Discover this exquisite all-brick family home nestled at the top of a tranquil crescent in a sought-after location of Fonthill, offering a serene and private setting. Take advantage of the maintenance-friendly backyard oasis, featuring an inviting inground pool, a spacious concrete patio ideal for BBQs, and recently installed artificial turf ensuring a lush appearance without the upkeep. The expansive kitchen will keep anyone who loves to cook happy, equipped with ample cupboard and countertop space to accommodate all your culinary needs and it overlooks a warm sunken living room with fireplace. Upstairs includes a generously sized primary bedroom with ensuite bath and conveniently located laundry room. The lower level features a cozy rec room, a sizable pantry, and an impressive gym room, perfect for maintaining your fitness routine. This home has much more to offer than can be described in this write-up so feel free to schedule a viewing today to explore its full potential. (id:35492)
Royal LePage NRC Realty
714 Palmerston Avenue
Toronto, Ontario
Rare Opportunity To Own in the Annex's coveted Seaton Village! This Beautifully Renovated Home Boasts a Sun-filled Contemporary Interior and Is Nestled On a Quiet Tree-lined Street, Walkable to Trendy Shops and Restaurants, and Steps to the Subway Station and to Palmerston Public School. This is a 2 1/2 Storey, 3+2 bedroom , 3 baths semi-detached home. Den on the 2nd floor has a window and can easily fit a twin-sized bed. It also offers a fully finished basement W/3Pc EnSuite Washroom. Renovation completed with permits, highest quality and attention to detail. New electrical, plumbing, HVAC(ducting). Explore refined living in a sophisticated yet functional space that defines modern elegance. Two photos are virtually staged. **** EXTRAS **** New Appliances (washer, dryer, dishwasher, fridge, microwave, electric range), light fixtures (id:35492)
Right At Home Realty
4401 - 99 John Street
Toronto, Ontario
Luxury 3 Bedroom Corner Unit With Facing South East Features: Unbelievably Gorgeous City And Lake Views At John And Adelaide! Live In The Heart Of The Entertainment District Of Downtown Toronto. Generous Primary Bedroom With Large Walk-in Closet & 4PC Ensuite, And Beautiful Lake & City Views. Large 2nd & 3rd Bedrooms With Clear City Views. Modern Kitchen Features B/I Stainless Steel High End Appliances, Quartz Counters, Under-mount Lighting And Designer Cupboards, And Breakfast Bar. Short Walking Distance To The City's Best Restaurants, Premier Shopping Destinations, Entertainment Hubs: CN Tower, Ripley's Aquarium, Rogers Centre, Air Canada Centre, Toronto's Lakeshore And Much More. Easy Access To Public Transit, Streetcar, Union Station And Path. One Parking And One Locker Included. **** EXTRAS **** Great Amenities Include: 24 Hours Concierge, Gym, Party And Media Room, Guest Suites, Outdoor Swimming Pool, Hot Tub & Sub Deck, Outdoor Terrace With BBQ Area. (id:35492)
Homelife Landmark Realty Inc.
29 Squirrel Avenue
Mcdougall, Ontario
Welcome to this thoughtfully designed bungalow, where modern luxury meets serene living. Situated on spacious double lots in a quiet cul-de-sac, this home offers the perfect balance of privacy and accessibility. Just a short walk from public beach and only 15 minutes from shopping, easy access to Highway 400, ensuring convenience for daily living or weekend getaways. Step inside and be greeted by elegant natural granite tiles and warm hardwood floors, complemented by 10-foot ceilings and solid 8-foot doors that add a sense of grandeur. The open-concept kitchen, featuring quartz countertops, a double sink with a pull-out faucet, walk-in pantry and large windows, is ideal for both culinary creations and gatherings. Cozy up by the stunning accent gas fireplace, a centerpiece of the living area that combines function and charm. Comfort is at the forefront with heated floors throughout the home, adjustable by areas you use. The house is equipped with a high-efficiency propane furnace, an HRV system, and a programmable smart thermostat to keep your environment just right year-round. Efficient water treatment system with UV filter and a softener ensures your water is clean and fresh, while energy-efficient LED lighting and exceptional insulation meet the latest energy standards. Outside, the granite porch and natural shakes entrance welcomes you home, while the spacious insulated garage and ample parking areas are ready to accommodate your RV or boat. The property is serviced by high-speed internet from Cogeco and offers a 200-amp electrical service with an EV plug, making it ready for the future. This home its about lifestyle. The quiet, year-round maintained road and proximity to the beach create a haven for relaxation, while the thoughtful details throughout ensure you will enjoy every moment spent here. Whether you're entertaining, working from home, or simply unwinding, this property has everything you need. (id:35492)
Right At Home Realty
12 Edgecroft Crescent
Hamilton, Ontario
Welcome to the Serene, Yet Bustling Neighbourhood of Upper Stoney Creek. This 4 Bedroom with Loft and 2.5 Bath Home Provides Abundant Space for the Growing Family. It also Features a Spacious Main Floor Layout with Formal Living & Dining Room, Large Kitchen, Family Room with Gas Fireplace, 2 Piece Bathroom & Laundry Room/Mud Room. The Second Floor has Four Spacious Bedrooms with Additional Loft, 4 Piece Main Bath and 4 Piece Ensuite Bath off the Primary Bedroom. The Unfinished Basement is Currently Utilized for Home Gym, Recreational Area and Tons of Storage Space. The Backyard Hot Tub with Covered Gazebo is a Luxurious Amenity that Adds Relaxation and Social Enjoyment to the Current Outdoor Space. This Home is Minutes Away from all Major Amenities; Parks, Shopping, Elementary and Secondary Schools, Public Transit, Restaurants, Cinemas, Red Hill and LINC Expressways and More! (id:35492)
Keller Williams Complete Realty
323 - 258c Sunview Street
Waterloo, Ontario
Stunning and Modern Corner Condo Unit, steps away from Waterloo University and Wilfrid Laurier University. Spacious 861 sq ft of living space ideal for students with lots of natural light in all the bedrooms. This 3 Bedrooms/2 Washrooms Condo comes with large energy efficient windows. The Building has a wireless internet included in the maintenace costs. Laminated Floor throughout with Porcelain Flooring in Bathrooms and Laundry Area. Stainless Steel Appliances. This property has high ceilings, a spacious feel with southern exposure for catching the winter sun. Furniture included. Internal and External Bicycle parking. Lobby and entrance is through a security key. Currently leased to three university students for $3690 until April, 2025. Cash flow positive property, to buy at very attractive price of less than $638/sf. (id:35492)
International Realty Firm
88 Dawson Crescent
Brampton, Ontario
Discover your perfect home in a sought-after neighborhood where convenience meets style. This stunning condo offers everything you need, with all-inclusive fees covering hydro, condo insurance, cable, and more. Step inside to a spacious, sun-drenched layout with generous windows that invite natural light into every corner. The kitchen is perfect for family meals and boasts plenty of room to entertain. Enjoy peace and privacy with no neighbors behind and a cozy, secluded yard. With 3 generously sized bedrooms, a fully finished basement, and ample parking for up to 3 cars, this gem has it all. Dont wait schedule a showing today! (id:35492)
RE/MAX Gold Realty Inc.
63 Gibson Drive
Kitchener, Ontario
Welcome Home to 63 Gibson Dr.! Nestled in the highly desirable Heritage Park neighborhood, this beautifully updated and meticulously maintained home is ready to welcome you! Begin with the enclosed front porch, a bright and inviting space perfect for relaxing or greeting guests. Inside, the entire home features brand-new laminate flooring (2023), creating a modern, carpet-free environment. The freshly painted living room, with brand-new ceiling pot lights (2024), flows seamlessly into a modern, updated kitchen, complete with quartz countertops (2017) and kitchen cabinets (2021). This home offers 3 generously sized bedrooms and 2 fully renovated bathrooms (2016), along with a cozy rec room in the lower level. There’s also a bonus room behind the garage, currently used as an office, providing flexible space to suit your needs. The crawlspace in the basement adds excellent storage options, alongside a convenient laundry area and 3-piece washroom. With a separate side entrance, the lower level has potential for a legal suite or in-law setup, offering added versatility. The 59x95 irregular lot provides plenty of outdoor space, with a tall 6-foot fence (2022) offering privacy for your family to enjoy the spacious front and side yards. Moreover, a savvy investor can turn the property into fourplex as the zoning allows for a such use. Located near top-rated schools, recreation centers, libraries, and shopping, this home is in a vibrant, family-friendly neighborhood ideal for making lasting memories. Key Updates: • Laminate Flooring: 2023 • Fresh Paint: 2024 • Ceiling Pot Lights: 2024 • Fencing: 2022 • Kitchen Cabinets: 2021 • Quartz Countertops: 2017 • AC/Furnace: 2017 • Renovated Washrooms: 2016 • Appliances: 2016 • Roof Shingles & Windows: 2015 With all the updates complete, there’s nothing but move in and enjoy. Don’t miss this incredible opportunity—schedule your private viewing today and make this house your new home in Heritage Park! (id:35492)
Keller Williams Innovation Realty
96 Oakes Avenue
Oshawa, Ontario
Beautifully renovated, this 3 + 1 bedroom home is situated on a quiet street and is close to all amenities. It features an in-law basement suite with a separate entrance, making it perfect for first-time home buyers or investors. The property is well maintained, newly painted, and fully fenced. It includes a long driveway and was upgraded with a new furnace in 2020. The home has also been rewired and upgraded to 200 amp service, and it comes with air conditioning and plenty of parking. (id:35492)
Homelife Today Realty Ltd.
177 Carlton Street
Toronto, Ontario
Legal 11 Unit Multiplex located in Cabbagetown - mixed use residential/commercial - All 11 units are Self Contained, Individually Metered and legal. 8 self contained Bachelor Apartment's with 1/2 story loft style bedrooms & 3 One Bedroom suites - Incredible Opportunity To Operate As Is Or Improve To produce Max Rental Income Annual - Roof 2010, Furnace 2010, 2 X 50 Gallon Hwt 2010, Windows 2010, Wiring 2012/2023 (id:35492)
RE/MAX Hallmark Realty Ltd.
30 Glenwood Drive
Huntsville, Ontario
A bungalow in a sought-after subdivision! This three-bedroom bungalow will certainly offer many features to match what retired people and families are looking over. First, the location. Located within a few minutes' drive of Huntsville's Main Street, this location is held in high regard because of the proximity to: schools/shopping/hospital/doctors' offices/golf and a walking trail located at the end of the road! This particular bungalow has added location features. No neighbour on one side with nothing but trees behind you AND a playground for the kids to play next door. Features of this bungalow start on the exterior with a high-end metal roof system, a recently constructed composite deck/railings and a new private patio in the backyard. Inside, you will love the ample sized entry area that leads into an open concept kitchen/dining area with a large living room. The tiled floor highlights the entire main floor with the kitchen/dining area having heated floors. Three bedrooms and a main floor laundry highlight the main floor with an ensuite bathroom and full bathroom. The lower level has a great combination of an finished area that contains a laundry room,3pc-washroom, workshop and storage area. The back part of the lower level features a natural gas fireplace, LARGE family room and an addition that could serve as an amazing home office with lots of windows and access to the patio. Guest bedroom on main floor does have an ensuite bathroom. This home really does match a lot of ""wish lists"" for a retired couple or family (id:35492)
Upperside Real Estate Limited
177 Carlton Street
Toronto, Ontario
Legal 11 Unit Multiplex located in Cabbagetown - mixed use residential/commercial - All 11 units are Self Contained, Individually Metered and legal. 8 self contained Bachelor Apartment's with 1/2 story loft style bedrooms & 3 One Bedroom suites - Incredible Opportunity To Operate As Is Or Improve To produce Max Rental Income Annual - Roof 2010, Furnace 2010, 2 X 50 Gallon Hwt 2010, Windows 2010, Wiring 2012/2023 (id:35492)
RE/MAX Hallmark Realty Ltd.
74 Innisbrook Crescent
Markham, Ontario
Well Maintained & Renovated Family Home In The Desirable Willowbrook Neighbourhood Situated On APremium Large Lot. Hardwood And Ceramic Floors, Family Room And Laundry All On Main Floor. FourSpacious Bedrooms And Two Bathrooms On 2nd Floor. Superbly Finished Basement With Built-In Desks&Wall Units, Bedroom And Bathroom. Close to Hwy , 407, 404 & Bayview Ave. A Short Walk To Sought AfterWillowbrook & Thornlea Schools, As Well As St Renee & St Roberts Catholic Schools (id:35492)
First Class Realty Inc.
20 Elderbridge Road
Brampton, Ontario
Welcome to this stunning 4+2 bedroom, 6 bathroom modern home. Enjoy the convenience of an additional kitchen with a side entrance, a cozy sunroom on the backyard patio, and a serene retreat room on the second floor. With 10-foot ceilings on the main floor and 9-foot ceilings on the second level, and hardwood all over, this home feels incredibly spacious. This beautifully renovated home, boasting over $200,000 in upgrades, includes a finished backyard with a fire pit, an extended driveway and fence, a sprinkler system, and a comprehensive security system. Not to mention finished, separate entrance 2 bedroom basement. Perfect for families seeking both luxury and comfort. This detached residence offers spacious rooms, a gourmet kitchen, and a beautifully landscaped backyard. Located in a prime neighborhood, you will have access to schools, parks, and shopping centers within 5-10 minutes drive, ensuring a convenient lifestyle (id:35492)
Homelife/miracle Realty Ltd
46 Beauchamp Drive
Cambridge, Ontario
Welcome to this stunning, nearly-new 2-year-old detached home backing onto a Park. Featuring 4spacious bedrooms, 3 bathrooms, and a double car garage, this house is located in one of the most sought-after neighborhoods in Cambridge! The main floor boasts a family room, a separate Living Room with 9-foot ceilings and a modern kitchen equipped with top-of-the-line stainless steel appliances. Upstairs, the primary suite includes a 5-piece ensuite and walk-in closet, while 3 additional bedrooms share a 4-piece bathroom. Enjoy the convenience of second-floor laundry and direct entry from the garage. **** EXTRAS **** Legal Description: LOT 55, PLAN 58M660 SUBJECT TO AN EASEMENT OVER PART 33, 58R21096 IN FAVOUR OFLOT 56 PLAN 58M660 AS IN WR1346838 TOGETHER WITH AN EASEMENT OVER PART LOT 56 PLAN 58M660 PART 34,58R21096 AS IN WR1346838 CITY OF CAMBRIDGE. (id:35492)
RE/MAX Gold Realty Inc.
21 Poplar Plains Road
Brampton, Ontario
Well Maintained Family Home Features Functional Layout on Main Floor W/Bright & Spacious Open Concept Great Room O/L Manicured Front Yard; Large Eat in Kitchen Combined W/Dining Area Walks Out to Beautiful Privately Fenced Backyard W/Garden Area Includes Garden Shed For Storage; 2 Generous Sized Bedrooms W/Full Washroom on 2nd Floor; Partial Finished Basement W/Rough In for Washroom...Lots of Potential W/Entrance from Garage...Double Car Garage W/Total 3 Parking on Extra Wide Driveway...Ready to Move In Home Close to Amenities **** EXTRAS **** Newer Roof; Newer Hardwood Floor; Fresh Paint; Newer Metal Insulated Garage Door; Newer Appliances in Kitchen; (id:35492)
RE/MAX Gold Realty Inc.
205 - 95 Attmar Drive
Brampton, Ontario
Welcome to Attmar Beauty, Lowest Price in the area. One year new, One Large bedroom. Living Room walk out to the Balcony. Over 525 Sq/Ft including Balcony. Very convenient area of BRAM EAST. Easy access to 400 Series Highway, Transit at the door. Good buy for 1st time Buyer or Investor. **** EXTRAS **** Include all existing S/S Appliances ( Fridge, Stove, Dishwasher & Microwave ). White Washer and Dryer. Underground Parking and Locker. Lots of Visitor Parking. (id:35492)
Royal LePage Flower City Realty

