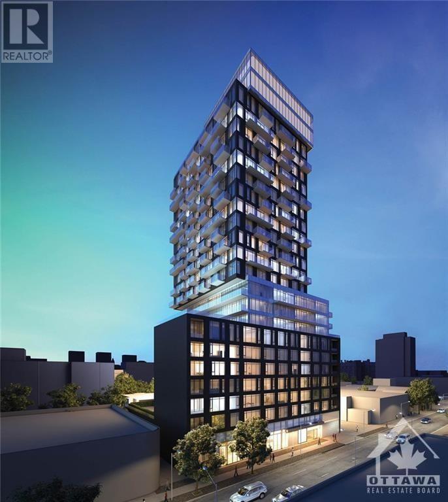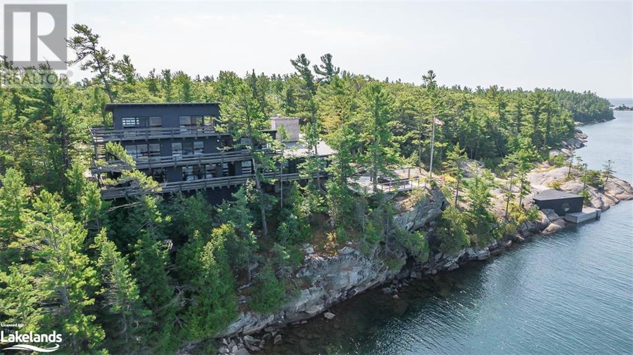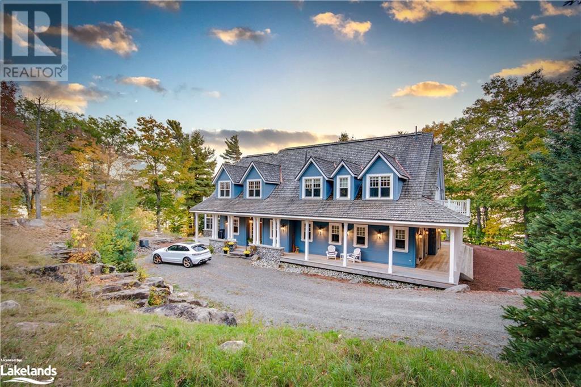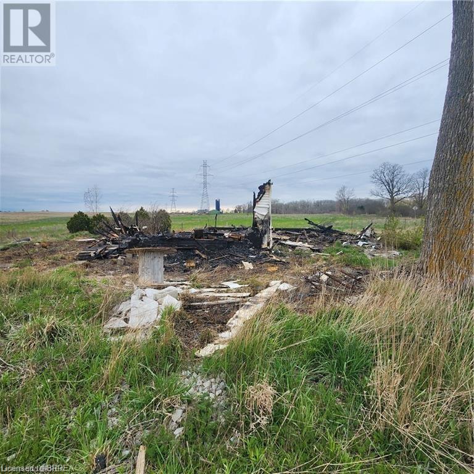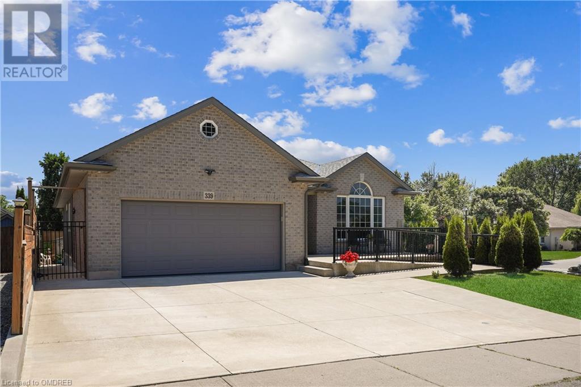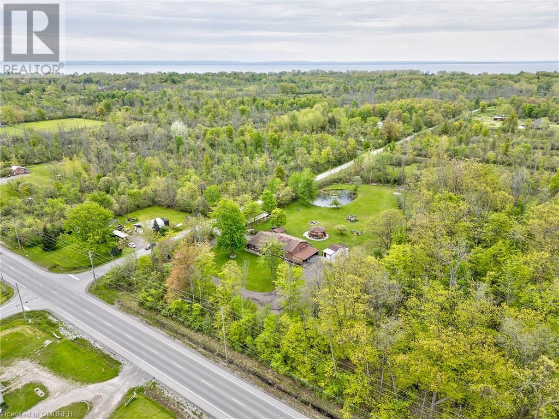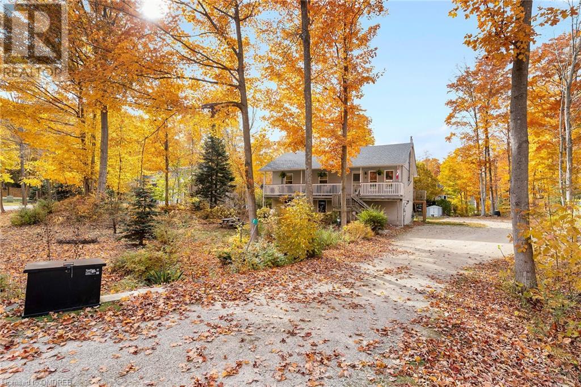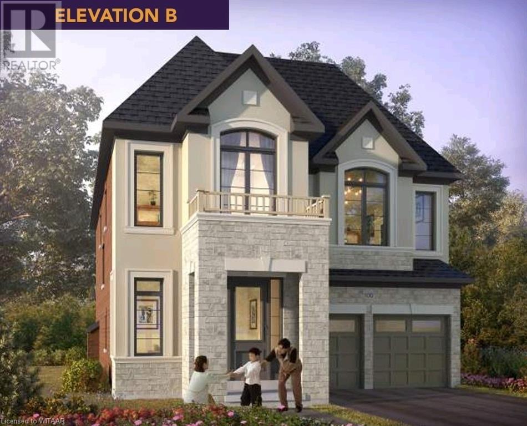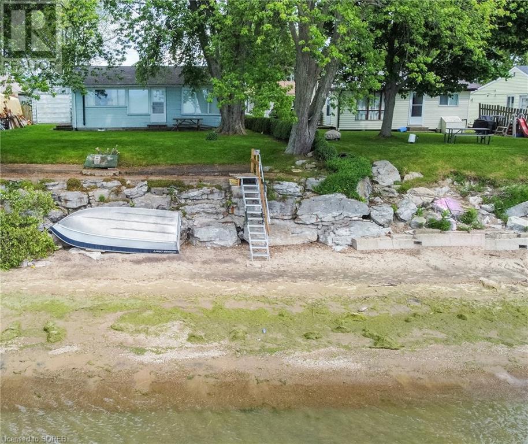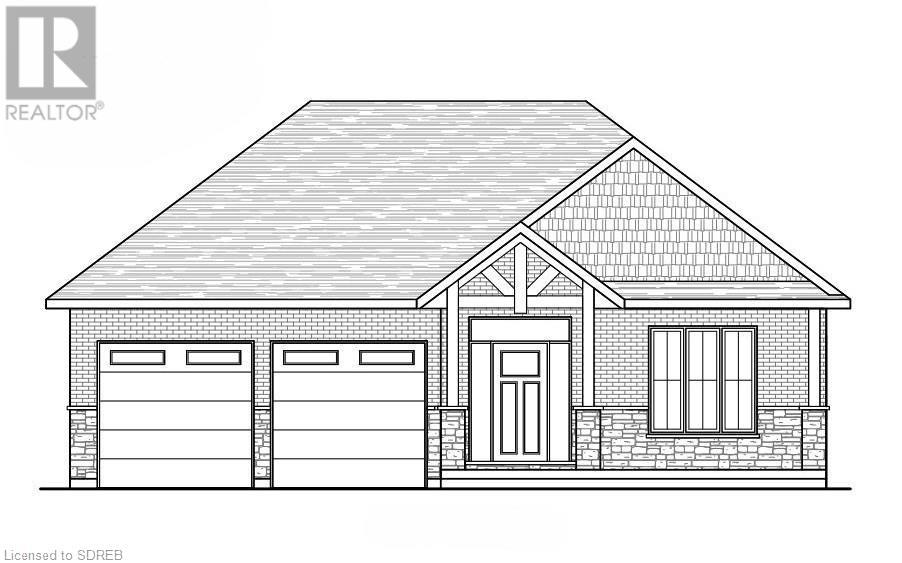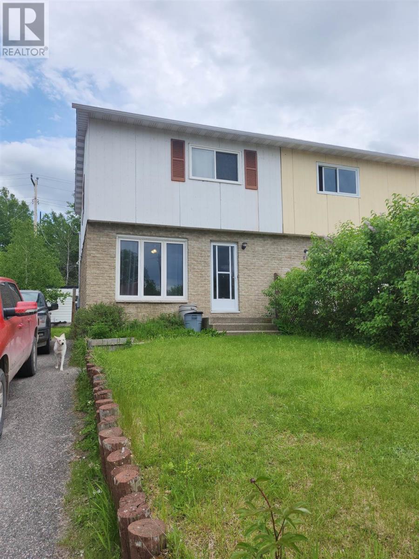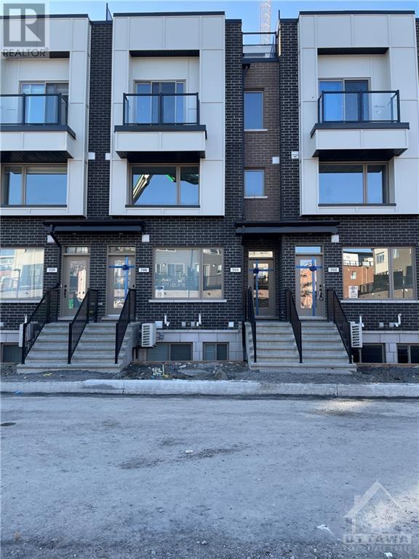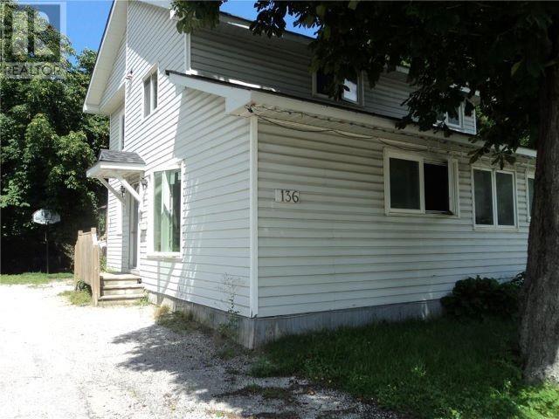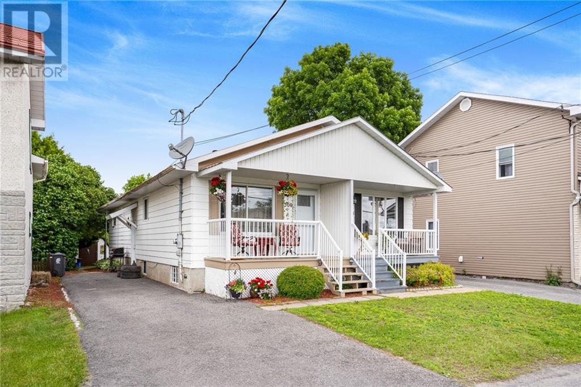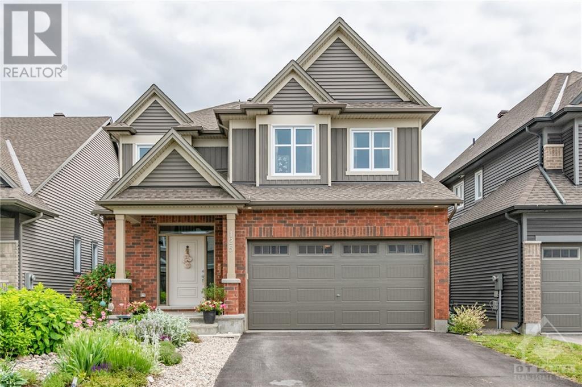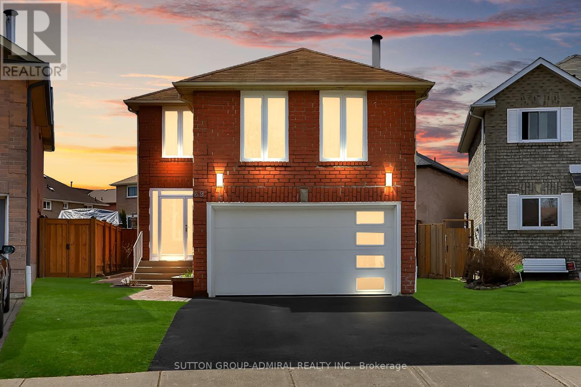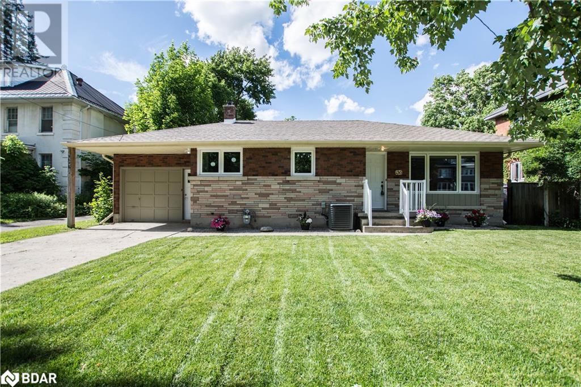203 Catherine Street Unit#507
Ottawa, Ontario
Public Remarks: Welcome to SoBa at 203 Catherine Stree Unit#507, one of Centre Town's most sought after condominium building. This Loft/Studio unit is located on the 5th floor facing south.. Concrete ceilings, floor to ceiling windows, engineered hardwood floors. The modern kitchen features: custom designed European style cabinetry, stone countertop, under-mount stainless steel sink, stainless steel appliances, gas cook top, built-in oven, exhaust hood. Bathroom features: custom designed European style cabinetry, rain style shower head. SoBa building amenities include: Modern Sky garden Party Room, Spa Pool, Concierge. (id:35492)
Uni Realty Group Inc
4 B415 Bernyk Island
Archipelago South, Ontario
Note: There are 4 parcels that comprise this primary cottage property totalling 6.15 acres. Also listed under MLS 40546790 which includes 2 separate parcels, one at 5.54 acres and one at 5.64 acres. Welcome to 4-B415 Bernyk Island near the heart of Sans Souci, on the beautiful crystal blue waters of Georgian Bay. You will be in awe the moment you pull into the private protected back bay with the stunning modern (2011) architecturally designed (Kevin Weiss of Weissbau Inc.) boathouse with covered deck seating & lounging area & a fully operating open-air concept kitchen that has bar height seating. You won't want to leave this amazing spot but there is much more to explore. The granite stairs & walkway lead you to the 6 bdrm, 5 bth main cottage with stunning views from all 3 storeys to the west & north. You may have a difficult time choosing an area to sit & enjoy the scenery, taking it all in. The guesthouse has 3 bdrm, 1 bth, open concept living space that also has views to the west & north, is self sufficient with a kitchenette, surrounded by cedar decks providing easy access to the main cottage & main deck area with more breathtaking views. The granite walkway now leads you down to the architecturally designed (Partisans - 2014) Grotto Sauna perched on the shoreline where the stunning views continue even at this vantage point. Nestled in the bush near the shoreline on the westerly most property boundary you will find the bunkie in a private setting sitting near the shore, almost in a world of its own. Included in this extensive family compound property setup are 2 other parcels on the opposite shore of the private back bay. This expansive property is only a 10 min boat ride north of Frying Pan Island where you will find the SSCA community centre, a restaurant & a marina. Make sure you give yourself enough time to view all this property has to offer. (id:35492)
Royal LePage In Touch Realty
1902 Foxpoint Road
Dwight, Ontario
Welcome to this breathtaking lakefront estate on Elizabeth Point, a pristine location on Lake of Bays. This 2006 custom-built cottage combines the charm of Olde Muskoka with modern luxuries. Boasting 4730 sqft of refined living space, this cottage features an additional 2548 sqft of unfinished lower level, offering endless potential for customization. The residence includes 5 bedrooms and 5 bathrooms. Three of the bedrooms come with private ensuites, providing exclusive comfort, while two share a well-appointed bathroom. The grandiose great room, with its soaring 20-foot ceilings and a majestic river-rock wood-burning fireplace, forms the heart of the home, complemented by a second cozy fireplace in the office/den. A chef's dream, the kitchen is equipped with top-of-the-line appliances and opens up to a grand Muskoka Room. This unique space showcases a curved wall of windows that frame panoramic views of the lake and the property’s stunning 445 feet of natural shoreline adorned with windswept pines and dramatic granite outcrops. Experience the luxury of over 2000 sqft of wraparound veranda that invites serene mornings and tranquil evenings overlooking the water. This home seamlessly melds exquisite craftsmanship with high-end finishes like reclaimed Hemlock floors throughout. Situated at the road’s end, this property promises unmatched privacy and tranquility. It's a sanctuary where you can enjoy boating, fishing, and nature right from your doorstep on Muskoka's 2nd largest Lake. Nearby attractions include Robinson's General Store in Dorset and the prestigious Bigwin Golf Club, enhancing the allure of this secluded haven. This property is an unparalleled retreat for those seeking elegance, privacy, and a direct connection with nature—Whether you're seeking a tranquil escape or an elegant space for entertaining, this property delivers a unique and serene environment, making it the perfect year-round family cottage. (id:35492)
Chestnut Park Real Estate Ltd.
15 Hudson Drive
Brantford, Ontario
15 Hudson Drive, Brantford offers pure executive living with over 5100sqft of custom living space, 256ft lot, and a bungalow walkout that is located in Brantford's prime Oakhill neighborhood. The attention to detail and open concept design highlights the homes luxurious style with all it has to offer. 5 large bedrooms, 3.5 bathrooms inclusive of a 5 piece primary ensuite, open concept kitchen design with 10ft island, 12ft coffered ceiling great room with stone/board and batten fireplace, a workout room, office, additional den, oversized dining room with a hearth and fireplace, mudroom/laundry/pantry combination, and a 3 car garage with access to the lower level. Potential in-law suite capability with access to lower level. Storage, storage, storage. Walkout from the kitchen to the covered patio, or walkout from the lower level to the lower patio and the huge backyard. With Brantford expanding so quickly, properties like these are few and far between. This home is the complete package. Please see YouTube for a virtual tour. (id:35492)
Peak Realty Ltd.
243 No 6 School Road
Brantford, Ontario
Welcome to a unique real estate opportunity in the heart of Brant County! This expansive 5.9 acre property situated in the picturesque countryside offers a serene retreat from the hustle and bustle of city life. While the existing structures no longer stand, the true value lies in the large parcel of prime land. imagine the possibilities of building your own custom-designed home where you can enjoy a private oasis surrounded by rolling hills and open spaces. Whether you're a developer seeking an investment opportunity, or a homeowner with dreams of building a secluded retreat, this property offers the space and potential you've been searching for. Located in a highly-sought-after location, close to amenities and highway access, this parcel of land provides a perfect balance between rural tranquility and convenient access to all that life demands. Zoned A/NH Land financing available for qualified buyers. (id:35492)
RE/MAX Twin City Realty Inc
390 Denridge Road
Selby, Ontario
Welcome to this very private, custom built bungalow, nestled into the trees on a 1.73 acre lot where you will see an abundance of wildlife and nature. Have your morning coffee or your evening relaxation on the closed in back porch while enjoying the peace and quiet mother nature has to offer. This home has zero combustion emissions and boasts a complete Ground-Water GeoThermal Heating and Cooling system that provides energy for the forced air heating and cooling, the hot water supply, and the in-floor radiant heat for the basement and attached garage. In addition, for those who are Clean energy conscious, this home has a roof top microFIT Solar System contract that produces and supplies electricity to the Hydro One grid to provide a monthly income almost equivalent to the cost of the property taxes. The main floor of the home is very spacious with an open layout and cathedral ceilings in the kitchen, dining area and living room. Custom hardwood kitchen cabinets, Corian counter tops, tile flooring and a matching island compliment the layout, and hardwood flooring flows from the dining area throughout the remainder of the main floor and down the hallway where the primary bathroom and 3 bedrooms reside. The primary bedroom is equipped with an ensuite and walk-in closet. Down the stairs, the basement hosts a full bathroom, two large finished rooms, a dry bar, and a large mechanical room. Newly replaced are the shingles 2016, air handler 2020, heat pump 2020, and water heater in 2021. For added convenience, the attached 2 car garage is heated by in-floor heating and has inside access to the home. Appliances are included and all gas powered outdoor tools (weed eater, lawnmower, snowblower & generator) This nature lovers paradise is ready for you and is located just minutes north of Napanee and only 30 minutes to all the amenities of Kingston or Belleville! (id:35492)
Exit Realty Acceleration Real Estate
339 Wellbrook Avenue
Welland, Ontario
Fully Renovated Bungalow with wheelchair accessibility (zero grade entry) featuring 3280 sq ft of total liveable space with fully finished Lower Level custom walk out separate entrance perfect for a rental or in-law suite! Main floor is bright with oversized widows allowing lots of natural light, an open concept living room/dining room, upgraded vaulted ceilings featuring wood beams, 3+1 bedrooms, custom elevator lift, waterproof floor, two full bathrooms w/barrier free options, hardwood throughout and main floor laundry room w/garage access. A chef’s delight custom kitchen w/industrial Nella gas stove, granite counters, SS appliances and walk out to the backyard oasis w/oversized deck and gas bbq hook up. Lower level has full kitchen, 1 spacious bedroom, family room, oversized bathroom, custom double door walk-up to the backyard, lots of storage! Many upgrades throughout, w/landscaping, concrete ramps and walkways, armour stone walls and shed in the back. Exterior siding (2018), AC (2017), Roof (2023) Fence (2023). Follow your Dream, Home. (id:35492)
Engel & Volkers Oakville
2859 Dominion Road
Fort Erie, Ontario
Wow! A rare opportunity to own a beautiful four-bed, two-bath side split nestled on approximately two acres. A private laneway welcomes you to the 3200 sqft home, surrounded by wetland green space. You'll find yourself right at home in the open concept kitchen and living room space, complete with black walnut countertops and high-end built-in appliances. Throughout, you will find intriguing finishes, like the kitchen island built from a reclaimed ping pong table from Vietnam and the theatre wall crafted from repurposed bricks from the Gardiner Expressway. The upper level features three beds and two full baths. The primary bedroom is the definition of spacious, as both the walk-in closet and ensuite five-piece bath are oversized and nicely updated. The lower level boasts an additional bedroom, recreational room with a wood fireplace, and gym area. On the two-acre lot, you'll enjoy the perfect his/her shed or hobby rooms equipped with hydro and room separation. The friendship trail, which starts in Port Colborne and ends in Niagara Falls is in your backyard! With potential to sever part of the lot for future growth or income, this really is a once-in-a-lifetime opportunity to own a special piece of property in Fort Erie! (id:35492)
Real Broker Ontario Ltd.
6 Davies Drive
Sauble Beach, Ontario
Welcome to this beautiful property located in the scenic Sauble Beach featuring 4 bedrooms and 3 bathrooms. The spacious home, ideal for a large family, includes generously sized bedrooms, a cozy living area, and an open kitchen with an island and ample storage. On the second level, there are three well-proportioned bedrooms with abundant closet space, along with a large living and dining area with a fireplace, and the kitchen opens up to an expansive deck. The primary bedroom has its own ensuite bathroom. The main level has a separate entrance and can be used as an in-law or a self-contained suite, with a kitchen, living area, bedroom, and bathroom. There's a full-sized laundry room accessible from both levels. The property is currently used as a successful short-term rental and has a permit for that purpose. The yard is spacious and well-maintained, with a perennial garden and raised garden beds. Recent upgrades include new eavestroughs, gutter guards, and shingles. Moreover, this property offers the perfect setup for a garage, with a cleared area, gravel foundation, and groundwork already in place. The property offers easy access to all the fun & excitement that this popular vacation destination has to offer. High-speed internet is provided by the local provider, GB Tel. This property combines functionality, comfort, and investment potential. Make this amazing property yours! (id:35492)
Royal LePage Meadowtowne Realty Inc.
Town Or Country Real Estate (Halton) Ltd.
1450 Upper Thames Drive
Woodstock, Ontario
Welcome to this stunning home (Assignment Sale) to be built by the Kingsmen Builder, located in the sought-after Havelock Corners of Woodstock. This top-selling 2,900 square foot home features extensive upgrades and luxurious finishes, offering a perfect blend of style and functionality. Hardwood floors on the main & stairs provide a timeless and sophisticated look. Enjoy cooking in a spacious kitchen with sleek quartz countertops and upgraded appliances. 9-foot ceilings on both floors enhance the open and airy feel of the home. Each bedroom boasts its own ensuite bathroom for ultimate convenience and privacy. Upgraded showers with glass doors add a touch of elegance. 8-foot tall doors throughout the home create a grand and spacious ambiance. A large backyard perfect for children to play or for gardening. The large, unfinished basement offers endless possibilities for customization. Don’t miss the chance to own this beautifully upgraded property to be built in Havelock Corners. (id:35492)
Bridge Realty
12 Smelsers Cove Ln Lane
Selkirk, Ontario
Wake up just steps from the beach in the lovely lakeside community of Smelsers Cove, the perfect cottage location with none of the heavy 400 highway traffic. This charming 2 Bedroom plus Den traditional getaway has an open concept living/dining area and a kitchen that has all you need for your Home away from Home. There is also a detached garage to store your summer toys, or potentially additional living space as a guest bunkie. Outside is where the real relaxing happens. There is an easy to maintain flat backyard, and a newer staircase to the privately owned (Smelsers Cove Association) beach with your own personal access. You can spend hours reading, kayaking, swimming, or sun soaking with a gorgeous view of the Lake. Under an hour to Hamilton, less than 2 to Toronto and an easy drive to many of the South Coast Wineries, Breweries, Markets, Theatre, and Shopping. Bring your ideas and a little elbow grease and start making memories with your family this summer! (id:35492)
Mummery & Co. Real Estate Brokerage Ltd.
62 Judd Drive
Simcoe, Ontario
Welcome to 62 Judd Drive. This modern (To Be Built), 1680 sq.ft. bungalow by Prominent Homes offers convenient access to shopping, restaurants, schools, and all the amentities Simcoe offers. The oversized double car garage provides seamless entry to the foyer hallway through the laundry/mud room. Inside, enjoy the spaciousness of 9 ft ceilings, complemented by a 10 ft tray ceiling in the Great room the main floor features three bedrooms, including a primary bedroom with an ensuite bath which includes a tiled shower with glass shower door. The main floors open concept living room / kitchen features granite counters, soft close drawers & kitchen cabinets and a bonus walk-in pantry with cabinetry. Complete with covered front and rear porches, brick and stone exterior, sodded front and back yard The Unfinished basement offers the opportunity for you to make it your own. Don’t miss out on this fabulous home – call today to book an appointment at our sales centre! (id:35492)
RE/MAX Erie Shores Realty Inc. Brokerage
42 Winnipeg St S
White River, Ontario
Bright, spacious, modern and well maintained. This is a wonderful opportunity as a starter, investment or family home. (id:35492)
Century 21 Choice Realty Inc.
3173 Quail Drive
Ottawa, Ontario
This charming 3 bedroom, 2 bathroom end unit is conveniently located, close to the airport, transit hubs and major roadways, as well as shopping, parks and schools. Functional layout with laminate flooring for easy cleaning. The finished basement adds additional living space and offers leisure or work options, and the large laundry room offers plenty of storage space. The low maintenance backyard is fully fenced with interlock patio and is ready for you to enjoy the spring and summer months. Ideal for investor looking for value, this townhome ticks all the boxes. Don't miss the opportunity to make this residence your smart investment in the heart of Gloucester. (id:35492)
Right At Home Realty
704 Kizis Private
Ottawa, Ontario
Nearly new Mattamy, 2 bed 2 bath stacked condo located in the beautiful neighbourhood of Wateridge. This terrific and stunning home features open concept living, dining and kitchen space. The bright kitchen has quartz countertops, stainless steel appliances and large windows. There is a spacious principal bedroom, good sized closet and cheater to the full bath. What is not to be missed is the stunning and rare rooftop terrace ! A great space to enjoy evenings and entertaining. Great location close to downtown, transit and every amenity you could desire. Don't wait - come check it out ! (id:35492)
Royal LePage Performance Realty
136 Barrie Road
Orillia, Ontario
Check out this great investment opportunity. Existing Legal duplex with 2 x 2 bedroom units, potential to create a smaller 3rd unit. Two existing apartments with separate hydro meters. Current building sits on a large in town double lot. Due to City of Orillia zoning changes, this property would be approved for 16 units in two buildings, initial conversations with City of Orillia have taken place to clarify the City's position on increasing residential density in this Orillia neighbourhood. Ideally located across the road from a large complex of rental units, with ongoing expansion. Great for Investors and Developers alike, to build and re-sell Or retain in your investment portfolio as ongoing Income property. Buy now with immediate Income and let the current Rental Income carry the costs, while City of Orillia processes for approvals takes place. Lots of potential for this property. Ideally located within close proximity and walking distance to the hospital, quaint downtown Orillia offering cafes, restaurants, banks and shopping, and within a few steps to the new Orillia Recreation Centre. Orillia is quickly growing, why not become part of the growth and build your Investment portfolio. Buyer is responsible for all City of Orillia processes and costs for the approval of change of use and permits. (id:35492)
Century 21 B.j. Roth Realty Ltd. Brokerage
6697 Suncrest Drive
Greely, Ontario
Nestled in Woodstream Estates, this stunning lakefront residence offers luxury amidst natural beauty. Stone envelops the entire house, adding charm and durability. The grand foyer welcomes you with soaring 11’ ceilings, setting an elegant tone throughout. The living room features oversized windows framing serene lake views, ideal for relaxation or entertaining. The dining room & office/den boast lofty 14' ceilings adorned with crown molding, perfect for gatherings. The Laurysen-designed kitchen is a chef's dream, complete w granite countertops & top-of-the-line appliances. Retreat to the primary suite w dual walk-in closets & a luxurious ensuite. The secondary bedrooms offer tranquility, with a Jack & Jill bathroom connecting two. The lower level boasts a spacious rec room with a patio door walk-out, seamlessly blending indoor and outdoor living. Enjoy the serene surroundings from the covered patio or upper deck. Experience lakeside luxury living at its finest in this exquisite home. (id:35492)
Engel & Volkers Ottawa
300 St Joseph Street
Alfred, Ontario
Looking to downsize? Everything you need on the main floor of this semi detached home! A completely open concept living/dining/kitchen with low maintenance flooring. Plenty of cabinets and counter space in the kitchen. A nice sized primary bedroom and a full bath combined with laundry area. Lots of potential living space in the partly finished basement, that is also accessible through a side entrance, with a family room and 2 extra bedrooms. A nice deep lot with mature trees and plenty of room for gardening and a covered front porch for quiet morning coffees. Book a visit! Virtual walk through in the multimedia section. (id:35492)
Exit Realty Matrix
731 Old Hwy 8
Rockton, Ontario
Nestled in the picturesque community of Rockton, 731 Old Hwy 8 offers a charming and comfortable home perfect for families or downsizers. This delightful property features the living room with large sliding door to the deck and a stone wall fireplace spacious bedrooms and newly renovated 4 piece bathroom with heated floors, ensuring modern comfort and convenience. The finishes recreation room, complete with a brick fireplace and large windows, provides an inviting space for relaxation and entertaining. Tucked away behind the false wall is a workshop, laundry and ample storage. Situated on a generous 1.5 acre treed lot with a large deck, the home offers plenty of outdoor space for gardening, recreation, or simply enjoying the natural beauty of the surroundings. The location is unbeatable, with proximity to the Rockton Fairgrounds, the Cookhouse restaurant, Kitty Ice Cream garage, and The Berry Farm, ensuring that local delights are just steps away. Moreover, 731 Old Hwy 8 is conveniently located just 15 minutes from Cambridge, Waterdown, Ancaster and Dundas. (id:35492)
Royal LePage State Realty
3611 Weir Road
Spencerville, Ontario
This beautiful horse farm is equipped with an immaculate 3-bed, 2-bath bungalow, complete with a 2-car garage, set on an expansive 16 acre lot. This is truly the epitome of rural luxury & functionality, boasting a gorgeous horse barn 38x101 ft w 13 stalls, hay loft, wash bay, office, and tack room and so much more. The home offers an open concept design with generous sized bedrooms. Including a primary with ensuite bath. The large windows throughout are perfect to allow all the natural light. The property offers a tranquil paradise where you can relax & enjoy the idyllic surroundings. The back yard area offers a gazebo, hot tub & cabana area. The perfect spot to unwind and watch your horses graze in the field, making this farm the realization of your equestrian dreams. With its stunning amenities and serene setting, this property is a slice of heaven for horse lovers and those seeking a peaceful retreat. With so many updates to list this, this home has truly been maintained impeccably. (id:35492)
RE/MAX Affiliates Realty Ltd.
125 Shackleford Way
Stittsville, Ontario
Impressively upgraded Tartan home. Open concept w 9-ft ceilings, rich hardwd & flat ceilings thru main level. Formal din-rm is set apart. Handy main level den ideal for work from home. Bright kitchen w sleek granite counters & island w breakfast bar is open to spacious great rm, perfect for informal gatherings. Picture window offers tranquil back yard views. Mud-rm was built with the growing family in mind, offering storage & closet space. Second level also offers flat ceilings. Primary bedrm offers luxury ensuite. Three add'l bedrms (2 w walk-in closets), main bath & laundry rm complete this level. Large window, bathroom rough-in & well-placed utilities offer unlimited potential for future development of the lower level. Fully fenced back yard w patio, pergola & lovely landscaping. Located on a quiet street, easy access to great amenities. This home will be admired by all, but can be owned by you! 24hr notice for showings M-F - shift workers; some notice on weekends. 24hrs on offers. (id:35492)
RE/MAX Hallmark Realty Group
55 Melanie Drive E
Aylmer (Ay), Ontario
OPEN HOUSE! Sat. Oct. 5, 1-3pm. This beautifully updated 4 bedroom 2 bath home is now available and features a range of modern upgrades! The main floor boasts stylish waterproof vinyl flooring, enhanced by contemporary light fixtures and painted throughout. Step into your kitchen, where sleek countertops meet a crisp white backsplash, perfectly complemented by a stylish rangehood and with a new window for lots of natural lighting an inviting space ready for your next culinary masterpiece! The stainless steel appliances are included. In the basement you with high ceiling lots of room to roam with your family. Enjoy peace of mind with a new furnace and air conditioning system, as well a reliable new sump pump. Fully fenced in backyard, making this home move in ready Don't miss out on this fantastic opportunity! ** This is a linked property.** (id:35492)
RE/MAX Centre City Realty Inc.
69 Mullen Drive
Ajax (Central West), Ontario
Stop the car!! A Truly Spectacular Family Home Located In A Highly Desirable Location Awaits You! This House Will Surprise You With Design & Decor!!! This Unique Property Offers Lots Of Space & Functional Layout. Beautiful Color Hardwood Throughout, Pot-Lights, Generous Size Dining & Living, Custom Gourmet Kitchen Includes Extended Kitchen Cabinets, Pantry, Center Island, Cook Top, Build-In Oven, Extra Storage & Wine Rack! Enjoy The Convenience Of A Main Floor Laundry Room With Window And Cabinets. Spacious & Bright Family Room With Wood Fireplace, Pot-Lights & Hardwood Floors. Tastefully Finished Bathrooms Feature Glass Showers, Custom Vanities & Floor To Ceiling Tiles. The Sprawling Primary Bedroom Is A Retreat Which Boasts 2 Walk-In Closets With Organizers. Additional Living Space Awaits You In The Beautifully Finished Basement. Can Be Used For In-Law Suite, Rental Or Your Own Entertainment. Professionally Landscaped Yard With Extensive Gardens And Private Fenced Yard Is Great For Outdoor Enjoyment!. Premium Location, Steps To Primary And Secondary Schools, Parks and Transit, Shopping. Minutes to 401 and 407. **** EXTRAS **** Sauna. Gazebo. Closet Organizers. Fridge, Cook Top, Build-In Oven, Microwave, 2 Dishwashers, Fridge Basement. Washer, Dryer. Central Vacuum&Equipment. Garage Door Opener. Electrical Fixtures, Window Coverings, , Fire Pit. Enclosed Veranda. (id:35492)
Sutton Group-Admiral Realty Inc.
136 Victoria St W Street W
Alliston, Ontario
Presenting a remarkable opportunity . This residence ( 2 bedroom, One - 4 piece bath) boasts the best of both worlds with residential and DCT Commercial Zoning - offering a creative reimagining of use. Seller willing to Hold a mortgage (for qualified purchasers) for up to 50 % of Sale Price on approved credit. An impressive and extensive list of uses available i.e.. Offices, Retail, Service Commercial Uses, Bed and Breakfast, Restaurant (no drive through),Child and Adult Day Care Facilities, Health Services Facilities, The list goes on! -making it an ideal choice to live and work from home, as your business location or as an investment. Garage has Inside Entry To House, Rear Yard , and Full Basement (awaiting your personal touches). Fenced Yard (fence and wood patio 2023). A/C approximately 3 years, Furnace 2023. Front yard sod replaced 2023, laminate flooring 2024, painted throughout 2024. A stone's throw away from restaurants, shopping and health care. (id:35492)
Royal LePage First Contact Realty Brokerage

